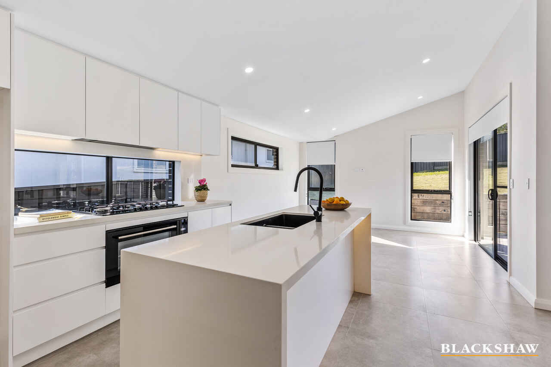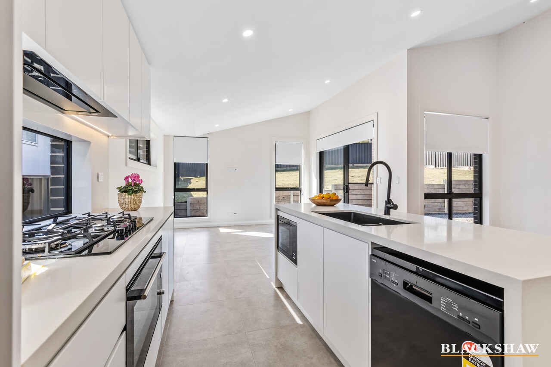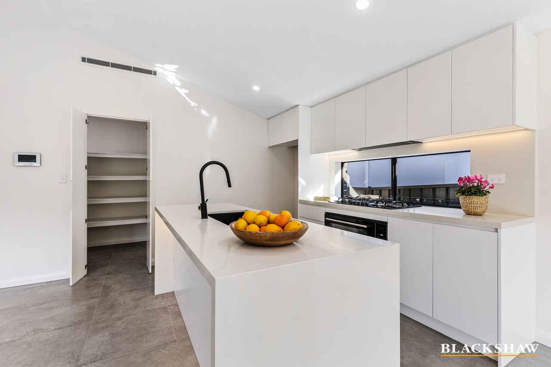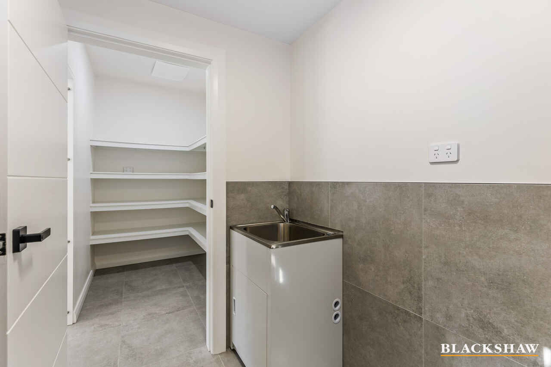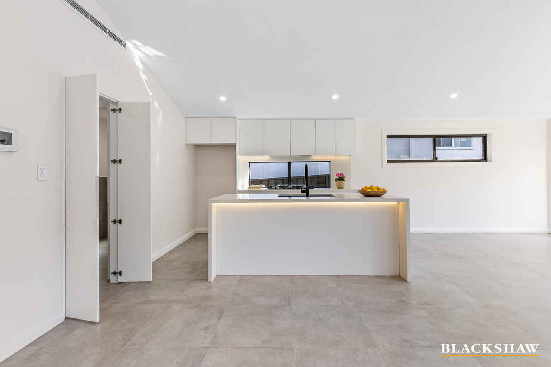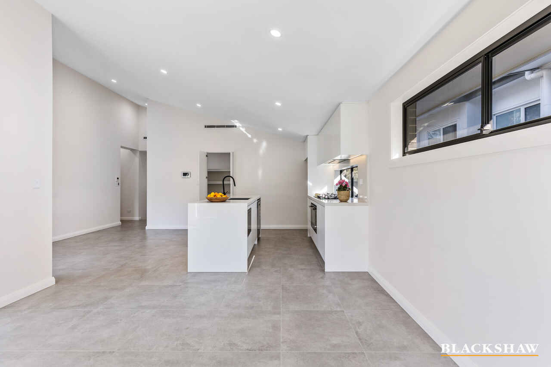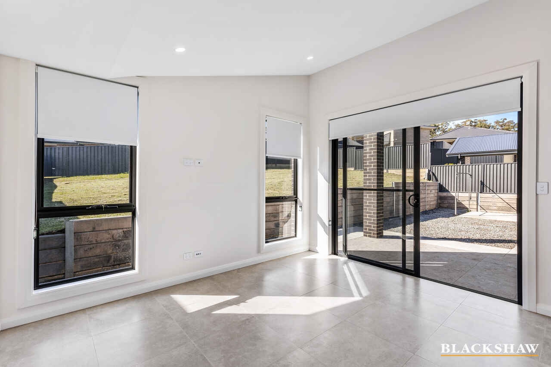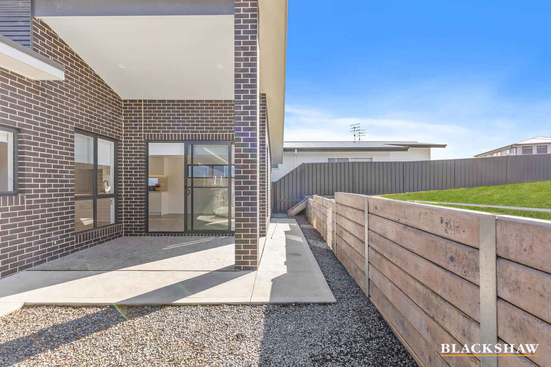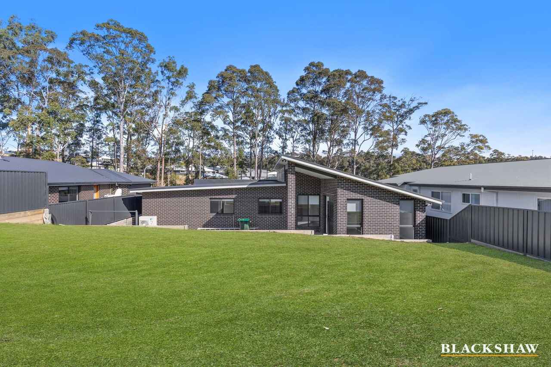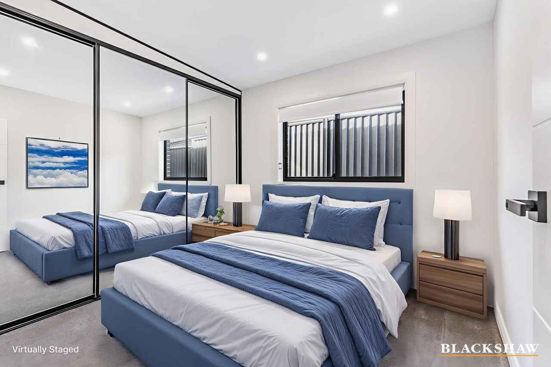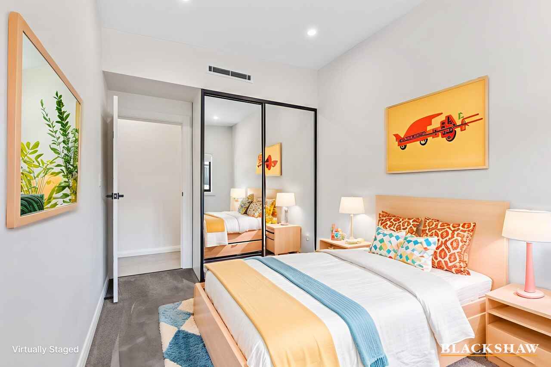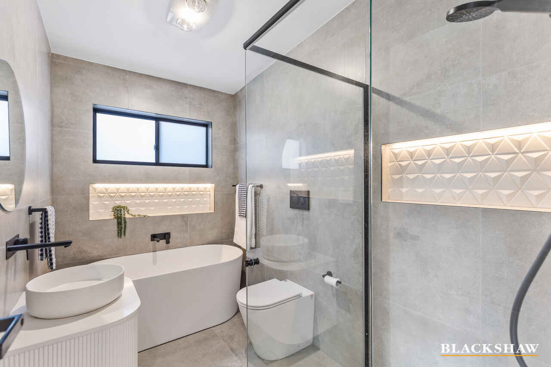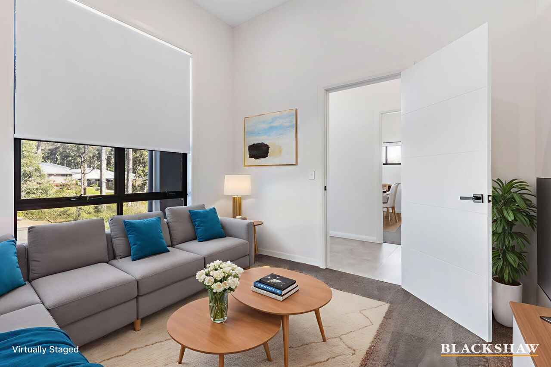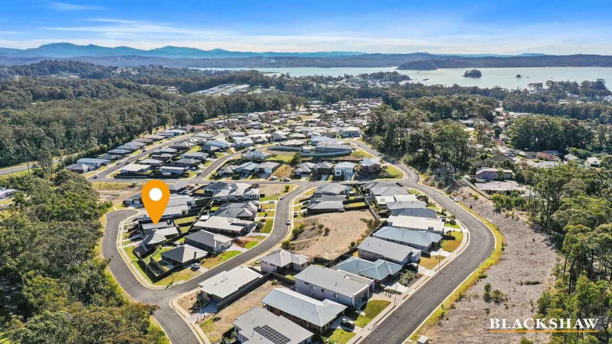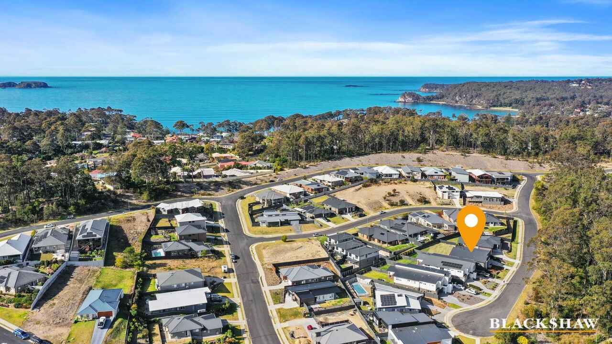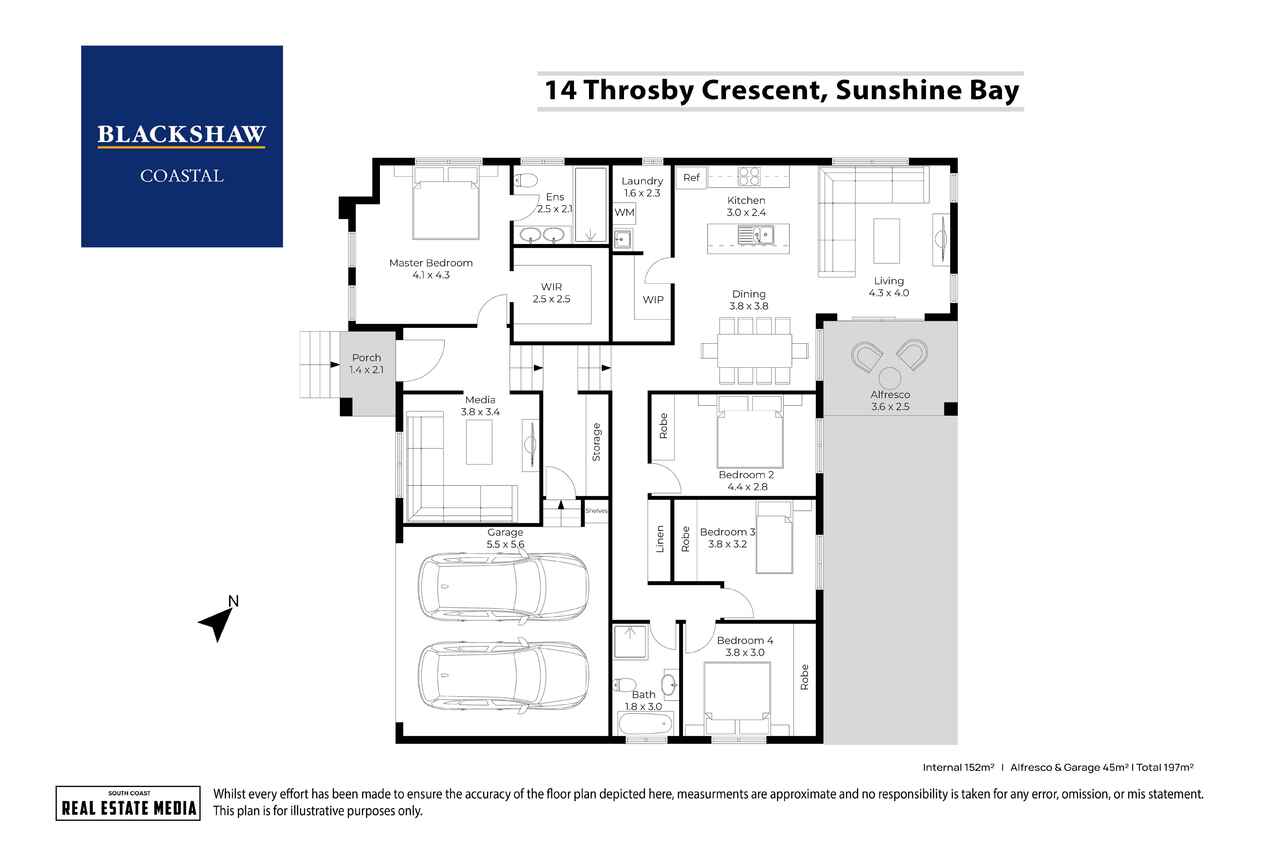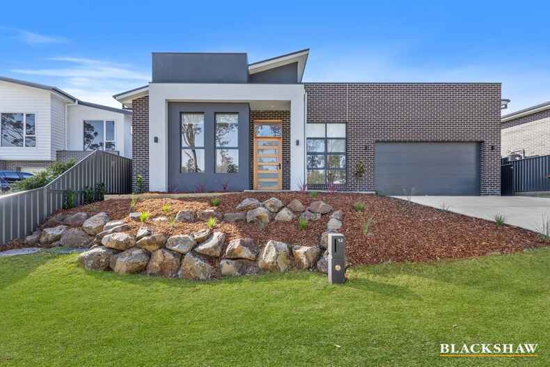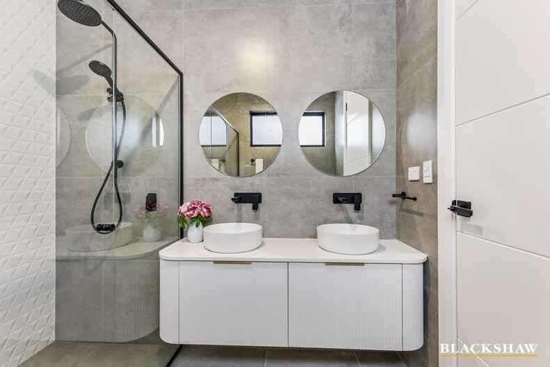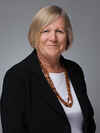Stylish near new build offering space and privacy
Sold
Location
12 Throsby Crescent
Sunshine Bay NSW 2536
Details
4
2
2
House
$930,000
Land area: | 643 sqm (approx) |
Perfectly positioned opposite a tranquil reserve and tucked away in a peaceful cul-de-sac, this impressive home offers the ideal blend of privacy, lifestyle, and luxury.
From the moment you enter through the wide, welcoming hallway, you'll notice the thoughtful design and quality finishes throughout. High-set ceilings, sunlit living spaces, and a seamless flow from room to room create an inviting, spacious atmosphere.
The spacious master suite is a true retreat, featuring lofty ceilings, a walk-in wardrobe, and a luxurious ensuite complete with a double vanity, generous shower, and toilet. A separate front media room offers the perfect space to unwind, drenched in natural light and is ideal for those who work from home, movie nights or quiet relaxation.
At the heart of the home, the sleek designer kitchen is sure to impress. Complete with stone benchtops, a 900mm gas cooktop, 900mm electric oven, built-in microwave, dishwasher, and walk-in pantry, it effortlessly connects to the living and dining area-creating a central hub for family life and entertaining.
Bedrooms 2, 3, and 4 are all generously sized with premium carpet and feature built-in wardrobes, while the elegant main bathroom offers a freestanding bath. The spacious laundry is conveniently located just off the pantry.
Ducted heating and cooling ensures year-round comfort, while the open-plan living area flows seamlessly out to the covered alfresco-ideal for weekend BBQs or relaxed afternoons overlooking the spacious, fully fenced backyard.
Additional features include a remote double garage with loft storage and a stylish, easy-care layout that caters to modern lifestyles.
Whether you're upgrading, upsizing, or simply looking for a home that ticks every box-this is the one you've been waiting for.
Features:
- Open plan living with separate media room
- Ducted heated and cooling
- Spacious kitchen with 900mm gas cooktop, 900mm wide oven, built in microwave and walk-in pantry
- Main bedroom with walk-in robe and ensuite
- Built in robes in three bedrooms
- Remote double garage with loft storage and internal access
- Abundance of storage
- Fully fenced backyard
- Close to Batemans Bay Town Centre
- Close to local schools
- Rates: $3,075.15 p/a
- Potential rent: $750 p/w
Read MoreFrom the moment you enter through the wide, welcoming hallway, you'll notice the thoughtful design and quality finishes throughout. High-set ceilings, sunlit living spaces, and a seamless flow from room to room create an inviting, spacious atmosphere.
The spacious master suite is a true retreat, featuring lofty ceilings, a walk-in wardrobe, and a luxurious ensuite complete with a double vanity, generous shower, and toilet. A separate front media room offers the perfect space to unwind, drenched in natural light and is ideal for those who work from home, movie nights or quiet relaxation.
At the heart of the home, the sleek designer kitchen is sure to impress. Complete with stone benchtops, a 900mm gas cooktop, 900mm electric oven, built-in microwave, dishwasher, and walk-in pantry, it effortlessly connects to the living and dining area-creating a central hub for family life and entertaining.
Bedrooms 2, 3, and 4 are all generously sized with premium carpet and feature built-in wardrobes, while the elegant main bathroom offers a freestanding bath. The spacious laundry is conveniently located just off the pantry.
Ducted heating and cooling ensures year-round comfort, while the open-plan living area flows seamlessly out to the covered alfresco-ideal for weekend BBQs or relaxed afternoons overlooking the spacious, fully fenced backyard.
Additional features include a remote double garage with loft storage and a stylish, easy-care layout that caters to modern lifestyles.
Whether you're upgrading, upsizing, or simply looking for a home that ticks every box-this is the one you've been waiting for.
Features:
- Open plan living with separate media room
- Ducted heated and cooling
- Spacious kitchen with 900mm gas cooktop, 900mm wide oven, built in microwave and walk-in pantry
- Main bedroom with walk-in robe and ensuite
- Built in robes in three bedrooms
- Remote double garage with loft storage and internal access
- Abundance of storage
- Fully fenced backyard
- Close to Batemans Bay Town Centre
- Close to local schools
- Rates: $3,075.15 p/a
- Potential rent: $750 p/w
Inspect
Contact agent
Listing agent
Perfectly positioned opposite a tranquil reserve and tucked away in a peaceful cul-de-sac, this impressive home offers the ideal blend of privacy, lifestyle, and luxury.
From the moment you enter through the wide, welcoming hallway, you'll notice the thoughtful design and quality finishes throughout. High-set ceilings, sunlit living spaces, and a seamless flow from room to room create an inviting, spacious atmosphere.
The spacious master suite is a true retreat, featuring lofty ceilings, a walk-in wardrobe, and a luxurious ensuite complete with a double vanity, generous shower, and toilet. A separate front media room offers the perfect space to unwind, drenched in natural light and is ideal for those who work from home, movie nights or quiet relaxation.
At the heart of the home, the sleek designer kitchen is sure to impress. Complete with stone benchtops, a 900mm gas cooktop, 900mm electric oven, built-in microwave, dishwasher, and walk-in pantry, it effortlessly connects to the living and dining area-creating a central hub for family life and entertaining.
Bedrooms 2, 3, and 4 are all generously sized with premium carpet and feature built-in wardrobes, while the elegant main bathroom offers a freestanding bath. The spacious laundry is conveniently located just off the pantry.
Ducted heating and cooling ensures year-round comfort, while the open-plan living area flows seamlessly out to the covered alfresco-ideal for weekend BBQs or relaxed afternoons overlooking the spacious, fully fenced backyard.
Additional features include a remote double garage with loft storage and a stylish, easy-care layout that caters to modern lifestyles.
Whether you're upgrading, upsizing, or simply looking for a home that ticks every box-this is the one you've been waiting for.
Features:
- Open plan living with separate media room
- Ducted heated and cooling
- Spacious kitchen with 900mm gas cooktop, 900mm wide oven, built in microwave and walk-in pantry
- Main bedroom with walk-in robe and ensuite
- Built in robes in three bedrooms
- Remote double garage with loft storage and internal access
- Abundance of storage
- Fully fenced backyard
- Close to Batemans Bay Town Centre
- Close to local schools
- Rates: $3,075.15 p/a
- Potential rent: $750 p/w
Read MoreFrom the moment you enter through the wide, welcoming hallway, you'll notice the thoughtful design and quality finishes throughout. High-set ceilings, sunlit living spaces, and a seamless flow from room to room create an inviting, spacious atmosphere.
The spacious master suite is a true retreat, featuring lofty ceilings, a walk-in wardrobe, and a luxurious ensuite complete with a double vanity, generous shower, and toilet. A separate front media room offers the perfect space to unwind, drenched in natural light and is ideal for those who work from home, movie nights or quiet relaxation.
At the heart of the home, the sleek designer kitchen is sure to impress. Complete with stone benchtops, a 900mm gas cooktop, 900mm electric oven, built-in microwave, dishwasher, and walk-in pantry, it effortlessly connects to the living and dining area-creating a central hub for family life and entertaining.
Bedrooms 2, 3, and 4 are all generously sized with premium carpet and feature built-in wardrobes, while the elegant main bathroom offers a freestanding bath. The spacious laundry is conveniently located just off the pantry.
Ducted heating and cooling ensures year-round comfort, while the open-plan living area flows seamlessly out to the covered alfresco-ideal for weekend BBQs or relaxed afternoons overlooking the spacious, fully fenced backyard.
Additional features include a remote double garage with loft storage and a stylish, easy-care layout that caters to modern lifestyles.
Whether you're upgrading, upsizing, or simply looking for a home that ticks every box-this is the one you've been waiting for.
Features:
- Open plan living with separate media room
- Ducted heated and cooling
- Spacious kitchen with 900mm gas cooktop, 900mm wide oven, built in microwave and walk-in pantry
- Main bedroom with walk-in robe and ensuite
- Built in robes in three bedrooms
- Remote double garage with loft storage and internal access
- Abundance of storage
- Fully fenced backyard
- Close to Batemans Bay Town Centre
- Close to local schools
- Rates: $3,075.15 p/a
- Potential rent: $750 p/w
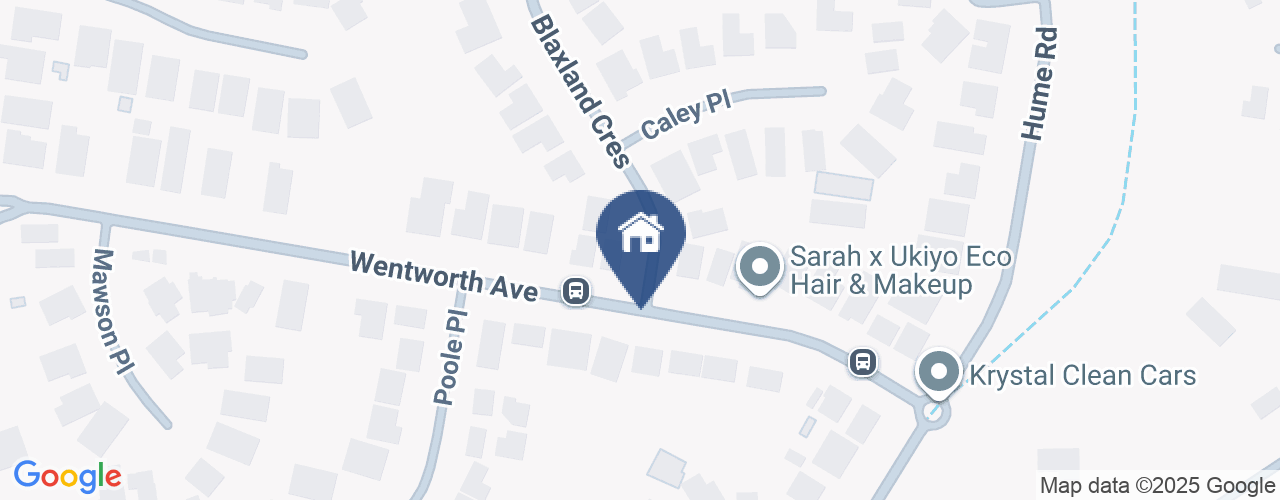
Location
12 Throsby Crescent
Sunshine Bay NSW 2536
Details
4
2
2
House
$930,000
Land area: | 643 sqm (approx) |
Perfectly positioned opposite a tranquil reserve and tucked away in a peaceful cul-de-sac, this impressive home offers the ideal blend of privacy, lifestyle, and luxury.
From the moment you enter through the wide, welcoming hallway, you'll notice the thoughtful design and quality finishes throughout. High-set ceilings, sunlit living spaces, and a seamless flow from room to room create an inviting, spacious atmosphere.
The spacious master suite is a true retreat, featuring lofty ceilings, a walk-in wardrobe, and a luxurious ensuite complete with a double vanity, generous shower, and toilet. A separate front media room offers the perfect space to unwind, drenched in natural light and is ideal for those who work from home, movie nights or quiet relaxation.
At the heart of the home, the sleek designer kitchen is sure to impress. Complete with stone benchtops, a 900mm gas cooktop, 900mm electric oven, built-in microwave, dishwasher, and walk-in pantry, it effortlessly connects to the living and dining area-creating a central hub for family life and entertaining.
Bedrooms 2, 3, and 4 are all generously sized with premium carpet and feature built-in wardrobes, while the elegant main bathroom offers a freestanding bath. The spacious laundry is conveniently located just off the pantry.
Ducted heating and cooling ensures year-round comfort, while the open-plan living area flows seamlessly out to the covered alfresco-ideal for weekend BBQs or relaxed afternoons overlooking the spacious, fully fenced backyard.
Additional features include a remote double garage with loft storage and a stylish, easy-care layout that caters to modern lifestyles.
Whether you're upgrading, upsizing, or simply looking for a home that ticks every box-this is the one you've been waiting for.
Features:
- Open plan living with separate media room
- Ducted heated and cooling
- Spacious kitchen with 900mm gas cooktop, 900mm wide oven, built in microwave and walk-in pantry
- Main bedroom with walk-in robe and ensuite
- Built in robes in three bedrooms
- Remote double garage with loft storage and internal access
- Abundance of storage
- Fully fenced backyard
- Close to Batemans Bay Town Centre
- Close to local schools
- Rates: $3,075.15 p/a
- Potential rent: $750 p/w
Read MoreFrom the moment you enter through the wide, welcoming hallway, you'll notice the thoughtful design and quality finishes throughout. High-set ceilings, sunlit living spaces, and a seamless flow from room to room create an inviting, spacious atmosphere.
The spacious master suite is a true retreat, featuring lofty ceilings, a walk-in wardrobe, and a luxurious ensuite complete with a double vanity, generous shower, and toilet. A separate front media room offers the perfect space to unwind, drenched in natural light and is ideal for those who work from home, movie nights or quiet relaxation.
At the heart of the home, the sleek designer kitchen is sure to impress. Complete with stone benchtops, a 900mm gas cooktop, 900mm electric oven, built-in microwave, dishwasher, and walk-in pantry, it effortlessly connects to the living and dining area-creating a central hub for family life and entertaining.
Bedrooms 2, 3, and 4 are all generously sized with premium carpet and feature built-in wardrobes, while the elegant main bathroom offers a freestanding bath. The spacious laundry is conveniently located just off the pantry.
Ducted heating and cooling ensures year-round comfort, while the open-plan living area flows seamlessly out to the covered alfresco-ideal for weekend BBQs or relaxed afternoons overlooking the spacious, fully fenced backyard.
Additional features include a remote double garage with loft storage and a stylish, easy-care layout that caters to modern lifestyles.
Whether you're upgrading, upsizing, or simply looking for a home that ticks every box-this is the one you've been waiting for.
Features:
- Open plan living with separate media room
- Ducted heated and cooling
- Spacious kitchen with 900mm gas cooktop, 900mm wide oven, built in microwave and walk-in pantry
- Main bedroom with walk-in robe and ensuite
- Built in robes in three bedrooms
- Remote double garage with loft storage and internal access
- Abundance of storage
- Fully fenced backyard
- Close to Batemans Bay Town Centre
- Close to local schools
- Rates: $3,075.15 p/a
- Potential rent: $750 p/w
Inspect
Contact agent



