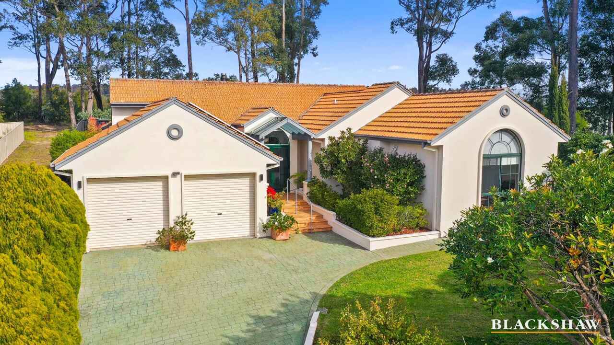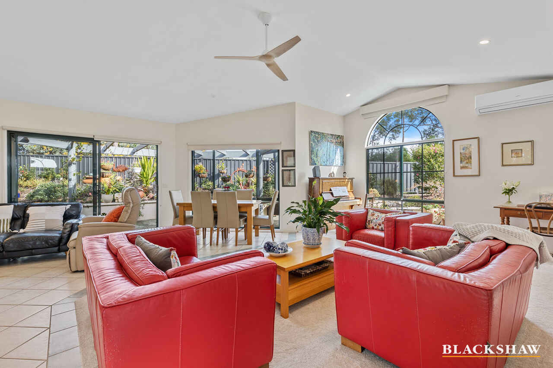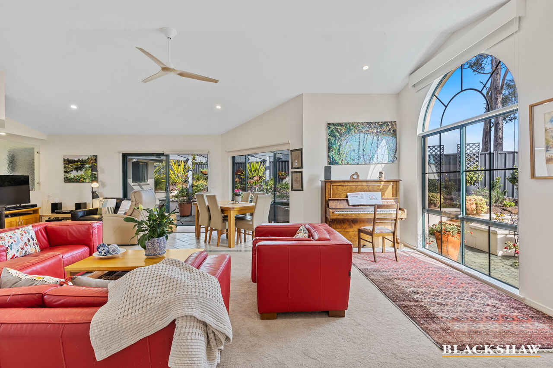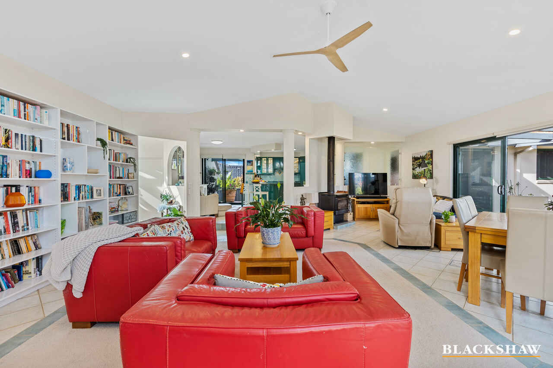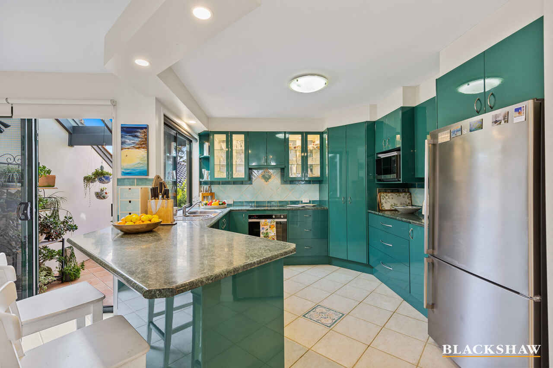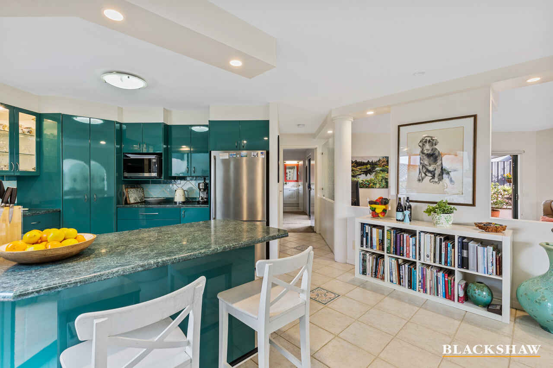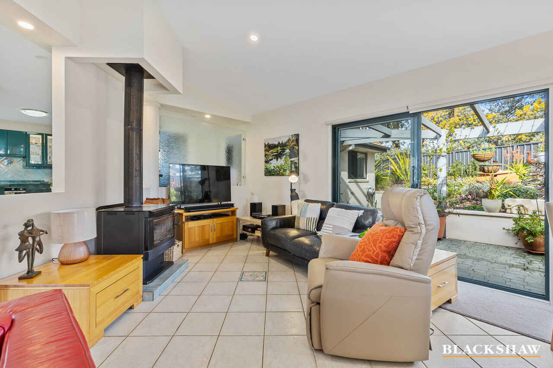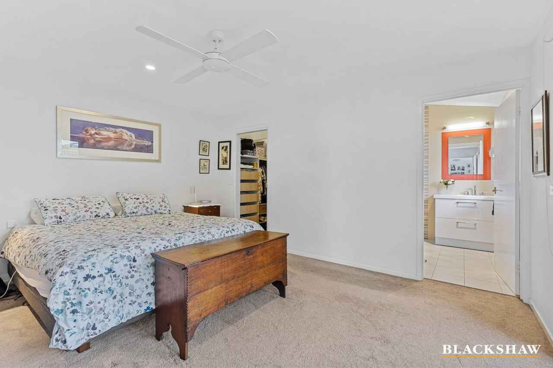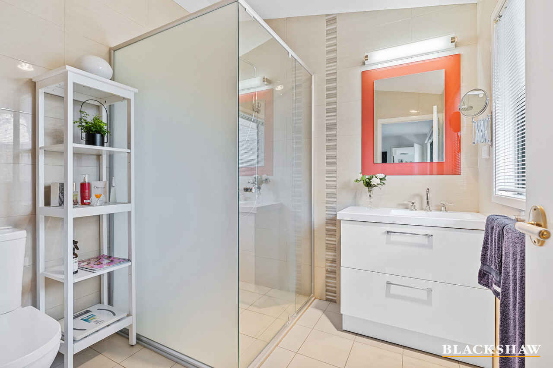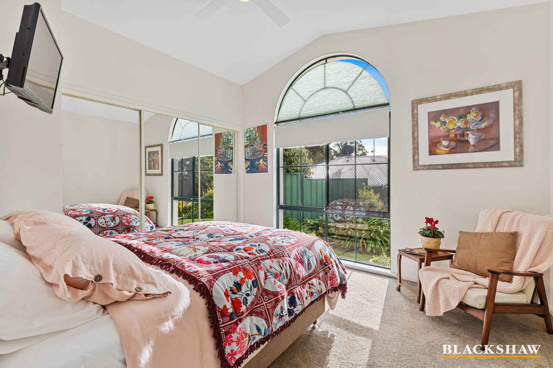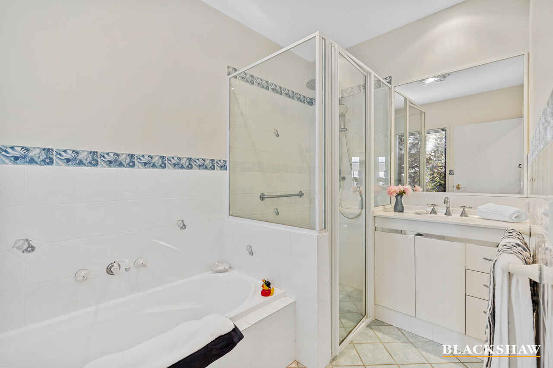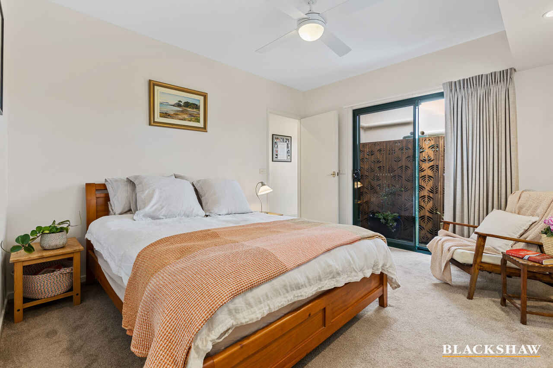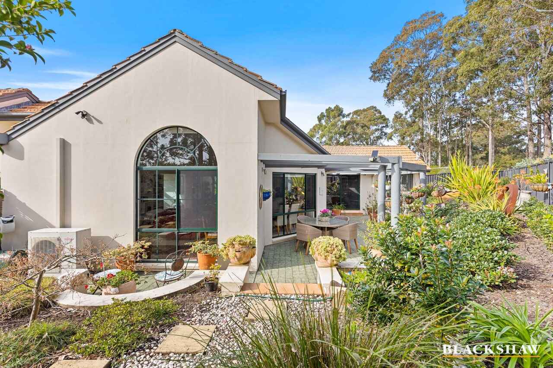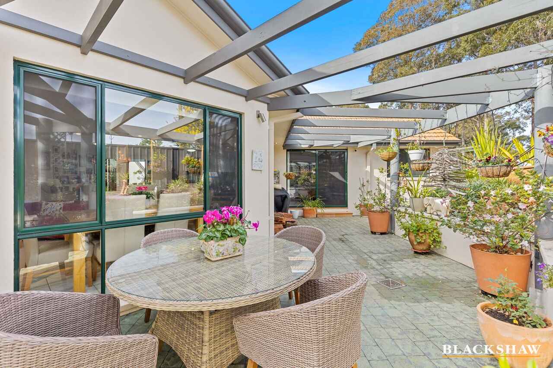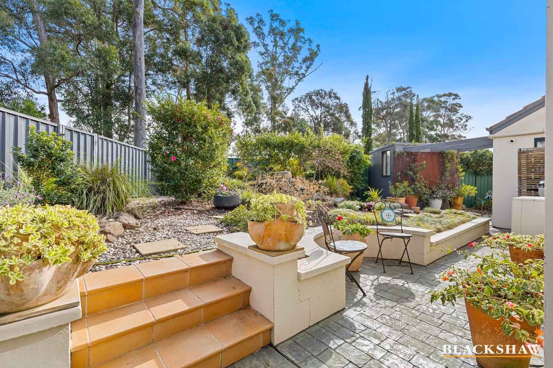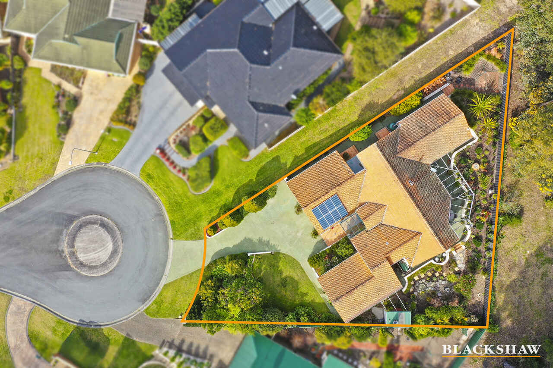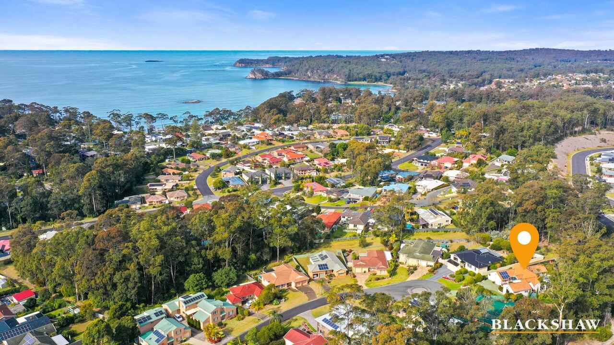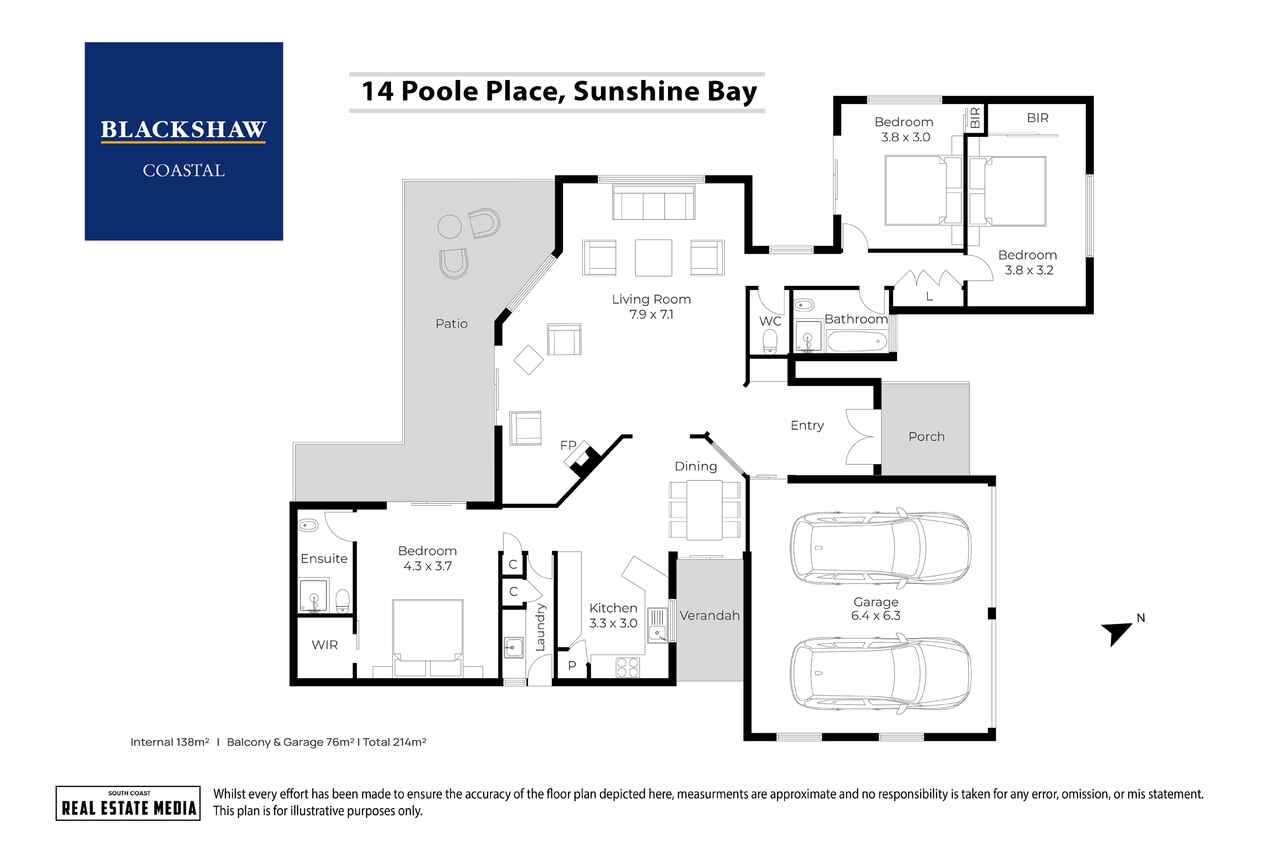Master built light filled home in quiet cul de sac
Sold
Location
14 Poole Place
Sunshine Bay NSW 2536
Details
3
2
2
House
$900,000
Land area: | 757 sqm (approx) |
Perfectly positioned in a peaceful cul-de-sac, this beautifully designed home combines striking architectural features with a warm, inviting atmosphere you'll love coming home to. From the moment you step inside, you're welcomed by high ceilings, an abundance of natural light streaming through oversized picture windows, and a wonderful sense of openness throughout. An expansive sun-drenched courtyard, and beautifully landscaped gardens complete the home's tranquil and inviting atmosphere.
The spacious open-plan layout creates a seamless connection between indoors and out, making it ideal for entertaining or simply unwinding. At the heart of the home, the spacious kitchen is both functional and striking, perfectly suited for the home chef. Year-round comfort is assured with air conditioning, ceiling fans, and a slow combustion fireplace for the cooler months.
All three bedrooms are generously sized two with built-in robes and ceiling fans. Two bedrooms enjoy direct access to the courtyard and garden, whilst the third captures peaceful garden views with large picture windows-creating a bright, airy atmosphere in every room. The master suite offers a peaceful retreat, complete with a walk-in robe, ensuite, and peaceful garden views with direct access. There is also a spacious family bathroom with shower, bath and a separate toilet.
Set on a generous 757m² fully fenced block, bordered by reserve on two sides, the property enjoys privacy, space, and rare gated rear access. Practical features include a double garage with remote and internal access, ducted vacuuming, solar panels, two water tanks, a garden shed, and ample storage throughout.
Elevated in a commanding position just five minutes from the town centre, this is a home you'll love to live in-comfortable, functional, and beautifully designed.
Features:
- Open plan living with separate living zones
- R/C air conditioning, fan and slow combustion fireplace
- Spacious kitchen with quality appliances, dishwasher and lots of storage
- Main bedroom with walk-in robe, fan, ensuite and direct garden access
- Built-in robes in two bedrooms
- Laundry with external access
- Spacious double lock up garage with internal access
- Garden shed with power
- Two water tanks
- Heat pump Hot water system
- Solar with 8 panels
- TV outlets in all bedrooms
- Backing onto reserve with direct gated access
- Close to Batemans Bay Town Centre
- Close to local schools
- Rates: $3,130.07 p/a
- Potential rent: $650 p/w
* Agent declares interest
Read MoreThe spacious open-plan layout creates a seamless connection between indoors and out, making it ideal for entertaining or simply unwinding. At the heart of the home, the spacious kitchen is both functional and striking, perfectly suited for the home chef. Year-round comfort is assured with air conditioning, ceiling fans, and a slow combustion fireplace for the cooler months.
All three bedrooms are generously sized two with built-in robes and ceiling fans. Two bedrooms enjoy direct access to the courtyard and garden, whilst the third captures peaceful garden views with large picture windows-creating a bright, airy atmosphere in every room. The master suite offers a peaceful retreat, complete with a walk-in robe, ensuite, and peaceful garden views with direct access. There is also a spacious family bathroom with shower, bath and a separate toilet.
Set on a generous 757m² fully fenced block, bordered by reserve on two sides, the property enjoys privacy, space, and rare gated rear access. Practical features include a double garage with remote and internal access, ducted vacuuming, solar panels, two water tanks, a garden shed, and ample storage throughout.
Elevated in a commanding position just five minutes from the town centre, this is a home you'll love to live in-comfortable, functional, and beautifully designed.
Features:
- Open plan living with separate living zones
- R/C air conditioning, fan and slow combustion fireplace
- Spacious kitchen with quality appliances, dishwasher and lots of storage
- Main bedroom with walk-in robe, fan, ensuite and direct garden access
- Built-in robes in two bedrooms
- Laundry with external access
- Spacious double lock up garage with internal access
- Garden shed with power
- Two water tanks
- Heat pump Hot water system
- Solar with 8 panels
- TV outlets in all bedrooms
- Backing onto reserve with direct gated access
- Close to Batemans Bay Town Centre
- Close to local schools
- Rates: $3,130.07 p/a
- Potential rent: $650 p/w
* Agent declares interest
Inspect
Contact agent
Listing agents
Perfectly positioned in a peaceful cul-de-sac, this beautifully designed home combines striking architectural features with a warm, inviting atmosphere you'll love coming home to. From the moment you step inside, you're welcomed by high ceilings, an abundance of natural light streaming through oversized picture windows, and a wonderful sense of openness throughout. An expansive sun-drenched courtyard, and beautifully landscaped gardens complete the home's tranquil and inviting atmosphere.
The spacious open-plan layout creates a seamless connection between indoors and out, making it ideal for entertaining or simply unwinding. At the heart of the home, the spacious kitchen is both functional and striking, perfectly suited for the home chef. Year-round comfort is assured with air conditioning, ceiling fans, and a slow combustion fireplace for the cooler months.
All three bedrooms are generously sized two with built-in robes and ceiling fans. Two bedrooms enjoy direct access to the courtyard and garden, whilst the third captures peaceful garden views with large picture windows-creating a bright, airy atmosphere in every room. The master suite offers a peaceful retreat, complete with a walk-in robe, ensuite, and peaceful garden views with direct access. There is also a spacious family bathroom with shower, bath and a separate toilet.
Set on a generous 757m² fully fenced block, bordered by reserve on two sides, the property enjoys privacy, space, and rare gated rear access. Practical features include a double garage with remote and internal access, ducted vacuuming, solar panels, two water tanks, a garden shed, and ample storage throughout.
Elevated in a commanding position just five minutes from the town centre, this is a home you'll love to live in-comfortable, functional, and beautifully designed.
Features:
- Open plan living with separate living zones
- R/C air conditioning, fan and slow combustion fireplace
- Spacious kitchen with quality appliances, dishwasher and lots of storage
- Main bedroom with walk-in robe, fan, ensuite and direct garden access
- Built-in robes in two bedrooms
- Laundry with external access
- Spacious double lock up garage with internal access
- Garden shed with power
- Two water tanks
- Heat pump Hot water system
- Solar with 8 panels
- TV outlets in all bedrooms
- Backing onto reserve with direct gated access
- Close to Batemans Bay Town Centre
- Close to local schools
- Rates: $3,130.07 p/a
- Potential rent: $650 p/w
* Agent declares interest
Read MoreThe spacious open-plan layout creates a seamless connection between indoors and out, making it ideal for entertaining or simply unwinding. At the heart of the home, the spacious kitchen is both functional and striking, perfectly suited for the home chef. Year-round comfort is assured with air conditioning, ceiling fans, and a slow combustion fireplace for the cooler months.
All three bedrooms are generously sized two with built-in robes and ceiling fans. Two bedrooms enjoy direct access to the courtyard and garden, whilst the third captures peaceful garden views with large picture windows-creating a bright, airy atmosphere in every room. The master suite offers a peaceful retreat, complete with a walk-in robe, ensuite, and peaceful garden views with direct access. There is also a spacious family bathroom with shower, bath and a separate toilet.
Set on a generous 757m² fully fenced block, bordered by reserve on two sides, the property enjoys privacy, space, and rare gated rear access. Practical features include a double garage with remote and internal access, ducted vacuuming, solar panels, two water tanks, a garden shed, and ample storage throughout.
Elevated in a commanding position just five minutes from the town centre, this is a home you'll love to live in-comfortable, functional, and beautifully designed.
Features:
- Open plan living with separate living zones
- R/C air conditioning, fan and slow combustion fireplace
- Spacious kitchen with quality appliances, dishwasher and lots of storage
- Main bedroom with walk-in robe, fan, ensuite and direct garden access
- Built-in robes in two bedrooms
- Laundry with external access
- Spacious double lock up garage with internal access
- Garden shed with power
- Two water tanks
- Heat pump Hot water system
- Solar with 8 panels
- TV outlets in all bedrooms
- Backing onto reserve with direct gated access
- Close to Batemans Bay Town Centre
- Close to local schools
- Rates: $3,130.07 p/a
- Potential rent: $650 p/w
* Agent declares interest
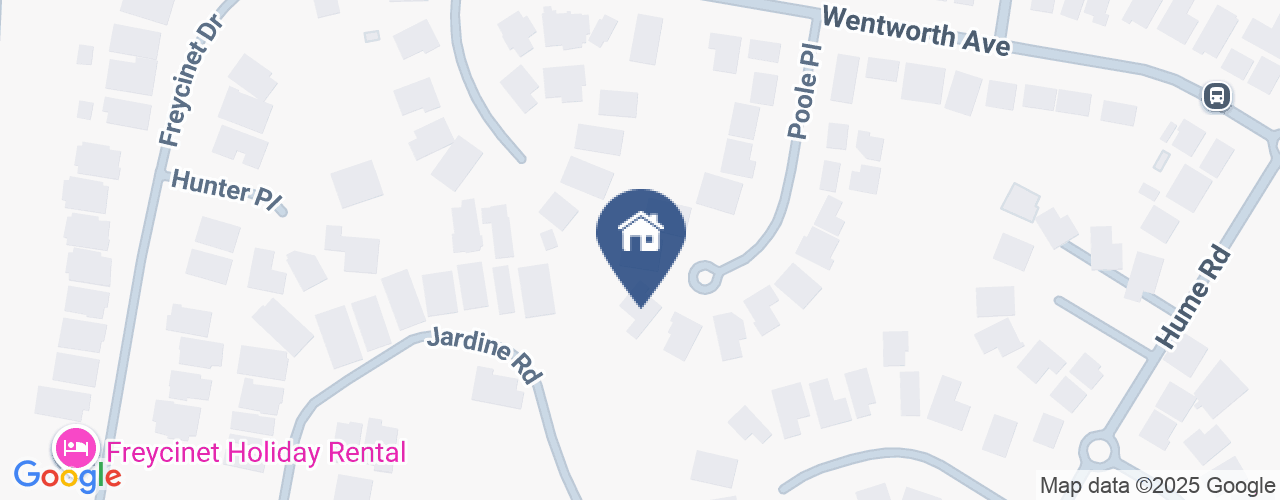
Location
14 Poole Place
Sunshine Bay NSW 2536
Details
3
2
2
House
$900,000
Land area: | 757 sqm (approx) |
Perfectly positioned in a peaceful cul-de-sac, this beautifully designed home combines striking architectural features with a warm, inviting atmosphere you'll love coming home to. From the moment you step inside, you're welcomed by high ceilings, an abundance of natural light streaming through oversized picture windows, and a wonderful sense of openness throughout. An expansive sun-drenched courtyard, and beautifully landscaped gardens complete the home's tranquil and inviting atmosphere.
The spacious open-plan layout creates a seamless connection between indoors and out, making it ideal for entertaining or simply unwinding. At the heart of the home, the spacious kitchen is both functional and striking, perfectly suited for the home chef. Year-round comfort is assured with air conditioning, ceiling fans, and a slow combustion fireplace for the cooler months.
All three bedrooms are generously sized two with built-in robes and ceiling fans. Two bedrooms enjoy direct access to the courtyard and garden, whilst the third captures peaceful garden views with large picture windows-creating a bright, airy atmosphere in every room. The master suite offers a peaceful retreat, complete with a walk-in robe, ensuite, and peaceful garden views with direct access. There is also a spacious family bathroom with shower, bath and a separate toilet.
Set on a generous 757m² fully fenced block, bordered by reserve on two sides, the property enjoys privacy, space, and rare gated rear access. Practical features include a double garage with remote and internal access, ducted vacuuming, solar panels, two water tanks, a garden shed, and ample storage throughout.
Elevated in a commanding position just five minutes from the town centre, this is a home you'll love to live in-comfortable, functional, and beautifully designed.
Features:
- Open plan living with separate living zones
- R/C air conditioning, fan and slow combustion fireplace
- Spacious kitchen with quality appliances, dishwasher and lots of storage
- Main bedroom with walk-in robe, fan, ensuite and direct garden access
- Built-in robes in two bedrooms
- Laundry with external access
- Spacious double lock up garage with internal access
- Garden shed with power
- Two water tanks
- Heat pump Hot water system
- Solar with 8 panels
- TV outlets in all bedrooms
- Backing onto reserve with direct gated access
- Close to Batemans Bay Town Centre
- Close to local schools
- Rates: $3,130.07 p/a
- Potential rent: $650 p/w
* Agent declares interest
Read MoreThe spacious open-plan layout creates a seamless connection between indoors and out, making it ideal for entertaining or simply unwinding. At the heart of the home, the spacious kitchen is both functional and striking, perfectly suited for the home chef. Year-round comfort is assured with air conditioning, ceiling fans, and a slow combustion fireplace for the cooler months.
All three bedrooms are generously sized two with built-in robes and ceiling fans. Two bedrooms enjoy direct access to the courtyard and garden, whilst the third captures peaceful garden views with large picture windows-creating a bright, airy atmosphere in every room. The master suite offers a peaceful retreat, complete with a walk-in robe, ensuite, and peaceful garden views with direct access. There is also a spacious family bathroom with shower, bath and a separate toilet.
Set on a generous 757m² fully fenced block, bordered by reserve on two sides, the property enjoys privacy, space, and rare gated rear access. Practical features include a double garage with remote and internal access, ducted vacuuming, solar panels, two water tanks, a garden shed, and ample storage throughout.
Elevated in a commanding position just five minutes from the town centre, this is a home you'll love to live in-comfortable, functional, and beautifully designed.
Features:
- Open plan living with separate living zones
- R/C air conditioning, fan and slow combustion fireplace
- Spacious kitchen with quality appliances, dishwasher and lots of storage
- Main bedroom with walk-in robe, fan, ensuite and direct garden access
- Built-in robes in two bedrooms
- Laundry with external access
- Spacious double lock up garage with internal access
- Garden shed with power
- Two water tanks
- Heat pump Hot water system
- Solar with 8 panels
- TV outlets in all bedrooms
- Backing onto reserve with direct gated access
- Close to Batemans Bay Town Centre
- Close to local schools
- Rates: $3,130.07 p/a
- Potential rent: $650 p/w
* Agent declares interest
Inspect
Contact agent


