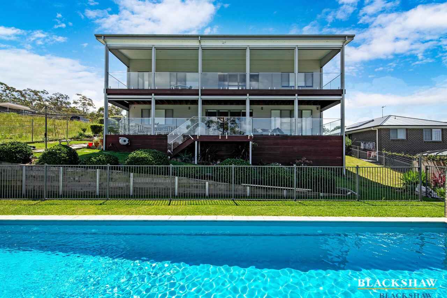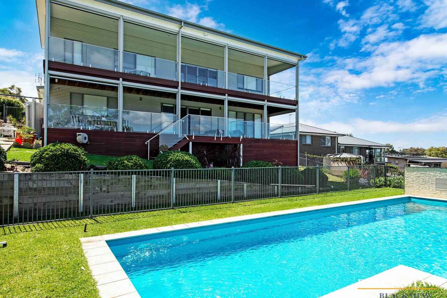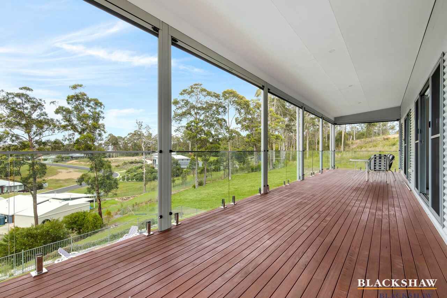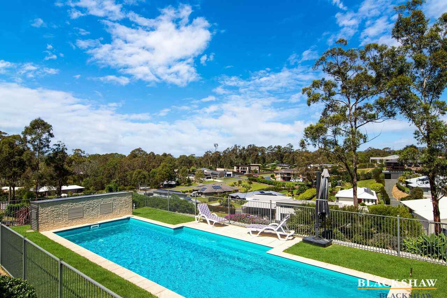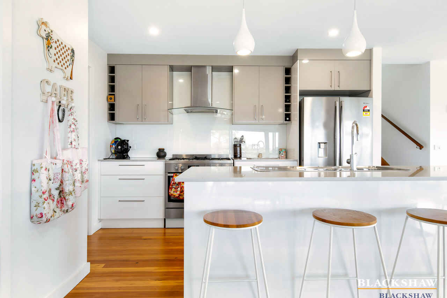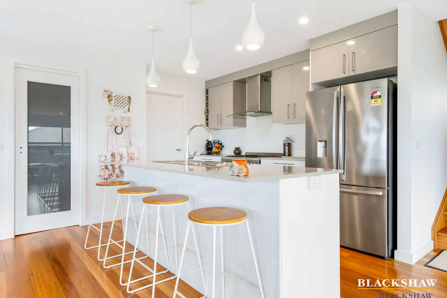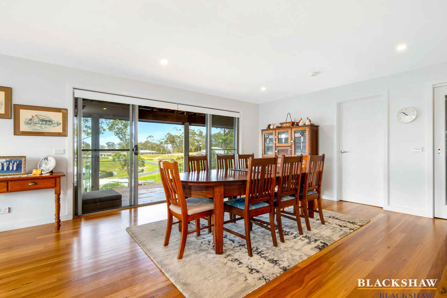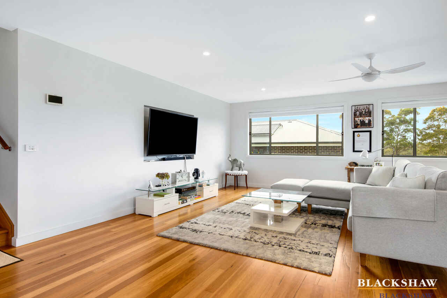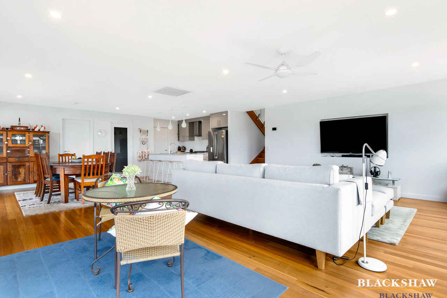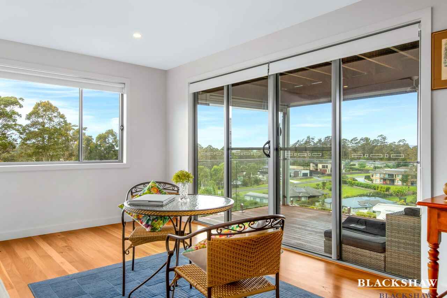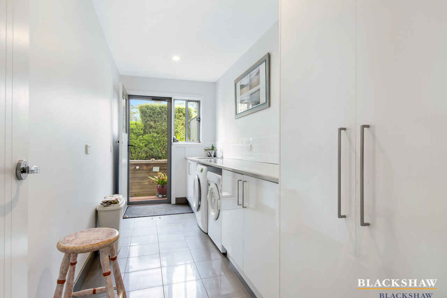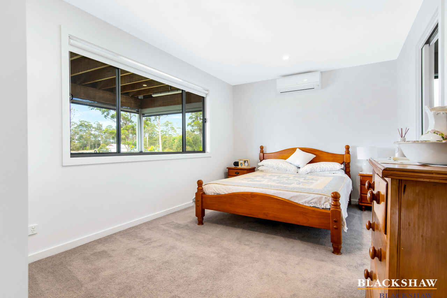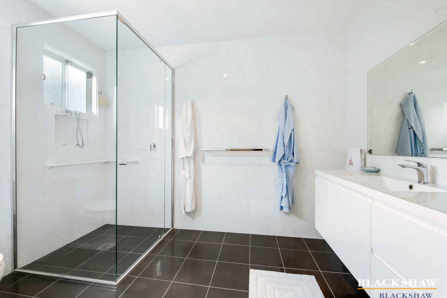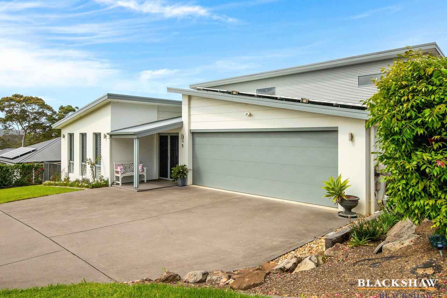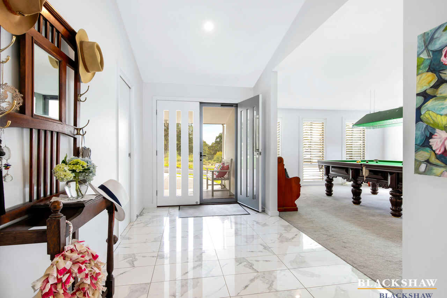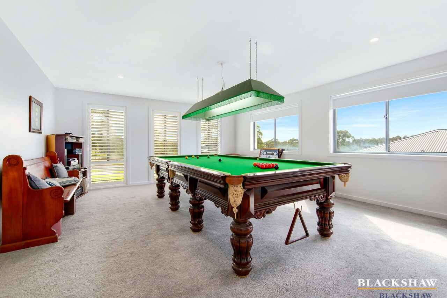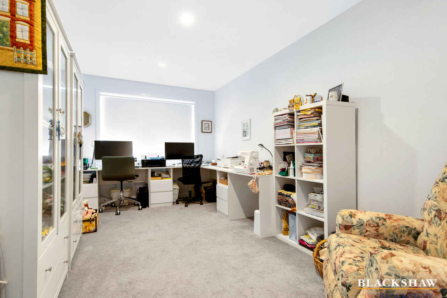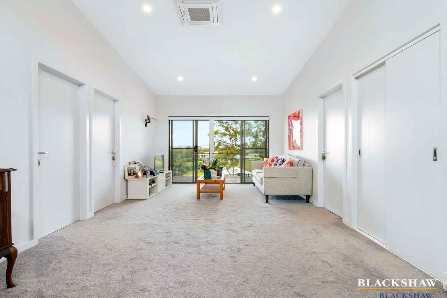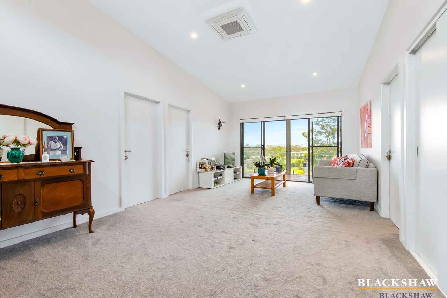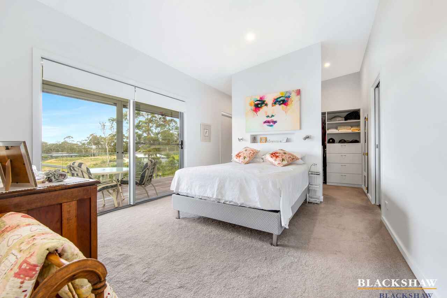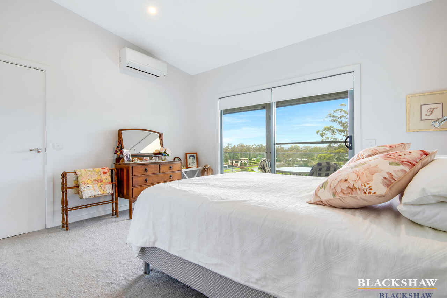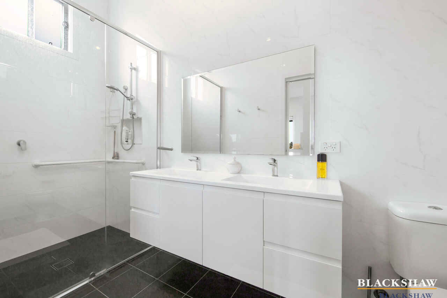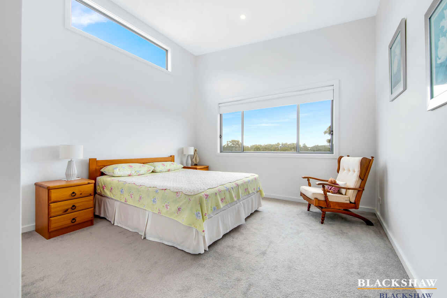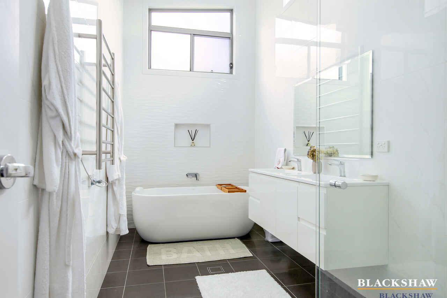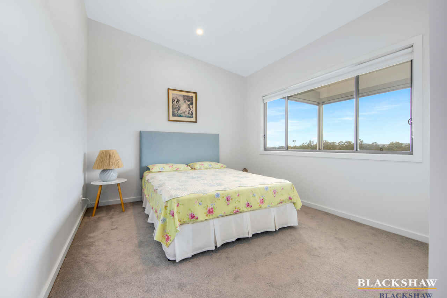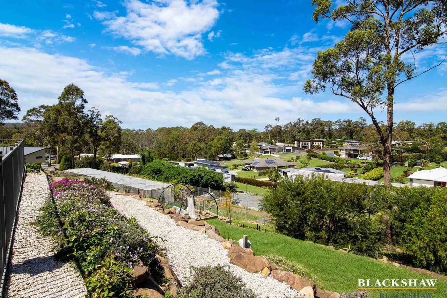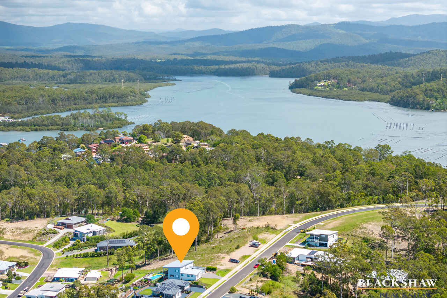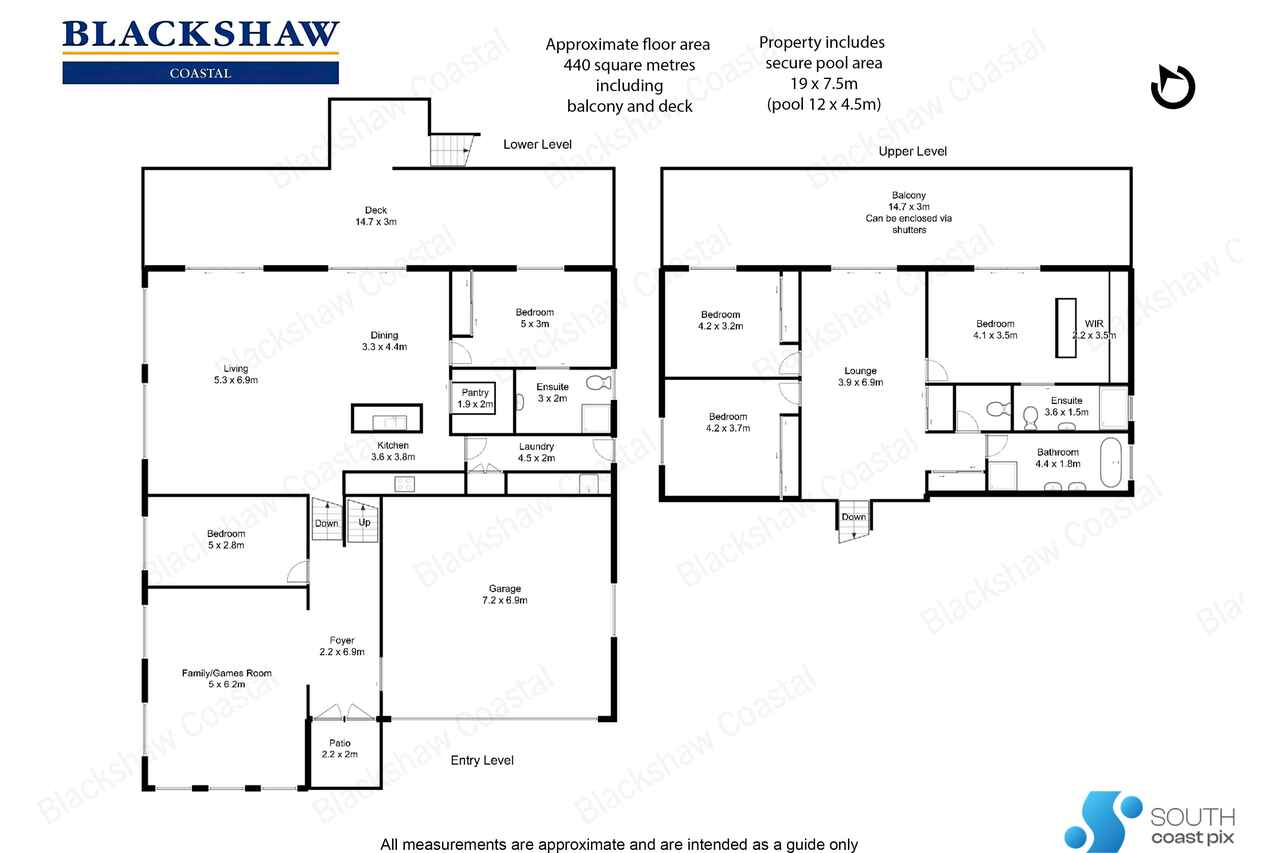A Standard of Finish That New Builds Can No Longer Match
Location
16 Bayridge Drive
North Batemans Bay NSW 2536
Details
5
3
2
House
$1,400,000
Land area: | 1528 sqm (approx) |
Building size: | 440 sqm (approx) |
Positioned within the highly sought-after Bayridge Estate and surrounded by quality homes, this impressive residence delivers resort-style family living like no other. Designed to maximise its elevated position, the home captures sweeping views across the tree line and the sparkling pool below, all set on over 1,500 sqm of beautifully landscaped grounds.
From the moment you step inside, expansive spaces and natural light define the home. The entry level welcomes you with a generous foyer, a versatile pool or media room, and a guest bedroom alongside internal access from the garage.
Downstairs, timber floors lead you to the heart of the home - an open-plan kitchen, dining and living area that flows effortlessly to an expansive entertaining deck stretching the full length of the property and fitted with roller shutters. The modern kitchen is fully equipped with a 900 mm gas cooktop and oven, dishwasher, and ample storage. This lower level can easily function as a self-contained space, featuring large windows, a separate laundry with side access, ceiling fans, and reverse-cycle air conditioning for year-round comfort.
Upstairs, soaring ceilings and vast glass panels fill the living room with light, connecting seamlessly to another full-length deck fitted with roller shutters for shade and privacy. The main bedroom is a private retreat with a walk-in robe, stylish ensuite, and reverse-cycle air conditioning. Two additional bedrooms with built-in robes share a modern family bathroom complete with a freestanding bath.
Outside, the low-maintenance gardens wrap around the sparkling pool, offering plenty of lawn for the kids and a few vegetable beds for those who love to potter in the garden. The home is also energy-efficient, serviced by a 6.6 kW (24-panel) solar system.
Minutes from the Batemans Bay town centre and the first stop from Canberra to the coast, this home offers something truly special, the kind of quality build that would be near impossible to recreate at this cost in today's market. If you're looking for a solid, beautifully designed home in a convenient location that ticks all the boxes for family living, this is one you won't want to miss.
Features:
- Furniture inclusion is negotiable, enhancing the home’s appeal for Airbnb or holiday letting.
- Elevated 1,528sqm+ block with sweeping treetop and pool views
- Expansive design with natural light and spacious open-plan living
- Internal access from the garage
- Blackbutt Timber flooring on Lower level
- Expansive full-length entertaining deck with roller shutters on upper and lower levels
- Modern kitchen with 900mm gas cooktop, oven, dishwasher, and ample storage
- Reverse-cycle air conditioning and ceiling fans
- Separate laundry with side access
- Soaring ceilings and large glass panels with abundant natural light
- Main bedroom with walk-in robe, ensuite, and reverse-cycle air conditioning
- Two additional bedrooms with built-in robes
- Family bathroom with freestanding bath
- Blakbutt timber decking on upper and lower levels
- Landscaped, low-maintenance gardens with lawn and vegetable beds
- Sparkling in-ground heated saltwater swimming pool
- Energy-efficient 6.6kW (24-panel) solar system
- Solar hot water system
- Built 2017
- Potential rent: $750 - $800 p/w
- Rates: $3,313.11 p/a
Disclaimer: All care has been taken in the preparation of this marketing material, and details have been obtained from sources we believe to be reliable. Blackshaw do not however guarantee the accuracy of the information, nor accept liability for any errors. Interested persons should rely solely on their own enquiries.
Read MoreFrom the moment you step inside, expansive spaces and natural light define the home. The entry level welcomes you with a generous foyer, a versatile pool or media room, and a guest bedroom alongside internal access from the garage.
Downstairs, timber floors lead you to the heart of the home - an open-plan kitchen, dining and living area that flows effortlessly to an expansive entertaining deck stretching the full length of the property and fitted with roller shutters. The modern kitchen is fully equipped with a 900 mm gas cooktop and oven, dishwasher, and ample storage. This lower level can easily function as a self-contained space, featuring large windows, a separate laundry with side access, ceiling fans, and reverse-cycle air conditioning for year-round comfort.
Upstairs, soaring ceilings and vast glass panels fill the living room with light, connecting seamlessly to another full-length deck fitted with roller shutters for shade and privacy. The main bedroom is a private retreat with a walk-in robe, stylish ensuite, and reverse-cycle air conditioning. Two additional bedrooms with built-in robes share a modern family bathroom complete with a freestanding bath.
Outside, the low-maintenance gardens wrap around the sparkling pool, offering plenty of lawn for the kids and a few vegetable beds for those who love to potter in the garden. The home is also energy-efficient, serviced by a 6.6 kW (24-panel) solar system.
Minutes from the Batemans Bay town centre and the first stop from Canberra to the coast, this home offers something truly special, the kind of quality build that would be near impossible to recreate at this cost in today's market. If you're looking for a solid, beautifully designed home in a convenient location that ticks all the boxes for family living, this is one you won't want to miss.
Features:
- Furniture inclusion is negotiable, enhancing the home’s appeal for Airbnb or holiday letting.
- Elevated 1,528sqm+ block with sweeping treetop and pool views
- Expansive design with natural light and spacious open-plan living
- Internal access from the garage
- Blackbutt Timber flooring on Lower level
- Expansive full-length entertaining deck with roller shutters on upper and lower levels
- Modern kitchen with 900mm gas cooktop, oven, dishwasher, and ample storage
- Reverse-cycle air conditioning and ceiling fans
- Separate laundry with side access
- Soaring ceilings and large glass panels with abundant natural light
- Main bedroom with walk-in robe, ensuite, and reverse-cycle air conditioning
- Two additional bedrooms with built-in robes
- Family bathroom with freestanding bath
- Blakbutt timber decking on upper and lower levels
- Landscaped, low-maintenance gardens with lawn and vegetable beds
- Sparkling in-ground heated saltwater swimming pool
- Energy-efficient 6.6kW (24-panel) solar system
- Solar hot water system
- Built 2017
- Potential rent: $750 - $800 p/w
- Rates: $3,313.11 p/a
Disclaimer: All care has been taken in the preparation of this marketing material, and details have been obtained from sources we believe to be reliable. Blackshaw do not however guarantee the accuracy of the information, nor accept liability for any errors. Interested persons should rely solely on their own enquiries.
Inspect
Contact agent
Listing agent
Positioned within the highly sought-after Bayridge Estate and surrounded by quality homes, this impressive residence delivers resort-style family living like no other. Designed to maximise its elevated position, the home captures sweeping views across the tree line and the sparkling pool below, all set on over 1,500 sqm of beautifully landscaped grounds.
From the moment you step inside, expansive spaces and natural light define the home. The entry level welcomes you with a generous foyer, a versatile pool or media room, and a guest bedroom alongside internal access from the garage.
Downstairs, timber floors lead you to the heart of the home - an open-plan kitchen, dining and living area that flows effortlessly to an expansive entertaining deck stretching the full length of the property and fitted with roller shutters. The modern kitchen is fully equipped with a 900 mm gas cooktop and oven, dishwasher, and ample storage. This lower level can easily function as a self-contained space, featuring large windows, a separate laundry with side access, ceiling fans, and reverse-cycle air conditioning for year-round comfort.
Upstairs, soaring ceilings and vast glass panels fill the living room with light, connecting seamlessly to another full-length deck fitted with roller shutters for shade and privacy. The main bedroom is a private retreat with a walk-in robe, stylish ensuite, and reverse-cycle air conditioning. Two additional bedrooms with built-in robes share a modern family bathroom complete with a freestanding bath.
Outside, the low-maintenance gardens wrap around the sparkling pool, offering plenty of lawn for the kids and a few vegetable beds for those who love to potter in the garden. The home is also energy-efficient, serviced by a 6.6 kW (24-panel) solar system.
Minutes from the Batemans Bay town centre and the first stop from Canberra to the coast, this home offers something truly special, the kind of quality build that would be near impossible to recreate at this cost in today's market. If you're looking for a solid, beautifully designed home in a convenient location that ticks all the boxes for family living, this is one you won't want to miss.
Features:
- Furniture inclusion is negotiable, enhancing the home’s appeal for Airbnb or holiday letting.
- Elevated 1,528sqm+ block with sweeping treetop and pool views
- Expansive design with natural light and spacious open-plan living
- Internal access from the garage
- Blackbutt Timber flooring on Lower level
- Expansive full-length entertaining deck with roller shutters on upper and lower levels
- Modern kitchen with 900mm gas cooktop, oven, dishwasher, and ample storage
- Reverse-cycle air conditioning and ceiling fans
- Separate laundry with side access
- Soaring ceilings and large glass panels with abundant natural light
- Main bedroom with walk-in robe, ensuite, and reverse-cycle air conditioning
- Two additional bedrooms with built-in robes
- Family bathroom with freestanding bath
- Blakbutt timber decking on upper and lower levels
- Landscaped, low-maintenance gardens with lawn and vegetable beds
- Sparkling in-ground heated saltwater swimming pool
- Energy-efficient 6.6kW (24-panel) solar system
- Solar hot water system
- Built 2017
- Potential rent: $750 - $800 p/w
- Rates: $3,313.11 p/a
Disclaimer: All care has been taken in the preparation of this marketing material, and details have been obtained from sources we believe to be reliable. Blackshaw do not however guarantee the accuracy of the information, nor accept liability for any errors. Interested persons should rely solely on their own enquiries.
Read MoreFrom the moment you step inside, expansive spaces and natural light define the home. The entry level welcomes you with a generous foyer, a versatile pool or media room, and a guest bedroom alongside internal access from the garage.
Downstairs, timber floors lead you to the heart of the home - an open-plan kitchen, dining and living area that flows effortlessly to an expansive entertaining deck stretching the full length of the property and fitted with roller shutters. The modern kitchen is fully equipped with a 900 mm gas cooktop and oven, dishwasher, and ample storage. This lower level can easily function as a self-contained space, featuring large windows, a separate laundry with side access, ceiling fans, and reverse-cycle air conditioning for year-round comfort.
Upstairs, soaring ceilings and vast glass panels fill the living room with light, connecting seamlessly to another full-length deck fitted with roller shutters for shade and privacy. The main bedroom is a private retreat with a walk-in robe, stylish ensuite, and reverse-cycle air conditioning. Two additional bedrooms with built-in robes share a modern family bathroom complete with a freestanding bath.
Outside, the low-maintenance gardens wrap around the sparkling pool, offering plenty of lawn for the kids and a few vegetable beds for those who love to potter in the garden. The home is also energy-efficient, serviced by a 6.6 kW (24-panel) solar system.
Minutes from the Batemans Bay town centre and the first stop from Canberra to the coast, this home offers something truly special, the kind of quality build that would be near impossible to recreate at this cost in today's market. If you're looking for a solid, beautifully designed home in a convenient location that ticks all the boxes for family living, this is one you won't want to miss.
Features:
- Furniture inclusion is negotiable, enhancing the home’s appeal for Airbnb or holiday letting.
- Elevated 1,528sqm+ block with sweeping treetop and pool views
- Expansive design with natural light and spacious open-plan living
- Internal access from the garage
- Blackbutt Timber flooring on Lower level
- Expansive full-length entertaining deck with roller shutters on upper and lower levels
- Modern kitchen with 900mm gas cooktop, oven, dishwasher, and ample storage
- Reverse-cycle air conditioning and ceiling fans
- Separate laundry with side access
- Soaring ceilings and large glass panels with abundant natural light
- Main bedroom with walk-in robe, ensuite, and reverse-cycle air conditioning
- Two additional bedrooms with built-in robes
- Family bathroom with freestanding bath
- Blakbutt timber decking on upper and lower levels
- Landscaped, low-maintenance gardens with lawn and vegetable beds
- Sparkling in-ground heated saltwater swimming pool
- Energy-efficient 6.6kW (24-panel) solar system
- Solar hot water system
- Built 2017
- Potential rent: $750 - $800 p/w
- Rates: $3,313.11 p/a
Disclaimer: All care has been taken in the preparation of this marketing material, and details have been obtained from sources we believe to be reliable. Blackshaw do not however guarantee the accuracy of the information, nor accept liability for any errors. Interested persons should rely solely on their own enquiries.
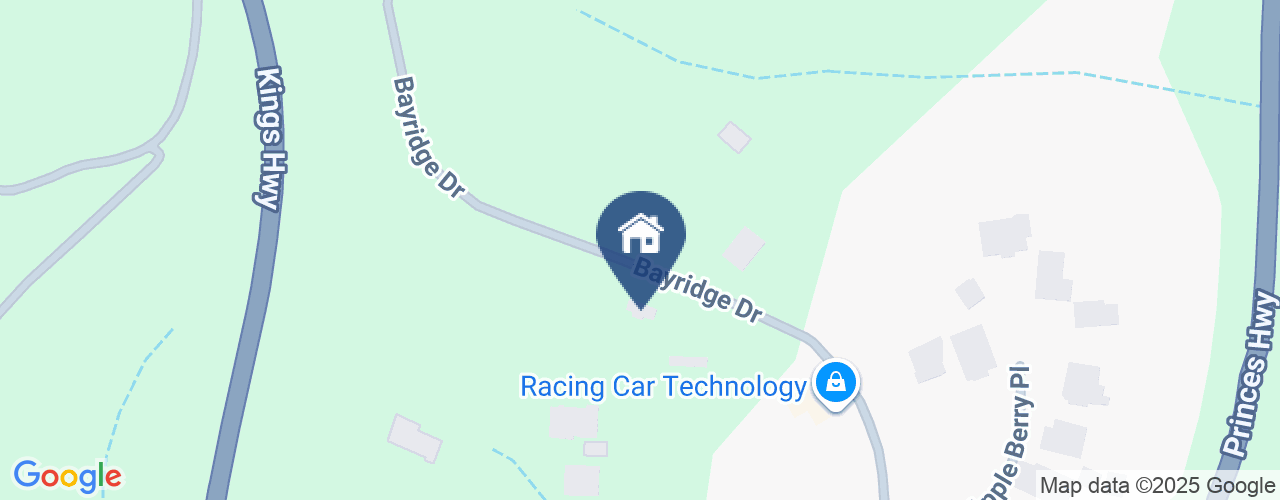
Looking to sell or lease your own property?
Request Market AppraisalLocation
16 Bayridge Drive
North Batemans Bay NSW 2536
Details
5
3
2
House
$1,400,000
Land area: | 1528 sqm (approx) |
Building size: | 440 sqm (approx) |
Positioned within the highly sought-after Bayridge Estate and surrounded by quality homes, this impressive residence delivers resort-style family living like no other. Designed to maximise its elevated position, the home captures sweeping views across the tree line and the sparkling pool below, all set on over 1,500 sqm of beautifully landscaped grounds.
From the moment you step inside, expansive spaces and natural light define the home. The entry level welcomes you with a generous foyer, a versatile pool or media room, and a guest bedroom alongside internal access from the garage.
Downstairs, timber floors lead you to the heart of the home - an open-plan kitchen, dining and living area that flows effortlessly to an expansive entertaining deck stretching the full length of the property and fitted with roller shutters. The modern kitchen is fully equipped with a 900 mm gas cooktop and oven, dishwasher, and ample storage. This lower level can easily function as a self-contained space, featuring large windows, a separate laundry with side access, ceiling fans, and reverse-cycle air conditioning for year-round comfort.
Upstairs, soaring ceilings and vast glass panels fill the living room with light, connecting seamlessly to another full-length deck fitted with roller shutters for shade and privacy. The main bedroom is a private retreat with a walk-in robe, stylish ensuite, and reverse-cycle air conditioning. Two additional bedrooms with built-in robes share a modern family bathroom complete with a freestanding bath.
Outside, the low-maintenance gardens wrap around the sparkling pool, offering plenty of lawn for the kids and a few vegetable beds for those who love to potter in the garden. The home is also energy-efficient, serviced by a 6.6 kW (24-panel) solar system.
Minutes from the Batemans Bay town centre and the first stop from Canberra to the coast, this home offers something truly special, the kind of quality build that would be near impossible to recreate at this cost in today's market. If you're looking for a solid, beautifully designed home in a convenient location that ticks all the boxes for family living, this is one you won't want to miss.
Features:
- Furniture inclusion is negotiable, enhancing the home’s appeal for Airbnb or holiday letting.
- Elevated 1,528sqm+ block with sweeping treetop and pool views
- Expansive design with natural light and spacious open-plan living
- Internal access from the garage
- Blackbutt Timber flooring on Lower level
- Expansive full-length entertaining deck with roller shutters on upper and lower levels
- Modern kitchen with 900mm gas cooktop, oven, dishwasher, and ample storage
- Reverse-cycle air conditioning and ceiling fans
- Separate laundry with side access
- Soaring ceilings and large glass panels with abundant natural light
- Main bedroom with walk-in robe, ensuite, and reverse-cycle air conditioning
- Two additional bedrooms with built-in robes
- Family bathroom with freestanding bath
- Blakbutt timber decking on upper and lower levels
- Landscaped, low-maintenance gardens with lawn and vegetable beds
- Sparkling in-ground heated saltwater swimming pool
- Energy-efficient 6.6kW (24-panel) solar system
- Solar hot water system
- Built 2017
- Potential rent: $750 - $800 p/w
- Rates: $3,313.11 p/a
Disclaimer: All care has been taken in the preparation of this marketing material, and details have been obtained from sources we believe to be reliable. Blackshaw do not however guarantee the accuracy of the information, nor accept liability for any errors. Interested persons should rely solely on their own enquiries.
Read MoreFrom the moment you step inside, expansive spaces and natural light define the home. The entry level welcomes you with a generous foyer, a versatile pool or media room, and a guest bedroom alongside internal access from the garage.
Downstairs, timber floors lead you to the heart of the home - an open-plan kitchen, dining and living area that flows effortlessly to an expansive entertaining deck stretching the full length of the property and fitted with roller shutters. The modern kitchen is fully equipped with a 900 mm gas cooktop and oven, dishwasher, and ample storage. This lower level can easily function as a self-contained space, featuring large windows, a separate laundry with side access, ceiling fans, and reverse-cycle air conditioning for year-round comfort.
Upstairs, soaring ceilings and vast glass panels fill the living room with light, connecting seamlessly to another full-length deck fitted with roller shutters for shade and privacy. The main bedroom is a private retreat with a walk-in robe, stylish ensuite, and reverse-cycle air conditioning. Two additional bedrooms with built-in robes share a modern family bathroom complete with a freestanding bath.
Outside, the low-maintenance gardens wrap around the sparkling pool, offering plenty of lawn for the kids and a few vegetable beds for those who love to potter in the garden. The home is also energy-efficient, serviced by a 6.6 kW (24-panel) solar system.
Minutes from the Batemans Bay town centre and the first stop from Canberra to the coast, this home offers something truly special, the kind of quality build that would be near impossible to recreate at this cost in today's market. If you're looking for a solid, beautifully designed home in a convenient location that ticks all the boxes for family living, this is one you won't want to miss.
Features:
- Furniture inclusion is negotiable, enhancing the home’s appeal for Airbnb or holiday letting.
- Elevated 1,528sqm+ block with sweeping treetop and pool views
- Expansive design with natural light and spacious open-plan living
- Internal access from the garage
- Blackbutt Timber flooring on Lower level
- Expansive full-length entertaining deck with roller shutters on upper and lower levels
- Modern kitchen with 900mm gas cooktop, oven, dishwasher, and ample storage
- Reverse-cycle air conditioning and ceiling fans
- Separate laundry with side access
- Soaring ceilings and large glass panels with abundant natural light
- Main bedroom with walk-in robe, ensuite, and reverse-cycle air conditioning
- Two additional bedrooms with built-in robes
- Family bathroom with freestanding bath
- Blakbutt timber decking on upper and lower levels
- Landscaped, low-maintenance gardens with lawn and vegetable beds
- Sparkling in-ground heated saltwater swimming pool
- Energy-efficient 6.6kW (24-panel) solar system
- Solar hot water system
- Built 2017
- Potential rent: $750 - $800 p/w
- Rates: $3,313.11 p/a
Disclaimer: All care has been taken in the preparation of this marketing material, and details have been obtained from sources we believe to be reliable. Blackshaw do not however guarantee the accuracy of the information, nor accept liability for any errors. Interested persons should rely solely on their own enquiries.
Inspect
Contact agent


