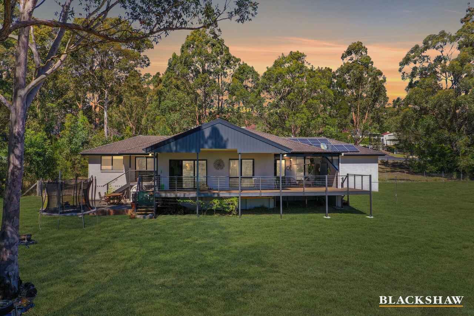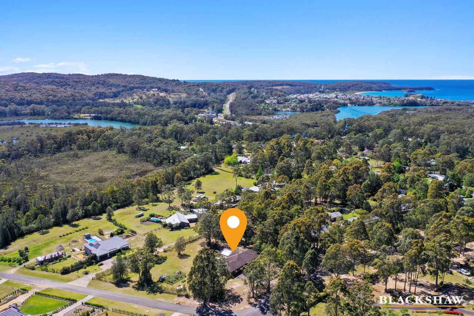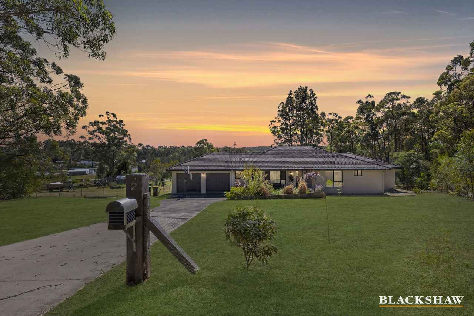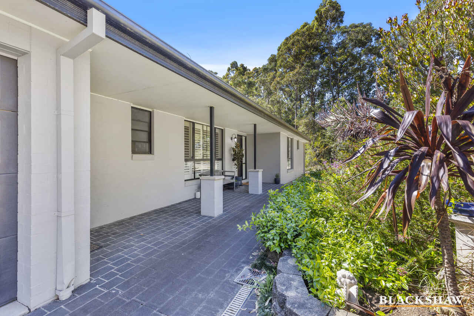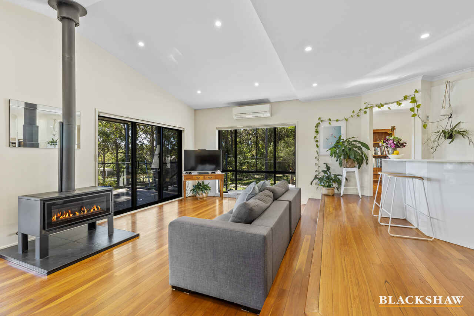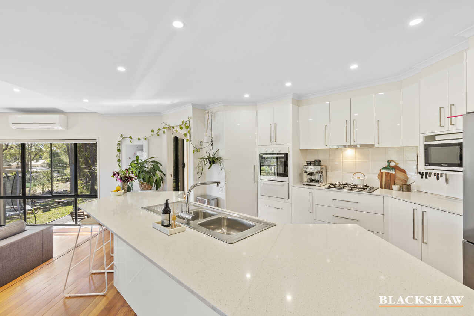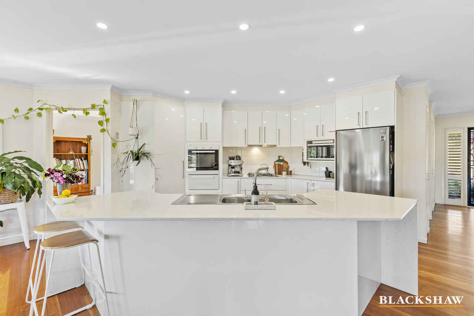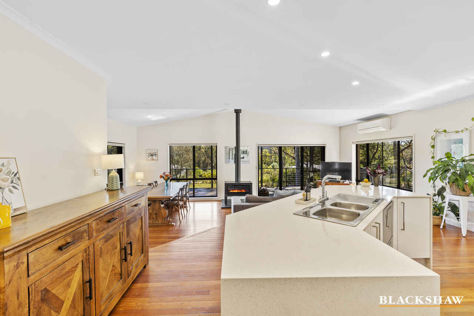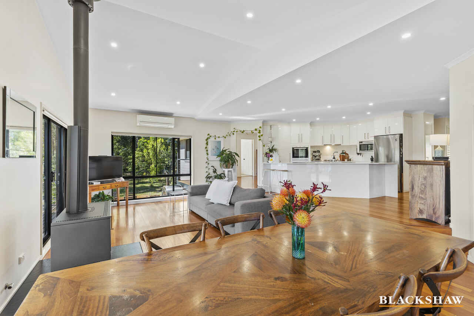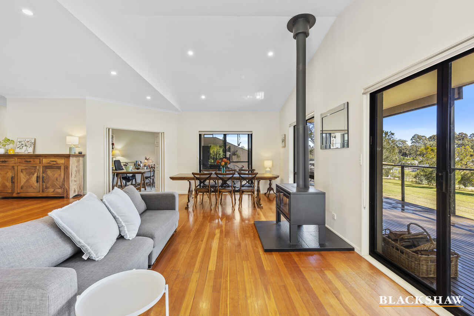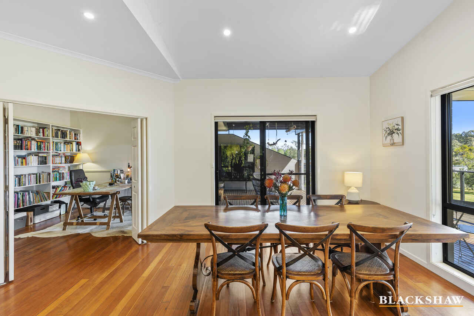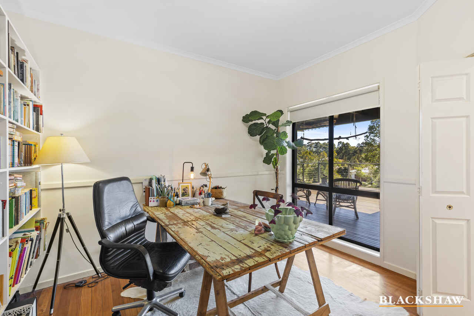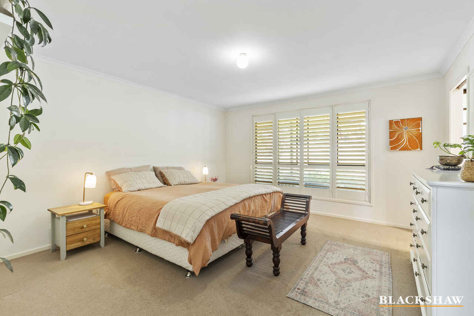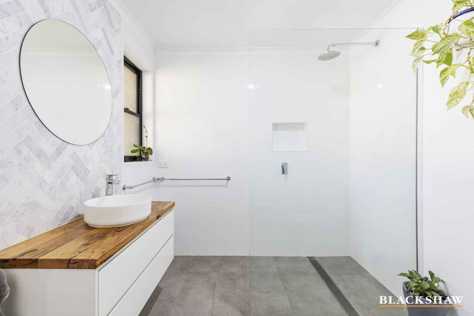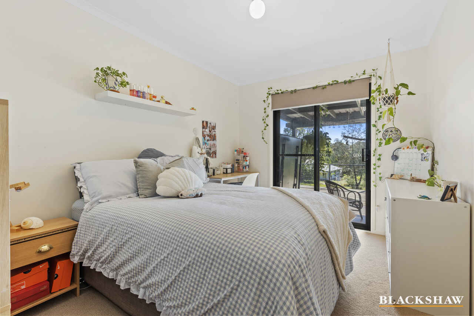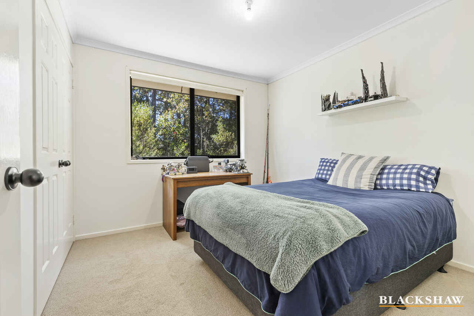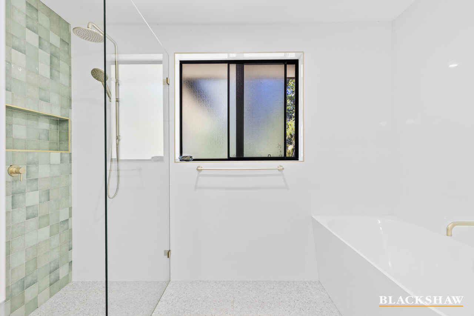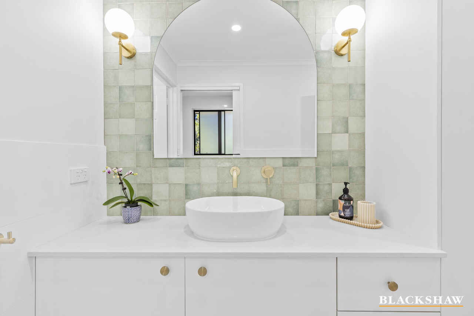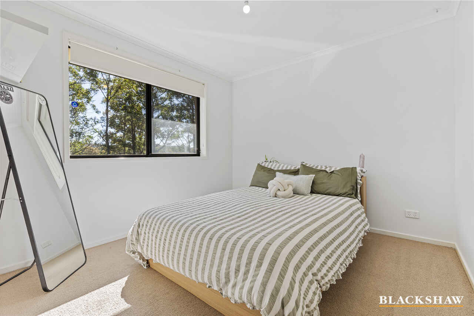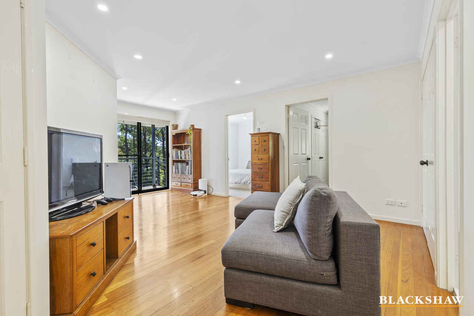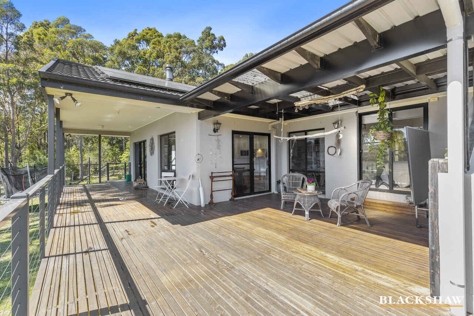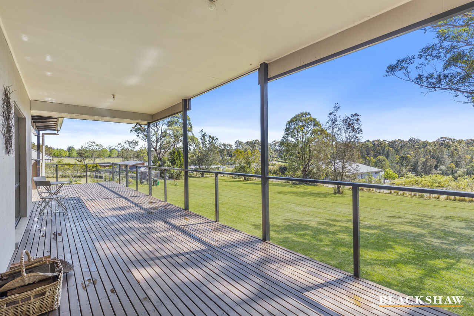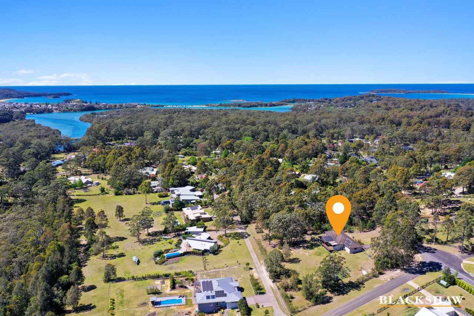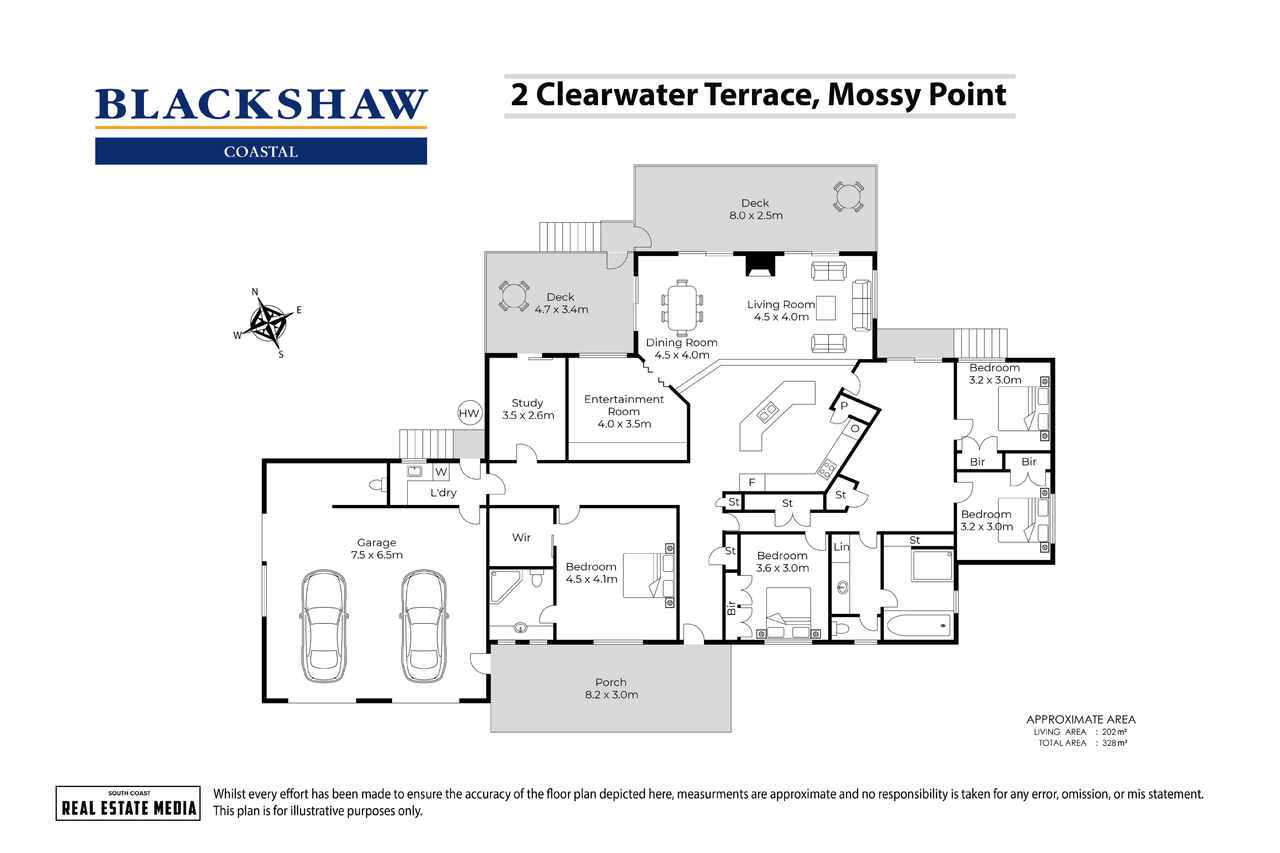A True Lifestyle Retreat in the Estuary Estate
Location
2 Clearwater Terrace
Mossy Point NSW 2537
Details
5
2
2
House
$1,600,000
Land area: | 5003 sqm (approx) |
Set within the sought-after Estuary Estate, this spacious residence rests on a beautifully landscaped 5,003m² parcel of land, offering exceptional value for its scale, quality and location. Thoughtfully designed to make the most of its natural surroundings, the home embraces privacy, space, and a seamless connection to the native bushland that frames the property.
From the entry, the open-plan layout centres around a stylish island kitchen, flowing effortlessly into a sunken lounge and dining area complete with reverse-cycle air conditioning and a slow-combustion fireplace for year-round comfort.
Expansive windows and sliding doors open to the covered, north-facing entertaining deck — the perfect place to gather, dine and unwind while taking in the peaceful outlook.
Two distinct wings create harmony for families or guests. The main bedroom wing features a luxurious master suite with a walk-in wardrobe and a renovated ensuite adorned with marble tiles, alongside a second bedroom with deck access and a functional laundry with internal access to the garage.
The eastern wing is designed for family living, offering three additional bedrooms with built-in robes, a generous three-way bathroom, and a third lounge or kids' retreat that opens to the firepit and outdoor dining area.
With side access to the rear yard, ample space for additional shedding, and fully fenced grounds, this property perfectly balances acreage living with convenience. Ideally positioned within walking distance to The Oaks Ranch golf course and restaurant, and just moments from local beaches and township amenities, it delivers a relaxed coastal lifestyle rarely found at this scale — and at such outstanding value.
A home that invites family gatherings, creative living and quiet retreat — a must-see for buyers seeking lifestyle, space and quality.
Features:
6.6kW Solar System – energy-efficient living with reduced power bills year-round
Under-deck storage – practical space for tools, surfboards or garden gear
Waterfall Caesarstone benchtop – striking centrepiece in the modern kitchen
Gas cooktop & dishwasher – premium appliances designed for everyday convenience
Reverse-cycle air conditioning – year-round comfort at the touch of a button
Renovated ensuite – fresh, contemporary finish with quality fittings and Calcutta marble feature wall
Hardwood flooring – timeless appeal with natural warmth underfoot
Media room with fixed shelving – versatile space for entertainment or a stylish home office/studio
Garage with internal access and additional toilet – seamless entry straight into the home
Potential rent $775–$825 per week
Rates $3,640.52 per annum
Disclaimer: All care has been taken in the preparation of this marketing material, and details have been obtained from sources we believe to be reliable. Blackshaw do not however guarantee the accuracy of the information, nor accept liability for any errors. Interested persons should rely solely on their own enquiries.
Read MoreFrom the entry, the open-plan layout centres around a stylish island kitchen, flowing effortlessly into a sunken lounge and dining area complete with reverse-cycle air conditioning and a slow-combustion fireplace for year-round comfort.
Expansive windows and sliding doors open to the covered, north-facing entertaining deck — the perfect place to gather, dine and unwind while taking in the peaceful outlook.
Two distinct wings create harmony for families or guests. The main bedroom wing features a luxurious master suite with a walk-in wardrobe and a renovated ensuite adorned with marble tiles, alongside a second bedroom with deck access and a functional laundry with internal access to the garage.
The eastern wing is designed for family living, offering three additional bedrooms with built-in robes, a generous three-way bathroom, and a third lounge or kids' retreat that opens to the firepit and outdoor dining area.
With side access to the rear yard, ample space for additional shedding, and fully fenced grounds, this property perfectly balances acreage living with convenience. Ideally positioned within walking distance to The Oaks Ranch golf course and restaurant, and just moments from local beaches and township amenities, it delivers a relaxed coastal lifestyle rarely found at this scale — and at such outstanding value.
A home that invites family gatherings, creative living and quiet retreat — a must-see for buyers seeking lifestyle, space and quality.
Features:
6.6kW Solar System – energy-efficient living with reduced power bills year-round
Under-deck storage – practical space for tools, surfboards or garden gear
Waterfall Caesarstone benchtop – striking centrepiece in the modern kitchen
Gas cooktop & dishwasher – premium appliances designed for everyday convenience
Reverse-cycle air conditioning – year-round comfort at the touch of a button
Renovated ensuite – fresh, contemporary finish with quality fittings and Calcutta marble feature wall
Hardwood flooring – timeless appeal with natural warmth underfoot
Media room with fixed shelving – versatile space for entertainment or a stylish home office/studio
Garage with internal access and additional toilet – seamless entry straight into the home
Potential rent $775–$825 per week
Rates $3,640.52 per annum
Disclaimer: All care has been taken in the preparation of this marketing material, and details have been obtained from sources we believe to be reliable. Blackshaw do not however guarantee the accuracy of the information, nor accept liability for any errors. Interested persons should rely solely on their own enquiries.
Inspect
Contact agent
Listing agent
Set within the sought-after Estuary Estate, this spacious residence rests on a beautifully landscaped 5,003m² parcel of land, offering exceptional value for its scale, quality and location. Thoughtfully designed to make the most of its natural surroundings, the home embraces privacy, space, and a seamless connection to the native bushland that frames the property.
From the entry, the open-plan layout centres around a stylish island kitchen, flowing effortlessly into a sunken lounge and dining area complete with reverse-cycle air conditioning and a slow-combustion fireplace for year-round comfort.
Expansive windows and sliding doors open to the covered, north-facing entertaining deck — the perfect place to gather, dine and unwind while taking in the peaceful outlook.
Two distinct wings create harmony for families or guests. The main bedroom wing features a luxurious master suite with a walk-in wardrobe and a renovated ensuite adorned with marble tiles, alongside a second bedroom with deck access and a functional laundry with internal access to the garage.
The eastern wing is designed for family living, offering three additional bedrooms with built-in robes, a generous three-way bathroom, and a third lounge or kids' retreat that opens to the firepit and outdoor dining area.
With side access to the rear yard, ample space for additional shedding, and fully fenced grounds, this property perfectly balances acreage living with convenience. Ideally positioned within walking distance to The Oaks Ranch golf course and restaurant, and just moments from local beaches and township amenities, it delivers a relaxed coastal lifestyle rarely found at this scale — and at such outstanding value.
A home that invites family gatherings, creative living and quiet retreat — a must-see for buyers seeking lifestyle, space and quality.
Features:
6.6kW Solar System – energy-efficient living with reduced power bills year-round
Under-deck storage – practical space for tools, surfboards or garden gear
Waterfall Caesarstone benchtop – striking centrepiece in the modern kitchen
Gas cooktop & dishwasher – premium appliances designed for everyday convenience
Reverse-cycle air conditioning – year-round comfort at the touch of a button
Renovated ensuite – fresh, contemporary finish with quality fittings and Calcutta marble feature wall
Hardwood flooring – timeless appeal with natural warmth underfoot
Media room with fixed shelving – versatile space for entertainment or a stylish home office/studio
Garage with internal access and additional toilet – seamless entry straight into the home
Potential rent $775–$825 per week
Rates $3,640.52 per annum
Disclaimer: All care has been taken in the preparation of this marketing material, and details have been obtained from sources we believe to be reliable. Blackshaw do not however guarantee the accuracy of the information, nor accept liability for any errors. Interested persons should rely solely on their own enquiries.
Read MoreFrom the entry, the open-plan layout centres around a stylish island kitchen, flowing effortlessly into a sunken lounge and dining area complete with reverse-cycle air conditioning and a slow-combustion fireplace for year-round comfort.
Expansive windows and sliding doors open to the covered, north-facing entertaining deck — the perfect place to gather, dine and unwind while taking in the peaceful outlook.
Two distinct wings create harmony for families or guests. The main bedroom wing features a luxurious master suite with a walk-in wardrobe and a renovated ensuite adorned with marble tiles, alongside a second bedroom with deck access and a functional laundry with internal access to the garage.
The eastern wing is designed for family living, offering three additional bedrooms with built-in robes, a generous three-way bathroom, and a third lounge or kids' retreat that opens to the firepit and outdoor dining area.
With side access to the rear yard, ample space for additional shedding, and fully fenced grounds, this property perfectly balances acreage living with convenience. Ideally positioned within walking distance to The Oaks Ranch golf course and restaurant, and just moments from local beaches and township amenities, it delivers a relaxed coastal lifestyle rarely found at this scale — and at such outstanding value.
A home that invites family gatherings, creative living and quiet retreat — a must-see for buyers seeking lifestyle, space and quality.
Features:
6.6kW Solar System – energy-efficient living with reduced power bills year-round
Under-deck storage – practical space for tools, surfboards or garden gear
Waterfall Caesarstone benchtop – striking centrepiece in the modern kitchen
Gas cooktop & dishwasher – premium appliances designed for everyday convenience
Reverse-cycle air conditioning – year-round comfort at the touch of a button
Renovated ensuite – fresh, contemporary finish with quality fittings and Calcutta marble feature wall
Hardwood flooring – timeless appeal with natural warmth underfoot
Media room with fixed shelving – versatile space for entertainment or a stylish home office/studio
Garage with internal access and additional toilet – seamless entry straight into the home
Potential rent $775–$825 per week
Rates $3,640.52 per annum
Disclaimer: All care has been taken in the preparation of this marketing material, and details have been obtained from sources we believe to be reliable. Blackshaw do not however guarantee the accuracy of the information, nor accept liability for any errors. Interested persons should rely solely on their own enquiries.
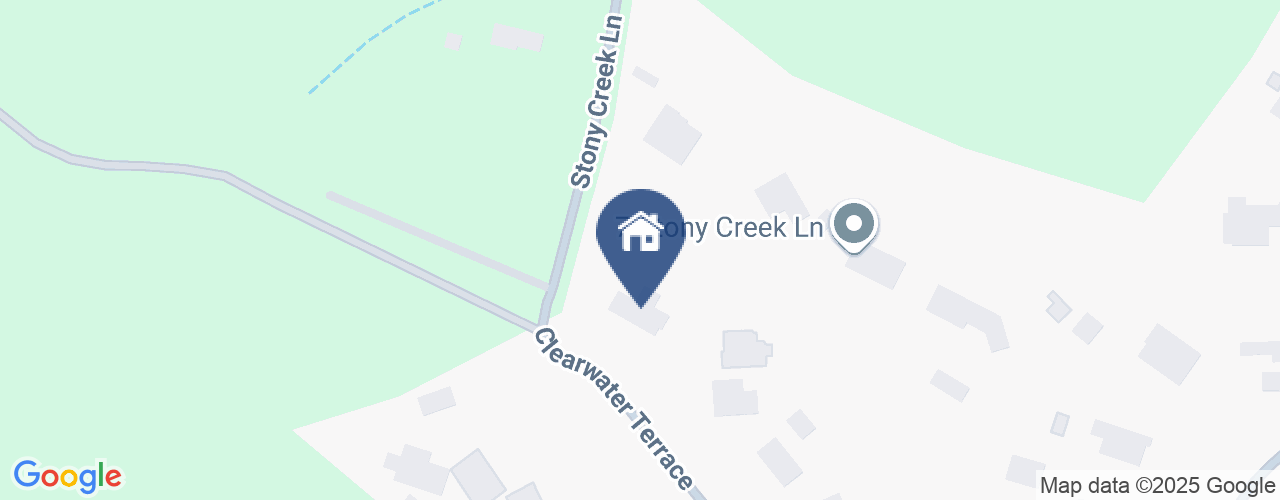
Looking to sell or lease your own property?
Request Market AppraisalLocation
2 Clearwater Terrace
Mossy Point NSW 2537
Details
5
2
2
House
$1,600,000
Land area: | 5003 sqm (approx) |
Set within the sought-after Estuary Estate, this spacious residence rests on a beautifully landscaped 5,003m² parcel of land, offering exceptional value for its scale, quality and location. Thoughtfully designed to make the most of its natural surroundings, the home embraces privacy, space, and a seamless connection to the native bushland that frames the property.
From the entry, the open-plan layout centres around a stylish island kitchen, flowing effortlessly into a sunken lounge and dining area complete with reverse-cycle air conditioning and a slow-combustion fireplace for year-round comfort.
Expansive windows and sliding doors open to the covered, north-facing entertaining deck — the perfect place to gather, dine and unwind while taking in the peaceful outlook.
Two distinct wings create harmony for families or guests. The main bedroom wing features a luxurious master suite with a walk-in wardrobe and a renovated ensuite adorned with marble tiles, alongside a second bedroom with deck access and a functional laundry with internal access to the garage.
The eastern wing is designed for family living, offering three additional bedrooms with built-in robes, a generous three-way bathroom, and a third lounge or kids' retreat that opens to the firepit and outdoor dining area.
With side access to the rear yard, ample space for additional shedding, and fully fenced grounds, this property perfectly balances acreage living with convenience. Ideally positioned within walking distance to The Oaks Ranch golf course and restaurant, and just moments from local beaches and township amenities, it delivers a relaxed coastal lifestyle rarely found at this scale — and at such outstanding value.
A home that invites family gatherings, creative living and quiet retreat — a must-see for buyers seeking lifestyle, space and quality.
Features:
6.6kW Solar System – energy-efficient living with reduced power bills year-round
Under-deck storage – practical space for tools, surfboards or garden gear
Waterfall Caesarstone benchtop – striking centrepiece in the modern kitchen
Gas cooktop & dishwasher – premium appliances designed for everyday convenience
Reverse-cycle air conditioning – year-round comfort at the touch of a button
Renovated ensuite – fresh, contemporary finish with quality fittings and Calcutta marble feature wall
Hardwood flooring – timeless appeal with natural warmth underfoot
Media room with fixed shelving – versatile space for entertainment or a stylish home office/studio
Garage with internal access and additional toilet – seamless entry straight into the home
Potential rent $775–$825 per week
Rates $3,640.52 per annum
Disclaimer: All care has been taken in the preparation of this marketing material, and details have been obtained from sources we believe to be reliable. Blackshaw do not however guarantee the accuracy of the information, nor accept liability for any errors. Interested persons should rely solely on their own enquiries.
Read MoreFrom the entry, the open-plan layout centres around a stylish island kitchen, flowing effortlessly into a sunken lounge and dining area complete with reverse-cycle air conditioning and a slow-combustion fireplace for year-round comfort.
Expansive windows and sliding doors open to the covered, north-facing entertaining deck — the perfect place to gather, dine and unwind while taking in the peaceful outlook.
Two distinct wings create harmony for families or guests. The main bedroom wing features a luxurious master suite with a walk-in wardrobe and a renovated ensuite adorned with marble tiles, alongside a second bedroom with deck access and a functional laundry with internal access to the garage.
The eastern wing is designed for family living, offering three additional bedrooms with built-in robes, a generous three-way bathroom, and a third lounge or kids' retreat that opens to the firepit and outdoor dining area.
With side access to the rear yard, ample space for additional shedding, and fully fenced grounds, this property perfectly balances acreage living with convenience. Ideally positioned within walking distance to The Oaks Ranch golf course and restaurant, and just moments from local beaches and township amenities, it delivers a relaxed coastal lifestyle rarely found at this scale — and at such outstanding value.
A home that invites family gatherings, creative living and quiet retreat — a must-see for buyers seeking lifestyle, space and quality.
Features:
6.6kW Solar System – energy-efficient living with reduced power bills year-round
Under-deck storage – practical space for tools, surfboards or garden gear
Waterfall Caesarstone benchtop – striking centrepiece in the modern kitchen
Gas cooktop & dishwasher – premium appliances designed for everyday convenience
Reverse-cycle air conditioning – year-round comfort at the touch of a button
Renovated ensuite – fresh, contemporary finish with quality fittings and Calcutta marble feature wall
Hardwood flooring – timeless appeal with natural warmth underfoot
Media room with fixed shelving – versatile space for entertainment or a stylish home office/studio
Garage with internal access and additional toilet – seamless entry straight into the home
Potential rent $775–$825 per week
Rates $3,640.52 per annum
Disclaimer: All care has been taken in the preparation of this marketing material, and details have been obtained from sources we believe to be reliable. Blackshaw do not however guarantee the accuracy of the information, nor accept liability for any errors. Interested persons should rely solely on their own enquiries.
Inspect
Contact agent


