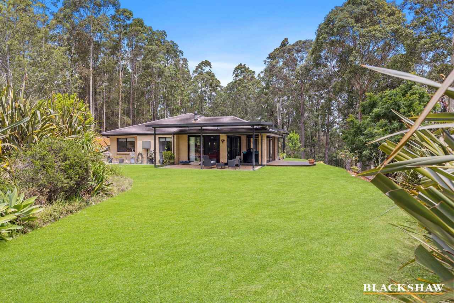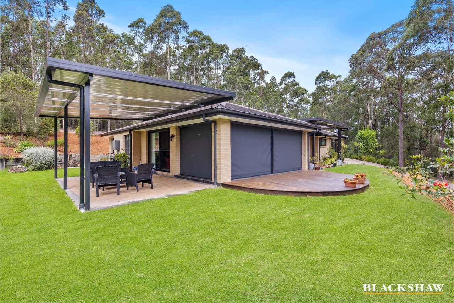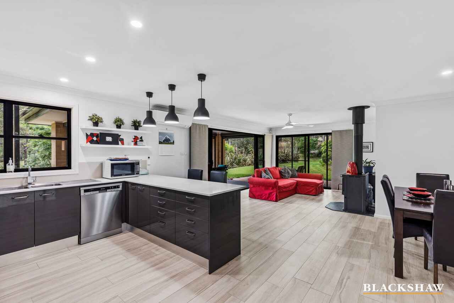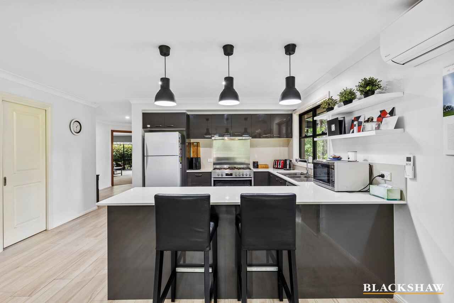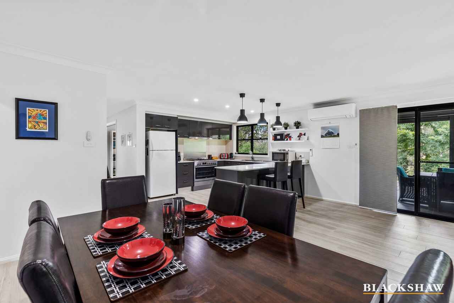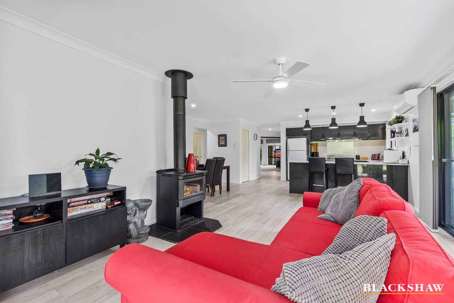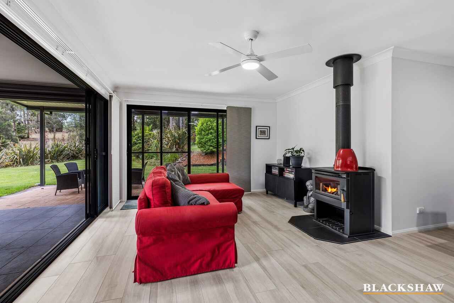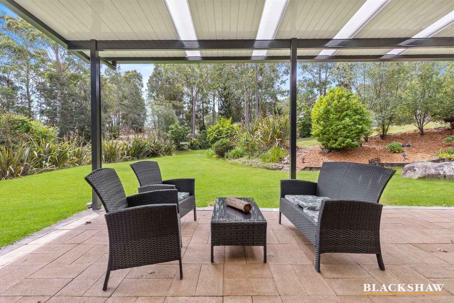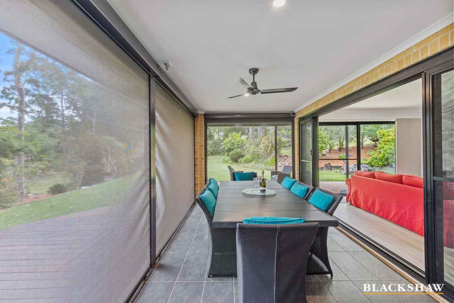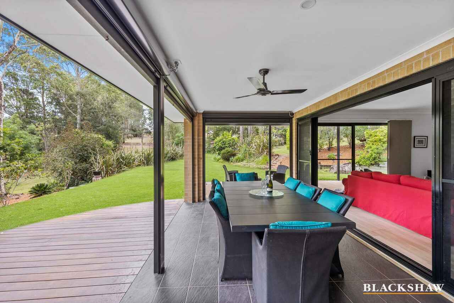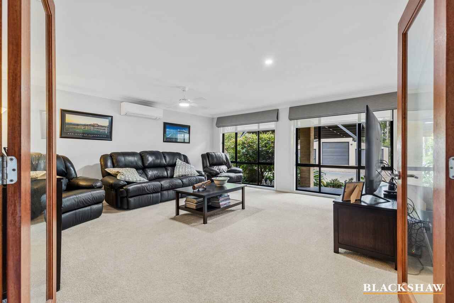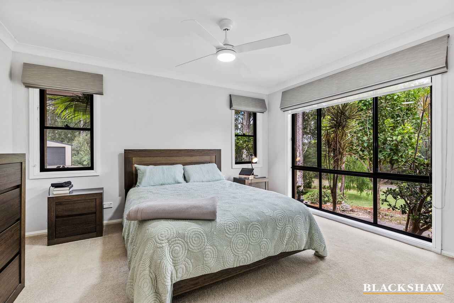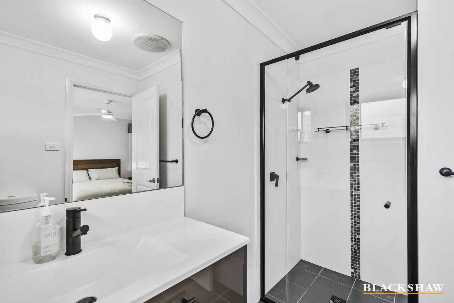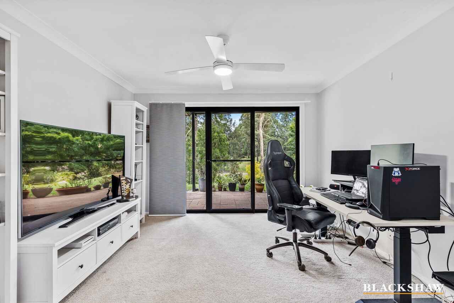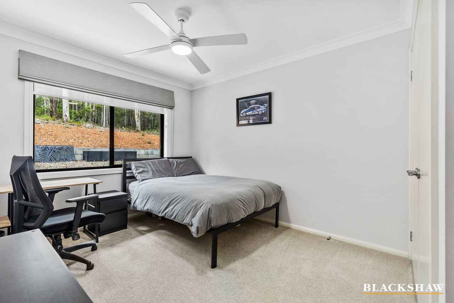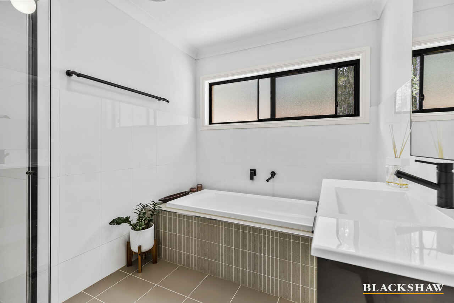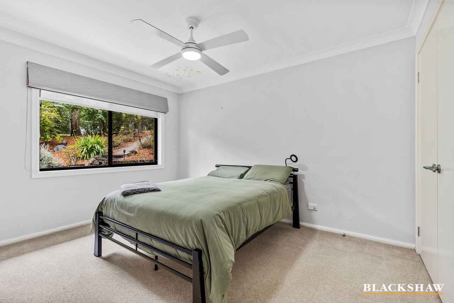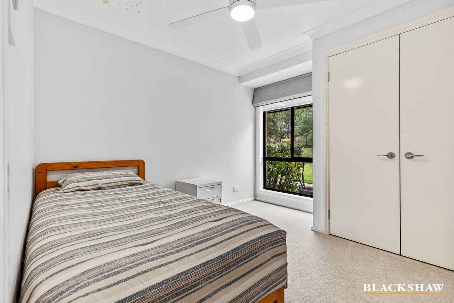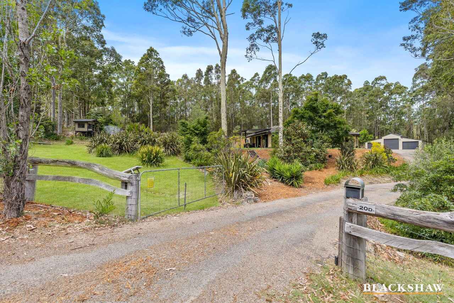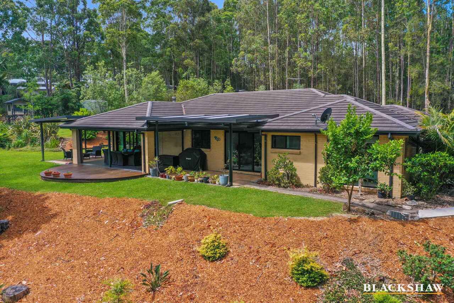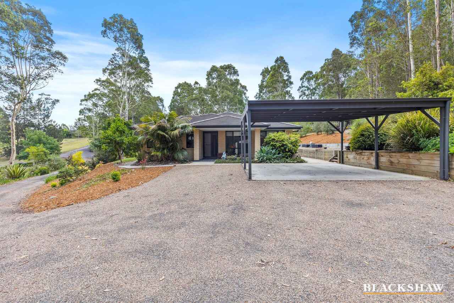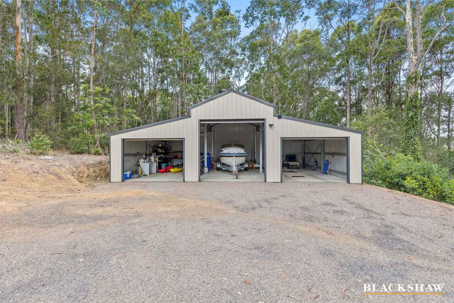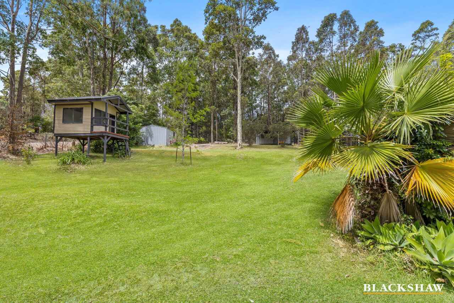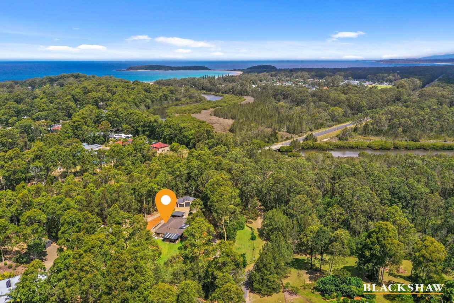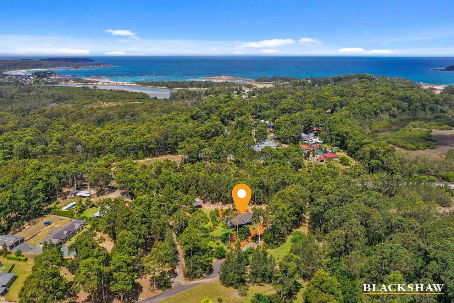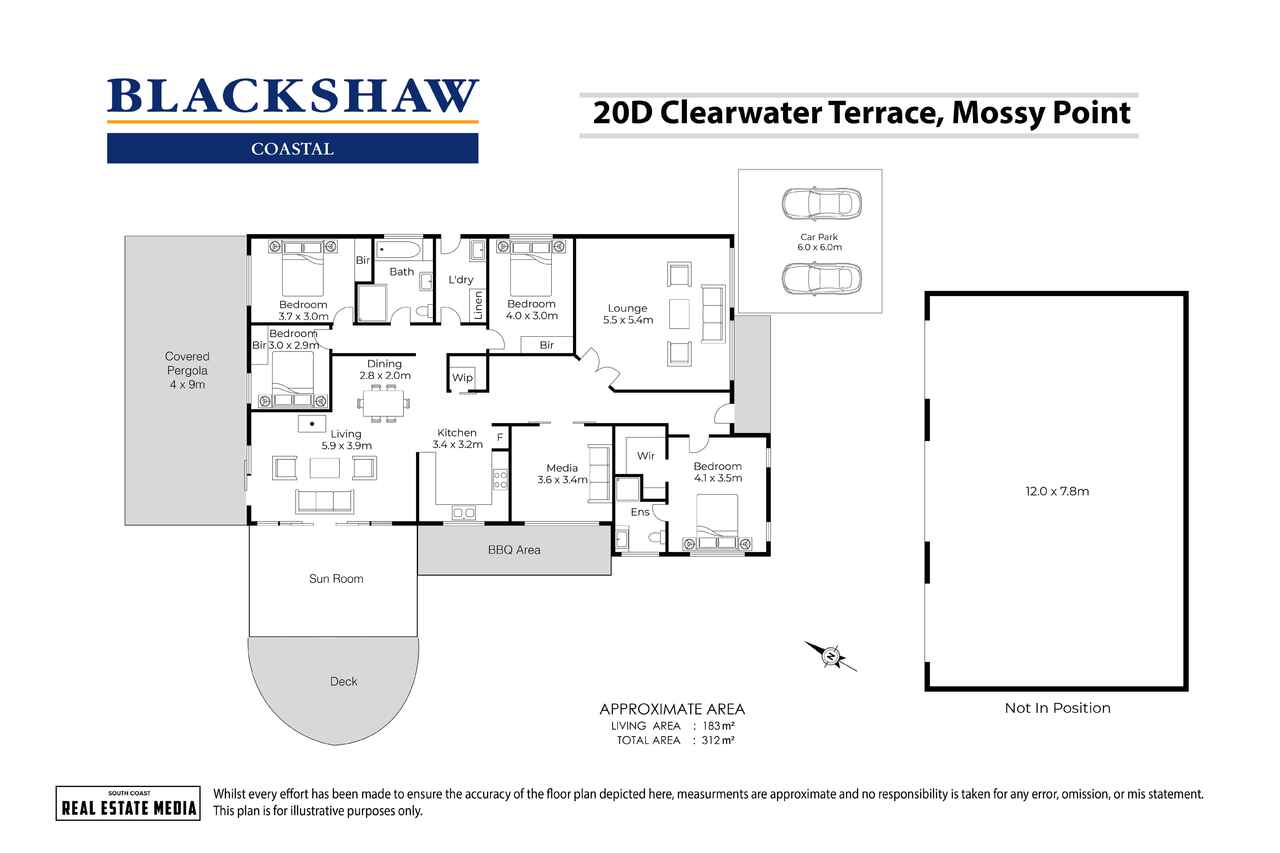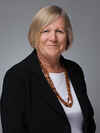A Private Mossy Point Sanctuary Where Coastal Living Meets Space...
Location
20D Clearwater Terrace
Mossy Point NSW 2537
Details
4
2
6
House
$1,495,000
Land area: | 8231 sqm (approx) |
Set within the exclusive Mossy Point Estuary Estate, this beautifully upgraded single-level residence delivers the lifestyle so many are searching for, privacy, space, and a true connection to nature, all just moments to Mossy Point's best surf breaks and the calm waters of Candlagan Creek and Tomaga River.
Positioned on an expansive 8,231m² of fully landscaped grounds, the home feels worlds away while remaining only a stone's throw to paddle-boarding spots, canoeing trails, Cafes, restaurants, coffee shops, local Shopping centres and the pristine beaches that make this enclave so sought-after. Families, downsizers from acreage, and those who crave room to breathe will all feel instantly at home here.
Step inside to a warm and welcoming layout crafted for relaxed family living. To the front, the main suite offers a peaceful retreat with a walk-in robe and private ensuite. The formal lounge captures garden views, while the central hallway opens to the heart of the home, a light-filled kitchen and open-plan living and dining area, complete with a slow-combustion fireplace, ceiling fan, and generous windows framing the lush outlook.
Seamless indoor–outdoor living has been thoughtfully enhanced with the recently installed steel pergola, automatic blinds/screens to outdoor pattio, and a tiled patio that creates a protected entertaining zone year-round. Here, summer gatherings flow effortlessly into the gardens, while the native bushland backdrop provides tranquillity and absolute privacy.
A dedicated family wing features three additional bedrooms, all with built-in robes, ceiling fans, and double blinds (sheer + block-out). A well-appointed family Bathroom with bath and laundry provides easy access to the yard.
For those needing storage, workspace or room for the toys, this property excels. The vendors have significantly invested in improvements, including a three-bay shed with extra-height (3 meters) centre bay perfect for machinery, a caravan or a large boat, plus an additional two-car carport near the home, wood shed, garden shed and children's cubby.
Property Features:
- 8,231m² private bushland-style block, fully landscaped and meticulously maintained
- Three living spaces: main lounge, formal lounge/media room (or 5th bedroom), and open-plan family living
- Slow-combustion fireplace + reverse-cycle air conditioning
- NBN Internet – Fibre to the Property
- New floor tiles throughout (2019)
- Driveway, drainage and retaining updated (2022)
- Automatic outdoor screens (2025)
- Steel-frame pergolas (2025) and tiled pattio's
- Updated shower screens & bathroom fittings (2025)
- Three-bay shed with extra-height middle bay
- Two-car carport
- Wood shed, additional garden shed & children's cubby
- Double blinds (sheer + blockout) throughout
- Beautiful lawn areas and established gardens
- Rates: $3,580.61 per year
Offering an unmatched lifestyle of coastal calm and acreage freedom, 20D Clearwater Terrace is where Mossy Point magic and modern comfort meet. Homes in this estate offer lifestyle and location, secure a retreat that promises space to live, grow and unwind in one of the South Coast's most desired locations.
Disclaimer: All care has been taken in the preparation of this marketing material, and details have been obtained from sources we believe to be reliable. Blackshaw do not however guarantee the accuracy of the information, nor accept liability for any errors. Interested persons should rely solely on their own enquiries.
Read MorePositioned on an expansive 8,231m² of fully landscaped grounds, the home feels worlds away while remaining only a stone's throw to paddle-boarding spots, canoeing trails, Cafes, restaurants, coffee shops, local Shopping centres and the pristine beaches that make this enclave so sought-after. Families, downsizers from acreage, and those who crave room to breathe will all feel instantly at home here.
Step inside to a warm and welcoming layout crafted for relaxed family living. To the front, the main suite offers a peaceful retreat with a walk-in robe and private ensuite. The formal lounge captures garden views, while the central hallway opens to the heart of the home, a light-filled kitchen and open-plan living and dining area, complete with a slow-combustion fireplace, ceiling fan, and generous windows framing the lush outlook.
Seamless indoor–outdoor living has been thoughtfully enhanced with the recently installed steel pergola, automatic blinds/screens to outdoor pattio, and a tiled patio that creates a protected entertaining zone year-round. Here, summer gatherings flow effortlessly into the gardens, while the native bushland backdrop provides tranquillity and absolute privacy.
A dedicated family wing features three additional bedrooms, all with built-in robes, ceiling fans, and double blinds (sheer + block-out). A well-appointed family Bathroom with bath and laundry provides easy access to the yard.
For those needing storage, workspace or room for the toys, this property excels. The vendors have significantly invested in improvements, including a three-bay shed with extra-height (3 meters) centre bay perfect for machinery, a caravan or a large boat, plus an additional two-car carport near the home, wood shed, garden shed and children's cubby.
Property Features:
- 8,231m² private bushland-style block, fully landscaped and meticulously maintained
- Three living spaces: main lounge, formal lounge/media room (or 5th bedroom), and open-plan family living
- Slow-combustion fireplace + reverse-cycle air conditioning
- NBN Internet – Fibre to the Property
- New floor tiles throughout (2019)
- Driveway, drainage and retaining updated (2022)
- Automatic outdoor screens (2025)
- Steel-frame pergolas (2025) and tiled pattio's
- Updated shower screens & bathroom fittings (2025)
- Three-bay shed with extra-height middle bay
- Two-car carport
- Wood shed, additional garden shed & children's cubby
- Double blinds (sheer + blockout) throughout
- Beautiful lawn areas and established gardens
- Rates: $3,580.61 per year
Offering an unmatched lifestyle of coastal calm and acreage freedom, 20D Clearwater Terrace is where Mossy Point magic and modern comfort meet. Homes in this estate offer lifestyle and location, secure a retreat that promises space to live, grow and unwind in one of the South Coast's most desired locations.
Disclaimer: All care has been taken in the preparation of this marketing material, and details have been obtained from sources we believe to be reliable. Blackshaw do not however guarantee the accuracy of the information, nor accept liability for any errors. Interested persons should rely solely on their own enquiries.
Inspect
Contact agent
Listing agent
Set within the exclusive Mossy Point Estuary Estate, this beautifully upgraded single-level residence delivers the lifestyle so many are searching for, privacy, space, and a true connection to nature, all just moments to Mossy Point's best surf breaks and the calm waters of Candlagan Creek and Tomaga River.
Positioned on an expansive 8,231m² of fully landscaped grounds, the home feels worlds away while remaining only a stone's throw to paddle-boarding spots, canoeing trails, Cafes, restaurants, coffee shops, local Shopping centres and the pristine beaches that make this enclave so sought-after. Families, downsizers from acreage, and those who crave room to breathe will all feel instantly at home here.
Step inside to a warm and welcoming layout crafted for relaxed family living. To the front, the main suite offers a peaceful retreat with a walk-in robe and private ensuite. The formal lounge captures garden views, while the central hallway opens to the heart of the home, a light-filled kitchen and open-plan living and dining area, complete with a slow-combustion fireplace, ceiling fan, and generous windows framing the lush outlook.
Seamless indoor–outdoor living has been thoughtfully enhanced with the recently installed steel pergola, automatic blinds/screens to outdoor pattio, and a tiled patio that creates a protected entertaining zone year-round. Here, summer gatherings flow effortlessly into the gardens, while the native bushland backdrop provides tranquillity and absolute privacy.
A dedicated family wing features three additional bedrooms, all with built-in robes, ceiling fans, and double blinds (sheer + block-out). A well-appointed family Bathroom with bath and laundry provides easy access to the yard.
For those needing storage, workspace or room for the toys, this property excels. The vendors have significantly invested in improvements, including a three-bay shed with extra-height (3 meters) centre bay perfect for machinery, a caravan or a large boat, plus an additional two-car carport near the home, wood shed, garden shed and children's cubby.
Property Features:
- 8,231m² private bushland-style block, fully landscaped and meticulously maintained
- Three living spaces: main lounge, formal lounge/media room (or 5th bedroom), and open-plan family living
- Slow-combustion fireplace + reverse-cycle air conditioning
- NBN Internet – Fibre to the Property
- New floor tiles throughout (2019)
- Driveway, drainage and retaining updated (2022)
- Automatic outdoor screens (2025)
- Steel-frame pergolas (2025) and tiled pattio's
- Updated shower screens & bathroom fittings (2025)
- Three-bay shed with extra-height middle bay
- Two-car carport
- Wood shed, additional garden shed & children's cubby
- Double blinds (sheer + blockout) throughout
- Beautiful lawn areas and established gardens
- Rates: $3,580.61 per year
Offering an unmatched lifestyle of coastal calm and acreage freedom, 20D Clearwater Terrace is where Mossy Point magic and modern comfort meet. Homes in this estate offer lifestyle and location, secure a retreat that promises space to live, grow and unwind in one of the South Coast's most desired locations.
Disclaimer: All care has been taken in the preparation of this marketing material, and details have been obtained from sources we believe to be reliable. Blackshaw do not however guarantee the accuracy of the information, nor accept liability for any errors. Interested persons should rely solely on their own enquiries.
Read MorePositioned on an expansive 8,231m² of fully landscaped grounds, the home feels worlds away while remaining only a stone's throw to paddle-boarding spots, canoeing trails, Cafes, restaurants, coffee shops, local Shopping centres and the pristine beaches that make this enclave so sought-after. Families, downsizers from acreage, and those who crave room to breathe will all feel instantly at home here.
Step inside to a warm and welcoming layout crafted for relaxed family living. To the front, the main suite offers a peaceful retreat with a walk-in robe and private ensuite. The formal lounge captures garden views, while the central hallway opens to the heart of the home, a light-filled kitchen and open-plan living and dining area, complete with a slow-combustion fireplace, ceiling fan, and generous windows framing the lush outlook.
Seamless indoor–outdoor living has been thoughtfully enhanced with the recently installed steel pergola, automatic blinds/screens to outdoor pattio, and a tiled patio that creates a protected entertaining zone year-round. Here, summer gatherings flow effortlessly into the gardens, while the native bushland backdrop provides tranquillity and absolute privacy.
A dedicated family wing features three additional bedrooms, all with built-in robes, ceiling fans, and double blinds (sheer + block-out). A well-appointed family Bathroom with bath and laundry provides easy access to the yard.
For those needing storage, workspace or room for the toys, this property excels. The vendors have significantly invested in improvements, including a three-bay shed with extra-height (3 meters) centre bay perfect for machinery, a caravan or a large boat, plus an additional two-car carport near the home, wood shed, garden shed and children's cubby.
Property Features:
- 8,231m² private bushland-style block, fully landscaped and meticulously maintained
- Three living spaces: main lounge, formal lounge/media room (or 5th bedroom), and open-plan family living
- Slow-combustion fireplace + reverse-cycle air conditioning
- NBN Internet – Fibre to the Property
- New floor tiles throughout (2019)
- Driveway, drainage and retaining updated (2022)
- Automatic outdoor screens (2025)
- Steel-frame pergolas (2025) and tiled pattio's
- Updated shower screens & bathroom fittings (2025)
- Three-bay shed with extra-height middle bay
- Two-car carport
- Wood shed, additional garden shed & children's cubby
- Double blinds (sheer + blockout) throughout
- Beautiful lawn areas and established gardens
- Rates: $3,580.61 per year
Offering an unmatched lifestyle of coastal calm and acreage freedom, 20D Clearwater Terrace is where Mossy Point magic and modern comfort meet. Homes in this estate offer lifestyle and location, secure a retreat that promises space to live, grow and unwind in one of the South Coast's most desired locations.
Disclaimer: All care has been taken in the preparation of this marketing material, and details have been obtained from sources we believe to be reliable. Blackshaw do not however guarantee the accuracy of the information, nor accept liability for any errors. Interested persons should rely solely on their own enquiries.
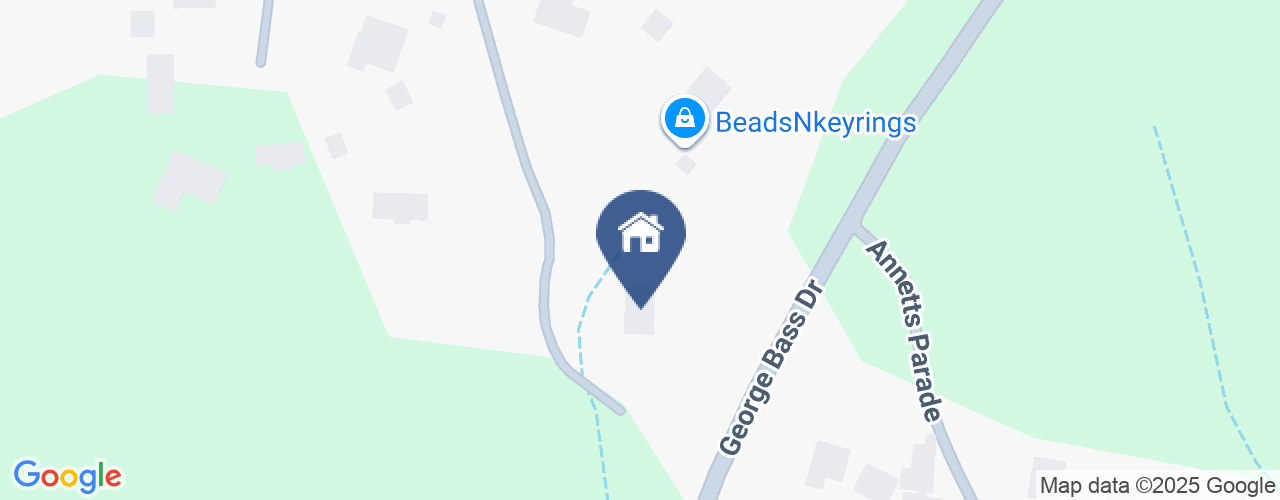
Looking to sell or lease your own property?
Request Market AppraisalLocation
20D Clearwater Terrace
Mossy Point NSW 2537
Details
4
2
6
House
$1,495,000
Land area: | 8231 sqm (approx) |
Set within the exclusive Mossy Point Estuary Estate, this beautifully upgraded single-level residence delivers the lifestyle so many are searching for, privacy, space, and a true connection to nature, all just moments to Mossy Point's best surf breaks and the calm waters of Candlagan Creek and Tomaga River.
Positioned on an expansive 8,231m² of fully landscaped grounds, the home feels worlds away while remaining only a stone's throw to paddle-boarding spots, canoeing trails, Cafes, restaurants, coffee shops, local Shopping centres and the pristine beaches that make this enclave so sought-after. Families, downsizers from acreage, and those who crave room to breathe will all feel instantly at home here.
Step inside to a warm and welcoming layout crafted for relaxed family living. To the front, the main suite offers a peaceful retreat with a walk-in robe and private ensuite. The formal lounge captures garden views, while the central hallway opens to the heart of the home, a light-filled kitchen and open-plan living and dining area, complete with a slow-combustion fireplace, ceiling fan, and generous windows framing the lush outlook.
Seamless indoor–outdoor living has been thoughtfully enhanced with the recently installed steel pergola, automatic blinds/screens to outdoor pattio, and a tiled patio that creates a protected entertaining zone year-round. Here, summer gatherings flow effortlessly into the gardens, while the native bushland backdrop provides tranquillity and absolute privacy.
A dedicated family wing features three additional bedrooms, all with built-in robes, ceiling fans, and double blinds (sheer + block-out). A well-appointed family Bathroom with bath and laundry provides easy access to the yard.
For those needing storage, workspace or room for the toys, this property excels. The vendors have significantly invested in improvements, including a three-bay shed with extra-height (3 meters) centre bay perfect for machinery, a caravan or a large boat, plus an additional two-car carport near the home, wood shed, garden shed and children's cubby.
Property Features:
- 8,231m² private bushland-style block, fully landscaped and meticulously maintained
- Three living spaces: main lounge, formal lounge/media room (or 5th bedroom), and open-plan family living
- Slow-combustion fireplace + reverse-cycle air conditioning
- NBN Internet – Fibre to the Property
- New floor tiles throughout (2019)
- Driveway, drainage and retaining updated (2022)
- Automatic outdoor screens (2025)
- Steel-frame pergolas (2025) and tiled pattio's
- Updated shower screens & bathroom fittings (2025)
- Three-bay shed with extra-height middle bay
- Two-car carport
- Wood shed, additional garden shed & children's cubby
- Double blinds (sheer + blockout) throughout
- Beautiful lawn areas and established gardens
- Rates: $3,580.61 per year
Offering an unmatched lifestyle of coastal calm and acreage freedom, 20D Clearwater Terrace is where Mossy Point magic and modern comfort meet. Homes in this estate offer lifestyle and location, secure a retreat that promises space to live, grow and unwind in one of the South Coast's most desired locations.
Disclaimer: All care has been taken in the preparation of this marketing material, and details have been obtained from sources we believe to be reliable. Blackshaw do not however guarantee the accuracy of the information, nor accept liability for any errors. Interested persons should rely solely on their own enquiries.
Read MorePositioned on an expansive 8,231m² of fully landscaped grounds, the home feels worlds away while remaining only a stone's throw to paddle-boarding spots, canoeing trails, Cafes, restaurants, coffee shops, local Shopping centres and the pristine beaches that make this enclave so sought-after. Families, downsizers from acreage, and those who crave room to breathe will all feel instantly at home here.
Step inside to a warm and welcoming layout crafted for relaxed family living. To the front, the main suite offers a peaceful retreat with a walk-in robe and private ensuite. The formal lounge captures garden views, while the central hallway opens to the heart of the home, a light-filled kitchen and open-plan living and dining area, complete with a slow-combustion fireplace, ceiling fan, and generous windows framing the lush outlook.
Seamless indoor–outdoor living has been thoughtfully enhanced with the recently installed steel pergola, automatic blinds/screens to outdoor pattio, and a tiled patio that creates a protected entertaining zone year-round. Here, summer gatherings flow effortlessly into the gardens, while the native bushland backdrop provides tranquillity and absolute privacy.
A dedicated family wing features three additional bedrooms, all with built-in robes, ceiling fans, and double blinds (sheer + block-out). A well-appointed family Bathroom with bath and laundry provides easy access to the yard.
For those needing storage, workspace or room for the toys, this property excels. The vendors have significantly invested in improvements, including a three-bay shed with extra-height (3 meters) centre bay perfect for machinery, a caravan or a large boat, plus an additional two-car carport near the home, wood shed, garden shed and children's cubby.
Property Features:
- 8,231m² private bushland-style block, fully landscaped and meticulously maintained
- Three living spaces: main lounge, formal lounge/media room (or 5th bedroom), and open-plan family living
- Slow-combustion fireplace + reverse-cycle air conditioning
- NBN Internet – Fibre to the Property
- New floor tiles throughout (2019)
- Driveway, drainage and retaining updated (2022)
- Automatic outdoor screens (2025)
- Steel-frame pergolas (2025) and tiled pattio's
- Updated shower screens & bathroom fittings (2025)
- Three-bay shed with extra-height middle bay
- Two-car carport
- Wood shed, additional garden shed & children's cubby
- Double blinds (sheer + blockout) throughout
- Beautiful lawn areas and established gardens
- Rates: $3,580.61 per year
Offering an unmatched lifestyle of coastal calm and acreage freedom, 20D Clearwater Terrace is where Mossy Point magic and modern comfort meet. Homes in this estate offer lifestyle and location, secure a retreat that promises space to live, grow and unwind in one of the South Coast's most desired locations.
Disclaimer: All care has been taken in the preparation of this marketing material, and details have been obtained from sources we believe to be reliable. Blackshaw do not however guarantee the accuracy of the information, nor accept liability for any errors. Interested persons should rely solely on their own enquiries.
Inspect
Contact agent


