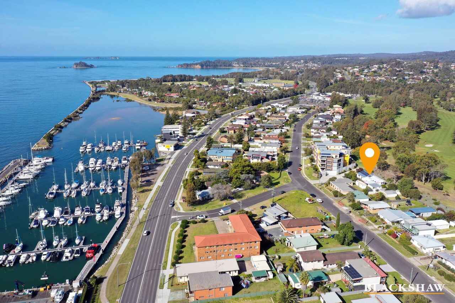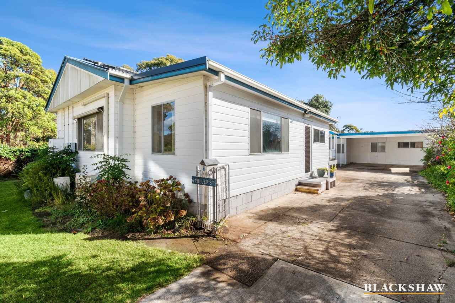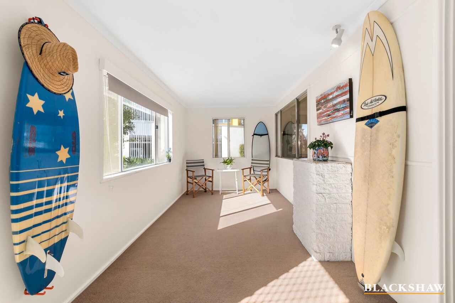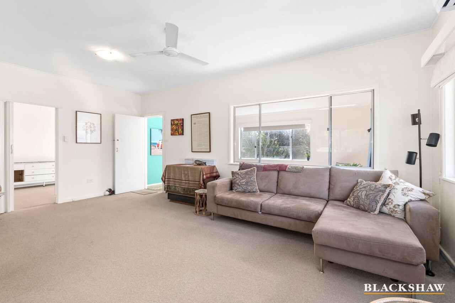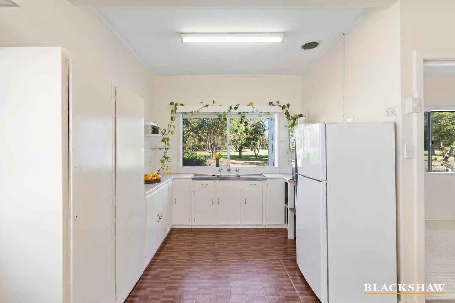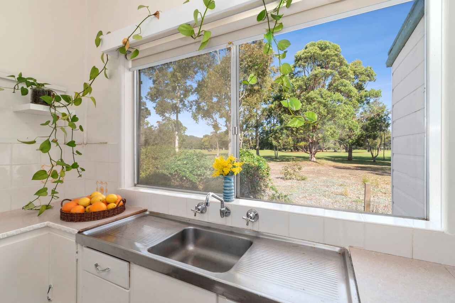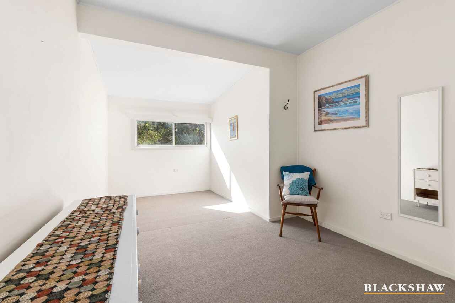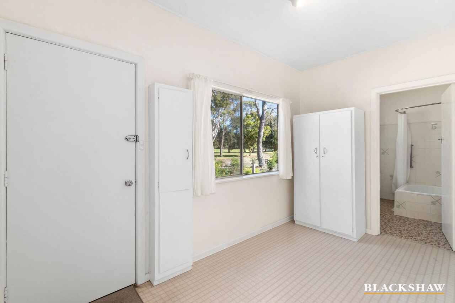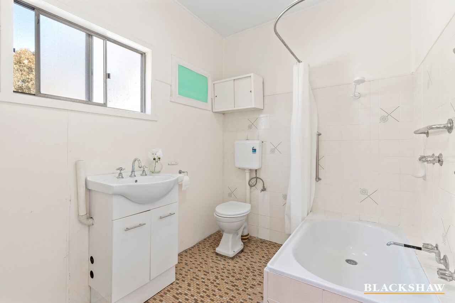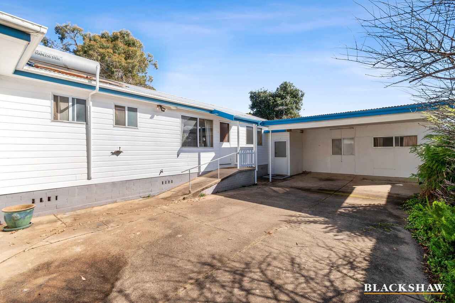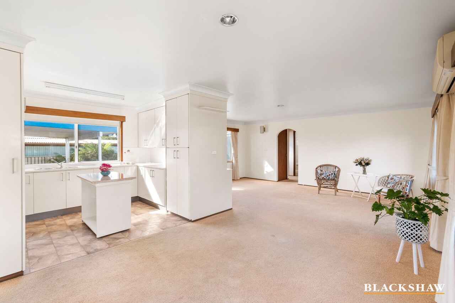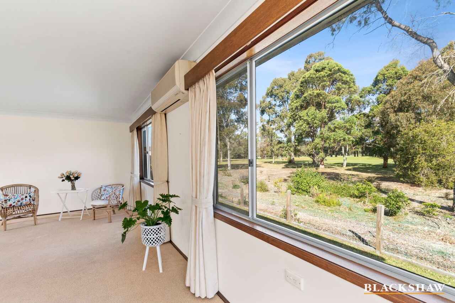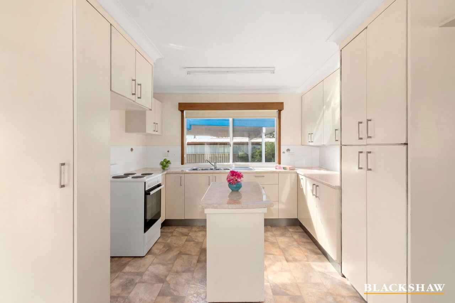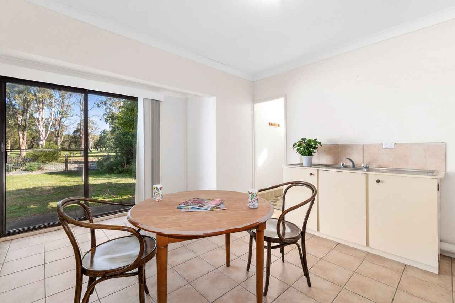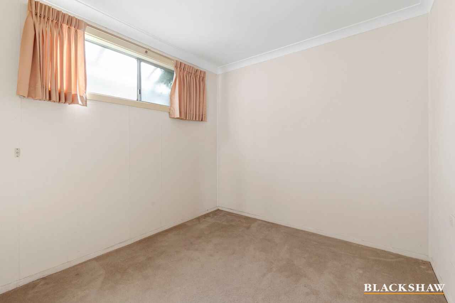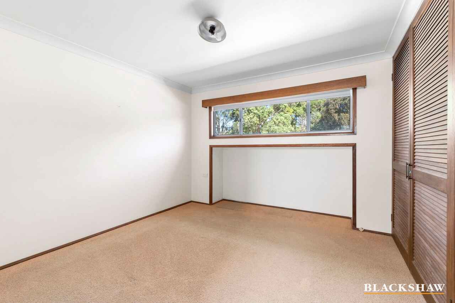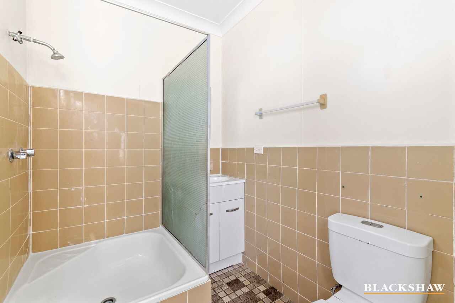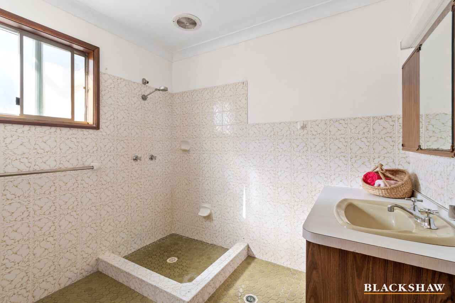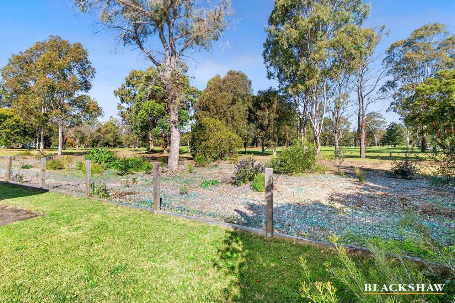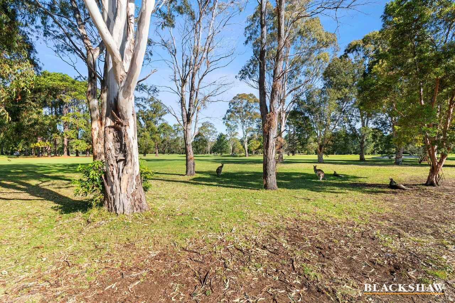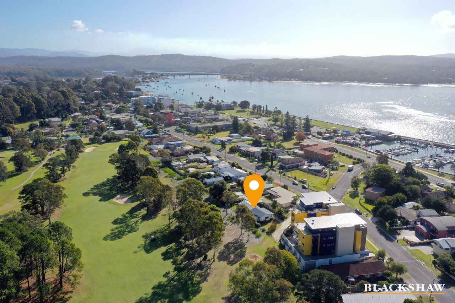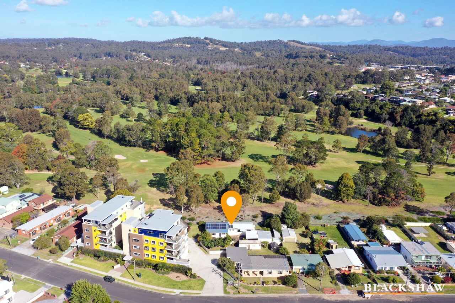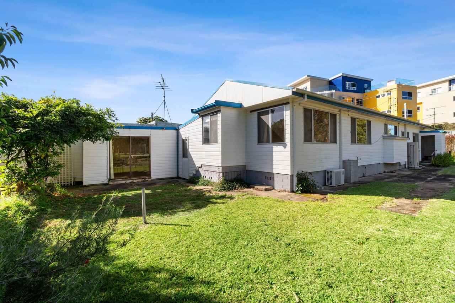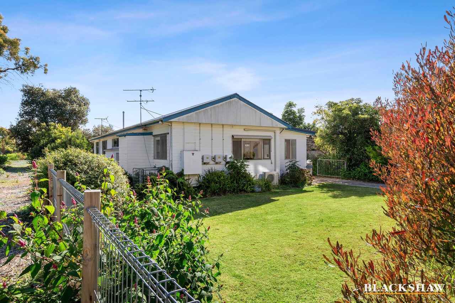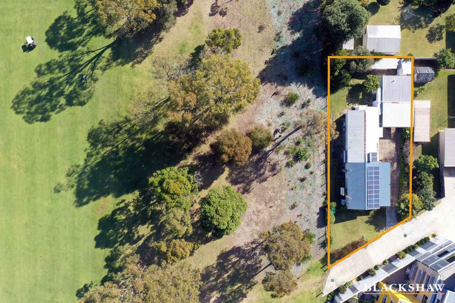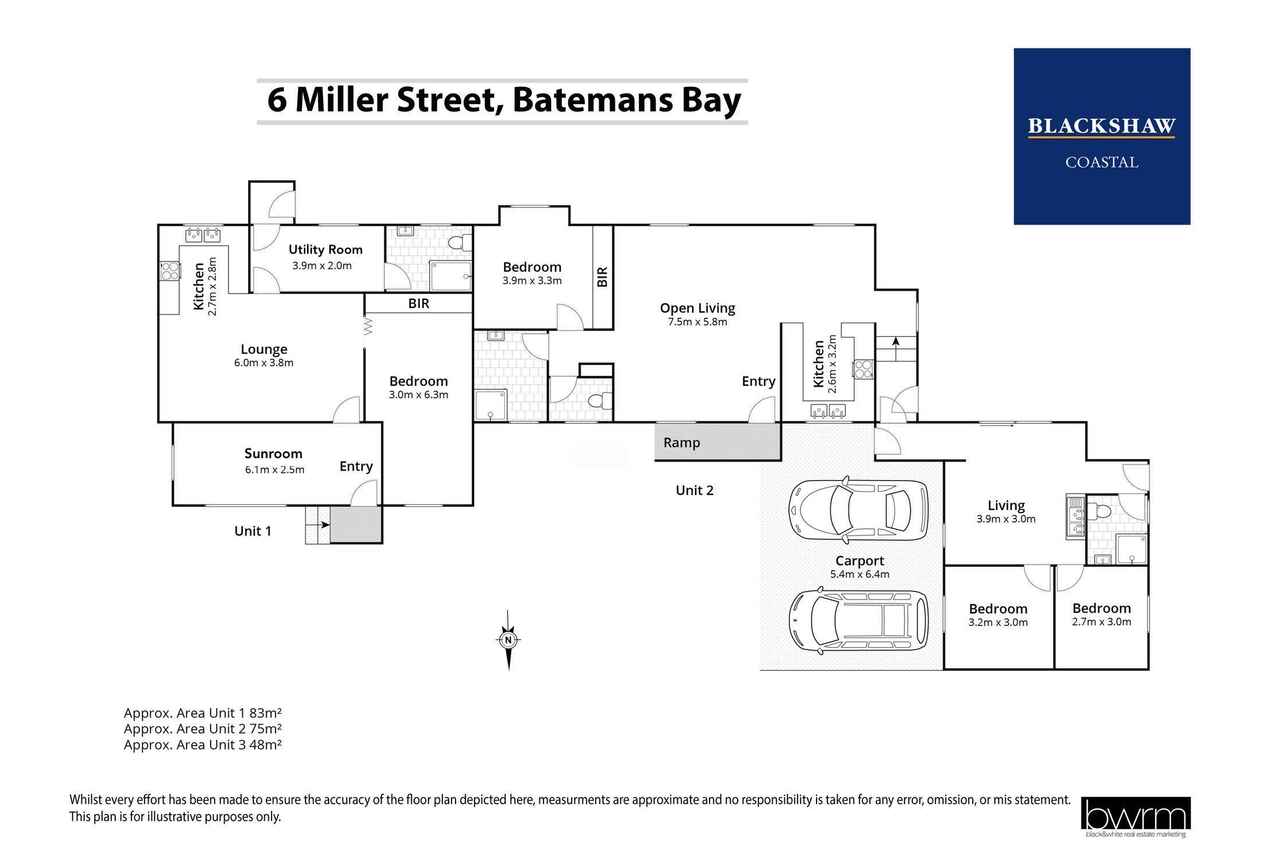Calling All Developers and Golfers
Sold
Location
6 Miller Street
Batemans Bay NSW 2536
Details
4
3
2
House
$825,000
Land area: | 708 sqm (approx) |
This original iconic property, which is located on a street named after the family, presents an excellent opportunity for developers and golf groups. With a stunning 45 metre frontage overlooking the golf course and situated near to the Batemans Bay marina and foreshore, offering close proximity to recreational activities and waterfront amenities. The Batemans Bay CBD, Golf Club, Soldiers Club, shops, medical centres, cafes, post office, and hospital are also conveniently located nearby and the level walking in the area will appeal to many buyers.
Currently set up as three units with approved dual occupancy, the favourable R3 medium density zoning and 15-metre building height allowance, building up would capture views over the Bay and Marina. It sits on a 708sqm block with a 45-metre frontage onto the 27-hole Championship Golf Course of the Catalina Country Club. It has potential to operate as an Airbnb, sure to be popular with golfers or is ideally located for permanent renters while pursuing development plans. It would also suit discerning buyers looking to build a duplex with sensational golf course views.
Unit 1 features an open-plan living area, dining space, and kitchen. It includes air conditioning and a ceiling fan in the living area. This unit comprises one spacious bedroom with built-in robes and additionally, there is a front room that can serve as a sunroom or be converted into a second bedroom. Other features of Unit 1 include a utility/storage room, a bathroom with a shower over the bath, and taps under the vanity for a washing machine.
Units 2 and 3 both offer open plan living and dining areas, along with spacious kitchen in Unit 2 and kitchenette in Unit 3, with air conditioning in the living area. These units total three bedrooms and two bathrooms one with a separate toilet for convenience. Sliding door access from the dining area leads out to the gardens. The laundry for units 2 and 3 is located at the rear of the property. There is a garden shed and additional storage at the rear, providing practicality and convenience and a double carport at the front of the property.
**CURRENTLY TENANTED: Unit 1 - $335 per week and Unit 2 - $375 per week**
Features include:
- 45 metre Golf Course frontage
- 15 metre height allowable
- Air-conditioning in living areas in Units 1 and 2
- Ceiling fan in living room in Unit 1
- BIR to bedroom in Unit 1
- Garden shed
- Storage at rear
- Land size 708sqm
- Rates $3,359 p/a
This property presents a unique opportunity for developers due to its prime location, with its favourable zoning and amenities and attractions in such close proximity.
Read MoreCurrently set up as three units with approved dual occupancy, the favourable R3 medium density zoning and 15-metre building height allowance, building up would capture views over the Bay and Marina. It sits on a 708sqm block with a 45-metre frontage onto the 27-hole Championship Golf Course of the Catalina Country Club. It has potential to operate as an Airbnb, sure to be popular with golfers or is ideally located for permanent renters while pursuing development plans. It would also suit discerning buyers looking to build a duplex with sensational golf course views.
Unit 1 features an open-plan living area, dining space, and kitchen. It includes air conditioning and a ceiling fan in the living area. This unit comprises one spacious bedroom with built-in robes and additionally, there is a front room that can serve as a sunroom or be converted into a second bedroom. Other features of Unit 1 include a utility/storage room, a bathroom with a shower over the bath, and taps under the vanity for a washing machine.
Units 2 and 3 both offer open plan living and dining areas, along with spacious kitchen in Unit 2 and kitchenette in Unit 3, with air conditioning in the living area. These units total three bedrooms and two bathrooms one with a separate toilet for convenience. Sliding door access from the dining area leads out to the gardens. The laundry for units 2 and 3 is located at the rear of the property. There is a garden shed and additional storage at the rear, providing practicality and convenience and a double carport at the front of the property.
**CURRENTLY TENANTED: Unit 1 - $335 per week and Unit 2 - $375 per week**
Features include:
- 45 metre Golf Course frontage
- 15 metre height allowable
- Air-conditioning in living areas in Units 1 and 2
- Ceiling fan in living room in Unit 1
- BIR to bedroom in Unit 1
- Garden shed
- Storage at rear
- Land size 708sqm
- Rates $3,359 p/a
This property presents a unique opportunity for developers due to its prime location, with its favourable zoning and amenities and attractions in such close proximity.
Inspect
Contact agent
Listing agent
This original iconic property, which is located on a street named after the family, presents an excellent opportunity for developers and golf groups. With a stunning 45 metre frontage overlooking the golf course and situated near to the Batemans Bay marina and foreshore, offering close proximity to recreational activities and waterfront amenities. The Batemans Bay CBD, Golf Club, Soldiers Club, shops, medical centres, cafes, post office, and hospital are also conveniently located nearby and the level walking in the area will appeal to many buyers.
Currently set up as three units with approved dual occupancy, the favourable R3 medium density zoning and 15-metre building height allowance, building up would capture views over the Bay and Marina. It sits on a 708sqm block with a 45-metre frontage onto the 27-hole Championship Golf Course of the Catalina Country Club. It has potential to operate as an Airbnb, sure to be popular with golfers or is ideally located for permanent renters while pursuing development plans. It would also suit discerning buyers looking to build a duplex with sensational golf course views.
Unit 1 features an open-plan living area, dining space, and kitchen. It includes air conditioning and a ceiling fan in the living area. This unit comprises one spacious bedroom with built-in robes and additionally, there is a front room that can serve as a sunroom or be converted into a second bedroom. Other features of Unit 1 include a utility/storage room, a bathroom with a shower over the bath, and taps under the vanity for a washing machine.
Units 2 and 3 both offer open plan living and dining areas, along with spacious kitchen in Unit 2 and kitchenette in Unit 3, with air conditioning in the living area. These units total three bedrooms and two bathrooms one with a separate toilet for convenience. Sliding door access from the dining area leads out to the gardens. The laundry for units 2 and 3 is located at the rear of the property. There is a garden shed and additional storage at the rear, providing practicality and convenience and a double carport at the front of the property.
**CURRENTLY TENANTED: Unit 1 - $335 per week and Unit 2 - $375 per week**
Features include:
- 45 metre Golf Course frontage
- 15 metre height allowable
- Air-conditioning in living areas in Units 1 and 2
- Ceiling fan in living room in Unit 1
- BIR to bedroom in Unit 1
- Garden shed
- Storage at rear
- Land size 708sqm
- Rates $3,359 p/a
This property presents a unique opportunity for developers due to its prime location, with its favourable zoning and amenities and attractions in such close proximity.
Read MoreCurrently set up as three units with approved dual occupancy, the favourable R3 medium density zoning and 15-metre building height allowance, building up would capture views over the Bay and Marina. It sits on a 708sqm block with a 45-metre frontage onto the 27-hole Championship Golf Course of the Catalina Country Club. It has potential to operate as an Airbnb, sure to be popular with golfers or is ideally located for permanent renters while pursuing development plans. It would also suit discerning buyers looking to build a duplex with sensational golf course views.
Unit 1 features an open-plan living area, dining space, and kitchen. It includes air conditioning and a ceiling fan in the living area. This unit comprises one spacious bedroom with built-in robes and additionally, there is a front room that can serve as a sunroom or be converted into a second bedroom. Other features of Unit 1 include a utility/storage room, a bathroom with a shower over the bath, and taps under the vanity for a washing machine.
Units 2 and 3 both offer open plan living and dining areas, along with spacious kitchen in Unit 2 and kitchenette in Unit 3, with air conditioning in the living area. These units total three bedrooms and two bathrooms one with a separate toilet for convenience. Sliding door access from the dining area leads out to the gardens. The laundry for units 2 and 3 is located at the rear of the property. There is a garden shed and additional storage at the rear, providing practicality and convenience and a double carport at the front of the property.
**CURRENTLY TENANTED: Unit 1 - $335 per week and Unit 2 - $375 per week**
Features include:
- 45 metre Golf Course frontage
- 15 metre height allowable
- Air-conditioning in living areas in Units 1 and 2
- Ceiling fan in living room in Unit 1
- BIR to bedroom in Unit 1
- Garden shed
- Storage at rear
- Land size 708sqm
- Rates $3,359 p/a
This property presents a unique opportunity for developers due to its prime location, with its favourable zoning and amenities and attractions in such close proximity.
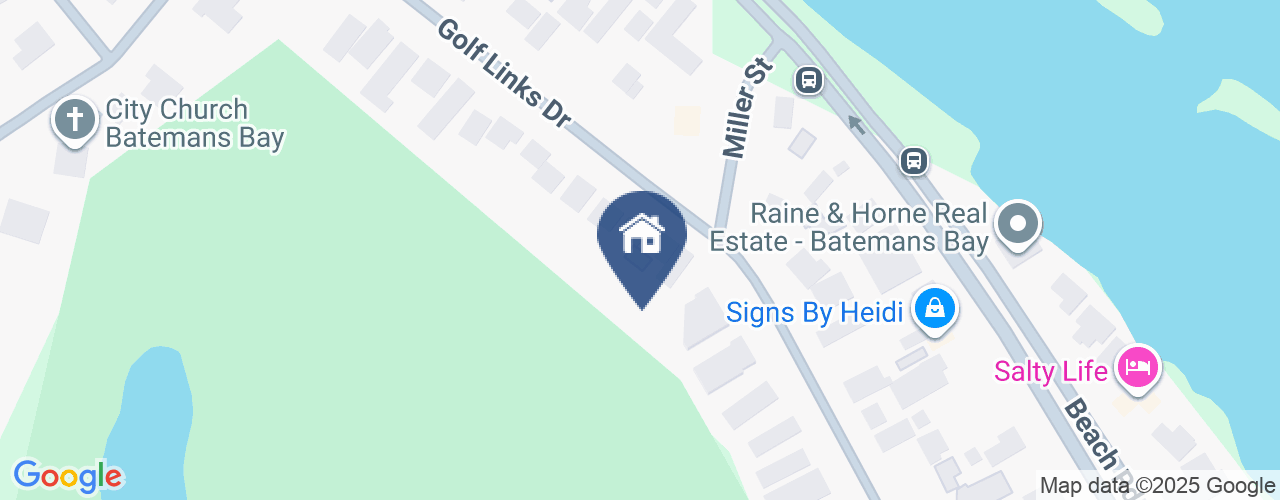
Location
6 Miller Street
Batemans Bay NSW 2536
Details
4
3
2
House
$825,000
Land area: | 708 sqm (approx) |
This original iconic property, which is located on a street named after the family, presents an excellent opportunity for developers and golf groups. With a stunning 45 metre frontage overlooking the golf course and situated near to the Batemans Bay marina and foreshore, offering close proximity to recreational activities and waterfront amenities. The Batemans Bay CBD, Golf Club, Soldiers Club, shops, medical centres, cafes, post office, and hospital are also conveniently located nearby and the level walking in the area will appeal to many buyers.
Currently set up as three units with approved dual occupancy, the favourable R3 medium density zoning and 15-metre building height allowance, building up would capture views over the Bay and Marina. It sits on a 708sqm block with a 45-metre frontage onto the 27-hole Championship Golf Course of the Catalina Country Club. It has potential to operate as an Airbnb, sure to be popular with golfers or is ideally located for permanent renters while pursuing development plans. It would also suit discerning buyers looking to build a duplex with sensational golf course views.
Unit 1 features an open-plan living area, dining space, and kitchen. It includes air conditioning and a ceiling fan in the living area. This unit comprises one spacious bedroom with built-in robes and additionally, there is a front room that can serve as a sunroom or be converted into a second bedroom. Other features of Unit 1 include a utility/storage room, a bathroom with a shower over the bath, and taps under the vanity for a washing machine.
Units 2 and 3 both offer open plan living and dining areas, along with spacious kitchen in Unit 2 and kitchenette in Unit 3, with air conditioning in the living area. These units total three bedrooms and two bathrooms one with a separate toilet for convenience. Sliding door access from the dining area leads out to the gardens. The laundry for units 2 and 3 is located at the rear of the property. There is a garden shed and additional storage at the rear, providing practicality and convenience and a double carport at the front of the property.
**CURRENTLY TENANTED: Unit 1 - $335 per week and Unit 2 - $375 per week**
Features include:
- 45 metre Golf Course frontage
- 15 metre height allowable
- Air-conditioning in living areas in Units 1 and 2
- Ceiling fan in living room in Unit 1
- BIR to bedroom in Unit 1
- Garden shed
- Storage at rear
- Land size 708sqm
- Rates $3,359 p/a
This property presents a unique opportunity for developers due to its prime location, with its favourable zoning and amenities and attractions in such close proximity.
Read MoreCurrently set up as three units with approved dual occupancy, the favourable R3 medium density zoning and 15-metre building height allowance, building up would capture views over the Bay and Marina. It sits on a 708sqm block with a 45-metre frontage onto the 27-hole Championship Golf Course of the Catalina Country Club. It has potential to operate as an Airbnb, sure to be popular with golfers or is ideally located for permanent renters while pursuing development plans. It would also suit discerning buyers looking to build a duplex with sensational golf course views.
Unit 1 features an open-plan living area, dining space, and kitchen. It includes air conditioning and a ceiling fan in the living area. This unit comprises one spacious bedroom with built-in robes and additionally, there is a front room that can serve as a sunroom or be converted into a second bedroom. Other features of Unit 1 include a utility/storage room, a bathroom with a shower over the bath, and taps under the vanity for a washing machine.
Units 2 and 3 both offer open plan living and dining areas, along with spacious kitchen in Unit 2 and kitchenette in Unit 3, with air conditioning in the living area. These units total three bedrooms and two bathrooms one with a separate toilet for convenience. Sliding door access from the dining area leads out to the gardens. The laundry for units 2 and 3 is located at the rear of the property. There is a garden shed and additional storage at the rear, providing practicality and convenience and a double carport at the front of the property.
**CURRENTLY TENANTED: Unit 1 - $335 per week and Unit 2 - $375 per week**
Features include:
- 45 metre Golf Course frontage
- 15 metre height allowable
- Air-conditioning in living areas in Units 1 and 2
- Ceiling fan in living room in Unit 1
- BIR to bedroom in Unit 1
- Garden shed
- Storage at rear
- Land size 708sqm
- Rates $3,359 p/a
This property presents a unique opportunity for developers due to its prime location, with its favourable zoning and amenities and attractions in such close proximity.
Inspect
Contact agent


