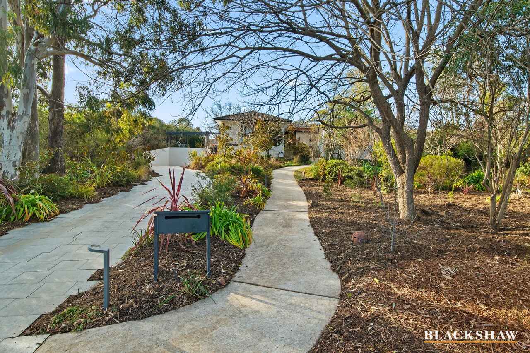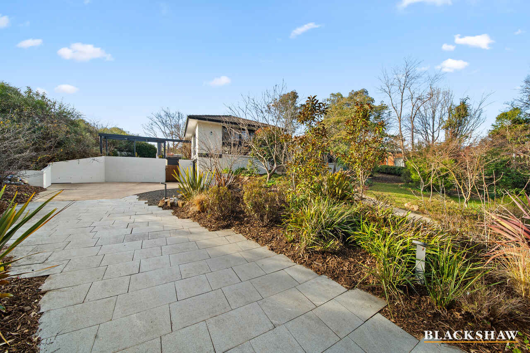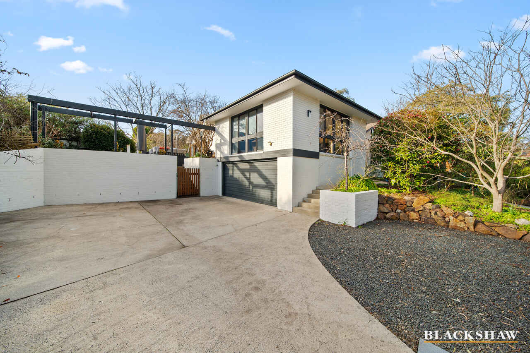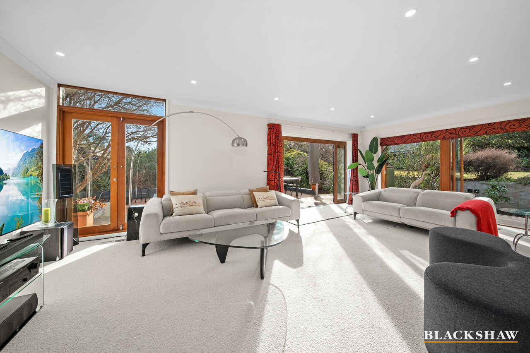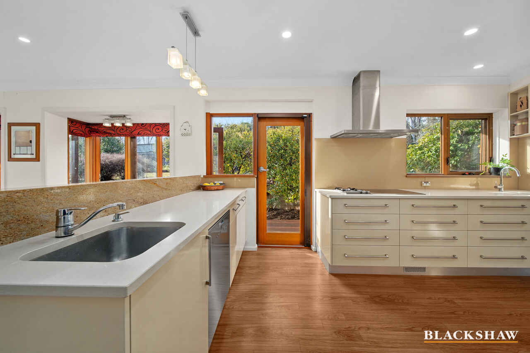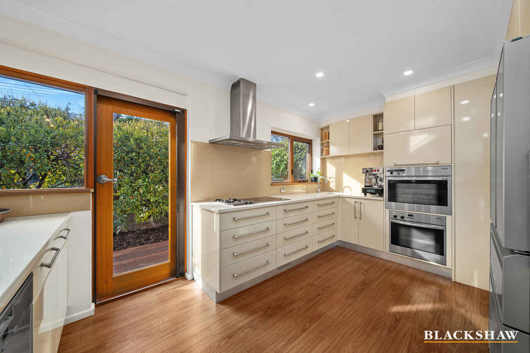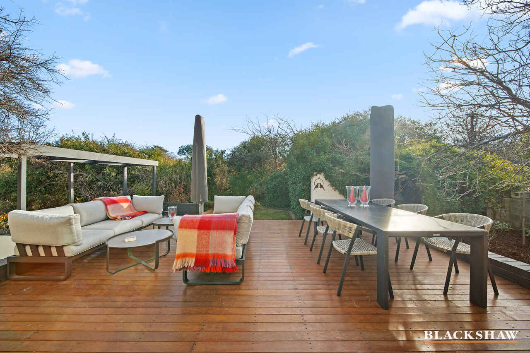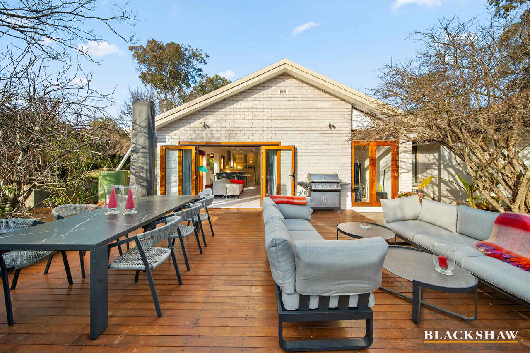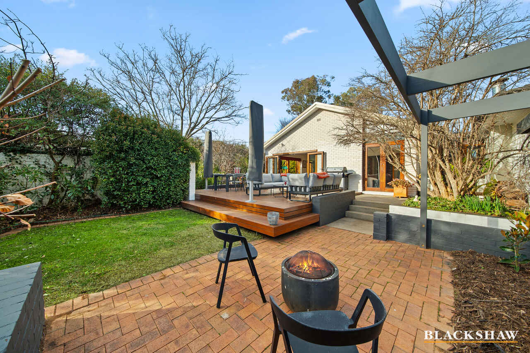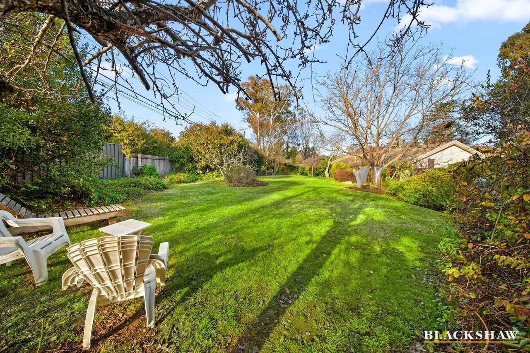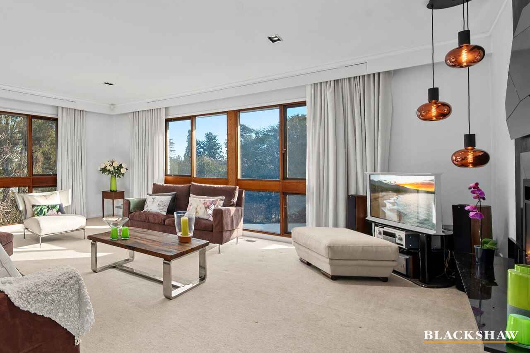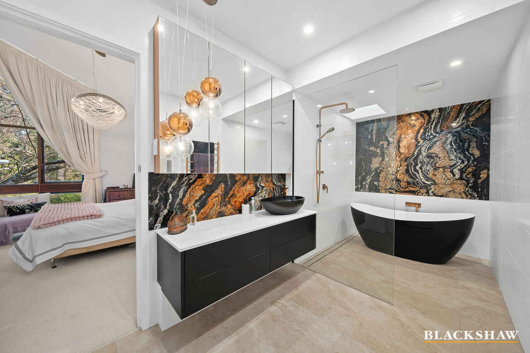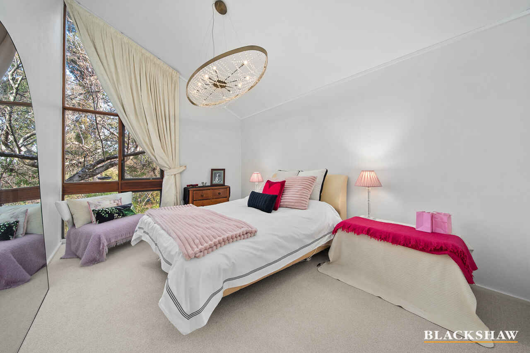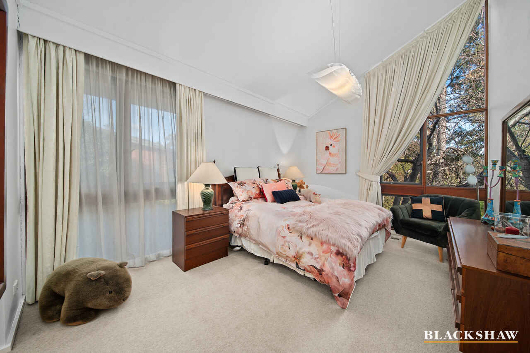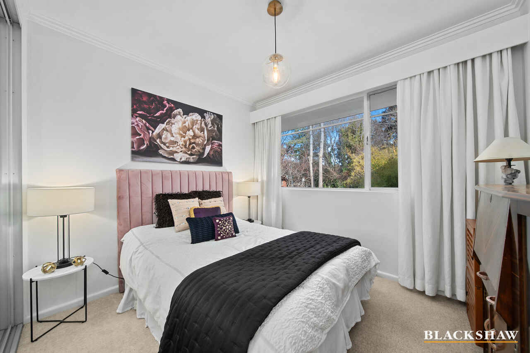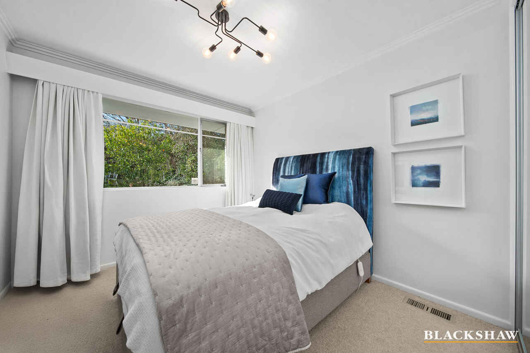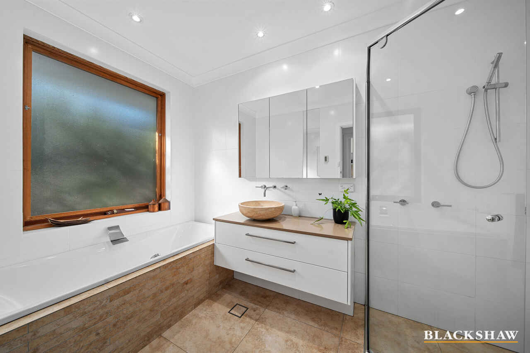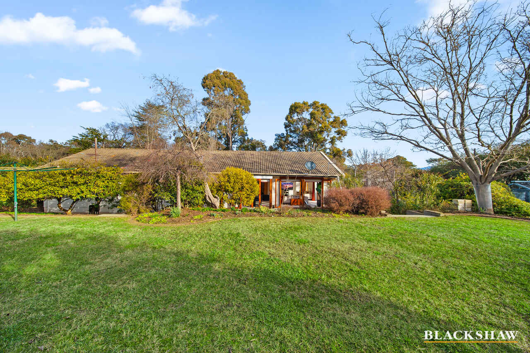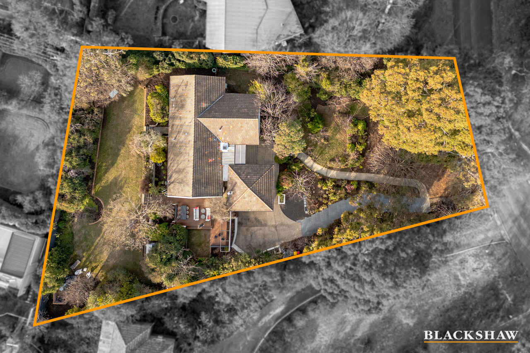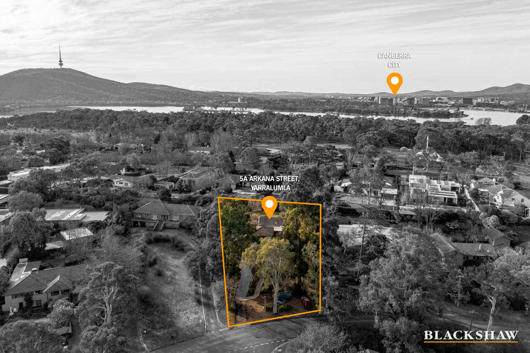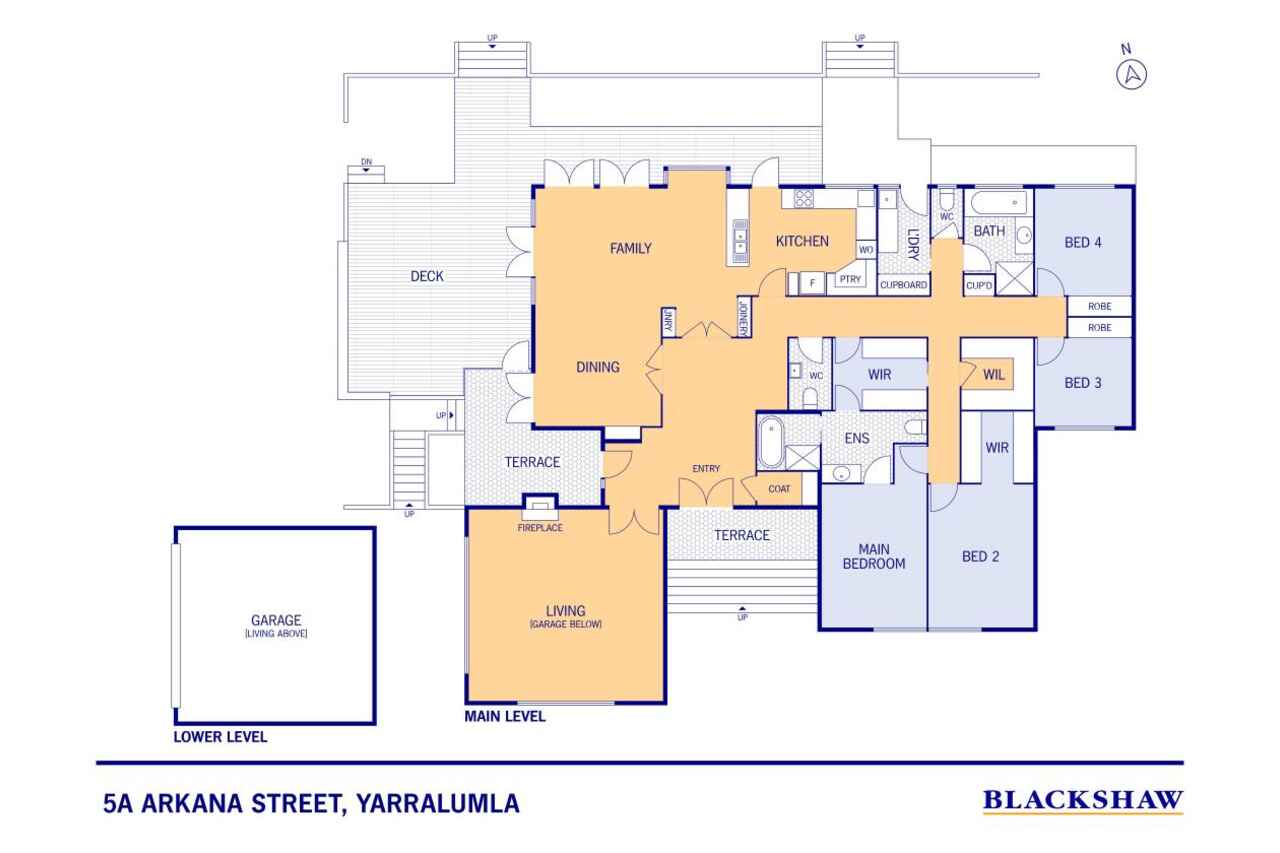Liveable luxury with substantial street appeal
Location
Yarralumla ACT 2600
Details
4
2
2
EER: 1.5
House
$3,450,000+
Experience light, space and luxury in one of Yarralumla's most sought-after pockets, where embassy residences and leafy treetops frame everyday life. Set well back from the street on a remarkable 2,347m² parcel, this is a rare offering in one of Canberra's most exclusive diplomatic enclaves.
This extensively renovated single-level home blends privacy, solar-passive design, and contemporary finishes across a thoughtfully designed floorplan.
Approach along the granite-laid driveway through landscaped gardens, arriving at a residence where every detail has been carefully considered.
The interiors balance connection and retreat. At the front, walls of windows in the spacious formal lounge offers leafy summer views, while in winter, the warmth and ambience of a real wood fireplace creates a cozy focal point.
Generous casual living spaces are bathed in sunlight and open through cedar-framed doors to the north-facing rear garden and an expansive, sheltered terrace-ideal for both relaxed family living and entertaining on any scale.
The gardens beyond are alive with seasonal charm: fruit trees producing figs, mandarins, lemons, and pears; spring bulbs emerging through dappled shade; and the graceful sweep of weeping cherry branches. A perennial landscape layered with beauty and seasonal changes.
The kitchen provides a perfect view of these grounds, with two practical prep zones, abundant cabinetry, and premium appliances that combine elegance with considered functionality.
Four bedrooms in the eastern wing offer peaceful retreats, separated from the living spaces.
The parents' suite is a sanctuary in its own right, its 4.5-metre raked ceiling highlighted by a sculptural Italian pendant. A two-way wardrobe provides thoughtful amenity, while the ensuite is the standout – featuring a striking granite slab, a sculptural black-and-white bathtub beneath a skylight, and a rainfall shower. A serene and indulgent space.
From this prestigious address, stroll to lake Burley Griffin and dining venues through delightful bush reserve, while Parliament House, shops and leading schools are all just a few minutes drive, combining convenience with exceptional lifestyle appeal.
This home offers immediate comfort and luxury, with the opportunity to move in as is, add personal touches, or take advantage of one of Yarralumla's largest blocks to reimagine your dream residence in this prime location..
FEATURES:
· Renovated single-level family home on a generous 2,347m² block
· Exclusive, leafy Yarralumla street in a tightly held diplomatic pocket
· Stunning north-facing aspect to the large rear gardens
· Privately set back from the broad street frontage for peace and seclusion
· Expansive, two-zoned terrace with feature arbour, ideal for entertaining
· Generous open living areas with abundant natural light through large glass walls and doors
· Well-appointed kitchen with stone benchtops, feature granite, Miele appliances including combi gas and electric cooktop, 700mm wall oven with rotisserie, 600mm secondary oven, dual sinks, and walk-in pantry
· Luxurious main ensuite with heated floors and towel rails, sculptural bathtub, rainfall shower, floating vanity with black egg-shaped vessel sink, mirrored cabinetry, and rose-gold fixtures
· King-sized guest bedroom with walk-in wardrobe and built-in vanity table
· Built-in wardrobes to bedrooms three and four
· Family bathroom with walk-in shower, heated floor and Kaldewei bathtub with waterfall faucet
· Guest powder room with Dune glass feature tiles and travertine
· Spacious laundry with hanging storage
· Built-in bookshelves
· Italian feature lighting and elegant French doors
· Ducted heating plus three reverse-cycle units
· Jetmaster fireplace in the lounge, providing warmth and ambience
· Double-glazed windows in key living areas
· Easy stroll through bush reserve to Lake Burley Griffin, the yacht club and Snapper and Co for lakeside cocktails and dining
· Off-street parking for up to six vehicles
Disclaimer: All care has been taken in the preparation of this marketing material, and details have been obtained from sources we believe to be reliable. Blackshaw do not however guarantee the accuracy of the information, nor accept liability for any errors. Interested persons should rely solely on their own enquiries.
Read MoreThis extensively renovated single-level home blends privacy, solar-passive design, and contemporary finishes across a thoughtfully designed floorplan.
Approach along the granite-laid driveway through landscaped gardens, arriving at a residence where every detail has been carefully considered.
The interiors balance connection and retreat. At the front, walls of windows in the spacious formal lounge offers leafy summer views, while in winter, the warmth and ambience of a real wood fireplace creates a cozy focal point.
Generous casual living spaces are bathed in sunlight and open through cedar-framed doors to the north-facing rear garden and an expansive, sheltered terrace-ideal for both relaxed family living and entertaining on any scale.
The gardens beyond are alive with seasonal charm: fruit trees producing figs, mandarins, lemons, and pears; spring bulbs emerging through dappled shade; and the graceful sweep of weeping cherry branches. A perennial landscape layered with beauty and seasonal changes.
The kitchen provides a perfect view of these grounds, with two practical prep zones, abundant cabinetry, and premium appliances that combine elegance with considered functionality.
Four bedrooms in the eastern wing offer peaceful retreats, separated from the living spaces.
The parents' suite is a sanctuary in its own right, its 4.5-metre raked ceiling highlighted by a sculptural Italian pendant. A two-way wardrobe provides thoughtful amenity, while the ensuite is the standout – featuring a striking granite slab, a sculptural black-and-white bathtub beneath a skylight, and a rainfall shower. A serene and indulgent space.
From this prestigious address, stroll to lake Burley Griffin and dining venues through delightful bush reserve, while Parliament House, shops and leading schools are all just a few minutes drive, combining convenience with exceptional lifestyle appeal.
This home offers immediate comfort and luxury, with the opportunity to move in as is, add personal touches, or take advantage of one of Yarralumla's largest blocks to reimagine your dream residence in this prime location..
FEATURES:
· Renovated single-level family home on a generous 2,347m² block
· Exclusive, leafy Yarralumla street in a tightly held diplomatic pocket
· Stunning north-facing aspect to the large rear gardens
· Privately set back from the broad street frontage for peace and seclusion
· Expansive, two-zoned terrace with feature arbour, ideal for entertaining
· Generous open living areas with abundant natural light through large glass walls and doors
· Well-appointed kitchen with stone benchtops, feature granite, Miele appliances including combi gas and electric cooktop, 700mm wall oven with rotisserie, 600mm secondary oven, dual sinks, and walk-in pantry
· Luxurious main ensuite with heated floors and towel rails, sculptural bathtub, rainfall shower, floating vanity with black egg-shaped vessel sink, mirrored cabinetry, and rose-gold fixtures
· King-sized guest bedroom with walk-in wardrobe and built-in vanity table
· Built-in wardrobes to bedrooms three and four
· Family bathroom with walk-in shower, heated floor and Kaldewei bathtub with waterfall faucet
· Guest powder room with Dune glass feature tiles and travertine
· Spacious laundry with hanging storage
· Built-in bookshelves
· Italian feature lighting and elegant French doors
· Ducted heating plus three reverse-cycle units
· Jetmaster fireplace in the lounge, providing warmth and ambience
· Double-glazed windows in key living areas
· Easy stroll through bush reserve to Lake Burley Griffin, the yacht club and Snapper and Co for lakeside cocktails and dining
· Off-street parking for up to six vehicles
Disclaimer: All care has been taken in the preparation of this marketing material, and details have been obtained from sources we believe to be reliable. Blackshaw do not however guarantee the accuracy of the information, nor accept liability for any errors. Interested persons should rely solely on their own enquiries.
Inspect
Contact agent
Listing agents
Experience light, space and luxury in one of Yarralumla's most sought-after pockets, where embassy residences and leafy treetops frame everyday life. Set well back from the street on a remarkable 2,347m² parcel, this is a rare offering in one of Canberra's most exclusive diplomatic enclaves.
This extensively renovated single-level home blends privacy, solar-passive design, and contemporary finishes across a thoughtfully designed floorplan.
Approach along the granite-laid driveway through landscaped gardens, arriving at a residence where every detail has been carefully considered.
The interiors balance connection and retreat. At the front, walls of windows in the spacious formal lounge offers leafy summer views, while in winter, the warmth and ambience of a real wood fireplace creates a cozy focal point.
Generous casual living spaces are bathed in sunlight and open through cedar-framed doors to the north-facing rear garden and an expansive, sheltered terrace-ideal for both relaxed family living and entertaining on any scale.
The gardens beyond are alive with seasonal charm: fruit trees producing figs, mandarins, lemons, and pears; spring bulbs emerging through dappled shade; and the graceful sweep of weeping cherry branches. A perennial landscape layered with beauty and seasonal changes.
The kitchen provides a perfect view of these grounds, with two practical prep zones, abundant cabinetry, and premium appliances that combine elegance with considered functionality.
Four bedrooms in the eastern wing offer peaceful retreats, separated from the living spaces.
The parents' suite is a sanctuary in its own right, its 4.5-metre raked ceiling highlighted by a sculptural Italian pendant. A two-way wardrobe provides thoughtful amenity, while the ensuite is the standout – featuring a striking granite slab, a sculptural black-and-white bathtub beneath a skylight, and a rainfall shower. A serene and indulgent space.
From this prestigious address, stroll to lake Burley Griffin and dining venues through delightful bush reserve, while Parliament House, shops and leading schools are all just a few minutes drive, combining convenience with exceptional lifestyle appeal.
This home offers immediate comfort and luxury, with the opportunity to move in as is, add personal touches, or take advantage of one of Yarralumla's largest blocks to reimagine your dream residence in this prime location..
FEATURES:
· Renovated single-level family home on a generous 2,347m² block
· Exclusive, leafy Yarralumla street in a tightly held diplomatic pocket
· Stunning north-facing aspect to the large rear gardens
· Privately set back from the broad street frontage for peace and seclusion
· Expansive, two-zoned terrace with feature arbour, ideal for entertaining
· Generous open living areas with abundant natural light through large glass walls and doors
· Well-appointed kitchen with stone benchtops, feature granite, Miele appliances including combi gas and electric cooktop, 700mm wall oven with rotisserie, 600mm secondary oven, dual sinks, and walk-in pantry
· Luxurious main ensuite with heated floors and towel rails, sculptural bathtub, rainfall shower, floating vanity with black egg-shaped vessel sink, mirrored cabinetry, and rose-gold fixtures
· King-sized guest bedroom with walk-in wardrobe and built-in vanity table
· Built-in wardrobes to bedrooms three and four
· Family bathroom with walk-in shower, heated floor and Kaldewei bathtub with waterfall faucet
· Guest powder room with Dune glass feature tiles and travertine
· Spacious laundry with hanging storage
· Built-in bookshelves
· Italian feature lighting and elegant French doors
· Ducted heating plus three reverse-cycle units
· Jetmaster fireplace in the lounge, providing warmth and ambience
· Double-glazed windows in key living areas
· Easy stroll through bush reserve to Lake Burley Griffin, the yacht club and Snapper and Co for lakeside cocktails and dining
· Off-street parking for up to six vehicles
Disclaimer: All care has been taken in the preparation of this marketing material, and details have been obtained from sources we believe to be reliable. Blackshaw do not however guarantee the accuracy of the information, nor accept liability for any errors. Interested persons should rely solely on their own enquiries.
Read MoreThis extensively renovated single-level home blends privacy, solar-passive design, and contemporary finishes across a thoughtfully designed floorplan.
Approach along the granite-laid driveway through landscaped gardens, arriving at a residence where every detail has been carefully considered.
The interiors balance connection and retreat. At the front, walls of windows in the spacious formal lounge offers leafy summer views, while in winter, the warmth and ambience of a real wood fireplace creates a cozy focal point.
Generous casual living spaces are bathed in sunlight and open through cedar-framed doors to the north-facing rear garden and an expansive, sheltered terrace-ideal for both relaxed family living and entertaining on any scale.
The gardens beyond are alive with seasonal charm: fruit trees producing figs, mandarins, lemons, and pears; spring bulbs emerging through dappled shade; and the graceful sweep of weeping cherry branches. A perennial landscape layered with beauty and seasonal changes.
The kitchen provides a perfect view of these grounds, with two practical prep zones, abundant cabinetry, and premium appliances that combine elegance with considered functionality.
Four bedrooms in the eastern wing offer peaceful retreats, separated from the living spaces.
The parents' suite is a sanctuary in its own right, its 4.5-metre raked ceiling highlighted by a sculptural Italian pendant. A two-way wardrobe provides thoughtful amenity, while the ensuite is the standout – featuring a striking granite slab, a sculptural black-and-white bathtub beneath a skylight, and a rainfall shower. A serene and indulgent space.
From this prestigious address, stroll to lake Burley Griffin and dining venues through delightful bush reserve, while Parliament House, shops and leading schools are all just a few minutes drive, combining convenience with exceptional lifestyle appeal.
This home offers immediate comfort and luxury, with the opportunity to move in as is, add personal touches, or take advantage of one of Yarralumla's largest blocks to reimagine your dream residence in this prime location..
FEATURES:
· Renovated single-level family home on a generous 2,347m² block
· Exclusive, leafy Yarralumla street in a tightly held diplomatic pocket
· Stunning north-facing aspect to the large rear gardens
· Privately set back from the broad street frontage for peace and seclusion
· Expansive, two-zoned terrace with feature arbour, ideal for entertaining
· Generous open living areas with abundant natural light through large glass walls and doors
· Well-appointed kitchen with stone benchtops, feature granite, Miele appliances including combi gas and electric cooktop, 700mm wall oven with rotisserie, 600mm secondary oven, dual sinks, and walk-in pantry
· Luxurious main ensuite with heated floors and towel rails, sculptural bathtub, rainfall shower, floating vanity with black egg-shaped vessel sink, mirrored cabinetry, and rose-gold fixtures
· King-sized guest bedroom with walk-in wardrobe and built-in vanity table
· Built-in wardrobes to bedrooms three and four
· Family bathroom with walk-in shower, heated floor and Kaldewei bathtub with waterfall faucet
· Guest powder room with Dune glass feature tiles and travertine
· Spacious laundry with hanging storage
· Built-in bookshelves
· Italian feature lighting and elegant French doors
· Ducted heating plus three reverse-cycle units
· Jetmaster fireplace in the lounge, providing warmth and ambience
· Double-glazed windows in key living areas
· Easy stroll through bush reserve to Lake Burley Griffin, the yacht club and Snapper and Co for lakeside cocktails and dining
· Off-street parking for up to six vehicles
Disclaimer: All care has been taken in the preparation of this marketing material, and details have been obtained from sources we believe to be reliable. Blackshaw do not however guarantee the accuracy of the information, nor accept liability for any errors. Interested persons should rely solely on their own enquiries.
Looking to sell or lease your own property?
Request Market AppraisalLocation
Yarralumla ACT 2600
Details
4
2
2
EER: 1.5
House
$3,450,000+
Experience light, space and luxury in one of Yarralumla's most sought-after pockets, where embassy residences and leafy treetops frame everyday life. Set well back from the street on a remarkable 2,347m² parcel, this is a rare offering in one of Canberra's most exclusive diplomatic enclaves.
This extensively renovated single-level home blends privacy, solar-passive design, and contemporary finishes across a thoughtfully designed floorplan.
Approach along the granite-laid driveway through landscaped gardens, arriving at a residence where every detail has been carefully considered.
The interiors balance connection and retreat. At the front, walls of windows in the spacious formal lounge offers leafy summer views, while in winter, the warmth and ambience of a real wood fireplace creates a cozy focal point.
Generous casual living spaces are bathed in sunlight and open through cedar-framed doors to the north-facing rear garden and an expansive, sheltered terrace-ideal for both relaxed family living and entertaining on any scale.
The gardens beyond are alive with seasonal charm: fruit trees producing figs, mandarins, lemons, and pears; spring bulbs emerging through dappled shade; and the graceful sweep of weeping cherry branches. A perennial landscape layered with beauty and seasonal changes.
The kitchen provides a perfect view of these grounds, with two practical prep zones, abundant cabinetry, and premium appliances that combine elegance with considered functionality.
Four bedrooms in the eastern wing offer peaceful retreats, separated from the living spaces.
The parents' suite is a sanctuary in its own right, its 4.5-metre raked ceiling highlighted by a sculptural Italian pendant. A two-way wardrobe provides thoughtful amenity, while the ensuite is the standout – featuring a striking granite slab, a sculptural black-and-white bathtub beneath a skylight, and a rainfall shower. A serene and indulgent space.
From this prestigious address, stroll to lake Burley Griffin and dining venues through delightful bush reserve, while Parliament House, shops and leading schools are all just a few minutes drive, combining convenience with exceptional lifestyle appeal.
This home offers immediate comfort and luxury, with the opportunity to move in as is, add personal touches, or take advantage of one of Yarralumla's largest blocks to reimagine your dream residence in this prime location..
FEATURES:
· Renovated single-level family home on a generous 2,347m² block
· Exclusive, leafy Yarralumla street in a tightly held diplomatic pocket
· Stunning north-facing aspect to the large rear gardens
· Privately set back from the broad street frontage for peace and seclusion
· Expansive, two-zoned terrace with feature arbour, ideal for entertaining
· Generous open living areas with abundant natural light through large glass walls and doors
· Well-appointed kitchen with stone benchtops, feature granite, Miele appliances including combi gas and electric cooktop, 700mm wall oven with rotisserie, 600mm secondary oven, dual sinks, and walk-in pantry
· Luxurious main ensuite with heated floors and towel rails, sculptural bathtub, rainfall shower, floating vanity with black egg-shaped vessel sink, mirrored cabinetry, and rose-gold fixtures
· King-sized guest bedroom with walk-in wardrobe and built-in vanity table
· Built-in wardrobes to bedrooms three and four
· Family bathroom with walk-in shower, heated floor and Kaldewei bathtub with waterfall faucet
· Guest powder room with Dune glass feature tiles and travertine
· Spacious laundry with hanging storage
· Built-in bookshelves
· Italian feature lighting and elegant French doors
· Ducted heating plus three reverse-cycle units
· Jetmaster fireplace in the lounge, providing warmth and ambience
· Double-glazed windows in key living areas
· Easy stroll through bush reserve to Lake Burley Griffin, the yacht club and Snapper and Co for lakeside cocktails and dining
· Off-street parking for up to six vehicles
Disclaimer: All care has been taken in the preparation of this marketing material, and details have been obtained from sources we believe to be reliable. Blackshaw do not however guarantee the accuracy of the information, nor accept liability for any errors. Interested persons should rely solely on their own enquiries.
Read MoreThis extensively renovated single-level home blends privacy, solar-passive design, and contemporary finishes across a thoughtfully designed floorplan.
Approach along the granite-laid driveway through landscaped gardens, arriving at a residence where every detail has been carefully considered.
The interiors balance connection and retreat. At the front, walls of windows in the spacious formal lounge offers leafy summer views, while in winter, the warmth and ambience of a real wood fireplace creates a cozy focal point.
Generous casual living spaces are bathed in sunlight and open through cedar-framed doors to the north-facing rear garden and an expansive, sheltered terrace-ideal for both relaxed family living and entertaining on any scale.
The gardens beyond are alive with seasonal charm: fruit trees producing figs, mandarins, lemons, and pears; spring bulbs emerging through dappled shade; and the graceful sweep of weeping cherry branches. A perennial landscape layered with beauty and seasonal changes.
The kitchen provides a perfect view of these grounds, with two practical prep zones, abundant cabinetry, and premium appliances that combine elegance with considered functionality.
Four bedrooms in the eastern wing offer peaceful retreats, separated from the living spaces.
The parents' suite is a sanctuary in its own right, its 4.5-metre raked ceiling highlighted by a sculptural Italian pendant. A two-way wardrobe provides thoughtful amenity, while the ensuite is the standout – featuring a striking granite slab, a sculptural black-and-white bathtub beneath a skylight, and a rainfall shower. A serene and indulgent space.
From this prestigious address, stroll to lake Burley Griffin and dining venues through delightful bush reserve, while Parliament House, shops and leading schools are all just a few minutes drive, combining convenience with exceptional lifestyle appeal.
This home offers immediate comfort and luxury, with the opportunity to move in as is, add personal touches, or take advantage of one of Yarralumla's largest blocks to reimagine your dream residence in this prime location..
FEATURES:
· Renovated single-level family home on a generous 2,347m² block
· Exclusive, leafy Yarralumla street in a tightly held diplomatic pocket
· Stunning north-facing aspect to the large rear gardens
· Privately set back from the broad street frontage for peace and seclusion
· Expansive, two-zoned terrace with feature arbour, ideal for entertaining
· Generous open living areas with abundant natural light through large glass walls and doors
· Well-appointed kitchen with stone benchtops, feature granite, Miele appliances including combi gas and electric cooktop, 700mm wall oven with rotisserie, 600mm secondary oven, dual sinks, and walk-in pantry
· Luxurious main ensuite with heated floors and towel rails, sculptural bathtub, rainfall shower, floating vanity with black egg-shaped vessel sink, mirrored cabinetry, and rose-gold fixtures
· King-sized guest bedroom with walk-in wardrobe and built-in vanity table
· Built-in wardrobes to bedrooms three and four
· Family bathroom with walk-in shower, heated floor and Kaldewei bathtub with waterfall faucet
· Guest powder room with Dune glass feature tiles and travertine
· Spacious laundry with hanging storage
· Built-in bookshelves
· Italian feature lighting and elegant French doors
· Ducted heating plus three reverse-cycle units
· Jetmaster fireplace in the lounge, providing warmth and ambience
· Double-glazed windows in key living areas
· Easy stroll through bush reserve to Lake Burley Griffin, the yacht club and Snapper and Co for lakeside cocktails and dining
· Off-street parking for up to six vehicles
Disclaimer: All care has been taken in the preparation of this marketing material, and details have been obtained from sources we believe to be reliable. Blackshaw do not however guarantee the accuracy of the information, nor accept liability for any errors. Interested persons should rely solely on their own enquiries.
Inspect
Contact agent


