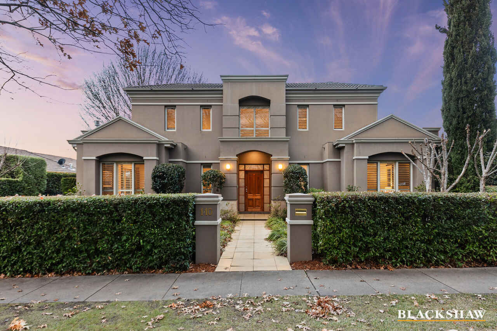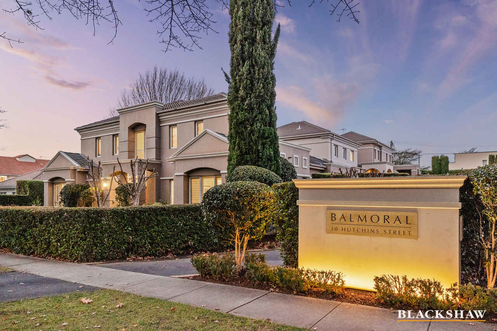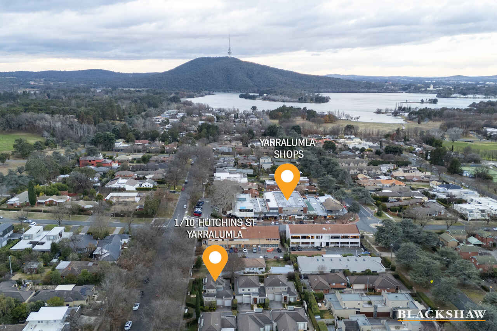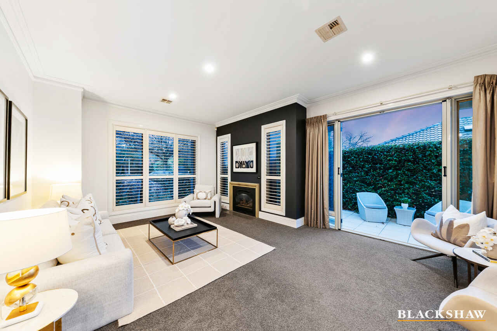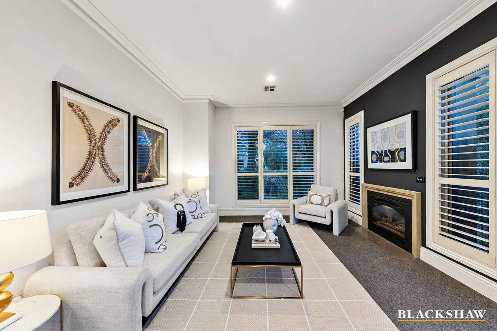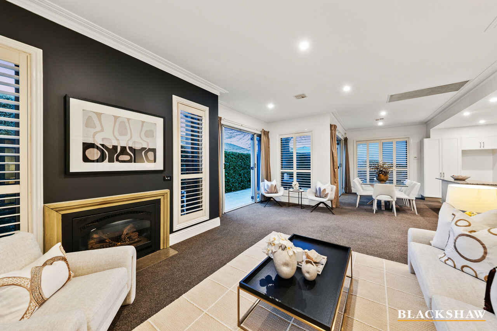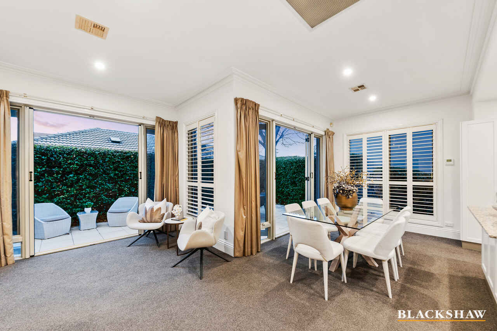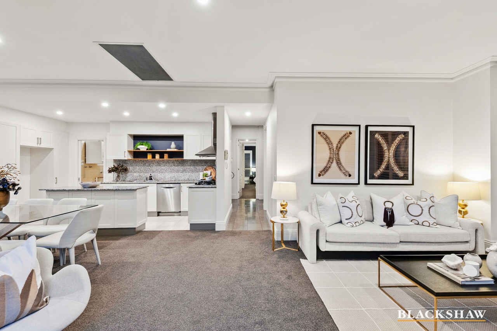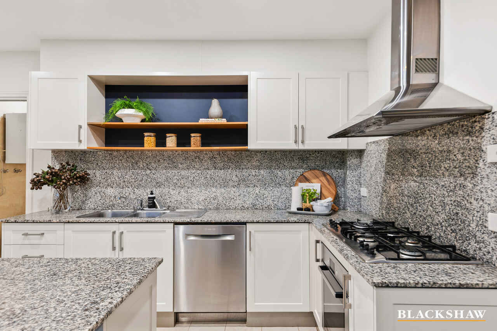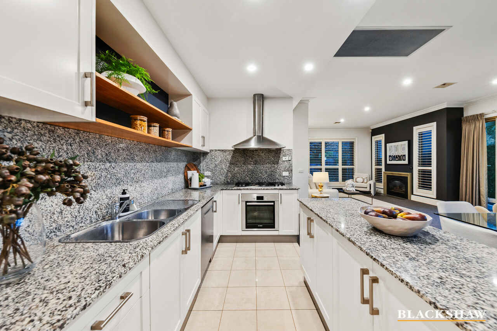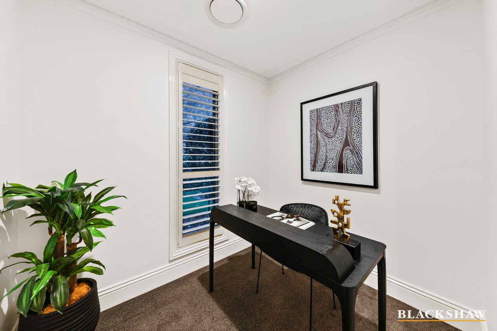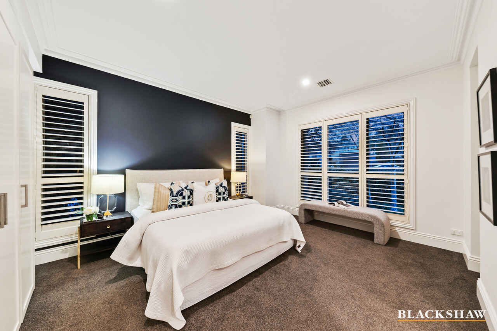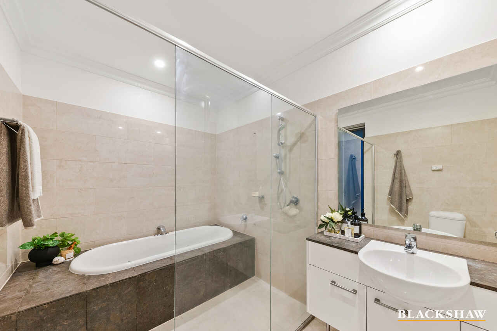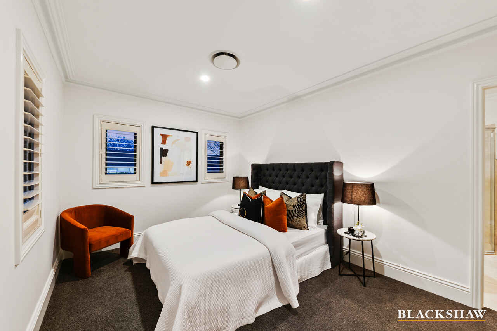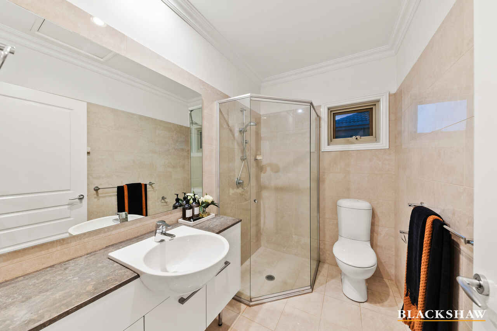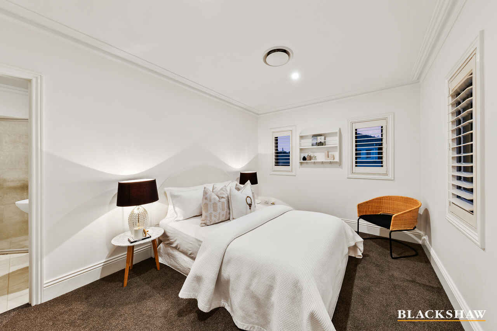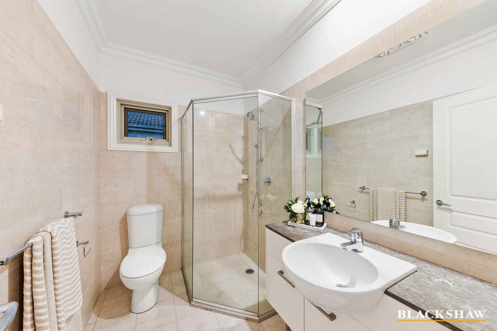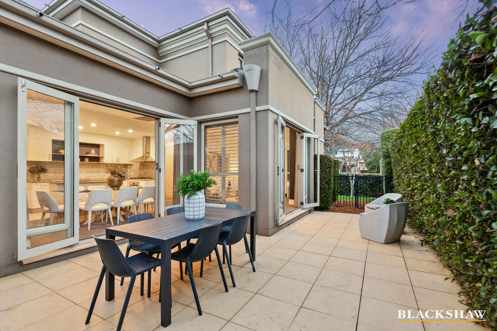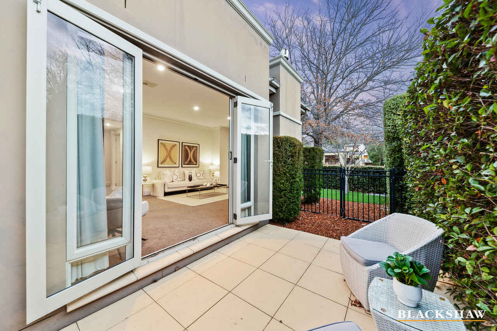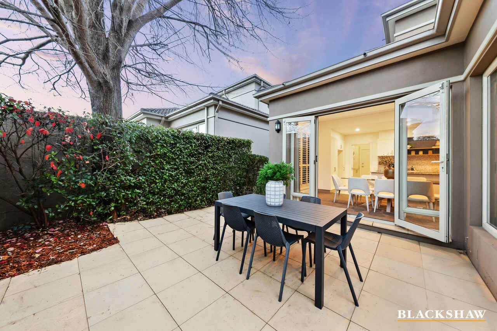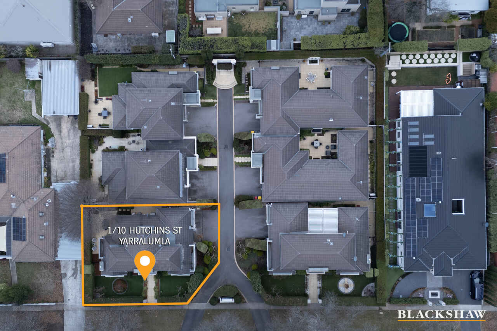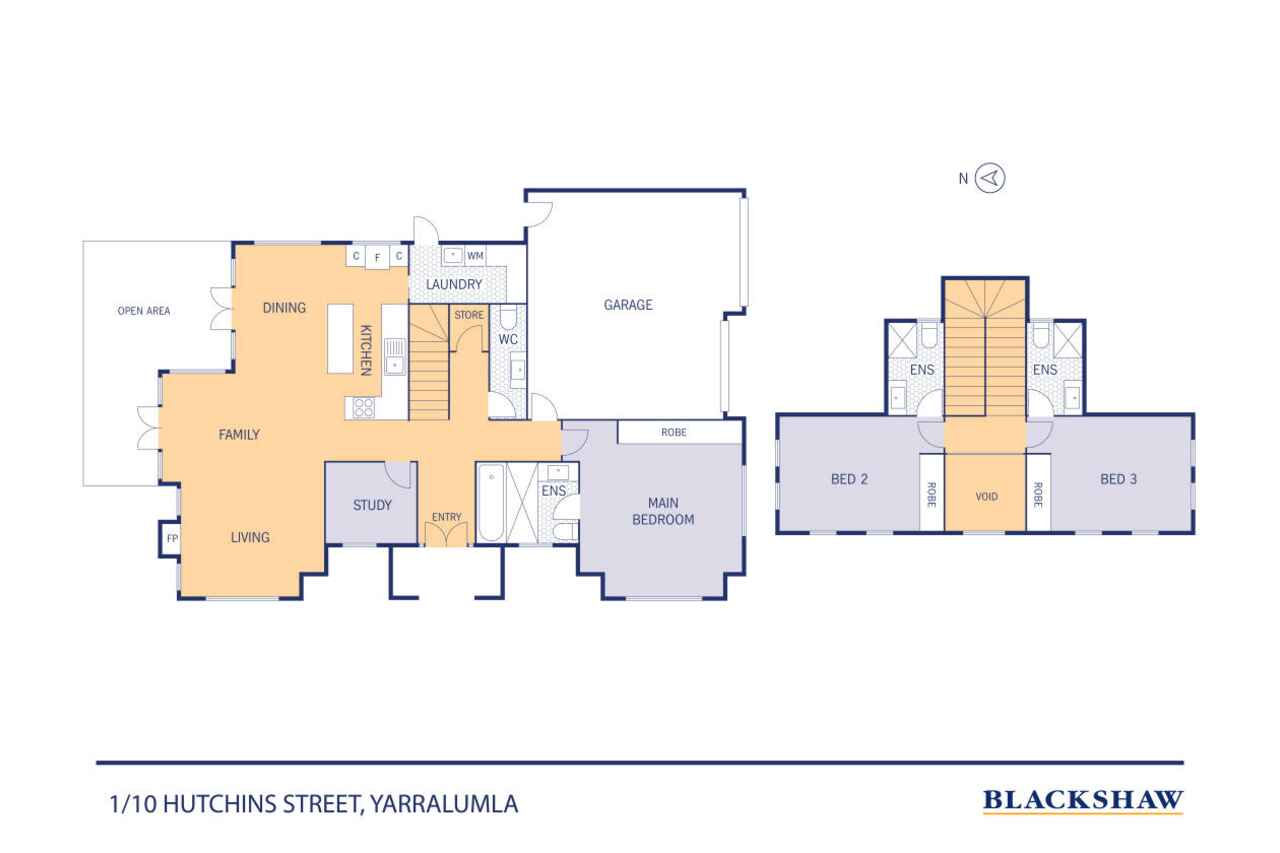Timeless Yarralumla Balmoral Townhome Designed by Architects Ring...
Sold
Location
1/10 Hutchins Street
Yarralumla ACT 2600
Details
3
3
2
EER: 3.5
Townhouse
Auction Saturday, 9 Aug 12:00 PM On site
Gracefully positioned in the tranquil, tightly held Balmoral complex of only six, this stylish freestanding townhome combines classic architectural design with refined modern living - just a short stroll from Yarralumla's thriving village precinct.
Designed by renowned Architects Ring & Associates, this beautiful home's elegant proportions, soaring ceilings, and neutral palette set a tone of understated sophistication. A striking gas fireplace provides warmth and ambience at the heart of the generous open-plan living space, which flows effortlessly to a sunny, private alfresco terrace framed by manicured gardens.
Ideal for professionals, downsizers or executive families, the layout offers both space and flexibility. The king-sized main suite on the ground floor features extensive built-in storage and a luxurious ensuite with wet room–style shower and freestanding bathtub. Upstairs, two additional bedrooms enjoy beautiful double-aspect leafy views and private ensuites finished in marble and granite - offering the perfect balance of privacy and comfort.
A dedicated study near the front entrance offers an ideal space for working from home, while the open-plan kitchen is both stylish and functional. Complete with six-burner gas cooktop, granite benchtops and splashbacks, and a full-height pantry, it's designed for effortless entertaining and everyday living.
Additional features include ducted reverse-cycle heating and cooling, high-quality window treatments including plantation shutters, a guest powder room, and a spacious laundry with external access. A double garage with internal access ensures complete convenience and privacy.
Positioned just two minutes' walk from the quaint village shops with easy access to popular cafés, restaurants, an artisan bakery, boutique retailers, medical services and transport links. Also just moments from Royal Canberra Golf Club and Lake Burley Griffin.
A rare opportunity to secure an architect-designed, low-maintenance home of exceptional quality in one of Canberra's most sought after precincts.
Features:
• Luxury freestanding townhouse in exclusive Balmoral complex of 6
• Timeless design by Ring & Associates
• Elegant front entry with soaring void
• High ceilings throughout
• Ducted reverse-cycle heating and cooling
• Gas fireplace to lounge
• Plantation shutters, quality window furnishings and carpets
• Chef's kitchen with granite finishes, six-burner gas cooktop, electric oven, double-drawer dishwasher & full-height pantry
• King-size main suite with generous built-ins & luxury ensuite
• Two upstairs bedrooms with double aspects, leafy views & marble/granite ensuites
• Guest powder room
• Dedicated study/home office
• Well-appointed laundry with external access
• Sunny alfresco courtyard & landscaped gardens
• Private double garage with internal entry
• Moments to shops, cafes, dining, Lake Burley Griffin & Royal Canberra Golf Club
Rates: $1774.46 approx. (per quarter)
Body Corporate: $3260.34 approx. (6 monthly)
Landlords Insurance: $811.25 approx. (per quarter)
Read MoreDesigned by renowned Architects Ring & Associates, this beautiful home's elegant proportions, soaring ceilings, and neutral palette set a tone of understated sophistication. A striking gas fireplace provides warmth and ambience at the heart of the generous open-plan living space, which flows effortlessly to a sunny, private alfresco terrace framed by manicured gardens.
Ideal for professionals, downsizers or executive families, the layout offers both space and flexibility. The king-sized main suite on the ground floor features extensive built-in storage and a luxurious ensuite with wet room–style shower and freestanding bathtub. Upstairs, two additional bedrooms enjoy beautiful double-aspect leafy views and private ensuites finished in marble and granite - offering the perfect balance of privacy and comfort.
A dedicated study near the front entrance offers an ideal space for working from home, while the open-plan kitchen is both stylish and functional. Complete with six-burner gas cooktop, granite benchtops and splashbacks, and a full-height pantry, it's designed for effortless entertaining and everyday living.
Additional features include ducted reverse-cycle heating and cooling, high-quality window treatments including plantation shutters, a guest powder room, and a spacious laundry with external access. A double garage with internal access ensures complete convenience and privacy.
Positioned just two minutes' walk from the quaint village shops with easy access to popular cafés, restaurants, an artisan bakery, boutique retailers, medical services and transport links. Also just moments from Royal Canberra Golf Club and Lake Burley Griffin.
A rare opportunity to secure an architect-designed, low-maintenance home of exceptional quality in one of Canberra's most sought after precincts.
Features:
• Luxury freestanding townhouse in exclusive Balmoral complex of 6
• Timeless design by Ring & Associates
• Elegant front entry with soaring void
• High ceilings throughout
• Ducted reverse-cycle heating and cooling
• Gas fireplace to lounge
• Plantation shutters, quality window furnishings and carpets
• Chef's kitchen with granite finishes, six-burner gas cooktop, electric oven, double-drawer dishwasher & full-height pantry
• King-size main suite with generous built-ins & luxury ensuite
• Two upstairs bedrooms with double aspects, leafy views & marble/granite ensuites
• Guest powder room
• Dedicated study/home office
• Well-appointed laundry with external access
• Sunny alfresco courtyard & landscaped gardens
• Private double garage with internal entry
• Moments to shops, cafes, dining, Lake Burley Griffin & Royal Canberra Golf Club
Rates: $1774.46 approx. (per quarter)
Body Corporate: $3260.34 approx. (6 monthly)
Landlords Insurance: $811.25 approx. (per quarter)
Inspect
Contact agent
Listing agent
Gracefully positioned in the tranquil, tightly held Balmoral complex of only six, this stylish freestanding townhome combines classic architectural design with refined modern living - just a short stroll from Yarralumla's thriving village precinct.
Designed by renowned Architects Ring & Associates, this beautiful home's elegant proportions, soaring ceilings, and neutral palette set a tone of understated sophistication. A striking gas fireplace provides warmth and ambience at the heart of the generous open-plan living space, which flows effortlessly to a sunny, private alfresco terrace framed by manicured gardens.
Ideal for professionals, downsizers or executive families, the layout offers both space and flexibility. The king-sized main suite on the ground floor features extensive built-in storage and a luxurious ensuite with wet room–style shower and freestanding bathtub. Upstairs, two additional bedrooms enjoy beautiful double-aspect leafy views and private ensuites finished in marble and granite - offering the perfect balance of privacy and comfort.
A dedicated study near the front entrance offers an ideal space for working from home, while the open-plan kitchen is both stylish and functional. Complete with six-burner gas cooktop, granite benchtops and splashbacks, and a full-height pantry, it's designed for effortless entertaining and everyday living.
Additional features include ducted reverse-cycle heating and cooling, high-quality window treatments including plantation shutters, a guest powder room, and a spacious laundry with external access. A double garage with internal access ensures complete convenience and privacy.
Positioned just two minutes' walk from the quaint village shops with easy access to popular cafés, restaurants, an artisan bakery, boutique retailers, medical services and transport links. Also just moments from Royal Canberra Golf Club and Lake Burley Griffin.
A rare opportunity to secure an architect-designed, low-maintenance home of exceptional quality in one of Canberra's most sought after precincts.
Features:
• Luxury freestanding townhouse in exclusive Balmoral complex of 6
• Timeless design by Ring & Associates
• Elegant front entry with soaring void
• High ceilings throughout
• Ducted reverse-cycle heating and cooling
• Gas fireplace to lounge
• Plantation shutters, quality window furnishings and carpets
• Chef's kitchen with granite finishes, six-burner gas cooktop, electric oven, double-drawer dishwasher & full-height pantry
• King-size main suite with generous built-ins & luxury ensuite
• Two upstairs bedrooms with double aspects, leafy views & marble/granite ensuites
• Guest powder room
• Dedicated study/home office
• Well-appointed laundry with external access
• Sunny alfresco courtyard & landscaped gardens
• Private double garage with internal entry
• Moments to shops, cafes, dining, Lake Burley Griffin & Royal Canberra Golf Club
Rates: $1774.46 approx. (per quarter)
Body Corporate: $3260.34 approx. (6 monthly)
Landlords Insurance: $811.25 approx. (per quarter)
Read MoreDesigned by renowned Architects Ring & Associates, this beautiful home's elegant proportions, soaring ceilings, and neutral palette set a tone of understated sophistication. A striking gas fireplace provides warmth and ambience at the heart of the generous open-plan living space, which flows effortlessly to a sunny, private alfresco terrace framed by manicured gardens.
Ideal for professionals, downsizers or executive families, the layout offers both space and flexibility. The king-sized main suite on the ground floor features extensive built-in storage and a luxurious ensuite with wet room–style shower and freestanding bathtub. Upstairs, two additional bedrooms enjoy beautiful double-aspect leafy views and private ensuites finished in marble and granite - offering the perfect balance of privacy and comfort.
A dedicated study near the front entrance offers an ideal space for working from home, while the open-plan kitchen is both stylish and functional. Complete with six-burner gas cooktop, granite benchtops and splashbacks, and a full-height pantry, it's designed for effortless entertaining and everyday living.
Additional features include ducted reverse-cycle heating and cooling, high-quality window treatments including plantation shutters, a guest powder room, and a spacious laundry with external access. A double garage with internal access ensures complete convenience and privacy.
Positioned just two minutes' walk from the quaint village shops with easy access to popular cafés, restaurants, an artisan bakery, boutique retailers, medical services and transport links. Also just moments from Royal Canberra Golf Club and Lake Burley Griffin.
A rare opportunity to secure an architect-designed, low-maintenance home of exceptional quality in one of Canberra's most sought after precincts.
Features:
• Luxury freestanding townhouse in exclusive Balmoral complex of 6
• Timeless design by Ring & Associates
• Elegant front entry with soaring void
• High ceilings throughout
• Ducted reverse-cycle heating and cooling
• Gas fireplace to lounge
• Plantation shutters, quality window furnishings and carpets
• Chef's kitchen with granite finishes, six-burner gas cooktop, electric oven, double-drawer dishwasher & full-height pantry
• King-size main suite with generous built-ins & luxury ensuite
• Two upstairs bedrooms with double aspects, leafy views & marble/granite ensuites
• Guest powder room
• Dedicated study/home office
• Well-appointed laundry with external access
• Sunny alfresco courtyard & landscaped gardens
• Private double garage with internal entry
• Moments to shops, cafes, dining, Lake Burley Griffin & Royal Canberra Golf Club
Rates: $1774.46 approx. (per quarter)
Body Corporate: $3260.34 approx. (6 monthly)
Landlords Insurance: $811.25 approx. (per quarter)
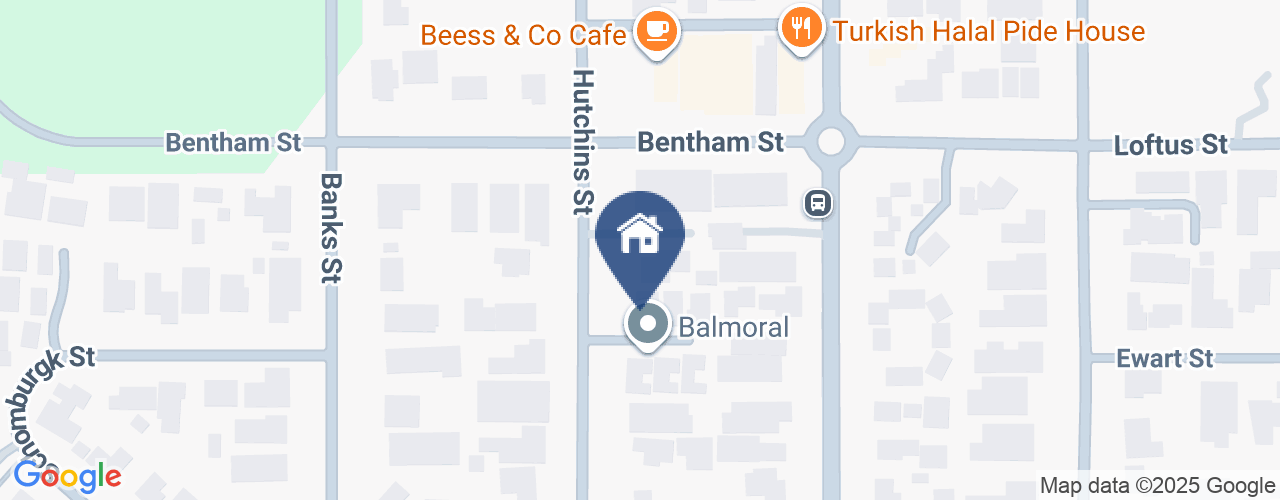
Location
1/10 Hutchins Street
Yarralumla ACT 2600
Details
3
3
2
EER: 3.5
Townhouse
Auction Saturday, 9 Aug 12:00 PM On site
Gracefully positioned in the tranquil, tightly held Balmoral complex of only six, this stylish freestanding townhome combines classic architectural design with refined modern living - just a short stroll from Yarralumla's thriving village precinct.
Designed by renowned Architects Ring & Associates, this beautiful home's elegant proportions, soaring ceilings, and neutral palette set a tone of understated sophistication. A striking gas fireplace provides warmth and ambience at the heart of the generous open-plan living space, which flows effortlessly to a sunny, private alfresco terrace framed by manicured gardens.
Ideal for professionals, downsizers or executive families, the layout offers both space and flexibility. The king-sized main suite on the ground floor features extensive built-in storage and a luxurious ensuite with wet room–style shower and freestanding bathtub. Upstairs, two additional bedrooms enjoy beautiful double-aspect leafy views and private ensuites finished in marble and granite - offering the perfect balance of privacy and comfort.
A dedicated study near the front entrance offers an ideal space for working from home, while the open-plan kitchen is both stylish and functional. Complete with six-burner gas cooktop, granite benchtops and splashbacks, and a full-height pantry, it's designed for effortless entertaining and everyday living.
Additional features include ducted reverse-cycle heating and cooling, high-quality window treatments including plantation shutters, a guest powder room, and a spacious laundry with external access. A double garage with internal access ensures complete convenience and privacy.
Positioned just two minutes' walk from the quaint village shops with easy access to popular cafés, restaurants, an artisan bakery, boutique retailers, medical services and transport links. Also just moments from Royal Canberra Golf Club and Lake Burley Griffin.
A rare opportunity to secure an architect-designed, low-maintenance home of exceptional quality in one of Canberra's most sought after precincts.
Features:
• Luxury freestanding townhouse in exclusive Balmoral complex of 6
• Timeless design by Ring & Associates
• Elegant front entry with soaring void
• High ceilings throughout
• Ducted reverse-cycle heating and cooling
• Gas fireplace to lounge
• Plantation shutters, quality window furnishings and carpets
• Chef's kitchen with granite finishes, six-burner gas cooktop, electric oven, double-drawer dishwasher & full-height pantry
• King-size main suite with generous built-ins & luxury ensuite
• Two upstairs bedrooms with double aspects, leafy views & marble/granite ensuites
• Guest powder room
• Dedicated study/home office
• Well-appointed laundry with external access
• Sunny alfresco courtyard & landscaped gardens
• Private double garage with internal entry
• Moments to shops, cafes, dining, Lake Burley Griffin & Royal Canberra Golf Club
Rates: $1774.46 approx. (per quarter)
Body Corporate: $3260.34 approx. (6 monthly)
Landlords Insurance: $811.25 approx. (per quarter)
Read MoreDesigned by renowned Architects Ring & Associates, this beautiful home's elegant proportions, soaring ceilings, and neutral palette set a tone of understated sophistication. A striking gas fireplace provides warmth and ambience at the heart of the generous open-plan living space, which flows effortlessly to a sunny, private alfresco terrace framed by manicured gardens.
Ideal for professionals, downsizers or executive families, the layout offers both space and flexibility. The king-sized main suite on the ground floor features extensive built-in storage and a luxurious ensuite with wet room–style shower and freestanding bathtub. Upstairs, two additional bedrooms enjoy beautiful double-aspect leafy views and private ensuites finished in marble and granite - offering the perfect balance of privacy and comfort.
A dedicated study near the front entrance offers an ideal space for working from home, while the open-plan kitchen is both stylish and functional. Complete with six-burner gas cooktop, granite benchtops and splashbacks, and a full-height pantry, it's designed for effortless entertaining and everyday living.
Additional features include ducted reverse-cycle heating and cooling, high-quality window treatments including plantation shutters, a guest powder room, and a spacious laundry with external access. A double garage with internal access ensures complete convenience and privacy.
Positioned just two minutes' walk from the quaint village shops with easy access to popular cafés, restaurants, an artisan bakery, boutique retailers, medical services and transport links. Also just moments from Royal Canberra Golf Club and Lake Burley Griffin.
A rare opportunity to secure an architect-designed, low-maintenance home of exceptional quality in one of Canberra's most sought after precincts.
Features:
• Luxury freestanding townhouse in exclusive Balmoral complex of 6
• Timeless design by Ring & Associates
• Elegant front entry with soaring void
• High ceilings throughout
• Ducted reverse-cycle heating and cooling
• Gas fireplace to lounge
• Plantation shutters, quality window furnishings and carpets
• Chef's kitchen with granite finishes, six-burner gas cooktop, electric oven, double-drawer dishwasher & full-height pantry
• King-size main suite with generous built-ins & luxury ensuite
• Two upstairs bedrooms with double aspects, leafy views & marble/granite ensuites
• Guest powder room
• Dedicated study/home office
• Well-appointed laundry with external access
• Sunny alfresco courtyard & landscaped gardens
• Private double garage with internal entry
• Moments to shops, cafes, dining, Lake Burley Griffin & Royal Canberra Golf Club
Rates: $1774.46 approx. (per quarter)
Body Corporate: $3260.34 approx. (6 monthly)
Landlords Insurance: $811.25 approx. (per quarter)
Inspect
Contact agent


