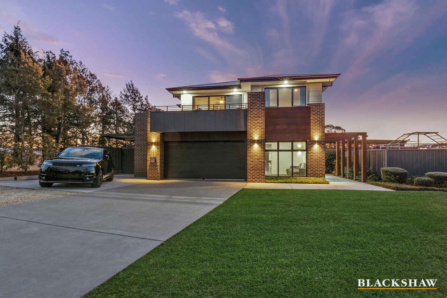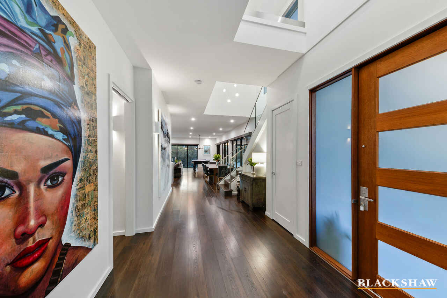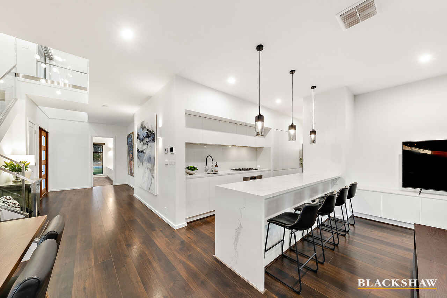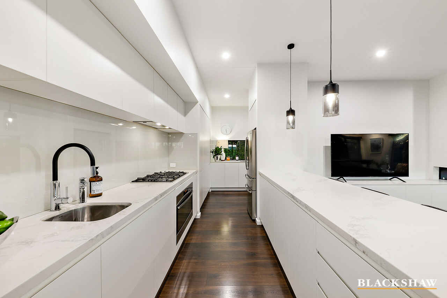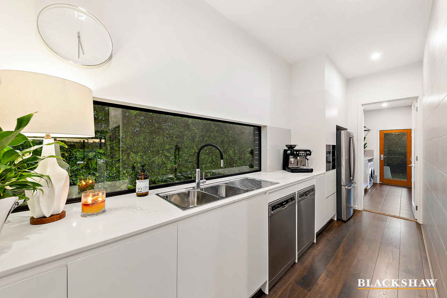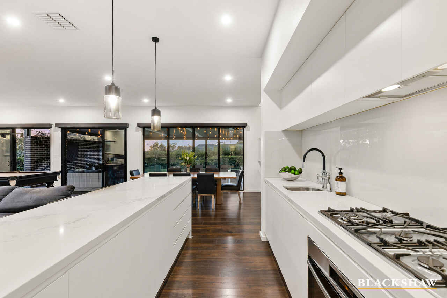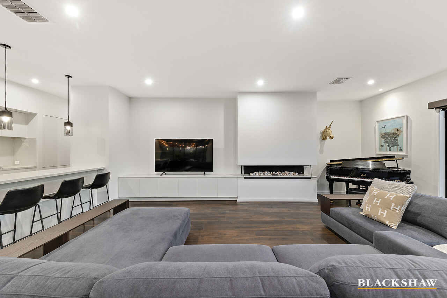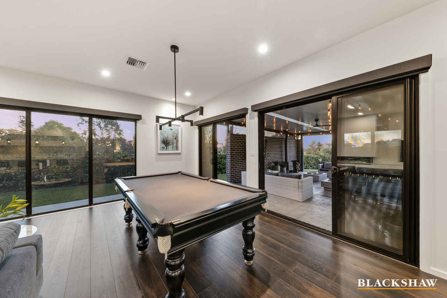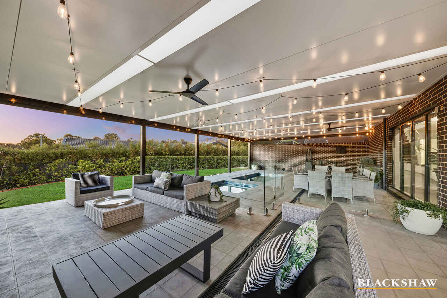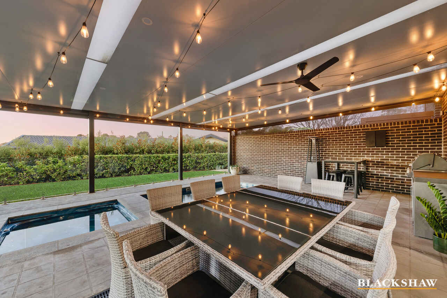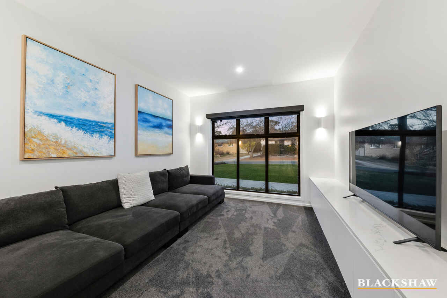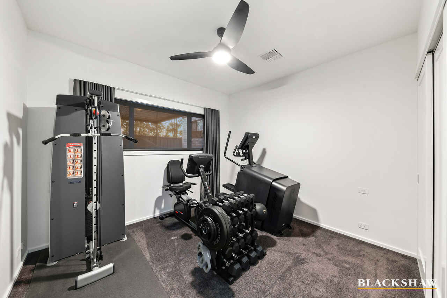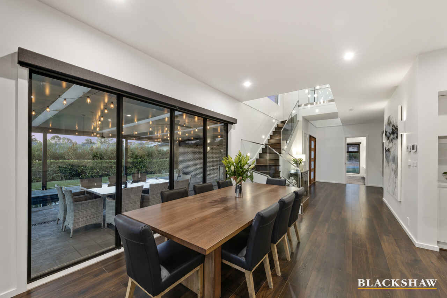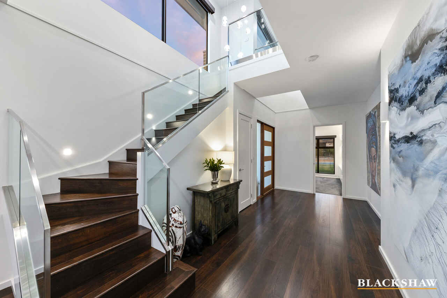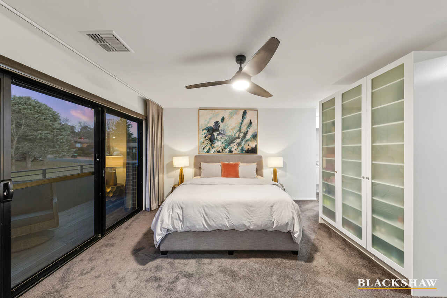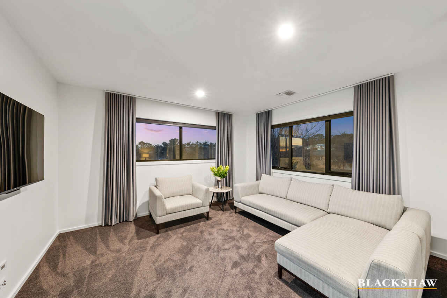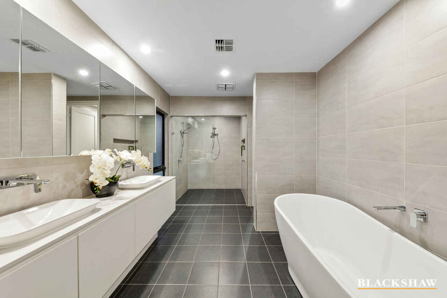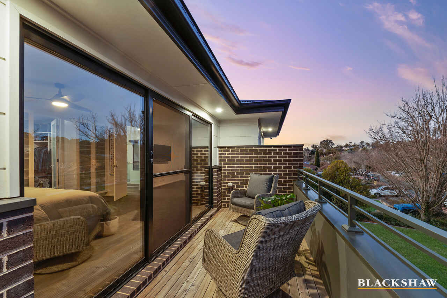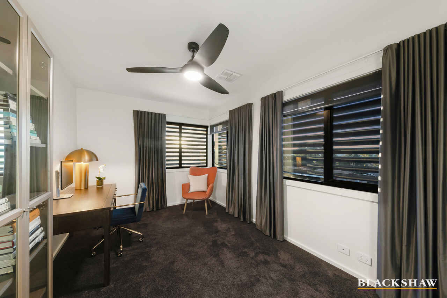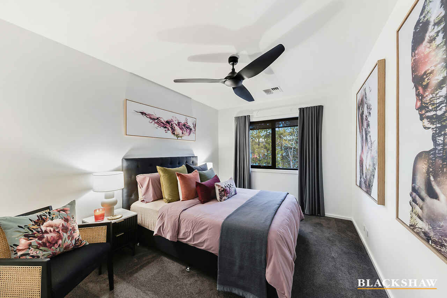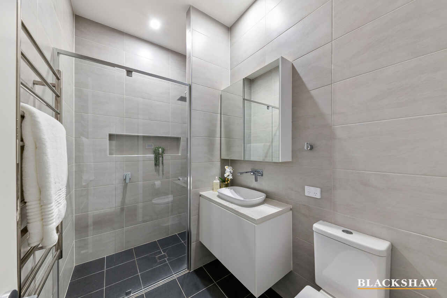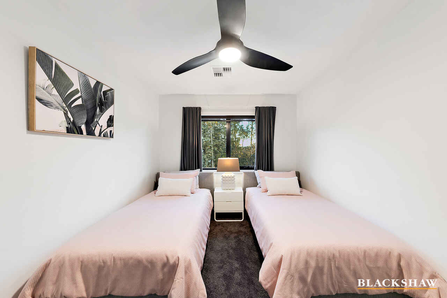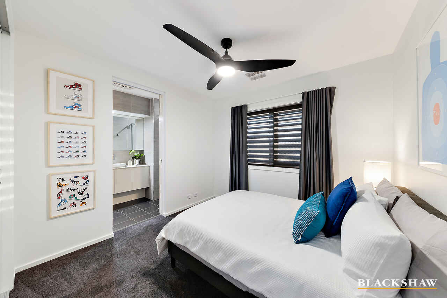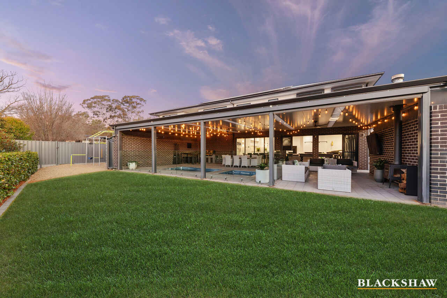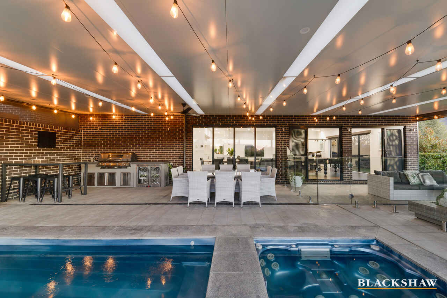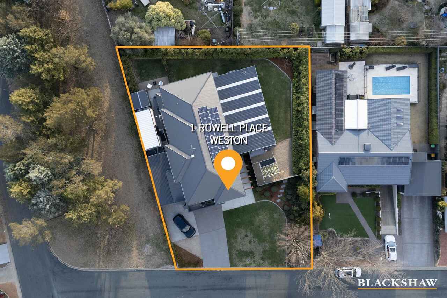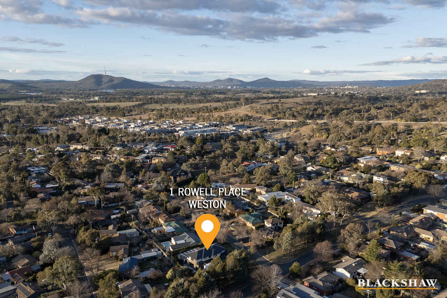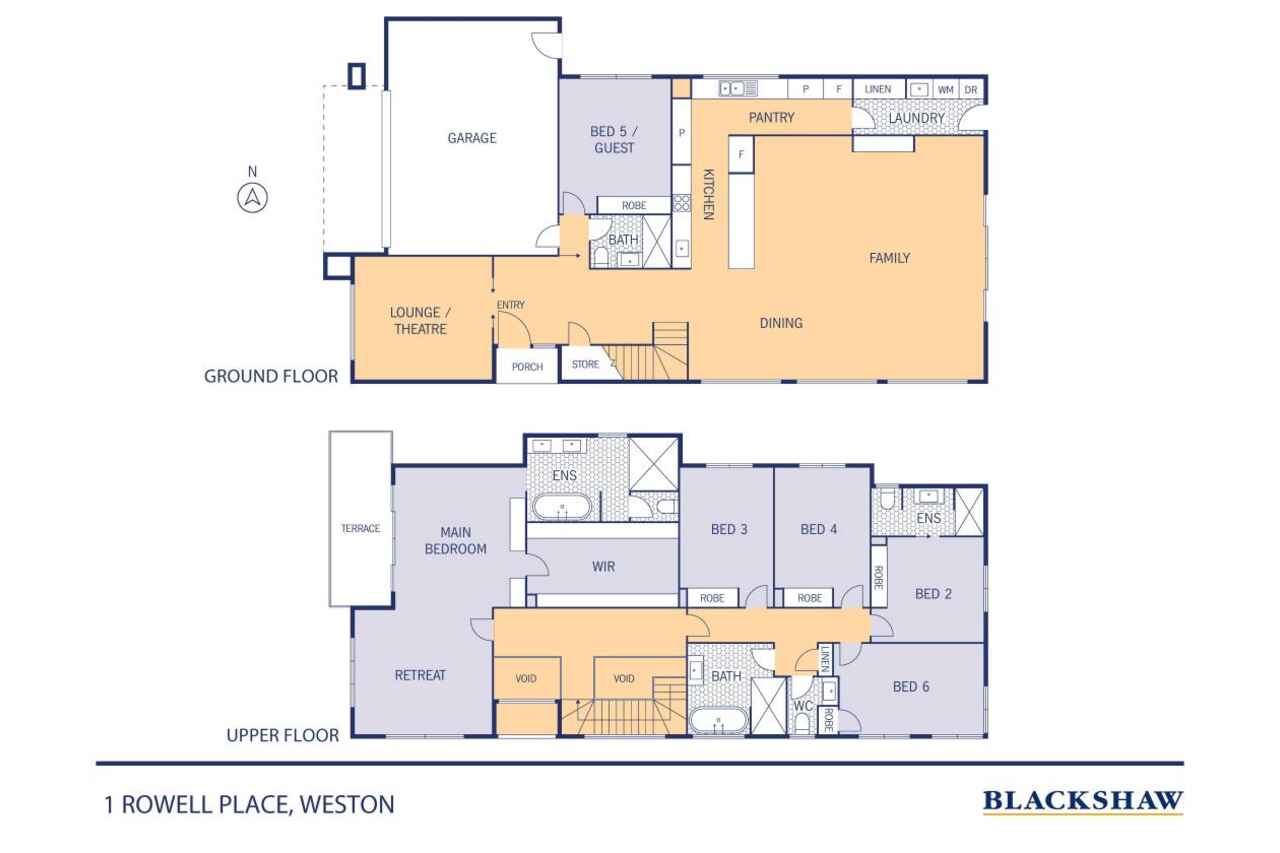Aspirational living becomes reality in this luxurious sanctuary
Sold
Location
1 Rowell Place
Weston ACT 2611
Details
6
4
3
EER: 6.0
House
Auction Saturday, 20 Sep 10:00 AM On site
Homes like 1 Rowell Place don't come along very often. The owners of "Rowelly Manor" (affectionately named after a dear friend) have created an extraordinary home offering the ultimate resort-style living without compromising on practicality.
To find a near-new home of this calibre in such a sought-after, established area is a rare opportunity not to be missed.
Inspired by its tranquil setting, every detail inside and out has been thoughtfully considered and meticulously executed to create a sanctuary for all of Canberra's seasons. Hidden behind the entry courtyard, the vast north-facing alfresco area is truly usable year-round. Flanked by brick walls, with an over-height insulated Colorbond roof (featuring integrated lighting and skylights) and enclosed by electric sheer blinds, it's cooled by ceiling fans in summer and warmed by a Scandia pot-belly stove in winter. Complete with a TV, lounge/dining zone, and heated pool and spa, it's the perfect place to unwind, watch the Brumbies, or enjoy the pink-hued sunsets over Mt Stromlo.
Evocative lifestyle features and high-end finishes have been woven throughout the home to create a timeless aesthetic that beautifully frames statement art and picturesque vistas through oversized double-glazed windows.
The expansive family and meals area is large enough to accommodate a baby grand piano, competition-size snooker table, oversized sofa, and a 12-seat dining table.
Designed with entertaining in mind, the gourmet kitchen balances glamour and practicality. Dual sinks, dual dishwashers, twin French door fridges (one plumbed), a Bili hot/cold/filtered water system, 900mm Westinghouse oven, 5-burner gas cooktop, and a five-seat waterfall island are paired with a butler's pantry and adjoining laundry that double as a scullery-style caterer's hub.
Then there's the parents' retreat. Inspired by the suites at New York's iconic Plaza Hotel and sequestered away in its own upstairs wing, the principal bedroom features a private balcony bathed in morning sun, floor-to-ceiling electric curtains and sheers, a full-size lounge area, and a generous ensuite with a slipper-style soaker tub for two, twin vanities, and double shower. The dressing room is a showpiece, a curated space that invites and inspires. More boudoir than walk-in robe, it features custom joinery, display cabinetry, dimmable lighting, and a seating area framed by bespoke shoe (or "Choo") storage.
Across the landing are four additional bedrooms-one with a luxe ensuite and three sharing a sleek, oversized family bathroom with a separate powder room.
A fifth bedroom on the ground floor (currently a gym) has its own designer ensuite and is easily zoned off with a concealed timber sliding door-ideal for guests or multigenerational living. Originally designed as a second king-sized master suite, this room makes downsizing possible without moving house...just downstairs.
In addition to its stylish design and high end finishes, this home offers excellent functionality. High ceilings, square-set cornices, wide hallways, and solid timber doors allow living and sleeping areas to be fully segregated. Well-positioned stacker doors offer flexibility between open plan and separate entertainment zones.
Thoughtful touches are everywhere-built-in cabinetry, oversized wardrobes, eco-lux carpets, and integrated, dimmable lighting inspired by luxury hotels.
Clever landscaping ensures privacy while capturing breathtaking Brindabella views. It's just a 10-minute walk to Cooleman Court, five minutes to Woden, and under 15 minutes to the CBD, Parliamentary Triangle, Belconnen, and Tuggeranong.
Despite being only five years old, this stunning family home has established gardens and sits comfortably in its surroundings in a tightly held corner in sought after Weston.
FEATURES
· Stylish 5-year-old residence on oversized corner block overlooking Molonglo Valley
· North-facing, cleverly zoned layout
· Striking front walkway framed by Braidwood railway sleepers, leading to hidden porch and oversized timber/glass door
· Dramatic double-height entry void framed by glass balustrades with modern chandelier and gallery-style lighting
· Oversized double-glazed windows with views from every room
· Custom over-height internal doors and built-in robes
· Dedicated TV/media room
· Abundant storage, Ethernet points, and concealed power/data cabinetry
· Expansive indoor/outdoor living zone catering for 60 guests + a full band
· Enormous alfresco pavilion with electric sheer blinds, ceiling fans, dimmable lighting, outdoor kitchen, Neo Brighton BBQ, wine fridge, instant hot water
· Outdoor Scandia potbelly stove for cosy evenings
· Real-flame gas fireplace (1.45m) and custom stone entertainment hub
· Self-chlorinated gas-heated pool + separate six-person spa with smart controller
· Underfloor heating and heated towel rails to all bathrooms
· Under-stair mudroom
· Ground-floor suite ideal for guests or multi-gen living
· Central ducted vacuum + integrated CCTV system with app control
· Multi-zoned ducted reverse-cycle air-conditioning (app controlled)
· Premium window furnishings including electric blinds, sheers, Crimsafe throughout
· Dimmable lighting + night-safe sconces throughout
· Easy-care garden with established Magnolia Little Gem and Cherry Laurel hedging
· Engineered concrete retaining walls, Colorbond fencing
· 5-zone irrigation + 3 rainwater tanks
· Oversized double garage with internal entry, storage, rear yard access
· Tesla solar system + battery
· Oversized carport for boat/caravan
· Segregated service yard with shed, clothesline, dedicated dog yard
· Outdoor fire pit and seating area
Read MoreTo find a near-new home of this calibre in such a sought-after, established area is a rare opportunity not to be missed.
Inspired by its tranquil setting, every detail inside and out has been thoughtfully considered and meticulously executed to create a sanctuary for all of Canberra's seasons. Hidden behind the entry courtyard, the vast north-facing alfresco area is truly usable year-round. Flanked by brick walls, with an over-height insulated Colorbond roof (featuring integrated lighting and skylights) and enclosed by electric sheer blinds, it's cooled by ceiling fans in summer and warmed by a Scandia pot-belly stove in winter. Complete with a TV, lounge/dining zone, and heated pool and spa, it's the perfect place to unwind, watch the Brumbies, or enjoy the pink-hued sunsets over Mt Stromlo.
Evocative lifestyle features and high-end finishes have been woven throughout the home to create a timeless aesthetic that beautifully frames statement art and picturesque vistas through oversized double-glazed windows.
The expansive family and meals area is large enough to accommodate a baby grand piano, competition-size snooker table, oversized sofa, and a 12-seat dining table.
Designed with entertaining in mind, the gourmet kitchen balances glamour and practicality. Dual sinks, dual dishwashers, twin French door fridges (one plumbed), a Bili hot/cold/filtered water system, 900mm Westinghouse oven, 5-burner gas cooktop, and a five-seat waterfall island are paired with a butler's pantry and adjoining laundry that double as a scullery-style caterer's hub.
Then there's the parents' retreat. Inspired by the suites at New York's iconic Plaza Hotel and sequestered away in its own upstairs wing, the principal bedroom features a private balcony bathed in morning sun, floor-to-ceiling electric curtains and sheers, a full-size lounge area, and a generous ensuite with a slipper-style soaker tub for two, twin vanities, and double shower. The dressing room is a showpiece, a curated space that invites and inspires. More boudoir than walk-in robe, it features custom joinery, display cabinetry, dimmable lighting, and a seating area framed by bespoke shoe (or "Choo") storage.
Across the landing are four additional bedrooms-one with a luxe ensuite and three sharing a sleek, oversized family bathroom with a separate powder room.
A fifth bedroom on the ground floor (currently a gym) has its own designer ensuite and is easily zoned off with a concealed timber sliding door-ideal for guests or multigenerational living. Originally designed as a second king-sized master suite, this room makes downsizing possible without moving house...just downstairs.
In addition to its stylish design and high end finishes, this home offers excellent functionality. High ceilings, square-set cornices, wide hallways, and solid timber doors allow living and sleeping areas to be fully segregated. Well-positioned stacker doors offer flexibility between open plan and separate entertainment zones.
Thoughtful touches are everywhere-built-in cabinetry, oversized wardrobes, eco-lux carpets, and integrated, dimmable lighting inspired by luxury hotels.
Clever landscaping ensures privacy while capturing breathtaking Brindabella views. It's just a 10-minute walk to Cooleman Court, five minutes to Woden, and under 15 minutes to the CBD, Parliamentary Triangle, Belconnen, and Tuggeranong.
Despite being only five years old, this stunning family home has established gardens and sits comfortably in its surroundings in a tightly held corner in sought after Weston.
FEATURES
· Stylish 5-year-old residence on oversized corner block overlooking Molonglo Valley
· North-facing, cleverly zoned layout
· Striking front walkway framed by Braidwood railway sleepers, leading to hidden porch and oversized timber/glass door
· Dramatic double-height entry void framed by glass balustrades with modern chandelier and gallery-style lighting
· Oversized double-glazed windows with views from every room
· Custom over-height internal doors and built-in robes
· Dedicated TV/media room
· Abundant storage, Ethernet points, and concealed power/data cabinetry
· Expansive indoor/outdoor living zone catering for 60 guests + a full band
· Enormous alfresco pavilion with electric sheer blinds, ceiling fans, dimmable lighting, outdoor kitchen, Neo Brighton BBQ, wine fridge, instant hot water
· Outdoor Scandia potbelly stove for cosy evenings
· Real-flame gas fireplace (1.45m) and custom stone entertainment hub
· Self-chlorinated gas-heated pool + separate six-person spa with smart controller
· Underfloor heating and heated towel rails to all bathrooms
· Under-stair mudroom
· Ground-floor suite ideal for guests or multi-gen living
· Central ducted vacuum + integrated CCTV system with app control
· Multi-zoned ducted reverse-cycle air-conditioning (app controlled)
· Premium window furnishings including electric blinds, sheers, Crimsafe throughout
· Dimmable lighting + night-safe sconces throughout
· Easy-care garden with established Magnolia Little Gem and Cherry Laurel hedging
· Engineered concrete retaining walls, Colorbond fencing
· 5-zone irrigation + 3 rainwater tanks
· Oversized double garage with internal entry, storage, rear yard access
· Tesla solar system + battery
· Oversized carport for boat/caravan
· Segregated service yard with shed, clothesline, dedicated dog yard
· Outdoor fire pit and seating area
Inspect
Contact agent
Listing agents
Homes like 1 Rowell Place don't come along very often. The owners of "Rowelly Manor" (affectionately named after a dear friend) have created an extraordinary home offering the ultimate resort-style living without compromising on practicality.
To find a near-new home of this calibre in such a sought-after, established area is a rare opportunity not to be missed.
Inspired by its tranquil setting, every detail inside and out has been thoughtfully considered and meticulously executed to create a sanctuary for all of Canberra's seasons. Hidden behind the entry courtyard, the vast north-facing alfresco area is truly usable year-round. Flanked by brick walls, with an over-height insulated Colorbond roof (featuring integrated lighting and skylights) and enclosed by electric sheer blinds, it's cooled by ceiling fans in summer and warmed by a Scandia pot-belly stove in winter. Complete with a TV, lounge/dining zone, and heated pool and spa, it's the perfect place to unwind, watch the Brumbies, or enjoy the pink-hued sunsets over Mt Stromlo.
Evocative lifestyle features and high-end finishes have been woven throughout the home to create a timeless aesthetic that beautifully frames statement art and picturesque vistas through oversized double-glazed windows.
The expansive family and meals area is large enough to accommodate a baby grand piano, competition-size snooker table, oversized sofa, and a 12-seat dining table.
Designed with entertaining in mind, the gourmet kitchen balances glamour and practicality. Dual sinks, dual dishwashers, twin French door fridges (one plumbed), a Bili hot/cold/filtered water system, 900mm Westinghouse oven, 5-burner gas cooktop, and a five-seat waterfall island are paired with a butler's pantry and adjoining laundry that double as a scullery-style caterer's hub.
Then there's the parents' retreat. Inspired by the suites at New York's iconic Plaza Hotel and sequestered away in its own upstairs wing, the principal bedroom features a private balcony bathed in morning sun, floor-to-ceiling electric curtains and sheers, a full-size lounge area, and a generous ensuite with a slipper-style soaker tub for two, twin vanities, and double shower. The dressing room is a showpiece, a curated space that invites and inspires. More boudoir than walk-in robe, it features custom joinery, display cabinetry, dimmable lighting, and a seating area framed by bespoke shoe (or "Choo") storage.
Across the landing are four additional bedrooms-one with a luxe ensuite and three sharing a sleek, oversized family bathroom with a separate powder room.
A fifth bedroom on the ground floor (currently a gym) has its own designer ensuite and is easily zoned off with a concealed timber sliding door-ideal for guests or multigenerational living. Originally designed as a second king-sized master suite, this room makes downsizing possible without moving house...just downstairs.
In addition to its stylish design and high end finishes, this home offers excellent functionality. High ceilings, square-set cornices, wide hallways, and solid timber doors allow living and sleeping areas to be fully segregated. Well-positioned stacker doors offer flexibility between open plan and separate entertainment zones.
Thoughtful touches are everywhere-built-in cabinetry, oversized wardrobes, eco-lux carpets, and integrated, dimmable lighting inspired by luxury hotels.
Clever landscaping ensures privacy while capturing breathtaking Brindabella views. It's just a 10-minute walk to Cooleman Court, five minutes to Woden, and under 15 minutes to the CBD, Parliamentary Triangle, Belconnen, and Tuggeranong.
Despite being only five years old, this stunning family home has established gardens and sits comfortably in its surroundings in a tightly held corner in sought after Weston.
FEATURES
· Stylish 5-year-old residence on oversized corner block overlooking Molonglo Valley
· North-facing, cleverly zoned layout
· Striking front walkway framed by Braidwood railway sleepers, leading to hidden porch and oversized timber/glass door
· Dramatic double-height entry void framed by glass balustrades with modern chandelier and gallery-style lighting
· Oversized double-glazed windows with views from every room
· Custom over-height internal doors and built-in robes
· Dedicated TV/media room
· Abundant storage, Ethernet points, and concealed power/data cabinetry
· Expansive indoor/outdoor living zone catering for 60 guests + a full band
· Enormous alfresco pavilion with electric sheer blinds, ceiling fans, dimmable lighting, outdoor kitchen, Neo Brighton BBQ, wine fridge, instant hot water
· Outdoor Scandia potbelly stove for cosy evenings
· Real-flame gas fireplace (1.45m) and custom stone entertainment hub
· Self-chlorinated gas-heated pool + separate six-person spa with smart controller
· Underfloor heating and heated towel rails to all bathrooms
· Under-stair mudroom
· Ground-floor suite ideal for guests or multi-gen living
· Central ducted vacuum + integrated CCTV system with app control
· Multi-zoned ducted reverse-cycle air-conditioning (app controlled)
· Premium window furnishings including electric blinds, sheers, Crimsafe throughout
· Dimmable lighting + night-safe sconces throughout
· Easy-care garden with established Magnolia Little Gem and Cherry Laurel hedging
· Engineered concrete retaining walls, Colorbond fencing
· 5-zone irrigation + 3 rainwater tanks
· Oversized double garage with internal entry, storage, rear yard access
· Tesla solar system + battery
· Oversized carport for boat/caravan
· Segregated service yard with shed, clothesline, dedicated dog yard
· Outdoor fire pit and seating area
Read MoreTo find a near-new home of this calibre in such a sought-after, established area is a rare opportunity not to be missed.
Inspired by its tranquil setting, every detail inside and out has been thoughtfully considered and meticulously executed to create a sanctuary for all of Canberra's seasons. Hidden behind the entry courtyard, the vast north-facing alfresco area is truly usable year-round. Flanked by brick walls, with an over-height insulated Colorbond roof (featuring integrated lighting and skylights) and enclosed by electric sheer blinds, it's cooled by ceiling fans in summer and warmed by a Scandia pot-belly stove in winter. Complete with a TV, lounge/dining zone, and heated pool and spa, it's the perfect place to unwind, watch the Brumbies, or enjoy the pink-hued sunsets over Mt Stromlo.
Evocative lifestyle features and high-end finishes have been woven throughout the home to create a timeless aesthetic that beautifully frames statement art and picturesque vistas through oversized double-glazed windows.
The expansive family and meals area is large enough to accommodate a baby grand piano, competition-size snooker table, oversized sofa, and a 12-seat dining table.
Designed with entertaining in mind, the gourmet kitchen balances glamour and practicality. Dual sinks, dual dishwashers, twin French door fridges (one plumbed), a Bili hot/cold/filtered water system, 900mm Westinghouse oven, 5-burner gas cooktop, and a five-seat waterfall island are paired with a butler's pantry and adjoining laundry that double as a scullery-style caterer's hub.
Then there's the parents' retreat. Inspired by the suites at New York's iconic Plaza Hotel and sequestered away in its own upstairs wing, the principal bedroom features a private balcony bathed in morning sun, floor-to-ceiling electric curtains and sheers, a full-size lounge area, and a generous ensuite with a slipper-style soaker tub for two, twin vanities, and double shower. The dressing room is a showpiece, a curated space that invites and inspires. More boudoir than walk-in robe, it features custom joinery, display cabinetry, dimmable lighting, and a seating area framed by bespoke shoe (or "Choo") storage.
Across the landing are four additional bedrooms-one with a luxe ensuite and three sharing a sleek, oversized family bathroom with a separate powder room.
A fifth bedroom on the ground floor (currently a gym) has its own designer ensuite and is easily zoned off with a concealed timber sliding door-ideal for guests or multigenerational living. Originally designed as a second king-sized master suite, this room makes downsizing possible without moving house...just downstairs.
In addition to its stylish design and high end finishes, this home offers excellent functionality. High ceilings, square-set cornices, wide hallways, and solid timber doors allow living and sleeping areas to be fully segregated. Well-positioned stacker doors offer flexibility between open plan and separate entertainment zones.
Thoughtful touches are everywhere-built-in cabinetry, oversized wardrobes, eco-lux carpets, and integrated, dimmable lighting inspired by luxury hotels.
Clever landscaping ensures privacy while capturing breathtaking Brindabella views. It's just a 10-minute walk to Cooleman Court, five minutes to Woden, and under 15 minutes to the CBD, Parliamentary Triangle, Belconnen, and Tuggeranong.
Despite being only five years old, this stunning family home has established gardens and sits comfortably in its surroundings in a tightly held corner in sought after Weston.
FEATURES
· Stylish 5-year-old residence on oversized corner block overlooking Molonglo Valley
· North-facing, cleverly zoned layout
· Striking front walkway framed by Braidwood railway sleepers, leading to hidden porch and oversized timber/glass door
· Dramatic double-height entry void framed by glass balustrades with modern chandelier and gallery-style lighting
· Oversized double-glazed windows with views from every room
· Custom over-height internal doors and built-in robes
· Dedicated TV/media room
· Abundant storage, Ethernet points, and concealed power/data cabinetry
· Expansive indoor/outdoor living zone catering for 60 guests + a full band
· Enormous alfresco pavilion with electric sheer blinds, ceiling fans, dimmable lighting, outdoor kitchen, Neo Brighton BBQ, wine fridge, instant hot water
· Outdoor Scandia potbelly stove for cosy evenings
· Real-flame gas fireplace (1.45m) and custom stone entertainment hub
· Self-chlorinated gas-heated pool + separate six-person spa with smart controller
· Underfloor heating and heated towel rails to all bathrooms
· Under-stair mudroom
· Ground-floor suite ideal for guests or multi-gen living
· Central ducted vacuum + integrated CCTV system with app control
· Multi-zoned ducted reverse-cycle air-conditioning (app controlled)
· Premium window furnishings including electric blinds, sheers, Crimsafe throughout
· Dimmable lighting + night-safe sconces throughout
· Easy-care garden with established Magnolia Little Gem and Cherry Laurel hedging
· Engineered concrete retaining walls, Colorbond fencing
· 5-zone irrigation + 3 rainwater tanks
· Oversized double garage with internal entry, storage, rear yard access
· Tesla solar system + battery
· Oversized carport for boat/caravan
· Segregated service yard with shed, clothesline, dedicated dog yard
· Outdoor fire pit and seating area
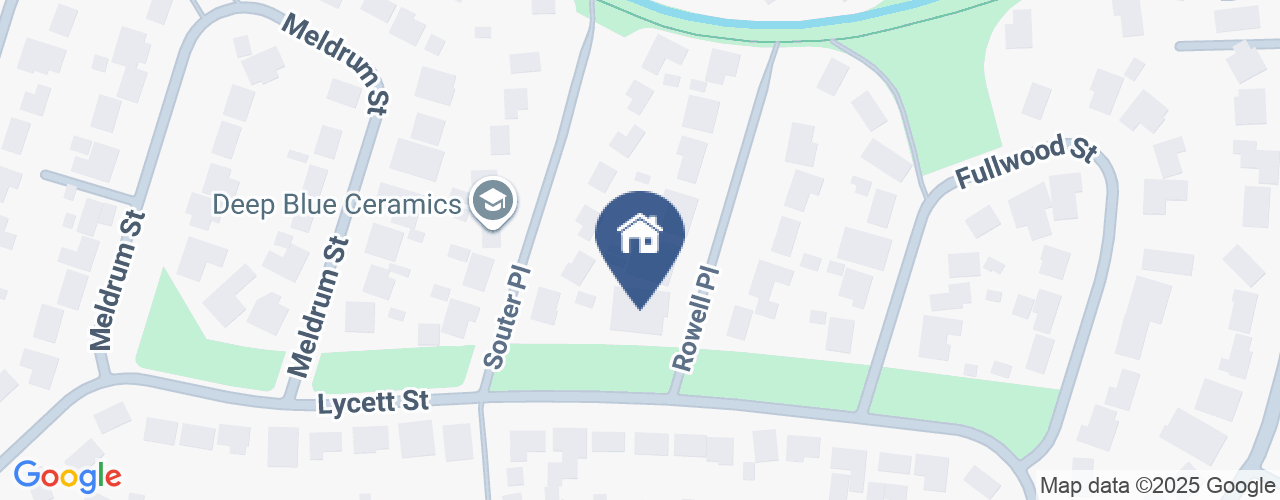
Location
1 Rowell Place
Weston ACT 2611
Details
6
4
3
EER: 6.0
House
Auction Saturday, 20 Sep 10:00 AM On site
Homes like 1 Rowell Place don't come along very often. The owners of "Rowelly Manor" (affectionately named after a dear friend) have created an extraordinary home offering the ultimate resort-style living without compromising on practicality.
To find a near-new home of this calibre in such a sought-after, established area is a rare opportunity not to be missed.
Inspired by its tranquil setting, every detail inside and out has been thoughtfully considered and meticulously executed to create a sanctuary for all of Canberra's seasons. Hidden behind the entry courtyard, the vast north-facing alfresco area is truly usable year-round. Flanked by brick walls, with an over-height insulated Colorbond roof (featuring integrated lighting and skylights) and enclosed by electric sheer blinds, it's cooled by ceiling fans in summer and warmed by a Scandia pot-belly stove in winter. Complete with a TV, lounge/dining zone, and heated pool and spa, it's the perfect place to unwind, watch the Brumbies, or enjoy the pink-hued sunsets over Mt Stromlo.
Evocative lifestyle features and high-end finishes have been woven throughout the home to create a timeless aesthetic that beautifully frames statement art and picturesque vistas through oversized double-glazed windows.
The expansive family and meals area is large enough to accommodate a baby grand piano, competition-size snooker table, oversized sofa, and a 12-seat dining table.
Designed with entertaining in mind, the gourmet kitchen balances glamour and practicality. Dual sinks, dual dishwashers, twin French door fridges (one plumbed), a Bili hot/cold/filtered water system, 900mm Westinghouse oven, 5-burner gas cooktop, and a five-seat waterfall island are paired with a butler's pantry and adjoining laundry that double as a scullery-style caterer's hub.
Then there's the parents' retreat. Inspired by the suites at New York's iconic Plaza Hotel and sequestered away in its own upstairs wing, the principal bedroom features a private balcony bathed in morning sun, floor-to-ceiling electric curtains and sheers, a full-size lounge area, and a generous ensuite with a slipper-style soaker tub for two, twin vanities, and double shower. The dressing room is a showpiece, a curated space that invites and inspires. More boudoir than walk-in robe, it features custom joinery, display cabinetry, dimmable lighting, and a seating area framed by bespoke shoe (or "Choo") storage.
Across the landing are four additional bedrooms-one with a luxe ensuite and three sharing a sleek, oversized family bathroom with a separate powder room.
A fifth bedroom on the ground floor (currently a gym) has its own designer ensuite and is easily zoned off with a concealed timber sliding door-ideal for guests or multigenerational living. Originally designed as a second king-sized master suite, this room makes downsizing possible without moving house...just downstairs.
In addition to its stylish design and high end finishes, this home offers excellent functionality. High ceilings, square-set cornices, wide hallways, and solid timber doors allow living and sleeping areas to be fully segregated. Well-positioned stacker doors offer flexibility between open plan and separate entertainment zones.
Thoughtful touches are everywhere-built-in cabinetry, oversized wardrobes, eco-lux carpets, and integrated, dimmable lighting inspired by luxury hotels.
Clever landscaping ensures privacy while capturing breathtaking Brindabella views. It's just a 10-minute walk to Cooleman Court, five minutes to Woden, and under 15 minutes to the CBD, Parliamentary Triangle, Belconnen, and Tuggeranong.
Despite being only five years old, this stunning family home has established gardens and sits comfortably in its surroundings in a tightly held corner in sought after Weston.
FEATURES
· Stylish 5-year-old residence on oversized corner block overlooking Molonglo Valley
· North-facing, cleverly zoned layout
· Striking front walkway framed by Braidwood railway sleepers, leading to hidden porch and oversized timber/glass door
· Dramatic double-height entry void framed by glass balustrades with modern chandelier and gallery-style lighting
· Oversized double-glazed windows with views from every room
· Custom over-height internal doors and built-in robes
· Dedicated TV/media room
· Abundant storage, Ethernet points, and concealed power/data cabinetry
· Expansive indoor/outdoor living zone catering for 60 guests + a full band
· Enormous alfresco pavilion with electric sheer blinds, ceiling fans, dimmable lighting, outdoor kitchen, Neo Brighton BBQ, wine fridge, instant hot water
· Outdoor Scandia potbelly stove for cosy evenings
· Real-flame gas fireplace (1.45m) and custom stone entertainment hub
· Self-chlorinated gas-heated pool + separate six-person spa with smart controller
· Underfloor heating and heated towel rails to all bathrooms
· Under-stair mudroom
· Ground-floor suite ideal for guests or multi-gen living
· Central ducted vacuum + integrated CCTV system with app control
· Multi-zoned ducted reverse-cycle air-conditioning (app controlled)
· Premium window furnishings including electric blinds, sheers, Crimsafe throughout
· Dimmable lighting + night-safe sconces throughout
· Easy-care garden with established Magnolia Little Gem and Cherry Laurel hedging
· Engineered concrete retaining walls, Colorbond fencing
· 5-zone irrigation + 3 rainwater tanks
· Oversized double garage with internal entry, storage, rear yard access
· Tesla solar system + battery
· Oversized carport for boat/caravan
· Segregated service yard with shed, clothesline, dedicated dog yard
· Outdoor fire pit and seating area
Read MoreTo find a near-new home of this calibre in such a sought-after, established area is a rare opportunity not to be missed.
Inspired by its tranquil setting, every detail inside and out has been thoughtfully considered and meticulously executed to create a sanctuary for all of Canberra's seasons. Hidden behind the entry courtyard, the vast north-facing alfresco area is truly usable year-round. Flanked by brick walls, with an over-height insulated Colorbond roof (featuring integrated lighting and skylights) and enclosed by electric sheer blinds, it's cooled by ceiling fans in summer and warmed by a Scandia pot-belly stove in winter. Complete with a TV, lounge/dining zone, and heated pool and spa, it's the perfect place to unwind, watch the Brumbies, or enjoy the pink-hued sunsets over Mt Stromlo.
Evocative lifestyle features and high-end finishes have been woven throughout the home to create a timeless aesthetic that beautifully frames statement art and picturesque vistas through oversized double-glazed windows.
The expansive family and meals area is large enough to accommodate a baby grand piano, competition-size snooker table, oversized sofa, and a 12-seat dining table.
Designed with entertaining in mind, the gourmet kitchen balances glamour and practicality. Dual sinks, dual dishwashers, twin French door fridges (one plumbed), a Bili hot/cold/filtered water system, 900mm Westinghouse oven, 5-burner gas cooktop, and a five-seat waterfall island are paired with a butler's pantry and adjoining laundry that double as a scullery-style caterer's hub.
Then there's the parents' retreat. Inspired by the suites at New York's iconic Plaza Hotel and sequestered away in its own upstairs wing, the principal bedroom features a private balcony bathed in morning sun, floor-to-ceiling electric curtains and sheers, a full-size lounge area, and a generous ensuite with a slipper-style soaker tub for two, twin vanities, and double shower. The dressing room is a showpiece, a curated space that invites and inspires. More boudoir than walk-in robe, it features custom joinery, display cabinetry, dimmable lighting, and a seating area framed by bespoke shoe (or "Choo") storage.
Across the landing are four additional bedrooms-one with a luxe ensuite and three sharing a sleek, oversized family bathroom with a separate powder room.
A fifth bedroom on the ground floor (currently a gym) has its own designer ensuite and is easily zoned off with a concealed timber sliding door-ideal for guests or multigenerational living. Originally designed as a second king-sized master suite, this room makes downsizing possible without moving house...just downstairs.
In addition to its stylish design and high end finishes, this home offers excellent functionality. High ceilings, square-set cornices, wide hallways, and solid timber doors allow living and sleeping areas to be fully segregated. Well-positioned stacker doors offer flexibility between open plan and separate entertainment zones.
Thoughtful touches are everywhere-built-in cabinetry, oversized wardrobes, eco-lux carpets, and integrated, dimmable lighting inspired by luxury hotels.
Clever landscaping ensures privacy while capturing breathtaking Brindabella views. It's just a 10-minute walk to Cooleman Court, five minutes to Woden, and under 15 minutes to the CBD, Parliamentary Triangle, Belconnen, and Tuggeranong.
Despite being only five years old, this stunning family home has established gardens and sits comfortably in its surroundings in a tightly held corner in sought after Weston.
FEATURES
· Stylish 5-year-old residence on oversized corner block overlooking Molonglo Valley
· North-facing, cleverly zoned layout
· Striking front walkway framed by Braidwood railway sleepers, leading to hidden porch and oversized timber/glass door
· Dramatic double-height entry void framed by glass balustrades with modern chandelier and gallery-style lighting
· Oversized double-glazed windows with views from every room
· Custom over-height internal doors and built-in robes
· Dedicated TV/media room
· Abundant storage, Ethernet points, and concealed power/data cabinetry
· Expansive indoor/outdoor living zone catering for 60 guests + a full band
· Enormous alfresco pavilion with electric sheer blinds, ceiling fans, dimmable lighting, outdoor kitchen, Neo Brighton BBQ, wine fridge, instant hot water
· Outdoor Scandia potbelly stove for cosy evenings
· Real-flame gas fireplace (1.45m) and custom stone entertainment hub
· Self-chlorinated gas-heated pool + separate six-person spa with smart controller
· Underfloor heating and heated towel rails to all bathrooms
· Under-stair mudroom
· Ground-floor suite ideal for guests or multi-gen living
· Central ducted vacuum + integrated CCTV system with app control
· Multi-zoned ducted reverse-cycle air-conditioning (app controlled)
· Premium window furnishings including electric blinds, sheers, Crimsafe throughout
· Dimmable lighting + night-safe sconces throughout
· Easy-care garden with established Magnolia Little Gem and Cherry Laurel hedging
· Engineered concrete retaining walls, Colorbond fencing
· 5-zone irrigation + 3 rainwater tanks
· Oversized double garage with internal entry, storage, rear yard access
· Tesla solar system + battery
· Oversized carport for boat/caravan
· Segregated service yard with shed, clothesline, dedicated dog yard
· Outdoor fire pit and seating area
Inspect
Contact agent


