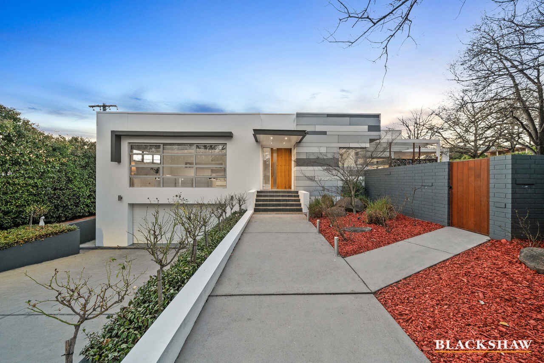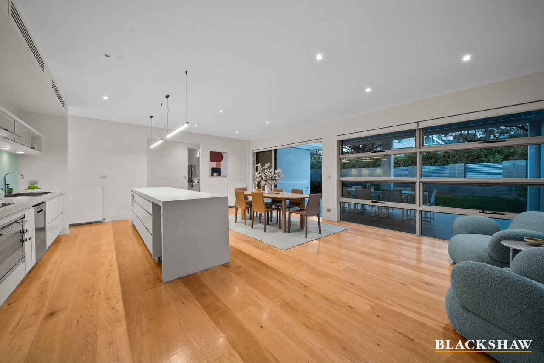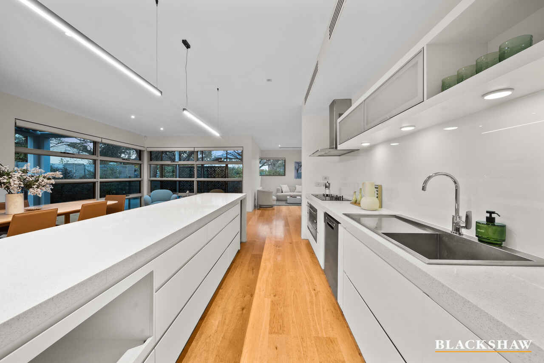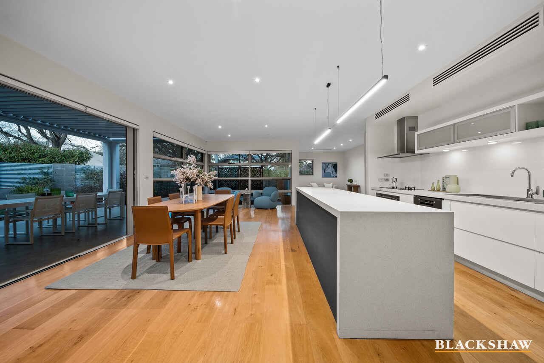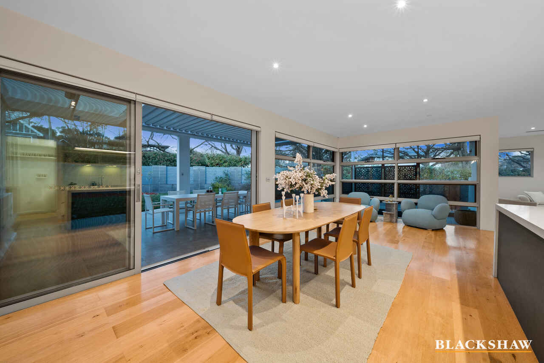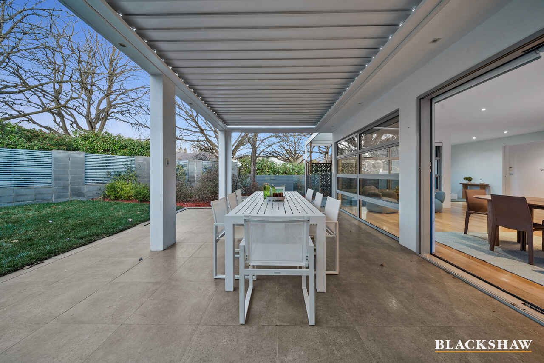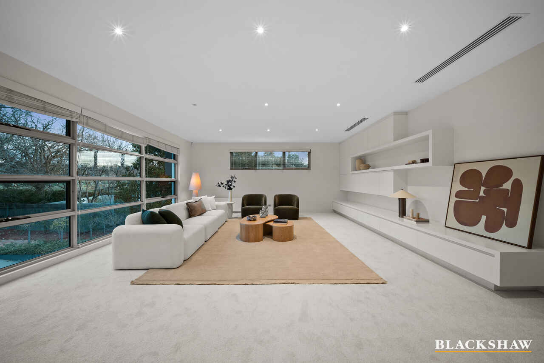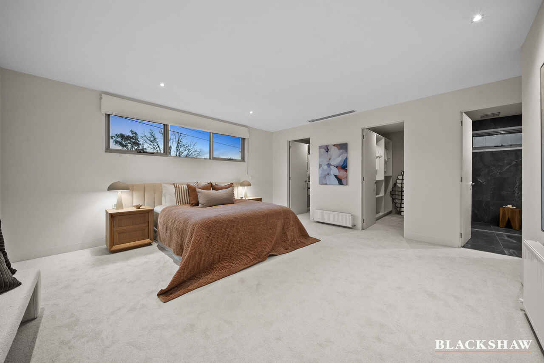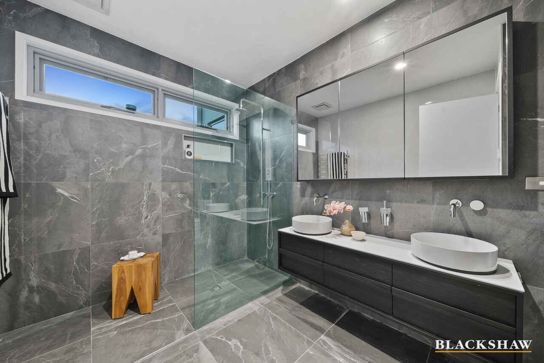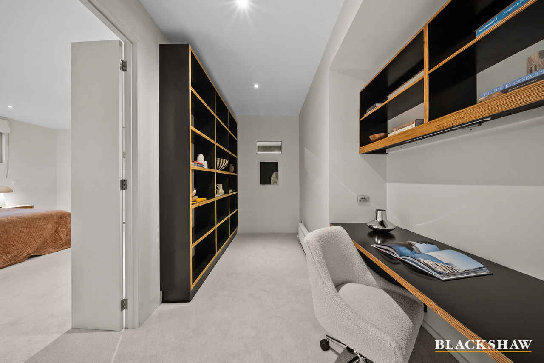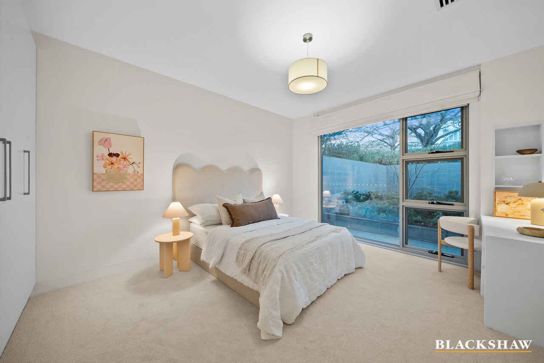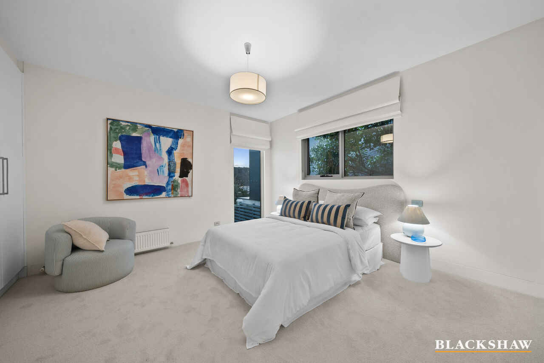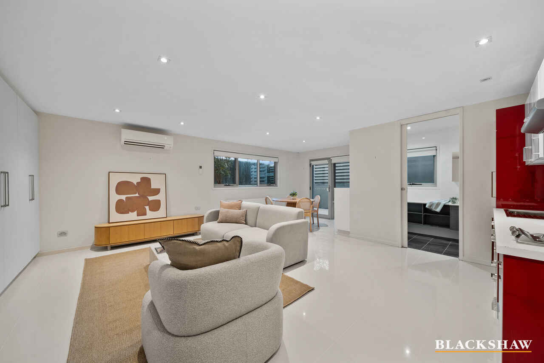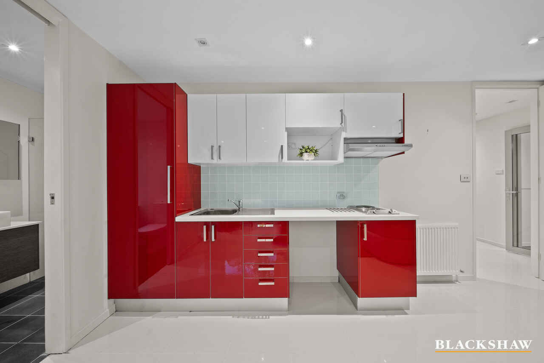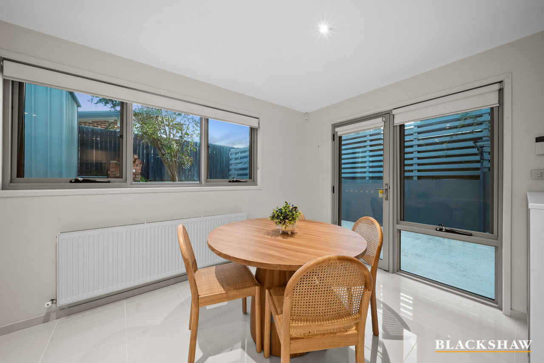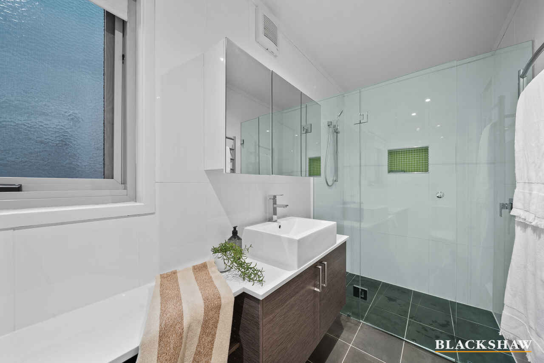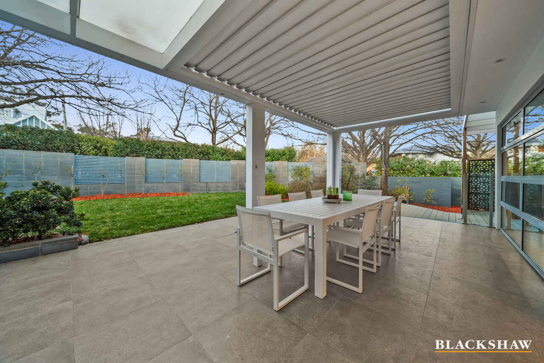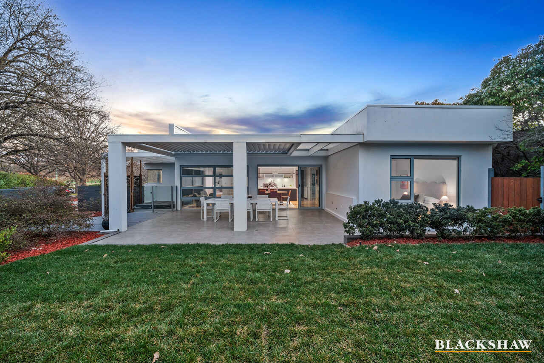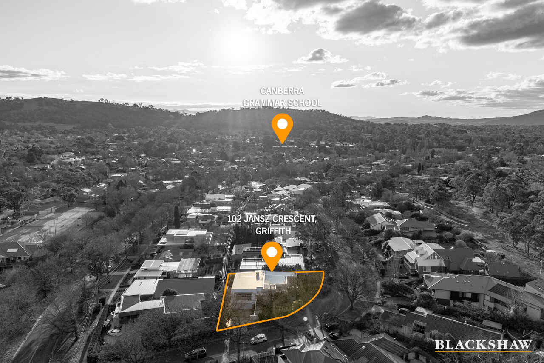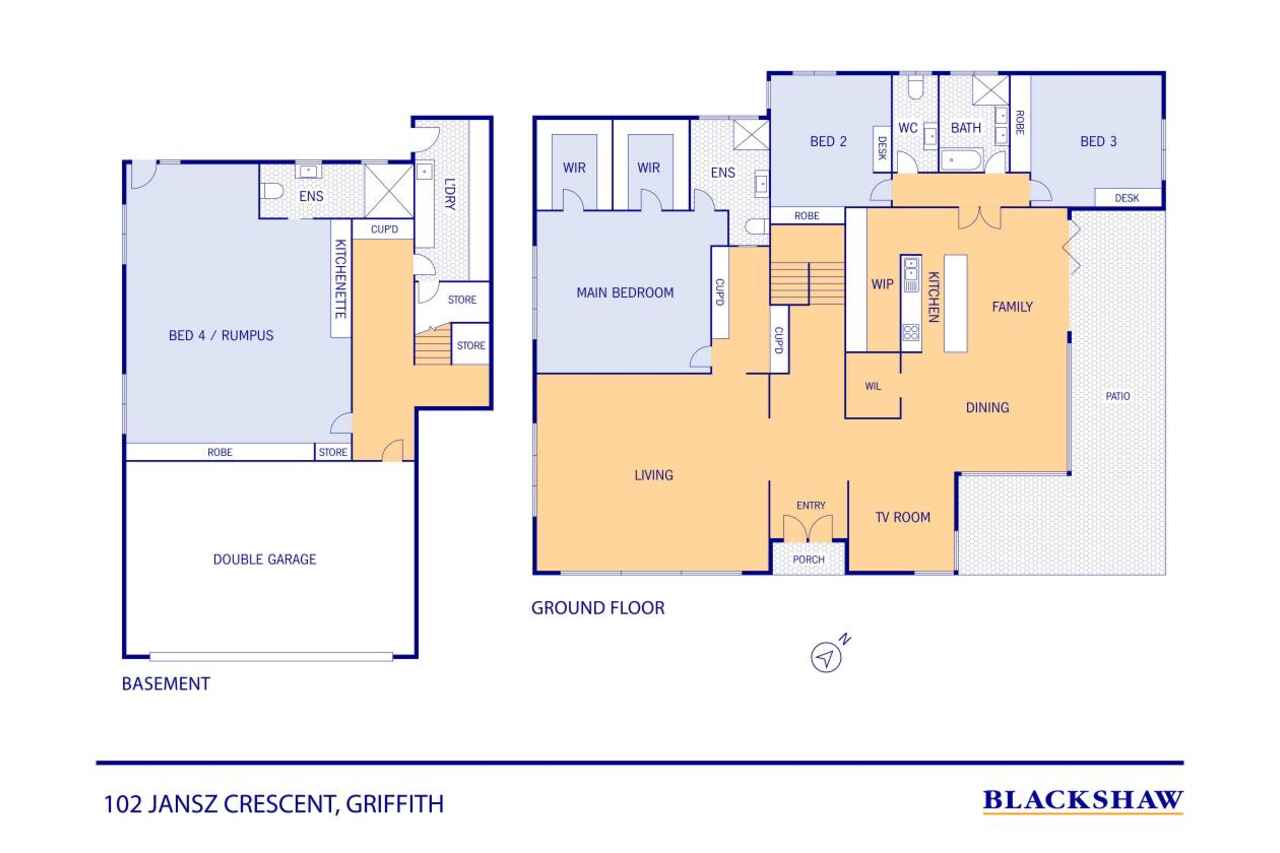Sophisticated family living with self-contained option, on leafy...
Sold
Location
102 Jansz Crescent
Griffith ACT 2603
Details
4
3
2
EER: 4.0
House
Auction Saturday, 20 Sep 11:30 AM On site
Land area: | 771.7 sqm (approx) |
Positioned on one of Griffith's most sought-after tree-lined streets, this striking home has been designed with versatility in mind and finished with impressive inclusions.
The expansive floorplan features multiple living spaces designed to balance comfort, formal occasion and hosting extended family. It includes a lower-ground-level self-contained living or rumpus area that could also become income-producing.
At the entry level, a vast loungeroom with built-in cabinetry is a counterpoint to the more casual – but equally large – family room. The latter connects seamlessly to a north-facing terrace which can be functional throughout all seasons thanks to a Vergola roof, spa, and plumbing for an outdoor kitchen.
The kitchen combines a sleek design with professional capability. Stone benchtops, quality appliances, and a butler's pantry with designer sink and tailored storage all contribute to a culinary space equipped for every entertaining need.
Accommodation is equally impressive. In the eastern wing, a study or library space provides entry to the enormous main suite which has the luxury of two walk-in robes, plus a moody, marble-clad ensuite with underfloor heating.
Two further queen-sized bedrooms in the opposite wing are generously proportioned, each with built-ins, and serviced by a stylish family bathroom with oversized shower and soaking tub.
Every modern convenience has been considered: hydronic heating, evaporative cooling, timber floors, instantaneous hot water, and double-glazed windows. The oversized double garage includes extensive custom cabinetry and suspended shelving, while additional storage, mud space, and a large laundry enhance practicality. Established gardens with an automatic watering system, two sheds, and a water tank complete the setting.
Just a few-minutes' walk from Red Hill Primary School and to Canberra Grammar, and within easy walking distance to St Clare's High School and St Edmunds College, this home also puts you in close proximity to the myriad of high-class dining and shopping experiences the inner-south has to offer.
FEATURES
· Prestigious location on Griffith's premier tree-lined street
· Expansive living areas including formal lounge and family room
· North-facing terrace with Vergola roof, spa, and outdoor kitchen plumbing
· Chef's kitchen with Smeg and Fisher & Paykel appliances plus butler's pantry
· Separate-entry guest suite or rumpus, ideal for professionals or multigenerational living
· King-size suite with study annexe, dual walk-in robes, library, and luxe ensuite with dual vanity and underfloor heating
· Two additional queen-sized bedrooms with built-in wardrobes
· Self-contained living space/rumpus with ensuite, kitchenette, private entrance
· Modern bathrooms with designer fittings and oversized family bathroom with long walk-in shower, soaking tub
· Double-glazed windows, hydronic heating, and evaporative cooling
· Oversized double garage with custom cabinetry and suspended shelving
· Established private gardens with automated watering system, sheds, and water tank
· Comprehensive storage throughout including laundry, mud space, and under-house storage
Read MoreThe expansive floorplan features multiple living spaces designed to balance comfort, formal occasion and hosting extended family. It includes a lower-ground-level self-contained living or rumpus area that could also become income-producing.
At the entry level, a vast loungeroom with built-in cabinetry is a counterpoint to the more casual – but equally large – family room. The latter connects seamlessly to a north-facing terrace which can be functional throughout all seasons thanks to a Vergola roof, spa, and plumbing for an outdoor kitchen.
The kitchen combines a sleek design with professional capability. Stone benchtops, quality appliances, and a butler's pantry with designer sink and tailored storage all contribute to a culinary space equipped for every entertaining need.
Accommodation is equally impressive. In the eastern wing, a study or library space provides entry to the enormous main suite which has the luxury of two walk-in robes, plus a moody, marble-clad ensuite with underfloor heating.
Two further queen-sized bedrooms in the opposite wing are generously proportioned, each with built-ins, and serviced by a stylish family bathroom with oversized shower and soaking tub.
Every modern convenience has been considered: hydronic heating, evaporative cooling, timber floors, instantaneous hot water, and double-glazed windows. The oversized double garage includes extensive custom cabinetry and suspended shelving, while additional storage, mud space, and a large laundry enhance practicality. Established gardens with an automatic watering system, two sheds, and a water tank complete the setting.
Just a few-minutes' walk from Red Hill Primary School and to Canberra Grammar, and within easy walking distance to St Clare's High School and St Edmunds College, this home also puts you in close proximity to the myriad of high-class dining and shopping experiences the inner-south has to offer.
FEATURES
· Prestigious location on Griffith's premier tree-lined street
· Expansive living areas including formal lounge and family room
· North-facing terrace with Vergola roof, spa, and outdoor kitchen plumbing
· Chef's kitchen with Smeg and Fisher & Paykel appliances plus butler's pantry
· Separate-entry guest suite or rumpus, ideal for professionals or multigenerational living
· King-size suite with study annexe, dual walk-in robes, library, and luxe ensuite with dual vanity and underfloor heating
· Two additional queen-sized bedrooms with built-in wardrobes
· Self-contained living space/rumpus with ensuite, kitchenette, private entrance
· Modern bathrooms with designer fittings and oversized family bathroom with long walk-in shower, soaking tub
· Double-glazed windows, hydronic heating, and evaporative cooling
· Oversized double garage with custom cabinetry and suspended shelving
· Established private gardens with automated watering system, sheds, and water tank
· Comprehensive storage throughout including laundry, mud space, and under-house storage
Inspect
Contact agent
Listing agents
Positioned on one of Griffith's most sought-after tree-lined streets, this striking home has been designed with versatility in mind and finished with impressive inclusions.
The expansive floorplan features multiple living spaces designed to balance comfort, formal occasion and hosting extended family. It includes a lower-ground-level self-contained living or rumpus area that could also become income-producing.
At the entry level, a vast loungeroom with built-in cabinetry is a counterpoint to the more casual – but equally large – family room. The latter connects seamlessly to a north-facing terrace which can be functional throughout all seasons thanks to a Vergola roof, spa, and plumbing for an outdoor kitchen.
The kitchen combines a sleek design with professional capability. Stone benchtops, quality appliances, and a butler's pantry with designer sink and tailored storage all contribute to a culinary space equipped for every entertaining need.
Accommodation is equally impressive. In the eastern wing, a study or library space provides entry to the enormous main suite which has the luxury of two walk-in robes, plus a moody, marble-clad ensuite with underfloor heating.
Two further queen-sized bedrooms in the opposite wing are generously proportioned, each with built-ins, and serviced by a stylish family bathroom with oversized shower and soaking tub.
Every modern convenience has been considered: hydronic heating, evaporative cooling, timber floors, instantaneous hot water, and double-glazed windows. The oversized double garage includes extensive custom cabinetry and suspended shelving, while additional storage, mud space, and a large laundry enhance practicality. Established gardens with an automatic watering system, two sheds, and a water tank complete the setting.
Just a few-minutes' walk from Red Hill Primary School and to Canberra Grammar, and within easy walking distance to St Clare's High School and St Edmunds College, this home also puts you in close proximity to the myriad of high-class dining and shopping experiences the inner-south has to offer.
FEATURES
· Prestigious location on Griffith's premier tree-lined street
· Expansive living areas including formal lounge and family room
· North-facing terrace with Vergola roof, spa, and outdoor kitchen plumbing
· Chef's kitchen with Smeg and Fisher & Paykel appliances plus butler's pantry
· Separate-entry guest suite or rumpus, ideal for professionals or multigenerational living
· King-size suite with study annexe, dual walk-in robes, library, and luxe ensuite with dual vanity and underfloor heating
· Two additional queen-sized bedrooms with built-in wardrobes
· Self-contained living space/rumpus with ensuite, kitchenette, private entrance
· Modern bathrooms with designer fittings and oversized family bathroom with long walk-in shower, soaking tub
· Double-glazed windows, hydronic heating, and evaporative cooling
· Oversized double garage with custom cabinetry and suspended shelving
· Established private gardens with automated watering system, sheds, and water tank
· Comprehensive storage throughout including laundry, mud space, and under-house storage
Read MoreThe expansive floorplan features multiple living spaces designed to balance comfort, formal occasion and hosting extended family. It includes a lower-ground-level self-contained living or rumpus area that could also become income-producing.
At the entry level, a vast loungeroom with built-in cabinetry is a counterpoint to the more casual – but equally large – family room. The latter connects seamlessly to a north-facing terrace which can be functional throughout all seasons thanks to a Vergola roof, spa, and plumbing for an outdoor kitchen.
The kitchen combines a sleek design with professional capability. Stone benchtops, quality appliances, and a butler's pantry with designer sink and tailored storage all contribute to a culinary space equipped for every entertaining need.
Accommodation is equally impressive. In the eastern wing, a study or library space provides entry to the enormous main suite which has the luxury of two walk-in robes, plus a moody, marble-clad ensuite with underfloor heating.
Two further queen-sized bedrooms in the opposite wing are generously proportioned, each with built-ins, and serviced by a stylish family bathroom with oversized shower and soaking tub.
Every modern convenience has been considered: hydronic heating, evaporative cooling, timber floors, instantaneous hot water, and double-glazed windows. The oversized double garage includes extensive custom cabinetry and suspended shelving, while additional storage, mud space, and a large laundry enhance practicality. Established gardens with an automatic watering system, two sheds, and a water tank complete the setting.
Just a few-minutes' walk from Red Hill Primary School and to Canberra Grammar, and within easy walking distance to St Clare's High School and St Edmunds College, this home also puts you in close proximity to the myriad of high-class dining and shopping experiences the inner-south has to offer.
FEATURES
· Prestigious location on Griffith's premier tree-lined street
· Expansive living areas including formal lounge and family room
· North-facing terrace with Vergola roof, spa, and outdoor kitchen plumbing
· Chef's kitchen with Smeg and Fisher & Paykel appliances plus butler's pantry
· Separate-entry guest suite or rumpus, ideal for professionals or multigenerational living
· King-size suite with study annexe, dual walk-in robes, library, and luxe ensuite with dual vanity and underfloor heating
· Two additional queen-sized bedrooms with built-in wardrobes
· Self-contained living space/rumpus with ensuite, kitchenette, private entrance
· Modern bathrooms with designer fittings and oversized family bathroom with long walk-in shower, soaking tub
· Double-glazed windows, hydronic heating, and evaporative cooling
· Oversized double garage with custom cabinetry and suspended shelving
· Established private gardens with automated watering system, sheds, and water tank
· Comprehensive storage throughout including laundry, mud space, and under-house storage
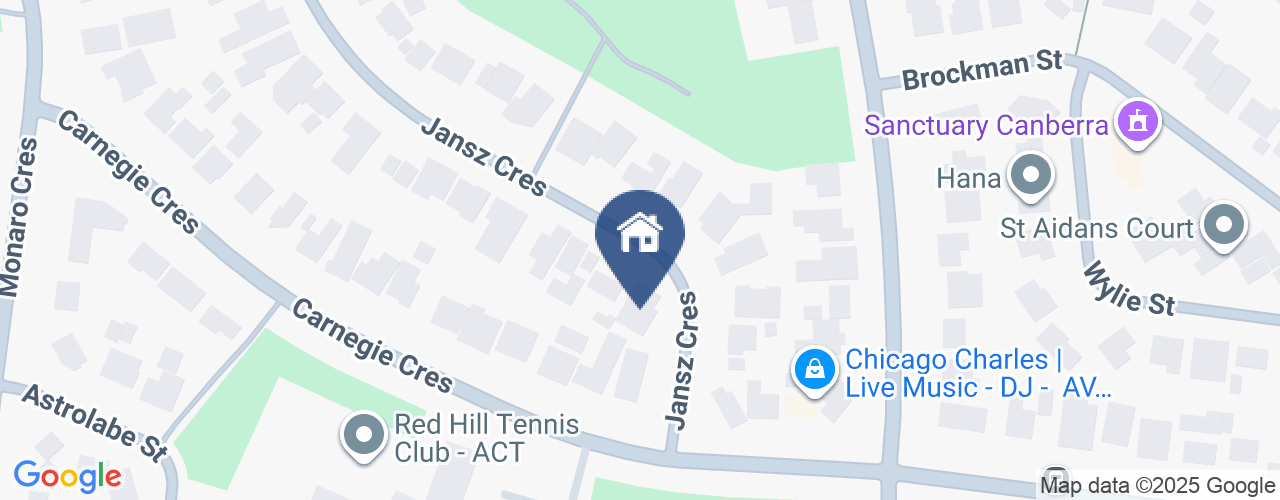
Location
102 Jansz Crescent
Griffith ACT 2603
Details
4
3
2
EER: 4.0
House
Auction Saturday, 20 Sep 11:30 AM On site
Land area: | 771.7 sqm (approx) |
Positioned on one of Griffith's most sought-after tree-lined streets, this striking home has been designed with versatility in mind and finished with impressive inclusions.
The expansive floorplan features multiple living spaces designed to balance comfort, formal occasion and hosting extended family. It includes a lower-ground-level self-contained living or rumpus area that could also become income-producing.
At the entry level, a vast loungeroom with built-in cabinetry is a counterpoint to the more casual – but equally large – family room. The latter connects seamlessly to a north-facing terrace which can be functional throughout all seasons thanks to a Vergola roof, spa, and plumbing for an outdoor kitchen.
The kitchen combines a sleek design with professional capability. Stone benchtops, quality appliances, and a butler's pantry with designer sink and tailored storage all contribute to a culinary space equipped for every entertaining need.
Accommodation is equally impressive. In the eastern wing, a study or library space provides entry to the enormous main suite which has the luxury of two walk-in robes, plus a moody, marble-clad ensuite with underfloor heating.
Two further queen-sized bedrooms in the opposite wing are generously proportioned, each with built-ins, and serviced by a stylish family bathroom with oversized shower and soaking tub.
Every modern convenience has been considered: hydronic heating, evaporative cooling, timber floors, instantaneous hot water, and double-glazed windows. The oversized double garage includes extensive custom cabinetry and suspended shelving, while additional storage, mud space, and a large laundry enhance practicality. Established gardens with an automatic watering system, two sheds, and a water tank complete the setting.
Just a few-minutes' walk from Red Hill Primary School and to Canberra Grammar, and within easy walking distance to St Clare's High School and St Edmunds College, this home also puts you in close proximity to the myriad of high-class dining and shopping experiences the inner-south has to offer.
FEATURES
· Prestigious location on Griffith's premier tree-lined street
· Expansive living areas including formal lounge and family room
· North-facing terrace with Vergola roof, spa, and outdoor kitchen plumbing
· Chef's kitchen with Smeg and Fisher & Paykel appliances plus butler's pantry
· Separate-entry guest suite or rumpus, ideal for professionals or multigenerational living
· King-size suite with study annexe, dual walk-in robes, library, and luxe ensuite with dual vanity and underfloor heating
· Two additional queen-sized bedrooms with built-in wardrobes
· Self-contained living space/rumpus with ensuite, kitchenette, private entrance
· Modern bathrooms with designer fittings and oversized family bathroom with long walk-in shower, soaking tub
· Double-glazed windows, hydronic heating, and evaporative cooling
· Oversized double garage with custom cabinetry and suspended shelving
· Established private gardens with automated watering system, sheds, and water tank
· Comprehensive storage throughout including laundry, mud space, and under-house storage
Read MoreThe expansive floorplan features multiple living spaces designed to balance comfort, formal occasion and hosting extended family. It includes a lower-ground-level self-contained living or rumpus area that could also become income-producing.
At the entry level, a vast loungeroom with built-in cabinetry is a counterpoint to the more casual – but equally large – family room. The latter connects seamlessly to a north-facing terrace which can be functional throughout all seasons thanks to a Vergola roof, spa, and plumbing for an outdoor kitchen.
The kitchen combines a sleek design with professional capability. Stone benchtops, quality appliances, and a butler's pantry with designer sink and tailored storage all contribute to a culinary space equipped for every entertaining need.
Accommodation is equally impressive. In the eastern wing, a study or library space provides entry to the enormous main suite which has the luxury of two walk-in robes, plus a moody, marble-clad ensuite with underfloor heating.
Two further queen-sized bedrooms in the opposite wing are generously proportioned, each with built-ins, and serviced by a stylish family bathroom with oversized shower and soaking tub.
Every modern convenience has been considered: hydronic heating, evaporative cooling, timber floors, instantaneous hot water, and double-glazed windows. The oversized double garage includes extensive custom cabinetry and suspended shelving, while additional storage, mud space, and a large laundry enhance practicality. Established gardens with an automatic watering system, two sheds, and a water tank complete the setting.
Just a few-minutes' walk from Red Hill Primary School and to Canberra Grammar, and within easy walking distance to St Clare's High School and St Edmunds College, this home also puts you in close proximity to the myriad of high-class dining and shopping experiences the inner-south has to offer.
FEATURES
· Prestigious location on Griffith's premier tree-lined street
· Expansive living areas including formal lounge and family room
· North-facing terrace with Vergola roof, spa, and outdoor kitchen plumbing
· Chef's kitchen with Smeg and Fisher & Paykel appliances plus butler's pantry
· Separate-entry guest suite or rumpus, ideal for professionals or multigenerational living
· King-size suite with study annexe, dual walk-in robes, library, and luxe ensuite with dual vanity and underfloor heating
· Two additional queen-sized bedrooms with built-in wardrobes
· Self-contained living space/rumpus with ensuite, kitchenette, private entrance
· Modern bathrooms with designer fittings and oversized family bathroom with long walk-in shower, soaking tub
· Double-glazed windows, hydronic heating, and evaporative cooling
· Oversized double garage with custom cabinetry and suspended shelving
· Established private gardens with automated watering system, sheds, and water tank
· Comprehensive storage throughout including laundry, mud space, and under-house storage
Inspect
Contact agent


