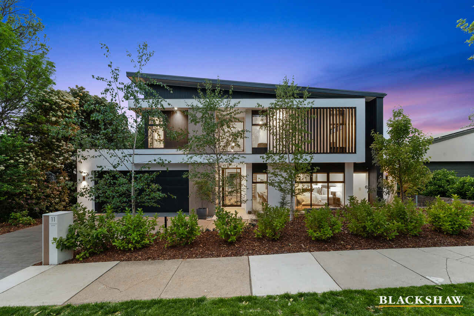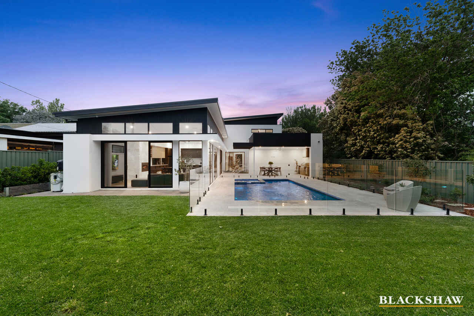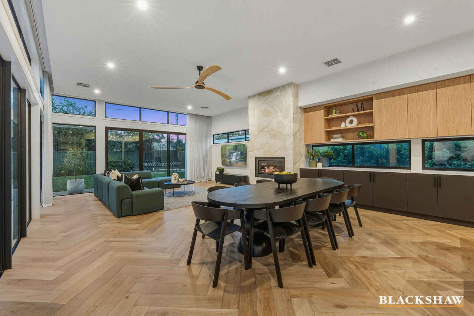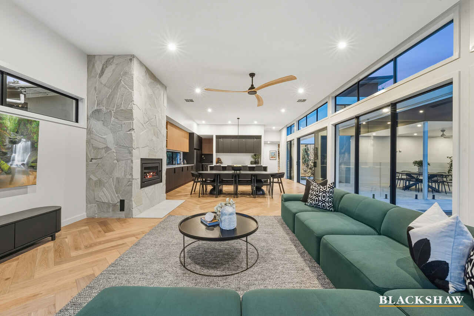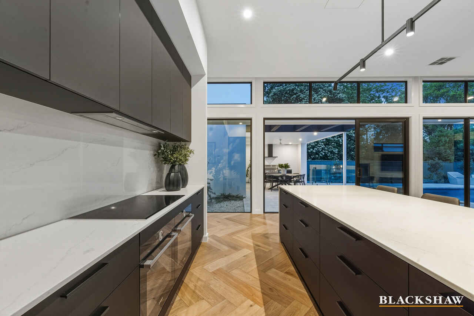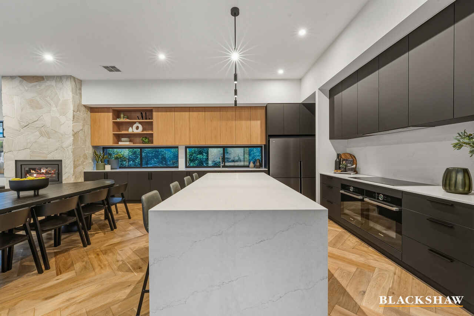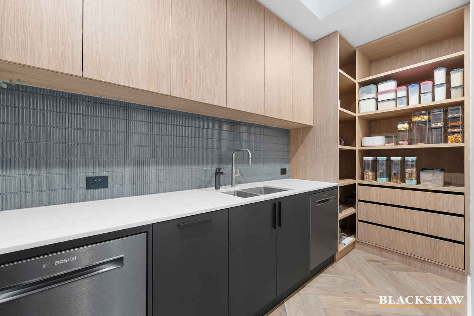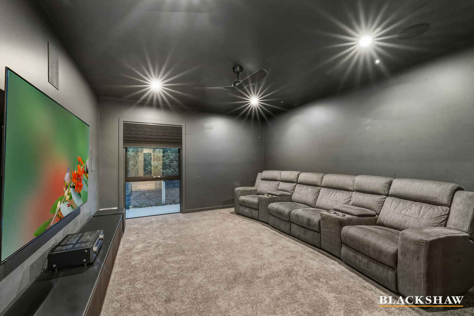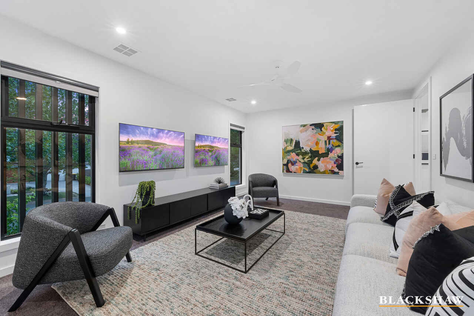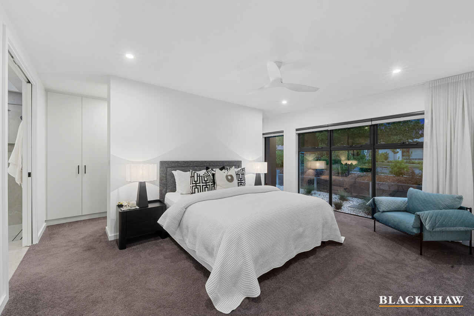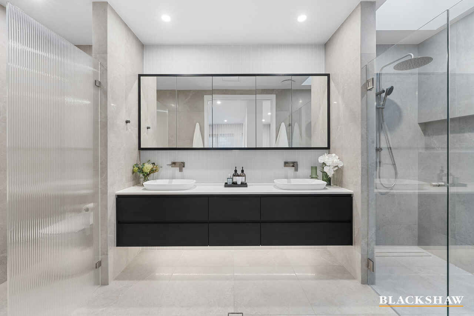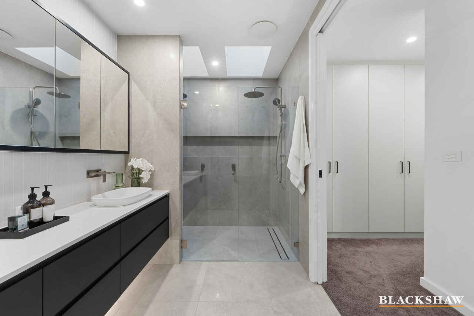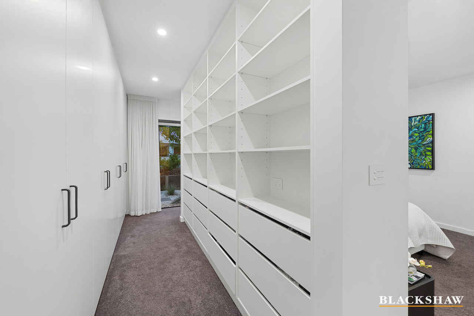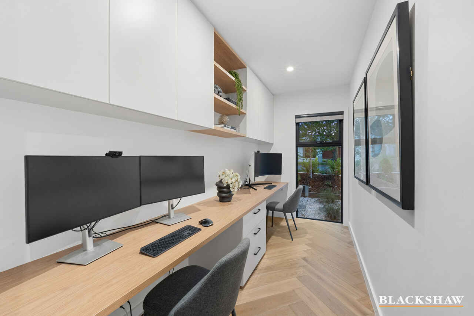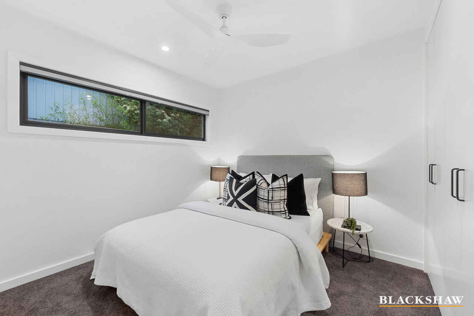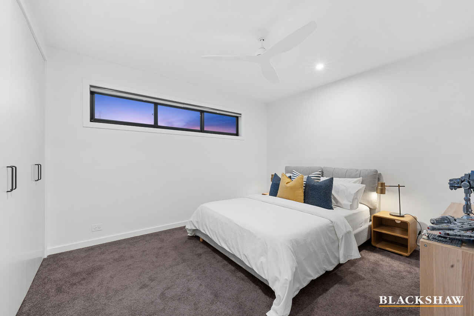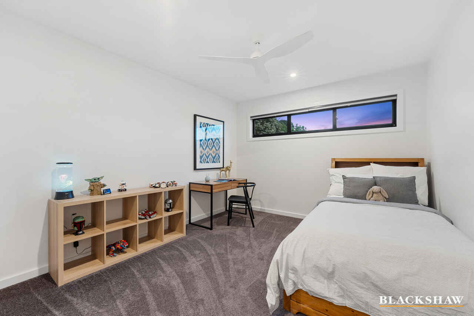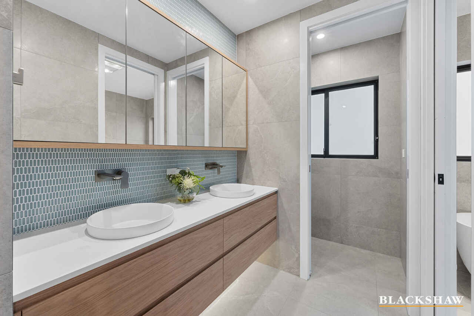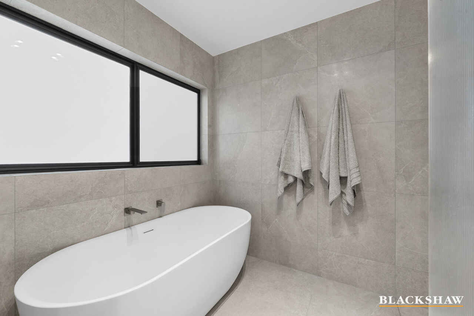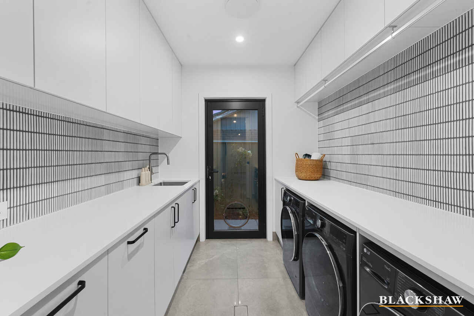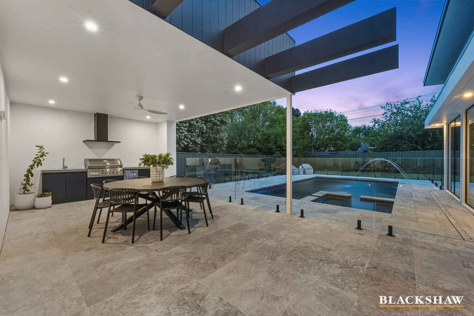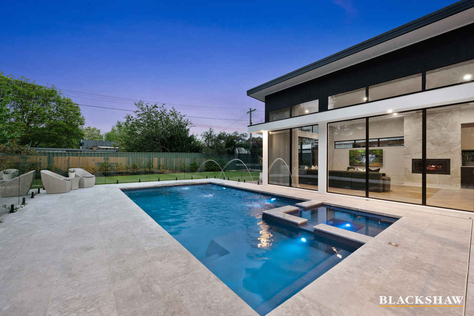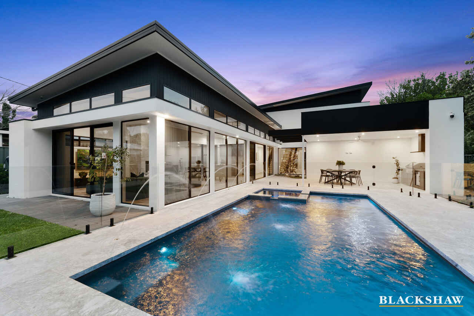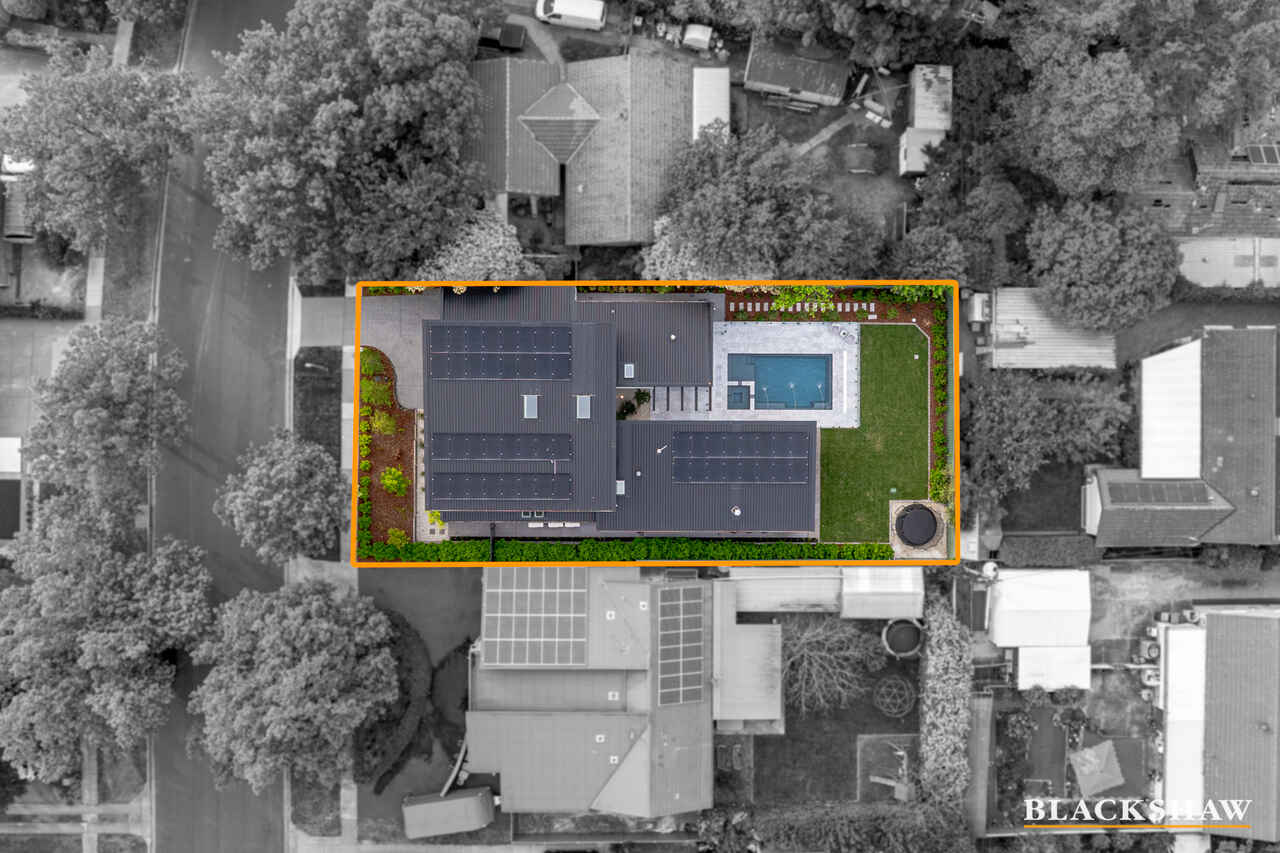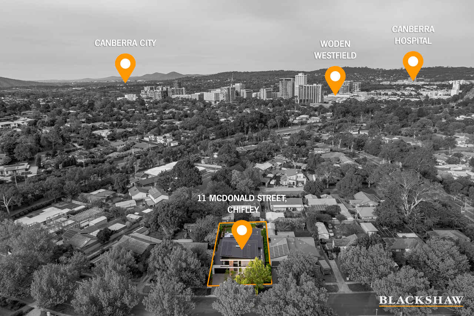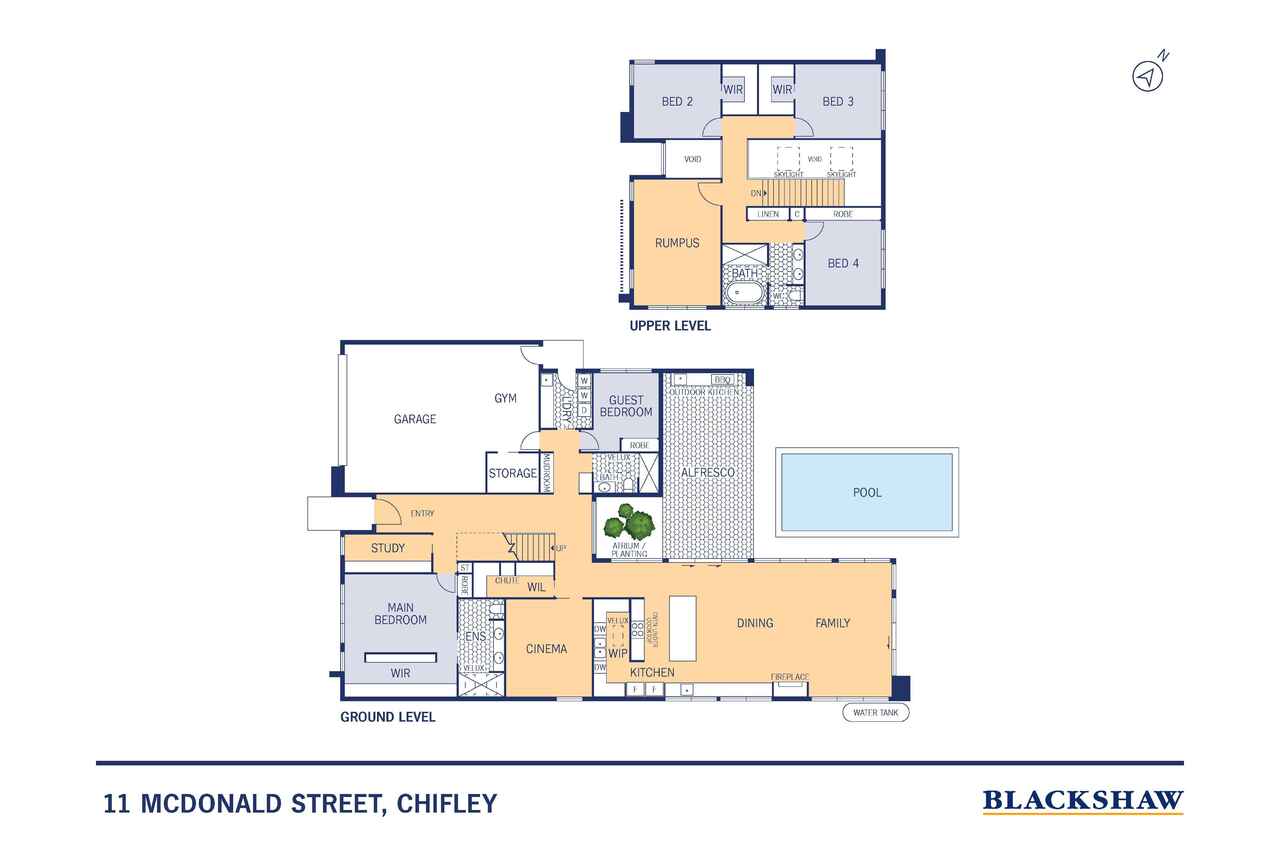Meticulous contemporary stunner, with cinema, pool and outdoor kitchen
Sold
Location
11 McDonald Street
Chifley ACT 2606
Details
5
3
2
EER: 5.5
House
Auction Sunday, 16 Nov 10:30 AM On site
For those who crave the ultimate in contemporary luxury and looking to cater for their family, only this impeccably designed two-storey showstopper will do.
Set on a leafy no-through street and optimally oriented with north to the rear, the two-year-old home will impress, configured across two levels, offering unparalleled finishes and amenities and a holiday-at-home vibe.
A custom front door pivots to reveal a 5.8m entry void featuring a picture window showcasing the inviting backyard crowned by a glimmering swimming pool with fountains and spa.
Herringbone-laid French oak engineered floors run throughout the living spaces, bringing both an elegant and easy-care touch that elevates the interiors to something special.
In the centre of the ground-floor layout, the gourmet kitchen with dual custom-fitted fridge/freezers, a four-seat island and an additional stone-topped preparation area is complemented by a butler's pantry creating a catering zone easily capable of hosting parties for numerous guests.
An oversized family and dining space gives plenty of room them to circulate with full-height glass to two sides showcasing picture-perfect views of the saltwater pool and spa, outdoor kitchen and dining, and the lawned backyard. Strategically placed doors give easy access to the exterior entertaining areas.
When it's time for work, an office off the entry hall has custom joinery for two workstations while a nearby media room is the place for the family to escape from it all.
Optimally positioned on this level, the principal suite is an airy, rejuvenating space with an ensuite featuring a double rainfall shower. A guest suite – also on this level – is serviced by another designer bathroom.
Upstairs, you'll find a family bathroom with dual sinks, soaker tub, shower, and separate toilet, and an oversize rumpus which provides an impressive breakout space for the occupants of three secondary bedrooms.
An easy stroll away are sports fields, playgrounds and the locally loved Chifley shops with popular cafe A Bite To Eat. Woden Town Centre, Canberra Hospital and multiple well-regarded schools, including Marist College, are within a few minutes' drive.
FEATURES
· As new executive family home with north to rear
· 845m2 block
· Soaring entry hall with Velux skylights
· Sculptural, floating staircase, with steel spine and timber treads
· Oversized open-plan living areas surrounded by glass to two sides
· Wood-burning energy efficient combustion fireplace with stone surround to living room
· Kitchen with four-seat island, 5m stone benchtops, two extra-wide Westinghouse bottom mount fridge/freezers with opposite openings and plumbing, two Bosch pyrolytic ovens, induction cooktop and 5m preparation area
· Butler's pantry featuring skylight, two semi-integrated Bosch dishwashers, Billi hot and cold-water unit
· Home cinema with Pioneer surround sound and 80-inch Sony TV
· Walk-in linen cupboard with laundry chute
· Stylised mudroom off internal garage entry
· Large laundry with benches to both sides, triple plumbed LG machines including a washer/dryer combo and two allergy care machines, extensive hanging space, inbuilt hampers and outside access
· Extensive storage throughout
· Primary bedroom with dedicated linen storage, two-way walk-through wardrobe, double concealed doors to primary ensuite which features a dual rainfall shower, double sinks in a floating vanity, mirrored storage and Lafeme smart bidet toilet
· Walk-in robes to bedrooms 2 and 3 & oversized built-in robe to bedroom four
· Large upstairs rumpus with triple data cabling
· Automated blinds and quality window furnishings, including linen sheers and custom honeycomb blinds
· Ceiling fans
· Instant gas hot water to showers
· Triple unit ducted reverse-cycle air conditioning system
· Outdoor kitchen featuring Crossray infrared barbecue, sink and wine fridge and TV connection
· Covered alfresco capable of seating up to 12 people
· Escura marble tiles to alfresco
· Saltwater heated pool and integrated spa with separate heating system
· Concealed pool cover
· 19.92kW solar system
· Solar film to living area windows
· Zoned irrigation system and large water tank
· Reolink hardwired security system
· Oversized double smart-automated garage with epoxy floors, full storage room, gymnasium space, TV point and access to rear
Disclaimer: All care has been taken in the preparation of this marketing material, and details have been obtained from sources we believe to be reliable. Blackshaw do not however guarantee the accuracy of the information, nor accept liability for any errors. Interested persons should rely solely on their own enquiries.
Read MoreSet on a leafy no-through street and optimally oriented with north to the rear, the two-year-old home will impress, configured across two levels, offering unparalleled finishes and amenities and a holiday-at-home vibe.
A custom front door pivots to reveal a 5.8m entry void featuring a picture window showcasing the inviting backyard crowned by a glimmering swimming pool with fountains and spa.
Herringbone-laid French oak engineered floors run throughout the living spaces, bringing both an elegant and easy-care touch that elevates the interiors to something special.
In the centre of the ground-floor layout, the gourmet kitchen with dual custom-fitted fridge/freezers, a four-seat island and an additional stone-topped preparation area is complemented by a butler's pantry creating a catering zone easily capable of hosting parties for numerous guests.
An oversized family and dining space gives plenty of room them to circulate with full-height glass to two sides showcasing picture-perfect views of the saltwater pool and spa, outdoor kitchen and dining, and the lawned backyard. Strategically placed doors give easy access to the exterior entertaining areas.
When it's time for work, an office off the entry hall has custom joinery for two workstations while a nearby media room is the place for the family to escape from it all.
Optimally positioned on this level, the principal suite is an airy, rejuvenating space with an ensuite featuring a double rainfall shower. A guest suite – also on this level – is serviced by another designer bathroom.
Upstairs, you'll find a family bathroom with dual sinks, soaker tub, shower, and separate toilet, and an oversize rumpus which provides an impressive breakout space for the occupants of three secondary bedrooms.
An easy stroll away are sports fields, playgrounds and the locally loved Chifley shops with popular cafe A Bite To Eat. Woden Town Centre, Canberra Hospital and multiple well-regarded schools, including Marist College, are within a few minutes' drive.
FEATURES
· As new executive family home with north to rear
· 845m2 block
· Soaring entry hall with Velux skylights
· Sculptural, floating staircase, with steel spine and timber treads
· Oversized open-plan living areas surrounded by glass to two sides
· Wood-burning energy efficient combustion fireplace with stone surround to living room
· Kitchen with four-seat island, 5m stone benchtops, two extra-wide Westinghouse bottom mount fridge/freezers with opposite openings and plumbing, two Bosch pyrolytic ovens, induction cooktop and 5m preparation area
· Butler's pantry featuring skylight, two semi-integrated Bosch dishwashers, Billi hot and cold-water unit
· Home cinema with Pioneer surround sound and 80-inch Sony TV
· Walk-in linen cupboard with laundry chute
· Stylised mudroom off internal garage entry
· Large laundry with benches to both sides, triple plumbed LG machines including a washer/dryer combo and two allergy care machines, extensive hanging space, inbuilt hampers and outside access
· Extensive storage throughout
· Primary bedroom with dedicated linen storage, two-way walk-through wardrobe, double concealed doors to primary ensuite which features a dual rainfall shower, double sinks in a floating vanity, mirrored storage and Lafeme smart bidet toilet
· Walk-in robes to bedrooms 2 and 3 & oversized built-in robe to bedroom four
· Large upstairs rumpus with triple data cabling
· Automated blinds and quality window furnishings, including linen sheers and custom honeycomb blinds
· Ceiling fans
· Instant gas hot water to showers
· Triple unit ducted reverse-cycle air conditioning system
· Outdoor kitchen featuring Crossray infrared barbecue, sink and wine fridge and TV connection
· Covered alfresco capable of seating up to 12 people
· Escura marble tiles to alfresco
· Saltwater heated pool and integrated spa with separate heating system
· Concealed pool cover
· 19.92kW solar system
· Solar film to living area windows
· Zoned irrigation system and large water tank
· Reolink hardwired security system
· Oversized double smart-automated garage with epoxy floors, full storage room, gymnasium space, TV point and access to rear
Disclaimer: All care has been taken in the preparation of this marketing material, and details have been obtained from sources we believe to be reliable. Blackshaw do not however guarantee the accuracy of the information, nor accept liability for any errors. Interested persons should rely solely on their own enquiries.
Inspect
Contact agent
Listing agent
For those who crave the ultimate in contemporary luxury and looking to cater for their family, only this impeccably designed two-storey showstopper will do.
Set on a leafy no-through street and optimally oriented with north to the rear, the two-year-old home will impress, configured across two levels, offering unparalleled finishes and amenities and a holiday-at-home vibe.
A custom front door pivots to reveal a 5.8m entry void featuring a picture window showcasing the inviting backyard crowned by a glimmering swimming pool with fountains and spa.
Herringbone-laid French oak engineered floors run throughout the living spaces, bringing both an elegant and easy-care touch that elevates the interiors to something special.
In the centre of the ground-floor layout, the gourmet kitchen with dual custom-fitted fridge/freezers, a four-seat island and an additional stone-topped preparation area is complemented by a butler's pantry creating a catering zone easily capable of hosting parties for numerous guests.
An oversized family and dining space gives plenty of room them to circulate with full-height glass to two sides showcasing picture-perfect views of the saltwater pool and spa, outdoor kitchen and dining, and the lawned backyard. Strategically placed doors give easy access to the exterior entertaining areas.
When it's time for work, an office off the entry hall has custom joinery for two workstations while a nearby media room is the place for the family to escape from it all.
Optimally positioned on this level, the principal suite is an airy, rejuvenating space with an ensuite featuring a double rainfall shower. A guest suite – also on this level – is serviced by another designer bathroom.
Upstairs, you'll find a family bathroom with dual sinks, soaker tub, shower, and separate toilet, and an oversize rumpus which provides an impressive breakout space for the occupants of three secondary bedrooms.
An easy stroll away are sports fields, playgrounds and the locally loved Chifley shops with popular cafe A Bite To Eat. Woden Town Centre, Canberra Hospital and multiple well-regarded schools, including Marist College, are within a few minutes' drive.
FEATURES
· As new executive family home with north to rear
· 845m2 block
· Soaring entry hall with Velux skylights
· Sculptural, floating staircase, with steel spine and timber treads
· Oversized open-plan living areas surrounded by glass to two sides
· Wood-burning energy efficient combustion fireplace with stone surround to living room
· Kitchen with four-seat island, 5m stone benchtops, two extra-wide Westinghouse bottom mount fridge/freezers with opposite openings and plumbing, two Bosch pyrolytic ovens, induction cooktop and 5m preparation area
· Butler's pantry featuring skylight, two semi-integrated Bosch dishwashers, Billi hot and cold-water unit
· Home cinema with Pioneer surround sound and 80-inch Sony TV
· Walk-in linen cupboard with laundry chute
· Stylised mudroom off internal garage entry
· Large laundry with benches to both sides, triple plumbed LG machines including a washer/dryer combo and two allergy care machines, extensive hanging space, inbuilt hampers and outside access
· Extensive storage throughout
· Primary bedroom with dedicated linen storage, two-way walk-through wardrobe, double concealed doors to primary ensuite which features a dual rainfall shower, double sinks in a floating vanity, mirrored storage and Lafeme smart bidet toilet
· Walk-in robes to bedrooms 2 and 3 & oversized built-in robe to bedroom four
· Large upstairs rumpus with triple data cabling
· Automated blinds and quality window furnishings, including linen sheers and custom honeycomb blinds
· Ceiling fans
· Instant gas hot water to showers
· Triple unit ducted reverse-cycle air conditioning system
· Outdoor kitchen featuring Crossray infrared barbecue, sink and wine fridge and TV connection
· Covered alfresco capable of seating up to 12 people
· Escura marble tiles to alfresco
· Saltwater heated pool and integrated spa with separate heating system
· Concealed pool cover
· 19.92kW solar system
· Solar film to living area windows
· Zoned irrigation system and large water tank
· Reolink hardwired security system
· Oversized double smart-automated garage with epoxy floors, full storage room, gymnasium space, TV point and access to rear
Disclaimer: All care has been taken in the preparation of this marketing material, and details have been obtained from sources we believe to be reliable. Blackshaw do not however guarantee the accuracy of the information, nor accept liability for any errors. Interested persons should rely solely on their own enquiries.
Read MoreSet on a leafy no-through street and optimally oriented with north to the rear, the two-year-old home will impress, configured across two levels, offering unparalleled finishes and amenities and a holiday-at-home vibe.
A custom front door pivots to reveal a 5.8m entry void featuring a picture window showcasing the inviting backyard crowned by a glimmering swimming pool with fountains and spa.
Herringbone-laid French oak engineered floors run throughout the living spaces, bringing both an elegant and easy-care touch that elevates the interiors to something special.
In the centre of the ground-floor layout, the gourmet kitchen with dual custom-fitted fridge/freezers, a four-seat island and an additional stone-topped preparation area is complemented by a butler's pantry creating a catering zone easily capable of hosting parties for numerous guests.
An oversized family and dining space gives plenty of room them to circulate with full-height glass to two sides showcasing picture-perfect views of the saltwater pool and spa, outdoor kitchen and dining, and the lawned backyard. Strategically placed doors give easy access to the exterior entertaining areas.
When it's time for work, an office off the entry hall has custom joinery for two workstations while a nearby media room is the place for the family to escape from it all.
Optimally positioned on this level, the principal suite is an airy, rejuvenating space with an ensuite featuring a double rainfall shower. A guest suite – also on this level – is serviced by another designer bathroom.
Upstairs, you'll find a family bathroom with dual sinks, soaker tub, shower, and separate toilet, and an oversize rumpus which provides an impressive breakout space for the occupants of three secondary bedrooms.
An easy stroll away are sports fields, playgrounds and the locally loved Chifley shops with popular cafe A Bite To Eat. Woden Town Centre, Canberra Hospital and multiple well-regarded schools, including Marist College, are within a few minutes' drive.
FEATURES
· As new executive family home with north to rear
· 845m2 block
· Soaring entry hall with Velux skylights
· Sculptural, floating staircase, with steel spine and timber treads
· Oversized open-plan living areas surrounded by glass to two sides
· Wood-burning energy efficient combustion fireplace with stone surround to living room
· Kitchen with four-seat island, 5m stone benchtops, two extra-wide Westinghouse bottom mount fridge/freezers with opposite openings and plumbing, two Bosch pyrolytic ovens, induction cooktop and 5m preparation area
· Butler's pantry featuring skylight, two semi-integrated Bosch dishwashers, Billi hot and cold-water unit
· Home cinema with Pioneer surround sound and 80-inch Sony TV
· Walk-in linen cupboard with laundry chute
· Stylised mudroom off internal garage entry
· Large laundry with benches to both sides, triple plumbed LG machines including a washer/dryer combo and two allergy care machines, extensive hanging space, inbuilt hampers and outside access
· Extensive storage throughout
· Primary bedroom with dedicated linen storage, two-way walk-through wardrobe, double concealed doors to primary ensuite which features a dual rainfall shower, double sinks in a floating vanity, mirrored storage and Lafeme smart bidet toilet
· Walk-in robes to bedrooms 2 and 3 & oversized built-in robe to bedroom four
· Large upstairs rumpus with triple data cabling
· Automated blinds and quality window furnishings, including linen sheers and custom honeycomb blinds
· Ceiling fans
· Instant gas hot water to showers
· Triple unit ducted reverse-cycle air conditioning system
· Outdoor kitchen featuring Crossray infrared barbecue, sink and wine fridge and TV connection
· Covered alfresco capable of seating up to 12 people
· Escura marble tiles to alfresco
· Saltwater heated pool and integrated spa with separate heating system
· Concealed pool cover
· 19.92kW solar system
· Solar film to living area windows
· Zoned irrigation system and large water tank
· Reolink hardwired security system
· Oversized double smart-automated garage with epoxy floors, full storage room, gymnasium space, TV point and access to rear
Disclaimer: All care has been taken in the preparation of this marketing material, and details have been obtained from sources we believe to be reliable. Blackshaw do not however guarantee the accuracy of the information, nor accept liability for any errors. Interested persons should rely solely on their own enquiries.
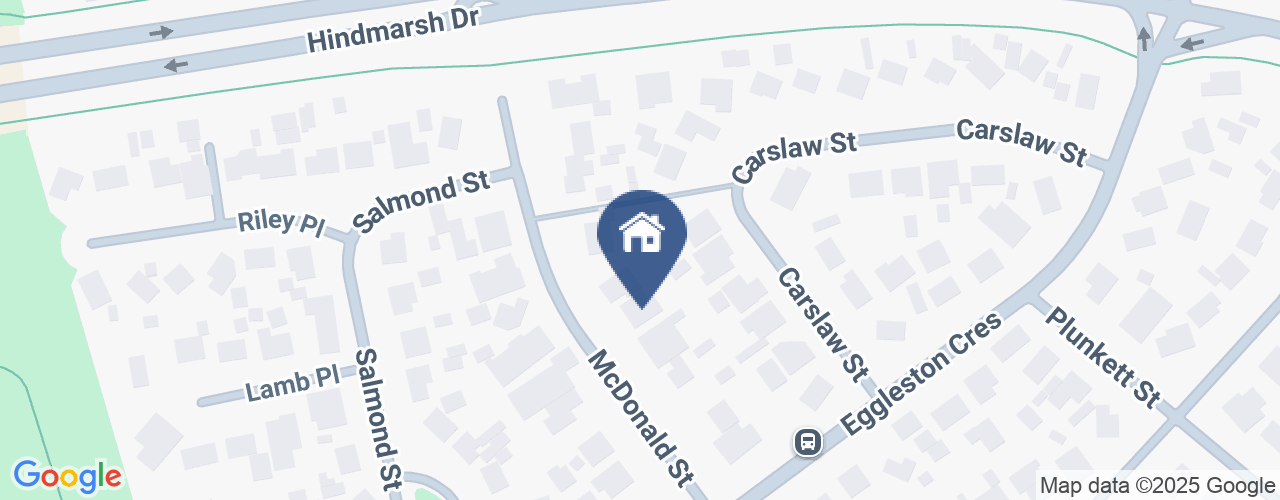
Location
11 McDonald Street
Chifley ACT 2606
Details
5
3
2
EER: 5.5
House
Auction Sunday, 16 Nov 10:30 AM On site
For those who crave the ultimate in contemporary luxury and looking to cater for their family, only this impeccably designed two-storey showstopper will do.
Set on a leafy no-through street and optimally oriented with north to the rear, the two-year-old home will impress, configured across two levels, offering unparalleled finishes and amenities and a holiday-at-home vibe.
A custom front door pivots to reveal a 5.8m entry void featuring a picture window showcasing the inviting backyard crowned by a glimmering swimming pool with fountains and spa.
Herringbone-laid French oak engineered floors run throughout the living spaces, bringing both an elegant and easy-care touch that elevates the interiors to something special.
In the centre of the ground-floor layout, the gourmet kitchen with dual custom-fitted fridge/freezers, a four-seat island and an additional stone-topped preparation area is complemented by a butler's pantry creating a catering zone easily capable of hosting parties for numerous guests.
An oversized family and dining space gives plenty of room them to circulate with full-height glass to two sides showcasing picture-perfect views of the saltwater pool and spa, outdoor kitchen and dining, and the lawned backyard. Strategically placed doors give easy access to the exterior entertaining areas.
When it's time for work, an office off the entry hall has custom joinery for two workstations while a nearby media room is the place for the family to escape from it all.
Optimally positioned on this level, the principal suite is an airy, rejuvenating space with an ensuite featuring a double rainfall shower. A guest suite – also on this level – is serviced by another designer bathroom.
Upstairs, you'll find a family bathroom with dual sinks, soaker tub, shower, and separate toilet, and an oversize rumpus which provides an impressive breakout space for the occupants of three secondary bedrooms.
An easy stroll away are sports fields, playgrounds and the locally loved Chifley shops with popular cafe A Bite To Eat. Woden Town Centre, Canberra Hospital and multiple well-regarded schools, including Marist College, are within a few minutes' drive.
FEATURES
· As new executive family home with north to rear
· 845m2 block
· Soaring entry hall with Velux skylights
· Sculptural, floating staircase, with steel spine and timber treads
· Oversized open-plan living areas surrounded by glass to two sides
· Wood-burning energy efficient combustion fireplace with stone surround to living room
· Kitchen with four-seat island, 5m stone benchtops, two extra-wide Westinghouse bottom mount fridge/freezers with opposite openings and plumbing, two Bosch pyrolytic ovens, induction cooktop and 5m preparation area
· Butler's pantry featuring skylight, two semi-integrated Bosch dishwashers, Billi hot and cold-water unit
· Home cinema with Pioneer surround sound and 80-inch Sony TV
· Walk-in linen cupboard with laundry chute
· Stylised mudroom off internal garage entry
· Large laundry with benches to both sides, triple plumbed LG machines including a washer/dryer combo and two allergy care machines, extensive hanging space, inbuilt hampers and outside access
· Extensive storage throughout
· Primary bedroom with dedicated linen storage, two-way walk-through wardrobe, double concealed doors to primary ensuite which features a dual rainfall shower, double sinks in a floating vanity, mirrored storage and Lafeme smart bidet toilet
· Walk-in robes to bedrooms 2 and 3 & oversized built-in robe to bedroom four
· Large upstairs rumpus with triple data cabling
· Automated blinds and quality window furnishings, including linen sheers and custom honeycomb blinds
· Ceiling fans
· Instant gas hot water to showers
· Triple unit ducted reverse-cycle air conditioning system
· Outdoor kitchen featuring Crossray infrared barbecue, sink and wine fridge and TV connection
· Covered alfresco capable of seating up to 12 people
· Escura marble tiles to alfresco
· Saltwater heated pool and integrated spa with separate heating system
· Concealed pool cover
· 19.92kW solar system
· Solar film to living area windows
· Zoned irrigation system and large water tank
· Reolink hardwired security system
· Oversized double smart-automated garage with epoxy floors, full storage room, gymnasium space, TV point and access to rear
Disclaimer: All care has been taken in the preparation of this marketing material, and details have been obtained from sources we believe to be reliable. Blackshaw do not however guarantee the accuracy of the information, nor accept liability for any errors. Interested persons should rely solely on their own enquiries.
Read MoreSet on a leafy no-through street and optimally oriented with north to the rear, the two-year-old home will impress, configured across two levels, offering unparalleled finishes and amenities and a holiday-at-home vibe.
A custom front door pivots to reveal a 5.8m entry void featuring a picture window showcasing the inviting backyard crowned by a glimmering swimming pool with fountains and spa.
Herringbone-laid French oak engineered floors run throughout the living spaces, bringing both an elegant and easy-care touch that elevates the interiors to something special.
In the centre of the ground-floor layout, the gourmet kitchen with dual custom-fitted fridge/freezers, a four-seat island and an additional stone-topped preparation area is complemented by a butler's pantry creating a catering zone easily capable of hosting parties for numerous guests.
An oversized family and dining space gives plenty of room them to circulate with full-height glass to two sides showcasing picture-perfect views of the saltwater pool and spa, outdoor kitchen and dining, and the lawned backyard. Strategically placed doors give easy access to the exterior entertaining areas.
When it's time for work, an office off the entry hall has custom joinery for two workstations while a nearby media room is the place for the family to escape from it all.
Optimally positioned on this level, the principal suite is an airy, rejuvenating space with an ensuite featuring a double rainfall shower. A guest suite – also on this level – is serviced by another designer bathroom.
Upstairs, you'll find a family bathroom with dual sinks, soaker tub, shower, and separate toilet, and an oversize rumpus which provides an impressive breakout space for the occupants of three secondary bedrooms.
An easy stroll away are sports fields, playgrounds and the locally loved Chifley shops with popular cafe A Bite To Eat. Woden Town Centre, Canberra Hospital and multiple well-regarded schools, including Marist College, are within a few minutes' drive.
FEATURES
· As new executive family home with north to rear
· 845m2 block
· Soaring entry hall with Velux skylights
· Sculptural, floating staircase, with steel spine and timber treads
· Oversized open-plan living areas surrounded by glass to two sides
· Wood-burning energy efficient combustion fireplace with stone surround to living room
· Kitchen with four-seat island, 5m stone benchtops, two extra-wide Westinghouse bottom mount fridge/freezers with opposite openings and plumbing, two Bosch pyrolytic ovens, induction cooktop and 5m preparation area
· Butler's pantry featuring skylight, two semi-integrated Bosch dishwashers, Billi hot and cold-water unit
· Home cinema with Pioneer surround sound and 80-inch Sony TV
· Walk-in linen cupboard with laundry chute
· Stylised mudroom off internal garage entry
· Large laundry with benches to both sides, triple plumbed LG machines including a washer/dryer combo and two allergy care machines, extensive hanging space, inbuilt hampers and outside access
· Extensive storage throughout
· Primary bedroom with dedicated linen storage, two-way walk-through wardrobe, double concealed doors to primary ensuite which features a dual rainfall shower, double sinks in a floating vanity, mirrored storage and Lafeme smart bidet toilet
· Walk-in robes to bedrooms 2 and 3 & oversized built-in robe to bedroom four
· Large upstairs rumpus with triple data cabling
· Automated blinds and quality window furnishings, including linen sheers and custom honeycomb blinds
· Ceiling fans
· Instant gas hot water to showers
· Triple unit ducted reverse-cycle air conditioning system
· Outdoor kitchen featuring Crossray infrared barbecue, sink and wine fridge and TV connection
· Covered alfresco capable of seating up to 12 people
· Escura marble tiles to alfresco
· Saltwater heated pool and integrated spa with separate heating system
· Concealed pool cover
· 19.92kW solar system
· Solar film to living area windows
· Zoned irrigation system and large water tank
· Reolink hardwired security system
· Oversized double smart-automated garage with epoxy floors, full storage room, gymnasium space, TV point and access to rear
Disclaimer: All care has been taken in the preparation of this marketing material, and details have been obtained from sources we believe to be reliable. Blackshaw do not however guarantee the accuracy of the information, nor accept liability for any errors. Interested persons should rely solely on their own enquiries.
Inspect
Contact agent


