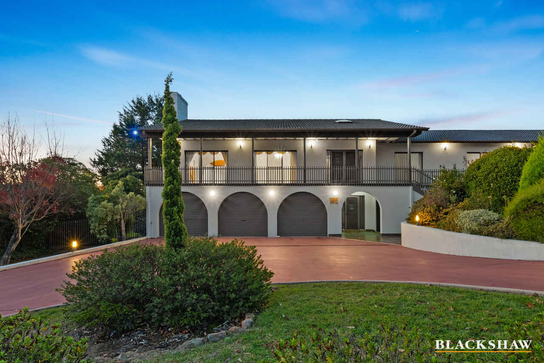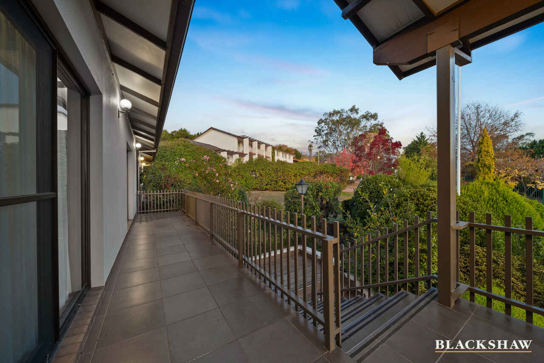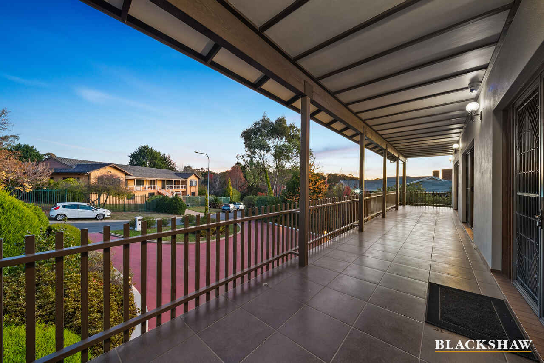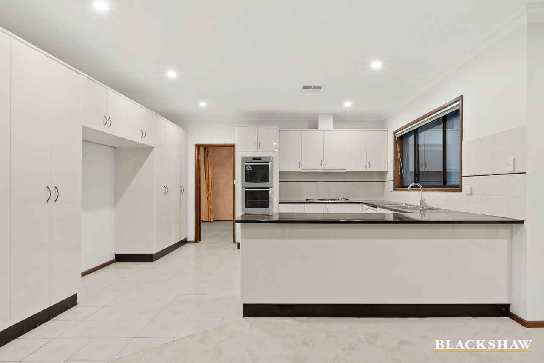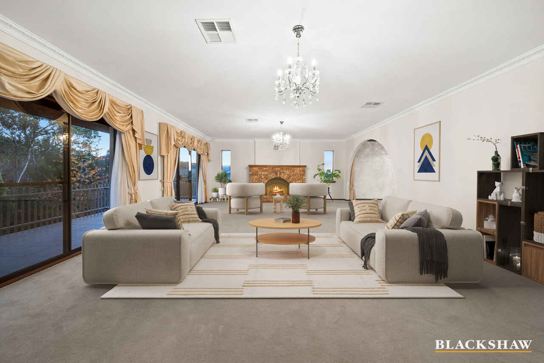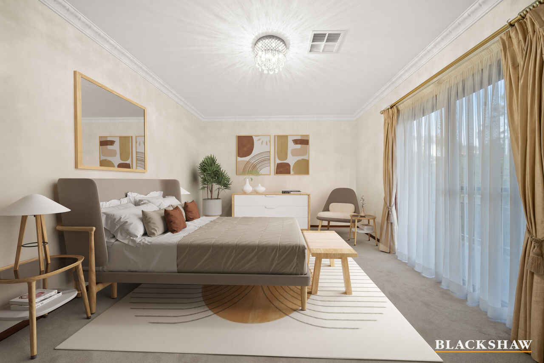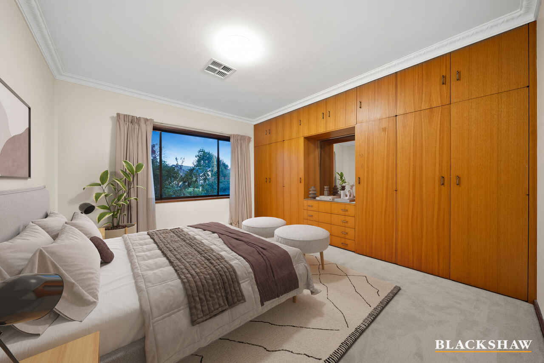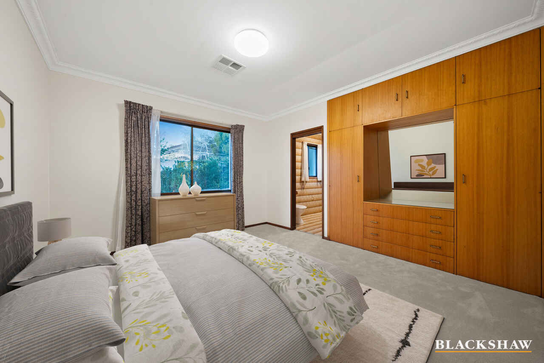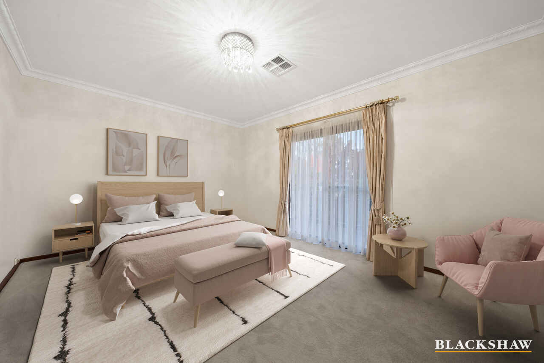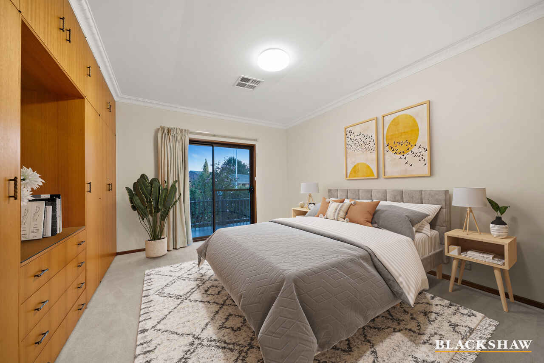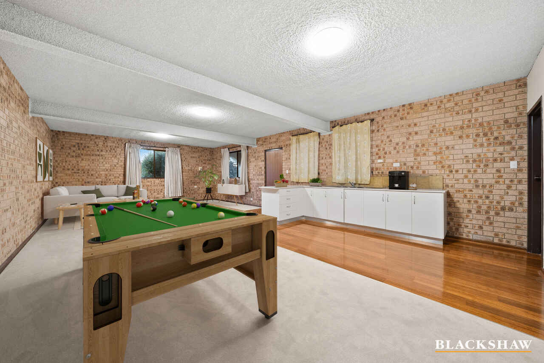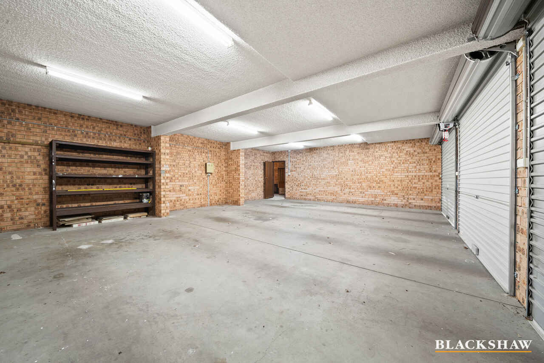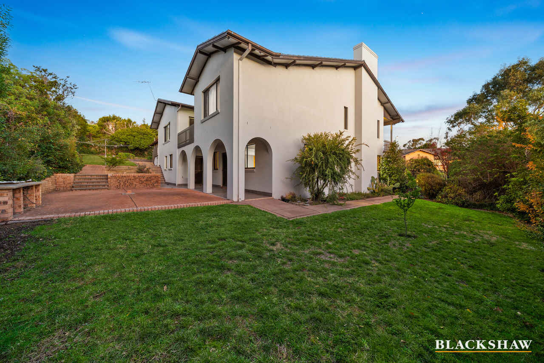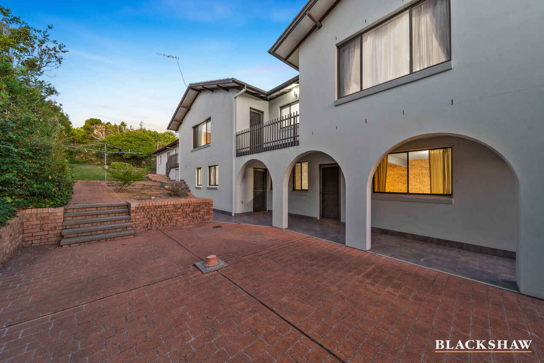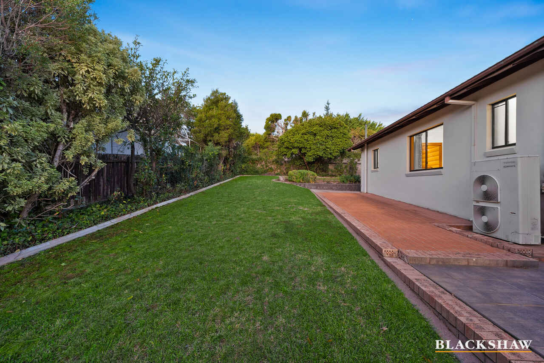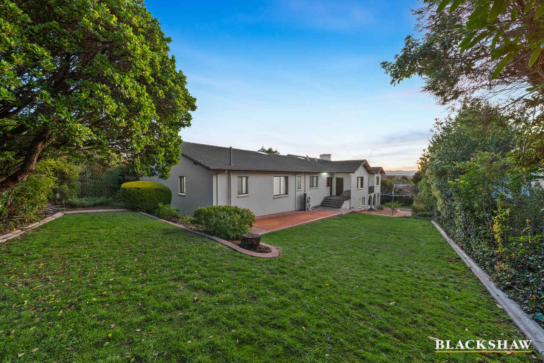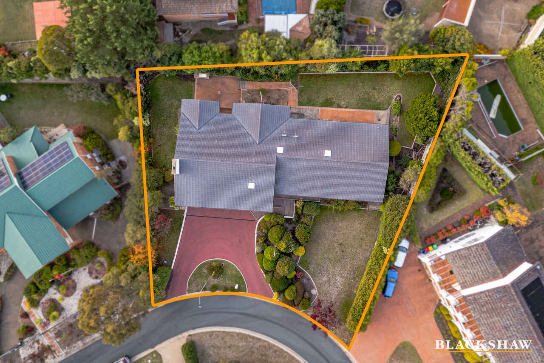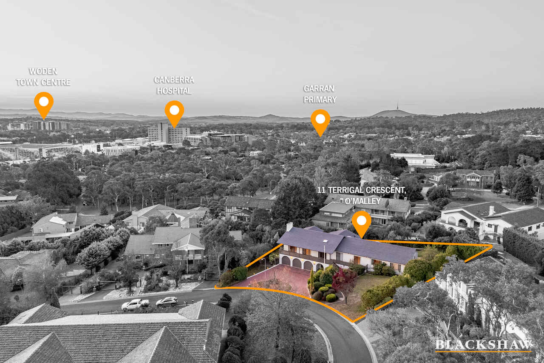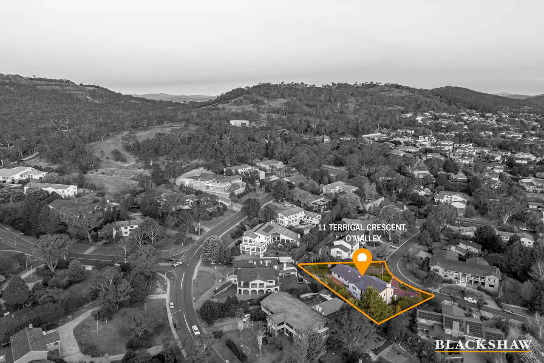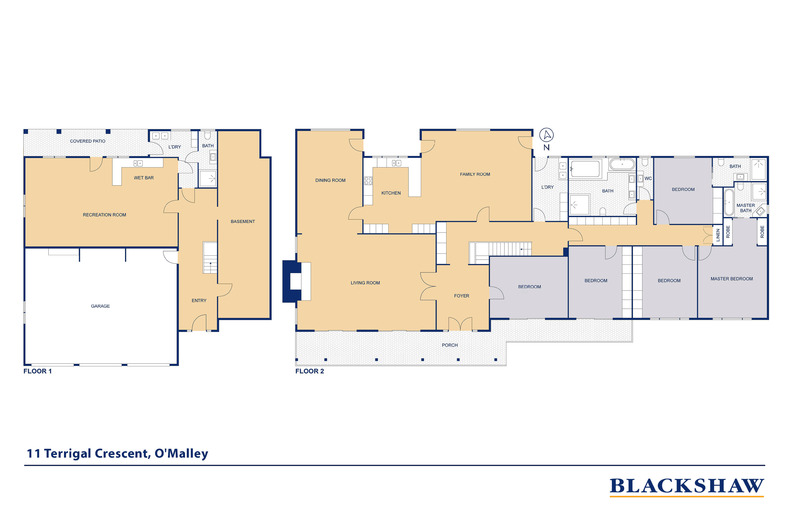Substantial home with an address to impress
Sold
Location
11 Terrigal Crescent
O'Malley ACT 2606
Details
5
4
3
EER: 3.0
House
Sold
Vast living areas, some with cedar-lined ceilings, others with double curved cedar doors and an open fireplace, stamp the home as one designed for large-scale, memorable gatherings on an impressive 1,589m2 block.
Set in an exclusive embassy pocket high in quiet loop street, this home's imposing façade, with a sweeping front terrace, convenient horseshoe driveway and immaculately manicured gardens further cements it as a grand entertainers' property.
The north-facing rear yard offers beautiful views to the Brindabellas and is zoned with expanses of lawn leading down to a sun-drenched paved alfresco space.
It is a home that would suit a large family who could also capitalise on the huge ground-floor layout where a massive rumpus room is serviced by an existing laundry and bathroom with scope to add a kitchenette and have the entire space become a self-contained apartment.
On the upper level two of the four bedrooms have ensuites. The main bedroom benefits from a walk-through wardrobe while all of the other generous bedrooms have built-in wardrobes.
Prestigiously located close to Canberra Hospital, Marist College and Woden Town Centre and an easy stroll to bushwalking paths on Scrivener Hill this home provides the space and versatility you seek.
FEATURES
• Large family home in prestigious location
• 1,589m2
• Formal entry
• Four living areas
• Potential for self-contained flat
• Two elevated terraces
• Expansive kitchen with gas cooktop and double ovens
• Dedicated study with private entry
• Original, but immaculate bathrooms
• Two ensuite bedrooms
• Ducted heating and cooling
• Exceptional ground-floor storage with capacity for a gymnasium, wine cellar or workshop
• Secure, north-facing rear yard with mountain views
• Triple garage
Read MoreSet in an exclusive embassy pocket high in quiet loop street, this home's imposing façade, with a sweeping front terrace, convenient horseshoe driveway and immaculately manicured gardens further cements it as a grand entertainers' property.
The north-facing rear yard offers beautiful views to the Brindabellas and is zoned with expanses of lawn leading down to a sun-drenched paved alfresco space.
It is a home that would suit a large family who could also capitalise on the huge ground-floor layout where a massive rumpus room is serviced by an existing laundry and bathroom with scope to add a kitchenette and have the entire space become a self-contained apartment.
On the upper level two of the four bedrooms have ensuites. The main bedroom benefits from a walk-through wardrobe while all of the other generous bedrooms have built-in wardrobes.
Prestigiously located close to Canberra Hospital, Marist College and Woden Town Centre and an easy stroll to bushwalking paths on Scrivener Hill this home provides the space and versatility you seek.
FEATURES
• Large family home in prestigious location
• 1,589m2
• Formal entry
• Four living areas
• Potential for self-contained flat
• Two elevated terraces
• Expansive kitchen with gas cooktop and double ovens
• Dedicated study with private entry
• Original, but immaculate bathrooms
• Two ensuite bedrooms
• Ducted heating and cooling
• Exceptional ground-floor storage with capacity for a gymnasium, wine cellar or workshop
• Secure, north-facing rear yard with mountain views
• Triple garage
Inspect
Contact agent
Listing agents
Vast living areas, some with cedar-lined ceilings, others with double curved cedar doors and an open fireplace, stamp the home as one designed for large-scale, memorable gatherings on an impressive 1,589m2 block.
Set in an exclusive embassy pocket high in quiet loop street, this home's imposing façade, with a sweeping front terrace, convenient horseshoe driveway and immaculately manicured gardens further cements it as a grand entertainers' property.
The north-facing rear yard offers beautiful views to the Brindabellas and is zoned with expanses of lawn leading down to a sun-drenched paved alfresco space.
It is a home that would suit a large family who could also capitalise on the huge ground-floor layout where a massive rumpus room is serviced by an existing laundry and bathroom with scope to add a kitchenette and have the entire space become a self-contained apartment.
On the upper level two of the four bedrooms have ensuites. The main bedroom benefits from a walk-through wardrobe while all of the other generous bedrooms have built-in wardrobes.
Prestigiously located close to Canberra Hospital, Marist College and Woden Town Centre and an easy stroll to bushwalking paths on Scrivener Hill this home provides the space and versatility you seek.
FEATURES
• Large family home in prestigious location
• 1,589m2
• Formal entry
• Four living areas
• Potential for self-contained flat
• Two elevated terraces
• Expansive kitchen with gas cooktop and double ovens
• Dedicated study with private entry
• Original, but immaculate bathrooms
• Two ensuite bedrooms
• Ducted heating and cooling
• Exceptional ground-floor storage with capacity for a gymnasium, wine cellar or workshop
• Secure, north-facing rear yard with mountain views
• Triple garage
Read MoreSet in an exclusive embassy pocket high in quiet loop street, this home's imposing façade, with a sweeping front terrace, convenient horseshoe driveway and immaculately manicured gardens further cements it as a grand entertainers' property.
The north-facing rear yard offers beautiful views to the Brindabellas and is zoned with expanses of lawn leading down to a sun-drenched paved alfresco space.
It is a home that would suit a large family who could also capitalise on the huge ground-floor layout where a massive rumpus room is serviced by an existing laundry and bathroom with scope to add a kitchenette and have the entire space become a self-contained apartment.
On the upper level two of the four bedrooms have ensuites. The main bedroom benefits from a walk-through wardrobe while all of the other generous bedrooms have built-in wardrobes.
Prestigiously located close to Canberra Hospital, Marist College and Woden Town Centre and an easy stroll to bushwalking paths on Scrivener Hill this home provides the space and versatility you seek.
FEATURES
• Large family home in prestigious location
• 1,589m2
• Formal entry
• Four living areas
• Potential for self-contained flat
• Two elevated terraces
• Expansive kitchen with gas cooktop and double ovens
• Dedicated study with private entry
• Original, but immaculate bathrooms
• Two ensuite bedrooms
• Ducted heating and cooling
• Exceptional ground-floor storage with capacity for a gymnasium, wine cellar or workshop
• Secure, north-facing rear yard with mountain views
• Triple garage
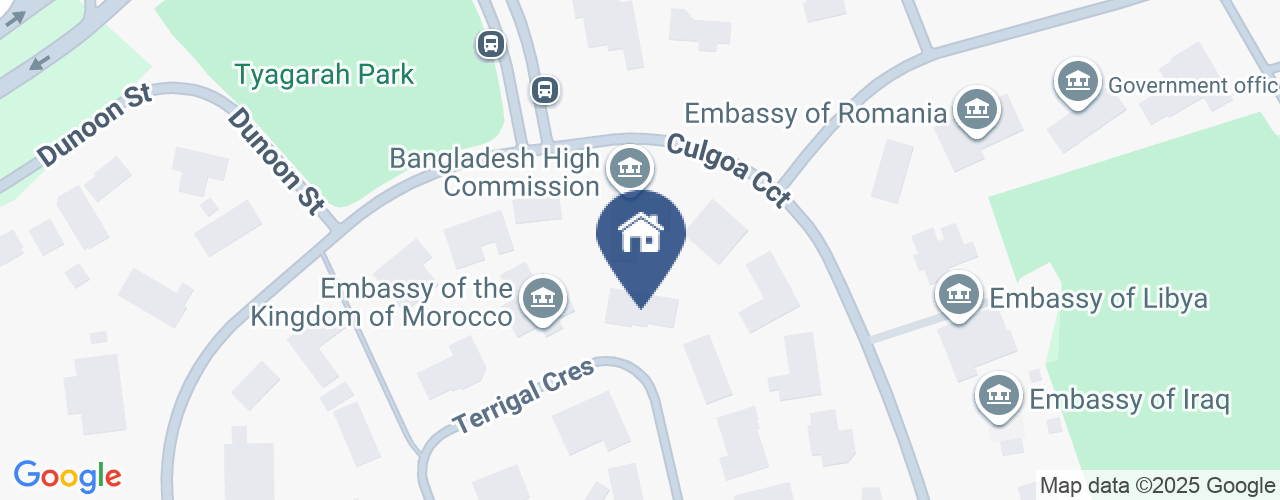
Location
11 Terrigal Crescent
O'Malley ACT 2606
Details
5
4
3
EER: 3.0
House
Sold
Vast living areas, some with cedar-lined ceilings, others with double curved cedar doors and an open fireplace, stamp the home as one designed for large-scale, memorable gatherings on an impressive 1,589m2 block.
Set in an exclusive embassy pocket high in quiet loop street, this home's imposing façade, with a sweeping front terrace, convenient horseshoe driveway and immaculately manicured gardens further cements it as a grand entertainers' property.
The north-facing rear yard offers beautiful views to the Brindabellas and is zoned with expanses of lawn leading down to a sun-drenched paved alfresco space.
It is a home that would suit a large family who could also capitalise on the huge ground-floor layout where a massive rumpus room is serviced by an existing laundry and bathroom with scope to add a kitchenette and have the entire space become a self-contained apartment.
On the upper level two of the four bedrooms have ensuites. The main bedroom benefits from a walk-through wardrobe while all of the other generous bedrooms have built-in wardrobes.
Prestigiously located close to Canberra Hospital, Marist College and Woden Town Centre and an easy stroll to bushwalking paths on Scrivener Hill this home provides the space and versatility you seek.
FEATURES
• Large family home in prestigious location
• 1,589m2
• Formal entry
• Four living areas
• Potential for self-contained flat
• Two elevated terraces
• Expansive kitchen with gas cooktop and double ovens
• Dedicated study with private entry
• Original, but immaculate bathrooms
• Two ensuite bedrooms
• Ducted heating and cooling
• Exceptional ground-floor storage with capacity for a gymnasium, wine cellar or workshop
• Secure, north-facing rear yard with mountain views
• Triple garage
Read MoreSet in an exclusive embassy pocket high in quiet loop street, this home's imposing façade, with a sweeping front terrace, convenient horseshoe driveway and immaculately manicured gardens further cements it as a grand entertainers' property.
The north-facing rear yard offers beautiful views to the Brindabellas and is zoned with expanses of lawn leading down to a sun-drenched paved alfresco space.
It is a home that would suit a large family who could also capitalise on the huge ground-floor layout where a massive rumpus room is serviced by an existing laundry and bathroom with scope to add a kitchenette and have the entire space become a self-contained apartment.
On the upper level two of the four bedrooms have ensuites. The main bedroom benefits from a walk-through wardrobe while all of the other generous bedrooms have built-in wardrobes.
Prestigiously located close to Canberra Hospital, Marist College and Woden Town Centre and an easy stroll to bushwalking paths on Scrivener Hill this home provides the space and versatility you seek.
FEATURES
• Large family home in prestigious location
• 1,589m2
• Formal entry
• Four living areas
• Potential for self-contained flat
• Two elevated terraces
• Expansive kitchen with gas cooktop and double ovens
• Dedicated study with private entry
• Original, but immaculate bathrooms
• Two ensuite bedrooms
• Ducted heating and cooling
• Exceptional ground-floor storage with capacity for a gymnasium, wine cellar or workshop
• Secure, north-facing rear yard with mountain views
• Triple garage
Inspect
Contact agent


