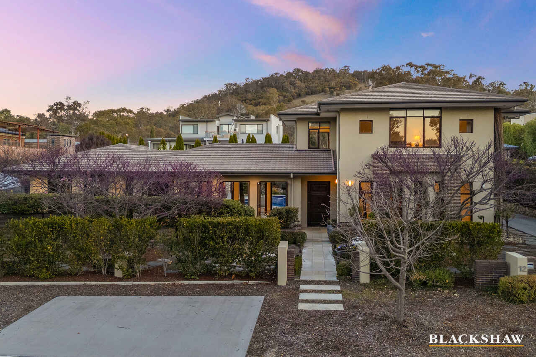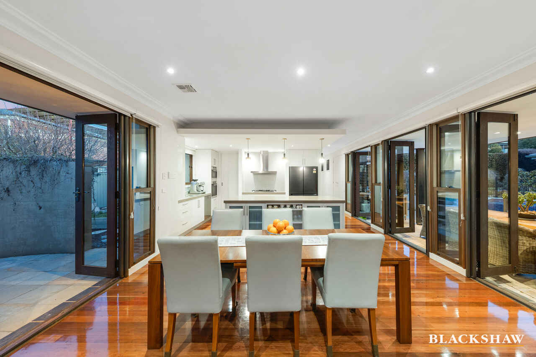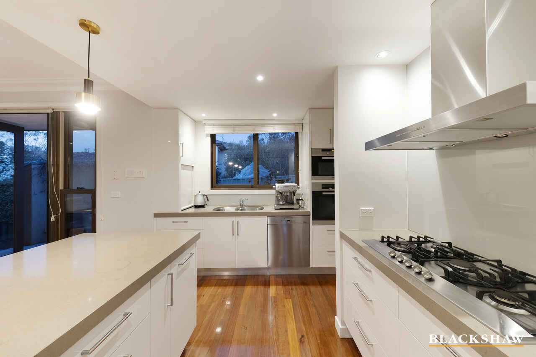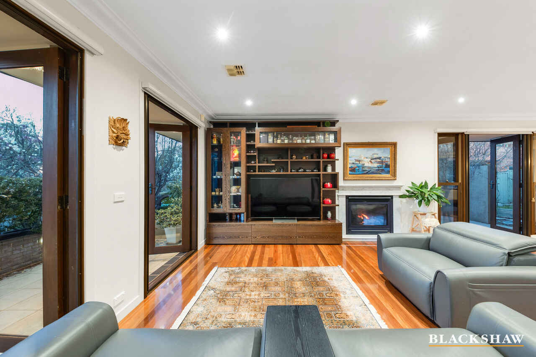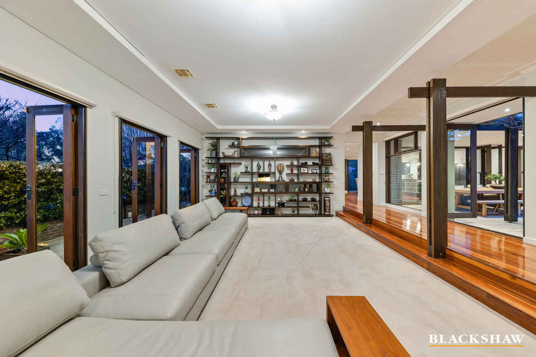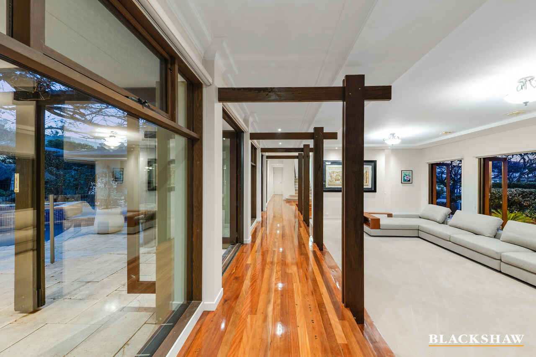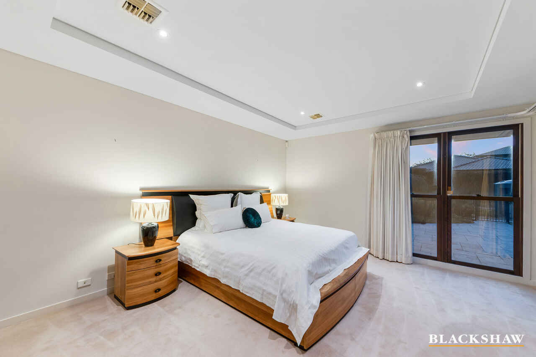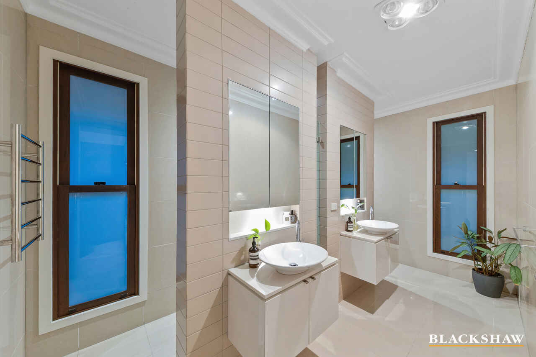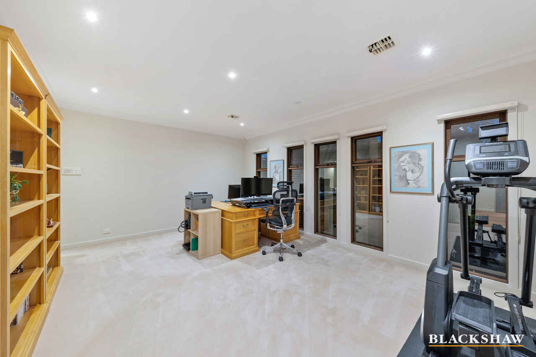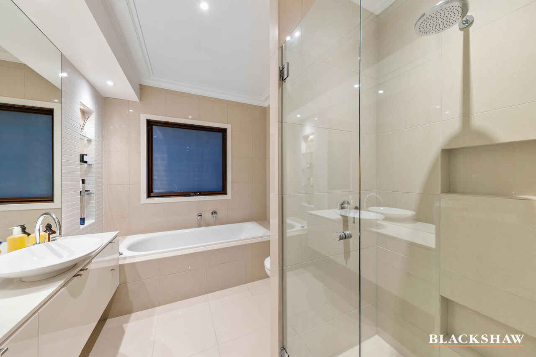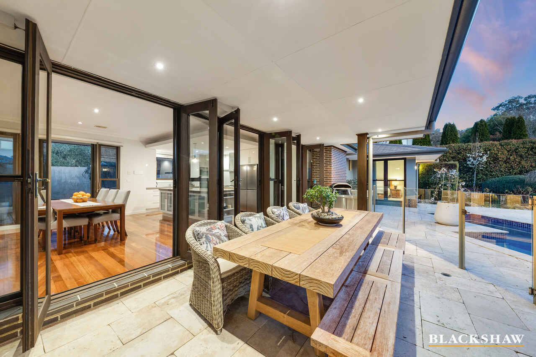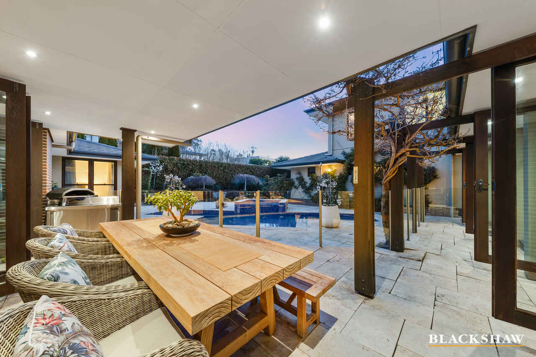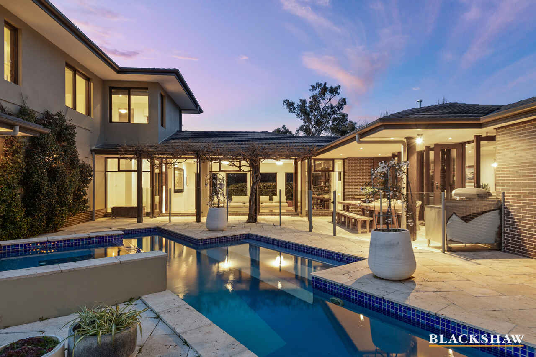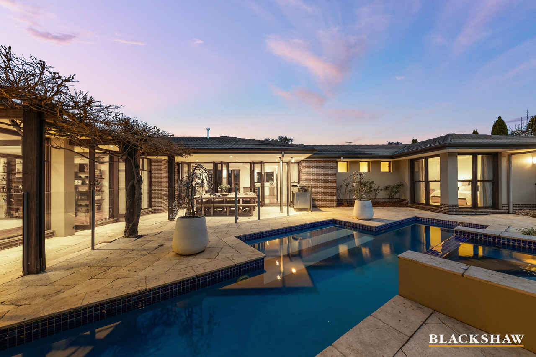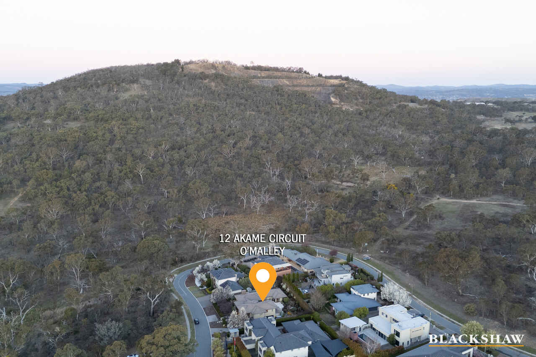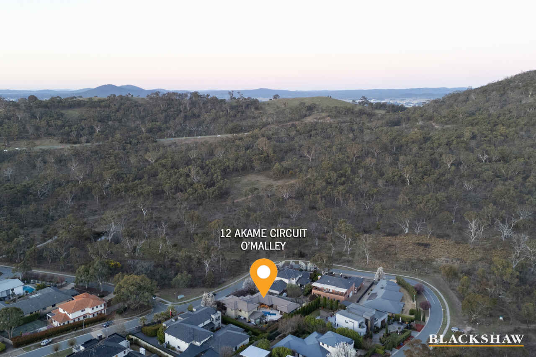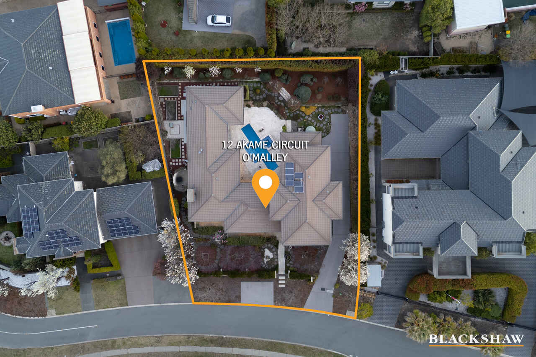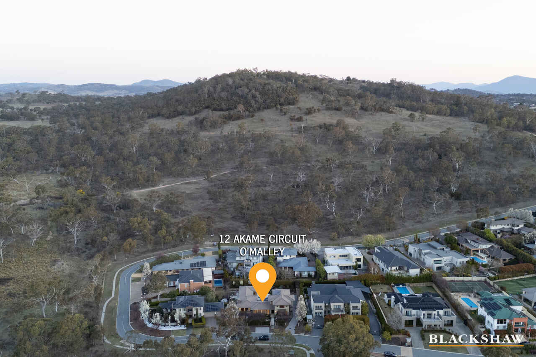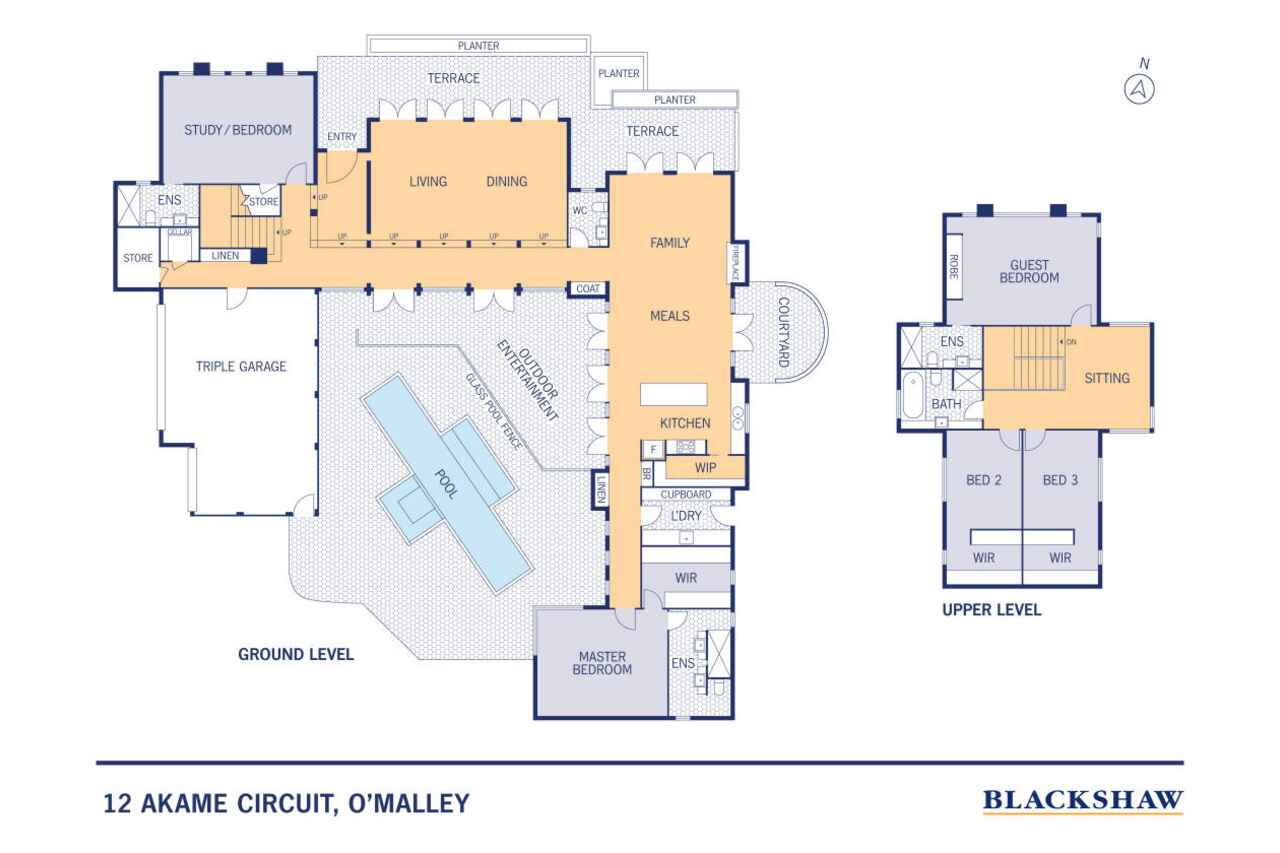Refined modern luxury elevated opposite reserve
Location
12 Akame Circuit
O'Malley ACT 2606
Details
5
4
3
EER: 4.0
House
$3,580,000+
Designed by Adam Hobill, this architecturally inspired home in the heights of O'Malley offers an exceptional setting for both luxurious living and effortless entertaining. With expansive indoor and outdoor spaces, a top-class kitchen, and a wine cellar fit for the most discerning host, you'll be ready to create memorable experiences from the moment you step inside.
Ideally positioned opposite the natural beauty of Mt Mugga Reserve and orientated to take full advantage of its stunning bushland views and northerly aspect, sunlight warms the timber floors throughout a series of inviting rooms.
A gallery walkway links the formal and informal spaces, and multiple French doors open them both to courtyards and terraces that extend the entertainment options to the outdoors. Enjoy a morning coffee in a delightful semi-circular courtyard off the family and meals area, or host a grand occasion where guests move seamlessly between a terrace to the front and the travertine-paved pool terrace at the rear.
The gas-heated lap pool and spa provide multi-season functionality and there's easy access to them from the enormous master suite which benefits not only from the resort-like views but has a huge walk-in wardrobe and grand ensuite.
Upstairs, three additional bedrooms include a spectacular ensuite guest room which boasts glorious views of the reserve, while an adjacent sitting room provides even more amenity.
Downstairs, an enormous home office off the front entry could also act as a home theatre room or even a fifth bedroom.
Located in an exclusive embassy enclave with superb access to Canberra's main medical precinct, the Woden Town Centre, the airport and well-regarded schools, this home epitomises refined living in a coveted Woden Valley suburb.
FEATURES
• Architecturally designed by multi-award-winning Adam Hobill Design
• 390m² living area over 2 levels, flexible floor plan
• Sun-drenched formal and informal living areas
• Downstairs master suite with pool views and ensuite
• Upstairs alternative main bedroom with ensuite, casual living area, and 2 generous bedrooms
• Gourmet kitchen with butler's pantry, 40mm stone benches, Miele appliances
• Four luxurious bathrooms with premium fixtures
• Family room with gas fireplace and marble surround
• French doors opening to semi-circular courtyard and travertine paved pool terrace
• Gas-heated lap pool and spa
• Triple garage with internal access and hidden doors, plus separate workshop/hobby room
• Two separate ducted reverse cycle heating/cooling systems
• Two hot water systems and solar panels
• Integrated sound and computer wiring
• Wine cellar
• Alarm/security system
• Gas outdoor BBQ
• Rainwater tanks
Disclaimer: All care has been taken in the preparation of this marketing material, and details have been obtained from sources we believe to be reliable. Blackshaw do not however guarantee the accuracy of the information, nor accept liability for any errors. Interested persons should rely solely on their own enquiries.
Read MoreIdeally positioned opposite the natural beauty of Mt Mugga Reserve and orientated to take full advantage of its stunning bushland views and northerly aspect, sunlight warms the timber floors throughout a series of inviting rooms.
A gallery walkway links the formal and informal spaces, and multiple French doors open them both to courtyards and terraces that extend the entertainment options to the outdoors. Enjoy a morning coffee in a delightful semi-circular courtyard off the family and meals area, or host a grand occasion where guests move seamlessly between a terrace to the front and the travertine-paved pool terrace at the rear.
The gas-heated lap pool and spa provide multi-season functionality and there's easy access to them from the enormous master suite which benefits not only from the resort-like views but has a huge walk-in wardrobe and grand ensuite.
Upstairs, three additional bedrooms include a spectacular ensuite guest room which boasts glorious views of the reserve, while an adjacent sitting room provides even more amenity.
Downstairs, an enormous home office off the front entry could also act as a home theatre room or even a fifth bedroom.
Located in an exclusive embassy enclave with superb access to Canberra's main medical precinct, the Woden Town Centre, the airport and well-regarded schools, this home epitomises refined living in a coveted Woden Valley suburb.
FEATURES
• Architecturally designed by multi-award-winning Adam Hobill Design
• 390m² living area over 2 levels, flexible floor plan
• Sun-drenched formal and informal living areas
• Downstairs master suite with pool views and ensuite
• Upstairs alternative main bedroom with ensuite, casual living area, and 2 generous bedrooms
• Gourmet kitchen with butler's pantry, 40mm stone benches, Miele appliances
• Four luxurious bathrooms with premium fixtures
• Family room with gas fireplace and marble surround
• French doors opening to semi-circular courtyard and travertine paved pool terrace
• Gas-heated lap pool and spa
• Triple garage with internal access and hidden doors, plus separate workshop/hobby room
• Two separate ducted reverse cycle heating/cooling systems
• Two hot water systems and solar panels
• Integrated sound and computer wiring
• Wine cellar
• Alarm/security system
• Gas outdoor BBQ
• Rainwater tanks
Disclaimer: All care has been taken in the preparation of this marketing material, and details have been obtained from sources we believe to be reliable. Blackshaw do not however guarantee the accuracy of the information, nor accept liability for any errors. Interested persons should rely solely on their own enquiries.
Inspect
Contact agent
Listing agents
Designed by Adam Hobill, this architecturally inspired home in the heights of O'Malley offers an exceptional setting for both luxurious living and effortless entertaining. With expansive indoor and outdoor spaces, a top-class kitchen, and a wine cellar fit for the most discerning host, you'll be ready to create memorable experiences from the moment you step inside.
Ideally positioned opposite the natural beauty of Mt Mugga Reserve and orientated to take full advantage of its stunning bushland views and northerly aspect, sunlight warms the timber floors throughout a series of inviting rooms.
A gallery walkway links the formal and informal spaces, and multiple French doors open them both to courtyards and terraces that extend the entertainment options to the outdoors. Enjoy a morning coffee in a delightful semi-circular courtyard off the family and meals area, or host a grand occasion where guests move seamlessly between a terrace to the front and the travertine-paved pool terrace at the rear.
The gas-heated lap pool and spa provide multi-season functionality and there's easy access to them from the enormous master suite which benefits not only from the resort-like views but has a huge walk-in wardrobe and grand ensuite.
Upstairs, three additional bedrooms include a spectacular ensuite guest room which boasts glorious views of the reserve, while an adjacent sitting room provides even more amenity.
Downstairs, an enormous home office off the front entry could also act as a home theatre room or even a fifth bedroom.
Located in an exclusive embassy enclave with superb access to Canberra's main medical precinct, the Woden Town Centre, the airport and well-regarded schools, this home epitomises refined living in a coveted Woden Valley suburb.
FEATURES
• Architecturally designed by multi-award-winning Adam Hobill Design
• 390m² living area over 2 levels, flexible floor plan
• Sun-drenched formal and informal living areas
• Downstairs master suite with pool views and ensuite
• Upstairs alternative main bedroom with ensuite, casual living area, and 2 generous bedrooms
• Gourmet kitchen with butler's pantry, 40mm stone benches, Miele appliances
• Four luxurious bathrooms with premium fixtures
• Family room with gas fireplace and marble surround
• French doors opening to semi-circular courtyard and travertine paved pool terrace
• Gas-heated lap pool and spa
• Triple garage with internal access and hidden doors, plus separate workshop/hobby room
• Two separate ducted reverse cycle heating/cooling systems
• Two hot water systems and solar panels
• Integrated sound and computer wiring
• Wine cellar
• Alarm/security system
• Gas outdoor BBQ
• Rainwater tanks
Disclaimer: All care has been taken in the preparation of this marketing material, and details have been obtained from sources we believe to be reliable. Blackshaw do not however guarantee the accuracy of the information, nor accept liability for any errors. Interested persons should rely solely on their own enquiries.
Read MoreIdeally positioned opposite the natural beauty of Mt Mugga Reserve and orientated to take full advantage of its stunning bushland views and northerly aspect, sunlight warms the timber floors throughout a series of inviting rooms.
A gallery walkway links the formal and informal spaces, and multiple French doors open them both to courtyards and terraces that extend the entertainment options to the outdoors. Enjoy a morning coffee in a delightful semi-circular courtyard off the family and meals area, or host a grand occasion where guests move seamlessly between a terrace to the front and the travertine-paved pool terrace at the rear.
The gas-heated lap pool and spa provide multi-season functionality and there's easy access to them from the enormous master suite which benefits not only from the resort-like views but has a huge walk-in wardrobe and grand ensuite.
Upstairs, three additional bedrooms include a spectacular ensuite guest room which boasts glorious views of the reserve, while an adjacent sitting room provides even more amenity.
Downstairs, an enormous home office off the front entry could also act as a home theatre room or even a fifth bedroom.
Located in an exclusive embassy enclave with superb access to Canberra's main medical precinct, the Woden Town Centre, the airport and well-regarded schools, this home epitomises refined living in a coveted Woden Valley suburb.
FEATURES
• Architecturally designed by multi-award-winning Adam Hobill Design
• 390m² living area over 2 levels, flexible floor plan
• Sun-drenched formal and informal living areas
• Downstairs master suite with pool views and ensuite
• Upstairs alternative main bedroom with ensuite, casual living area, and 2 generous bedrooms
• Gourmet kitchen with butler's pantry, 40mm stone benches, Miele appliances
• Four luxurious bathrooms with premium fixtures
• Family room with gas fireplace and marble surround
• French doors opening to semi-circular courtyard and travertine paved pool terrace
• Gas-heated lap pool and spa
• Triple garage with internal access and hidden doors, plus separate workshop/hobby room
• Two separate ducted reverse cycle heating/cooling systems
• Two hot water systems and solar panels
• Integrated sound and computer wiring
• Wine cellar
• Alarm/security system
• Gas outdoor BBQ
• Rainwater tanks
Disclaimer: All care has been taken in the preparation of this marketing material, and details have been obtained from sources we believe to be reliable. Blackshaw do not however guarantee the accuracy of the information, nor accept liability for any errors. Interested persons should rely solely on their own enquiries.
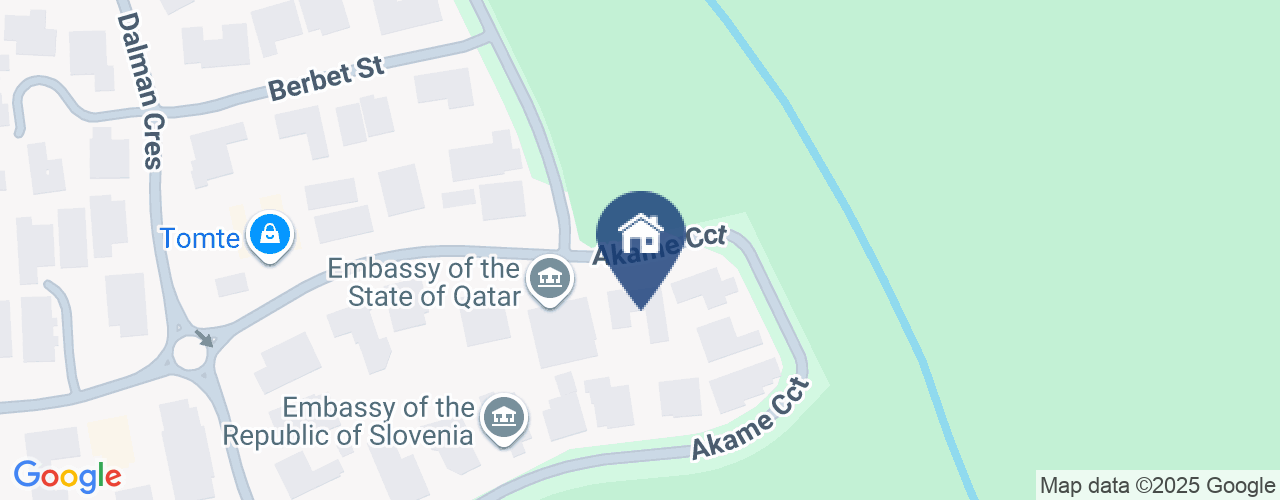
Looking to sell or lease your own property?
Request Market AppraisalLocation
12 Akame Circuit
O'Malley ACT 2606
Details
5
4
3
EER: 4.0
House
$3,580,000+
Designed by Adam Hobill, this architecturally inspired home in the heights of O'Malley offers an exceptional setting for both luxurious living and effortless entertaining. With expansive indoor and outdoor spaces, a top-class kitchen, and a wine cellar fit for the most discerning host, you'll be ready to create memorable experiences from the moment you step inside.
Ideally positioned opposite the natural beauty of Mt Mugga Reserve and orientated to take full advantage of its stunning bushland views and northerly aspect, sunlight warms the timber floors throughout a series of inviting rooms.
A gallery walkway links the formal and informal spaces, and multiple French doors open them both to courtyards and terraces that extend the entertainment options to the outdoors. Enjoy a morning coffee in a delightful semi-circular courtyard off the family and meals area, or host a grand occasion where guests move seamlessly between a terrace to the front and the travertine-paved pool terrace at the rear.
The gas-heated lap pool and spa provide multi-season functionality and there's easy access to them from the enormous master suite which benefits not only from the resort-like views but has a huge walk-in wardrobe and grand ensuite.
Upstairs, three additional bedrooms include a spectacular ensuite guest room which boasts glorious views of the reserve, while an adjacent sitting room provides even more amenity.
Downstairs, an enormous home office off the front entry could also act as a home theatre room or even a fifth bedroom.
Located in an exclusive embassy enclave with superb access to Canberra's main medical precinct, the Woden Town Centre, the airport and well-regarded schools, this home epitomises refined living in a coveted Woden Valley suburb.
FEATURES
• Architecturally designed by multi-award-winning Adam Hobill Design
• 390m² living area over 2 levels, flexible floor plan
• Sun-drenched formal and informal living areas
• Downstairs master suite with pool views and ensuite
• Upstairs alternative main bedroom with ensuite, casual living area, and 2 generous bedrooms
• Gourmet kitchen with butler's pantry, 40mm stone benches, Miele appliances
• Four luxurious bathrooms with premium fixtures
• Family room with gas fireplace and marble surround
• French doors opening to semi-circular courtyard and travertine paved pool terrace
• Gas-heated lap pool and spa
• Triple garage with internal access and hidden doors, plus separate workshop/hobby room
• Two separate ducted reverse cycle heating/cooling systems
• Two hot water systems and solar panels
• Integrated sound and computer wiring
• Wine cellar
• Alarm/security system
• Gas outdoor BBQ
• Rainwater tanks
Disclaimer: All care has been taken in the preparation of this marketing material, and details have been obtained from sources we believe to be reliable. Blackshaw do not however guarantee the accuracy of the information, nor accept liability for any errors. Interested persons should rely solely on their own enquiries.
Read MoreIdeally positioned opposite the natural beauty of Mt Mugga Reserve and orientated to take full advantage of its stunning bushland views and northerly aspect, sunlight warms the timber floors throughout a series of inviting rooms.
A gallery walkway links the formal and informal spaces, and multiple French doors open them both to courtyards and terraces that extend the entertainment options to the outdoors. Enjoy a morning coffee in a delightful semi-circular courtyard off the family and meals area, or host a grand occasion where guests move seamlessly between a terrace to the front and the travertine-paved pool terrace at the rear.
The gas-heated lap pool and spa provide multi-season functionality and there's easy access to them from the enormous master suite which benefits not only from the resort-like views but has a huge walk-in wardrobe and grand ensuite.
Upstairs, three additional bedrooms include a spectacular ensuite guest room which boasts glorious views of the reserve, while an adjacent sitting room provides even more amenity.
Downstairs, an enormous home office off the front entry could also act as a home theatre room or even a fifth bedroom.
Located in an exclusive embassy enclave with superb access to Canberra's main medical precinct, the Woden Town Centre, the airport and well-regarded schools, this home epitomises refined living in a coveted Woden Valley suburb.
FEATURES
• Architecturally designed by multi-award-winning Adam Hobill Design
• 390m² living area over 2 levels, flexible floor plan
• Sun-drenched formal and informal living areas
• Downstairs master suite with pool views and ensuite
• Upstairs alternative main bedroom with ensuite, casual living area, and 2 generous bedrooms
• Gourmet kitchen with butler's pantry, 40mm stone benches, Miele appliances
• Four luxurious bathrooms with premium fixtures
• Family room with gas fireplace and marble surround
• French doors opening to semi-circular courtyard and travertine paved pool terrace
• Gas-heated lap pool and spa
• Triple garage with internal access and hidden doors, plus separate workshop/hobby room
• Two separate ducted reverse cycle heating/cooling systems
• Two hot water systems and solar panels
• Integrated sound and computer wiring
• Wine cellar
• Alarm/security system
• Gas outdoor BBQ
• Rainwater tanks
Disclaimer: All care has been taken in the preparation of this marketing material, and details have been obtained from sources we believe to be reliable. Blackshaw do not however guarantee the accuracy of the information, nor accept liability for any errors. Interested persons should rely solely on their own enquiries.
Inspect
Contact agent


