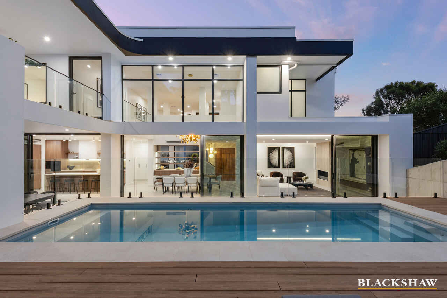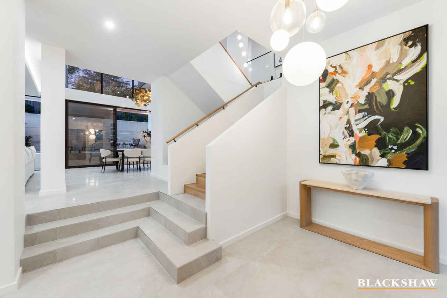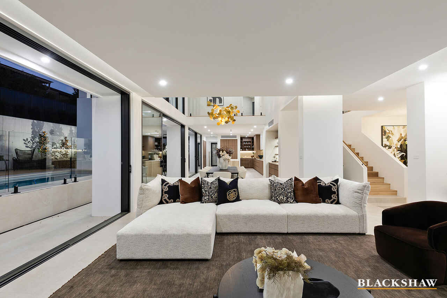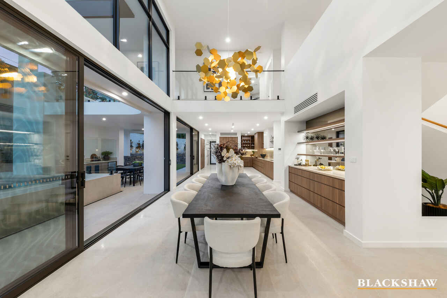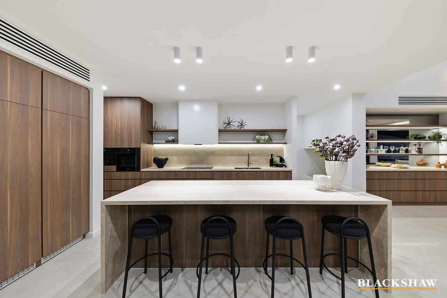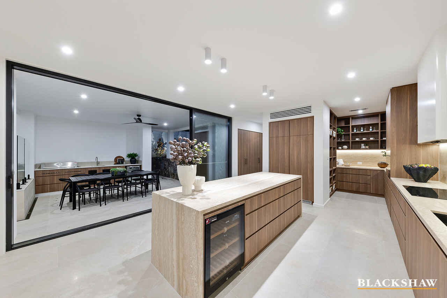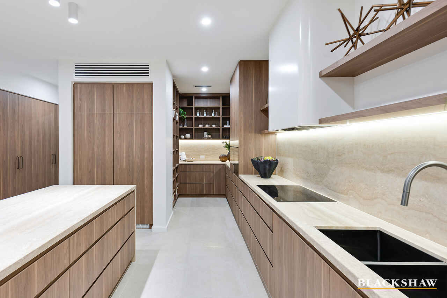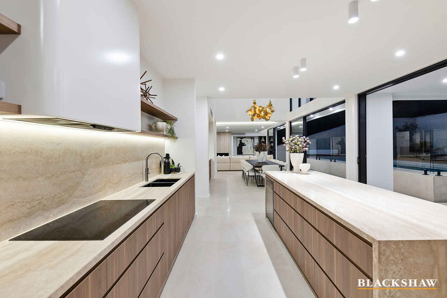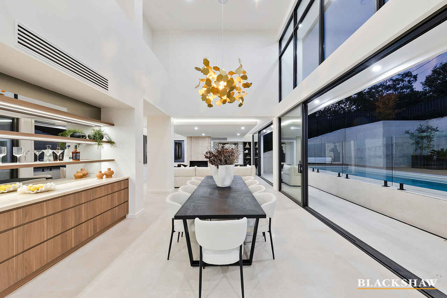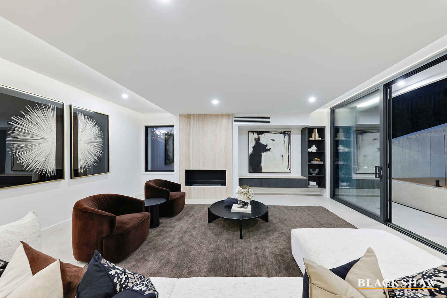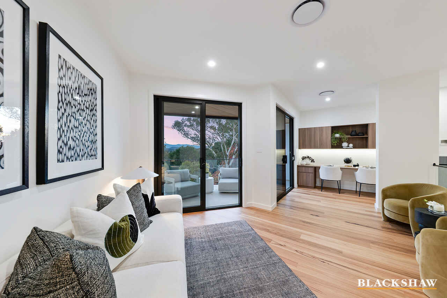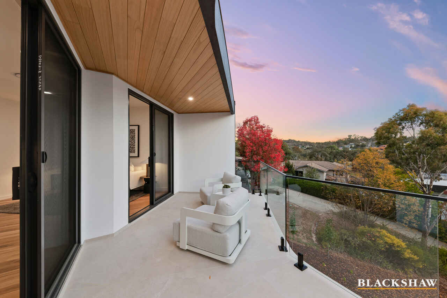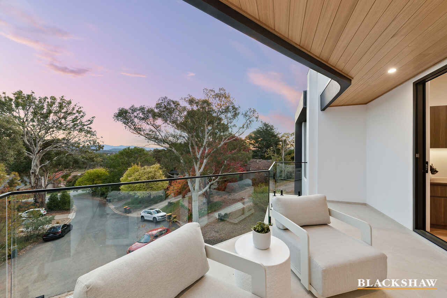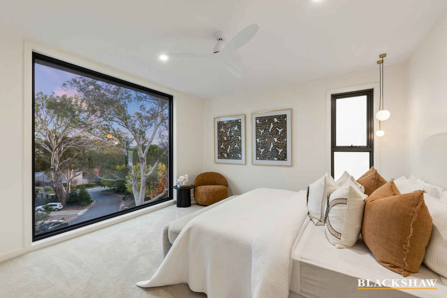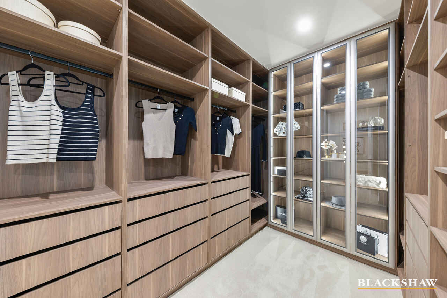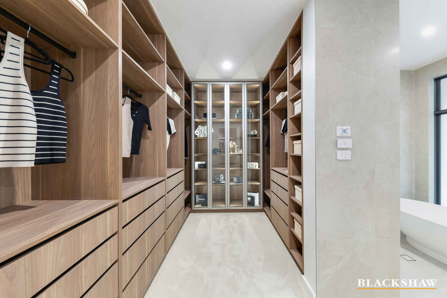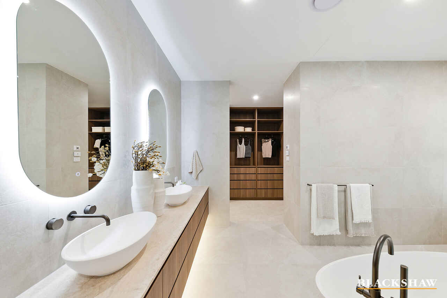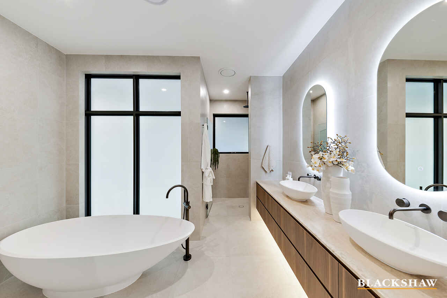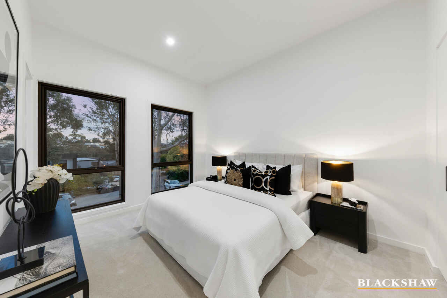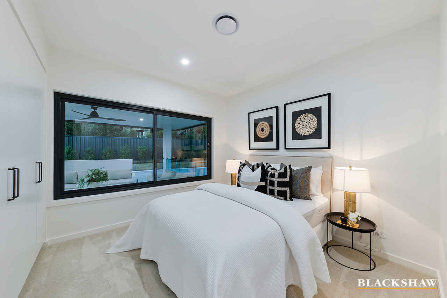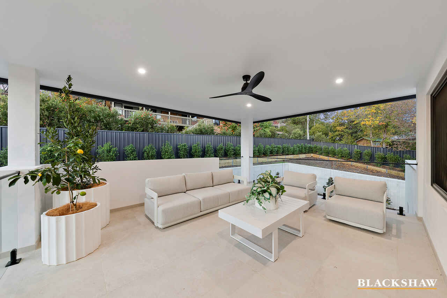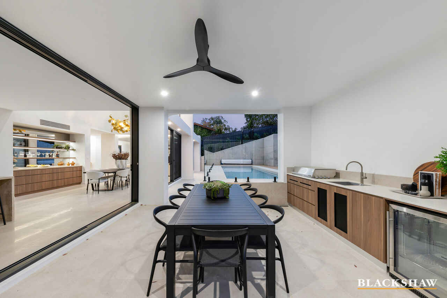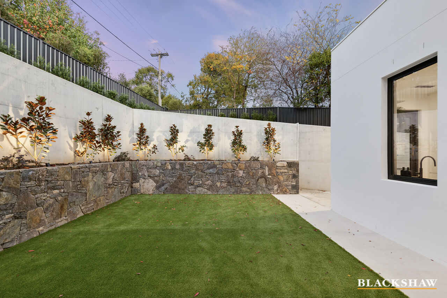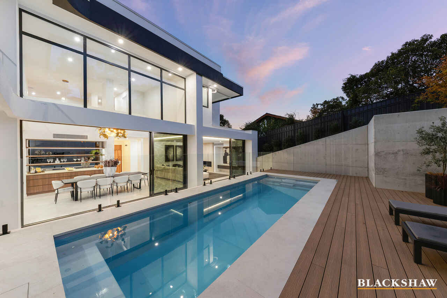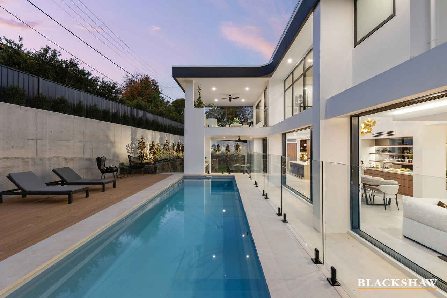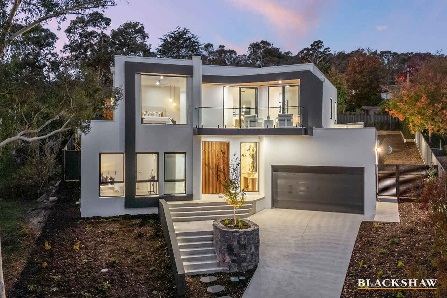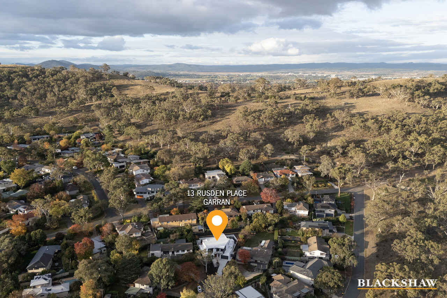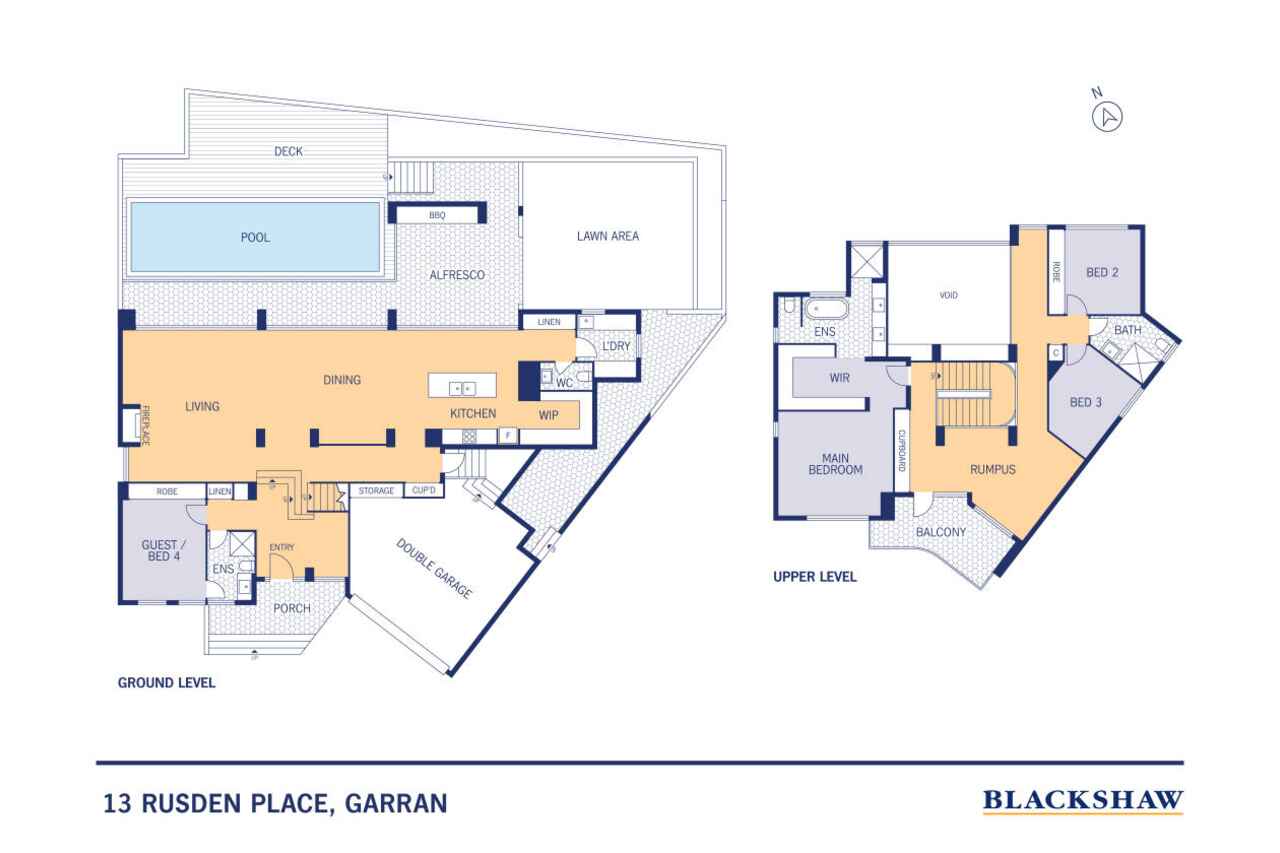The height of luxe living - Genuine sale required.
Location
13 Rusden Place
Garran ACT 2605
Details
4
3
2
EER: 6.0
House
Auction Saturday, 22 Nov 10:00 AM On site
A HIA Award finalist in its building class with a commanding position, this remarkable new Sydney architect-designed home by Dela Architects, is matched by the exceptional design and impeccable craftsmanship of the builder, Wayne Goodwin. The home has been constructed with meticulous attention to detail, and premium finishes have been used throughout. Thoughtful selections include warm timbers, striking travertine, bespoke joinery, and expansive neutral tiling and soft furnishings that immediately impress.
Occupying the prime elevated point at the end of a cul-de-sac near Davidson Hill, the views here are transformative and quintessentially Australian, with red-flowering yellow gums framing the steely blue Brindabella ridgeline.
Magically captured from a full-height picture window in the second-level main suite, this is scenery you will love waking up to, although the exquisite designer ensuite with soaking tub, together with an opulent walk-in dressing room, may soon lure you away.
Adjacent to the bedroom is a large, welcoming sitting room with sliding glass doors opening to a balcony where the same extraordinary views gain added dimensions of sound and scent. The sitting room provides a fabulous study nook or escape via a gallery walkway to an elevated balcony at the rear; the perfect spot to unwind with a drink overlooking dreamlike views. Another luxurious family bathroom serves both bedrooms.
Downstairs, a second designer ensuite bedroom is conveniently located close to the most spectacular rear living spaces, including the kitchen and walk-in pantry, which span the full width of the home, backed by extensive glass doors that fully slide to provide indoor/outdoor access to the gleaming pool and outdoor kitchen.
With the capacity to entertain numerous guests, this is also a glamorous gathering place. The double-height ceilings of the interior dining space, combined with a custom mirror-backed dry bar, provide a memorable backdrop for special occasions.
Located just minutes from Canberra Hospital, a 10 minute drive to Canberra Grammar School, and close to Garran shops, Garran Primary School, and Woden Town Centre, this executive home offers superb lifestyle advantages.
FEATURES
· Brand new architect-designed elevated home – designed by Sydney's Dela Architects and built by Wayne Goodwin
· Spectacular valley and views of Mount Taylor
· Formal entry with double-height void
· Ground-floor, king-size bedroom with luxurious ensuite and full wall of built-in wardrobe space
· Main bedroom – parents' suite with custom opulent walk-in wardrobe with feature lighting and designer luxury ensuite
· Luxury designer bathrooms featuring travertine natural honed benchtops, Parisi and Tonto fittings and fixtures, custom Victoria and Albert dual vessel sinks, and LED backlit mirrors – with underfloor heating
· Laundry with custom joinery and travertine honed natural stone benchtops
· Two additional bedrooms, both with built-in wardrobes
· Large designer kitchen with travertine honed natural stone benchtops and waterfall-edged island, custom joinery, and premium appliances including integrated plumbed-in Liebherr fridge/freezer, Vintec wine fridge, Schweigen rangehood, Miele fully integrated dishwasher, induction cooktop, Miele speed wall oven, and pyro steam oven, plus walk-in pantry
· Alfresco with well-equipped outdoor kitchen with custom joinery, Caesarstone natural stone benchtops and sink, 4-burner BeefEater BBQ, and BeefEater bar fridge (120L)
· Living room with feature gas fireplace and custom cabinetry
· Dining area with double-height ceiling, dry bar, and feature lighting
· Guest luxurious powder room
· Second-level sitting room with study nook, including dual custom-made workstation and covered balcony with views
· Blackbutt custom entry front door
· Full-height internal doors
· Blackbutt solid timber stairs and internal glass balustrade
· Engineered timber flooring to upper-floor hallways (Havwoods)
· Quality soft furnishings
· Bespoke joinery throughout
· Double-glazed windows and doors
· Rear balcony overlooking stunning pool
· Large laundry with external access
· Underfloor heating in bathrooms
· Reverse-cycle ducted heating and cooling throughout (Daikin)
· Fully insulated roof, ceiling in garage, and external walls
· Ecosmart fireplace in living room
· Spectacular pool with pool cover, electric heat pump, Zodiac filtration, Zodiac cleaning robot, and LED pool lighting
· Glass pool fencing and external balustrading
· Pool deck with Everlast composite decking
· Rainwater tank – 5000-litre slimline with submersible pump
· Landscaped, easy-care gardens with bluestone walls
· Secure rear yard
· Double automated garage with internal access
Disclaimer: All care has been taken in the preparation of this marketing material, and details have been obtained from sources we believe to be reliable. Blackshaw do not however guarantee the accuracy of the information, nor accept liability for any errors. Interested persons should rely solely on their own enquiries.
Read MoreOccupying the prime elevated point at the end of a cul-de-sac near Davidson Hill, the views here are transformative and quintessentially Australian, with red-flowering yellow gums framing the steely blue Brindabella ridgeline.
Magically captured from a full-height picture window in the second-level main suite, this is scenery you will love waking up to, although the exquisite designer ensuite with soaking tub, together with an opulent walk-in dressing room, may soon lure you away.
Adjacent to the bedroom is a large, welcoming sitting room with sliding glass doors opening to a balcony where the same extraordinary views gain added dimensions of sound and scent. The sitting room provides a fabulous study nook or escape via a gallery walkway to an elevated balcony at the rear; the perfect spot to unwind with a drink overlooking dreamlike views. Another luxurious family bathroom serves both bedrooms.
Downstairs, a second designer ensuite bedroom is conveniently located close to the most spectacular rear living spaces, including the kitchen and walk-in pantry, which span the full width of the home, backed by extensive glass doors that fully slide to provide indoor/outdoor access to the gleaming pool and outdoor kitchen.
With the capacity to entertain numerous guests, this is also a glamorous gathering place. The double-height ceilings of the interior dining space, combined with a custom mirror-backed dry bar, provide a memorable backdrop for special occasions.
Located just minutes from Canberra Hospital, a 10 minute drive to Canberra Grammar School, and close to Garran shops, Garran Primary School, and Woden Town Centre, this executive home offers superb lifestyle advantages.
FEATURES
· Brand new architect-designed elevated home – designed by Sydney's Dela Architects and built by Wayne Goodwin
· Spectacular valley and views of Mount Taylor
· Formal entry with double-height void
· Ground-floor, king-size bedroom with luxurious ensuite and full wall of built-in wardrobe space
· Main bedroom – parents' suite with custom opulent walk-in wardrobe with feature lighting and designer luxury ensuite
· Luxury designer bathrooms featuring travertine natural honed benchtops, Parisi and Tonto fittings and fixtures, custom Victoria and Albert dual vessel sinks, and LED backlit mirrors – with underfloor heating
· Laundry with custom joinery and travertine honed natural stone benchtops
· Two additional bedrooms, both with built-in wardrobes
· Large designer kitchen with travertine honed natural stone benchtops and waterfall-edged island, custom joinery, and premium appliances including integrated plumbed-in Liebherr fridge/freezer, Vintec wine fridge, Schweigen rangehood, Miele fully integrated dishwasher, induction cooktop, Miele speed wall oven, and pyro steam oven, plus walk-in pantry
· Alfresco with well-equipped outdoor kitchen with custom joinery, Caesarstone natural stone benchtops and sink, 4-burner BeefEater BBQ, and BeefEater bar fridge (120L)
· Living room with feature gas fireplace and custom cabinetry
· Dining area with double-height ceiling, dry bar, and feature lighting
· Guest luxurious powder room
· Second-level sitting room with study nook, including dual custom-made workstation and covered balcony with views
· Blackbutt custom entry front door
· Full-height internal doors
· Blackbutt solid timber stairs and internal glass balustrade
· Engineered timber flooring to upper-floor hallways (Havwoods)
· Quality soft furnishings
· Bespoke joinery throughout
· Double-glazed windows and doors
· Rear balcony overlooking stunning pool
· Large laundry with external access
· Underfloor heating in bathrooms
· Reverse-cycle ducted heating and cooling throughout (Daikin)
· Fully insulated roof, ceiling in garage, and external walls
· Ecosmart fireplace in living room
· Spectacular pool with pool cover, electric heat pump, Zodiac filtration, Zodiac cleaning robot, and LED pool lighting
· Glass pool fencing and external balustrading
· Pool deck with Everlast composite decking
· Rainwater tank – 5000-litre slimline with submersible pump
· Landscaped, easy-care gardens with bluestone walls
· Secure rear yard
· Double automated garage with internal access
Disclaimer: All care has been taken in the preparation of this marketing material, and details have been obtained from sources we believe to be reliable. Blackshaw do not however guarantee the accuracy of the information, nor accept liability for any errors. Interested persons should rely solely on their own enquiries.
Inspect
Contact agent
Auction
Register to bidListing agents
A HIA Award finalist in its building class with a commanding position, this remarkable new Sydney architect-designed home by Dela Architects, is matched by the exceptional design and impeccable craftsmanship of the builder, Wayne Goodwin. The home has been constructed with meticulous attention to detail, and premium finishes have been used throughout. Thoughtful selections include warm timbers, striking travertine, bespoke joinery, and expansive neutral tiling and soft furnishings that immediately impress.
Occupying the prime elevated point at the end of a cul-de-sac near Davidson Hill, the views here are transformative and quintessentially Australian, with red-flowering yellow gums framing the steely blue Brindabella ridgeline.
Magically captured from a full-height picture window in the second-level main suite, this is scenery you will love waking up to, although the exquisite designer ensuite with soaking tub, together with an opulent walk-in dressing room, may soon lure you away.
Adjacent to the bedroom is a large, welcoming sitting room with sliding glass doors opening to a balcony where the same extraordinary views gain added dimensions of sound and scent. The sitting room provides a fabulous study nook or escape via a gallery walkway to an elevated balcony at the rear; the perfect spot to unwind with a drink overlooking dreamlike views. Another luxurious family bathroom serves both bedrooms.
Downstairs, a second designer ensuite bedroom is conveniently located close to the most spectacular rear living spaces, including the kitchen and walk-in pantry, which span the full width of the home, backed by extensive glass doors that fully slide to provide indoor/outdoor access to the gleaming pool and outdoor kitchen.
With the capacity to entertain numerous guests, this is also a glamorous gathering place. The double-height ceilings of the interior dining space, combined with a custom mirror-backed dry bar, provide a memorable backdrop for special occasions.
Located just minutes from Canberra Hospital, a 10 minute drive to Canberra Grammar School, and close to Garran shops, Garran Primary School, and Woden Town Centre, this executive home offers superb lifestyle advantages.
FEATURES
· Brand new architect-designed elevated home – designed by Sydney's Dela Architects and built by Wayne Goodwin
· Spectacular valley and views of Mount Taylor
· Formal entry with double-height void
· Ground-floor, king-size bedroom with luxurious ensuite and full wall of built-in wardrobe space
· Main bedroom – parents' suite with custom opulent walk-in wardrobe with feature lighting and designer luxury ensuite
· Luxury designer bathrooms featuring travertine natural honed benchtops, Parisi and Tonto fittings and fixtures, custom Victoria and Albert dual vessel sinks, and LED backlit mirrors – with underfloor heating
· Laundry with custom joinery and travertine honed natural stone benchtops
· Two additional bedrooms, both with built-in wardrobes
· Large designer kitchen with travertine honed natural stone benchtops and waterfall-edged island, custom joinery, and premium appliances including integrated plumbed-in Liebherr fridge/freezer, Vintec wine fridge, Schweigen rangehood, Miele fully integrated dishwasher, induction cooktop, Miele speed wall oven, and pyro steam oven, plus walk-in pantry
· Alfresco with well-equipped outdoor kitchen with custom joinery, Caesarstone natural stone benchtops and sink, 4-burner BeefEater BBQ, and BeefEater bar fridge (120L)
· Living room with feature gas fireplace and custom cabinetry
· Dining area with double-height ceiling, dry bar, and feature lighting
· Guest luxurious powder room
· Second-level sitting room with study nook, including dual custom-made workstation and covered balcony with views
· Blackbutt custom entry front door
· Full-height internal doors
· Blackbutt solid timber stairs and internal glass balustrade
· Engineered timber flooring to upper-floor hallways (Havwoods)
· Quality soft furnishings
· Bespoke joinery throughout
· Double-glazed windows and doors
· Rear balcony overlooking stunning pool
· Large laundry with external access
· Underfloor heating in bathrooms
· Reverse-cycle ducted heating and cooling throughout (Daikin)
· Fully insulated roof, ceiling in garage, and external walls
· Ecosmart fireplace in living room
· Spectacular pool with pool cover, electric heat pump, Zodiac filtration, Zodiac cleaning robot, and LED pool lighting
· Glass pool fencing and external balustrading
· Pool deck with Everlast composite decking
· Rainwater tank – 5000-litre slimline with submersible pump
· Landscaped, easy-care gardens with bluestone walls
· Secure rear yard
· Double automated garage with internal access
Disclaimer: All care has been taken in the preparation of this marketing material, and details have been obtained from sources we believe to be reliable. Blackshaw do not however guarantee the accuracy of the information, nor accept liability for any errors. Interested persons should rely solely on their own enquiries.
Read MoreOccupying the prime elevated point at the end of a cul-de-sac near Davidson Hill, the views here are transformative and quintessentially Australian, with red-flowering yellow gums framing the steely blue Brindabella ridgeline.
Magically captured from a full-height picture window in the second-level main suite, this is scenery you will love waking up to, although the exquisite designer ensuite with soaking tub, together with an opulent walk-in dressing room, may soon lure you away.
Adjacent to the bedroom is a large, welcoming sitting room with sliding glass doors opening to a balcony where the same extraordinary views gain added dimensions of sound and scent. The sitting room provides a fabulous study nook or escape via a gallery walkway to an elevated balcony at the rear; the perfect spot to unwind with a drink overlooking dreamlike views. Another luxurious family bathroom serves both bedrooms.
Downstairs, a second designer ensuite bedroom is conveniently located close to the most spectacular rear living spaces, including the kitchen and walk-in pantry, which span the full width of the home, backed by extensive glass doors that fully slide to provide indoor/outdoor access to the gleaming pool and outdoor kitchen.
With the capacity to entertain numerous guests, this is also a glamorous gathering place. The double-height ceilings of the interior dining space, combined with a custom mirror-backed dry bar, provide a memorable backdrop for special occasions.
Located just minutes from Canberra Hospital, a 10 minute drive to Canberra Grammar School, and close to Garran shops, Garran Primary School, and Woden Town Centre, this executive home offers superb lifestyle advantages.
FEATURES
· Brand new architect-designed elevated home – designed by Sydney's Dela Architects and built by Wayne Goodwin
· Spectacular valley and views of Mount Taylor
· Formal entry with double-height void
· Ground-floor, king-size bedroom with luxurious ensuite and full wall of built-in wardrobe space
· Main bedroom – parents' suite with custom opulent walk-in wardrobe with feature lighting and designer luxury ensuite
· Luxury designer bathrooms featuring travertine natural honed benchtops, Parisi and Tonto fittings and fixtures, custom Victoria and Albert dual vessel sinks, and LED backlit mirrors – with underfloor heating
· Laundry with custom joinery and travertine honed natural stone benchtops
· Two additional bedrooms, both with built-in wardrobes
· Large designer kitchen with travertine honed natural stone benchtops and waterfall-edged island, custom joinery, and premium appliances including integrated plumbed-in Liebherr fridge/freezer, Vintec wine fridge, Schweigen rangehood, Miele fully integrated dishwasher, induction cooktop, Miele speed wall oven, and pyro steam oven, plus walk-in pantry
· Alfresco with well-equipped outdoor kitchen with custom joinery, Caesarstone natural stone benchtops and sink, 4-burner BeefEater BBQ, and BeefEater bar fridge (120L)
· Living room with feature gas fireplace and custom cabinetry
· Dining area with double-height ceiling, dry bar, and feature lighting
· Guest luxurious powder room
· Second-level sitting room with study nook, including dual custom-made workstation and covered balcony with views
· Blackbutt custom entry front door
· Full-height internal doors
· Blackbutt solid timber stairs and internal glass balustrade
· Engineered timber flooring to upper-floor hallways (Havwoods)
· Quality soft furnishings
· Bespoke joinery throughout
· Double-glazed windows and doors
· Rear balcony overlooking stunning pool
· Large laundry with external access
· Underfloor heating in bathrooms
· Reverse-cycle ducted heating and cooling throughout (Daikin)
· Fully insulated roof, ceiling in garage, and external walls
· Ecosmart fireplace in living room
· Spectacular pool with pool cover, electric heat pump, Zodiac filtration, Zodiac cleaning robot, and LED pool lighting
· Glass pool fencing and external balustrading
· Pool deck with Everlast composite decking
· Rainwater tank – 5000-litre slimline with submersible pump
· Landscaped, easy-care gardens with bluestone walls
· Secure rear yard
· Double automated garage with internal access
Disclaimer: All care has been taken in the preparation of this marketing material, and details have been obtained from sources we believe to be reliable. Blackshaw do not however guarantee the accuracy of the information, nor accept liability for any errors. Interested persons should rely solely on their own enquiries.
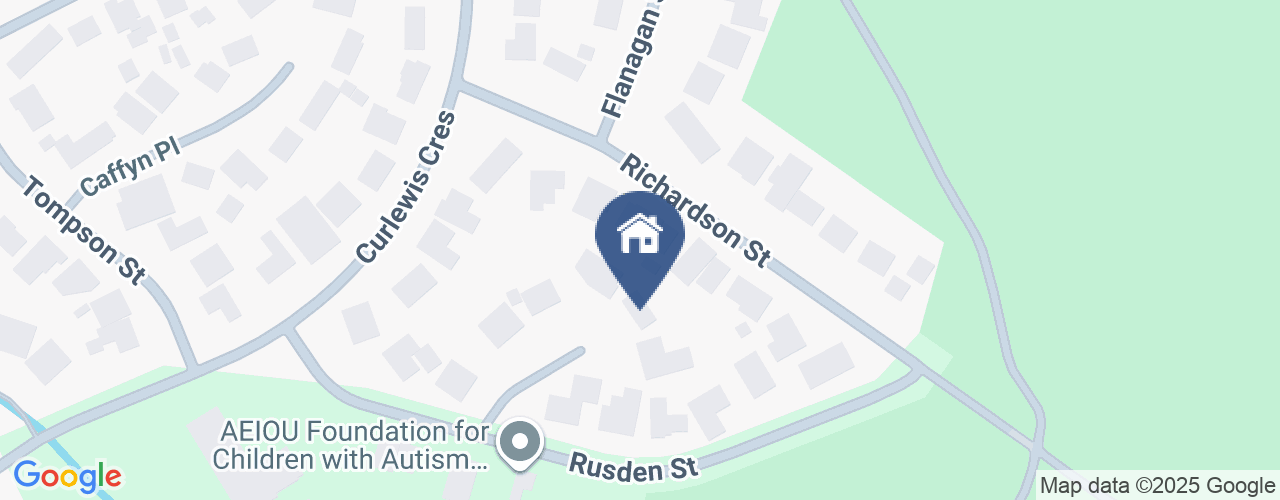
Looking to sell or lease your own property?
Request Market AppraisalLocation
13 Rusden Place
Garran ACT 2605
Details
4
3
2
EER: 6.0
House
Auction Saturday, 22 Nov 10:00 AM On site
A HIA Award finalist in its building class with a commanding position, this remarkable new Sydney architect-designed home by Dela Architects, is matched by the exceptional design and impeccable craftsmanship of the builder, Wayne Goodwin. The home has been constructed with meticulous attention to detail, and premium finishes have been used throughout. Thoughtful selections include warm timbers, striking travertine, bespoke joinery, and expansive neutral tiling and soft furnishings that immediately impress.
Occupying the prime elevated point at the end of a cul-de-sac near Davidson Hill, the views here are transformative and quintessentially Australian, with red-flowering yellow gums framing the steely blue Brindabella ridgeline.
Magically captured from a full-height picture window in the second-level main suite, this is scenery you will love waking up to, although the exquisite designer ensuite with soaking tub, together with an opulent walk-in dressing room, may soon lure you away.
Adjacent to the bedroom is a large, welcoming sitting room with sliding glass doors opening to a balcony where the same extraordinary views gain added dimensions of sound and scent. The sitting room provides a fabulous study nook or escape via a gallery walkway to an elevated balcony at the rear; the perfect spot to unwind with a drink overlooking dreamlike views. Another luxurious family bathroom serves both bedrooms.
Downstairs, a second designer ensuite bedroom is conveniently located close to the most spectacular rear living spaces, including the kitchen and walk-in pantry, which span the full width of the home, backed by extensive glass doors that fully slide to provide indoor/outdoor access to the gleaming pool and outdoor kitchen.
With the capacity to entertain numerous guests, this is also a glamorous gathering place. The double-height ceilings of the interior dining space, combined with a custom mirror-backed dry bar, provide a memorable backdrop for special occasions.
Located just minutes from Canberra Hospital, a 10 minute drive to Canberra Grammar School, and close to Garran shops, Garran Primary School, and Woden Town Centre, this executive home offers superb lifestyle advantages.
FEATURES
· Brand new architect-designed elevated home – designed by Sydney's Dela Architects and built by Wayne Goodwin
· Spectacular valley and views of Mount Taylor
· Formal entry with double-height void
· Ground-floor, king-size bedroom with luxurious ensuite and full wall of built-in wardrobe space
· Main bedroom – parents' suite with custom opulent walk-in wardrobe with feature lighting and designer luxury ensuite
· Luxury designer bathrooms featuring travertine natural honed benchtops, Parisi and Tonto fittings and fixtures, custom Victoria and Albert dual vessel sinks, and LED backlit mirrors – with underfloor heating
· Laundry with custom joinery and travertine honed natural stone benchtops
· Two additional bedrooms, both with built-in wardrobes
· Large designer kitchen with travertine honed natural stone benchtops and waterfall-edged island, custom joinery, and premium appliances including integrated plumbed-in Liebherr fridge/freezer, Vintec wine fridge, Schweigen rangehood, Miele fully integrated dishwasher, induction cooktop, Miele speed wall oven, and pyro steam oven, plus walk-in pantry
· Alfresco with well-equipped outdoor kitchen with custom joinery, Caesarstone natural stone benchtops and sink, 4-burner BeefEater BBQ, and BeefEater bar fridge (120L)
· Living room with feature gas fireplace and custom cabinetry
· Dining area with double-height ceiling, dry bar, and feature lighting
· Guest luxurious powder room
· Second-level sitting room with study nook, including dual custom-made workstation and covered balcony with views
· Blackbutt custom entry front door
· Full-height internal doors
· Blackbutt solid timber stairs and internal glass balustrade
· Engineered timber flooring to upper-floor hallways (Havwoods)
· Quality soft furnishings
· Bespoke joinery throughout
· Double-glazed windows and doors
· Rear balcony overlooking stunning pool
· Large laundry with external access
· Underfloor heating in bathrooms
· Reverse-cycle ducted heating and cooling throughout (Daikin)
· Fully insulated roof, ceiling in garage, and external walls
· Ecosmart fireplace in living room
· Spectacular pool with pool cover, electric heat pump, Zodiac filtration, Zodiac cleaning robot, and LED pool lighting
· Glass pool fencing and external balustrading
· Pool deck with Everlast composite decking
· Rainwater tank – 5000-litre slimline with submersible pump
· Landscaped, easy-care gardens with bluestone walls
· Secure rear yard
· Double automated garage with internal access
Disclaimer: All care has been taken in the preparation of this marketing material, and details have been obtained from sources we believe to be reliable. Blackshaw do not however guarantee the accuracy of the information, nor accept liability for any errors. Interested persons should rely solely on their own enquiries.
Read MoreOccupying the prime elevated point at the end of a cul-de-sac near Davidson Hill, the views here are transformative and quintessentially Australian, with red-flowering yellow gums framing the steely blue Brindabella ridgeline.
Magically captured from a full-height picture window in the second-level main suite, this is scenery you will love waking up to, although the exquisite designer ensuite with soaking tub, together with an opulent walk-in dressing room, may soon lure you away.
Adjacent to the bedroom is a large, welcoming sitting room with sliding glass doors opening to a balcony where the same extraordinary views gain added dimensions of sound and scent. The sitting room provides a fabulous study nook or escape via a gallery walkway to an elevated balcony at the rear; the perfect spot to unwind with a drink overlooking dreamlike views. Another luxurious family bathroom serves both bedrooms.
Downstairs, a second designer ensuite bedroom is conveniently located close to the most spectacular rear living spaces, including the kitchen and walk-in pantry, which span the full width of the home, backed by extensive glass doors that fully slide to provide indoor/outdoor access to the gleaming pool and outdoor kitchen.
With the capacity to entertain numerous guests, this is also a glamorous gathering place. The double-height ceilings of the interior dining space, combined with a custom mirror-backed dry bar, provide a memorable backdrop for special occasions.
Located just minutes from Canberra Hospital, a 10 minute drive to Canberra Grammar School, and close to Garran shops, Garran Primary School, and Woden Town Centre, this executive home offers superb lifestyle advantages.
FEATURES
· Brand new architect-designed elevated home – designed by Sydney's Dela Architects and built by Wayne Goodwin
· Spectacular valley and views of Mount Taylor
· Formal entry with double-height void
· Ground-floor, king-size bedroom with luxurious ensuite and full wall of built-in wardrobe space
· Main bedroom – parents' suite with custom opulent walk-in wardrobe with feature lighting and designer luxury ensuite
· Luxury designer bathrooms featuring travertine natural honed benchtops, Parisi and Tonto fittings and fixtures, custom Victoria and Albert dual vessel sinks, and LED backlit mirrors – with underfloor heating
· Laundry with custom joinery and travertine honed natural stone benchtops
· Two additional bedrooms, both with built-in wardrobes
· Large designer kitchen with travertine honed natural stone benchtops and waterfall-edged island, custom joinery, and premium appliances including integrated plumbed-in Liebherr fridge/freezer, Vintec wine fridge, Schweigen rangehood, Miele fully integrated dishwasher, induction cooktop, Miele speed wall oven, and pyro steam oven, plus walk-in pantry
· Alfresco with well-equipped outdoor kitchen with custom joinery, Caesarstone natural stone benchtops and sink, 4-burner BeefEater BBQ, and BeefEater bar fridge (120L)
· Living room with feature gas fireplace and custom cabinetry
· Dining area with double-height ceiling, dry bar, and feature lighting
· Guest luxurious powder room
· Second-level sitting room with study nook, including dual custom-made workstation and covered balcony with views
· Blackbutt custom entry front door
· Full-height internal doors
· Blackbutt solid timber stairs and internal glass balustrade
· Engineered timber flooring to upper-floor hallways (Havwoods)
· Quality soft furnishings
· Bespoke joinery throughout
· Double-glazed windows and doors
· Rear balcony overlooking stunning pool
· Large laundry with external access
· Underfloor heating in bathrooms
· Reverse-cycle ducted heating and cooling throughout (Daikin)
· Fully insulated roof, ceiling in garage, and external walls
· Ecosmart fireplace in living room
· Spectacular pool with pool cover, electric heat pump, Zodiac filtration, Zodiac cleaning robot, and LED pool lighting
· Glass pool fencing and external balustrading
· Pool deck with Everlast composite decking
· Rainwater tank – 5000-litre slimline with submersible pump
· Landscaped, easy-care gardens with bluestone walls
· Secure rear yard
· Double automated garage with internal access
Disclaimer: All care has been taken in the preparation of this marketing material, and details have been obtained from sources we believe to be reliable. Blackshaw do not however guarantee the accuracy of the information, nor accept liability for any errors. Interested persons should rely solely on their own enquiries.
Inspect
Contact agent


