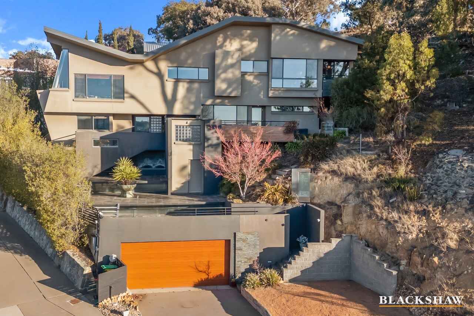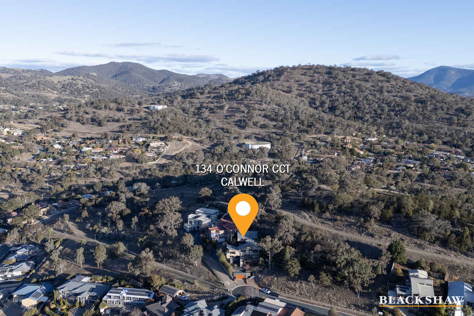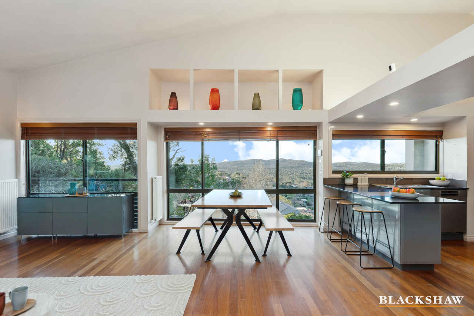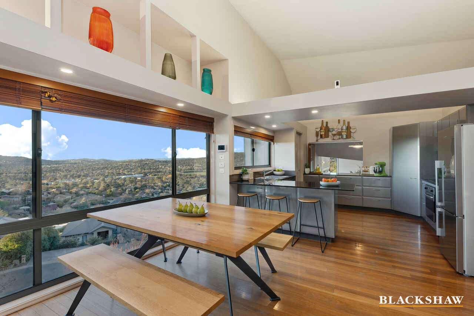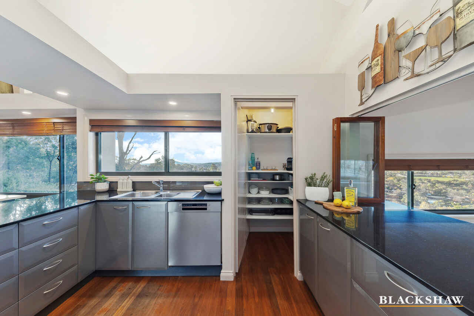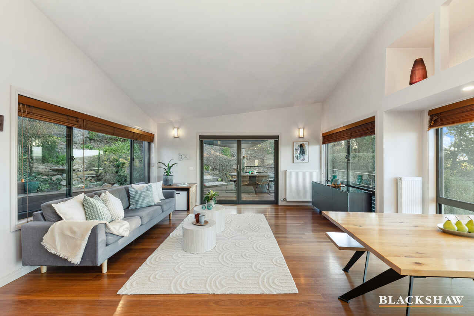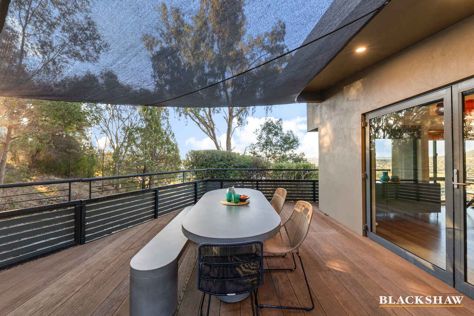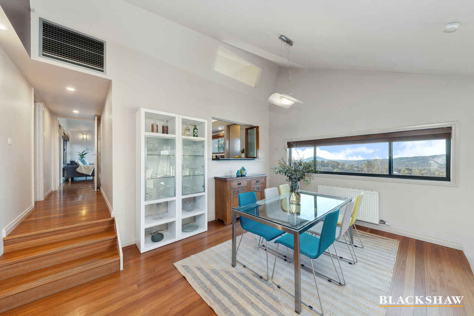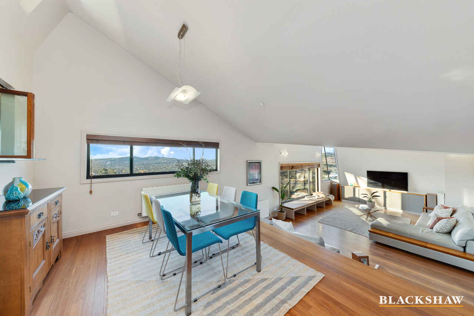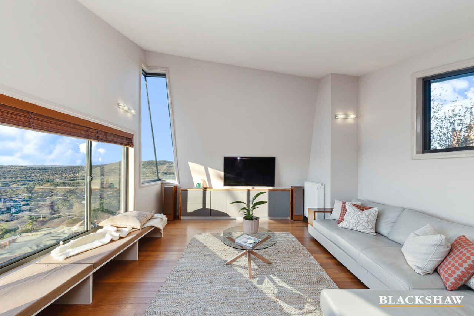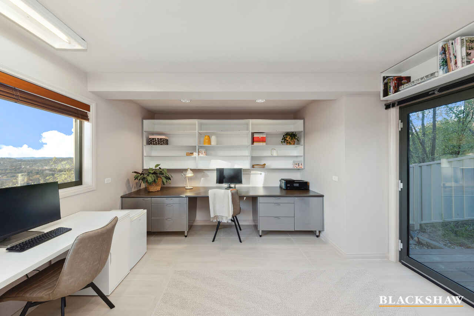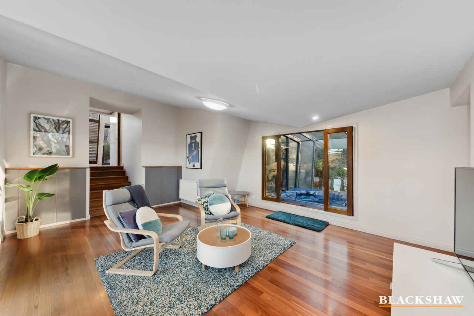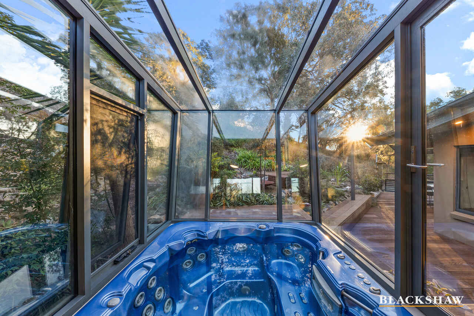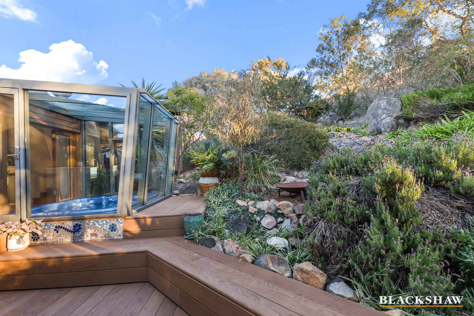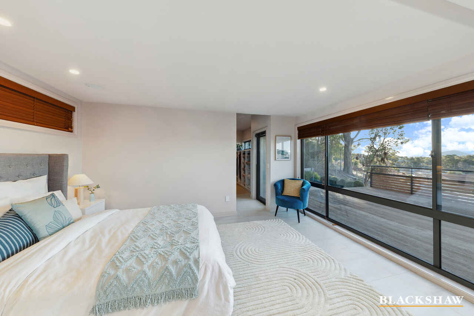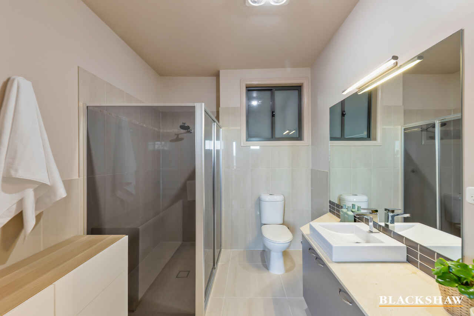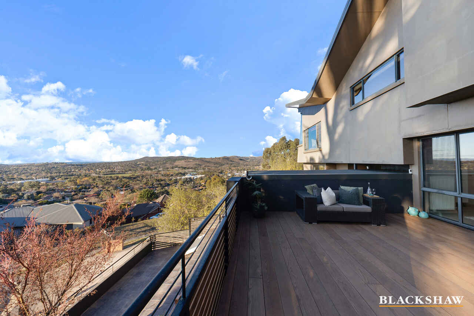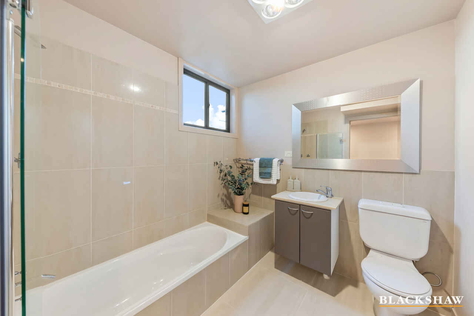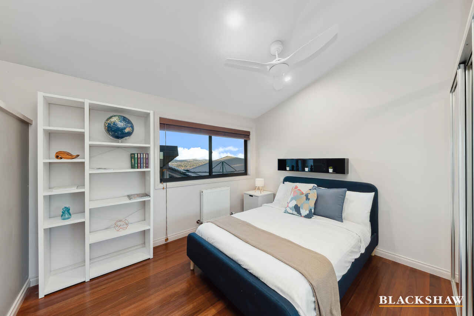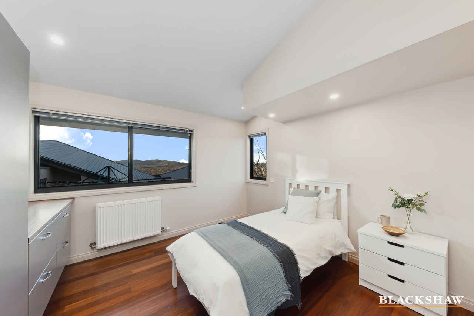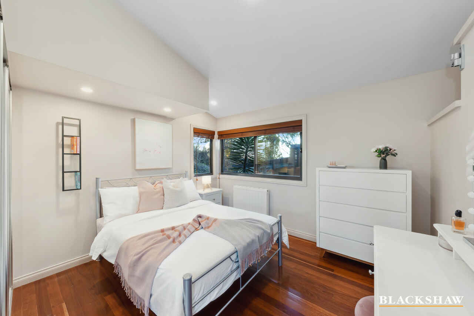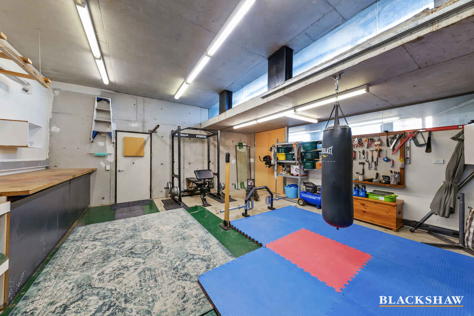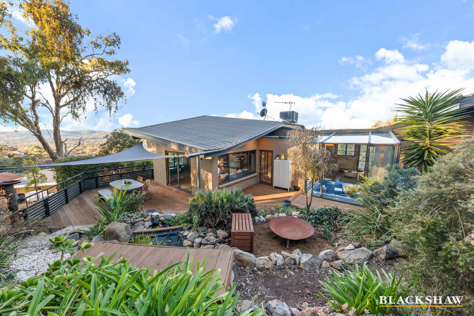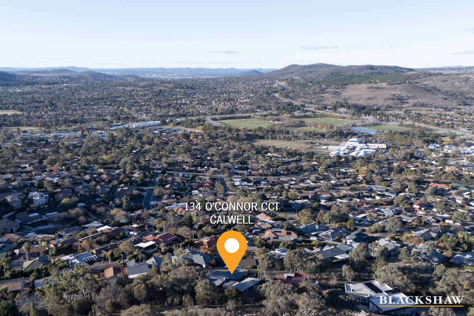Sensational views and ingenious design in family home with flair
Sold
Location
134 O'Connor Circuit
Calwell ACT 2905
Details
5
3
2
EER: 3.5
House
$1,400,000
Exceptional panoramic views stretching from the NSW border to the Bullen Range are enhanced with the striking design of this remarkable home to create an unprecedented visual feast.
Surrounded by the bushland of Arthur Calwell Hill, the elevated home – originally a builder's own - has a lofty street presence making every arrival a memorable event. Tiered entry courtyards and a glistening water feature add to the grand impression and provide a myriad of sun-drenched places to pause and admire the sensational scenery.
In fact, every element has been designed to help lucky owners slow down and unwind. Chief among them is a glass-enclosed six-person spa off the rumpus room capturing the canopy of the neighbouring reserve.
The rumpus room segregates the living areas from the bedroom wing where three of four bedrooms are grouped around a shower room, powder room, versatile study and chill-out space with a rear deck to escape to. A huge office on the entry level means there are plenty of spaces for everyone to work and study in peace.
The owner's luxurious retreat is sequestered on a separate level with an enormous deck that's private enough for a spot of sunbathing or sipping on a gin and tonic while enjoying phenomenal northerly views.
Running the width of the home, the main living areas have an intriguing mix of angled high ceilings, bespoke windows, built-in seating and surprisingly voluminous storage, but the views take centre stage. An entertainer's deck off the family room gives guests a glorious taste of the Calwell heights lifestyle.
Situated at the end of a peaceful cul-de-sac with just one neighbour, this home is within a 10-minute walk of Calwell Primary School, a 15-minute walk of Calwell High School and a few minutes' drive to Calwell shopping centre with excellent commuter routes to Tuggeranong and Fyshwick, and Canberra's CBD. The location is also arguably one of the most convenient to access some of Australia's best Snow Fields as well as Corin Forrest, Pine Island and the Brindabella's for numerous walking trails.
FEATURES
· Incredible family home
· Panoramic mountain and valley views
· Picture windows
· Sydney Blue Gum flooring throughout living areas
· Home office or fifth bedroom with private deck
· Kitchen with quality appliances, refrigerator plumbing, stone benchtops, full-height pantry plus walk-in pantry and stackable servery window to dining room
· Family room with triple aspect and double door access to deck
· Premium no-maintenance Millboard decking throughout exteriors
· Stackable cedar door access to glassed-in heated spa
· Gas-fuelled hydronic heating
· Two continuous flow gas hot water systems
· Evaporative cooling and excellent cross-circulation
· Ducted vacuuming
· Multiple terraces
· Enormous workshop with loading bay to garage
· Segregated primary suite with large walk-in wardrobe and private deck offering views as far as Woden Town Centre
· Large versatile rumpus room with adjoining spa
· Double glazed windows throughout
· Built-in wardrobes to bedrooms 2, 3 and 4
· Children's common room with dual workstation
· Large laundry plus drying deck
· Intercom
· Under-house storage room with carpet and power
· Rear garden with numerous fruiting trees
· 14,000L water tank
· Automated two car garage plus additional off-street parking
Read MoreSurrounded by the bushland of Arthur Calwell Hill, the elevated home – originally a builder's own - has a lofty street presence making every arrival a memorable event. Tiered entry courtyards and a glistening water feature add to the grand impression and provide a myriad of sun-drenched places to pause and admire the sensational scenery.
In fact, every element has been designed to help lucky owners slow down and unwind. Chief among them is a glass-enclosed six-person spa off the rumpus room capturing the canopy of the neighbouring reserve.
The rumpus room segregates the living areas from the bedroom wing where three of four bedrooms are grouped around a shower room, powder room, versatile study and chill-out space with a rear deck to escape to. A huge office on the entry level means there are plenty of spaces for everyone to work and study in peace.
The owner's luxurious retreat is sequestered on a separate level with an enormous deck that's private enough for a spot of sunbathing or sipping on a gin and tonic while enjoying phenomenal northerly views.
Running the width of the home, the main living areas have an intriguing mix of angled high ceilings, bespoke windows, built-in seating and surprisingly voluminous storage, but the views take centre stage. An entertainer's deck off the family room gives guests a glorious taste of the Calwell heights lifestyle.
Situated at the end of a peaceful cul-de-sac with just one neighbour, this home is within a 10-minute walk of Calwell Primary School, a 15-minute walk of Calwell High School and a few minutes' drive to Calwell shopping centre with excellent commuter routes to Tuggeranong and Fyshwick, and Canberra's CBD. The location is also arguably one of the most convenient to access some of Australia's best Snow Fields as well as Corin Forrest, Pine Island and the Brindabella's for numerous walking trails.
FEATURES
· Incredible family home
· Panoramic mountain and valley views
· Picture windows
· Sydney Blue Gum flooring throughout living areas
· Home office or fifth bedroom with private deck
· Kitchen with quality appliances, refrigerator plumbing, stone benchtops, full-height pantry plus walk-in pantry and stackable servery window to dining room
· Family room with triple aspect and double door access to deck
· Premium no-maintenance Millboard decking throughout exteriors
· Stackable cedar door access to glassed-in heated spa
· Gas-fuelled hydronic heating
· Two continuous flow gas hot water systems
· Evaporative cooling and excellent cross-circulation
· Ducted vacuuming
· Multiple terraces
· Enormous workshop with loading bay to garage
· Segregated primary suite with large walk-in wardrobe and private deck offering views as far as Woden Town Centre
· Large versatile rumpus room with adjoining spa
· Double glazed windows throughout
· Built-in wardrobes to bedrooms 2, 3 and 4
· Children's common room with dual workstation
· Large laundry plus drying deck
· Intercom
· Under-house storage room with carpet and power
· Rear garden with numerous fruiting trees
· 14,000L water tank
· Automated two car garage plus additional off-street parking
Inspect
Contact agent
Listing agents
Exceptional panoramic views stretching from the NSW border to the Bullen Range are enhanced with the striking design of this remarkable home to create an unprecedented visual feast.
Surrounded by the bushland of Arthur Calwell Hill, the elevated home – originally a builder's own - has a lofty street presence making every arrival a memorable event. Tiered entry courtyards and a glistening water feature add to the grand impression and provide a myriad of sun-drenched places to pause and admire the sensational scenery.
In fact, every element has been designed to help lucky owners slow down and unwind. Chief among them is a glass-enclosed six-person spa off the rumpus room capturing the canopy of the neighbouring reserve.
The rumpus room segregates the living areas from the bedroom wing where three of four bedrooms are grouped around a shower room, powder room, versatile study and chill-out space with a rear deck to escape to. A huge office on the entry level means there are plenty of spaces for everyone to work and study in peace.
The owner's luxurious retreat is sequestered on a separate level with an enormous deck that's private enough for a spot of sunbathing or sipping on a gin and tonic while enjoying phenomenal northerly views.
Running the width of the home, the main living areas have an intriguing mix of angled high ceilings, bespoke windows, built-in seating and surprisingly voluminous storage, but the views take centre stage. An entertainer's deck off the family room gives guests a glorious taste of the Calwell heights lifestyle.
Situated at the end of a peaceful cul-de-sac with just one neighbour, this home is within a 10-minute walk of Calwell Primary School, a 15-minute walk of Calwell High School and a few minutes' drive to Calwell shopping centre with excellent commuter routes to Tuggeranong and Fyshwick, and Canberra's CBD. The location is also arguably one of the most convenient to access some of Australia's best Snow Fields as well as Corin Forrest, Pine Island and the Brindabella's for numerous walking trails.
FEATURES
· Incredible family home
· Panoramic mountain and valley views
· Picture windows
· Sydney Blue Gum flooring throughout living areas
· Home office or fifth bedroom with private deck
· Kitchen with quality appliances, refrigerator plumbing, stone benchtops, full-height pantry plus walk-in pantry and stackable servery window to dining room
· Family room with triple aspect and double door access to deck
· Premium no-maintenance Millboard decking throughout exteriors
· Stackable cedar door access to glassed-in heated spa
· Gas-fuelled hydronic heating
· Two continuous flow gas hot water systems
· Evaporative cooling and excellent cross-circulation
· Ducted vacuuming
· Multiple terraces
· Enormous workshop with loading bay to garage
· Segregated primary suite with large walk-in wardrobe and private deck offering views as far as Woden Town Centre
· Large versatile rumpus room with adjoining spa
· Double glazed windows throughout
· Built-in wardrobes to bedrooms 2, 3 and 4
· Children's common room with dual workstation
· Large laundry plus drying deck
· Intercom
· Under-house storage room with carpet and power
· Rear garden with numerous fruiting trees
· 14,000L water tank
· Automated two car garage plus additional off-street parking
Read MoreSurrounded by the bushland of Arthur Calwell Hill, the elevated home – originally a builder's own - has a lofty street presence making every arrival a memorable event. Tiered entry courtyards and a glistening water feature add to the grand impression and provide a myriad of sun-drenched places to pause and admire the sensational scenery.
In fact, every element has been designed to help lucky owners slow down and unwind. Chief among them is a glass-enclosed six-person spa off the rumpus room capturing the canopy of the neighbouring reserve.
The rumpus room segregates the living areas from the bedroom wing where three of four bedrooms are grouped around a shower room, powder room, versatile study and chill-out space with a rear deck to escape to. A huge office on the entry level means there are plenty of spaces for everyone to work and study in peace.
The owner's luxurious retreat is sequestered on a separate level with an enormous deck that's private enough for a spot of sunbathing or sipping on a gin and tonic while enjoying phenomenal northerly views.
Running the width of the home, the main living areas have an intriguing mix of angled high ceilings, bespoke windows, built-in seating and surprisingly voluminous storage, but the views take centre stage. An entertainer's deck off the family room gives guests a glorious taste of the Calwell heights lifestyle.
Situated at the end of a peaceful cul-de-sac with just one neighbour, this home is within a 10-minute walk of Calwell Primary School, a 15-minute walk of Calwell High School and a few minutes' drive to Calwell shopping centre with excellent commuter routes to Tuggeranong and Fyshwick, and Canberra's CBD. The location is also arguably one of the most convenient to access some of Australia's best Snow Fields as well as Corin Forrest, Pine Island and the Brindabella's for numerous walking trails.
FEATURES
· Incredible family home
· Panoramic mountain and valley views
· Picture windows
· Sydney Blue Gum flooring throughout living areas
· Home office or fifth bedroom with private deck
· Kitchen with quality appliances, refrigerator plumbing, stone benchtops, full-height pantry plus walk-in pantry and stackable servery window to dining room
· Family room with triple aspect and double door access to deck
· Premium no-maintenance Millboard decking throughout exteriors
· Stackable cedar door access to glassed-in heated spa
· Gas-fuelled hydronic heating
· Two continuous flow gas hot water systems
· Evaporative cooling and excellent cross-circulation
· Ducted vacuuming
· Multiple terraces
· Enormous workshop with loading bay to garage
· Segregated primary suite with large walk-in wardrobe and private deck offering views as far as Woden Town Centre
· Large versatile rumpus room with adjoining spa
· Double glazed windows throughout
· Built-in wardrobes to bedrooms 2, 3 and 4
· Children's common room with dual workstation
· Large laundry plus drying deck
· Intercom
· Under-house storage room with carpet and power
· Rear garden with numerous fruiting trees
· 14,000L water tank
· Automated two car garage plus additional off-street parking
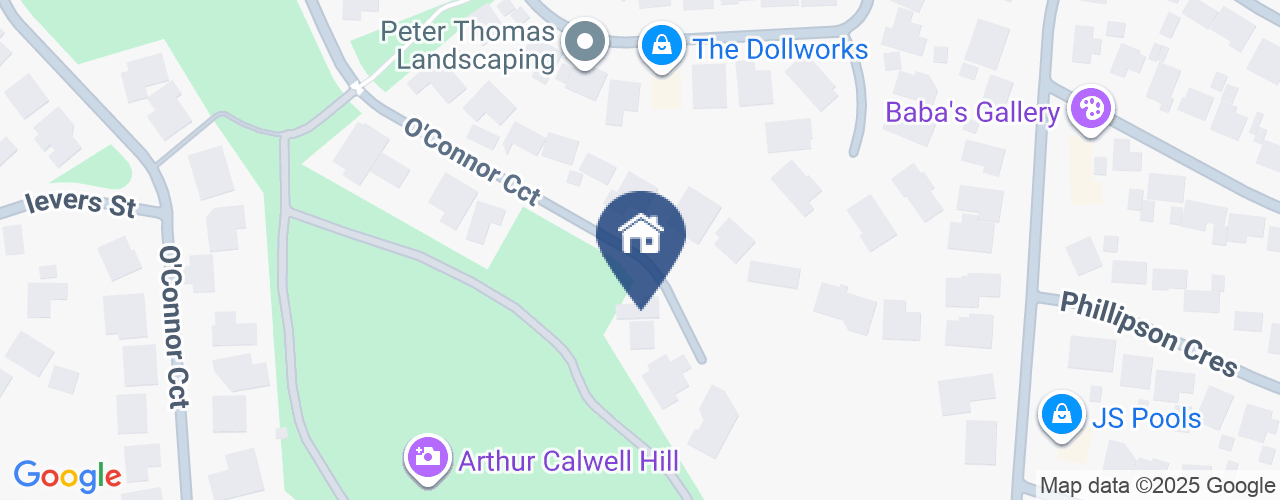
Location
134 O'Connor Circuit
Calwell ACT 2905
Details
5
3
2
EER: 3.5
House
$1,400,000
Exceptional panoramic views stretching from the NSW border to the Bullen Range are enhanced with the striking design of this remarkable home to create an unprecedented visual feast.
Surrounded by the bushland of Arthur Calwell Hill, the elevated home – originally a builder's own - has a lofty street presence making every arrival a memorable event. Tiered entry courtyards and a glistening water feature add to the grand impression and provide a myriad of sun-drenched places to pause and admire the sensational scenery.
In fact, every element has been designed to help lucky owners slow down and unwind. Chief among them is a glass-enclosed six-person spa off the rumpus room capturing the canopy of the neighbouring reserve.
The rumpus room segregates the living areas from the bedroom wing where three of four bedrooms are grouped around a shower room, powder room, versatile study and chill-out space with a rear deck to escape to. A huge office on the entry level means there are plenty of spaces for everyone to work and study in peace.
The owner's luxurious retreat is sequestered on a separate level with an enormous deck that's private enough for a spot of sunbathing or sipping on a gin and tonic while enjoying phenomenal northerly views.
Running the width of the home, the main living areas have an intriguing mix of angled high ceilings, bespoke windows, built-in seating and surprisingly voluminous storage, but the views take centre stage. An entertainer's deck off the family room gives guests a glorious taste of the Calwell heights lifestyle.
Situated at the end of a peaceful cul-de-sac with just one neighbour, this home is within a 10-minute walk of Calwell Primary School, a 15-minute walk of Calwell High School and a few minutes' drive to Calwell shopping centre with excellent commuter routes to Tuggeranong and Fyshwick, and Canberra's CBD. The location is also arguably one of the most convenient to access some of Australia's best Snow Fields as well as Corin Forrest, Pine Island and the Brindabella's for numerous walking trails.
FEATURES
· Incredible family home
· Panoramic mountain and valley views
· Picture windows
· Sydney Blue Gum flooring throughout living areas
· Home office or fifth bedroom with private deck
· Kitchen with quality appliances, refrigerator plumbing, stone benchtops, full-height pantry plus walk-in pantry and stackable servery window to dining room
· Family room with triple aspect and double door access to deck
· Premium no-maintenance Millboard decking throughout exteriors
· Stackable cedar door access to glassed-in heated spa
· Gas-fuelled hydronic heating
· Two continuous flow gas hot water systems
· Evaporative cooling and excellent cross-circulation
· Ducted vacuuming
· Multiple terraces
· Enormous workshop with loading bay to garage
· Segregated primary suite with large walk-in wardrobe and private deck offering views as far as Woden Town Centre
· Large versatile rumpus room with adjoining spa
· Double glazed windows throughout
· Built-in wardrobes to bedrooms 2, 3 and 4
· Children's common room with dual workstation
· Large laundry plus drying deck
· Intercom
· Under-house storage room with carpet and power
· Rear garden with numerous fruiting trees
· 14,000L water tank
· Automated two car garage plus additional off-street parking
Read MoreSurrounded by the bushland of Arthur Calwell Hill, the elevated home – originally a builder's own - has a lofty street presence making every arrival a memorable event. Tiered entry courtyards and a glistening water feature add to the grand impression and provide a myriad of sun-drenched places to pause and admire the sensational scenery.
In fact, every element has been designed to help lucky owners slow down and unwind. Chief among them is a glass-enclosed six-person spa off the rumpus room capturing the canopy of the neighbouring reserve.
The rumpus room segregates the living areas from the bedroom wing where three of four bedrooms are grouped around a shower room, powder room, versatile study and chill-out space with a rear deck to escape to. A huge office on the entry level means there are plenty of spaces for everyone to work and study in peace.
The owner's luxurious retreat is sequestered on a separate level with an enormous deck that's private enough for a spot of sunbathing or sipping on a gin and tonic while enjoying phenomenal northerly views.
Running the width of the home, the main living areas have an intriguing mix of angled high ceilings, bespoke windows, built-in seating and surprisingly voluminous storage, but the views take centre stage. An entertainer's deck off the family room gives guests a glorious taste of the Calwell heights lifestyle.
Situated at the end of a peaceful cul-de-sac with just one neighbour, this home is within a 10-minute walk of Calwell Primary School, a 15-minute walk of Calwell High School and a few minutes' drive to Calwell shopping centre with excellent commuter routes to Tuggeranong and Fyshwick, and Canberra's CBD. The location is also arguably one of the most convenient to access some of Australia's best Snow Fields as well as Corin Forrest, Pine Island and the Brindabella's for numerous walking trails.
FEATURES
· Incredible family home
· Panoramic mountain and valley views
· Picture windows
· Sydney Blue Gum flooring throughout living areas
· Home office or fifth bedroom with private deck
· Kitchen with quality appliances, refrigerator plumbing, stone benchtops, full-height pantry plus walk-in pantry and stackable servery window to dining room
· Family room with triple aspect and double door access to deck
· Premium no-maintenance Millboard decking throughout exteriors
· Stackable cedar door access to glassed-in heated spa
· Gas-fuelled hydronic heating
· Two continuous flow gas hot water systems
· Evaporative cooling and excellent cross-circulation
· Ducted vacuuming
· Multiple terraces
· Enormous workshop with loading bay to garage
· Segregated primary suite with large walk-in wardrobe and private deck offering views as far as Woden Town Centre
· Large versatile rumpus room with adjoining spa
· Double glazed windows throughout
· Built-in wardrobes to bedrooms 2, 3 and 4
· Children's common room with dual workstation
· Large laundry plus drying deck
· Intercom
· Under-house storage room with carpet and power
· Rear garden with numerous fruiting trees
· 14,000L water tank
· Automated two car garage plus additional off-street parking
Inspect
Contact agent


