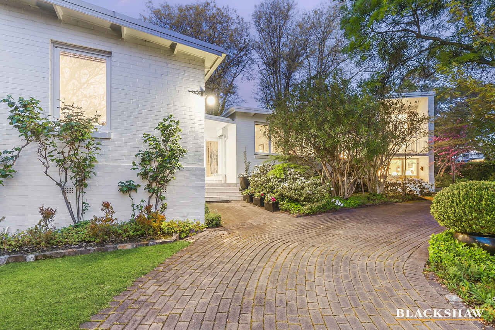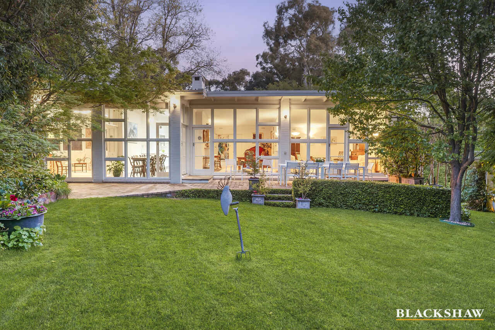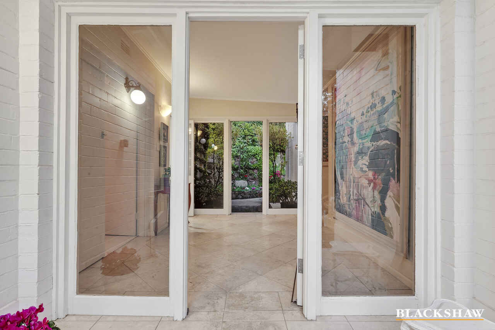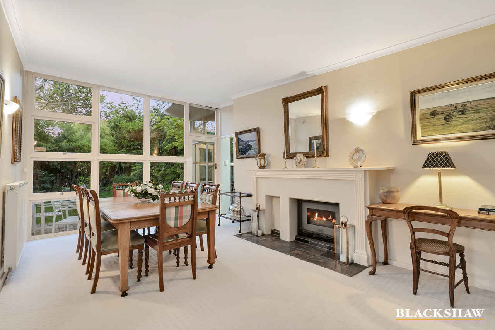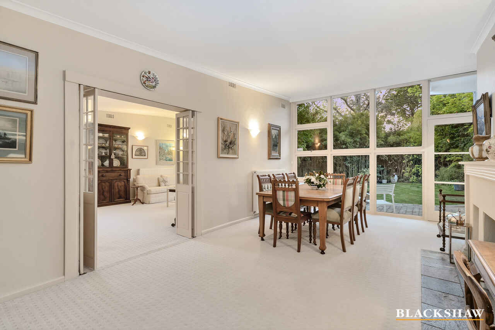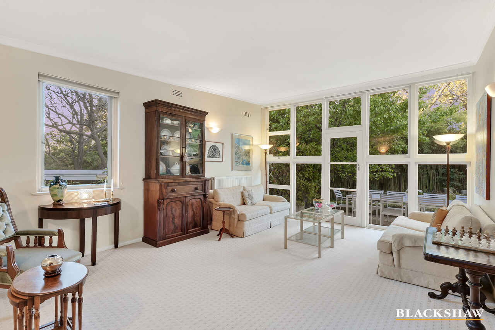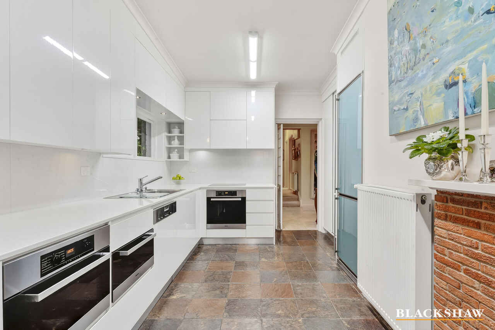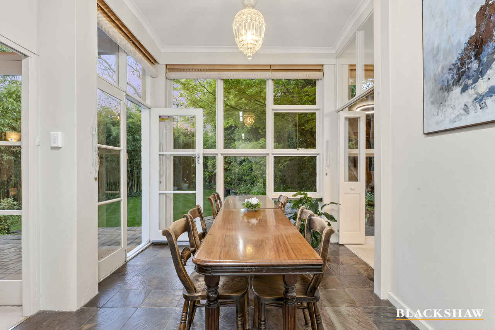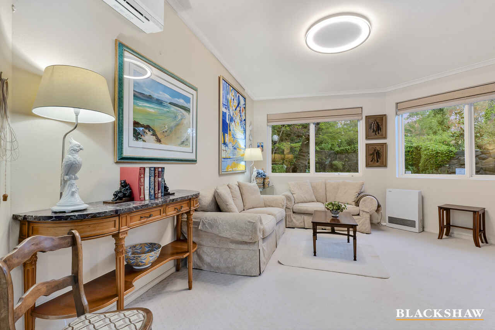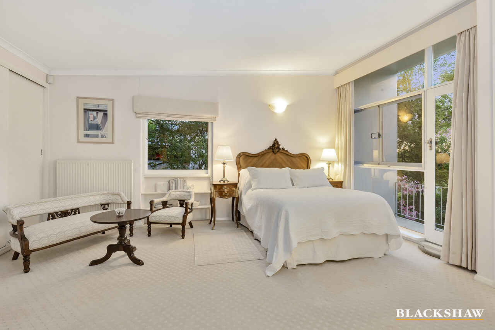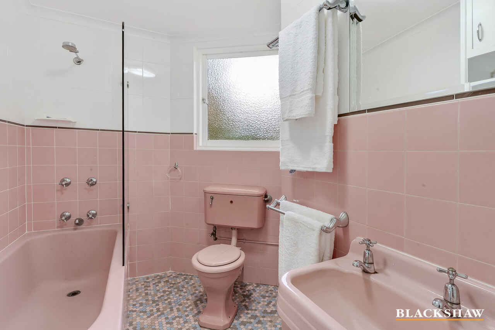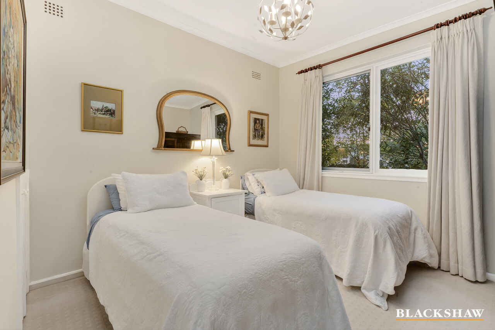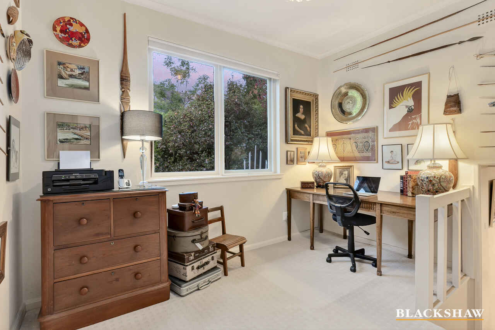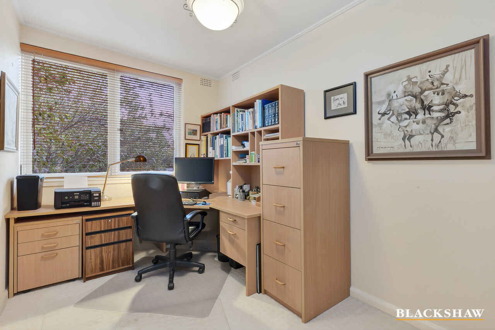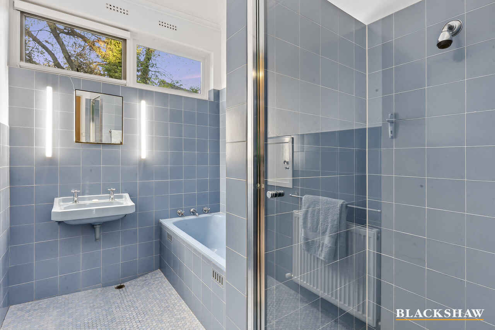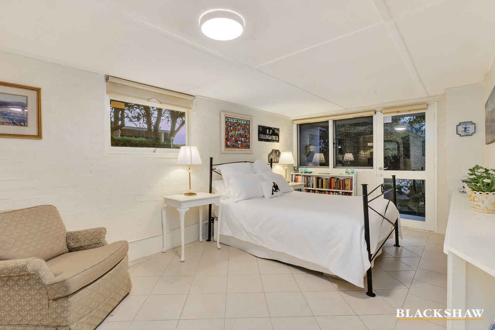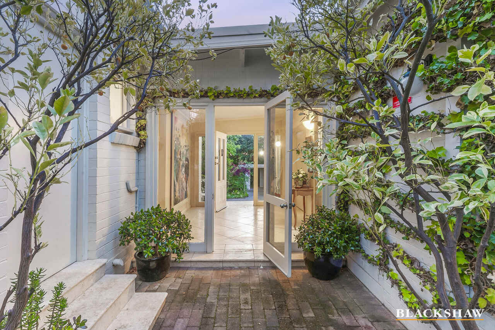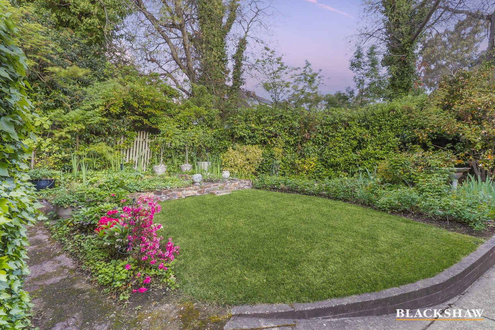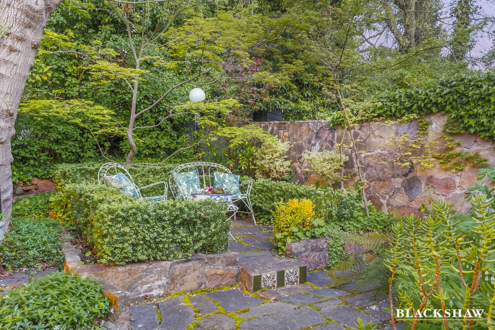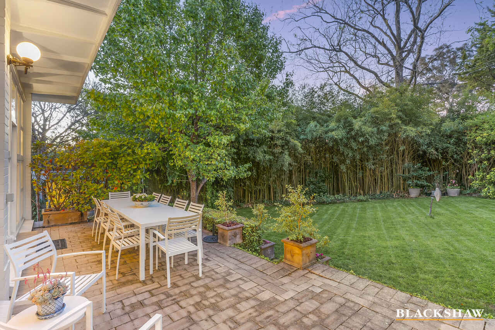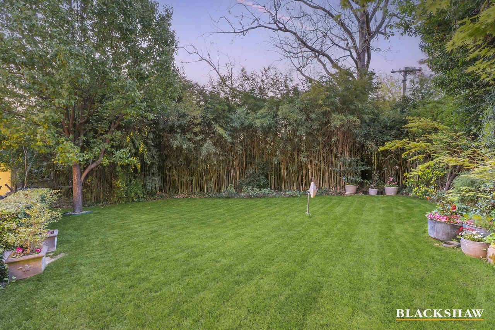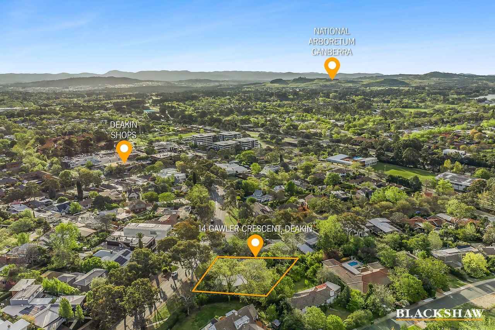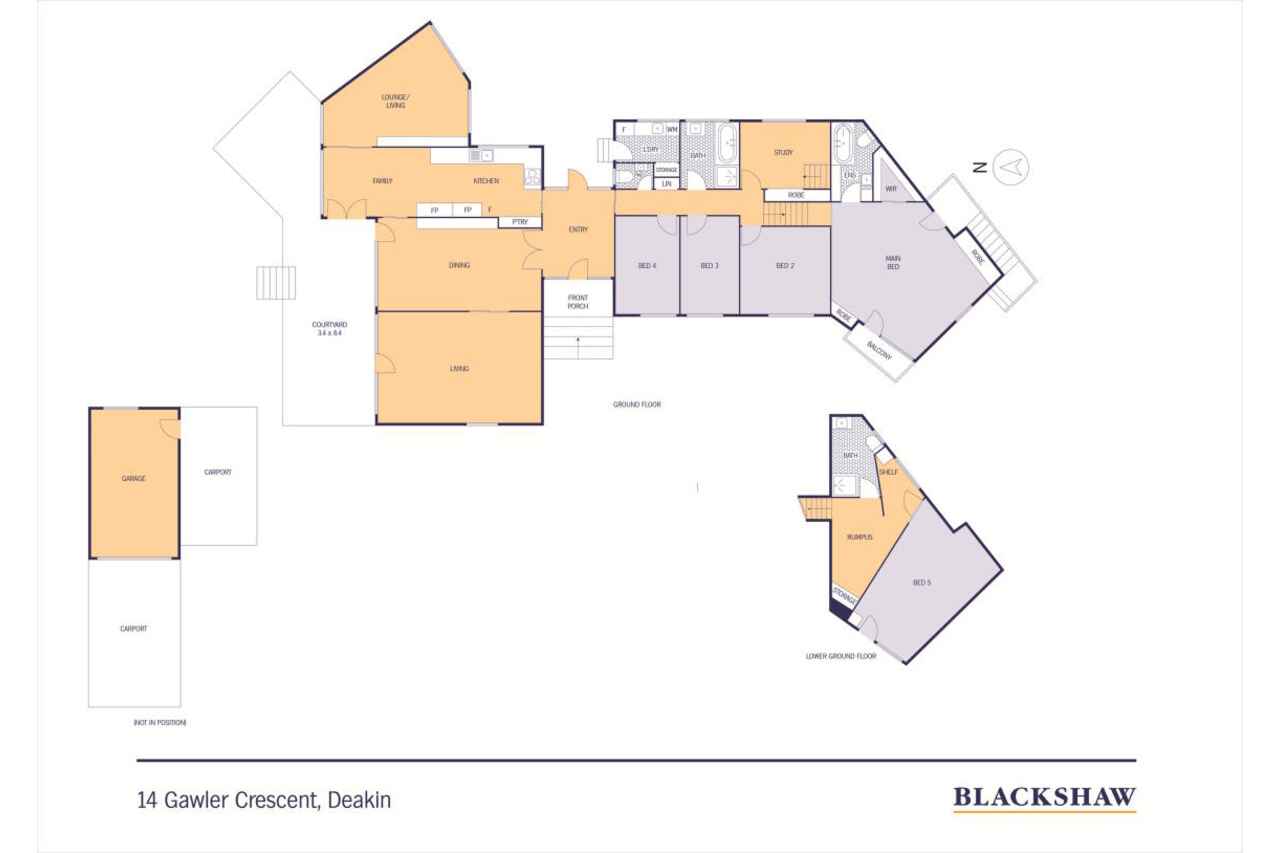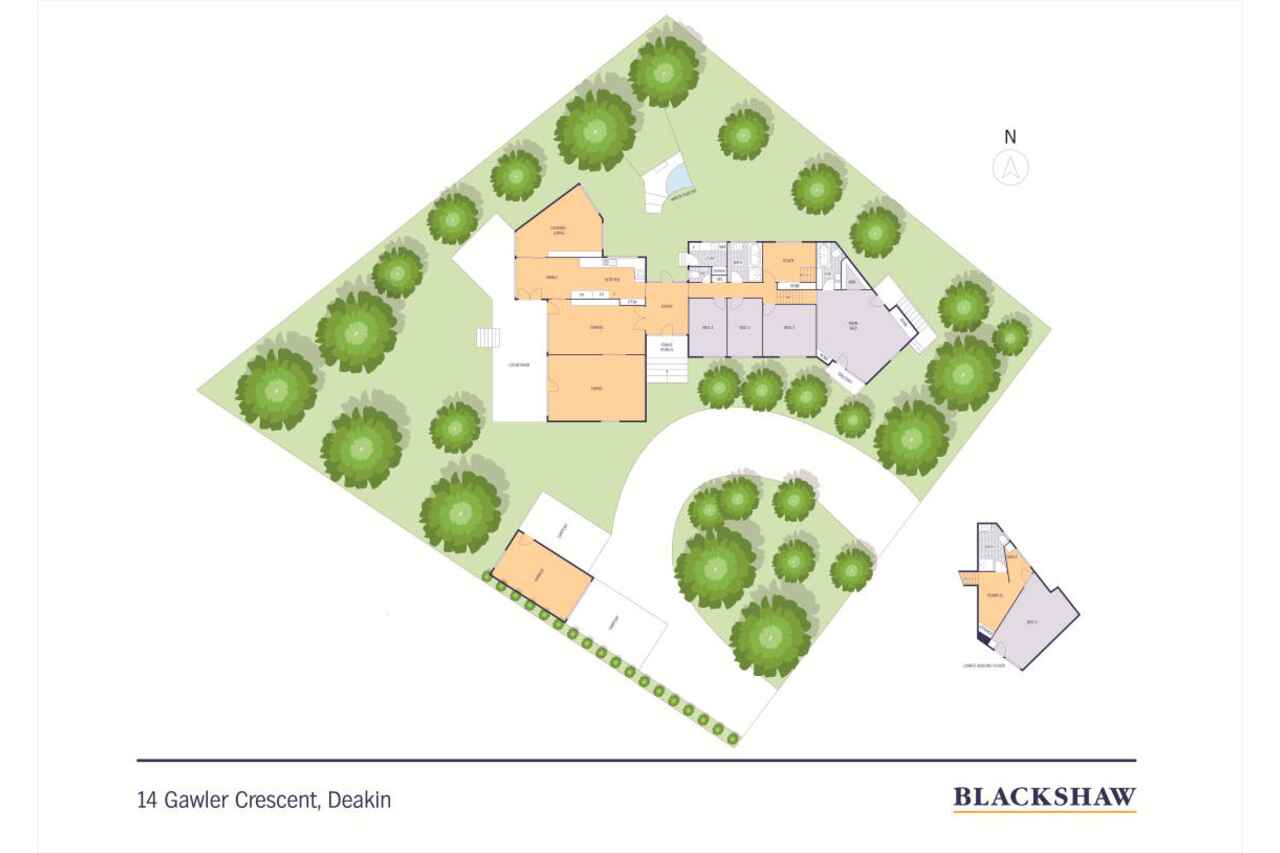Inner-south grandeur with a storied past
Sold
Location
14 Gawler Crescent
Deakin ACT 2600
Details
5
3
3
EER: 2.0
House
Auction Saturday, 8 Nov 11:00 AM On site
Approached via a leafy circular drive, the many secret delights of this enviably located and extensive inner-south residence will enchant and inspire those with the vision to steward it through its next chapter.
Built in 1954, modernised for contemporary living and offered for the first time in 44 years, this is one of few in Canberra designed by award-winning architect James Birrell, a bright and welcoming entry divides the living and private wings.
The single level living areas to the rear benefit from a northerly aspect with multiple sun-drenched entertaining options. Among them is the formal lounge with raked ceilings and original fireplace and an adjacent 14-seat dining room which spills out to a charming terrace that has hosted multiple family, charity, and diplomatic events.
The family spaces are equally engaging. A modern kitchen flows to a bright meals area with a second working fireplace, while sequestered in a quiet corner is a library that could also be used as a playroom or media room.
All rooms in this wing look out to verdant, magical gardens that wrap the whole home.
The second wing houses five bedrooms, one of which are in use as home office. A second home office provides downstairs access to the hobby room and king-sized guest suite with a recently updated bathroom and its own private entrance.
The main bedroom occupies the entire top floor and also has a private entry, along with an atmospheric balcony a neat mid-century ensuite in pristine condition, and an elegant walk-in wardrobe. Two additional built-in wardrobes provide generous storage options.
Positioned a short stroll from both the junior and senior campuses of Canberra Girls Grammar and within a 5-minute drive of Parliament House and the Deakin Medical Precinct, this home delivers exceptional convenience alongside a rare architectural pedigree. Rich with history and character, yet offering abundant scope for thoughtful enhancement, it stands ready to welcome a new custodian to shape its next chapter in one of Canberra's most distinguished locations.
FEATURES
• Modernist, extended home with spectacular gardens and lush lawns
• 1,256 m² block
• Formal and informal living
• Designer kitchen with integrated Liebherr refrigerator, stone benchtops, Miele oven with warming drawer, Miele microwave and dishwasher, pantry with utility shelf
• Modern guest powder room
• Family bathroom with chute to modern laundry
• Sewing room with drop-down ironing board
• Two working fireplaces
• Hydronic gas heating
• Reverse-cycle units to principal bedroom and lounge/living
• Expansive storage
• Back-to-base security system
• Six-zone irrigation system
• Beautiful, peaceful gardens including converted heritage lamp post
• Garden shed with power
• Two carports plus lockup garage and trailer bay
Disclaimer: All care has been taken in the preparation of this marketing material, and details have been obtained from sources we believe to be reliable. Blackshaw do not however guarantee the accuracy of the information, nor accept liability for any errors. Interested persons should rely solely on their own enquiries.
Read MoreBuilt in 1954, modernised for contemporary living and offered for the first time in 44 years, this is one of few in Canberra designed by award-winning architect James Birrell, a bright and welcoming entry divides the living and private wings.
The single level living areas to the rear benefit from a northerly aspect with multiple sun-drenched entertaining options. Among them is the formal lounge with raked ceilings and original fireplace and an adjacent 14-seat dining room which spills out to a charming terrace that has hosted multiple family, charity, and diplomatic events.
The family spaces are equally engaging. A modern kitchen flows to a bright meals area with a second working fireplace, while sequestered in a quiet corner is a library that could also be used as a playroom or media room.
All rooms in this wing look out to verdant, magical gardens that wrap the whole home.
The second wing houses five bedrooms, one of which are in use as home office. A second home office provides downstairs access to the hobby room and king-sized guest suite with a recently updated bathroom and its own private entrance.
The main bedroom occupies the entire top floor and also has a private entry, along with an atmospheric balcony a neat mid-century ensuite in pristine condition, and an elegant walk-in wardrobe. Two additional built-in wardrobes provide generous storage options.
Positioned a short stroll from both the junior and senior campuses of Canberra Girls Grammar and within a 5-minute drive of Parliament House and the Deakin Medical Precinct, this home delivers exceptional convenience alongside a rare architectural pedigree. Rich with history and character, yet offering abundant scope for thoughtful enhancement, it stands ready to welcome a new custodian to shape its next chapter in one of Canberra's most distinguished locations.
FEATURES
• Modernist, extended home with spectacular gardens and lush lawns
• 1,256 m² block
• Formal and informal living
• Designer kitchen with integrated Liebherr refrigerator, stone benchtops, Miele oven with warming drawer, Miele microwave and dishwasher, pantry with utility shelf
• Modern guest powder room
• Family bathroom with chute to modern laundry
• Sewing room with drop-down ironing board
• Two working fireplaces
• Hydronic gas heating
• Reverse-cycle units to principal bedroom and lounge/living
• Expansive storage
• Back-to-base security system
• Six-zone irrigation system
• Beautiful, peaceful gardens including converted heritage lamp post
• Garden shed with power
• Two carports plus lockup garage and trailer bay
Disclaimer: All care has been taken in the preparation of this marketing material, and details have been obtained from sources we believe to be reliable. Blackshaw do not however guarantee the accuracy of the information, nor accept liability for any errors. Interested persons should rely solely on their own enquiries.
Inspect
Contact agent
Listing agent
Approached via a leafy circular drive, the many secret delights of this enviably located and extensive inner-south residence will enchant and inspire those with the vision to steward it through its next chapter.
Built in 1954, modernised for contemporary living and offered for the first time in 44 years, this is one of few in Canberra designed by award-winning architect James Birrell, a bright and welcoming entry divides the living and private wings.
The single level living areas to the rear benefit from a northerly aspect with multiple sun-drenched entertaining options. Among them is the formal lounge with raked ceilings and original fireplace and an adjacent 14-seat dining room which spills out to a charming terrace that has hosted multiple family, charity, and diplomatic events.
The family spaces are equally engaging. A modern kitchen flows to a bright meals area with a second working fireplace, while sequestered in a quiet corner is a library that could also be used as a playroom or media room.
All rooms in this wing look out to verdant, magical gardens that wrap the whole home.
The second wing houses five bedrooms, one of which are in use as home office. A second home office provides downstairs access to the hobby room and king-sized guest suite with a recently updated bathroom and its own private entrance.
The main bedroom occupies the entire top floor and also has a private entry, along with an atmospheric balcony a neat mid-century ensuite in pristine condition, and an elegant walk-in wardrobe. Two additional built-in wardrobes provide generous storage options.
Positioned a short stroll from both the junior and senior campuses of Canberra Girls Grammar and within a 5-minute drive of Parliament House and the Deakin Medical Precinct, this home delivers exceptional convenience alongside a rare architectural pedigree. Rich with history and character, yet offering abundant scope for thoughtful enhancement, it stands ready to welcome a new custodian to shape its next chapter in one of Canberra's most distinguished locations.
FEATURES
• Modernist, extended home with spectacular gardens and lush lawns
• 1,256 m² block
• Formal and informal living
• Designer kitchen with integrated Liebherr refrigerator, stone benchtops, Miele oven with warming drawer, Miele microwave and dishwasher, pantry with utility shelf
• Modern guest powder room
• Family bathroom with chute to modern laundry
• Sewing room with drop-down ironing board
• Two working fireplaces
• Hydronic gas heating
• Reverse-cycle units to principal bedroom and lounge/living
• Expansive storage
• Back-to-base security system
• Six-zone irrigation system
• Beautiful, peaceful gardens including converted heritage lamp post
• Garden shed with power
• Two carports plus lockup garage and trailer bay
Disclaimer: All care has been taken in the preparation of this marketing material, and details have been obtained from sources we believe to be reliable. Blackshaw do not however guarantee the accuracy of the information, nor accept liability for any errors. Interested persons should rely solely on their own enquiries.
Read MoreBuilt in 1954, modernised for contemporary living and offered for the first time in 44 years, this is one of few in Canberra designed by award-winning architect James Birrell, a bright and welcoming entry divides the living and private wings.
The single level living areas to the rear benefit from a northerly aspect with multiple sun-drenched entertaining options. Among them is the formal lounge with raked ceilings and original fireplace and an adjacent 14-seat dining room which spills out to a charming terrace that has hosted multiple family, charity, and diplomatic events.
The family spaces are equally engaging. A modern kitchen flows to a bright meals area with a second working fireplace, while sequestered in a quiet corner is a library that could also be used as a playroom or media room.
All rooms in this wing look out to verdant, magical gardens that wrap the whole home.
The second wing houses five bedrooms, one of which are in use as home office. A second home office provides downstairs access to the hobby room and king-sized guest suite with a recently updated bathroom and its own private entrance.
The main bedroom occupies the entire top floor and also has a private entry, along with an atmospheric balcony a neat mid-century ensuite in pristine condition, and an elegant walk-in wardrobe. Two additional built-in wardrobes provide generous storage options.
Positioned a short stroll from both the junior and senior campuses of Canberra Girls Grammar and within a 5-minute drive of Parliament House and the Deakin Medical Precinct, this home delivers exceptional convenience alongside a rare architectural pedigree. Rich with history and character, yet offering abundant scope for thoughtful enhancement, it stands ready to welcome a new custodian to shape its next chapter in one of Canberra's most distinguished locations.
FEATURES
• Modernist, extended home with spectacular gardens and lush lawns
• 1,256 m² block
• Formal and informal living
• Designer kitchen with integrated Liebherr refrigerator, stone benchtops, Miele oven with warming drawer, Miele microwave and dishwasher, pantry with utility shelf
• Modern guest powder room
• Family bathroom with chute to modern laundry
• Sewing room with drop-down ironing board
• Two working fireplaces
• Hydronic gas heating
• Reverse-cycle units to principal bedroom and lounge/living
• Expansive storage
• Back-to-base security system
• Six-zone irrigation system
• Beautiful, peaceful gardens including converted heritage lamp post
• Garden shed with power
• Two carports plus lockup garage and trailer bay
Disclaimer: All care has been taken in the preparation of this marketing material, and details have been obtained from sources we believe to be reliable. Blackshaw do not however guarantee the accuracy of the information, nor accept liability for any errors. Interested persons should rely solely on their own enquiries.
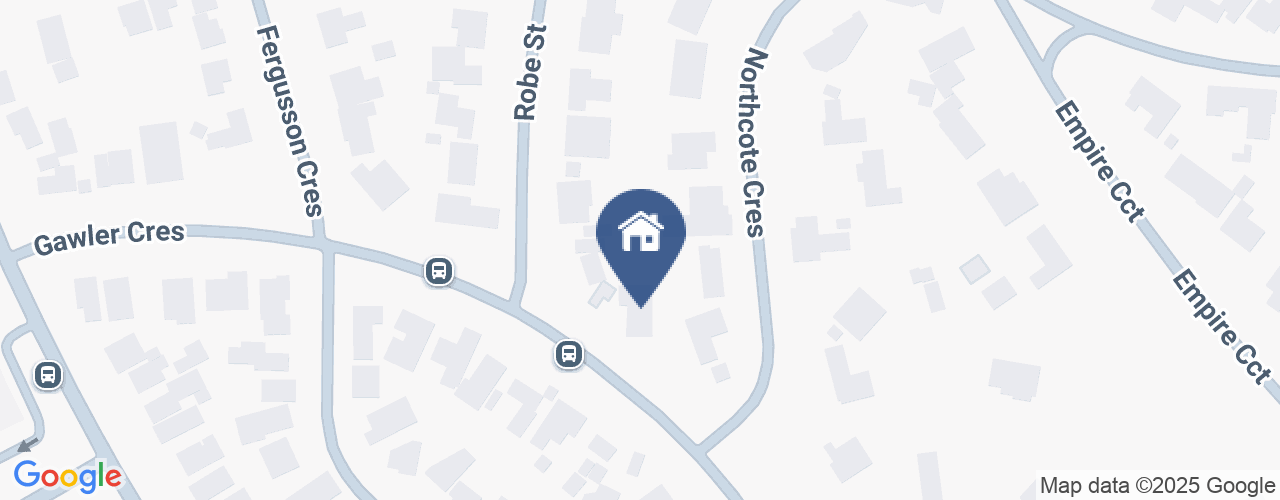
Location
14 Gawler Crescent
Deakin ACT 2600
Details
5
3
3
EER: 2.0
House
Auction Saturday, 8 Nov 11:00 AM On site
Approached via a leafy circular drive, the many secret delights of this enviably located and extensive inner-south residence will enchant and inspire those with the vision to steward it through its next chapter.
Built in 1954, modernised for contemporary living and offered for the first time in 44 years, this is one of few in Canberra designed by award-winning architect James Birrell, a bright and welcoming entry divides the living and private wings.
The single level living areas to the rear benefit from a northerly aspect with multiple sun-drenched entertaining options. Among them is the formal lounge with raked ceilings and original fireplace and an adjacent 14-seat dining room which spills out to a charming terrace that has hosted multiple family, charity, and diplomatic events.
The family spaces are equally engaging. A modern kitchen flows to a bright meals area with a second working fireplace, while sequestered in a quiet corner is a library that could also be used as a playroom or media room.
All rooms in this wing look out to verdant, magical gardens that wrap the whole home.
The second wing houses five bedrooms, one of which are in use as home office. A second home office provides downstairs access to the hobby room and king-sized guest suite with a recently updated bathroom and its own private entrance.
The main bedroom occupies the entire top floor and also has a private entry, along with an atmospheric balcony a neat mid-century ensuite in pristine condition, and an elegant walk-in wardrobe. Two additional built-in wardrobes provide generous storage options.
Positioned a short stroll from both the junior and senior campuses of Canberra Girls Grammar and within a 5-minute drive of Parliament House and the Deakin Medical Precinct, this home delivers exceptional convenience alongside a rare architectural pedigree. Rich with history and character, yet offering abundant scope for thoughtful enhancement, it stands ready to welcome a new custodian to shape its next chapter in one of Canberra's most distinguished locations.
FEATURES
• Modernist, extended home with spectacular gardens and lush lawns
• 1,256 m² block
• Formal and informal living
• Designer kitchen with integrated Liebherr refrigerator, stone benchtops, Miele oven with warming drawer, Miele microwave and dishwasher, pantry with utility shelf
• Modern guest powder room
• Family bathroom with chute to modern laundry
• Sewing room with drop-down ironing board
• Two working fireplaces
• Hydronic gas heating
• Reverse-cycle units to principal bedroom and lounge/living
• Expansive storage
• Back-to-base security system
• Six-zone irrigation system
• Beautiful, peaceful gardens including converted heritage lamp post
• Garden shed with power
• Two carports plus lockup garage and trailer bay
Disclaimer: All care has been taken in the preparation of this marketing material, and details have been obtained from sources we believe to be reliable. Blackshaw do not however guarantee the accuracy of the information, nor accept liability for any errors. Interested persons should rely solely on their own enquiries.
Read MoreBuilt in 1954, modernised for contemporary living and offered for the first time in 44 years, this is one of few in Canberra designed by award-winning architect James Birrell, a bright and welcoming entry divides the living and private wings.
The single level living areas to the rear benefit from a northerly aspect with multiple sun-drenched entertaining options. Among them is the formal lounge with raked ceilings and original fireplace and an adjacent 14-seat dining room which spills out to a charming terrace that has hosted multiple family, charity, and diplomatic events.
The family spaces are equally engaging. A modern kitchen flows to a bright meals area with a second working fireplace, while sequestered in a quiet corner is a library that could also be used as a playroom or media room.
All rooms in this wing look out to verdant, magical gardens that wrap the whole home.
The second wing houses five bedrooms, one of which are in use as home office. A second home office provides downstairs access to the hobby room and king-sized guest suite with a recently updated bathroom and its own private entrance.
The main bedroom occupies the entire top floor and also has a private entry, along with an atmospheric balcony a neat mid-century ensuite in pristine condition, and an elegant walk-in wardrobe. Two additional built-in wardrobes provide generous storage options.
Positioned a short stroll from both the junior and senior campuses of Canberra Girls Grammar and within a 5-minute drive of Parliament House and the Deakin Medical Precinct, this home delivers exceptional convenience alongside a rare architectural pedigree. Rich with history and character, yet offering abundant scope for thoughtful enhancement, it stands ready to welcome a new custodian to shape its next chapter in one of Canberra's most distinguished locations.
FEATURES
• Modernist, extended home with spectacular gardens and lush lawns
• 1,256 m² block
• Formal and informal living
• Designer kitchen with integrated Liebherr refrigerator, stone benchtops, Miele oven with warming drawer, Miele microwave and dishwasher, pantry with utility shelf
• Modern guest powder room
• Family bathroom with chute to modern laundry
• Sewing room with drop-down ironing board
• Two working fireplaces
• Hydronic gas heating
• Reverse-cycle units to principal bedroom and lounge/living
• Expansive storage
• Back-to-base security system
• Six-zone irrigation system
• Beautiful, peaceful gardens including converted heritage lamp post
• Garden shed with power
• Two carports plus lockup garage and trailer bay
Disclaimer: All care has been taken in the preparation of this marketing material, and details have been obtained from sources we believe to be reliable. Blackshaw do not however guarantee the accuracy of the information, nor accept liability for any errors. Interested persons should rely solely on their own enquiries.
Inspect
Contact agent


