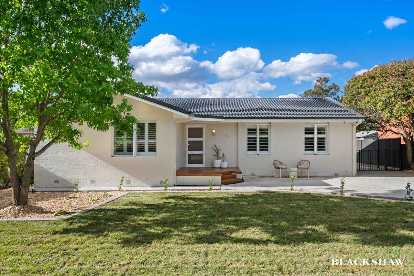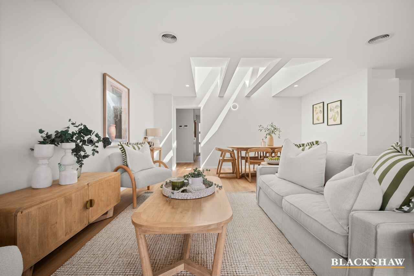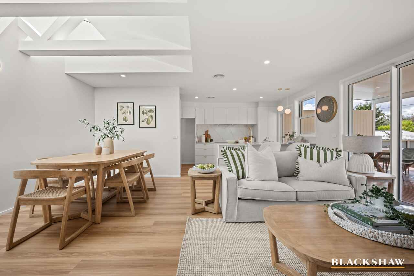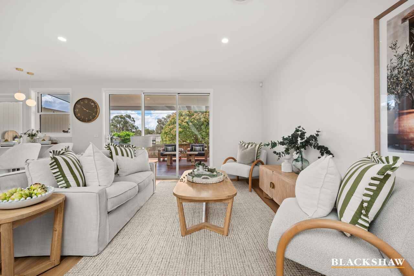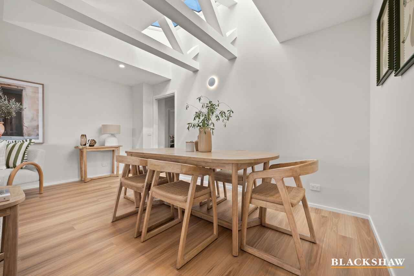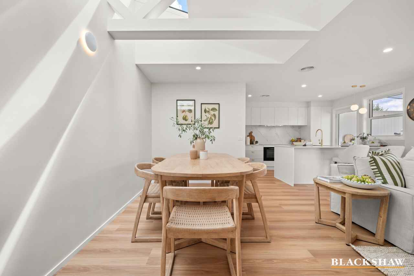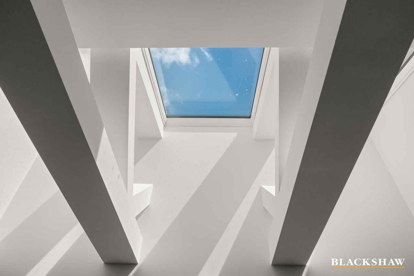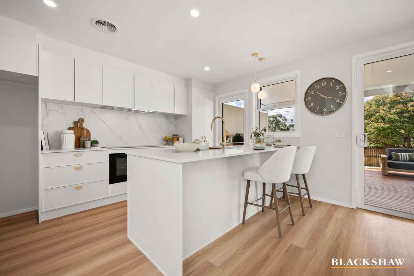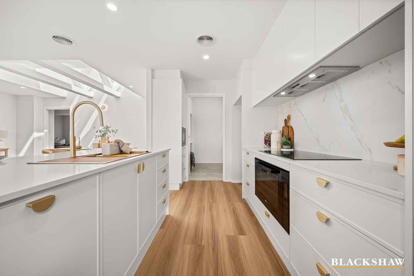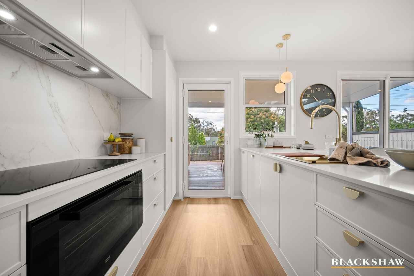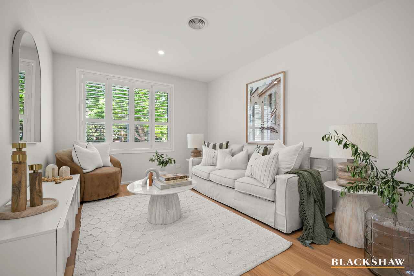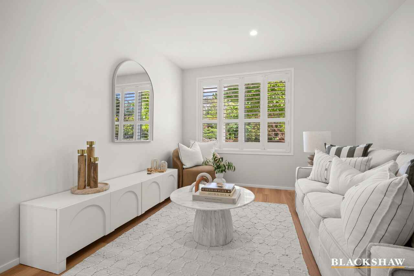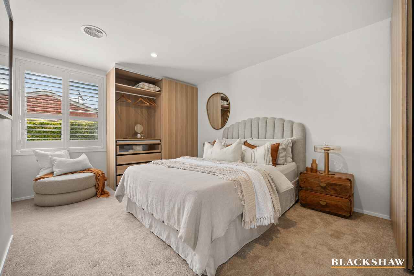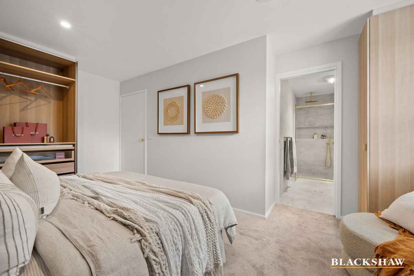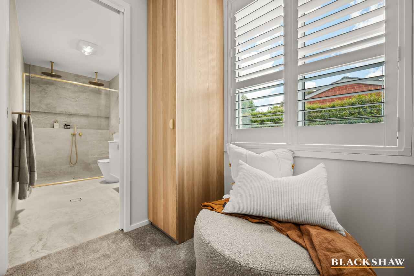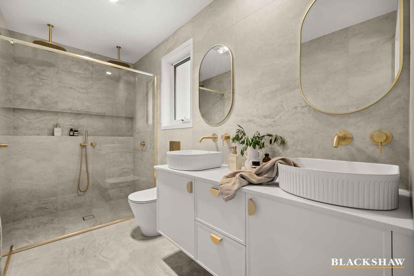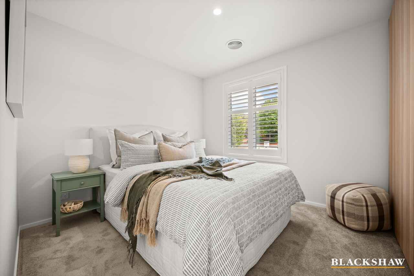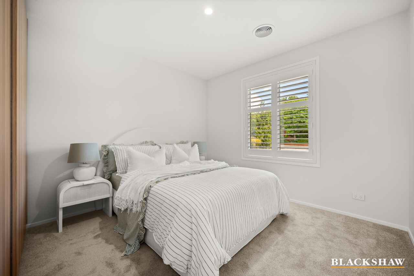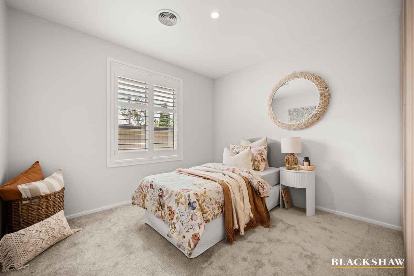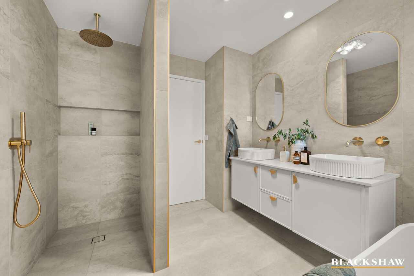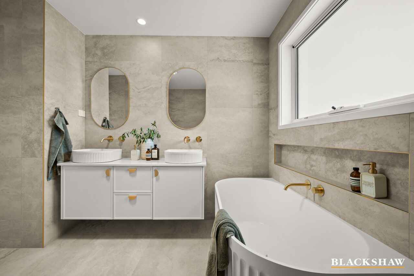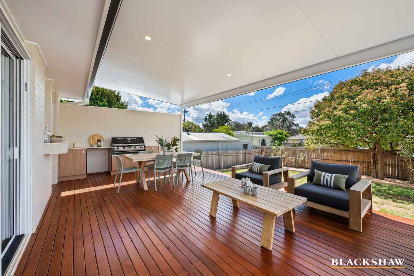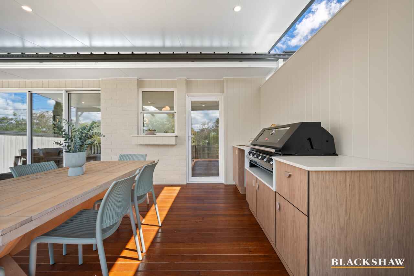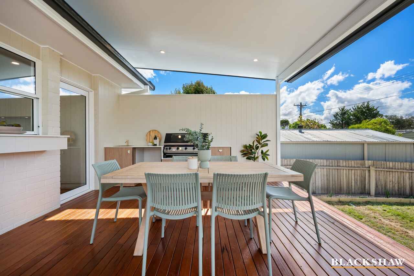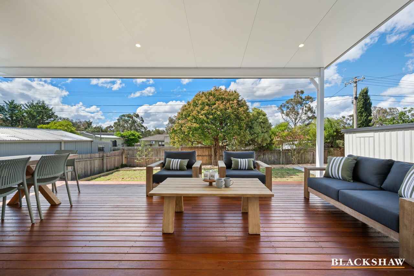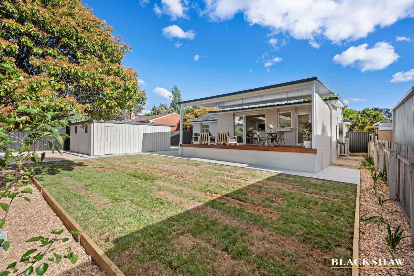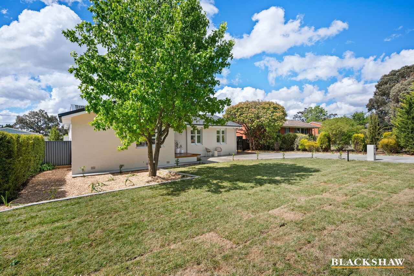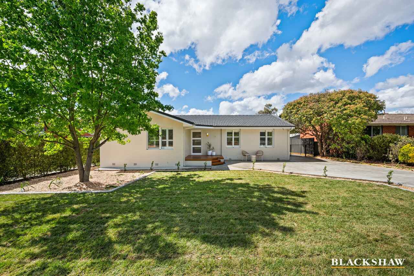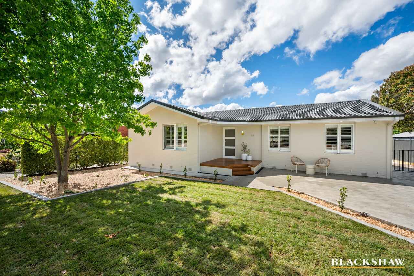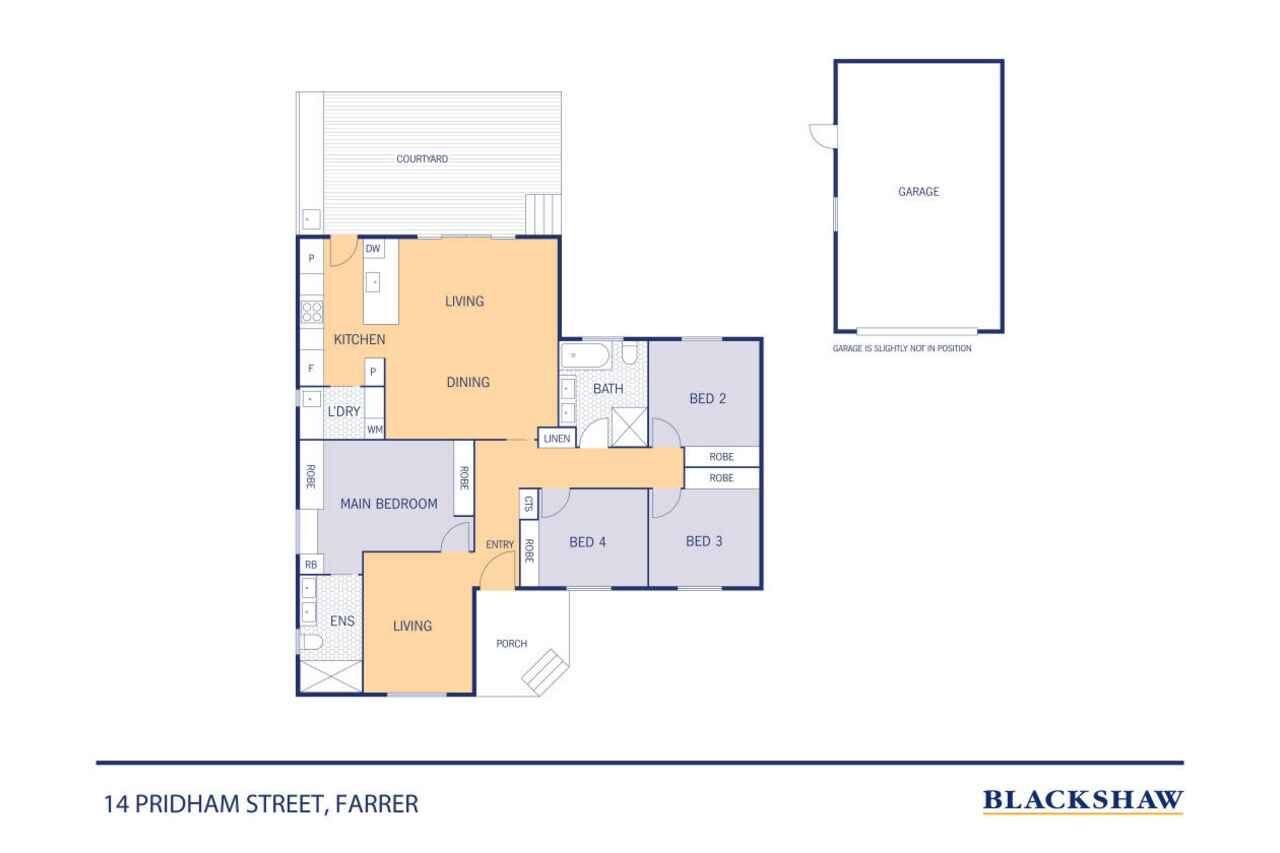Impeccably Updated Residence with Designer Touches
Sold
Location
14 Pridham Street
Farrer ACT 2607
Details
4
2
2
EER: 6.0
House
Sold
Land area: | 716 sqm (approx) |
Building size: | 145.11 sqm (approx) |
Step into modern comfort and timeless elegance with this fully renovated four-bedroom home, where every detail has been carefully curated to balance luxury, functionality, and family living.
From the moment you arrive, you'll notice the seamless flow of natural light - north-facing windows flood the open-plan kitchen, dining, and living area, while a pitched roof with a signature skylight enhances the sense of space and airiness. The light beautifully highlights the custom polished brass joinery, blackbutt timber flooring and refined finishes throughout. Soft tones and modern textures create a calming atmosphere, making every room ideal for both relaxation and connection, while thoughtful design details strike a perfect balance of warmth, elegance, and functionality.
The gourmet kitchen is a true showpiece, showcasing abundant cabinetry and bench space, a built-in Franke oven, induction cooktop, and microwave, and a fully integrated dishwasher. A stylish breakfast buffet, elegant polished brass fixtures and a Kitchen servery window perfectly complement the home's contemporary design. Flowing seamlessly through large sliding doors, the kitchen connects to a spacious blackbutt timber rear deck featuring a built-in BBQ area and pergola, all overlooking a generous backyard, the ideal setting for family gatherings, entertaining friends, or simply relaxing outdoors in comfort and style. A matching blackbutt front deck enhances the home's warm welcome and architectural appeal, creating a cohesive connection between indoor elegance and outdoor living.
Each of the four bedrooms has been thoughtfully designed to create a peaceful and stylish retreat. Built-in robes provide smart storage solutions and keep the rooms sleek and clutter-free, while beautiful window finishings and seamless shutters frame each space perfectly, allowing you to control light and privacy with ease. The master bedroom stands out as a private sanctuary, with a beautiful private ensuite with a twin shower and seamless built in robes. the perfect escape at the end of the day.
Energy efficiency is front of mind, with an impressive EER of 6.0, double glazing throughout, and reverse-cycle heating and cooling and under floor insulation, ensuring year-round comfort and sustainability - perfect for modern family living.
This exceptional home seamlessly combines luxury, style, and practicality, offering a truly modern living experience for families who value comfort and elegance. With its thoughtful renovations, designer finishes, abundant natural light, and outdoor entertaining spaces, it provides a lifestyle of convenience, sophistication, and relaxation. Ready to move in and enjoy, this residence is more than a home - it's a statement of contemporary family living at its finest.
Property Features:
- Fully renovated four-bedroom home (renovations starting in 2024)
- Open-plan kitchen, dining, and living areas flooded with north-facing natural light
- Gourmet kitchen with abundant cabinetry, bench space, built-in Franke oven, induction cooktop, breakfast buffet, and polished brass fixtures
- Spacious separate living areas with pitched-roof skylight
- Sliding doors from living area opening onto a large back deck with built-in BBQ and pergola
- Kitchen Servery window opening onto deck
- Generous backyard with plenty of space for outdoor activities
- Four serene bedrooms with built-in robes, window finishings, and seamless shutters
- Master bedroom with private ensuite and built-in robes
- Main bathroom with freestanding bathtub, open shower.
- Energy-efficient design with double-glazed windows, and reverse-cycle heating and cooling
- Seamless shutters throughout the home
- Laundry conveniently located next to the kitchen
- Double Garage
- Home security alarm system
- Franke Built in Microwave
- Fully Integrated Dishwasher
- Twin Double Laundry Basket Drawers
- Twin Shower to Main Bedroom Ensuite
- Carpet throughout Bedrooms
- Blackbutt Internal Flooring
- Blackbutt Front & Rear Decks
- 5 Burner Gourmet BBQ
- Certificate qualifying for a 7 star energy rating - If a new Build
Close by Locations:
Mawson Oval – 290m
Farrer Primary School - 1.4km
Mawson Shops – 1.4km
Torrens Primary School – 750m
Marist College Canberra – 2.5km
Melrose High School – 1.9km
Sacred Heart Primary School – 2.0km
Westfield Woden – 3.9km
Canberra Hospital – 4.5km
Major Bus line Stop - 450m
EER: 6.0
Land Size: 717sqm*
Residence: 145.11sqm*
Garage: 33sqm*
Land Rates: $962.25pq*
Disclaimer: All care has been taken in the preparation of this marketing material, and details have been obtained from sources we believe to be reliable. Blackshaw do not however guarantee the accuracy of the information, nor accept liability for any errors. Interested persons should rely solely on their own enquiries.
Read MoreFrom the moment you arrive, you'll notice the seamless flow of natural light - north-facing windows flood the open-plan kitchen, dining, and living area, while a pitched roof with a signature skylight enhances the sense of space and airiness. The light beautifully highlights the custom polished brass joinery, blackbutt timber flooring and refined finishes throughout. Soft tones and modern textures create a calming atmosphere, making every room ideal for both relaxation and connection, while thoughtful design details strike a perfect balance of warmth, elegance, and functionality.
The gourmet kitchen is a true showpiece, showcasing abundant cabinetry and bench space, a built-in Franke oven, induction cooktop, and microwave, and a fully integrated dishwasher. A stylish breakfast buffet, elegant polished brass fixtures and a Kitchen servery window perfectly complement the home's contemporary design. Flowing seamlessly through large sliding doors, the kitchen connects to a spacious blackbutt timber rear deck featuring a built-in BBQ area and pergola, all overlooking a generous backyard, the ideal setting for family gatherings, entertaining friends, or simply relaxing outdoors in comfort and style. A matching blackbutt front deck enhances the home's warm welcome and architectural appeal, creating a cohesive connection between indoor elegance and outdoor living.
Each of the four bedrooms has been thoughtfully designed to create a peaceful and stylish retreat. Built-in robes provide smart storage solutions and keep the rooms sleek and clutter-free, while beautiful window finishings and seamless shutters frame each space perfectly, allowing you to control light and privacy with ease. The master bedroom stands out as a private sanctuary, with a beautiful private ensuite with a twin shower and seamless built in robes. the perfect escape at the end of the day.
Energy efficiency is front of mind, with an impressive EER of 6.0, double glazing throughout, and reverse-cycle heating and cooling and under floor insulation, ensuring year-round comfort and sustainability - perfect for modern family living.
This exceptional home seamlessly combines luxury, style, and practicality, offering a truly modern living experience for families who value comfort and elegance. With its thoughtful renovations, designer finishes, abundant natural light, and outdoor entertaining spaces, it provides a lifestyle of convenience, sophistication, and relaxation. Ready to move in and enjoy, this residence is more than a home - it's a statement of contemporary family living at its finest.
Property Features:
- Fully renovated four-bedroom home (renovations starting in 2024)
- Open-plan kitchen, dining, and living areas flooded with north-facing natural light
- Gourmet kitchen with abundant cabinetry, bench space, built-in Franke oven, induction cooktop, breakfast buffet, and polished brass fixtures
- Spacious separate living areas with pitched-roof skylight
- Sliding doors from living area opening onto a large back deck with built-in BBQ and pergola
- Kitchen Servery window opening onto deck
- Generous backyard with plenty of space for outdoor activities
- Four serene bedrooms with built-in robes, window finishings, and seamless shutters
- Master bedroom with private ensuite and built-in robes
- Main bathroom with freestanding bathtub, open shower.
- Energy-efficient design with double-glazed windows, and reverse-cycle heating and cooling
- Seamless shutters throughout the home
- Laundry conveniently located next to the kitchen
- Double Garage
- Home security alarm system
- Franke Built in Microwave
- Fully Integrated Dishwasher
- Twin Double Laundry Basket Drawers
- Twin Shower to Main Bedroom Ensuite
- Carpet throughout Bedrooms
- Blackbutt Internal Flooring
- Blackbutt Front & Rear Decks
- 5 Burner Gourmet BBQ
- Certificate qualifying for a 7 star energy rating - If a new Build
Close by Locations:
Mawson Oval – 290m
Farrer Primary School - 1.4km
Mawson Shops – 1.4km
Torrens Primary School – 750m
Marist College Canberra – 2.5km
Melrose High School – 1.9km
Sacred Heart Primary School – 2.0km
Westfield Woden – 3.9km
Canberra Hospital – 4.5km
Major Bus line Stop - 450m
EER: 6.0
Land Size: 717sqm*
Residence: 145.11sqm*
Garage: 33sqm*
Land Rates: $962.25pq*
Disclaimer: All care has been taken in the preparation of this marketing material, and details have been obtained from sources we believe to be reliable. Blackshaw do not however guarantee the accuracy of the information, nor accept liability for any errors. Interested persons should rely solely on their own enquiries.
Inspect
Contact agent
Listing agents
Step into modern comfort and timeless elegance with this fully renovated four-bedroom home, where every detail has been carefully curated to balance luxury, functionality, and family living.
From the moment you arrive, you'll notice the seamless flow of natural light - north-facing windows flood the open-plan kitchen, dining, and living area, while a pitched roof with a signature skylight enhances the sense of space and airiness. The light beautifully highlights the custom polished brass joinery, blackbutt timber flooring and refined finishes throughout. Soft tones and modern textures create a calming atmosphere, making every room ideal for both relaxation and connection, while thoughtful design details strike a perfect balance of warmth, elegance, and functionality.
The gourmet kitchen is a true showpiece, showcasing abundant cabinetry and bench space, a built-in Franke oven, induction cooktop, and microwave, and a fully integrated dishwasher. A stylish breakfast buffet, elegant polished brass fixtures and a Kitchen servery window perfectly complement the home's contemporary design. Flowing seamlessly through large sliding doors, the kitchen connects to a spacious blackbutt timber rear deck featuring a built-in BBQ area and pergola, all overlooking a generous backyard, the ideal setting for family gatherings, entertaining friends, or simply relaxing outdoors in comfort and style. A matching blackbutt front deck enhances the home's warm welcome and architectural appeal, creating a cohesive connection between indoor elegance and outdoor living.
Each of the four bedrooms has been thoughtfully designed to create a peaceful and stylish retreat. Built-in robes provide smart storage solutions and keep the rooms sleek and clutter-free, while beautiful window finishings and seamless shutters frame each space perfectly, allowing you to control light and privacy with ease. The master bedroom stands out as a private sanctuary, with a beautiful private ensuite with a twin shower and seamless built in robes. the perfect escape at the end of the day.
Energy efficiency is front of mind, with an impressive EER of 6.0, double glazing throughout, and reverse-cycle heating and cooling and under floor insulation, ensuring year-round comfort and sustainability - perfect for modern family living.
This exceptional home seamlessly combines luxury, style, and practicality, offering a truly modern living experience for families who value comfort and elegance. With its thoughtful renovations, designer finishes, abundant natural light, and outdoor entertaining spaces, it provides a lifestyle of convenience, sophistication, and relaxation. Ready to move in and enjoy, this residence is more than a home - it's a statement of contemporary family living at its finest.
Property Features:
- Fully renovated four-bedroom home (renovations starting in 2024)
- Open-plan kitchen, dining, and living areas flooded with north-facing natural light
- Gourmet kitchen with abundant cabinetry, bench space, built-in Franke oven, induction cooktop, breakfast buffet, and polished brass fixtures
- Spacious separate living areas with pitched-roof skylight
- Sliding doors from living area opening onto a large back deck with built-in BBQ and pergola
- Kitchen Servery window opening onto deck
- Generous backyard with plenty of space for outdoor activities
- Four serene bedrooms with built-in robes, window finishings, and seamless shutters
- Master bedroom with private ensuite and built-in robes
- Main bathroom with freestanding bathtub, open shower.
- Energy-efficient design with double-glazed windows, and reverse-cycle heating and cooling
- Seamless shutters throughout the home
- Laundry conveniently located next to the kitchen
- Double Garage
- Home security alarm system
- Franke Built in Microwave
- Fully Integrated Dishwasher
- Twin Double Laundry Basket Drawers
- Twin Shower to Main Bedroom Ensuite
- Carpet throughout Bedrooms
- Blackbutt Internal Flooring
- Blackbutt Front & Rear Decks
- 5 Burner Gourmet BBQ
- Certificate qualifying for a 7 star energy rating - If a new Build
Close by Locations:
Mawson Oval – 290m
Farrer Primary School - 1.4km
Mawson Shops – 1.4km
Torrens Primary School – 750m
Marist College Canberra – 2.5km
Melrose High School – 1.9km
Sacred Heart Primary School – 2.0km
Westfield Woden – 3.9km
Canberra Hospital – 4.5km
Major Bus line Stop - 450m
EER: 6.0
Land Size: 717sqm*
Residence: 145.11sqm*
Garage: 33sqm*
Land Rates: $962.25pq*
Disclaimer: All care has been taken in the preparation of this marketing material, and details have been obtained from sources we believe to be reliable. Blackshaw do not however guarantee the accuracy of the information, nor accept liability for any errors. Interested persons should rely solely on their own enquiries.
Read MoreFrom the moment you arrive, you'll notice the seamless flow of natural light - north-facing windows flood the open-plan kitchen, dining, and living area, while a pitched roof with a signature skylight enhances the sense of space and airiness. The light beautifully highlights the custom polished brass joinery, blackbutt timber flooring and refined finishes throughout. Soft tones and modern textures create a calming atmosphere, making every room ideal for both relaxation and connection, while thoughtful design details strike a perfect balance of warmth, elegance, and functionality.
The gourmet kitchen is a true showpiece, showcasing abundant cabinetry and bench space, a built-in Franke oven, induction cooktop, and microwave, and a fully integrated dishwasher. A stylish breakfast buffet, elegant polished brass fixtures and a Kitchen servery window perfectly complement the home's contemporary design. Flowing seamlessly through large sliding doors, the kitchen connects to a spacious blackbutt timber rear deck featuring a built-in BBQ area and pergola, all overlooking a generous backyard, the ideal setting for family gatherings, entertaining friends, or simply relaxing outdoors in comfort and style. A matching blackbutt front deck enhances the home's warm welcome and architectural appeal, creating a cohesive connection between indoor elegance and outdoor living.
Each of the four bedrooms has been thoughtfully designed to create a peaceful and stylish retreat. Built-in robes provide smart storage solutions and keep the rooms sleek and clutter-free, while beautiful window finishings and seamless shutters frame each space perfectly, allowing you to control light and privacy with ease. The master bedroom stands out as a private sanctuary, with a beautiful private ensuite with a twin shower and seamless built in robes. the perfect escape at the end of the day.
Energy efficiency is front of mind, with an impressive EER of 6.0, double glazing throughout, and reverse-cycle heating and cooling and under floor insulation, ensuring year-round comfort and sustainability - perfect for modern family living.
This exceptional home seamlessly combines luxury, style, and practicality, offering a truly modern living experience for families who value comfort and elegance. With its thoughtful renovations, designer finishes, abundant natural light, and outdoor entertaining spaces, it provides a lifestyle of convenience, sophistication, and relaxation. Ready to move in and enjoy, this residence is more than a home - it's a statement of contemporary family living at its finest.
Property Features:
- Fully renovated four-bedroom home (renovations starting in 2024)
- Open-plan kitchen, dining, and living areas flooded with north-facing natural light
- Gourmet kitchen with abundant cabinetry, bench space, built-in Franke oven, induction cooktop, breakfast buffet, and polished brass fixtures
- Spacious separate living areas with pitched-roof skylight
- Sliding doors from living area opening onto a large back deck with built-in BBQ and pergola
- Kitchen Servery window opening onto deck
- Generous backyard with plenty of space for outdoor activities
- Four serene bedrooms with built-in robes, window finishings, and seamless shutters
- Master bedroom with private ensuite and built-in robes
- Main bathroom with freestanding bathtub, open shower.
- Energy-efficient design with double-glazed windows, and reverse-cycle heating and cooling
- Seamless shutters throughout the home
- Laundry conveniently located next to the kitchen
- Double Garage
- Home security alarm system
- Franke Built in Microwave
- Fully Integrated Dishwasher
- Twin Double Laundry Basket Drawers
- Twin Shower to Main Bedroom Ensuite
- Carpet throughout Bedrooms
- Blackbutt Internal Flooring
- Blackbutt Front & Rear Decks
- 5 Burner Gourmet BBQ
- Certificate qualifying for a 7 star energy rating - If a new Build
Close by Locations:
Mawson Oval – 290m
Farrer Primary School - 1.4km
Mawson Shops – 1.4km
Torrens Primary School – 750m
Marist College Canberra – 2.5km
Melrose High School – 1.9km
Sacred Heart Primary School – 2.0km
Westfield Woden – 3.9km
Canberra Hospital – 4.5km
Major Bus line Stop - 450m
EER: 6.0
Land Size: 717sqm*
Residence: 145.11sqm*
Garage: 33sqm*
Land Rates: $962.25pq*
Disclaimer: All care has been taken in the preparation of this marketing material, and details have been obtained from sources we believe to be reliable. Blackshaw do not however guarantee the accuracy of the information, nor accept liability for any errors. Interested persons should rely solely on their own enquiries.
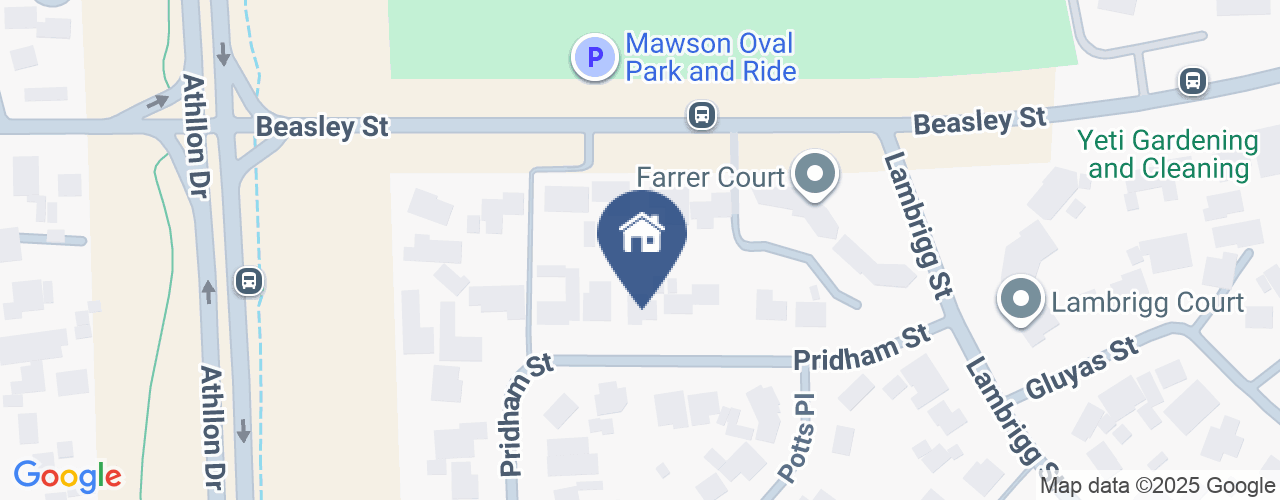
Location
14 Pridham Street
Farrer ACT 2607
Details
4
2
2
EER: 6.0
House
Sold
Land area: | 716 sqm (approx) |
Building size: | 145.11 sqm (approx) |
Step into modern comfort and timeless elegance with this fully renovated four-bedroom home, where every detail has been carefully curated to balance luxury, functionality, and family living.
From the moment you arrive, you'll notice the seamless flow of natural light - north-facing windows flood the open-plan kitchen, dining, and living area, while a pitched roof with a signature skylight enhances the sense of space and airiness. The light beautifully highlights the custom polished brass joinery, blackbutt timber flooring and refined finishes throughout. Soft tones and modern textures create a calming atmosphere, making every room ideal for both relaxation and connection, while thoughtful design details strike a perfect balance of warmth, elegance, and functionality.
The gourmet kitchen is a true showpiece, showcasing abundant cabinetry and bench space, a built-in Franke oven, induction cooktop, and microwave, and a fully integrated dishwasher. A stylish breakfast buffet, elegant polished brass fixtures and a Kitchen servery window perfectly complement the home's contemporary design. Flowing seamlessly through large sliding doors, the kitchen connects to a spacious blackbutt timber rear deck featuring a built-in BBQ area and pergola, all overlooking a generous backyard, the ideal setting for family gatherings, entertaining friends, or simply relaxing outdoors in comfort and style. A matching blackbutt front deck enhances the home's warm welcome and architectural appeal, creating a cohesive connection between indoor elegance and outdoor living.
Each of the four bedrooms has been thoughtfully designed to create a peaceful and stylish retreat. Built-in robes provide smart storage solutions and keep the rooms sleek and clutter-free, while beautiful window finishings and seamless shutters frame each space perfectly, allowing you to control light and privacy with ease. The master bedroom stands out as a private sanctuary, with a beautiful private ensuite with a twin shower and seamless built in robes. the perfect escape at the end of the day.
Energy efficiency is front of mind, with an impressive EER of 6.0, double glazing throughout, and reverse-cycle heating and cooling and under floor insulation, ensuring year-round comfort and sustainability - perfect for modern family living.
This exceptional home seamlessly combines luxury, style, and practicality, offering a truly modern living experience for families who value comfort and elegance. With its thoughtful renovations, designer finishes, abundant natural light, and outdoor entertaining spaces, it provides a lifestyle of convenience, sophistication, and relaxation. Ready to move in and enjoy, this residence is more than a home - it's a statement of contemporary family living at its finest.
Property Features:
- Fully renovated four-bedroom home (renovations starting in 2024)
- Open-plan kitchen, dining, and living areas flooded with north-facing natural light
- Gourmet kitchen with abundant cabinetry, bench space, built-in Franke oven, induction cooktop, breakfast buffet, and polished brass fixtures
- Spacious separate living areas with pitched-roof skylight
- Sliding doors from living area opening onto a large back deck with built-in BBQ and pergola
- Kitchen Servery window opening onto deck
- Generous backyard with plenty of space for outdoor activities
- Four serene bedrooms with built-in robes, window finishings, and seamless shutters
- Master bedroom with private ensuite and built-in robes
- Main bathroom with freestanding bathtub, open shower.
- Energy-efficient design with double-glazed windows, and reverse-cycle heating and cooling
- Seamless shutters throughout the home
- Laundry conveniently located next to the kitchen
- Double Garage
- Home security alarm system
- Franke Built in Microwave
- Fully Integrated Dishwasher
- Twin Double Laundry Basket Drawers
- Twin Shower to Main Bedroom Ensuite
- Carpet throughout Bedrooms
- Blackbutt Internal Flooring
- Blackbutt Front & Rear Decks
- 5 Burner Gourmet BBQ
- Certificate qualifying for a 7 star energy rating - If a new Build
Close by Locations:
Mawson Oval – 290m
Farrer Primary School - 1.4km
Mawson Shops – 1.4km
Torrens Primary School – 750m
Marist College Canberra – 2.5km
Melrose High School – 1.9km
Sacred Heart Primary School – 2.0km
Westfield Woden – 3.9km
Canberra Hospital – 4.5km
Major Bus line Stop - 450m
EER: 6.0
Land Size: 717sqm*
Residence: 145.11sqm*
Garage: 33sqm*
Land Rates: $962.25pq*
Disclaimer: All care has been taken in the preparation of this marketing material, and details have been obtained from sources we believe to be reliable. Blackshaw do not however guarantee the accuracy of the information, nor accept liability for any errors. Interested persons should rely solely on their own enquiries.
Read MoreFrom the moment you arrive, you'll notice the seamless flow of natural light - north-facing windows flood the open-plan kitchen, dining, and living area, while a pitched roof with a signature skylight enhances the sense of space and airiness. The light beautifully highlights the custom polished brass joinery, blackbutt timber flooring and refined finishes throughout. Soft tones and modern textures create a calming atmosphere, making every room ideal for both relaxation and connection, while thoughtful design details strike a perfect balance of warmth, elegance, and functionality.
The gourmet kitchen is a true showpiece, showcasing abundant cabinetry and bench space, a built-in Franke oven, induction cooktop, and microwave, and a fully integrated dishwasher. A stylish breakfast buffet, elegant polished brass fixtures and a Kitchen servery window perfectly complement the home's contemporary design. Flowing seamlessly through large sliding doors, the kitchen connects to a spacious blackbutt timber rear deck featuring a built-in BBQ area and pergola, all overlooking a generous backyard, the ideal setting for family gatherings, entertaining friends, or simply relaxing outdoors in comfort and style. A matching blackbutt front deck enhances the home's warm welcome and architectural appeal, creating a cohesive connection between indoor elegance and outdoor living.
Each of the four bedrooms has been thoughtfully designed to create a peaceful and stylish retreat. Built-in robes provide smart storage solutions and keep the rooms sleek and clutter-free, while beautiful window finishings and seamless shutters frame each space perfectly, allowing you to control light and privacy with ease. The master bedroom stands out as a private sanctuary, with a beautiful private ensuite with a twin shower and seamless built in robes. the perfect escape at the end of the day.
Energy efficiency is front of mind, with an impressive EER of 6.0, double glazing throughout, and reverse-cycle heating and cooling and under floor insulation, ensuring year-round comfort and sustainability - perfect for modern family living.
This exceptional home seamlessly combines luxury, style, and practicality, offering a truly modern living experience for families who value comfort and elegance. With its thoughtful renovations, designer finishes, abundant natural light, and outdoor entertaining spaces, it provides a lifestyle of convenience, sophistication, and relaxation. Ready to move in and enjoy, this residence is more than a home - it's a statement of contemporary family living at its finest.
Property Features:
- Fully renovated four-bedroom home (renovations starting in 2024)
- Open-plan kitchen, dining, and living areas flooded with north-facing natural light
- Gourmet kitchen with abundant cabinetry, bench space, built-in Franke oven, induction cooktop, breakfast buffet, and polished brass fixtures
- Spacious separate living areas with pitched-roof skylight
- Sliding doors from living area opening onto a large back deck with built-in BBQ and pergola
- Kitchen Servery window opening onto deck
- Generous backyard with plenty of space for outdoor activities
- Four serene bedrooms with built-in robes, window finishings, and seamless shutters
- Master bedroom with private ensuite and built-in robes
- Main bathroom with freestanding bathtub, open shower.
- Energy-efficient design with double-glazed windows, and reverse-cycle heating and cooling
- Seamless shutters throughout the home
- Laundry conveniently located next to the kitchen
- Double Garage
- Home security alarm system
- Franke Built in Microwave
- Fully Integrated Dishwasher
- Twin Double Laundry Basket Drawers
- Twin Shower to Main Bedroom Ensuite
- Carpet throughout Bedrooms
- Blackbutt Internal Flooring
- Blackbutt Front & Rear Decks
- 5 Burner Gourmet BBQ
- Certificate qualifying for a 7 star energy rating - If a new Build
Close by Locations:
Mawson Oval – 290m
Farrer Primary School - 1.4km
Mawson Shops – 1.4km
Torrens Primary School – 750m
Marist College Canberra – 2.5km
Melrose High School – 1.9km
Sacred Heart Primary School – 2.0km
Westfield Woden – 3.9km
Canberra Hospital – 4.5km
Major Bus line Stop - 450m
EER: 6.0
Land Size: 717sqm*
Residence: 145.11sqm*
Garage: 33sqm*
Land Rates: $962.25pq*
Disclaimer: All care has been taken in the preparation of this marketing material, and details have been obtained from sources we believe to be reliable. Blackshaw do not however guarantee the accuracy of the information, nor accept liability for any errors. Interested persons should rely solely on their own enquiries.
Inspect
Contact agent


