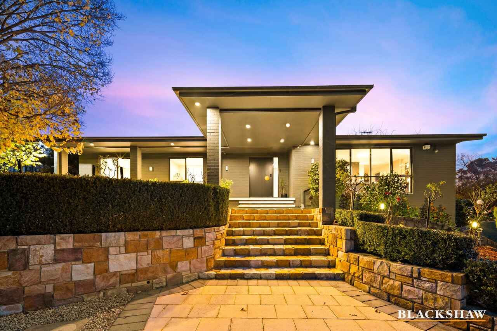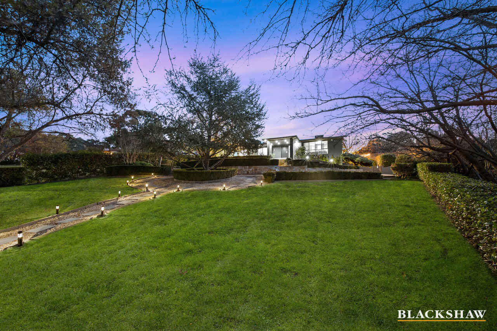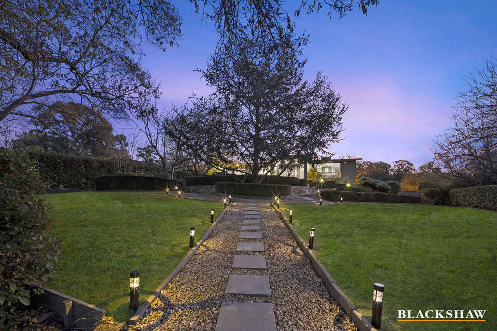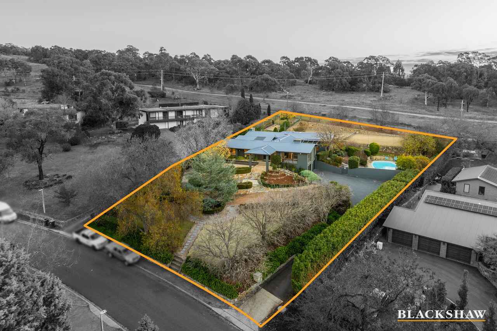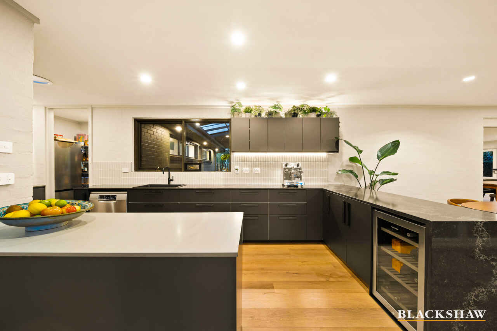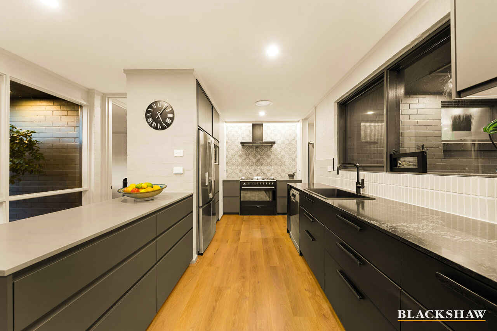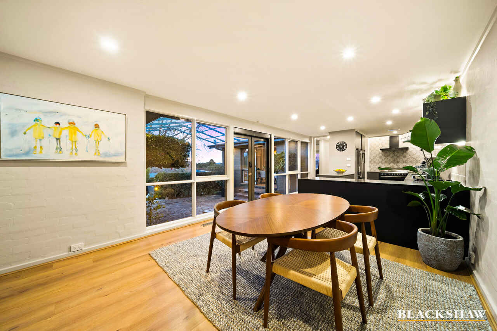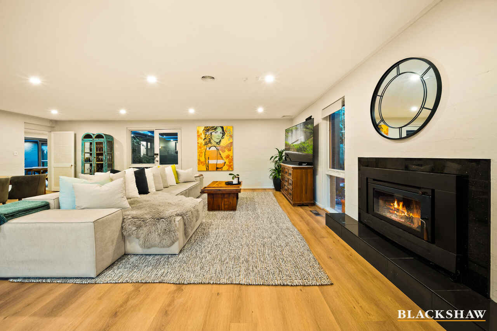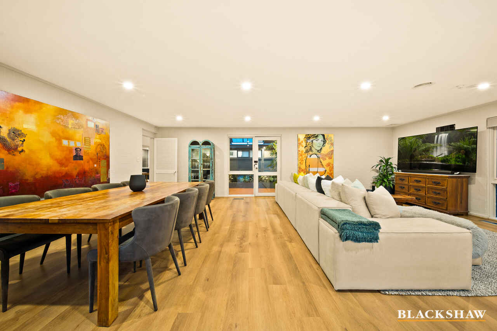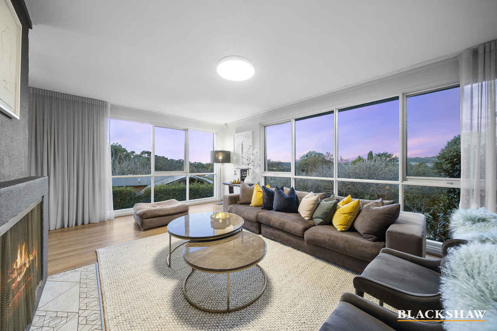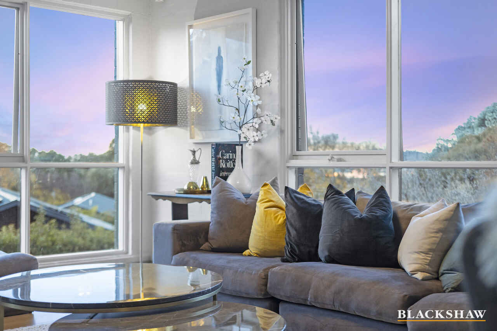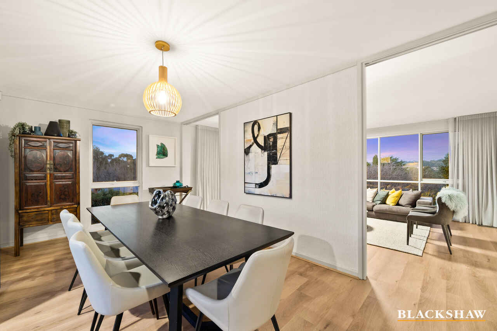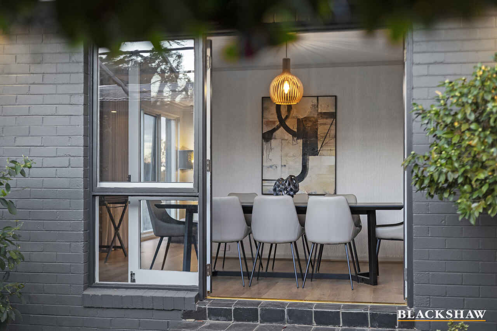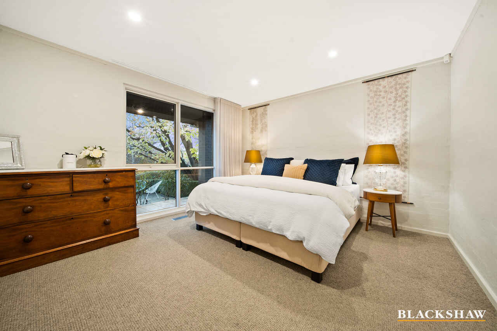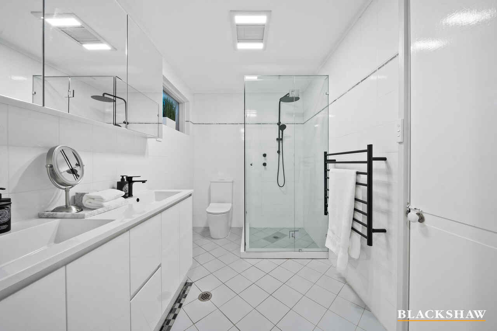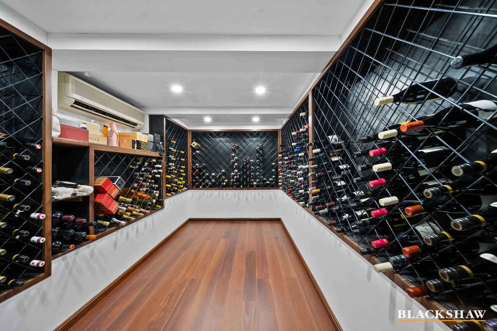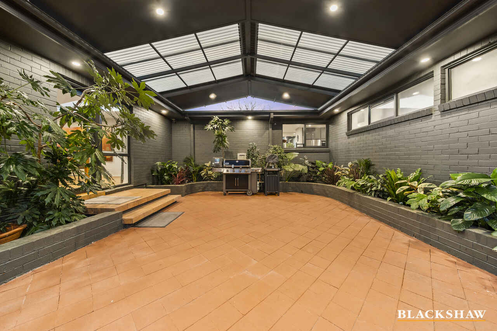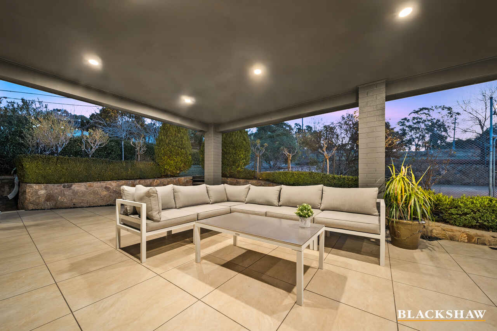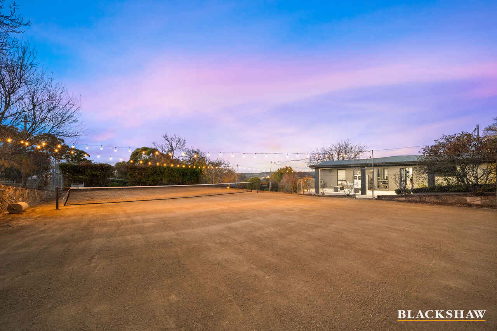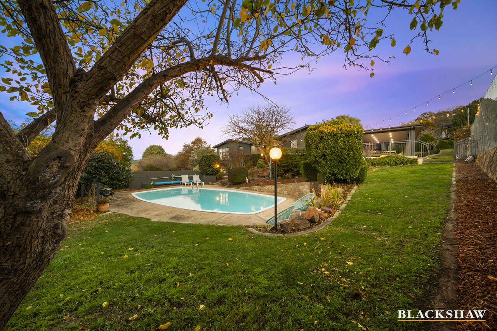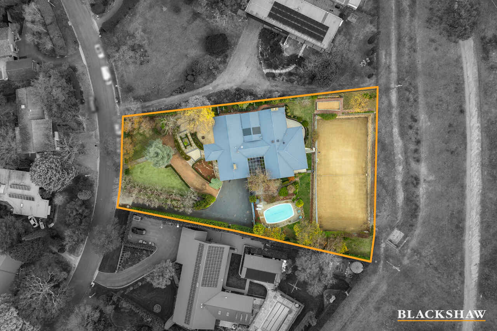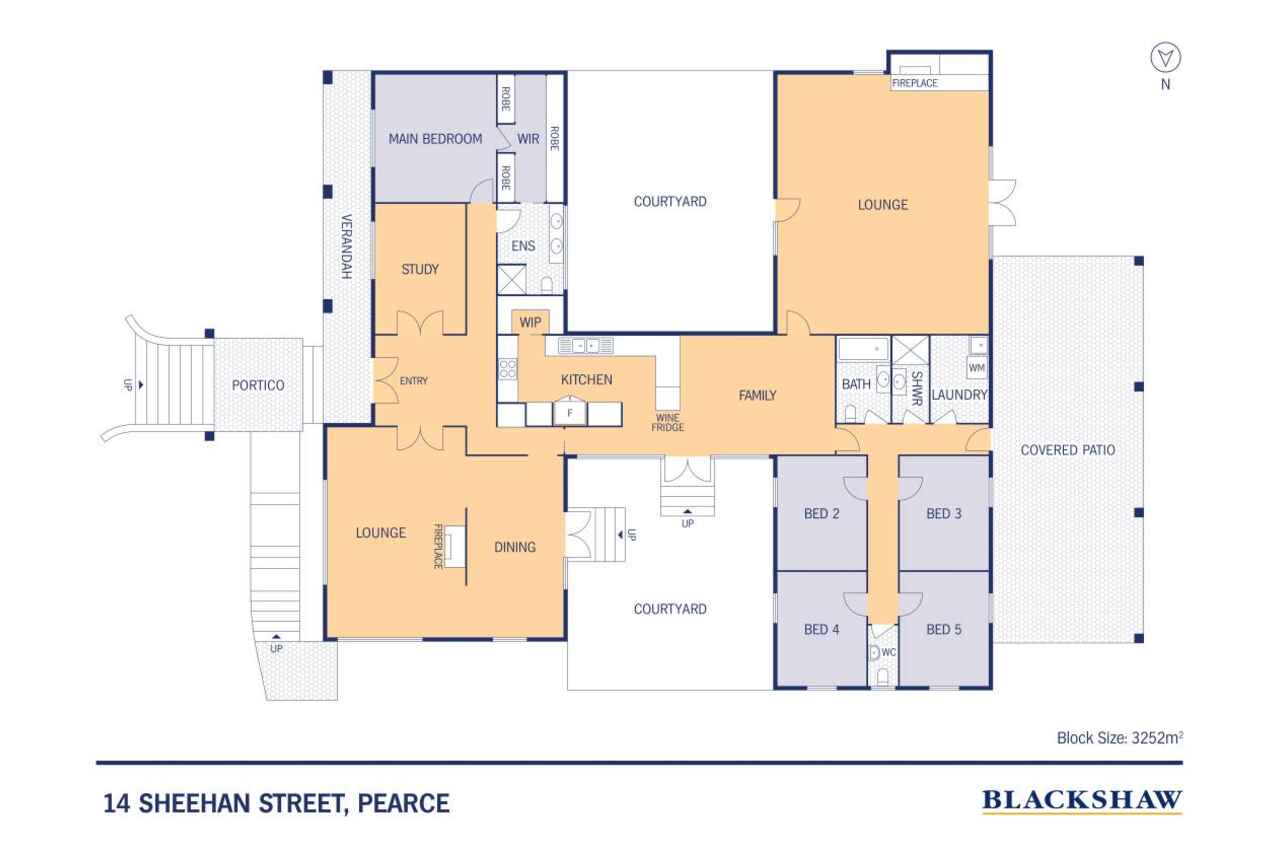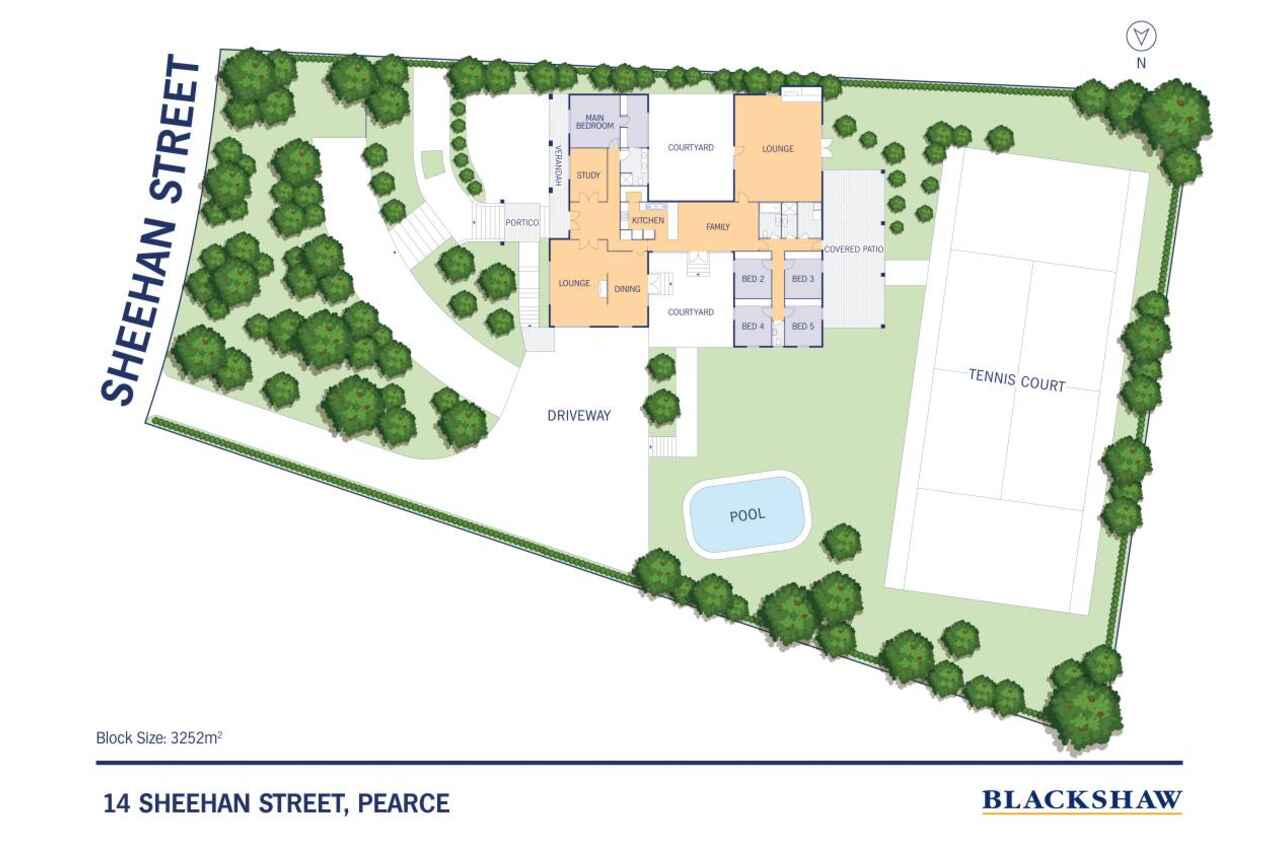Family Estate with Exceptional Views Backing Mt Taylor
Sold
Location
14 Sheehan Street
Pearce ACT 2607
Details
5
3
2
EER: 2.0
House
Auction Saturday, 15 Jun 02:30 PM On site
Land area: | 3252 sqm (approx) |
Few family homes lend themselves to entertaining quite like this impressive estate. Presented on an astonishing 3,252m2 manicured block, features include a tennis court, pool, covered alfresco living space, two inviting courtyards, direct access to Mt Taylor walking trails and even an orchard.
The hospitable and family-oriented options continue inside with magical relaxation spaces and rooms of generous proportion. Beautiful formal lounge and dining rooms, the former with an open fireplace, showcase stunning elevated views right across the Woden Valley.
A stylish and sophisticated new kitchen, designed by Concepts Interior Design, sits central to the home. With quality inclusions and extensive storage, it's an entertainer's delight. The separate meals area leads to an enormous Great Room.
This impressive space has an additional 12 seater dining area and massive lounge facing a second slow combustion fireplace, and has been the venue for large-scale occasions.
A large study and ensuite Master bedroom in one wing create a welcoming private retreat. The remaining four bedrooms are segregated in a separate wing, serviced by a bathroom and separate shower room with excellent wardrobe arrangements. These bedrooms all have delightful outlooks over the pool, gardens and mature trees.
Contemporary updates to the home include fresh paint, new engineered flooring, HyCraft pure wool carpets, new wardrobes and a well-ordered and upgraded laundry.
There's also exceptional storage for all of life's necessities. A huge portion of the home's lower-ground footprint offers multiple, standing-height finished storerooms behind the double garage plus a workshop. The hidden gem of a secure wine cellar and tasting room will please the wine collector.
Extra parking, well set back from the street, also provides space for a boat, trailer, van or multiple cars. The gardens and landscaping have also been refreshed and formalised with symmetry and have atmospheric lighting.
With an impressive street presence, and excellent access to Woden Town Centre, Southlands shopping centre and playing fields, Marist College, Melrose High and the Canberra Hospital precinct, this exceptional home offers an unmatched lifestyle opportunity.
FEATURES
• Updated family estate with scenic views across Woden Valley
• Backing Mount Taylor Reserve
• Enormous 3,251 m2 manicured grounds
• Beautiful, landscaped gardens with symmetry and terracing - including a mature orchard + numerous spectacular trees & mature plantings
• Full sized tennis court + additional space, surrounded by Mt Taylor nature reserve
• Inground swimming pool (Salt chlorinated)
• Covered courtyard plus covered entertainers' terrace including a Samsung wall hung 65cm television
• Two inviting courtyards, one overlooking pool/gardens, the other is protected and is surrounded by tranquil gardens
• Keyless Igloo electronic door lock system
• Hardwired 'back to base' security alarm system, with motion and glass sensors
• Designer kitchen with stone benchtops and quality appliances including, under bench Vintec wine fridge, plumbed Westinghouse French door refrigerator, Smeg 6 burner gas cooker, Smeg 900mm rangehood, Bosch dishwasher & walk-in pantry with an additional fridge/freezer
• Main bedroom with custom walk-through wardrobe and an updated ensuite that includes double sinks, mirrored storage and rainfall shower
• Formal lounge with working fireplace and double-aspect views
• Formal 10-seat dining room with access to shady courtyard
• Enormous rumpus room with a slow combustion fireplace and access to covered courtyard
• Temperature controlled custom Jarrah 600-bottle wine cellar with additional tasting room
• Updated bathrooms
• Slimline Tastic '3 in 1' overhead heating to bathrooms
• Updated laundry
• New engineered timber floors, carpets & curtains
• Two new temperature-controlled instant gas hot water systems
• Ducted gas heating
• Freshly sewn front lawned area
• Terraced yellow stone walls, crushed granite and white stone pathways + atmospheric garden lighting
• Automated double garage under house with workshop space + 2 additional storage rooms
• Off-street parking for up to six cars plus a boat or caravan
• Centrally located in Woden close to many popular attractions including reputable schools, shopping centres, playing grounds and services
Read MoreThe hospitable and family-oriented options continue inside with magical relaxation spaces and rooms of generous proportion. Beautiful formal lounge and dining rooms, the former with an open fireplace, showcase stunning elevated views right across the Woden Valley.
A stylish and sophisticated new kitchen, designed by Concepts Interior Design, sits central to the home. With quality inclusions and extensive storage, it's an entertainer's delight. The separate meals area leads to an enormous Great Room.
This impressive space has an additional 12 seater dining area and massive lounge facing a second slow combustion fireplace, and has been the venue for large-scale occasions.
A large study and ensuite Master bedroom in one wing create a welcoming private retreat. The remaining four bedrooms are segregated in a separate wing, serviced by a bathroom and separate shower room with excellent wardrobe arrangements. These bedrooms all have delightful outlooks over the pool, gardens and mature trees.
Contemporary updates to the home include fresh paint, new engineered flooring, HyCraft pure wool carpets, new wardrobes and a well-ordered and upgraded laundry.
There's also exceptional storage for all of life's necessities. A huge portion of the home's lower-ground footprint offers multiple, standing-height finished storerooms behind the double garage plus a workshop. The hidden gem of a secure wine cellar and tasting room will please the wine collector.
Extra parking, well set back from the street, also provides space for a boat, trailer, van or multiple cars. The gardens and landscaping have also been refreshed and formalised with symmetry and have atmospheric lighting.
With an impressive street presence, and excellent access to Woden Town Centre, Southlands shopping centre and playing fields, Marist College, Melrose High and the Canberra Hospital precinct, this exceptional home offers an unmatched lifestyle opportunity.
FEATURES
• Updated family estate with scenic views across Woden Valley
• Backing Mount Taylor Reserve
• Enormous 3,251 m2 manicured grounds
• Beautiful, landscaped gardens with symmetry and terracing - including a mature orchard + numerous spectacular trees & mature plantings
• Full sized tennis court + additional space, surrounded by Mt Taylor nature reserve
• Inground swimming pool (Salt chlorinated)
• Covered courtyard plus covered entertainers' terrace including a Samsung wall hung 65cm television
• Two inviting courtyards, one overlooking pool/gardens, the other is protected and is surrounded by tranquil gardens
• Keyless Igloo electronic door lock system
• Hardwired 'back to base' security alarm system, with motion and glass sensors
• Designer kitchen with stone benchtops and quality appliances including, under bench Vintec wine fridge, plumbed Westinghouse French door refrigerator, Smeg 6 burner gas cooker, Smeg 900mm rangehood, Bosch dishwasher & walk-in pantry with an additional fridge/freezer
• Main bedroom with custom walk-through wardrobe and an updated ensuite that includes double sinks, mirrored storage and rainfall shower
• Formal lounge with working fireplace and double-aspect views
• Formal 10-seat dining room with access to shady courtyard
• Enormous rumpus room with a slow combustion fireplace and access to covered courtyard
• Temperature controlled custom Jarrah 600-bottle wine cellar with additional tasting room
• Updated bathrooms
• Slimline Tastic '3 in 1' overhead heating to bathrooms
• Updated laundry
• New engineered timber floors, carpets & curtains
• Two new temperature-controlled instant gas hot water systems
• Ducted gas heating
• Freshly sewn front lawned area
• Terraced yellow stone walls, crushed granite and white stone pathways + atmospheric garden lighting
• Automated double garage under house with workshop space + 2 additional storage rooms
• Off-street parking for up to six cars plus a boat or caravan
• Centrally located in Woden close to many popular attractions including reputable schools, shopping centres, playing grounds and services
Inspect
Contact agent
Listing agent
Few family homes lend themselves to entertaining quite like this impressive estate. Presented on an astonishing 3,252m2 manicured block, features include a tennis court, pool, covered alfresco living space, two inviting courtyards, direct access to Mt Taylor walking trails and even an orchard.
The hospitable and family-oriented options continue inside with magical relaxation spaces and rooms of generous proportion. Beautiful formal lounge and dining rooms, the former with an open fireplace, showcase stunning elevated views right across the Woden Valley.
A stylish and sophisticated new kitchen, designed by Concepts Interior Design, sits central to the home. With quality inclusions and extensive storage, it's an entertainer's delight. The separate meals area leads to an enormous Great Room.
This impressive space has an additional 12 seater dining area and massive lounge facing a second slow combustion fireplace, and has been the venue for large-scale occasions.
A large study and ensuite Master bedroom in one wing create a welcoming private retreat. The remaining four bedrooms are segregated in a separate wing, serviced by a bathroom and separate shower room with excellent wardrobe arrangements. These bedrooms all have delightful outlooks over the pool, gardens and mature trees.
Contemporary updates to the home include fresh paint, new engineered flooring, HyCraft pure wool carpets, new wardrobes and a well-ordered and upgraded laundry.
There's also exceptional storage for all of life's necessities. A huge portion of the home's lower-ground footprint offers multiple, standing-height finished storerooms behind the double garage plus a workshop. The hidden gem of a secure wine cellar and tasting room will please the wine collector.
Extra parking, well set back from the street, also provides space for a boat, trailer, van or multiple cars. The gardens and landscaping have also been refreshed and formalised with symmetry and have atmospheric lighting.
With an impressive street presence, and excellent access to Woden Town Centre, Southlands shopping centre and playing fields, Marist College, Melrose High and the Canberra Hospital precinct, this exceptional home offers an unmatched lifestyle opportunity.
FEATURES
• Updated family estate with scenic views across Woden Valley
• Backing Mount Taylor Reserve
• Enormous 3,251 m2 manicured grounds
• Beautiful, landscaped gardens with symmetry and terracing - including a mature orchard + numerous spectacular trees & mature plantings
• Full sized tennis court + additional space, surrounded by Mt Taylor nature reserve
• Inground swimming pool (Salt chlorinated)
• Covered courtyard plus covered entertainers' terrace including a Samsung wall hung 65cm television
• Two inviting courtyards, one overlooking pool/gardens, the other is protected and is surrounded by tranquil gardens
• Keyless Igloo electronic door lock system
• Hardwired 'back to base' security alarm system, with motion and glass sensors
• Designer kitchen with stone benchtops and quality appliances including, under bench Vintec wine fridge, plumbed Westinghouse French door refrigerator, Smeg 6 burner gas cooker, Smeg 900mm rangehood, Bosch dishwasher & walk-in pantry with an additional fridge/freezer
• Main bedroom with custom walk-through wardrobe and an updated ensuite that includes double sinks, mirrored storage and rainfall shower
• Formal lounge with working fireplace and double-aspect views
• Formal 10-seat dining room with access to shady courtyard
• Enormous rumpus room with a slow combustion fireplace and access to covered courtyard
• Temperature controlled custom Jarrah 600-bottle wine cellar with additional tasting room
• Updated bathrooms
• Slimline Tastic '3 in 1' overhead heating to bathrooms
• Updated laundry
• New engineered timber floors, carpets & curtains
• Two new temperature-controlled instant gas hot water systems
• Ducted gas heating
• Freshly sewn front lawned area
• Terraced yellow stone walls, crushed granite and white stone pathways + atmospheric garden lighting
• Automated double garage under house with workshop space + 2 additional storage rooms
• Off-street parking for up to six cars plus a boat or caravan
• Centrally located in Woden close to many popular attractions including reputable schools, shopping centres, playing grounds and services
Read MoreThe hospitable and family-oriented options continue inside with magical relaxation spaces and rooms of generous proportion. Beautiful formal lounge and dining rooms, the former with an open fireplace, showcase stunning elevated views right across the Woden Valley.
A stylish and sophisticated new kitchen, designed by Concepts Interior Design, sits central to the home. With quality inclusions and extensive storage, it's an entertainer's delight. The separate meals area leads to an enormous Great Room.
This impressive space has an additional 12 seater dining area and massive lounge facing a second slow combustion fireplace, and has been the venue for large-scale occasions.
A large study and ensuite Master bedroom in one wing create a welcoming private retreat. The remaining four bedrooms are segregated in a separate wing, serviced by a bathroom and separate shower room with excellent wardrobe arrangements. These bedrooms all have delightful outlooks over the pool, gardens and mature trees.
Contemporary updates to the home include fresh paint, new engineered flooring, HyCraft pure wool carpets, new wardrobes and a well-ordered and upgraded laundry.
There's also exceptional storage for all of life's necessities. A huge portion of the home's lower-ground footprint offers multiple, standing-height finished storerooms behind the double garage plus a workshop. The hidden gem of a secure wine cellar and tasting room will please the wine collector.
Extra parking, well set back from the street, also provides space for a boat, trailer, van or multiple cars. The gardens and landscaping have also been refreshed and formalised with symmetry and have atmospheric lighting.
With an impressive street presence, and excellent access to Woden Town Centre, Southlands shopping centre and playing fields, Marist College, Melrose High and the Canberra Hospital precinct, this exceptional home offers an unmatched lifestyle opportunity.
FEATURES
• Updated family estate with scenic views across Woden Valley
• Backing Mount Taylor Reserve
• Enormous 3,251 m2 manicured grounds
• Beautiful, landscaped gardens with symmetry and terracing - including a mature orchard + numerous spectacular trees & mature plantings
• Full sized tennis court + additional space, surrounded by Mt Taylor nature reserve
• Inground swimming pool (Salt chlorinated)
• Covered courtyard plus covered entertainers' terrace including a Samsung wall hung 65cm television
• Two inviting courtyards, one overlooking pool/gardens, the other is protected and is surrounded by tranquil gardens
• Keyless Igloo electronic door lock system
• Hardwired 'back to base' security alarm system, with motion and glass sensors
• Designer kitchen with stone benchtops and quality appliances including, under bench Vintec wine fridge, plumbed Westinghouse French door refrigerator, Smeg 6 burner gas cooker, Smeg 900mm rangehood, Bosch dishwasher & walk-in pantry with an additional fridge/freezer
• Main bedroom with custom walk-through wardrobe and an updated ensuite that includes double sinks, mirrored storage and rainfall shower
• Formal lounge with working fireplace and double-aspect views
• Formal 10-seat dining room with access to shady courtyard
• Enormous rumpus room with a slow combustion fireplace and access to covered courtyard
• Temperature controlled custom Jarrah 600-bottle wine cellar with additional tasting room
• Updated bathrooms
• Slimline Tastic '3 in 1' overhead heating to bathrooms
• Updated laundry
• New engineered timber floors, carpets & curtains
• Two new temperature-controlled instant gas hot water systems
• Ducted gas heating
• Freshly sewn front lawned area
• Terraced yellow stone walls, crushed granite and white stone pathways + atmospheric garden lighting
• Automated double garage under house with workshop space + 2 additional storage rooms
• Off-street parking for up to six cars plus a boat or caravan
• Centrally located in Woden close to many popular attractions including reputable schools, shopping centres, playing grounds and services
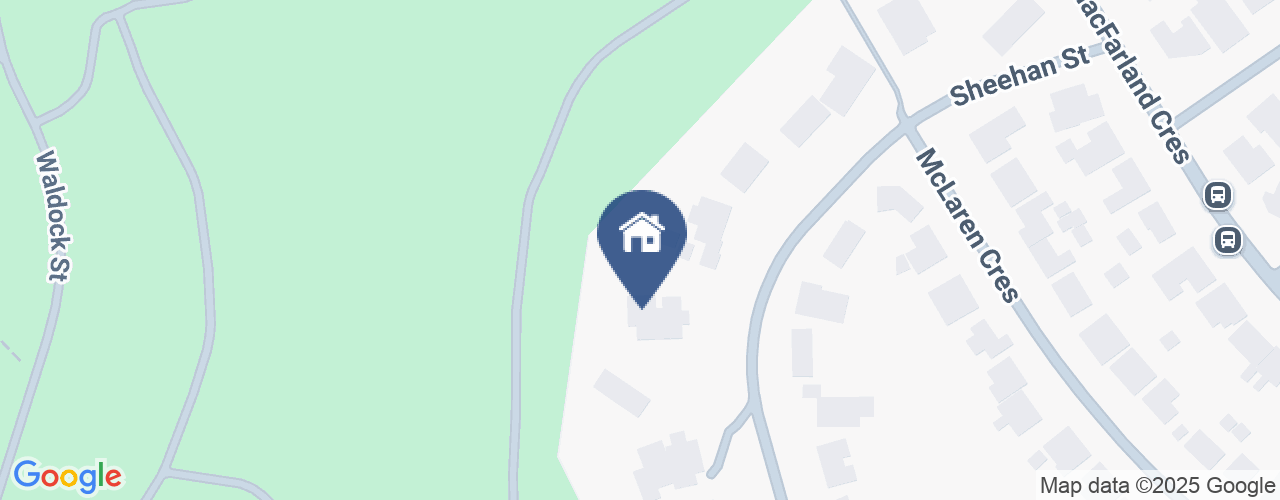
Location
14 Sheehan Street
Pearce ACT 2607
Details
5
3
2
EER: 2.0
House
Auction Saturday, 15 Jun 02:30 PM On site
Land area: | 3252 sqm (approx) |
Few family homes lend themselves to entertaining quite like this impressive estate. Presented on an astonishing 3,252m2 manicured block, features include a tennis court, pool, covered alfresco living space, two inviting courtyards, direct access to Mt Taylor walking trails and even an orchard.
The hospitable and family-oriented options continue inside with magical relaxation spaces and rooms of generous proportion. Beautiful formal lounge and dining rooms, the former with an open fireplace, showcase stunning elevated views right across the Woden Valley.
A stylish and sophisticated new kitchen, designed by Concepts Interior Design, sits central to the home. With quality inclusions and extensive storage, it's an entertainer's delight. The separate meals area leads to an enormous Great Room.
This impressive space has an additional 12 seater dining area and massive lounge facing a second slow combustion fireplace, and has been the venue for large-scale occasions.
A large study and ensuite Master bedroom in one wing create a welcoming private retreat. The remaining four bedrooms are segregated in a separate wing, serviced by a bathroom and separate shower room with excellent wardrobe arrangements. These bedrooms all have delightful outlooks over the pool, gardens and mature trees.
Contemporary updates to the home include fresh paint, new engineered flooring, HyCraft pure wool carpets, new wardrobes and a well-ordered and upgraded laundry.
There's also exceptional storage for all of life's necessities. A huge portion of the home's lower-ground footprint offers multiple, standing-height finished storerooms behind the double garage plus a workshop. The hidden gem of a secure wine cellar and tasting room will please the wine collector.
Extra parking, well set back from the street, also provides space for a boat, trailer, van or multiple cars. The gardens and landscaping have also been refreshed and formalised with symmetry and have atmospheric lighting.
With an impressive street presence, and excellent access to Woden Town Centre, Southlands shopping centre and playing fields, Marist College, Melrose High and the Canberra Hospital precinct, this exceptional home offers an unmatched lifestyle opportunity.
FEATURES
• Updated family estate with scenic views across Woden Valley
• Backing Mount Taylor Reserve
• Enormous 3,251 m2 manicured grounds
• Beautiful, landscaped gardens with symmetry and terracing - including a mature orchard + numerous spectacular trees & mature plantings
• Full sized tennis court + additional space, surrounded by Mt Taylor nature reserve
• Inground swimming pool (Salt chlorinated)
• Covered courtyard plus covered entertainers' terrace including a Samsung wall hung 65cm television
• Two inviting courtyards, one overlooking pool/gardens, the other is protected and is surrounded by tranquil gardens
• Keyless Igloo electronic door lock system
• Hardwired 'back to base' security alarm system, with motion and glass sensors
• Designer kitchen with stone benchtops and quality appliances including, under bench Vintec wine fridge, plumbed Westinghouse French door refrigerator, Smeg 6 burner gas cooker, Smeg 900mm rangehood, Bosch dishwasher & walk-in pantry with an additional fridge/freezer
• Main bedroom with custom walk-through wardrobe and an updated ensuite that includes double sinks, mirrored storage and rainfall shower
• Formal lounge with working fireplace and double-aspect views
• Formal 10-seat dining room with access to shady courtyard
• Enormous rumpus room with a slow combustion fireplace and access to covered courtyard
• Temperature controlled custom Jarrah 600-bottle wine cellar with additional tasting room
• Updated bathrooms
• Slimline Tastic '3 in 1' overhead heating to bathrooms
• Updated laundry
• New engineered timber floors, carpets & curtains
• Two new temperature-controlled instant gas hot water systems
• Ducted gas heating
• Freshly sewn front lawned area
• Terraced yellow stone walls, crushed granite and white stone pathways + atmospheric garden lighting
• Automated double garage under house with workshop space + 2 additional storage rooms
• Off-street parking for up to six cars plus a boat or caravan
• Centrally located in Woden close to many popular attractions including reputable schools, shopping centres, playing grounds and services
Read MoreThe hospitable and family-oriented options continue inside with magical relaxation spaces and rooms of generous proportion. Beautiful formal lounge and dining rooms, the former with an open fireplace, showcase stunning elevated views right across the Woden Valley.
A stylish and sophisticated new kitchen, designed by Concepts Interior Design, sits central to the home. With quality inclusions and extensive storage, it's an entertainer's delight. The separate meals area leads to an enormous Great Room.
This impressive space has an additional 12 seater dining area and massive lounge facing a second slow combustion fireplace, and has been the venue for large-scale occasions.
A large study and ensuite Master bedroom in one wing create a welcoming private retreat. The remaining four bedrooms are segregated in a separate wing, serviced by a bathroom and separate shower room with excellent wardrobe arrangements. These bedrooms all have delightful outlooks over the pool, gardens and mature trees.
Contemporary updates to the home include fresh paint, new engineered flooring, HyCraft pure wool carpets, new wardrobes and a well-ordered and upgraded laundry.
There's also exceptional storage for all of life's necessities. A huge portion of the home's lower-ground footprint offers multiple, standing-height finished storerooms behind the double garage plus a workshop. The hidden gem of a secure wine cellar and tasting room will please the wine collector.
Extra parking, well set back from the street, also provides space for a boat, trailer, van or multiple cars. The gardens and landscaping have also been refreshed and formalised with symmetry and have atmospheric lighting.
With an impressive street presence, and excellent access to Woden Town Centre, Southlands shopping centre and playing fields, Marist College, Melrose High and the Canberra Hospital precinct, this exceptional home offers an unmatched lifestyle opportunity.
FEATURES
• Updated family estate with scenic views across Woden Valley
• Backing Mount Taylor Reserve
• Enormous 3,251 m2 manicured grounds
• Beautiful, landscaped gardens with symmetry and terracing - including a mature orchard + numerous spectacular trees & mature plantings
• Full sized tennis court + additional space, surrounded by Mt Taylor nature reserve
• Inground swimming pool (Salt chlorinated)
• Covered courtyard plus covered entertainers' terrace including a Samsung wall hung 65cm television
• Two inviting courtyards, one overlooking pool/gardens, the other is protected and is surrounded by tranquil gardens
• Keyless Igloo electronic door lock system
• Hardwired 'back to base' security alarm system, with motion and glass sensors
• Designer kitchen with stone benchtops and quality appliances including, under bench Vintec wine fridge, plumbed Westinghouse French door refrigerator, Smeg 6 burner gas cooker, Smeg 900mm rangehood, Bosch dishwasher & walk-in pantry with an additional fridge/freezer
• Main bedroom with custom walk-through wardrobe and an updated ensuite that includes double sinks, mirrored storage and rainfall shower
• Formal lounge with working fireplace and double-aspect views
• Formal 10-seat dining room with access to shady courtyard
• Enormous rumpus room with a slow combustion fireplace and access to covered courtyard
• Temperature controlled custom Jarrah 600-bottle wine cellar with additional tasting room
• Updated bathrooms
• Slimline Tastic '3 in 1' overhead heating to bathrooms
• Updated laundry
• New engineered timber floors, carpets & curtains
• Two new temperature-controlled instant gas hot water systems
• Ducted gas heating
• Freshly sewn front lawned area
• Terraced yellow stone walls, crushed granite and white stone pathways + atmospheric garden lighting
• Automated double garage under house with workshop space + 2 additional storage rooms
• Off-street parking for up to six cars plus a boat or caravan
• Centrally located in Woden close to many popular attractions including reputable schools, shopping centres, playing grounds and services
Inspect
Contact agent


