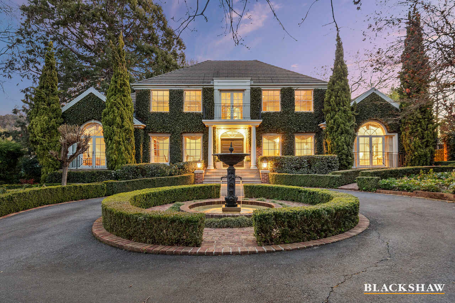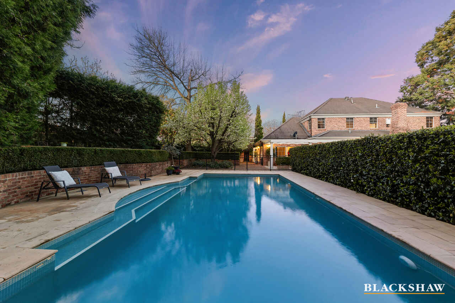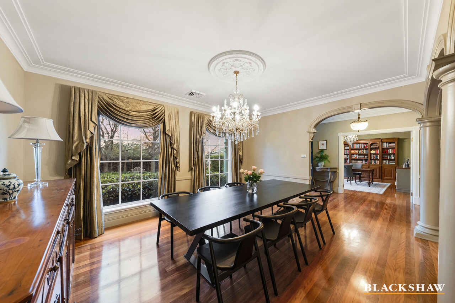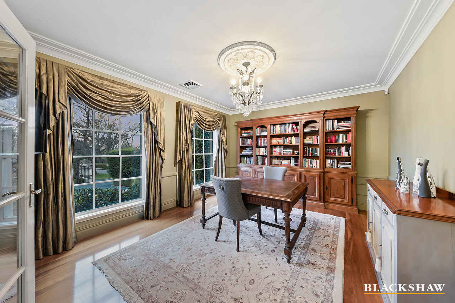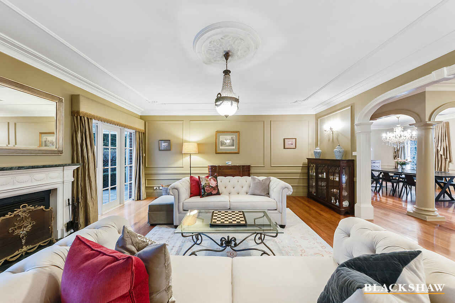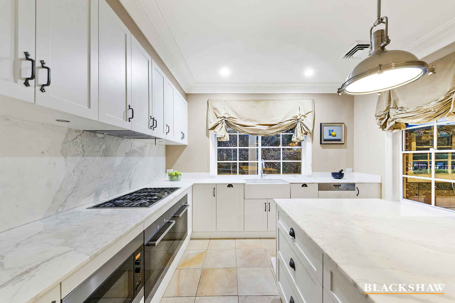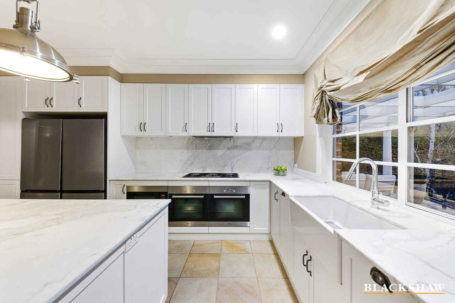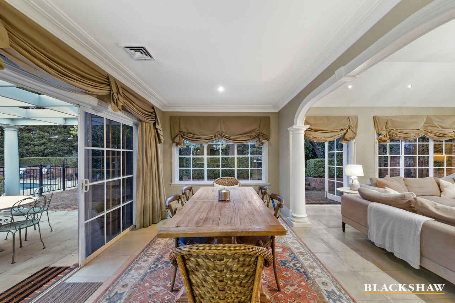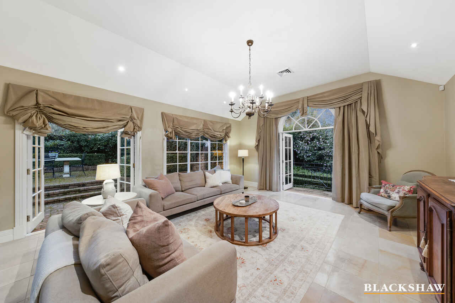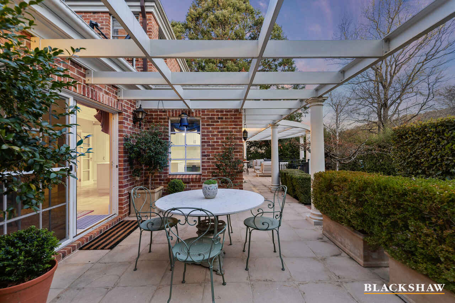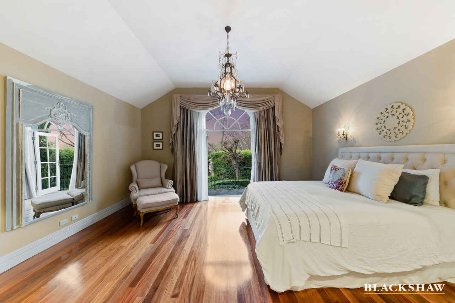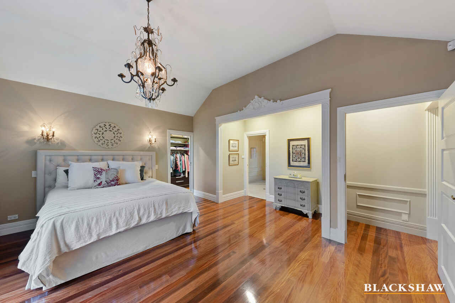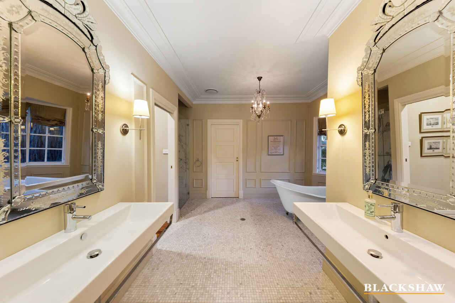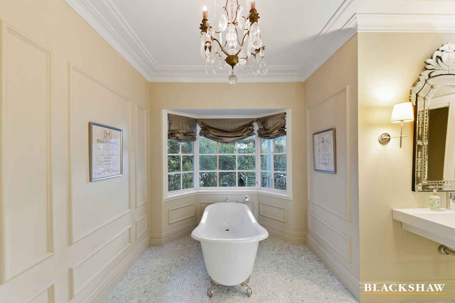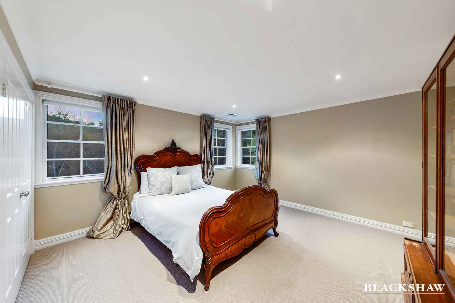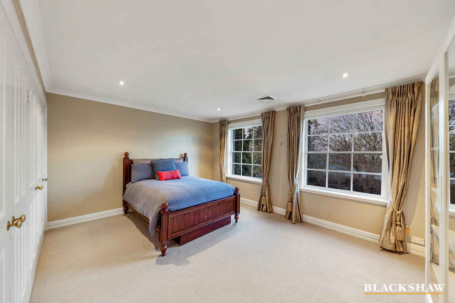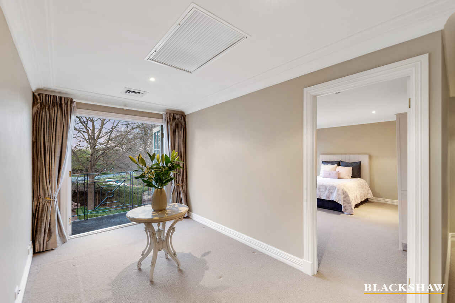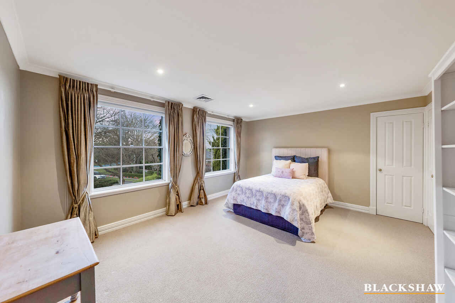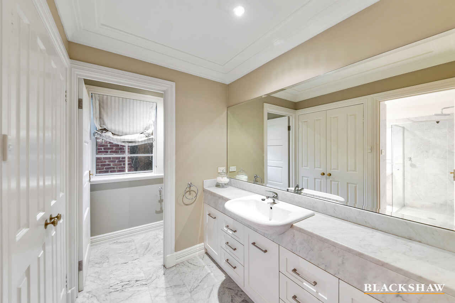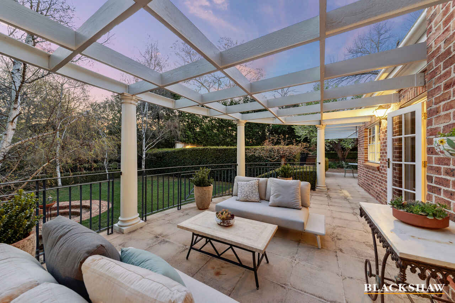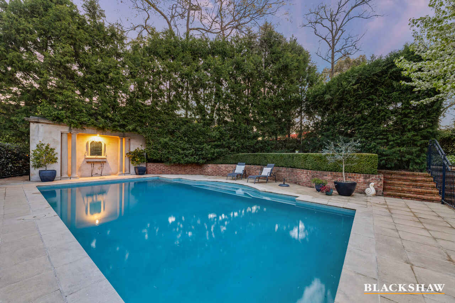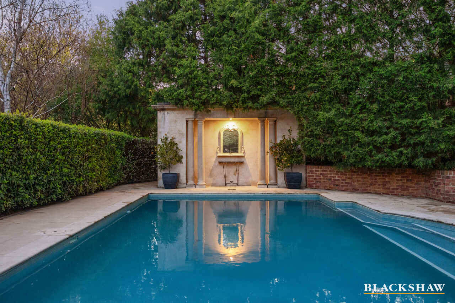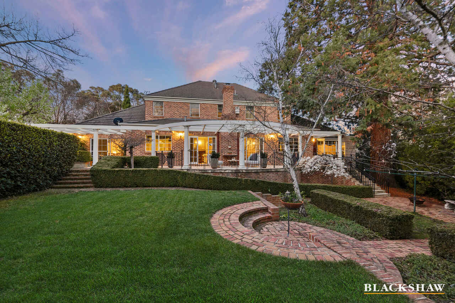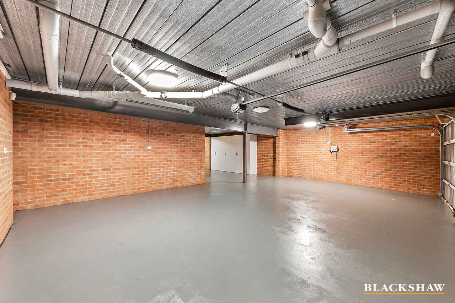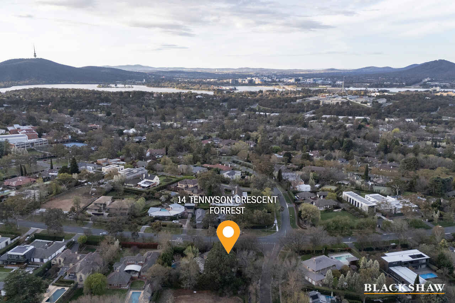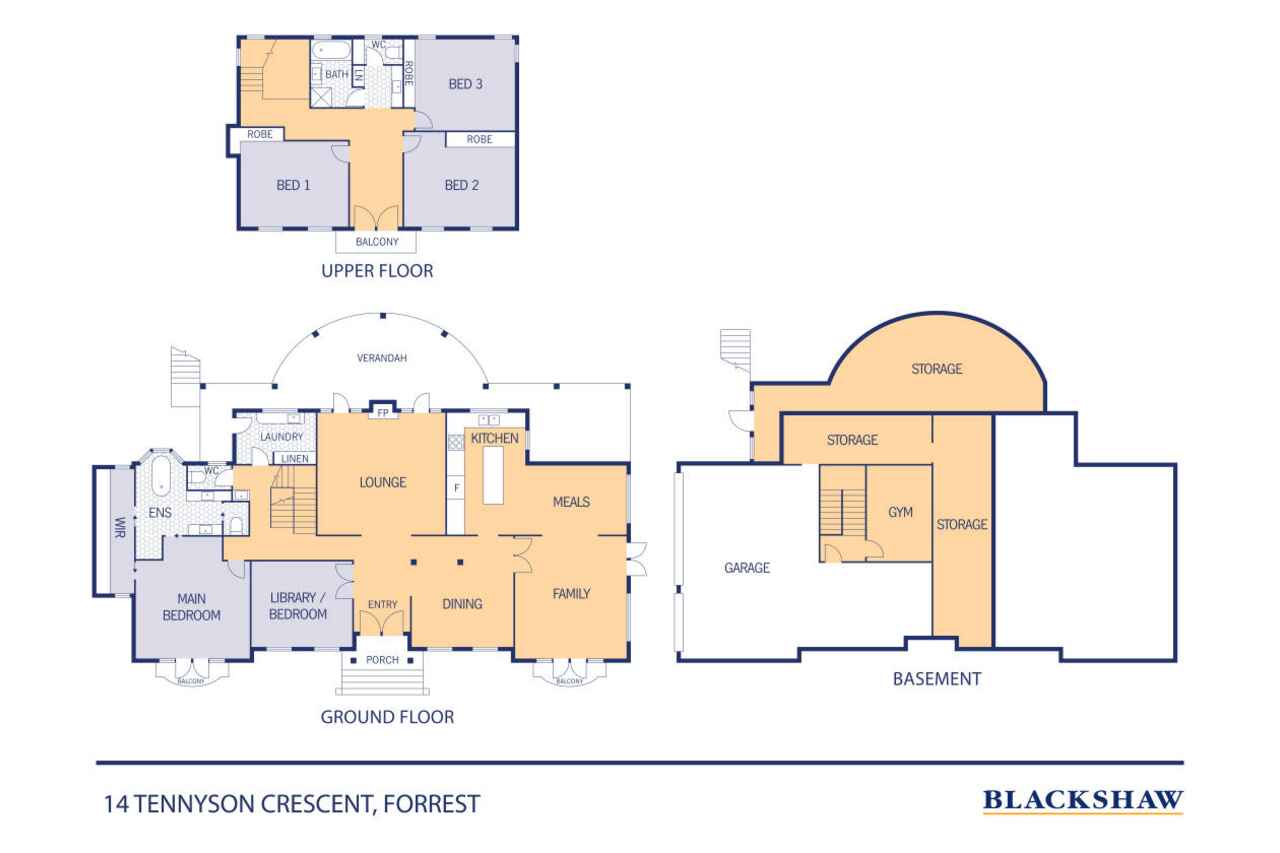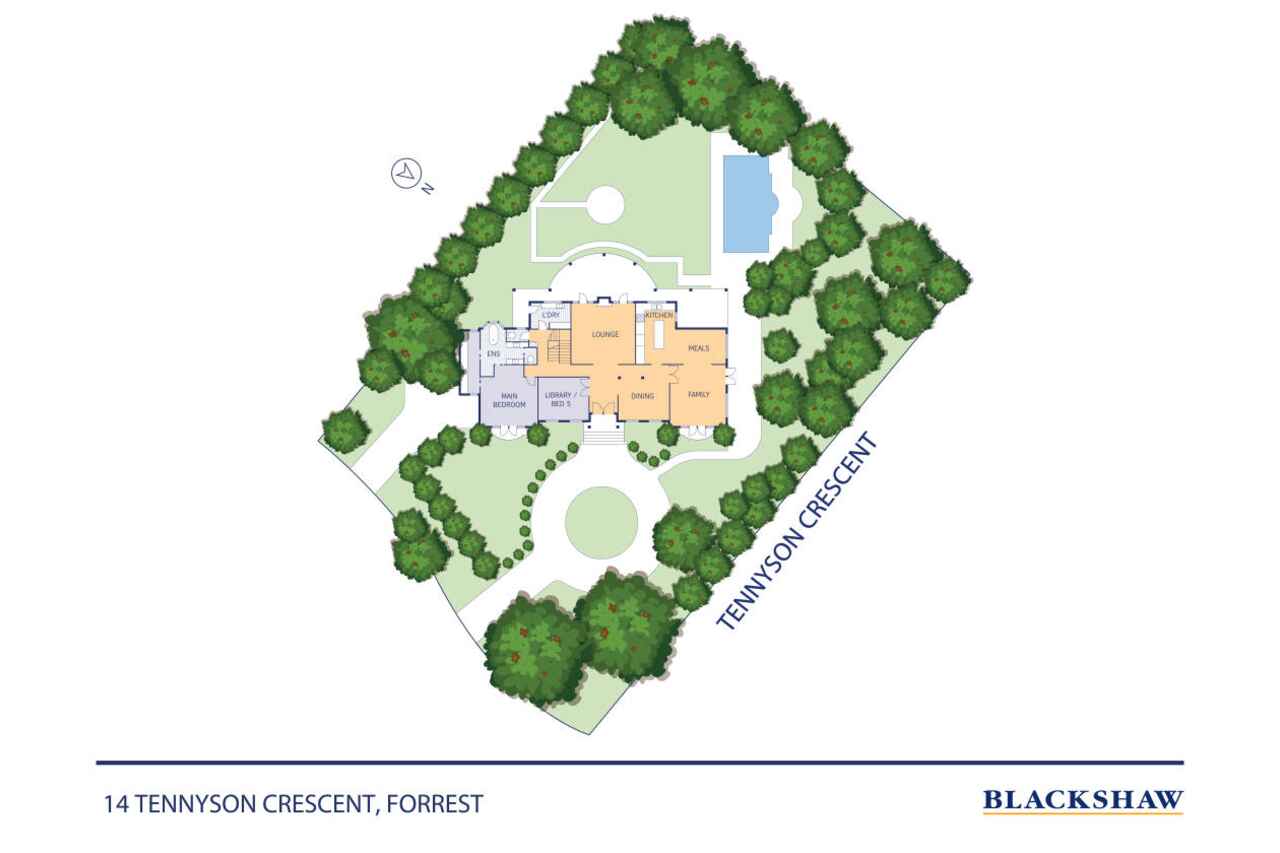Exquisite Forrest Residence of Distinction
Sold
Location
14 Tennyson Crescent
Forrest ACT 2603
Details
4
2
4
EER: 3.0
House
Auction Saturday, 18 Oct 01:00 PM On site
Gracefully nestled within one of Forrest's most tightly held enclaves, 'Waterford' is a stunningly beautiful landmark family residence of rare scale, elegance, and distinction. A true home of character, it functions seamlessly for family living, with considerable thought evident in every aspect of its design and flow. Set on a 1,861m² block framed by impressive formal gardens, intricate hedging, and ivy-covered walls, the home evokes the ambience of a European country estate – yet is only moments from Manuka Village, Canberra's CBD, and the Parliamentary Triangle.
Positioned in a leafy, quiet street of only a handful of homes, this outstanding residence blends old-world charm with exceptional craftsmanship. Families will value the enviable location, within a few minutes walk to Canberra Girls Grammar and nearby other leading schools.
Spanning over 500m² of living, 'Waterford' is as much a work of art as it is a home. A welcoming grand entry hall flows to refined formal living and dining rooms, complemented by a superb kitchen – a true chef's dream – featuring Calacatta marble and high-end Miele appliances. The vaulted family room and light-filled library open to private terraces and beautifully manicured gardens, while the pool area, lush lawns, and rear gardens provide the perfect setting to comfortably entertain on a large scale.
The master suite on the lower level is a private sanctuary with an opulent marble ensuite, underfloor heating, a charming clawfoot bath, and a walk-through dressing room. Upstairs, three additional king-sized bedrooms are elegant and share another sumptuous marble bathroom, each space as charming and luxurious, complemented by a Juliet balcony with views over delightful gardens. An elegant powder room services the formal and informal living areas, while a versatile additional room downstairs is ideal for a guest retreat or gymnasium.
Throughout the residence, timeless décor is evident – from antique chandeliers, raw silk drapery, brushbox timber flooring to hand-crafted mouldings, and ornate fireplace with marble mantle. Beyond the interiors, the estate features a heated swimming pool, imported European fountain and wrought-iron gates, entertaining terraces, extensive storage, a wine cellar, and four-car garaging accessed via dual driveways.
Meticulously designed and inspired by European architecture, Waterford stands as one of Canberra's most beautiful residences – a rare home of distinction where elegance, craftsmanship, and family living converge.
FEATURES
• Prestigious tightly held Forrest address
• Privately set behind wrought-iron gates with a striking sense of arrival
• 1,861m² landscaped estate with formal gardens and lush lawns
• Over 500m² of refined interiors with family-friendly flow
• Dream Calacatta marble kitchen with premium Miele appliances
• Heated swimming pool and expansive entertaining terraces
• Luxurious master suite with marble ensuite and dressing room
• Elegant bathrooms, powder room, and versatile guest retreat/gym
• Antique chandeliers, brushbox timber floors, and marble fireplace
• Reverse cycle zoned heating and cooling throughout the home
• Underfloor heating to master ensuite, kitchen, and family room
• Ducted vacuum system
• Extensive additional storage throughout the home
• Sophisticated security system (wired for CCTV use)
• Four-car garaging with internal access plus wine cellar
• Automated irrigation system
Disclaimer: All care has been taken in the preparation of this marketing material, and details have been obtained from sources we believe to be reliable. Blackshaw do not however guarantee the accuracy of the information, nor accept liability for any errors. Interested persons should rely solely on their own enquiries.
Read MorePositioned in a leafy, quiet street of only a handful of homes, this outstanding residence blends old-world charm with exceptional craftsmanship. Families will value the enviable location, within a few minutes walk to Canberra Girls Grammar and nearby other leading schools.
Spanning over 500m² of living, 'Waterford' is as much a work of art as it is a home. A welcoming grand entry hall flows to refined formal living and dining rooms, complemented by a superb kitchen – a true chef's dream – featuring Calacatta marble and high-end Miele appliances. The vaulted family room and light-filled library open to private terraces and beautifully manicured gardens, while the pool area, lush lawns, and rear gardens provide the perfect setting to comfortably entertain on a large scale.
The master suite on the lower level is a private sanctuary with an opulent marble ensuite, underfloor heating, a charming clawfoot bath, and a walk-through dressing room. Upstairs, three additional king-sized bedrooms are elegant and share another sumptuous marble bathroom, each space as charming and luxurious, complemented by a Juliet balcony with views over delightful gardens. An elegant powder room services the formal and informal living areas, while a versatile additional room downstairs is ideal for a guest retreat or gymnasium.
Throughout the residence, timeless décor is evident – from antique chandeliers, raw silk drapery, brushbox timber flooring to hand-crafted mouldings, and ornate fireplace with marble mantle. Beyond the interiors, the estate features a heated swimming pool, imported European fountain and wrought-iron gates, entertaining terraces, extensive storage, a wine cellar, and four-car garaging accessed via dual driveways.
Meticulously designed and inspired by European architecture, Waterford stands as one of Canberra's most beautiful residences – a rare home of distinction where elegance, craftsmanship, and family living converge.
FEATURES
• Prestigious tightly held Forrest address
• Privately set behind wrought-iron gates with a striking sense of arrival
• 1,861m² landscaped estate with formal gardens and lush lawns
• Over 500m² of refined interiors with family-friendly flow
• Dream Calacatta marble kitchen with premium Miele appliances
• Heated swimming pool and expansive entertaining terraces
• Luxurious master suite with marble ensuite and dressing room
• Elegant bathrooms, powder room, and versatile guest retreat/gym
• Antique chandeliers, brushbox timber floors, and marble fireplace
• Reverse cycle zoned heating and cooling throughout the home
• Underfloor heating to master ensuite, kitchen, and family room
• Ducted vacuum system
• Extensive additional storage throughout the home
• Sophisticated security system (wired for CCTV use)
• Four-car garaging with internal access plus wine cellar
• Automated irrigation system
Disclaimer: All care has been taken in the preparation of this marketing material, and details have been obtained from sources we believe to be reliable. Blackshaw do not however guarantee the accuracy of the information, nor accept liability for any errors. Interested persons should rely solely on their own enquiries.
Inspect
Contact agent
Listing agent
Gracefully nestled within one of Forrest's most tightly held enclaves, 'Waterford' is a stunningly beautiful landmark family residence of rare scale, elegance, and distinction. A true home of character, it functions seamlessly for family living, with considerable thought evident in every aspect of its design and flow. Set on a 1,861m² block framed by impressive formal gardens, intricate hedging, and ivy-covered walls, the home evokes the ambience of a European country estate – yet is only moments from Manuka Village, Canberra's CBD, and the Parliamentary Triangle.
Positioned in a leafy, quiet street of only a handful of homes, this outstanding residence blends old-world charm with exceptional craftsmanship. Families will value the enviable location, within a few minutes walk to Canberra Girls Grammar and nearby other leading schools.
Spanning over 500m² of living, 'Waterford' is as much a work of art as it is a home. A welcoming grand entry hall flows to refined formal living and dining rooms, complemented by a superb kitchen – a true chef's dream – featuring Calacatta marble and high-end Miele appliances. The vaulted family room and light-filled library open to private terraces and beautifully manicured gardens, while the pool area, lush lawns, and rear gardens provide the perfect setting to comfortably entertain on a large scale.
The master suite on the lower level is a private sanctuary with an opulent marble ensuite, underfloor heating, a charming clawfoot bath, and a walk-through dressing room. Upstairs, three additional king-sized bedrooms are elegant and share another sumptuous marble bathroom, each space as charming and luxurious, complemented by a Juliet balcony with views over delightful gardens. An elegant powder room services the formal and informal living areas, while a versatile additional room downstairs is ideal for a guest retreat or gymnasium.
Throughout the residence, timeless décor is evident – from antique chandeliers, raw silk drapery, brushbox timber flooring to hand-crafted mouldings, and ornate fireplace with marble mantle. Beyond the interiors, the estate features a heated swimming pool, imported European fountain and wrought-iron gates, entertaining terraces, extensive storage, a wine cellar, and four-car garaging accessed via dual driveways.
Meticulously designed and inspired by European architecture, Waterford stands as one of Canberra's most beautiful residences – a rare home of distinction where elegance, craftsmanship, and family living converge.
FEATURES
• Prestigious tightly held Forrest address
• Privately set behind wrought-iron gates with a striking sense of arrival
• 1,861m² landscaped estate with formal gardens and lush lawns
• Over 500m² of refined interiors with family-friendly flow
• Dream Calacatta marble kitchen with premium Miele appliances
• Heated swimming pool and expansive entertaining terraces
• Luxurious master suite with marble ensuite and dressing room
• Elegant bathrooms, powder room, and versatile guest retreat/gym
• Antique chandeliers, brushbox timber floors, and marble fireplace
• Reverse cycle zoned heating and cooling throughout the home
• Underfloor heating to master ensuite, kitchen, and family room
• Ducted vacuum system
• Extensive additional storage throughout the home
• Sophisticated security system (wired for CCTV use)
• Four-car garaging with internal access plus wine cellar
• Automated irrigation system
Disclaimer: All care has been taken in the preparation of this marketing material, and details have been obtained from sources we believe to be reliable. Blackshaw do not however guarantee the accuracy of the information, nor accept liability for any errors. Interested persons should rely solely on their own enquiries.
Read MorePositioned in a leafy, quiet street of only a handful of homes, this outstanding residence blends old-world charm with exceptional craftsmanship. Families will value the enviable location, within a few minutes walk to Canberra Girls Grammar and nearby other leading schools.
Spanning over 500m² of living, 'Waterford' is as much a work of art as it is a home. A welcoming grand entry hall flows to refined formal living and dining rooms, complemented by a superb kitchen – a true chef's dream – featuring Calacatta marble and high-end Miele appliances. The vaulted family room and light-filled library open to private terraces and beautifully manicured gardens, while the pool area, lush lawns, and rear gardens provide the perfect setting to comfortably entertain on a large scale.
The master suite on the lower level is a private sanctuary with an opulent marble ensuite, underfloor heating, a charming clawfoot bath, and a walk-through dressing room. Upstairs, three additional king-sized bedrooms are elegant and share another sumptuous marble bathroom, each space as charming and luxurious, complemented by a Juliet balcony with views over delightful gardens. An elegant powder room services the formal and informal living areas, while a versatile additional room downstairs is ideal for a guest retreat or gymnasium.
Throughout the residence, timeless décor is evident – from antique chandeliers, raw silk drapery, brushbox timber flooring to hand-crafted mouldings, and ornate fireplace with marble mantle. Beyond the interiors, the estate features a heated swimming pool, imported European fountain and wrought-iron gates, entertaining terraces, extensive storage, a wine cellar, and four-car garaging accessed via dual driveways.
Meticulously designed and inspired by European architecture, Waterford stands as one of Canberra's most beautiful residences – a rare home of distinction where elegance, craftsmanship, and family living converge.
FEATURES
• Prestigious tightly held Forrest address
• Privately set behind wrought-iron gates with a striking sense of arrival
• 1,861m² landscaped estate with formal gardens and lush lawns
• Over 500m² of refined interiors with family-friendly flow
• Dream Calacatta marble kitchen with premium Miele appliances
• Heated swimming pool and expansive entertaining terraces
• Luxurious master suite with marble ensuite and dressing room
• Elegant bathrooms, powder room, and versatile guest retreat/gym
• Antique chandeliers, brushbox timber floors, and marble fireplace
• Reverse cycle zoned heating and cooling throughout the home
• Underfloor heating to master ensuite, kitchen, and family room
• Ducted vacuum system
• Extensive additional storage throughout the home
• Sophisticated security system (wired for CCTV use)
• Four-car garaging with internal access plus wine cellar
• Automated irrigation system
Disclaimer: All care has been taken in the preparation of this marketing material, and details have been obtained from sources we believe to be reliable. Blackshaw do not however guarantee the accuracy of the information, nor accept liability for any errors. Interested persons should rely solely on their own enquiries.
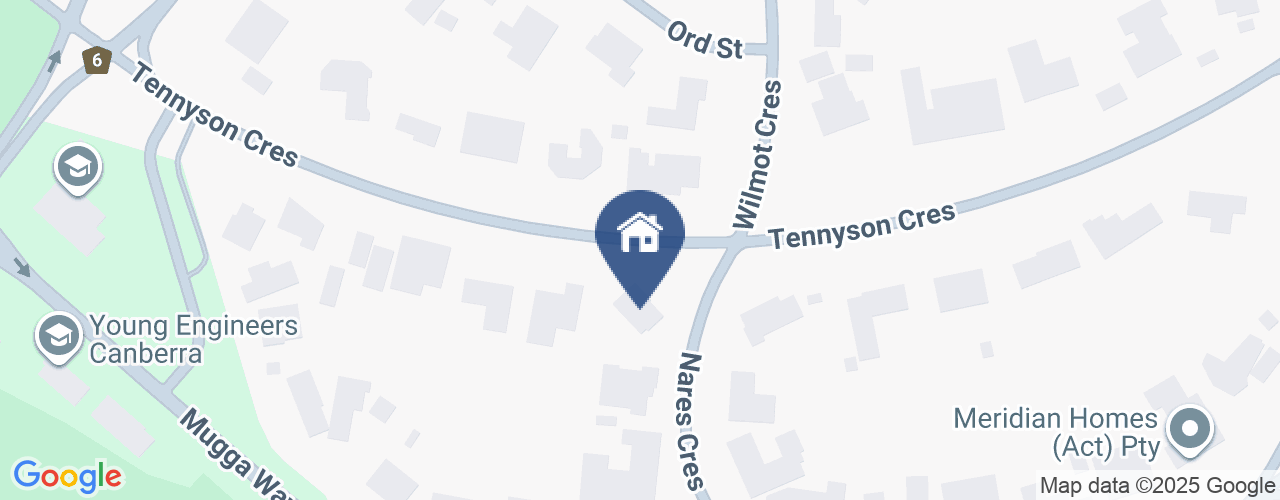
Location
14 Tennyson Crescent
Forrest ACT 2603
Details
4
2
4
EER: 3.0
House
Auction Saturday, 18 Oct 01:00 PM On site
Gracefully nestled within one of Forrest's most tightly held enclaves, 'Waterford' is a stunningly beautiful landmark family residence of rare scale, elegance, and distinction. A true home of character, it functions seamlessly for family living, with considerable thought evident in every aspect of its design and flow. Set on a 1,861m² block framed by impressive formal gardens, intricate hedging, and ivy-covered walls, the home evokes the ambience of a European country estate – yet is only moments from Manuka Village, Canberra's CBD, and the Parliamentary Triangle.
Positioned in a leafy, quiet street of only a handful of homes, this outstanding residence blends old-world charm with exceptional craftsmanship. Families will value the enviable location, within a few minutes walk to Canberra Girls Grammar and nearby other leading schools.
Spanning over 500m² of living, 'Waterford' is as much a work of art as it is a home. A welcoming grand entry hall flows to refined formal living and dining rooms, complemented by a superb kitchen – a true chef's dream – featuring Calacatta marble and high-end Miele appliances. The vaulted family room and light-filled library open to private terraces and beautifully manicured gardens, while the pool area, lush lawns, and rear gardens provide the perfect setting to comfortably entertain on a large scale.
The master suite on the lower level is a private sanctuary with an opulent marble ensuite, underfloor heating, a charming clawfoot bath, and a walk-through dressing room. Upstairs, three additional king-sized bedrooms are elegant and share another sumptuous marble bathroom, each space as charming and luxurious, complemented by a Juliet balcony with views over delightful gardens. An elegant powder room services the formal and informal living areas, while a versatile additional room downstairs is ideal for a guest retreat or gymnasium.
Throughout the residence, timeless décor is evident – from antique chandeliers, raw silk drapery, brushbox timber flooring to hand-crafted mouldings, and ornate fireplace with marble mantle. Beyond the interiors, the estate features a heated swimming pool, imported European fountain and wrought-iron gates, entertaining terraces, extensive storage, a wine cellar, and four-car garaging accessed via dual driveways.
Meticulously designed and inspired by European architecture, Waterford stands as one of Canberra's most beautiful residences – a rare home of distinction where elegance, craftsmanship, and family living converge.
FEATURES
• Prestigious tightly held Forrest address
• Privately set behind wrought-iron gates with a striking sense of arrival
• 1,861m² landscaped estate with formal gardens and lush lawns
• Over 500m² of refined interiors with family-friendly flow
• Dream Calacatta marble kitchen with premium Miele appliances
• Heated swimming pool and expansive entertaining terraces
• Luxurious master suite with marble ensuite and dressing room
• Elegant bathrooms, powder room, and versatile guest retreat/gym
• Antique chandeliers, brushbox timber floors, and marble fireplace
• Reverse cycle zoned heating and cooling throughout the home
• Underfloor heating to master ensuite, kitchen, and family room
• Ducted vacuum system
• Extensive additional storage throughout the home
• Sophisticated security system (wired for CCTV use)
• Four-car garaging with internal access plus wine cellar
• Automated irrigation system
Disclaimer: All care has been taken in the preparation of this marketing material, and details have been obtained from sources we believe to be reliable. Blackshaw do not however guarantee the accuracy of the information, nor accept liability for any errors. Interested persons should rely solely on their own enquiries.
Read MorePositioned in a leafy, quiet street of only a handful of homes, this outstanding residence blends old-world charm with exceptional craftsmanship. Families will value the enviable location, within a few minutes walk to Canberra Girls Grammar and nearby other leading schools.
Spanning over 500m² of living, 'Waterford' is as much a work of art as it is a home. A welcoming grand entry hall flows to refined formal living and dining rooms, complemented by a superb kitchen – a true chef's dream – featuring Calacatta marble and high-end Miele appliances. The vaulted family room and light-filled library open to private terraces and beautifully manicured gardens, while the pool area, lush lawns, and rear gardens provide the perfect setting to comfortably entertain on a large scale.
The master suite on the lower level is a private sanctuary with an opulent marble ensuite, underfloor heating, a charming clawfoot bath, and a walk-through dressing room. Upstairs, three additional king-sized bedrooms are elegant and share another sumptuous marble bathroom, each space as charming and luxurious, complemented by a Juliet balcony with views over delightful gardens. An elegant powder room services the formal and informal living areas, while a versatile additional room downstairs is ideal for a guest retreat or gymnasium.
Throughout the residence, timeless décor is evident – from antique chandeliers, raw silk drapery, brushbox timber flooring to hand-crafted mouldings, and ornate fireplace with marble mantle. Beyond the interiors, the estate features a heated swimming pool, imported European fountain and wrought-iron gates, entertaining terraces, extensive storage, a wine cellar, and four-car garaging accessed via dual driveways.
Meticulously designed and inspired by European architecture, Waterford stands as one of Canberra's most beautiful residences – a rare home of distinction where elegance, craftsmanship, and family living converge.
FEATURES
• Prestigious tightly held Forrest address
• Privately set behind wrought-iron gates with a striking sense of arrival
• 1,861m² landscaped estate with formal gardens and lush lawns
• Over 500m² of refined interiors with family-friendly flow
• Dream Calacatta marble kitchen with premium Miele appliances
• Heated swimming pool and expansive entertaining terraces
• Luxurious master suite with marble ensuite and dressing room
• Elegant bathrooms, powder room, and versatile guest retreat/gym
• Antique chandeliers, brushbox timber floors, and marble fireplace
• Reverse cycle zoned heating and cooling throughout the home
• Underfloor heating to master ensuite, kitchen, and family room
• Ducted vacuum system
• Extensive additional storage throughout the home
• Sophisticated security system (wired for CCTV use)
• Four-car garaging with internal access plus wine cellar
• Automated irrigation system
Disclaimer: All care has been taken in the preparation of this marketing material, and details have been obtained from sources we believe to be reliable. Blackshaw do not however guarantee the accuracy of the information, nor accept liability for any errors. Interested persons should rely solely on their own enquiries.
Inspect
Contact agent


