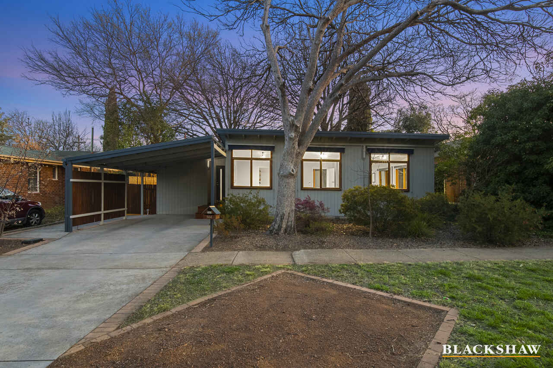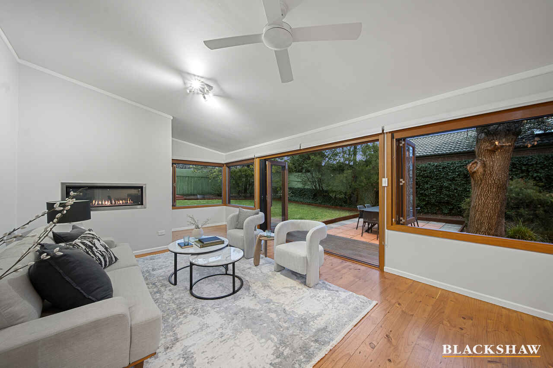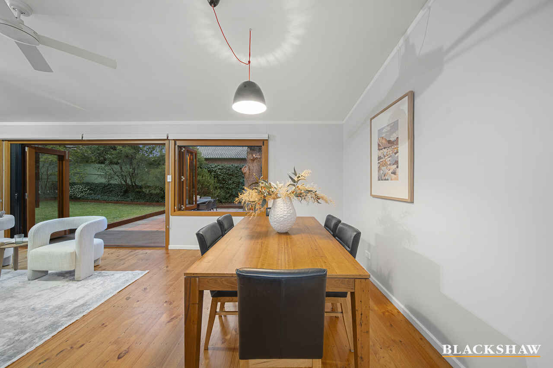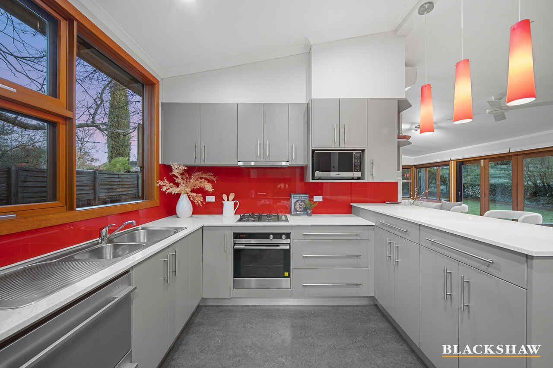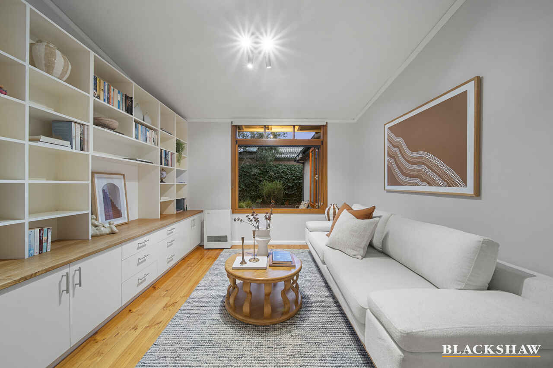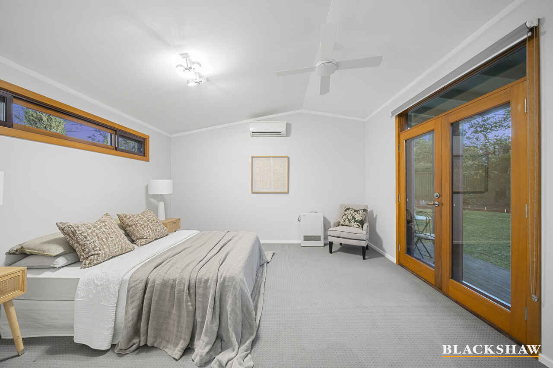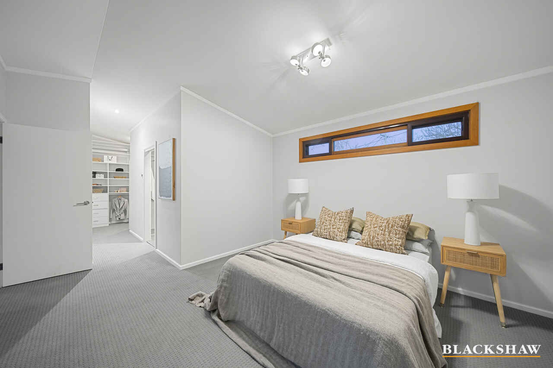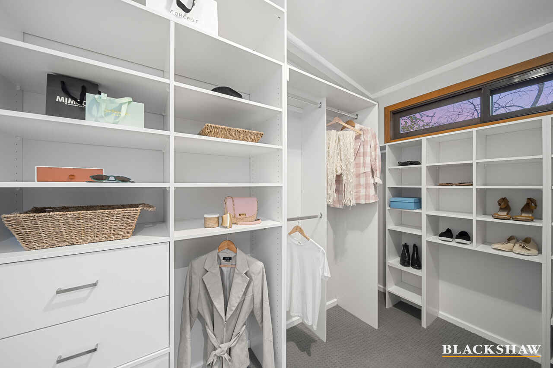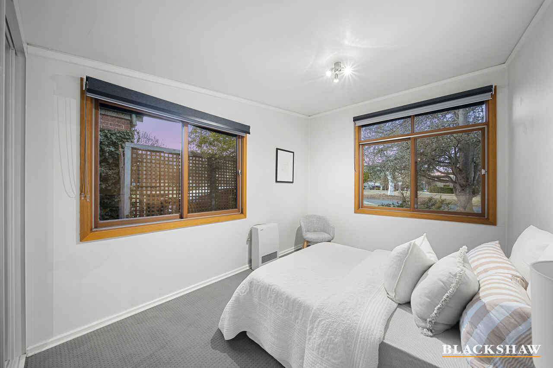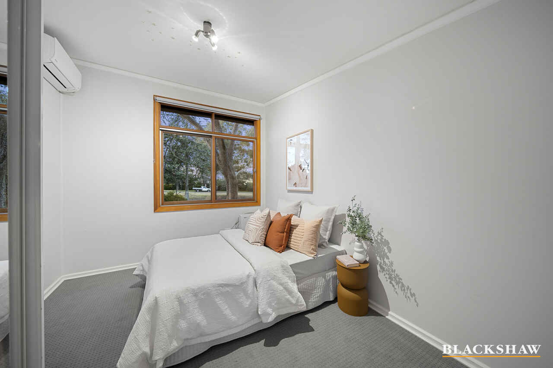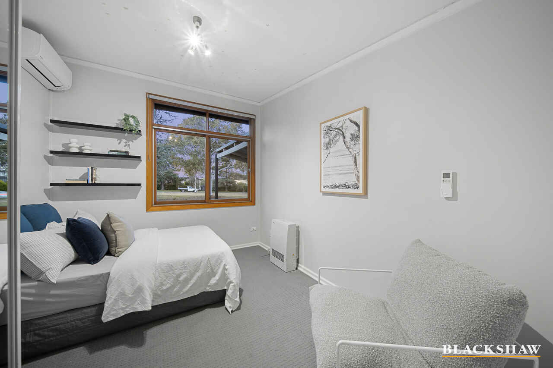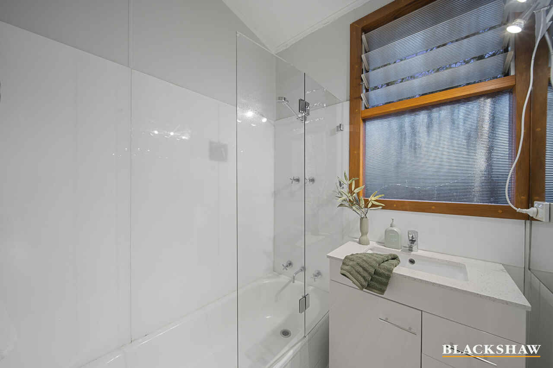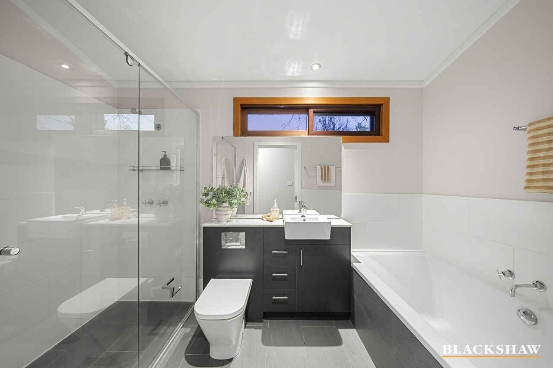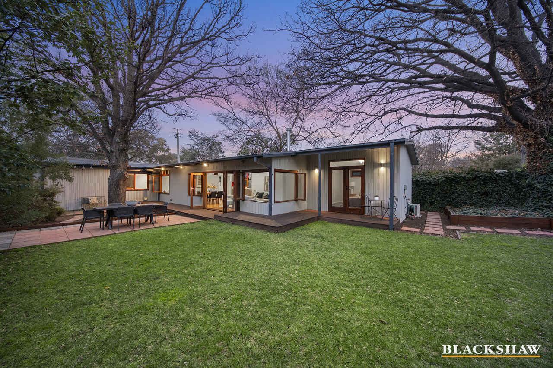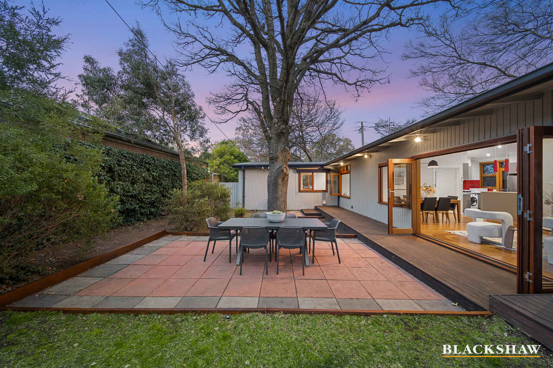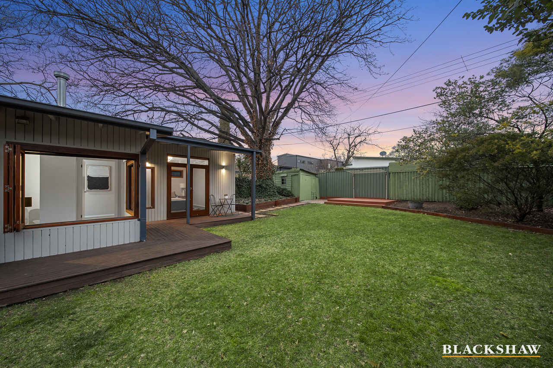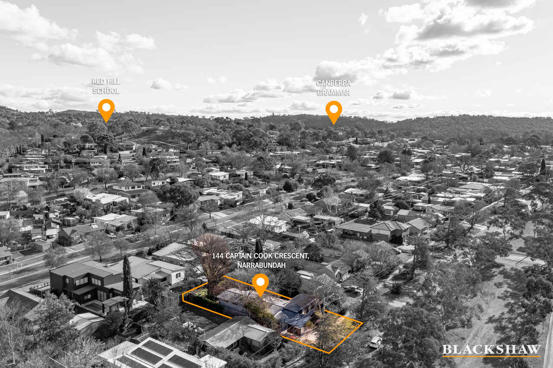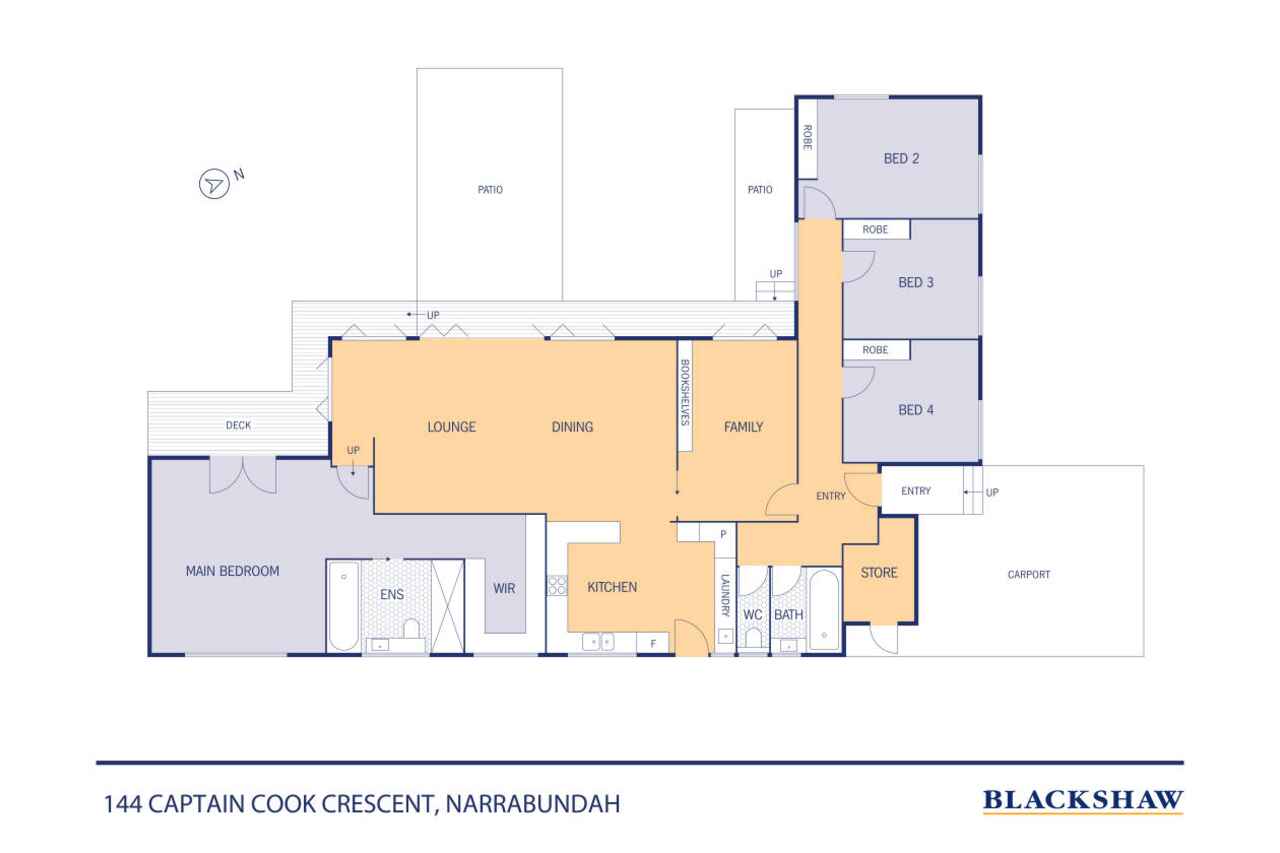Charming family home with modern updates
Sold
Location
144 Captain Cook Crescent
Narrabundah ACT 2604
Details
4
2
1
EER: 1.5
House
Auction Saturday, 20 Sep 01:00 PM On site
Located on one of Narrabundah's most attractive wide streets, diagonally opposite the playing fields, this single-level sanctuary is perfectly attuned to the rhythms of modern life.
Whether you're a professional couple or a young family seeking space to grow and unwind, this home is a rare offering - updated with care, yet still rich in character.
Cedar-framed doors and windows which open up to the gardens, raked ceilings and a feature gas fireplace, provide warmth and individuality to the home's open-plan heart, where living and dining spaces spill effortlessly onto a sun-drenched rear deck.
From here, your days can unfold across a pair of patios - one tailor-made for long-table lunches under dappled light-while children roam freely across lawned areas under the shaded beauty of two mature oak trees in the utterly private backyard.
The kitchen, orientated to catch the eastern light, is both practical and stylish. Stone benchtops, quality appliances, a breakfast bar for casual meals, and a dedicated coffee station make this a space for a conversation and family entertaining hub.
A sliding door from the living areas leads to a separate family or TV room - a quiet retreat that also connects to the outdoor entertaining areas.
The main bedroom also benefits from its aspect looking out to the leafy gardens, enjoyed via French doors that open to a secluded deck. Rest and rejuvenation are key themes that continue inside the king-sized bedroom where a walk-in wardrobe, and a contemporary ensuite with both a bath and double shower offer welcome luxury.
Three good-sized bedrooms on the opposite side of the home's layout means there are plenty of places for family members to enjoy their own retreat, and with multiple top schools, shopping centres and markets all within 10 minutes, the convenience is there for everyone.
FEATURES
· Charming, updated character home
· Set back from the street
· High, raked ceilings
· Original polished timber floors
· Private alfresco deck with bifold door access from living areas and main bedroom for optimal indoor/outdoor flow
· Large, secure and private rear yard and gardens
· Mature gardens with defined beds, mature trees and automated irrigation
· Stylish kitchen with gas cooktop, double-drawer dishwasher, electric oven, breakfast bar and coffee station
· Oversized European-style laundry
· Owners' retreat with French doors which flow outdoors with updated tasteful ensuite and generous walk in robe
· Gas heating and split-system heating and cooling
· Feature gas fireplace to lounge creating ambience
· Built-in wardrobes to secondary bedrooms
· Large exterior storage room
· Garden shed
· Single carport with additional car parking space
Read MoreWhether you're a professional couple or a young family seeking space to grow and unwind, this home is a rare offering - updated with care, yet still rich in character.
Cedar-framed doors and windows which open up to the gardens, raked ceilings and a feature gas fireplace, provide warmth and individuality to the home's open-plan heart, where living and dining spaces spill effortlessly onto a sun-drenched rear deck.
From here, your days can unfold across a pair of patios - one tailor-made for long-table lunches under dappled light-while children roam freely across lawned areas under the shaded beauty of two mature oak trees in the utterly private backyard.
The kitchen, orientated to catch the eastern light, is both practical and stylish. Stone benchtops, quality appliances, a breakfast bar for casual meals, and a dedicated coffee station make this a space for a conversation and family entertaining hub.
A sliding door from the living areas leads to a separate family or TV room - a quiet retreat that also connects to the outdoor entertaining areas.
The main bedroom also benefits from its aspect looking out to the leafy gardens, enjoyed via French doors that open to a secluded deck. Rest and rejuvenation are key themes that continue inside the king-sized bedroom where a walk-in wardrobe, and a contemporary ensuite with both a bath and double shower offer welcome luxury.
Three good-sized bedrooms on the opposite side of the home's layout means there are plenty of places for family members to enjoy their own retreat, and with multiple top schools, shopping centres and markets all within 10 minutes, the convenience is there for everyone.
FEATURES
· Charming, updated character home
· Set back from the street
· High, raked ceilings
· Original polished timber floors
· Private alfresco deck with bifold door access from living areas and main bedroom for optimal indoor/outdoor flow
· Large, secure and private rear yard and gardens
· Mature gardens with defined beds, mature trees and automated irrigation
· Stylish kitchen with gas cooktop, double-drawer dishwasher, electric oven, breakfast bar and coffee station
· Oversized European-style laundry
· Owners' retreat with French doors which flow outdoors with updated tasteful ensuite and generous walk in robe
· Gas heating and split-system heating and cooling
· Feature gas fireplace to lounge creating ambience
· Built-in wardrobes to secondary bedrooms
· Large exterior storage room
· Garden shed
· Single carport with additional car parking space
Inspect
Contact agent
Listing agents
Located on one of Narrabundah's most attractive wide streets, diagonally opposite the playing fields, this single-level sanctuary is perfectly attuned to the rhythms of modern life.
Whether you're a professional couple or a young family seeking space to grow and unwind, this home is a rare offering - updated with care, yet still rich in character.
Cedar-framed doors and windows which open up to the gardens, raked ceilings and a feature gas fireplace, provide warmth and individuality to the home's open-plan heart, where living and dining spaces spill effortlessly onto a sun-drenched rear deck.
From here, your days can unfold across a pair of patios - one tailor-made for long-table lunches under dappled light-while children roam freely across lawned areas under the shaded beauty of two mature oak trees in the utterly private backyard.
The kitchen, orientated to catch the eastern light, is both practical and stylish. Stone benchtops, quality appliances, a breakfast bar for casual meals, and a dedicated coffee station make this a space for a conversation and family entertaining hub.
A sliding door from the living areas leads to a separate family or TV room - a quiet retreat that also connects to the outdoor entertaining areas.
The main bedroom also benefits from its aspect looking out to the leafy gardens, enjoyed via French doors that open to a secluded deck. Rest and rejuvenation are key themes that continue inside the king-sized bedroom where a walk-in wardrobe, and a contemporary ensuite with both a bath and double shower offer welcome luxury.
Three good-sized bedrooms on the opposite side of the home's layout means there are plenty of places for family members to enjoy their own retreat, and with multiple top schools, shopping centres and markets all within 10 minutes, the convenience is there for everyone.
FEATURES
· Charming, updated character home
· Set back from the street
· High, raked ceilings
· Original polished timber floors
· Private alfresco deck with bifold door access from living areas and main bedroom for optimal indoor/outdoor flow
· Large, secure and private rear yard and gardens
· Mature gardens with defined beds, mature trees and automated irrigation
· Stylish kitchen with gas cooktop, double-drawer dishwasher, electric oven, breakfast bar and coffee station
· Oversized European-style laundry
· Owners' retreat with French doors which flow outdoors with updated tasteful ensuite and generous walk in robe
· Gas heating and split-system heating and cooling
· Feature gas fireplace to lounge creating ambience
· Built-in wardrobes to secondary bedrooms
· Large exterior storage room
· Garden shed
· Single carport with additional car parking space
Read MoreWhether you're a professional couple or a young family seeking space to grow and unwind, this home is a rare offering - updated with care, yet still rich in character.
Cedar-framed doors and windows which open up to the gardens, raked ceilings and a feature gas fireplace, provide warmth and individuality to the home's open-plan heart, where living and dining spaces spill effortlessly onto a sun-drenched rear deck.
From here, your days can unfold across a pair of patios - one tailor-made for long-table lunches under dappled light-while children roam freely across lawned areas under the shaded beauty of two mature oak trees in the utterly private backyard.
The kitchen, orientated to catch the eastern light, is both practical and stylish. Stone benchtops, quality appliances, a breakfast bar for casual meals, and a dedicated coffee station make this a space for a conversation and family entertaining hub.
A sliding door from the living areas leads to a separate family or TV room - a quiet retreat that also connects to the outdoor entertaining areas.
The main bedroom also benefits from its aspect looking out to the leafy gardens, enjoyed via French doors that open to a secluded deck. Rest and rejuvenation are key themes that continue inside the king-sized bedroom where a walk-in wardrobe, and a contemporary ensuite with both a bath and double shower offer welcome luxury.
Three good-sized bedrooms on the opposite side of the home's layout means there are plenty of places for family members to enjoy their own retreat, and with multiple top schools, shopping centres and markets all within 10 minutes, the convenience is there for everyone.
FEATURES
· Charming, updated character home
· Set back from the street
· High, raked ceilings
· Original polished timber floors
· Private alfresco deck with bifold door access from living areas and main bedroom for optimal indoor/outdoor flow
· Large, secure and private rear yard and gardens
· Mature gardens with defined beds, mature trees and automated irrigation
· Stylish kitchen with gas cooktop, double-drawer dishwasher, electric oven, breakfast bar and coffee station
· Oversized European-style laundry
· Owners' retreat with French doors which flow outdoors with updated tasteful ensuite and generous walk in robe
· Gas heating and split-system heating and cooling
· Feature gas fireplace to lounge creating ambience
· Built-in wardrobes to secondary bedrooms
· Large exterior storage room
· Garden shed
· Single carport with additional car parking space
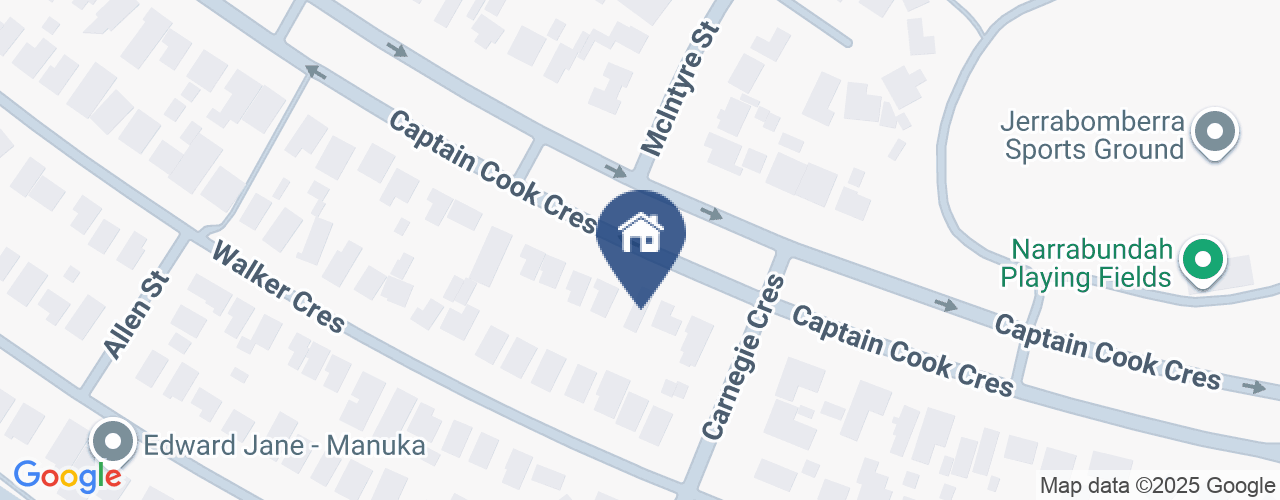
Location
144 Captain Cook Crescent
Narrabundah ACT 2604
Details
4
2
1
EER: 1.5
House
Auction Saturday, 20 Sep 01:00 PM On site
Located on one of Narrabundah's most attractive wide streets, diagonally opposite the playing fields, this single-level sanctuary is perfectly attuned to the rhythms of modern life.
Whether you're a professional couple or a young family seeking space to grow and unwind, this home is a rare offering - updated with care, yet still rich in character.
Cedar-framed doors and windows which open up to the gardens, raked ceilings and a feature gas fireplace, provide warmth and individuality to the home's open-plan heart, where living and dining spaces spill effortlessly onto a sun-drenched rear deck.
From here, your days can unfold across a pair of patios - one tailor-made for long-table lunches under dappled light-while children roam freely across lawned areas under the shaded beauty of two mature oak trees in the utterly private backyard.
The kitchen, orientated to catch the eastern light, is both practical and stylish. Stone benchtops, quality appliances, a breakfast bar for casual meals, and a dedicated coffee station make this a space for a conversation and family entertaining hub.
A sliding door from the living areas leads to a separate family or TV room - a quiet retreat that also connects to the outdoor entertaining areas.
The main bedroom also benefits from its aspect looking out to the leafy gardens, enjoyed via French doors that open to a secluded deck. Rest and rejuvenation are key themes that continue inside the king-sized bedroom where a walk-in wardrobe, and a contemporary ensuite with both a bath and double shower offer welcome luxury.
Three good-sized bedrooms on the opposite side of the home's layout means there are plenty of places for family members to enjoy their own retreat, and with multiple top schools, shopping centres and markets all within 10 minutes, the convenience is there for everyone.
FEATURES
· Charming, updated character home
· Set back from the street
· High, raked ceilings
· Original polished timber floors
· Private alfresco deck with bifold door access from living areas and main bedroom for optimal indoor/outdoor flow
· Large, secure and private rear yard and gardens
· Mature gardens with defined beds, mature trees and automated irrigation
· Stylish kitchen with gas cooktop, double-drawer dishwasher, electric oven, breakfast bar and coffee station
· Oversized European-style laundry
· Owners' retreat with French doors which flow outdoors with updated tasteful ensuite and generous walk in robe
· Gas heating and split-system heating and cooling
· Feature gas fireplace to lounge creating ambience
· Built-in wardrobes to secondary bedrooms
· Large exterior storage room
· Garden shed
· Single carport with additional car parking space
Read MoreWhether you're a professional couple or a young family seeking space to grow and unwind, this home is a rare offering - updated with care, yet still rich in character.
Cedar-framed doors and windows which open up to the gardens, raked ceilings and a feature gas fireplace, provide warmth and individuality to the home's open-plan heart, where living and dining spaces spill effortlessly onto a sun-drenched rear deck.
From here, your days can unfold across a pair of patios - one tailor-made for long-table lunches under dappled light-while children roam freely across lawned areas under the shaded beauty of two mature oak trees in the utterly private backyard.
The kitchen, orientated to catch the eastern light, is both practical and stylish. Stone benchtops, quality appliances, a breakfast bar for casual meals, and a dedicated coffee station make this a space for a conversation and family entertaining hub.
A sliding door from the living areas leads to a separate family or TV room - a quiet retreat that also connects to the outdoor entertaining areas.
The main bedroom also benefits from its aspect looking out to the leafy gardens, enjoyed via French doors that open to a secluded deck. Rest and rejuvenation are key themes that continue inside the king-sized bedroom where a walk-in wardrobe, and a contemporary ensuite with both a bath and double shower offer welcome luxury.
Three good-sized bedrooms on the opposite side of the home's layout means there are plenty of places for family members to enjoy their own retreat, and with multiple top schools, shopping centres and markets all within 10 minutes, the convenience is there for everyone.
FEATURES
· Charming, updated character home
· Set back from the street
· High, raked ceilings
· Original polished timber floors
· Private alfresco deck with bifold door access from living areas and main bedroom for optimal indoor/outdoor flow
· Large, secure and private rear yard and gardens
· Mature gardens with defined beds, mature trees and automated irrigation
· Stylish kitchen with gas cooktop, double-drawer dishwasher, electric oven, breakfast bar and coffee station
· Oversized European-style laundry
· Owners' retreat with French doors which flow outdoors with updated tasteful ensuite and generous walk in robe
· Gas heating and split-system heating and cooling
· Feature gas fireplace to lounge creating ambience
· Built-in wardrobes to secondary bedrooms
· Large exterior storage room
· Garden shed
· Single carport with additional car parking space
Inspect
Contact agent


