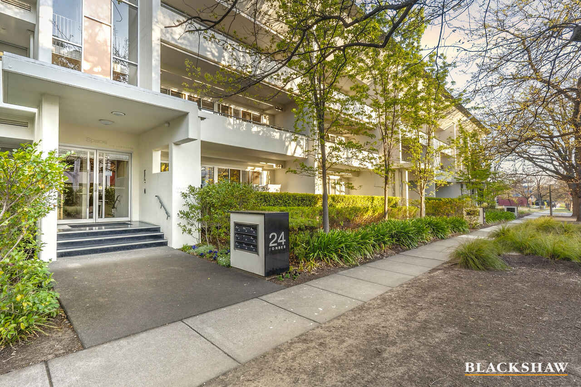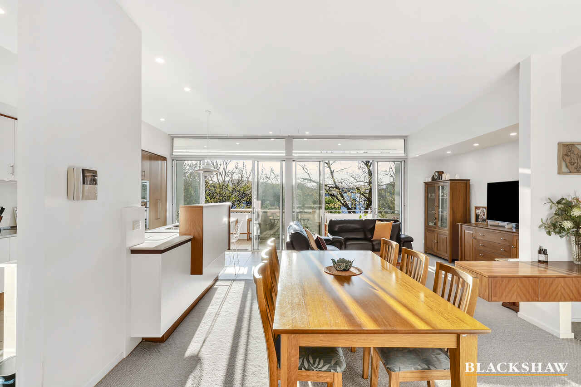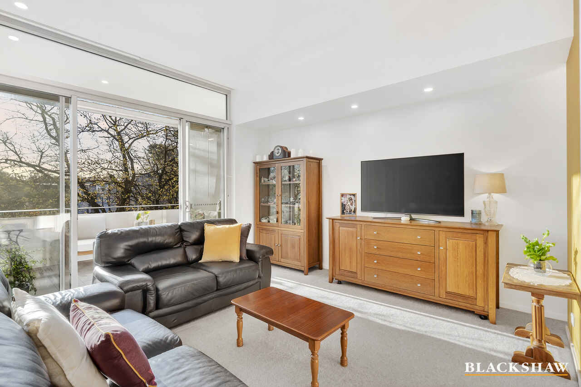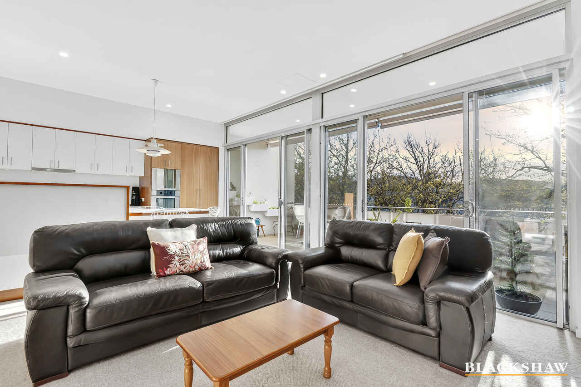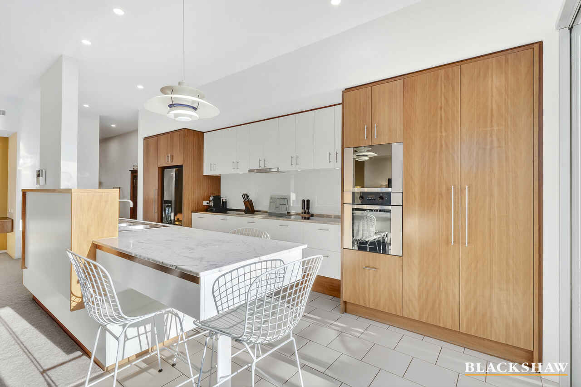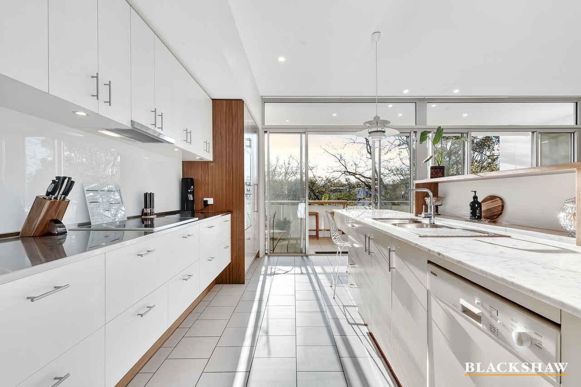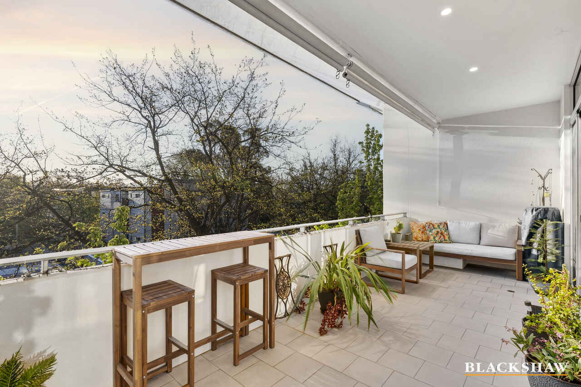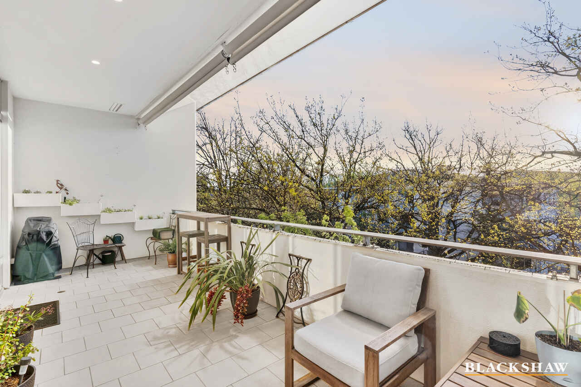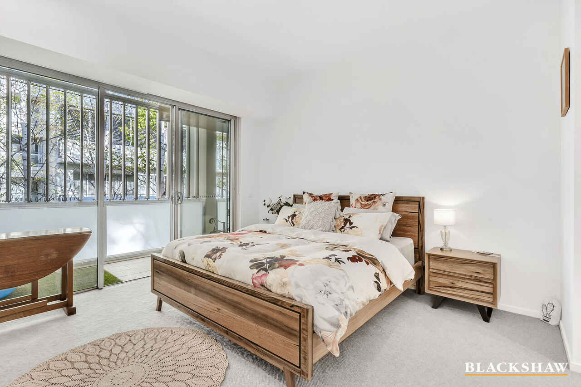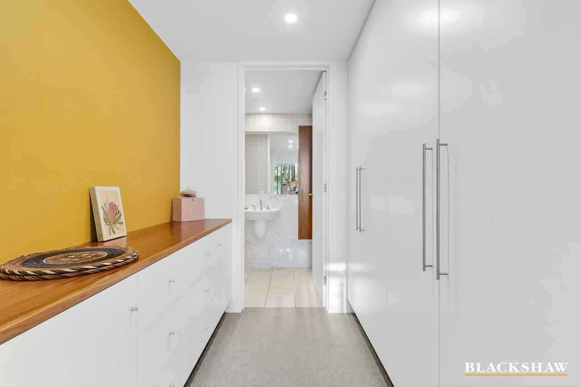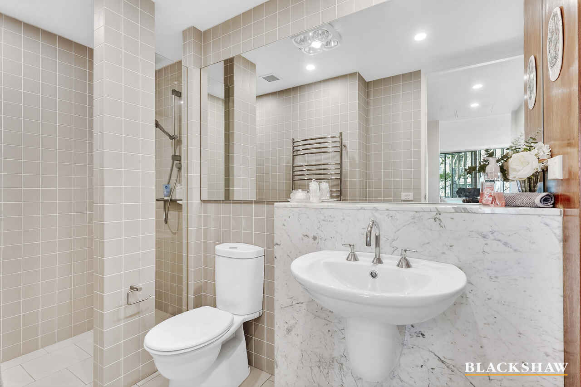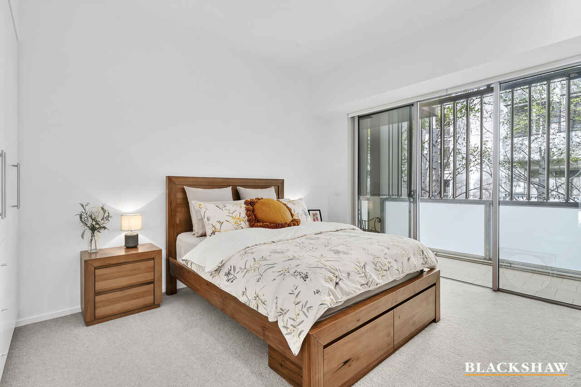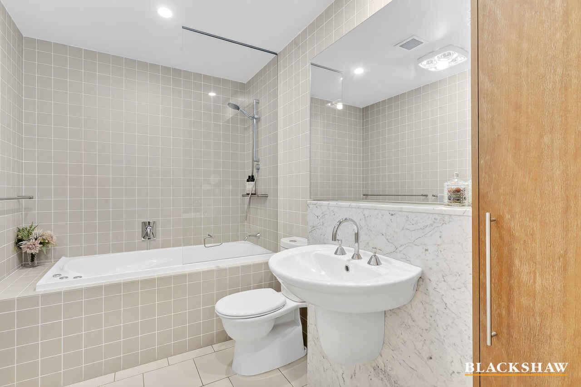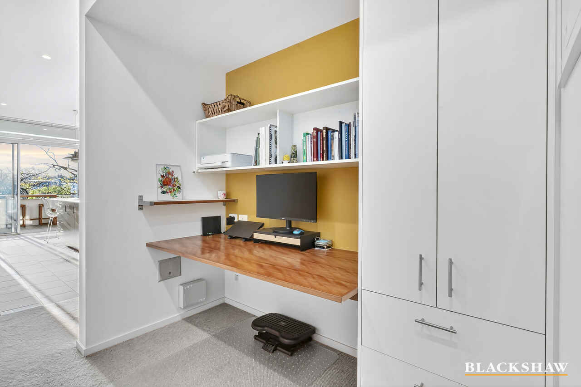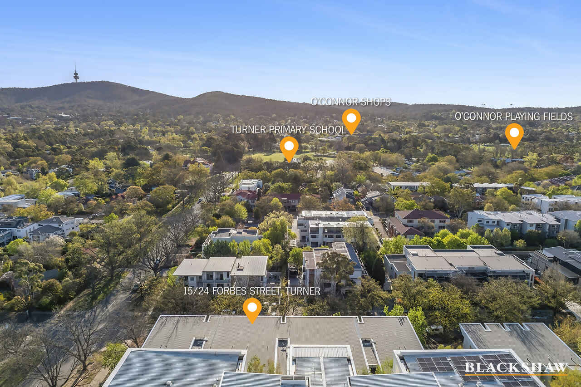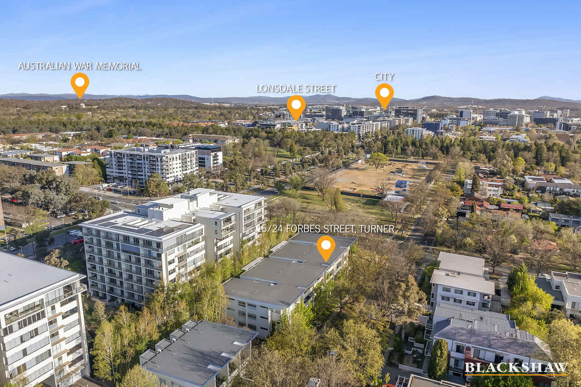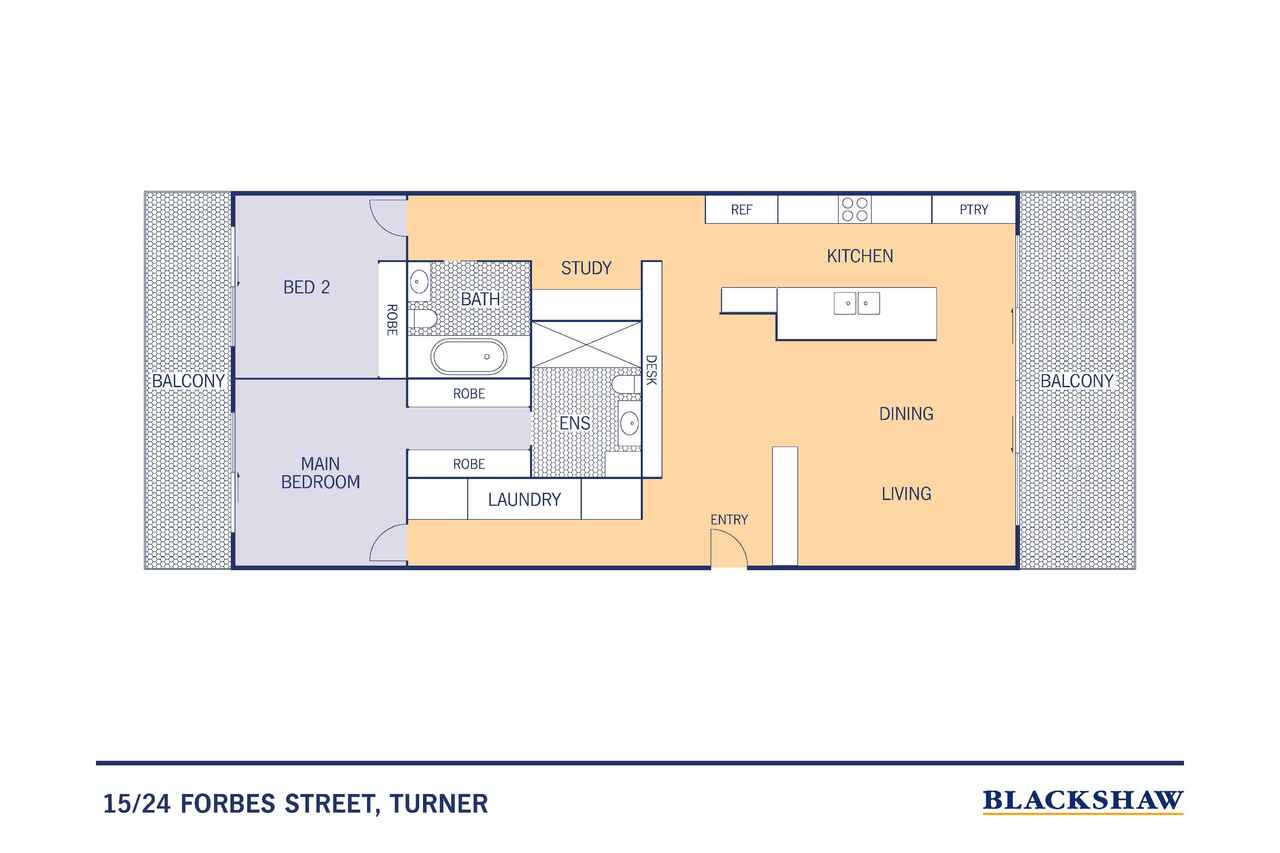Light, Space, and Sophistication in a Landmark Turner Setting
Sold
Location
15/24 Forbes Street
Turner ACT 2612
Details
2
2
2
EER: 6.0
Apartment
Auction Thursday, 30 Oct 05:30 PM On site
Positioned within Turner's popular Space development, this generous 133m² residence delivers effortless sophistication, a rare sense of scale and captures the best of inner-north living with leafy surrounds, abundant natural light, and easy access to the city.
Set high within the complex, the apartment enjoys the quiet privacy of a top-floor position, framed by established oak and silver birch canopies. Across both the eastern and western facades, French doors open to two oversized balconies; perfect for basking in morning sun or unwinding with sunset views through the trees.
Inside, every detail has been carefully considered. Custom timber joinery and bespoke fixed furniture pieces define the living spaces, and marble benchtops add a refined, timeless quality to the kitchen. High ceilings amplify the sense of openness, complemented by electric blinds to the western terrace doors and electric louvres to the eastern balcony for effortless indoor–outdoor flow.
The galley-style kitchen combines elegance with performance, featuring a Miele dishwasher, new exhaust and hob, and generous cabinetry for storage.
Two generous bedrooms are positioned in a quiet eastern wing, each opening to a shared balcony with verdant outlooks. The main bedroom includes a walk-through robe and ensuite, while the second with a built-in robe and easy access to a nearby main bathroom with bathtub.
Secure basement parking for two cars is accompanied by an oversized walk-in storage room – a rare convenience in apartment living. The complex itself is surrounded by manicured gardens and is known for its architectural form – layers of white concrete and glass softened by beautiful gardens.
Conveniently located with an easy walk to O'Connor or Braddon shops, ANU, and Haig Park, or catch the light rail just minutes away. Nearby is the Rex Hotel and Canberra City Centre offering a wide range of dining and entertainment right on your doorstep.
FEATURES
.Lease end Date: 30th January 2026
.Spacious two-bedroom apartment in the Space development, Turner
.133m² internal living with two large balconies
.Double basement car parking plus oversized walk-in storage room
.Constructed in the 2000s, refreshed in 2022
.New carpets, energy-efficient LED lighting, and fresh paint throughout
.Kitchen with marble benchtops, Miele dishwasher, and new exhaust and hob (2024)
.Central air conditioning system (installed 2019, serviced annually)
.High ceilings and French doors to both east and west facades
.Electric blinds to west-facing terrace doors
.Electric louvres to east-facing balcony
.Custom timber joinery and bespoke fixed furniture
.Two generous bedrooms both opening to balcony
.Master with walk-through robe and ensuite
.Family bathroom with bathtub and full-height tiling
.Secure intercom access
.Double basement parking plus storage room
.Views of oak tree canopy to the west and silver birch to the east
.Located moments from Braddon, ANU, O'Connor, and the light rail
.Walking distance to Haig Park and Canberra City Centre
FIGURES
. Strata: $1,735.06 pq approx.
. Rates: $524.91 pq approx.
. Rent: $785 per week approx.
Disclaimer: All care has been taken in the preparation of this marketing material, and details have been obtained from sources we believe to be reliable. Blackshaw do not however guarantee the accuracy of the information, nor accept liability for any errors. Interested persons should rely solely on their own enquiries.
Read MoreSet high within the complex, the apartment enjoys the quiet privacy of a top-floor position, framed by established oak and silver birch canopies. Across both the eastern and western facades, French doors open to two oversized balconies; perfect for basking in morning sun or unwinding with sunset views through the trees.
Inside, every detail has been carefully considered. Custom timber joinery and bespoke fixed furniture pieces define the living spaces, and marble benchtops add a refined, timeless quality to the kitchen. High ceilings amplify the sense of openness, complemented by electric blinds to the western terrace doors and electric louvres to the eastern balcony for effortless indoor–outdoor flow.
The galley-style kitchen combines elegance with performance, featuring a Miele dishwasher, new exhaust and hob, and generous cabinetry for storage.
Two generous bedrooms are positioned in a quiet eastern wing, each opening to a shared balcony with verdant outlooks. The main bedroom includes a walk-through robe and ensuite, while the second with a built-in robe and easy access to a nearby main bathroom with bathtub.
Secure basement parking for two cars is accompanied by an oversized walk-in storage room – a rare convenience in apartment living. The complex itself is surrounded by manicured gardens and is known for its architectural form – layers of white concrete and glass softened by beautiful gardens.
Conveniently located with an easy walk to O'Connor or Braddon shops, ANU, and Haig Park, or catch the light rail just minutes away. Nearby is the Rex Hotel and Canberra City Centre offering a wide range of dining and entertainment right on your doorstep.
FEATURES
.Lease end Date: 30th January 2026
.Spacious two-bedroom apartment in the Space development, Turner
.133m² internal living with two large balconies
.Double basement car parking plus oversized walk-in storage room
.Constructed in the 2000s, refreshed in 2022
.New carpets, energy-efficient LED lighting, and fresh paint throughout
.Kitchen with marble benchtops, Miele dishwasher, and new exhaust and hob (2024)
.Central air conditioning system (installed 2019, serviced annually)
.High ceilings and French doors to both east and west facades
.Electric blinds to west-facing terrace doors
.Electric louvres to east-facing balcony
.Custom timber joinery and bespoke fixed furniture
.Two generous bedrooms both opening to balcony
.Master with walk-through robe and ensuite
.Family bathroom with bathtub and full-height tiling
.Secure intercom access
.Double basement parking plus storage room
.Views of oak tree canopy to the west and silver birch to the east
.Located moments from Braddon, ANU, O'Connor, and the light rail
.Walking distance to Haig Park and Canberra City Centre
FIGURES
. Strata: $1,735.06 pq approx.
. Rates: $524.91 pq approx.
. Rent: $785 per week approx.
Disclaimer: All care has been taken in the preparation of this marketing material, and details have been obtained from sources we believe to be reliable. Blackshaw do not however guarantee the accuracy of the information, nor accept liability for any errors. Interested persons should rely solely on their own enquiries.
Inspect
Contact agent
Listing agents
Positioned within Turner's popular Space development, this generous 133m² residence delivers effortless sophistication, a rare sense of scale and captures the best of inner-north living with leafy surrounds, abundant natural light, and easy access to the city.
Set high within the complex, the apartment enjoys the quiet privacy of a top-floor position, framed by established oak and silver birch canopies. Across both the eastern and western facades, French doors open to two oversized balconies; perfect for basking in morning sun or unwinding with sunset views through the trees.
Inside, every detail has been carefully considered. Custom timber joinery and bespoke fixed furniture pieces define the living spaces, and marble benchtops add a refined, timeless quality to the kitchen. High ceilings amplify the sense of openness, complemented by electric blinds to the western terrace doors and electric louvres to the eastern balcony for effortless indoor–outdoor flow.
The galley-style kitchen combines elegance with performance, featuring a Miele dishwasher, new exhaust and hob, and generous cabinetry for storage.
Two generous bedrooms are positioned in a quiet eastern wing, each opening to a shared balcony with verdant outlooks. The main bedroom includes a walk-through robe and ensuite, while the second with a built-in robe and easy access to a nearby main bathroom with bathtub.
Secure basement parking for two cars is accompanied by an oversized walk-in storage room – a rare convenience in apartment living. The complex itself is surrounded by manicured gardens and is known for its architectural form – layers of white concrete and glass softened by beautiful gardens.
Conveniently located with an easy walk to O'Connor or Braddon shops, ANU, and Haig Park, or catch the light rail just minutes away. Nearby is the Rex Hotel and Canberra City Centre offering a wide range of dining and entertainment right on your doorstep.
FEATURES
.Lease end Date: 30th January 2026
.Spacious two-bedroom apartment in the Space development, Turner
.133m² internal living with two large balconies
.Double basement car parking plus oversized walk-in storage room
.Constructed in the 2000s, refreshed in 2022
.New carpets, energy-efficient LED lighting, and fresh paint throughout
.Kitchen with marble benchtops, Miele dishwasher, and new exhaust and hob (2024)
.Central air conditioning system (installed 2019, serviced annually)
.High ceilings and French doors to both east and west facades
.Electric blinds to west-facing terrace doors
.Electric louvres to east-facing balcony
.Custom timber joinery and bespoke fixed furniture
.Two generous bedrooms both opening to balcony
.Master with walk-through robe and ensuite
.Family bathroom with bathtub and full-height tiling
.Secure intercom access
.Double basement parking plus storage room
.Views of oak tree canopy to the west and silver birch to the east
.Located moments from Braddon, ANU, O'Connor, and the light rail
.Walking distance to Haig Park and Canberra City Centre
FIGURES
. Strata: $1,735.06 pq approx.
. Rates: $524.91 pq approx.
. Rent: $785 per week approx.
Disclaimer: All care has been taken in the preparation of this marketing material, and details have been obtained from sources we believe to be reliable. Blackshaw do not however guarantee the accuracy of the information, nor accept liability for any errors. Interested persons should rely solely on their own enquiries.
Read MoreSet high within the complex, the apartment enjoys the quiet privacy of a top-floor position, framed by established oak and silver birch canopies. Across both the eastern and western facades, French doors open to two oversized balconies; perfect for basking in morning sun or unwinding with sunset views through the trees.
Inside, every detail has been carefully considered. Custom timber joinery and bespoke fixed furniture pieces define the living spaces, and marble benchtops add a refined, timeless quality to the kitchen. High ceilings amplify the sense of openness, complemented by electric blinds to the western terrace doors and electric louvres to the eastern balcony for effortless indoor–outdoor flow.
The galley-style kitchen combines elegance with performance, featuring a Miele dishwasher, new exhaust and hob, and generous cabinetry for storage.
Two generous bedrooms are positioned in a quiet eastern wing, each opening to a shared balcony with verdant outlooks. The main bedroom includes a walk-through robe and ensuite, while the second with a built-in robe and easy access to a nearby main bathroom with bathtub.
Secure basement parking for two cars is accompanied by an oversized walk-in storage room – a rare convenience in apartment living. The complex itself is surrounded by manicured gardens and is known for its architectural form – layers of white concrete and glass softened by beautiful gardens.
Conveniently located with an easy walk to O'Connor or Braddon shops, ANU, and Haig Park, or catch the light rail just minutes away. Nearby is the Rex Hotel and Canberra City Centre offering a wide range of dining and entertainment right on your doorstep.
FEATURES
.Lease end Date: 30th January 2026
.Spacious two-bedroom apartment in the Space development, Turner
.133m² internal living with two large balconies
.Double basement car parking plus oversized walk-in storage room
.Constructed in the 2000s, refreshed in 2022
.New carpets, energy-efficient LED lighting, and fresh paint throughout
.Kitchen with marble benchtops, Miele dishwasher, and new exhaust and hob (2024)
.Central air conditioning system (installed 2019, serviced annually)
.High ceilings and French doors to both east and west facades
.Electric blinds to west-facing terrace doors
.Electric louvres to east-facing balcony
.Custom timber joinery and bespoke fixed furniture
.Two generous bedrooms both opening to balcony
.Master with walk-through robe and ensuite
.Family bathroom with bathtub and full-height tiling
.Secure intercom access
.Double basement parking plus storage room
.Views of oak tree canopy to the west and silver birch to the east
.Located moments from Braddon, ANU, O'Connor, and the light rail
.Walking distance to Haig Park and Canberra City Centre
FIGURES
. Strata: $1,735.06 pq approx.
. Rates: $524.91 pq approx.
. Rent: $785 per week approx.
Disclaimer: All care has been taken in the preparation of this marketing material, and details have been obtained from sources we believe to be reliable. Blackshaw do not however guarantee the accuracy of the information, nor accept liability for any errors. Interested persons should rely solely on their own enquiries.
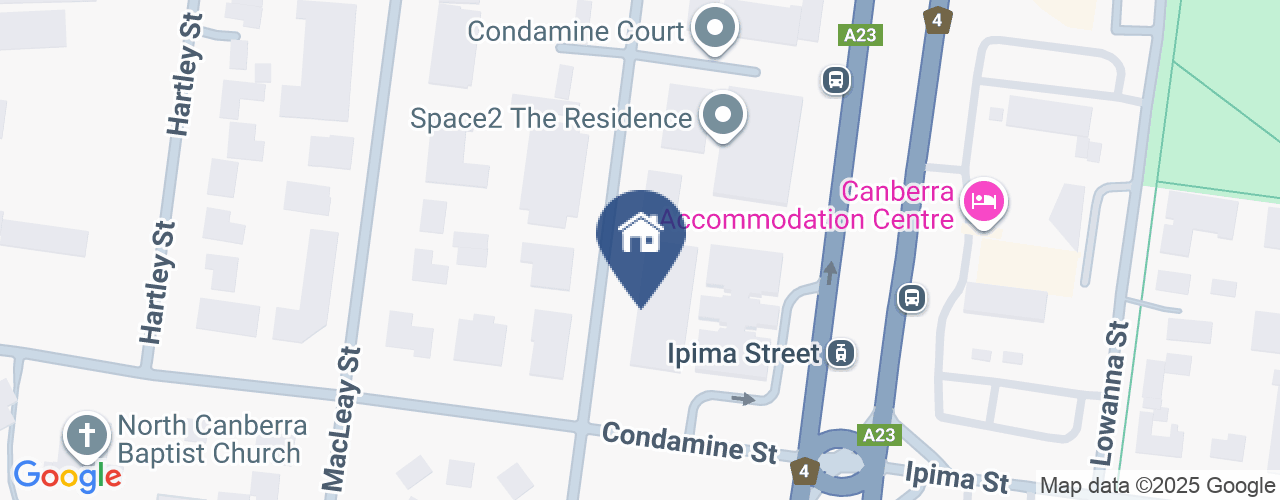
Location
15/24 Forbes Street
Turner ACT 2612
Details
2
2
2
EER: 6.0
Apartment
Auction Thursday, 30 Oct 05:30 PM On site
Positioned within Turner's popular Space development, this generous 133m² residence delivers effortless sophistication, a rare sense of scale and captures the best of inner-north living with leafy surrounds, abundant natural light, and easy access to the city.
Set high within the complex, the apartment enjoys the quiet privacy of a top-floor position, framed by established oak and silver birch canopies. Across both the eastern and western facades, French doors open to two oversized balconies; perfect for basking in morning sun or unwinding with sunset views through the trees.
Inside, every detail has been carefully considered. Custom timber joinery and bespoke fixed furniture pieces define the living spaces, and marble benchtops add a refined, timeless quality to the kitchen. High ceilings amplify the sense of openness, complemented by electric blinds to the western terrace doors and electric louvres to the eastern balcony for effortless indoor–outdoor flow.
The galley-style kitchen combines elegance with performance, featuring a Miele dishwasher, new exhaust and hob, and generous cabinetry for storage.
Two generous bedrooms are positioned in a quiet eastern wing, each opening to a shared balcony with verdant outlooks. The main bedroom includes a walk-through robe and ensuite, while the second with a built-in robe and easy access to a nearby main bathroom with bathtub.
Secure basement parking for two cars is accompanied by an oversized walk-in storage room – a rare convenience in apartment living. The complex itself is surrounded by manicured gardens and is known for its architectural form – layers of white concrete and glass softened by beautiful gardens.
Conveniently located with an easy walk to O'Connor or Braddon shops, ANU, and Haig Park, or catch the light rail just minutes away. Nearby is the Rex Hotel and Canberra City Centre offering a wide range of dining and entertainment right on your doorstep.
FEATURES
.Lease end Date: 30th January 2026
.Spacious two-bedroom apartment in the Space development, Turner
.133m² internal living with two large balconies
.Double basement car parking plus oversized walk-in storage room
.Constructed in the 2000s, refreshed in 2022
.New carpets, energy-efficient LED lighting, and fresh paint throughout
.Kitchen with marble benchtops, Miele dishwasher, and new exhaust and hob (2024)
.Central air conditioning system (installed 2019, serviced annually)
.High ceilings and French doors to both east and west facades
.Electric blinds to west-facing terrace doors
.Electric louvres to east-facing balcony
.Custom timber joinery and bespoke fixed furniture
.Two generous bedrooms both opening to balcony
.Master with walk-through robe and ensuite
.Family bathroom with bathtub and full-height tiling
.Secure intercom access
.Double basement parking plus storage room
.Views of oak tree canopy to the west and silver birch to the east
.Located moments from Braddon, ANU, O'Connor, and the light rail
.Walking distance to Haig Park and Canberra City Centre
FIGURES
. Strata: $1,735.06 pq approx.
. Rates: $524.91 pq approx.
. Rent: $785 per week approx.
Disclaimer: All care has been taken in the preparation of this marketing material, and details have been obtained from sources we believe to be reliable. Blackshaw do not however guarantee the accuracy of the information, nor accept liability for any errors. Interested persons should rely solely on their own enquiries.
Read MoreSet high within the complex, the apartment enjoys the quiet privacy of a top-floor position, framed by established oak and silver birch canopies. Across both the eastern and western facades, French doors open to two oversized balconies; perfect for basking in morning sun or unwinding with sunset views through the trees.
Inside, every detail has been carefully considered. Custom timber joinery and bespoke fixed furniture pieces define the living spaces, and marble benchtops add a refined, timeless quality to the kitchen. High ceilings amplify the sense of openness, complemented by electric blinds to the western terrace doors and electric louvres to the eastern balcony for effortless indoor–outdoor flow.
The galley-style kitchen combines elegance with performance, featuring a Miele dishwasher, new exhaust and hob, and generous cabinetry for storage.
Two generous bedrooms are positioned in a quiet eastern wing, each opening to a shared balcony with verdant outlooks. The main bedroom includes a walk-through robe and ensuite, while the second with a built-in robe and easy access to a nearby main bathroom with bathtub.
Secure basement parking for two cars is accompanied by an oversized walk-in storage room – a rare convenience in apartment living. The complex itself is surrounded by manicured gardens and is known for its architectural form – layers of white concrete and glass softened by beautiful gardens.
Conveniently located with an easy walk to O'Connor or Braddon shops, ANU, and Haig Park, or catch the light rail just minutes away. Nearby is the Rex Hotel and Canberra City Centre offering a wide range of dining and entertainment right on your doorstep.
FEATURES
.Lease end Date: 30th January 2026
.Spacious two-bedroom apartment in the Space development, Turner
.133m² internal living with two large balconies
.Double basement car parking plus oversized walk-in storage room
.Constructed in the 2000s, refreshed in 2022
.New carpets, energy-efficient LED lighting, and fresh paint throughout
.Kitchen with marble benchtops, Miele dishwasher, and new exhaust and hob (2024)
.Central air conditioning system (installed 2019, serviced annually)
.High ceilings and French doors to both east and west facades
.Electric blinds to west-facing terrace doors
.Electric louvres to east-facing balcony
.Custom timber joinery and bespoke fixed furniture
.Two generous bedrooms both opening to balcony
.Master with walk-through robe and ensuite
.Family bathroom with bathtub and full-height tiling
.Secure intercom access
.Double basement parking plus storage room
.Views of oak tree canopy to the west and silver birch to the east
.Located moments from Braddon, ANU, O'Connor, and the light rail
.Walking distance to Haig Park and Canberra City Centre
FIGURES
. Strata: $1,735.06 pq approx.
. Rates: $524.91 pq approx.
. Rent: $785 per week approx.
Disclaimer: All care has been taken in the preparation of this marketing material, and details have been obtained from sources we believe to be reliable. Blackshaw do not however guarantee the accuracy of the information, nor accept liability for any errors. Interested persons should rely solely on their own enquiries.
Inspect
Contact agent


