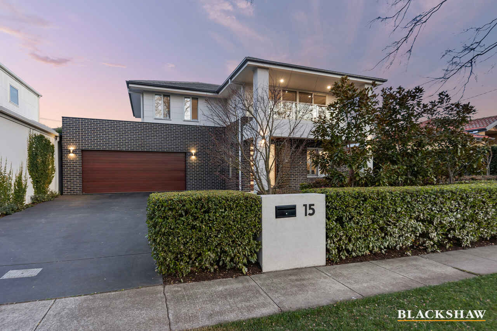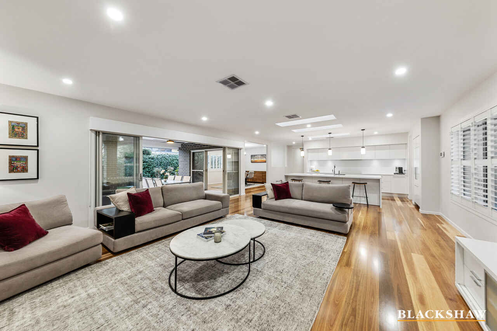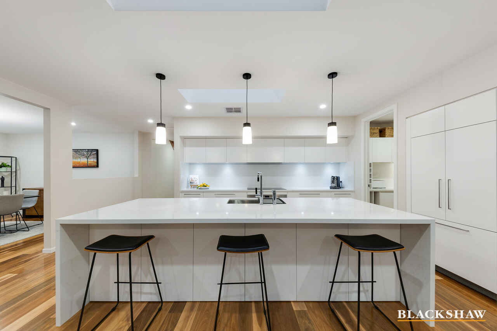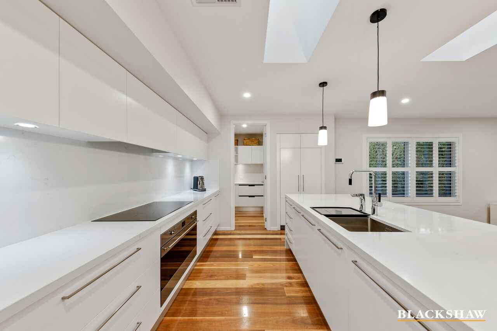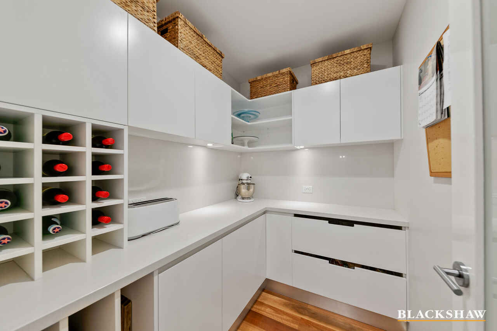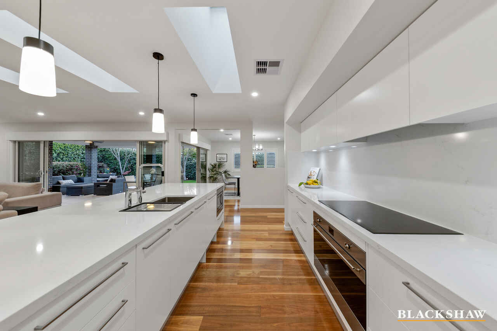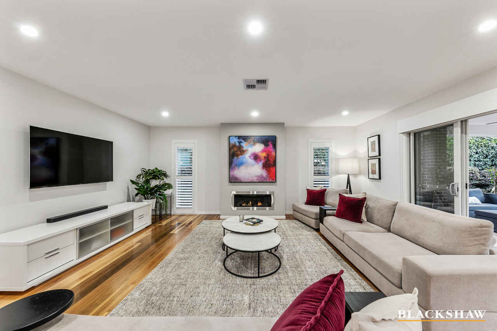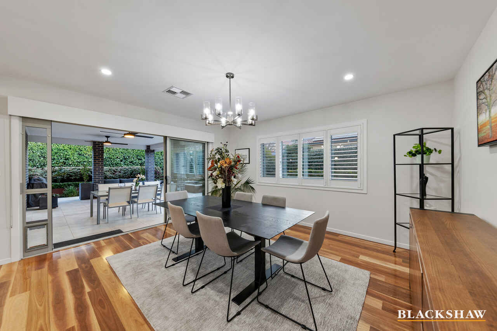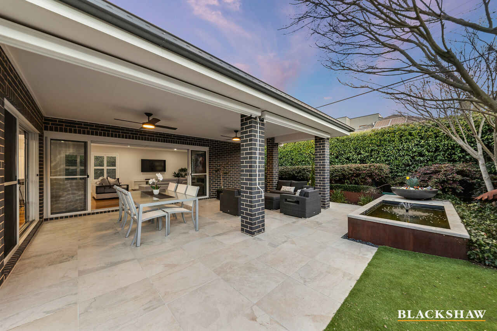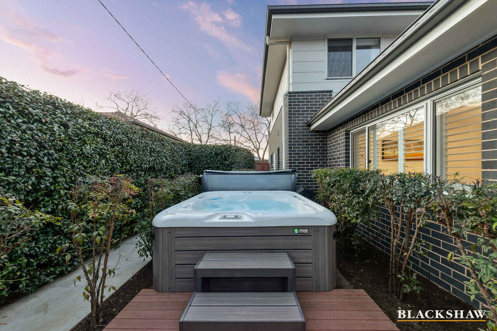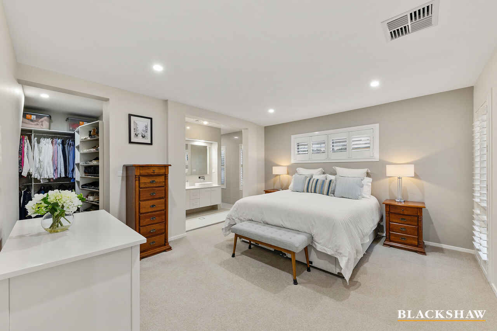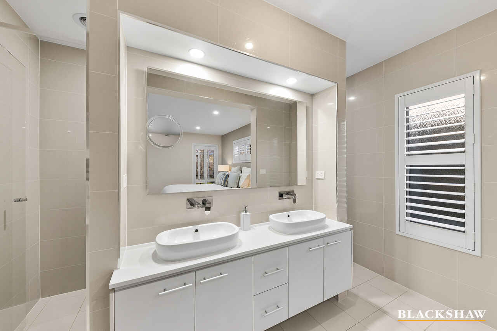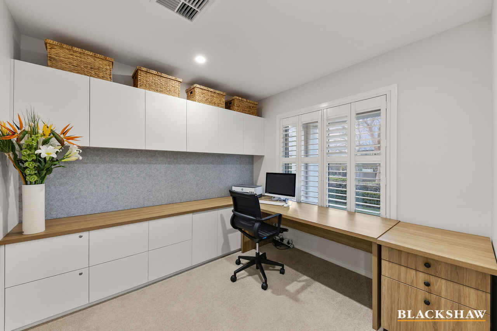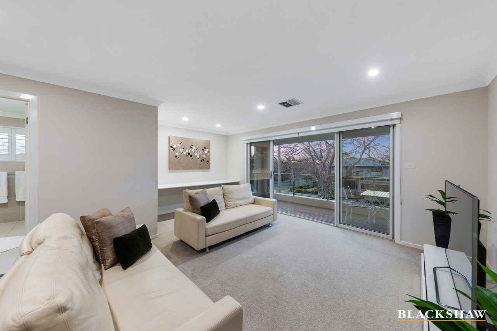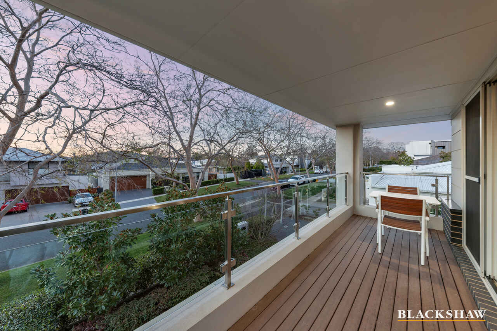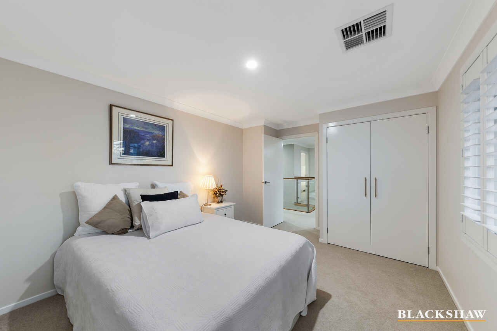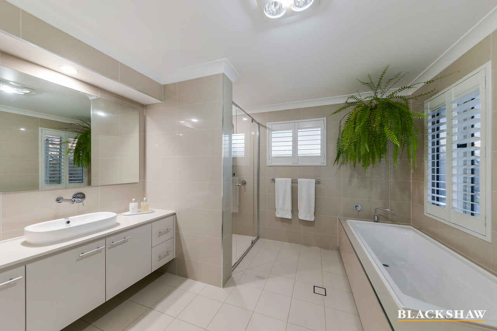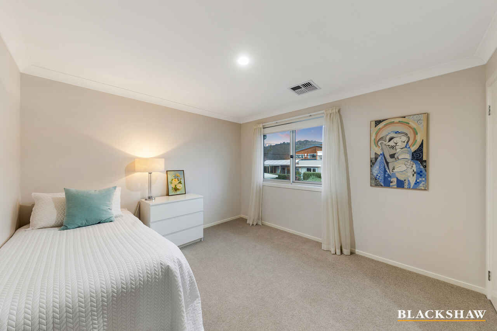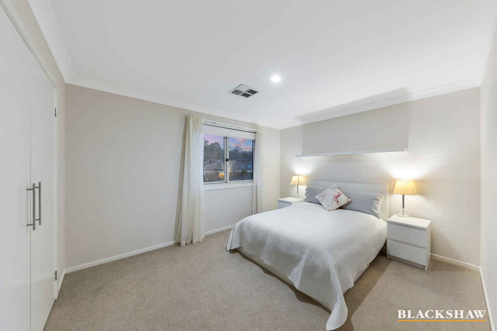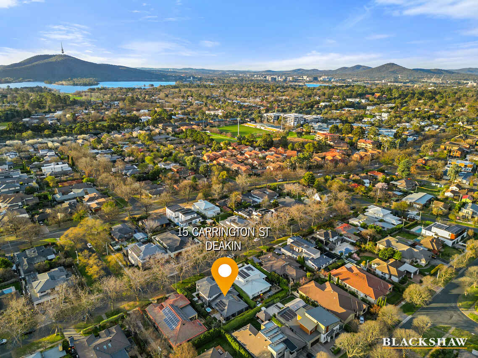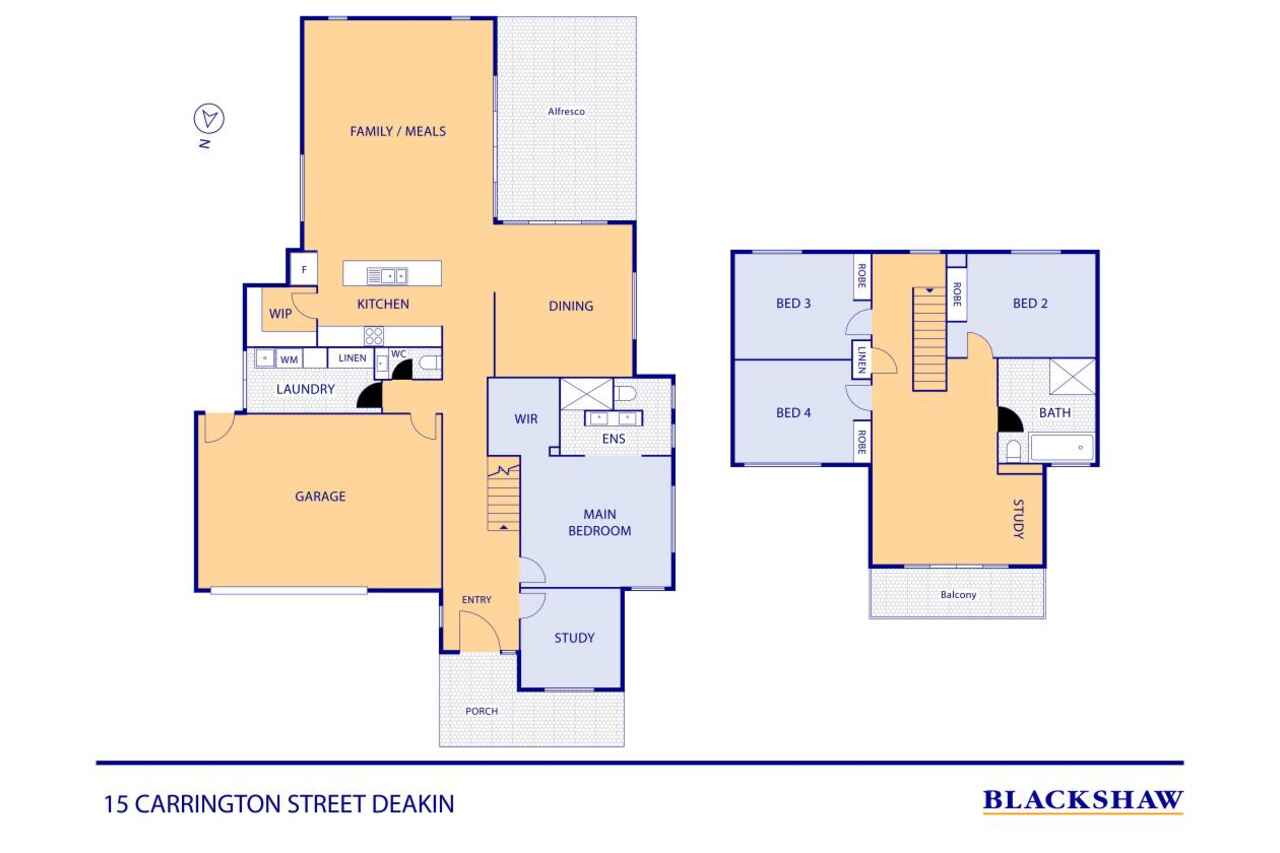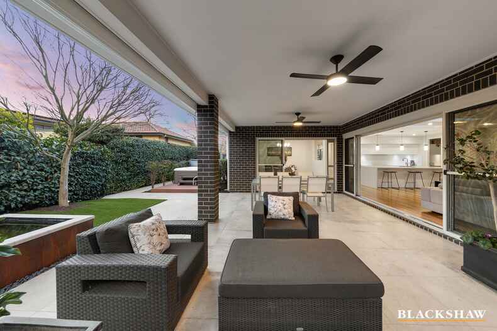Contemporary family living with a touch of Zen
Sold
Location
15 Carrington Street
Deakin ACT 2600
Details
4
2
2
EER: 5.0
House
Auction Saturday, 21 Sep 12:00 PM On site
Relaxation beckons in this calming family home which delivers practicality, versatility and private, low-maintenance living across two luxe levels.
Enhanced by high ceilings, a soothing neutral pallet and gorgeous spotted gum flooring, the tranquil setting is awash with all the comforts needed to offset busy lifestyles. A gas fireplace centre stage in the lounge is a cosy place to gather. A trickling water feature beside the covered alfresco provides a peaceful setting for entertaining while a five-person Hot Spring spa is the perfect place to unwind throughout any season.
The sophisticated kitchen is sleek and stylish with quality appliances and tasteful selections including custom joinery and stone benchtops also seen in the fabulous walk-in pantry. Take your pick whether to host gatherings in the elegant internal dining area or enjoy a meal on the welcoming alfresco area.
The elegant main bedroom on the lower level is a private retreat and features a quality ensuite and good-sized walk-in wardrobe. Three bedrooms segregated on the top level are serviced by a quality family bathroom and a separate spacious living area with study area which flows out to a large, covered balcony.
There's also a dedicated home office on the lower level with custom joinery off the formal entry with leafy views of the Chinese elm-dotted streetscape.
A five-minute walk from local shops, gyms and cafés, this home also boasts easy connections to highly respected schools such as Canberra Girls Grammar, Red Hill Nature Reserve, Deakin medical precinct, Manuka Shopping Village, the Parliamentary Triangle, the CBD, Woden Town Centre and a range of regularly used services.
FEATURES
• Immaculate well designed contemporary family home
• Positioned on a central Deakin leafy street – within a friendly neighbourhood
• Neatly landscaped established gardens - designed by Harris Hobbs landscapes
• Stylish neutral décor
• Spotted Gum floorboards
• Quality carpets
• Plantation shutters throughout
• Double-glazed windows and sliding doors
• Generous living room with gas fireplace (Heat and Glow)
• 2nd living space on upper level with access to extensive terrace + study area
• Well appointed study office on lower level with custom joinery
• Recently renovated sleek modern kitchen with stone benchtops including island, quality Smeg and Miele appliances, Billi tap with instant hot and cold water, Schweigen rangehood, customised cabinetry, walk-in pantry + wine storage
• Gallery-style entry
• Guest powder room
• 2 stylish bathrooms – including main ensuite with dual sinks and generous sized main bathroom with bathtub and consistent neutral décor with quality fixtures and fittings
• 3 skylights in kitchen and living areas
• Built-in wardrobes to secondary bedrooms
• Private balcony off upper living space
• Large laundry with good storage and slider access to side garden
• Automated irrigation to all gardens and lawn areas
• Garden pond
• 4000L rainwater tank
• 6.6 kW solar system
• 20kW inverter ducted heating and cooling (Daikin premium inverter)
• Two ceiling fans to alfresco terrace
• R4.1 ceiling/roof insulation, R2.5 to walls
• Extra-wide double garage
• Secure and private backyard
• Perfect central location close to numerous popular attractions and services
Figures
• Lower level: 179.4m2
• Upper level: 98.46m2
• Garage: 45.97m2
• Total: 323.83m2
Read MoreEnhanced by high ceilings, a soothing neutral pallet and gorgeous spotted gum flooring, the tranquil setting is awash with all the comforts needed to offset busy lifestyles. A gas fireplace centre stage in the lounge is a cosy place to gather. A trickling water feature beside the covered alfresco provides a peaceful setting for entertaining while a five-person Hot Spring spa is the perfect place to unwind throughout any season.
The sophisticated kitchen is sleek and stylish with quality appliances and tasteful selections including custom joinery and stone benchtops also seen in the fabulous walk-in pantry. Take your pick whether to host gatherings in the elegant internal dining area or enjoy a meal on the welcoming alfresco area.
The elegant main bedroom on the lower level is a private retreat and features a quality ensuite and good-sized walk-in wardrobe. Three bedrooms segregated on the top level are serviced by a quality family bathroom and a separate spacious living area with study area which flows out to a large, covered balcony.
There's also a dedicated home office on the lower level with custom joinery off the formal entry with leafy views of the Chinese elm-dotted streetscape.
A five-minute walk from local shops, gyms and cafés, this home also boasts easy connections to highly respected schools such as Canberra Girls Grammar, Red Hill Nature Reserve, Deakin medical precinct, Manuka Shopping Village, the Parliamentary Triangle, the CBD, Woden Town Centre and a range of regularly used services.
FEATURES
• Immaculate well designed contemporary family home
• Positioned on a central Deakin leafy street – within a friendly neighbourhood
• Neatly landscaped established gardens - designed by Harris Hobbs landscapes
• Stylish neutral décor
• Spotted Gum floorboards
• Quality carpets
• Plantation shutters throughout
• Double-glazed windows and sliding doors
• Generous living room with gas fireplace (Heat and Glow)
• 2nd living space on upper level with access to extensive terrace + study area
• Well appointed study office on lower level with custom joinery
• Recently renovated sleek modern kitchen with stone benchtops including island, quality Smeg and Miele appliances, Billi tap with instant hot and cold water, Schweigen rangehood, customised cabinetry, walk-in pantry + wine storage
• Gallery-style entry
• Guest powder room
• 2 stylish bathrooms – including main ensuite with dual sinks and generous sized main bathroom with bathtub and consistent neutral décor with quality fixtures and fittings
• 3 skylights in kitchen and living areas
• Built-in wardrobes to secondary bedrooms
• Private balcony off upper living space
• Large laundry with good storage and slider access to side garden
• Automated irrigation to all gardens and lawn areas
• Garden pond
• 4000L rainwater tank
• 6.6 kW solar system
• 20kW inverter ducted heating and cooling (Daikin premium inverter)
• Two ceiling fans to alfresco terrace
• R4.1 ceiling/roof insulation, R2.5 to walls
• Extra-wide double garage
• Secure and private backyard
• Perfect central location close to numerous popular attractions and services
Figures
• Lower level: 179.4m2
• Upper level: 98.46m2
• Garage: 45.97m2
• Total: 323.83m2
Inspect
Contact agent
Listing agents
Relaxation beckons in this calming family home which delivers practicality, versatility and private, low-maintenance living across two luxe levels.
Enhanced by high ceilings, a soothing neutral pallet and gorgeous spotted gum flooring, the tranquil setting is awash with all the comforts needed to offset busy lifestyles. A gas fireplace centre stage in the lounge is a cosy place to gather. A trickling water feature beside the covered alfresco provides a peaceful setting for entertaining while a five-person Hot Spring spa is the perfect place to unwind throughout any season.
The sophisticated kitchen is sleek and stylish with quality appliances and tasteful selections including custom joinery and stone benchtops also seen in the fabulous walk-in pantry. Take your pick whether to host gatherings in the elegant internal dining area or enjoy a meal on the welcoming alfresco area.
The elegant main bedroom on the lower level is a private retreat and features a quality ensuite and good-sized walk-in wardrobe. Three bedrooms segregated on the top level are serviced by a quality family bathroom and a separate spacious living area with study area which flows out to a large, covered balcony.
There's also a dedicated home office on the lower level with custom joinery off the formal entry with leafy views of the Chinese elm-dotted streetscape.
A five-minute walk from local shops, gyms and cafés, this home also boasts easy connections to highly respected schools such as Canberra Girls Grammar, Red Hill Nature Reserve, Deakin medical precinct, Manuka Shopping Village, the Parliamentary Triangle, the CBD, Woden Town Centre and a range of regularly used services.
FEATURES
• Immaculate well designed contemporary family home
• Positioned on a central Deakin leafy street – within a friendly neighbourhood
• Neatly landscaped established gardens - designed by Harris Hobbs landscapes
• Stylish neutral décor
• Spotted Gum floorboards
• Quality carpets
• Plantation shutters throughout
• Double-glazed windows and sliding doors
• Generous living room with gas fireplace (Heat and Glow)
• 2nd living space on upper level with access to extensive terrace + study area
• Well appointed study office on lower level with custom joinery
• Recently renovated sleek modern kitchen with stone benchtops including island, quality Smeg and Miele appliances, Billi tap with instant hot and cold water, Schweigen rangehood, customised cabinetry, walk-in pantry + wine storage
• Gallery-style entry
• Guest powder room
• 2 stylish bathrooms – including main ensuite with dual sinks and generous sized main bathroom with bathtub and consistent neutral décor with quality fixtures and fittings
• 3 skylights in kitchen and living areas
• Built-in wardrobes to secondary bedrooms
• Private balcony off upper living space
• Large laundry with good storage and slider access to side garden
• Automated irrigation to all gardens and lawn areas
• Garden pond
• 4000L rainwater tank
• 6.6 kW solar system
• 20kW inverter ducted heating and cooling (Daikin premium inverter)
• Two ceiling fans to alfresco terrace
• R4.1 ceiling/roof insulation, R2.5 to walls
• Extra-wide double garage
• Secure and private backyard
• Perfect central location close to numerous popular attractions and services
Figures
• Lower level: 179.4m2
• Upper level: 98.46m2
• Garage: 45.97m2
• Total: 323.83m2
Read MoreEnhanced by high ceilings, a soothing neutral pallet and gorgeous spotted gum flooring, the tranquil setting is awash with all the comforts needed to offset busy lifestyles. A gas fireplace centre stage in the lounge is a cosy place to gather. A trickling water feature beside the covered alfresco provides a peaceful setting for entertaining while a five-person Hot Spring spa is the perfect place to unwind throughout any season.
The sophisticated kitchen is sleek and stylish with quality appliances and tasteful selections including custom joinery and stone benchtops also seen in the fabulous walk-in pantry. Take your pick whether to host gatherings in the elegant internal dining area or enjoy a meal on the welcoming alfresco area.
The elegant main bedroom on the lower level is a private retreat and features a quality ensuite and good-sized walk-in wardrobe. Three bedrooms segregated on the top level are serviced by a quality family bathroom and a separate spacious living area with study area which flows out to a large, covered balcony.
There's also a dedicated home office on the lower level with custom joinery off the formal entry with leafy views of the Chinese elm-dotted streetscape.
A five-minute walk from local shops, gyms and cafés, this home also boasts easy connections to highly respected schools such as Canberra Girls Grammar, Red Hill Nature Reserve, Deakin medical precinct, Manuka Shopping Village, the Parliamentary Triangle, the CBD, Woden Town Centre and a range of regularly used services.
FEATURES
• Immaculate well designed contemporary family home
• Positioned on a central Deakin leafy street – within a friendly neighbourhood
• Neatly landscaped established gardens - designed by Harris Hobbs landscapes
• Stylish neutral décor
• Spotted Gum floorboards
• Quality carpets
• Plantation shutters throughout
• Double-glazed windows and sliding doors
• Generous living room with gas fireplace (Heat and Glow)
• 2nd living space on upper level with access to extensive terrace + study area
• Well appointed study office on lower level with custom joinery
• Recently renovated sleek modern kitchen with stone benchtops including island, quality Smeg and Miele appliances, Billi tap with instant hot and cold water, Schweigen rangehood, customised cabinetry, walk-in pantry + wine storage
• Gallery-style entry
• Guest powder room
• 2 stylish bathrooms – including main ensuite with dual sinks and generous sized main bathroom with bathtub and consistent neutral décor with quality fixtures and fittings
• 3 skylights in kitchen and living areas
• Built-in wardrobes to secondary bedrooms
• Private balcony off upper living space
• Large laundry with good storage and slider access to side garden
• Automated irrigation to all gardens and lawn areas
• Garden pond
• 4000L rainwater tank
• 6.6 kW solar system
• 20kW inverter ducted heating and cooling (Daikin premium inverter)
• Two ceiling fans to alfresco terrace
• R4.1 ceiling/roof insulation, R2.5 to walls
• Extra-wide double garage
• Secure and private backyard
• Perfect central location close to numerous popular attractions and services
Figures
• Lower level: 179.4m2
• Upper level: 98.46m2
• Garage: 45.97m2
• Total: 323.83m2
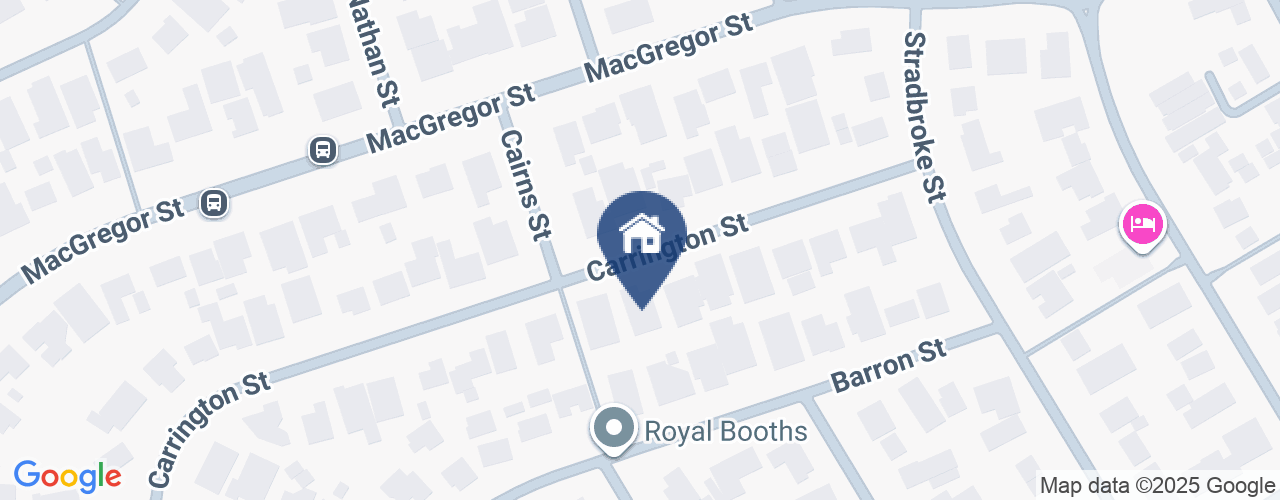
Location
15 Carrington Street
Deakin ACT 2600
Details
4
2
2
EER: 5.0
House
Auction Saturday, 21 Sep 12:00 PM On site
Relaxation beckons in this calming family home which delivers practicality, versatility and private, low-maintenance living across two luxe levels.
Enhanced by high ceilings, a soothing neutral pallet and gorgeous spotted gum flooring, the tranquil setting is awash with all the comforts needed to offset busy lifestyles. A gas fireplace centre stage in the lounge is a cosy place to gather. A trickling water feature beside the covered alfresco provides a peaceful setting for entertaining while a five-person Hot Spring spa is the perfect place to unwind throughout any season.
The sophisticated kitchen is sleek and stylish with quality appliances and tasteful selections including custom joinery and stone benchtops also seen in the fabulous walk-in pantry. Take your pick whether to host gatherings in the elegant internal dining area or enjoy a meal on the welcoming alfresco area.
The elegant main bedroom on the lower level is a private retreat and features a quality ensuite and good-sized walk-in wardrobe. Three bedrooms segregated on the top level are serviced by a quality family bathroom and a separate spacious living area with study area which flows out to a large, covered balcony.
There's also a dedicated home office on the lower level with custom joinery off the formal entry with leafy views of the Chinese elm-dotted streetscape.
A five-minute walk from local shops, gyms and cafés, this home also boasts easy connections to highly respected schools such as Canberra Girls Grammar, Red Hill Nature Reserve, Deakin medical precinct, Manuka Shopping Village, the Parliamentary Triangle, the CBD, Woden Town Centre and a range of regularly used services.
FEATURES
• Immaculate well designed contemporary family home
• Positioned on a central Deakin leafy street – within a friendly neighbourhood
• Neatly landscaped established gardens - designed by Harris Hobbs landscapes
• Stylish neutral décor
• Spotted Gum floorboards
• Quality carpets
• Plantation shutters throughout
• Double-glazed windows and sliding doors
• Generous living room with gas fireplace (Heat and Glow)
• 2nd living space on upper level with access to extensive terrace + study area
• Well appointed study office on lower level with custom joinery
• Recently renovated sleek modern kitchen with stone benchtops including island, quality Smeg and Miele appliances, Billi tap with instant hot and cold water, Schweigen rangehood, customised cabinetry, walk-in pantry + wine storage
• Gallery-style entry
• Guest powder room
• 2 stylish bathrooms – including main ensuite with dual sinks and generous sized main bathroom with bathtub and consistent neutral décor with quality fixtures and fittings
• 3 skylights in kitchen and living areas
• Built-in wardrobes to secondary bedrooms
• Private balcony off upper living space
• Large laundry with good storage and slider access to side garden
• Automated irrigation to all gardens and lawn areas
• Garden pond
• 4000L rainwater tank
• 6.6 kW solar system
• 20kW inverter ducted heating and cooling (Daikin premium inverter)
• Two ceiling fans to alfresco terrace
• R4.1 ceiling/roof insulation, R2.5 to walls
• Extra-wide double garage
• Secure and private backyard
• Perfect central location close to numerous popular attractions and services
Figures
• Lower level: 179.4m2
• Upper level: 98.46m2
• Garage: 45.97m2
• Total: 323.83m2
Read MoreEnhanced by high ceilings, a soothing neutral pallet and gorgeous spotted gum flooring, the tranquil setting is awash with all the comforts needed to offset busy lifestyles. A gas fireplace centre stage in the lounge is a cosy place to gather. A trickling water feature beside the covered alfresco provides a peaceful setting for entertaining while a five-person Hot Spring spa is the perfect place to unwind throughout any season.
The sophisticated kitchen is sleek and stylish with quality appliances and tasteful selections including custom joinery and stone benchtops also seen in the fabulous walk-in pantry. Take your pick whether to host gatherings in the elegant internal dining area or enjoy a meal on the welcoming alfresco area.
The elegant main bedroom on the lower level is a private retreat and features a quality ensuite and good-sized walk-in wardrobe. Three bedrooms segregated on the top level are serviced by a quality family bathroom and a separate spacious living area with study area which flows out to a large, covered balcony.
There's also a dedicated home office on the lower level with custom joinery off the formal entry with leafy views of the Chinese elm-dotted streetscape.
A five-minute walk from local shops, gyms and cafés, this home also boasts easy connections to highly respected schools such as Canberra Girls Grammar, Red Hill Nature Reserve, Deakin medical precinct, Manuka Shopping Village, the Parliamentary Triangle, the CBD, Woden Town Centre and a range of regularly used services.
FEATURES
• Immaculate well designed contemporary family home
• Positioned on a central Deakin leafy street – within a friendly neighbourhood
• Neatly landscaped established gardens - designed by Harris Hobbs landscapes
• Stylish neutral décor
• Spotted Gum floorboards
• Quality carpets
• Plantation shutters throughout
• Double-glazed windows and sliding doors
• Generous living room with gas fireplace (Heat and Glow)
• 2nd living space on upper level with access to extensive terrace + study area
• Well appointed study office on lower level with custom joinery
• Recently renovated sleek modern kitchen with stone benchtops including island, quality Smeg and Miele appliances, Billi tap with instant hot and cold water, Schweigen rangehood, customised cabinetry, walk-in pantry + wine storage
• Gallery-style entry
• Guest powder room
• 2 stylish bathrooms – including main ensuite with dual sinks and generous sized main bathroom with bathtub and consistent neutral décor with quality fixtures and fittings
• 3 skylights in kitchen and living areas
• Built-in wardrobes to secondary bedrooms
• Private balcony off upper living space
• Large laundry with good storage and slider access to side garden
• Automated irrigation to all gardens and lawn areas
• Garden pond
• 4000L rainwater tank
• 6.6 kW solar system
• 20kW inverter ducted heating and cooling (Daikin premium inverter)
• Two ceiling fans to alfresco terrace
• R4.1 ceiling/roof insulation, R2.5 to walls
• Extra-wide double garage
• Secure and private backyard
• Perfect central location close to numerous popular attractions and services
Figures
• Lower level: 179.4m2
• Upper level: 98.46m2
• Garage: 45.97m2
• Total: 323.83m2
Inspect
Contact agent


