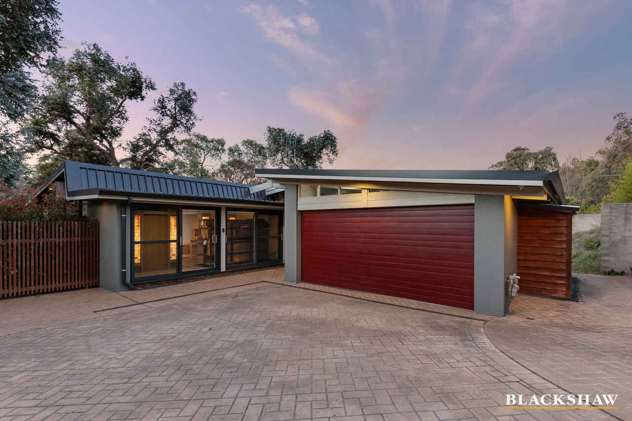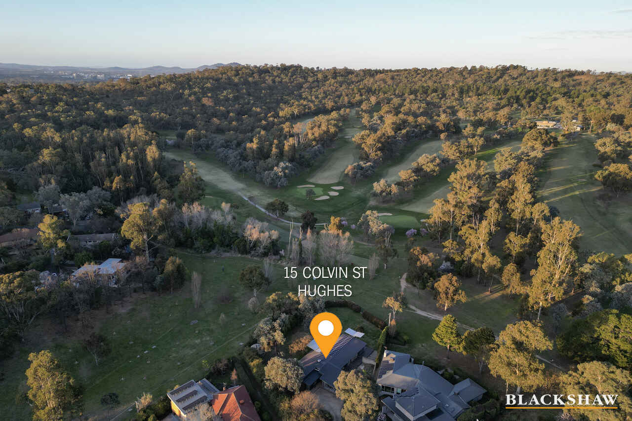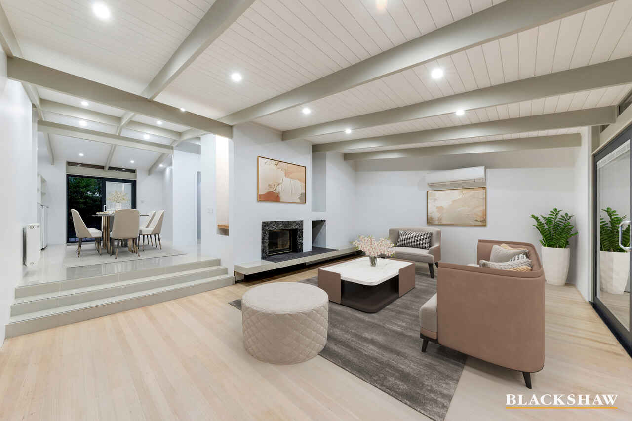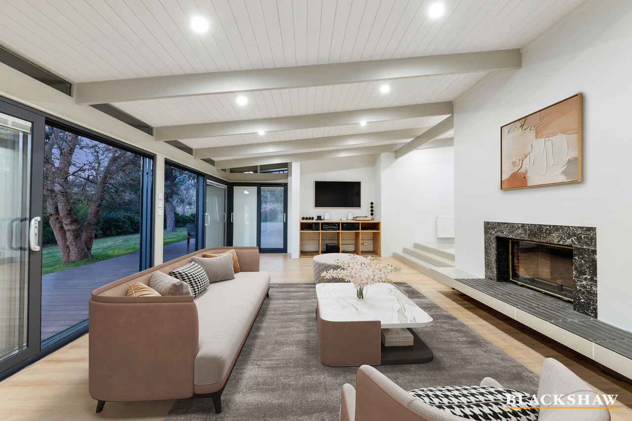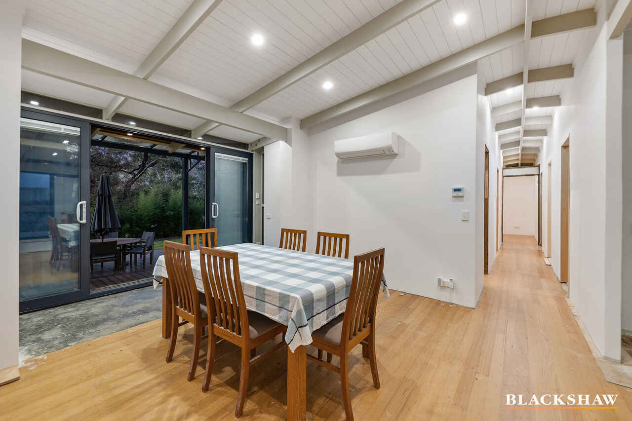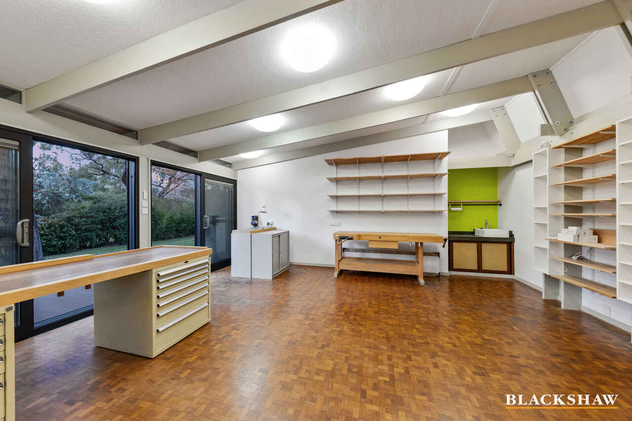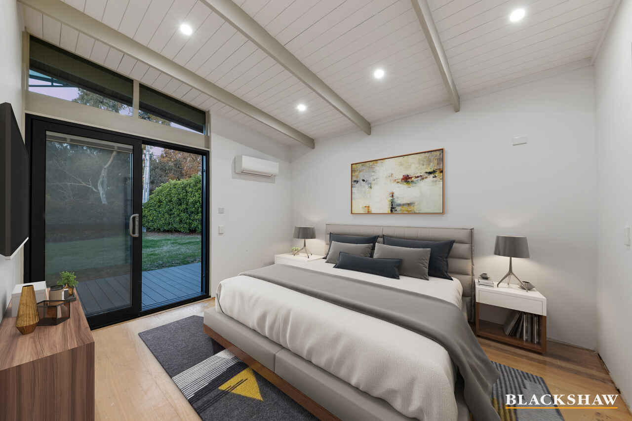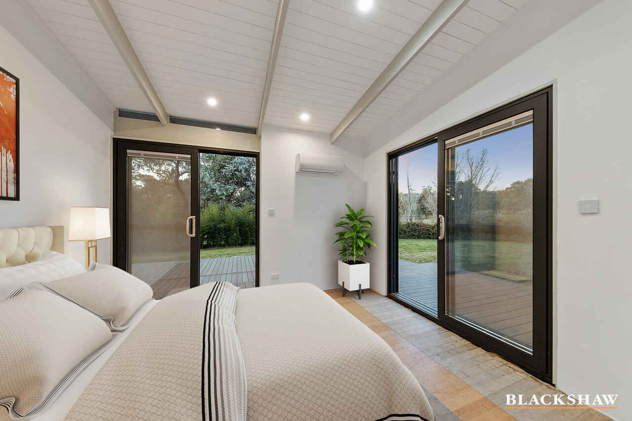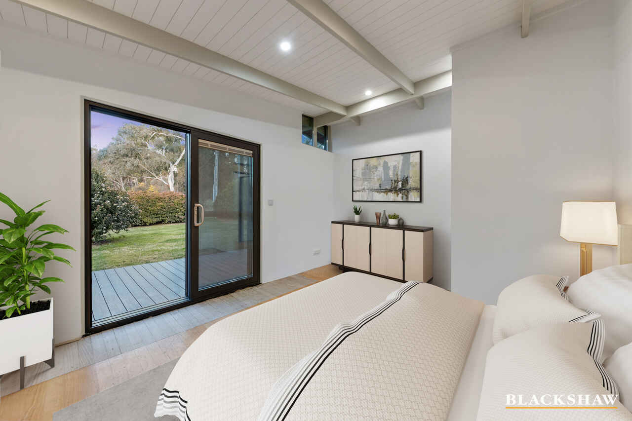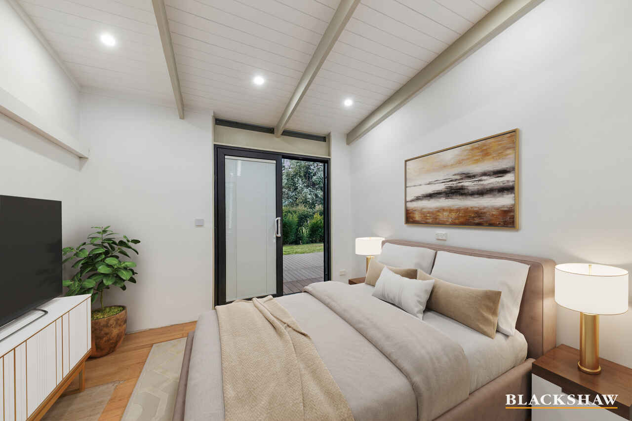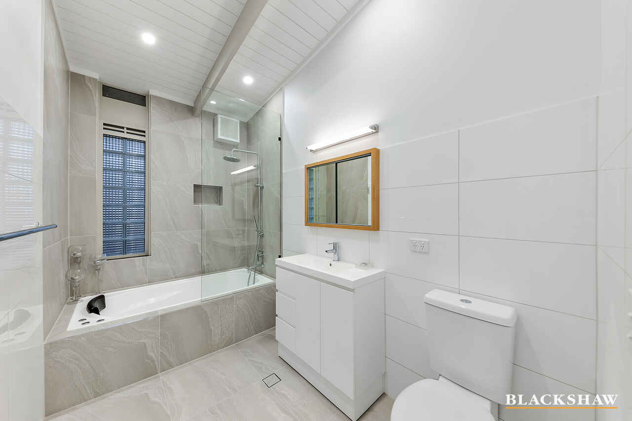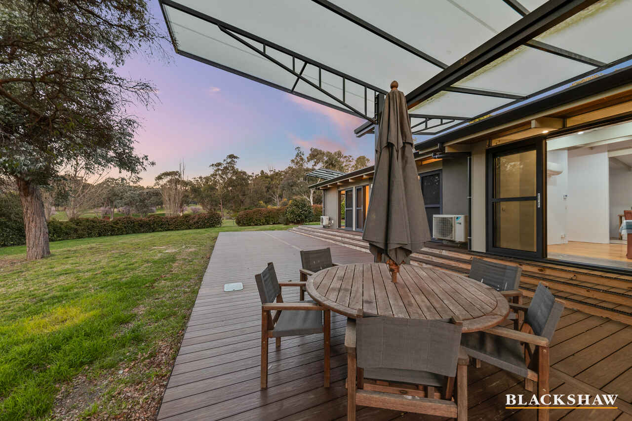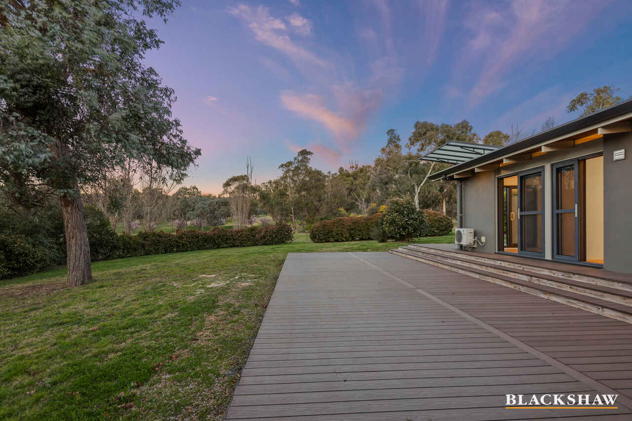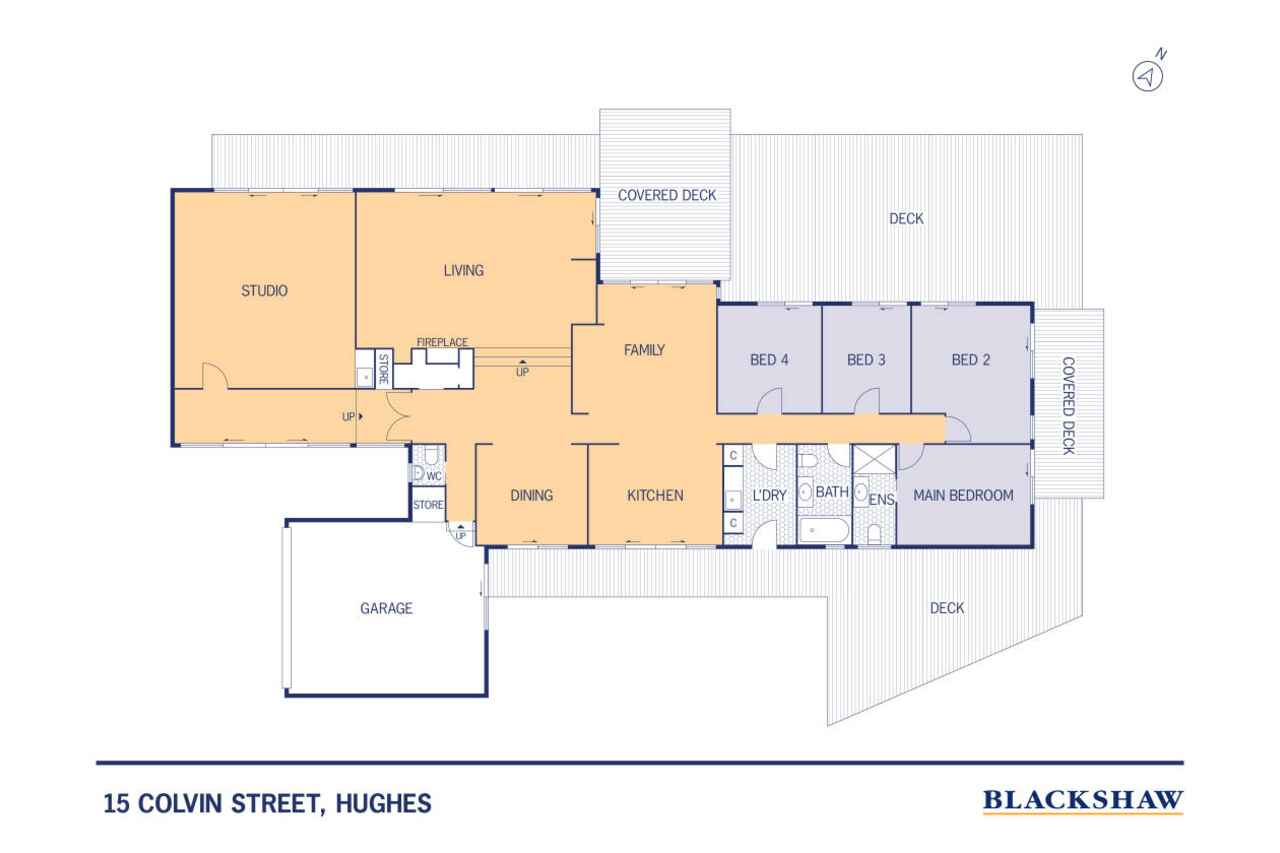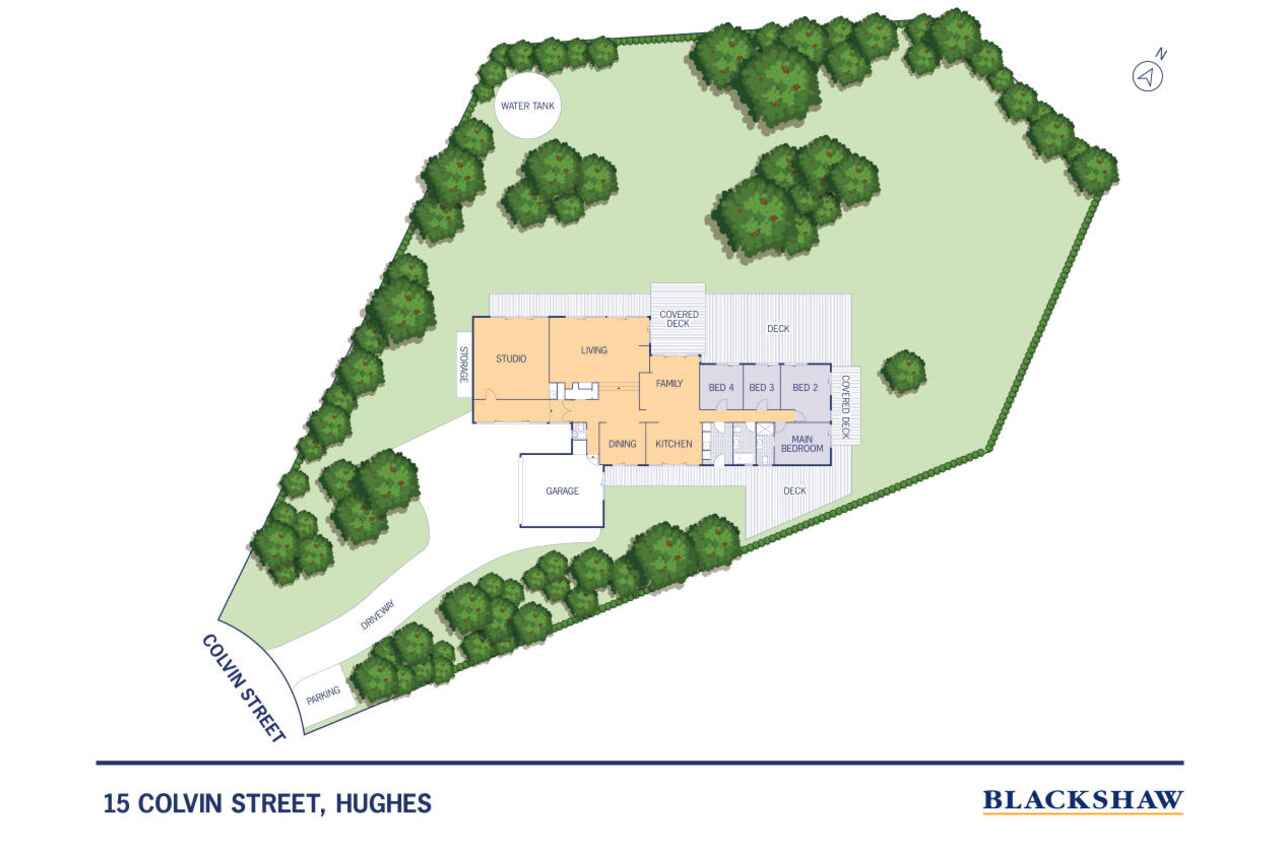Updated Mid-century residence on huge block with golf course access
Location
15 Colvin Street
Hughes ACT 2605
Details
4
2
2
EER: 2.5
House
Auction Saturday, 26 Jul 09:30 AM On site
Designed during the Mid-century Modern movement on an enormous 2,450m2 block with unobstructed access to the championship Federal Golf Course, the long, clean lines and overhanging cedar eaves of this home are indicative of the period.
Inside, the ceilings are light and high; the exposed rafters and timber finishes having recently been painted an appealing soft white. Crisp detailing and the prioritisation of free movement over formality provide an unwaveringly casual vibe to the layout.
Extensive use of glass and doors captures light, fresh air and views - including the Red Hill Reserve to the north. In fact, every room, except for the bathrooms, has direct access to an incredibly large deck in Canberra, wrapping three sides of the property.
Tucked away off the front entry, a huge room with parquet flooring has previously been used as a luthier's workshop but could be a fabulous potter's or artist's studio as it has a sink and benefits from gorgeous natural light.
A set of modern glass doors opens to reveal the remainder of the house, with a stunning lounge offering an incredible six doors to the deck for brilliant indoor/outdoor living in the warmer months, while a striking open fire and built-in bench is the place for cosy winter gathering.
Four bedrooms occupy the eastern-most wing. The ensuite primary bedroom has fairway views and a door leading out to a covered portion of the deck.
It's possible to walk from this exceptional location to Hughes Primary School, Hughes Preschool and local shops in under 10 minutes without crossing a road. Canberra Hospital, the Deakin medical precinct and Woden town centre are all within a 5-minute drive.
Features
• Family home built in 1966
• Enormous block
• Renovations to main living, bathrooms, laundry - with opportunity to add the finishing touches and complete renovation
• Kitchen ready for fit out – design your dream kitchen
• Freshly painted interiors
• New roof
• Large cloak cupboard
• High-specification contemporary exterior doors
• Hand-crafted internal doors
• Dining room with deck access
• Custom joinery to loungeroom
• Guest powder room
• Separate laundry room
• Family bathroom with hidden storage and rainfall shower over jetted bathtub
• Temperature controlled hot water
• Huge deck with inset lighting
• CCTV smart alarm system
• Two water tanks
• Solar system with LG battery
• Three-phase power
• Easy-care gardens with dedicated wood storage plus garden shed
• Double garage with interior access
• Dedicated off-street parking for a further three cars or a caravan, boat or trailer
Read MoreInside, the ceilings are light and high; the exposed rafters and timber finishes having recently been painted an appealing soft white. Crisp detailing and the prioritisation of free movement over formality provide an unwaveringly casual vibe to the layout.
Extensive use of glass and doors captures light, fresh air and views - including the Red Hill Reserve to the north. In fact, every room, except for the bathrooms, has direct access to an incredibly large deck in Canberra, wrapping three sides of the property.
Tucked away off the front entry, a huge room with parquet flooring has previously been used as a luthier's workshop but could be a fabulous potter's or artist's studio as it has a sink and benefits from gorgeous natural light.
A set of modern glass doors opens to reveal the remainder of the house, with a stunning lounge offering an incredible six doors to the deck for brilliant indoor/outdoor living in the warmer months, while a striking open fire and built-in bench is the place for cosy winter gathering.
Four bedrooms occupy the eastern-most wing. The ensuite primary bedroom has fairway views and a door leading out to a covered portion of the deck.
It's possible to walk from this exceptional location to Hughes Primary School, Hughes Preschool and local shops in under 10 minutes without crossing a road. Canberra Hospital, the Deakin medical precinct and Woden town centre are all within a 5-minute drive.
Features
• Family home built in 1966
• Enormous block
• Renovations to main living, bathrooms, laundry - with opportunity to add the finishing touches and complete renovation
• Kitchen ready for fit out – design your dream kitchen
• Freshly painted interiors
• New roof
• Large cloak cupboard
• High-specification contemporary exterior doors
• Hand-crafted internal doors
• Dining room with deck access
• Custom joinery to loungeroom
• Guest powder room
• Separate laundry room
• Family bathroom with hidden storage and rainfall shower over jetted bathtub
• Temperature controlled hot water
• Huge deck with inset lighting
• CCTV smart alarm system
• Two water tanks
• Solar system with LG battery
• Three-phase power
• Easy-care gardens with dedicated wood storage plus garden shed
• Double garage with interior access
• Dedicated off-street parking for a further three cars or a caravan, boat or trailer
Inspect
Jul
05
Saturday
1:15pm - 1:45pm
Jul
08
Tuesday
4:45pm - 5:15pm
Auction
Register to bidListing agents
Designed during the Mid-century Modern movement on an enormous 2,450m2 block with unobstructed access to the championship Federal Golf Course, the long, clean lines and overhanging cedar eaves of this home are indicative of the period.
Inside, the ceilings are light and high; the exposed rafters and timber finishes having recently been painted an appealing soft white. Crisp detailing and the prioritisation of free movement over formality provide an unwaveringly casual vibe to the layout.
Extensive use of glass and doors captures light, fresh air and views - including the Red Hill Reserve to the north. In fact, every room, except for the bathrooms, has direct access to an incredibly large deck in Canberra, wrapping three sides of the property.
Tucked away off the front entry, a huge room with parquet flooring has previously been used as a luthier's workshop but could be a fabulous potter's or artist's studio as it has a sink and benefits from gorgeous natural light.
A set of modern glass doors opens to reveal the remainder of the house, with a stunning lounge offering an incredible six doors to the deck for brilliant indoor/outdoor living in the warmer months, while a striking open fire and built-in bench is the place for cosy winter gathering.
Four bedrooms occupy the eastern-most wing. The ensuite primary bedroom has fairway views and a door leading out to a covered portion of the deck.
It's possible to walk from this exceptional location to Hughes Primary School, Hughes Preschool and local shops in under 10 minutes without crossing a road. Canberra Hospital, the Deakin medical precinct and Woden town centre are all within a 5-minute drive.
Features
• Family home built in 1966
• Enormous block
• Renovations to main living, bathrooms, laundry - with opportunity to add the finishing touches and complete renovation
• Kitchen ready for fit out – design your dream kitchen
• Freshly painted interiors
• New roof
• Large cloak cupboard
• High-specification contemporary exterior doors
• Hand-crafted internal doors
• Dining room with deck access
• Custom joinery to loungeroom
• Guest powder room
• Separate laundry room
• Family bathroom with hidden storage and rainfall shower over jetted bathtub
• Temperature controlled hot water
• Huge deck with inset lighting
• CCTV smart alarm system
• Two water tanks
• Solar system with LG battery
• Three-phase power
• Easy-care gardens with dedicated wood storage plus garden shed
• Double garage with interior access
• Dedicated off-street parking for a further three cars or a caravan, boat or trailer
Read MoreInside, the ceilings are light and high; the exposed rafters and timber finishes having recently been painted an appealing soft white. Crisp detailing and the prioritisation of free movement over formality provide an unwaveringly casual vibe to the layout.
Extensive use of glass and doors captures light, fresh air and views - including the Red Hill Reserve to the north. In fact, every room, except for the bathrooms, has direct access to an incredibly large deck in Canberra, wrapping three sides of the property.
Tucked away off the front entry, a huge room with parquet flooring has previously been used as a luthier's workshop but could be a fabulous potter's or artist's studio as it has a sink and benefits from gorgeous natural light.
A set of modern glass doors opens to reveal the remainder of the house, with a stunning lounge offering an incredible six doors to the deck for brilliant indoor/outdoor living in the warmer months, while a striking open fire and built-in bench is the place for cosy winter gathering.
Four bedrooms occupy the eastern-most wing. The ensuite primary bedroom has fairway views and a door leading out to a covered portion of the deck.
It's possible to walk from this exceptional location to Hughes Primary School, Hughes Preschool and local shops in under 10 minutes without crossing a road. Canberra Hospital, the Deakin medical precinct and Woden town centre are all within a 5-minute drive.
Features
• Family home built in 1966
• Enormous block
• Renovations to main living, bathrooms, laundry - with opportunity to add the finishing touches and complete renovation
• Kitchen ready for fit out – design your dream kitchen
• Freshly painted interiors
• New roof
• Large cloak cupboard
• High-specification contemporary exterior doors
• Hand-crafted internal doors
• Dining room with deck access
• Custom joinery to loungeroom
• Guest powder room
• Separate laundry room
• Family bathroom with hidden storage and rainfall shower over jetted bathtub
• Temperature controlled hot water
• Huge deck with inset lighting
• CCTV smart alarm system
• Two water tanks
• Solar system with LG battery
• Three-phase power
• Easy-care gardens with dedicated wood storage plus garden shed
• Double garage with interior access
• Dedicated off-street parking for a further three cars or a caravan, boat or trailer
Looking to sell or lease your own property?
Request Market AppraisalLocation
15 Colvin Street
Hughes ACT 2605
Details
4
2
2
EER: 2.5
House
Auction Saturday, 26 Jul 09:30 AM On site
Designed during the Mid-century Modern movement on an enormous 2,450m2 block with unobstructed access to the championship Federal Golf Course, the long, clean lines and overhanging cedar eaves of this home are indicative of the period.
Inside, the ceilings are light and high; the exposed rafters and timber finishes having recently been painted an appealing soft white. Crisp detailing and the prioritisation of free movement over formality provide an unwaveringly casual vibe to the layout.
Extensive use of glass and doors captures light, fresh air and views - including the Red Hill Reserve to the north. In fact, every room, except for the bathrooms, has direct access to an incredibly large deck in Canberra, wrapping three sides of the property.
Tucked away off the front entry, a huge room with parquet flooring has previously been used as a luthier's workshop but could be a fabulous potter's or artist's studio as it has a sink and benefits from gorgeous natural light.
A set of modern glass doors opens to reveal the remainder of the house, with a stunning lounge offering an incredible six doors to the deck for brilliant indoor/outdoor living in the warmer months, while a striking open fire and built-in bench is the place for cosy winter gathering.
Four bedrooms occupy the eastern-most wing. The ensuite primary bedroom has fairway views and a door leading out to a covered portion of the deck.
It's possible to walk from this exceptional location to Hughes Primary School, Hughes Preschool and local shops in under 10 minutes without crossing a road. Canberra Hospital, the Deakin medical precinct and Woden town centre are all within a 5-minute drive.
Features
• Family home built in 1966
• Enormous block
• Renovations to main living, bathrooms, laundry - with opportunity to add the finishing touches and complete renovation
• Kitchen ready for fit out – design your dream kitchen
• Freshly painted interiors
• New roof
• Large cloak cupboard
• High-specification contemporary exterior doors
• Hand-crafted internal doors
• Dining room with deck access
• Custom joinery to loungeroom
• Guest powder room
• Separate laundry room
• Family bathroom with hidden storage and rainfall shower over jetted bathtub
• Temperature controlled hot water
• Huge deck with inset lighting
• CCTV smart alarm system
• Two water tanks
• Solar system with LG battery
• Three-phase power
• Easy-care gardens with dedicated wood storage plus garden shed
• Double garage with interior access
• Dedicated off-street parking for a further three cars or a caravan, boat or trailer
Read MoreInside, the ceilings are light and high; the exposed rafters and timber finishes having recently been painted an appealing soft white. Crisp detailing and the prioritisation of free movement over formality provide an unwaveringly casual vibe to the layout.
Extensive use of glass and doors captures light, fresh air and views - including the Red Hill Reserve to the north. In fact, every room, except for the bathrooms, has direct access to an incredibly large deck in Canberra, wrapping three sides of the property.
Tucked away off the front entry, a huge room with parquet flooring has previously been used as a luthier's workshop but could be a fabulous potter's or artist's studio as it has a sink and benefits from gorgeous natural light.
A set of modern glass doors opens to reveal the remainder of the house, with a stunning lounge offering an incredible six doors to the deck for brilliant indoor/outdoor living in the warmer months, while a striking open fire and built-in bench is the place for cosy winter gathering.
Four bedrooms occupy the eastern-most wing. The ensuite primary bedroom has fairway views and a door leading out to a covered portion of the deck.
It's possible to walk from this exceptional location to Hughes Primary School, Hughes Preschool and local shops in under 10 minutes without crossing a road. Canberra Hospital, the Deakin medical precinct and Woden town centre are all within a 5-minute drive.
Features
• Family home built in 1966
• Enormous block
• Renovations to main living, bathrooms, laundry - with opportunity to add the finishing touches and complete renovation
• Kitchen ready for fit out – design your dream kitchen
• Freshly painted interiors
• New roof
• Large cloak cupboard
• High-specification contemporary exterior doors
• Hand-crafted internal doors
• Dining room with deck access
• Custom joinery to loungeroom
• Guest powder room
• Separate laundry room
• Family bathroom with hidden storage and rainfall shower over jetted bathtub
• Temperature controlled hot water
• Huge deck with inset lighting
• CCTV smart alarm system
• Two water tanks
• Solar system with LG battery
• Three-phase power
• Easy-care gardens with dedicated wood storage plus garden shed
• Double garage with interior access
• Dedicated off-street parking for a further three cars or a caravan, boat or trailer
Inspect
Jul
05
Saturday
1:15pm - 1:45pm
Jul
08
Tuesday
4:45pm - 5:15pm


