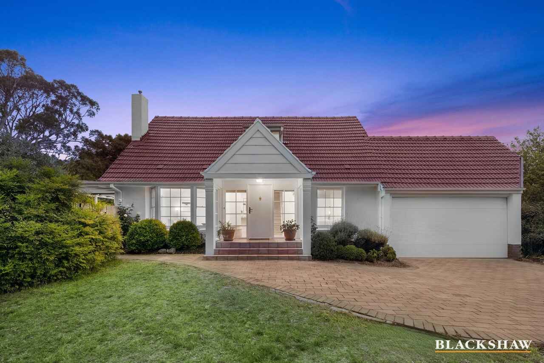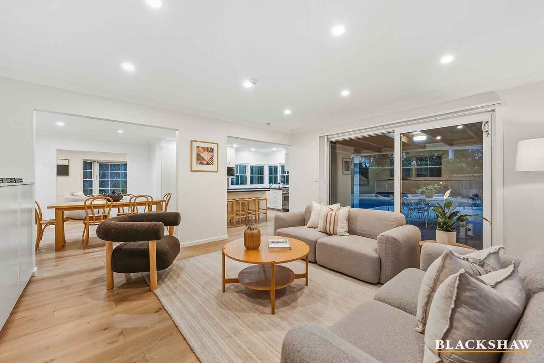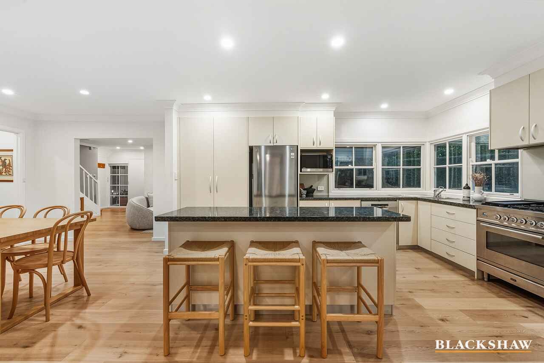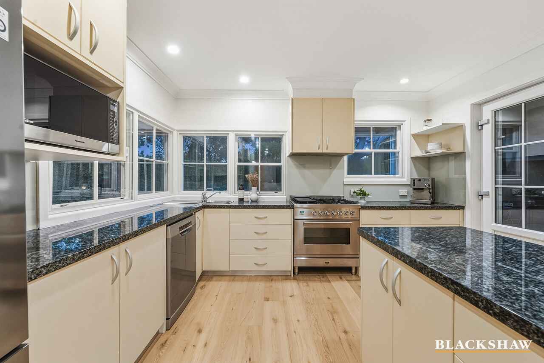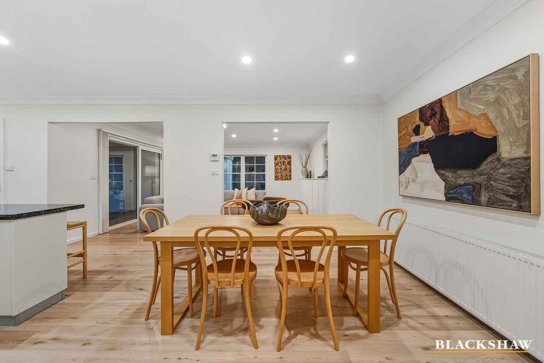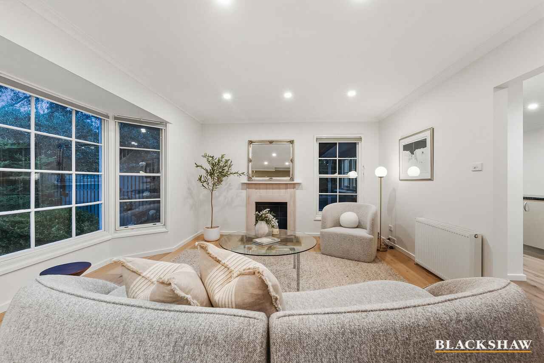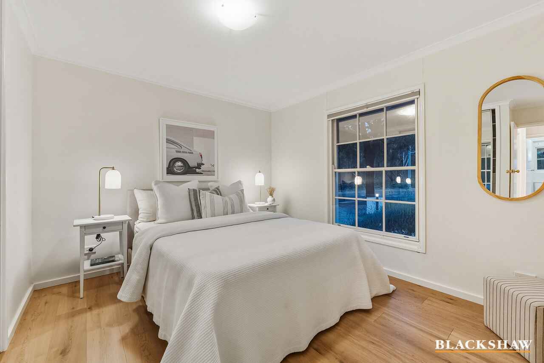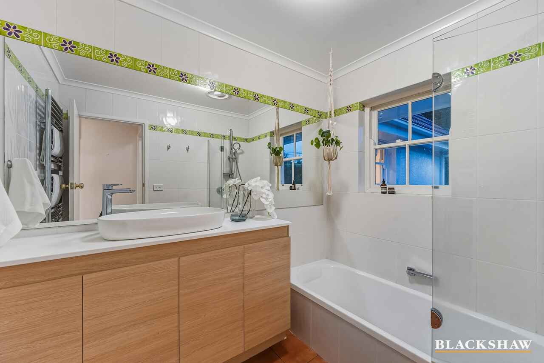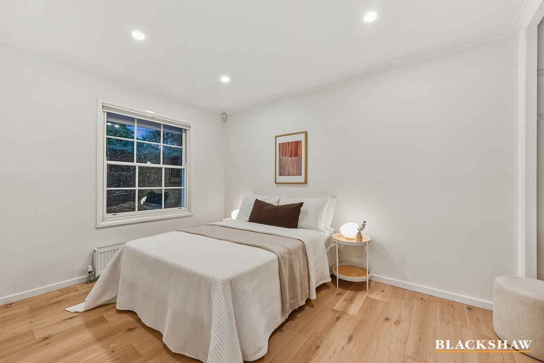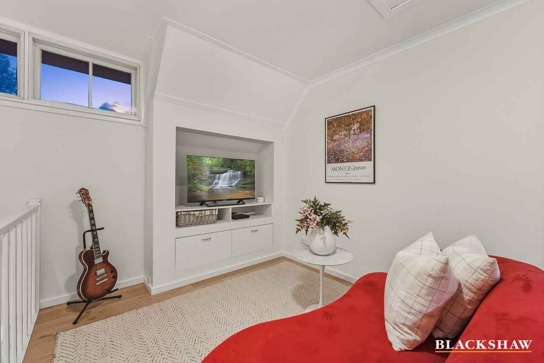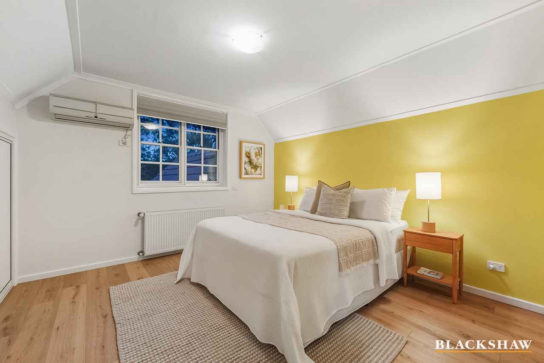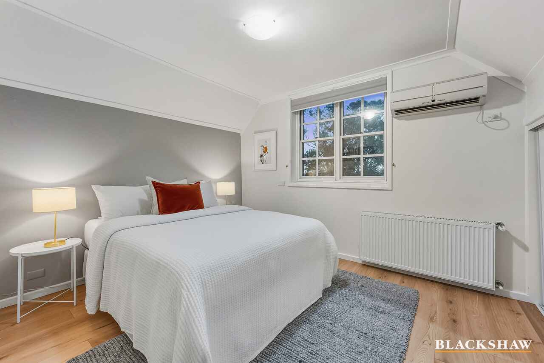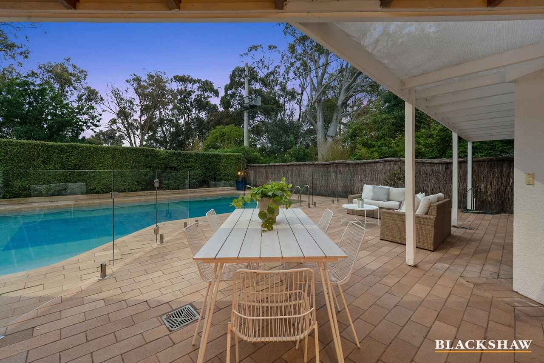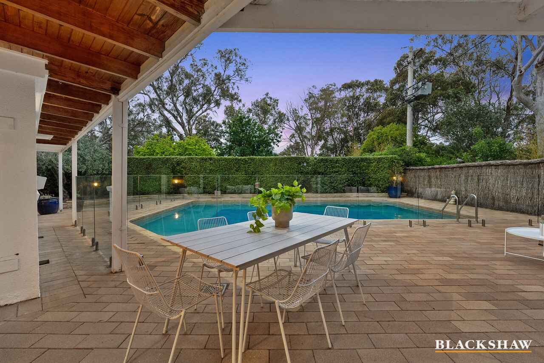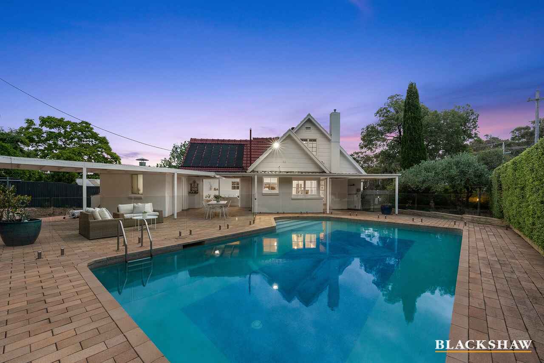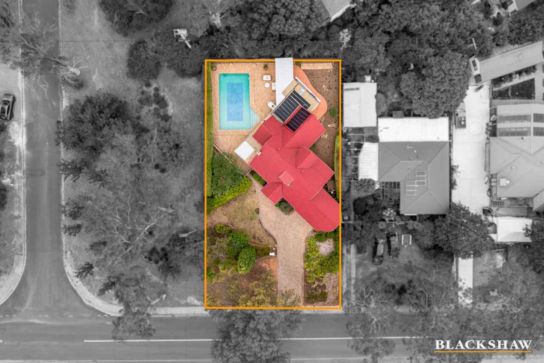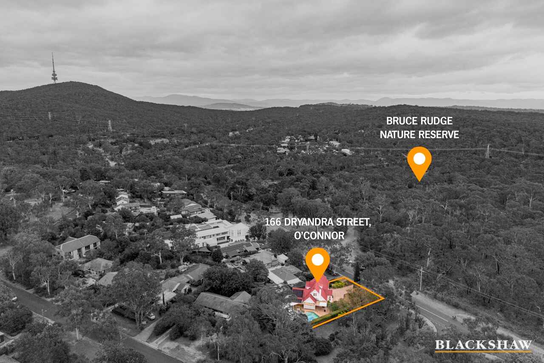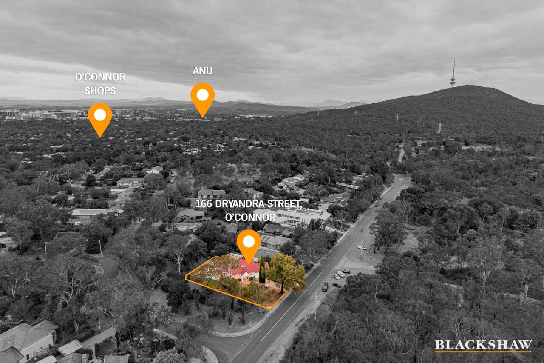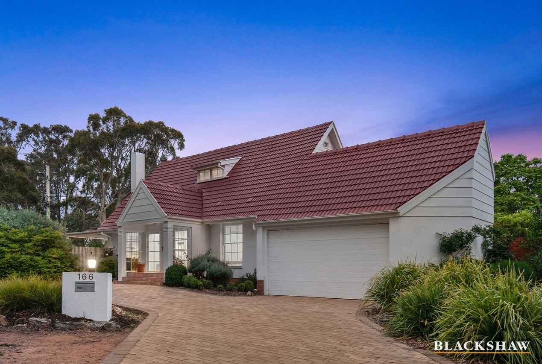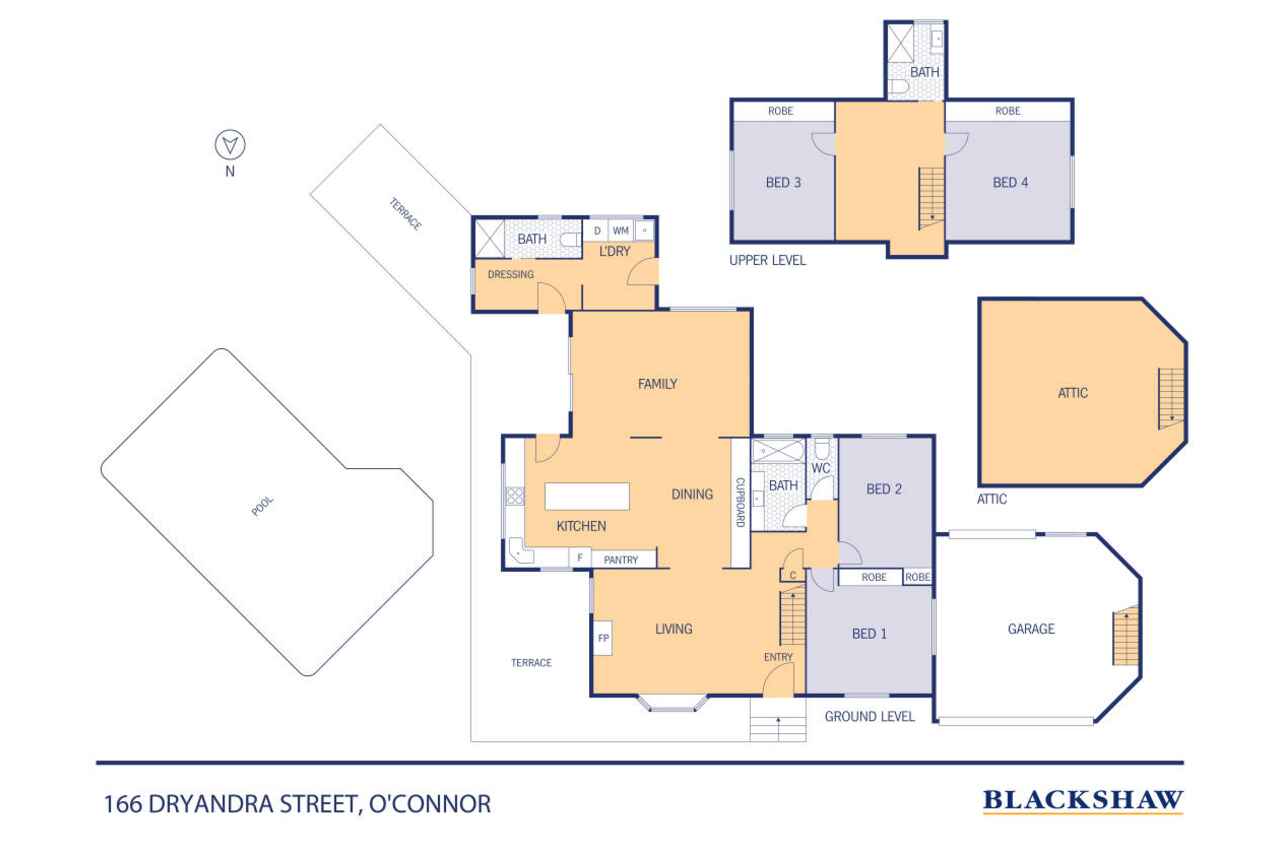A storybook home transformed for modern family life
Sold
Location
166 Dryandra Street
O'Connor ACT 2602
Details
4
3
2
EER: 3.0
House
Auction Saturday, 13 Dec 11:00 AM On site
Masterfully crafted in the Dutch Colonial style in 1961 and lovingly updated for contemporary living, this treasured north-oriented home sits proudly on large, leafy verges overlooking the green expanse of O'Connor Ridge. Rich in romance, character, and family amenity, it embraces both the tranquillity of its bushland setting and the convenience of its inner-north location. The native gardens echo the surrounding reserve and welcome abundant birdlife, enhanced by thoughtful feature lighting that brings the grounds to life at night.
Freshly painted inside and out, the home reveals sunlit interiors enhanced by new engineered oak flooring and Magnetite double-glazed colonial windows, creating warmth, comfort, and energy efficiency throughout. The kitchen, meals, and family area form a welcoming open-plan hub, complemented by a renovated kitchen with quality appliances and an Ilve 900mm gas range. The adjoining living and dining spaces flow naturally to an east-facing outdoor entertaining area, beautifully positioned to capture morning light.
A childhood here promises adventure, exploring the nearby nature park, enjoying summers in the substantial solar-heated saltwater pool, or retreating to the cosy upstairs TV room. Festive gatherings begin in the elegant lounge with its bay window and decorative fireplace before spilling out to the terraces, pool, and leafy surrounds.
Accommodation includes four well-sized bedrooms with built-in wardrobes. Two ground-floor bedrooms enjoy garden outlooks and offer versatility, while upstairs, the owners' retreat captures serene views of Black Mountain. An added bonus is also a large attic above the garage providing generous storage. An excellent heating system and temperature control exists in this home with Hydronic heating, slab heating to the downstairs bathroom, and a Rinnai instantaneous hot water system to ensure year-round comfort.
Positioned on a coveted street within walking distance to GIO Stadium, and moments from O'Connor and Lyneham shops, Radford College, North Canberra Hospital and inner-north schools, this memorable home offers lifestyle, charm and family friendly functionality.
FEATURES
• Large verges and green outlook directly over O'Connor Ridge bushland
• North-oriented, two-storey rendered brick character home
• Four bedrooms, all with built-in wardrobes
• Upstairs second living / TV room + a large attic exists above the garage
• Open-plan kitchen, meals and family room plus separate lounge with bay window and decorative fireplace
• Kitchen with four-seat island, granite benchtops, Ilve 900mm gas range, Bosch dishwasher and independent water heater
• East-facing outdoor entertaining terrace
• Freshly painted inside and out
• Updated interiors with new engineered oak hybrid flooring
• Magnetite double-glazed traditional colonial windows
• Native gardens designed to reflect surrounding bushland, attracting abundant birdlife
• Feature outdoor lighting to gardens and entertaining areas
• Efficient zoned hydronic heating throughout
• Downstairs bathroom with in-slab heating; main bathroom upstairs with heated floors and towel rail
• Rinnai instantaneous hot water system
• 10m x 5.5m solar-heated saltwater pool with recently renewed heating system
• Pool cover, new pool fencing and adjoining outdoor bathroom with shower and toilet
• Laundry with dedicated hanging space and built-in cabinetry
• Exceptional storage including under-stairs and into roofline
• Three-phase power
• Back-to-base security system and exterior sensor lighting
• Mature gardens with zoned irrigation and private olive grove
• Double automated garage with roller door to rear yard, trailer bay and attic storage
• Off-street parking for up to eight cars
Disclaimer: All care has been taken in the preparation of this marketing material, and details have been obtained from sources we believe to be reliable. Blackshaw do not however guarantee the accuracy of the information, nor accept liability for any errors. Interested persons should rely solely on their own enquiries.
Read MoreFreshly painted inside and out, the home reveals sunlit interiors enhanced by new engineered oak flooring and Magnetite double-glazed colonial windows, creating warmth, comfort, and energy efficiency throughout. The kitchen, meals, and family area form a welcoming open-plan hub, complemented by a renovated kitchen with quality appliances and an Ilve 900mm gas range. The adjoining living and dining spaces flow naturally to an east-facing outdoor entertaining area, beautifully positioned to capture morning light.
A childhood here promises adventure, exploring the nearby nature park, enjoying summers in the substantial solar-heated saltwater pool, or retreating to the cosy upstairs TV room. Festive gatherings begin in the elegant lounge with its bay window and decorative fireplace before spilling out to the terraces, pool, and leafy surrounds.
Accommodation includes four well-sized bedrooms with built-in wardrobes. Two ground-floor bedrooms enjoy garden outlooks and offer versatility, while upstairs, the owners' retreat captures serene views of Black Mountain. An added bonus is also a large attic above the garage providing generous storage. An excellent heating system and temperature control exists in this home with Hydronic heating, slab heating to the downstairs bathroom, and a Rinnai instantaneous hot water system to ensure year-round comfort.
Positioned on a coveted street within walking distance to GIO Stadium, and moments from O'Connor and Lyneham shops, Radford College, North Canberra Hospital and inner-north schools, this memorable home offers lifestyle, charm and family friendly functionality.
FEATURES
• Large verges and green outlook directly over O'Connor Ridge bushland
• North-oriented, two-storey rendered brick character home
• Four bedrooms, all with built-in wardrobes
• Upstairs second living / TV room + a large attic exists above the garage
• Open-plan kitchen, meals and family room plus separate lounge with bay window and decorative fireplace
• Kitchen with four-seat island, granite benchtops, Ilve 900mm gas range, Bosch dishwasher and independent water heater
• East-facing outdoor entertaining terrace
• Freshly painted inside and out
• Updated interiors with new engineered oak hybrid flooring
• Magnetite double-glazed traditional colonial windows
• Native gardens designed to reflect surrounding bushland, attracting abundant birdlife
• Feature outdoor lighting to gardens and entertaining areas
• Efficient zoned hydronic heating throughout
• Downstairs bathroom with in-slab heating; main bathroom upstairs with heated floors and towel rail
• Rinnai instantaneous hot water system
• 10m x 5.5m solar-heated saltwater pool with recently renewed heating system
• Pool cover, new pool fencing and adjoining outdoor bathroom with shower and toilet
• Laundry with dedicated hanging space and built-in cabinetry
• Exceptional storage including under-stairs and into roofline
• Three-phase power
• Back-to-base security system and exterior sensor lighting
• Mature gardens with zoned irrigation and private olive grove
• Double automated garage with roller door to rear yard, trailer bay and attic storage
• Off-street parking for up to eight cars
Disclaimer: All care has been taken in the preparation of this marketing material, and details have been obtained from sources we believe to be reliable. Blackshaw do not however guarantee the accuracy of the information, nor accept liability for any errors. Interested persons should rely solely on their own enquiries.
Inspect
Contact agent
Listing agents
Masterfully crafted in the Dutch Colonial style in 1961 and lovingly updated for contemporary living, this treasured north-oriented home sits proudly on large, leafy verges overlooking the green expanse of O'Connor Ridge. Rich in romance, character, and family amenity, it embraces both the tranquillity of its bushland setting and the convenience of its inner-north location. The native gardens echo the surrounding reserve and welcome abundant birdlife, enhanced by thoughtful feature lighting that brings the grounds to life at night.
Freshly painted inside and out, the home reveals sunlit interiors enhanced by new engineered oak flooring and Magnetite double-glazed colonial windows, creating warmth, comfort, and energy efficiency throughout. The kitchen, meals, and family area form a welcoming open-plan hub, complemented by a renovated kitchen with quality appliances and an Ilve 900mm gas range. The adjoining living and dining spaces flow naturally to an east-facing outdoor entertaining area, beautifully positioned to capture morning light.
A childhood here promises adventure, exploring the nearby nature park, enjoying summers in the substantial solar-heated saltwater pool, or retreating to the cosy upstairs TV room. Festive gatherings begin in the elegant lounge with its bay window and decorative fireplace before spilling out to the terraces, pool, and leafy surrounds.
Accommodation includes four well-sized bedrooms with built-in wardrobes. Two ground-floor bedrooms enjoy garden outlooks and offer versatility, while upstairs, the owners' retreat captures serene views of Black Mountain. An added bonus is also a large attic above the garage providing generous storage. An excellent heating system and temperature control exists in this home with Hydronic heating, slab heating to the downstairs bathroom, and a Rinnai instantaneous hot water system to ensure year-round comfort.
Positioned on a coveted street within walking distance to GIO Stadium, and moments from O'Connor and Lyneham shops, Radford College, North Canberra Hospital and inner-north schools, this memorable home offers lifestyle, charm and family friendly functionality.
FEATURES
• Large verges and green outlook directly over O'Connor Ridge bushland
• North-oriented, two-storey rendered brick character home
• Four bedrooms, all with built-in wardrobes
• Upstairs second living / TV room + a large attic exists above the garage
• Open-plan kitchen, meals and family room plus separate lounge with bay window and decorative fireplace
• Kitchen with four-seat island, granite benchtops, Ilve 900mm gas range, Bosch dishwasher and independent water heater
• East-facing outdoor entertaining terrace
• Freshly painted inside and out
• Updated interiors with new engineered oak hybrid flooring
• Magnetite double-glazed traditional colonial windows
• Native gardens designed to reflect surrounding bushland, attracting abundant birdlife
• Feature outdoor lighting to gardens and entertaining areas
• Efficient zoned hydronic heating throughout
• Downstairs bathroom with in-slab heating; main bathroom upstairs with heated floors and towel rail
• Rinnai instantaneous hot water system
• 10m x 5.5m solar-heated saltwater pool with recently renewed heating system
• Pool cover, new pool fencing and adjoining outdoor bathroom with shower and toilet
• Laundry with dedicated hanging space and built-in cabinetry
• Exceptional storage including under-stairs and into roofline
• Three-phase power
• Back-to-base security system and exterior sensor lighting
• Mature gardens with zoned irrigation and private olive grove
• Double automated garage with roller door to rear yard, trailer bay and attic storage
• Off-street parking for up to eight cars
Disclaimer: All care has been taken in the preparation of this marketing material, and details have been obtained from sources we believe to be reliable. Blackshaw do not however guarantee the accuracy of the information, nor accept liability for any errors. Interested persons should rely solely on their own enquiries.
Read MoreFreshly painted inside and out, the home reveals sunlit interiors enhanced by new engineered oak flooring and Magnetite double-glazed colonial windows, creating warmth, comfort, and energy efficiency throughout. The kitchen, meals, and family area form a welcoming open-plan hub, complemented by a renovated kitchen with quality appliances and an Ilve 900mm gas range. The adjoining living and dining spaces flow naturally to an east-facing outdoor entertaining area, beautifully positioned to capture morning light.
A childhood here promises adventure, exploring the nearby nature park, enjoying summers in the substantial solar-heated saltwater pool, or retreating to the cosy upstairs TV room. Festive gatherings begin in the elegant lounge with its bay window and decorative fireplace before spilling out to the terraces, pool, and leafy surrounds.
Accommodation includes four well-sized bedrooms with built-in wardrobes. Two ground-floor bedrooms enjoy garden outlooks and offer versatility, while upstairs, the owners' retreat captures serene views of Black Mountain. An added bonus is also a large attic above the garage providing generous storage. An excellent heating system and temperature control exists in this home with Hydronic heating, slab heating to the downstairs bathroom, and a Rinnai instantaneous hot water system to ensure year-round comfort.
Positioned on a coveted street within walking distance to GIO Stadium, and moments from O'Connor and Lyneham shops, Radford College, North Canberra Hospital and inner-north schools, this memorable home offers lifestyle, charm and family friendly functionality.
FEATURES
• Large verges and green outlook directly over O'Connor Ridge bushland
• North-oriented, two-storey rendered brick character home
• Four bedrooms, all with built-in wardrobes
• Upstairs second living / TV room + a large attic exists above the garage
• Open-plan kitchen, meals and family room plus separate lounge with bay window and decorative fireplace
• Kitchen with four-seat island, granite benchtops, Ilve 900mm gas range, Bosch dishwasher and independent water heater
• East-facing outdoor entertaining terrace
• Freshly painted inside and out
• Updated interiors with new engineered oak hybrid flooring
• Magnetite double-glazed traditional colonial windows
• Native gardens designed to reflect surrounding bushland, attracting abundant birdlife
• Feature outdoor lighting to gardens and entertaining areas
• Efficient zoned hydronic heating throughout
• Downstairs bathroom with in-slab heating; main bathroom upstairs with heated floors and towel rail
• Rinnai instantaneous hot water system
• 10m x 5.5m solar-heated saltwater pool with recently renewed heating system
• Pool cover, new pool fencing and adjoining outdoor bathroom with shower and toilet
• Laundry with dedicated hanging space and built-in cabinetry
• Exceptional storage including under-stairs and into roofline
• Three-phase power
• Back-to-base security system and exterior sensor lighting
• Mature gardens with zoned irrigation and private olive grove
• Double automated garage with roller door to rear yard, trailer bay and attic storage
• Off-street parking for up to eight cars
Disclaimer: All care has been taken in the preparation of this marketing material, and details have been obtained from sources we believe to be reliable. Blackshaw do not however guarantee the accuracy of the information, nor accept liability for any errors. Interested persons should rely solely on their own enquiries.
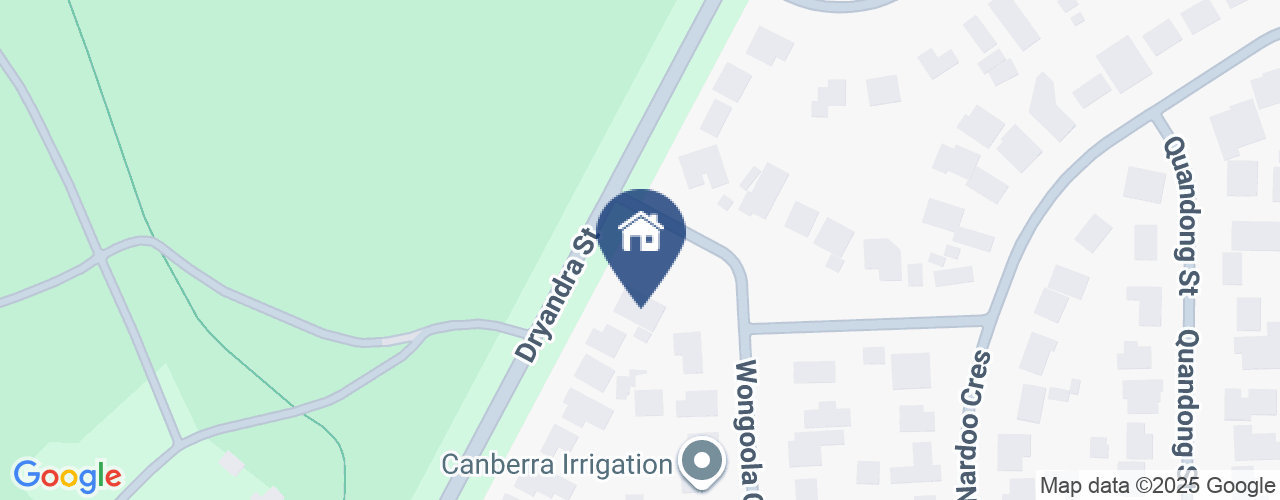
Location
166 Dryandra Street
O'Connor ACT 2602
Details
4
3
2
EER: 3.0
House
Auction Saturday, 13 Dec 11:00 AM On site
Masterfully crafted in the Dutch Colonial style in 1961 and lovingly updated for contemporary living, this treasured north-oriented home sits proudly on large, leafy verges overlooking the green expanse of O'Connor Ridge. Rich in romance, character, and family amenity, it embraces both the tranquillity of its bushland setting and the convenience of its inner-north location. The native gardens echo the surrounding reserve and welcome abundant birdlife, enhanced by thoughtful feature lighting that brings the grounds to life at night.
Freshly painted inside and out, the home reveals sunlit interiors enhanced by new engineered oak flooring and Magnetite double-glazed colonial windows, creating warmth, comfort, and energy efficiency throughout. The kitchen, meals, and family area form a welcoming open-plan hub, complemented by a renovated kitchen with quality appliances and an Ilve 900mm gas range. The adjoining living and dining spaces flow naturally to an east-facing outdoor entertaining area, beautifully positioned to capture morning light.
A childhood here promises adventure, exploring the nearby nature park, enjoying summers in the substantial solar-heated saltwater pool, or retreating to the cosy upstairs TV room. Festive gatherings begin in the elegant lounge with its bay window and decorative fireplace before spilling out to the terraces, pool, and leafy surrounds.
Accommodation includes four well-sized bedrooms with built-in wardrobes. Two ground-floor bedrooms enjoy garden outlooks and offer versatility, while upstairs, the owners' retreat captures serene views of Black Mountain. An added bonus is also a large attic above the garage providing generous storage. An excellent heating system and temperature control exists in this home with Hydronic heating, slab heating to the downstairs bathroom, and a Rinnai instantaneous hot water system to ensure year-round comfort.
Positioned on a coveted street within walking distance to GIO Stadium, and moments from O'Connor and Lyneham shops, Radford College, North Canberra Hospital and inner-north schools, this memorable home offers lifestyle, charm and family friendly functionality.
FEATURES
• Large verges and green outlook directly over O'Connor Ridge bushland
• North-oriented, two-storey rendered brick character home
• Four bedrooms, all with built-in wardrobes
• Upstairs second living / TV room + a large attic exists above the garage
• Open-plan kitchen, meals and family room plus separate lounge with bay window and decorative fireplace
• Kitchen with four-seat island, granite benchtops, Ilve 900mm gas range, Bosch dishwasher and independent water heater
• East-facing outdoor entertaining terrace
• Freshly painted inside and out
• Updated interiors with new engineered oak hybrid flooring
• Magnetite double-glazed traditional colonial windows
• Native gardens designed to reflect surrounding bushland, attracting abundant birdlife
• Feature outdoor lighting to gardens and entertaining areas
• Efficient zoned hydronic heating throughout
• Downstairs bathroom with in-slab heating; main bathroom upstairs with heated floors and towel rail
• Rinnai instantaneous hot water system
• 10m x 5.5m solar-heated saltwater pool with recently renewed heating system
• Pool cover, new pool fencing and adjoining outdoor bathroom with shower and toilet
• Laundry with dedicated hanging space and built-in cabinetry
• Exceptional storage including under-stairs and into roofline
• Three-phase power
• Back-to-base security system and exterior sensor lighting
• Mature gardens with zoned irrigation and private olive grove
• Double automated garage with roller door to rear yard, trailer bay and attic storage
• Off-street parking for up to eight cars
Disclaimer: All care has been taken in the preparation of this marketing material, and details have been obtained from sources we believe to be reliable. Blackshaw do not however guarantee the accuracy of the information, nor accept liability for any errors. Interested persons should rely solely on their own enquiries.
Read MoreFreshly painted inside and out, the home reveals sunlit interiors enhanced by new engineered oak flooring and Magnetite double-glazed colonial windows, creating warmth, comfort, and energy efficiency throughout. The kitchen, meals, and family area form a welcoming open-plan hub, complemented by a renovated kitchen with quality appliances and an Ilve 900mm gas range. The adjoining living and dining spaces flow naturally to an east-facing outdoor entertaining area, beautifully positioned to capture morning light.
A childhood here promises adventure, exploring the nearby nature park, enjoying summers in the substantial solar-heated saltwater pool, or retreating to the cosy upstairs TV room. Festive gatherings begin in the elegant lounge with its bay window and decorative fireplace before spilling out to the terraces, pool, and leafy surrounds.
Accommodation includes four well-sized bedrooms with built-in wardrobes. Two ground-floor bedrooms enjoy garden outlooks and offer versatility, while upstairs, the owners' retreat captures serene views of Black Mountain. An added bonus is also a large attic above the garage providing generous storage. An excellent heating system and temperature control exists in this home with Hydronic heating, slab heating to the downstairs bathroom, and a Rinnai instantaneous hot water system to ensure year-round comfort.
Positioned on a coveted street within walking distance to GIO Stadium, and moments from O'Connor and Lyneham shops, Radford College, North Canberra Hospital and inner-north schools, this memorable home offers lifestyle, charm and family friendly functionality.
FEATURES
• Large verges and green outlook directly over O'Connor Ridge bushland
• North-oriented, two-storey rendered brick character home
• Four bedrooms, all with built-in wardrobes
• Upstairs second living / TV room + a large attic exists above the garage
• Open-plan kitchen, meals and family room plus separate lounge with bay window and decorative fireplace
• Kitchen with four-seat island, granite benchtops, Ilve 900mm gas range, Bosch dishwasher and independent water heater
• East-facing outdoor entertaining terrace
• Freshly painted inside and out
• Updated interiors with new engineered oak hybrid flooring
• Magnetite double-glazed traditional colonial windows
• Native gardens designed to reflect surrounding bushland, attracting abundant birdlife
• Feature outdoor lighting to gardens and entertaining areas
• Efficient zoned hydronic heating throughout
• Downstairs bathroom with in-slab heating; main bathroom upstairs with heated floors and towel rail
• Rinnai instantaneous hot water system
• 10m x 5.5m solar-heated saltwater pool with recently renewed heating system
• Pool cover, new pool fencing and adjoining outdoor bathroom with shower and toilet
• Laundry with dedicated hanging space and built-in cabinetry
• Exceptional storage including under-stairs and into roofline
• Three-phase power
• Back-to-base security system and exterior sensor lighting
• Mature gardens with zoned irrigation and private olive grove
• Double automated garage with roller door to rear yard, trailer bay and attic storage
• Off-street parking for up to eight cars
Disclaimer: All care has been taken in the preparation of this marketing material, and details have been obtained from sources we believe to be reliable. Blackshaw do not however guarantee the accuracy of the information, nor accept liability for any errors. Interested persons should rely solely on their own enquiries.
Inspect
Contact agent


