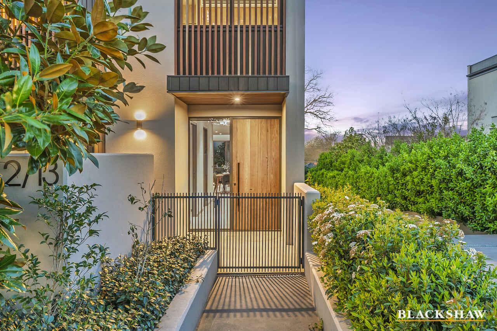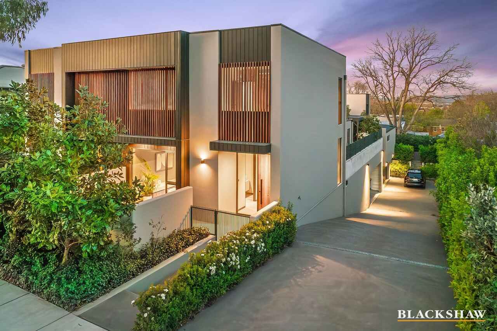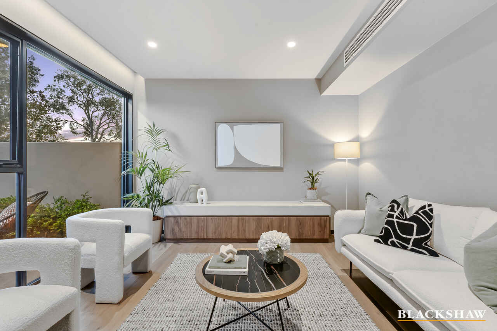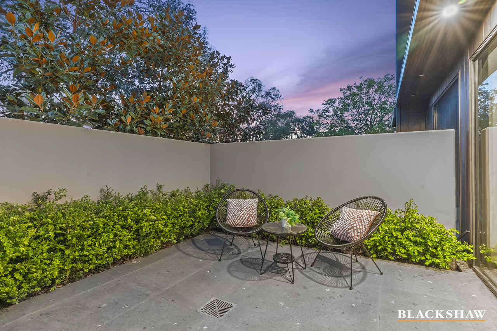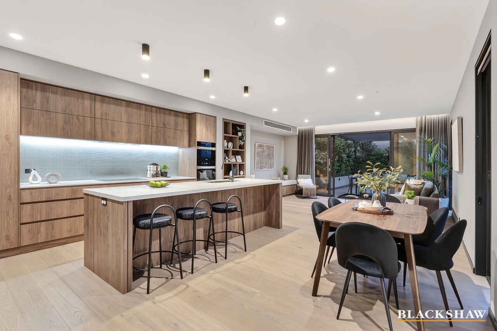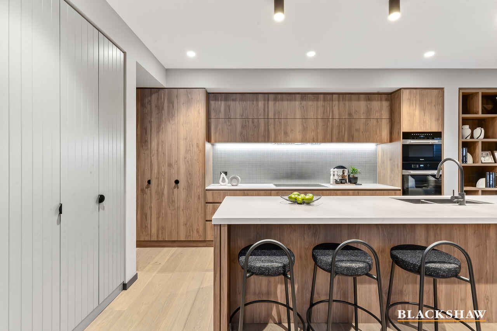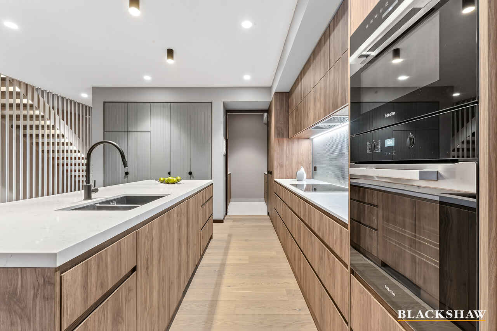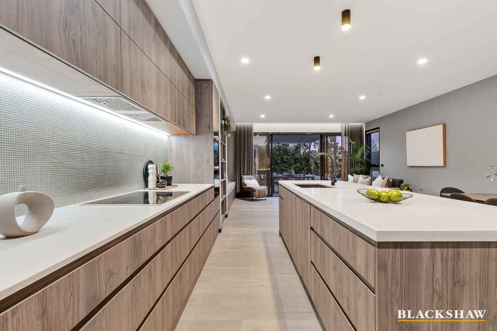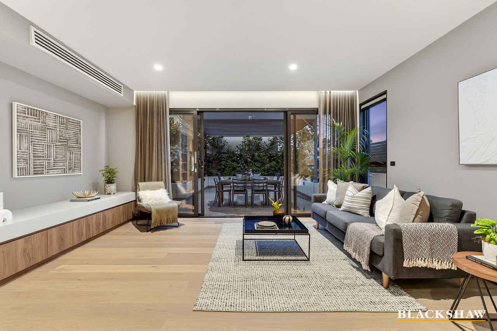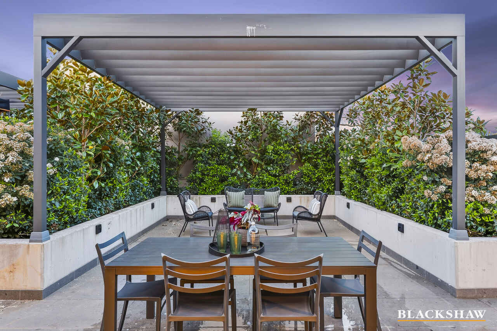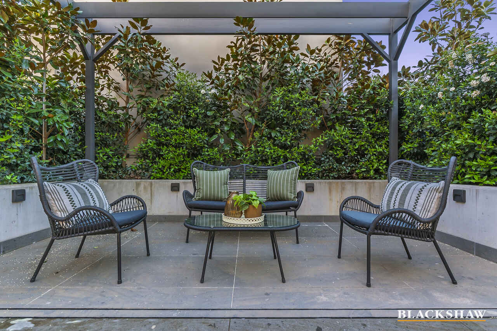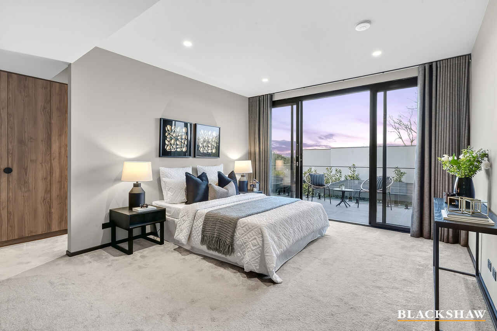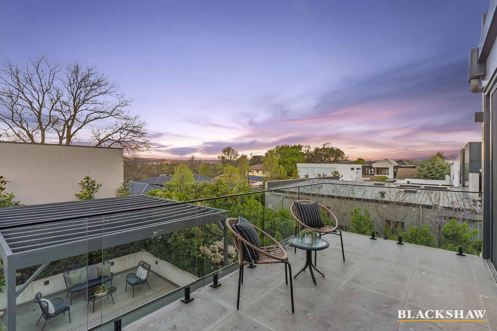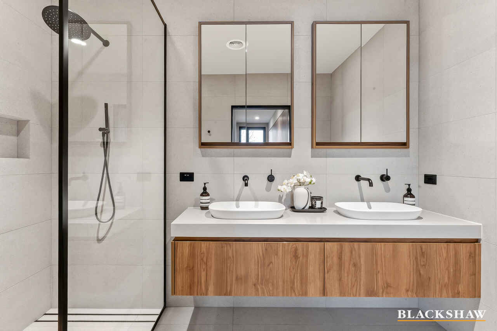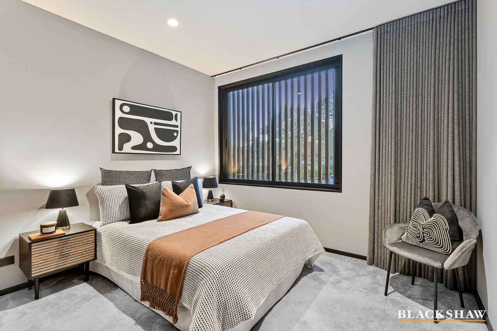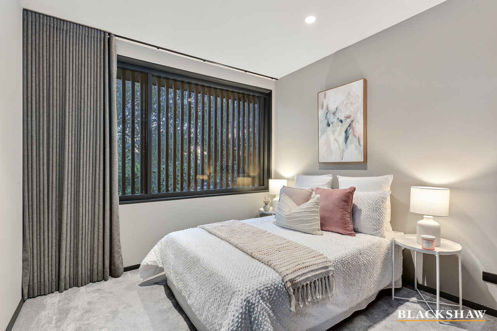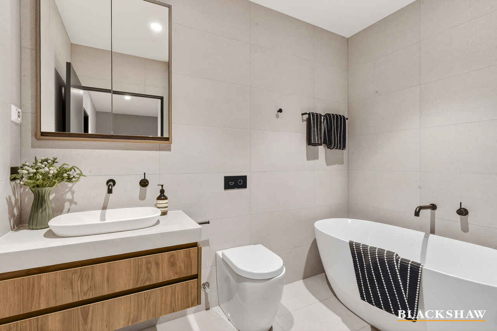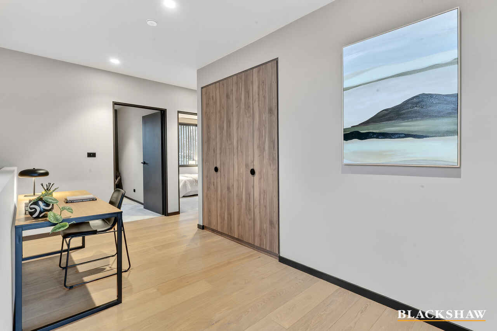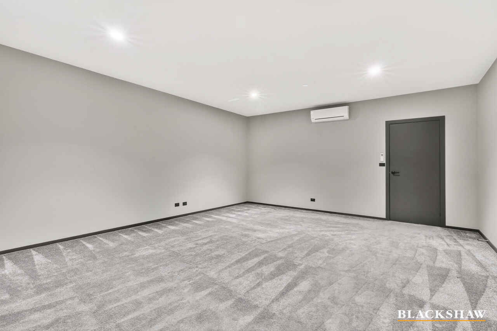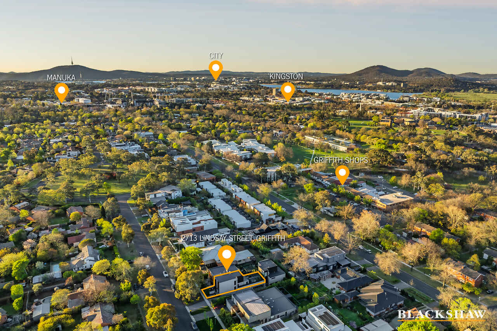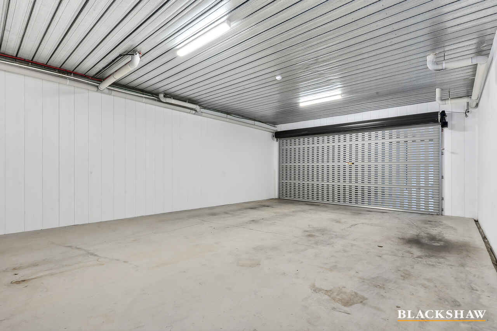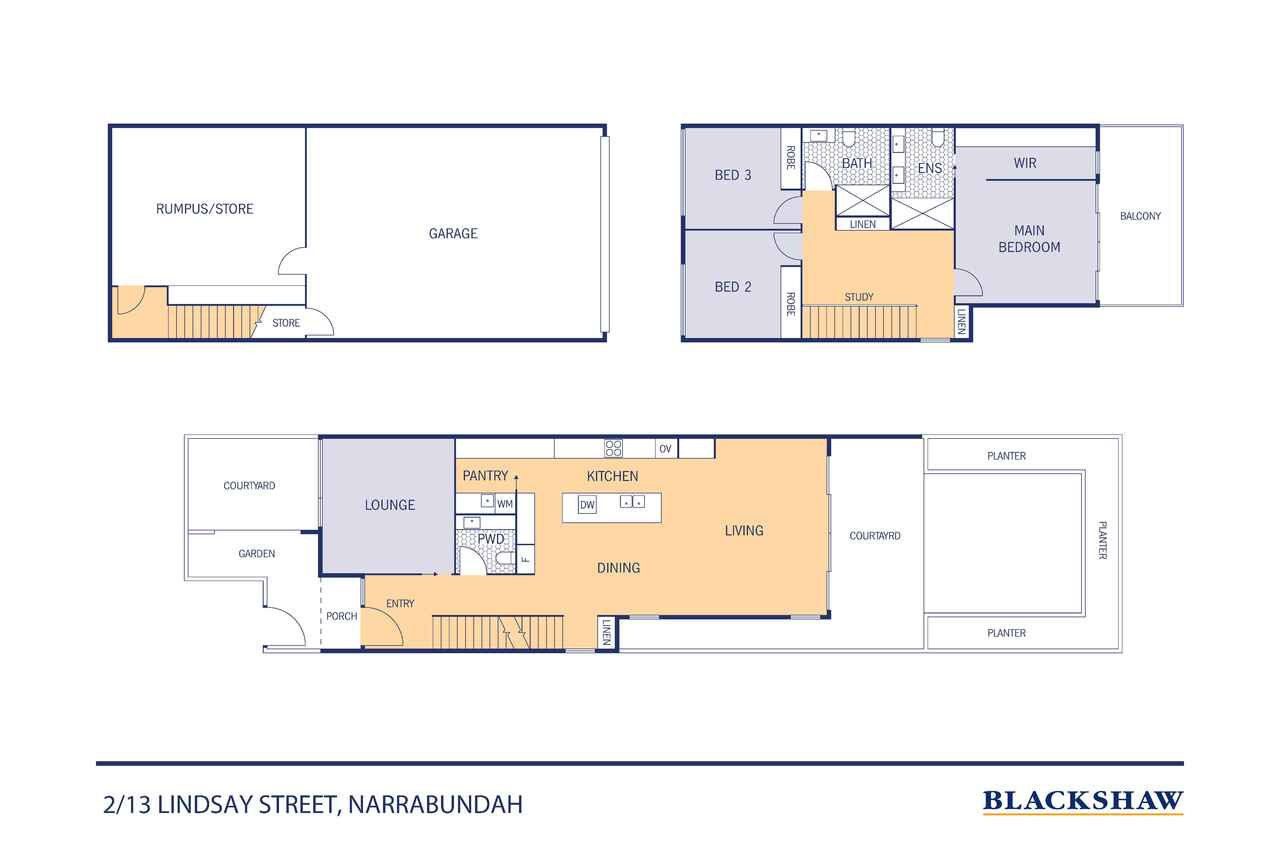The complete luxe package: design, finishes and location
Sold
Location
2/13 Lindsay Street
Narrabundah ACT 2604
Details
3
2
4
EER: 6.0
Townhouse
Auction Saturday, 25 Oct 11:00 AM On site
From the moment you step inside this townhouse, the feeling of warmth is unmistakable - bespoke timber cabinetry, crafted finishes and beautifully grained floors combine to create an atmosphere that is both soothing and refined.
The entry level reveals a superbly appointed kitchen, where state-of-the-art inclusions and a butler's pantry provide everything entertainers' need while remaining connected to surrounding family and meals area. Here, sliding glass dissolves the boundary to a purpose-built alfresco terrace, ringed by custom planters and easy-care greenery – one of three outdoor retreats. Another courtyard at the entry spills leafy light into the formal lounge – a versatile space equally at ease as study, media room or even a fourth bedroom.
Upstairs, the principal suite is designed to rejuvenate. A balcony spanning the full width of the home captures glorious northerly light, while a luxurious ensuite and cleverly designed walk-in robe completes the setting made for daily renewal.
Two additional queen-sized bedrooms on this level share a stylish contemporary bathroom, and a ground-floor powder room offering excellent convenience for guests.
From this quiet enclave, it's only a three-minute stroll to the buzz of Griffith shops – home to Rubicon's award-winning fine dining and the much-loved Gryphons café and bar. Several highly-regarded schools are within walking distance, and Kingston Foreshore, Fyshwick Markets and Canberra Airport are just minutes' drive away.
FEATURES
· Executive two-storey townhouse
· Bespoke timber cabinetry and crafted finishes throughout
· Beautifully grained timber floors to living areas
· Designer kitchen with stone benchtops, three-seat island and quality Miele appliances, including induction cooktop and microwave
· Integrated Fisher & Paykel fridge–freezer
· Butler's pantry doubling as laundry for added functionality
· Family and meals areas flowing to landscaped alfresco terrace
· Formal lounge adaptable as study, media room or fourth bedroom
· Principal suite with full-width balcony, luxurious ensuite and walk-in robe
· Ensuite with dual sinks, floating vanity, mirrored storage and rainfall shower
· Main bathroom with floor-to-ceiling tiles, floating vanity, soaker tub and rainfall shower
· Ground-floor powder room for guest convenience
· Reverse-cycle heating and cooling
· Two additional queen-sized bedrooms with built-in wardrobes
· Durable porcelain tiles to courtyards
· Alfresco with pergola, custom garden beds and magnolias
· Two secure underground car spaces
FIGURES
· Water: $241.45 pq*
· Strata: $1,409.71 pq*
· Land Tax: $1,913.22 pq* (only applicable if rented)
*approx.
Disclaimer: All care has been taken in the preparation of this marketing material, and details have been obtained from sources we believe to be reliable. Blackshaw do not however guarantee the accuracy of the information, nor accept liability for any errors. Interested persons should rely solely on their own enquiries.
Read MoreThe entry level reveals a superbly appointed kitchen, where state-of-the-art inclusions and a butler's pantry provide everything entertainers' need while remaining connected to surrounding family and meals area. Here, sliding glass dissolves the boundary to a purpose-built alfresco terrace, ringed by custom planters and easy-care greenery – one of three outdoor retreats. Another courtyard at the entry spills leafy light into the formal lounge – a versatile space equally at ease as study, media room or even a fourth bedroom.
Upstairs, the principal suite is designed to rejuvenate. A balcony spanning the full width of the home captures glorious northerly light, while a luxurious ensuite and cleverly designed walk-in robe completes the setting made for daily renewal.
Two additional queen-sized bedrooms on this level share a stylish contemporary bathroom, and a ground-floor powder room offering excellent convenience for guests.
From this quiet enclave, it's only a three-minute stroll to the buzz of Griffith shops – home to Rubicon's award-winning fine dining and the much-loved Gryphons café and bar. Several highly-regarded schools are within walking distance, and Kingston Foreshore, Fyshwick Markets and Canberra Airport are just minutes' drive away.
FEATURES
· Executive two-storey townhouse
· Bespoke timber cabinetry and crafted finishes throughout
· Beautifully grained timber floors to living areas
· Designer kitchen with stone benchtops, three-seat island and quality Miele appliances, including induction cooktop and microwave
· Integrated Fisher & Paykel fridge–freezer
· Butler's pantry doubling as laundry for added functionality
· Family and meals areas flowing to landscaped alfresco terrace
· Formal lounge adaptable as study, media room or fourth bedroom
· Principal suite with full-width balcony, luxurious ensuite and walk-in robe
· Ensuite with dual sinks, floating vanity, mirrored storage and rainfall shower
· Main bathroom with floor-to-ceiling tiles, floating vanity, soaker tub and rainfall shower
· Ground-floor powder room for guest convenience
· Reverse-cycle heating and cooling
· Two additional queen-sized bedrooms with built-in wardrobes
· Durable porcelain tiles to courtyards
· Alfresco with pergola, custom garden beds and magnolias
· Two secure underground car spaces
FIGURES
· Water: $241.45 pq*
· Strata: $1,409.71 pq*
· Land Tax: $1,913.22 pq* (only applicable if rented)
*approx.
Disclaimer: All care has been taken in the preparation of this marketing material, and details have been obtained from sources we believe to be reliable. Blackshaw do not however guarantee the accuracy of the information, nor accept liability for any errors. Interested persons should rely solely on their own enquiries.
Inspect
Contact agent
Listing agents
From the moment you step inside this townhouse, the feeling of warmth is unmistakable - bespoke timber cabinetry, crafted finishes and beautifully grained floors combine to create an atmosphere that is both soothing and refined.
The entry level reveals a superbly appointed kitchen, where state-of-the-art inclusions and a butler's pantry provide everything entertainers' need while remaining connected to surrounding family and meals area. Here, sliding glass dissolves the boundary to a purpose-built alfresco terrace, ringed by custom planters and easy-care greenery – one of three outdoor retreats. Another courtyard at the entry spills leafy light into the formal lounge – a versatile space equally at ease as study, media room or even a fourth bedroom.
Upstairs, the principal suite is designed to rejuvenate. A balcony spanning the full width of the home captures glorious northerly light, while a luxurious ensuite and cleverly designed walk-in robe completes the setting made for daily renewal.
Two additional queen-sized bedrooms on this level share a stylish contemporary bathroom, and a ground-floor powder room offering excellent convenience for guests.
From this quiet enclave, it's only a three-minute stroll to the buzz of Griffith shops – home to Rubicon's award-winning fine dining and the much-loved Gryphons café and bar. Several highly-regarded schools are within walking distance, and Kingston Foreshore, Fyshwick Markets and Canberra Airport are just minutes' drive away.
FEATURES
· Executive two-storey townhouse
· Bespoke timber cabinetry and crafted finishes throughout
· Beautifully grained timber floors to living areas
· Designer kitchen with stone benchtops, three-seat island and quality Miele appliances, including induction cooktop and microwave
· Integrated Fisher & Paykel fridge–freezer
· Butler's pantry doubling as laundry for added functionality
· Family and meals areas flowing to landscaped alfresco terrace
· Formal lounge adaptable as study, media room or fourth bedroom
· Principal suite with full-width balcony, luxurious ensuite and walk-in robe
· Ensuite with dual sinks, floating vanity, mirrored storage and rainfall shower
· Main bathroom with floor-to-ceiling tiles, floating vanity, soaker tub and rainfall shower
· Ground-floor powder room for guest convenience
· Reverse-cycle heating and cooling
· Two additional queen-sized bedrooms with built-in wardrobes
· Durable porcelain tiles to courtyards
· Alfresco with pergola, custom garden beds and magnolias
· Two secure underground car spaces
FIGURES
· Water: $241.45 pq*
· Strata: $1,409.71 pq*
· Land Tax: $1,913.22 pq* (only applicable if rented)
*approx.
Disclaimer: All care has been taken in the preparation of this marketing material, and details have been obtained from sources we believe to be reliable. Blackshaw do not however guarantee the accuracy of the information, nor accept liability for any errors. Interested persons should rely solely on their own enquiries.
Read MoreThe entry level reveals a superbly appointed kitchen, where state-of-the-art inclusions and a butler's pantry provide everything entertainers' need while remaining connected to surrounding family and meals area. Here, sliding glass dissolves the boundary to a purpose-built alfresco terrace, ringed by custom planters and easy-care greenery – one of three outdoor retreats. Another courtyard at the entry spills leafy light into the formal lounge – a versatile space equally at ease as study, media room or even a fourth bedroom.
Upstairs, the principal suite is designed to rejuvenate. A balcony spanning the full width of the home captures glorious northerly light, while a luxurious ensuite and cleverly designed walk-in robe completes the setting made for daily renewal.
Two additional queen-sized bedrooms on this level share a stylish contemporary bathroom, and a ground-floor powder room offering excellent convenience for guests.
From this quiet enclave, it's only a three-minute stroll to the buzz of Griffith shops – home to Rubicon's award-winning fine dining and the much-loved Gryphons café and bar. Several highly-regarded schools are within walking distance, and Kingston Foreshore, Fyshwick Markets and Canberra Airport are just minutes' drive away.
FEATURES
· Executive two-storey townhouse
· Bespoke timber cabinetry and crafted finishes throughout
· Beautifully grained timber floors to living areas
· Designer kitchen with stone benchtops, three-seat island and quality Miele appliances, including induction cooktop and microwave
· Integrated Fisher & Paykel fridge–freezer
· Butler's pantry doubling as laundry for added functionality
· Family and meals areas flowing to landscaped alfresco terrace
· Formal lounge adaptable as study, media room or fourth bedroom
· Principal suite with full-width balcony, luxurious ensuite and walk-in robe
· Ensuite with dual sinks, floating vanity, mirrored storage and rainfall shower
· Main bathroom with floor-to-ceiling tiles, floating vanity, soaker tub and rainfall shower
· Ground-floor powder room for guest convenience
· Reverse-cycle heating and cooling
· Two additional queen-sized bedrooms with built-in wardrobes
· Durable porcelain tiles to courtyards
· Alfresco with pergola, custom garden beds and magnolias
· Two secure underground car spaces
FIGURES
· Water: $241.45 pq*
· Strata: $1,409.71 pq*
· Land Tax: $1,913.22 pq* (only applicable if rented)
*approx.
Disclaimer: All care has been taken in the preparation of this marketing material, and details have been obtained from sources we believe to be reliable. Blackshaw do not however guarantee the accuracy of the information, nor accept liability for any errors. Interested persons should rely solely on their own enquiries.
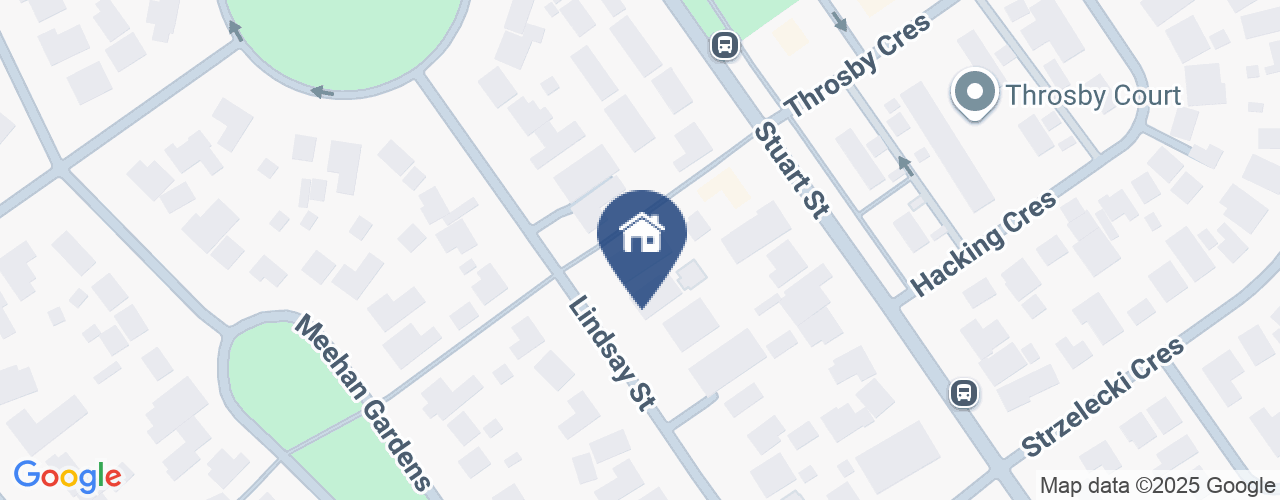
Location
2/13 Lindsay Street
Narrabundah ACT 2604
Details
3
2
4
EER: 6.0
Townhouse
Auction Saturday, 25 Oct 11:00 AM On site
From the moment you step inside this townhouse, the feeling of warmth is unmistakable - bespoke timber cabinetry, crafted finishes and beautifully grained floors combine to create an atmosphere that is both soothing and refined.
The entry level reveals a superbly appointed kitchen, where state-of-the-art inclusions and a butler's pantry provide everything entertainers' need while remaining connected to surrounding family and meals area. Here, sliding glass dissolves the boundary to a purpose-built alfresco terrace, ringed by custom planters and easy-care greenery – one of three outdoor retreats. Another courtyard at the entry spills leafy light into the formal lounge – a versatile space equally at ease as study, media room or even a fourth bedroom.
Upstairs, the principal suite is designed to rejuvenate. A balcony spanning the full width of the home captures glorious northerly light, while a luxurious ensuite and cleverly designed walk-in robe completes the setting made for daily renewal.
Two additional queen-sized bedrooms on this level share a stylish contemporary bathroom, and a ground-floor powder room offering excellent convenience for guests.
From this quiet enclave, it's only a three-minute stroll to the buzz of Griffith shops – home to Rubicon's award-winning fine dining and the much-loved Gryphons café and bar. Several highly-regarded schools are within walking distance, and Kingston Foreshore, Fyshwick Markets and Canberra Airport are just minutes' drive away.
FEATURES
· Executive two-storey townhouse
· Bespoke timber cabinetry and crafted finishes throughout
· Beautifully grained timber floors to living areas
· Designer kitchen with stone benchtops, three-seat island and quality Miele appliances, including induction cooktop and microwave
· Integrated Fisher & Paykel fridge–freezer
· Butler's pantry doubling as laundry for added functionality
· Family and meals areas flowing to landscaped alfresco terrace
· Formal lounge adaptable as study, media room or fourth bedroom
· Principal suite with full-width balcony, luxurious ensuite and walk-in robe
· Ensuite with dual sinks, floating vanity, mirrored storage and rainfall shower
· Main bathroom with floor-to-ceiling tiles, floating vanity, soaker tub and rainfall shower
· Ground-floor powder room for guest convenience
· Reverse-cycle heating and cooling
· Two additional queen-sized bedrooms with built-in wardrobes
· Durable porcelain tiles to courtyards
· Alfresco with pergola, custom garden beds and magnolias
· Two secure underground car spaces
FIGURES
· Water: $241.45 pq*
· Strata: $1,409.71 pq*
· Land Tax: $1,913.22 pq* (only applicable if rented)
*approx.
Disclaimer: All care has been taken in the preparation of this marketing material, and details have been obtained from sources we believe to be reliable. Blackshaw do not however guarantee the accuracy of the information, nor accept liability for any errors. Interested persons should rely solely on their own enquiries.
Read MoreThe entry level reveals a superbly appointed kitchen, where state-of-the-art inclusions and a butler's pantry provide everything entertainers' need while remaining connected to surrounding family and meals area. Here, sliding glass dissolves the boundary to a purpose-built alfresco terrace, ringed by custom planters and easy-care greenery – one of three outdoor retreats. Another courtyard at the entry spills leafy light into the formal lounge – a versatile space equally at ease as study, media room or even a fourth bedroom.
Upstairs, the principal suite is designed to rejuvenate. A balcony spanning the full width of the home captures glorious northerly light, while a luxurious ensuite and cleverly designed walk-in robe completes the setting made for daily renewal.
Two additional queen-sized bedrooms on this level share a stylish contemporary bathroom, and a ground-floor powder room offering excellent convenience for guests.
From this quiet enclave, it's only a three-minute stroll to the buzz of Griffith shops – home to Rubicon's award-winning fine dining and the much-loved Gryphons café and bar. Several highly-regarded schools are within walking distance, and Kingston Foreshore, Fyshwick Markets and Canberra Airport are just minutes' drive away.
FEATURES
· Executive two-storey townhouse
· Bespoke timber cabinetry and crafted finishes throughout
· Beautifully grained timber floors to living areas
· Designer kitchen with stone benchtops, three-seat island and quality Miele appliances, including induction cooktop and microwave
· Integrated Fisher & Paykel fridge–freezer
· Butler's pantry doubling as laundry for added functionality
· Family and meals areas flowing to landscaped alfresco terrace
· Formal lounge adaptable as study, media room or fourth bedroom
· Principal suite with full-width balcony, luxurious ensuite and walk-in robe
· Ensuite with dual sinks, floating vanity, mirrored storage and rainfall shower
· Main bathroom with floor-to-ceiling tiles, floating vanity, soaker tub and rainfall shower
· Ground-floor powder room for guest convenience
· Reverse-cycle heating and cooling
· Two additional queen-sized bedrooms with built-in wardrobes
· Durable porcelain tiles to courtyards
· Alfresco with pergola, custom garden beds and magnolias
· Two secure underground car spaces
FIGURES
· Water: $241.45 pq*
· Strata: $1,409.71 pq*
· Land Tax: $1,913.22 pq* (only applicable if rented)
*approx.
Disclaimer: All care has been taken in the preparation of this marketing material, and details have been obtained from sources we believe to be reliable. Blackshaw do not however guarantee the accuracy of the information, nor accept liability for any errors. Interested persons should rely solely on their own enquiries.
Inspect
Contact agent


