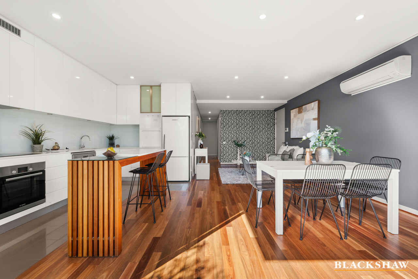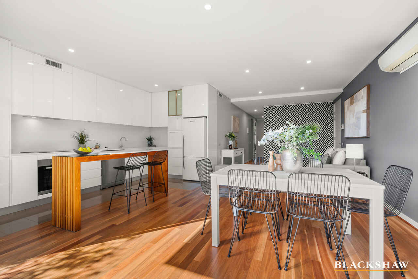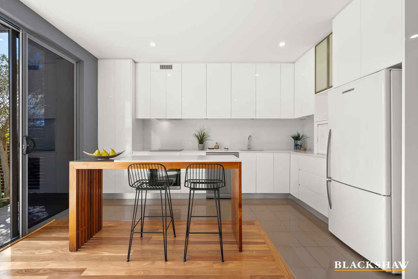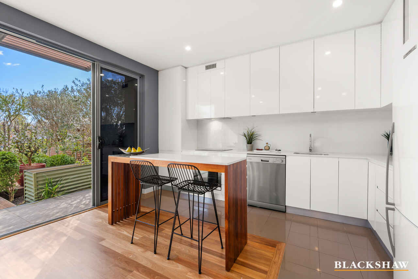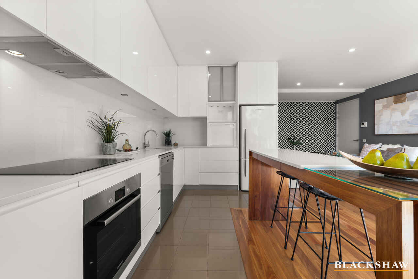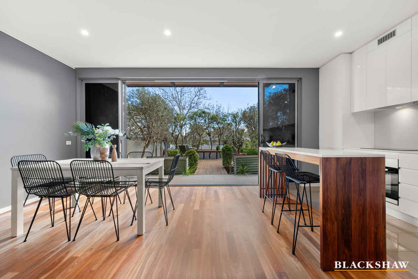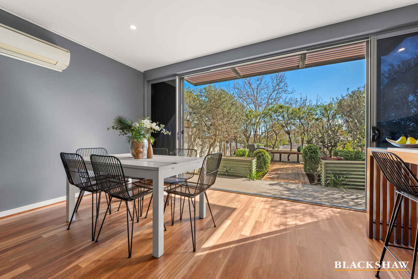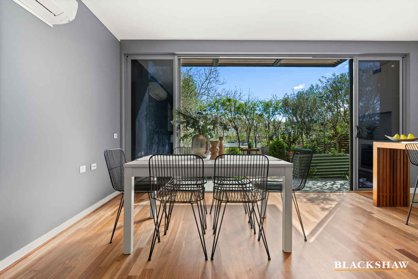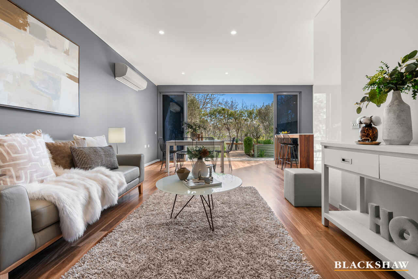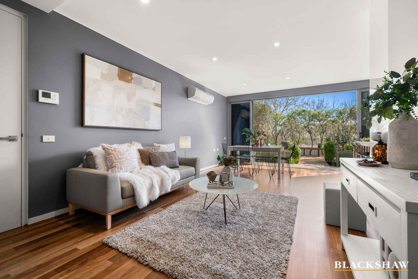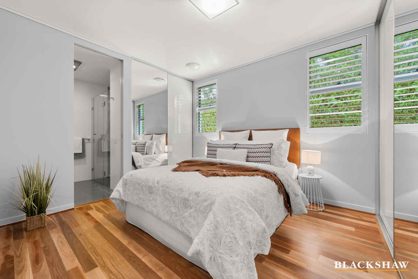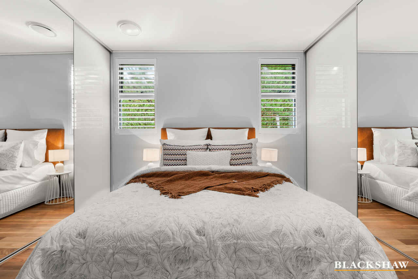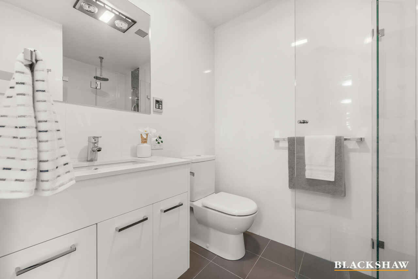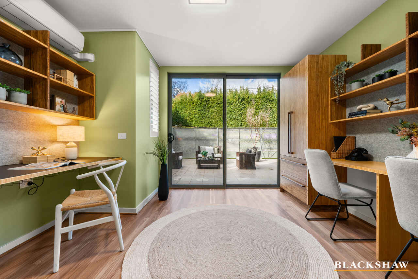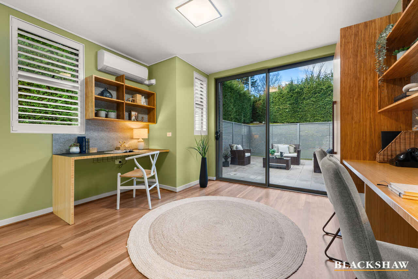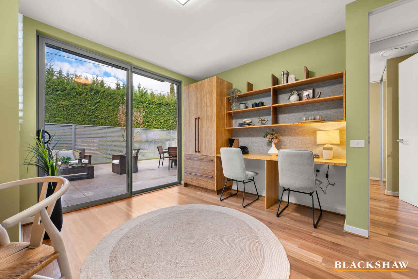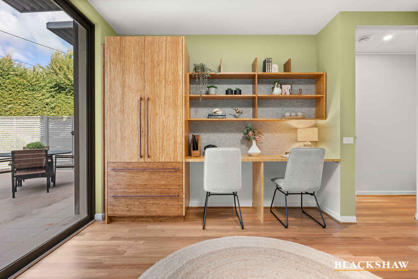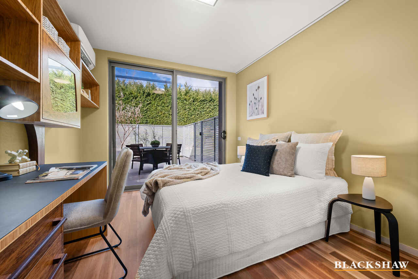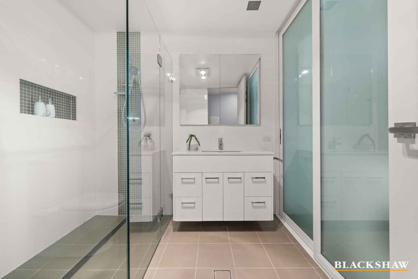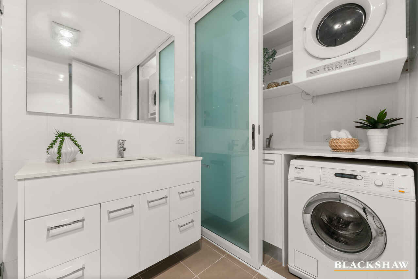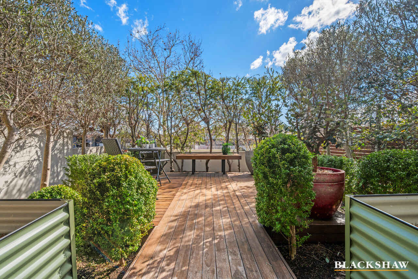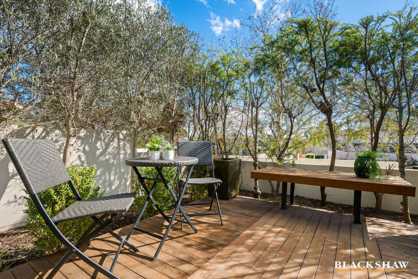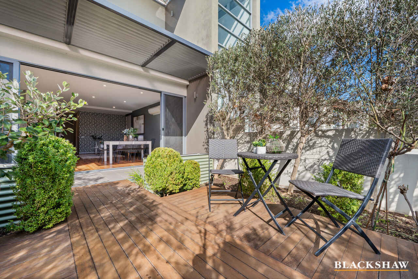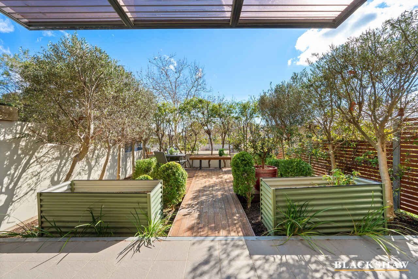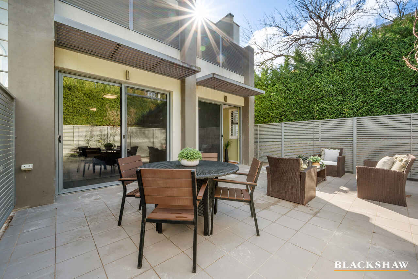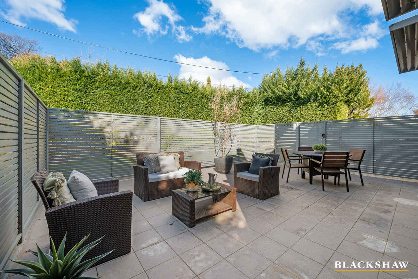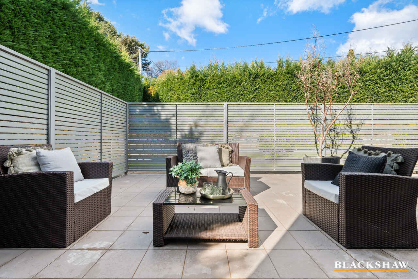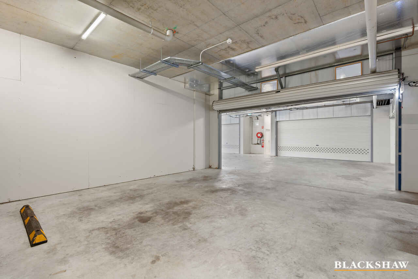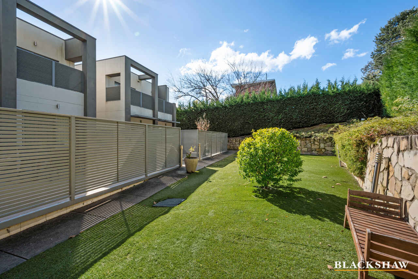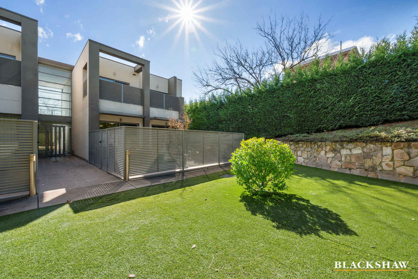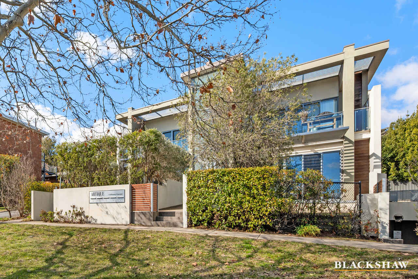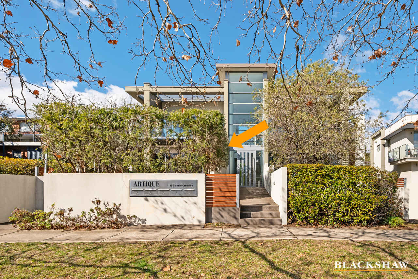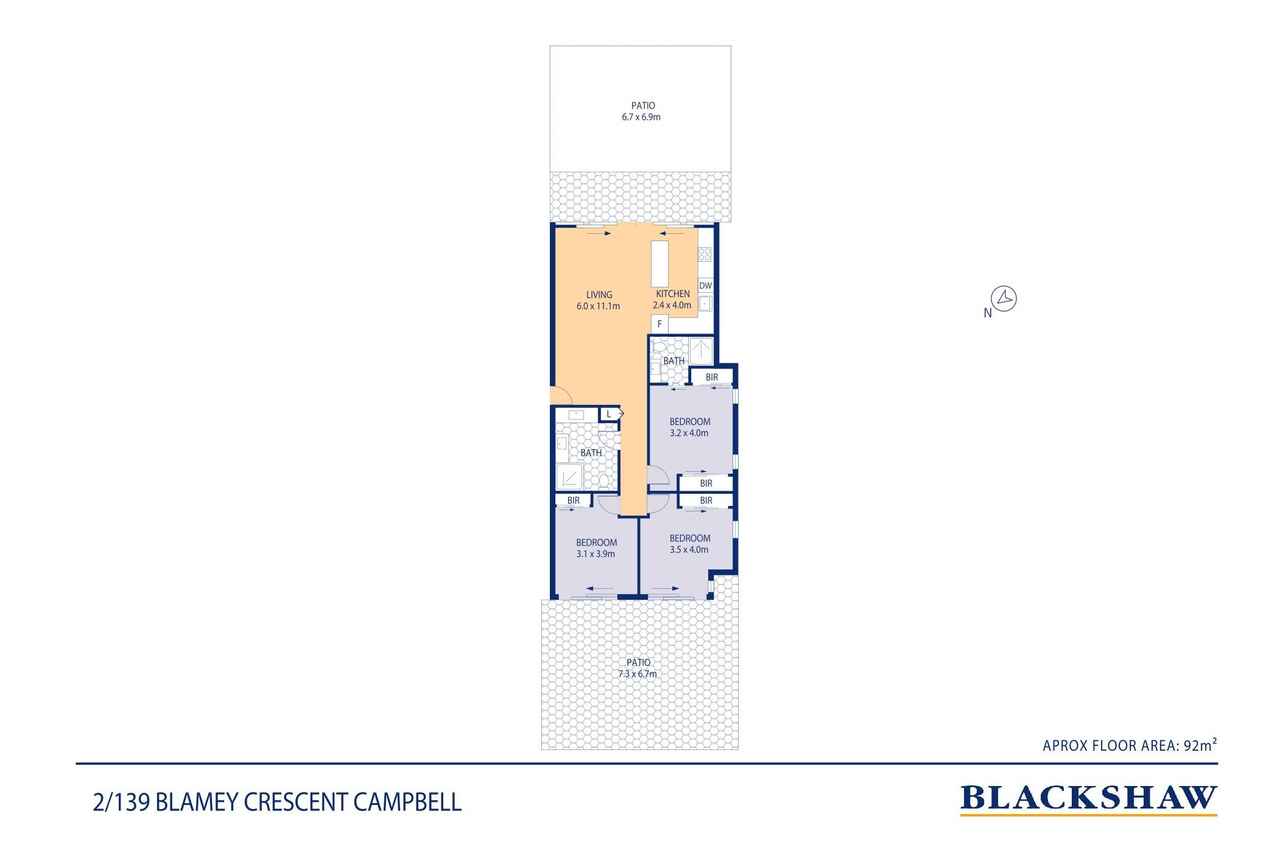Single-Level Sophistication with Courtyard Elegance
Sold
Location
2/139 Blamey Crescent
Campbell ACT 2612
Details
3
2
2
EER: 6.0
Townhouse
Sold
Step into a refined lifestyle where comfort meets contemporary design in this single-level residence. Thoughtfully planned and beautifully appointed, every detail has been curated for both style and function.
At the heart of the home, the lounge and dining flow seamlessly into a gourmet kitchen, perfectly positioned to overlook a tranquil Japanese-style courtyard - a serene space for your morning coffee or evening wind-down.
The master suite offers a private retreat with an ensuite, abundant wardrobe space, and a calm, neutral palette. Two additional bedrooms enjoy views of the expansive rear courtyard and beyond to a lush community garden - a place where neighbours gather and friendships grow.
Practicality is equally prioritised, with a segregated laundry, floating floors throughout, and internal access to a double garage complete with exceptional storage. All this, within walking distance to shops, dining, and essential amenities.
⸻
Inclusions:
• Gourmet kitchen with premium appliances and quality cabinetry
• Serene Japanese-style front courtyard
• Expansive rear courtyard with community garden outlook
• Master suite with ensuite and abundant storage
• Floating floors throughout
• Spacious lounge and dining area
• Two additional bedrooms with courtyard views
• Main bathroom with modern finishes
• Segregated laundry
• Internal access to double garage with extensive storage
• One-level living for ultimate convenience
• Walking distance to local shops, cafes, and amenities
Nearby Locations:
- Campbell Shops (0.2km)
- Campbell Primary School (0.3km)
- Canberra Centre (2.2km)
- Australian National University (3.4km)
- Calvary Private Hospital (7.4km)
Living Area: 89sqm*
Courtyard 1: 40sqm*
Courtyard 2: 39sqm*
Strata Admin Fund: $1623.21pq*
Strata Sinking Fund: $754.54pq*
Rates: $880.69pq*
Land Tax: $1301.18pq*
(approx)
Disclaimer: All care has been taken in the preparation of this marketing material, and details have been obtained from sources we believe to be reliable. Blackshaw do not however guarantee the accuracy of the information, nor accept liability for any errors. Interested persons should rely solely on their own enquiries.
Read MoreAt the heart of the home, the lounge and dining flow seamlessly into a gourmet kitchen, perfectly positioned to overlook a tranquil Japanese-style courtyard - a serene space for your morning coffee or evening wind-down.
The master suite offers a private retreat with an ensuite, abundant wardrobe space, and a calm, neutral palette. Two additional bedrooms enjoy views of the expansive rear courtyard and beyond to a lush community garden - a place where neighbours gather and friendships grow.
Practicality is equally prioritised, with a segregated laundry, floating floors throughout, and internal access to a double garage complete with exceptional storage. All this, within walking distance to shops, dining, and essential amenities.
⸻
Inclusions:
• Gourmet kitchen with premium appliances and quality cabinetry
• Serene Japanese-style front courtyard
• Expansive rear courtyard with community garden outlook
• Master suite with ensuite and abundant storage
• Floating floors throughout
• Spacious lounge and dining area
• Two additional bedrooms with courtyard views
• Main bathroom with modern finishes
• Segregated laundry
• Internal access to double garage with extensive storage
• One-level living for ultimate convenience
• Walking distance to local shops, cafes, and amenities
Nearby Locations:
- Campbell Shops (0.2km)
- Campbell Primary School (0.3km)
- Canberra Centre (2.2km)
- Australian National University (3.4km)
- Calvary Private Hospital (7.4km)
Living Area: 89sqm*
Courtyard 1: 40sqm*
Courtyard 2: 39sqm*
Strata Admin Fund: $1623.21pq*
Strata Sinking Fund: $754.54pq*
Rates: $880.69pq*
Land Tax: $1301.18pq*
(approx)
Disclaimer: All care has been taken in the preparation of this marketing material, and details have been obtained from sources we believe to be reliable. Blackshaw do not however guarantee the accuracy of the information, nor accept liability for any errors. Interested persons should rely solely on their own enquiries.
Inspect
Contact agent
Listing agents
Step into a refined lifestyle where comfort meets contemporary design in this single-level residence. Thoughtfully planned and beautifully appointed, every detail has been curated for both style and function.
At the heart of the home, the lounge and dining flow seamlessly into a gourmet kitchen, perfectly positioned to overlook a tranquil Japanese-style courtyard - a serene space for your morning coffee or evening wind-down.
The master suite offers a private retreat with an ensuite, abundant wardrobe space, and a calm, neutral palette. Two additional bedrooms enjoy views of the expansive rear courtyard and beyond to a lush community garden - a place where neighbours gather and friendships grow.
Practicality is equally prioritised, with a segregated laundry, floating floors throughout, and internal access to a double garage complete with exceptional storage. All this, within walking distance to shops, dining, and essential amenities.
⸻
Inclusions:
• Gourmet kitchen with premium appliances and quality cabinetry
• Serene Japanese-style front courtyard
• Expansive rear courtyard with community garden outlook
• Master suite with ensuite and abundant storage
• Floating floors throughout
• Spacious lounge and dining area
• Two additional bedrooms with courtyard views
• Main bathroom with modern finishes
• Segregated laundry
• Internal access to double garage with extensive storage
• One-level living for ultimate convenience
• Walking distance to local shops, cafes, and amenities
Nearby Locations:
- Campbell Shops (0.2km)
- Campbell Primary School (0.3km)
- Canberra Centre (2.2km)
- Australian National University (3.4km)
- Calvary Private Hospital (7.4km)
Living Area: 89sqm*
Courtyard 1: 40sqm*
Courtyard 2: 39sqm*
Strata Admin Fund: $1623.21pq*
Strata Sinking Fund: $754.54pq*
Rates: $880.69pq*
Land Tax: $1301.18pq*
(approx)
Disclaimer: All care has been taken in the preparation of this marketing material, and details have been obtained from sources we believe to be reliable. Blackshaw do not however guarantee the accuracy of the information, nor accept liability for any errors. Interested persons should rely solely on their own enquiries.
Read MoreAt the heart of the home, the lounge and dining flow seamlessly into a gourmet kitchen, perfectly positioned to overlook a tranquil Japanese-style courtyard - a serene space for your morning coffee or evening wind-down.
The master suite offers a private retreat with an ensuite, abundant wardrobe space, and a calm, neutral palette. Two additional bedrooms enjoy views of the expansive rear courtyard and beyond to a lush community garden - a place where neighbours gather and friendships grow.
Practicality is equally prioritised, with a segregated laundry, floating floors throughout, and internal access to a double garage complete with exceptional storage. All this, within walking distance to shops, dining, and essential amenities.
⸻
Inclusions:
• Gourmet kitchen with premium appliances and quality cabinetry
• Serene Japanese-style front courtyard
• Expansive rear courtyard with community garden outlook
• Master suite with ensuite and abundant storage
• Floating floors throughout
• Spacious lounge and dining area
• Two additional bedrooms with courtyard views
• Main bathroom with modern finishes
• Segregated laundry
• Internal access to double garage with extensive storage
• One-level living for ultimate convenience
• Walking distance to local shops, cafes, and amenities
Nearby Locations:
- Campbell Shops (0.2km)
- Campbell Primary School (0.3km)
- Canberra Centre (2.2km)
- Australian National University (3.4km)
- Calvary Private Hospital (7.4km)
Living Area: 89sqm*
Courtyard 1: 40sqm*
Courtyard 2: 39sqm*
Strata Admin Fund: $1623.21pq*
Strata Sinking Fund: $754.54pq*
Rates: $880.69pq*
Land Tax: $1301.18pq*
(approx)
Disclaimer: All care has been taken in the preparation of this marketing material, and details have been obtained from sources we believe to be reliable. Blackshaw do not however guarantee the accuracy of the information, nor accept liability for any errors. Interested persons should rely solely on their own enquiries.
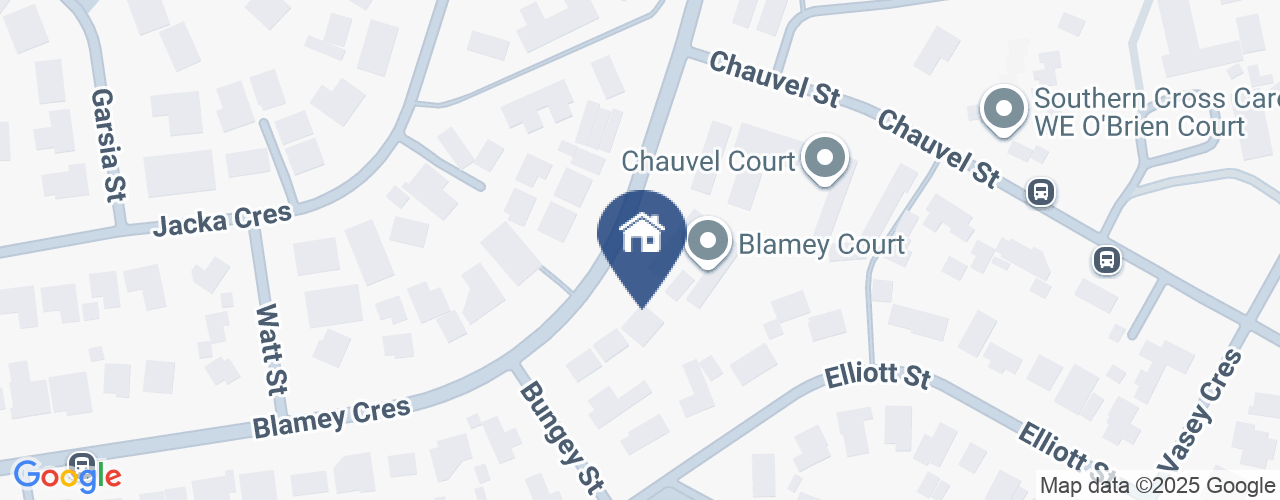
Location
2/139 Blamey Crescent
Campbell ACT 2612
Details
3
2
2
EER: 6.0
Townhouse
Sold
Step into a refined lifestyle where comfort meets contemporary design in this single-level residence. Thoughtfully planned and beautifully appointed, every detail has been curated for both style and function.
At the heart of the home, the lounge and dining flow seamlessly into a gourmet kitchen, perfectly positioned to overlook a tranquil Japanese-style courtyard - a serene space for your morning coffee or evening wind-down.
The master suite offers a private retreat with an ensuite, abundant wardrobe space, and a calm, neutral palette. Two additional bedrooms enjoy views of the expansive rear courtyard and beyond to a lush community garden - a place where neighbours gather and friendships grow.
Practicality is equally prioritised, with a segregated laundry, floating floors throughout, and internal access to a double garage complete with exceptional storage. All this, within walking distance to shops, dining, and essential amenities.
⸻
Inclusions:
• Gourmet kitchen with premium appliances and quality cabinetry
• Serene Japanese-style front courtyard
• Expansive rear courtyard with community garden outlook
• Master suite with ensuite and abundant storage
• Floating floors throughout
• Spacious lounge and dining area
• Two additional bedrooms with courtyard views
• Main bathroom with modern finishes
• Segregated laundry
• Internal access to double garage with extensive storage
• One-level living for ultimate convenience
• Walking distance to local shops, cafes, and amenities
Nearby Locations:
- Campbell Shops (0.2km)
- Campbell Primary School (0.3km)
- Canberra Centre (2.2km)
- Australian National University (3.4km)
- Calvary Private Hospital (7.4km)
Living Area: 89sqm*
Courtyard 1: 40sqm*
Courtyard 2: 39sqm*
Strata Admin Fund: $1623.21pq*
Strata Sinking Fund: $754.54pq*
Rates: $880.69pq*
Land Tax: $1301.18pq*
(approx)
Disclaimer: All care has been taken in the preparation of this marketing material, and details have been obtained from sources we believe to be reliable. Blackshaw do not however guarantee the accuracy of the information, nor accept liability for any errors. Interested persons should rely solely on their own enquiries.
Read MoreAt the heart of the home, the lounge and dining flow seamlessly into a gourmet kitchen, perfectly positioned to overlook a tranquil Japanese-style courtyard - a serene space for your morning coffee or evening wind-down.
The master suite offers a private retreat with an ensuite, abundant wardrobe space, and a calm, neutral palette. Two additional bedrooms enjoy views of the expansive rear courtyard and beyond to a lush community garden - a place where neighbours gather and friendships grow.
Practicality is equally prioritised, with a segregated laundry, floating floors throughout, and internal access to a double garage complete with exceptional storage. All this, within walking distance to shops, dining, and essential amenities.
⸻
Inclusions:
• Gourmet kitchen with premium appliances and quality cabinetry
• Serene Japanese-style front courtyard
• Expansive rear courtyard with community garden outlook
• Master suite with ensuite and abundant storage
• Floating floors throughout
• Spacious lounge and dining area
• Two additional bedrooms with courtyard views
• Main bathroom with modern finishes
• Segregated laundry
• Internal access to double garage with extensive storage
• One-level living for ultimate convenience
• Walking distance to local shops, cafes, and amenities
Nearby Locations:
- Campbell Shops (0.2km)
- Campbell Primary School (0.3km)
- Canberra Centre (2.2km)
- Australian National University (3.4km)
- Calvary Private Hospital (7.4km)
Living Area: 89sqm*
Courtyard 1: 40sqm*
Courtyard 2: 39sqm*
Strata Admin Fund: $1623.21pq*
Strata Sinking Fund: $754.54pq*
Rates: $880.69pq*
Land Tax: $1301.18pq*
(approx)
Disclaimer: All care has been taken in the preparation of this marketing material, and details have been obtained from sources we believe to be reliable. Blackshaw do not however guarantee the accuracy of the information, nor accept liability for any errors. Interested persons should rely solely on their own enquiries.
Inspect
Contact agent


