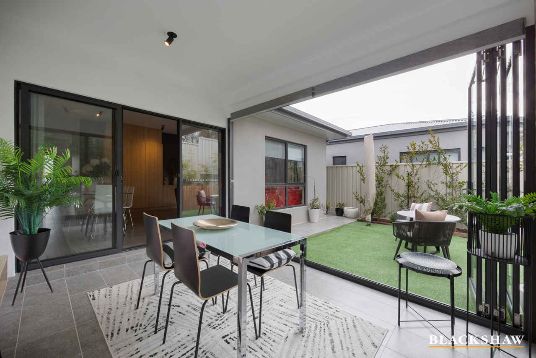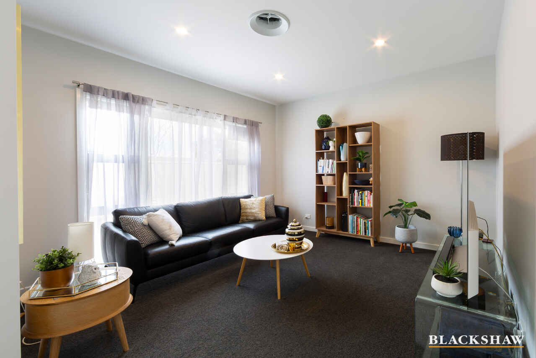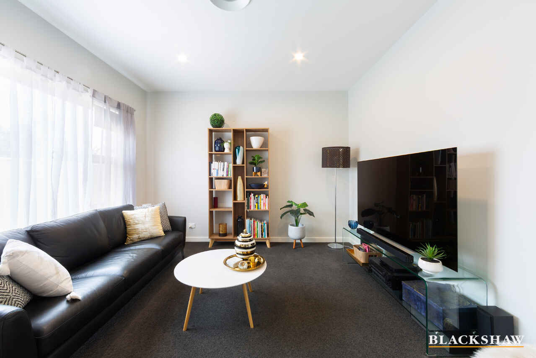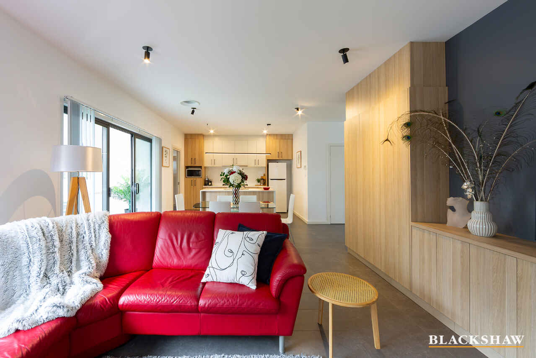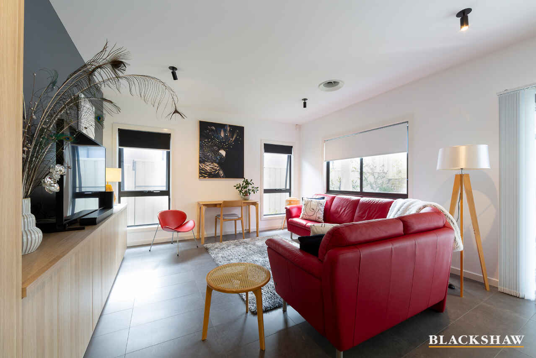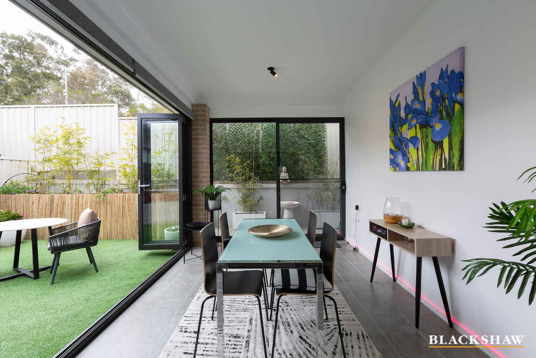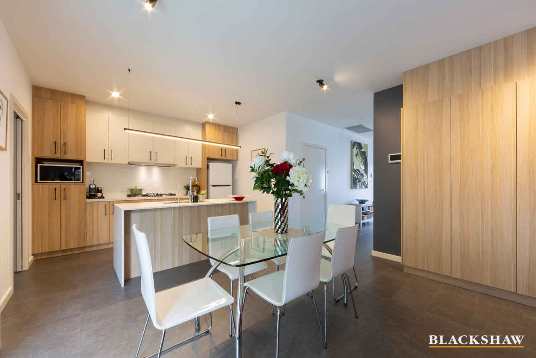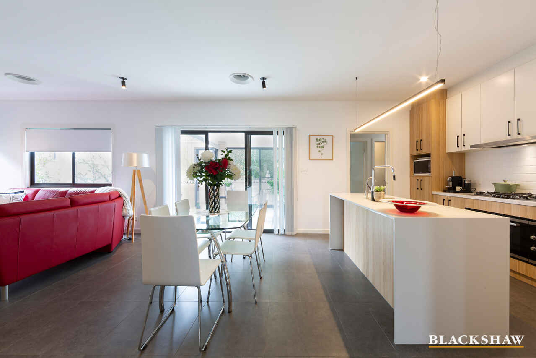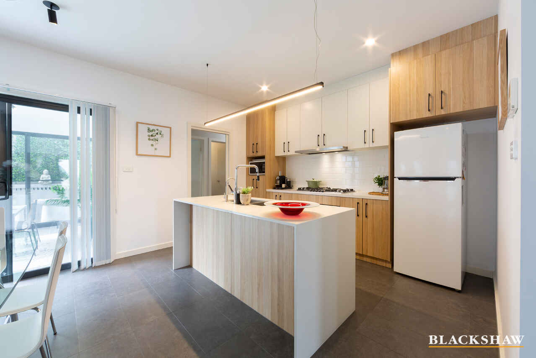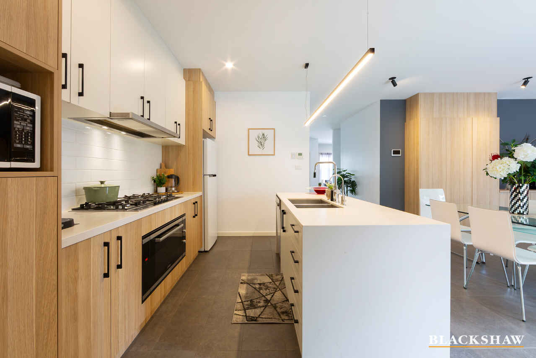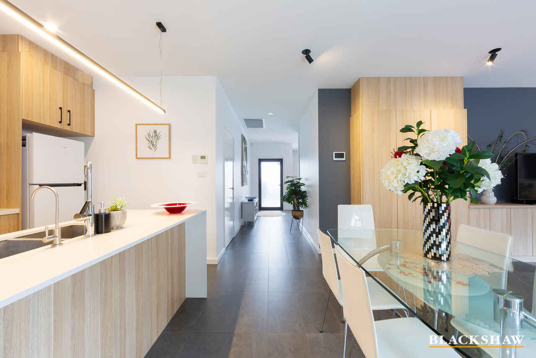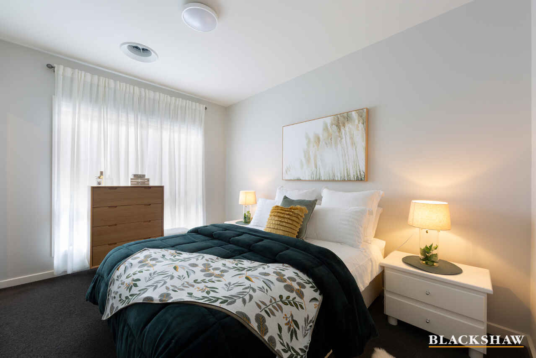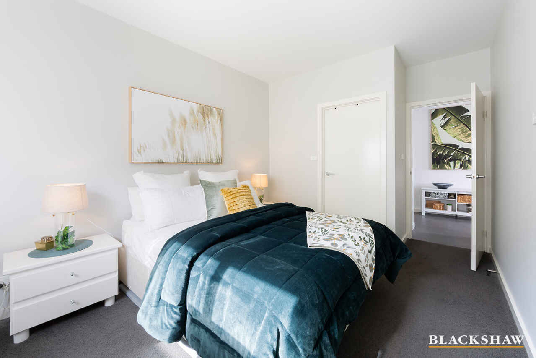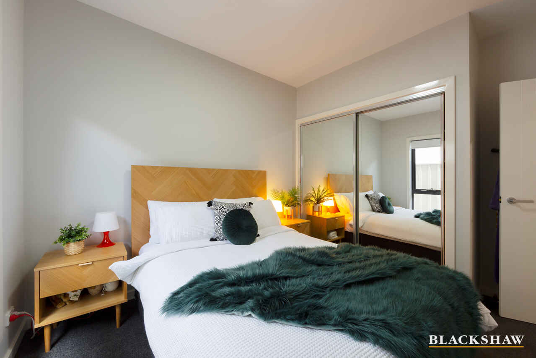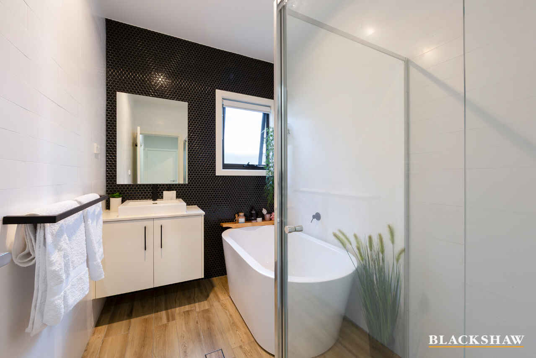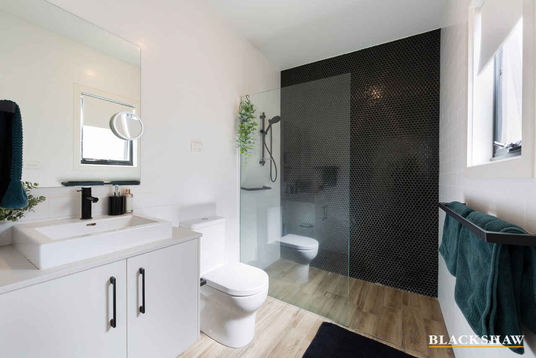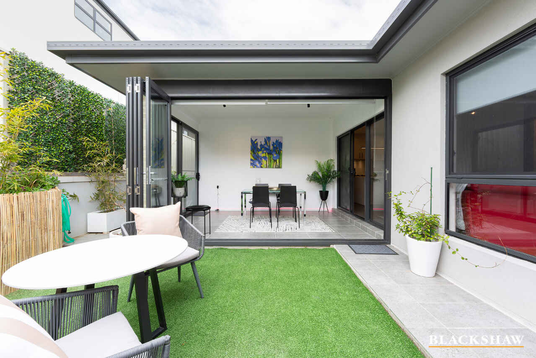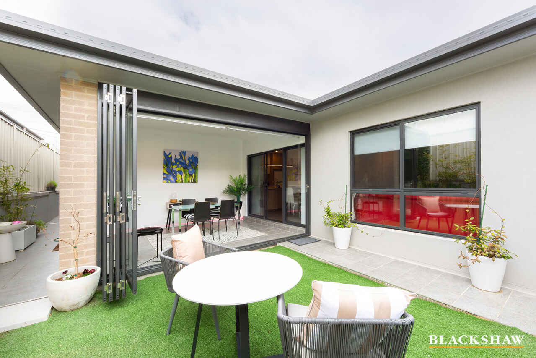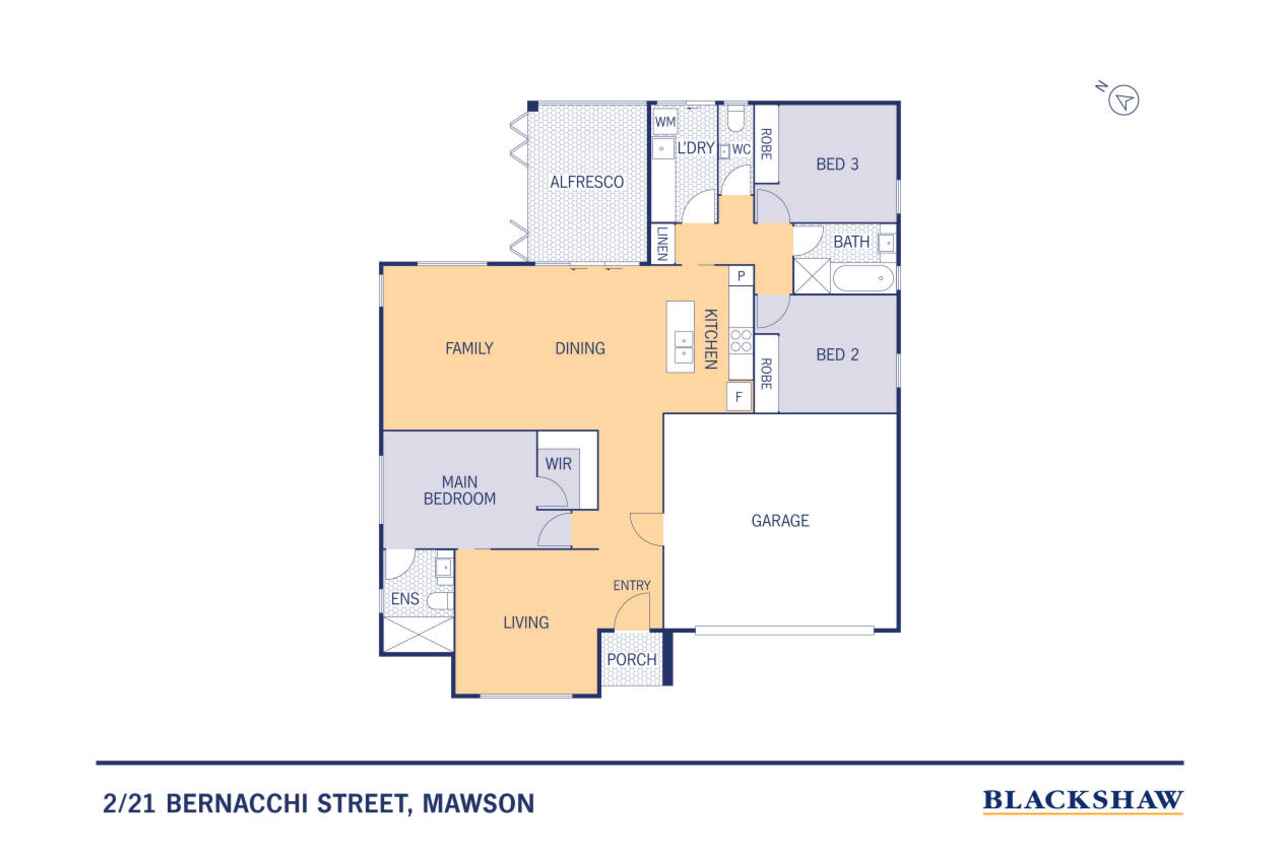Freestanding Villa - Sophisticated Living with Sunroom and Private...
Location
2/21 Bernacchi Street
Mawson ACT 2607
Details
3
2
2
EER: 5.5
Villa
$1,145,000+
Land area: | 267 sqm (approx) |
Building size: | 132.94 sqm (approx) |
Welcome to 2/21 Bernacchi St, Mawson - This home boasts wide, spacious living areas that offer flexibility and comfort for the whole family.
The large main bedroom is a true retreat, featuring a walk-in robe and a fully tiled ensuite for added luxury. Two additional back bedrooms come complete with built-in robes, ideal for children, guests, or a home office setup. A separate powder room adds extra convenience, while the large main bathroom impresses with a freestanding bath and mosaic tiles.
At the heart of the home, the open-plan kitchen, dining, and family area offers both function and style. With a bright and welcoming front sitting area, filled with natural light, perfect for relaxing or entertaining guests. The kitchen is equipped with a stone island bench, premium Bosch appliances including a 900mm gas cooktop and oven, and a full water filtration system. Built-in cabinetry enhances the family room, providing elegant storage and display options.
Comfort is ensured year-round with 2-zone reverse cycle air conditioning. Double-glazed windows and roller blinds throughout the home contribute to energy efficiency and noise reduction.
Enjoy indoor-outdoor living with a sunroom featuring fold-out doors, opening to a private back courtyard. The property also offers internal access to a double garage with ample room for storage.
Property Features
• Bright and spacious front sitting area with abundant natural light
• Large main bedroom with walk-in robe and fully tiled ensuite
• Two additional bedrooms with built-in robes
• Separate powder room for guest convenience
• Main bathroom featuring a freestanding bath
• Open-plan family room with built-in cabinetry
• Modern kitchen with stone island bench and premium Bosch 900mm gas cooktop and oven
• Whole-house and kitchen water filtration systems
• Double-glazed windows throughout
• Spacious laundry with external access and ample storage for washing machine and dryer
• Sunroom with fold-out doors opening to a private back courtyard
• Internal access to a double garage with plenty of storage space
• Roller blinds installed throughout the home for privacy and light control
EER: 5.5
Rates: $851.50pq*
Strata: $556.67pq*
Living Area: 132.9sqm*
Land size: 267sqm*
Disclaimer: All care has been taken in the preparation of this marketing material, and details have been obtained from sources we believe to be reliable. Blackshaw do not however guarantee the accuracy of the information, nor accept liability for any errors. Interested persons should rely solely on their own enquiries.
Read MoreThe large main bedroom is a true retreat, featuring a walk-in robe and a fully tiled ensuite for added luxury. Two additional back bedrooms come complete with built-in robes, ideal for children, guests, or a home office setup. A separate powder room adds extra convenience, while the large main bathroom impresses with a freestanding bath and mosaic tiles.
At the heart of the home, the open-plan kitchen, dining, and family area offers both function and style. With a bright and welcoming front sitting area, filled with natural light, perfect for relaxing or entertaining guests. The kitchen is equipped with a stone island bench, premium Bosch appliances including a 900mm gas cooktop and oven, and a full water filtration system. Built-in cabinetry enhances the family room, providing elegant storage and display options.
Comfort is ensured year-round with 2-zone reverse cycle air conditioning. Double-glazed windows and roller blinds throughout the home contribute to energy efficiency and noise reduction.
Enjoy indoor-outdoor living with a sunroom featuring fold-out doors, opening to a private back courtyard. The property also offers internal access to a double garage with ample room for storage.
Property Features
• Bright and spacious front sitting area with abundant natural light
• Large main bedroom with walk-in robe and fully tiled ensuite
• Two additional bedrooms with built-in robes
• Separate powder room for guest convenience
• Main bathroom featuring a freestanding bath
• Open-plan family room with built-in cabinetry
• Modern kitchen with stone island bench and premium Bosch 900mm gas cooktop and oven
• Whole-house and kitchen water filtration systems
• Double-glazed windows throughout
• Spacious laundry with external access and ample storage for washing machine and dryer
• Sunroom with fold-out doors opening to a private back courtyard
• Internal access to a double garage with plenty of storage space
• Roller blinds installed throughout the home for privacy and light control
EER: 5.5
Rates: $851.50pq*
Strata: $556.67pq*
Living Area: 132.9sqm*
Land size: 267sqm*
Disclaimer: All care has been taken in the preparation of this marketing material, and details have been obtained from sources we believe to be reliable. Blackshaw do not however guarantee the accuracy of the information, nor accept liability for any errors. Interested persons should rely solely on their own enquiries.
Inspect
Dec
06
Saturday
2:30pm - 3:00pm
Listing agents
Welcome to 2/21 Bernacchi St, Mawson - This home boasts wide, spacious living areas that offer flexibility and comfort for the whole family.
The large main bedroom is a true retreat, featuring a walk-in robe and a fully tiled ensuite for added luxury. Two additional back bedrooms come complete with built-in robes, ideal for children, guests, or a home office setup. A separate powder room adds extra convenience, while the large main bathroom impresses with a freestanding bath and mosaic tiles.
At the heart of the home, the open-plan kitchen, dining, and family area offers both function and style. With a bright and welcoming front sitting area, filled with natural light, perfect for relaxing or entertaining guests. The kitchen is equipped with a stone island bench, premium Bosch appliances including a 900mm gas cooktop and oven, and a full water filtration system. Built-in cabinetry enhances the family room, providing elegant storage and display options.
Comfort is ensured year-round with 2-zone reverse cycle air conditioning. Double-glazed windows and roller blinds throughout the home contribute to energy efficiency and noise reduction.
Enjoy indoor-outdoor living with a sunroom featuring fold-out doors, opening to a private back courtyard. The property also offers internal access to a double garage with ample room for storage.
Property Features
• Bright and spacious front sitting area with abundant natural light
• Large main bedroom with walk-in robe and fully tiled ensuite
• Two additional bedrooms with built-in robes
• Separate powder room for guest convenience
• Main bathroom featuring a freestanding bath
• Open-plan family room with built-in cabinetry
• Modern kitchen with stone island bench and premium Bosch 900mm gas cooktop and oven
• Whole-house and kitchen water filtration systems
• Double-glazed windows throughout
• Spacious laundry with external access and ample storage for washing machine and dryer
• Sunroom with fold-out doors opening to a private back courtyard
• Internal access to a double garage with plenty of storage space
• Roller blinds installed throughout the home for privacy and light control
EER: 5.5
Rates: $851.50pq*
Strata: $556.67pq*
Living Area: 132.9sqm*
Land size: 267sqm*
Disclaimer: All care has been taken in the preparation of this marketing material, and details have been obtained from sources we believe to be reliable. Blackshaw do not however guarantee the accuracy of the information, nor accept liability for any errors. Interested persons should rely solely on their own enquiries.
Read MoreThe large main bedroom is a true retreat, featuring a walk-in robe and a fully tiled ensuite for added luxury. Two additional back bedrooms come complete with built-in robes, ideal for children, guests, or a home office setup. A separate powder room adds extra convenience, while the large main bathroom impresses with a freestanding bath and mosaic tiles.
At the heart of the home, the open-plan kitchen, dining, and family area offers both function and style. With a bright and welcoming front sitting area, filled with natural light, perfect for relaxing or entertaining guests. The kitchen is equipped with a stone island bench, premium Bosch appliances including a 900mm gas cooktop and oven, and a full water filtration system. Built-in cabinetry enhances the family room, providing elegant storage and display options.
Comfort is ensured year-round with 2-zone reverse cycle air conditioning. Double-glazed windows and roller blinds throughout the home contribute to energy efficiency and noise reduction.
Enjoy indoor-outdoor living with a sunroom featuring fold-out doors, opening to a private back courtyard. The property also offers internal access to a double garage with ample room for storage.
Property Features
• Bright and spacious front sitting area with abundant natural light
• Large main bedroom with walk-in robe and fully tiled ensuite
• Two additional bedrooms with built-in robes
• Separate powder room for guest convenience
• Main bathroom featuring a freestanding bath
• Open-plan family room with built-in cabinetry
• Modern kitchen with stone island bench and premium Bosch 900mm gas cooktop and oven
• Whole-house and kitchen water filtration systems
• Double-glazed windows throughout
• Spacious laundry with external access and ample storage for washing machine and dryer
• Sunroom with fold-out doors opening to a private back courtyard
• Internal access to a double garage with plenty of storage space
• Roller blinds installed throughout the home for privacy and light control
EER: 5.5
Rates: $851.50pq*
Strata: $556.67pq*
Living Area: 132.9sqm*
Land size: 267sqm*
Disclaimer: All care has been taken in the preparation of this marketing material, and details have been obtained from sources we believe to be reliable. Blackshaw do not however guarantee the accuracy of the information, nor accept liability for any errors. Interested persons should rely solely on their own enquiries.
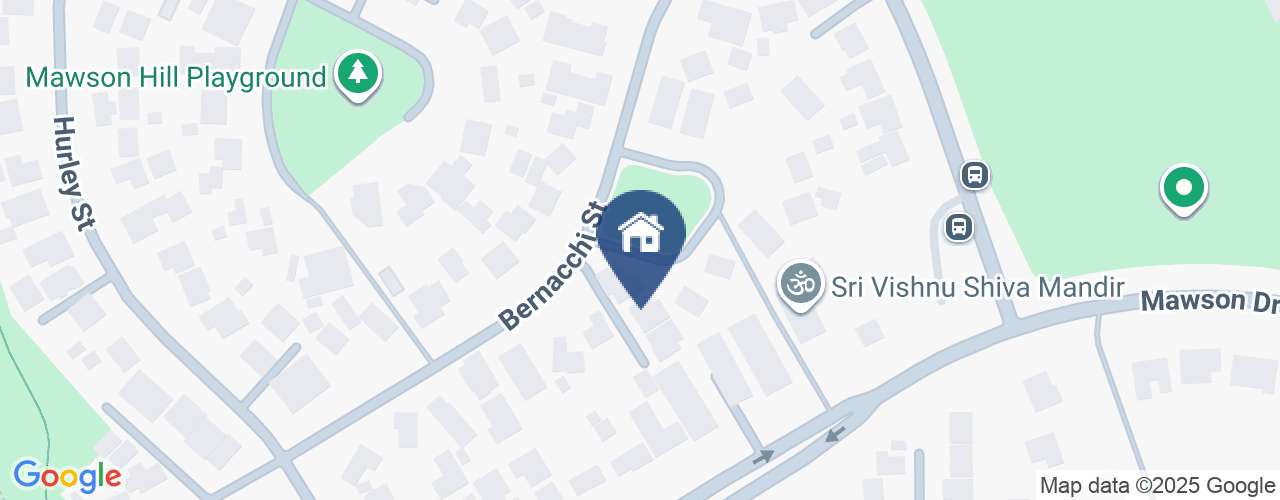
Looking to sell or lease your own property?
Request Market AppraisalLocation
2/21 Bernacchi Street
Mawson ACT 2607
Details
3
2
2
EER: 5.5
Villa
$1,145,000+
Land area: | 267 sqm (approx) |
Building size: | 132.94 sqm (approx) |
Welcome to 2/21 Bernacchi St, Mawson - This home boasts wide, spacious living areas that offer flexibility and comfort for the whole family.
The large main bedroom is a true retreat, featuring a walk-in robe and a fully tiled ensuite for added luxury. Two additional back bedrooms come complete with built-in robes, ideal for children, guests, or a home office setup. A separate powder room adds extra convenience, while the large main bathroom impresses with a freestanding bath and mosaic tiles.
At the heart of the home, the open-plan kitchen, dining, and family area offers both function and style. With a bright and welcoming front sitting area, filled with natural light, perfect for relaxing or entertaining guests. The kitchen is equipped with a stone island bench, premium Bosch appliances including a 900mm gas cooktop and oven, and a full water filtration system. Built-in cabinetry enhances the family room, providing elegant storage and display options.
Comfort is ensured year-round with 2-zone reverse cycle air conditioning. Double-glazed windows and roller blinds throughout the home contribute to energy efficiency and noise reduction.
Enjoy indoor-outdoor living with a sunroom featuring fold-out doors, opening to a private back courtyard. The property also offers internal access to a double garage with ample room for storage.
Property Features
• Bright and spacious front sitting area with abundant natural light
• Large main bedroom with walk-in robe and fully tiled ensuite
• Two additional bedrooms with built-in robes
• Separate powder room for guest convenience
• Main bathroom featuring a freestanding bath
• Open-plan family room with built-in cabinetry
• Modern kitchen with stone island bench and premium Bosch 900mm gas cooktop and oven
• Whole-house and kitchen water filtration systems
• Double-glazed windows throughout
• Spacious laundry with external access and ample storage for washing machine and dryer
• Sunroom with fold-out doors opening to a private back courtyard
• Internal access to a double garage with plenty of storage space
• Roller blinds installed throughout the home for privacy and light control
EER: 5.5
Rates: $851.50pq*
Strata: $556.67pq*
Living Area: 132.9sqm*
Land size: 267sqm*
Disclaimer: All care has been taken in the preparation of this marketing material, and details have been obtained from sources we believe to be reliable. Blackshaw do not however guarantee the accuracy of the information, nor accept liability for any errors. Interested persons should rely solely on their own enquiries.
Read MoreThe large main bedroom is a true retreat, featuring a walk-in robe and a fully tiled ensuite for added luxury. Two additional back bedrooms come complete with built-in robes, ideal for children, guests, or a home office setup. A separate powder room adds extra convenience, while the large main bathroom impresses with a freestanding bath and mosaic tiles.
At the heart of the home, the open-plan kitchen, dining, and family area offers both function and style. With a bright and welcoming front sitting area, filled with natural light, perfect for relaxing or entertaining guests. The kitchen is equipped with a stone island bench, premium Bosch appliances including a 900mm gas cooktop and oven, and a full water filtration system. Built-in cabinetry enhances the family room, providing elegant storage and display options.
Comfort is ensured year-round with 2-zone reverse cycle air conditioning. Double-glazed windows and roller blinds throughout the home contribute to energy efficiency and noise reduction.
Enjoy indoor-outdoor living with a sunroom featuring fold-out doors, opening to a private back courtyard. The property also offers internal access to a double garage with ample room for storage.
Property Features
• Bright and spacious front sitting area with abundant natural light
• Large main bedroom with walk-in robe and fully tiled ensuite
• Two additional bedrooms with built-in robes
• Separate powder room for guest convenience
• Main bathroom featuring a freestanding bath
• Open-plan family room with built-in cabinetry
• Modern kitchen with stone island bench and premium Bosch 900mm gas cooktop and oven
• Whole-house and kitchen water filtration systems
• Double-glazed windows throughout
• Spacious laundry with external access and ample storage for washing machine and dryer
• Sunroom with fold-out doors opening to a private back courtyard
• Internal access to a double garage with plenty of storage space
• Roller blinds installed throughout the home for privacy and light control
EER: 5.5
Rates: $851.50pq*
Strata: $556.67pq*
Living Area: 132.9sqm*
Land size: 267sqm*
Disclaimer: All care has been taken in the preparation of this marketing material, and details have been obtained from sources we believe to be reliable. Blackshaw do not however guarantee the accuracy of the information, nor accept liability for any errors. Interested persons should rely solely on their own enquiries.
Inspect
Dec
06
Saturday
2:30pm - 3:00pm


