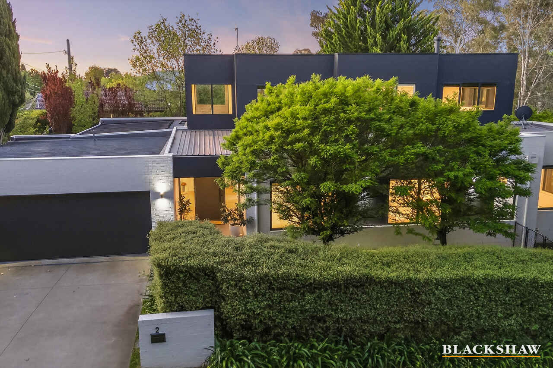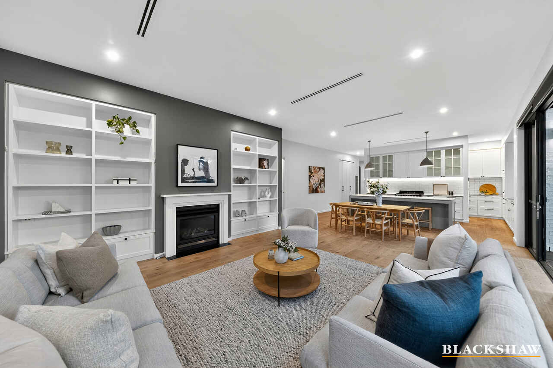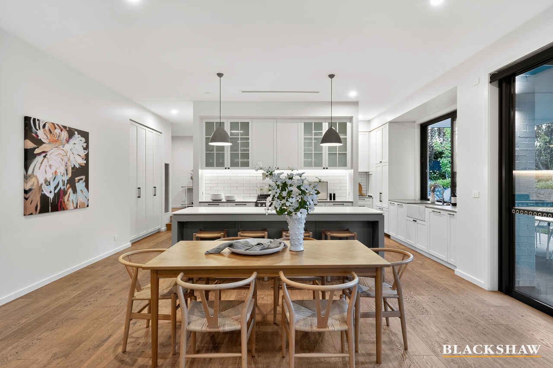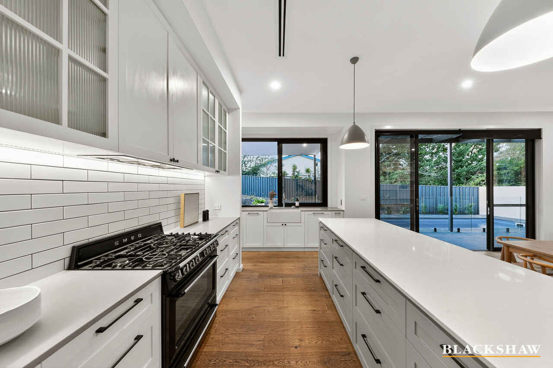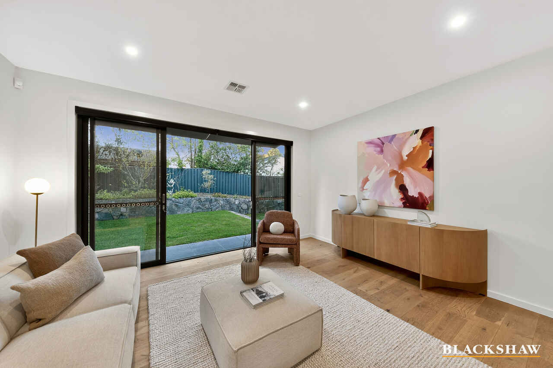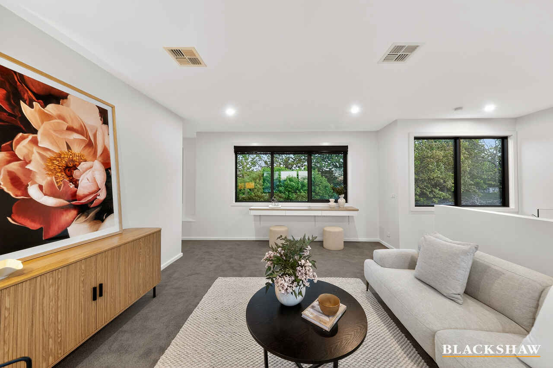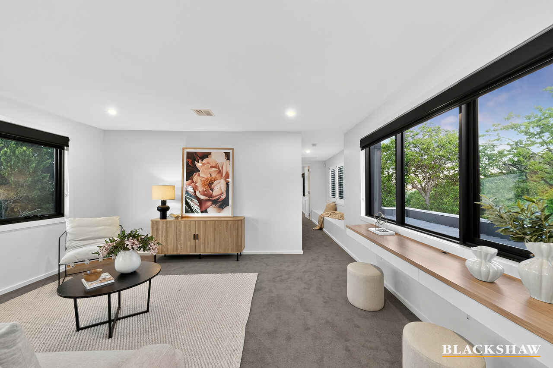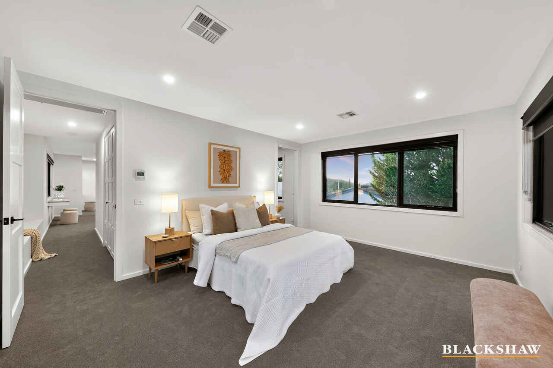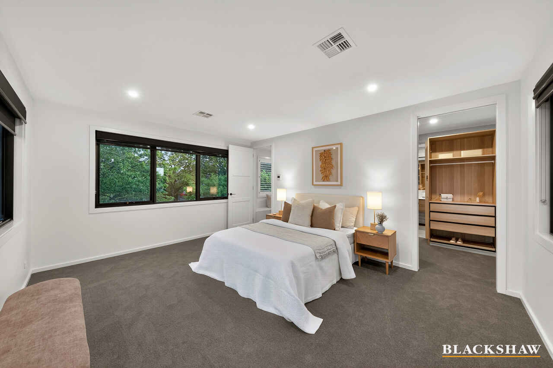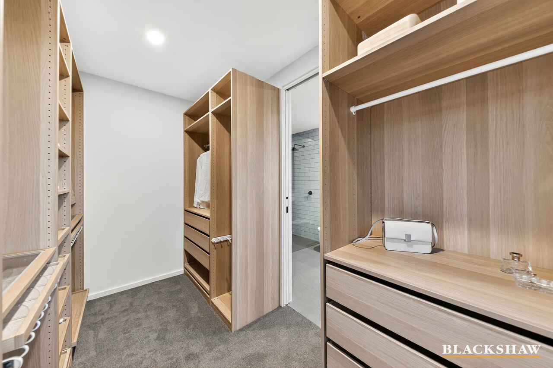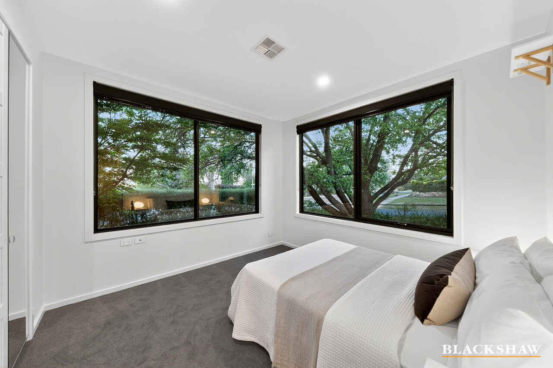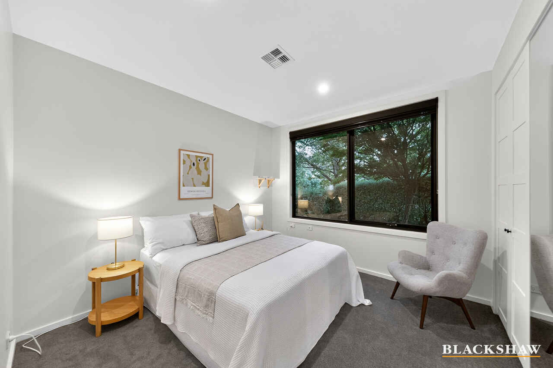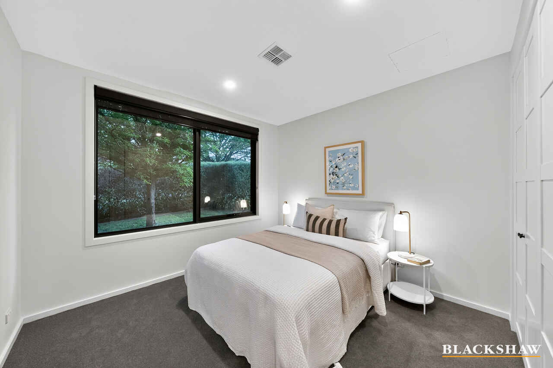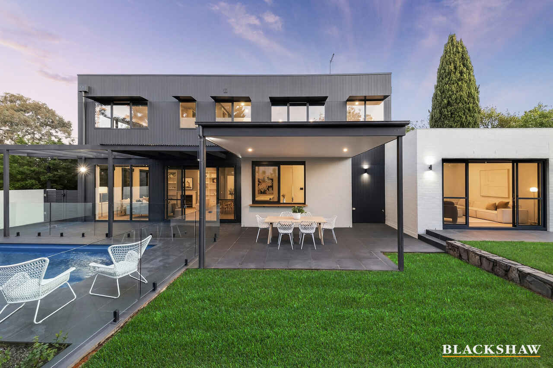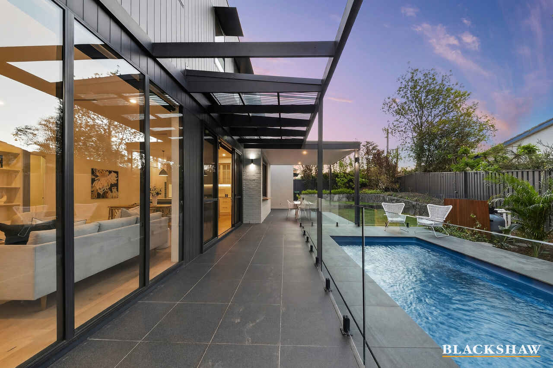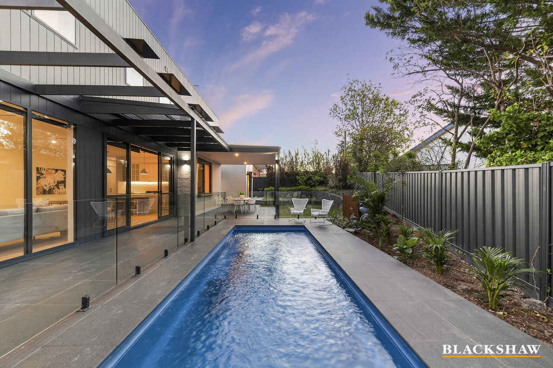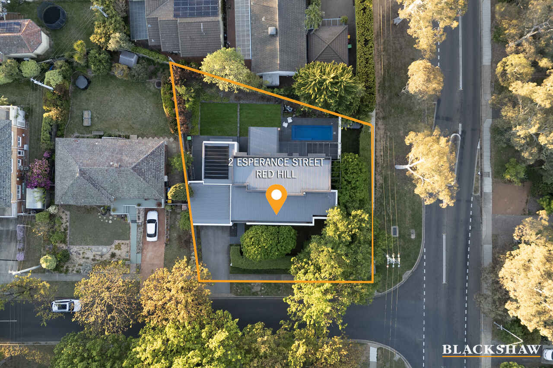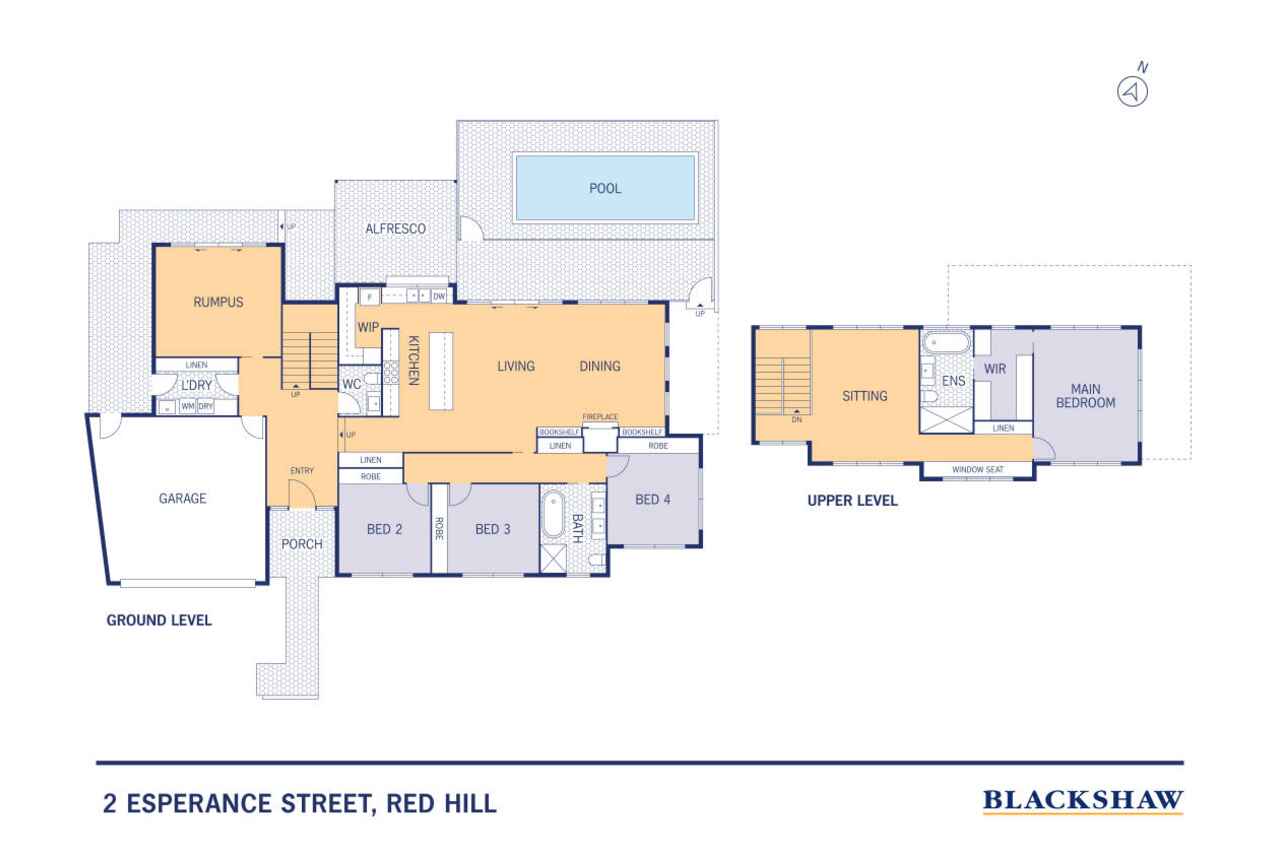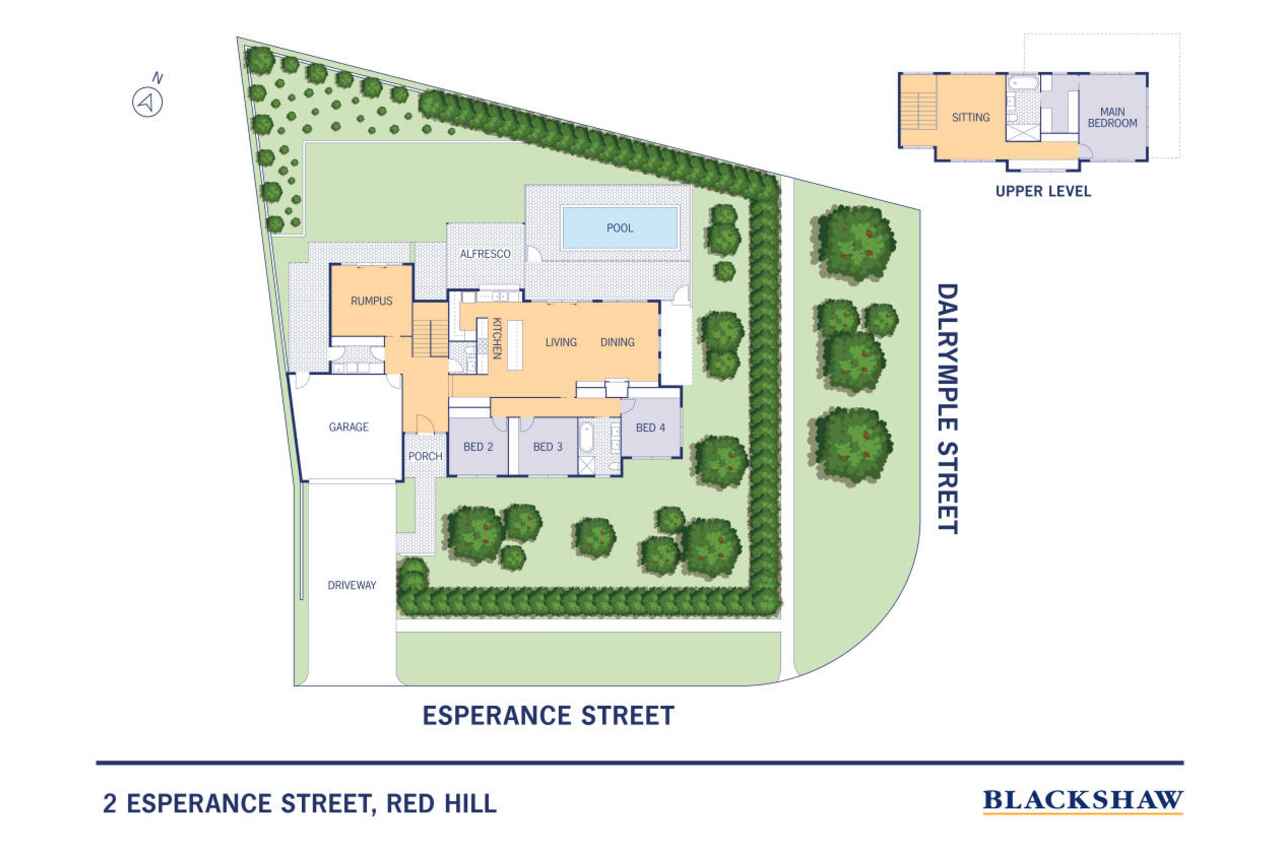Architectural elegance meets sundrenched entertaining
Sold
Location
2 Esperance Street
Red Hill ACT 2603
Details
4
2
2
EER: 4.5
House
Auction Saturday, 8 Nov 01:00 PM On site
On a commanding corner block, this remarkable contemporary residence, designed by Paul Tilse, makes an immediate impression with its striking architectural façade and beautifully considered orientation. Facing north to the rear, the home is bathed in natural light, with sunshine streaming across the landscaped backyard, pool and into the main living areas.
A grand entry sets the stage. Gleaming timber floors run throughout the main living spaces, while a statement staircase with glass balustrades rises in sculptural form, capturing light and offering deep storage beneath for life's larger essentials. Adjacent is a flexible multipurpose room with sliding access to the garden - equally suited to a fifth bedroom, rumpus or kids' TV room.
The split-level design draws you into the everyday heart of the home, where the kitchen holds pride of place. A black 900mm Smeg range and apron-front sink define its modern-traditional style, complemented by a generous walk-in pantry with integrated fridge-freezer and wine fridge. A pass-through window connects seamlessly with the alfresco terrace, perfect for entertaining.
The adjoining family and meals area is warm and welcoming, its dual aspect framing garden views. A gas fireplace and bespoke bookshelves are focal points, while sliding doors open directly to the poolside terrace for effortless indoor-outdoor living.
Three queen-sized bedrooms occupy the secondary wing, each with substantial built-ins and leafy outlooks, serviced by a designer bathroom with dual vanity, freestanding tub and walk-in shower.
Upstairs, the owner's retreat offers the luxury of space and solitude: a private sitting area with dual workstation, built-in bench overlooking the gardens, a king-sized bedroom with triple aspect, custom walk-in wardrobe and a sleek ensuite with both bath and shower.
Positioned within walking distance of Red Hill shops and school, close to top private schools, the golf course and major arterial routes, this home connects style, substance and location in perfect harmony.
FEATURES
• Executive Paul Tilse family home with quality inclusions
• Corner block with established privacy hedging
• Covered entry leading to inviting foyer
• Oak floors throughout living areas
• Four spacious bedrooms plus versatile rumpus or fifth bedroom
• Powder room off entry
• Kitchen with stone benchtops, integrated Bosch dishwasher, 900mm black Smeg range, apron-front sink, and walk-in pantry with wine fridge
• Large laundry with ample storage, airing line and side access
• Underfloor heating to main bathroom and ensuite
• Main ensuite with Black Mountain views, subway tiles, black fixtures, freestanding tub, and walk-in shower
• Exceptional internal storage, including deep under-stair and utility cupboards
• Custom internal doors throughout
• Bay windows
• Automated shades to main living area
• Reverse-cycle heating and cooling throughout
• Wi-Fi-controlled heating
• Covered alfresco with servery bar
• Large paved entertaining area
• Pool with splash deck
• Secure rear yard
• Established gardens with lush lawn, flowering trees, and stone retaining walls
• Main ensuite with Black Mountain views, subway tiles, black fixtures, freestanding tub, and walk-in shower
• Automated web-based irrigation system
• Security system installed
• Double automated garage with epoxy floors and rear roller door
• Garage roller door access to rear
Disclaimer: All care has been taken in the preparation of this marketing material, and details have been obtained from sources we believe to be reliable. Blackshaw do not however guarantee the accuracy of the information, nor accept liability for any errors. Interested persons should rely solely on their own enquiries.
Read MoreA grand entry sets the stage. Gleaming timber floors run throughout the main living spaces, while a statement staircase with glass balustrades rises in sculptural form, capturing light and offering deep storage beneath for life's larger essentials. Adjacent is a flexible multipurpose room with sliding access to the garden - equally suited to a fifth bedroom, rumpus or kids' TV room.
The split-level design draws you into the everyday heart of the home, where the kitchen holds pride of place. A black 900mm Smeg range and apron-front sink define its modern-traditional style, complemented by a generous walk-in pantry with integrated fridge-freezer and wine fridge. A pass-through window connects seamlessly with the alfresco terrace, perfect for entertaining.
The adjoining family and meals area is warm and welcoming, its dual aspect framing garden views. A gas fireplace and bespoke bookshelves are focal points, while sliding doors open directly to the poolside terrace for effortless indoor-outdoor living.
Three queen-sized bedrooms occupy the secondary wing, each with substantial built-ins and leafy outlooks, serviced by a designer bathroom with dual vanity, freestanding tub and walk-in shower.
Upstairs, the owner's retreat offers the luxury of space and solitude: a private sitting area with dual workstation, built-in bench overlooking the gardens, a king-sized bedroom with triple aspect, custom walk-in wardrobe and a sleek ensuite with both bath and shower.
Positioned within walking distance of Red Hill shops and school, close to top private schools, the golf course and major arterial routes, this home connects style, substance and location in perfect harmony.
FEATURES
• Executive Paul Tilse family home with quality inclusions
• Corner block with established privacy hedging
• Covered entry leading to inviting foyer
• Oak floors throughout living areas
• Four spacious bedrooms plus versatile rumpus or fifth bedroom
• Powder room off entry
• Kitchen with stone benchtops, integrated Bosch dishwasher, 900mm black Smeg range, apron-front sink, and walk-in pantry with wine fridge
• Large laundry with ample storage, airing line and side access
• Underfloor heating to main bathroom and ensuite
• Main ensuite with Black Mountain views, subway tiles, black fixtures, freestanding tub, and walk-in shower
• Exceptional internal storage, including deep under-stair and utility cupboards
• Custom internal doors throughout
• Bay windows
• Automated shades to main living area
• Reverse-cycle heating and cooling throughout
• Wi-Fi-controlled heating
• Covered alfresco with servery bar
• Large paved entertaining area
• Pool with splash deck
• Secure rear yard
• Established gardens with lush lawn, flowering trees, and stone retaining walls
• Main ensuite with Black Mountain views, subway tiles, black fixtures, freestanding tub, and walk-in shower
• Automated web-based irrigation system
• Security system installed
• Double automated garage with epoxy floors and rear roller door
• Garage roller door access to rear
Disclaimer: All care has been taken in the preparation of this marketing material, and details have been obtained from sources we believe to be reliable. Blackshaw do not however guarantee the accuracy of the information, nor accept liability for any errors. Interested persons should rely solely on their own enquiries.
Inspect
Contact agent
Listing agents
On a commanding corner block, this remarkable contemporary residence, designed by Paul Tilse, makes an immediate impression with its striking architectural façade and beautifully considered orientation. Facing north to the rear, the home is bathed in natural light, with sunshine streaming across the landscaped backyard, pool and into the main living areas.
A grand entry sets the stage. Gleaming timber floors run throughout the main living spaces, while a statement staircase with glass balustrades rises in sculptural form, capturing light and offering deep storage beneath for life's larger essentials. Adjacent is a flexible multipurpose room with sliding access to the garden - equally suited to a fifth bedroom, rumpus or kids' TV room.
The split-level design draws you into the everyday heart of the home, where the kitchen holds pride of place. A black 900mm Smeg range and apron-front sink define its modern-traditional style, complemented by a generous walk-in pantry with integrated fridge-freezer and wine fridge. A pass-through window connects seamlessly with the alfresco terrace, perfect for entertaining.
The adjoining family and meals area is warm and welcoming, its dual aspect framing garden views. A gas fireplace and bespoke bookshelves are focal points, while sliding doors open directly to the poolside terrace for effortless indoor-outdoor living.
Three queen-sized bedrooms occupy the secondary wing, each with substantial built-ins and leafy outlooks, serviced by a designer bathroom with dual vanity, freestanding tub and walk-in shower.
Upstairs, the owner's retreat offers the luxury of space and solitude: a private sitting area with dual workstation, built-in bench overlooking the gardens, a king-sized bedroom with triple aspect, custom walk-in wardrobe and a sleek ensuite with both bath and shower.
Positioned within walking distance of Red Hill shops and school, close to top private schools, the golf course and major arterial routes, this home connects style, substance and location in perfect harmony.
FEATURES
• Executive Paul Tilse family home with quality inclusions
• Corner block with established privacy hedging
• Covered entry leading to inviting foyer
• Oak floors throughout living areas
• Four spacious bedrooms plus versatile rumpus or fifth bedroom
• Powder room off entry
• Kitchen with stone benchtops, integrated Bosch dishwasher, 900mm black Smeg range, apron-front sink, and walk-in pantry with wine fridge
• Large laundry with ample storage, airing line and side access
• Underfloor heating to main bathroom and ensuite
• Main ensuite with Black Mountain views, subway tiles, black fixtures, freestanding tub, and walk-in shower
• Exceptional internal storage, including deep under-stair and utility cupboards
• Custom internal doors throughout
• Bay windows
• Automated shades to main living area
• Reverse-cycle heating and cooling throughout
• Wi-Fi-controlled heating
• Covered alfresco with servery bar
• Large paved entertaining area
• Pool with splash deck
• Secure rear yard
• Established gardens with lush lawn, flowering trees, and stone retaining walls
• Main ensuite with Black Mountain views, subway tiles, black fixtures, freestanding tub, and walk-in shower
• Automated web-based irrigation system
• Security system installed
• Double automated garage with epoxy floors and rear roller door
• Garage roller door access to rear
Disclaimer: All care has been taken in the preparation of this marketing material, and details have been obtained from sources we believe to be reliable. Blackshaw do not however guarantee the accuracy of the information, nor accept liability for any errors. Interested persons should rely solely on their own enquiries.
Read MoreA grand entry sets the stage. Gleaming timber floors run throughout the main living spaces, while a statement staircase with glass balustrades rises in sculptural form, capturing light and offering deep storage beneath for life's larger essentials. Adjacent is a flexible multipurpose room with sliding access to the garden - equally suited to a fifth bedroom, rumpus or kids' TV room.
The split-level design draws you into the everyday heart of the home, where the kitchen holds pride of place. A black 900mm Smeg range and apron-front sink define its modern-traditional style, complemented by a generous walk-in pantry with integrated fridge-freezer and wine fridge. A pass-through window connects seamlessly with the alfresco terrace, perfect for entertaining.
The adjoining family and meals area is warm and welcoming, its dual aspect framing garden views. A gas fireplace and bespoke bookshelves are focal points, while sliding doors open directly to the poolside terrace for effortless indoor-outdoor living.
Three queen-sized bedrooms occupy the secondary wing, each with substantial built-ins and leafy outlooks, serviced by a designer bathroom with dual vanity, freestanding tub and walk-in shower.
Upstairs, the owner's retreat offers the luxury of space and solitude: a private sitting area with dual workstation, built-in bench overlooking the gardens, a king-sized bedroom with triple aspect, custom walk-in wardrobe and a sleek ensuite with both bath and shower.
Positioned within walking distance of Red Hill shops and school, close to top private schools, the golf course and major arterial routes, this home connects style, substance and location in perfect harmony.
FEATURES
• Executive Paul Tilse family home with quality inclusions
• Corner block with established privacy hedging
• Covered entry leading to inviting foyer
• Oak floors throughout living areas
• Four spacious bedrooms plus versatile rumpus or fifth bedroom
• Powder room off entry
• Kitchen with stone benchtops, integrated Bosch dishwasher, 900mm black Smeg range, apron-front sink, and walk-in pantry with wine fridge
• Large laundry with ample storage, airing line and side access
• Underfloor heating to main bathroom and ensuite
• Main ensuite with Black Mountain views, subway tiles, black fixtures, freestanding tub, and walk-in shower
• Exceptional internal storage, including deep under-stair and utility cupboards
• Custom internal doors throughout
• Bay windows
• Automated shades to main living area
• Reverse-cycle heating and cooling throughout
• Wi-Fi-controlled heating
• Covered alfresco with servery bar
• Large paved entertaining area
• Pool with splash deck
• Secure rear yard
• Established gardens with lush lawn, flowering trees, and stone retaining walls
• Main ensuite with Black Mountain views, subway tiles, black fixtures, freestanding tub, and walk-in shower
• Automated web-based irrigation system
• Security system installed
• Double automated garage with epoxy floors and rear roller door
• Garage roller door access to rear
Disclaimer: All care has been taken in the preparation of this marketing material, and details have been obtained from sources we believe to be reliable. Blackshaw do not however guarantee the accuracy of the information, nor accept liability for any errors. Interested persons should rely solely on their own enquiries.
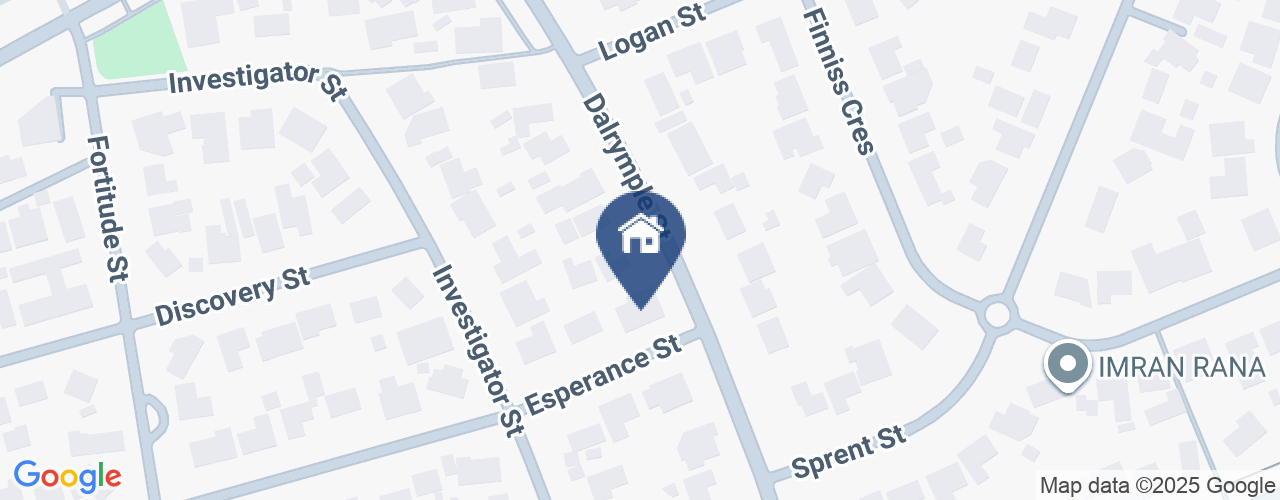
Location
2 Esperance Street
Red Hill ACT 2603
Details
4
2
2
EER: 4.5
House
Auction Saturday, 8 Nov 01:00 PM On site
On a commanding corner block, this remarkable contemporary residence, designed by Paul Tilse, makes an immediate impression with its striking architectural façade and beautifully considered orientation. Facing north to the rear, the home is bathed in natural light, with sunshine streaming across the landscaped backyard, pool and into the main living areas.
A grand entry sets the stage. Gleaming timber floors run throughout the main living spaces, while a statement staircase with glass balustrades rises in sculptural form, capturing light and offering deep storage beneath for life's larger essentials. Adjacent is a flexible multipurpose room with sliding access to the garden - equally suited to a fifth bedroom, rumpus or kids' TV room.
The split-level design draws you into the everyday heart of the home, where the kitchen holds pride of place. A black 900mm Smeg range and apron-front sink define its modern-traditional style, complemented by a generous walk-in pantry with integrated fridge-freezer and wine fridge. A pass-through window connects seamlessly with the alfresco terrace, perfect for entertaining.
The adjoining family and meals area is warm and welcoming, its dual aspect framing garden views. A gas fireplace and bespoke bookshelves are focal points, while sliding doors open directly to the poolside terrace for effortless indoor-outdoor living.
Three queen-sized bedrooms occupy the secondary wing, each with substantial built-ins and leafy outlooks, serviced by a designer bathroom with dual vanity, freestanding tub and walk-in shower.
Upstairs, the owner's retreat offers the luxury of space and solitude: a private sitting area with dual workstation, built-in bench overlooking the gardens, a king-sized bedroom with triple aspect, custom walk-in wardrobe and a sleek ensuite with both bath and shower.
Positioned within walking distance of Red Hill shops and school, close to top private schools, the golf course and major arterial routes, this home connects style, substance and location in perfect harmony.
FEATURES
• Executive Paul Tilse family home with quality inclusions
• Corner block with established privacy hedging
• Covered entry leading to inviting foyer
• Oak floors throughout living areas
• Four spacious bedrooms plus versatile rumpus or fifth bedroom
• Powder room off entry
• Kitchen with stone benchtops, integrated Bosch dishwasher, 900mm black Smeg range, apron-front sink, and walk-in pantry with wine fridge
• Large laundry with ample storage, airing line and side access
• Underfloor heating to main bathroom and ensuite
• Main ensuite with Black Mountain views, subway tiles, black fixtures, freestanding tub, and walk-in shower
• Exceptional internal storage, including deep under-stair and utility cupboards
• Custom internal doors throughout
• Bay windows
• Automated shades to main living area
• Reverse-cycle heating and cooling throughout
• Wi-Fi-controlled heating
• Covered alfresco with servery bar
• Large paved entertaining area
• Pool with splash deck
• Secure rear yard
• Established gardens with lush lawn, flowering trees, and stone retaining walls
• Main ensuite with Black Mountain views, subway tiles, black fixtures, freestanding tub, and walk-in shower
• Automated web-based irrigation system
• Security system installed
• Double automated garage with epoxy floors and rear roller door
• Garage roller door access to rear
Disclaimer: All care has been taken in the preparation of this marketing material, and details have been obtained from sources we believe to be reliable. Blackshaw do not however guarantee the accuracy of the information, nor accept liability for any errors. Interested persons should rely solely on their own enquiries.
Read MoreA grand entry sets the stage. Gleaming timber floors run throughout the main living spaces, while a statement staircase with glass balustrades rises in sculptural form, capturing light and offering deep storage beneath for life's larger essentials. Adjacent is a flexible multipurpose room with sliding access to the garden - equally suited to a fifth bedroom, rumpus or kids' TV room.
The split-level design draws you into the everyday heart of the home, where the kitchen holds pride of place. A black 900mm Smeg range and apron-front sink define its modern-traditional style, complemented by a generous walk-in pantry with integrated fridge-freezer and wine fridge. A pass-through window connects seamlessly with the alfresco terrace, perfect for entertaining.
The adjoining family and meals area is warm and welcoming, its dual aspect framing garden views. A gas fireplace and bespoke bookshelves are focal points, while sliding doors open directly to the poolside terrace for effortless indoor-outdoor living.
Three queen-sized bedrooms occupy the secondary wing, each with substantial built-ins and leafy outlooks, serviced by a designer bathroom with dual vanity, freestanding tub and walk-in shower.
Upstairs, the owner's retreat offers the luxury of space and solitude: a private sitting area with dual workstation, built-in bench overlooking the gardens, a king-sized bedroom with triple aspect, custom walk-in wardrobe and a sleek ensuite with both bath and shower.
Positioned within walking distance of Red Hill shops and school, close to top private schools, the golf course and major arterial routes, this home connects style, substance and location in perfect harmony.
FEATURES
• Executive Paul Tilse family home with quality inclusions
• Corner block with established privacy hedging
• Covered entry leading to inviting foyer
• Oak floors throughout living areas
• Four spacious bedrooms plus versatile rumpus or fifth bedroom
• Powder room off entry
• Kitchen with stone benchtops, integrated Bosch dishwasher, 900mm black Smeg range, apron-front sink, and walk-in pantry with wine fridge
• Large laundry with ample storage, airing line and side access
• Underfloor heating to main bathroom and ensuite
• Main ensuite with Black Mountain views, subway tiles, black fixtures, freestanding tub, and walk-in shower
• Exceptional internal storage, including deep under-stair and utility cupboards
• Custom internal doors throughout
• Bay windows
• Automated shades to main living area
• Reverse-cycle heating and cooling throughout
• Wi-Fi-controlled heating
• Covered alfresco with servery bar
• Large paved entertaining area
• Pool with splash deck
• Secure rear yard
• Established gardens with lush lawn, flowering trees, and stone retaining walls
• Main ensuite with Black Mountain views, subway tiles, black fixtures, freestanding tub, and walk-in shower
• Automated web-based irrigation system
• Security system installed
• Double automated garage with epoxy floors and rear roller door
• Garage roller door access to rear
Disclaimer: All care has been taken in the preparation of this marketing material, and details have been obtained from sources we believe to be reliable. Blackshaw do not however guarantee the accuracy of the information, nor accept liability for any errors. Interested persons should rely solely on their own enquiries.
Inspect
Contact agent


