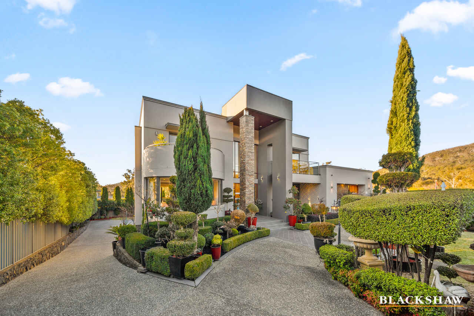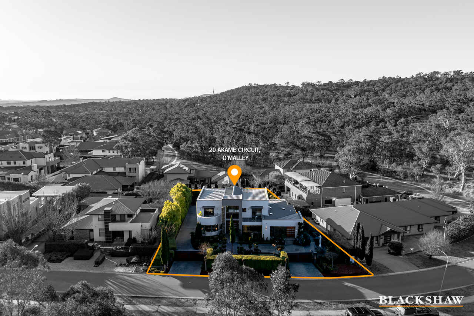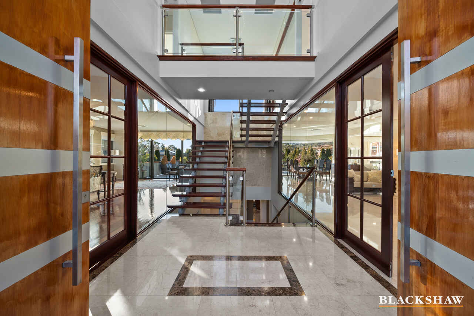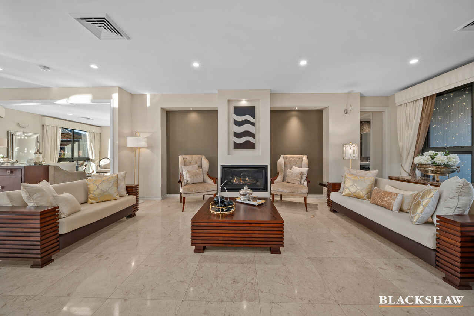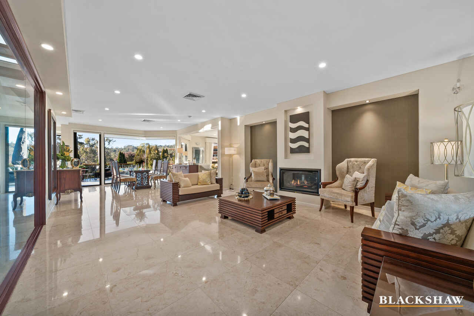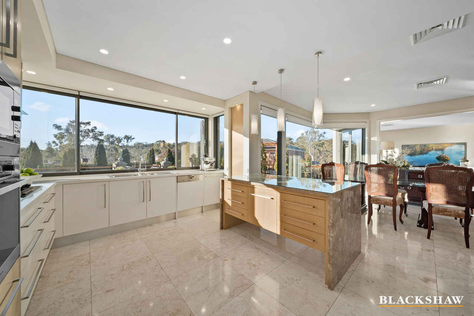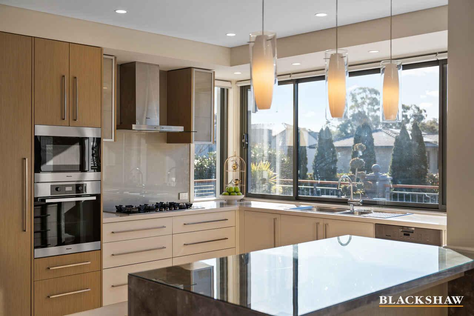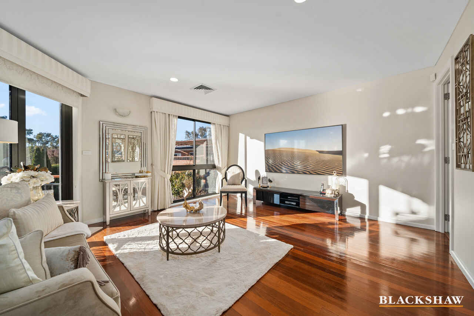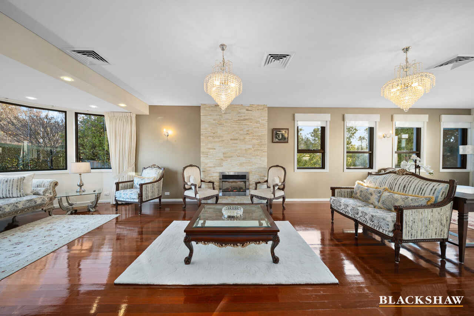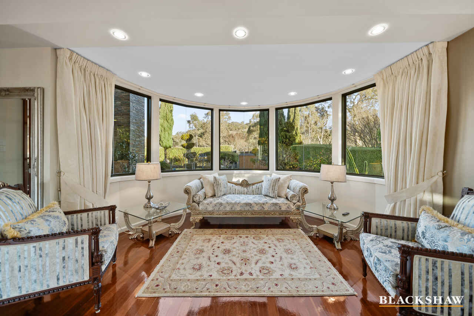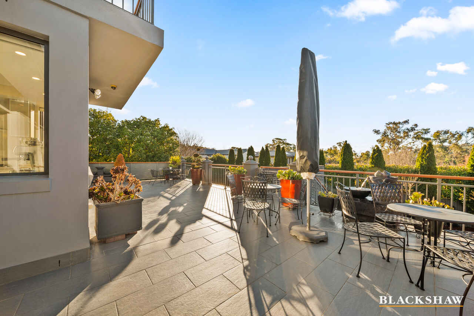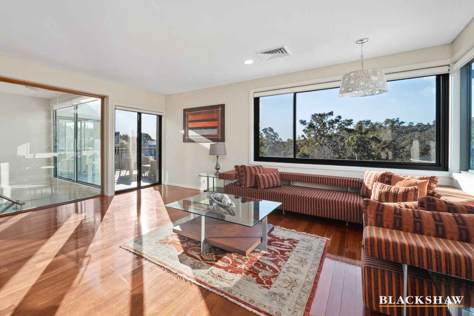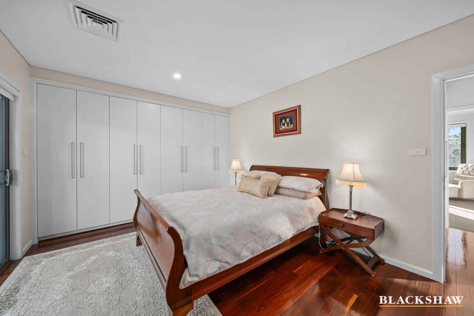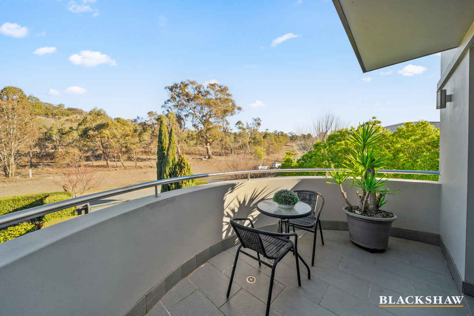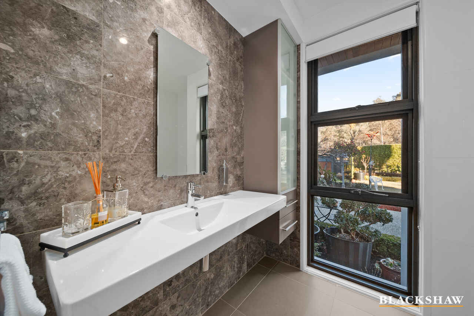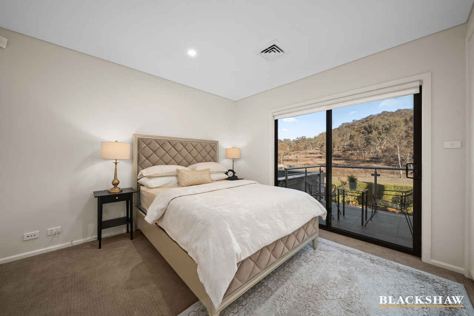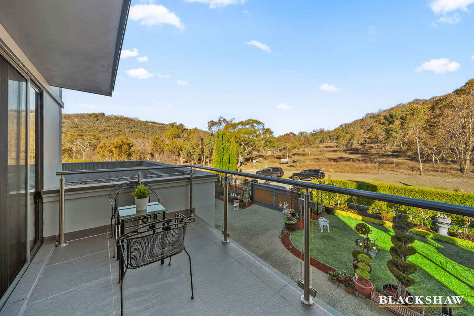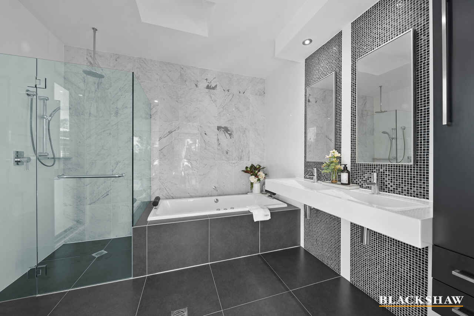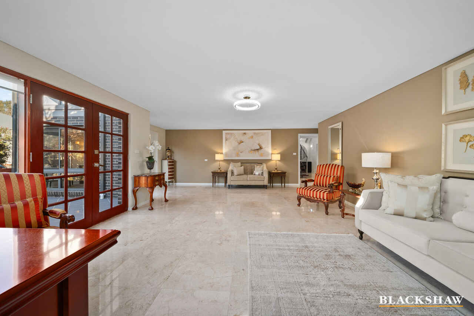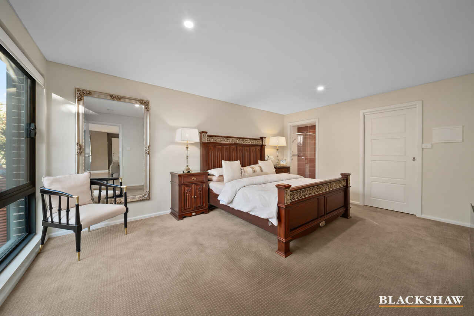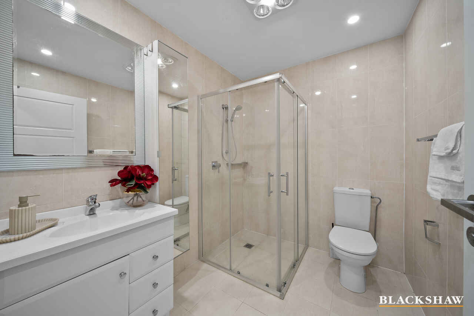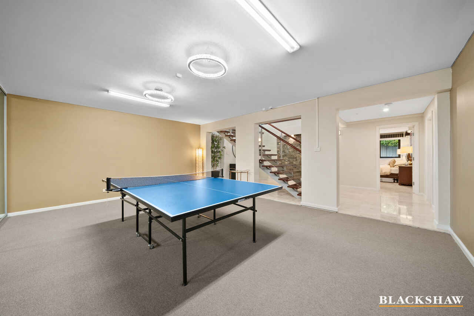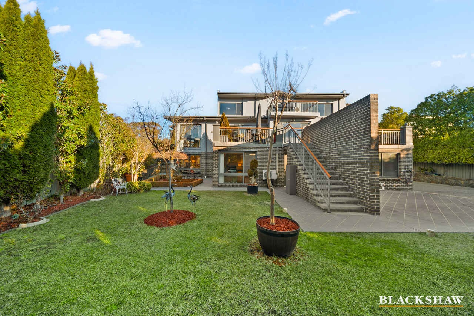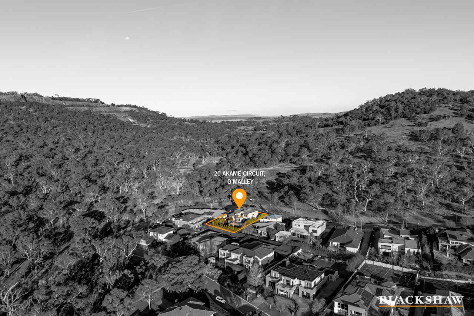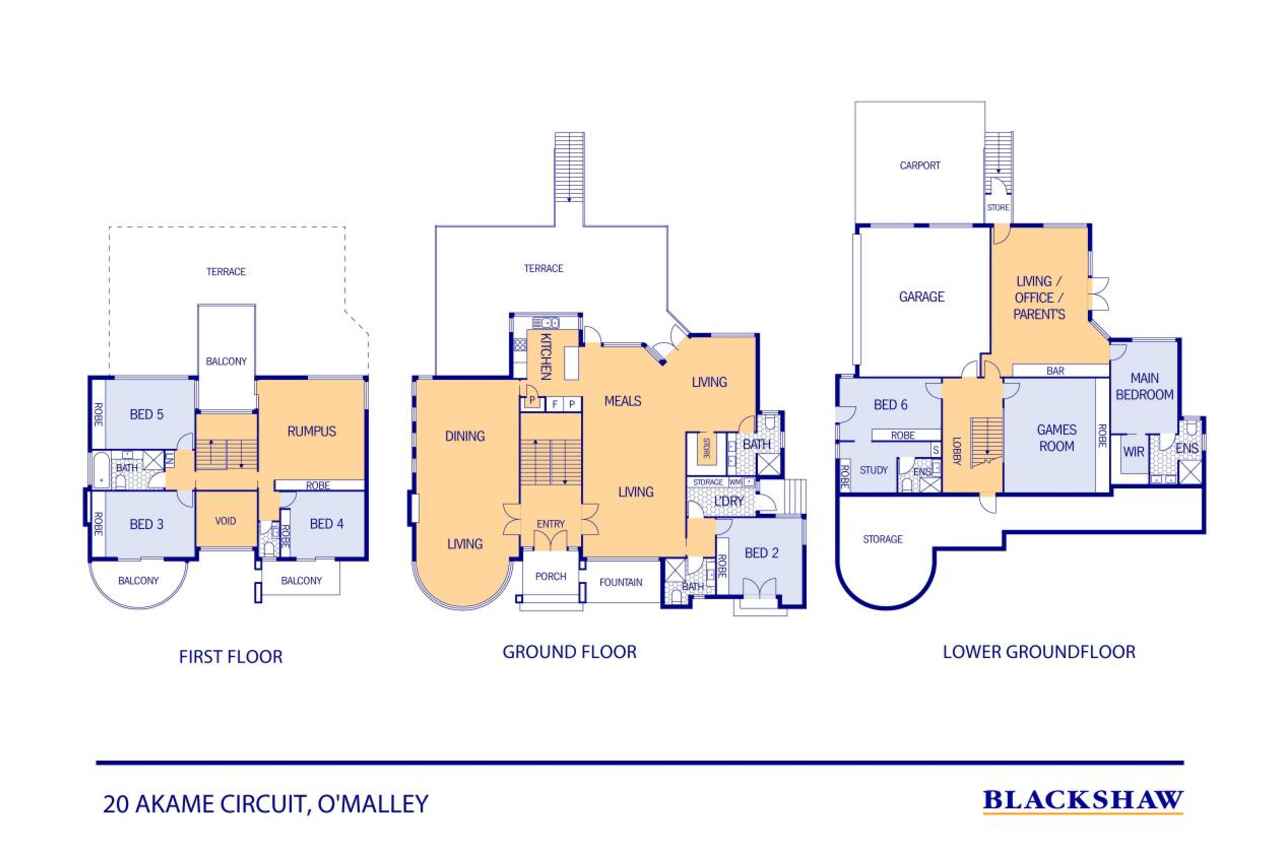An exquisite landmark residence of scale, design and distinction
Location
20 Akame Circuit
O'Malley ACT 2606
Details
6
5
4
EER: 5.5
House
$3,750,000+
Occupying a prominent position in one of Canberra's most distinguished diplomatic enclaves is this residence of rare substance and architectural prominence.
With its commanding façade, vast internal proportions and north-facing orientation overlooking the serene Mount Mugga Mugga Reserve, this is a home for those who expect excellence and opulence.
Designed by acclaimed DNA Architects, the home unfolds across three expansive levels, offering approximately 540sqm of considered living plus an additional 100sqm approximately of exterior living space.
A sculptural interplay of space, light and refined materials defines the interiors, where commercial-scale double-glazed windows allow natural light and sunshine to pour in and establish an effortless connection to the surrounding bushland.
Marble finishes and solid jarrah timber flooring highlight the home in sheer luxury, while the craftsmanship and attention to detail throughout underscore its exceptional calibre.
Six generously proportioned bedrooms are paired with five beautifully appointed bathrooms with two powder rooms of the same quality, each offering space, privacy and a sense of sanctuary. The primary suite is a private retreat, complete with walk-in robe, luxurious ensuite, and direct access to a sun-drenched terrace with leafy views. A separate guest suite - with its own private entrance - enhances the home's flexibility, while a dedicated home office with fireplace adds a touch of cosyness and caters to executive living at its best.
Multiple formal and informal living areas are strategically zoned, each one offering access to terraces or balconies. Multiple fireplaces create ambient focal points throughout, and the thoughtful layout ensures spaces that can host both intimate family moments and large-scale entertaining with equal ease.
Outside, the grounds are impeccably landscaped with formal gardens, framed by a sweeping circular driveway with motorised gate, a double garage, carport and elegant surrounds.
The home's position is not only beautiful but supremely convenient - moments from Forrest, Red Hill, Manuka, Kingston, Woden, Canberra Hospital and top-tier schools, and with direct access to bush trails and recreational paths.
FEATURES
· Architecturally designed by multi-award-winning DNA Architects
· Interior design and bathrooms by renowned MMM Interiors
· Gourmet kitchen by Archertec Interiors with premium Miele appliances
· Grohe tapware and Villeroy & Boch vanities in bathrooms
· Extensive use of marble and solid jarrah timber flooring throughout
· Striking solid timber staircase linking all three levels
· Expansive 600sqm of internal living across three grand levels
· Five distinct living zones
· Six spacious bedrooms, each with custom-built wardrobes
· Five full bathrooms and two powder rooms, including three ensuites
· Main suite includes a parents' retreat and private study
· Separate-entry guest suite and office, ideal for professionals or multigenerational living
· All bedrooms and living spaces open to balconies or terraces for elevated indoor-outdoor flow
· 5.5-star energy rating under the ACT House Energy Rating Scheme
· North-facing orientation maximises winter sun and summer shade
· Floor-to-ceiling, commercial-grade, double-glazed windows for exceptional natural light, insulation and acoustic performance
· Gas Rinnai fireplace and four Rinnai hot water systems, plus one electric unit
· Toshiba inverter ducted air conditioning with multiple climate control zones
· Generous internal storage throughout
· Prestigious position fronting Mt Mugga Mugga Nature Reserve
· Fully enclosed, private grounds with motorised gate access
· Circular driveway providing elegant access and functionality
· Professionally landscaped gardens
· Automated irrigation system and established, manicured formal gardens
· Full security system with external CCTV and internal motion sensors
· Dual video intercom systems for secure access
· Double automatic garage and double carport, with additional off-street parking
Disclaimer: All care has been taken in the preparation of this marketing material, and details have been obtained from sources we believe to be reliable. Blackshaw do not however guarantee the accuracy of the information, nor accept liability for any errors. Interested persons should rely solely on their own enquiries.
Read MoreWith its commanding façade, vast internal proportions and north-facing orientation overlooking the serene Mount Mugga Mugga Reserve, this is a home for those who expect excellence and opulence.
Designed by acclaimed DNA Architects, the home unfolds across three expansive levels, offering approximately 540sqm of considered living plus an additional 100sqm approximately of exterior living space.
A sculptural interplay of space, light and refined materials defines the interiors, where commercial-scale double-glazed windows allow natural light and sunshine to pour in and establish an effortless connection to the surrounding bushland.
Marble finishes and solid jarrah timber flooring highlight the home in sheer luxury, while the craftsmanship and attention to detail throughout underscore its exceptional calibre.
Six generously proportioned bedrooms are paired with five beautifully appointed bathrooms with two powder rooms of the same quality, each offering space, privacy and a sense of sanctuary. The primary suite is a private retreat, complete with walk-in robe, luxurious ensuite, and direct access to a sun-drenched terrace with leafy views. A separate guest suite - with its own private entrance - enhances the home's flexibility, while a dedicated home office with fireplace adds a touch of cosyness and caters to executive living at its best.
Multiple formal and informal living areas are strategically zoned, each one offering access to terraces or balconies. Multiple fireplaces create ambient focal points throughout, and the thoughtful layout ensures spaces that can host both intimate family moments and large-scale entertaining with equal ease.
Outside, the grounds are impeccably landscaped with formal gardens, framed by a sweeping circular driveway with motorised gate, a double garage, carport and elegant surrounds.
The home's position is not only beautiful but supremely convenient - moments from Forrest, Red Hill, Manuka, Kingston, Woden, Canberra Hospital and top-tier schools, and with direct access to bush trails and recreational paths.
FEATURES
· Architecturally designed by multi-award-winning DNA Architects
· Interior design and bathrooms by renowned MMM Interiors
· Gourmet kitchen by Archertec Interiors with premium Miele appliances
· Grohe tapware and Villeroy & Boch vanities in bathrooms
· Extensive use of marble and solid jarrah timber flooring throughout
· Striking solid timber staircase linking all three levels
· Expansive 600sqm of internal living across three grand levels
· Five distinct living zones
· Six spacious bedrooms, each with custom-built wardrobes
· Five full bathrooms and two powder rooms, including three ensuites
· Main suite includes a parents' retreat and private study
· Separate-entry guest suite and office, ideal for professionals or multigenerational living
· All bedrooms and living spaces open to balconies or terraces for elevated indoor-outdoor flow
· 5.5-star energy rating under the ACT House Energy Rating Scheme
· North-facing orientation maximises winter sun and summer shade
· Floor-to-ceiling, commercial-grade, double-glazed windows for exceptional natural light, insulation and acoustic performance
· Gas Rinnai fireplace and four Rinnai hot water systems, plus one electric unit
· Toshiba inverter ducted air conditioning with multiple climate control zones
· Generous internal storage throughout
· Prestigious position fronting Mt Mugga Mugga Nature Reserve
· Fully enclosed, private grounds with motorised gate access
· Circular driveway providing elegant access and functionality
· Professionally landscaped gardens
· Automated irrigation system and established, manicured formal gardens
· Full security system with external CCTV and internal motion sensors
· Dual video intercom systems for secure access
· Double automatic garage and double carport, with additional off-street parking
Disclaimer: All care has been taken in the preparation of this marketing material, and details have been obtained from sources we believe to be reliable. Blackshaw do not however guarantee the accuracy of the information, nor accept liability for any errors. Interested persons should rely solely on their own enquiries.
Inspect
Contact agent
Listing agents
Occupying a prominent position in one of Canberra's most distinguished diplomatic enclaves is this residence of rare substance and architectural prominence.
With its commanding façade, vast internal proportions and north-facing orientation overlooking the serene Mount Mugga Mugga Reserve, this is a home for those who expect excellence and opulence.
Designed by acclaimed DNA Architects, the home unfolds across three expansive levels, offering approximately 540sqm of considered living plus an additional 100sqm approximately of exterior living space.
A sculptural interplay of space, light and refined materials defines the interiors, where commercial-scale double-glazed windows allow natural light and sunshine to pour in and establish an effortless connection to the surrounding bushland.
Marble finishes and solid jarrah timber flooring highlight the home in sheer luxury, while the craftsmanship and attention to detail throughout underscore its exceptional calibre.
Six generously proportioned bedrooms are paired with five beautifully appointed bathrooms with two powder rooms of the same quality, each offering space, privacy and a sense of sanctuary. The primary suite is a private retreat, complete with walk-in robe, luxurious ensuite, and direct access to a sun-drenched terrace with leafy views. A separate guest suite - with its own private entrance - enhances the home's flexibility, while a dedicated home office with fireplace adds a touch of cosyness and caters to executive living at its best.
Multiple formal and informal living areas are strategically zoned, each one offering access to terraces or balconies. Multiple fireplaces create ambient focal points throughout, and the thoughtful layout ensures spaces that can host both intimate family moments and large-scale entertaining with equal ease.
Outside, the grounds are impeccably landscaped with formal gardens, framed by a sweeping circular driveway with motorised gate, a double garage, carport and elegant surrounds.
The home's position is not only beautiful but supremely convenient - moments from Forrest, Red Hill, Manuka, Kingston, Woden, Canberra Hospital and top-tier schools, and with direct access to bush trails and recreational paths.
FEATURES
· Architecturally designed by multi-award-winning DNA Architects
· Interior design and bathrooms by renowned MMM Interiors
· Gourmet kitchen by Archertec Interiors with premium Miele appliances
· Grohe tapware and Villeroy & Boch vanities in bathrooms
· Extensive use of marble and solid jarrah timber flooring throughout
· Striking solid timber staircase linking all three levels
· Expansive 600sqm of internal living across three grand levels
· Five distinct living zones
· Six spacious bedrooms, each with custom-built wardrobes
· Five full bathrooms and two powder rooms, including three ensuites
· Main suite includes a parents' retreat and private study
· Separate-entry guest suite and office, ideal for professionals or multigenerational living
· All bedrooms and living spaces open to balconies or terraces for elevated indoor-outdoor flow
· 5.5-star energy rating under the ACT House Energy Rating Scheme
· North-facing orientation maximises winter sun and summer shade
· Floor-to-ceiling, commercial-grade, double-glazed windows for exceptional natural light, insulation and acoustic performance
· Gas Rinnai fireplace and four Rinnai hot water systems, plus one electric unit
· Toshiba inverter ducted air conditioning with multiple climate control zones
· Generous internal storage throughout
· Prestigious position fronting Mt Mugga Mugga Nature Reserve
· Fully enclosed, private grounds with motorised gate access
· Circular driveway providing elegant access and functionality
· Professionally landscaped gardens
· Automated irrigation system and established, manicured formal gardens
· Full security system with external CCTV and internal motion sensors
· Dual video intercom systems for secure access
· Double automatic garage and double carport, with additional off-street parking
Disclaimer: All care has been taken in the preparation of this marketing material, and details have been obtained from sources we believe to be reliable. Blackshaw do not however guarantee the accuracy of the information, nor accept liability for any errors. Interested persons should rely solely on their own enquiries.
Read MoreWith its commanding façade, vast internal proportions and north-facing orientation overlooking the serene Mount Mugga Mugga Reserve, this is a home for those who expect excellence and opulence.
Designed by acclaimed DNA Architects, the home unfolds across three expansive levels, offering approximately 540sqm of considered living plus an additional 100sqm approximately of exterior living space.
A sculptural interplay of space, light and refined materials defines the interiors, where commercial-scale double-glazed windows allow natural light and sunshine to pour in and establish an effortless connection to the surrounding bushland.
Marble finishes and solid jarrah timber flooring highlight the home in sheer luxury, while the craftsmanship and attention to detail throughout underscore its exceptional calibre.
Six generously proportioned bedrooms are paired with five beautifully appointed bathrooms with two powder rooms of the same quality, each offering space, privacy and a sense of sanctuary. The primary suite is a private retreat, complete with walk-in robe, luxurious ensuite, and direct access to a sun-drenched terrace with leafy views. A separate guest suite - with its own private entrance - enhances the home's flexibility, while a dedicated home office with fireplace adds a touch of cosyness and caters to executive living at its best.
Multiple formal and informal living areas are strategically zoned, each one offering access to terraces or balconies. Multiple fireplaces create ambient focal points throughout, and the thoughtful layout ensures spaces that can host both intimate family moments and large-scale entertaining with equal ease.
Outside, the grounds are impeccably landscaped with formal gardens, framed by a sweeping circular driveway with motorised gate, a double garage, carport and elegant surrounds.
The home's position is not only beautiful but supremely convenient - moments from Forrest, Red Hill, Manuka, Kingston, Woden, Canberra Hospital and top-tier schools, and with direct access to bush trails and recreational paths.
FEATURES
· Architecturally designed by multi-award-winning DNA Architects
· Interior design and bathrooms by renowned MMM Interiors
· Gourmet kitchen by Archertec Interiors with premium Miele appliances
· Grohe tapware and Villeroy & Boch vanities in bathrooms
· Extensive use of marble and solid jarrah timber flooring throughout
· Striking solid timber staircase linking all three levels
· Expansive 600sqm of internal living across three grand levels
· Five distinct living zones
· Six spacious bedrooms, each with custom-built wardrobes
· Five full bathrooms and two powder rooms, including three ensuites
· Main suite includes a parents' retreat and private study
· Separate-entry guest suite and office, ideal for professionals or multigenerational living
· All bedrooms and living spaces open to balconies or terraces for elevated indoor-outdoor flow
· 5.5-star energy rating under the ACT House Energy Rating Scheme
· North-facing orientation maximises winter sun and summer shade
· Floor-to-ceiling, commercial-grade, double-glazed windows for exceptional natural light, insulation and acoustic performance
· Gas Rinnai fireplace and four Rinnai hot water systems, plus one electric unit
· Toshiba inverter ducted air conditioning with multiple climate control zones
· Generous internal storage throughout
· Prestigious position fronting Mt Mugga Mugga Nature Reserve
· Fully enclosed, private grounds with motorised gate access
· Circular driveway providing elegant access and functionality
· Professionally landscaped gardens
· Automated irrigation system and established, manicured formal gardens
· Full security system with external CCTV and internal motion sensors
· Dual video intercom systems for secure access
· Double automatic garage and double carport, with additional off-street parking
Disclaimer: All care has been taken in the preparation of this marketing material, and details have been obtained from sources we believe to be reliable. Blackshaw do not however guarantee the accuracy of the information, nor accept liability for any errors. Interested persons should rely solely on their own enquiries.
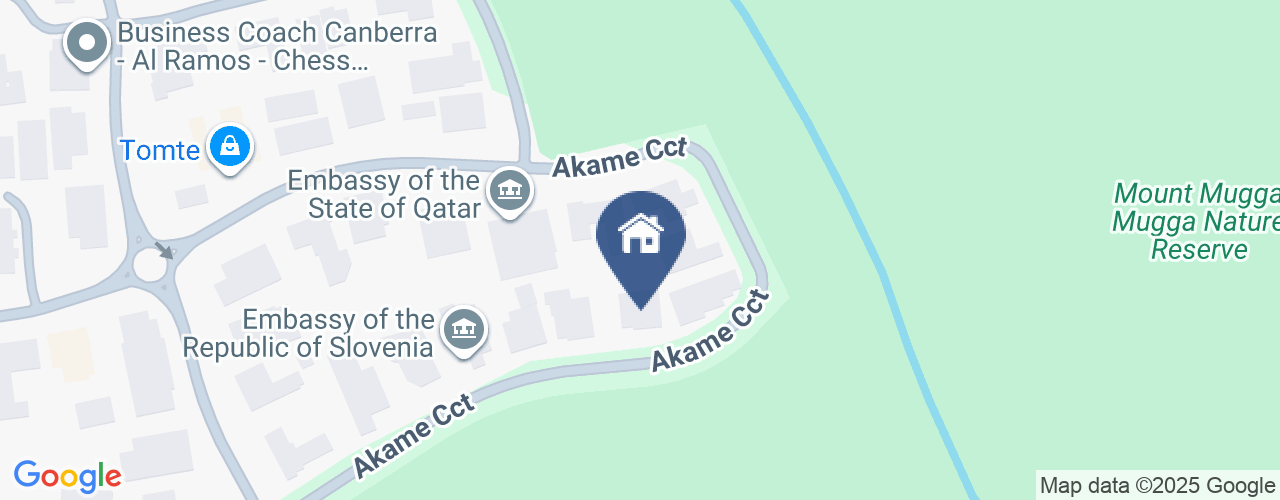
Looking to sell or lease your own property?
Request Market AppraisalLocation
20 Akame Circuit
O'Malley ACT 2606
Details
6
5
4
EER: 5.5
House
$3,750,000+
Occupying a prominent position in one of Canberra's most distinguished diplomatic enclaves is this residence of rare substance and architectural prominence.
With its commanding façade, vast internal proportions and north-facing orientation overlooking the serene Mount Mugga Mugga Reserve, this is a home for those who expect excellence and opulence.
Designed by acclaimed DNA Architects, the home unfolds across three expansive levels, offering approximately 540sqm of considered living plus an additional 100sqm approximately of exterior living space.
A sculptural interplay of space, light and refined materials defines the interiors, where commercial-scale double-glazed windows allow natural light and sunshine to pour in and establish an effortless connection to the surrounding bushland.
Marble finishes and solid jarrah timber flooring highlight the home in sheer luxury, while the craftsmanship and attention to detail throughout underscore its exceptional calibre.
Six generously proportioned bedrooms are paired with five beautifully appointed bathrooms with two powder rooms of the same quality, each offering space, privacy and a sense of sanctuary. The primary suite is a private retreat, complete with walk-in robe, luxurious ensuite, and direct access to a sun-drenched terrace with leafy views. A separate guest suite - with its own private entrance - enhances the home's flexibility, while a dedicated home office with fireplace adds a touch of cosyness and caters to executive living at its best.
Multiple formal and informal living areas are strategically zoned, each one offering access to terraces or balconies. Multiple fireplaces create ambient focal points throughout, and the thoughtful layout ensures spaces that can host both intimate family moments and large-scale entertaining with equal ease.
Outside, the grounds are impeccably landscaped with formal gardens, framed by a sweeping circular driveway with motorised gate, a double garage, carport and elegant surrounds.
The home's position is not only beautiful but supremely convenient - moments from Forrest, Red Hill, Manuka, Kingston, Woden, Canberra Hospital and top-tier schools, and with direct access to bush trails and recreational paths.
FEATURES
· Architecturally designed by multi-award-winning DNA Architects
· Interior design and bathrooms by renowned MMM Interiors
· Gourmet kitchen by Archertec Interiors with premium Miele appliances
· Grohe tapware and Villeroy & Boch vanities in bathrooms
· Extensive use of marble and solid jarrah timber flooring throughout
· Striking solid timber staircase linking all three levels
· Expansive 600sqm of internal living across three grand levels
· Five distinct living zones
· Six spacious bedrooms, each with custom-built wardrobes
· Five full bathrooms and two powder rooms, including three ensuites
· Main suite includes a parents' retreat and private study
· Separate-entry guest suite and office, ideal for professionals or multigenerational living
· All bedrooms and living spaces open to balconies or terraces for elevated indoor-outdoor flow
· 5.5-star energy rating under the ACT House Energy Rating Scheme
· North-facing orientation maximises winter sun and summer shade
· Floor-to-ceiling, commercial-grade, double-glazed windows for exceptional natural light, insulation and acoustic performance
· Gas Rinnai fireplace and four Rinnai hot water systems, plus one electric unit
· Toshiba inverter ducted air conditioning with multiple climate control zones
· Generous internal storage throughout
· Prestigious position fronting Mt Mugga Mugga Nature Reserve
· Fully enclosed, private grounds with motorised gate access
· Circular driveway providing elegant access and functionality
· Professionally landscaped gardens
· Automated irrigation system and established, manicured formal gardens
· Full security system with external CCTV and internal motion sensors
· Dual video intercom systems for secure access
· Double automatic garage and double carport, with additional off-street parking
Disclaimer: All care has been taken in the preparation of this marketing material, and details have been obtained from sources we believe to be reliable. Blackshaw do not however guarantee the accuracy of the information, nor accept liability for any errors. Interested persons should rely solely on their own enquiries.
Read MoreWith its commanding façade, vast internal proportions and north-facing orientation overlooking the serene Mount Mugga Mugga Reserve, this is a home for those who expect excellence and opulence.
Designed by acclaimed DNA Architects, the home unfolds across three expansive levels, offering approximately 540sqm of considered living plus an additional 100sqm approximately of exterior living space.
A sculptural interplay of space, light and refined materials defines the interiors, where commercial-scale double-glazed windows allow natural light and sunshine to pour in and establish an effortless connection to the surrounding bushland.
Marble finishes and solid jarrah timber flooring highlight the home in sheer luxury, while the craftsmanship and attention to detail throughout underscore its exceptional calibre.
Six generously proportioned bedrooms are paired with five beautifully appointed bathrooms with two powder rooms of the same quality, each offering space, privacy and a sense of sanctuary. The primary suite is a private retreat, complete with walk-in robe, luxurious ensuite, and direct access to a sun-drenched terrace with leafy views. A separate guest suite - with its own private entrance - enhances the home's flexibility, while a dedicated home office with fireplace adds a touch of cosyness and caters to executive living at its best.
Multiple formal and informal living areas are strategically zoned, each one offering access to terraces or balconies. Multiple fireplaces create ambient focal points throughout, and the thoughtful layout ensures spaces that can host both intimate family moments and large-scale entertaining with equal ease.
Outside, the grounds are impeccably landscaped with formal gardens, framed by a sweeping circular driveway with motorised gate, a double garage, carport and elegant surrounds.
The home's position is not only beautiful but supremely convenient - moments from Forrest, Red Hill, Manuka, Kingston, Woden, Canberra Hospital and top-tier schools, and with direct access to bush trails and recreational paths.
FEATURES
· Architecturally designed by multi-award-winning DNA Architects
· Interior design and bathrooms by renowned MMM Interiors
· Gourmet kitchen by Archertec Interiors with premium Miele appliances
· Grohe tapware and Villeroy & Boch vanities in bathrooms
· Extensive use of marble and solid jarrah timber flooring throughout
· Striking solid timber staircase linking all three levels
· Expansive 600sqm of internal living across three grand levels
· Five distinct living zones
· Six spacious bedrooms, each with custom-built wardrobes
· Five full bathrooms and two powder rooms, including three ensuites
· Main suite includes a parents' retreat and private study
· Separate-entry guest suite and office, ideal for professionals or multigenerational living
· All bedrooms and living spaces open to balconies or terraces for elevated indoor-outdoor flow
· 5.5-star energy rating under the ACT House Energy Rating Scheme
· North-facing orientation maximises winter sun and summer shade
· Floor-to-ceiling, commercial-grade, double-glazed windows for exceptional natural light, insulation and acoustic performance
· Gas Rinnai fireplace and four Rinnai hot water systems, plus one electric unit
· Toshiba inverter ducted air conditioning with multiple climate control zones
· Generous internal storage throughout
· Prestigious position fronting Mt Mugga Mugga Nature Reserve
· Fully enclosed, private grounds with motorised gate access
· Circular driveway providing elegant access and functionality
· Professionally landscaped gardens
· Automated irrigation system and established, manicured formal gardens
· Full security system with external CCTV and internal motion sensors
· Dual video intercom systems for secure access
· Double automatic garage and double carport, with additional off-street parking
Disclaimer: All care has been taken in the preparation of this marketing material, and details have been obtained from sources we believe to be reliable. Blackshaw do not however guarantee the accuracy of the information, nor accept liability for any errors. Interested persons should rely solely on their own enquiries.
Inspect
Contact agent


