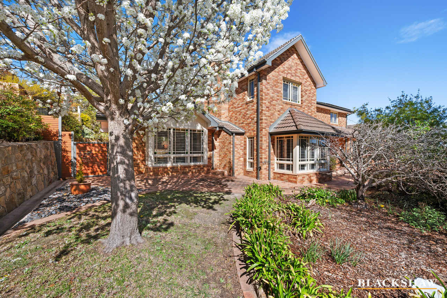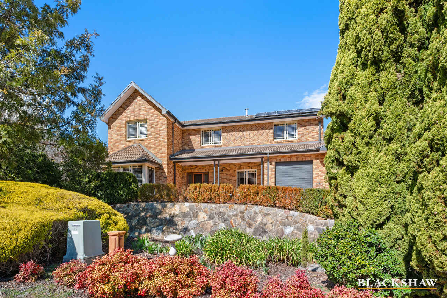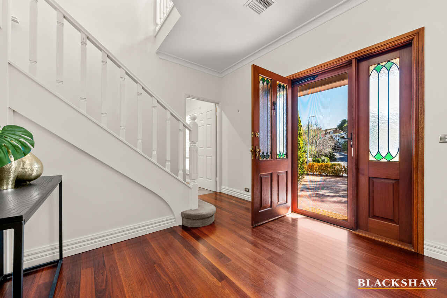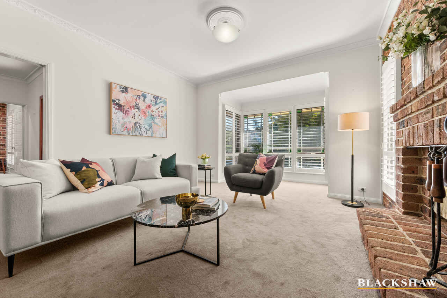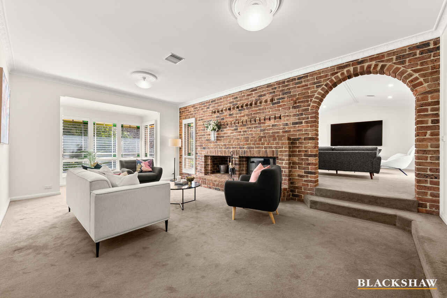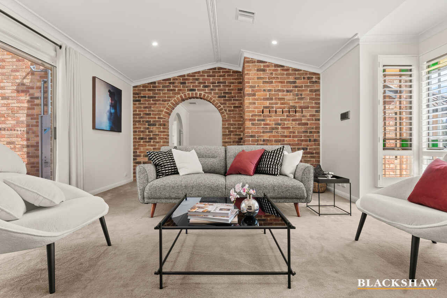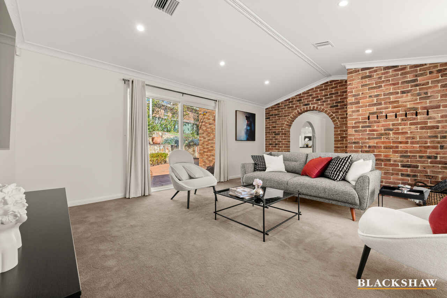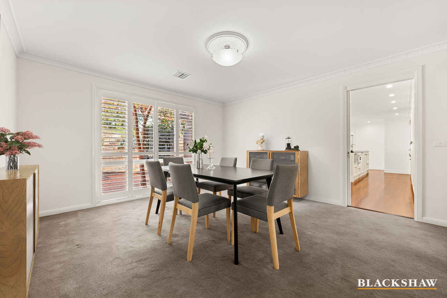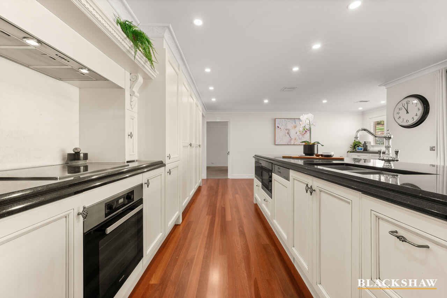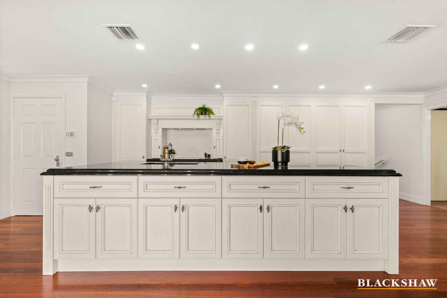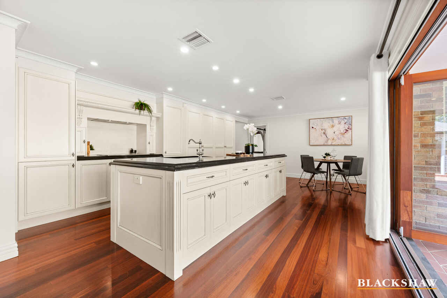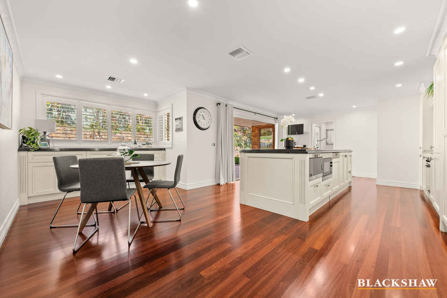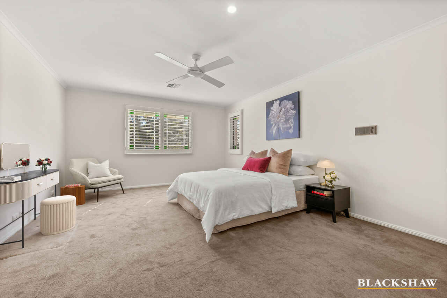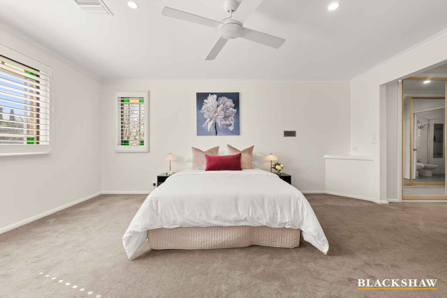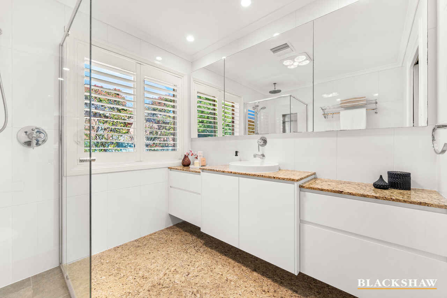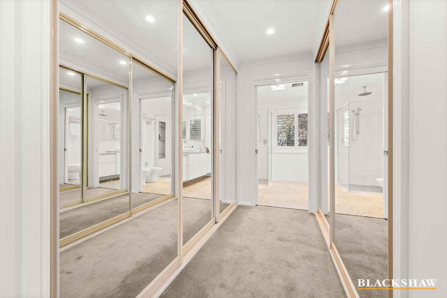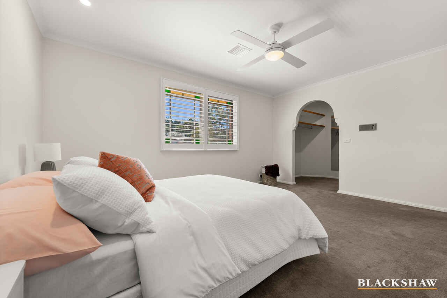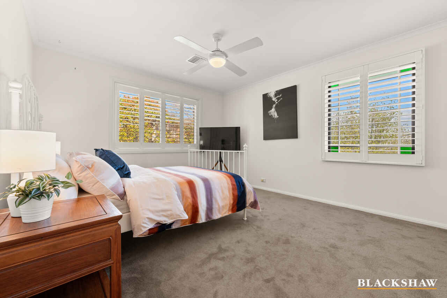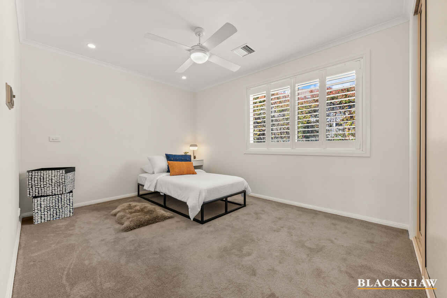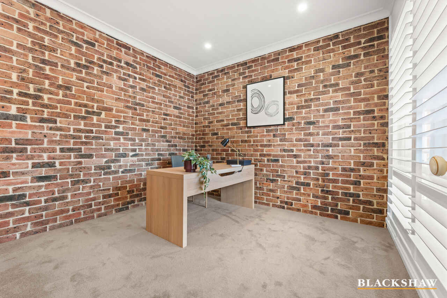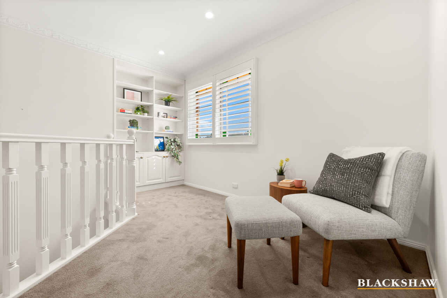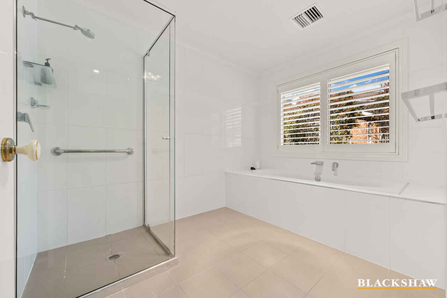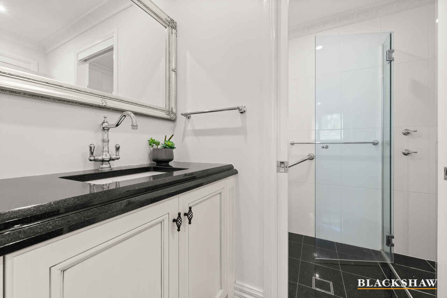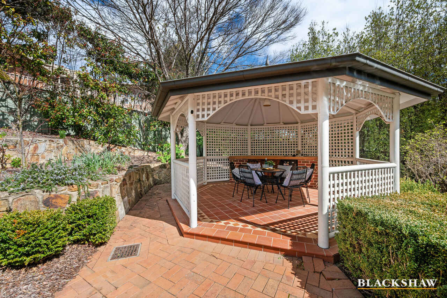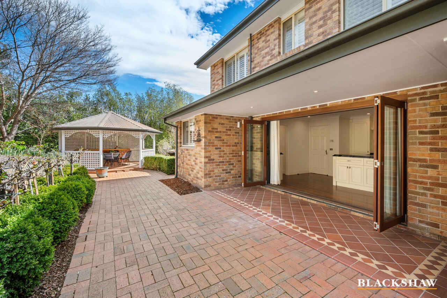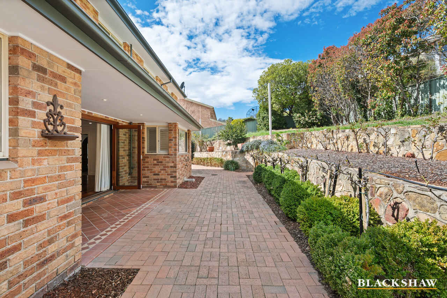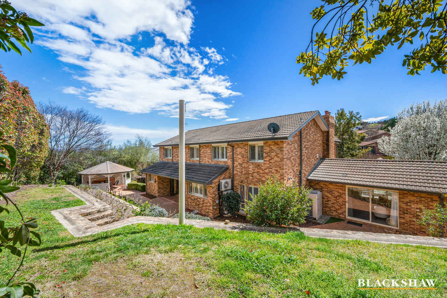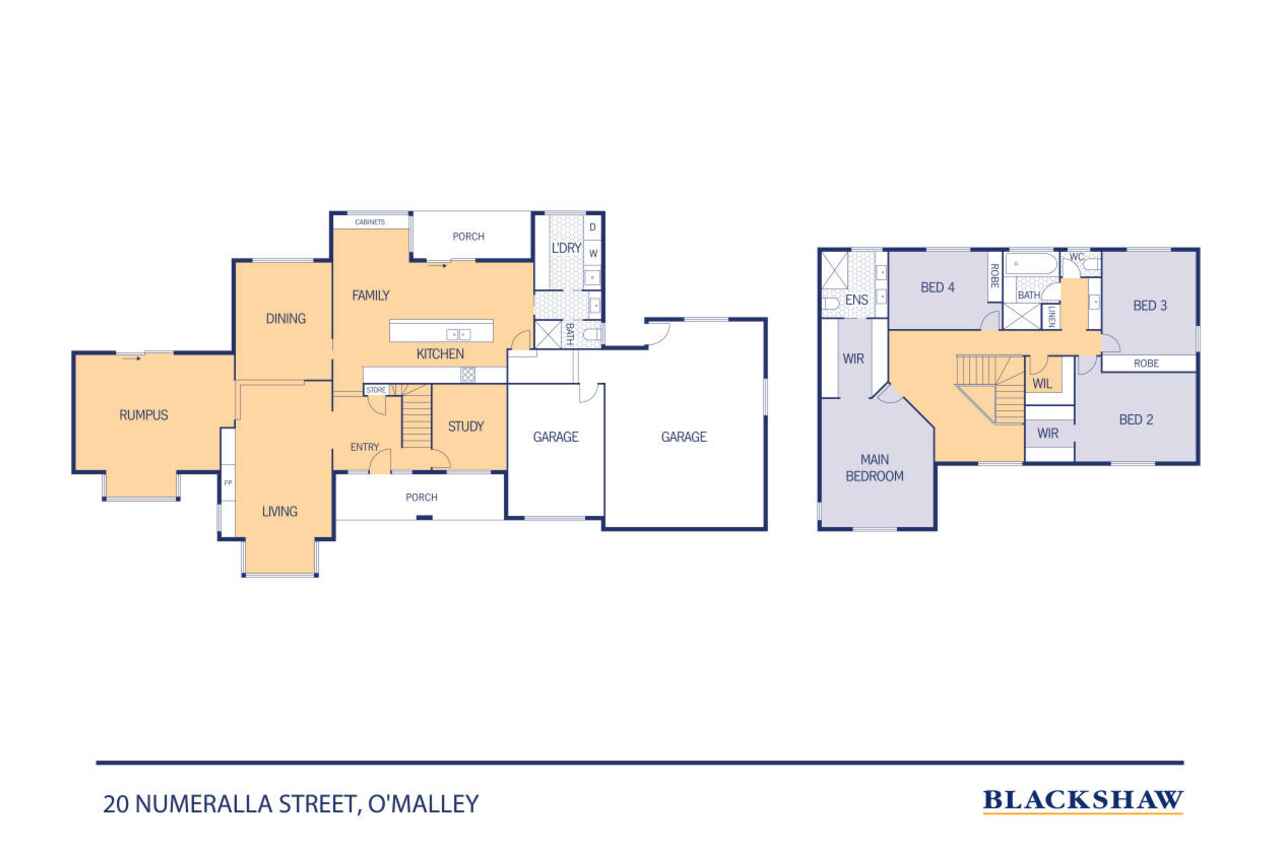Comfort, Security, and Style in a Prestigious Family Home.
Sold
Location
20 Numeralla Street
O'Malley ACT 2606
Details
5
3
3
EER: 4.0
House
Sold
Land area: | 1049 sqm (approx) |
Building size: | 310 sqm (approx) |
Welcome to 20 Numeralla Street, O'Malley – an elegant and expansive family home offering an exceptional blend of timeless charm, modern convenience, and energy efficiency. Situated on an elevated block with a desirable north aspect, this beautifully presented property is perfect for families seeking comfort, space, and lifestyle.
Step through the foyer into a home filled with character and warmth. To the left, you'll find a formal lounge featuring a stunning brick fireplace, bay window, and a striking arched brick doorway, perfect for cosy evenings or sophisticated entertaining. A separate formal living and dining area adds flexibility for both everyday living and special occasions.
The expansive kitchen is a true centrepiece, boasting a large island bench, built-in Miele appliances, electric cooktop, and seamless cabinetry that flows beautifully throughout. The kitchen opens onto a spacious, paved outdoor area, ideal for hosting guests or enjoying relaxed family meals. With hardwood flooring (recently refurbished), and a generous laundry complete the practical features of the home.
The master suite is a stunning light filled private retreat with a walk-in robe and ensuite. An additional oversized bedroom also boasts a large walk-in robe, while two more bedrooms include built-in robes. All bedrooms are bright, spacious, and serviced by a generous main bathroom. Downstairs, a light filled additional bedroom or study area offers the perfect space for working from home, guest accommodation, or a quiet retreat.
Energy efficiency and comfort are top priorities with a northern aspect, brand-new reverse cycle ducted air conditioning system (3-zone), 18 solar panels delivering with a central inverter, and a heat pump hot water system. Additional features include LED lighting, double-glazed rear doors, stained glass windows with shutters, and exquisite architraves and arched doorways throughout.
Outside, enjoy beautifully landscaped gardens framed by mature trees and stone walls. The backyard features a gazebo with built-in cabinetry, mini fridge, electricity, and a tranquil pond and fountain, your own private oasis. An external shed is included, and a large, paved area wraps around the home, enhancing both aesthetics and functionality.
The triple garage offers internal access and includes a space for a workshop area. The front of the property features a tiled porch, paved driveway with ample parking, and a meticulously maintained garden that creates stunning street appeal.
Security is assured, with installed security cameras and an alarm system for peace of mind. Freshly painted and meticulously maintained throughout, this home is ready for its next chapter.
Property Feature List:
• Elevated block with desirable north aspect, maximizing natural light
• Elegant formal lounge with brick fireplace, bay window, and arched brick doorway
• Separate formal living and dining areas for flexible living
• Spacious gourmet kitchen featuring large island bench, built-in Miele appliances, electric cooktop, and seamless cabinetry
• Kitchen opens onto paved outdoor entertaining area, perfect for family gatherings
• Recently refurbished hardwood flooring throughout main living spaces
• Master suite with walk-in robe and ensuite bathroom
• Oversized second bedroom with large walk-in robe
• Two additional bedrooms with built-in robes
• Downstairs study/Bedroom area
• Generous upstairs main bathroom
• Brand-new 3-zone reverse cycle ducted air conditioning system for year-round comfort
• 18 solar panels with central inverter enhancing energy efficiency
• Heat pump hot water system
• LED lighting throughout the home
• Double-glazed rear doors improving insulation and comfort
• Stained glass windows with shutters adding character and privacy
• Beautiful architraves and arched doorways throughout the home
• Landscaped gardens framed by mature trees and stone walls
• Tranquil pond and fountain creating a serene outdoor oasis
• Gazebo with built-in cabinetry, mini fridge, and electricity for entertaining
• External shed providing additional storage
• Triple garage with internal access and dedicated workshop area
• Paved driveway with ample parking space
• Installed security cameras and alarm system for peace of mind
• Freshly painted interiors and meticulously maintained throughout
• 1.8km* from Canberra Hospital
• 2.8km* From Westfield Woden
Rates: $1,374pq*
EER: 4.0
Land Size: 1049sqm*
Living Size: 310sqm*
Garage Size: 80sqm*
All figures are approximate*
Disclaimer: All care has been taken in the preparation of this marketing material, and details have been obtained from sources we believe to be reliable. Blackshaw do not however guarantee the accuracy of the information, nor accept liability for any errors. Interested persons should rely solely on their own enquiries.
Read MoreStep through the foyer into a home filled with character and warmth. To the left, you'll find a formal lounge featuring a stunning brick fireplace, bay window, and a striking arched brick doorway, perfect for cosy evenings or sophisticated entertaining. A separate formal living and dining area adds flexibility for both everyday living and special occasions.
The expansive kitchen is a true centrepiece, boasting a large island bench, built-in Miele appliances, electric cooktop, and seamless cabinetry that flows beautifully throughout. The kitchen opens onto a spacious, paved outdoor area, ideal for hosting guests or enjoying relaxed family meals. With hardwood flooring (recently refurbished), and a generous laundry complete the practical features of the home.
The master suite is a stunning light filled private retreat with a walk-in robe and ensuite. An additional oversized bedroom also boasts a large walk-in robe, while two more bedrooms include built-in robes. All bedrooms are bright, spacious, and serviced by a generous main bathroom. Downstairs, a light filled additional bedroom or study area offers the perfect space for working from home, guest accommodation, or a quiet retreat.
Energy efficiency and comfort are top priorities with a northern aspect, brand-new reverse cycle ducted air conditioning system (3-zone), 18 solar panels delivering with a central inverter, and a heat pump hot water system. Additional features include LED lighting, double-glazed rear doors, stained glass windows with shutters, and exquisite architraves and arched doorways throughout.
Outside, enjoy beautifully landscaped gardens framed by mature trees and stone walls. The backyard features a gazebo with built-in cabinetry, mini fridge, electricity, and a tranquil pond and fountain, your own private oasis. An external shed is included, and a large, paved area wraps around the home, enhancing both aesthetics and functionality.
The triple garage offers internal access and includes a space for a workshop area. The front of the property features a tiled porch, paved driveway with ample parking, and a meticulously maintained garden that creates stunning street appeal.
Security is assured, with installed security cameras and an alarm system for peace of mind. Freshly painted and meticulously maintained throughout, this home is ready for its next chapter.
Property Feature List:
• Elevated block with desirable north aspect, maximizing natural light
• Elegant formal lounge with brick fireplace, bay window, and arched brick doorway
• Separate formal living and dining areas for flexible living
• Spacious gourmet kitchen featuring large island bench, built-in Miele appliances, electric cooktop, and seamless cabinetry
• Kitchen opens onto paved outdoor entertaining area, perfect for family gatherings
• Recently refurbished hardwood flooring throughout main living spaces
• Master suite with walk-in robe and ensuite bathroom
• Oversized second bedroom with large walk-in robe
• Two additional bedrooms with built-in robes
• Downstairs study/Bedroom area
• Generous upstairs main bathroom
• Brand-new 3-zone reverse cycle ducted air conditioning system for year-round comfort
• 18 solar panels with central inverter enhancing energy efficiency
• Heat pump hot water system
• LED lighting throughout the home
• Double-glazed rear doors improving insulation and comfort
• Stained glass windows with shutters adding character and privacy
• Beautiful architraves and arched doorways throughout the home
• Landscaped gardens framed by mature trees and stone walls
• Tranquil pond and fountain creating a serene outdoor oasis
• Gazebo with built-in cabinetry, mini fridge, and electricity for entertaining
• External shed providing additional storage
• Triple garage with internal access and dedicated workshop area
• Paved driveway with ample parking space
• Installed security cameras and alarm system for peace of mind
• Freshly painted interiors and meticulously maintained throughout
• 1.8km* from Canberra Hospital
• 2.8km* From Westfield Woden
Rates: $1,374pq*
EER: 4.0
Land Size: 1049sqm*
Living Size: 310sqm*
Garage Size: 80sqm*
All figures are approximate*
Disclaimer: All care has been taken in the preparation of this marketing material, and details have been obtained from sources we believe to be reliable. Blackshaw do not however guarantee the accuracy of the information, nor accept liability for any errors. Interested persons should rely solely on their own enquiries.
Inspect
Contact agent
Listing agents
Welcome to 20 Numeralla Street, O'Malley – an elegant and expansive family home offering an exceptional blend of timeless charm, modern convenience, and energy efficiency. Situated on an elevated block with a desirable north aspect, this beautifully presented property is perfect for families seeking comfort, space, and lifestyle.
Step through the foyer into a home filled with character and warmth. To the left, you'll find a formal lounge featuring a stunning brick fireplace, bay window, and a striking arched brick doorway, perfect for cosy evenings or sophisticated entertaining. A separate formal living and dining area adds flexibility for both everyday living and special occasions.
The expansive kitchen is a true centrepiece, boasting a large island bench, built-in Miele appliances, electric cooktop, and seamless cabinetry that flows beautifully throughout. The kitchen opens onto a spacious, paved outdoor area, ideal for hosting guests or enjoying relaxed family meals. With hardwood flooring (recently refurbished), and a generous laundry complete the practical features of the home.
The master suite is a stunning light filled private retreat with a walk-in robe and ensuite. An additional oversized bedroom also boasts a large walk-in robe, while two more bedrooms include built-in robes. All bedrooms are bright, spacious, and serviced by a generous main bathroom. Downstairs, a light filled additional bedroom or study area offers the perfect space for working from home, guest accommodation, or a quiet retreat.
Energy efficiency and comfort are top priorities with a northern aspect, brand-new reverse cycle ducted air conditioning system (3-zone), 18 solar panels delivering with a central inverter, and a heat pump hot water system. Additional features include LED lighting, double-glazed rear doors, stained glass windows with shutters, and exquisite architraves and arched doorways throughout.
Outside, enjoy beautifully landscaped gardens framed by mature trees and stone walls. The backyard features a gazebo with built-in cabinetry, mini fridge, electricity, and a tranquil pond and fountain, your own private oasis. An external shed is included, and a large, paved area wraps around the home, enhancing both aesthetics and functionality.
The triple garage offers internal access and includes a space for a workshop area. The front of the property features a tiled porch, paved driveway with ample parking, and a meticulously maintained garden that creates stunning street appeal.
Security is assured, with installed security cameras and an alarm system for peace of mind. Freshly painted and meticulously maintained throughout, this home is ready for its next chapter.
Property Feature List:
• Elevated block with desirable north aspect, maximizing natural light
• Elegant formal lounge with brick fireplace, bay window, and arched brick doorway
• Separate formal living and dining areas for flexible living
• Spacious gourmet kitchen featuring large island bench, built-in Miele appliances, electric cooktop, and seamless cabinetry
• Kitchen opens onto paved outdoor entertaining area, perfect for family gatherings
• Recently refurbished hardwood flooring throughout main living spaces
• Master suite with walk-in robe and ensuite bathroom
• Oversized second bedroom with large walk-in robe
• Two additional bedrooms with built-in robes
• Downstairs study/Bedroom area
• Generous upstairs main bathroom
• Brand-new 3-zone reverse cycle ducted air conditioning system for year-round comfort
• 18 solar panels with central inverter enhancing energy efficiency
• Heat pump hot water system
• LED lighting throughout the home
• Double-glazed rear doors improving insulation and comfort
• Stained glass windows with shutters adding character and privacy
• Beautiful architraves and arched doorways throughout the home
• Landscaped gardens framed by mature trees and stone walls
• Tranquil pond and fountain creating a serene outdoor oasis
• Gazebo with built-in cabinetry, mini fridge, and electricity for entertaining
• External shed providing additional storage
• Triple garage with internal access and dedicated workshop area
• Paved driveway with ample parking space
• Installed security cameras and alarm system for peace of mind
• Freshly painted interiors and meticulously maintained throughout
• 1.8km* from Canberra Hospital
• 2.8km* From Westfield Woden
Rates: $1,374pq*
EER: 4.0
Land Size: 1049sqm*
Living Size: 310sqm*
Garage Size: 80sqm*
All figures are approximate*
Disclaimer: All care has been taken in the preparation of this marketing material, and details have been obtained from sources we believe to be reliable. Blackshaw do not however guarantee the accuracy of the information, nor accept liability for any errors. Interested persons should rely solely on their own enquiries.
Read MoreStep through the foyer into a home filled with character and warmth. To the left, you'll find a formal lounge featuring a stunning brick fireplace, bay window, and a striking arched brick doorway, perfect for cosy evenings or sophisticated entertaining. A separate formal living and dining area adds flexibility for both everyday living and special occasions.
The expansive kitchen is a true centrepiece, boasting a large island bench, built-in Miele appliances, electric cooktop, and seamless cabinetry that flows beautifully throughout. The kitchen opens onto a spacious, paved outdoor area, ideal for hosting guests or enjoying relaxed family meals. With hardwood flooring (recently refurbished), and a generous laundry complete the practical features of the home.
The master suite is a stunning light filled private retreat with a walk-in robe and ensuite. An additional oversized bedroom also boasts a large walk-in robe, while two more bedrooms include built-in robes. All bedrooms are bright, spacious, and serviced by a generous main bathroom. Downstairs, a light filled additional bedroom or study area offers the perfect space for working from home, guest accommodation, or a quiet retreat.
Energy efficiency and comfort are top priorities with a northern aspect, brand-new reverse cycle ducted air conditioning system (3-zone), 18 solar panels delivering with a central inverter, and a heat pump hot water system. Additional features include LED lighting, double-glazed rear doors, stained glass windows with shutters, and exquisite architraves and arched doorways throughout.
Outside, enjoy beautifully landscaped gardens framed by mature trees and stone walls. The backyard features a gazebo with built-in cabinetry, mini fridge, electricity, and a tranquil pond and fountain, your own private oasis. An external shed is included, and a large, paved area wraps around the home, enhancing both aesthetics and functionality.
The triple garage offers internal access and includes a space for a workshop area. The front of the property features a tiled porch, paved driveway with ample parking, and a meticulously maintained garden that creates stunning street appeal.
Security is assured, with installed security cameras and an alarm system for peace of mind. Freshly painted and meticulously maintained throughout, this home is ready for its next chapter.
Property Feature List:
• Elevated block with desirable north aspect, maximizing natural light
• Elegant formal lounge with brick fireplace, bay window, and arched brick doorway
• Separate formal living and dining areas for flexible living
• Spacious gourmet kitchen featuring large island bench, built-in Miele appliances, electric cooktop, and seamless cabinetry
• Kitchen opens onto paved outdoor entertaining area, perfect for family gatherings
• Recently refurbished hardwood flooring throughout main living spaces
• Master suite with walk-in robe and ensuite bathroom
• Oversized second bedroom with large walk-in robe
• Two additional bedrooms with built-in robes
• Downstairs study/Bedroom area
• Generous upstairs main bathroom
• Brand-new 3-zone reverse cycle ducted air conditioning system for year-round comfort
• 18 solar panels with central inverter enhancing energy efficiency
• Heat pump hot water system
• LED lighting throughout the home
• Double-glazed rear doors improving insulation and comfort
• Stained glass windows with shutters adding character and privacy
• Beautiful architraves and arched doorways throughout the home
• Landscaped gardens framed by mature trees and stone walls
• Tranquil pond and fountain creating a serene outdoor oasis
• Gazebo with built-in cabinetry, mini fridge, and electricity for entertaining
• External shed providing additional storage
• Triple garage with internal access and dedicated workshop area
• Paved driveway with ample parking space
• Installed security cameras and alarm system for peace of mind
• Freshly painted interiors and meticulously maintained throughout
• 1.8km* from Canberra Hospital
• 2.8km* From Westfield Woden
Rates: $1,374pq*
EER: 4.0
Land Size: 1049sqm*
Living Size: 310sqm*
Garage Size: 80sqm*
All figures are approximate*
Disclaimer: All care has been taken in the preparation of this marketing material, and details have been obtained from sources we believe to be reliable. Blackshaw do not however guarantee the accuracy of the information, nor accept liability for any errors. Interested persons should rely solely on their own enquiries.
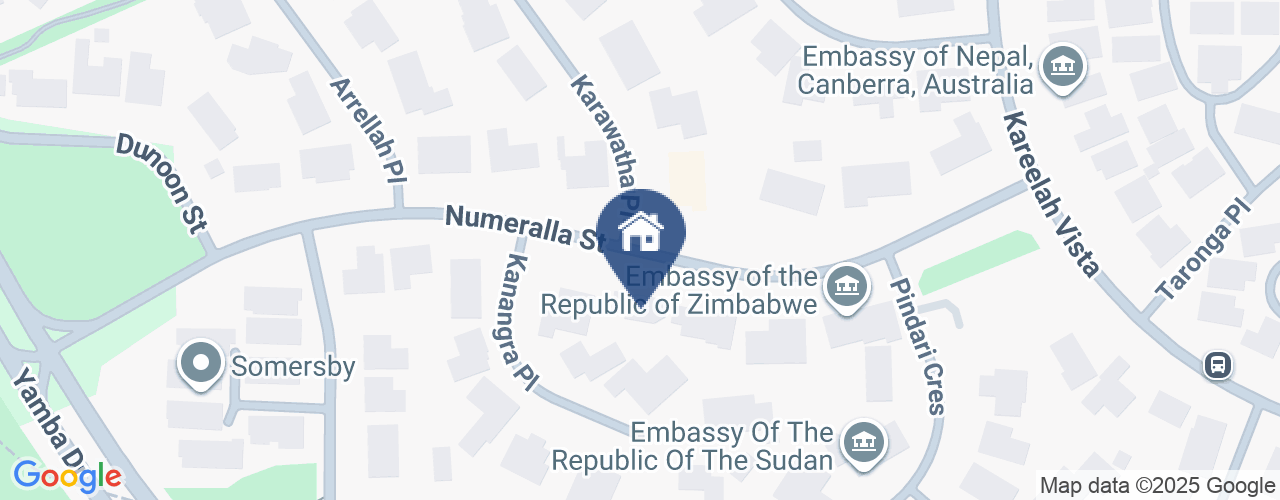
Location
20 Numeralla Street
O'Malley ACT 2606
Details
5
3
3
EER: 4.0
House
Sold
Land area: | 1049 sqm (approx) |
Building size: | 310 sqm (approx) |
Welcome to 20 Numeralla Street, O'Malley – an elegant and expansive family home offering an exceptional blend of timeless charm, modern convenience, and energy efficiency. Situated on an elevated block with a desirable north aspect, this beautifully presented property is perfect for families seeking comfort, space, and lifestyle.
Step through the foyer into a home filled with character and warmth. To the left, you'll find a formal lounge featuring a stunning brick fireplace, bay window, and a striking arched brick doorway, perfect for cosy evenings or sophisticated entertaining. A separate formal living and dining area adds flexibility for both everyday living and special occasions.
The expansive kitchen is a true centrepiece, boasting a large island bench, built-in Miele appliances, electric cooktop, and seamless cabinetry that flows beautifully throughout. The kitchen opens onto a spacious, paved outdoor area, ideal for hosting guests or enjoying relaxed family meals. With hardwood flooring (recently refurbished), and a generous laundry complete the practical features of the home.
The master suite is a stunning light filled private retreat with a walk-in robe and ensuite. An additional oversized bedroom also boasts a large walk-in robe, while two more bedrooms include built-in robes. All bedrooms are bright, spacious, and serviced by a generous main bathroom. Downstairs, a light filled additional bedroom or study area offers the perfect space for working from home, guest accommodation, or a quiet retreat.
Energy efficiency and comfort are top priorities with a northern aspect, brand-new reverse cycle ducted air conditioning system (3-zone), 18 solar panels delivering with a central inverter, and a heat pump hot water system. Additional features include LED lighting, double-glazed rear doors, stained glass windows with shutters, and exquisite architraves and arched doorways throughout.
Outside, enjoy beautifully landscaped gardens framed by mature trees and stone walls. The backyard features a gazebo with built-in cabinetry, mini fridge, electricity, and a tranquil pond and fountain, your own private oasis. An external shed is included, and a large, paved area wraps around the home, enhancing both aesthetics and functionality.
The triple garage offers internal access and includes a space for a workshop area. The front of the property features a tiled porch, paved driveway with ample parking, and a meticulously maintained garden that creates stunning street appeal.
Security is assured, with installed security cameras and an alarm system for peace of mind. Freshly painted and meticulously maintained throughout, this home is ready for its next chapter.
Property Feature List:
• Elevated block with desirable north aspect, maximizing natural light
• Elegant formal lounge with brick fireplace, bay window, and arched brick doorway
• Separate formal living and dining areas for flexible living
• Spacious gourmet kitchen featuring large island bench, built-in Miele appliances, electric cooktop, and seamless cabinetry
• Kitchen opens onto paved outdoor entertaining area, perfect for family gatherings
• Recently refurbished hardwood flooring throughout main living spaces
• Master suite with walk-in robe and ensuite bathroom
• Oversized second bedroom with large walk-in robe
• Two additional bedrooms with built-in robes
• Downstairs study/Bedroom area
• Generous upstairs main bathroom
• Brand-new 3-zone reverse cycle ducted air conditioning system for year-round comfort
• 18 solar panels with central inverter enhancing energy efficiency
• Heat pump hot water system
• LED lighting throughout the home
• Double-glazed rear doors improving insulation and comfort
• Stained glass windows with shutters adding character and privacy
• Beautiful architraves and arched doorways throughout the home
• Landscaped gardens framed by mature trees and stone walls
• Tranquil pond and fountain creating a serene outdoor oasis
• Gazebo with built-in cabinetry, mini fridge, and electricity for entertaining
• External shed providing additional storage
• Triple garage with internal access and dedicated workshop area
• Paved driveway with ample parking space
• Installed security cameras and alarm system for peace of mind
• Freshly painted interiors and meticulously maintained throughout
• 1.8km* from Canberra Hospital
• 2.8km* From Westfield Woden
Rates: $1,374pq*
EER: 4.0
Land Size: 1049sqm*
Living Size: 310sqm*
Garage Size: 80sqm*
All figures are approximate*
Disclaimer: All care has been taken in the preparation of this marketing material, and details have been obtained from sources we believe to be reliable. Blackshaw do not however guarantee the accuracy of the information, nor accept liability for any errors. Interested persons should rely solely on their own enquiries.
Read MoreStep through the foyer into a home filled with character and warmth. To the left, you'll find a formal lounge featuring a stunning brick fireplace, bay window, and a striking arched brick doorway, perfect for cosy evenings or sophisticated entertaining. A separate formal living and dining area adds flexibility for both everyday living and special occasions.
The expansive kitchen is a true centrepiece, boasting a large island bench, built-in Miele appliances, electric cooktop, and seamless cabinetry that flows beautifully throughout. The kitchen opens onto a spacious, paved outdoor area, ideal for hosting guests or enjoying relaxed family meals. With hardwood flooring (recently refurbished), and a generous laundry complete the practical features of the home.
The master suite is a stunning light filled private retreat with a walk-in robe and ensuite. An additional oversized bedroom also boasts a large walk-in robe, while two more bedrooms include built-in robes. All bedrooms are bright, spacious, and serviced by a generous main bathroom. Downstairs, a light filled additional bedroom or study area offers the perfect space for working from home, guest accommodation, or a quiet retreat.
Energy efficiency and comfort are top priorities with a northern aspect, brand-new reverse cycle ducted air conditioning system (3-zone), 18 solar panels delivering with a central inverter, and a heat pump hot water system. Additional features include LED lighting, double-glazed rear doors, stained glass windows with shutters, and exquisite architraves and arched doorways throughout.
Outside, enjoy beautifully landscaped gardens framed by mature trees and stone walls. The backyard features a gazebo with built-in cabinetry, mini fridge, electricity, and a tranquil pond and fountain, your own private oasis. An external shed is included, and a large, paved area wraps around the home, enhancing both aesthetics and functionality.
The triple garage offers internal access and includes a space for a workshop area. The front of the property features a tiled porch, paved driveway with ample parking, and a meticulously maintained garden that creates stunning street appeal.
Security is assured, with installed security cameras and an alarm system for peace of mind. Freshly painted and meticulously maintained throughout, this home is ready for its next chapter.
Property Feature List:
• Elevated block with desirable north aspect, maximizing natural light
• Elegant formal lounge with brick fireplace, bay window, and arched brick doorway
• Separate formal living and dining areas for flexible living
• Spacious gourmet kitchen featuring large island bench, built-in Miele appliances, electric cooktop, and seamless cabinetry
• Kitchen opens onto paved outdoor entertaining area, perfect for family gatherings
• Recently refurbished hardwood flooring throughout main living spaces
• Master suite with walk-in robe and ensuite bathroom
• Oversized second bedroom with large walk-in robe
• Two additional bedrooms with built-in robes
• Downstairs study/Bedroom area
• Generous upstairs main bathroom
• Brand-new 3-zone reverse cycle ducted air conditioning system for year-round comfort
• 18 solar panels with central inverter enhancing energy efficiency
• Heat pump hot water system
• LED lighting throughout the home
• Double-glazed rear doors improving insulation and comfort
• Stained glass windows with shutters adding character and privacy
• Beautiful architraves and arched doorways throughout the home
• Landscaped gardens framed by mature trees and stone walls
• Tranquil pond and fountain creating a serene outdoor oasis
• Gazebo with built-in cabinetry, mini fridge, and electricity for entertaining
• External shed providing additional storage
• Triple garage with internal access and dedicated workshop area
• Paved driveway with ample parking space
• Installed security cameras and alarm system for peace of mind
• Freshly painted interiors and meticulously maintained throughout
• 1.8km* from Canberra Hospital
• 2.8km* From Westfield Woden
Rates: $1,374pq*
EER: 4.0
Land Size: 1049sqm*
Living Size: 310sqm*
Garage Size: 80sqm*
All figures are approximate*
Disclaimer: All care has been taken in the preparation of this marketing material, and details have been obtained from sources we believe to be reliable. Blackshaw do not however guarantee the accuracy of the information, nor accept liability for any errors. Interested persons should rely solely on their own enquiries.
Inspect
Contact agent


