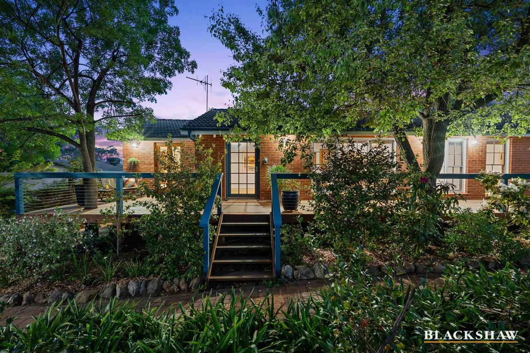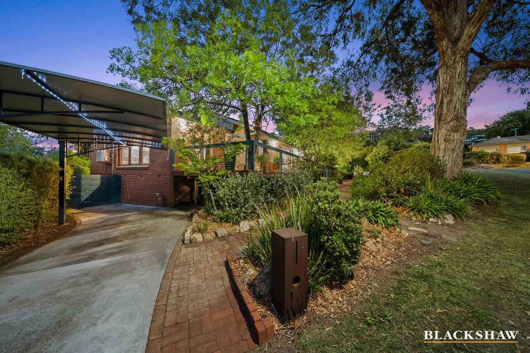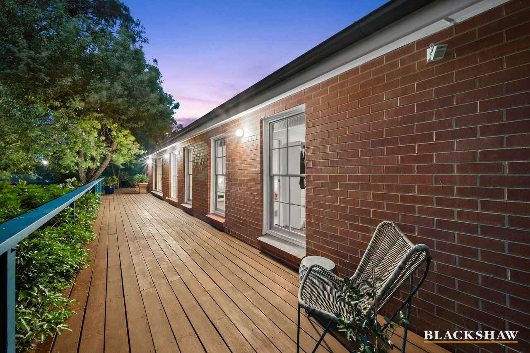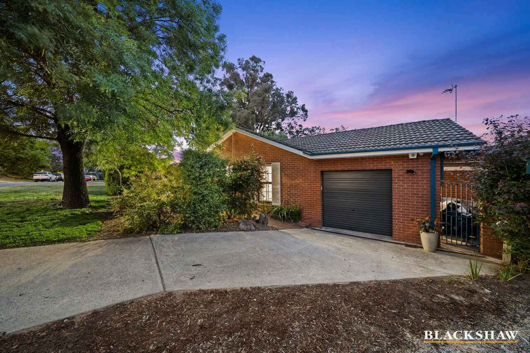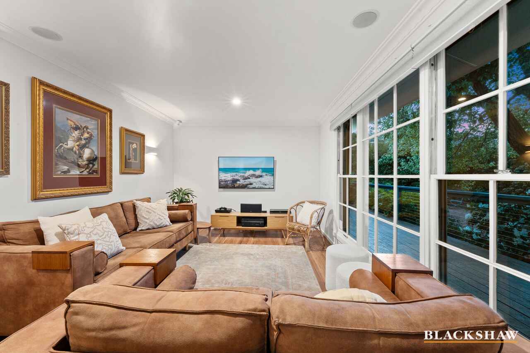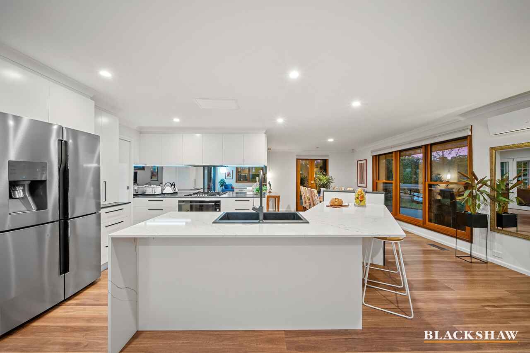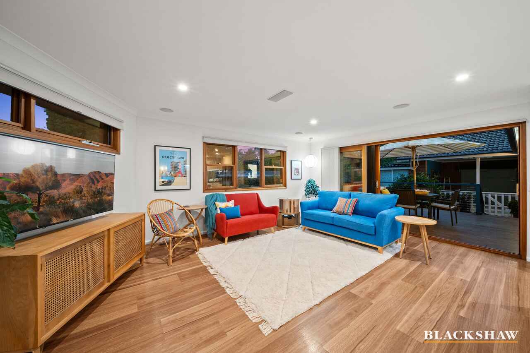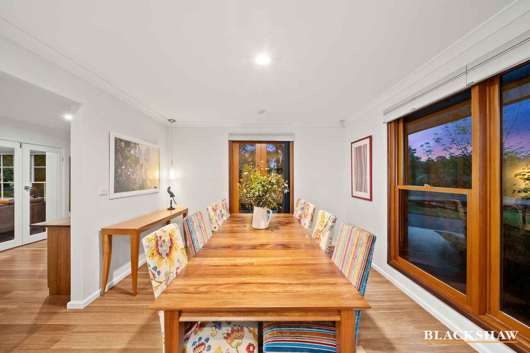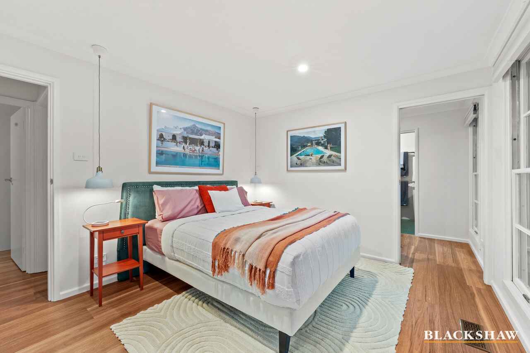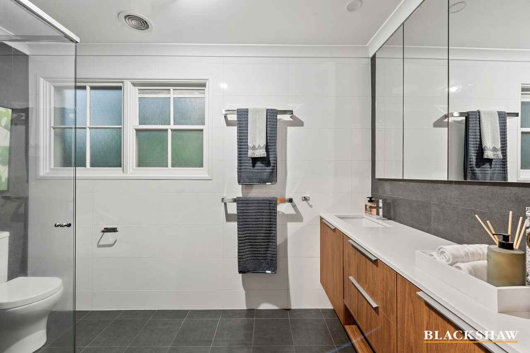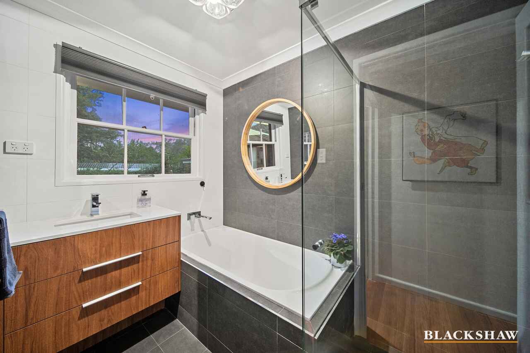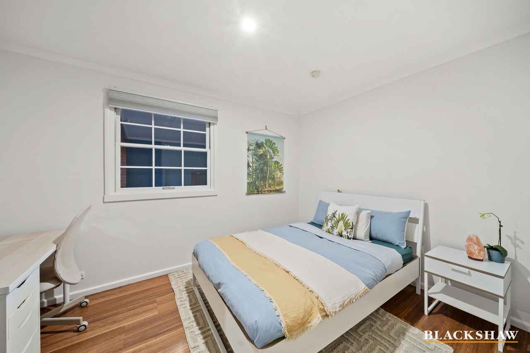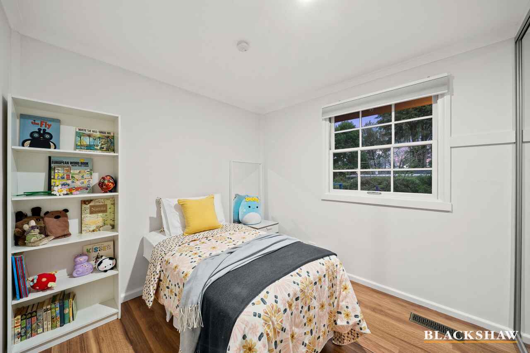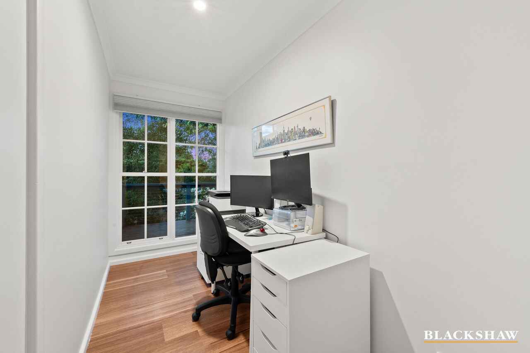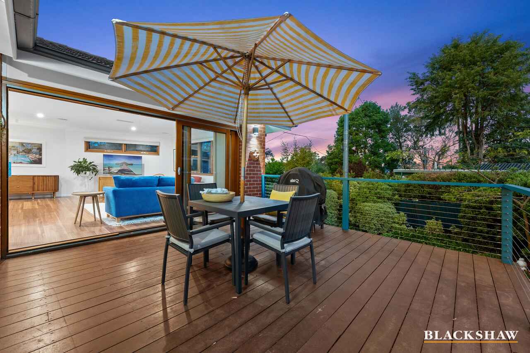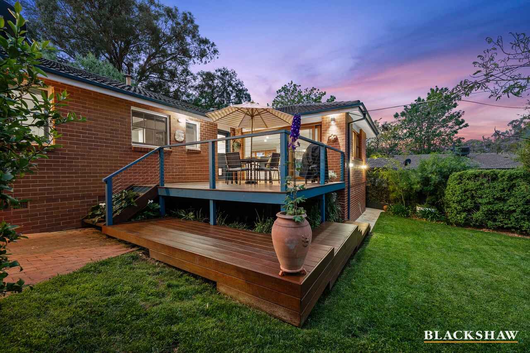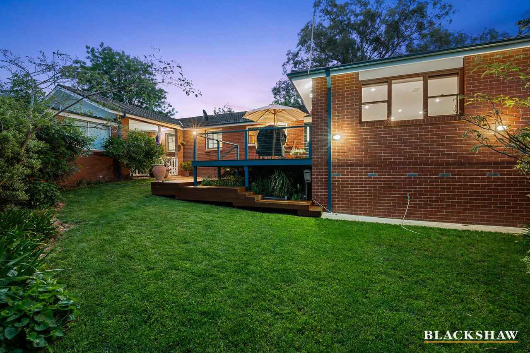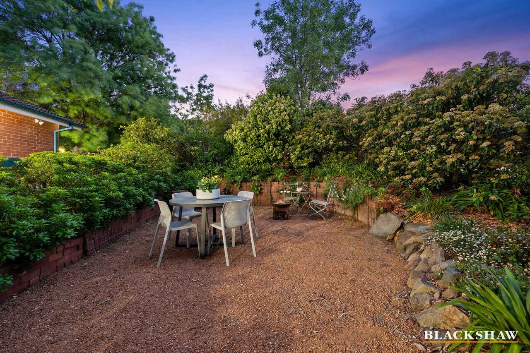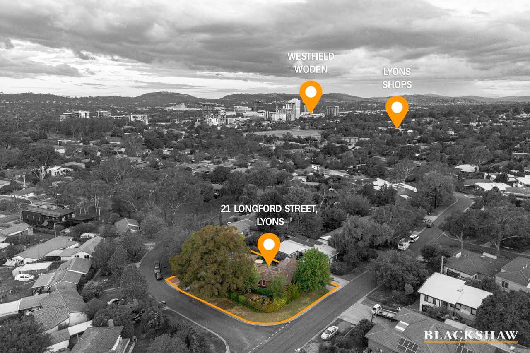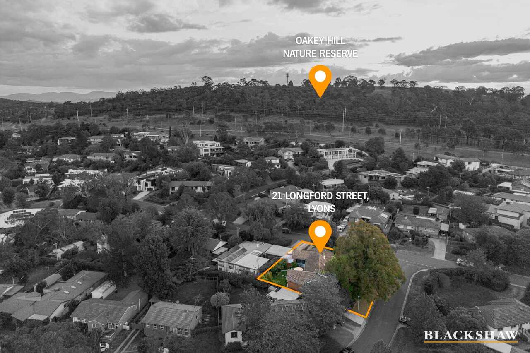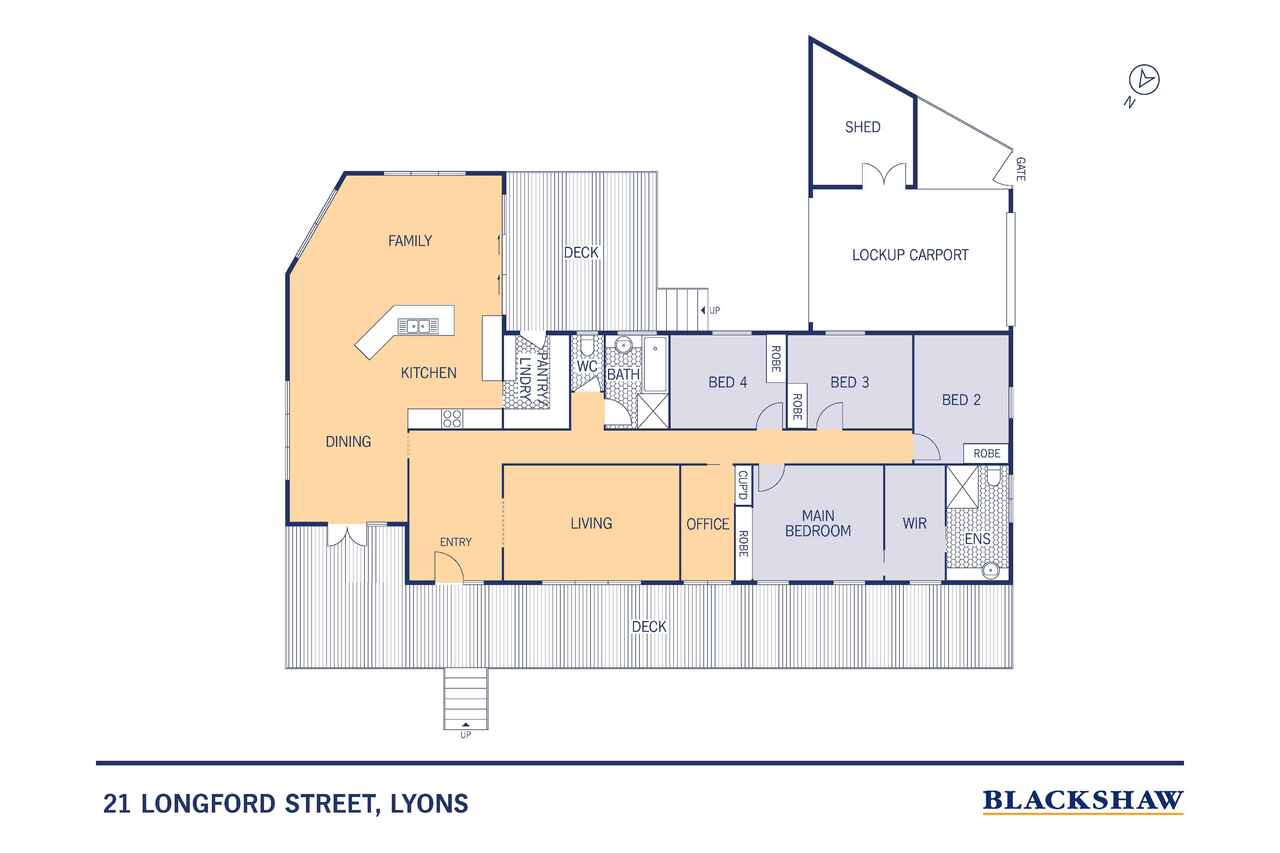Tastefully upgraded family home in a central Woden location
Sold
Location
21 Longford Street
Lyons ACT 2606
Details
4
2
3
EER: 2.5
House
Auction Saturday, 29 Nov 11:00 AM On site
Behind a soft screen of greenery, this renovated home reveals sophisticated interiors shaped by light, timber, and a calm, earthy palette. Massive sized decks wrap the home at both the front and rear, bringing the garden close to the indoors and offering generous spaces for fabulous indoor–outdoor entertaining.
At the front, the living room opens to full-height timber windows that flow outdoors to mature trees and lush lawned areas. Northerly sun is captured throughout the living and highlighting striking modern flooring, and the home's finishes and generous proportions. Neutral décor, timber windows and doors, and subtle timber detailing soften the interiors, creating an inviting sense of warmth and balance.
The sleek, contemporary kitchen features quality appliances, excellent bench space, and stone surfaces with garden outlooks from both directions. The adjoining family area connects well to the rear garden and out to the rear entertaining deck - a private space offering a peaceful setting and overlooking lush lawns, mature trees, and established gardens. A separate courtyard surrounded by greenery is an additional outdoor entertaining space perfect for gatherings around a firepit.
The bedroom wing is calm and filled with natural light. Each bedroom includes fresh blinds, built in wardrobes and have uplifting garden outlooks, while the main bedroom provides a walk-in wardrobe and a luxe ensuite with elegant, contemporary finishes. Bathrooms throughout are stylish and serene. A bright, spacious study with tall windows provides the perfect setting for work or quiet retreat.
Positioned within one of Woden Valley's most established streets, this home blends tranquillity with convenience - surrounded by leafy gardens yet moments from the Woden Shopping precinct, arterial roads to the CBD, excellent schools, and Canberra Hospital.
FEATURES:
· Elevated central Woden position surrounded by mature gardens and established lawns
· Extensively renovated interiors with sophisticated, neutral décor and earthy colour palette
· Modern flooring
· Soft timber detailing throughout
· Timber windows and doors adding warmth and character
· Abundant natural light through full-height sash windows and glass doors
· Front deck on approach plus rear entertaining deck overlooking gardens
· Sleek, contemporary kitchen with quality appliances, generous stone benches, and refined finishes
· Family area flowing to outdoor entertaining spaces
· Bedrooms with fresh blinds, natural light, and garden views
· Main bedroom with walk-in wardrobe and luxe ensuite
· Dedicated study with tall windows and tranquil garden aspect
· Stylish renovated bathrooms with tasteful materials
· Outdoor entertaining courtyard/firepit area nestled among lush planting
· Carport and garden shed
· Close to Woden Shopping precinct, and central to main arterial roads, Canberra CBD, some of Canberra's best schools, and Canberra Hospital
Disclaimer: All care has been taken in the preparation of this marketing material, and details have been obtained from sources we believe to be reliable. Blackshaw do not however guarantee the accuracy of the information, nor accept liability for any errors. Interested persons should rely solely on their own enquiries.
Read MoreAt the front, the living room opens to full-height timber windows that flow outdoors to mature trees and lush lawned areas. Northerly sun is captured throughout the living and highlighting striking modern flooring, and the home's finishes and generous proportions. Neutral décor, timber windows and doors, and subtle timber detailing soften the interiors, creating an inviting sense of warmth and balance.
The sleek, contemporary kitchen features quality appliances, excellent bench space, and stone surfaces with garden outlooks from both directions. The adjoining family area connects well to the rear garden and out to the rear entertaining deck - a private space offering a peaceful setting and overlooking lush lawns, mature trees, and established gardens. A separate courtyard surrounded by greenery is an additional outdoor entertaining space perfect for gatherings around a firepit.
The bedroom wing is calm and filled with natural light. Each bedroom includes fresh blinds, built in wardrobes and have uplifting garden outlooks, while the main bedroom provides a walk-in wardrobe and a luxe ensuite with elegant, contemporary finishes. Bathrooms throughout are stylish and serene. A bright, spacious study with tall windows provides the perfect setting for work or quiet retreat.
Positioned within one of Woden Valley's most established streets, this home blends tranquillity with convenience - surrounded by leafy gardens yet moments from the Woden Shopping precinct, arterial roads to the CBD, excellent schools, and Canberra Hospital.
FEATURES:
· Elevated central Woden position surrounded by mature gardens and established lawns
· Extensively renovated interiors with sophisticated, neutral décor and earthy colour palette
· Modern flooring
· Soft timber detailing throughout
· Timber windows and doors adding warmth and character
· Abundant natural light through full-height sash windows and glass doors
· Front deck on approach plus rear entertaining deck overlooking gardens
· Sleek, contemporary kitchen with quality appliances, generous stone benches, and refined finishes
· Family area flowing to outdoor entertaining spaces
· Bedrooms with fresh blinds, natural light, and garden views
· Main bedroom with walk-in wardrobe and luxe ensuite
· Dedicated study with tall windows and tranquil garden aspect
· Stylish renovated bathrooms with tasteful materials
· Outdoor entertaining courtyard/firepit area nestled among lush planting
· Carport and garden shed
· Close to Woden Shopping precinct, and central to main arterial roads, Canberra CBD, some of Canberra's best schools, and Canberra Hospital
Disclaimer: All care has been taken in the preparation of this marketing material, and details have been obtained from sources we believe to be reliable. Blackshaw do not however guarantee the accuracy of the information, nor accept liability for any errors. Interested persons should rely solely on their own enquiries.
Inspect
Contact agent
Listing agents
Behind a soft screen of greenery, this renovated home reveals sophisticated interiors shaped by light, timber, and a calm, earthy palette. Massive sized decks wrap the home at both the front and rear, bringing the garden close to the indoors and offering generous spaces for fabulous indoor–outdoor entertaining.
At the front, the living room opens to full-height timber windows that flow outdoors to mature trees and lush lawned areas. Northerly sun is captured throughout the living and highlighting striking modern flooring, and the home's finishes and generous proportions. Neutral décor, timber windows and doors, and subtle timber detailing soften the interiors, creating an inviting sense of warmth and balance.
The sleek, contemporary kitchen features quality appliances, excellent bench space, and stone surfaces with garden outlooks from both directions. The adjoining family area connects well to the rear garden and out to the rear entertaining deck - a private space offering a peaceful setting and overlooking lush lawns, mature trees, and established gardens. A separate courtyard surrounded by greenery is an additional outdoor entertaining space perfect for gatherings around a firepit.
The bedroom wing is calm and filled with natural light. Each bedroom includes fresh blinds, built in wardrobes and have uplifting garden outlooks, while the main bedroom provides a walk-in wardrobe and a luxe ensuite with elegant, contemporary finishes. Bathrooms throughout are stylish and serene. A bright, spacious study with tall windows provides the perfect setting for work or quiet retreat.
Positioned within one of Woden Valley's most established streets, this home blends tranquillity with convenience - surrounded by leafy gardens yet moments from the Woden Shopping precinct, arterial roads to the CBD, excellent schools, and Canberra Hospital.
FEATURES:
· Elevated central Woden position surrounded by mature gardens and established lawns
· Extensively renovated interiors with sophisticated, neutral décor and earthy colour palette
· Modern flooring
· Soft timber detailing throughout
· Timber windows and doors adding warmth and character
· Abundant natural light through full-height sash windows and glass doors
· Front deck on approach plus rear entertaining deck overlooking gardens
· Sleek, contemporary kitchen with quality appliances, generous stone benches, and refined finishes
· Family area flowing to outdoor entertaining spaces
· Bedrooms with fresh blinds, natural light, and garden views
· Main bedroom with walk-in wardrobe and luxe ensuite
· Dedicated study with tall windows and tranquil garden aspect
· Stylish renovated bathrooms with tasteful materials
· Outdoor entertaining courtyard/firepit area nestled among lush planting
· Carport and garden shed
· Close to Woden Shopping precinct, and central to main arterial roads, Canberra CBD, some of Canberra's best schools, and Canberra Hospital
Disclaimer: All care has been taken in the preparation of this marketing material, and details have been obtained from sources we believe to be reliable. Blackshaw do not however guarantee the accuracy of the information, nor accept liability for any errors. Interested persons should rely solely on their own enquiries.
Read MoreAt the front, the living room opens to full-height timber windows that flow outdoors to mature trees and lush lawned areas. Northerly sun is captured throughout the living and highlighting striking modern flooring, and the home's finishes and generous proportions. Neutral décor, timber windows and doors, and subtle timber detailing soften the interiors, creating an inviting sense of warmth and balance.
The sleek, contemporary kitchen features quality appliances, excellent bench space, and stone surfaces with garden outlooks from both directions. The adjoining family area connects well to the rear garden and out to the rear entertaining deck - a private space offering a peaceful setting and overlooking lush lawns, mature trees, and established gardens. A separate courtyard surrounded by greenery is an additional outdoor entertaining space perfect for gatherings around a firepit.
The bedroom wing is calm and filled with natural light. Each bedroom includes fresh blinds, built in wardrobes and have uplifting garden outlooks, while the main bedroom provides a walk-in wardrobe and a luxe ensuite with elegant, contemporary finishes. Bathrooms throughout are stylish and serene. A bright, spacious study with tall windows provides the perfect setting for work or quiet retreat.
Positioned within one of Woden Valley's most established streets, this home blends tranquillity with convenience - surrounded by leafy gardens yet moments from the Woden Shopping precinct, arterial roads to the CBD, excellent schools, and Canberra Hospital.
FEATURES:
· Elevated central Woden position surrounded by mature gardens and established lawns
· Extensively renovated interiors with sophisticated, neutral décor and earthy colour palette
· Modern flooring
· Soft timber detailing throughout
· Timber windows and doors adding warmth and character
· Abundant natural light through full-height sash windows and glass doors
· Front deck on approach plus rear entertaining deck overlooking gardens
· Sleek, contemporary kitchen with quality appliances, generous stone benches, and refined finishes
· Family area flowing to outdoor entertaining spaces
· Bedrooms with fresh blinds, natural light, and garden views
· Main bedroom with walk-in wardrobe and luxe ensuite
· Dedicated study with tall windows and tranquil garden aspect
· Stylish renovated bathrooms with tasteful materials
· Outdoor entertaining courtyard/firepit area nestled among lush planting
· Carport and garden shed
· Close to Woden Shopping precinct, and central to main arterial roads, Canberra CBD, some of Canberra's best schools, and Canberra Hospital
Disclaimer: All care has been taken in the preparation of this marketing material, and details have been obtained from sources we believe to be reliable. Blackshaw do not however guarantee the accuracy of the information, nor accept liability for any errors. Interested persons should rely solely on their own enquiries.
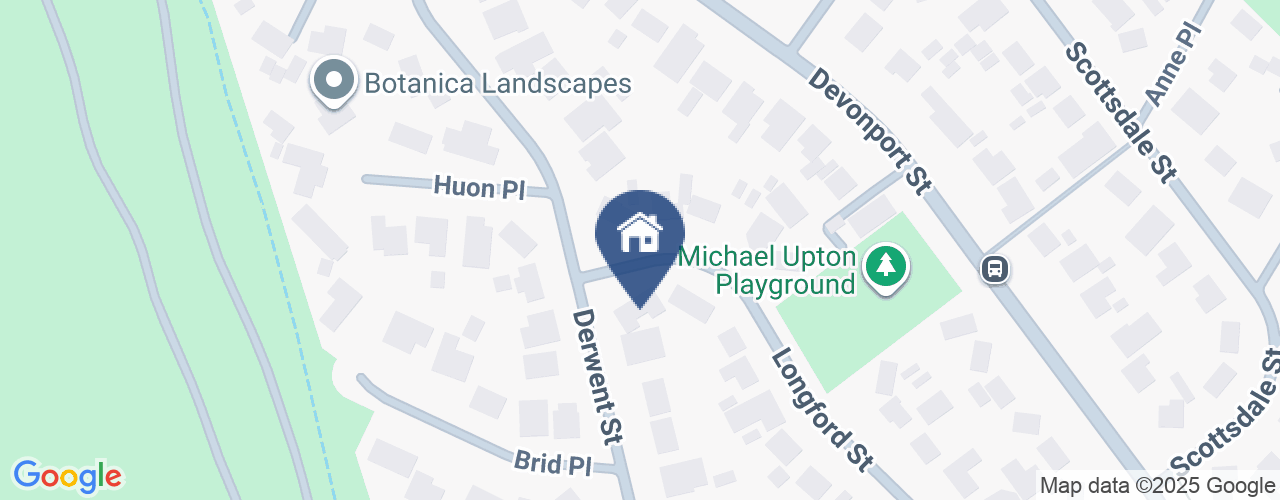
Location
21 Longford Street
Lyons ACT 2606
Details
4
2
3
EER: 2.5
House
Auction Saturday, 29 Nov 11:00 AM On site
Behind a soft screen of greenery, this renovated home reveals sophisticated interiors shaped by light, timber, and a calm, earthy palette. Massive sized decks wrap the home at both the front and rear, bringing the garden close to the indoors and offering generous spaces for fabulous indoor–outdoor entertaining.
At the front, the living room opens to full-height timber windows that flow outdoors to mature trees and lush lawned areas. Northerly sun is captured throughout the living and highlighting striking modern flooring, and the home's finishes and generous proportions. Neutral décor, timber windows and doors, and subtle timber detailing soften the interiors, creating an inviting sense of warmth and balance.
The sleek, contemporary kitchen features quality appliances, excellent bench space, and stone surfaces with garden outlooks from both directions. The adjoining family area connects well to the rear garden and out to the rear entertaining deck - a private space offering a peaceful setting and overlooking lush lawns, mature trees, and established gardens. A separate courtyard surrounded by greenery is an additional outdoor entertaining space perfect for gatherings around a firepit.
The bedroom wing is calm and filled with natural light. Each bedroom includes fresh blinds, built in wardrobes and have uplifting garden outlooks, while the main bedroom provides a walk-in wardrobe and a luxe ensuite with elegant, contemporary finishes. Bathrooms throughout are stylish and serene. A bright, spacious study with tall windows provides the perfect setting for work or quiet retreat.
Positioned within one of Woden Valley's most established streets, this home blends tranquillity with convenience - surrounded by leafy gardens yet moments from the Woden Shopping precinct, arterial roads to the CBD, excellent schools, and Canberra Hospital.
FEATURES:
· Elevated central Woden position surrounded by mature gardens and established lawns
· Extensively renovated interiors with sophisticated, neutral décor and earthy colour palette
· Modern flooring
· Soft timber detailing throughout
· Timber windows and doors adding warmth and character
· Abundant natural light through full-height sash windows and glass doors
· Front deck on approach plus rear entertaining deck overlooking gardens
· Sleek, contemporary kitchen with quality appliances, generous stone benches, and refined finishes
· Family area flowing to outdoor entertaining spaces
· Bedrooms with fresh blinds, natural light, and garden views
· Main bedroom with walk-in wardrobe and luxe ensuite
· Dedicated study with tall windows and tranquil garden aspect
· Stylish renovated bathrooms with tasteful materials
· Outdoor entertaining courtyard/firepit area nestled among lush planting
· Carport and garden shed
· Close to Woden Shopping precinct, and central to main arterial roads, Canberra CBD, some of Canberra's best schools, and Canberra Hospital
Disclaimer: All care has been taken in the preparation of this marketing material, and details have been obtained from sources we believe to be reliable. Blackshaw do not however guarantee the accuracy of the information, nor accept liability for any errors. Interested persons should rely solely on their own enquiries.
Read MoreAt the front, the living room opens to full-height timber windows that flow outdoors to mature trees and lush lawned areas. Northerly sun is captured throughout the living and highlighting striking modern flooring, and the home's finishes and generous proportions. Neutral décor, timber windows and doors, and subtle timber detailing soften the interiors, creating an inviting sense of warmth and balance.
The sleek, contemporary kitchen features quality appliances, excellent bench space, and stone surfaces with garden outlooks from both directions. The adjoining family area connects well to the rear garden and out to the rear entertaining deck - a private space offering a peaceful setting and overlooking lush lawns, mature trees, and established gardens. A separate courtyard surrounded by greenery is an additional outdoor entertaining space perfect for gatherings around a firepit.
The bedroom wing is calm and filled with natural light. Each bedroom includes fresh blinds, built in wardrobes and have uplifting garden outlooks, while the main bedroom provides a walk-in wardrobe and a luxe ensuite with elegant, contemporary finishes. Bathrooms throughout are stylish and serene. A bright, spacious study with tall windows provides the perfect setting for work or quiet retreat.
Positioned within one of Woden Valley's most established streets, this home blends tranquillity with convenience - surrounded by leafy gardens yet moments from the Woden Shopping precinct, arterial roads to the CBD, excellent schools, and Canberra Hospital.
FEATURES:
· Elevated central Woden position surrounded by mature gardens and established lawns
· Extensively renovated interiors with sophisticated, neutral décor and earthy colour palette
· Modern flooring
· Soft timber detailing throughout
· Timber windows and doors adding warmth and character
· Abundant natural light through full-height sash windows and glass doors
· Front deck on approach plus rear entertaining deck overlooking gardens
· Sleek, contemporary kitchen with quality appliances, generous stone benches, and refined finishes
· Family area flowing to outdoor entertaining spaces
· Bedrooms with fresh blinds, natural light, and garden views
· Main bedroom with walk-in wardrobe and luxe ensuite
· Dedicated study with tall windows and tranquil garden aspect
· Stylish renovated bathrooms with tasteful materials
· Outdoor entertaining courtyard/firepit area nestled among lush planting
· Carport and garden shed
· Close to Woden Shopping precinct, and central to main arterial roads, Canberra CBD, some of Canberra's best schools, and Canberra Hospital
Disclaimer: All care has been taken in the preparation of this marketing material, and details have been obtained from sources we believe to be reliable. Blackshaw do not however guarantee the accuracy of the information, nor accept liability for any errors. Interested persons should rely solely on their own enquiries.
Inspect
Contact agent


