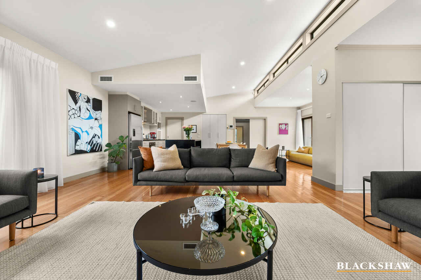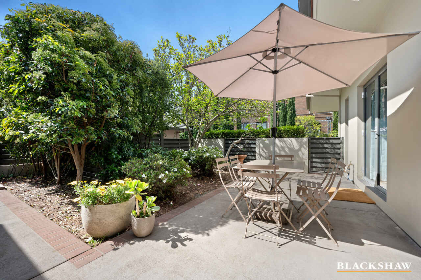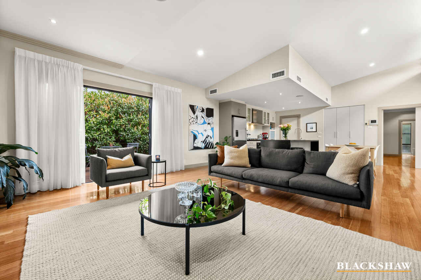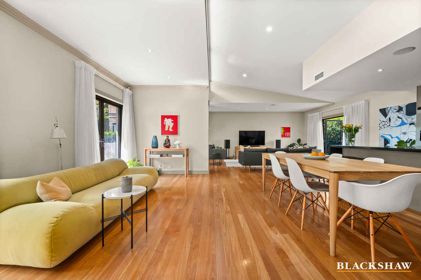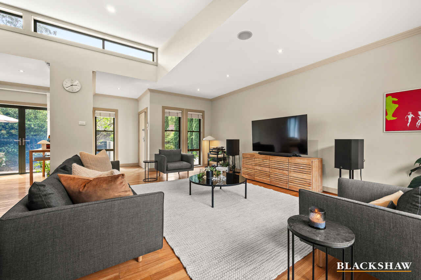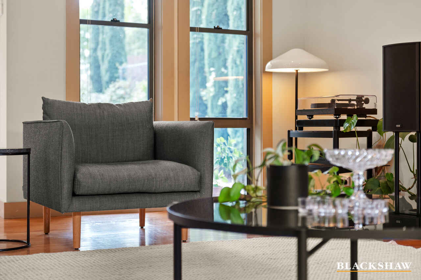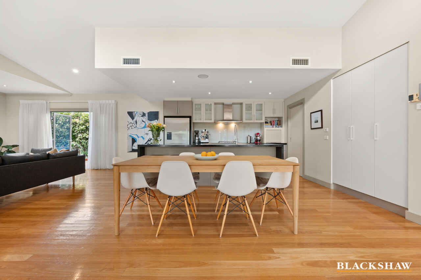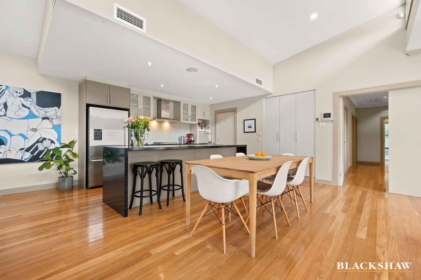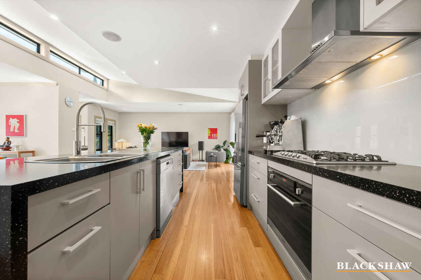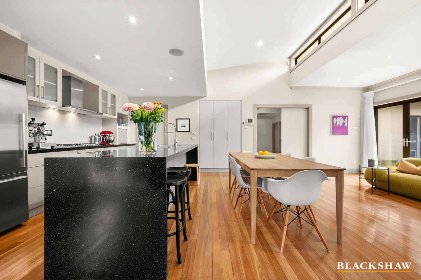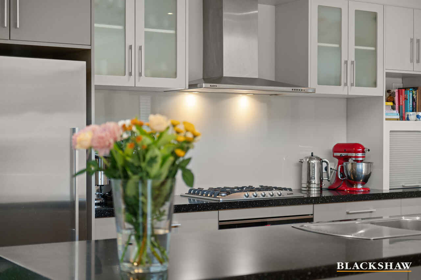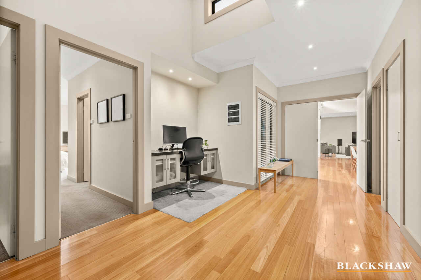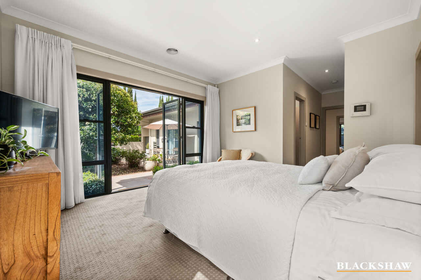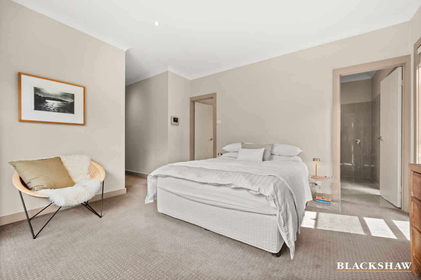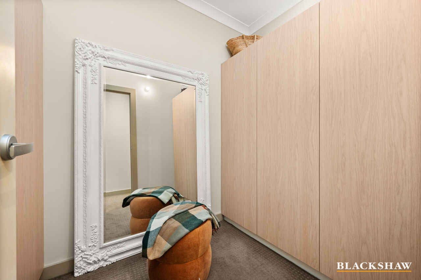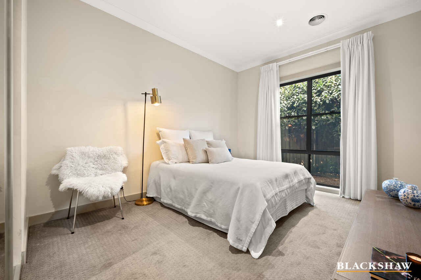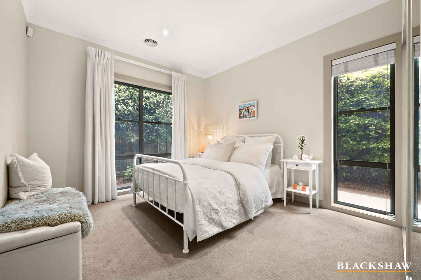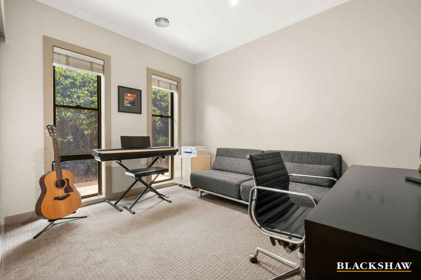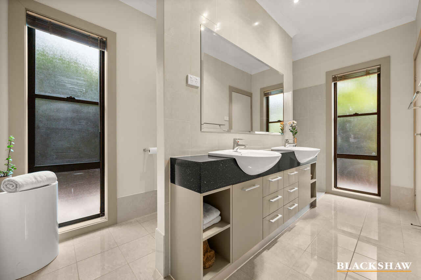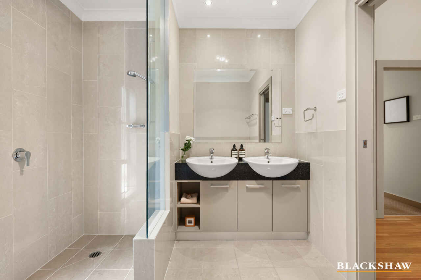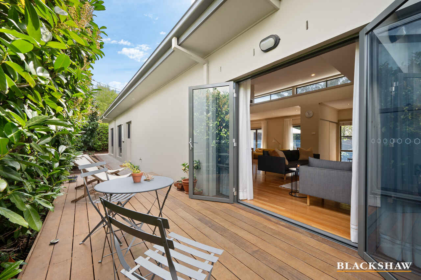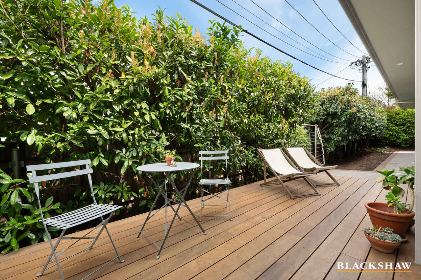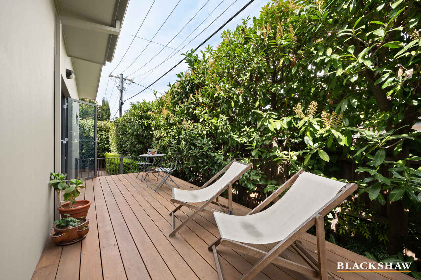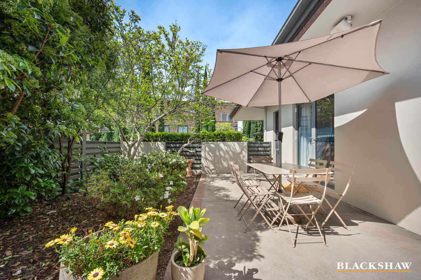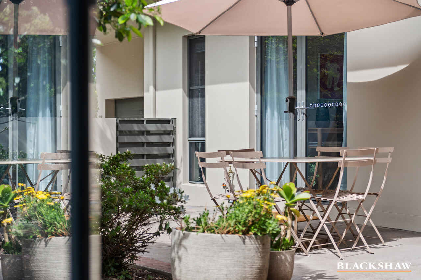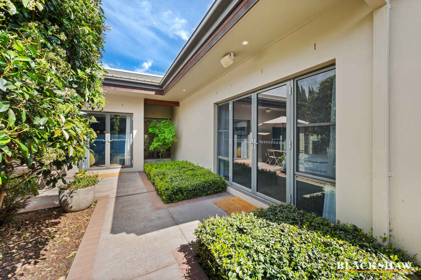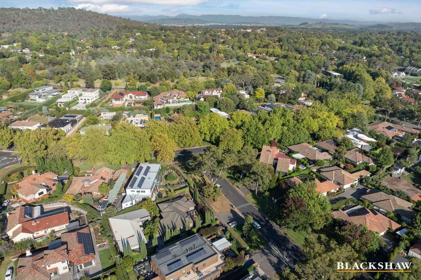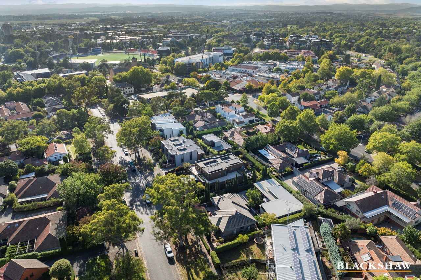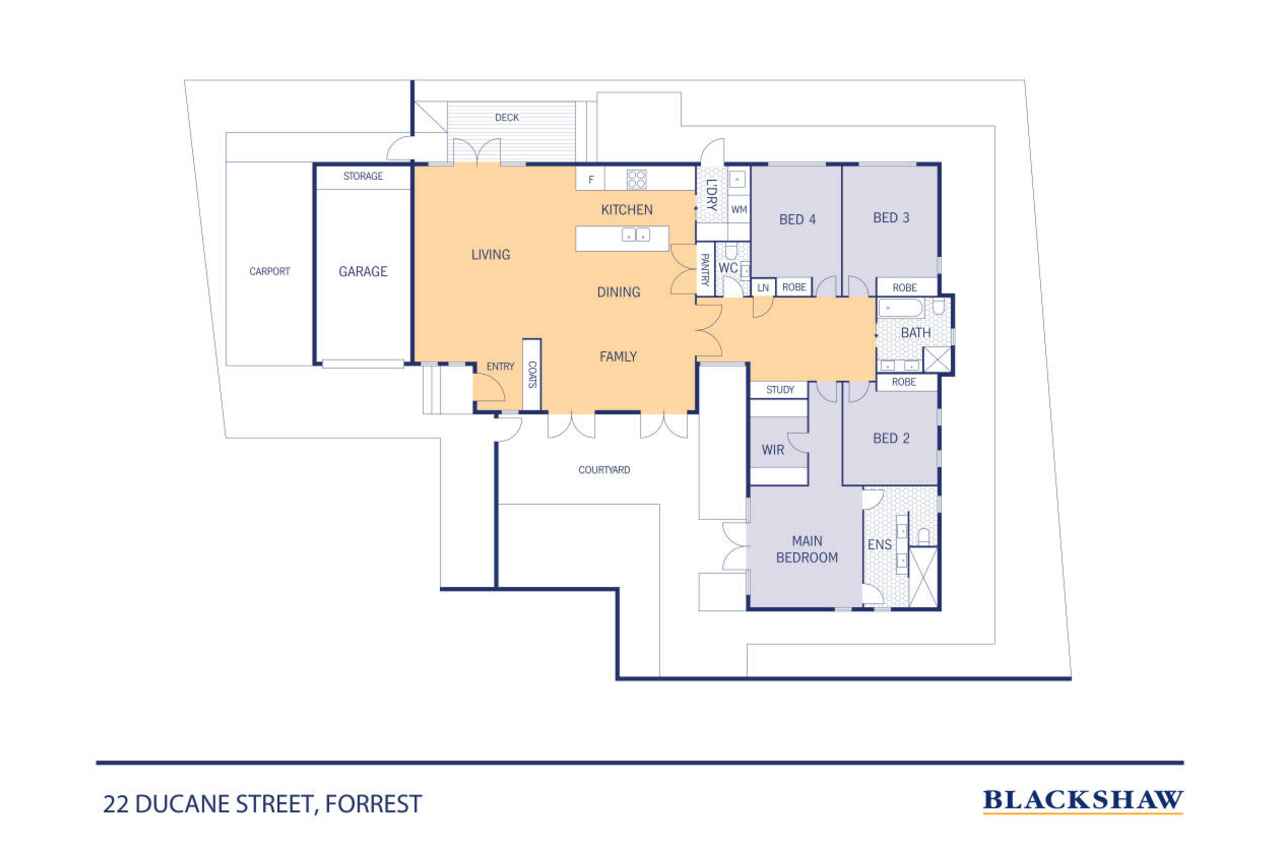Elegant Single-Level Residence Moments from Manuka.
Location
22 Ducane Street
Forrest ACT 2603
Details
4
2
2
EER: 4.5
House
Auction Saturday, 14 Mar 11:00 AM On site
Positioned in one of Forrest's most prestigious and peaceful streets, 22 Ducane Street is a beautifully designed, single-level residence crafted by acclaimed Canberra architect Hugh Gordon. This freestanding home offers a premium lifestyle in a private, secure setting-just walking distance from the vibrant Manuka dining and shopping precinct.
Tailored to suit corporate couples, down sizers, or families, this home combines low maintenance living with luxurious design. The thoughtful layout features four generously sized bedrooms, including a master retreat with a walk-in robe, spacious ensuite, and direct access to a private front courtyard-perfect for enjoying a quiet morning coffee. The additional bedrooms all include built-in robes and are positioned for privacy, all with a pleasant garden outlook.
The main bathroom includes a spa bath, while an additional powder room adds everyday convenience. A dedicated study nook provides a quiet space for work or reading, enhancing the home's overall flexibility. The spacious, open plan living, kitchen, and dining area is the heart of the home, featuring timber flooring, natural light, and a seamless indoor-outdoor connection.
The modern kitchen is equipped with high quality Blanco appliances, ample built-in storage, and an island bench that makes it perfect for entertaining or everyday family life. Additional built-in linen closets and a large laundry with external access provide practical storage solutions throughout.
Year-round comfort is ensured with ducted gas heating, electric cooling, and a ducted vacuum system is also included. Security features include an intercom and optional back to base alarm, offering peace of mind in this already quiet and secure setting.
Outdoors, the property shines with a private back deck, low maintenance irrigated gardens, and a spacious timber entertaining area. A lock-up garage and large carport provide ample space for vehicles, with additional room for a motorbike, jet ski, or trailer.
On a 496sqm Block with a virtually flat layout, no internal steps make it ideal for those looking for long-term accessibility and livability.
With Manuka's cafes, restaurants, and amenities just a short stroll away, and Canberra Grammar schools within easy reach, 22 Ducane Street offers the perfect balance of lifestyle, location, and modern comfort.
• Architect-designed, freestanding single-level home
• 4 bedrooms with built-in robes; master with ensuite, walk-in robe & courtyard access
• Main bathroom with spa bath + separate powder room
• Spacious open-plan kitchen, living & dining with timber flooring
• Modern kitchen with Blanco and Miele appliances & ample storage
• Study nook, built-in linen closets & laundry with external access
• Ducted gas heating, electric cooling & ducted vacuum
• Solid timber floors
• Security intercom & optional back-to-base alarm
• Private front courtyard & large rear entertaining deck
• Low-maintenance, irrigated gardens with privacy hedging
• Lock up garage with storage, work bench and shelving
• Large carport with space for extra vehicle or equipment
• Quiet, secure location just 140m from Manuka; close to Canberra Grammar
Close by Locations:
Manuka Shopping Precinct – 270m
Manuka Oval – 800m
Canberra Grammar School – 2.3km
Red Hill Lookout – 2.7km
Parliament House – 2.5km
Kingston Foreshore – 2.6km
Canberra Centre – 5.6km
Land Size: 496sqm*
Living Area: 195.38sqm*
Garage + Carport: 41.9sqm*
EER: 4.5
Disclaimer: All care has been taken in the preparation of this marketing material, and details have been obtained from sources we believe to be reliable. Blackshaw do not however guarantee the accuracy of the information, nor accept liability for any errors. Interested persons should rely solely on their own enquiries.
Read MoreTailored to suit corporate couples, down sizers, or families, this home combines low maintenance living with luxurious design. The thoughtful layout features four generously sized bedrooms, including a master retreat with a walk-in robe, spacious ensuite, and direct access to a private front courtyard-perfect for enjoying a quiet morning coffee. The additional bedrooms all include built-in robes and are positioned for privacy, all with a pleasant garden outlook.
The main bathroom includes a spa bath, while an additional powder room adds everyday convenience. A dedicated study nook provides a quiet space for work or reading, enhancing the home's overall flexibility. The spacious, open plan living, kitchen, and dining area is the heart of the home, featuring timber flooring, natural light, and a seamless indoor-outdoor connection.
The modern kitchen is equipped with high quality Blanco appliances, ample built-in storage, and an island bench that makes it perfect for entertaining or everyday family life. Additional built-in linen closets and a large laundry with external access provide practical storage solutions throughout.
Year-round comfort is ensured with ducted gas heating, electric cooling, and a ducted vacuum system is also included. Security features include an intercom and optional back to base alarm, offering peace of mind in this already quiet and secure setting.
Outdoors, the property shines with a private back deck, low maintenance irrigated gardens, and a spacious timber entertaining area. A lock-up garage and large carport provide ample space for vehicles, with additional room for a motorbike, jet ski, or trailer.
On a 496sqm Block with a virtually flat layout, no internal steps make it ideal for those looking for long-term accessibility and livability.
With Manuka's cafes, restaurants, and amenities just a short stroll away, and Canberra Grammar schools within easy reach, 22 Ducane Street offers the perfect balance of lifestyle, location, and modern comfort.
• Architect-designed, freestanding single-level home
• 4 bedrooms with built-in robes; master with ensuite, walk-in robe & courtyard access
• Main bathroom with spa bath + separate powder room
• Spacious open-plan kitchen, living & dining with timber flooring
• Modern kitchen with Blanco and Miele appliances & ample storage
• Study nook, built-in linen closets & laundry with external access
• Ducted gas heating, electric cooling & ducted vacuum
• Solid timber floors
• Security intercom & optional back-to-base alarm
• Private front courtyard & large rear entertaining deck
• Low-maintenance, irrigated gardens with privacy hedging
• Lock up garage with storage, work bench and shelving
• Large carport with space for extra vehicle or equipment
• Quiet, secure location just 140m from Manuka; close to Canberra Grammar
Close by Locations:
Manuka Shopping Precinct – 270m
Manuka Oval – 800m
Canberra Grammar School – 2.3km
Red Hill Lookout – 2.7km
Parliament House – 2.5km
Kingston Foreshore – 2.6km
Canberra Centre – 5.6km
Land Size: 496sqm*
Living Area: 195.38sqm*
Garage + Carport: 41.9sqm*
EER: 4.5
Disclaimer: All care has been taken in the preparation of this marketing material, and details have been obtained from sources we believe to be reliable. Blackshaw do not however guarantee the accuracy of the information, nor accept liability for any errors. Interested persons should rely solely on their own enquiries.
Inspect
Feb
28
Saturday
1:30pm - 2:15pm
Auction
Register to bidListing agents
Positioned in one of Forrest's most prestigious and peaceful streets, 22 Ducane Street is a beautifully designed, single-level residence crafted by acclaimed Canberra architect Hugh Gordon. This freestanding home offers a premium lifestyle in a private, secure setting-just walking distance from the vibrant Manuka dining and shopping precinct.
Tailored to suit corporate couples, down sizers, or families, this home combines low maintenance living with luxurious design. The thoughtful layout features four generously sized bedrooms, including a master retreat with a walk-in robe, spacious ensuite, and direct access to a private front courtyard-perfect for enjoying a quiet morning coffee. The additional bedrooms all include built-in robes and are positioned for privacy, all with a pleasant garden outlook.
The main bathroom includes a spa bath, while an additional powder room adds everyday convenience. A dedicated study nook provides a quiet space for work or reading, enhancing the home's overall flexibility. The spacious, open plan living, kitchen, and dining area is the heart of the home, featuring timber flooring, natural light, and a seamless indoor-outdoor connection.
The modern kitchen is equipped with high quality Blanco appliances, ample built-in storage, and an island bench that makes it perfect for entertaining or everyday family life. Additional built-in linen closets and a large laundry with external access provide practical storage solutions throughout.
Year-round comfort is ensured with ducted gas heating, electric cooling, and a ducted vacuum system is also included. Security features include an intercom and optional back to base alarm, offering peace of mind in this already quiet and secure setting.
Outdoors, the property shines with a private back deck, low maintenance irrigated gardens, and a spacious timber entertaining area. A lock-up garage and large carport provide ample space for vehicles, with additional room for a motorbike, jet ski, or trailer.
On a 496sqm Block with a virtually flat layout, no internal steps make it ideal for those looking for long-term accessibility and livability.
With Manuka's cafes, restaurants, and amenities just a short stroll away, and Canberra Grammar schools within easy reach, 22 Ducane Street offers the perfect balance of lifestyle, location, and modern comfort.
• Architect-designed, freestanding single-level home
• 4 bedrooms with built-in robes; master with ensuite, walk-in robe & courtyard access
• Main bathroom with spa bath + separate powder room
• Spacious open-plan kitchen, living & dining with timber flooring
• Modern kitchen with Blanco and Miele appliances & ample storage
• Study nook, built-in linen closets & laundry with external access
• Ducted gas heating, electric cooling & ducted vacuum
• Solid timber floors
• Security intercom & optional back-to-base alarm
• Private front courtyard & large rear entertaining deck
• Low-maintenance, irrigated gardens with privacy hedging
• Lock up garage with storage, work bench and shelving
• Large carport with space for extra vehicle or equipment
• Quiet, secure location just 140m from Manuka; close to Canberra Grammar
Close by Locations:
Manuka Shopping Precinct – 270m
Manuka Oval – 800m
Canberra Grammar School – 2.3km
Red Hill Lookout – 2.7km
Parliament House – 2.5km
Kingston Foreshore – 2.6km
Canberra Centre – 5.6km
Land Size: 496sqm*
Living Area: 195.38sqm*
Garage + Carport: 41.9sqm*
EER: 4.5
Disclaimer: All care has been taken in the preparation of this marketing material, and details have been obtained from sources we believe to be reliable. Blackshaw do not however guarantee the accuracy of the information, nor accept liability for any errors. Interested persons should rely solely on their own enquiries.
Read MoreTailored to suit corporate couples, down sizers, or families, this home combines low maintenance living with luxurious design. The thoughtful layout features four generously sized bedrooms, including a master retreat with a walk-in robe, spacious ensuite, and direct access to a private front courtyard-perfect for enjoying a quiet morning coffee. The additional bedrooms all include built-in robes and are positioned for privacy, all with a pleasant garden outlook.
The main bathroom includes a spa bath, while an additional powder room adds everyday convenience. A dedicated study nook provides a quiet space for work or reading, enhancing the home's overall flexibility. The spacious, open plan living, kitchen, and dining area is the heart of the home, featuring timber flooring, natural light, and a seamless indoor-outdoor connection.
The modern kitchen is equipped with high quality Blanco appliances, ample built-in storage, and an island bench that makes it perfect for entertaining or everyday family life. Additional built-in linen closets and a large laundry with external access provide practical storage solutions throughout.
Year-round comfort is ensured with ducted gas heating, electric cooling, and a ducted vacuum system is also included. Security features include an intercom and optional back to base alarm, offering peace of mind in this already quiet and secure setting.
Outdoors, the property shines with a private back deck, low maintenance irrigated gardens, and a spacious timber entertaining area. A lock-up garage and large carport provide ample space for vehicles, with additional room for a motorbike, jet ski, or trailer.
On a 496sqm Block with a virtually flat layout, no internal steps make it ideal for those looking for long-term accessibility and livability.
With Manuka's cafes, restaurants, and amenities just a short stroll away, and Canberra Grammar schools within easy reach, 22 Ducane Street offers the perfect balance of lifestyle, location, and modern comfort.
• Architect-designed, freestanding single-level home
• 4 bedrooms with built-in robes; master with ensuite, walk-in robe & courtyard access
• Main bathroom with spa bath + separate powder room
• Spacious open-plan kitchen, living & dining with timber flooring
• Modern kitchen with Blanco and Miele appliances & ample storage
• Study nook, built-in linen closets & laundry with external access
• Ducted gas heating, electric cooling & ducted vacuum
• Solid timber floors
• Security intercom & optional back-to-base alarm
• Private front courtyard & large rear entertaining deck
• Low-maintenance, irrigated gardens with privacy hedging
• Lock up garage with storage, work bench and shelving
• Large carport with space for extra vehicle or equipment
• Quiet, secure location just 140m from Manuka; close to Canberra Grammar
Close by Locations:
Manuka Shopping Precinct – 270m
Manuka Oval – 800m
Canberra Grammar School – 2.3km
Red Hill Lookout – 2.7km
Parliament House – 2.5km
Kingston Foreshore – 2.6km
Canberra Centre – 5.6km
Land Size: 496sqm*
Living Area: 195.38sqm*
Garage + Carport: 41.9sqm*
EER: 4.5
Disclaimer: All care has been taken in the preparation of this marketing material, and details have been obtained from sources we believe to be reliable. Blackshaw do not however guarantee the accuracy of the information, nor accept liability for any errors. Interested persons should rely solely on their own enquiries.
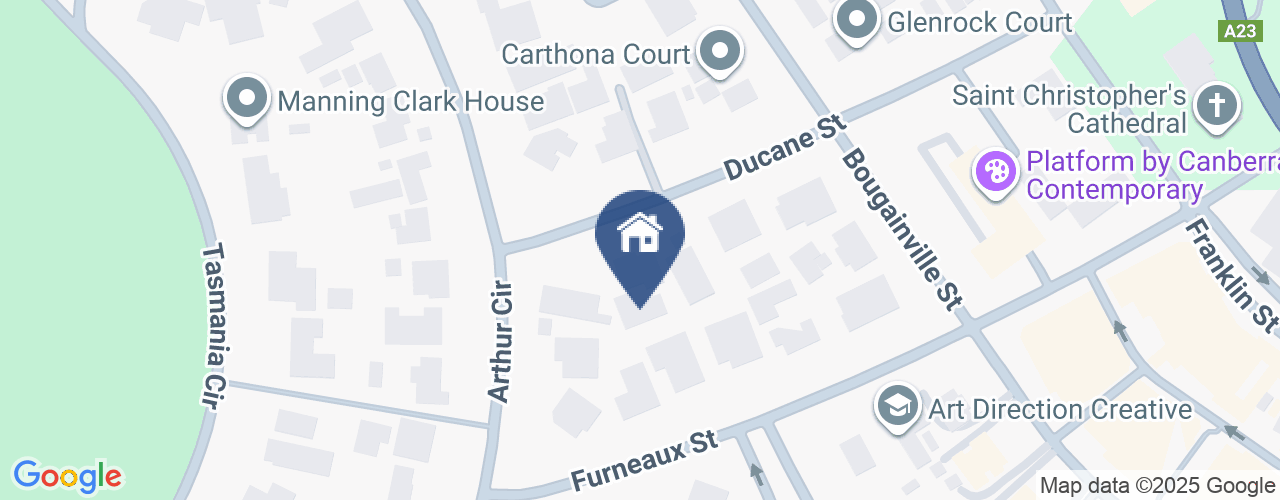
Looking to sell or lease your own property?
Request Market AppraisalLocation
22 Ducane Street
Forrest ACT 2603
Details
4
2
2
EER: 4.5
House
Auction Saturday, 14 Mar 11:00 AM On site
Positioned in one of Forrest's most prestigious and peaceful streets, 22 Ducane Street is a beautifully designed, single-level residence crafted by acclaimed Canberra architect Hugh Gordon. This freestanding home offers a premium lifestyle in a private, secure setting-just walking distance from the vibrant Manuka dining and shopping precinct.
Tailored to suit corporate couples, down sizers, or families, this home combines low maintenance living with luxurious design. The thoughtful layout features four generously sized bedrooms, including a master retreat with a walk-in robe, spacious ensuite, and direct access to a private front courtyard-perfect for enjoying a quiet morning coffee. The additional bedrooms all include built-in robes and are positioned for privacy, all with a pleasant garden outlook.
The main bathroom includes a spa bath, while an additional powder room adds everyday convenience. A dedicated study nook provides a quiet space for work or reading, enhancing the home's overall flexibility. The spacious, open plan living, kitchen, and dining area is the heart of the home, featuring timber flooring, natural light, and a seamless indoor-outdoor connection.
The modern kitchen is equipped with high quality Blanco appliances, ample built-in storage, and an island bench that makes it perfect for entertaining or everyday family life. Additional built-in linen closets and a large laundry with external access provide practical storage solutions throughout.
Year-round comfort is ensured with ducted gas heating, electric cooling, and a ducted vacuum system is also included. Security features include an intercom and optional back to base alarm, offering peace of mind in this already quiet and secure setting.
Outdoors, the property shines with a private back deck, low maintenance irrigated gardens, and a spacious timber entertaining area. A lock-up garage and large carport provide ample space for vehicles, with additional room for a motorbike, jet ski, or trailer.
On a 496sqm Block with a virtually flat layout, no internal steps make it ideal for those looking for long-term accessibility and livability.
With Manuka's cafes, restaurants, and amenities just a short stroll away, and Canberra Grammar schools within easy reach, 22 Ducane Street offers the perfect balance of lifestyle, location, and modern comfort.
• Architect-designed, freestanding single-level home
• 4 bedrooms with built-in robes; master with ensuite, walk-in robe & courtyard access
• Main bathroom with spa bath + separate powder room
• Spacious open-plan kitchen, living & dining with timber flooring
• Modern kitchen with Blanco and Miele appliances & ample storage
• Study nook, built-in linen closets & laundry with external access
• Ducted gas heating, electric cooling & ducted vacuum
• Solid timber floors
• Security intercom & optional back-to-base alarm
• Private front courtyard & large rear entertaining deck
• Low-maintenance, irrigated gardens with privacy hedging
• Lock up garage with storage, work bench and shelving
• Large carport with space for extra vehicle or equipment
• Quiet, secure location just 140m from Manuka; close to Canberra Grammar
Close by Locations:
Manuka Shopping Precinct – 270m
Manuka Oval – 800m
Canberra Grammar School – 2.3km
Red Hill Lookout – 2.7km
Parliament House – 2.5km
Kingston Foreshore – 2.6km
Canberra Centre – 5.6km
Land Size: 496sqm*
Living Area: 195.38sqm*
Garage + Carport: 41.9sqm*
EER: 4.5
Disclaimer: All care has been taken in the preparation of this marketing material, and details have been obtained from sources we believe to be reliable. Blackshaw do not however guarantee the accuracy of the information, nor accept liability for any errors. Interested persons should rely solely on their own enquiries.
Read MoreTailored to suit corporate couples, down sizers, or families, this home combines low maintenance living with luxurious design. The thoughtful layout features four generously sized bedrooms, including a master retreat with a walk-in robe, spacious ensuite, and direct access to a private front courtyard-perfect for enjoying a quiet morning coffee. The additional bedrooms all include built-in robes and are positioned for privacy, all with a pleasant garden outlook.
The main bathroom includes a spa bath, while an additional powder room adds everyday convenience. A dedicated study nook provides a quiet space for work or reading, enhancing the home's overall flexibility. The spacious, open plan living, kitchen, and dining area is the heart of the home, featuring timber flooring, natural light, and a seamless indoor-outdoor connection.
The modern kitchen is equipped with high quality Blanco appliances, ample built-in storage, and an island bench that makes it perfect for entertaining or everyday family life. Additional built-in linen closets and a large laundry with external access provide practical storage solutions throughout.
Year-round comfort is ensured with ducted gas heating, electric cooling, and a ducted vacuum system is also included. Security features include an intercom and optional back to base alarm, offering peace of mind in this already quiet and secure setting.
Outdoors, the property shines with a private back deck, low maintenance irrigated gardens, and a spacious timber entertaining area. A lock-up garage and large carport provide ample space for vehicles, with additional room for a motorbike, jet ski, or trailer.
On a 496sqm Block with a virtually flat layout, no internal steps make it ideal for those looking for long-term accessibility and livability.
With Manuka's cafes, restaurants, and amenities just a short stroll away, and Canberra Grammar schools within easy reach, 22 Ducane Street offers the perfect balance of lifestyle, location, and modern comfort.
• Architect-designed, freestanding single-level home
• 4 bedrooms with built-in robes; master with ensuite, walk-in robe & courtyard access
• Main bathroom with spa bath + separate powder room
• Spacious open-plan kitchen, living & dining with timber flooring
• Modern kitchen with Blanco and Miele appliances & ample storage
• Study nook, built-in linen closets & laundry with external access
• Ducted gas heating, electric cooling & ducted vacuum
• Solid timber floors
• Security intercom & optional back-to-base alarm
• Private front courtyard & large rear entertaining deck
• Low-maintenance, irrigated gardens with privacy hedging
• Lock up garage with storage, work bench and shelving
• Large carport with space for extra vehicle or equipment
• Quiet, secure location just 140m from Manuka; close to Canberra Grammar
Close by Locations:
Manuka Shopping Precinct – 270m
Manuka Oval – 800m
Canberra Grammar School – 2.3km
Red Hill Lookout – 2.7km
Parliament House – 2.5km
Kingston Foreshore – 2.6km
Canberra Centre – 5.6km
Land Size: 496sqm*
Living Area: 195.38sqm*
Garage + Carport: 41.9sqm*
EER: 4.5
Disclaimer: All care has been taken in the preparation of this marketing material, and details have been obtained from sources we believe to be reliable. Blackshaw do not however guarantee the accuracy of the information, nor accept liability for any errors. Interested persons should rely solely on their own enquiries.
Inspect
Feb
28
Saturday
1:30pm - 2:15pm


