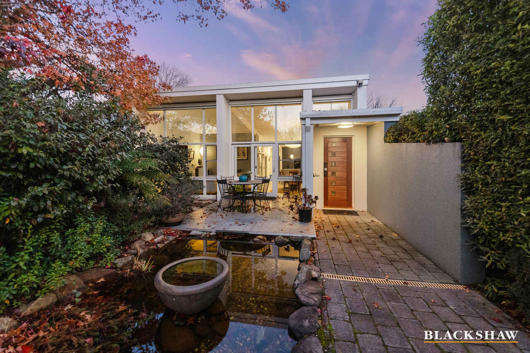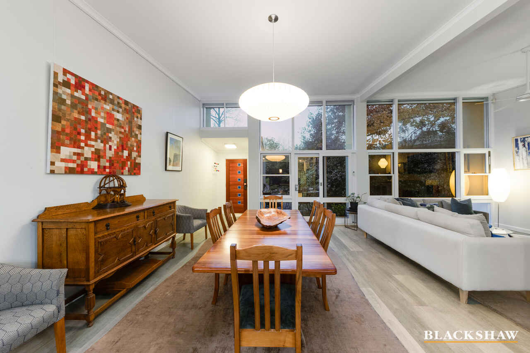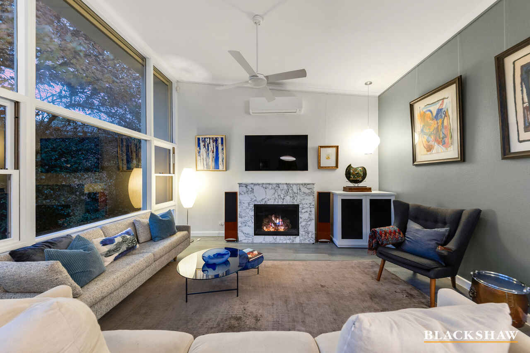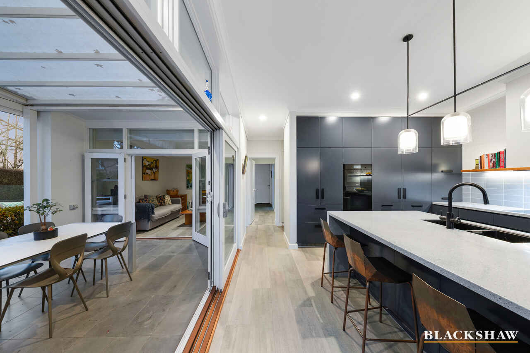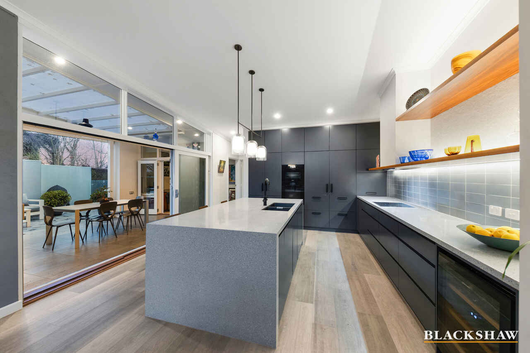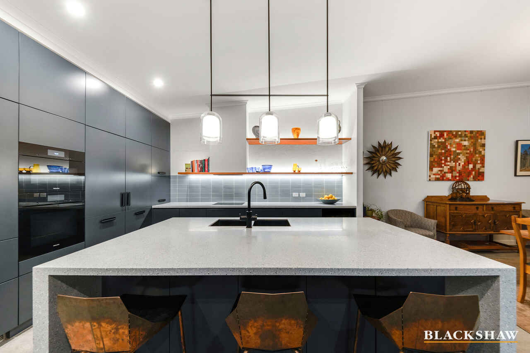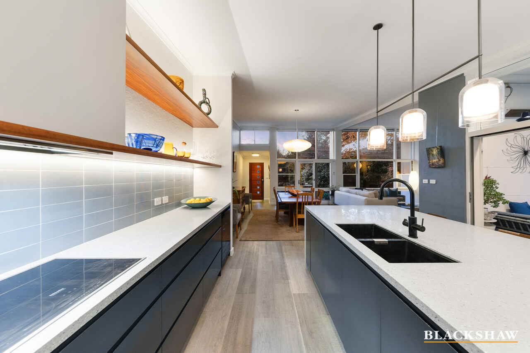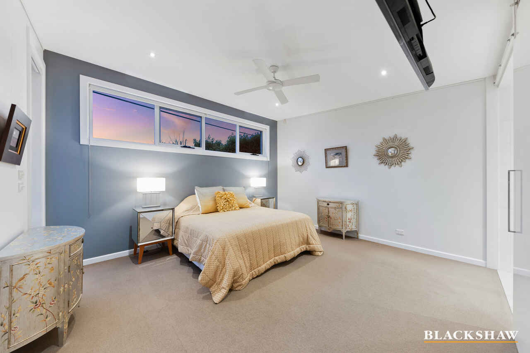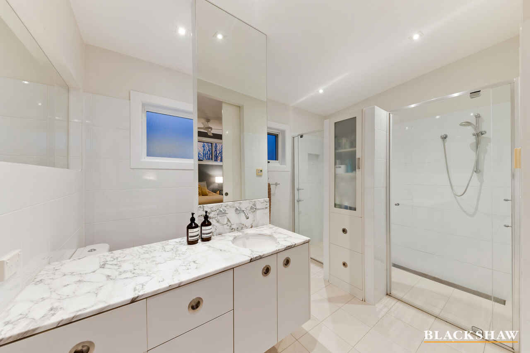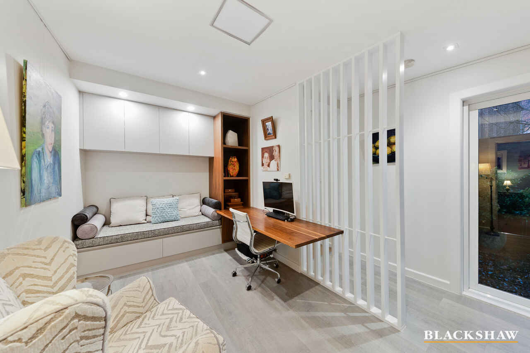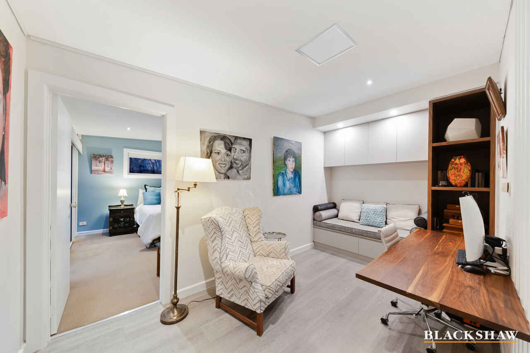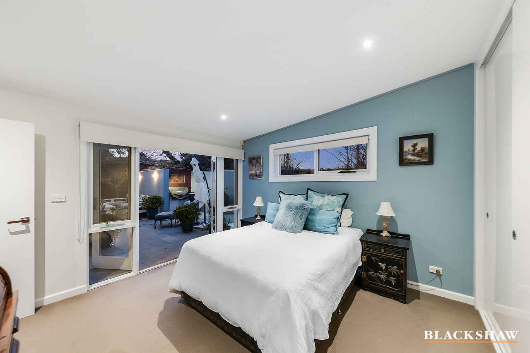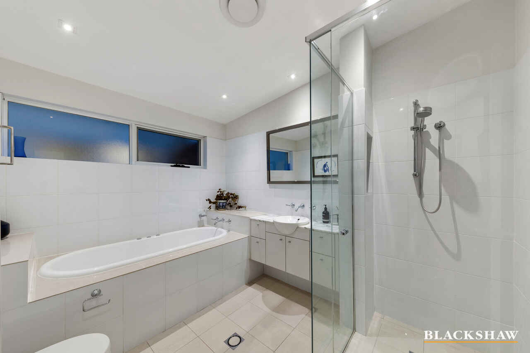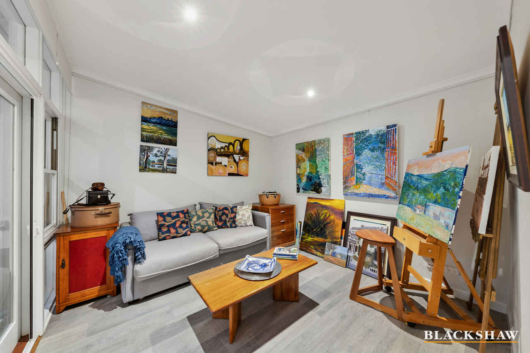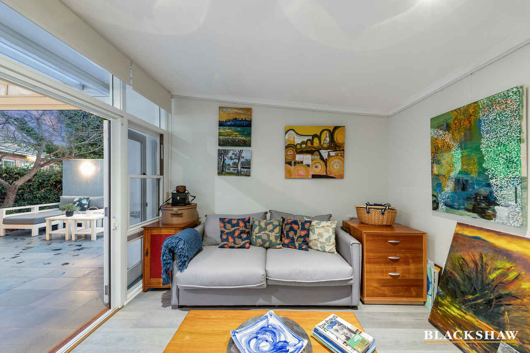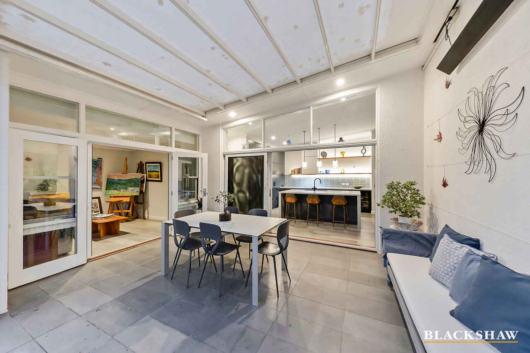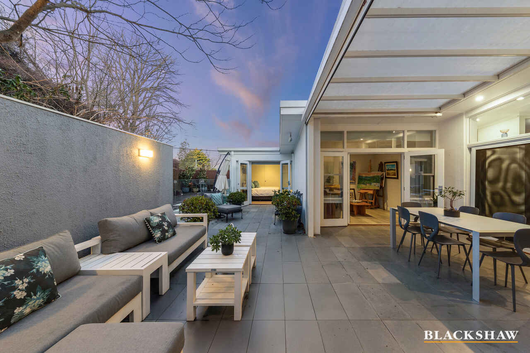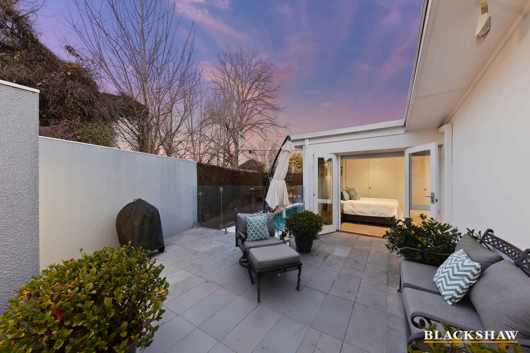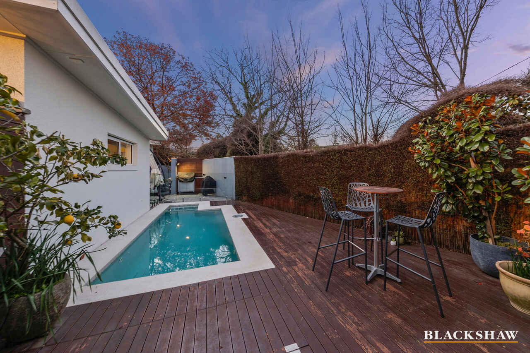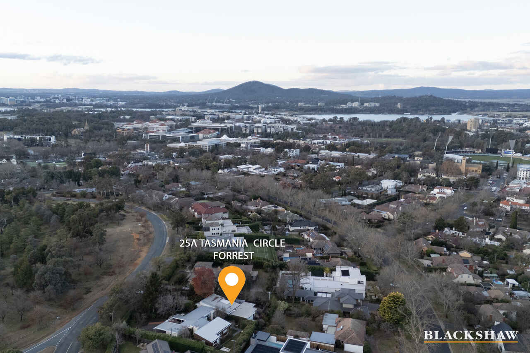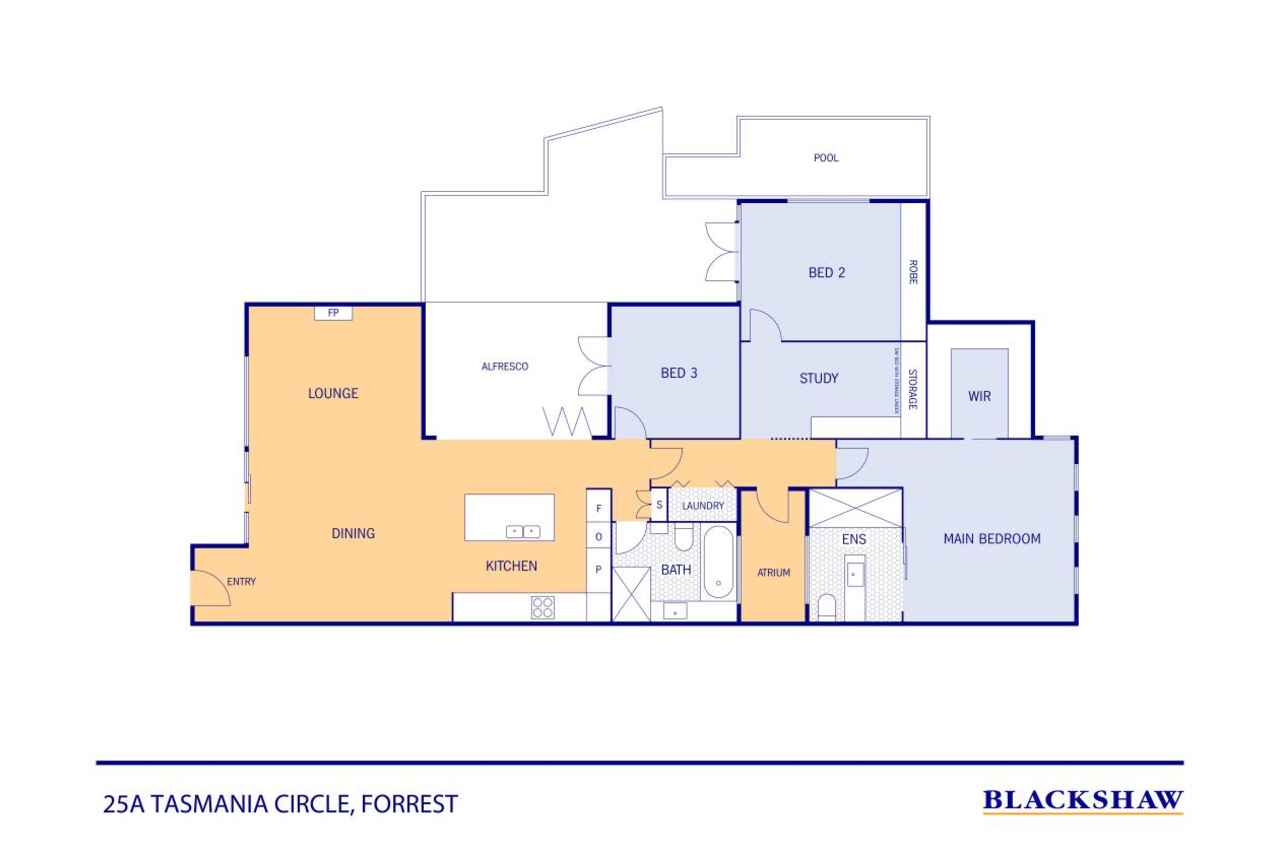Refined Forrest retreat opposite Collins Park with botanical beauty
Location
25a Tasmania Circle
Forrest ACT 2603
Details
3
2
2
EER: 3.0
Townhouse
$2,595,000
In a privileged position set well back from the street and opposite the sweeping lawns of Collins Park, this exceptional residence offers an alluring blend of modernist '60s appeal and contemporary sophistication.
From the moment you step inside, there's a feeling of effortless flow. Raked ceilings soar above expansive living spaces, where walls of glass frame outlooks to a secluded front courtyard and verdant gardens beyond. Centre stage in the living area, a marble-clad gas fireplace provides ambience and a place to congregate for intimate gatherings or quiet evenings.
Crafted for both style and function, the kitchen is a standout: a 3-metre-deep island highlights the space, paired with integrated Liebherr fridge/freezer, premium appliance cupboards, walnut floating shelves and clever storage solutions.
Designer lighting throughout adds a sculptural quality, while handmade Italian tiles to the European laundry and a bespoke door to the main ensuite reflect the home's artisan sensibility.
What truly sets this residence apart are the two extraordinary outdoor entertaining zones that allow progressive dining. To the front, a peaceful bluestone terrace with water feature is surrounded by camellias, tree ferns and old-world roses, attracting native birds including parrots and wattle birds - a perfect setting for sunny, atmospheric brunches.
To the rear, a covered terrace with built-in barbecue overlooks the sparkling private pool, creating a second entertaining zone that promises languid summer entertaining.
The main bedroom suite is a sanctuary - peacefully zoned with an oversized walk-in wardrobe and luxurious ensuite featuring dual showers. Two additional bedrooms offer flexibility for guests or extended family, both with French doors to the terrace, and another with a custom study at entry.
Additional features include keyless entry, and a central atrium that fills the interior with dappled natural light.
Located mere minutes from Manuka's boutique cafes and restaurants, and walking distance to Lake Burley Griffin, Red Hill and the National Triangle, this is an downsizer alternative that offers enduring quality and serenity.
FEATURES
· Renovated, single-level modernist home
· Exclusive, quiet location
· Keyless entry
· Raked 3.7m ceilings to living areas
· Floor to ceiling glass outlook to stunning front courtyard
· Marble-clad fireplace to living room
· Open dining space capable of accommodating 8-seat table with George Nelson bubble pendant above
· Deep, 4-seat kitchen island with storage, deep sink, Zip system hot, cold and sparkling water and triple Articolo pendant lights
· Quality Miele appliances, multiple powered utility cupboards, underlit display shelving and Liebherr integrated fridge freezer
· Side alfresco area with retractable roof and heater
· Built-in Beefeater barbecue and marble-clad benchtop
· Granite-surround to chlorinated pool, plus decking for lounging
· Main bathroom with jetted bathtub, walk-in shower, under-floor heating and exceptional storage
· Bedrooms two and three with French doors to alfresco terrace
· Bespoke study annexe to bedroom two, incorporating walnut shelving and an upholstered love seat
· King-size primary suite with dual aspect, dressing-room-size walk-in wardrobe, ceiling fan and large ensuite with dual showers
· Central atrium
· Wide European laundry with custom storage and handcrafted Italian tile splashback
· Reverse cycle heating and cooling
· Garden shed
· Secure yard
· Double carport
· Off-street parking for up to 6 cars
Disclaimer: All care has been taken in the preparation of this marketing material, and details have been obtained from sources we believe to be reliable. Blackshaw do not however guarantee the accuracy of the information, nor accept liability for any errors. Interested persons should rely solely on their own enquiries.
Read MoreFrom the moment you step inside, there's a feeling of effortless flow. Raked ceilings soar above expansive living spaces, where walls of glass frame outlooks to a secluded front courtyard and verdant gardens beyond. Centre stage in the living area, a marble-clad gas fireplace provides ambience and a place to congregate for intimate gatherings or quiet evenings.
Crafted for both style and function, the kitchen is a standout: a 3-metre-deep island highlights the space, paired with integrated Liebherr fridge/freezer, premium appliance cupboards, walnut floating shelves and clever storage solutions.
Designer lighting throughout adds a sculptural quality, while handmade Italian tiles to the European laundry and a bespoke door to the main ensuite reflect the home's artisan sensibility.
What truly sets this residence apart are the two extraordinary outdoor entertaining zones that allow progressive dining. To the front, a peaceful bluestone terrace with water feature is surrounded by camellias, tree ferns and old-world roses, attracting native birds including parrots and wattle birds - a perfect setting for sunny, atmospheric brunches.
To the rear, a covered terrace with built-in barbecue overlooks the sparkling private pool, creating a second entertaining zone that promises languid summer entertaining.
The main bedroom suite is a sanctuary - peacefully zoned with an oversized walk-in wardrobe and luxurious ensuite featuring dual showers. Two additional bedrooms offer flexibility for guests or extended family, both with French doors to the terrace, and another with a custom study at entry.
Additional features include keyless entry, and a central atrium that fills the interior with dappled natural light.
Located mere minutes from Manuka's boutique cafes and restaurants, and walking distance to Lake Burley Griffin, Red Hill and the National Triangle, this is an downsizer alternative that offers enduring quality and serenity.
FEATURES
· Renovated, single-level modernist home
· Exclusive, quiet location
· Keyless entry
· Raked 3.7m ceilings to living areas
· Floor to ceiling glass outlook to stunning front courtyard
· Marble-clad fireplace to living room
· Open dining space capable of accommodating 8-seat table with George Nelson bubble pendant above
· Deep, 4-seat kitchen island with storage, deep sink, Zip system hot, cold and sparkling water and triple Articolo pendant lights
· Quality Miele appliances, multiple powered utility cupboards, underlit display shelving and Liebherr integrated fridge freezer
· Side alfresco area with retractable roof and heater
· Built-in Beefeater barbecue and marble-clad benchtop
· Granite-surround to chlorinated pool, plus decking for lounging
· Main bathroom with jetted bathtub, walk-in shower, under-floor heating and exceptional storage
· Bedrooms two and three with French doors to alfresco terrace
· Bespoke study annexe to bedroom two, incorporating walnut shelving and an upholstered love seat
· King-size primary suite with dual aspect, dressing-room-size walk-in wardrobe, ceiling fan and large ensuite with dual showers
· Central atrium
· Wide European laundry with custom storage and handcrafted Italian tile splashback
· Reverse cycle heating and cooling
· Garden shed
· Secure yard
· Double carport
· Off-street parking for up to 6 cars
Disclaimer: All care has been taken in the preparation of this marketing material, and details have been obtained from sources we believe to be reliable. Blackshaw do not however guarantee the accuracy of the information, nor accept liability for any errors. Interested persons should rely solely on their own enquiries.
Inspect
Contact agent
Listing agents
In a privileged position set well back from the street and opposite the sweeping lawns of Collins Park, this exceptional residence offers an alluring blend of modernist '60s appeal and contemporary sophistication.
From the moment you step inside, there's a feeling of effortless flow. Raked ceilings soar above expansive living spaces, where walls of glass frame outlooks to a secluded front courtyard and verdant gardens beyond. Centre stage in the living area, a marble-clad gas fireplace provides ambience and a place to congregate for intimate gatherings or quiet evenings.
Crafted for both style and function, the kitchen is a standout: a 3-metre-deep island highlights the space, paired with integrated Liebherr fridge/freezer, premium appliance cupboards, walnut floating shelves and clever storage solutions.
Designer lighting throughout adds a sculptural quality, while handmade Italian tiles to the European laundry and a bespoke door to the main ensuite reflect the home's artisan sensibility.
What truly sets this residence apart are the two extraordinary outdoor entertaining zones that allow progressive dining. To the front, a peaceful bluestone terrace with water feature is surrounded by camellias, tree ferns and old-world roses, attracting native birds including parrots and wattle birds - a perfect setting for sunny, atmospheric brunches.
To the rear, a covered terrace with built-in barbecue overlooks the sparkling private pool, creating a second entertaining zone that promises languid summer entertaining.
The main bedroom suite is a sanctuary - peacefully zoned with an oversized walk-in wardrobe and luxurious ensuite featuring dual showers. Two additional bedrooms offer flexibility for guests or extended family, both with French doors to the terrace, and another with a custom study at entry.
Additional features include keyless entry, and a central atrium that fills the interior with dappled natural light.
Located mere minutes from Manuka's boutique cafes and restaurants, and walking distance to Lake Burley Griffin, Red Hill and the National Triangle, this is an downsizer alternative that offers enduring quality and serenity.
FEATURES
· Renovated, single-level modernist home
· Exclusive, quiet location
· Keyless entry
· Raked 3.7m ceilings to living areas
· Floor to ceiling glass outlook to stunning front courtyard
· Marble-clad fireplace to living room
· Open dining space capable of accommodating 8-seat table with George Nelson bubble pendant above
· Deep, 4-seat kitchen island with storage, deep sink, Zip system hot, cold and sparkling water and triple Articolo pendant lights
· Quality Miele appliances, multiple powered utility cupboards, underlit display shelving and Liebherr integrated fridge freezer
· Side alfresco area with retractable roof and heater
· Built-in Beefeater barbecue and marble-clad benchtop
· Granite-surround to chlorinated pool, plus decking for lounging
· Main bathroom with jetted bathtub, walk-in shower, under-floor heating and exceptional storage
· Bedrooms two and three with French doors to alfresco terrace
· Bespoke study annexe to bedroom two, incorporating walnut shelving and an upholstered love seat
· King-size primary suite with dual aspect, dressing-room-size walk-in wardrobe, ceiling fan and large ensuite with dual showers
· Central atrium
· Wide European laundry with custom storage and handcrafted Italian tile splashback
· Reverse cycle heating and cooling
· Garden shed
· Secure yard
· Double carport
· Off-street parking for up to 6 cars
Disclaimer: All care has been taken in the preparation of this marketing material, and details have been obtained from sources we believe to be reliable. Blackshaw do not however guarantee the accuracy of the information, nor accept liability for any errors. Interested persons should rely solely on their own enquiries.
Read MoreFrom the moment you step inside, there's a feeling of effortless flow. Raked ceilings soar above expansive living spaces, where walls of glass frame outlooks to a secluded front courtyard and verdant gardens beyond. Centre stage in the living area, a marble-clad gas fireplace provides ambience and a place to congregate for intimate gatherings or quiet evenings.
Crafted for both style and function, the kitchen is a standout: a 3-metre-deep island highlights the space, paired with integrated Liebherr fridge/freezer, premium appliance cupboards, walnut floating shelves and clever storage solutions.
Designer lighting throughout adds a sculptural quality, while handmade Italian tiles to the European laundry and a bespoke door to the main ensuite reflect the home's artisan sensibility.
What truly sets this residence apart are the two extraordinary outdoor entertaining zones that allow progressive dining. To the front, a peaceful bluestone terrace with water feature is surrounded by camellias, tree ferns and old-world roses, attracting native birds including parrots and wattle birds - a perfect setting for sunny, atmospheric brunches.
To the rear, a covered terrace with built-in barbecue overlooks the sparkling private pool, creating a second entertaining zone that promises languid summer entertaining.
The main bedroom suite is a sanctuary - peacefully zoned with an oversized walk-in wardrobe and luxurious ensuite featuring dual showers. Two additional bedrooms offer flexibility for guests or extended family, both with French doors to the terrace, and another with a custom study at entry.
Additional features include keyless entry, and a central atrium that fills the interior with dappled natural light.
Located mere minutes from Manuka's boutique cafes and restaurants, and walking distance to Lake Burley Griffin, Red Hill and the National Triangle, this is an downsizer alternative that offers enduring quality and serenity.
FEATURES
· Renovated, single-level modernist home
· Exclusive, quiet location
· Keyless entry
· Raked 3.7m ceilings to living areas
· Floor to ceiling glass outlook to stunning front courtyard
· Marble-clad fireplace to living room
· Open dining space capable of accommodating 8-seat table with George Nelson bubble pendant above
· Deep, 4-seat kitchen island with storage, deep sink, Zip system hot, cold and sparkling water and triple Articolo pendant lights
· Quality Miele appliances, multiple powered utility cupboards, underlit display shelving and Liebherr integrated fridge freezer
· Side alfresco area with retractable roof and heater
· Built-in Beefeater barbecue and marble-clad benchtop
· Granite-surround to chlorinated pool, plus decking for lounging
· Main bathroom with jetted bathtub, walk-in shower, under-floor heating and exceptional storage
· Bedrooms two and three with French doors to alfresco terrace
· Bespoke study annexe to bedroom two, incorporating walnut shelving and an upholstered love seat
· King-size primary suite with dual aspect, dressing-room-size walk-in wardrobe, ceiling fan and large ensuite with dual showers
· Central atrium
· Wide European laundry with custom storage and handcrafted Italian tile splashback
· Reverse cycle heating and cooling
· Garden shed
· Secure yard
· Double carport
· Off-street parking for up to 6 cars
Disclaimer: All care has been taken in the preparation of this marketing material, and details have been obtained from sources we believe to be reliable. Blackshaw do not however guarantee the accuracy of the information, nor accept liability for any errors. Interested persons should rely solely on their own enquiries.
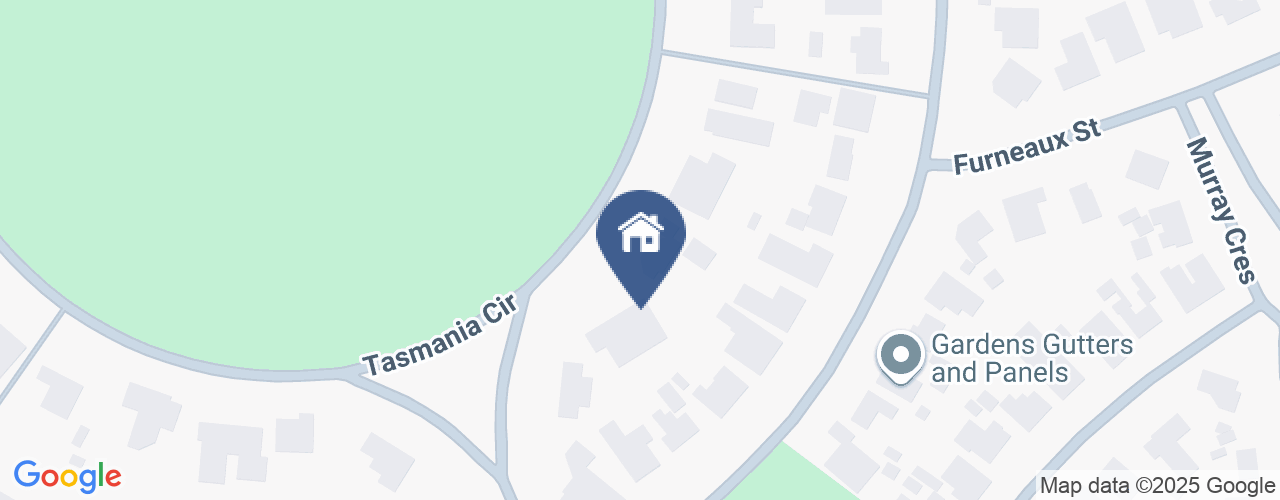
Looking to sell or lease your own property?
Request Market AppraisalLocation
25a Tasmania Circle
Forrest ACT 2603
Details
3
2
2
EER: 3.0
Townhouse
$2,595,000
In a privileged position set well back from the street and opposite the sweeping lawns of Collins Park, this exceptional residence offers an alluring blend of modernist '60s appeal and contemporary sophistication.
From the moment you step inside, there's a feeling of effortless flow. Raked ceilings soar above expansive living spaces, where walls of glass frame outlooks to a secluded front courtyard and verdant gardens beyond. Centre stage in the living area, a marble-clad gas fireplace provides ambience and a place to congregate for intimate gatherings or quiet evenings.
Crafted for both style and function, the kitchen is a standout: a 3-metre-deep island highlights the space, paired with integrated Liebherr fridge/freezer, premium appliance cupboards, walnut floating shelves and clever storage solutions.
Designer lighting throughout adds a sculptural quality, while handmade Italian tiles to the European laundry and a bespoke door to the main ensuite reflect the home's artisan sensibility.
What truly sets this residence apart are the two extraordinary outdoor entertaining zones that allow progressive dining. To the front, a peaceful bluestone terrace with water feature is surrounded by camellias, tree ferns and old-world roses, attracting native birds including parrots and wattle birds - a perfect setting for sunny, atmospheric brunches.
To the rear, a covered terrace with built-in barbecue overlooks the sparkling private pool, creating a second entertaining zone that promises languid summer entertaining.
The main bedroom suite is a sanctuary - peacefully zoned with an oversized walk-in wardrobe and luxurious ensuite featuring dual showers. Two additional bedrooms offer flexibility for guests or extended family, both with French doors to the terrace, and another with a custom study at entry.
Additional features include keyless entry, and a central atrium that fills the interior with dappled natural light.
Located mere minutes from Manuka's boutique cafes and restaurants, and walking distance to Lake Burley Griffin, Red Hill and the National Triangle, this is an downsizer alternative that offers enduring quality and serenity.
FEATURES
· Renovated, single-level modernist home
· Exclusive, quiet location
· Keyless entry
· Raked 3.7m ceilings to living areas
· Floor to ceiling glass outlook to stunning front courtyard
· Marble-clad fireplace to living room
· Open dining space capable of accommodating 8-seat table with George Nelson bubble pendant above
· Deep, 4-seat kitchen island with storage, deep sink, Zip system hot, cold and sparkling water and triple Articolo pendant lights
· Quality Miele appliances, multiple powered utility cupboards, underlit display shelving and Liebherr integrated fridge freezer
· Side alfresco area with retractable roof and heater
· Built-in Beefeater barbecue and marble-clad benchtop
· Granite-surround to chlorinated pool, plus decking for lounging
· Main bathroom with jetted bathtub, walk-in shower, under-floor heating and exceptional storage
· Bedrooms two and three with French doors to alfresco terrace
· Bespoke study annexe to bedroom two, incorporating walnut shelving and an upholstered love seat
· King-size primary suite with dual aspect, dressing-room-size walk-in wardrobe, ceiling fan and large ensuite with dual showers
· Central atrium
· Wide European laundry with custom storage and handcrafted Italian tile splashback
· Reverse cycle heating and cooling
· Garden shed
· Secure yard
· Double carport
· Off-street parking for up to 6 cars
Disclaimer: All care has been taken in the preparation of this marketing material, and details have been obtained from sources we believe to be reliable. Blackshaw do not however guarantee the accuracy of the information, nor accept liability for any errors. Interested persons should rely solely on their own enquiries.
Read MoreFrom the moment you step inside, there's a feeling of effortless flow. Raked ceilings soar above expansive living spaces, where walls of glass frame outlooks to a secluded front courtyard and verdant gardens beyond. Centre stage in the living area, a marble-clad gas fireplace provides ambience and a place to congregate for intimate gatherings or quiet evenings.
Crafted for both style and function, the kitchen is a standout: a 3-metre-deep island highlights the space, paired with integrated Liebherr fridge/freezer, premium appliance cupboards, walnut floating shelves and clever storage solutions.
Designer lighting throughout adds a sculptural quality, while handmade Italian tiles to the European laundry and a bespoke door to the main ensuite reflect the home's artisan sensibility.
What truly sets this residence apart are the two extraordinary outdoor entertaining zones that allow progressive dining. To the front, a peaceful bluestone terrace with water feature is surrounded by camellias, tree ferns and old-world roses, attracting native birds including parrots and wattle birds - a perfect setting for sunny, atmospheric brunches.
To the rear, a covered terrace with built-in barbecue overlooks the sparkling private pool, creating a second entertaining zone that promises languid summer entertaining.
The main bedroom suite is a sanctuary - peacefully zoned with an oversized walk-in wardrobe and luxurious ensuite featuring dual showers. Two additional bedrooms offer flexibility for guests or extended family, both with French doors to the terrace, and another with a custom study at entry.
Additional features include keyless entry, and a central atrium that fills the interior with dappled natural light.
Located mere minutes from Manuka's boutique cafes and restaurants, and walking distance to Lake Burley Griffin, Red Hill and the National Triangle, this is an downsizer alternative that offers enduring quality and serenity.
FEATURES
· Renovated, single-level modernist home
· Exclusive, quiet location
· Keyless entry
· Raked 3.7m ceilings to living areas
· Floor to ceiling glass outlook to stunning front courtyard
· Marble-clad fireplace to living room
· Open dining space capable of accommodating 8-seat table with George Nelson bubble pendant above
· Deep, 4-seat kitchen island with storage, deep sink, Zip system hot, cold and sparkling water and triple Articolo pendant lights
· Quality Miele appliances, multiple powered utility cupboards, underlit display shelving and Liebherr integrated fridge freezer
· Side alfresco area with retractable roof and heater
· Built-in Beefeater barbecue and marble-clad benchtop
· Granite-surround to chlorinated pool, plus decking for lounging
· Main bathroom with jetted bathtub, walk-in shower, under-floor heating and exceptional storage
· Bedrooms two and three with French doors to alfresco terrace
· Bespoke study annexe to bedroom two, incorporating walnut shelving and an upholstered love seat
· King-size primary suite with dual aspect, dressing-room-size walk-in wardrobe, ceiling fan and large ensuite with dual showers
· Central atrium
· Wide European laundry with custom storage and handcrafted Italian tile splashback
· Reverse cycle heating and cooling
· Garden shed
· Secure yard
· Double carport
· Off-street parking for up to 6 cars
Disclaimer: All care has been taken in the preparation of this marketing material, and details have been obtained from sources we believe to be reliable. Blackshaw do not however guarantee the accuracy of the information, nor accept liability for any errors. Interested persons should rely solely on their own enquiries.
Inspect
Contact agent


