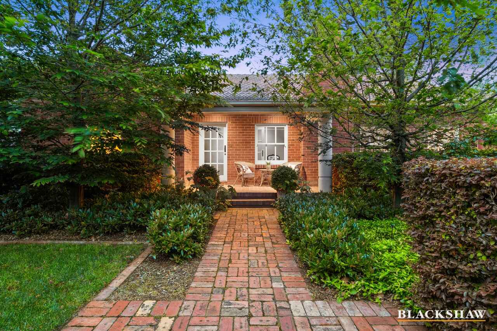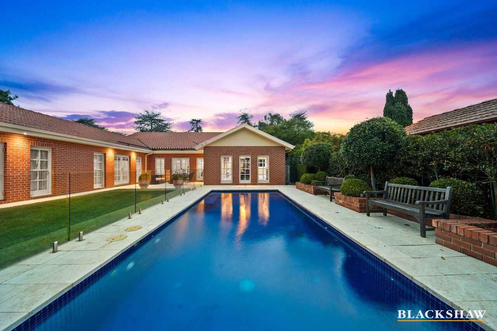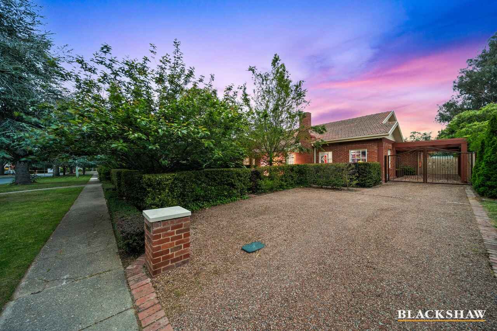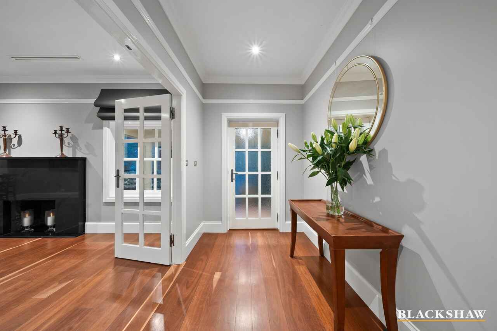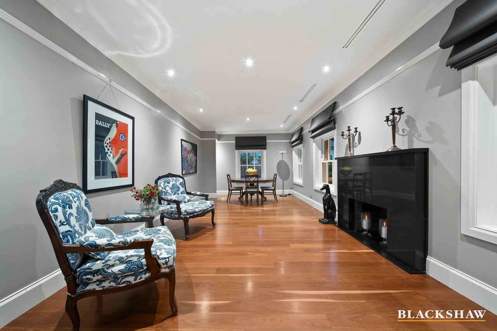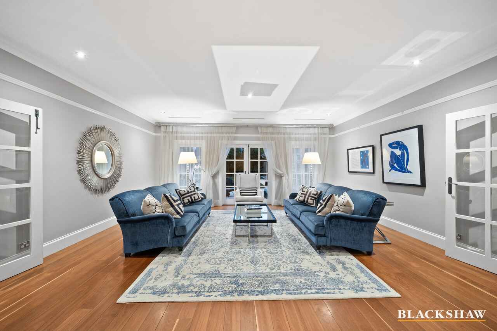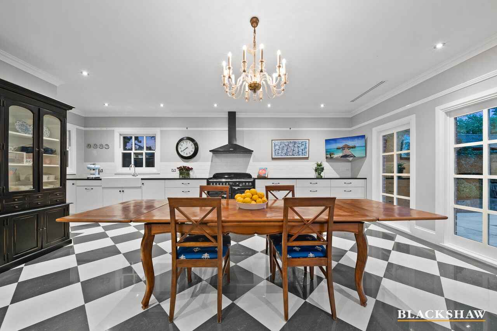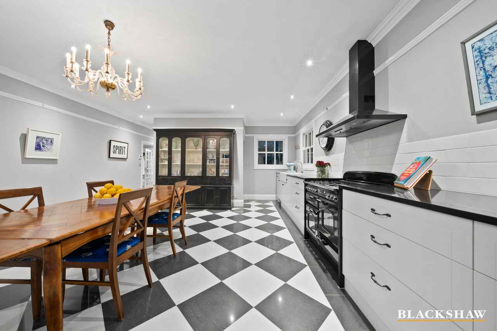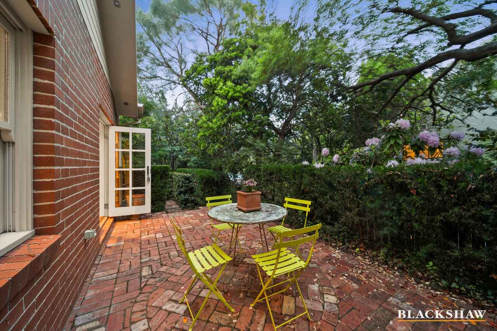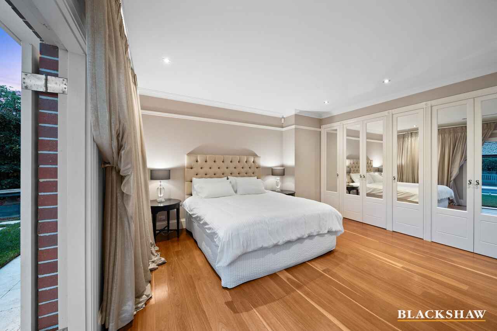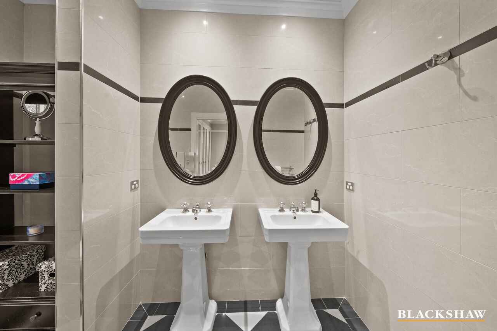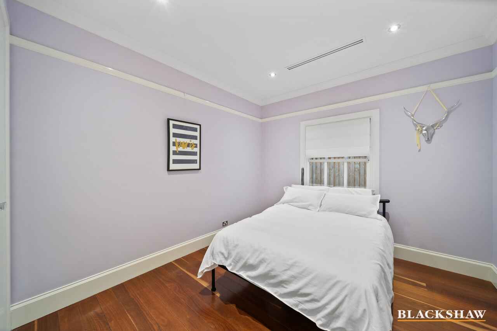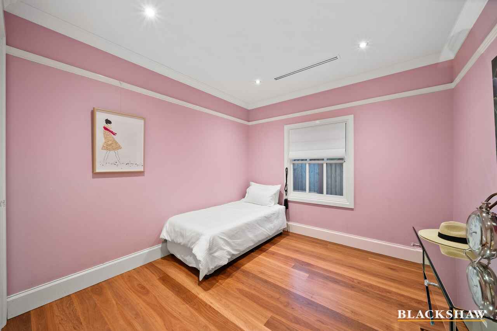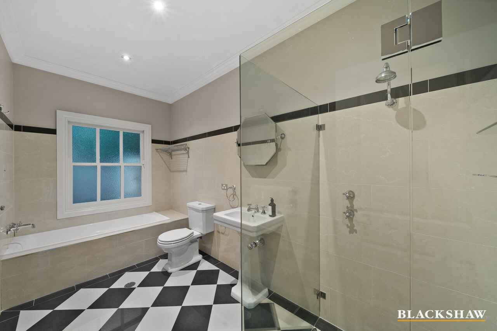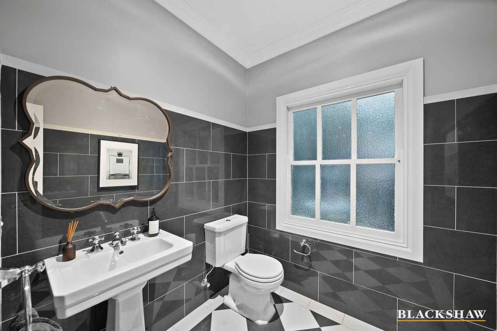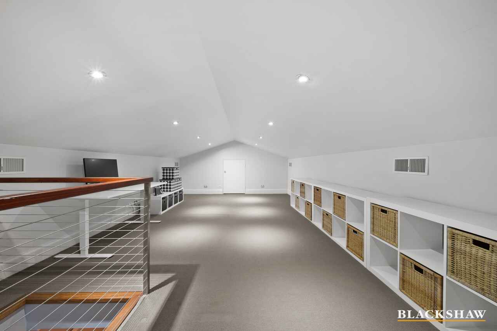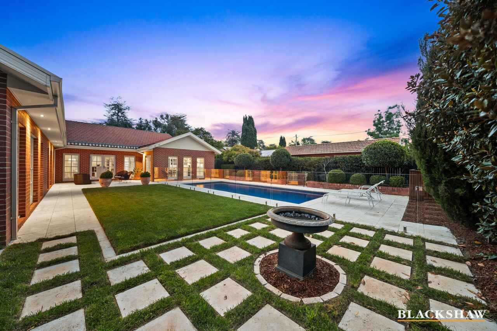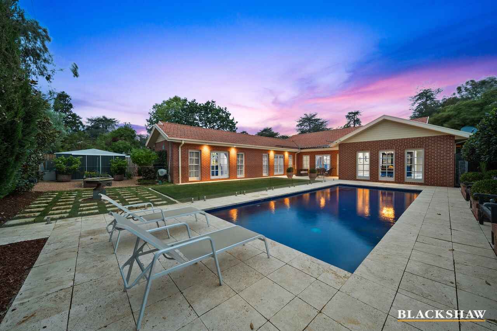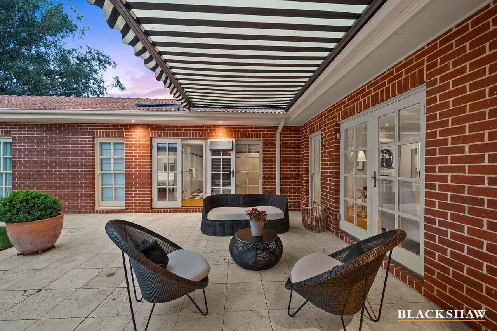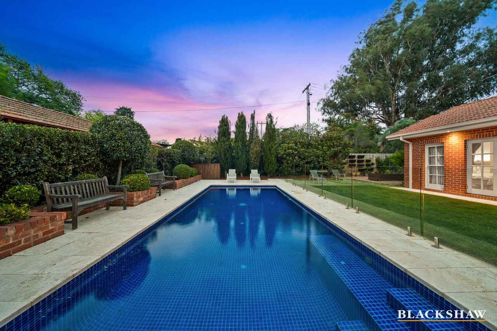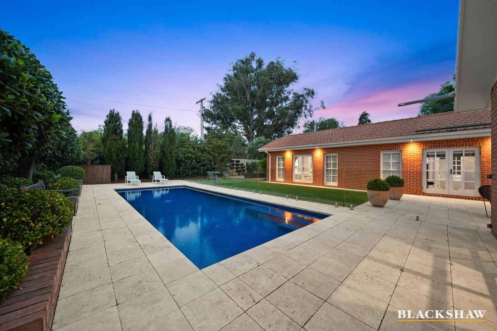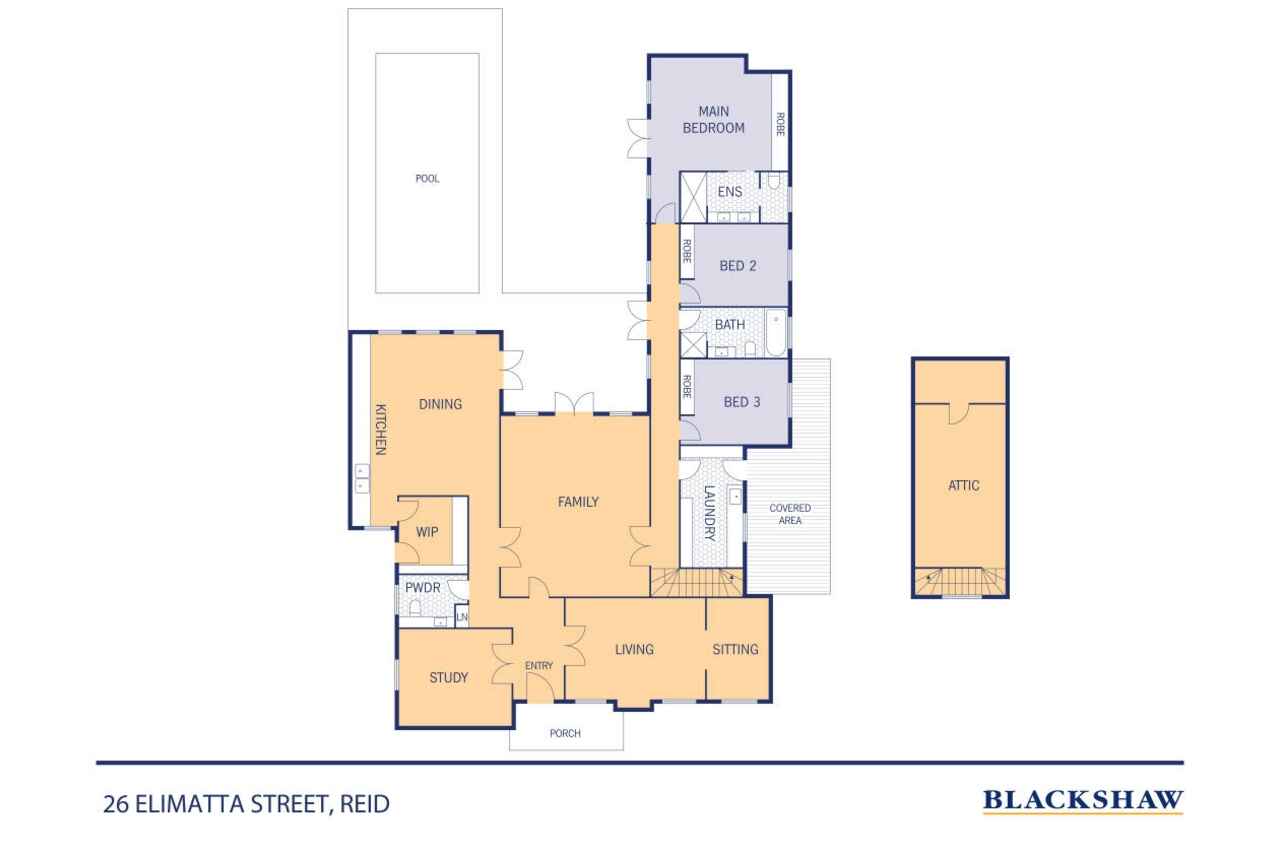As-New Reid Residence in highly sought after location
Location
26 Elimatta Street
Reid ACT 2612
Details
4
2
2
EER: 5.0
House
$3,295,000+
Infused with the sophistication of a Toorak residence and an unmistakable Ile-de-France elegance, this exquisitely constructed Reid heritage home is defined by contemporary classic design in a sought-after Reid precinct. Constructed to the highest standards, a rare 5-star EER rating reflects meticulous craftsmanship and premium materials throughout. Completely reimagined in 2012, the residence underwent a complete transformation combining modern freshness and bespoke elegant finishes for a classic heritage appeal.
Completely rebuilt, retaining only the historic red-brick façade, the interiors are enriched with soft, tasteful wall colours, designer lighting, bespoke furnishings, and polished red ironbark timber flooring. Spectacular landscaped formal gardens by Terry and Mia Fox showcase sculpted box hedges and bay trees, camellias, flowering cherry blossoms, azaleas, and a tranquil herb and vegetable garden. Custom locally handcrafted designer automatic wrought-iron gates, complement the electric front gates.
All rooms have been thoughtfully designed and well-appointed, with the main family, living, and dining rooms classic formal spaces with an elegant but modern refined aesthetic. The family room is impressive and exudes a sophisticated presence with designer sheers and leads to the spectacular formal gardens and lush lawned area at the rear. A magnificent resort-like pool is also perfectly placed and can be observed from the kitchen, family, and entertaining areas.
The home's gourmet kitchen is an absolute showpiece, featuring stylish marble benches, premium appliances including a Falcon range with multiple cooking functions, complemented by a large well-designed scullery. The meals and kitchen areas also display an elegant 1930s Murano glass chandelier, with refined chequered porcelain flooring underneath which flows out to an inviting entertaining area. This area also boasts a very tasteful rain-and-wind sensor-activated awning, overlooking the stunning resort-style pool, surrounded by the sculptured formal gardens, perfectly framed by Mount Ainslie and mature trees.
With four elegant, generously sized bedrooms, there is space for all family members to spread out comfortably. A king-sized main bedroom suite is a sanctuary of indulgence, featuring generous wardrobes, ultra-stylish curtains, and a five-star-hotel-style luxe ensuite also overlooking the pool and formal gardens. Three additional bedrooms include one with private patio access. The study is spacious and full of charm, offering a peaceful setting and a tranquil workspace or library. All bathrooms throughout are luxurious including the guest powder room-with designer sophistication, marble tops, porcelain tiling, and high-end fittings and fixtures.
The home also offers a very versatile fourth living space on the mezzanine level, which is ideal as a home office, snug or hobby area, complete with a walk-in storage room.
This home is exemplary in construction, meticulous in style, and ready for family and entertaining, moments from Canberra's CBD, Braddon, Lake Burley Griffin, Campbell High School, Canberra Airport, Kingston Foreshore, and the Parliamentary Triangle.
FEATURES
• Positioned in a sought-after Reid location
• As-new exquisite, contemporary heritage residence built to the highest quality & standards
• Meticulous & sophisticated designer home with bespoke finishes throughout
• Canberra red-brick pathways & classic red pavers
• Excellent 5 EER rating – north to the rear
• Entertainer's home
• Formal designer gardens – designed & landscaped by Mia & Terry Fox, featuring topiary bay trees, camellias, flowering cherry blossoms, azaleas to name a few
• Stunning resort-style pool with travertine paved surrounds
• European-inspired gourmet kitchen with marble benchtops, premium appliances (Falcon range + large well-designed scullery)
• Outdoor entertaining area with designer rain-&-wind sensor-activated awning
• Meals area featuring 1930s Murano glass chandelier & feature porcelain tiling
• 4 living areas – including formal lounge with feature fireplace & marble surround
• Family room with sophisticated designer sheers, sunny orientation
• Generous attic with excellent storage, e.g., versatile for multiple uses – i.e., 4th living space on mezzanine with walk-in storage room
• 4 spacious & beautifully appointed bedrooms
• Opulent king-sized main suite with generous wardrobes, designer curtains, & five-star-hotel-style ensuite, overlooking pool & gardens
• The 4th bedroom is currently used as an elegant, spacious study/library
• Luxurious bathrooms (+ guest powder room) with premium materials: marble tops, porcelain tiling, & high-end fittings & fixtures
• Family bathroom also services the pool
• Large laundry with premium materials & mudroom functionality + carport access
• Double-glazed sash windows
• High ceilings & charming detailing throughout
• Underfloor heating throughout (except scullery)
• Zoned reverse-cycle heating & cooling
• Designer premium-quality window furnishings
• Back-to-base alarm system
• Under-stair storage
• Lush lawns & sculptured formal gardens
• Automatic irrigation system with zoned areas
• Garden shed
• Wicker self-watering vegetable planters
• Pebble driveway
• Canberra-designed & handcrafted automatic wrought-iron gates
• Tandem carport with storage + additional car space for 3+ cars
• North-facing rear yard with Mount Ainslie backdrop
• Conveniently central, close to CBD, Braddon dining, Lake Burley Griffin, Canberra Airport, Kingston Foreshore, Parliamentary Triangle, & Barton precinct
Disclaimer: All care has been taken in the preparation of this marketing material, and details have been obtained from sources we believe to be reliable. Blackshaw do not however guarantee the accuracy of the information, nor accept liability for any errors. Interested persons should rely solely on their own enquiries.
Read MoreCompletely rebuilt, retaining only the historic red-brick façade, the interiors are enriched with soft, tasteful wall colours, designer lighting, bespoke furnishings, and polished red ironbark timber flooring. Spectacular landscaped formal gardens by Terry and Mia Fox showcase sculpted box hedges and bay trees, camellias, flowering cherry blossoms, azaleas, and a tranquil herb and vegetable garden. Custom locally handcrafted designer automatic wrought-iron gates, complement the electric front gates.
All rooms have been thoughtfully designed and well-appointed, with the main family, living, and dining rooms classic formal spaces with an elegant but modern refined aesthetic. The family room is impressive and exudes a sophisticated presence with designer sheers and leads to the spectacular formal gardens and lush lawned area at the rear. A magnificent resort-like pool is also perfectly placed and can be observed from the kitchen, family, and entertaining areas.
The home's gourmet kitchen is an absolute showpiece, featuring stylish marble benches, premium appliances including a Falcon range with multiple cooking functions, complemented by a large well-designed scullery. The meals and kitchen areas also display an elegant 1930s Murano glass chandelier, with refined chequered porcelain flooring underneath which flows out to an inviting entertaining area. This area also boasts a very tasteful rain-and-wind sensor-activated awning, overlooking the stunning resort-style pool, surrounded by the sculptured formal gardens, perfectly framed by Mount Ainslie and mature trees.
With four elegant, generously sized bedrooms, there is space for all family members to spread out comfortably. A king-sized main bedroom suite is a sanctuary of indulgence, featuring generous wardrobes, ultra-stylish curtains, and a five-star-hotel-style luxe ensuite also overlooking the pool and formal gardens. Three additional bedrooms include one with private patio access. The study is spacious and full of charm, offering a peaceful setting and a tranquil workspace or library. All bathrooms throughout are luxurious including the guest powder room-with designer sophistication, marble tops, porcelain tiling, and high-end fittings and fixtures.
The home also offers a very versatile fourth living space on the mezzanine level, which is ideal as a home office, snug or hobby area, complete with a walk-in storage room.
This home is exemplary in construction, meticulous in style, and ready for family and entertaining, moments from Canberra's CBD, Braddon, Lake Burley Griffin, Campbell High School, Canberra Airport, Kingston Foreshore, and the Parliamentary Triangle.
FEATURES
• Positioned in a sought-after Reid location
• As-new exquisite, contemporary heritage residence built to the highest quality & standards
• Meticulous & sophisticated designer home with bespoke finishes throughout
• Canberra red-brick pathways & classic red pavers
• Excellent 5 EER rating – north to the rear
• Entertainer's home
• Formal designer gardens – designed & landscaped by Mia & Terry Fox, featuring topiary bay trees, camellias, flowering cherry blossoms, azaleas to name a few
• Stunning resort-style pool with travertine paved surrounds
• European-inspired gourmet kitchen with marble benchtops, premium appliances (Falcon range + large well-designed scullery)
• Outdoor entertaining area with designer rain-&-wind sensor-activated awning
• Meals area featuring 1930s Murano glass chandelier & feature porcelain tiling
• 4 living areas – including formal lounge with feature fireplace & marble surround
• Family room with sophisticated designer sheers, sunny orientation
• Generous attic with excellent storage, e.g., versatile for multiple uses – i.e., 4th living space on mezzanine with walk-in storage room
• 4 spacious & beautifully appointed bedrooms
• Opulent king-sized main suite with generous wardrobes, designer curtains, & five-star-hotel-style ensuite, overlooking pool & gardens
• The 4th bedroom is currently used as an elegant, spacious study/library
• Luxurious bathrooms (+ guest powder room) with premium materials: marble tops, porcelain tiling, & high-end fittings & fixtures
• Family bathroom also services the pool
• Large laundry with premium materials & mudroom functionality + carport access
• Double-glazed sash windows
• High ceilings & charming detailing throughout
• Underfloor heating throughout (except scullery)
• Zoned reverse-cycle heating & cooling
• Designer premium-quality window furnishings
• Back-to-base alarm system
• Under-stair storage
• Lush lawns & sculptured formal gardens
• Automatic irrigation system with zoned areas
• Garden shed
• Wicker self-watering vegetable planters
• Pebble driveway
• Canberra-designed & handcrafted automatic wrought-iron gates
• Tandem carport with storage + additional car space for 3+ cars
• North-facing rear yard with Mount Ainslie backdrop
• Conveniently central, close to CBD, Braddon dining, Lake Burley Griffin, Canberra Airport, Kingston Foreshore, Parliamentary Triangle, & Barton precinct
Disclaimer: All care has been taken in the preparation of this marketing material, and details have been obtained from sources we believe to be reliable. Blackshaw do not however guarantee the accuracy of the information, nor accept liability for any errors. Interested persons should rely solely on their own enquiries.
Inspect
Contact agent
Listing agents
Infused with the sophistication of a Toorak residence and an unmistakable Ile-de-France elegance, this exquisitely constructed Reid heritage home is defined by contemporary classic design in a sought-after Reid precinct. Constructed to the highest standards, a rare 5-star EER rating reflects meticulous craftsmanship and premium materials throughout. Completely reimagined in 2012, the residence underwent a complete transformation combining modern freshness and bespoke elegant finishes for a classic heritage appeal.
Completely rebuilt, retaining only the historic red-brick façade, the interiors are enriched with soft, tasteful wall colours, designer lighting, bespoke furnishings, and polished red ironbark timber flooring. Spectacular landscaped formal gardens by Terry and Mia Fox showcase sculpted box hedges and bay trees, camellias, flowering cherry blossoms, azaleas, and a tranquil herb and vegetable garden. Custom locally handcrafted designer automatic wrought-iron gates, complement the electric front gates.
All rooms have been thoughtfully designed and well-appointed, with the main family, living, and dining rooms classic formal spaces with an elegant but modern refined aesthetic. The family room is impressive and exudes a sophisticated presence with designer sheers and leads to the spectacular formal gardens and lush lawned area at the rear. A magnificent resort-like pool is also perfectly placed and can be observed from the kitchen, family, and entertaining areas.
The home's gourmet kitchen is an absolute showpiece, featuring stylish marble benches, premium appliances including a Falcon range with multiple cooking functions, complemented by a large well-designed scullery. The meals and kitchen areas also display an elegant 1930s Murano glass chandelier, with refined chequered porcelain flooring underneath which flows out to an inviting entertaining area. This area also boasts a very tasteful rain-and-wind sensor-activated awning, overlooking the stunning resort-style pool, surrounded by the sculptured formal gardens, perfectly framed by Mount Ainslie and mature trees.
With four elegant, generously sized bedrooms, there is space for all family members to spread out comfortably. A king-sized main bedroom suite is a sanctuary of indulgence, featuring generous wardrobes, ultra-stylish curtains, and a five-star-hotel-style luxe ensuite also overlooking the pool and formal gardens. Three additional bedrooms include one with private patio access. The study is spacious and full of charm, offering a peaceful setting and a tranquil workspace or library. All bathrooms throughout are luxurious including the guest powder room-with designer sophistication, marble tops, porcelain tiling, and high-end fittings and fixtures.
The home also offers a very versatile fourth living space on the mezzanine level, which is ideal as a home office, snug or hobby area, complete with a walk-in storage room.
This home is exemplary in construction, meticulous in style, and ready for family and entertaining, moments from Canberra's CBD, Braddon, Lake Burley Griffin, Campbell High School, Canberra Airport, Kingston Foreshore, and the Parliamentary Triangle.
FEATURES
• Positioned in a sought-after Reid location
• As-new exquisite, contemporary heritage residence built to the highest quality & standards
• Meticulous & sophisticated designer home with bespoke finishes throughout
• Canberra red-brick pathways & classic red pavers
• Excellent 5 EER rating – north to the rear
• Entertainer's home
• Formal designer gardens – designed & landscaped by Mia & Terry Fox, featuring topiary bay trees, camellias, flowering cherry blossoms, azaleas to name a few
• Stunning resort-style pool with travertine paved surrounds
• European-inspired gourmet kitchen with marble benchtops, premium appliances (Falcon range + large well-designed scullery)
• Outdoor entertaining area with designer rain-&-wind sensor-activated awning
• Meals area featuring 1930s Murano glass chandelier & feature porcelain tiling
• 4 living areas – including formal lounge with feature fireplace & marble surround
• Family room with sophisticated designer sheers, sunny orientation
• Generous attic with excellent storage, e.g., versatile for multiple uses – i.e., 4th living space on mezzanine with walk-in storage room
• 4 spacious & beautifully appointed bedrooms
• Opulent king-sized main suite with generous wardrobes, designer curtains, & five-star-hotel-style ensuite, overlooking pool & gardens
• The 4th bedroom is currently used as an elegant, spacious study/library
• Luxurious bathrooms (+ guest powder room) with premium materials: marble tops, porcelain tiling, & high-end fittings & fixtures
• Family bathroom also services the pool
• Large laundry with premium materials & mudroom functionality + carport access
• Double-glazed sash windows
• High ceilings & charming detailing throughout
• Underfloor heating throughout (except scullery)
• Zoned reverse-cycle heating & cooling
• Designer premium-quality window furnishings
• Back-to-base alarm system
• Under-stair storage
• Lush lawns & sculptured formal gardens
• Automatic irrigation system with zoned areas
• Garden shed
• Wicker self-watering vegetable planters
• Pebble driveway
• Canberra-designed & handcrafted automatic wrought-iron gates
• Tandem carport with storage + additional car space for 3+ cars
• North-facing rear yard with Mount Ainslie backdrop
• Conveniently central, close to CBD, Braddon dining, Lake Burley Griffin, Canberra Airport, Kingston Foreshore, Parliamentary Triangle, & Barton precinct
Disclaimer: All care has been taken in the preparation of this marketing material, and details have been obtained from sources we believe to be reliable. Blackshaw do not however guarantee the accuracy of the information, nor accept liability for any errors. Interested persons should rely solely on their own enquiries.
Read MoreCompletely rebuilt, retaining only the historic red-brick façade, the interiors are enriched with soft, tasteful wall colours, designer lighting, bespoke furnishings, and polished red ironbark timber flooring. Spectacular landscaped formal gardens by Terry and Mia Fox showcase sculpted box hedges and bay trees, camellias, flowering cherry blossoms, azaleas, and a tranquil herb and vegetable garden. Custom locally handcrafted designer automatic wrought-iron gates, complement the electric front gates.
All rooms have been thoughtfully designed and well-appointed, with the main family, living, and dining rooms classic formal spaces with an elegant but modern refined aesthetic. The family room is impressive and exudes a sophisticated presence with designer sheers and leads to the spectacular formal gardens and lush lawned area at the rear. A magnificent resort-like pool is also perfectly placed and can be observed from the kitchen, family, and entertaining areas.
The home's gourmet kitchen is an absolute showpiece, featuring stylish marble benches, premium appliances including a Falcon range with multiple cooking functions, complemented by a large well-designed scullery. The meals and kitchen areas also display an elegant 1930s Murano glass chandelier, with refined chequered porcelain flooring underneath which flows out to an inviting entertaining area. This area also boasts a very tasteful rain-and-wind sensor-activated awning, overlooking the stunning resort-style pool, surrounded by the sculptured formal gardens, perfectly framed by Mount Ainslie and mature trees.
With four elegant, generously sized bedrooms, there is space for all family members to spread out comfortably. A king-sized main bedroom suite is a sanctuary of indulgence, featuring generous wardrobes, ultra-stylish curtains, and a five-star-hotel-style luxe ensuite also overlooking the pool and formal gardens. Three additional bedrooms include one with private patio access. The study is spacious and full of charm, offering a peaceful setting and a tranquil workspace or library. All bathrooms throughout are luxurious including the guest powder room-with designer sophistication, marble tops, porcelain tiling, and high-end fittings and fixtures.
The home also offers a very versatile fourth living space on the mezzanine level, which is ideal as a home office, snug or hobby area, complete with a walk-in storage room.
This home is exemplary in construction, meticulous in style, and ready for family and entertaining, moments from Canberra's CBD, Braddon, Lake Burley Griffin, Campbell High School, Canberra Airport, Kingston Foreshore, and the Parliamentary Triangle.
FEATURES
• Positioned in a sought-after Reid location
• As-new exquisite, contemporary heritage residence built to the highest quality & standards
• Meticulous & sophisticated designer home with bespoke finishes throughout
• Canberra red-brick pathways & classic red pavers
• Excellent 5 EER rating – north to the rear
• Entertainer's home
• Formal designer gardens – designed & landscaped by Mia & Terry Fox, featuring topiary bay trees, camellias, flowering cherry blossoms, azaleas to name a few
• Stunning resort-style pool with travertine paved surrounds
• European-inspired gourmet kitchen with marble benchtops, premium appliances (Falcon range + large well-designed scullery)
• Outdoor entertaining area with designer rain-&-wind sensor-activated awning
• Meals area featuring 1930s Murano glass chandelier & feature porcelain tiling
• 4 living areas – including formal lounge with feature fireplace & marble surround
• Family room with sophisticated designer sheers, sunny orientation
• Generous attic with excellent storage, e.g., versatile for multiple uses – i.e., 4th living space on mezzanine with walk-in storage room
• 4 spacious & beautifully appointed bedrooms
• Opulent king-sized main suite with generous wardrobes, designer curtains, & five-star-hotel-style ensuite, overlooking pool & gardens
• The 4th bedroom is currently used as an elegant, spacious study/library
• Luxurious bathrooms (+ guest powder room) with premium materials: marble tops, porcelain tiling, & high-end fittings & fixtures
• Family bathroom also services the pool
• Large laundry with premium materials & mudroom functionality + carport access
• Double-glazed sash windows
• High ceilings & charming detailing throughout
• Underfloor heating throughout (except scullery)
• Zoned reverse-cycle heating & cooling
• Designer premium-quality window furnishings
• Back-to-base alarm system
• Under-stair storage
• Lush lawns & sculptured formal gardens
• Automatic irrigation system with zoned areas
• Garden shed
• Wicker self-watering vegetable planters
• Pebble driveway
• Canberra-designed & handcrafted automatic wrought-iron gates
• Tandem carport with storage + additional car space for 3+ cars
• North-facing rear yard with Mount Ainslie backdrop
• Conveniently central, close to CBD, Braddon dining, Lake Burley Griffin, Canberra Airport, Kingston Foreshore, Parliamentary Triangle, & Barton precinct
Disclaimer: All care has been taken in the preparation of this marketing material, and details have been obtained from sources we believe to be reliable. Blackshaw do not however guarantee the accuracy of the information, nor accept liability for any errors. Interested persons should rely solely on their own enquiries.
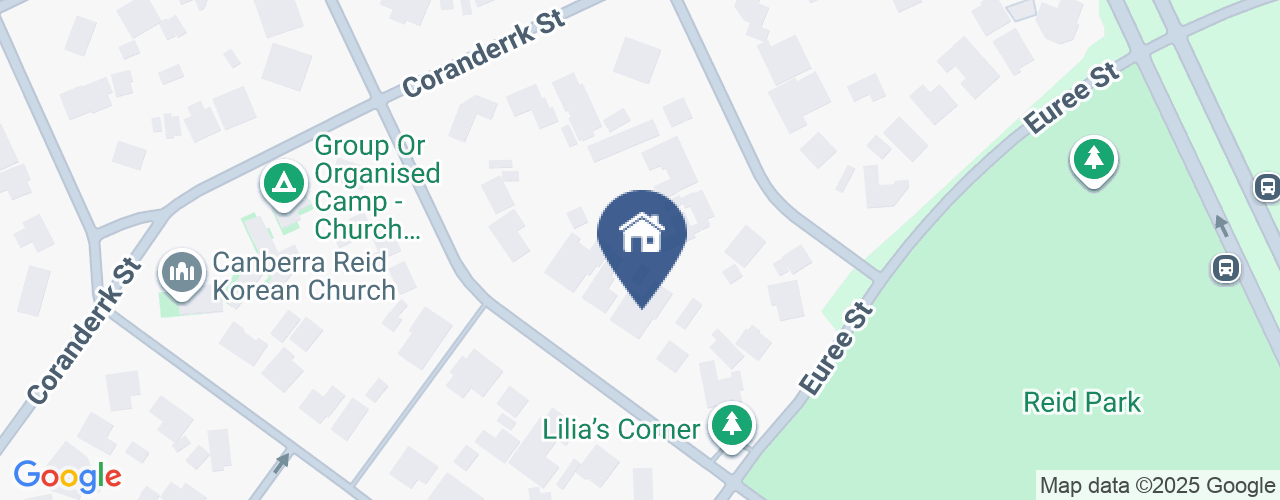
Looking to sell or lease your own property?
Request Market AppraisalLocation
26 Elimatta Street
Reid ACT 2612
Details
4
2
2
EER: 5.0
House
$3,295,000+
Infused with the sophistication of a Toorak residence and an unmistakable Ile-de-France elegance, this exquisitely constructed Reid heritage home is defined by contemporary classic design in a sought-after Reid precinct. Constructed to the highest standards, a rare 5-star EER rating reflects meticulous craftsmanship and premium materials throughout. Completely reimagined in 2012, the residence underwent a complete transformation combining modern freshness and bespoke elegant finishes for a classic heritage appeal.
Completely rebuilt, retaining only the historic red-brick façade, the interiors are enriched with soft, tasteful wall colours, designer lighting, bespoke furnishings, and polished red ironbark timber flooring. Spectacular landscaped formal gardens by Terry and Mia Fox showcase sculpted box hedges and bay trees, camellias, flowering cherry blossoms, azaleas, and a tranquil herb and vegetable garden. Custom locally handcrafted designer automatic wrought-iron gates, complement the electric front gates.
All rooms have been thoughtfully designed and well-appointed, with the main family, living, and dining rooms classic formal spaces with an elegant but modern refined aesthetic. The family room is impressive and exudes a sophisticated presence with designer sheers and leads to the spectacular formal gardens and lush lawned area at the rear. A magnificent resort-like pool is also perfectly placed and can be observed from the kitchen, family, and entertaining areas.
The home's gourmet kitchen is an absolute showpiece, featuring stylish marble benches, premium appliances including a Falcon range with multiple cooking functions, complemented by a large well-designed scullery. The meals and kitchen areas also display an elegant 1930s Murano glass chandelier, with refined chequered porcelain flooring underneath which flows out to an inviting entertaining area. This area also boasts a very tasteful rain-and-wind sensor-activated awning, overlooking the stunning resort-style pool, surrounded by the sculptured formal gardens, perfectly framed by Mount Ainslie and mature trees.
With four elegant, generously sized bedrooms, there is space for all family members to spread out comfortably. A king-sized main bedroom suite is a sanctuary of indulgence, featuring generous wardrobes, ultra-stylish curtains, and a five-star-hotel-style luxe ensuite also overlooking the pool and formal gardens. Three additional bedrooms include one with private patio access. The study is spacious and full of charm, offering a peaceful setting and a tranquil workspace or library. All bathrooms throughout are luxurious including the guest powder room-with designer sophistication, marble tops, porcelain tiling, and high-end fittings and fixtures.
The home also offers a very versatile fourth living space on the mezzanine level, which is ideal as a home office, snug or hobby area, complete with a walk-in storage room.
This home is exemplary in construction, meticulous in style, and ready for family and entertaining, moments from Canberra's CBD, Braddon, Lake Burley Griffin, Campbell High School, Canberra Airport, Kingston Foreshore, and the Parliamentary Triangle.
FEATURES
• Positioned in a sought-after Reid location
• As-new exquisite, contemporary heritage residence built to the highest quality & standards
• Meticulous & sophisticated designer home with bespoke finishes throughout
• Canberra red-brick pathways & classic red pavers
• Excellent 5 EER rating – north to the rear
• Entertainer's home
• Formal designer gardens – designed & landscaped by Mia & Terry Fox, featuring topiary bay trees, camellias, flowering cherry blossoms, azaleas to name a few
• Stunning resort-style pool with travertine paved surrounds
• European-inspired gourmet kitchen with marble benchtops, premium appliances (Falcon range + large well-designed scullery)
• Outdoor entertaining area with designer rain-&-wind sensor-activated awning
• Meals area featuring 1930s Murano glass chandelier & feature porcelain tiling
• 4 living areas – including formal lounge with feature fireplace & marble surround
• Family room with sophisticated designer sheers, sunny orientation
• Generous attic with excellent storage, e.g., versatile for multiple uses – i.e., 4th living space on mezzanine with walk-in storage room
• 4 spacious & beautifully appointed bedrooms
• Opulent king-sized main suite with generous wardrobes, designer curtains, & five-star-hotel-style ensuite, overlooking pool & gardens
• The 4th bedroom is currently used as an elegant, spacious study/library
• Luxurious bathrooms (+ guest powder room) with premium materials: marble tops, porcelain tiling, & high-end fittings & fixtures
• Family bathroom also services the pool
• Large laundry with premium materials & mudroom functionality + carport access
• Double-glazed sash windows
• High ceilings & charming detailing throughout
• Underfloor heating throughout (except scullery)
• Zoned reverse-cycle heating & cooling
• Designer premium-quality window furnishings
• Back-to-base alarm system
• Under-stair storage
• Lush lawns & sculptured formal gardens
• Automatic irrigation system with zoned areas
• Garden shed
• Wicker self-watering vegetable planters
• Pebble driveway
• Canberra-designed & handcrafted automatic wrought-iron gates
• Tandem carport with storage + additional car space for 3+ cars
• North-facing rear yard with Mount Ainslie backdrop
• Conveniently central, close to CBD, Braddon dining, Lake Burley Griffin, Canberra Airport, Kingston Foreshore, Parliamentary Triangle, & Barton precinct
Disclaimer: All care has been taken in the preparation of this marketing material, and details have been obtained from sources we believe to be reliable. Blackshaw do not however guarantee the accuracy of the information, nor accept liability for any errors. Interested persons should rely solely on their own enquiries.
Read MoreCompletely rebuilt, retaining only the historic red-brick façade, the interiors are enriched with soft, tasteful wall colours, designer lighting, bespoke furnishings, and polished red ironbark timber flooring. Spectacular landscaped formal gardens by Terry and Mia Fox showcase sculpted box hedges and bay trees, camellias, flowering cherry blossoms, azaleas, and a tranquil herb and vegetable garden. Custom locally handcrafted designer automatic wrought-iron gates, complement the electric front gates.
All rooms have been thoughtfully designed and well-appointed, with the main family, living, and dining rooms classic formal spaces with an elegant but modern refined aesthetic. The family room is impressive and exudes a sophisticated presence with designer sheers and leads to the spectacular formal gardens and lush lawned area at the rear. A magnificent resort-like pool is also perfectly placed and can be observed from the kitchen, family, and entertaining areas.
The home's gourmet kitchen is an absolute showpiece, featuring stylish marble benches, premium appliances including a Falcon range with multiple cooking functions, complemented by a large well-designed scullery. The meals and kitchen areas also display an elegant 1930s Murano glass chandelier, with refined chequered porcelain flooring underneath which flows out to an inviting entertaining area. This area also boasts a very tasteful rain-and-wind sensor-activated awning, overlooking the stunning resort-style pool, surrounded by the sculptured formal gardens, perfectly framed by Mount Ainslie and mature trees.
With four elegant, generously sized bedrooms, there is space for all family members to spread out comfortably. A king-sized main bedroom suite is a sanctuary of indulgence, featuring generous wardrobes, ultra-stylish curtains, and a five-star-hotel-style luxe ensuite also overlooking the pool and formal gardens. Three additional bedrooms include one with private patio access. The study is spacious and full of charm, offering a peaceful setting and a tranquil workspace or library. All bathrooms throughout are luxurious including the guest powder room-with designer sophistication, marble tops, porcelain tiling, and high-end fittings and fixtures.
The home also offers a very versatile fourth living space on the mezzanine level, which is ideal as a home office, snug or hobby area, complete with a walk-in storage room.
This home is exemplary in construction, meticulous in style, and ready for family and entertaining, moments from Canberra's CBD, Braddon, Lake Burley Griffin, Campbell High School, Canberra Airport, Kingston Foreshore, and the Parliamentary Triangle.
FEATURES
• Positioned in a sought-after Reid location
• As-new exquisite, contemporary heritage residence built to the highest quality & standards
• Meticulous & sophisticated designer home with bespoke finishes throughout
• Canberra red-brick pathways & classic red pavers
• Excellent 5 EER rating – north to the rear
• Entertainer's home
• Formal designer gardens – designed & landscaped by Mia & Terry Fox, featuring topiary bay trees, camellias, flowering cherry blossoms, azaleas to name a few
• Stunning resort-style pool with travertine paved surrounds
• European-inspired gourmet kitchen with marble benchtops, premium appliances (Falcon range + large well-designed scullery)
• Outdoor entertaining area with designer rain-&-wind sensor-activated awning
• Meals area featuring 1930s Murano glass chandelier & feature porcelain tiling
• 4 living areas – including formal lounge with feature fireplace & marble surround
• Family room with sophisticated designer sheers, sunny orientation
• Generous attic with excellent storage, e.g., versatile for multiple uses – i.e., 4th living space on mezzanine with walk-in storage room
• 4 spacious & beautifully appointed bedrooms
• Opulent king-sized main suite with generous wardrobes, designer curtains, & five-star-hotel-style ensuite, overlooking pool & gardens
• The 4th bedroom is currently used as an elegant, spacious study/library
• Luxurious bathrooms (+ guest powder room) with premium materials: marble tops, porcelain tiling, & high-end fittings & fixtures
• Family bathroom also services the pool
• Large laundry with premium materials & mudroom functionality + carport access
• Double-glazed sash windows
• High ceilings & charming detailing throughout
• Underfloor heating throughout (except scullery)
• Zoned reverse-cycle heating & cooling
• Designer premium-quality window furnishings
• Back-to-base alarm system
• Under-stair storage
• Lush lawns & sculptured formal gardens
• Automatic irrigation system with zoned areas
• Garden shed
• Wicker self-watering vegetable planters
• Pebble driveway
• Canberra-designed & handcrafted automatic wrought-iron gates
• Tandem carport with storage + additional car space for 3+ cars
• North-facing rear yard with Mount Ainslie backdrop
• Conveniently central, close to CBD, Braddon dining, Lake Burley Griffin, Canberra Airport, Kingston Foreshore, Parliamentary Triangle, & Barton precinct
Disclaimer: All care has been taken in the preparation of this marketing material, and details have been obtained from sources we believe to be reliable. Blackshaw do not however guarantee the accuracy of the information, nor accept liability for any errors. Interested persons should rely solely on their own enquiries.
Inspect
Contact agent


