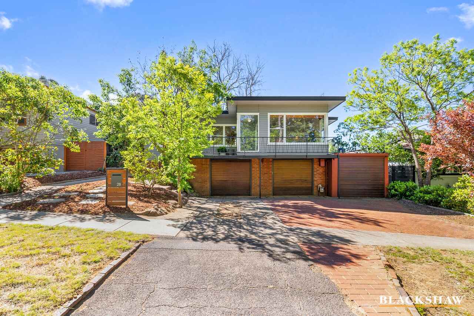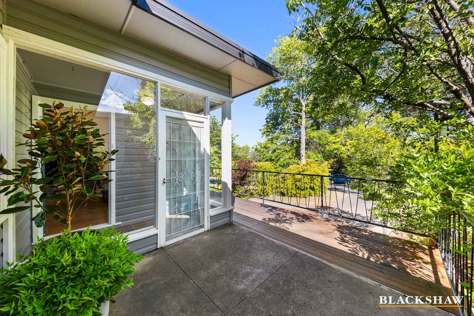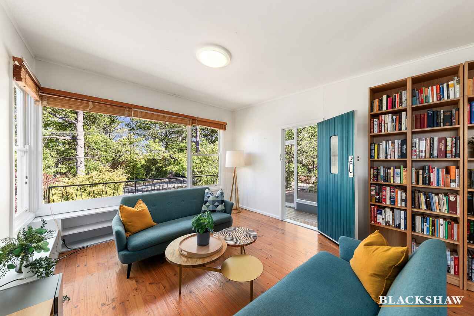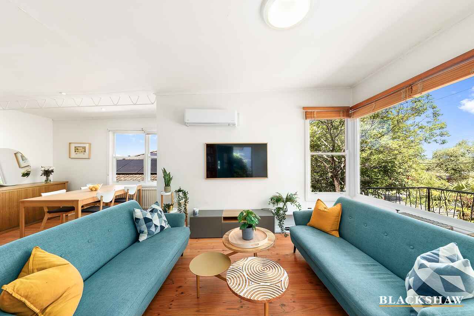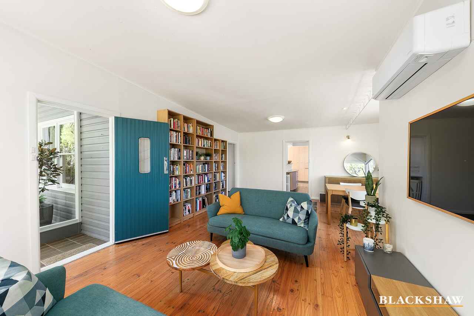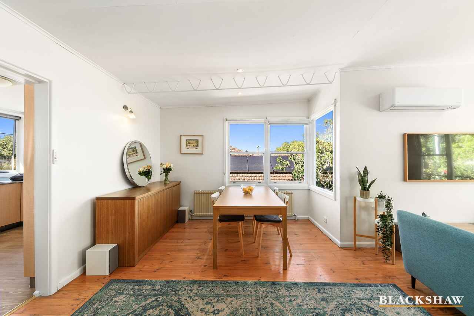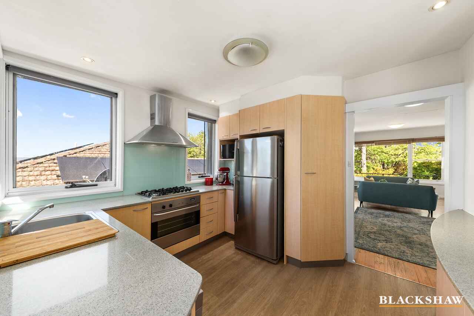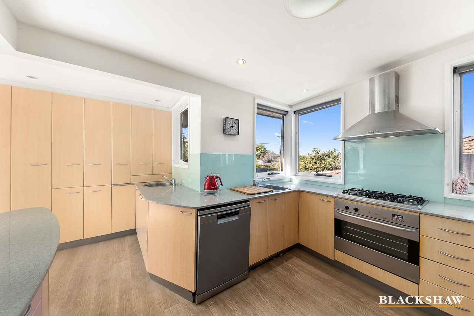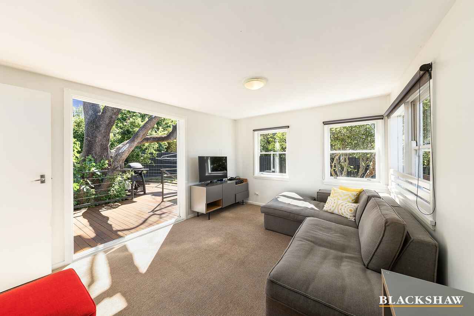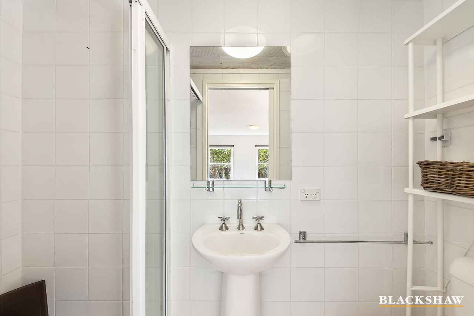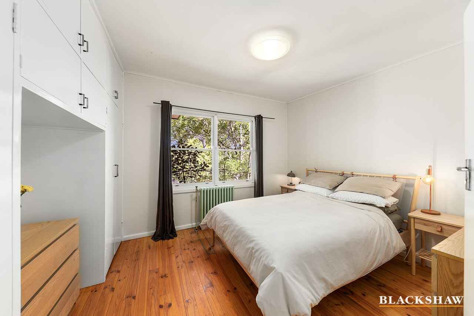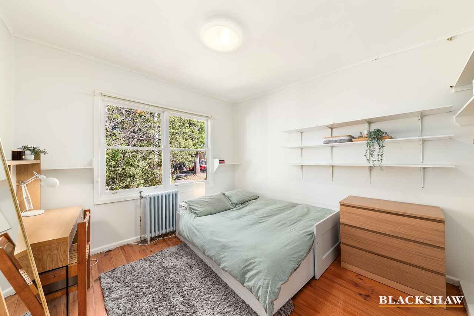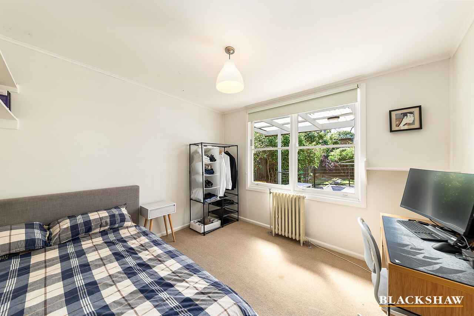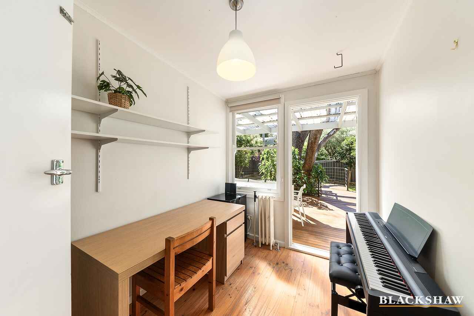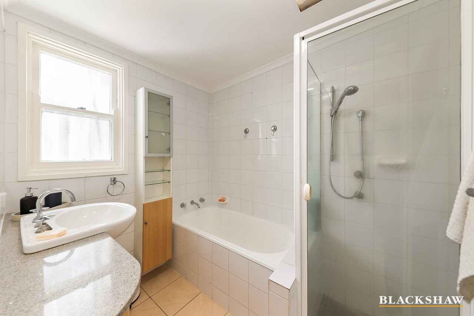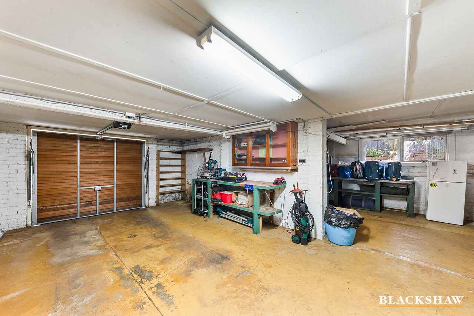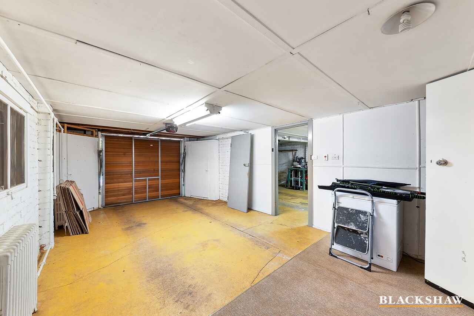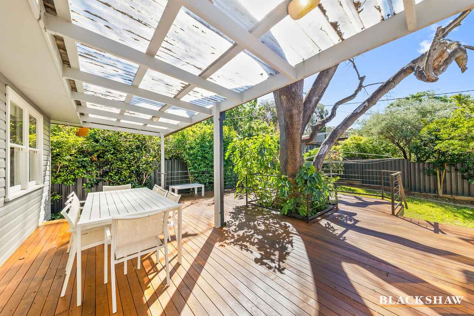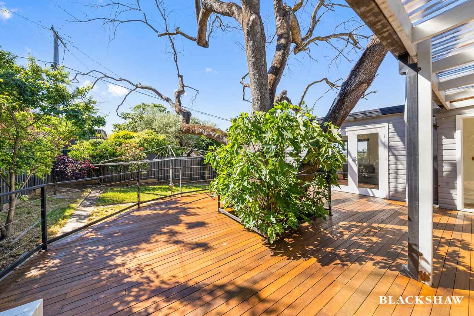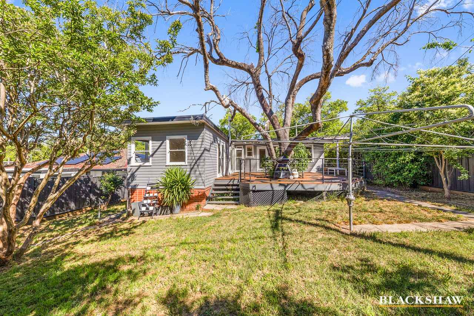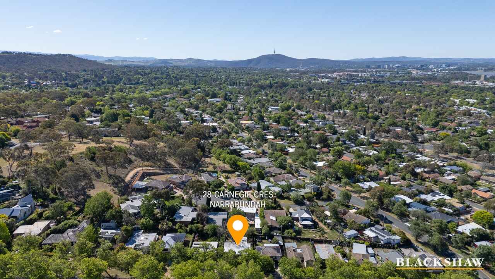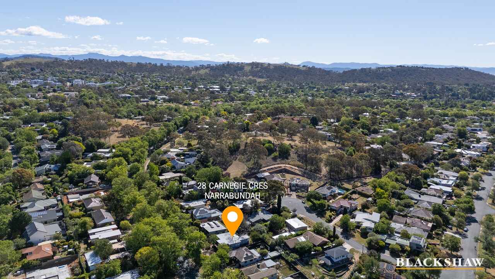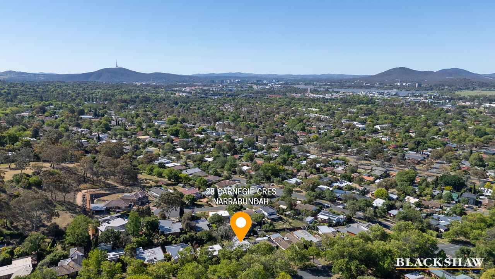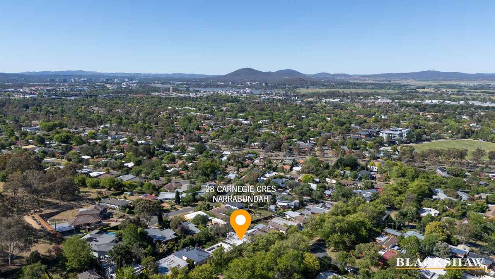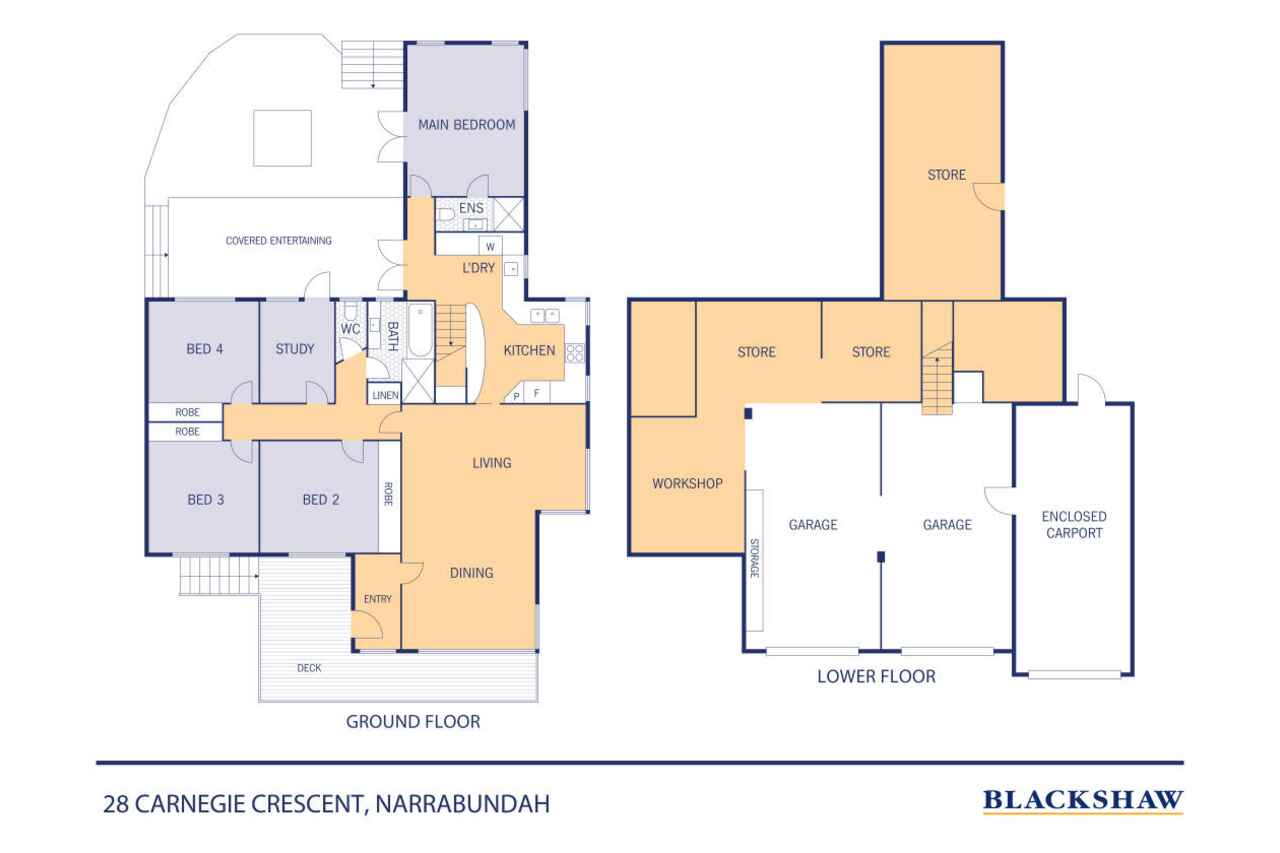A versatile family classic with Mid-Century flair
Sold
Location
28 Carnegie Crescent
Narrabundah ACT 2604
Details
4
2
3
EER: 0.5
House
$1,460,000
Proud and punchy, this elevated Mid-Century home still retains the indelible lines of its circa-1960 genesis, while thoughtful updates have re-imagined the architectural movement's integration of nature into living spaces - most notably through a mighty alfresco deck that makes entertaining easy.
A sleek and understated, well-designed kitchen has been crafted for functionality and to interact with the light-filled living and dining spaces. The interiors reflect contemporary elegance, with a calm, cohesive palette that enhances the sense of space and light. At the rear, that expansive entertaining deck extends the home's living domain, offering a serene and peaceful retreat that feels private and inviting - ideal for family gatherings, quiet relaxation, or hosting guests in a tranquil setting surrounded by nature.
A well-positioned open-plan butler's pantry provides the perfect spot for party prep, while the neighbouring living and dining areas spill out to their own sizeable decked terrace - also ideal for entertaining from a different aspect or for a quiet sundowner.
Both the main bedroom and the dedicated study open onto the rear deck, making them bright and airy rooms with the added practicality of their own private entrances. Three further bedrooms and a bathroom create a family-worthy layout, but it's what lies below that will prove the trump card for anyone seeking even more versatility.
Off the back of the double garage are several storage alcoves that could variously be used as a gym, wine cellar, games room, workshop, or home business.
Situated just four doors from Narrabundah Park, a ten-minute walk from both Narrabundah College and Red Hill Primary School, and close to everything the Inner South has to offer, this home brims with convenience, character, and Mid-Century charm.
FEATURES
• Updated Mid-Century home in prime position
• Set back from the street
• North to rear orientation
• Quiet, friendly neighbourhood
• Open-plan living and dining with leafy views and double aspect
• Sleek, well-designed kitchen with stone benchtops, glass splashback, 900 mm electric oven, six-burner gas cooktop, second sink, and exceptional storage
• Butler's pantry ideal for entertaining prep
• Ensuite main bedroom with French doors to rear deck
• Private entrance to dedicated study
• European-style laundry
• Efficient hydronic heating throughout
• Split-system unit to meals area
• Expansive, partially covered alfresco deck
• Easy-care gardens
• Double garage and single carport, all with timber-front automated roller doors
• Off-street parking for a further three cars
• Incredible under-house storage alcoves with potential for multiple uses
Disclaimer: All care has been taken in the preparation of this marketing material, and details have been obtained from sources we believe to be reliable. Blackshaw do not however guarantee the accuracy of the information, nor accept liability for any errors. Interested persons should rely solely on their own enquiries.
Read MoreA sleek and understated, well-designed kitchen has been crafted for functionality and to interact with the light-filled living and dining spaces. The interiors reflect contemporary elegance, with a calm, cohesive palette that enhances the sense of space and light. At the rear, that expansive entertaining deck extends the home's living domain, offering a serene and peaceful retreat that feels private and inviting - ideal for family gatherings, quiet relaxation, or hosting guests in a tranquil setting surrounded by nature.
A well-positioned open-plan butler's pantry provides the perfect spot for party prep, while the neighbouring living and dining areas spill out to their own sizeable decked terrace - also ideal for entertaining from a different aspect or for a quiet sundowner.
Both the main bedroom and the dedicated study open onto the rear deck, making them bright and airy rooms with the added practicality of their own private entrances. Three further bedrooms and a bathroom create a family-worthy layout, but it's what lies below that will prove the trump card for anyone seeking even more versatility.
Off the back of the double garage are several storage alcoves that could variously be used as a gym, wine cellar, games room, workshop, or home business.
Situated just four doors from Narrabundah Park, a ten-minute walk from both Narrabundah College and Red Hill Primary School, and close to everything the Inner South has to offer, this home brims with convenience, character, and Mid-Century charm.
FEATURES
• Updated Mid-Century home in prime position
• Set back from the street
• North to rear orientation
• Quiet, friendly neighbourhood
• Open-plan living and dining with leafy views and double aspect
• Sleek, well-designed kitchen with stone benchtops, glass splashback, 900 mm electric oven, six-burner gas cooktop, second sink, and exceptional storage
• Butler's pantry ideal for entertaining prep
• Ensuite main bedroom with French doors to rear deck
• Private entrance to dedicated study
• European-style laundry
• Efficient hydronic heating throughout
• Split-system unit to meals area
• Expansive, partially covered alfresco deck
• Easy-care gardens
• Double garage and single carport, all with timber-front automated roller doors
• Off-street parking for a further three cars
• Incredible under-house storage alcoves with potential for multiple uses
Disclaimer: All care has been taken in the preparation of this marketing material, and details have been obtained from sources we believe to be reliable. Blackshaw do not however guarantee the accuracy of the information, nor accept liability for any errors. Interested persons should rely solely on their own enquiries.
Inspect
Contact agent
Listing agents
Proud and punchy, this elevated Mid-Century home still retains the indelible lines of its circa-1960 genesis, while thoughtful updates have re-imagined the architectural movement's integration of nature into living spaces - most notably through a mighty alfresco deck that makes entertaining easy.
A sleek and understated, well-designed kitchen has been crafted for functionality and to interact with the light-filled living and dining spaces. The interiors reflect contemporary elegance, with a calm, cohesive palette that enhances the sense of space and light. At the rear, that expansive entertaining deck extends the home's living domain, offering a serene and peaceful retreat that feels private and inviting - ideal for family gatherings, quiet relaxation, or hosting guests in a tranquil setting surrounded by nature.
A well-positioned open-plan butler's pantry provides the perfect spot for party prep, while the neighbouring living and dining areas spill out to their own sizeable decked terrace - also ideal for entertaining from a different aspect or for a quiet sundowner.
Both the main bedroom and the dedicated study open onto the rear deck, making them bright and airy rooms with the added practicality of their own private entrances. Three further bedrooms and a bathroom create a family-worthy layout, but it's what lies below that will prove the trump card for anyone seeking even more versatility.
Off the back of the double garage are several storage alcoves that could variously be used as a gym, wine cellar, games room, workshop, or home business.
Situated just four doors from Narrabundah Park, a ten-minute walk from both Narrabundah College and Red Hill Primary School, and close to everything the Inner South has to offer, this home brims with convenience, character, and Mid-Century charm.
FEATURES
• Updated Mid-Century home in prime position
• Set back from the street
• North to rear orientation
• Quiet, friendly neighbourhood
• Open-plan living and dining with leafy views and double aspect
• Sleek, well-designed kitchen with stone benchtops, glass splashback, 900 mm electric oven, six-burner gas cooktop, second sink, and exceptional storage
• Butler's pantry ideal for entertaining prep
• Ensuite main bedroom with French doors to rear deck
• Private entrance to dedicated study
• European-style laundry
• Efficient hydronic heating throughout
• Split-system unit to meals area
• Expansive, partially covered alfresco deck
• Easy-care gardens
• Double garage and single carport, all with timber-front automated roller doors
• Off-street parking for a further three cars
• Incredible under-house storage alcoves with potential for multiple uses
Disclaimer: All care has been taken in the preparation of this marketing material, and details have been obtained from sources we believe to be reliable. Blackshaw do not however guarantee the accuracy of the information, nor accept liability for any errors. Interested persons should rely solely on their own enquiries.
Read MoreA sleek and understated, well-designed kitchen has been crafted for functionality and to interact with the light-filled living and dining spaces. The interiors reflect contemporary elegance, with a calm, cohesive palette that enhances the sense of space and light. At the rear, that expansive entertaining deck extends the home's living domain, offering a serene and peaceful retreat that feels private and inviting - ideal for family gatherings, quiet relaxation, or hosting guests in a tranquil setting surrounded by nature.
A well-positioned open-plan butler's pantry provides the perfect spot for party prep, while the neighbouring living and dining areas spill out to their own sizeable decked terrace - also ideal for entertaining from a different aspect or for a quiet sundowner.
Both the main bedroom and the dedicated study open onto the rear deck, making them bright and airy rooms with the added practicality of their own private entrances. Three further bedrooms and a bathroom create a family-worthy layout, but it's what lies below that will prove the trump card for anyone seeking even more versatility.
Off the back of the double garage are several storage alcoves that could variously be used as a gym, wine cellar, games room, workshop, or home business.
Situated just four doors from Narrabundah Park, a ten-minute walk from both Narrabundah College and Red Hill Primary School, and close to everything the Inner South has to offer, this home brims with convenience, character, and Mid-Century charm.
FEATURES
• Updated Mid-Century home in prime position
• Set back from the street
• North to rear orientation
• Quiet, friendly neighbourhood
• Open-plan living and dining with leafy views and double aspect
• Sleek, well-designed kitchen with stone benchtops, glass splashback, 900 mm electric oven, six-burner gas cooktop, second sink, and exceptional storage
• Butler's pantry ideal for entertaining prep
• Ensuite main bedroom with French doors to rear deck
• Private entrance to dedicated study
• European-style laundry
• Efficient hydronic heating throughout
• Split-system unit to meals area
• Expansive, partially covered alfresco deck
• Easy-care gardens
• Double garage and single carport, all with timber-front automated roller doors
• Off-street parking for a further three cars
• Incredible under-house storage alcoves with potential for multiple uses
Disclaimer: All care has been taken in the preparation of this marketing material, and details have been obtained from sources we believe to be reliable. Blackshaw do not however guarantee the accuracy of the information, nor accept liability for any errors. Interested persons should rely solely on their own enquiries.
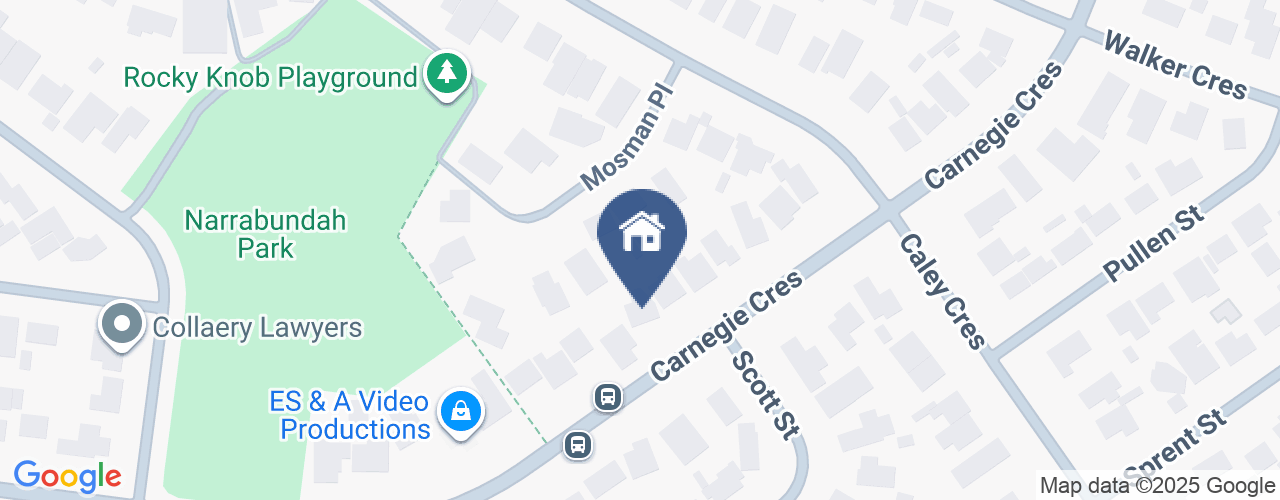
Location
28 Carnegie Crescent
Narrabundah ACT 2604
Details
4
2
3
EER: 0.5
House
$1,460,000
Proud and punchy, this elevated Mid-Century home still retains the indelible lines of its circa-1960 genesis, while thoughtful updates have re-imagined the architectural movement's integration of nature into living spaces - most notably through a mighty alfresco deck that makes entertaining easy.
A sleek and understated, well-designed kitchen has been crafted for functionality and to interact with the light-filled living and dining spaces. The interiors reflect contemporary elegance, with a calm, cohesive palette that enhances the sense of space and light. At the rear, that expansive entertaining deck extends the home's living domain, offering a serene and peaceful retreat that feels private and inviting - ideal for family gatherings, quiet relaxation, or hosting guests in a tranquil setting surrounded by nature.
A well-positioned open-plan butler's pantry provides the perfect spot for party prep, while the neighbouring living and dining areas spill out to their own sizeable decked terrace - also ideal for entertaining from a different aspect or for a quiet sundowner.
Both the main bedroom and the dedicated study open onto the rear deck, making them bright and airy rooms with the added practicality of their own private entrances. Three further bedrooms and a bathroom create a family-worthy layout, but it's what lies below that will prove the trump card for anyone seeking even more versatility.
Off the back of the double garage are several storage alcoves that could variously be used as a gym, wine cellar, games room, workshop, or home business.
Situated just four doors from Narrabundah Park, a ten-minute walk from both Narrabundah College and Red Hill Primary School, and close to everything the Inner South has to offer, this home brims with convenience, character, and Mid-Century charm.
FEATURES
• Updated Mid-Century home in prime position
• Set back from the street
• North to rear orientation
• Quiet, friendly neighbourhood
• Open-plan living and dining with leafy views and double aspect
• Sleek, well-designed kitchen with stone benchtops, glass splashback, 900 mm electric oven, six-burner gas cooktop, second sink, and exceptional storage
• Butler's pantry ideal for entertaining prep
• Ensuite main bedroom with French doors to rear deck
• Private entrance to dedicated study
• European-style laundry
• Efficient hydronic heating throughout
• Split-system unit to meals area
• Expansive, partially covered alfresco deck
• Easy-care gardens
• Double garage and single carport, all with timber-front automated roller doors
• Off-street parking for a further three cars
• Incredible under-house storage alcoves with potential for multiple uses
Disclaimer: All care has been taken in the preparation of this marketing material, and details have been obtained from sources we believe to be reliable. Blackshaw do not however guarantee the accuracy of the information, nor accept liability for any errors. Interested persons should rely solely on their own enquiries.
Read MoreA sleek and understated, well-designed kitchen has been crafted for functionality and to interact with the light-filled living and dining spaces. The interiors reflect contemporary elegance, with a calm, cohesive palette that enhances the sense of space and light. At the rear, that expansive entertaining deck extends the home's living domain, offering a serene and peaceful retreat that feels private and inviting - ideal for family gatherings, quiet relaxation, or hosting guests in a tranquil setting surrounded by nature.
A well-positioned open-plan butler's pantry provides the perfect spot for party prep, while the neighbouring living and dining areas spill out to their own sizeable decked terrace - also ideal for entertaining from a different aspect or for a quiet sundowner.
Both the main bedroom and the dedicated study open onto the rear deck, making them bright and airy rooms with the added practicality of their own private entrances. Three further bedrooms and a bathroom create a family-worthy layout, but it's what lies below that will prove the trump card for anyone seeking even more versatility.
Off the back of the double garage are several storage alcoves that could variously be used as a gym, wine cellar, games room, workshop, or home business.
Situated just four doors from Narrabundah Park, a ten-minute walk from both Narrabundah College and Red Hill Primary School, and close to everything the Inner South has to offer, this home brims with convenience, character, and Mid-Century charm.
FEATURES
• Updated Mid-Century home in prime position
• Set back from the street
• North to rear orientation
• Quiet, friendly neighbourhood
• Open-plan living and dining with leafy views and double aspect
• Sleek, well-designed kitchen with stone benchtops, glass splashback, 900 mm electric oven, six-burner gas cooktop, second sink, and exceptional storage
• Butler's pantry ideal for entertaining prep
• Ensuite main bedroom with French doors to rear deck
• Private entrance to dedicated study
• European-style laundry
• Efficient hydronic heating throughout
• Split-system unit to meals area
• Expansive, partially covered alfresco deck
• Easy-care gardens
• Double garage and single carport, all with timber-front automated roller doors
• Off-street parking for a further three cars
• Incredible under-house storage alcoves with potential for multiple uses
Disclaimer: All care has been taken in the preparation of this marketing material, and details have been obtained from sources we believe to be reliable. Blackshaw do not however guarantee the accuracy of the information, nor accept liability for any errors. Interested persons should rely solely on their own enquiries.
Inspect
Contact agent


