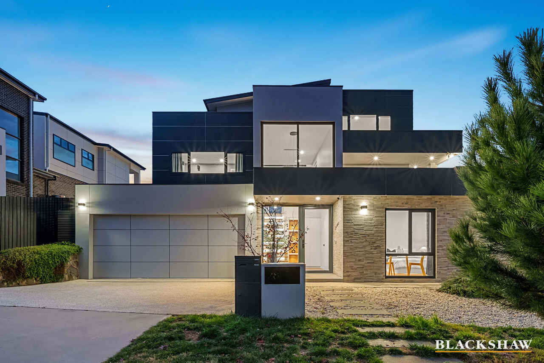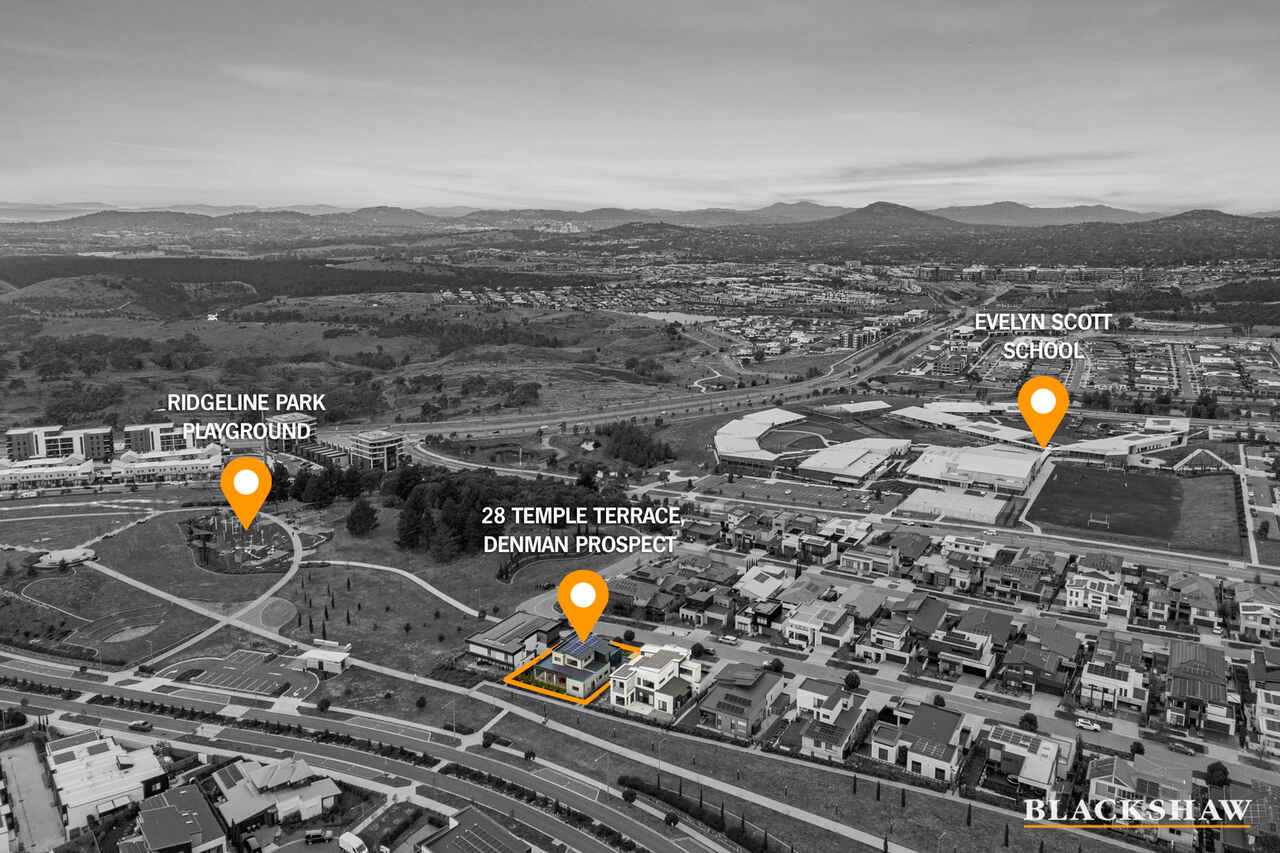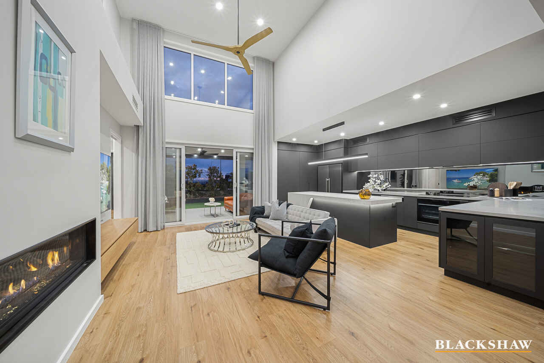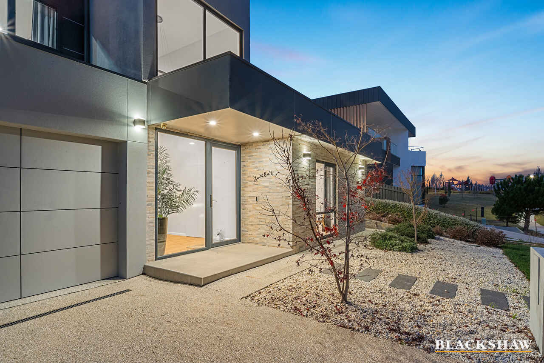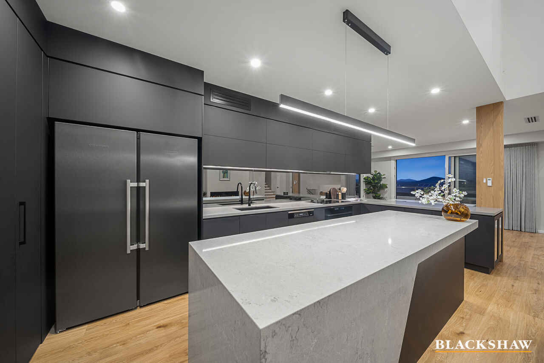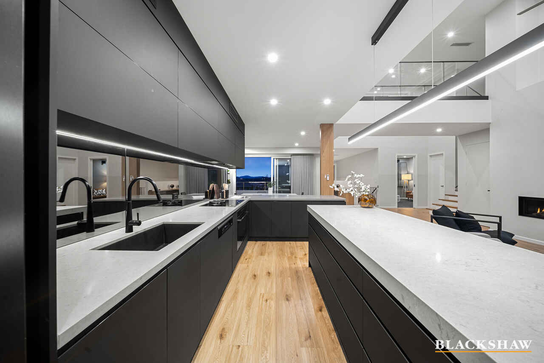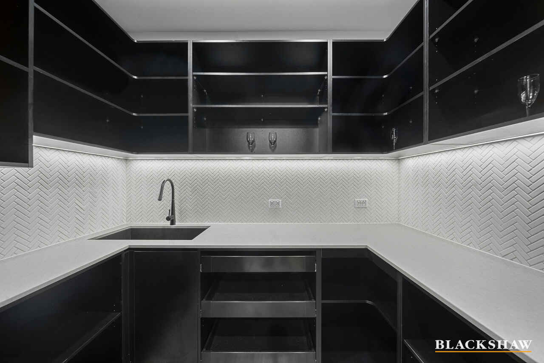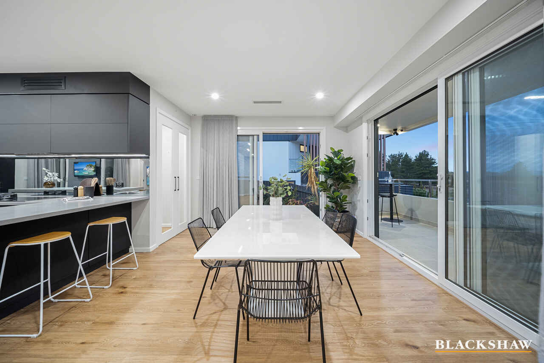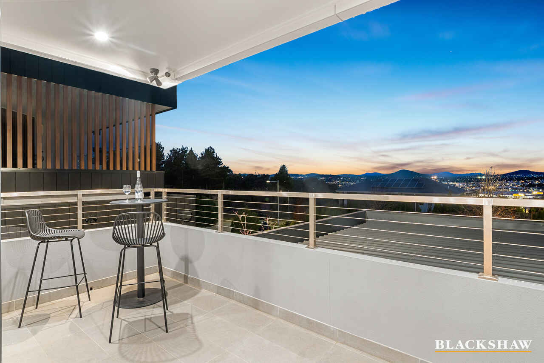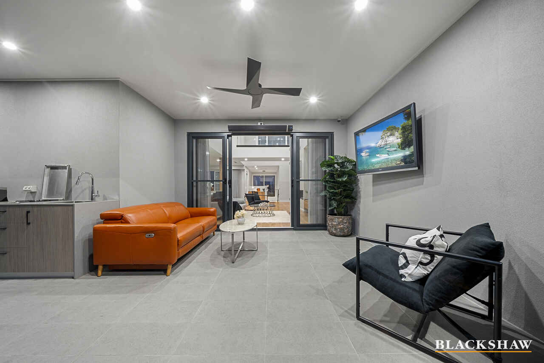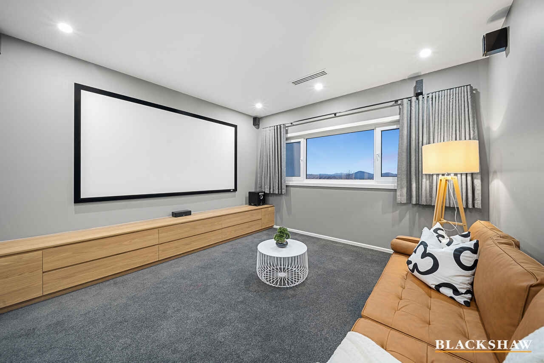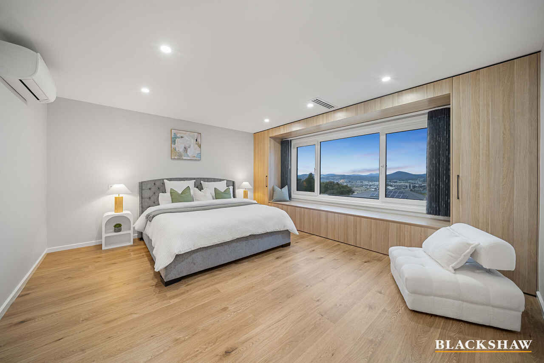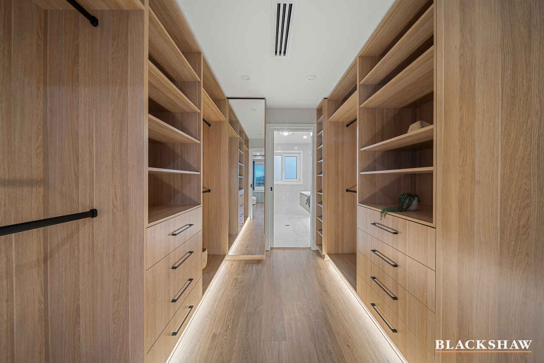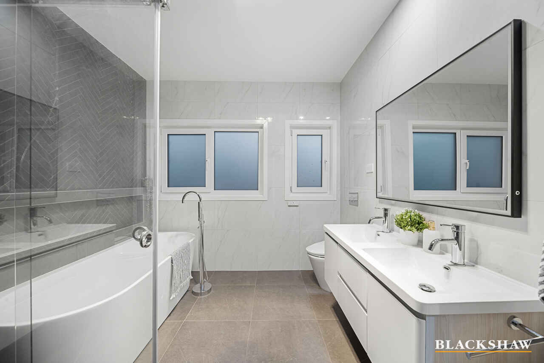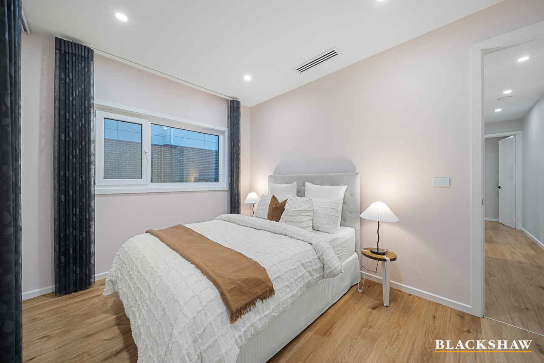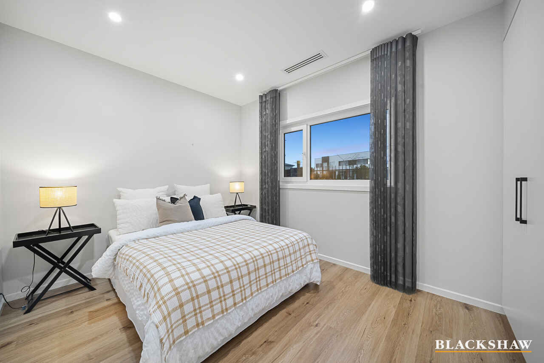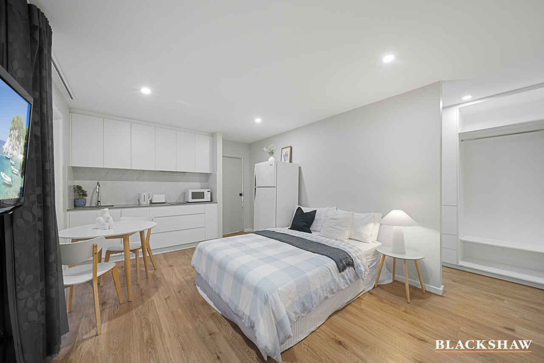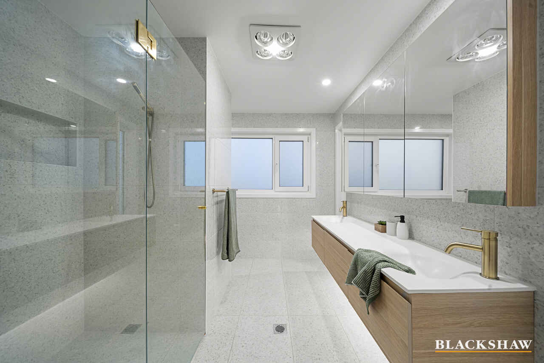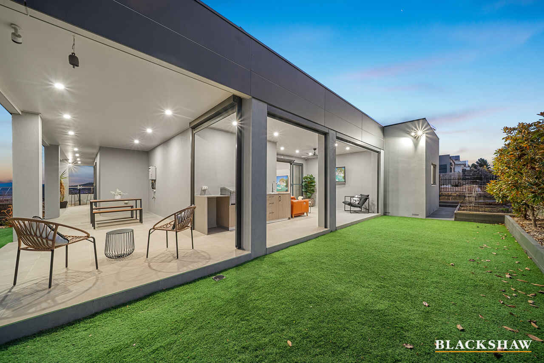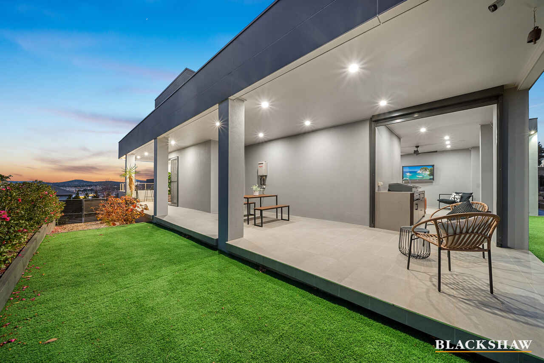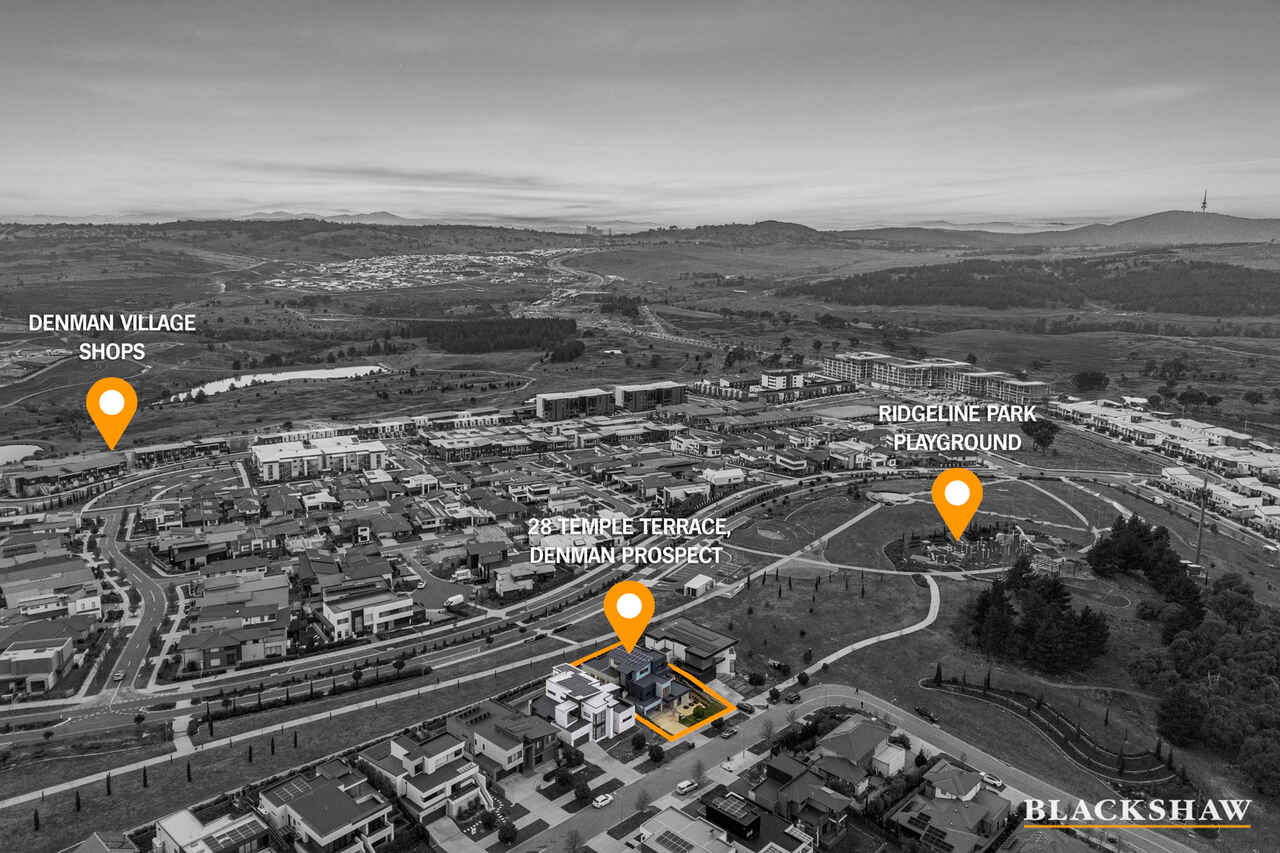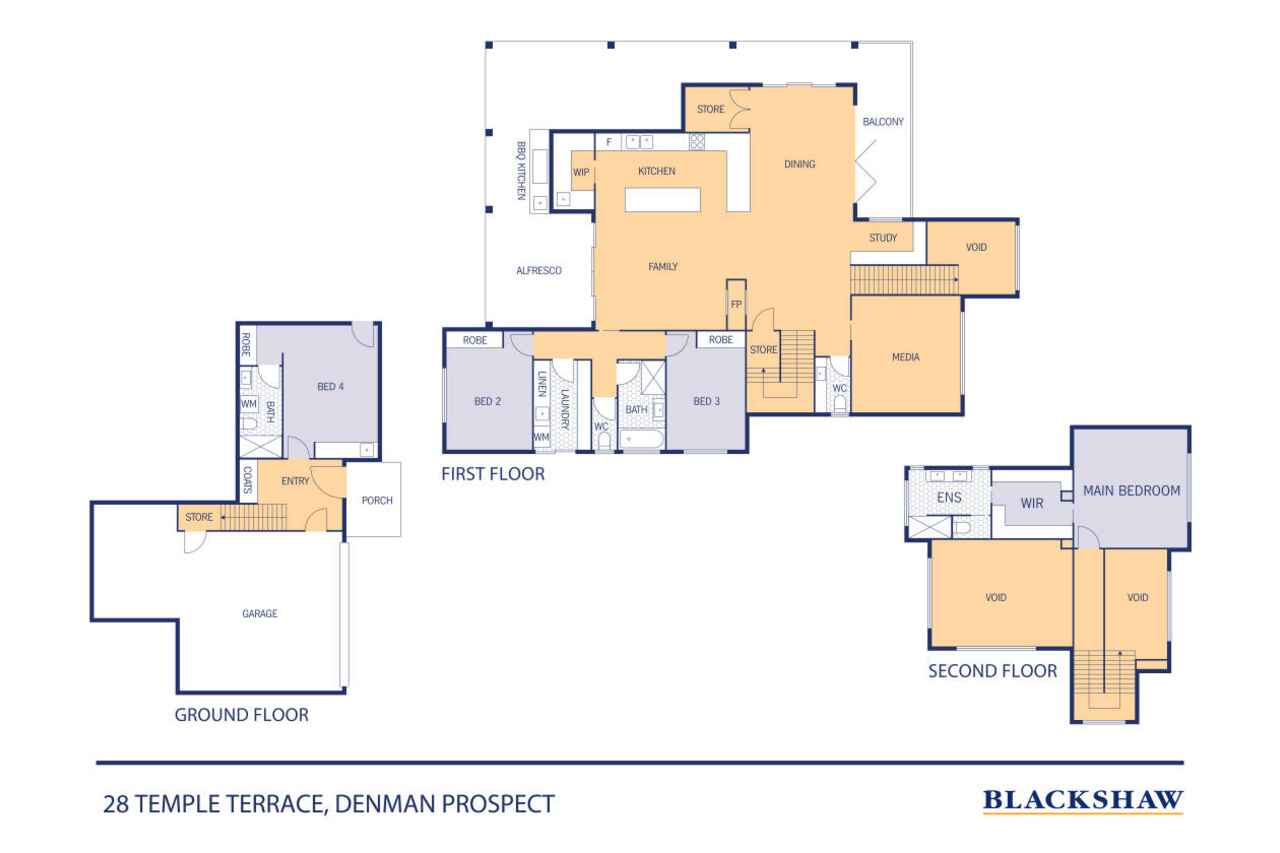State of the art lifestyle home as grand as the views
Location
28 Temple Terrace
Denman Prospect ACT 2611
Details
4
3
3
EER: 5.0
House
$2,000,000+
Inspect: By appointment
Wrapped in spectacular valley, mountain and parklands vistas, there's always something to catch your eye at this exceptional multi-generational home where romantic window seats and multiple terraces invite you to soak it all in.
The grandeur of the scenery is matched by stunning design-forward interiors and smart features.
The floorplan centres around a soaring, family living space – a breathtaking hub where a double-height void has high windows that bring blue-sky views, while sliding doors offer seamless access to alfresco dining.
Contemporary lines continue in the adjacent kitchen with its moody palette, statement island and cleverly concealed butler's pantry among the craftsman cabinets – some of which are automated to aid overhead storage.
The standout here is the preparation space. With both a sizeable stone island and breakfast bar, there is plenty of space for guests to congregate and for keen cooks to work their magic.
Spanning the family room, a high-set gallery walkway adds aesthetic intrigue as well as functional access to the sanctuary-like owners' retreat which takes up the whole of the top floor and captures the best of the views.
Off the entry is another oversized bedroom – ideal for extended family –incorporating a sitting space, kitchen prep area and luxe ensuite with plumbing for a washing machine.
Additional luxury features throughout the home include a well-equipped cinema room, dedicated study bay and well-equipped outdoor kitchen with three-season automated blinds.
Backing a green reserve, this home's incredible location gives you lovely nature-based strolls to the nearby Ridgeline Park and Denman Prospect water garden while Evelyn Scott School can be reached by foot in four minutes and Denman Village shops in just 10.
FEATURES
· State-of-the-art luxury home with panoramic views from elevated position
· Walkable neighbourhood
· Google Nest doorbell
· Wraparound terraces
· 6m ceilings to living area
· Timber floors to living and bedrooms
· Gourmet kitchen with premium ASKO appliances that include both induction and gas cooktops, stone benchtops, integrated Liebherr fridge/freezer, butler's pantry and a breakfast bar
· Dining room with dual slider access to terrace
· Built-in speaker system to home cinema
· Primary retreat with bespoke walk-through wardrobe, additional built-in wardrobes, custom window seat and ensuite with dual sinks, oversized shower and mirrored storage
· AirTouch 5 thermostat
· Feature gas fireplace and ceiling fan to living room
· Split-system unit to main suite and guest suite
· Underfloor heating to main bathroom and primary ensuite
· Optimised lighting plan with strategic mood lighting to cabinetry
· Smart lighting
· Alfresco dining with outdoor kitchen including built-in Beefeater barbecue, electric heater, ceiling fan and smart zip screens
· Landscaped, low-maintenance and secure rear yard
· 6.6kW solar system
· CCTV smart security system
· Smart double automated garage with custom storage
Disclaimer: All care has been taken in the preparation of this marketing material, and details have been obtained from sources we believe to be reliable. Blackshaw do not however guarantee the accuracy of the information, nor accept liability for any errors. Interested persons should rely solely on their own enquiries.
Read MoreWrapped in spectacular valley, mountain and parklands vistas, there's always something to catch your eye at this exceptional multi-generational home where romantic window seats and multiple terraces invite you to soak it all in.
The grandeur of the scenery is matched by stunning design-forward interiors and smart features.
The floorplan centres around a soaring, family living space – a breathtaking hub where a double-height void has high windows that bring blue-sky views, while sliding doors offer seamless access to alfresco dining.
Contemporary lines continue in the adjacent kitchen with its moody palette, statement island and cleverly concealed butler's pantry among the craftsman cabinets – some of which are automated to aid overhead storage.
The standout here is the preparation space. With both a sizeable stone island and breakfast bar, there is plenty of space for guests to congregate and for keen cooks to work their magic.
Spanning the family room, a high-set gallery walkway adds aesthetic intrigue as well as functional access to the sanctuary-like owners' retreat which takes up the whole of the top floor and captures the best of the views.
Off the entry is another oversized bedroom – ideal for extended family –incorporating a sitting space, kitchen prep area and luxe ensuite with plumbing for a washing machine.
Additional luxury features throughout the home include a well-equipped cinema room, dedicated study bay and well-equipped outdoor kitchen with three-season automated blinds.
Backing a green reserve, this home's incredible location gives you lovely nature-based strolls to the nearby Ridgeline Park and Denman Prospect water garden while Evelyn Scott School can be reached by foot in four minutes and Denman Village shops in just 10.
FEATURES
· State-of-the-art luxury home with panoramic views from elevated position
· Walkable neighbourhood
· Google Nest doorbell
· Wraparound terraces
· 6m ceilings to living area
· Timber floors to living and bedrooms
· Gourmet kitchen with premium ASKO appliances that include both induction and gas cooktops, stone benchtops, integrated Liebherr fridge/freezer, butler's pantry and a breakfast bar
· Dining room with dual slider access to terrace
· Built-in speaker system to home cinema
· Primary retreat with bespoke walk-through wardrobe, additional built-in wardrobes, custom window seat and ensuite with dual sinks, oversized shower and mirrored storage
· AirTouch 5 thermostat
· Feature gas fireplace and ceiling fan to living room
· Split-system unit to main suite and guest suite
· Underfloor heating to main bathroom and primary ensuite
· Optimised lighting plan with strategic mood lighting to cabinetry
· Smart lighting
· Alfresco dining with outdoor kitchen including built-in Beefeater barbecue, electric heater, ceiling fan and smart zip screens
· Landscaped, low-maintenance and secure rear yard
· 6.6kW solar system
· CCTV smart security system
· Smart double automated garage with custom storage
Disclaimer: All care has been taken in the preparation of this marketing material, and details have been obtained from sources we believe to be reliable. Blackshaw do not however guarantee the accuracy of the information, nor accept liability for any errors. Interested persons should rely solely on their own enquiries.
Inspect
Contact agent
Listing agents
Inspect: By appointment
Wrapped in spectacular valley, mountain and parklands vistas, there's always something to catch your eye at this exceptional multi-generational home where romantic window seats and multiple terraces invite you to soak it all in.
The grandeur of the scenery is matched by stunning design-forward interiors and smart features.
The floorplan centres around a soaring, family living space – a breathtaking hub where a double-height void has high windows that bring blue-sky views, while sliding doors offer seamless access to alfresco dining.
Contemporary lines continue in the adjacent kitchen with its moody palette, statement island and cleverly concealed butler's pantry among the craftsman cabinets – some of which are automated to aid overhead storage.
The standout here is the preparation space. With both a sizeable stone island and breakfast bar, there is plenty of space for guests to congregate and for keen cooks to work their magic.
Spanning the family room, a high-set gallery walkway adds aesthetic intrigue as well as functional access to the sanctuary-like owners' retreat which takes up the whole of the top floor and captures the best of the views.
Off the entry is another oversized bedroom – ideal for extended family –incorporating a sitting space, kitchen prep area and luxe ensuite with plumbing for a washing machine.
Additional luxury features throughout the home include a well-equipped cinema room, dedicated study bay and well-equipped outdoor kitchen with three-season automated blinds.
Backing a green reserve, this home's incredible location gives you lovely nature-based strolls to the nearby Ridgeline Park and Denman Prospect water garden while Evelyn Scott School can be reached by foot in four minutes and Denman Village shops in just 10.
FEATURES
· State-of-the-art luxury home with panoramic views from elevated position
· Walkable neighbourhood
· Google Nest doorbell
· Wraparound terraces
· 6m ceilings to living area
· Timber floors to living and bedrooms
· Gourmet kitchen with premium ASKO appliances that include both induction and gas cooktops, stone benchtops, integrated Liebherr fridge/freezer, butler's pantry and a breakfast bar
· Dining room with dual slider access to terrace
· Built-in speaker system to home cinema
· Primary retreat with bespoke walk-through wardrobe, additional built-in wardrobes, custom window seat and ensuite with dual sinks, oversized shower and mirrored storage
· AirTouch 5 thermostat
· Feature gas fireplace and ceiling fan to living room
· Split-system unit to main suite and guest suite
· Underfloor heating to main bathroom and primary ensuite
· Optimised lighting plan with strategic mood lighting to cabinetry
· Smart lighting
· Alfresco dining with outdoor kitchen including built-in Beefeater barbecue, electric heater, ceiling fan and smart zip screens
· Landscaped, low-maintenance and secure rear yard
· 6.6kW solar system
· CCTV smart security system
· Smart double automated garage with custom storage
Disclaimer: All care has been taken in the preparation of this marketing material, and details have been obtained from sources we believe to be reliable. Blackshaw do not however guarantee the accuracy of the information, nor accept liability for any errors. Interested persons should rely solely on their own enquiries.
Read MoreWrapped in spectacular valley, mountain and parklands vistas, there's always something to catch your eye at this exceptional multi-generational home where romantic window seats and multiple terraces invite you to soak it all in.
The grandeur of the scenery is matched by stunning design-forward interiors and smart features.
The floorplan centres around a soaring, family living space – a breathtaking hub where a double-height void has high windows that bring blue-sky views, while sliding doors offer seamless access to alfresco dining.
Contemporary lines continue in the adjacent kitchen with its moody palette, statement island and cleverly concealed butler's pantry among the craftsman cabinets – some of which are automated to aid overhead storage.
The standout here is the preparation space. With both a sizeable stone island and breakfast bar, there is plenty of space for guests to congregate and for keen cooks to work their magic.
Spanning the family room, a high-set gallery walkway adds aesthetic intrigue as well as functional access to the sanctuary-like owners' retreat which takes up the whole of the top floor and captures the best of the views.
Off the entry is another oversized bedroom – ideal for extended family –incorporating a sitting space, kitchen prep area and luxe ensuite with plumbing for a washing machine.
Additional luxury features throughout the home include a well-equipped cinema room, dedicated study bay and well-equipped outdoor kitchen with three-season automated blinds.
Backing a green reserve, this home's incredible location gives you lovely nature-based strolls to the nearby Ridgeline Park and Denman Prospect water garden while Evelyn Scott School can be reached by foot in four minutes and Denman Village shops in just 10.
FEATURES
· State-of-the-art luxury home with panoramic views from elevated position
· Walkable neighbourhood
· Google Nest doorbell
· Wraparound terraces
· 6m ceilings to living area
· Timber floors to living and bedrooms
· Gourmet kitchen with premium ASKO appliances that include both induction and gas cooktops, stone benchtops, integrated Liebherr fridge/freezer, butler's pantry and a breakfast bar
· Dining room with dual slider access to terrace
· Built-in speaker system to home cinema
· Primary retreat with bespoke walk-through wardrobe, additional built-in wardrobes, custom window seat and ensuite with dual sinks, oversized shower and mirrored storage
· AirTouch 5 thermostat
· Feature gas fireplace and ceiling fan to living room
· Split-system unit to main suite and guest suite
· Underfloor heating to main bathroom and primary ensuite
· Optimised lighting plan with strategic mood lighting to cabinetry
· Smart lighting
· Alfresco dining with outdoor kitchen including built-in Beefeater barbecue, electric heater, ceiling fan and smart zip screens
· Landscaped, low-maintenance and secure rear yard
· 6.6kW solar system
· CCTV smart security system
· Smart double automated garage with custom storage
Disclaimer: All care has been taken in the preparation of this marketing material, and details have been obtained from sources we believe to be reliable. Blackshaw do not however guarantee the accuracy of the information, nor accept liability for any errors. Interested persons should rely solely on their own enquiries.
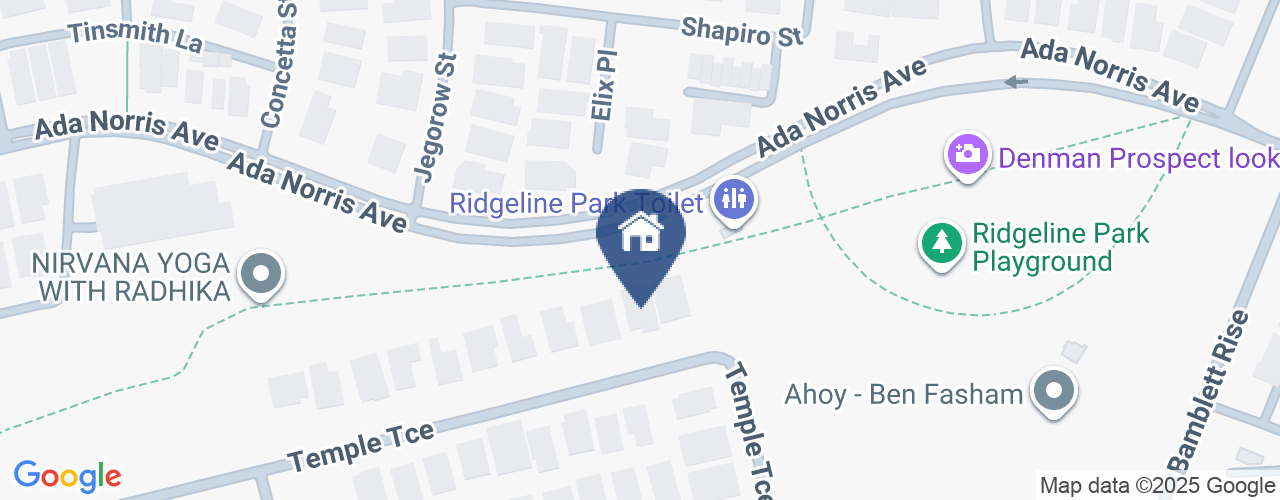
Looking to sell or lease your own property?
Request Market AppraisalLocation
28 Temple Terrace
Denman Prospect ACT 2611
Details
4
3
3
EER: 5.0
House
$2,000,000+
Inspect: By appointment
Wrapped in spectacular valley, mountain and parklands vistas, there's always something to catch your eye at this exceptional multi-generational home where romantic window seats and multiple terraces invite you to soak it all in.
The grandeur of the scenery is matched by stunning design-forward interiors and smart features.
The floorplan centres around a soaring, family living space – a breathtaking hub where a double-height void has high windows that bring blue-sky views, while sliding doors offer seamless access to alfresco dining.
Contemporary lines continue in the adjacent kitchen with its moody palette, statement island and cleverly concealed butler's pantry among the craftsman cabinets – some of which are automated to aid overhead storage.
The standout here is the preparation space. With both a sizeable stone island and breakfast bar, there is plenty of space for guests to congregate and for keen cooks to work their magic.
Spanning the family room, a high-set gallery walkway adds aesthetic intrigue as well as functional access to the sanctuary-like owners' retreat which takes up the whole of the top floor and captures the best of the views.
Off the entry is another oversized bedroom – ideal for extended family –incorporating a sitting space, kitchen prep area and luxe ensuite with plumbing for a washing machine.
Additional luxury features throughout the home include a well-equipped cinema room, dedicated study bay and well-equipped outdoor kitchen with three-season automated blinds.
Backing a green reserve, this home's incredible location gives you lovely nature-based strolls to the nearby Ridgeline Park and Denman Prospect water garden while Evelyn Scott School can be reached by foot in four minutes and Denman Village shops in just 10.
FEATURES
· State-of-the-art luxury home with panoramic views from elevated position
· Walkable neighbourhood
· Google Nest doorbell
· Wraparound terraces
· 6m ceilings to living area
· Timber floors to living and bedrooms
· Gourmet kitchen with premium ASKO appliances that include both induction and gas cooktops, stone benchtops, integrated Liebherr fridge/freezer, butler's pantry and a breakfast bar
· Dining room with dual slider access to terrace
· Built-in speaker system to home cinema
· Primary retreat with bespoke walk-through wardrobe, additional built-in wardrobes, custom window seat and ensuite with dual sinks, oversized shower and mirrored storage
· AirTouch 5 thermostat
· Feature gas fireplace and ceiling fan to living room
· Split-system unit to main suite and guest suite
· Underfloor heating to main bathroom and primary ensuite
· Optimised lighting plan with strategic mood lighting to cabinetry
· Smart lighting
· Alfresco dining with outdoor kitchen including built-in Beefeater barbecue, electric heater, ceiling fan and smart zip screens
· Landscaped, low-maintenance and secure rear yard
· 6.6kW solar system
· CCTV smart security system
· Smart double automated garage with custom storage
Disclaimer: All care has been taken in the preparation of this marketing material, and details have been obtained from sources we believe to be reliable. Blackshaw do not however guarantee the accuracy of the information, nor accept liability for any errors. Interested persons should rely solely on their own enquiries.
Read MoreWrapped in spectacular valley, mountain and parklands vistas, there's always something to catch your eye at this exceptional multi-generational home where romantic window seats and multiple terraces invite you to soak it all in.
The grandeur of the scenery is matched by stunning design-forward interiors and smart features.
The floorplan centres around a soaring, family living space – a breathtaking hub where a double-height void has high windows that bring blue-sky views, while sliding doors offer seamless access to alfresco dining.
Contemporary lines continue in the adjacent kitchen with its moody palette, statement island and cleverly concealed butler's pantry among the craftsman cabinets – some of which are automated to aid overhead storage.
The standout here is the preparation space. With both a sizeable stone island and breakfast bar, there is plenty of space for guests to congregate and for keen cooks to work their magic.
Spanning the family room, a high-set gallery walkway adds aesthetic intrigue as well as functional access to the sanctuary-like owners' retreat which takes up the whole of the top floor and captures the best of the views.
Off the entry is another oversized bedroom – ideal for extended family –incorporating a sitting space, kitchen prep area and luxe ensuite with plumbing for a washing machine.
Additional luxury features throughout the home include a well-equipped cinema room, dedicated study bay and well-equipped outdoor kitchen with three-season automated blinds.
Backing a green reserve, this home's incredible location gives you lovely nature-based strolls to the nearby Ridgeline Park and Denman Prospect water garden while Evelyn Scott School can be reached by foot in four minutes and Denman Village shops in just 10.
FEATURES
· State-of-the-art luxury home with panoramic views from elevated position
· Walkable neighbourhood
· Google Nest doorbell
· Wraparound terraces
· 6m ceilings to living area
· Timber floors to living and bedrooms
· Gourmet kitchen with premium ASKO appliances that include both induction and gas cooktops, stone benchtops, integrated Liebherr fridge/freezer, butler's pantry and a breakfast bar
· Dining room with dual slider access to terrace
· Built-in speaker system to home cinema
· Primary retreat with bespoke walk-through wardrobe, additional built-in wardrobes, custom window seat and ensuite with dual sinks, oversized shower and mirrored storage
· AirTouch 5 thermostat
· Feature gas fireplace and ceiling fan to living room
· Split-system unit to main suite and guest suite
· Underfloor heating to main bathroom and primary ensuite
· Optimised lighting plan with strategic mood lighting to cabinetry
· Smart lighting
· Alfresco dining with outdoor kitchen including built-in Beefeater barbecue, electric heater, ceiling fan and smart zip screens
· Landscaped, low-maintenance and secure rear yard
· 6.6kW solar system
· CCTV smart security system
· Smart double automated garage with custom storage
Disclaimer: All care has been taken in the preparation of this marketing material, and details have been obtained from sources we believe to be reliable. Blackshaw do not however guarantee the accuracy of the information, nor accept liability for any errors. Interested persons should rely solely on their own enquiries.
Inspect
Contact agent


