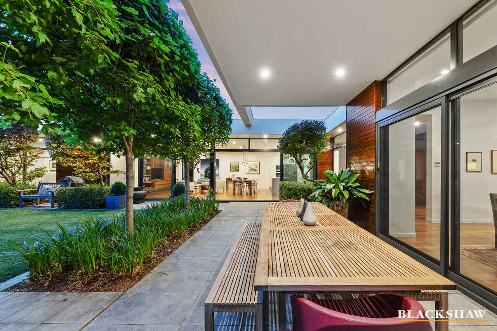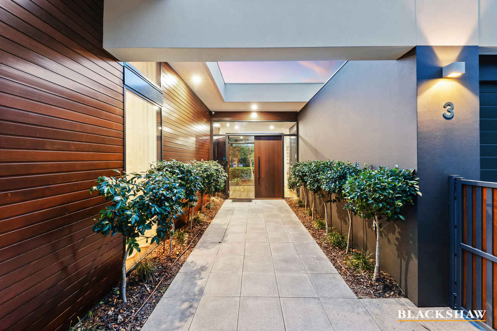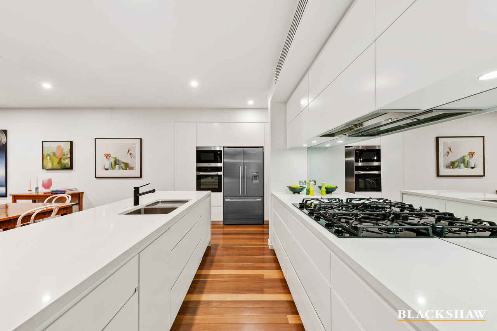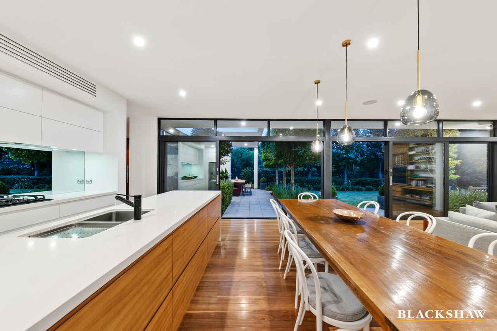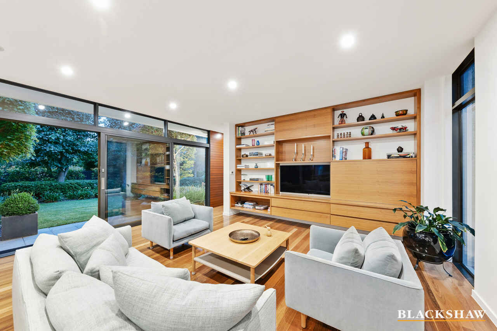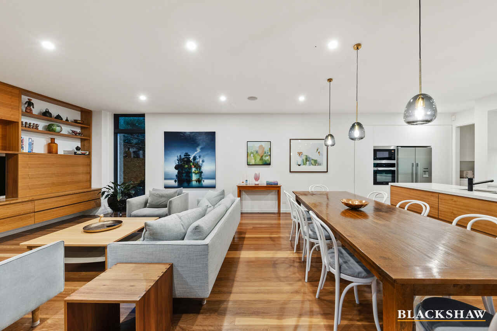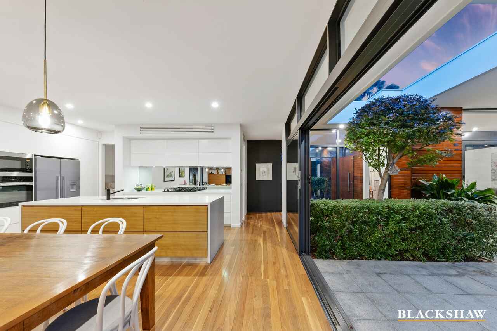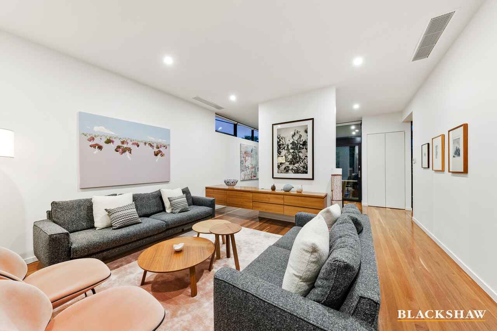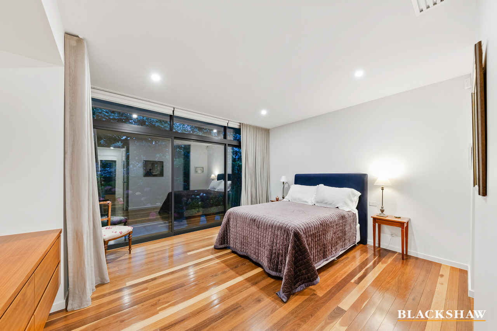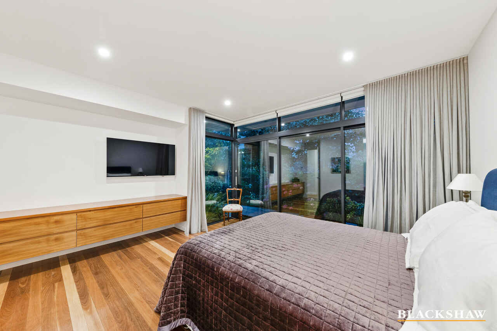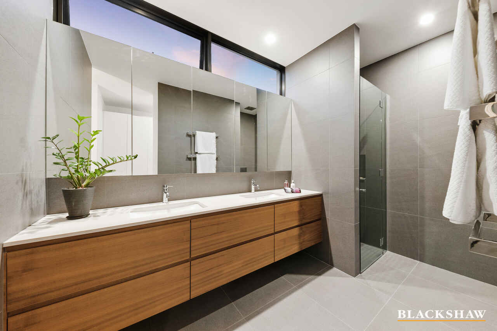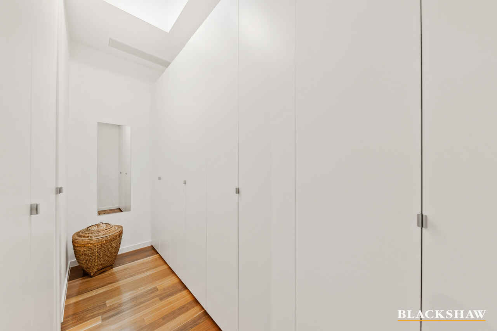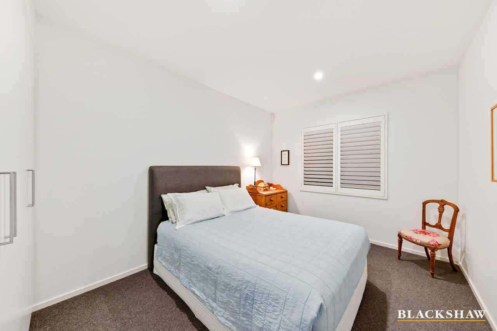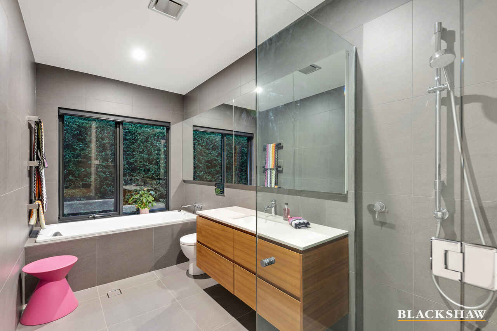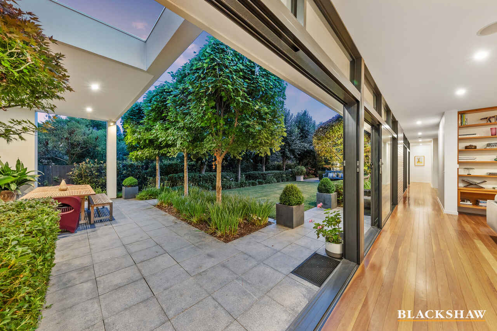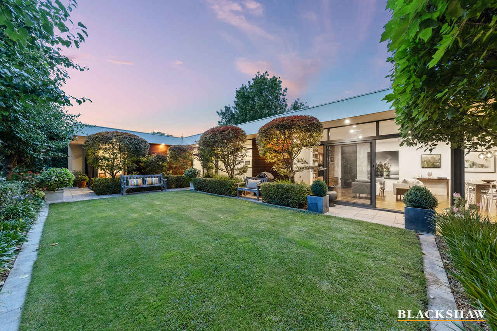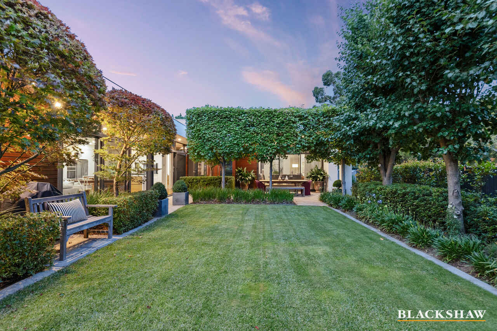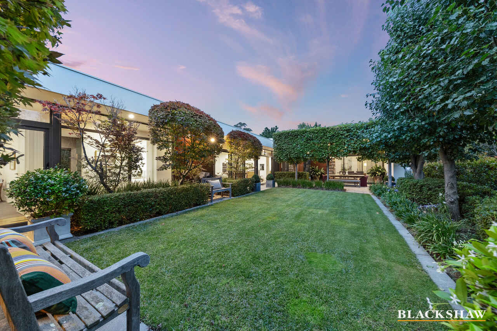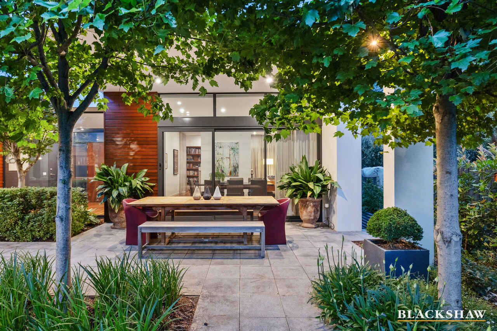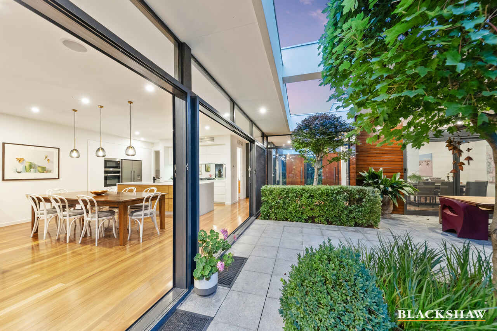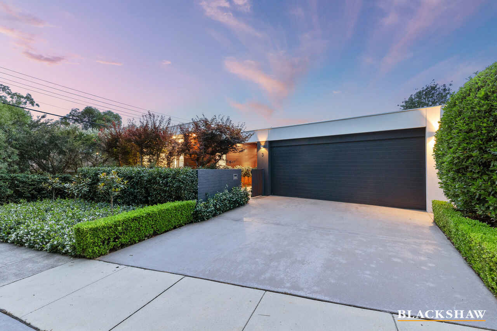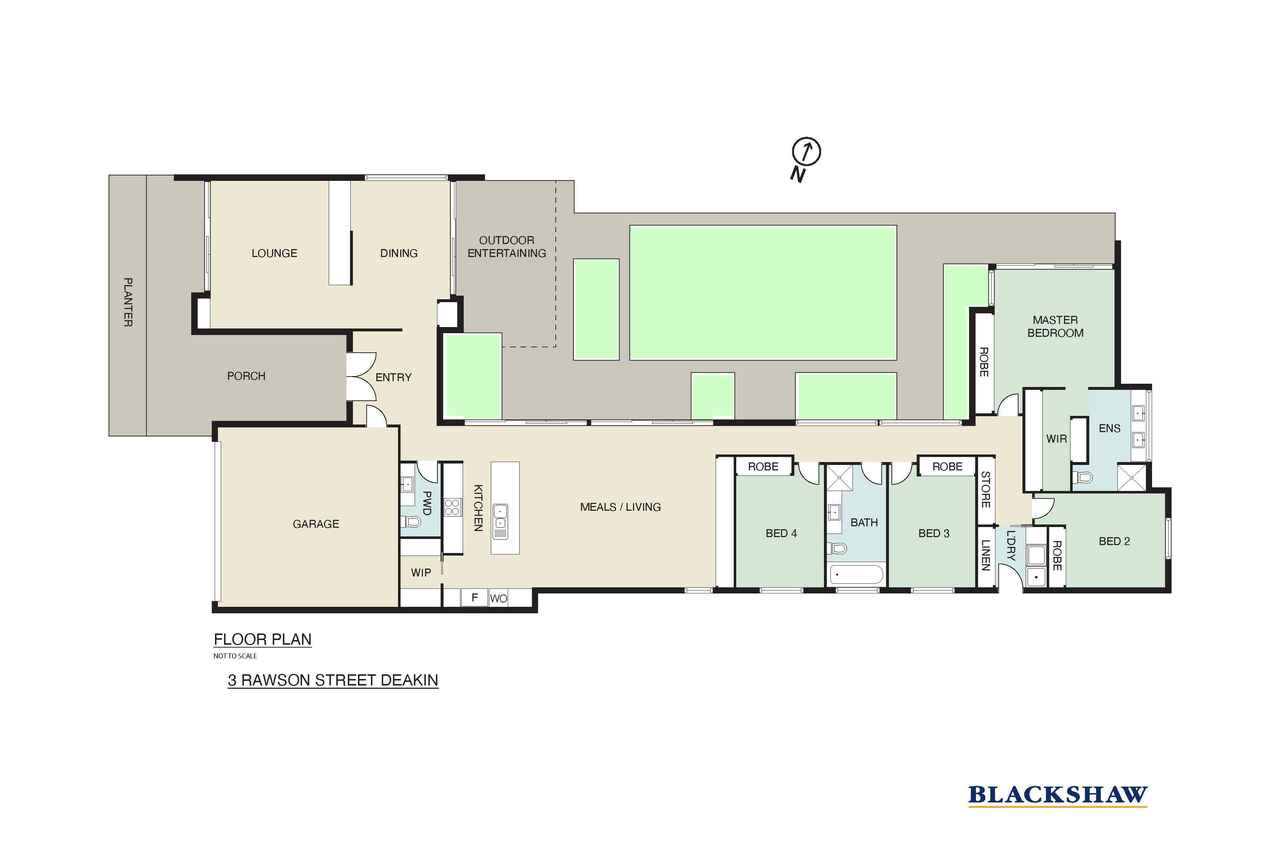Exceptional contemporary architectural home
Sold
Location
3 Rawson Street
Deakin ACT 2600
Details
4
2
2
EER: 4.5
House
Auction Saturday, 3 Feb 11:00 AM On site
Designed by popular Canberra architect Paul Tilse as his own home and having had only one owner since, this incredible single-level modernist-style residence captivates with a calm undercurrent that's enhanced by serene gardens.
Ultra practical being a level home with no steps - its u-shaped layout provides the most glorious garden outlooks from every room, starting with the wide entry hall. A peaceful lounge room to the front has full height sliding door access to a private courtyard dotted with vibrant Japanese maples and layers of beautiful garden greenery.
The airy formal dining room flows to a covered alfresco terrace that drinks in the lush landscaped at the rear where more maples and manicured azalea hedges ring an immaculate emerald lawn. The high-end kitchen, casual meals and family room also open out to this space through banks of oversized custom glass sliding doors that dissolve the boundary between the interiors and the outdoors.
In keeping with the modernist style, bespoke cabinetry is a high-end highlight throughout; from the floating credenza in the sitting room to the clever entertainment unit-come-library in the family room that conceals the television when required.
There is also feature storage in the master bedroom, one among the list of many other luxuries in this space that includes the wraparound floor-to-ceiling glass perfectly framing the gardens, a sophisticated ensuite, and a walk-in wardrobe with an artfully placed skylight ushering in floods of light.
If you can bear to leave this stunning sanctuary, the dynamic Deakin shops and gym are just a 10-minute walk away, as are Red Hill bushwalking trails and the Deakin medical precinct. Grammar schools are close by, as is the Parliamentary Triangle and it's just a short ride to Lake Burley Griffin.
FEATURES
• Stunning architecturally designed executive home
• Beautiful established gardens
• Double custom front entry doors
• Hardwood floors through living areas and master bedroom
• Formal sitting/lounge
• Formal dining
• Casual meals plus family
• Gas cooktop, Miele oven and microwave, refrigerator plumbing, integrated dishwasher, walk-in pantry
• Electric clerestory windows
• Hydronic underfloor heating throughout
• Reverse-cycle air conditioning
• Excellent storage throughout
• Guest powder room with concealed door skylight
• King-size master bedroom featuring ensuite with double
Villeroy and Boch basins and exceptional storage
• Three queen-sized bedrooms with plantation shutters and double banks of built-in wardrobes
• Temperature-controlled water heating to family bathroom
• Instant hot water systems
• Automated double garage with interior access
• Smart CCTV security system
• Bayonet for barbecue
• New LEDs to all interior spaces
• Zoned irrigation system
• Garden shed
Read MoreUltra practical being a level home with no steps - its u-shaped layout provides the most glorious garden outlooks from every room, starting with the wide entry hall. A peaceful lounge room to the front has full height sliding door access to a private courtyard dotted with vibrant Japanese maples and layers of beautiful garden greenery.
The airy formal dining room flows to a covered alfresco terrace that drinks in the lush landscaped at the rear where more maples and manicured azalea hedges ring an immaculate emerald lawn. The high-end kitchen, casual meals and family room also open out to this space through banks of oversized custom glass sliding doors that dissolve the boundary between the interiors and the outdoors.
In keeping with the modernist style, bespoke cabinetry is a high-end highlight throughout; from the floating credenza in the sitting room to the clever entertainment unit-come-library in the family room that conceals the television when required.
There is also feature storage in the master bedroom, one among the list of many other luxuries in this space that includes the wraparound floor-to-ceiling glass perfectly framing the gardens, a sophisticated ensuite, and a walk-in wardrobe with an artfully placed skylight ushering in floods of light.
If you can bear to leave this stunning sanctuary, the dynamic Deakin shops and gym are just a 10-minute walk away, as are Red Hill bushwalking trails and the Deakin medical precinct. Grammar schools are close by, as is the Parliamentary Triangle and it's just a short ride to Lake Burley Griffin.
FEATURES
• Stunning architecturally designed executive home
• Beautiful established gardens
• Double custom front entry doors
• Hardwood floors through living areas and master bedroom
• Formal sitting/lounge
• Formal dining
• Casual meals plus family
• Gas cooktop, Miele oven and microwave, refrigerator plumbing, integrated dishwasher, walk-in pantry
• Electric clerestory windows
• Hydronic underfloor heating throughout
• Reverse-cycle air conditioning
• Excellent storage throughout
• Guest powder room with concealed door skylight
• King-size master bedroom featuring ensuite with double
Villeroy and Boch basins and exceptional storage
• Three queen-sized bedrooms with plantation shutters and double banks of built-in wardrobes
• Temperature-controlled water heating to family bathroom
• Instant hot water systems
• Automated double garage with interior access
• Smart CCTV security system
• Bayonet for barbecue
• New LEDs to all interior spaces
• Zoned irrigation system
• Garden shed
Inspect
Contact agent
Listing agent
Designed by popular Canberra architect Paul Tilse as his own home and having had only one owner since, this incredible single-level modernist-style residence captivates with a calm undercurrent that's enhanced by serene gardens.
Ultra practical being a level home with no steps - its u-shaped layout provides the most glorious garden outlooks from every room, starting with the wide entry hall. A peaceful lounge room to the front has full height sliding door access to a private courtyard dotted with vibrant Japanese maples and layers of beautiful garden greenery.
The airy formal dining room flows to a covered alfresco terrace that drinks in the lush landscaped at the rear where more maples and manicured azalea hedges ring an immaculate emerald lawn. The high-end kitchen, casual meals and family room also open out to this space through banks of oversized custom glass sliding doors that dissolve the boundary between the interiors and the outdoors.
In keeping with the modernist style, bespoke cabinetry is a high-end highlight throughout; from the floating credenza in the sitting room to the clever entertainment unit-come-library in the family room that conceals the television when required.
There is also feature storage in the master bedroom, one among the list of many other luxuries in this space that includes the wraparound floor-to-ceiling glass perfectly framing the gardens, a sophisticated ensuite, and a walk-in wardrobe with an artfully placed skylight ushering in floods of light.
If you can bear to leave this stunning sanctuary, the dynamic Deakin shops and gym are just a 10-minute walk away, as are Red Hill bushwalking trails and the Deakin medical precinct. Grammar schools are close by, as is the Parliamentary Triangle and it's just a short ride to Lake Burley Griffin.
FEATURES
• Stunning architecturally designed executive home
• Beautiful established gardens
• Double custom front entry doors
• Hardwood floors through living areas and master bedroom
• Formal sitting/lounge
• Formal dining
• Casual meals plus family
• Gas cooktop, Miele oven and microwave, refrigerator plumbing, integrated dishwasher, walk-in pantry
• Electric clerestory windows
• Hydronic underfloor heating throughout
• Reverse-cycle air conditioning
• Excellent storage throughout
• Guest powder room with concealed door skylight
• King-size master bedroom featuring ensuite with double
Villeroy and Boch basins and exceptional storage
• Three queen-sized bedrooms with plantation shutters and double banks of built-in wardrobes
• Temperature-controlled water heating to family bathroom
• Instant hot water systems
• Automated double garage with interior access
• Smart CCTV security system
• Bayonet for barbecue
• New LEDs to all interior spaces
• Zoned irrigation system
• Garden shed
Read MoreUltra practical being a level home with no steps - its u-shaped layout provides the most glorious garden outlooks from every room, starting with the wide entry hall. A peaceful lounge room to the front has full height sliding door access to a private courtyard dotted with vibrant Japanese maples and layers of beautiful garden greenery.
The airy formal dining room flows to a covered alfresco terrace that drinks in the lush landscaped at the rear where more maples and manicured azalea hedges ring an immaculate emerald lawn. The high-end kitchen, casual meals and family room also open out to this space through banks of oversized custom glass sliding doors that dissolve the boundary between the interiors and the outdoors.
In keeping with the modernist style, bespoke cabinetry is a high-end highlight throughout; from the floating credenza in the sitting room to the clever entertainment unit-come-library in the family room that conceals the television when required.
There is also feature storage in the master bedroom, one among the list of many other luxuries in this space that includes the wraparound floor-to-ceiling glass perfectly framing the gardens, a sophisticated ensuite, and a walk-in wardrobe with an artfully placed skylight ushering in floods of light.
If you can bear to leave this stunning sanctuary, the dynamic Deakin shops and gym are just a 10-minute walk away, as are Red Hill bushwalking trails and the Deakin medical precinct. Grammar schools are close by, as is the Parliamentary Triangle and it's just a short ride to Lake Burley Griffin.
FEATURES
• Stunning architecturally designed executive home
• Beautiful established gardens
• Double custom front entry doors
• Hardwood floors through living areas and master bedroom
• Formal sitting/lounge
• Formal dining
• Casual meals plus family
• Gas cooktop, Miele oven and microwave, refrigerator plumbing, integrated dishwasher, walk-in pantry
• Electric clerestory windows
• Hydronic underfloor heating throughout
• Reverse-cycle air conditioning
• Excellent storage throughout
• Guest powder room with concealed door skylight
• King-size master bedroom featuring ensuite with double
Villeroy and Boch basins and exceptional storage
• Three queen-sized bedrooms with plantation shutters and double banks of built-in wardrobes
• Temperature-controlled water heating to family bathroom
• Instant hot water systems
• Automated double garage with interior access
• Smart CCTV security system
• Bayonet for barbecue
• New LEDs to all interior spaces
• Zoned irrigation system
• Garden shed
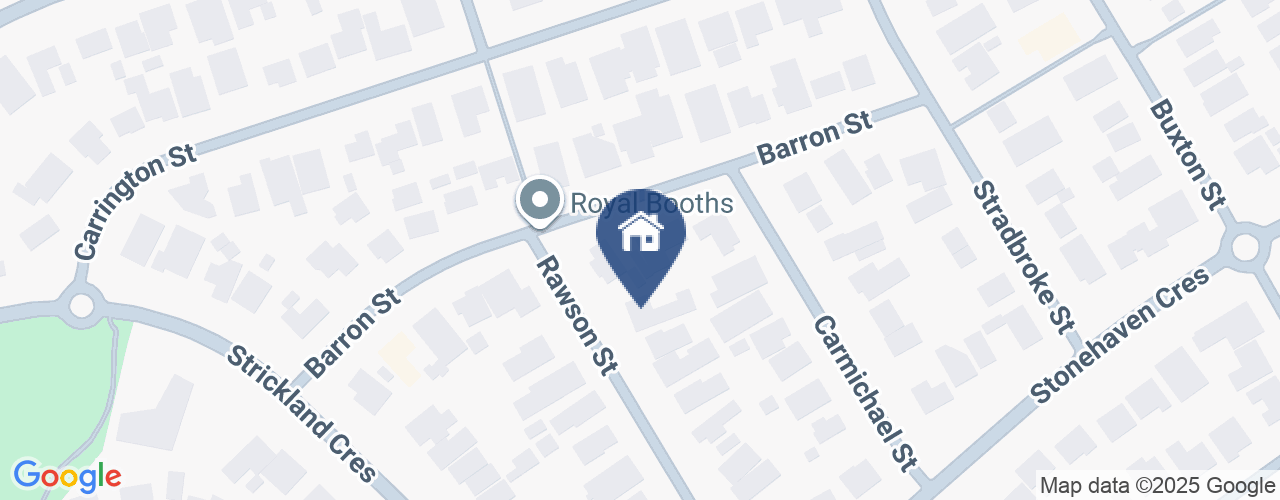
Location
3 Rawson Street
Deakin ACT 2600
Details
4
2
2
EER: 4.5
House
Auction Saturday, 3 Feb 11:00 AM On site
Designed by popular Canberra architect Paul Tilse as his own home and having had only one owner since, this incredible single-level modernist-style residence captivates with a calm undercurrent that's enhanced by serene gardens.
Ultra practical being a level home with no steps - its u-shaped layout provides the most glorious garden outlooks from every room, starting with the wide entry hall. A peaceful lounge room to the front has full height sliding door access to a private courtyard dotted with vibrant Japanese maples and layers of beautiful garden greenery.
The airy formal dining room flows to a covered alfresco terrace that drinks in the lush landscaped at the rear where more maples and manicured azalea hedges ring an immaculate emerald lawn. The high-end kitchen, casual meals and family room also open out to this space through banks of oversized custom glass sliding doors that dissolve the boundary between the interiors and the outdoors.
In keeping with the modernist style, bespoke cabinetry is a high-end highlight throughout; from the floating credenza in the sitting room to the clever entertainment unit-come-library in the family room that conceals the television when required.
There is also feature storage in the master bedroom, one among the list of many other luxuries in this space that includes the wraparound floor-to-ceiling glass perfectly framing the gardens, a sophisticated ensuite, and a walk-in wardrobe with an artfully placed skylight ushering in floods of light.
If you can bear to leave this stunning sanctuary, the dynamic Deakin shops and gym are just a 10-minute walk away, as are Red Hill bushwalking trails and the Deakin medical precinct. Grammar schools are close by, as is the Parliamentary Triangle and it's just a short ride to Lake Burley Griffin.
FEATURES
• Stunning architecturally designed executive home
• Beautiful established gardens
• Double custom front entry doors
• Hardwood floors through living areas and master bedroom
• Formal sitting/lounge
• Formal dining
• Casual meals plus family
• Gas cooktop, Miele oven and microwave, refrigerator plumbing, integrated dishwasher, walk-in pantry
• Electric clerestory windows
• Hydronic underfloor heating throughout
• Reverse-cycle air conditioning
• Excellent storage throughout
• Guest powder room with concealed door skylight
• King-size master bedroom featuring ensuite with double
Villeroy and Boch basins and exceptional storage
• Three queen-sized bedrooms with plantation shutters and double banks of built-in wardrobes
• Temperature-controlled water heating to family bathroom
• Instant hot water systems
• Automated double garage with interior access
• Smart CCTV security system
• Bayonet for barbecue
• New LEDs to all interior spaces
• Zoned irrigation system
• Garden shed
Read MoreUltra practical being a level home with no steps - its u-shaped layout provides the most glorious garden outlooks from every room, starting with the wide entry hall. A peaceful lounge room to the front has full height sliding door access to a private courtyard dotted with vibrant Japanese maples and layers of beautiful garden greenery.
The airy formal dining room flows to a covered alfresco terrace that drinks in the lush landscaped at the rear where more maples and manicured azalea hedges ring an immaculate emerald lawn. The high-end kitchen, casual meals and family room also open out to this space through banks of oversized custom glass sliding doors that dissolve the boundary between the interiors and the outdoors.
In keeping with the modernist style, bespoke cabinetry is a high-end highlight throughout; from the floating credenza in the sitting room to the clever entertainment unit-come-library in the family room that conceals the television when required.
There is also feature storage in the master bedroom, one among the list of many other luxuries in this space that includes the wraparound floor-to-ceiling glass perfectly framing the gardens, a sophisticated ensuite, and a walk-in wardrobe with an artfully placed skylight ushering in floods of light.
If you can bear to leave this stunning sanctuary, the dynamic Deakin shops and gym are just a 10-minute walk away, as are Red Hill bushwalking trails and the Deakin medical precinct. Grammar schools are close by, as is the Parliamentary Triangle and it's just a short ride to Lake Burley Griffin.
FEATURES
• Stunning architecturally designed executive home
• Beautiful established gardens
• Double custom front entry doors
• Hardwood floors through living areas and master bedroom
• Formal sitting/lounge
• Formal dining
• Casual meals plus family
• Gas cooktop, Miele oven and microwave, refrigerator plumbing, integrated dishwasher, walk-in pantry
• Electric clerestory windows
• Hydronic underfloor heating throughout
• Reverse-cycle air conditioning
• Excellent storage throughout
• Guest powder room with concealed door skylight
• King-size master bedroom featuring ensuite with double
Villeroy and Boch basins and exceptional storage
• Three queen-sized bedrooms with plantation shutters and double banks of built-in wardrobes
• Temperature-controlled water heating to family bathroom
• Instant hot water systems
• Automated double garage with interior access
• Smart CCTV security system
• Bayonet for barbecue
• New LEDs to all interior spaces
• Zoned irrigation system
• Garden shed
Inspect
Contact agent


