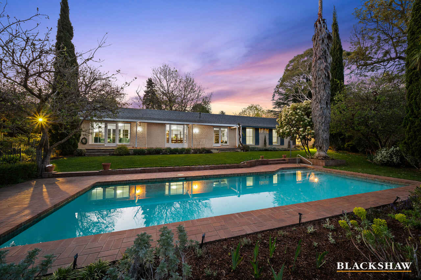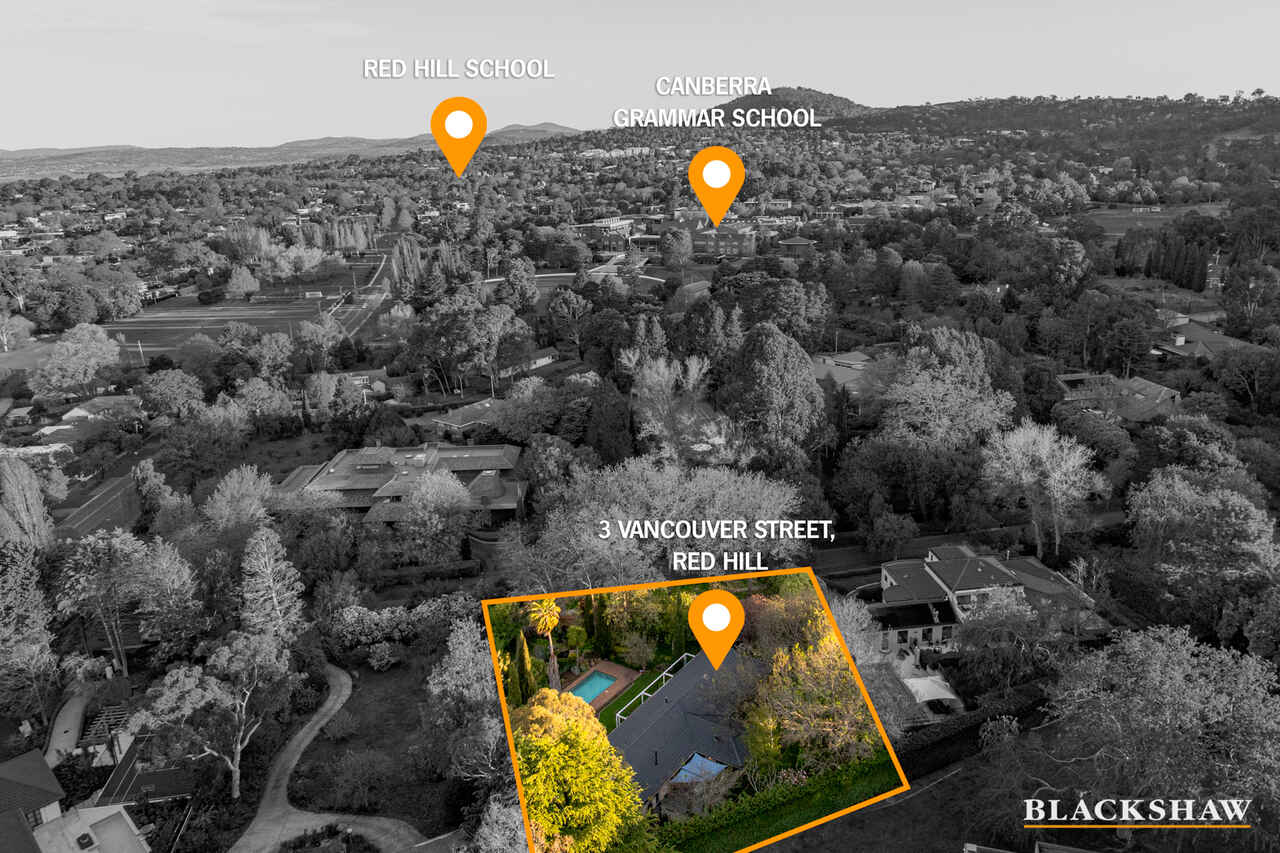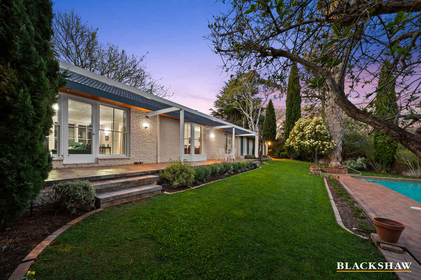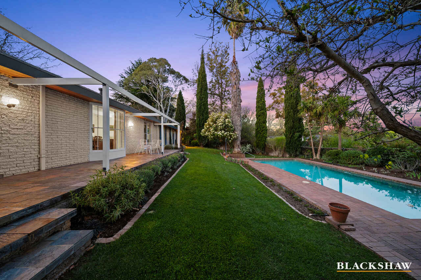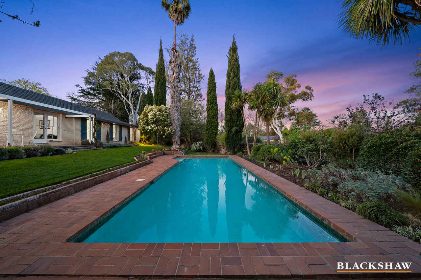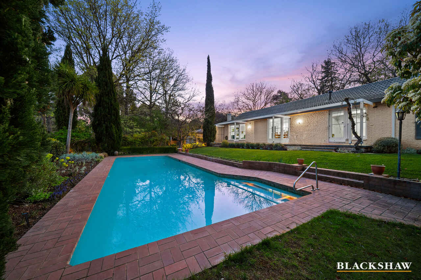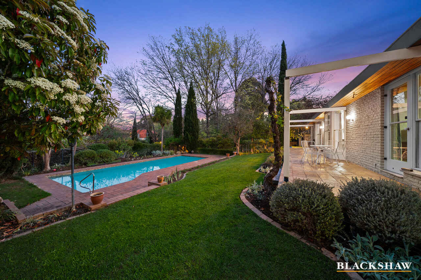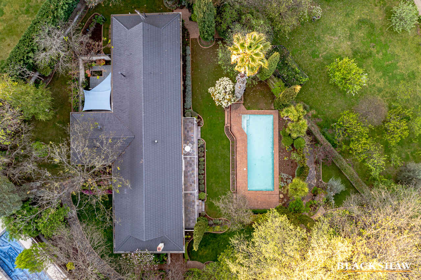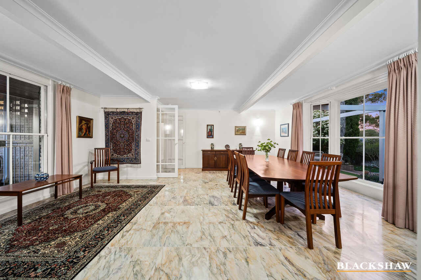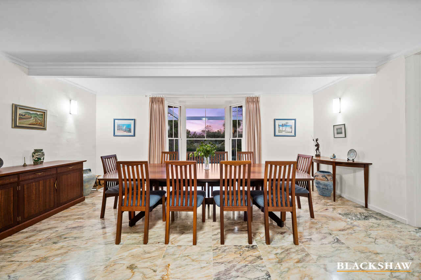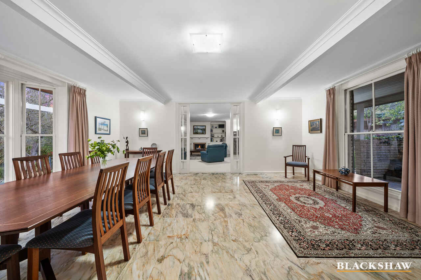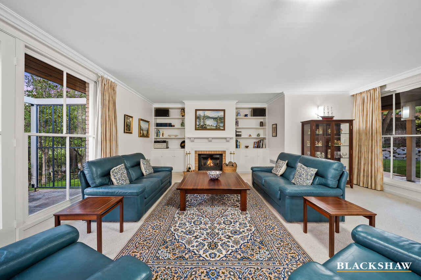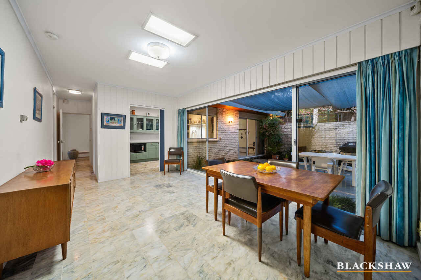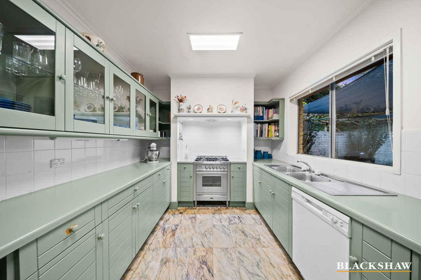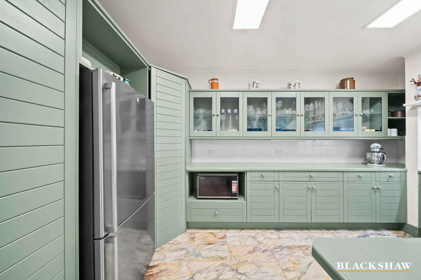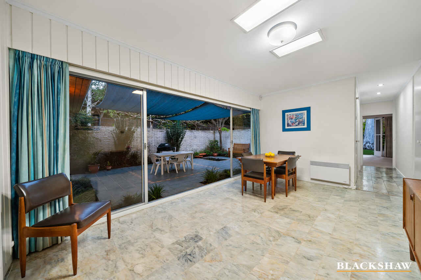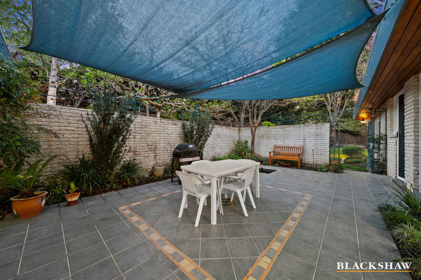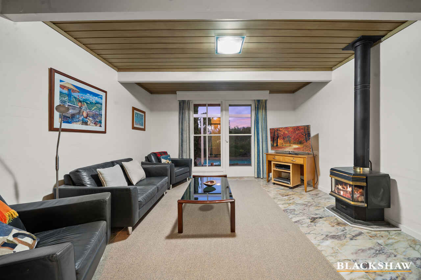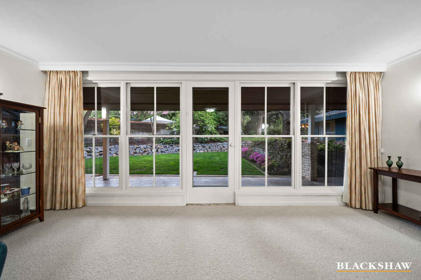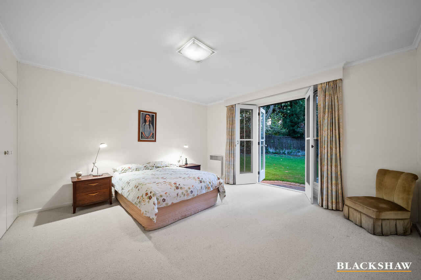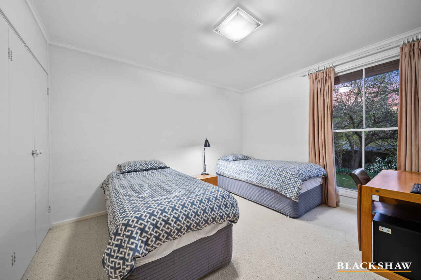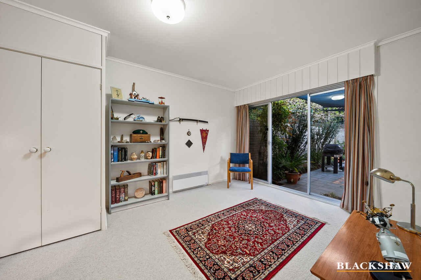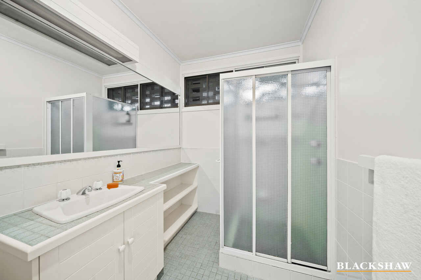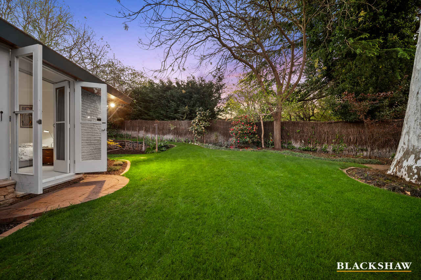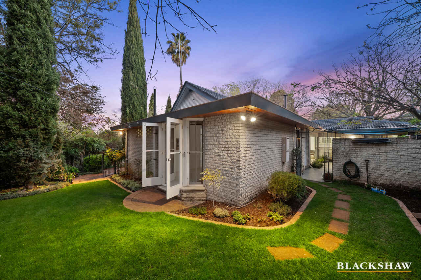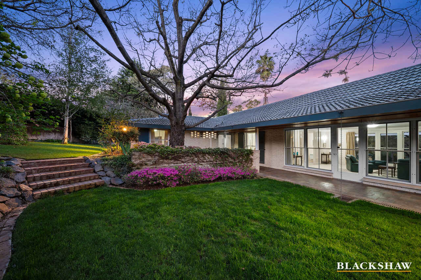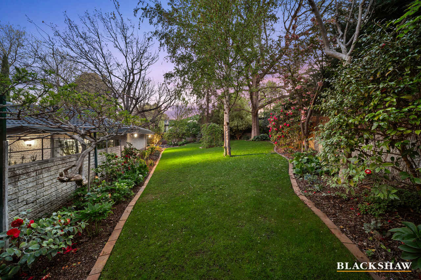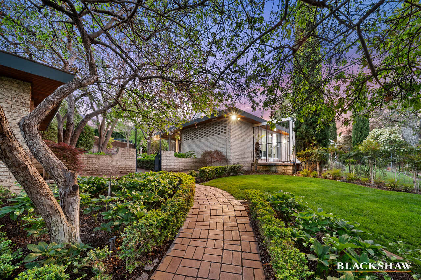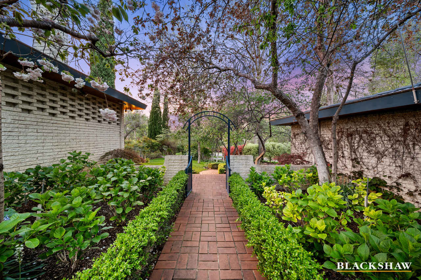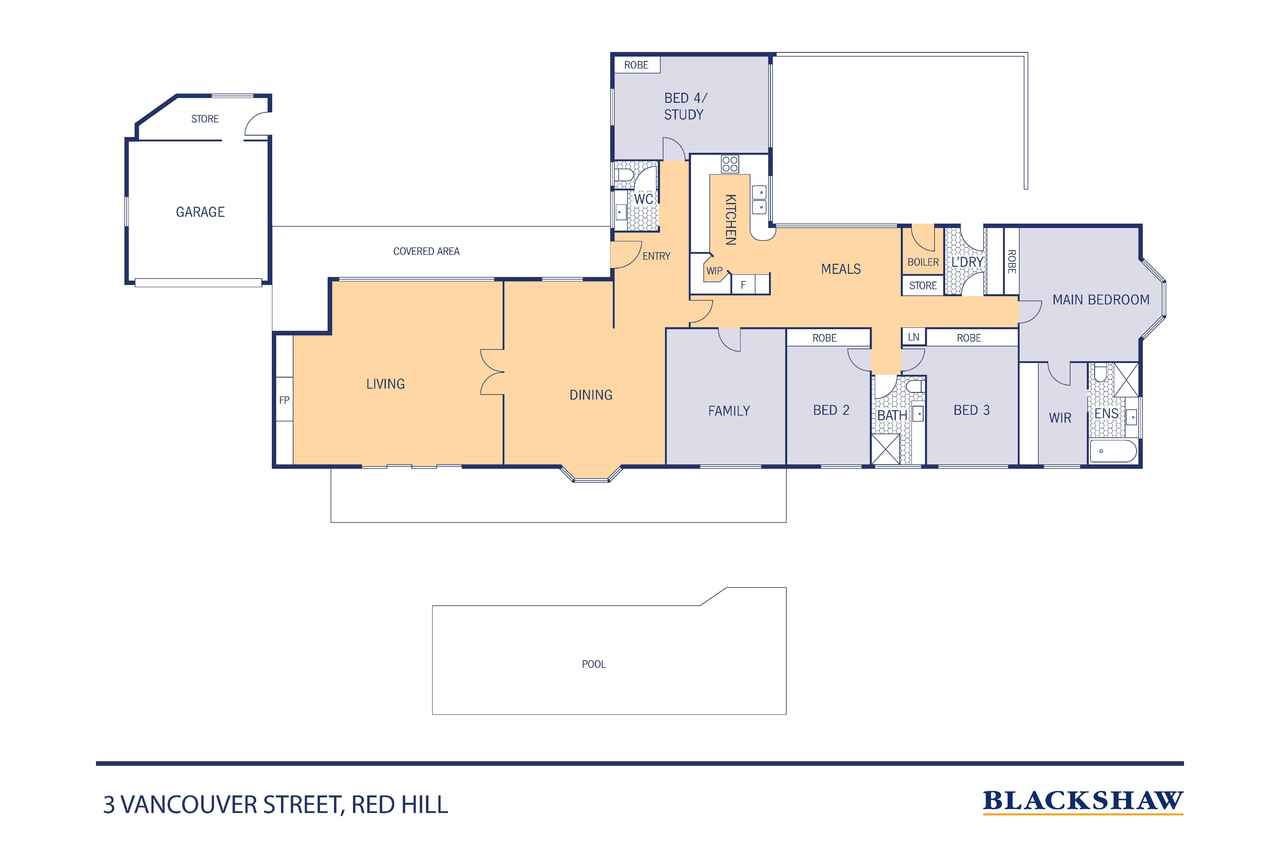Architectural pedigree in an estate-like setting
Location
3 Vancouver Street
Red Hill ACT 2603
Details
4
2
2
EER: 2.0
House
$4,850,000
Set high and well back from the street on 2,274m² of enchanting grounds in a tightly held and prestigious inner-south street, this mid-century residence captures a sense of grace, privacy and timeless architectural style.
Commissioned in the 1960s by eminent scientist Sir Hugh Ennor, its design pays homage to the post-war Melbourne regional aesthetic, defined by low-pitched gables, wide ash-lined eaves, exposed beams and walls of timber-mullioned glass that frame the garden outlooks.
The home's elevated position gives way to a sweeping front garden, where an inviting swimming pool takes centre stage. This beautiful scene is best enjoyed from the marble-floored dining room, one of the current owners' favourite spaces. Opening to an evocative verandah that overlooks the pool and gardens, it sets the tone for elegant entertaining or quiet, contemplative moments.
The adjacent generous lounge embraces both front and rear gardens, with doors inviting cross breezes and light. A fireplace, flanked by built-in shelves and cabinetry, creates a warm focal point for cool-season gatherings.
The kitchen, tucked to the rear, harmonises with the surrounding greenery through its soft palette and offers modern appliances and two pantries. A casual meals area spills out to a private, sunlit courtyard perfect for morning coffee or relaxed alfresco dining. Opposite the meals area, a family room with gas log fire is the go-to space for winter wind-downs.
Sleeping quarters are equally inviting: two bedrooms benefit from pool views, while the king-sized main' suite features a bay window and private access to the lush side gardens, along with walk-through robe and ensuite. A fourth bedroom currently serves as a study with convenient access to the rear courtyard.
Estate-like gardens unfold around the home in a series of lush, layered spaces. This is a property that blends architectural significance, a cherished history and an effortless connection to its natural surrounds - a truly special offering in one of Canberra's most exclusive suburbs a block away from Canberra Grammar, close to Red Hill bushwalking trails and a 15-minute stroll from Manuka village.
FEATURES
· Architecturally significant and updated 1960s residence
· Formal entry with slate-lined approach providing a sense of arrival
· Elevated and private 2,274 m² block
· Solid double-brick construction, with a versatile floorplan offering multiple formal and casual living areas
· Extensive use of Italian marble flooring to elegant dining room, family room, kitchen and meals area
· Verandah overlooking the pool and gardens
· Refined lounge with open fireplace, bespoke shelving and dual garden access
· Family room with gas log fire; additional panel heating throughout for seasonal comfort
· Well-appointed kitchen featuring Ilve range, Asko dishwasher, display cabinetry and two pantries, including one generous step-in pantry
· Principal suite with both walk-through and built-in wardrobes, ensuite with bath and shower, and bay window with garden access
· Secondary bedrooms with built-in wardrobes; fourth bedroom or study opening to a private courtyard
· Laundry with external access and a powder room off the entry hall
· Inground swimming pool with cove
· Mature, layered gardens
· Private water bore and two-zone irrigation system supporting lush garden rooms
· Double garage with workshop plus covered storage for trailer
· Substantial off-street parking for up to ten vehicles
Disclaimer: All care has been taken in the preparation of this marketing material, and details have been obtained from sources we believe to be reliable. Blackshaw do not however guarantee the accuracy of the information, nor accept liability for any errors. Interested persons should rely solely on their own enquiries.
Read MoreCommissioned in the 1960s by eminent scientist Sir Hugh Ennor, its design pays homage to the post-war Melbourne regional aesthetic, defined by low-pitched gables, wide ash-lined eaves, exposed beams and walls of timber-mullioned glass that frame the garden outlooks.
The home's elevated position gives way to a sweeping front garden, where an inviting swimming pool takes centre stage. This beautiful scene is best enjoyed from the marble-floored dining room, one of the current owners' favourite spaces. Opening to an evocative verandah that overlooks the pool and gardens, it sets the tone for elegant entertaining or quiet, contemplative moments.
The adjacent generous lounge embraces both front and rear gardens, with doors inviting cross breezes and light. A fireplace, flanked by built-in shelves and cabinetry, creates a warm focal point for cool-season gatherings.
The kitchen, tucked to the rear, harmonises with the surrounding greenery through its soft palette and offers modern appliances and two pantries. A casual meals area spills out to a private, sunlit courtyard perfect for morning coffee or relaxed alfresco dining. Opposite the meals area, a family room with gas log fire is the go-to space for winter wind-downs.
Sleeping quarters are equally inviting: two bedrooms benefit from pool views, while the king-sized main' suite features a bay window and private access to the lush side gardens, along with walk-through robe and ensuite. A fourth bedroom currently serves as a study with convenient access to the rear courtyard.
Estate-like gardens unfold around the home in a series of lush, layered spaces. This is a property that blends architectural significance, a cherished history and an effortless connection to its natural surrounds - a truly special offering in one of Canberra's most exclusive suburbs a block away from Canberra Grammar, close to Red Hill bushwalking trails and a 15-minute stroll from Manuka village.
FEATURES
· Architecturally significant and updated 1960s residence
· Formal entry with slate-lined approach providing a sense of arrival
· Elevated and private 2,274 m² block
· Solid double-brick construction, with a versatile floorplan offering multiple formal and casual living areas
· Extensive use of Italian marble flooring to elegant dining room, family room, kitchen and meals area
· Verandah overlooking the pool and gardens
· Refined lounge with open fireplace, bespoke shelving and dual garden access
· Family room with gas log fire; additional panel heating throughout for seasonal comfort
· Well-appointed kitchen featuring Ilve range, Asko dishwasher, display cabinetry and two pantries, including one generous step-in pantry
· Principal suite with both walk-through and built-in wardrobes, ensuite with bath and shower, and bay window with garden access
· Secondary bedrooms with built-in wardrobes; fourth bedroom or study opening to a private courtyard
· Laundry with external access and a powder room off the entry hall
· Inground swimming pool with cove
· Mature, layered gardens
· Private water bore and two-zone irrigation system supporting lush garden rooms
· Double garage with workshop plus covered storage for trailer
· Substantial off-street parking for up to ten vehicles
Disclaimer: All care has been taken in the preparation of this marketing material, and details have been obtained from sources we believe to be reliable. Blackshaw do not however guarantee the accuracy of the information, nor accept liability for any errors. Interested persons should rely solely on their own enquiries.
Inspect
Contact agent
Listing agent
Set high and well back from the street on 2,274m² of enchanting grounds in a tightly held and prestigious inner-south street, this mid-century residence captures a sense of grace, privacy and timeless architectural style.
Commissioned in the 1960s by eminent scientist Sir Hugh Ennor, its design pays homage to the post-war Melbourne regional aesthetic, defined by low-pitched gables, wide ash-lined eaves, exposed beams and walls of timber-mullioned glass that frame the garden outlooks.
The home's elevated position gives way to a sweeping front garden, where an inviting swimming pool takes centre stage. This beautiful scene is best enjoyed from the marble-floored dining room, one of the current owners' favourite spaces. Opening to an evocative verandah that overlooks the pool and gardens, it sets the tone for elegant entertaining or quiet, contemplative moments.
The adjacent generous lounge embraces both front and rear gardens, with doors inviting cross breezes and light. A fireplace, flanked by built-in shelves and cabinetry, creates a warm focal point for cool-season gatherings.
The kitchen, tucked to the rear, harmonises with the surrounding greenery through its soft palette and offers modern appliances and two pantries. A casual meals area spills out to a private, sunlit courtyard perfect for morning coffee or relaxed alfresco dining. Opposite the meals area, a family room with gas log fire is the go-to space for winter wind-downs.
Sleeping quarters are equally inviting: two bedrooms benefit from pool views, while the king-sized main' suite features a bay window and private access to the lush side gardens, along with walk-through robe and ensuite. A fourth bedroom currently serves as a study with convenient access to the rear courtyard.
Estate-like gardens unfold around the home in a series of lush, layered spaces. This is a property that blends architectural significance, a cherished history and an effortless connection to its natural surrounds - a truly special offering in one of Canberra's most exclusive suburbs a block away from Canberra Grammar, close to Red Hill bushwalking trails and a 15-minute stroll from Manuka village.
FEATURES
· Architecturally significant and updated 1960s residence
· Formal entry with slate-lined approach providing a sense of arrival
· Elevated and private 2,274 m² block
· Solid double-brick construction, with a versatile floorplan offering multiple formal and casual living areas
· Extensive use of Italian marble flooring to elegant dining room, family room, kitchen and meals area
· Verandah overlooking the pool and gardens
· Refined lounge with open fireplace, bespoke shelving and dual garden access
· Family room with gas log fire; additional panel heating throughout for seasonal comfort
· Well-appointed kitchen featuring Ilve range, Asko dishwasher, display cabinetry and two pantries, including one generous step-in pantry
· Principal suite with both walk-through and built-in wardrobes, ensuite with bath and shower, and bay window with garden access
· Secondary bedrooms with built-in wardrobes; fourth bedroom or study opening to a private courtyard
· Laundry with external access and a powder room off the entry hall
· Inground swimming pool with cove
· Mature, layered gardens
· Private water bore and two-zone irrigation system supporting lush garden rooms
· Double garage with workshop plus covered storage for trailer
· Substantial off-street parking for up to ten vehicles
Disclaimer: All care has been taken in the preparation of this marketing material, and details have been obtained from sources we believe to be reliable. Blackshaw do not however guarantee the accuracy of the information, nor accept liability for any errors. Interested persons should rely solely on their own enquiries.
Read MoreCommissioned in the 1960s by eminent scientist Sir Hugh Ennor, its design pays homage to the post-war Melbourne regional aesthetic, defined by low-pitched gables, wide ash-lined eaves, exposed beams and walls of timber-mullioned glass that frame the garden outlooks.
The home's elevated position gives way to a sweeping front garden, where an inviting swimming pool takes centre stage. This beautiful scene is best enjoyed from the marble-floored dining room, one of the current owners' favourite spaces. Opening to an evocative verandah that overlooks the pool and gardens, it sets the tone for elegant entertaining or quiet, contemplative moments.
The adjacent generous lounge embraces both front and rear gardens, with doors inviting cross breezes and light. A fireplace, flanked by built-in shelves and cabinetry, creates a warm focal point for cool-season gatherings.
The kitchen, tucked to the rear, harmonises with the surrounding greenery through its soft palette and offers modern appliances and two pantries. A casual meals area spills out to a private, sunlit courtyard perfect for morning coffee or relaxed alfresco dining. Opposite the meals area, a family room with gas log fire is the go-to space for winter wind-downs.
Sleeping quarters are equally inviting: two bedrooms benefit from pool views, while the king-sized main' suite features a bay window and private access to the lush side gardens, along with walk-through robe and ensuite. A fourth bedroom currently serves as a study with convenient access to the rear courtyard.
Estate-like gardens unfold around the home in a series of lush, layered spaces. This is a property that blends architectural significance, a cherished history and an effortless connection to its natural surrounds - a truly special offering in one of Canberra's most exclusive suburbs a block away from Canberra Grammar, close to Red Hill bushwalking trails and a 15-minute stroll from Manuka village.
FEATURES
· Architecturally significant and updated 1960s residence
· Formal entry with slate-lined approach providing a sense of arrival
· Elevated and private 2,274 m² block
· Solid double-brick construction, with a versatile floorplan offering multiple formal and casual living areas
· Extensive use of Italian marble flooring to elegant dining room, family room, kitchen and meals area
· Verandah overlooking the pool and gardens
· Refined lounge with open fireplace, bespoke shelving and dual garden access
· Family room with gas log fire; additional panel heating throughout for seasonal comfort
· Well-appointed kitchen featuring Ilve range, Asko dishwasher, display cabinetry and two pantries, including one generous step-in pantry
· Principal suite with both walk-through and built-in wardrobes, ensuite with bath and shower, and bay window with garden access
· Secondary bedrooms with built-in wardrobes; fourth bedroom or study opening to a private courtyard
· Laundry with external access and a powder room off the entry hall
· Inground swimming pool with cove
· Mature, layered gardens
· Private water bore and two-zone irrigation system supporting lush garden rooms
· Double garage with workshop plus covered storage for trailer
· Substantial off-street parking for up to ten vehicles
Disclaimer: All care has been taken in the preparation of this marketing material, and details have been obtained from sources we believe to be reliable. Blackshaw do not however guarantee the accuracy of the information, nor accept liability for any errors. Interested persons should rely solely on their own enquiries.
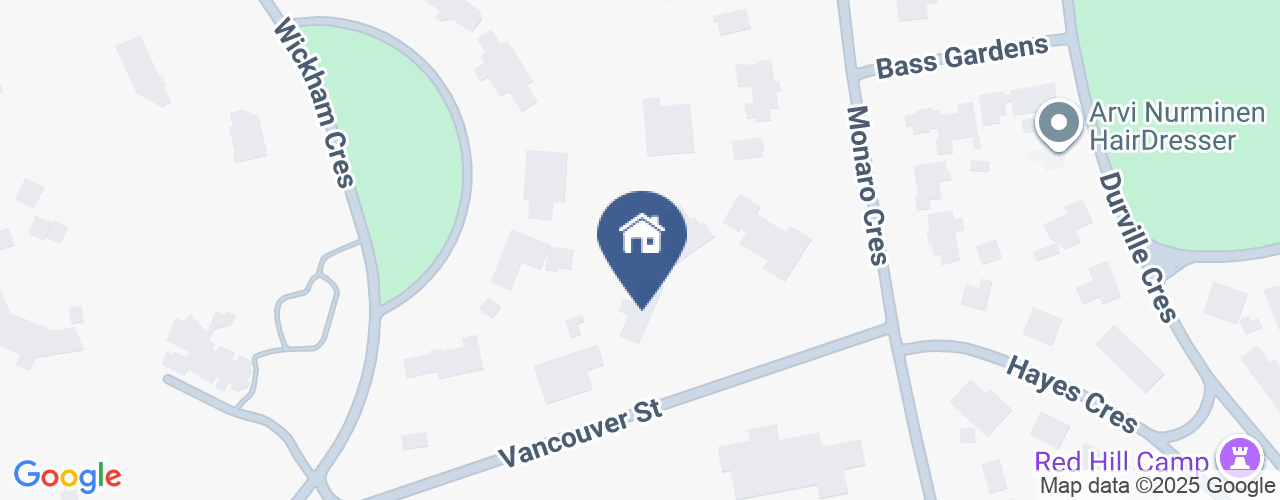
Looking to sell or lease your own property?
Request Market AppraisalLocation
3 Vancouver Street
Red Hill ACT 2603
Details
4
2
2
EER: 2.0
House
$4,850,000
Set high and well back from the street on 2,274m² of enchanting grounds in a tightly held and prestigious inner-south street, this mid-century residence captures a sense of grace, privacy and timeless architectural style.
Commissioned in the 1960s by eminent scientist Sir Hugh Ennor, its design pays homage to the post-war Melbourne regional aesthetic, defined by low-pitched gables, wide ash-lined eaves, exposed beams and walls of timber-mullioned glass that frame the garden outlooks.
The home's elevated position gives way to a sweeping front garden, where an inviting swimming pool takes centre stage. This beautiful scene is best enjoyed from the marble-floored dining room, one of the current owners' favourite spaces. Opening to an evocative verandah that overlooks the pool and gardens, it sets the tone for elegant entertaining or quiet, contemplative moments.
The adjacent generous lounge embraces both front and rear gardens, with doors inviting cross breezes and light. A fireplace, flanked by built-in shelves and cabinetry, creates a warm focal point for cool-season gatherings.
The kitchen, tucked to the rear, harmonises with the surrounding greenery through its soft palette and offers modern appliances and two pantries. A casual meals area spills out to a private, sunlit courtyard perfect for morning coffee or relaxed alfresco dining. Opposite the meals area, a family room with gas log fire is the go-to space for winter wind-downs.
Sleeping quarters are equally inviting: two bedrooms benefit from pool views, while the king-sized main' suite features a bay window and private access to the lush side gardens, along with walk-through robe and ensuite. A fourth bedroom currently serves as a study with convenient access to the rear courtyard.
Estate-like gardens unfold around the home in a series of lush, layered spaces. This is a property that blends architectural significance, a cherished history and an effortless connection to its natural surrounds - a truly special offering in one of Canberra's most exclusive suburbs a block away from Canberra Grammar, close to Red Hill bushwalking trails and a 15-minute stroll from Manuka village.
FEATURES
· Architecturally significant and updated 1960s residence
· Formal entry with slate-lined approach providing a sense of arrival
· Elevated and private 2,274 m² block
· Solid double-brick construction, with a versatile floorplan offering multiple formal and casual living areas
· Extensive use of Italian marble flooring to elegant dining room, family room, kitchen and meals area
· Verandah overlooking the pool and gardens
· Refined lounge with open fireplace, bespoke shelving and dual garden access
· Family room with gas log fire; additional panel heating throughout for seasonal comfort
· Well-appointed kitchen featuring Ilve range, Asko dishwasher, display cabinetry and two pantries, including one generous step-in pantry
· Principal suite with both walk-through and built-in wardrobes, ensuite with bath and shower, and bay window with garden access
· Secondary bedrooms with built-in wardrobes; fourth bedroom or study opening to a private courtyard
· Laundry with external access and a powder room off the entry hall
· Inground swimming pool with cove
· Mature, layered gardens
· Private water bore and two-zone irrigation system supporting lush garden rooms
· Double garage with workshop plus covered storage for trailer
· Substantial off-street parking for up to ten vehicles
Disclaimer: All care has been taken in the preparation of this marketing material, and details have been obtained from sources we believe to be reliable. Blackshaw do not however guarantee the accuracy of the information, nor accept liability for any errors. Interested persons should rely solely on their own enquiries.
Read MoreCommissioned in the 1960s by eminent scientist Sir Hugh Ennor, its design pays homage to the post-war Melbourne regional aesthetic, defined by low-pitched gables, wide ash-lined eaves, exposed beams and walls of timber-mullioned glass that frame the garden outlooks.
The home's elevated position gives way to a sweeping front garden, where an inviting swimming pool takes centre stage. This beautiful scene is best enjoyed from the marble-floored dining room, one of the current owners' favourite spaces. Opening to an evocative verandah that overlooks the pool and gardens, it sets the tone for elegant entertaining or quiet, contemplative moments.
The adjacent generous lounge embraces both front and rear gardens, with doors inviting cross breezes and light. A fireplace, flanked by built-in shelves and cabinetry, creates a warm focal point for cool-season gatherings.
The kitchen, tucked to the rear, harmonises with the surrounding greenery through its soft palette and offers modern appliances and two pantries. A casual meals area spills out to a private, sunlit courtyard perfect for morning coffee or relaxed alfresco dining. Opposite the meals area, a family room with gas log fire is the go-to space for winter wind-downs.
Sleeping quarters are equally inviting: two bedrooms benefit from pool views, while the king-sized main' suite features a bay window and private access to the lush side gardens, along with walk-through robe and ensuite. A fourth bedroom currently serves as a study with convenient access to the rear courtyard.
Estate-like gardens unfold around the home in a series of lush, layered spaces. This is a property that blends architectural significance, a cherished history and an effortless connection to its natural surrounds - a truly special offering in one of Canberra's most exclusive suburbs a block away from Canberra Grammar, close to Red Hill bushwalking trails and a 15-minute stroll from Manuka village.
FEATURES
· Architecturally significant and updated 1960s residence
· Formal entry with slate-lined approach providing a sense of arrival
· Elevated and private 2,274 m² block
· Solid double-brick construction, with a versatile floorplan offering multiple formal and casual living areas
· Extensive use of Italian marble flooring to elegant dining room, family room, kitchen and meals area
· Verandah overlooking the pool and gardens
· Refined lounge with open fireplace, bespoke shelving and dual garden access
· Family room with gas log fire; additional panel heating throughout for seasonal comfort
· Well-appointed kitchen featuring Ilve range, Asko dishwasher, display cabinetry and two pantries, including one generous step-in pantry
· Principal suite with both walk-through and built-in wardrobes, ensuite with bath and shower, and bay window with garden access
· Secondary bedrooms with built-in wardrobes; fourth bedroom or study opening to a private courtyard
· Laundry with external access and a powder room off the entry hall
· Inground swimming pool with cove
· Mature, layered gardens
· Private water bore and two-zone irrigation system supporting lush garden rooms
· Double garage with workshop plus covered storage for trailer
· Substantial off-street parking for up to ten vehicles
Disclaimer: All care has been taken in the preparation of this marketing material, and details have been obtained from sources we believe to be reliable. Blackshaw do not however guarantee the accuracy of the information, nor accept liability for any errors. Interested persons should rely solely on their own enquiries.
Inspect
Contact agent


