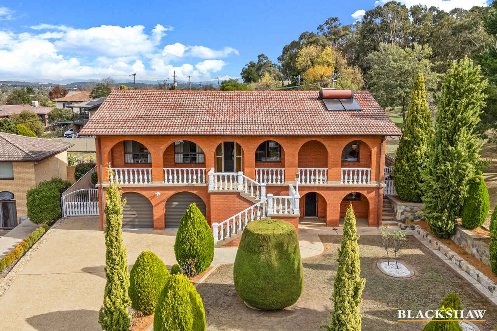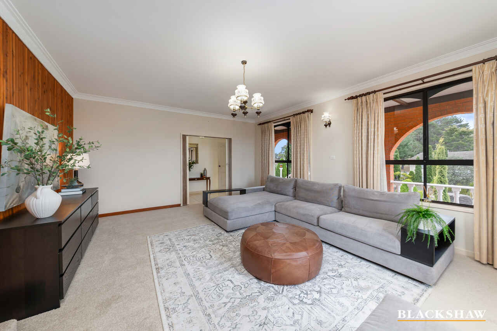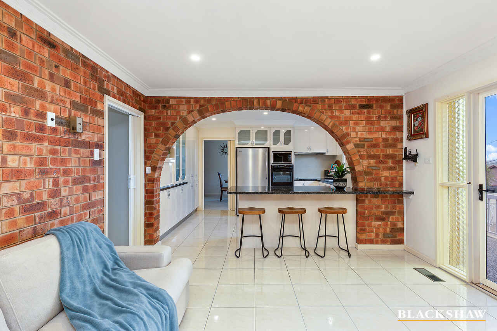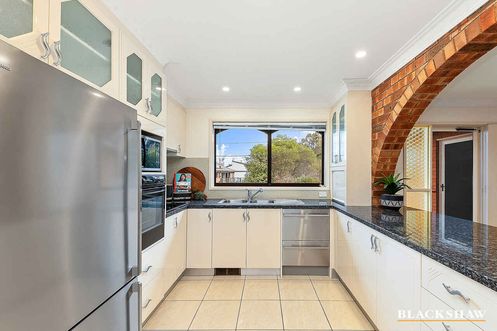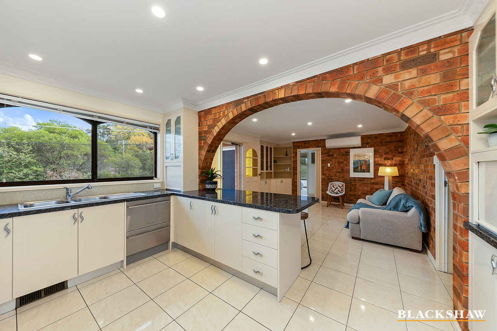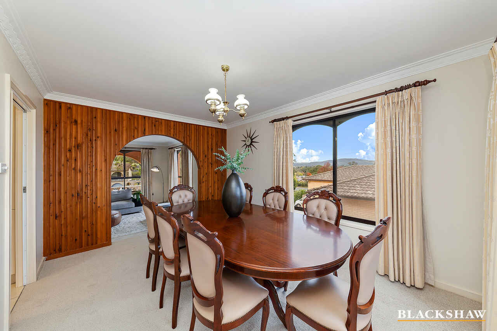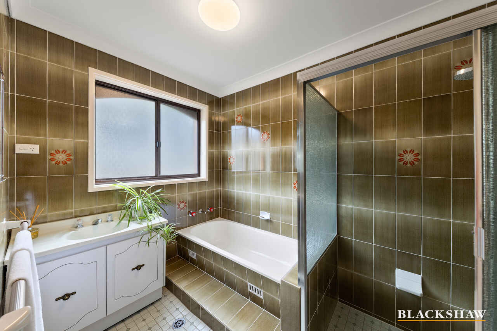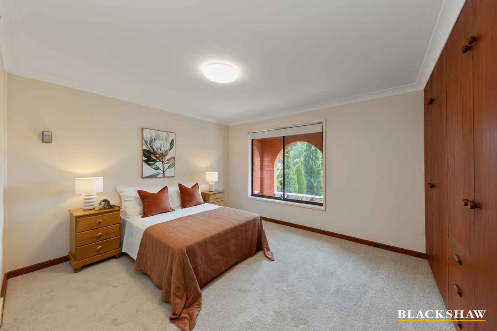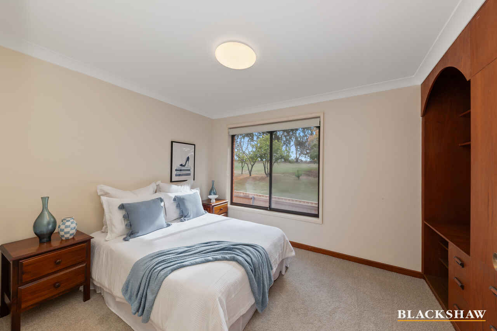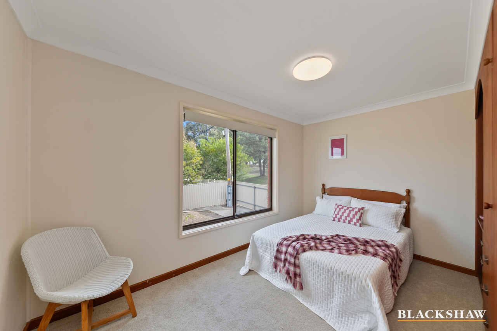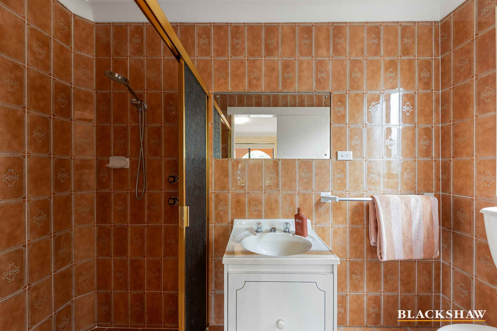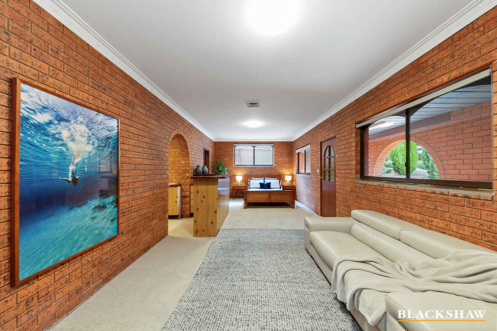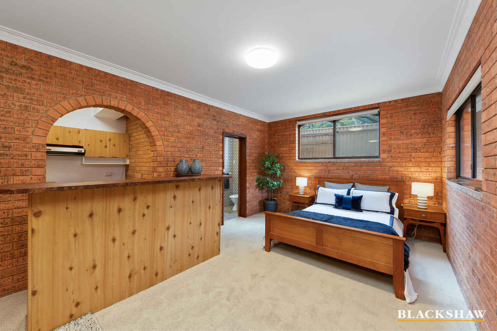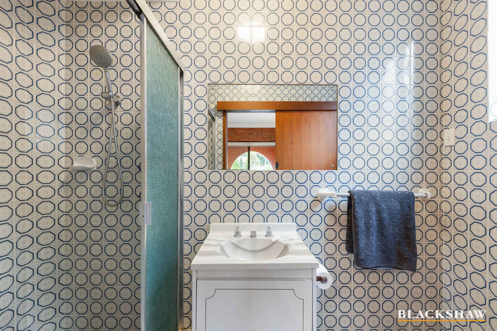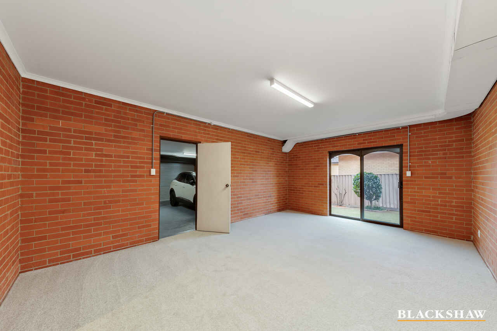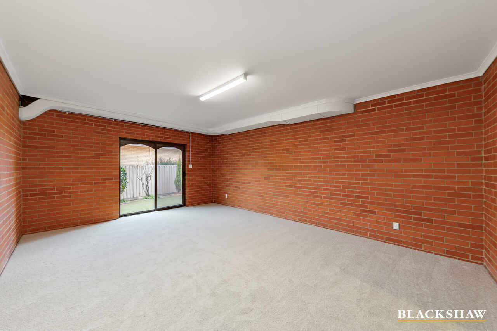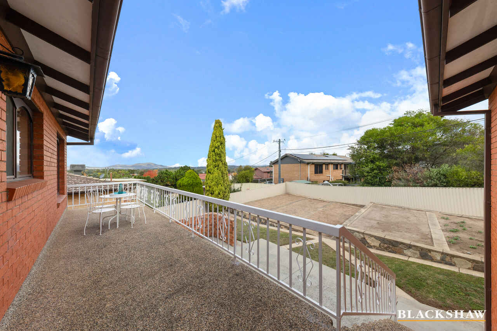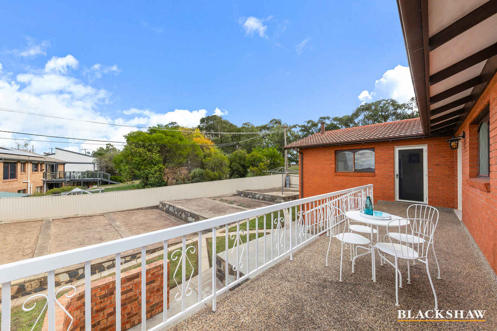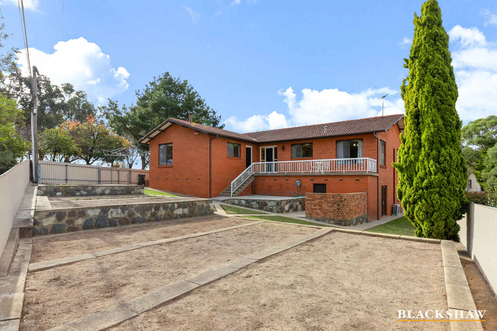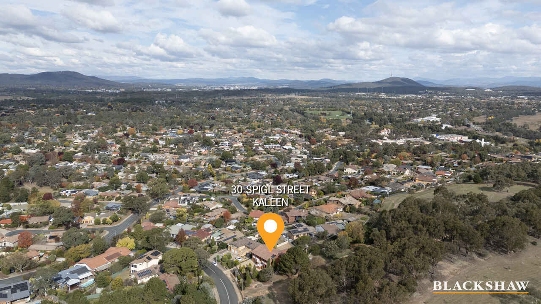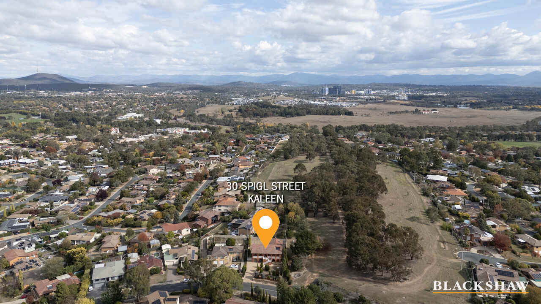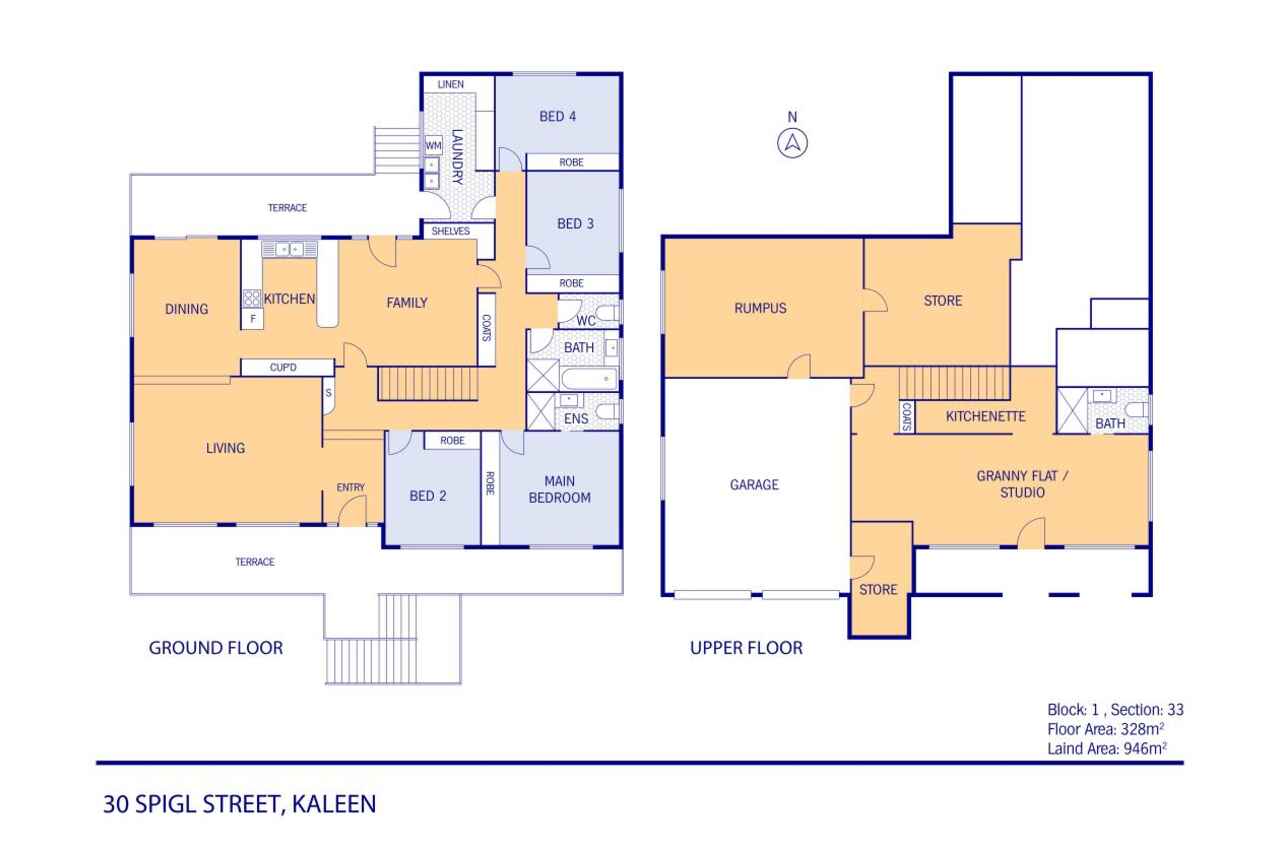The prime location to cultivate your family vision
Sold
Location
30 Spigl Street
Kaleen ACT 2617
Details
5
3
2
EER: 1.5
House
Auction Saturday, 24 May 10:00 AM On site
When land was first released in Kaleen in the early 1970s, this block was among the most coveted, and with good reason. The expansive 946m2 site was destined for a large family home well worthy of its location; in one Kaleen's most desirable streets. A well-known iconic residence embracing its original character features. Backing Bundle's Hill, the highest point in the suburb, and siding beautiful nature reserve with breathing taking views.
For 50 years the supersized 5-bedroom, 3-bathroom family residence has been part of the fabric of the suburb. Ideal for families and multi-generational living or those seeking a peaceful lifestyle.
Thoughtfully designed with family comfort in mind, the home offers a family spaciousness, functionality and versatile living options. The separate formal lounge and family rooms are welcoming and generous in size superbly positioned for both relaxation and entertaining. The updated kitchen is light and bright, well-appointed and equipped, providing plenty of storage and bench space.
The bedrooms are all spacious with the master suite servicing as a peaceful retreat with an ensuite and ample wardrobe space, while the remaining bedrooms are airy with generous and adaptable built-ins. The laundry also has liberal storage with extended bench space.
The luxury of space extends to the outdoors with a backyard large enough to install a cricket or soccer pitch, or a pool to top off the Med vibes.
Inside, feature timber panelling, exposed brick work and immaculate tiled bathrooms celebrate the character and eclectic maximalism that earmarked the '70s. While its retro credentials and appeal hold up, brand new carpet and other updates has put it on its way to becoming today's modern showstopper.
The two-storey layout provides a second kitchen downstairs as part of a self-contained apartment with private front access that is ideal for multi-generational families; perfect for extended family, guests, teenager's retreat or rental income.
A large rumpus room on the ground level brings the number of living areas to four. There are also plenty of spaces to explore hobbies and recreational pursuits. The gardens have scope for a productive vegetable garden while a large workshop adjacent to the garage has potential as a gym, music room or wine tasting cellar. A double garage with internal access also provides secure parking leading to the large versatile rumpus/sports room connecting into a variety of storerooms suitable for tools etc. There is also an additional storeroom easily accessed from the backyard for garden tools.
Everything you might need is within 10 minutes of this home offering comfort, quality and versatility - including convenience to shops, schools, colleges, both University of Canberra and ANU, as well as North Canberra Hospital. The home is also centrally positioned to many popular attractions and services including Lake Ginninderra, AIS, and Canberra's CBD.
FEATURES
· Large elevated 946m2 block
· Spacious 5 bedroom, 3 bathroom, 4 living spaces, 2 car residence + extra car space
· Self-contained studio apartment to ground floor with private entry
· Elevated in prime location in the heights of Kaleen
· Beautiful views over Kaleen and Black Mountain Tower and towards Bruce Ridge
· Siding nature reserve
· Multi-generational home on large block
· North to rear
· Multiple terraces
· Versatile living spaces for all occasions
· Kitchen with granite benchtops, custom cabinetry, utility cupboard and double-drawer dishwasher
· Split-level formal lounge
· Built-in wardrobes to upstairs bedrooms
· Exceptional storage throughout
· Large laundry
· Ducted heating
· Reverse-cycle unit to family room and lounge room
· Solar hot water
· Large ground-floor workshop or hobby room
· As-new Colorbond fencing
· Gated, secure rear yard with space for cricket, soccer or a pool
· Low-maintenance garden beds with stone edging
· Large double garage with internal access
· Extra parking for van, boat or trailer
· Central position to reputable schools, universities and shopping precincts and minutes to Canberra's CBD
Read MoreFor 50 years the supersized 5-bedroom, 3-bathroom family residence has been part of the fabric of the suburb. Ideal for families and multi-generational living or those seeking a peaceful lifestyle.
Thoughtfully designed with family comfort in mind, the home offers a family spaciousness, functionality and versatile living options. The separate formal lounge and family rooms are welcoming and generous in size superbly positioned for both relaxation and entertaining. The updated kitchen is light and bright, well-appointed and equipped, providing plenty of storage and bench space.
The bedrooms are all spacious with the master suite servicing as a peaceful retreat with an ensuite and ample wardrobe space, while the remaining bedrooms are airy with generous and adaptable built-ins. The laundry also has liberal storage with extended bench space.
The luxury of space extends to the outdoors with a backyard large enough to install a cricket or soccer pitch, or a pool to top off the Med vibes.
Inside, feature timber panelling, exposed brick work and immaculate tiled bathrooms celebrate the character and eclectic maximalism that earmarked the '70s. While its retro credentials and appeal hold up, brand new carpet and other updates has put it on its way to becoming today's modern showstopper.
The two-storey layout provides a second kitchen downstairs as part of a self-contained apartment with private front access that is ideal for multi-generational families; perfect for extended family, guests, teenager's retreat or rental income.
A large rumpus room on the ground level brings the number of living areas to four. There are also plenty of spaces to explore hobbies and recreational pursuits. The gardens have scope for a productive vegetable garden while a large workshop adjacent to the garage has potential as a gym, music room or wine tasting cellar. A double garage with internal access also provides secure parking leading to the large versatile rumpus/sports room connecting into a variety of storerooms suitable for tools etc. There is also an additional storeroom easily accessed from the backyard for garden tools.
Everything you might need is within 10 minutes of this home offering comfort, quality and versatility - including convenience to shops, schools, colleges, both University of Canberra and ANU, as well as North Canberra Hospital. The home is also centrally positioned to many popular attractions and services including Lake Ginninderra, AIS, and Canberra's CBD.
FEATURES
· Large elevated 946m2 block
· Spacious 5 bedroom, 3 bathroom, 4 living spaces, 2 car residence + extra car space
· Self-contained studio apartment to ground floor with private entry
· Elevated in prime location in the heights of Kaleen
· Beautiful views over Kaleen and Black Mountain Tower and towards Bruce Ridge
· Siding nature reserve
· Multi-generational home on large block
· North to rear
· Multiple terraces
· Versatile living spaces for all occasions
· Kitchen with granite benchtops, custom cabinetry, utility cupboard and double-drawer dishwasher
· Split-level formal lounge
· Built-in wardrobes to upstairs bedrooms
· Exceptional storage throughout
· Large laundry
· Ducted heating
· Reverse-cycle unit to family room and lounge room
· Solar hot water
· Large ground-floor workshop or hobby room
· As-new Colorbond fencing
· Gated, secure rear yard with space for cricket, soccer or a pool
· Low-maintenance garden beds with stone edging
· Large double garage with internal access
· Extra parking for van, boat or trailer
· Central position to reputable schools, universities and shopping precincts and minutes to Canberra's CBD
Inspect
Contact agent
Listing agents
When land was first released in Kaleen in the early 1970s, this block was among the most coveted, and with good reason. The expansive 946m2 site was destined for a large family home well worthy of its location; in one Kaleen's most desirable streets. A well-known iconic residence embracing its original character features. Backing Bundle's Hill, the highest point in the suburb, and siding beautiful nature reserve with breathing taking views.
For 50 years the supersized 5-bedroom, 3-bathroom family residence has been part of the fabric of the suburb. Ideal for families and multi-generational living or those seeking a peaceful lifestyle.
Thoughtfully designed with family comfort in mind, the home offers a family spaciousness, functionality and versatile living options. The separate formal lounge and family rooms are welcoming and generous in size superbly positioned for both relaxation and entertaining. The updated kitchen is light and bright, well-appointed and equipped, providing plenty of storage and bench space.
The bedrooms are all spacious with the master suite servicing as a peaceful retreat with an ensuite and ample wardrobe space, while the remaining bedrooms are airy with generous and adaptable built-ins. The laundry also has liberal storage with extended bench space.
The luxury of space extends to the outdoors with a backyard large enough to install a cricket or soccer pitch, or a pool to top off the Med vibes.
Inside, feature timber panelling, exposed brick work and immaculate tiled bathrooms celebrate the character and eclectic maximalism that earmarked the '70s. While its retro credentials and appeal hold up, brand new carpet and other updates has put it on its way to becoming today's modern showstopper.
The two-storey layout provides a second kitchen downstairs as part of a self-contained apartment with private front access that is ideal for multi-generational families; perfect for extended family, guests, teenager's retreat or rental income.
A large rumpus room on the ground level brings the number of living areas to four. There are also plenty of spaces to explore hobbies and recreational pursuits. The gardens have scope for a productive vegetable garden while a large workshop adjacent to the garage has potential as a gym, music room or wine tasting cellar. A double garage with internal access also provides secure parking leading to the large versatile rumpus/sports room connecting into a variety of storerooms suitable for tools etc. There is also an additional storeroom easily accessed from the backyard for garden tools.
Everything you might need is within 10 minutes of this home offering comfort, quality and versatility - including convenience to shops, schools, colleges, both University of Canberra and ANU, as well as North Canberra Hospital. The home is also centrally positioned to many popular attractions and services including Lake Ginninderra, AIS, and Canberra's CBD.
FEATURES
· Large elevated 946m2 block
· Spacious 5 bedroom, 3 bathroom, 4 living spaces, 2 car residence + extra car space
· Self-contained studio apartment to ground floor with private entry
· Elevated in prime location in the heights of Kaleen
· Beautiful views over Kaleen and Black Mountain Tower and towards Bruce Ridge
· Siding nature reserve
· Multi-generational home on large block
· North to rear
· Multiple terraces
· Versatile living spaces for all occasions
· Kitchen with granite benchtops, custom cabinetry, utility cupboard and double-drawer dishwasher
· Split-level formal lounge
· Built-in wardrobes to upstairs bedrooms
· Exceptional storage throughout
· Large laundry
· Ducted heating
· Reverse-cycle unit to family room and lounge room
· Solar hot water
· Large ground-floor workshop or hobby room
· As-new Colorbond fencing
· Gated, secure rear yard with space for cricket, soccer or a pool
· Low-maintenance garden beds with stone edging
· Large double garage with internal access
· Extra parking for van, boat or trailer
· Central position to reputable schools, universities and shopping precincts and minutes to Canberra's CBD
Read MoreFor 50 years the supersized 5-bedroom, 3-bathroom family residence has been part of the fabric of the suburb. Ideal for families and multi-generational living or those seeking a peaceful lifestyle.
Thoughtfully designed with family comfort in mind, the home offers a family spaciousness, functionality and versatile living options. The separate formal lounge and family rooms are welcoming and generous in size superbly positioned for both relaxation and entertaining. The updated kitchen is light and bright, well-appointed and equipped, providing plenty of storage and bench space.
The bedrooms are all spacious with the master suite servicing as a peaceful retreat with an ensuite and ample wardrobe space, while the remaining bedrooms are airy with generous and adaptable built-ins. The laundry also has liberal storage with extended bench space.
The luxury of space extends to the outdoors with a backyard large enough to install a cricket or soccer pitch, or a pool to top off the Med vibes.
Inside, feature timber panelling, exposed brick work and immaculate tiled bathrooms celebrate the character and eclectic maximalism that earmarked the '70s. While its retro credentials and appeal hold up, brand new carpet and other updates has put it on its way to becoming today's modern showstopper.
The two-storey layout provides a second kitchen downstairs as part of a self-contained apartment with private front access that is ideal for multi-generational families; perfect for extended family, guests, teenager's retreat or rental income.
A large rumpus room on the ground level brings the number of living areas to four. There are also plenty of spaces to explore hobbies and recreational pursuits. The gardens have scope for a productive vegetable garden while a large workshop adjacent to the garage has potential as a gym, music room or wine tasting cellar. A double garage with internal access also provides secure parking leading to the large versatile rumpus/sports room connecting into a variety of storerooms suitable for tools etc. There is also an additional storeroom easily accessed from the backyard for garden tools.
Everything you might need is within 10 minutes of this home offering comfort, quality and versatility - including convenience to shops, schools, colleges, both University of Canberra and ANU, as well as North Canberra Hospital. The home is also centrally positioned to many popular attractions and services including Lake Ginninderra, AIS, and Canberra's CBD.
FEATURES
· Large elevated 946m2 block
· Spacious 5 bedroom, 3 bathroom, 4 living spaces, 2 car residence + extra car space
· Self-contained studio apartment to ground floor with private entry
· Elevated in prime location in the heights of Kaleen
· Beautiful views over Kaleen and Black Mountain Tower and towards Bruce Ridge
· Siding nature reserve
· Multi-generational home on large block
· North to rear
· Multiple terraces
· Versatile living spaces for all occasions
· Kitchen with granite benchtops, custom cabinetry, utility cupboard and double-drawer dishwasher
· Split-level formal lounge
· Built-in wardrobes to upstairs bedrooms
· Exceptional storage throughout
· Large laundry
· Ducted heating
· Reverse-cycle unit to family room and lounge room
· Solar hot water
· Large ground-floor workshop or hobby room
· As-new Colorbond fencing
· Gated, secure rear yard with space for cricket, soccer or a pool
· Low-maintenance garden beds with stone edging
· Large double garage with internal access
· Extra parking for van, boat or trailer
· Central position to reputable schools, universities and shopping precincts and minutes to Canberra's CBD
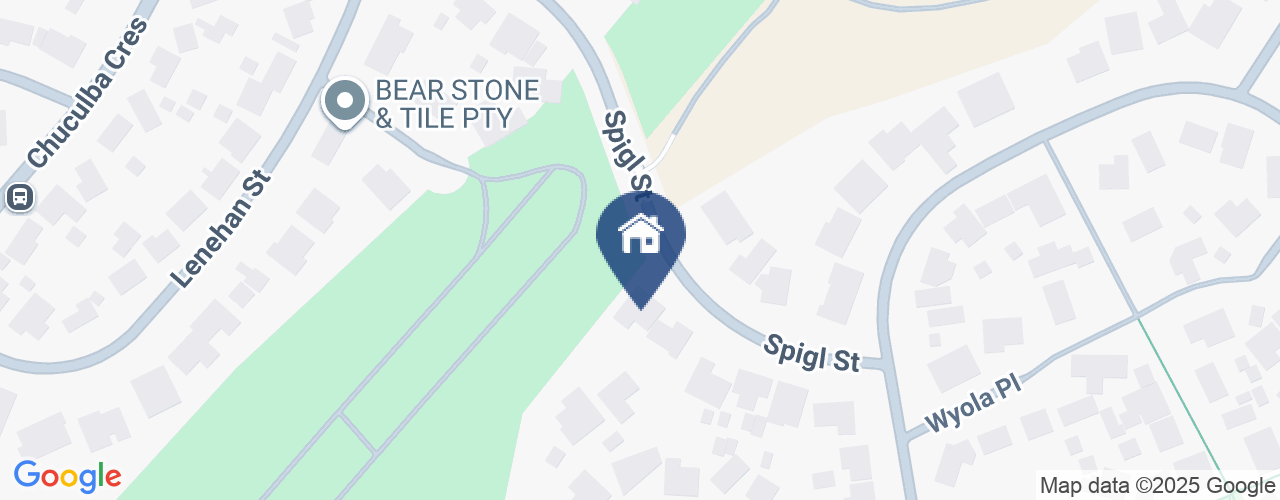
Location
30 Spigl Street
Kaleen ACT 2617
Details
5
3
2
EER: 1.5
House
Auction Saturday, 24 May 10:00 AM On site
When land was first released in Kaleen in the early 1970s, this block was among the most coveted, and with good reason. The expansive 946m2 site was destined for a large family home well worthy of its location; in one Kaleen's most desirable streets. A well-known iconic residence embracing its original character features. Backing Bundle's Hill, the highest point in the suburb, and siding beautiful nature reserve with breathing taking views.
For 50 years the supersized 5-bedroom, 3-bathroom family residence has been part of the fabric of the suburb. Ideal for families and multi-generational living or those seeking a peaceful lifestyle.
Thoughtfully designed with family comfort in mind, the home offers a family spaciousness, functionality and versatile living options. The separate formal lounge and family rooms are welcoming and generous in size superbly positioned for both relaxation and entertaining. The updated kitchen is light and bright, well-appointed and equipped, providing plenty of storage and bench space.
The bedrooms are all spacious with the master suite servicing as a peaceful retreat with an ensuite and ample wardrobe space, while the remaining bedrooms are airy with generous and adaptable built-ins. The laundry also has liberal storage with extended bench space.
The luxury of space extends to the outdoors with a backyard large enough to install a cricket or soccer pitch, or a pool to top off the Med vibes.
Inside, feature timber panelling, exposed brick work and immaculate tiled bathrooms celebrate the character and eclectic maximalism that earmarked the '70s. While its retro credentials and appeal hold up, brand new carpet and other updates has put it on its way to becoming today's modern showstopper.
The two-storey layout provides a second kitchen downstairs as part of a self-contained apartment with private front access that is ideal for multi-generational families; perfect for extended family, guests, teenager's retreat or rental income.
A large rumpus room on the ground level brings the number of living areas to four. There are also plenty of spaces to explore hobbies and recreational pursuits. The gardens have scope for a productive vegetable garden while a large workshop adjacent to the garage has potential as a gym, music room or wine tasting cellar. A double garage with internal access also provides secure parking leading to the large versatile rumpus/sports room connecting into a variety of storerooms suitable for tools etc. There is also an additional storeroom easily accessed from the backyard for garden tools.
Everything you might need is within 10 minutes of this home offering comfort, quality and versatility - including convenience to shops, schools, colleges, both University of Canberra and ANU, as well as North Canberra Hospital. The home is also centrally positioned to many popular attractions and services including Lake Ginninderra, AIS, and Canberra's CBD.
FEATURES
· Large elevated 946m2 block
· Spacious 5 bedroom, 3 bathroom, 4 living spaces, 2 car residence + extra car space
· Self-contained studio apartment to ground floor with private entry
· Elevated in prime location in the heights of Kaleen
· Beautiful views over Kaleen and Black Mountain Tower and towards Bruce Ridge
· Siding nature reserve
· Multi-generational home on large block
· North to rear
· Multiple terraces
· Versatile living spaces for all occasions
· Kitchen with granite benchtops, custom cabinetry, utility cupboard and double-drawer dishwasher
· Split-level formal lounge
· Built-in wardrobes to upstairs bedrooms
· Exceptional storage throughout
· Large laundry
· Ducted heating
· Reverse-cycle unit to family room and lounge room
· Solar hot water
· Large ground-floor workshop or hobby room
· As-new Colorbond fencing
· Gated, secure rear yard with space for cricket, soccer or a pool
· Low-maintenance garden beds with stone edging
· Large double garage with internal access
· Extra parking for van, boat or trailer
· Central position to reputable schools, universities and shopping precincts and minutes to Canberra's CBD
Read MoreFor 50 years the supersized 5-bedroom, 3-bathroom family residence has been part of the fabric of the suburb. Ideal for families and multi-generational living or those seeking a peaceful lifestyle.
Thoughtfully designed with family comfort in mind, the home offers a family spaciousness, functionality and versatile living options. The separate formal lounge and family rooms are welcoming and generous in size superbly positioned for both relaxation and entertaining. The updated kitchen is light and bright, well-appointed and equipped, providing plenty of storage and bench space.
The bedrooms are all spacious with the master suite servicing as a peaceful retreat with an ensuite and ample wardrobe space, while the remaining bedrooms are airy with generous and adaptable built-ins. The laundry also has liberal storage with extended bench space.
The luxury of space extends to the outdoors with a backyard large enough to install a cricket or soccer pitch, or a pool to top off the Med vibes.
Inside, feature timber panelling, exposed brick work and immaculate tiled bathrooms celebrate the character and eclectic maximalism that earmarked the '70s. While its retro credentials and appeal hold up, brand new carpet and other updates has put it on its way to becoming today's modern showstopper.
The two-storey layout provides a second kitchen downstairs as part of a self-contained apartment with private front access that is ideal for multi-generational families; perfect for extended family, guests, teenager's retreat or rental income.
A large rumpus room on the ground level brings the number of living areas to four. There are also plenty of spaces to explore hobbies and recreational pursuits. The gardens have scope for a productive vegetable garden while a large workshop adjacent to the garage has potential as a gym, music room or wine tasting cellar. A double garage with internal access also provides secure parking leading to the large versatile rumpus/sports room connecting into a variety of storerooms suitable for tools etc. There is also an additional storeroom easily accessed from the backyard for garden tools.
Everything you might need is within 10 minutes of this home offering comfort, quality and versatility - including convenience to shops, schools, colleges, both University of Canberra and ANU, as well as North Canberra Hospital. The home is also centrally positioned to many popular attractions and services including Lake Ginninderra, AIS, and Canberra's CBD.
FEATURES
· Large elevated 946m2 block
· Spacious 5 bedroom, 3 bathroom, 4 living spaces, 2 car residence + extra car space
· Self-contained studio apartment to ground floor with private entry
· Elevated in prime location in the heights of Kaleen
· Beautiful views over Kaleen and Black Mountain Tower and towards Bruce Ridge
· Siding nature reserve
· Multi-generational home on large block
· North to rear
· Multiple terraces
· Versatile living spaces for all occasions
· Kitchen with granite benchtops, custom cabinetry, utility cupboard and double-drawer dishwasher
· Split-level formal lounge
· Built-in wardrobes to upstairs bedrooms
· Exceptional storage throughout
· Large laundry
· Ducted heating
· Reverse-cycle unit to family room and lounge room
· Solar hot water
· Large ground-floor workshop or hobby room
· As-new Colorbond fencing
· Gated, secure rear yard with space for cricket, soccer or a pool
· Low-maintenance garden beds with stone edging
· Large double garage with internal access
· Extra parking for van, boat or trailer
· Central position to reputable schools, universities and shopping precincts and minutes to Canberra's CBD
Inspect
Contact agent


