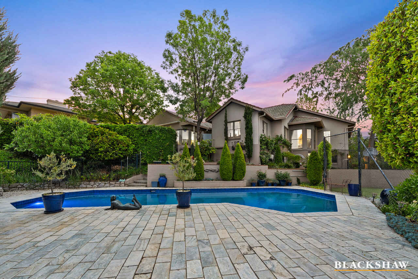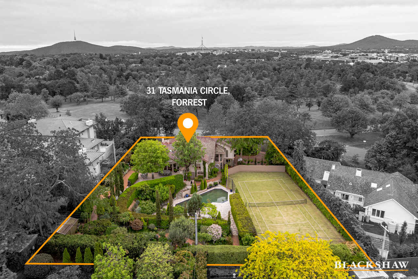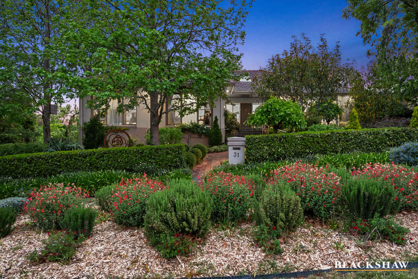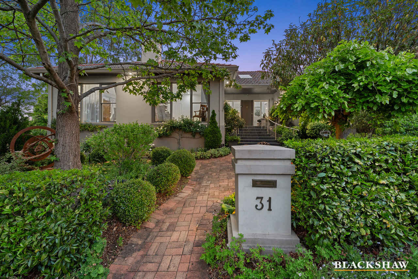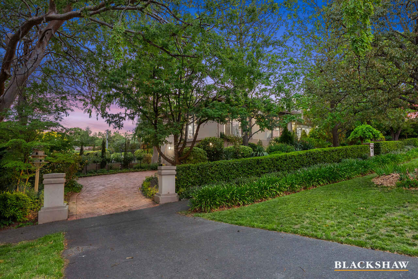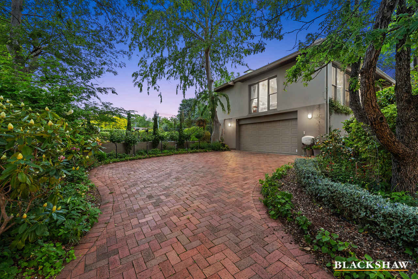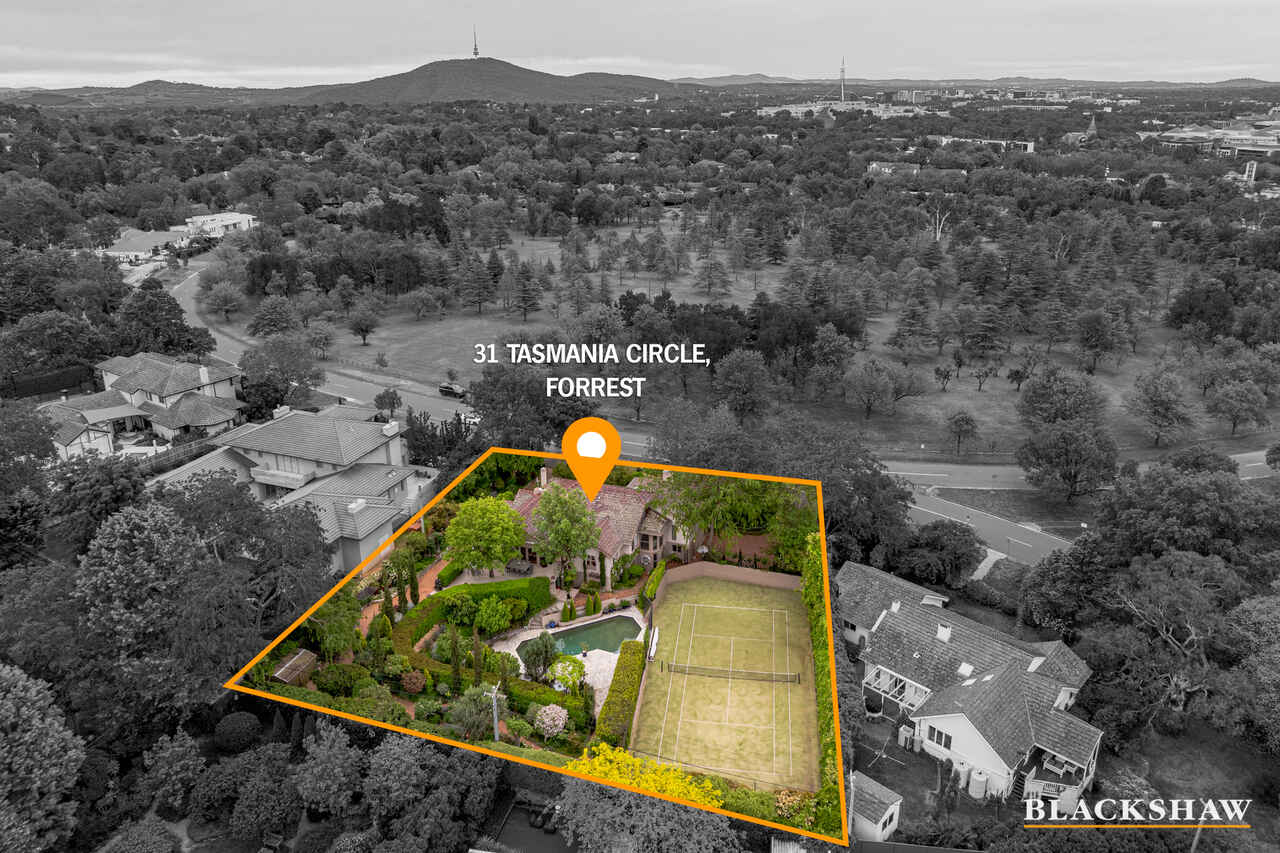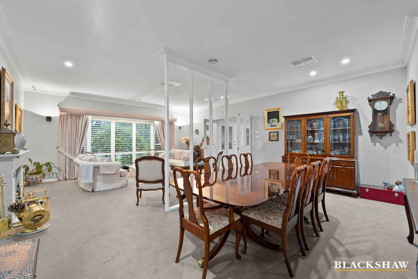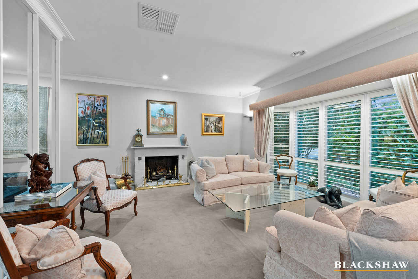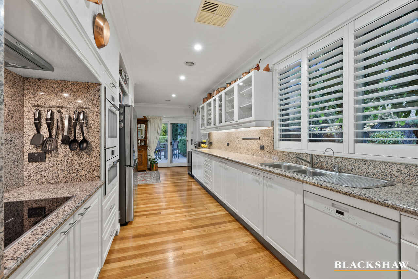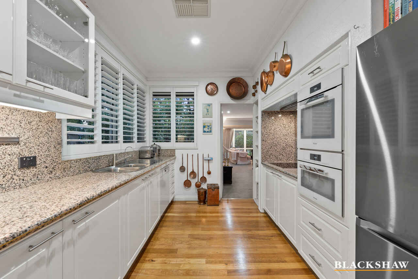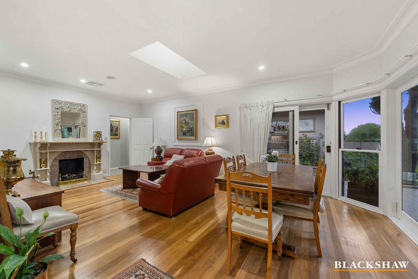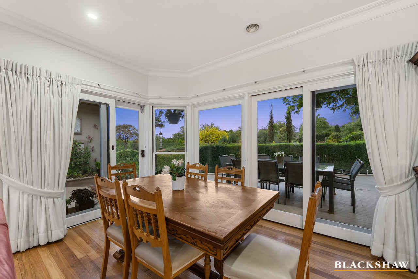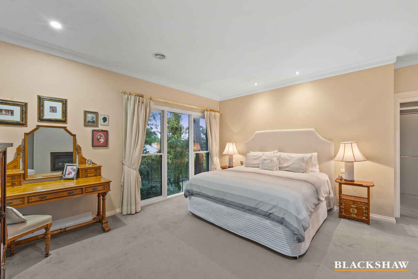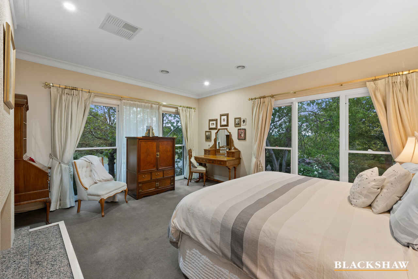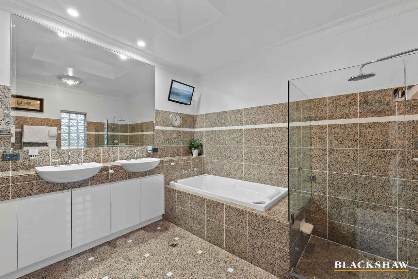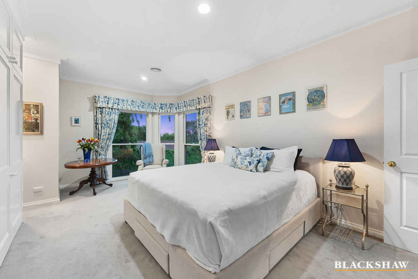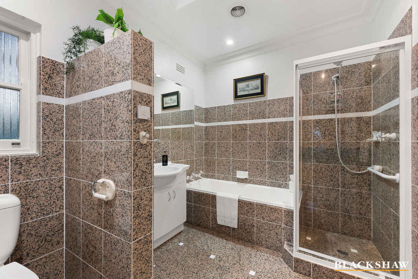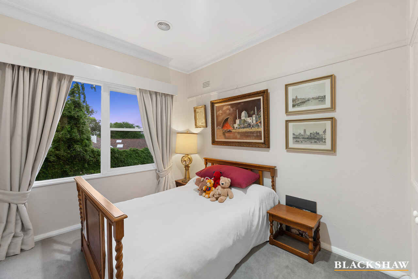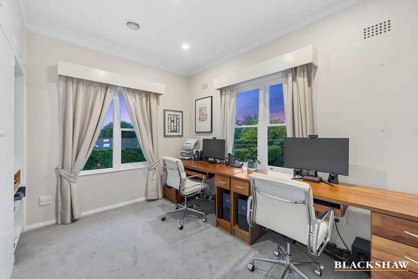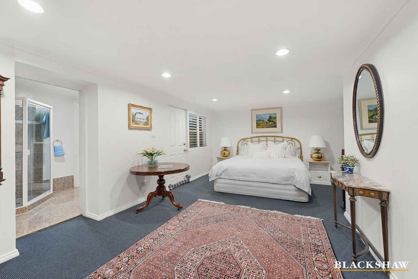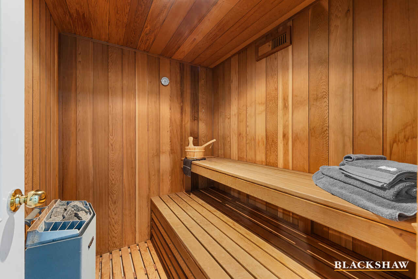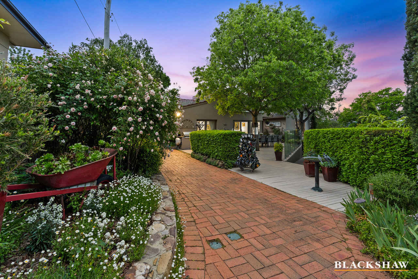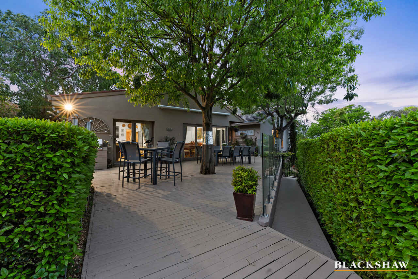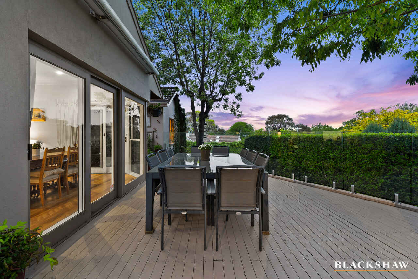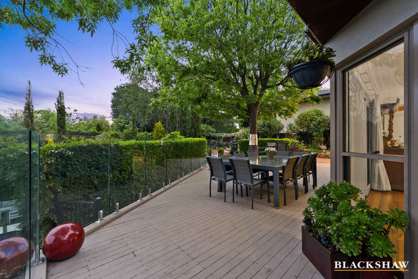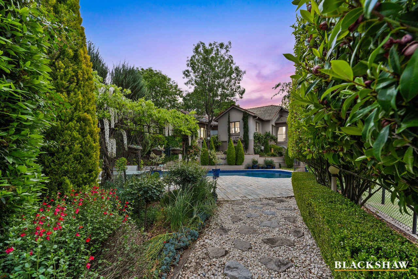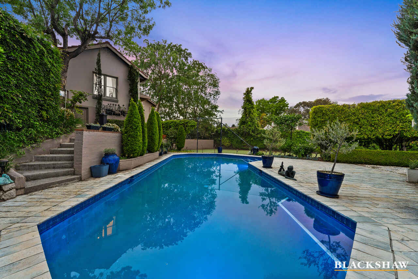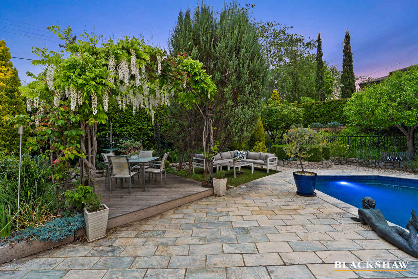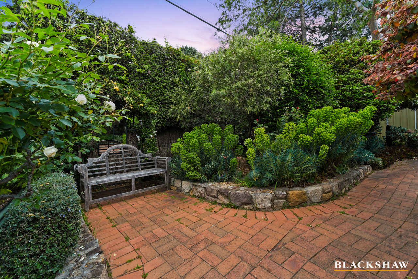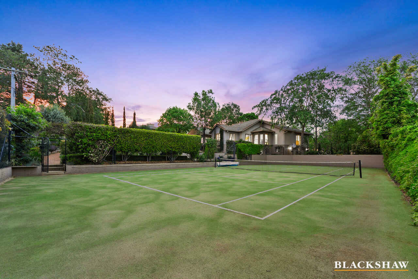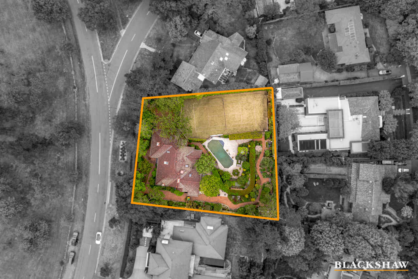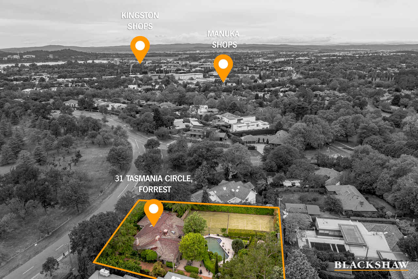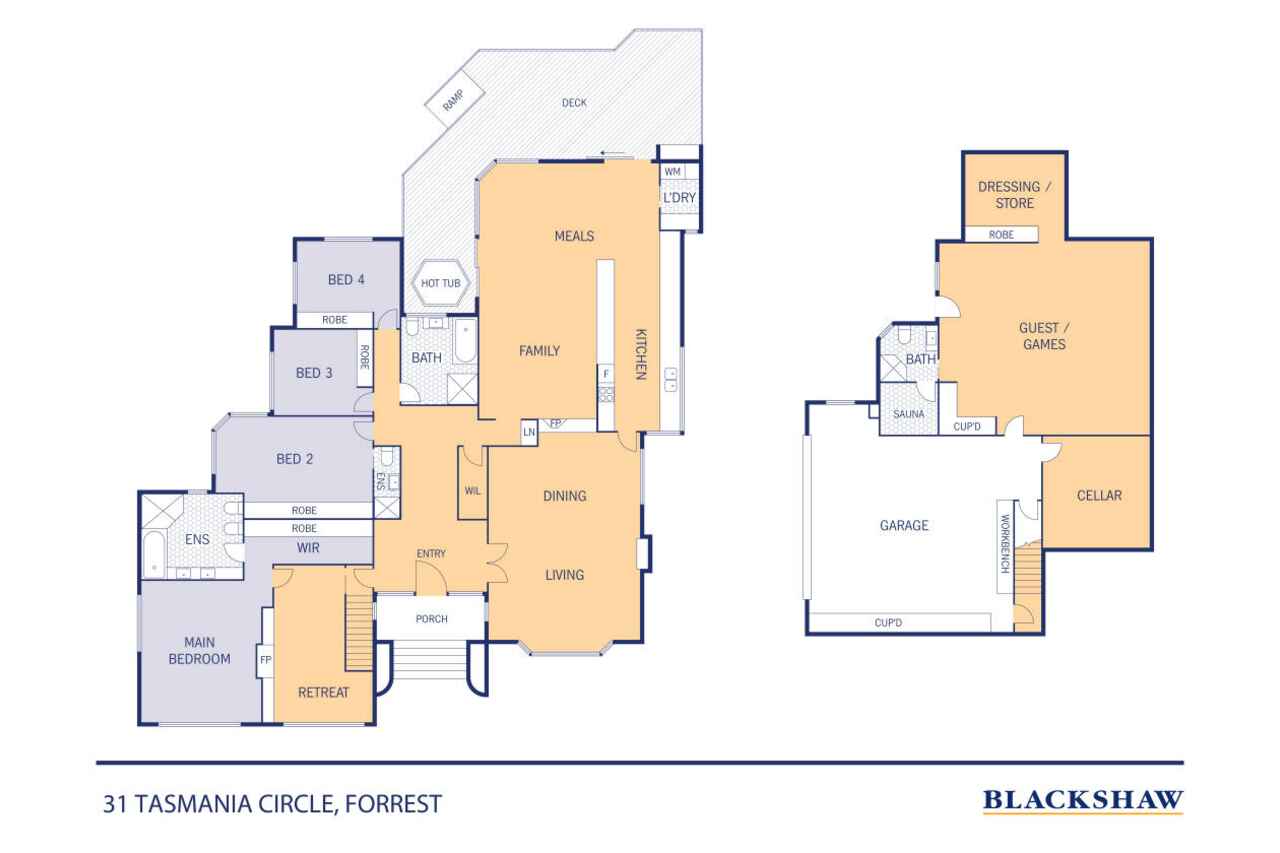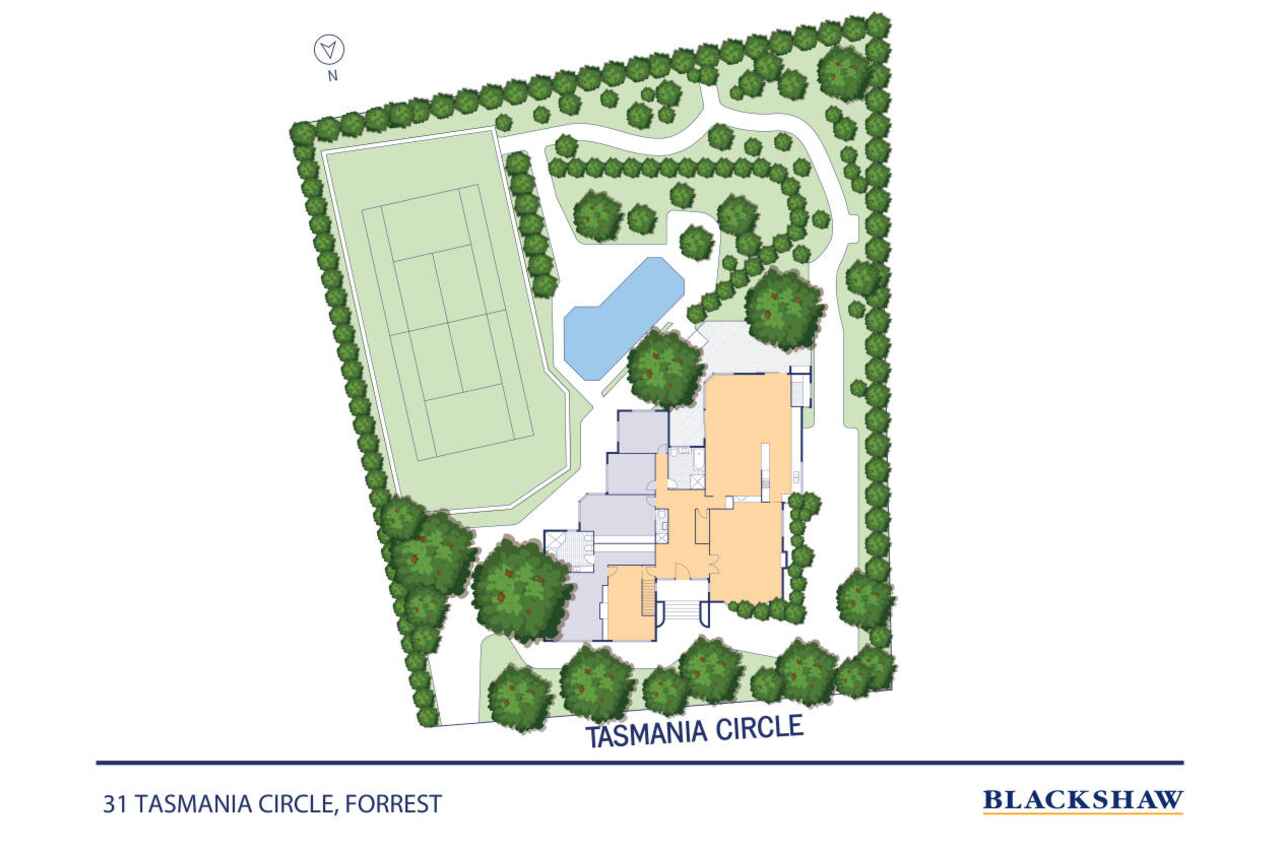Grand-scale luxury with superb gardens and Collins Park frontage
Location
31 Tasmania Circle
Forrest ACT 2603
Details
4
4
2
EER: 2.5
House
$4,900,000+
By Appointment only - Call Mario Sanfrancesco for all enquiries
This breathtaking, elevated residence sits opposite Collins Park offering the ultimate luxury estate where incredible open garden events have attracted hundreds of people to meander leafy paths surrounding the gorgeous pool and competition-sized tennis court.
The sweeping interiors flow from a granite-floored and skylit entry hall into the elegant formal lounge and dining spaces, the former warmed by a fireplace and showcasing a distinctive circular window that adds character alongside a delightful bay window.
To the rear, casual living areas are adjacent an oversized galley-style gourmet kitchen. A bright family room has a second fireplace with original wooden mantle and French backplate, while an eight-person meals space flows out to an immense deck that takes in the main gardens' stunning seasonal displays.
Situated in a sheltered nook on the deck, a six-person hot tub inset provides cool-season relaxation outdoors while a custom sauna downstairs offers indoor appeal.
Four bedrooms are optimally placed in the home's eastern wing. Upstairs, the king-sized primary retreat is entered via a sizeable private study/library and has a walk-in wardrobe and oversized luxury ensuite that features a TV fixture, opulent jetted bathtub, dual sinks, rainfall shower and bidet.
A well-appointed family bathroom services two additional bedrooms on this level, one of which is currently in use as an office and has graceful outlooks over the picturesque rear gardens. Downstairs, a guest suite has its own entry, a separate dressing room and an ensuite.
Brimming with additional amenities including a 720-bottle wine cellar, this exceptional home has a blue-ribbon address close to Canberra's best schools, Manuka village dining and shopping, Parliament House and inner south's popular attractions.
FEATURES
• Charming residence on a 2,199 m² block opposite parklands
• Rosa Perrino marble floors to entry and bathrooms
• 10-seat dining room plus separate eight-seat meals space
• Formal lounge and family room both with fireplaces
• Kitchen with plumbed refrigerator, underlit display cabinetry and quality Miele appliances including induction cooktop
• Step-in laundry with hanging space
• Walk-in linen cupboard
• Plantation shutters and quality window furnishings throughout
• Electric awning to entertainers' deck
• Banks of built-in wardrobes to two queen-sized secondary bedrooms, walk-in wardrobes to others
• Elegant guest suite with private entry
• Three fireplaces including a Cheminees Philippe
• Gas heating and evaporative cooling
• As-new wool carpets
• Ducted vacuum system
• Gas-plumbed barbecue
• Triple doors from living areas to entertainers' deck
• Multiple rain-and-wind sensor automated Velux skylights throughout
• Incredible zoned garden that features, among other plants, white bearded irises from Government House, signature roses, peonies, wisteria and fruit trees including pear, lemon, kaffir and finger limes, apple, fig, olive, orange pomegranate, quince, apricot and mulberry
• Well-maintained competition-sized tennis court with new net
• Richard Hamill custom concrete swimming pool with cover and lights
• Slate pool surround
• Smart security system
• Double automated garage with storage cupboards, under-stair storage and workshop space
• Secure backyard with trailer access
• Off-street parking for 8 cars on two driveways
SIZE
Lower Level: 45.2m2
Main Level: 275.3m2
Garage: 72.9m2
Cellar: 19.5m2
Disclaimer: All care has been taken in the preparation of this marketing material, and details have been obtained from sources we believe to be reliable. Blackshaw do not however guarantee the accuracy of the information, nor accept liability for any errors. Interested persons should rely solely on their own enquiries.
Read MoreThis breathtaking, elevated residence sits opposite Collins Park offering the ultimate luxury estate where incredible open garden events have attracted hundreds of people to meander leafy paths surrounding the gorgeous pool and competition-sized tennis court.
The sweeping interiors flow from a granite-floored and skylit entry hall into the elegant formal lounge and dining spaces, the former warmed by a fireplace and showcasing a distinctive circular window that adds character alongside a delightful bay window.
To the rear, casual living areas are adjacent an oversized galley-style gourmet kitchen. A bright family room has a second fireplace with original wooden mantle and French backplate, while an eight-person meals space flows out to an immense deck that takes in the main gardens' stunning seasonal displays.
Situated in a sheltered nook on the deck, a six-person hot tub inset provides cool-season relaxation outdoors while a custom sauna downstairs offers indoor appeal.
Four bedrooms are optimally placed in the home's eastern wing. Upstairs, the king-sized primary retreat is entered via a sizeable private study/library and has a walk-in wardrobe and oversized luxury ensuite that features a TV fixture, opulent jetted bathtub, dual sinks, rainfall shower and bidet.
A well-appointed family bathroom services two additional bedrooms on this level, one of which is currently in use as an office and has graceful outlooks over the picturesque rear gardens. Downstairs, a guest suite has its own entry, a separate dressing room and an ensuite.
Brimming with additional amenities including a 720-bottle wine cellar, this exceptional home has a blue-ribbon address close to Canberra's best schools, Manuka village dining and shopping, Parliament House and inner south's popular attractions.
FEATURES
• Charming residence on a 2,199 m² block opposite parklands
• Rosa Perrino marble floors to entry and bathrooms
• 10-seat dining room plus separate eight-seat meals space
• Formal lounge and family room both with fireplaces
• Kitchen with plumbed refrigerator, underlit display cabinetry and quality Miele appliances including induction cooktop
• Step-in laundry with hanging space
• Walk-in linen cupboard
• Plantation shutters and quality window furnishings throughout
• Electric awning to entertainers' deck
• Banks of built-in wardrobes to two queen-sized secondary bedrooms, walk-in wardrobes to others
• Elegant guest suite with private entry
• Three fireplaces including a Cheminees Philippe
• Gas heating and evaporative cooling
• As-new wool carpets
• Ducted vacuum system
• Gas-plumbed barbecue
• Triple doors from living areas to entertainers' deck
• Multiple rain-and-wind sensor automated Velux skylights throughout
• Incredible zoned garden that features, among other plants, white bearded irises from Government House, signature roses, peonies, wisteria and fruit trees including pear, lemon, kaffir and finger limes, apple, fig, olive, orange pomegranate, quince, apricot and mulberry
• Well-maintained competition-sized tennis court with new net
• Richard Hamill custom concrete swimming pool with cover and lights
• Slate pool surround
• Smart security system
• Double automated garage with storage cupboards, under-stair storage and workshop space
• Secure backyard with trailer access
• Off-street parking for 8 cars on two driveways
SIZE
Lower Level: 45.2m2
Main Level: 275.3m2
Garage: 72.9m2
Cellar: 19.5m2
Disclaimer: All care has been taken in the preparation of this marketing material, and details have been obtained from sources we believe to be reliable. Blackshaw do not however guarantee the accuracy of the information, nor accept liability for any errors. Interested persons should rely solely on their own enquiries.
Inspect
Contact agent
Listing agent
By Appointment only - Call Mario Sanfrancesco for all enquiries
This breathtaking, elevated residence sits opposite Collins Park offering the ultimate luxury estate where incredible open garden events have attracted hundreds of people to meander leafy paths surrounding the gorgeous pool and competition-sized tennis court.
The sweeping interiors flow from a granite-floored and skylit entry hall into the elegant formal lounge and dining spaces, the former warmed by a fireplace and showcasing a distinctive circular window that adds character alongside a delightful bay window.
To the rear, casual living areas are adjacent an oversized galley-style gourmet kitchen. A bright family room has a second fireplace with original wooden mantle and French backplate, while an eight-person meals space flows out to an immense deck that takes in the main gardens' stunning seasonal displays.
Situated in a sheltered nook on the deck, a six-person hot tub inset provides cool-season relaxation outdoors while a custom sauna downstairs offers indoor appeal.
Four bedrooms are optimally placed in the home's eastern wing. Upstairs, the king-sized primary retreat is entered via a sizeable private study/library and has a walk-in wardrobe and oversized luxury ensuite that features a TV fixture, opulent jetted bathtub, dual sinks, rainfall shower and bidet.
A well-appointed family bathroom services two additional bedrooms on this level, one of which is currently in use as an office and has graceful outlooks over the picturesque rear gardens. Downstairs, a guest suite has its own entry, a separate dressing room and an ensuite.
Brimming with additional amenities including a 720-bottle wine cellar, this exceptional home has a blue-ribbon address close to Canberra's best schools, Manuka village dining and shopping, Parliament House and inner south's popular attractions.
FEATURES
• Charming residence on a 2,199 m² block opposite parklands
• Rosa Perrino marble floors to entry and bathrooms
• 10-seat dining room plus separate eight-seat meals space
• Formal lounge and family room both with fireplaces
• Kitchen with plumbed refrigerator, underlit display cabinetry and quality Miele appliances including induction cooktop
• Step-in laundry with hanging space
• Walk-in linen cupboard
• Plantation shutters and quality window furnishings throughout
• Electric awning to entertainers' deck
• Banks of built-in wardrobes to two queen-sized secondary bedrooms, walk-in wardrobes to others
• Elegant guest suite with private entry
• Three fireplaces including a Cheminees Philippe
• Gas heating and evaporative cooling
• As-new wool carpets
• Ducted vacuum system
• Gas-plumbed barbecue
• Triple doors from living areas to entertainers' deck
• Multiple rain-and-wind sensor automated Velux skylights throughout
• Incredible zoned garden that features, among other plants, white bearded irises from Government House, signature roses, peonies, wisteria and fruit trees including pear, lemon, kaffir and finger limes, apple, fig, olive, orange pomegranate, quince, apricot and mulberry
• Well-maintained competition-sized tennis court with new net
• Richard Hamill custom concrete swimming pool with cover and lights
• Slate pool surround
• Smart security system
• Double automated garage with storage cupboards, under-stair storage and workshop space
• Secure backyard with trailer access
• Off-street parking for 8 cars on two driveways
SIZE
Lower Level: 45.2m2
Main Level: 275.3m2
Garage: 72.9m2
Cellar: 19.5m2
Disclaimer: All care has been taken in the preparation of this marketing material, and details have been obtained from sources we believe to be reliable. Blackshaw do not however guarantee the accuracy of the information, nor accept liability for any errors. Interested persons should rely solely on their own enquiries.
Read MoreThis breathtaking, elevated residence sits opposite Collins Park offering the ultimate luxury estate where incredible open garden events have attracted hundreds of people to meander leafy paths surrounding the gorgeous pool and competition-sized tennis court.
The sweeping interiors flow from a granite-floored and skylit entry hall into the elegant formal lounge and dining spaces, the former warmed by a fireplace and showcasing a distinctive circular window that adds character alongside a delightful bay window.
To the rear, casual living areas are adjacent an oversized galley-style gourmet kitchen. A bright family room has a second fireplace with original wooden mantle and French backplate, while an eight-person meals space flows out to an immense deck that takes in the main gardens' stunning seasonal displays.
Situated in a sheltered nook on the deck, a six-person hot tub inset provides cool-season relaxation outdoors while a custom sauna downstairs offers indoor appeal.
Four bedrooms are optimally placed in the home's eastern wing. Upstairs, the king-sized primary retreat is entered via a sizeable private study/library and has a walk-in wardrobe and oversized luxury ensuite that features a TV fixture, opulent jetted bathtub, dual sinks, rainfall shower and bidet.
A well-appointed family bathroom services two additional bedrooms on this level, one of which is currently in use as an office and has graceful outlooks over the picturesque rear gardens. Downstairs, a guest suite has its own entry, a separate dressing room and an ensuite.
Brimming with additional amenities including a 720-bottle wine cellar, this exceptional home has a blue-ribbon address close to Canberra's best schools, Manuka village dining and shopping, Parliament House and inner south's popular attractions.
FEATURES
• Charming residence on a 2,199 m² block opposite parklands
• Rosa Perrino marble floors to entry and bathrooms
• 10-seat dining room plus separate eight-seat meals space
• Formal lounge and family room both with fireplaces
• Kitchen with plumbed refrigerator, underlit display cabinetry and quality Miele appliances including induction cooktop
• Step-in laundry with hanging space
• Walk-in linen cupboard
• Plantation shutters and quality window furnishings throughout
• Electric awning to entertainers' deck
• Banks of built-in wardrobes to two queen-sized secondary bedrooms, walk-in wardrobes to others
• Elegant guest suite with private entry
• Three fireplaces including a Cheminees Philippe
• Gas heating and evaporative cooling
• As-new wool carpets
• Ducted vacuum system
• Gas-plumbed barbecue
• Triple doors from living areas to entertainers' deck
• Multiple rain-and-wind sensor automated Velux skylights throughout
• Incredible zoned garden that features, among other plants, white bearded irises from Government House, signature roses, peonies, wisteria and fruit trees including pear, lemon, kaffir and finger limes, apple, fig, olive, orange pomegranate, quince, apricot and mulberry
• Well-maintained competition-sized tennis court with new net
• Richard Hamill custom concrete swimming pool with cover and lights
• Slate pool surround
• Smart security system
• Double automated garage with storage cupboards, under-stair storage and workshop space
• Secure backyard with trailer access
• Off-street parking for 8 cars on two driveways
SIZE
Lower Level: 45.2m2
Main Level: 275.3m2
Garage: 72.9m2
Cellar: 19.5m2
Disclaimer: All care has been taken in the preparation of this marketing material, and details have been obtained from sources we believe to be reliable. Blackshaw do not however guarantee the accuracy of the information, nor accept liability for any errors. Interested persons should rely solely on their own enquiries.
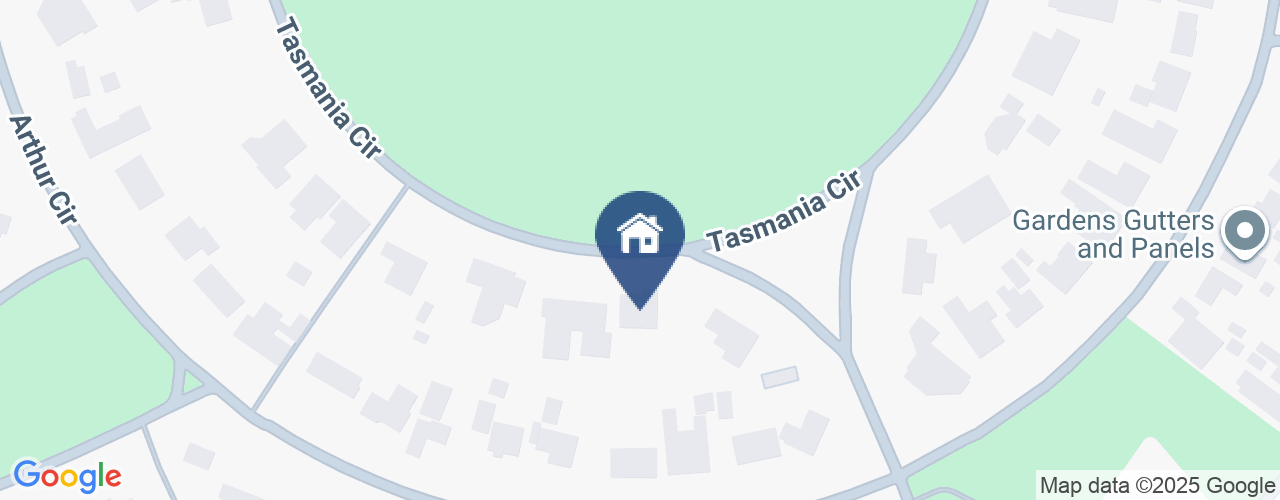
Looking to sell or lease your own property?
Request Market AppraisalLocation
31 Tasmania Circle
Forrest ACT 2603
Details
4
4
2
EER: 2.5
House
$4,900,000+
By Appointment only - Call Mario Sanfrancesco for all enquiries
This breathtaking, elevated residence sits opposite Collins Park offering the ultimate luxury estate where incredible open garden events have attracted hundreds of people to meander leafy paths surrounding the gorgeous pool and competition-sized tennis court.
The sweeping interiors flow from a granite-floored and skylit entry hall into the elegant formal lounge and dining spaces, the former warmed by a fireplace and showcasing a distinctive circular window that adds character alongside a delightful bay window.
To the rear, casual living areas are adjacent an oversized galley-style gourmet kitchen. A bright family room has a second fireplace with original wooden mantle and French backplate, while an eight-person meals space flows out to an immense deck that takes in the main gardens' stunning seasonal displays.
Situated in a sheltered nook on the deck, a six-person hot tub inset provides cool-season relaxation outdoors while a custom sauna downstairs offers indoor appeal.
Four bedrooms are optimally placed in the home's eastern wing. Upstairs, the king-sized primary retreat is entered via a sizeable private study/library and has a walk-in wardrobe and oversized luxury ensuite that features a TV fixture, opulent jetted bathtub, dual sinks, rainfall shower and bidet.
A well-appointed family bathroom services two additional bedrooms on this level, one of which is currently in use as an office and has graceful outlooks over the picturesque rear gardens. Downstairs, a guest suite has its own entry, a separate dressing room and an ensuite.
Brimming with additional amenities including a 720-bottle wine cellar, this exceptional home has a blue-ribbon address close to Canberra's best schools, Manuka village dining and shopping, Parliament House and inner south's popular attractions.
FEATURES
• Charming residence on a 2,199 m² block opposite parklands
• Rosa Perrino marble floors to entry and bathrooms
• 10-seat dining room plus separate eight-seat meals space
• Formal lounge and family room both with fireplaces
• Kitchen with plumbed refrigerator, underlit display cabinetry and quality Miele appliances including induction cooktop
• Step-in laundry with hanging space
• Walk-in linen cupboard
• Plantation shutters and quality window furnishings throughout
• Electric awning to entertainers' deck
• Banks of built-in wardrobes to two queen-sized secondary bedrooms, walk-in wardrobes to others
• Elegant guest suite with private entry
• Three fireplaces including a Cheminees Philippe
• Gas heating and evaporative cooling
• As-new wool carpets
• Ducted vacuum system
• Gas-plumbed barbecue
• Triple doors from living areas to entertainers' deck
• Multiple rain-and-wind sensor automated Velux skylights throughout
• Incredible zoned garden that features, among other plants, white bearded irises from Government House, signature roses, peonies, wisteria and fruit trees including pear, lemon, kaffir and finger limes, apple, fig, olive, orange pomegranate, quince, apricot and mulberry
• Well-maintained competition-sized tennis court with new net
• Richard Hamill custom concrete swimming pool with cover and lights
• Slate pool surround
• Smart security system
• Double automated garage with storage cupboards, under-stair storage and workshop space
• Secure backyard with trailer access
• Off-street parking for 8 cars on two driveways
SIZE
Lower Level: 45.2m2
Main Level: 275.3m2
Garage: 72.9m2
Cellar: 19.5m2
Disclaimer: All care has been taken in the preparation of this marketing material, and details have been obtained from sources we believe to be reliable. Blackshaw do not however guarantee the accuracy of the information, nor accept liability for any errors. Interested persons should rely solely on their own enquiries.
Read MoreThis breathtaking, elevated residence sits opposite Collins Park offering the ultimate luxury estate where incredible open garden events have attracted hundreds of people to meander leafy paths surrounding the gorgeous pool and competition-sized tennis court.
The sweeping interiors flow from a granite-floored and skylit entry hall into the elegant formal lounge and dining spaces, the former warmed by a fireplace and showcasing a distinctive circular window that adds character alongside a delightful bay window.
To the rear, casual living areas are adjacent an oversized galley-style gourmet kitchen. A bright family room has a second fireplace with original wooden mantle and French backplate, while an eight-person meals space flows out to an immense deck that takes in the main gardens' stunning seasonal displays.
Situated in a sheltered nook on the deck, a six-person hot tub inset provides cool-season relaxation outdoors while a custom sauna downstairs offers indoor appeal.
Four bedrooms are optimally placed in the home's eastern wing. Upstairs, the king-sized primary retreat is entered via a sizeable private study/library and has a walk-in wardrobe and oversized luxury ensuite that features a TV fixture, opulent jetted bathtub, dual sinks, rainfall shower and bidet.
A well-appointed family bathroom services two additional bedrooms on this level, one of which is currently in use as an office and has graceful outlooks over the picturesque rear gardens. Downstairs, a guest suite has its own entry, a separate dressing room and an ensuite.
Brimming with additional amenities including a 720-bottle wine cellar, this exceptional home has a blue-ribbon address close to Canberra's best schools, Manuka village dining and shopping, Parliament House and inner south's popular attractions.
FEATURES
• Charming residence on a 2,199 m² block opposite parklands
• Rosa Perrino marble floors to entry and bathrooms
• 10-seat dining room plus separate eight-seat meals space
• Formal lounge and family room both with fireplaces
• Kitchen with plumbed refrigerator, underlit display cabinetry and quality Miele appliances including induction cooktop
• Step-in laundry with hanging space
• Walk-in linen cupboard
• Plantation shutters and quality window furnishings throughout
• Electric awning to entertainers' deck
• Banks of built-in wardrobes to two queen-sized secondary bedrooms, walk-in wardrobes to others
• Elegant guest suite with private entry
• Three fireplaces including a Cheminees Philippe
• Gas heating and evaporative cooling
• As-new wool carpets
• Ducted vacuum system
• Gas-plumbed barbecue
• Triple doors from living areas to entertainers' deck
• Multiple rain-and-wind sensor automated Velux skylights throughout
• Incredible zoned garden that features, among other plants, white bearded irises from Government House, signature roses, peonies, wisteria and fruit trees including pear, lemon, kaffir and finger limes, apple, fig, olive, orange pomegranate, quince, apricot and mulberry
• Well-maintained competition-sized tennis court with new net
• Richard Hamill custom concrete swimming pool with cover and lights
• Slate pool surround
• Smart security system
• Double automated garage with storage cupboards, under-stair storage and workshop space
• Secure backyard with trailer access
• Off-street parking for 8 cars on two driveways
SIZE
Lower Level: 45.2m2
Main Level: 275.3m2
Garage: 72.9m2
Cellar: 19.5m2
Disclaimer: All care has been taken in the preparation of this marketing material, and details have been obtained from sources we believe to be reliable. Blackshaw do not however guarantee the accuracy of the information, nor accept liability for any errors. Interested persons should rely solely on their own enquiries.
Inspect
Contact agent


