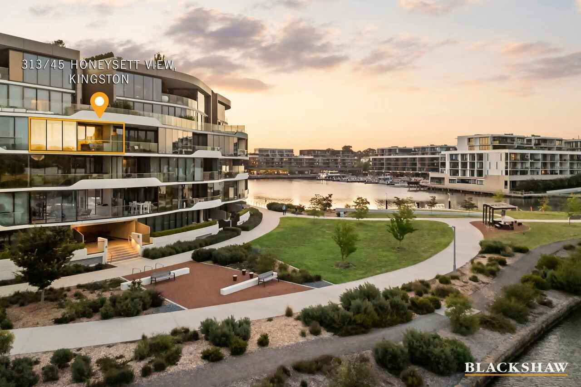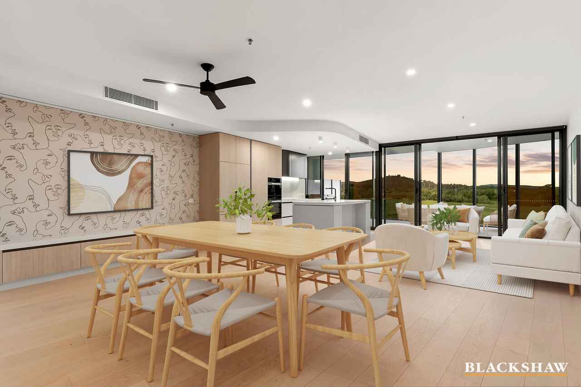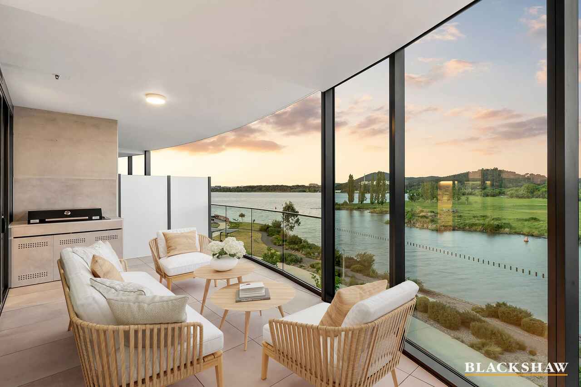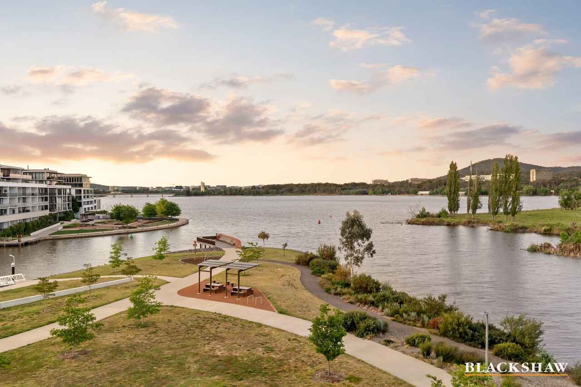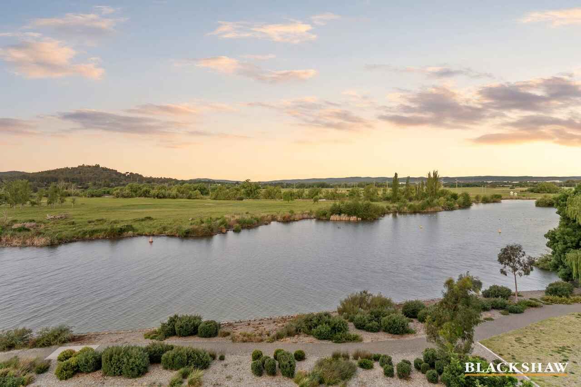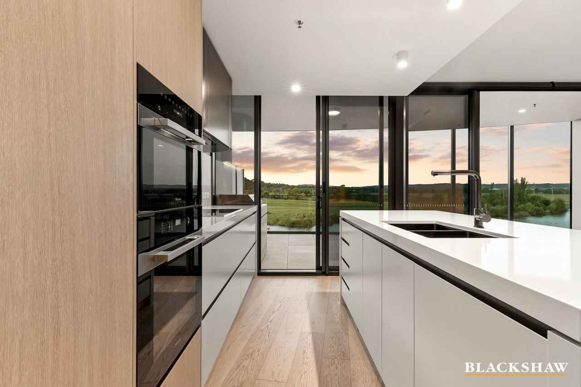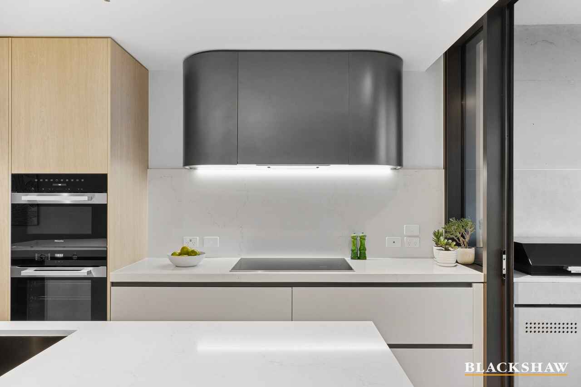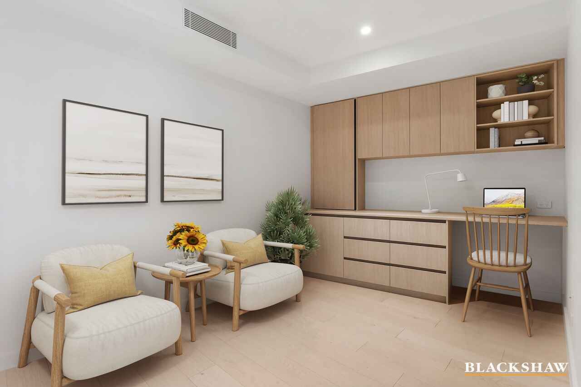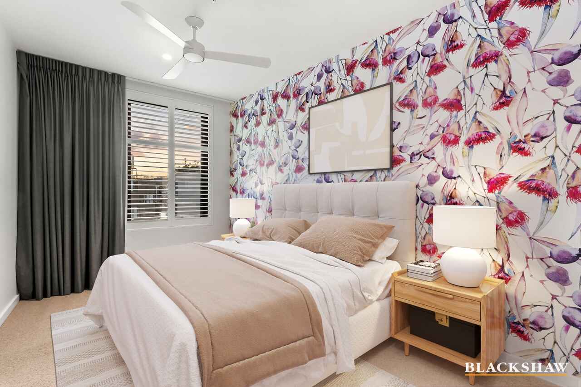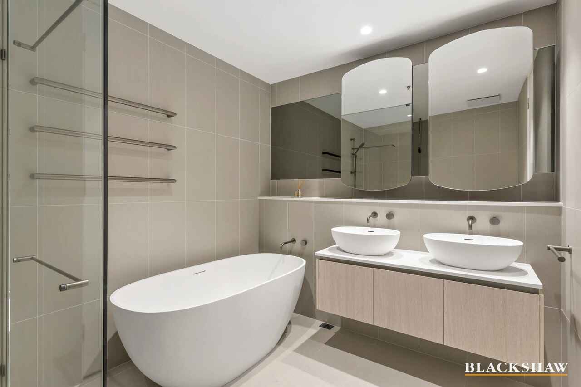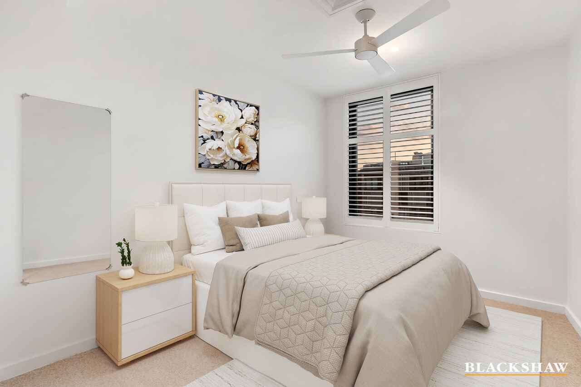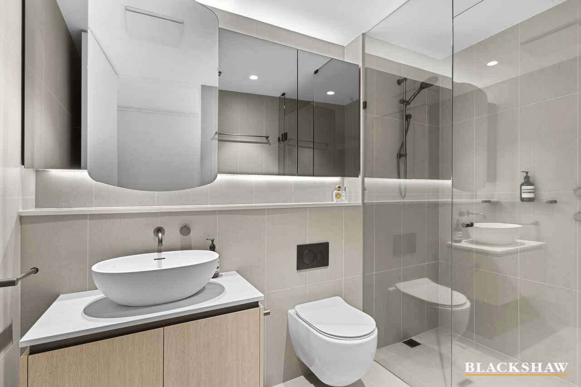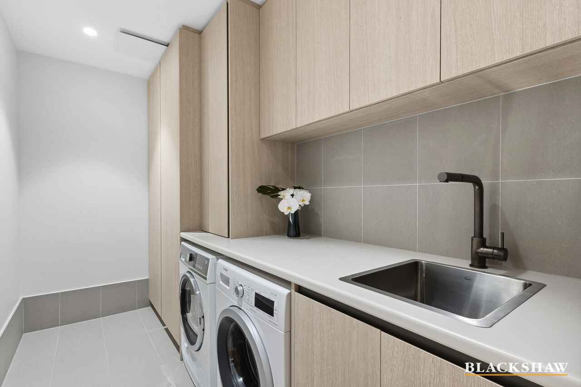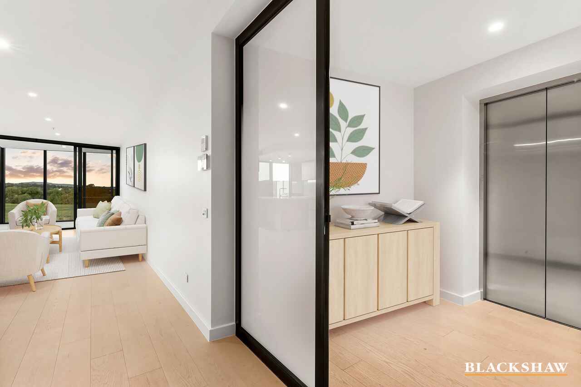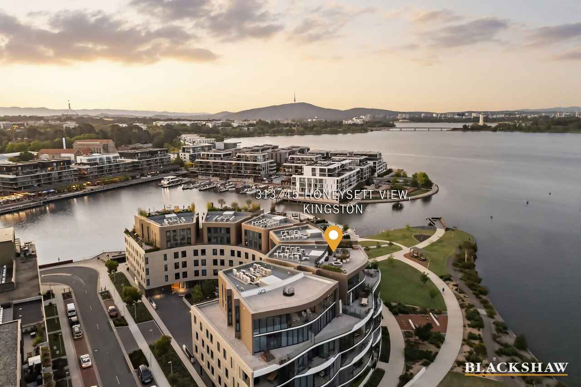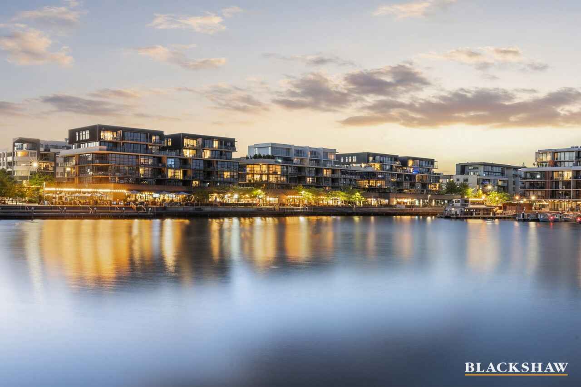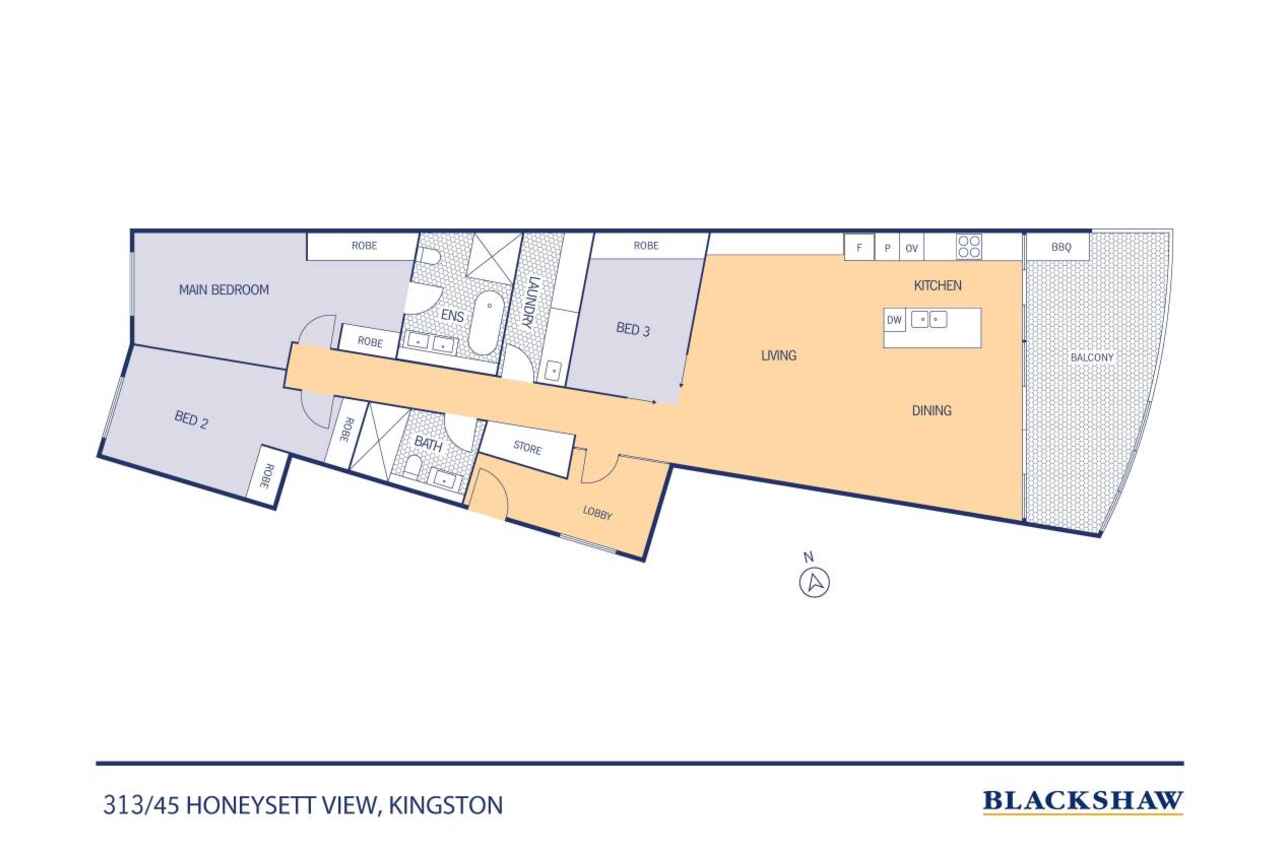Unrivalled lakefront position with magnificent views and...
Sold
Location
313/45 Honeysett View
Kingston ACT 2604
Details
3
2
2
EER: 6.0
Apartment
Auction Saturday, 29 Nov 11:00 AM On site
A rare opportunity to secure a superb three-bedroom luxury apartment combining a premium lakefront setting with a serene rural outlook and urban convenience. From your balcony, swans and pelicans glide across the water and cows graze beyond - a tranquil contrast that captures the essence of this exceptional location.
Set on the third level of Kingston Foreshore's prestigious Sapphire development, apartment 313 is one of only a few three-bedroom residences with a north-easterly orientation and direct lift access - a rare and highly coveted offering.
Designed by Melbourne architects Parallel Workshop and Elenberg Fraser, and constructed by renowned local firm BLOC Builders, the apartment showcases refined interiors of timeless quality. Light-engineered timber flooring, soft neutral tones, and stone finishes create a calm, elegant ambiance, enhanced by a private terrace with built-in BBQ for effortless entertaining.
Every detail has been thoughtfully curated - from the bespoke joinery and Miele appliances in the kitchen to the designer bathrooms featuring architectural tapware, stone tops, and a freestanding bathtub in the master ensuite.
Perfectly positioned to enjoy Canberra's best lifestyle, you're moments from Kingston Foreshore's vibrant dining, scenic lakeside paths, and cultural landmarks, with Manuka, the airport, and Canberra Station all close by.
FEATURES:
· Spectacular vistas across Lake Burley Griffin, wetlands sanctuary, and iconic Canberra landmarks
· Designed by award-winning Melbourne architects Elenberg Fraser and Parallel Workshop, built by BLOC Builders
· Premium three-bedroom apartment with direct lift access
· Designer fitout with bespoke joinery, stone surfaces, and high-end finishes
· Gourmet kitchen with Miele appliances – induction cooktop, two ovens (one with microwave function), integrated fridge/freezer, and architectural rangehood
· Feature lighting
· Main bedroom with luxe ensuite and custom joinery
· Bathrooms with stone tops, cavity mirrors, quality tiling, and architectural tapware; master ensuite with double basins and freestanding bathtub
· Laundry with custom joinery, sink, and Fisher and Paykel Washer/Dryer
· Wide board engineered timber flooring, wool carpets, curtains, plantation shutters and electric blinds
· Ducted heating and cooling throughout
· Built-in BBQ and spacious covered terrace with outdoor dining and lounge space
· Secure basement parking - two designated car parks plus storage locker directly adjacent to elevator
· Coveted Kingston location, steps from cafés, restaurants, and scenic lakeside walks
FIGURES
· Rates: $860 pq*
· Strata: $2,150 pq*
*approx.
Disclaimer: Photos are example only. All care has been taken in the preparation of this marketing material, and details have been obtained from sources we believe to be reliable. Blackshaw do not however guarantee the accuracy of the information, nor accept liability for any errors. Interested persons should rely solely on their own enquiries.
Read MoreSet on the third level of Kingston Foreshore's prestigious Sapphire development, apartment 313 is one of only a few three-bedroom residences with a north-easterly orientation and direct lift access - a rare and highly coveted offering.
Designed by Melbourne architects Parallel Workshop and Elenberg Fraser, and constructed by renowned local firm BLOC Builders, the apartment showcases refined interiors of timeless quality. Light-engineered timber flooring, soft neutral tones, and stone finishes create a calm, elegant ambiance, enhanced by a private terrace with built-in BBQ for effortless entertaining.
Every detail has been thoughtfully curated - from the bespoke joinery and Miele appliances in the kitchen to the designer bathrooms featuring architectural tapware, stone tops, and a freestanding bathtub in the master ensuite.
Perfectly positioned to enjoy Canberra's best lifestyle, you're moments from Kingston Foreshore's vibrant dining, scenic lakeside paths, and cultural landmarks, with Manuka, the airport, and Canberra Station all close by.
FEATURES:
· Spectacular vistas across Lake Burley Griffin, wetlands sanctuary, and iconic Canberra landmarks
· Designed by award-winning Melbourne architects Elenberg Fraser and Parallel Workshop, built by BLOC Builders
· Premium three-bedroom apartment with direct lift access
· Designer fitout with bespoke joinery, stone surfaces, and high-end finishes
· Gourmet kitchen with Miele appliances – induction cooktop, two ovens (one with microwave function), integrated fridge/freezer, and architectural rangehood
· Feature lighting
· Main bedroom with luxe ensuite and custom joinery
· Bathrooms with stone tops, cavity mirrors, quality tiling, and architectural tapware; master ensuite with double basins and freestanding bathtub
· Laundry with custom joinery, sink, and Fisher and Paykel Washer/Dryer
· Wide board engineered timber flooring, wool carpets, curtains, plantation shutters and electric blinds
· Ducted heating and cooling throughout
· Built-in BBQ and spacious covered terrace with outdoor dining and lounge space
· Secure basement parking - two designated car parks plus storage locker directly adjacent to elevator
· Coveted Kingston location, steps from cafés, restaurants, and scenic lakeside walks
FIGURES
· Rates: $860 pq*
· Strata: $2,150 pq*
*approx.
Disclaimer: Photos are example only. All care has been taken in the preparation of this marketing material, and details have been obtained from sources we believe to be reliable. Blackshaw do not however guarantee the accuracy of the information, nor accept liability for any errors. Interested persons should rely solely on their own enquiries.
Inspect
Contact agent
Listing agents
A rare opportunity to secure a superb three-bedroom luxury apartment combining a premium lakefront setting with a serene rural outlook and urban convenience. From your balcony, swans and pelicans glide across the water and cows graze beyond - a tranquil contrast that captures the essence of this exceptional location.
Set on the third level of Kingston Foreshore's prestigious Sapphire development, apartment 313 is one of only a few three-bedroom residences with a north-easterly orientation and direct lift access - a rare and highly coveted offering.
Designed by Melbourne architects Parallel Workshop and Elenberg Fraser, and constructed by renowned local firm BLOC Builders, the apartment showcases refined interiors of timeless quality. Light-engineered timber flooring, soft neutral tones, and stone finishes create a calm, elegant ambiance, enhanced by a private terrace with built-in BBQ for effortless entertaining.
Every detail has been thoughtfully curated - from the bespoke joinery and Miele appliances in the kitchen to the designer bathrooms featuring architectural tapware, stone tops, and a freestanding bathtub in the master ensuite.
Perfectly positioned to enjoy Canberra's best lifestyle, you're moments from Kingston Foreshore's vibrant dining, scenic lakeside paths, and cultural landmarks, with Manuka, the airport, and Canberra Station all close by.
FEATURES:
· Spectacular vistas across Lake Burley Griffin, wetlands sanctuary, and iconic Canberra landmarks
· Designed by award-winning Melbourne architects Elenberg Fraser and Parallel Workshop, built by BLOC Builders
· Premium three-bedroom apartment with direct lift access
· Designer fitout with bespoke joinery, stone surfaces, and high-end finishes
· Gourmet kitchen with Miele appliances – induction cooktop, two ovens (one with microwave function), integrated fridge/freezer, and architectural rangehood
· Feature lighting
· Main bedroom with luxe ensuite and custom joinery
· Bathrooms with stone tops, cavity mirrors, quality tiling, and architectural tapware; master ensuite with double basins and freestanding bathtub
· Laundry with custom joinery, sink, and Fisher and Paykel Washer/Dryer
· Wide board engineered timber flooring, wool carpets, curtains, plantation shutters and electric blinds
· Ducted heating and cooling throughout
· Built-in BBQ and spacious covered terrace with outdoor dining and lounge space
· Secure basement parking - two designated car parks plus storage locker directly adjacent to elevator
· Coveted Kingston location, steps from cafés, restaurants, and scenic lakeside walks
FIGURES
· Rates: $860 pq*
· Strata: $2,150 pq*
*approx.
Disclaimer: Photos are example only. All care has been taken in the preparation of this marketing material, and details have been obtained from sources we believe to be reliable. Blackshaw do not however guarantee the accuracy of the information, nor accept liability for any errors. Interested persons should rely solely on their own enquiries.
Read MoreSet on the third level of Kingston Foreshore's prestigious Sapphire development, apartment 313 is one of only a few three-bedroom residences with a north-easterly orientation and direct lift access - a rare and highly coveted offering.
Designed by Melbourne architects Parallel Workshop and Elenberg Fraser, and constructed by renowned local firm BLOC Builders, the apartment showcases refined interiors of timeless quality. Light-engineered timber flooring, soft neutral tones, and stone finishes create a calm, elegant ambiance, enhanced by a private terrace with built-in BBQ for effortless entertaining.
Every detail has been thoughtfully curated - from the bespoke joinery and Miele appliances in the kitchen to the designer bathrooms featuring architectural tapware, stone tops, and a freestanding bathtub in the master ensuite.
Perfectly positioned to enjoy Canberra's best lifestyle, you're moments from Kingston Foreshore's vibrant dining, scenic lakeside paths, and cultural landmarks, with Manuka, the airport, and Canberra Station all close by.
FEATURES:
· Spectacular vistas across Lake Burley Griffin, wetlands sanctuary, and iconic Canberra landmarks
· Designed by award-winning Melbourne architects Elenberg Fraser and Parallel Workshop, built by BLOC Builders
· Premium three-bedroom apartment with direct lift access
· Designer fitout with bespoke joinery, stone surfaces, and high-end finishes
· Gourmet kitchen with Miele appliances – induction cooktop, two ovens (one with microwave function), integrated fridge/freezer, and architectural rangehood
· Feature lighting
· Main bedroom with luxe ensuite and custom joinery
· Bathrooms with stone tops, cavity mirrors, quality tiling, and architectural tapware; master ensuite with double basins and freestanding bathtub
· Laundry with custom joinery, sink, and Fisher and Paykel Washer/Dryer
· Wide board engineered timber flooring, wool carpets, curtains, plantation shutters and electric blinds
· Ducted heating and cooling throughout
· Built-in BBQ and spacious covered terrace with outdoor dining and lounge space
· Secure basement parking - two designated car parks plus storage locker directly adjacent to elevator
· Coveted Kingston location, steps from cafés, restaurants, and scenic lakeside walks
FIGURES
· Rates: $860 pq*
· Strata: $2,150 pq*
*approx.
Disclaimer: Photos are example only. All care has been taken in the preparation of this marketing material, and details have been obtained from sources we believe to be reliable. Blackshaw do not however guarantee the accuracy of the information, nor accept liability for any errors. Interested persons should rely solely on their own enquiries.
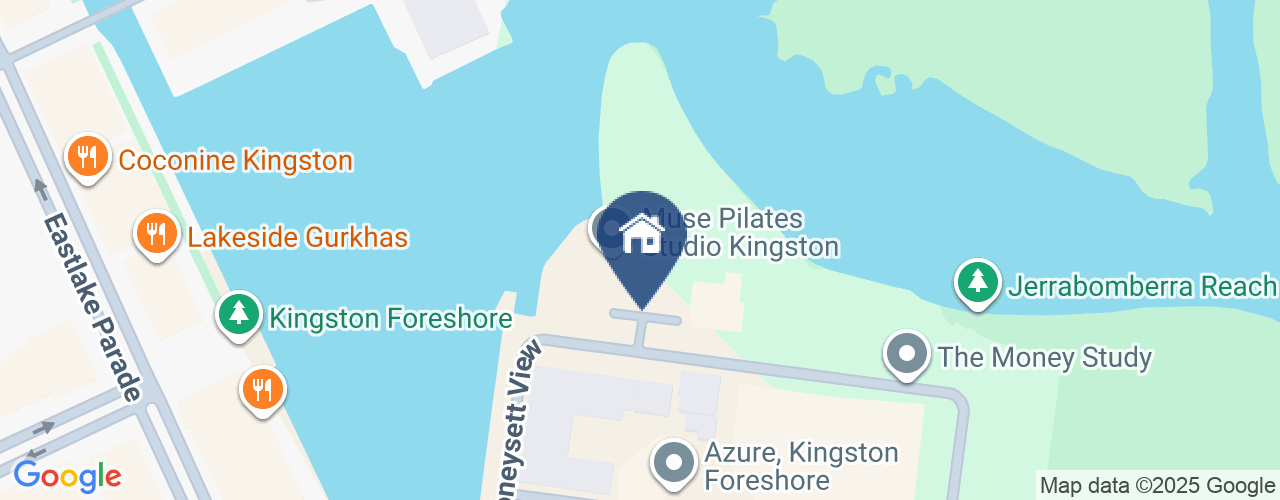
Location
313/45 Honeysett View
Kingston ACT 2604
Details
3
2
2
EER: 6.0
Apartment
Auction Saturday, 29 Nov 11:00 AM On site
A rare opportunity to secure a superb three-bedroom luxury apartment combining a premium lakefront setting with a serene rural outlook and urban convenience. From your balcony, swans and pelicans glide across the water and cows graze beyond - a tranquil contrast that captures the essence of this exceptional location.
Set on the third level of Kingston Foreshore's prestigious Sapphire development, apartment 313 is one of only a few three-bedroom residences with a north-easterly orientation and direct lift access - a rare and highly coveted offering.
Designed by Melbourne architects Parallel Workshop and Elenberg Fraser, and constructed by renowned local firm BLOC Builders, the apartment showcases refined interiors of timeless quality. Light-engineered timber flooring, soft neutral tones, and stone finishes create a calm, elegant ambiance, enhanced by a private terrace with built-in BBQ for effortless entertaining.
Every detail has been thoughtfully curated - from the bespoke joinery and Miele appliances in the kitchen to the designer bathrooms featuring architectural tapware, stone tops, and a freestanding bathtub in the master ensuite.
Perfectly positioned to enjoy Canberra's best lifestyle, you're moments from Kingston Foreshore's vibrant dining, scenic lakeside paths, and cultural landmarks, with Manuka, the airport, and Canberra Station all close by.
FEATURES:
· Spectacular vistas across Lake Burley Griffin, wetlands sanctuary, and iconic Canberra landmarks
· Designed by award-winning Melbourne architects Elenberg Fraser and Parallel Workshop, built by BLOC Builders
· Premium three-bedroom apartment with direct lift access
· Designer fitout with bespoke joinery, stone surfaces, and high-end finishes
· Gourmet kitchen with Miele appliances – induction cooktop, two ovens (one with microwave function), integrated fridge/freezer, and architectural rangehood
· Feature lighting
· Main bedroom with luxe ensuite and custom joinery
· Bathrooms with stone tops, cavity mirrors, quality tiling, and architectural tapware; master ensuite with double basins and freestanding bathtub
· Laundry with custom joinery, sink, and Fisher and Paykel Washer/Dryer
· Wide board engineered timber flooring, wool carpets, curtains, plantation shutters and electric blinds
· Ducted heating and cooling throughout
· Built-in BBQ and spacious covered terrace with outdoor dining and lounge space
· Secure basement parking - two designated car parks plus storage locker directly adjacent to elevator
· Coveted Kingston location, steps from cafés, restaurants, and scenic lakeside walks
FIGURES
· Rates: $860 pq*
· Strata: $2,150 pq*
*approx.
Disclaimer: Photos are example only. All care has been taken in the preparation of this marketing material, and details have been obtained from sources we believe to be reliable. Blackshaw do not however guarantee the accuracy of the information, nor accept liability for any errors. Interested persons should rely solely on their own enquiries.
Read MoreSet on the third level of Kingston Foreshore's prestigious Sapphire development, apartment 313 is one of only a few three-bedroom residences with a north-easterly orientation and direct lift access - a rare and highly coveted offering.
Designed by Melbourne architects Parallel Workshop and Elenberg Fraser, and constructed by renowned local firm BLOC Builders, the apartment showcases refined interiors of timeless quality. Light-engineered timber flooring, soft neutral tones, and stone finishes create a calm, elegant ambiance, enhanced by a private terrace with built-in BBQ for effortless entertaining.
Every detail has been thoughtfully curated - from the bespoke joinery and Miele appliances in the kitchen to the designer bathrooms featuring architectural tapware, stone tops, and a freestanding bathtub in the master ensuite.
Perfectly positioned to enjoy Canberra's best lifestyle, you're moments from Kingston Foreshore's vibrant dining, scenic lakeside paths, and cultural landmarks, with Manuka, the airport, and Canberra Station all close by.
FEATURES:
· Spectacular vistas across Lake Burley Griffin, wetlands sanctuary, and iconic Canberra landmarks
· Designed by award-winning Melbourne architects Elenberg Fraser and Parallel Workshop, built by BLOC Builders
· Premium three-bedroom apartment with direct lift access
· Designer fitout with bespoke joinery, stone surfaces, and high-end finishes
· Gourmet kitchen with Miele appliances – induction cooktop, two ovens (one with microwave function), integrated fridge/freezer, and architectural rangehood
· Feature lighting
· Main bedroom with luxe ensuite and custom joinery
· Bathrooms with stone tops, cavity mirrors, quality tiling, and architectural tapware; master ensuite with double basins and freestanding bathtub
· Laundry with custom joinery, sink, and Fisher and Paykel Washer/Dryer
· Wide board engineered timber flooring, wool carpets, curtains, plantation shutters and electric blinds
· Ducted heating and cooling throughout
· Built-in BBQ and spacious covered terrace with outdoor dining and lounge space
· Secure basement parking - two designated car parks plus storage locker directly adjacent to elevator
· Coveted Kingston location, steps from cafés, restaurants, and scenic lakeside walks
FIGURES
· Rates: $860 pq*
· Strata: $2,150 pq*
*approx.
Disclaimer: Photos are example only. All care has been taken in the preparation of this marketing material, and details have been obtained from sources we believe to be reliable. Blackshaw do not however guarantee the accuracy of the information, nor accept liability for any errors. Interested persons should rely solely on their own enquiries.
Inspect
Contact agent


