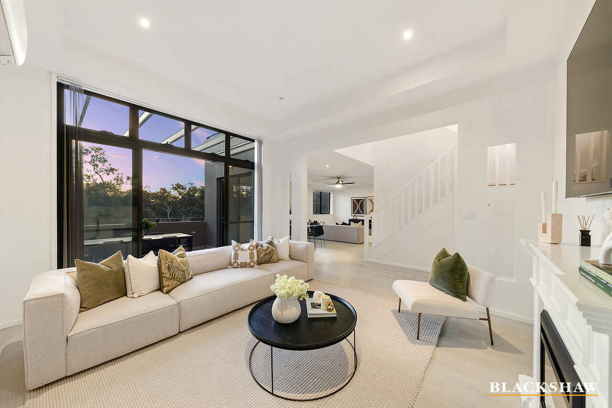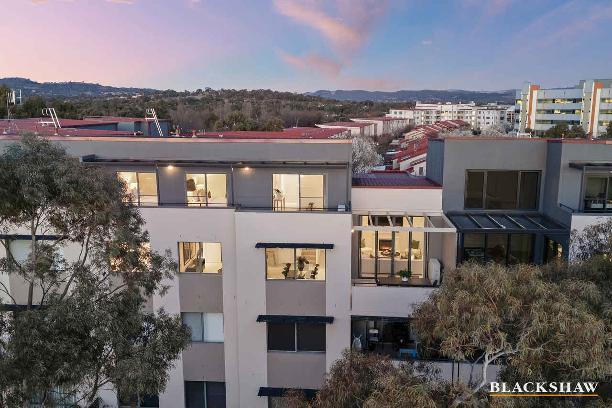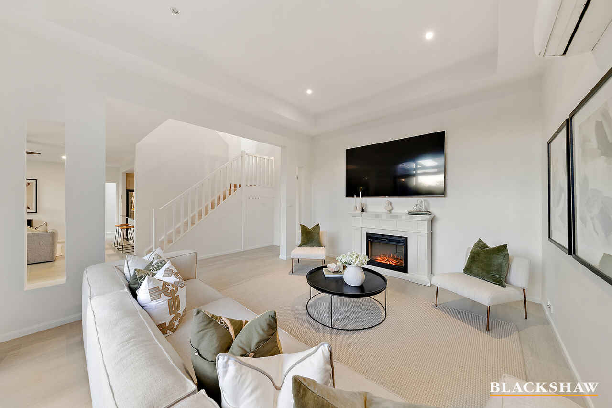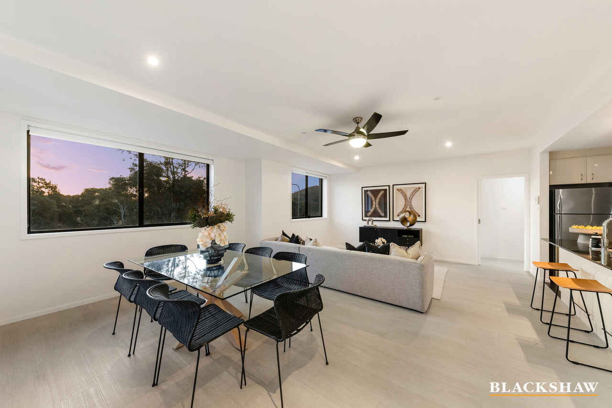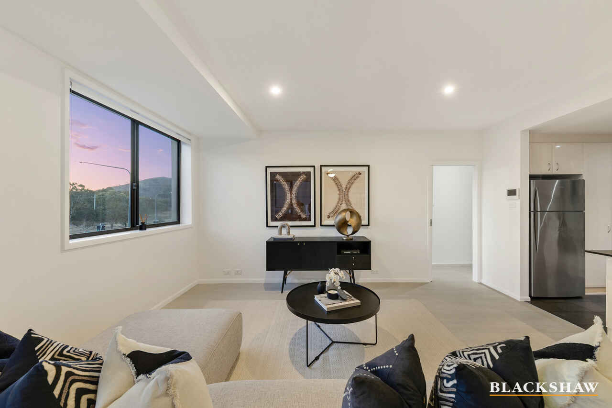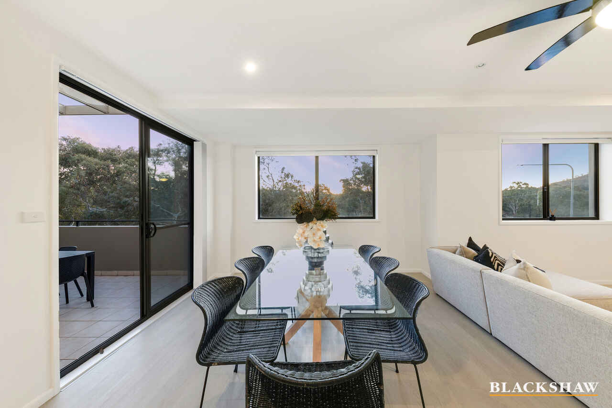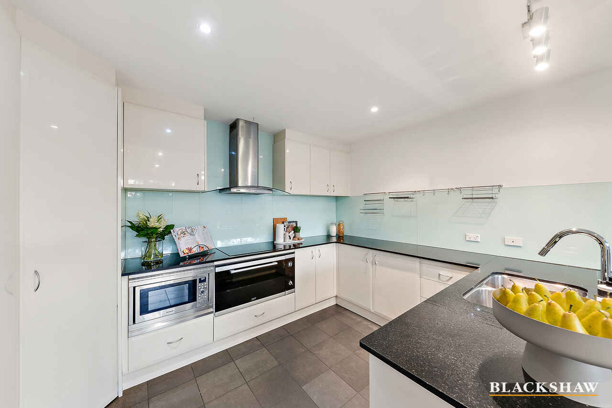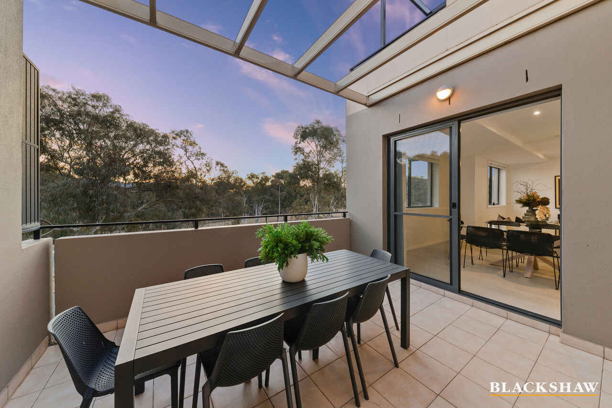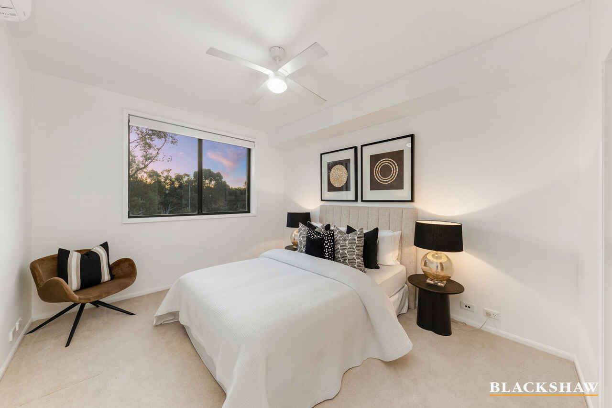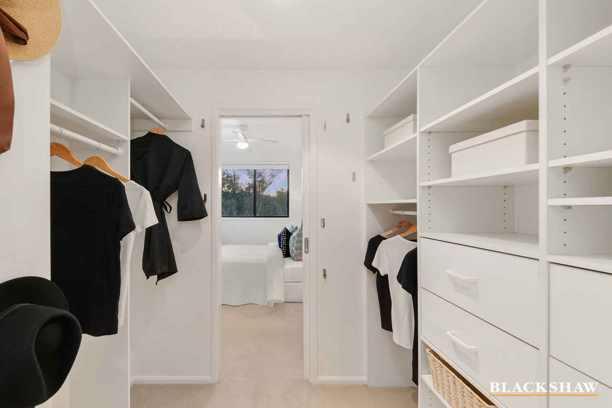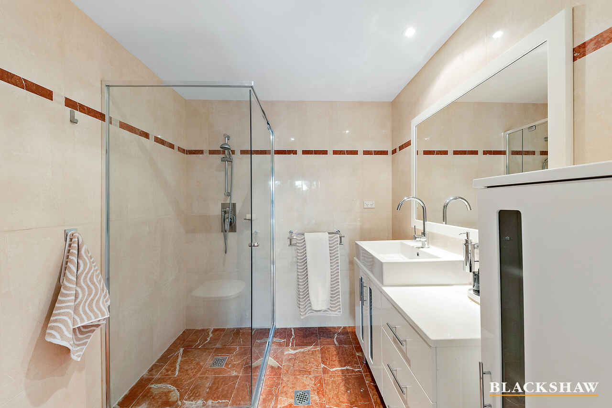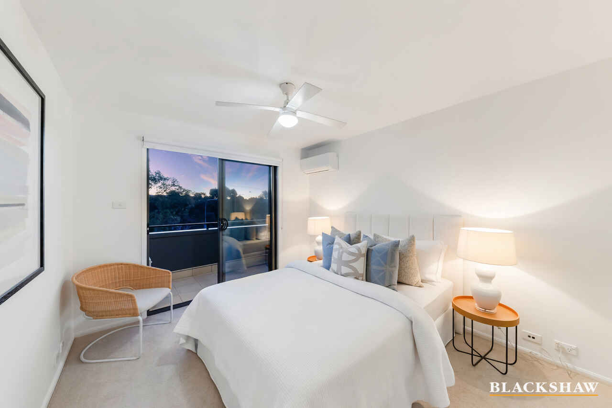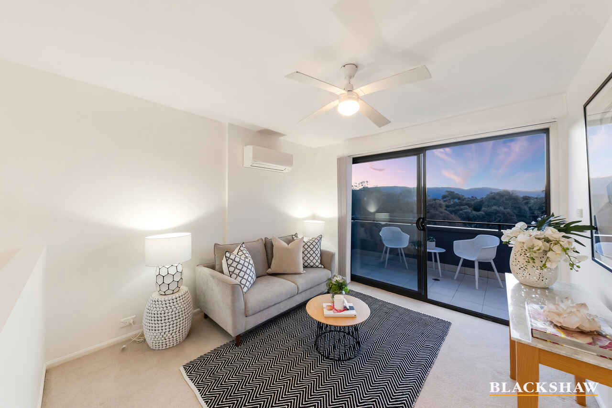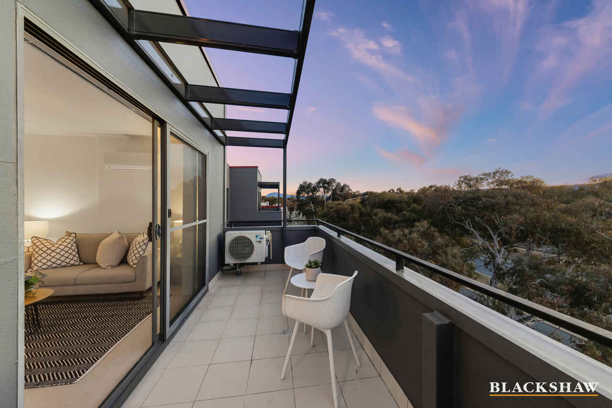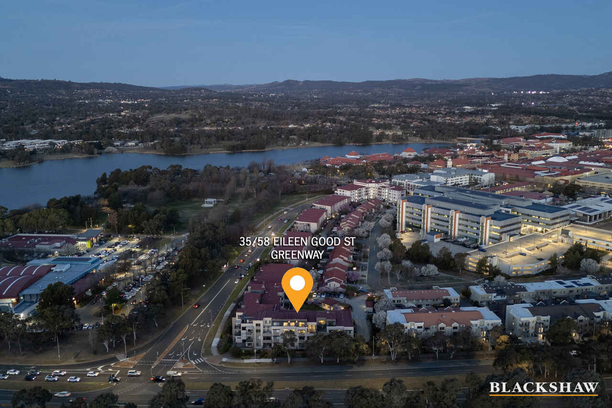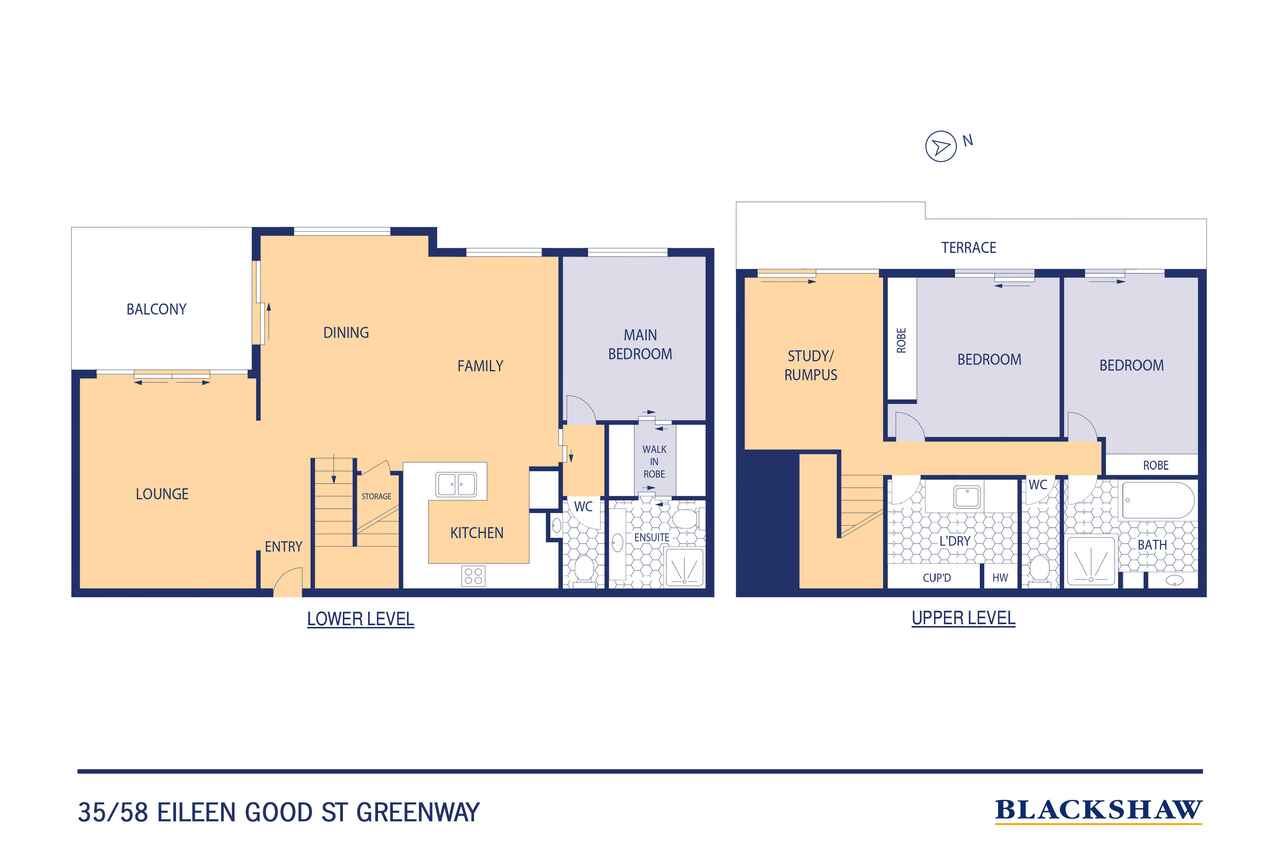Luxury lifestyle across sophisticated double storey
Sold
Location
35/58 Eileen Good Street
Greenway ACT 2900
Details
3
2
2
EER: 4.0
Apartment
Auction Thursday, 2 Oct 05:30 PM On site
An exceptional large apartment designed as a personal retreat always carries an extra layer of thoughtfulness, and this two-storey residence is no exception. Built by the developer as their own home, it provides luxurious everyday living a stone's throw from lakeside parklands.
Entry opens to a cinematic lounge crowned by a striking electric fireplace with a sculptural mantle, a space equally suited to quiet evenings or vibrant entertainment. Full-height glass slides open to a broad balcony, where sunsets light up over the Brindabellas and Mt Urambi – vistas forever protected by the river corridor below. The adjoining dining and family area continues this sense of openness, with the well-appointed kitchen centre stage with updated quality appliances and materials including stone bench tops.
A guest powder room adds further convenience while the primary suite on this level is a thoughtful and restful retreat, complete with walk-through robe and luxurious ensuite with heated floor.
Upstairs, two king-sized bedrooms with deep built-in robes flow to a terrace running the length of the residence. A generous sitting room - perfect as a rumpus or study space - also opens outdoors, framing panoramic mountain views. The family bathroom here is indulgent, also with underfloor heating, Italian-imported tiles and a large, heated spa.
Throughout, the residence has been meticulously refurbished: new flooring, premium blinds, designer tapware, multiple Daikin climate systems, and elegant lighting. Every finish has comfort and longevity in mind, while secure access, two underground car spaces, and a vast lock-up storage room elevate practicality to the same high standard.
The complex's beautifully landscaped gardens and a central grassed courtyard with a gas barbecue offer further outdoor entertainment options. The community here is tight knit and peaceful, with majority owner-occupiers, proactive caretaking, and a reputation for maintaining value.
All this unfolds within moments of South Point's shopping and dining precinct, Lake Tuggeranong's trails, Canberra's key arterial routes and exceptional routes to the NSW snowfields and the south coast.
FEATURES
· Expansive dual-level penthouse, originally designed as the developer's own home
· Fully refurbished interiors: new paint, engineered flooring, high-quality blinds, and re-stretched carpets
· Recently upgraded kitchen appliances including brand-new microwave and cooktop, refurbished oven, and modern tapware
· Formal lounge with feature fireplace that can be switch from heat to simply an ambience setting
· King-sized bedrooms throughout
· Study/rumpus room with direct access to terrace
· Two secure underground car parks adjacent to the lift + oversized lock-up storage with custom racking
· Underfloor heating to all bathrooms and toilets, finished with imported Italian tiles
· Main upstairs bathroom with heated spa, separate shower, and additional powder room
· Dedicated large laundry with excellent storage
· Five Daikin reverse-cycle split systems (including a Wi-Fi–enabled 5kW system)
· CAT5 cabling to all rooms, strong Wi-Fi connectivity, and new video intercom with remote access
· Lighting and ceiling fans replaced within the past two years; 90% of downlights upgraded
· Balconies with new pergolas, plus owners' committee approval for vergola roof coverings
· 24/7 security camera coverage of building and garage
· Mature landscaped surrounds with central courtyard and free gas barbecue facilities
· Pet-friendly complex with majority owner-occupiers ensuring a peaceful environment
FIGURES
Strata: $2,100 pq approx.
Council Rates: $331.25 pq approx.
Water: $215 pq approx.
Disclaimer: All care has been taken in the preparation of this marketing material, and details have been obtained from sources we believe to be reliable. Blackshaw do not however guarantee the accuracy of the information, nor accept liability for any errors. Interested persons should rely solely on their own enquiries.
Read MoreEntry opens to a cinematic lounge crowned by a striking electric fireplace with a sculptural mantle, a space equally suited to quiet evenings or vibrant entertainment. Full-height glass slides open to a broad balcony, where sunsets light up over the Brindabellas and Mt Urambi – vistas forever protected by the river corridor below. The adjoining dining and family area continues this sense of openness, with the well-appointed kitchen centre stage with updated quality appliances and materials including stone bench tops.
A guest powder room adds further convenience while the primary suite on this level is a thoughtful and restful retreat, complete with walk-through robe and luxurious ensuite with heated floor.
Upstairs, two king-sized bedrooms with deep built-in robes flow to a terrace running the length of the residence. A generous sitting room - perfect as a rumpus or study space - also opens outdoors, framing panoramic mountain views. The family bathroom here is indulgent, also with underfloor heating, Italian-imported tiles and a large, heated spa.
Throughout, the residence has been meticulously refurbished: new flooring, premium blinds, designer tapware, multiple Daikin climate systems, and elegant lighting. Every finish has comfort and longevity in mind, while secure access, two underground car spaces, and a vast lock-up storage room elevate practicality to the same high standard.
The complex's beautifully landscaped gardens and a central grassed courtyard with a gas barbecue offer further outdoor entertainment options. The community here is tight knit and peaceful, with majority owner-occupiers, proactive caretaking, and a reputation for maintaining value.
All this unfolds within moments of South Point's shopping and dining precinct, Lake Tuggeranong's trails, Canberra's key arterial routes and exceptional routes to the NSW snowfields and the south coast.
FEATURES
· Expansive dual-level penthouse, originally designed as the developer's own home
· Fully refurbished interiors: new paint, engineered flooring, high-quality blinds, and re-stretched carpets
· Recently upgraded kitchen appliances including brand-new microwave and cooktop, refurbished oven, and modern tapware
· Formal lounge with feature fireplace that can be switch from heat to simply an ambience setting
· King-sized bedrooms throughout
· Study/rumpus room with direct access to terrace
· Two secure underground car parks adjacent to the lift + oversized lock-up storage with custom racking
· Underfloor heating to all bathrooms and toilets, finished with imported Italian tiles
· Main upstairs bathroom with heated spa, separate shower, and additional powder room
· Dedicated large laundry with excellent storage
· Five Daikin reverse-cycle split systems (including a Wi-Fi–enabled 5kW system)
· CAT5 cabling to all rooms, strong Wi-Fi connectivity, and new video intercom with remote access
· Lighting and ceiling fans replaced within the past two years; 90% of downlights upgraded
· Balconies with new pergolas, plus owners' committee approval for vergola roof coverings
· 24/7 security camera coverage of building and garage
· Mature landscaped surrounds with central courtyard and free gas barbecue facilities
· Pet-friendly complex with majority owner-occupiers ensuring a peaceful environment
FIGURES
Strata: $2,100 pq approx.
Council Rates: $331.25 pq approx.
Water: $215 pq approx.
Disclaimer: All care has been taken in the preparation of this marketing material, and details have been obtained from sources we believe to be reliable. Blackshaw do not however guarantee the accuracy of the information, nor accept liability for any errors. Interested persons should rely solely on their own enquiries.
Inspect
Contact agent
Listing agents
An exceptional large apartment designed as a personal retreat always carries an extra layer of thoughtfulness, and this two-storey residence is no exception. Built by the developer as their own home, it provides luxurious everyday living a stone's throw from lakeside parklands.
Entry opens to a cinematic lounge crowned by a striking electric fireplace with a sculptural mantle, a space equally suited to quiet evenings or vibrant entertainment. Full-height glass slides open to a broad balcony, where sunsets light up over the Brindabellas and Mt Urambi – vistas forever protected by the river corridor below. The adjoining dining and family area continues this sense of openness, with the well-appointed kitchen centre stage with updated quality appliances and materials including stone bench tops.
A guest powder room adds further convenience while the primary suite on this level is a thoughtful and restful retreat, complete with walk-through robe and luxurious ensuite with heated floor.
Upstairs, two king-sized bedrooms with deep built-in robes flow to a terrace running the length of the residence. A generous sitting room - perfect as a rumpus or study space - also opens outdoors, framing panoramic mountain views. The family bathroom here is indulgent, also with underfloor heating, Italian-imported tiles and a large, heated spa.
Throughout, the residence has been meticulously refurbished: new flooring, premium blinds, designer tapware, multiple Daikin climate systems, and elegant lighting. Every finish has comfort and longevity in mind, while secure access, two underground car spaces, and a vast lock-up storage room elevate practicality to the same high standard.
The complex's beautifully landscaped gardens and a central grassed courtyard with a gas barbecue offer further outdoor entertainment options. The community here is tight knit and peaceful, with majority owner-occupiers, proactive caretaking, and a reputation for maintaining value.
All this unfolds within moments of South Point's shopping and dining precinct, Lake Tuggeranong's trails, Canberra's key arterial routes and exceptional routes to the NSW snowfields and the south coast.
FEATURES
· Expansive dual-level penthouse, originally designed as the developer's own home
· Fully refurbished interiors: new paint, engineered flooring, high-quality blinds, and re-stretched carpets
· Recently upgraded kitchen appliances including brand-new microwave and cooktop, refurbished oven, and modern tapware
· Formal lounge with feature fireplace that can be switch from heat to simply an ambience setting
· King-sized bedrooms throughout
· Study/rumpus room with direct access to terrace
· Two secure underground car parks adjacent to the lift + oversized lock-up storage with custom racking
· Underfloor heating to all bathrooms and toilets, finished with imported Italian tiles
· Main upstairs bathroom with heated spa, separate shower, and additional powder room
· Dedicated large laundry with excellent storage
· Five Daikin reverse-cycle split systems (including a Wi-Fi–enabled 5kW system)
· CAT5 cabling to all rooms, strong Wi-Fi connectivity, and new video intercom with remote access
· Lighting and ceiling fans replaced within the past two years; 90% of downlights upgraded
· Balconies with new pergolas, plus owners' committee approval for vergola roof coverings
· 24/7 security camera coverage of building and garage
· Mature landscaped surrounds with central courtyard and free gas barbecue facilities
· Pet-friendly complex with majority owner-occupiers ensuring a peaceful environment
FIGURES
Strata: $2,100 pq approx.
Council Rates: $331.25 pq approx.
Water: $215 pq approx.
Disclaimer: All care has been taken in the preparation of this marketing material, and details have been obtained from sources we believe to be reliable. Blackshaw do not however guarantee the accuracy of the information, nor accept liability for any errors. Interested persons should rely solely on their own enquiries.
Read MoreEntry opens to a cinematic lounge crowned by a striking electric fireplace with a sculptural mantle, a space equally suited to quiet evenings or vibrant entertainment. Full-height glass slides open to a broad balcony, where sunsets light up over the Brindabellas and Mt Urambi – vistas forever protected by the river corridor below. The adjoining dining and family area continues this sense of openness, with the well-appointed kitchen centre stage with updated quality appliances and materials including stone bench tops.
A guest powder room adds further convenience while the primary suite on this level is a thoughtful and restful retreat, complete with walk-through robe and luxurious ensuite with heated floor.
Upstairs, two king-sized bedrooms with deep built-in robes flow to a terrace running the length of the residence. A generous sitting room - perfect as a rumpus or study space - also opens outdoors, framing panoramic mountain views. The family bathroom here is indulgent, also with underfloor heating, Italian-imported tiles and a large, heated spa.
Throughout, the residence has been meticulously refurbished: new flooring, premium blinds, designer tapware, multiple Daikin climate systems, and elegant lighting. Every finish has comfort and longevity in mind, while secure access, two underground car spaces, and a vast lock-up storage room elevate practicality to the same high standard.
The complex's beautifully landscaped gardens and a central grassed courtyard with a gas barbecue offer further outdoor entertainment options. The community here is tight knit and peaceful, with majority owner-occupiers, proactive caretaking, and a reputation for maintaining value.
All this unfolds within moments of South Point's shopping and dining precinct, Lake Tuggeranong's trails, Canberra's key arterial routes and exceptional routes to the NSW snowfields and the south coast.
FEATURES
· Expansive dual-level penthouse, originally designed as the developer's own home
· Fully refurbished interiors: new paint, engineered flooring, high-quality blinds, and re-stretched carpets
· Recently upgraded kitchen appliances including brand-new microwave and cooktop, refurbished oven, and modern tapware
· Formal lounge with feature fireplace that can be switch from heat to simply an ambience setting
· King-sized bedrooms throughout
· Study/rumpus room with direct access to terrace
· Two secure underground car parks adjacent to the lift + oversized lock-up storage with custom racking
· Underfloor heating to all bathrooms and toilets, finished with imported Italian tiles
· Main upstairs bathroom with heated spa, separate shower, and additional powder room
· Dedicated large laundry with excellent storage
· Five Daikin reverse-cycle split systems (including a Wi-Fi–enabled 5kW system)
· CAT5 cabling to all rooms, strong Wi-Fi connectivity, and new video intercom with remote access
· Lighting and ceiling fans replaced within the past two years; 90% of downlights upgraded
· Balconies with new pergolas, plus owners' committee approval for vergola roof coverings
· 24/7 security camera coverage of building and garage
· Mature landscaped surrounds with central courtyard and free gas barbecue facilities
· Pet-friendly complex with majority owner-occupiers ensuring a peaceful environment
FIGURES
Strata: $2,100 pq approx.
Council Rates: $331.25 pq approx.
Water: $215 pq approx.
Disclaimer: All care has been taken in the preparation of this marketing material, and details have been obtained from sources we believe to be reliable. Blackshaw do not however guarantee the accuracy of the information, nor accept liability for any errors. Interested persons should rely solely on their own enquiries.
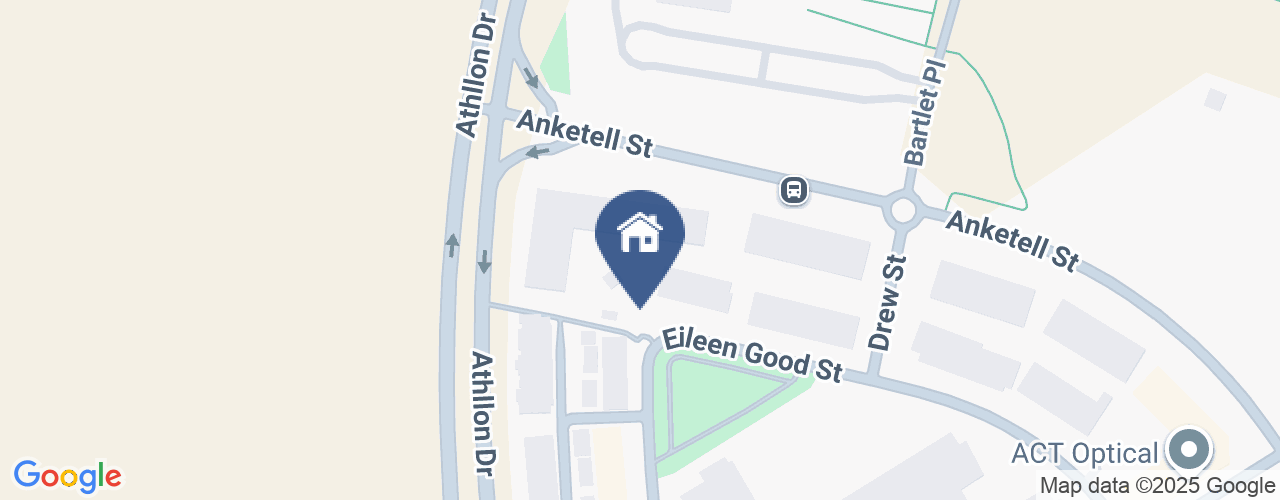
Location
35/58 Eileen Good Street
Greenway ACT 2900
Details
3
2
2
EER: 4.0
Apartment
Auction Thursday, 2 Oct 05:30 PM On site
An exceptional large apartment designed as a personal retreat always carries an extra layer of thoughtfulness, and this two-storey residence is no exception. Built by the developer as their own home, it provides luxurious everyday living a stone's throw from lakeside parklands.
Entry opens to a cinematic lounge crowned by a striking electric fireplace with a sculptural mantle, a space equally suited to quiet evenings or vibrant entertainment. Full-height glass slides open to a broad balcony, where sunsets light up over the Brindabellas and Mt Urambi – vistas forever protected by the river corridor below. The adjoining dining and family area continues this sense of openness, with the well-appointed kitchen centre stage with updated quality appliances and materials including stone bench tops.
A guest powder room adds further convenience while the primary suite on this level is a thoughtful and restful retreat, complete with walk-through robe and luxurious ensuite with heated floor.
Upstairs, two king-sized bedrooms with deep built-in robes flow to a terrace running the length of the residence. A generous sitting room - perfect as a rumpus or study space - also opens outdoors, framing panoramic mountain views. The family bathroom here is indulgent, also with underfloor heating, Italian-imported tiles and a large, heated spa.
Throughout, the residence has been meticulously refurbished: new flooring, premium blinds, designer tapware, multiple Daikin climate systems, and elegant lighting. Every finish has comfort and longevity in mind, while secure access, two underground car spaces, and a vast lock-up storage room elevate practicality to the same high standard.
The complex's beautifully landscaped gardens and a central grassed courtyard with a gas barbecue offer further outdoor entertainment options. The community here is tight knit and peaceful, with majority owner-occupiers, proactive caretaking, and a reputation for maintaining value.
All this unfolds within moments of South Point's shopping and dining precinct, Lake Tuggeranong's trails, Canberra's key arterial routes and exceptional routes to the NSW snowfields and the south coast.
FEATURES
· Expansive dual-level penthouse, originally designed as the developer's own home
· Fully refurbished interiors: new paint, engineered flooring, high-quality blinds, and re-stretched carpets
· Recently upgraded kitchen appliances including brand-new microwave and cooktop, refurbished oven, and modern tapware
· Formal lounge with feature fireplace that can be switch from heat to simply an ambience setting
· King-sized bedrooms throughout
· Study/rumpus room with direct access to terrace
· Two secure underground car parks adjacent to the lift + oversized lock-up storage with custom racking
· Underfloor heating to all bathrooms and toilets, finished with imported Italian tiles
· Main upstairs bathroom with heated spa, separate shower, and additional powder room
· Dedicated large laundry with excellent storage
· Five Daikin reverse-cycle split systems (including a Wi-Fi–enabled 5kW system)
· CAT5 cabling to all rooms, strong Wi-Fi connectivity, and new video intercom with remote access
· Lighting and ceiling fans replaced within the past two years; 90% of downlights upgraded
· Balconies with new pergolas, plus owners' committee approval for vergola roof coverings
· 24/7 security camera coverage of building and garage
· Mature landscaped surrounds with central courtyard and free gas barbecue facilities
· Pet-friendly complex with majority owner-occupiers ensuring a peaceful environment
FIGURES
Strata: $2,100 pq approx.
Council Rates: $331.25 pq approx.
Water: $215 pq approx.
Disclaimer: All care has been taken in the preparation of this marketing material, and details have been obtained from sources we believe to be reliable. Blackshaw do not however guarantee the accuracy of the information, nor accept liability for any errors. Interested persons should rely solely on their own enquiries.
Read MoreEntry opens to a cinematic lounge crowned by a striking electric fireplace with a sculptural mantle, a space equally suited to quiet evenings or vibrant entertainment. Full-height glass slides open to a broad balcony, where sunsets light up over the Brindabellas and Mt Urambi – vistas forever protected by the river corridor below. The adjoining dining and family area continues this sense of openness, with the well-appointed kitchen centre stage with updated quality appliances and materials including stone bench tops.
A guest powder room adds further convenience while the primary suite on this level is a thoughtful and restful retreat, complete with walk-through robe and luxurious ensuite with heated floor.
Upstairs, two king-sized bedrooms with deep built-in robes flow to a terrace running the length of the residence. A generous sitting room - perfect as a rumpus or study space - also opens outdoors, framing panoramic mountain views. The family bathroom here is indulgent, also with underfloor heating, Italian-imported tiles and a large, heated spa.
Throughout, the residence has been meticulously refurbished: new flooring, premium blinds, designer tapware, multiple Daikin climate systems, and elegant lighting. Every finish has comfort and longevity in mind, while secure access, two underground car spaces, and a vast lock-up storage room elevate practicality to the same high standard.
The complex's beautifully landscaped gardens and a central grassed courtyard with a gas barbecue offer further outdoor entertainment options. The community here is tight knit and peaceful, with majority owner-occupiers, proactive caretaking, and a reputation for maintaining value.
All this unfolds within moments of South Point's shopping and dining precinct, Lake Tuggeranong's trails, Canberra's key arterial routes and exceptional routes to the NSW snowfields and the south coast.
FEATURES
· Expansive dual-level penthouse, originally designed as the developer's own home
· Fully refurbished interiors: new paint, engineered flooring, high-quality blinds, and re-stretched carpets
· Recently upgraded kitchen appliances including brand-new microwave and cooktop, refurbished oven, and modern tapware
· Formal lounge with feature fireplace that can be switch from heat to simply an ambience setting
· King-sized bedrooms throughout
· Study/rumpus room with direct access to terrace
· Two secure underground car parks adjacent to the lift + oversized lock-up storage with custom racking
· Underfloor heating to all bathrooms and toilets, finished with imported Italian tiles
· Main upstairs bathroom with heated spa, separate shower, and additional powder room
· Dedicated large laundry with excellent storage
· Five Daikin reverse-cycle split systems (including a Wi-Fi–enabled 5kW system)
· CAT5 cabling to all rooms, strong Wi-Fi connectivity, and new video intercom with remote access
· Lighting and ceiling fans replaced within the past two years; 90% of downlights upgraded
· Balconies with new pergolas, plus owners' committee approval for vergola roof coverings
· 24/7 security camera coverage of building and garage
· Mature landscaped surrounds with central courtyard and free gas barbecue facilities
· Pet-friendly complex with majority owner-occupiers ensuring a peaceful environment
FIGURES
Strata: $2,100 pq approx.
Council Rates: $331.25 pq approx.
Water: $215 pq approx.
Disclaimer: All care has been taken in the preparation of this marketing material, and details have been obtained from sources we believe to be reliable. Blackshaw do not however guarantee the accuracy of the information, nor accept liability for any errors. Interested persons should rely solely on their own enquiries.
Inspect
Contact agent


