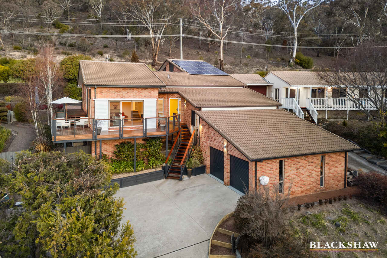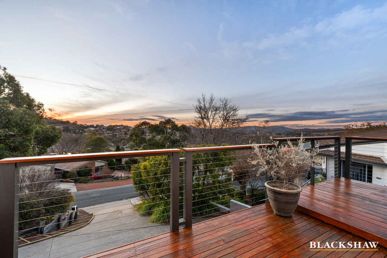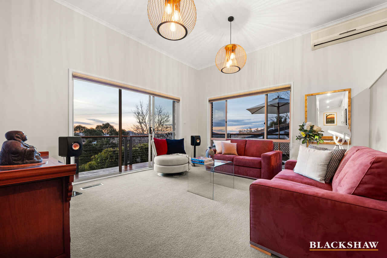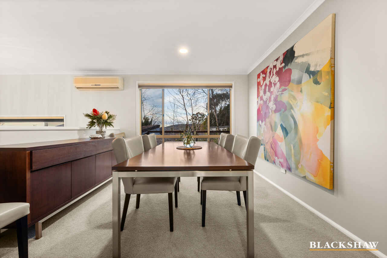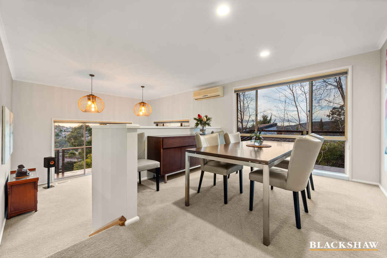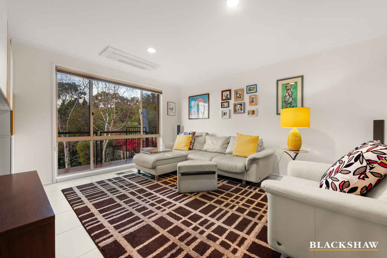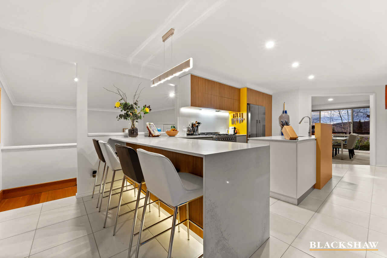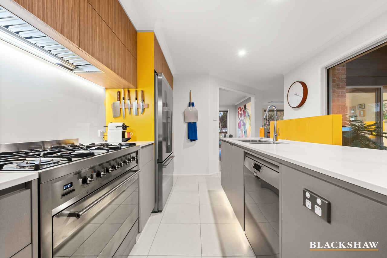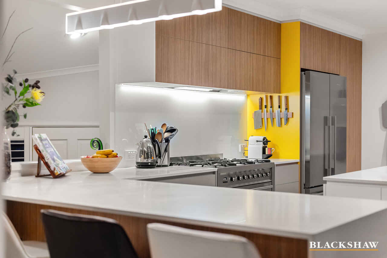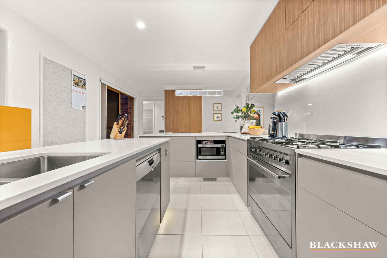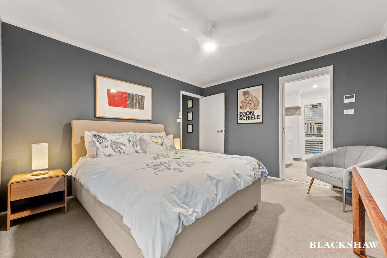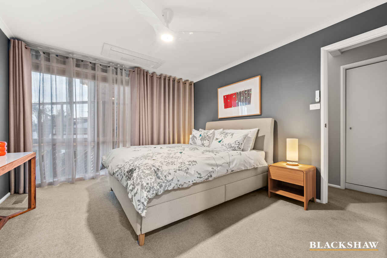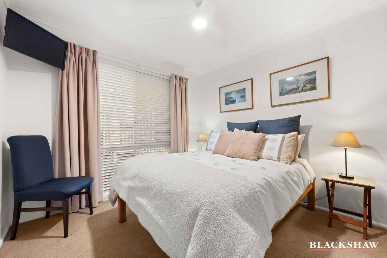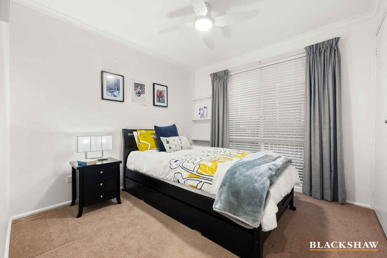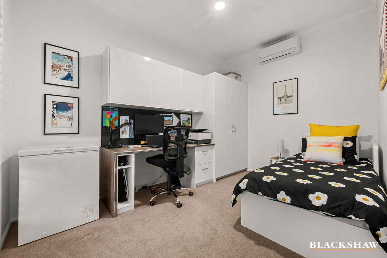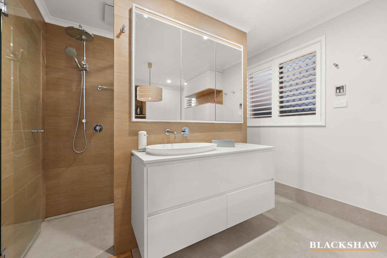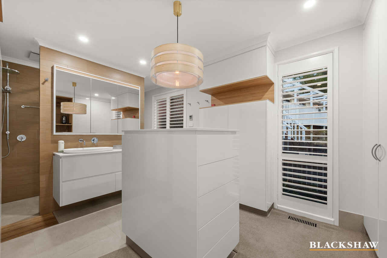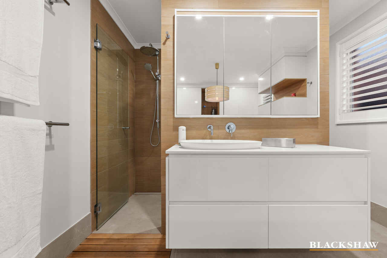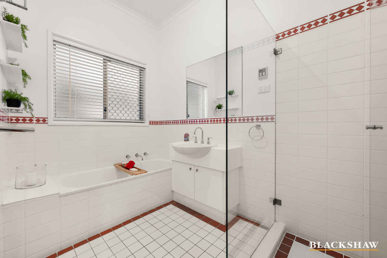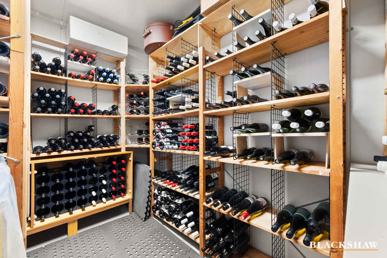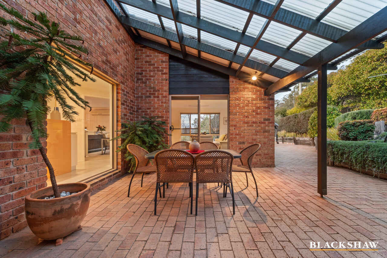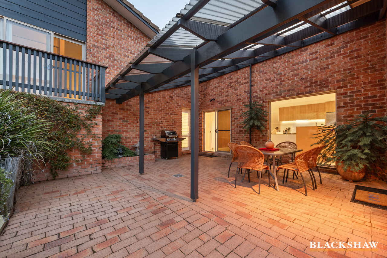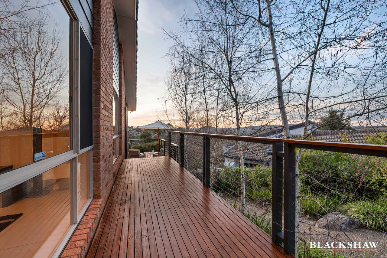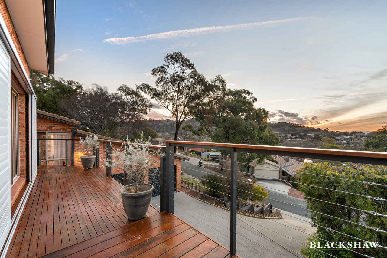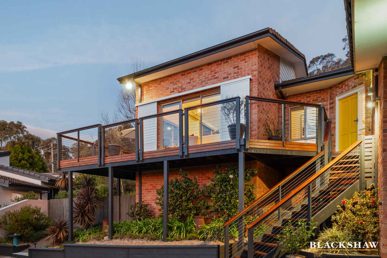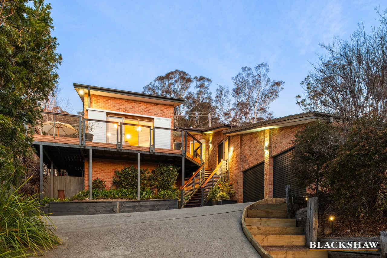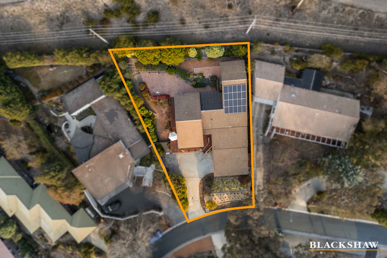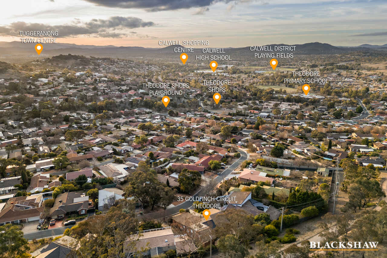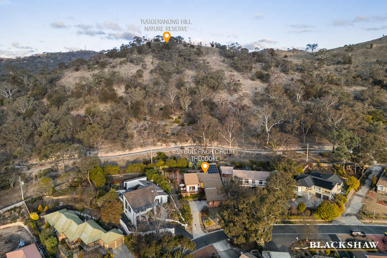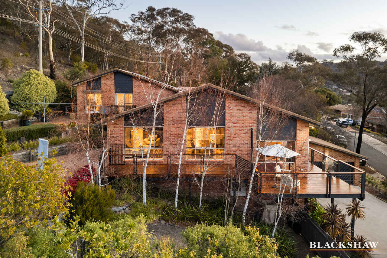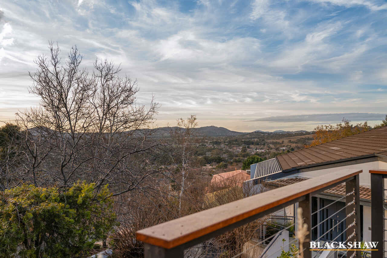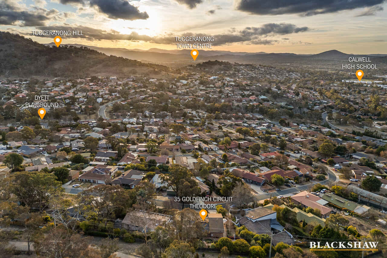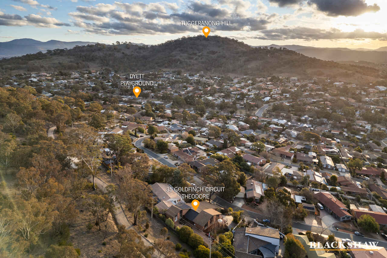Elevated living with Panoramic Views & Nature on Your Doorstep
Sold
Location
35 Goldfinch Circuit
Theodore ACT 2905
Details
4
2
2
EER: 2.0
House
Auction Saturday, 30 Aug 10:00 AM On site
Land area: | 975 sqm (approx) |
Building size: | 244 sqm (approx) |
Welcome to 35 Goldfinch Circuit, Theodore. A stunning, split-level family home set on a sprawling 975m² block, nestled right on Tuggeranong Hill Nature Reserve. With direct access to walking trails and panoramic views in every direction, this home offers a rare combination of privacy, elevation, and connection to nature.
Set high on the block and thoughtfully positioned to capture northern views and natural light, this home enjoys expansive, uninterrupted views across the Tuggeranong Valley to the front, and serene treetop outlooks to the rear. Every aspect of the home is designed to embrace its elevated position and peaceful surrounds.
Inside, soaring ceilings and full height windows create bright, open living spaces that feel connected to the landscape. Whether relaxing in the lounge, dining with family, or entertaining on one of the multiple outdoor decks, you're constantly surrounded by breathtaking views and a sense of space.
At the heart of the home is a upmarket designer kitchen, equipped with a Smeg 6-flame gas cooktop and electric oven, Smeg dishwasher, a large island with under-lighting, and smart lift-up cabinetry. Perfect for the home chef or entertainer, it connects effortlessly to the main living and dining areas.
There are four well-proportioned bedrooms, including a master suite featuring a walk-in robe, a stylishly renovated ensuite, and reverse-cycle air conditioning. The main bathroom is equally updated and functional. While the laundry has been renovated with ample storage and quality fittings.
Modern comforts continue throughout, with a double-glazed full height window, ducted gas heating, three split-system air conditioners, and ceiling fans ensuring year-round comfort. A 20-panel solar system with 5kW central inverter, all round LED lighting, and instant gas hot water system.
Outside, the home is surrounded by lush gardens, including a grove of silver birch trees, and offers multiple entertaining areas; From a wrap-around front deck with sweeping views to two paved rear patios, one with a pergola-covered alfresco space. A private gate leads directly into the adjacent reserve, making nature walks a part of daily life.
Property Features:
- Panoramic valley and treetop views front and back
- Chef's kitchen with Smeg appliances & island bench renovated in 2016
- Master with ensuite and walk-in robe renovated in 2020
- Built in fully insulated wine Cellar
- Multiple indoor and outdoor living and entertaining spaces
- Soaring ceilings throughout and a large double glazed picture window
- Ducted gas heating
- 3 split-system A/C units located in the Master, Living and Dining, and Study
- Ceiling fans in all bedrooms
- 20 solar panels with 5kW central inverter
- Instant gas hot water system with electric kitchen boost
- Wrap-around front deck with two rear entertaining areas
- Crimsafe security doors and external shutters
- Extensive under house storage
- Private gated access to walking trails and reserve
- In close proximity to St Francis of Assisi's Primary school, only a 2.4 km drive
- Also in close proximity to Calwell High school, only being a 2.5km Drive
EER: 2.0
Living Area: 194smq
Garage Size: 50sqm
Land Size 975sqm
Note: All figures are approximate!
Read MoreSet high on the block and thoughtfully positioned to capture northern views and natural light, this home enjoys expansive, uninterrupted views across the Tuggeranong Valley to the front, and serene treetop outlooks to the rear. Every aspect of the home is designed to embrace its elevated position and peaceful surrounds.
Inside, soaring ceilings and full height windows create bright, open living spaces that feel connected to the landscape. Whether relaxing in the lounge, dining with family, or entertaining on one of the multiple outdoor decks, you're constantly surrounded by breathtaking views and a sense of space.
At the heart of the home is a upmarket designer kitchen, equipped with a Smeg 6-flame gas cooktop and electric oven, Smeg dishwasher, a large island with under-lighting, and smart lift-up cabinetry. Perfect for the home chef or entertainer, it connects effortlessly to the main living and dining areas.
There are four well-proportioned bedrooms, including a master suite featuring a walk-in robe, a stylishly renovated ensuite, and reverse-cycle air conditioning. The main bathroom is equally updated and functional. While the laundry has been renovated with ample storage and quality fittings.
Modern comforts continue throughout, with a double-glazed full height window, ducted gas heating, three split-system air conditioners, and ceiling fans ensuring year-round comfort. A 20-panel solar system with 5kW central inverter, all round LED lighting, and instant gas hot water system.
Outside, the home is surrounded by lush gardens, including a grove of silver birch trees, and offers multiple entertaining areas; From a wrap-around front deck with sweeping views to two paved rear patios, one with a pergola-covered alfresco space. A private gate leads directly into the adjacent reserve, making nature walks a part of daily life.
Property Features:
- Panoramic valley and treetop views front and back
- Chef's kitchen with Smeg appliances & island bench renovated in 2016
- Master with ensuite and walk-in robe renovated in 2020
- Built in fully insulated wine Cellar
- Multiple indoor and outdoor living and entertaining spaces
- Soaring ceilings throughout and a large double glazed picture window
- Ducted gas heating
- 3 split-system A/C units located in the Master, Living and Dining, and Study
- Ceiling fans in all bedrooms
- 20 solar panels with 5kW central inverter
- Instant gas hot water system with electric kitchen boost
- Wrap-around front deck with two rear entertaining areas
- Crimsafe security doors and external shutters
- Extensive under house storage
- Private gated access to walking trails and reserve
- In close proximity to St Francis of Assisi's Primary school, only a 2.4 km drive
- Also in close proximity to Calwell High school, only being a 2.5km Drive
EER: 2.0
Living Area: 194smq
Garage Size: 50sqm
Land Size 975sqm
Note: All figures are approximate!
Inspect
Contact agent
Listing agents
Welcome to 35 Goldfinch Circuit, Theodore. A stunning, split-level family home set on a sprawling 975m² block, nestled right on Tuggeranong Hill Nature Reserve. With direct access to walking trails and panoramic views in every direction, this home offers a rare combination of privacy, elevation, and connection to nature.
Set high on the block and thoughtfully positioned to capture northern views and natural light, this home enjoys expansive, uninterrupted views across the Tuggeranong Valley to the front, and serene treetop outlooks to the rear. Every aspect of the home is designed to embrace its elevated position and peaceful surrounds.
Inside, soaring ceilings and full height windows create bright, open living spaces that feel connected to the landscape. Whether relaxing in the lounge, dining with family, or entertaining on one of the multiple outdoor decks, you're constantly surrounded by breathtaking views and a sense of space.
At the heart of the home is a upmarket designer kitchen, equipped with a Smeg 6-flame gas cooktop and electric oven, Smeg dishwasher, a large island with under-lighting, and smart lift-up cabinetry. Perfect for the home chef or entertainer, it connects effortlessly to the main living and dining areas.
There are four well-proportioned bedrooms, including a master suite featuring a walk-in robe, a stylishly renovated ensuite, and reverse-cycle air conditioning. The main bathroom is equally updated and functional. While the laundry has been renovated with ample storage and quality fittings.
Modern comforts continue throughout, with a double-glazed full height window, ducted gas heating, three split-system air conditioners, and ceiling fans ensuring year-round comfort. A 20-panel solar system with 5kW central inverter, all round LED lighting, and instant gas hot water system.
Outside, the home is surrounded by lush gardens, including a grove of silver birch trees, and offers multiple entertaining areas; From a wrap-around front deck with sweeping views to two paved rear patios, one with a pergola-covered alfresco space. A private gate leads directly into the adjacent reserve, making nature walks a part of daily life.
Property Features:
- Panoramic valley and treetop views front and back
- Chef's kitchen with Smeg appliances & island bench renovated in 2016
- Master with ensuite and walk-in robe renovated in 2020
- Built in fully insulated wine Cellar
- Multiple indoor and outdoor living and entertaining spaces
- Soaring ceilings throughout and a large double glazed picture window
- Ducted gas heating
- 3 split-system A/C units located in the Master, Living and Dining, and Study
- Ceiling fans in all bedrooms
- 20 solar panels with 5kW central inverter
- Instant gas hot water system with electric kitchen boost
- Wrap-around front deck with two rear entertaining areas
- Crimsafe security doors and external shutters
- Extensive under house storage
- Private gated access to walking trails and reserve
- In close proximity to St Francis of Assisi's Primary school, only a 2.4 km drive
- Also in close proximity to Calwell High school, only being a 2.5km Drive
EER: 2.0
Living Area: 194smq
Garage Size: 50sqm
Land Size 975sqm
Note: All figures are approximate!
Read MoreSet high on the block and thoughtfully positioned to capture northern views and natural light, this home enjoys expansive, uninterrupted views across the Tuggeranong Valley to the front, and serene treetop outlooks to the rear. Every aspect of the home is designed to embrace its elevated position and peaceful surrounds.
Inside, soaring ceilings and full height windows create bright, open living spaces that feel connected to the landscape. Whether relaxing in the lounge, dining with family, or entertaining on one of the multiple outdoor decks, you're constantly surrounded by breathtaking views and a sense of space.
At the heart of the home is a upmarket designer kitchen, equipped with a Smeg 6-flame gas cooktop and electric oven, Smeg dishwasher, a large island with under-lighting, and smart lift-up cabinetry. Perfect for the home chef or entertainer, it connects effortlessly to the main living and dining areas.
There are four well-proportioned bedrooms, including a master suite featuring a walk-in robe, a stylishly renovated ensuite, and reverse-cycle air conditioning. The main bathroom is equally updated and functional. While the laundry has been renovated with ample storage and quality fittings.
Modern comforts continue throughout, with a double-glazed full height window, ducted gas heating, three split-system air conditioners, and ceiling fans ensuring year-round comfort. A 20-panel solar system with 5kW central inverter, all round LED lighting, and instant gas hot water system.
Outside, the home is surrounded by lush gardens, including a grove of silver birch trees, and offers multiple entertaining areas; From a wrap-around front deck with sweeping views to two paved rear patios, one with a pergola-covered alfresco space. A private gate leads directly into the adjacent reserve, making nature walks a part of daily life.
Property Features:
- Panoramic valley and treetop views front and back
- Chef's kitchen with Smeg appliances & island bench renovated in 2016
- Master with ensuite and walk-in robe renovated in 2020
- Built in fully insulated wine Cellar
- Multiple indoor and outdoor living and entertaining spaces
- Soaring ceilings throughout and a large double glazed picture window
- Ducted gas heating
- 3 split-system A/C units located in the Master, Living and Dining, and Study
- Ceiling fans in all bedrooms
- 20 solar panels with 5kW central inverter
- Instant gas hot water system with electric kitchen boost
- Wrap-around front deck with two rear entertaining areas
- Crimsafe security doors and external shutters
- Extensive under house storage
- Private gated access to walking trails and reserve
- In close proximity to St Francis of Assisi's Primary school, only a 2.4 km drive
- Also in close proximity to Calwell High school, only being a 2.5km Drive
EER: 2.0
Living Area: 194smq
Garage Size: 50sqm
Land Size 975sqm
Note: All figures are approximate!
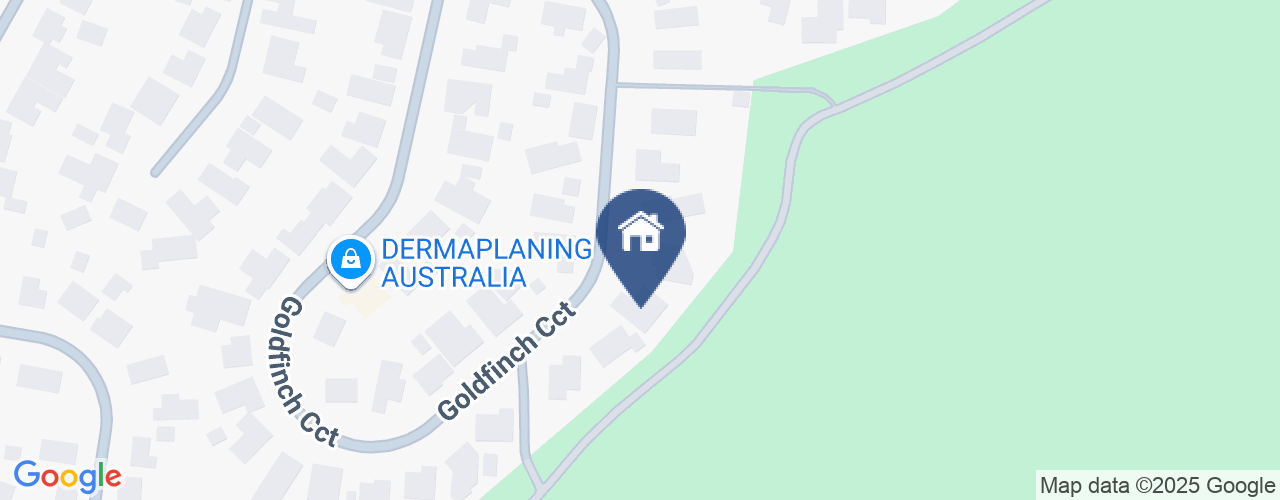
Location
35 Goldfinch Circuit
Theodore ACT 2905
Details
4
2
2
EER: 2.0
House
Auction Saturday, 30 Aug 10:00 AM On site
Land area: | 975 sqm (approx) |
Building size: | 244 sqm (approx) |
Welcome to 35 Goldfinch Circuit, Theodore. A stunning, split-level family home set on a sprawling 975m² block, nestled right on Tuggeranong Hill Nature Reserve. With direct access to walking trails and panoramic views in every direction, this home offers a rare combination of privacy, elevation, and connection to nature.
Set high on the block and thoughtfully positioned to capture northern views and natural light, this home enjoys expansive, uninterrupted views across the Tuggeranong Valley to the front, and serene treetop outlooks to the rear. Every aspect of the home is designed to embrace its elevated position and peaceful surrounds.
Inside, soaring ceilings and full height windows create bright, open living spaces that feel connected to the landscape. Whether relaxing in the lounge, dining with family, or entertaining on one of the multiple outdoor decks, you're constantly surrounded by breathtaking views and a sense of space.
At the heart of the home is a upmarket designer kitchen, equipped with a Smeg 6-flame gas cooktop and electric oven, Smeg dishwasher, a large island with under-lighting, and smart lift-up cabinetry. Perfect for the home chef or entertainer, it connects effortlessly to the main living and dining areas.
There are four well-proportioned bedrooms, including a master suite featuring a walk-in robe, a stylishly renovated ensuite, and reverse-cycle air conditioning. The main bathroom is equally updated and functional. While the laundry has been renovated with ample storage and quality fittings.
Modern comforts continue throughout, with a double-glazed full height window, ducted gas heating, three split-system air conditioners, and ceiling fans ensuring year-round comfort. A 20-panel solar system with 5kW central inverter, all round LED lighting, and instant gas hot water system.
Outside, the home is surrounded by lush gardens, including a grove of silver birch trees, and offers multiple entertaining areas; From a wrap-around front deck with sweeping views to two paved rear patios, one with a pergola-covered alfresco space. A private gate leads directly into the adjacent reserve, making nature walks a part of daily life.
Property Features:
- Panoramic valley and treetop views front and back
- Chef's kitchen with Smeg appliances & island bench renovated in 2016
- Master with ensuite and walk-in robe renovated in 2020
- Built in fully insulated wine Cellar
- Multiple indoor and outdoor living and entertaining spaces
- Soaring ceilings throughout and a large double glazed picture window
- Ducted gas heating
- 3 split-system A/C units located in the Master, Living and Dining, and Study
- Ceiling fans in all bedrooms
- 20 solar panels with 5kW central inverter
- Instant gas hot water system with electric kitchen boost
- Wrap-around front deck with two rear entertaining areas
- Crimsafe security doors and external shutters
- Extensive under house storage
- Private gated access to walking trails and reserve
- In close proximity to St Francis of Assisi's Primary school, only a 2.4 km drive
- Also in close proximity to Calwell High school, only being a 2.5km Drive
EER: 2.0
Living Area: 194smq
Garage Size: 50sqm
Land Size 975sqm
Note: All figures are approximate!
Read MoreSet high on the block and thoughtfully positioned to capture northern views and natural light, this home enjoys expansive, uninterrupted views across the Tuggeranong Valley to the front, and serene treetop outlooks to the rear. Every aspect of the home is designed to embrace its elevated position and peaceful surrounds.
Inside, soaring ceilings and full height windows create bright, open living spaces that feel connected to the landscape. Whether relaxing in the lounge, dining with family, or entertaining on one of the multiple outdoor decks, you're constantly surrounded by breathtaking views and a sense of space.
At the heart of the home is a upmarket designer kitchen, equipped with a Smeg 6-flame gas cooktop and electric oven, Smeg dishwasher, a large island with under-lighting, and smart lift-up cabinetry. Perfect for the home chef or entertainer, it connects effortlessly to the main living and dining areas.
There are four well-proportioned bedrooms, including a master suite featuring a walk-in robe, a stylishly renovated ensuite, and reverse-cycle air conditioning. The main bathroom is equally updated and functional. While the laundry has been renovated with ample storage and quality fittings.
Modern comforts continue throughout, with a double-glazed full height window, ducted gas heating, three split-system air conditioners, and ceiling fans ensuring year-round comfort. A 20-panel solar system with 5kW central inverter, all round LED lighting, and instant gas hot water system.
Outside, the home is surrounded by lush gardens, including a grove of silver birch trees, and offers multiple entertaining areas; From a wrap-around front deck with sweeping views to two paved rear patios, one with a pergola-covered alfresco space. A private gate leads directly into the adjacent reserve, making nature walks a part of daily life.
Property Features:
- Panoramic valley and treetop views front and back
- Chef's kitchen with Smeg appliances & island bench renovated in 2016
- Master with ensuite and walk-in robe renovated in 2020
- Built in fully insulated wine Cellar
- Multiple indoor and outdoor living and entertaining spaces
- Soaring ceilings throughout and a large double glazed picture window
- Ducted gas heating
- 3 split-system A/C units located in the Master, Living and Dining, and Study
- Ceiling fans in all bedrooms
- 20 solar panels with 5kW central inverter
- Instant gas hot water system with electric kitchen boost
- Wrap-around front deck with two rear entertaining areas
- Crimsafe security doors and external shutters
- Extensive under house storage
- Private gated access to walking trails and reserve
- In close proximity to St Francis of Assisi's Primary school, only a 2.4 km drive
- Also in close proximity to Calwell High school, only being a 2.5km Drive
EER: 2.0
Living Area: 194smq
Garage Size: 50sqm
Land Size 975sqm
Note: All figures are approximate!
Inspect
Contact agent


