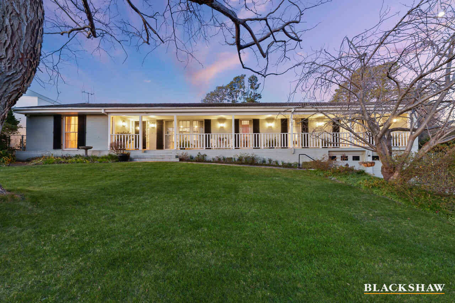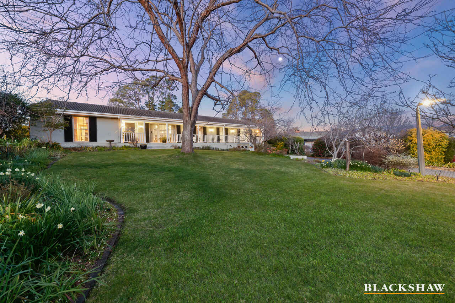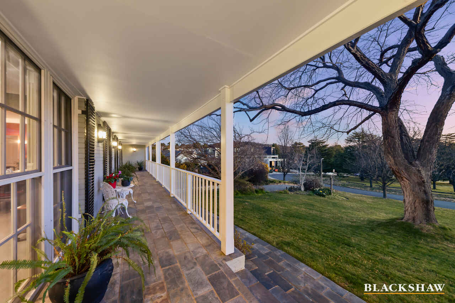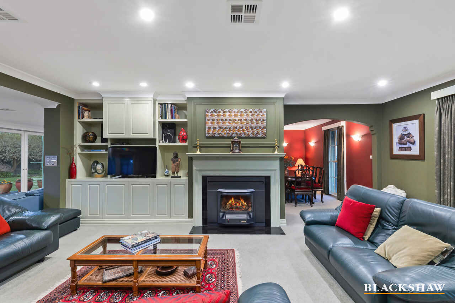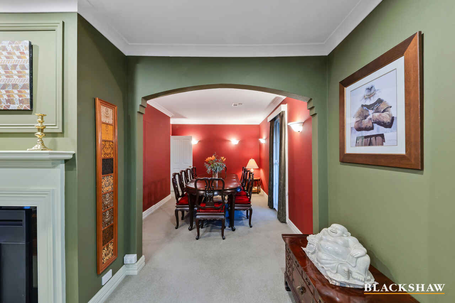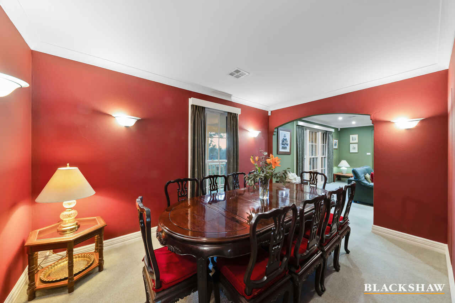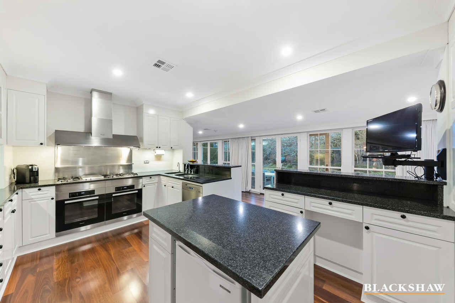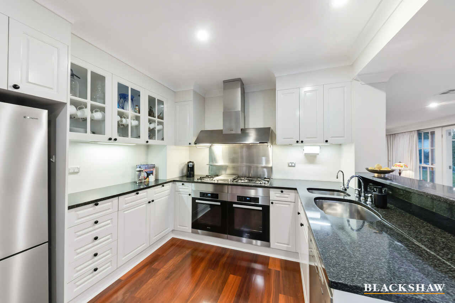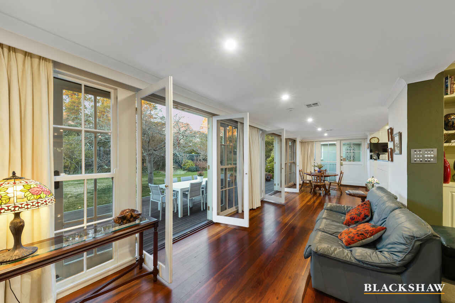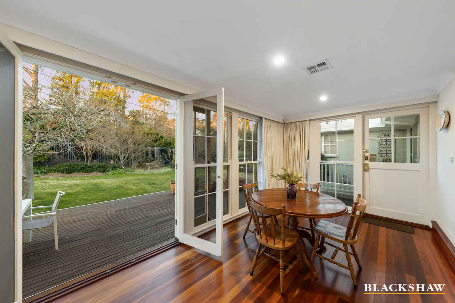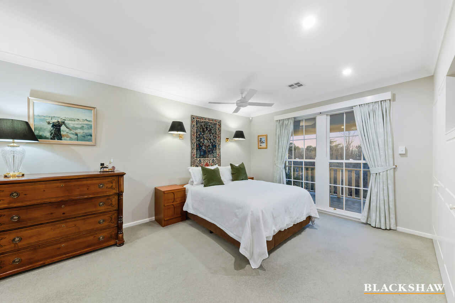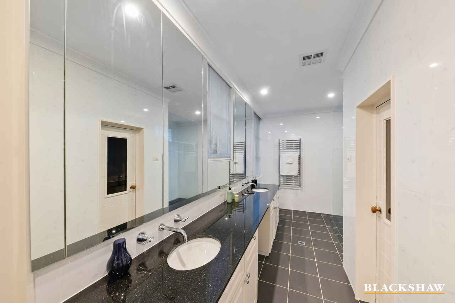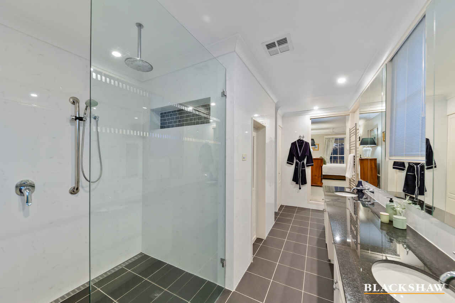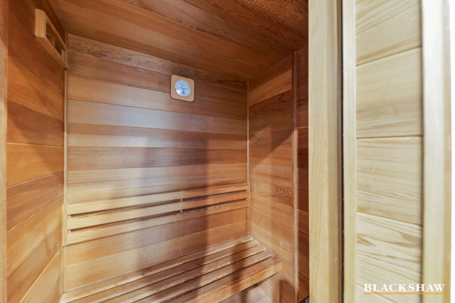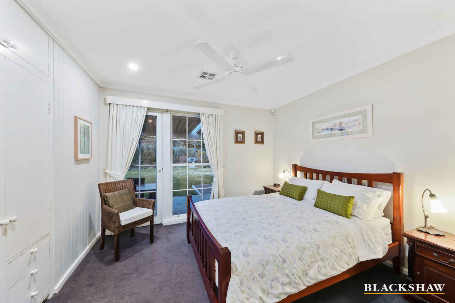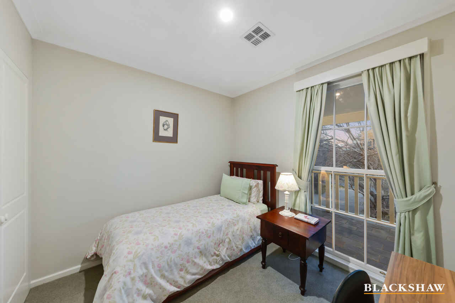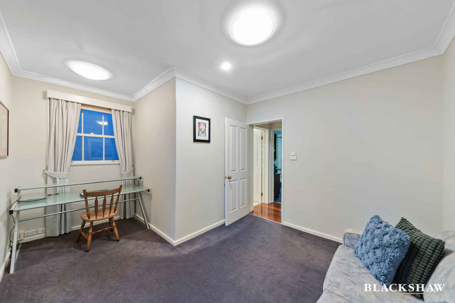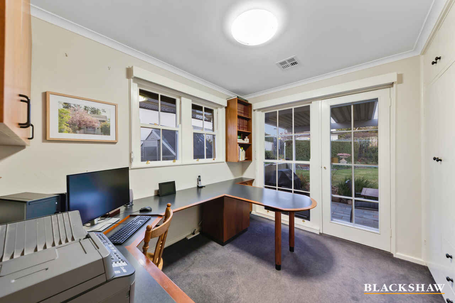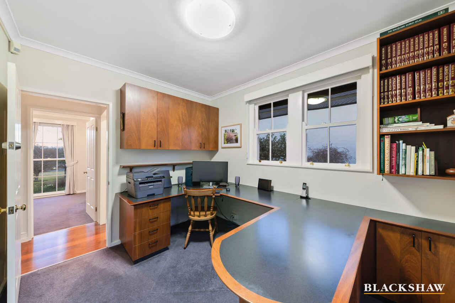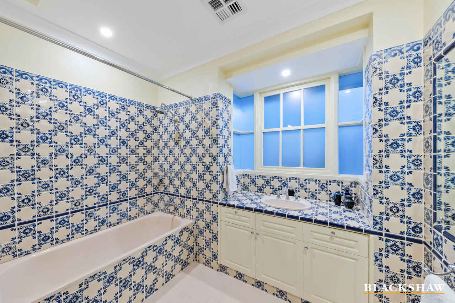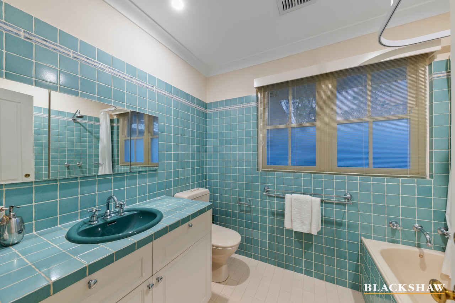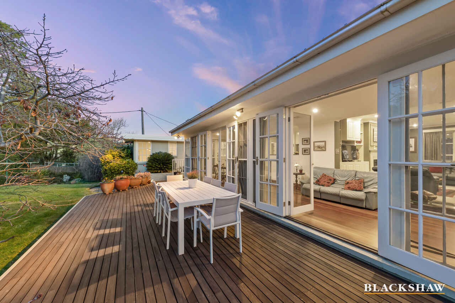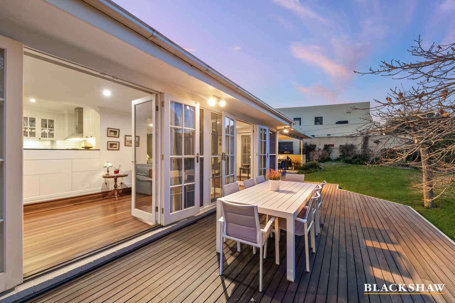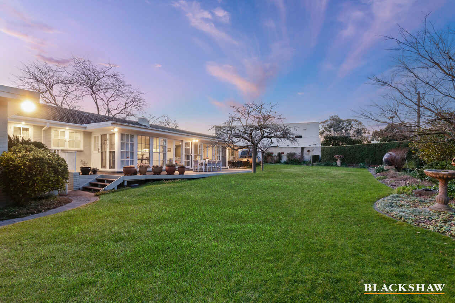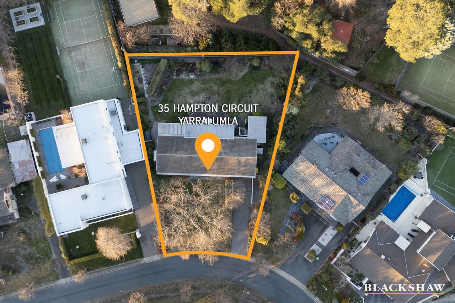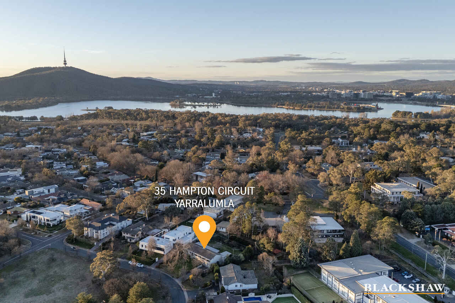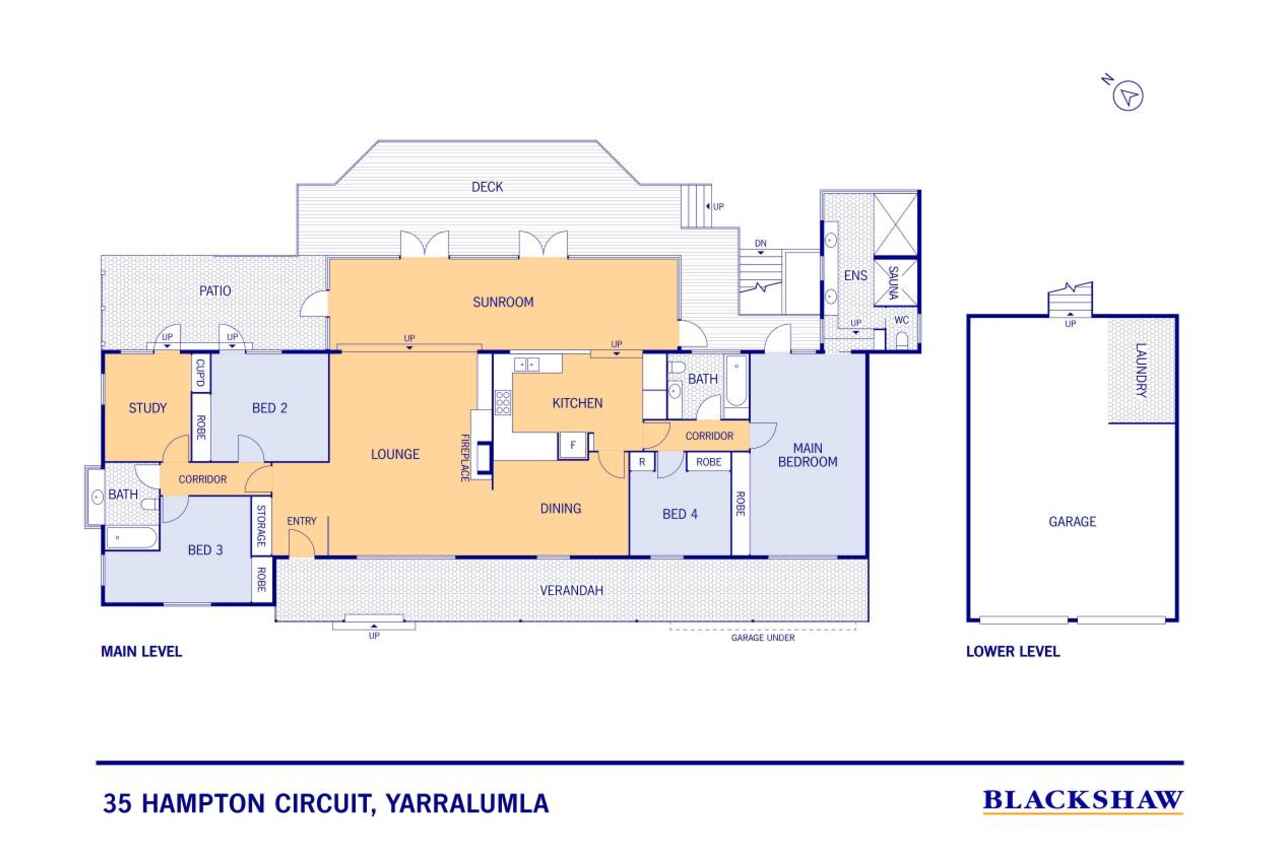Embassy enclave elegance opposite parklands
Sold
Location
35 Hampton Circuit
Yarralumla ACT 2600
Details
5
3
2
EER: 2.5
House
Sold
Opposite a gentle green sweep of parkland framed by the Brindabellas and located within Yarralumla's privileged embassy pocket, this refined residence rises above the street; its full-length verandah and decorative shutters framing colonial-style sash windows offering a nod to the charm within.
Inside, a split-level design provides subtle zoning of the living areas. The formal lounge, with its gas fireplace, highlighted by built-in cabinetry, is central to it all providing warmth on cool Canberra evenings.
From here, views spill forward to the park, and through a sunroom to the gardens at the rear. Beyond, a cased opening reveals a grand dining room - a true entertainer's realm, with concealed cabinetry ready to cradle crystal, china, and silver.
The kitchen is a cook's joy: granite benchtops, quality appliances, a preparation island, and a coffee bar gazing out to leafy sun-drenched garden vistas. Just a step down, the meals area charms with abundant storage - including a dedicated cocktail cabinet - and French doors beckon on to the deck beyond.
The main bedroom suite is something special. Spanning the depth of the home, it greets the day with parkland views and ends it with the tranquillity of the rear garden. A private deck offers quiet moments, while the ensuite indulges with dual basins set in a 3.1-metre vanity, Grohe rainfall shower, heated towel rails, underfloor heating, and a sauna for deep unwinding. A laundry chute, mirrored storage, and linen cabinetry ensure beauty meets practicality.
The well thought out layout offers two distinct bedroom wings, both serviced by family bathrooms resplendent with handmade European tiles. One wing holds two bedrooms and the home office - a refined workspace with built-in desk and shelving, and access to an alfresco retreat. The guest bedroom opens here too, while bedroom four, to the front, offers a charming study nook. The opposite wing holds the principal suite and remaining secondary bedroom.
Beyond the interiors, the gardens are a living artwork. Camellias, crepe myrtles, hellebores, ornamental cherries, and Japanese maples provide changing beauty through the seasons. In pride of place stands The Abstract Egg, a granite sculpture on an Italian marble plinth - a conversation piece and meditative focal point.
Practicalities are quietly handled: a two-car garage beneath the home, a generous laundry room and abundant under-house storage.
Poised in a quiet loop street close to Parliament House, Royal Canberra Golf Club, Lake Burley Griffin, Deakin medical precinct, vibrant local shopping centres and coveted schools, this home creates a lifestyle where convenience, connection, and prestige converge effortlessly.
FEATURES
· Generous wide 1,459 m² block
· Set back and elevated from the street
· Exceptionally private
· North to rear
· Beautiful aspect over parkland where hot-air balloons sometimes land during the March balloon festival
· 4 bedrooms plus a seperate study
· Full-height windows/French Doors to living areas
· Gas fireplace to lounge
· Jarrah floors to sunroom
· Quality window treatments
· Custom built-in wardrobe to primary suite
· Kitchen with 950mm-high dark granite benchtops, 50mm above standard
Gagganeau rangehood and six-burner gas cooktop with grill, two new Miele ovens, Miele dishwasher, display cabinetry, plumbing for bar fridge, step-in pantry, utility cupboard, Zip instant hot water system, deep sinks
· Meals area with concealed storage including drop-down cocktail cabinet
· Dedicated home office with inbuilt furniture and separate surge protector
· As-new ducted reverse-cycle air conditioning system
· Ceiling fan to guest bedroom
· Wall-mounted ironing board unit
· Monitored security system
· Mature gardens producing lemons, limes, cumquats, feijoas
· 8-zone automated watering system
· Double garage with additional trailer space
· Secure rear yard
Disclaimer: All care has been taken in the preparation of this marketing material, and details have been obtained from sources we believe to be reliable. Blackshaw do not however guarantee the accuracy of the information, nor accept liability for any errors. Interested persons should rely solely on their own enquiries.
Read MoreInside, a split-level design provides subtle zoning of the living areas. The formal lounge, with its gas fireplace, highlighted by built-in cabinetry, is central to it all providing warmth on cool Canberra evenings.
From here, views spill forward to the park, and through a sunroom to the gardens at the rear. Beyond, a cased opening reveals a grand dining room - a true entertainer's realm, with concealed cabinetry ready to cradle crystal, china, and silver.
The kitchen is a cook's joy: granite benchtops, quality appliances, a preparation island, and a coffee bar gazing out to leafy sun-drenched garden vistas. Just a step down, the meals area charms with abundant storage - including a dedicated cocktail cabinet - and French doors beckon on to the deck beyond.
The main bedroom suite is something special. Spanning the depth of the home, it greets the day with parkland views and ends it with the tranquillity of the rear garden. A private deck offers quiet moments, while the ensuite indulges with dual basins set in a 3.1-metre vanity, Grohe rainfall shower, heated towel rails, underfloor heating, and a sauna for deep unwinding. A laundry chute, mirrored storage, and linen cabinetry ensure beauty meets practicality.
The well thought out layout offers two distinct bedroom wings, both serviced by family bathrooms resplendent with handmade European tiles. One wing holds two bedrooms and the home office - a refined workspace with built-in desk and shelving, and access to an alfresco retreat. The guest bedroom opens here too, while bedroom four, to the front, offers a charming study nook. The opposite wing holds the principal suite and remaining secondary bedroom.
Beyond the interiors, the gardens are a living artwork. Camellias, crepe myrtles, hellebores, ornamental cherries, and Japanese maples provide changing beauty through the seasons. In pride of place stands The Abstract Egg, a granite sculpture on an Italian marble plinth - a conversation piece and meditative focal point.
Practicalities are quietly handled: a two-car garage beneath the home, a generous laundry room and abundant under-house storage.
Poised in a quiet loop street close to Parliament House, Royal Canberra Golf Club, Lake Burley Griffin, Deakin medical precinct, vibrant local shopping centres and coveted schools, this home creates a lifestyle where convenience, connection, and prestige converge effortlessly.
FEATURES
· Generous wide 1,459 m² block
· Set back and elevated from the street
· Exceptionally private
· North to rear
· Beautiful aspect over parkland where hot-air balloons sometimes land during the March balloon festival
· 4 bedrooms plus a seperate study
· Full-height windows/French Doors to living areas
· Gas fireplace to lounge
· Jarrah floors to sunroom
· Quality window treatments
· Custom built-in wardrobe to primary suite
· Kitchen with 950mm-high dark granite benchtops, 50mm above standard
Gagganeau rangehood and six-burner gas cooktop with grill, two new Miele ovens, Miele dishwasher, display cabinetry, plumbing for bar fridge, step-in pantry, utility cupboard, Zip instant hot water system, deep sinks
· Meals area with concealed storage including drop-down cocktail cabinet
· Dedicated home office with inbuilt furniture and separate surge protector
· As-new ducted reverse-cycle air conditioning system
· Ceiling fan to guest bedroom
· Wall-mounted ironing board unit
· Monitored security system
· Mature gardens producing lemons, limes, cumquats, feijoas
· 8-zone automated watering system
· Double garage with additional trailer space
· Secure rear yard
Disclaimer: All care has been taken in the preparation of this marketing material, and details have been obtained from sources we believe to be reliable. Blackshaw do not however guarantee the accuracy of the information, nor accept liability for any errors. Interested persons should rely solely on their own enquiries.
Inspect
Contact agent
Listing agents
Opposite a gentle green sweep of parkland framed by the Brindabellas and located within Yarralumla's privileged embassy pocket, this refined residence rises above the street; its full-length verandah and decorative shutters framing colonial-style sash windows offering a nod to the charm within.
Inside, a split-level design provides subtle zoning of the living areas. The formal lounge, with its gas fireplace, highlighted by built-in cabinetry, is central to it all providing warmth on cool Canberra evenings.
From here, views spill forward to the park, and through a sunroom to the gardens at the rear. Beyond, a cased opening reveals a grand dining room - a true entertainer's realm, with concealed cabinetry ready to cradle crystal, china, and silver.
The kitchen is a cook's joy: granite benchtops, quality appliances, a preparation island, and a coffee bar gazing out to leafy sun-drenched garden vistas. Just a step down, the meals area charms with abundant storage - including a dedicated cocktail cabinet - and French doors beckon on to the deck beyond.
The main bedroom suite is something special. Spanning the depth of the home, it greets the day with parkland views and ends it with the tranquillity of the rear garden. A private deck offers quiet moments, while the ensuite indulges with dual basins set in a 3.1-metre vanity, Grohe rainfall shower, heated towel rails, underfloor heating, and a sauna for deep unwinding. A laundry chute, mirrored storage, and linen cabinetry ensure beauty meets practicality.
The well thought out layout offers two distinct bedroom wings, both serviced by family bathrooms resplendent with handmade European tiles. One wing holds two bedrooms and the home office - a refined workspace with built-in desk and shelving, and access to an alfresco retreat. The guest bedroom opens here too, while bedroom four, to the front, offers a charming study nook. The opposite wing holds the principal suite and remaining secondary bedroom.
Beyond the interiors, the gardens are a living artwork. Camellias, crepe myrtles, hellebores, ornamental cherries, and Japanese maples provide changing beauty through the seasons. In pride of place stands The Abstract Egg, a granite sculpture on an Italian marble plinth - a conversation piece and meditative focal point.
Practicalities are quietly handled: a two-car garage beneath the home, a generous laundry room and abundant under-house storage.
Poised in a quiet loop street close to Parliament House, Royal Canberra Golf Club, Lake Burley Griffin, Deakin medical precinct, vibrant local shopping centres and coveted schools, this home creates a lifestyle where convenience, connection, and prestige converge effortlessly.
FEATURES
· Generous wide 1,459 m² block
· Set back and elevated from the street
· Exceptionally private
· North to rear
· Beautiful aspect over parkland where hot-air balloons sometimes land during the March balloon festival
· 4 bedrooms plus a seperate study
· Full-height windows/French Doors to living areas
· Gas fireplace to lounge
· Jarrah floors to sunroom
· Quality window treatments
· Custom built-in wardrobe to primary suite
· Kitchen with 950mm-high dark granite benchtops, 50mm above standard
Gagganeau rangehood and six-burner gas cooktop with grill, two new Miele ovens, Miele dishwasher, display cabinetry, plumbing for bar fridge, step-in pantry, utility cupboard, Zip instant hot water system, deep sinks
· Meals area with concealed storage including drop-down cocktail cabinet
· Dedicated home office with inbuilt furniture and separate surge protector
· As-new ducted reverse-cycle air conditioning system
· Ceiling fan to guest bedroom
· Wall-mounted ironing board unit
· Monitored security system
· Mature gardens producing lemons, limes, cumquats, feijoas
· 8-zone automated watering system
· Double garage with additional trailer space
· Secure rear yard
Disclaimer: All care has been taken in the preparation of this marketing material, and details have been obtained from sources we believe to be reliable. Blackshaw do not however guarantee the accuracy of the information, nor accept liability for any errors. Interested persons should rely solely on their own enquiries.
Read MoreInside, a split-level design provides subtle zoning of the living areas. The formal lounge, with its gas fireplace, highlighted by built-in cabinetry, is central to it all providing warmth on cool Canberra evenings.
From here, views spill forward to the park, and through a sunroom to the gardens at the rear. Beyond, a cased opening reveals a grand dining room - a true entertainer's realm, with concealed cabinetry ready to cradle crystal, china, and silver.
The kitchen is a cook's joy: granite benchtops, quality appliances, a preparation island, and a coffee bar gazing out to leafy sun-drenched garden vistas. Just a step down, the meals area charms with abundant storage - including a dedicated cocktail cabinet - and French doors beckon on to the deck beyond.
The main bedroom suite is something special. Spanning the depth of the home, it greets the day with parkland views and ends it with the tranquillity of the rear garden. A private deck offers quiet moments, while the ensuite indulges with dual basins set in a 3.1-metre vanity, Grohe rainfall shower, heated towel rails, underfloor heating, and a sauna for deep unwinding. A laundry chute, mirrored storage, and linen cabinetry ensure beauty meets practicality.
The well thought out layout offers two distinct bedroom wings, both serviced by family bathrooms resplendent with handmade European tiles. One wing holds two bedrooms and the home office - a refined workspace with built-in desk and shelving, and access to an alfresco retreat. The guest bedroom opens here too, while bedroom four, to the front, offers a charming study nook. The opposite wing holds the principal suite and remaining secondary bedroom.
Beyond the interiors, the gardens are a living artwork. Camellias, crepe myrtles, hellebores, ornamental cherries, and Japanese maples provide changing beauty through the seasons. In pride of place stands The Abstract Egg, a granite sculpture on an Italian marble plinth - a conversation piece and meditative focal point.
Practicalities are quietly handled: a two-car garage beneath the home, a generous laundry room and abundant under-house storage.
Poised in a quiet loop street close to Parliament House, Royal Canberra Golf Club, Lake Burley Griffin, Deakin medical precinct, vibrant local shopping centres and coveted schools, this home creates a lifestyle where convenience, connection, and prestige converge effortlessly.
FEATURES
· Generous wide 1,459 m² block
· Set back and elevated from the street
· Exceptionally private
· North to rear
· Beautiful aspect over parkland where hot-air balloons sometimes land during the March balloon festival
· 4 bedrooms plus a seperate study
· Full-height windows/French Doors to living areas
· Gas fireplace to lounge
· Jarrah floors to sunroom
· Quality window treatments
· Custom built-in wardrobe to primary suite
· Kitchen with 950mm-high dark granite benchtops, 50mm above standard
Gagganeau rangehood and six-burner gas cooktop with grill, two new Miele ovens, Miele dishwasher, display cabinetry, plumbing for bar fridge, step-in pantry, utility cupboard, Zip instant hot water system, deep sinks
· Meals area with concealed storage including drop-down cocktail cabinet
· Dedicated home office with inbuilt furniture and separate surge protector
· As-new ducted reverse-cycle air conditioning system
· Ceiling fan to guest bedroom
· Wall-mounted ironing board unit
· Monitored security system
· Mature gardens producing lemons, limes, cumquats, feijoas
· 8-zone automated watering system
· Double garage with additional trailer space
· Secure rear yard
Disclaimer: All care has been taken in the preparation of this marketing material, and details have been obtained from sources we believe to be reliable. Blackshaw do not however guarantee the accuracy of the information, nor accept liability for any errors. Interested persons should rely solely on their own enquiries.
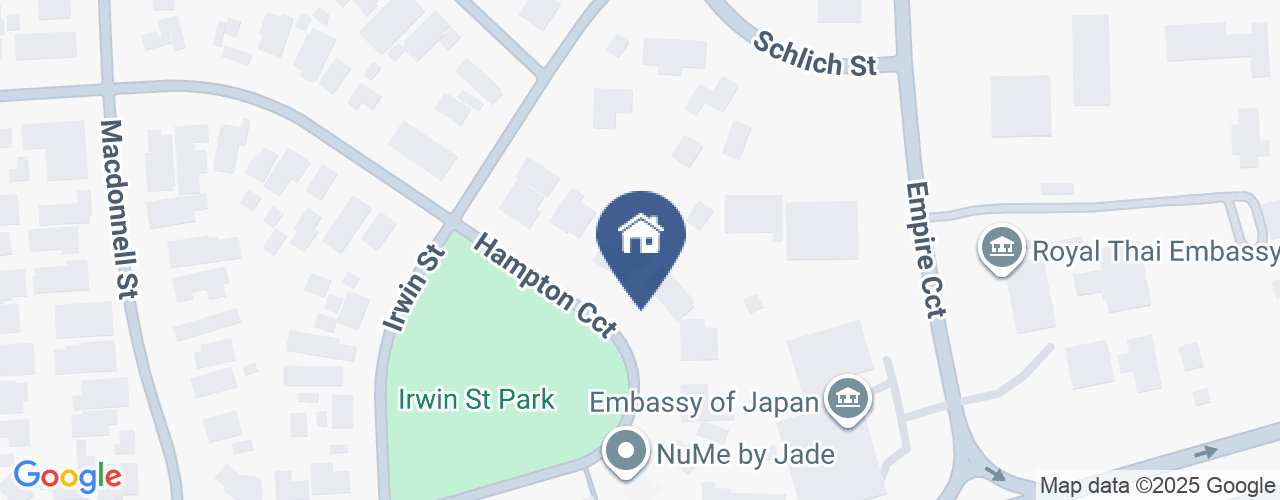
Location
35 Hampton Circuit
Yarralumla ACT 2600
Details
5
3
2
EER: 2.5
House
Sold
Opposite a gentle green sweep of parkland framed by the Brindabellas and located within Yarralumla's privileged embassy pocket, this refined residence rises above the street; its full-length verandah and decorative shutters framing colonial-style sash windows offering a nod to the charm within.
Inside, a split-level design provides subtle zoning of the living areas. The formal lounge, with its gas fireplace, highlighted by built-in cabinetry, is central to it all providing warmth on cool Canberra evenings.
From here, views spill forward to the park, and through a sunroom to the gardens at the rear. Beyond, a cased opening reveals a grand dining room - a true entertainer's realm, with concealed cabinetry ready to cradle crystal, china, and silver.
The kitchen is a cook's joy: granite benchtops, quality appliances, a preparation island, and a coffee bar gazing out to leafy sun-drenched garden vistas. Just a step down, the meals area charms with abundant storage - including a dedicated cocktail cabinet - and French doors beckon on to the deck beyond.
The main bedroom suite is something special. Spanning the depth of the home, it greets the day with parkland views and ends it with the tranquillity of the rear garden. A private deck offers quiet moments, while the ensuite indulges with dual basins set in a 3.1-metre vanity, Grohe rainfall shower, heated towel rails, underfloor heating, and a sauna for deep unwinding. A laundry chute, mirrored storage, and linen cabinetry ensure beauty meets practicality.
The well thought out layout offers two distinct bedroom wings, both serviced by family bathrooms resplendent with handmade European tiles. One wing holds two bedrooms and the home office - a refined workspace with built-in desk and shelving, and access to an alfresco retreat. The guest bedroom opens here too, while bedroom four, to the front, offers a charming study nook. The opposite wing holds the principal suite and remaining secondary bedroom.
Beyond the interiors, the gardens are a living artwork. Camellias, crepe myrtles, hellebores, ornamental cherries, and Japanese maples provide changing beauty through the seasons. In pride of place stands The Abstract Egg, a granite sculpture on an Italian marble plinth - a conversation piece and meditative focal point.
Practicalities are quietly handled: a two-car garage beneath the home, a generous laundry room and abundant under-house storage.
Poised in a quiet loop street close to Parliament House, Royal Canberra Golf Club, Lake Burley Griffin, Deakin medical precinct, vibrant local shopping centres and coveted schools, this home creates a lifestyle where convenience, connection, and prestige converge effortlessly.
FEATURES
· Generous wide 1,459 m² block
· Set back and elevated from the street
· Exceptionally private
· North to rear
· Beautiful aspect over parkland where hot-air balloons sometimes land during the March balloon festival
· 4 bedrooms plus a seperate study
· Full-height windows/French Doors to living areas
· Gas fireplace to lounge
· Jarrah floors to sunroom
· Quality window treatments
· Custom built-in wardrobe to primary suite
· Kitchen with 950mm-high dark granite benchtops, 50mm above standard
Gagganeau rangehood and six-burner gas cooktop with grill, two new Miele ovens, Miele dishwasher, display cabinetry, plumbing for bar fridge, step-in pantry, utility cupboard, Zip instant hot water system, deep sinks
· Meals area with concealed storage including drop-down cocktail cabinet
· Dedicated home office with inbuilt furniture and separate surge protector
· As-new ducted reverse-cycle air conditioning system
· Ceiling fan to guest bedroom
· Wall-mounted ironing board unit
· Monitored security system
· Mature gardens producing lemons, limes, cumquats, feijoas
· 8-zone automated watering system
· Double garage with additional trailer space
· Secure rear yard
Disclaimer: All care has been taken in the preparation of this marketing material, and details have been obtained from sources we believe to be reliable. Blackshaw do not however guarantee the accuracy of the information, nor accept liability for any errors. Interested persons should rely solely on their own enquiries.
Read MoreInside, a split-level design provides subtle zoning of the living areas. The formal lounge, with its gas fireplace, highlighted by built-in cabinetry, is central to it all providing warmth on cool Canberra evenings.
From here, views spill forward to the park, and through a sunroom to the gardens at the rear. Beyond, a cased opening reveals a grand dining room - a true entertainer's realm, with concealed cabinetry ready to cradle crystal, china, and silver.
The kitchen is a cook's joy: granite benchtops, quality appliances, a preparation island, and a coffee bar gazing out to leafy sun-drenched garden vistas. Just a step down, the meals area charms with abundant storage - including a dedicated cocktail cabinet - and French doors beckon on to the deck beyond.
The main bedroom suite is something special. Spanning the depth of the home, it greets the day with parkland views and ends it with the tranquillity of the rear garden. A private deck offers quiet moments, while the ensuite indulges with dual basins set in a 3.1-metre vanity, Grohe rainfall shower, heated towel rails, underfloor heating, and a sauna for deep unwinding. A laundry chute, mirrored storage, and linen cabinetry ensure beauty meets practicality.
The well thought out layout offers two distinct bedroom wings, both serviced by family bathrooms resplendent with handmade European tiles. One wing holds two bedrooms and the home office - a refined workspace with built-in desk and shelving, and access to an alfresco retreat. The guest bedroom opens here too, while bedroom four, to the front, offers a charming study nook. The opposite wing holds the principal suite and remaining secondary bedroom.
Beyond the interiors, the gardens are a living artwork. Camellias, crepe myrtles, hellebores, ornamental cherries, and Japanese maples provide changing beauty through the seasons. In pride of place stands The Abstract Egg, a granite sculpture on an Italian marble plinth - a conversation piece and meditative focal point.
Practicalities are quietly handled: a two-car garage beneath the home, a generous laundry room and abundant under-house storage.
Poised in a quiet loop street close to Parliament House, Royal Canberra Golf Club, Lake Burley Griffin, Deakin medical precinct, vibrant local shopping centres and coveted schools, this home creates a lifestyle where convenience, connection, and prestige converge effortlessly.
FEATURES
· Generous wide 1,459 m² block
· Set back and elevated from the street
· Exceptionally private
· North to rear
· Beautiful aspect over parkland where hot-air balloons sometimes land during the March balloon festival
· 4 bedrooms plus a seperate study
· Full-height windows/French Doors to living areas
· Gas fireplace to lounge
· Jarrah floors to sunroom
· Quality window treatments
· Custom built-in wardrobe to primary suite
· Kitchen with 950mm-high dark granite benchtops, 50mm above standard
Gagganeau rangehood and six-burner gas cooktop with grill, two new Miele ovens, Miele dishwasher, display cabinetry, plumbing for bar fridge, step-in pantry, utility cupboard, Zip instant hot water system, deep sinks
· Meals area with concealed storage including drop-down cocktail cabinet
· Dedicated home office with inbuilt furniture and separate surge protector
· As-new ducted reverse-cycle air conditioning system
· Ceiling fan to guest bedroom
· Wall-mounted ironing board unit
· Monitored security system
· Mature gardens producing lemons, limes, cumquats, feijoas
· 8-zone automated watering system
· Double garage with additional trailer space
· Secure rear yard
Disclaimer: All care has been taken in the preparation of this marketing material, and details have been obtained from sources we believe to be reliable. Blackshaw do not however guarantee the accuracy of the information, nor accept liability for any errors. Interested persons should rely solely on their own enquiries.
Inspect
Contact agent


