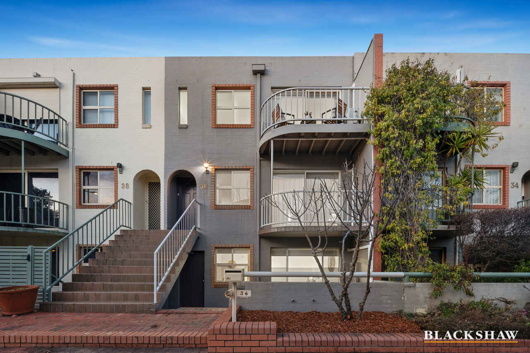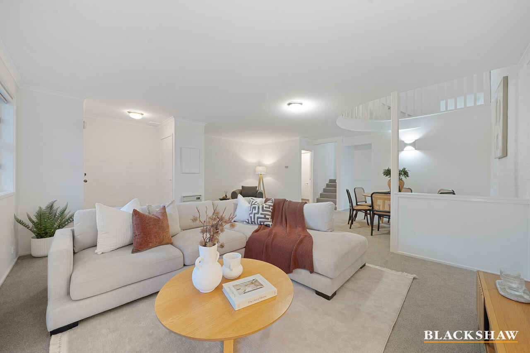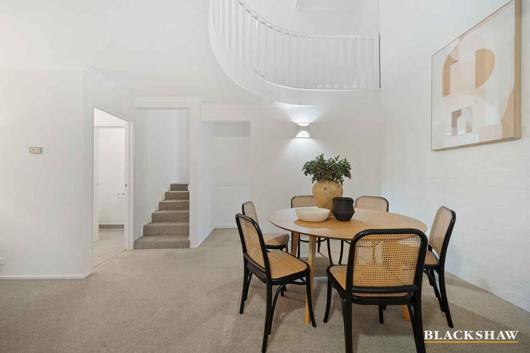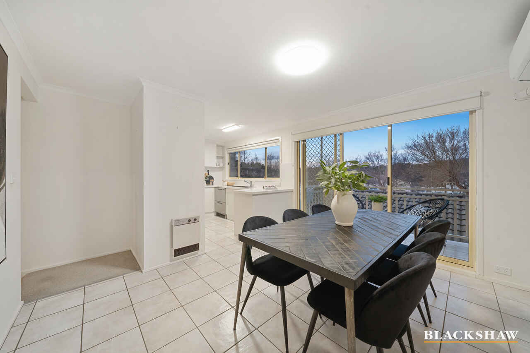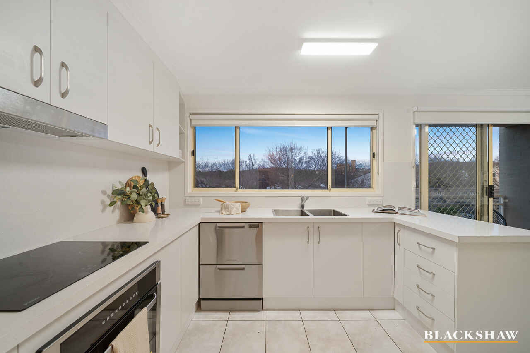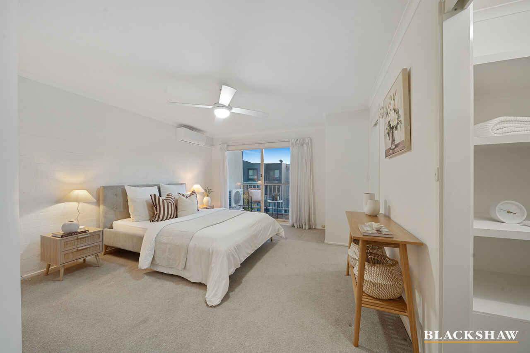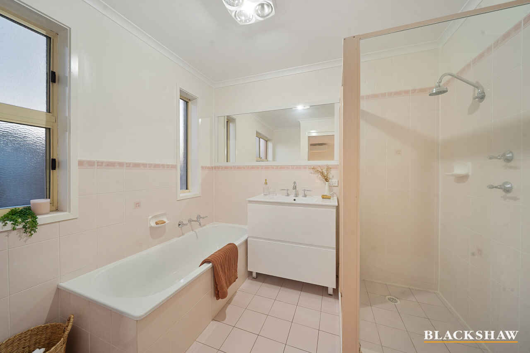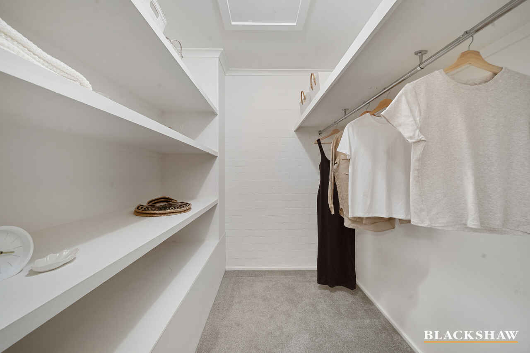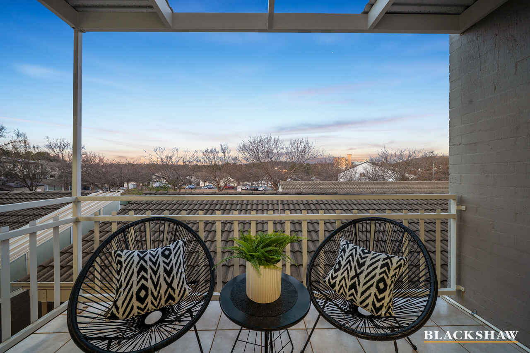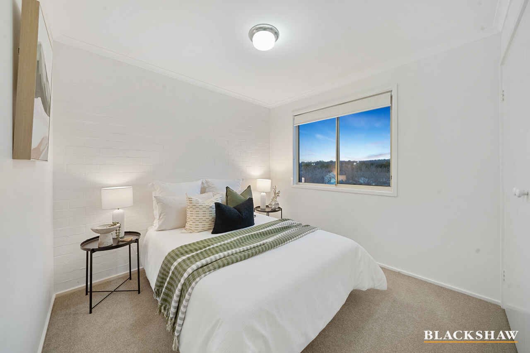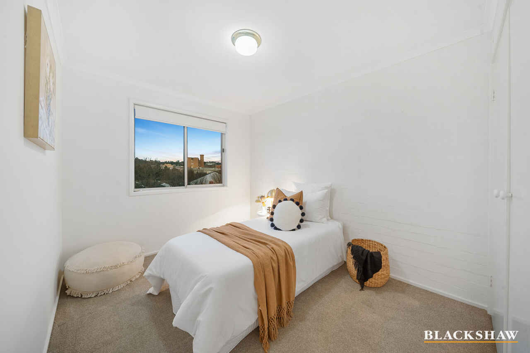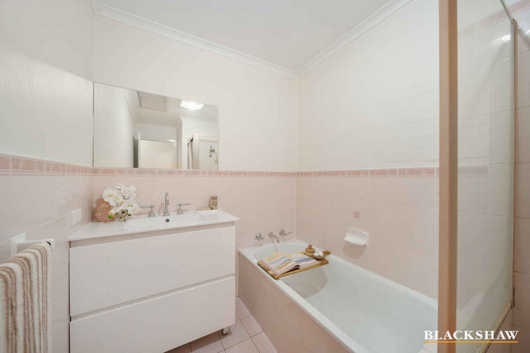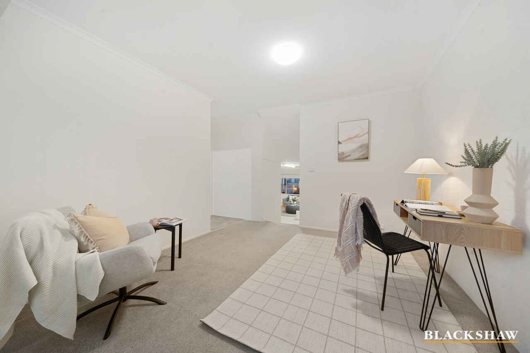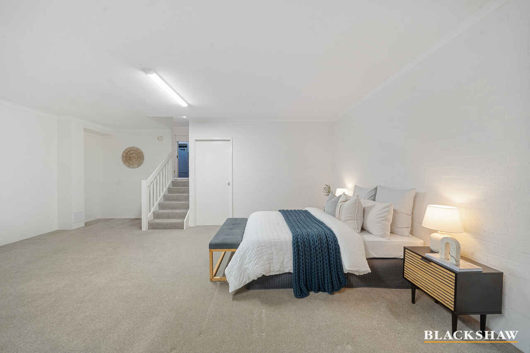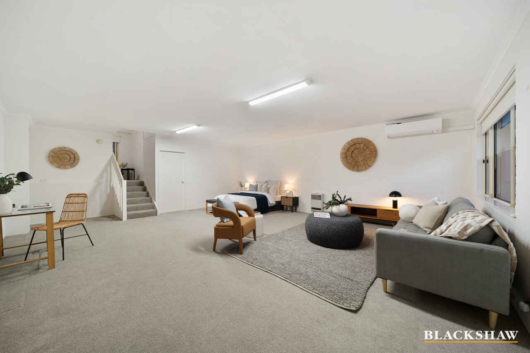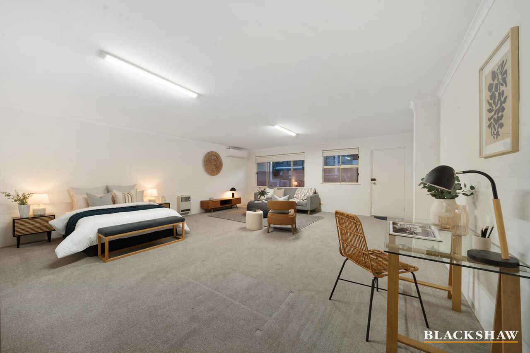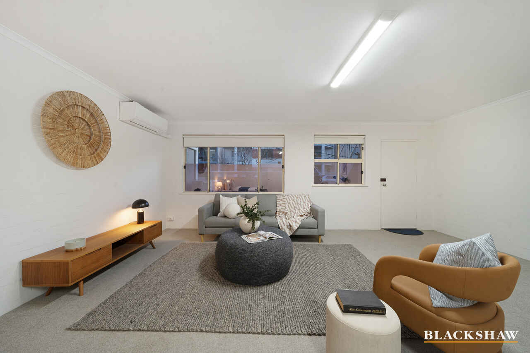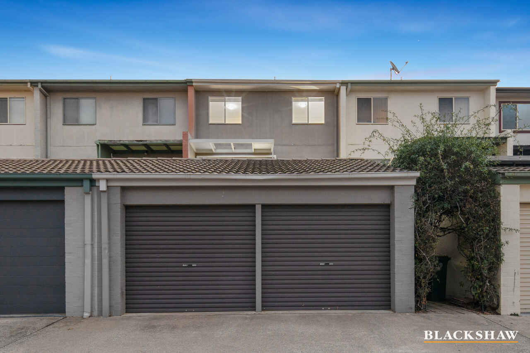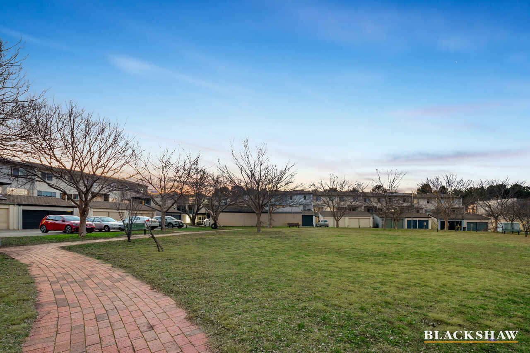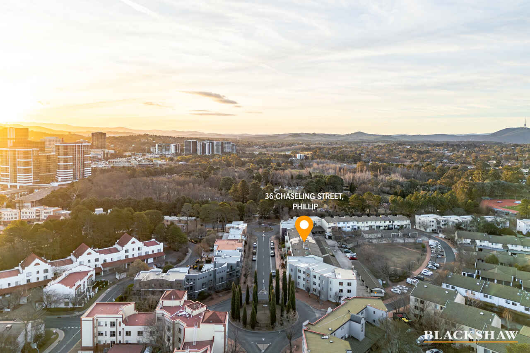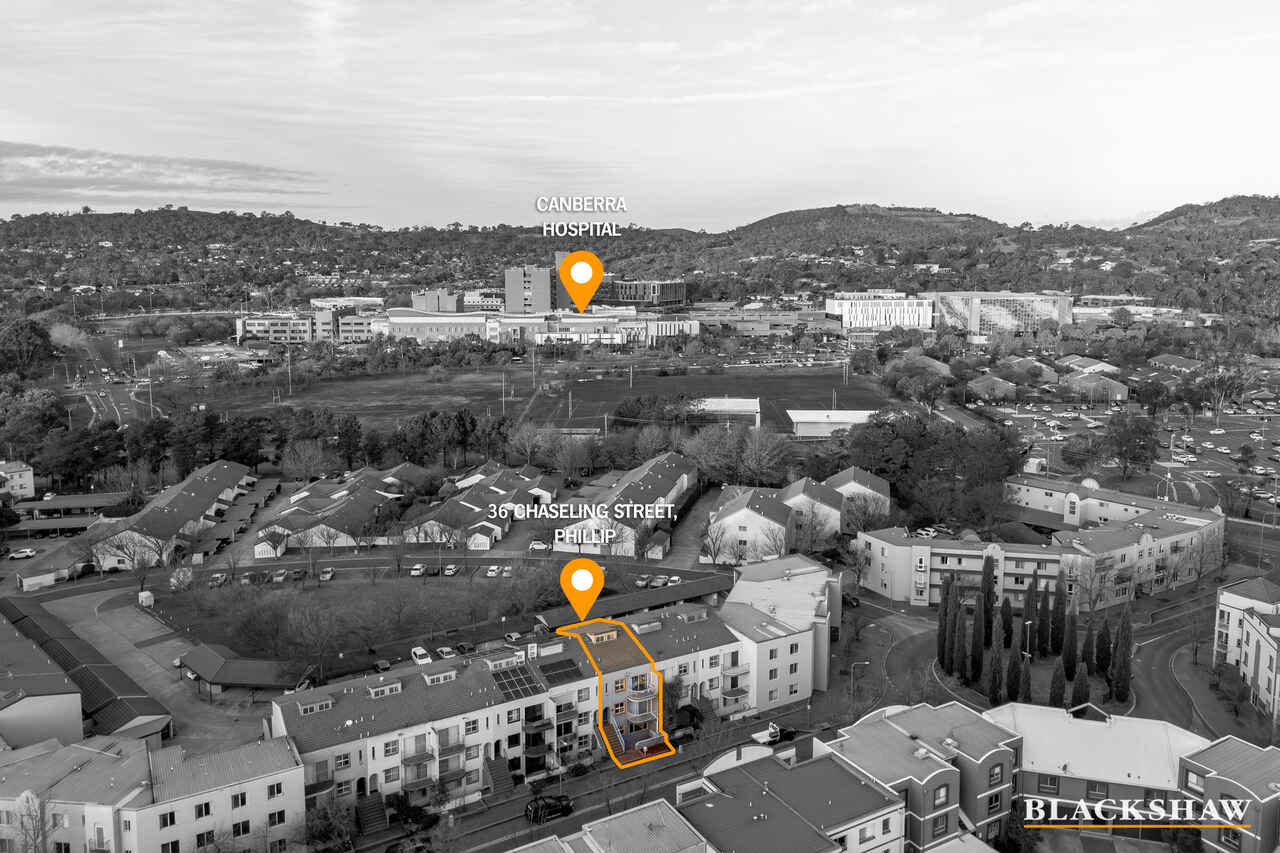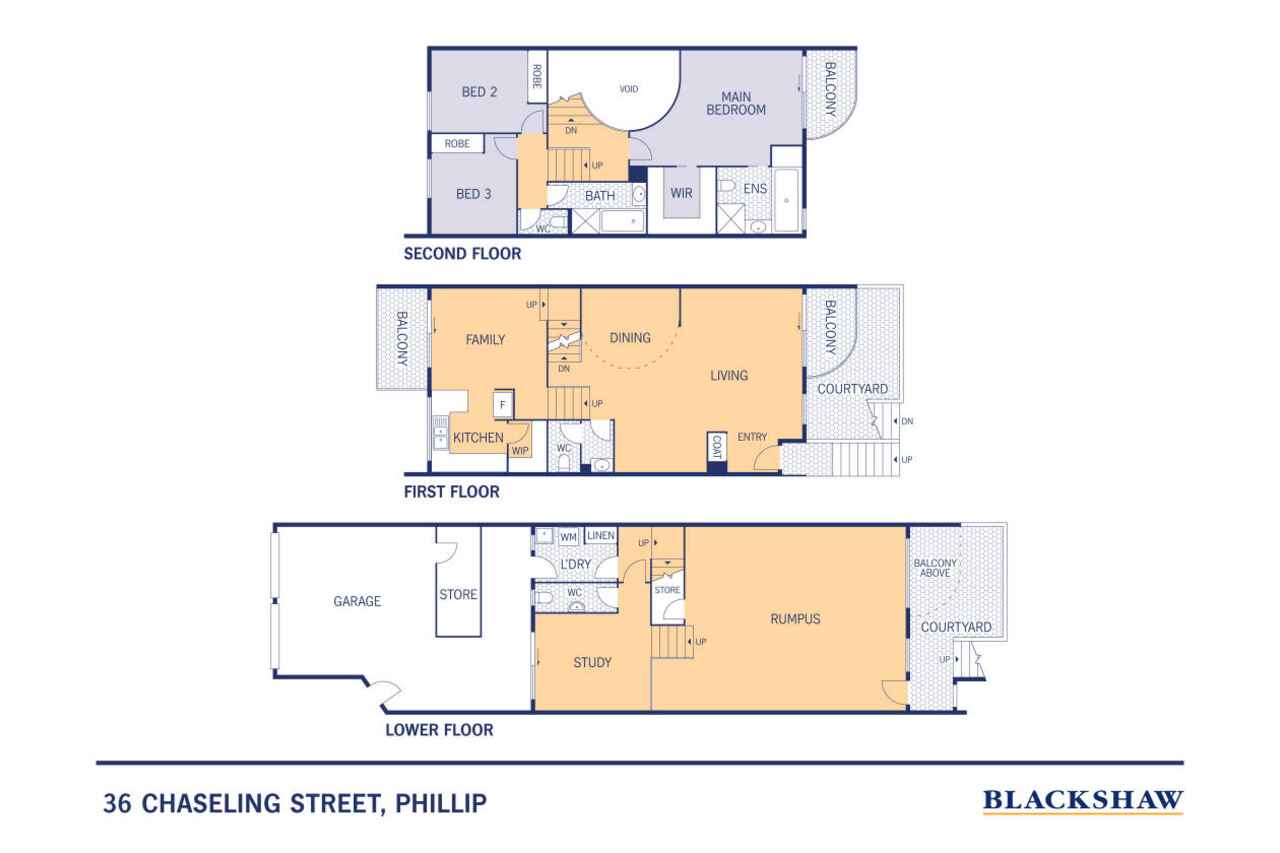Light filled separate title family home, in the Heart of Woden
Sold
Location
36 Chaseling Street
Phillip ACT 2606
Details
3
2
2
EER: 5.0
House
Sold
Gracefully appointed in a peaceful setting just moments from Woden lifestyle precinct and the Canberra Hospital, this 253 sqm offers a refined blend of scale, light and flexibility. From its distinctive brick façade to its circular internal feature void, in addition to two entertaining courtyards and three balconies, this is a home that provides for a busy family life as well as moments of quiet retreat.
Inside a beautifully layered interior includes soft neutral carpet, tiled accents, and an abundance of natural light creating a lovely inviting sense of calm. Centrally positioned, the winding circular double-height void opens above the formal dining space, drawing sunlight deep into the home; adding an unexpected architectural flourish that is both elegant and captivating.
Glass doors at either end open to front and rear balconies, creating a strong connection to the leafy surrounds and enhancing the home's sense of space. A family room adjoins the light-filled kitchen, offering a casual area to gather or relax, while the front lounge provides a more formal or private spot to unwind.
The light and airy kitchen is generous in size, with stone benchtops, stainless steel appliances, plus a large walk-in pantry. It also boasts delightful garden outlooks and flows out perfectly to a generous entertaining deck and a nearby guest powder room.
Upstairs, three bedrooms are also filled with natural light and advantage from elevated views across Woden and the surrounding district. The main bedroom suite is generously proportioned, with enough space for a reading chair or dressing nook, plus a good-sized walk-in wardrobe, private ensuite, and direct balcony access. The main bathroom has a separate bath, shower, and separated toilet. Both bathrooms are finished in soft tones with an elegant, timeless feel.
On the lower level, the home's versatility is evident. A spacious rumpus room also combines a home study - ideal for teenagers, guests, or work from home. As this enormous space provides private front access it also caters for separation when needed. This level provides a powder room, full laundry with external access, and excellent built-in storage.
Designed to evolve with family through each stage of life the home is ready for its next owner to move straight in. Having been freshly updated with new carpet, blinds and paintwork, and the benefit of three balconies, generous living space, and a flexible floorplan it offers a most desirable lifestyle. A superb location with just a short walk to local shops, the Canberra Hospital, the Woden Town Centre, reputable schools and surrounding parkland.
Features:
• Elegant classic family home with approx. 253sqm of internal living
• Separate title with no body corporate fees
• Architectural double-height dining void
• Light-filled interiors with soft neutral decor
• 3 living areas: formal lounge, family room and large rumpus
• Bright kitchen with stone benchtops, stainless steel appliances, walk-in pantry and garden outlook
• 3 balconies, 2 paved courtyards, including rear service area
• Main bedroom suite with walk-in robe, ensuite, and private balcony
• 2 additional bedrooms with built-in robes and elevated views across Woden Valley
• Central bathroom with separate bath, shower and toilet
• 2 powder rooms - (4 toilets in total)
• Lower-level home office, rumpus, powder room and laundry with external access
• Private entry on lower level - ideal for guests, teens or multi-generational living
• 4 reverse cycle split heating and cooling system units throughout (rumpus room, living room, family room, master bedroom)
• Double enclosed carport with adjoining storage room
• Freshly painted with brand new carpet and blinds
• Positioned close to Woden Shopping district, cafés, schools, the Canberra Hospital and parklands
• No body corporate
Disclaimer: All care has been taken in the preparation of this marketing material, and details have been obtained from sources we believe to be reliable. Blackshaw do not however guarantee the accuracy of the information, nor accept liability for any errors. Interested persons should rely solely on their own enquiries.
Read MoreInside a beautifully layered interior includes soft neutral carpet, tiled accents, and an abundance of natural light creating a lovely inviting sense of calm. Centrally positioned, the winding circular double-height void opens above the formal dining space, drawing sunlight deep into the home; adding an unexpected architectural flourish that is both elegant and captivating.
Glass doors at either end open to front and rear balconies, creating a strong connection to the leafy surrounds and enhancing the home's sense of space. A family room adjoins the light-filled kitchen, offering a casual area to gather or relax, while the front lounge provides a more formal or private spot to unwind.
The light and airy kitchen is generous in size, with stone benchtops, stainless steel appliances, plus a large walk-in pantry. It also boasts delightful garden outlooks and flows out perfectly to a generous entertaining deck and a nearby guest powder room.
Upstairs, three bedrooms are also filled with natural light and advantage from elevated views across Woden and the surrounding district. The main bedroom suite is generously proportioned, with enough space for a reading chair or dressing nook, plus a good-sized walk-in wardrobe, private ensuite, and direct balcony access. The main bathroom has a separate bath, shower, and separated toilet. Both bathrooms are finished in soft tones with an elegant, timeless feel.
On the lower level, the home's versatility is evident. A spacious rumpus room also combines a home study - ideal for teenagers, guests, or work from home. As this enormous space provides private front access it also caters for separation when needed. This level provides a powder room, full laundry with external access, and excellent built-in storage.
Designed to evolve with family through each stage of life the home is ready for its next owner to move straight in. Having been freshly updated with new carpet, blinds and paintwork, and the benefit of three balconies, generous living space, and a flexible floorplan it offers a most desirable lifestyle. A superb location with just a short walk to local shops, the Canberra Hospital, the Woden Town Centre, reputable schools and surrounding parkland.
Features:
• Elegant classic family home with approx. 253sqm of internal living
• Separate title with no body corporate fees
• Architectural double-height dining void
• Light-filled interiors with soft neutral decor
• 3 living areas: formal lounge, family room and large rumpus
• Bright kitchen with stone benchtops, stainless steel appliances, walk-in pantry and garden outlook
• 3 balconies, 2 paved courtyards, including rear service area
• Main bedroom suite with walk-in robe, ensuite, and private balcony
• 2 additional bedrooms with built-in robes and elevated views across Woden Valley
• Central bathroom with separate bath, shower and toilet
• 2 powder rooms - (4 toilets in total)
• Lower-level home office, rumpus, powder room and laundry with external access
• Private entry on lower level - ideal for guests, teens or multi-generational living
• 4 reverse cycle split heating and cooling system units throughout (rumpus room, living room, family room, master bedroom)
• Double enclosed carport with adjoining storage room
• Freshly painted with brand new carpet and blinds
• Positioned close to Woden Shopping district, cafés, schools, the Canberra Hospital and parklands
• No body corporate
Disclaimer: All care has been taken in the preparation of this marketing material, and details have been obtained from sources we believe to be reliable. Blackshaw do not however guarantee the accuracy of the information, nor accept liability for any errors. Interested persons should rely solely on their own enquiries.
Inspect
Contact agent
Listing agents
Gracefully appointed in a peaceful setting just moments from Woden lifestyle precinct and the Canberra Hospital, this 253 sqm offers a refined blend of scale, light and flexibility. From its distinctive brick façade to its circular internal feature void, in addition to two entertaining courtyards and three balconies, this is a home that provides for a busy family life as well as moments of quiet retreat.
Inside a beautifully layered interior includes soft neutral carpet, tiled accents, and an abundance of natural light creating a lovely inviting sense of calm. Centrally positioned, the winding circular double-height void opens above the formal dining space, drawing sunlight deep into the home; adding an unexpected architectural flourish that is both elegant and captivating.
Glass doors at either end open to front and rear balconies, creating a strong connection to the leafy surrounds and enhancing the home's sense of space. A family room adjoins the light-filled kitchen, offering a casual area to gather or relax, while the front lounge provides a more formal or private spot to unwind.
The light and airy kitchen is generous in size, with stone benchtops, stainless steel appliances, plus a large walk-in pantry. It also boasts delightful garden outlooks and flows out perfectly to a generous entertaining deck and a nearby guest powder room.
Upstairs, three bedrooms are also filled with natural light and advantage from elevated views across Woden and the surrounding district. The main bedroom suite is generously proportioned, with enough space for a reading chair or dressing nook, plus a good-sized walk-in wardrobe, private ensuite, and direct balcony access. The main bathroom has a separate bath, shower, and separated toilet. Both bathrooms are finished in soft tones with an elegant, timeless feel.
On the lower level, the home's versatility is evident. A spacious rumpus room also combines a home study - ideal for teenagers, guests, or work from home. As this enormous space provides private front access it also caters for separation when needed. This level provides a powder room, full laundry with external access, and excellent built-in storage.
Designed to evolve with family through each stage of life the home is ready for its next owner to move straight in. Having been freshly updated with new carpet, blinds and paintwork, and the benefit of three balconies, generous living space, and a flexible floorplan it offers a most desirable lifestyle. A superb location with just a short walk to local shops, the Canberra Hospital, the Woden Town Centre, reputable schools and surrounding parkland.
Features:
• Elegant classic family home with approx. 253sqm of internal living
• Separate title with no body corporate fees
• Architectural double-height dining void
• Light-filled interiors with soft neutral decor
• 3 living areas: formal lounge, family room and large rumpus
• Bright kitchen with stone benchtops, stainless steel appliances, walk-in pantry and garden outlook
• 3 balconies, 2 paved courtyards, including rear service area
• Main bedroom suite with walk-in robe, ensuite, and private balcony
• 2 additional bedrooms with built-in robes and elevated views across Woden Valley
• Central bathroom with separate bath, shower and toilet
• 2 powder rooms - (4 toilets in total)
• Lower-level home office, rumpus, powder room and laundry with external access
• Private entry on lower level - ideal for guests, teens or multi-generational living
• 4 reverse cycle split heating and cooling system units throughout (rumpus room, living room, family room, master bedroom)
• Double enclosed carport with adjoining storage room
• Freshly painted with brand new carpet and blinds
• Positioned close to Woden Shopping district, cafés, schools, the Canberra Hospital and parklands
• No body corporate
Disclaimer: All care has been taken in the preparation of this marketing material, and details have been obtained from sources we believe to be reliable. Blackshaw do not however guarantee the accuracy of the information, nor accept liability for any errors. Interested persons should rely solely on their own enquiries.
Read MoreInside a beautifully layered interior includes soft neutral carpet, tiled accents, and an abundance of natural light creating a lovely inviting sense of calm. Centrally positioned, the winding circular double-height void opens above the formal dining space, drawing sunlight deep into the home; adding an unexpected architectural flourish that is both elegant and captivating.
Glass doors at either end open to front and rear balconies, creating a strong connection to the leafy surrounds and enhancing the home's sense of space. A family room adjoins the light-filled kitchen, offering a casual area to gather or relax, while the front lounge provides a more formal or private spot to unwind.
The light and airy kitchen is generous in size, with stone benchtops, stainless steel appliances, plus a large walk-in pantry. It also boasts delightful garden outlooks and flows out perfectly to a generous entertaining deck and a nearby guest powder room.
Upstairs, three bedrooms are also filled with natural light and advantage from elevated views across Woden and the surrounding district. The main bedroom suite is generously proportioned, with enough space for a reading chair or dressing nook, plus a good-sized walk-in wardrobe, private ensuite, and direct balcony access. The main bathroom has a separate bath, shower, and separated toilet. Both bathrooms are finished in soft tones with an elegant, timeless feel.
On the lower level, the home's versatility is evident. A spacious rumpus room also combines a home study - ideal for teenagers, guests, or work from home. As this enormous space provides private front access it also caters for separation when needed. This level provides a powder room, full laundry with external access, and excellent built-in storage.
Designed to evolve with family through each stage of life the home is ready for its next owner to move straight in. Having been freshly updated with new carpet, blinds and paintwork, and the benefit of three balconies, generous living space, and a flexible floorplan it offers a most desirable lifestyle. A superb location with just a short walk to local shops, the Canberra Hospital, the Woden Town Centre, reputable schools and surrounding parkland.
Features:
• Elegant classic family home with approx. 253sqm of internal living
• Separate title with no body corporate fees
• Architectural double-height dining void
• Light-filled interiors with soft neutral decor
• 3 living areas: formal lounge, family room and large rumpus
• Bright kitchen with stone benchtops, stainless steel appliances, walk-in pantry and garden outlook
• 3 balconies, 2 paved courtyards, including rear service area
• Main bedroom suite with walk-in robe, ensuite, and private balcony
• 2 additional bedrooms with built-in robes and elevated views across Woden Valley
• Central bathroom with separate bath, shower and toilet
• 2 powder rooms - (4 toilets in total)
• Lower-level home office, rumpus, powder room and laundry with external access
• Private entry on lower level - ideal for guests, teens or multi-generational living
• 4 reverse cycle split heating and cooling system units throughout (rumpus room, living room, family room, master bedroom)
• Double enclosed carport with adjoining storage room
• Freshly painted with brand new carpet and blinds
• Positioned close to Woden Shopping district, cafés, schools, the Canberra Hospital and parklands
• No body corporate
Disclaimer: All care has been taken in the preparation of this marketing material, and details have been obtained from sources we believe to be reliable. Blackshaw do not however guarantee the accuracy of the information, nor accept liability for any errors. Interested persons should rely solely on their own enquiries.
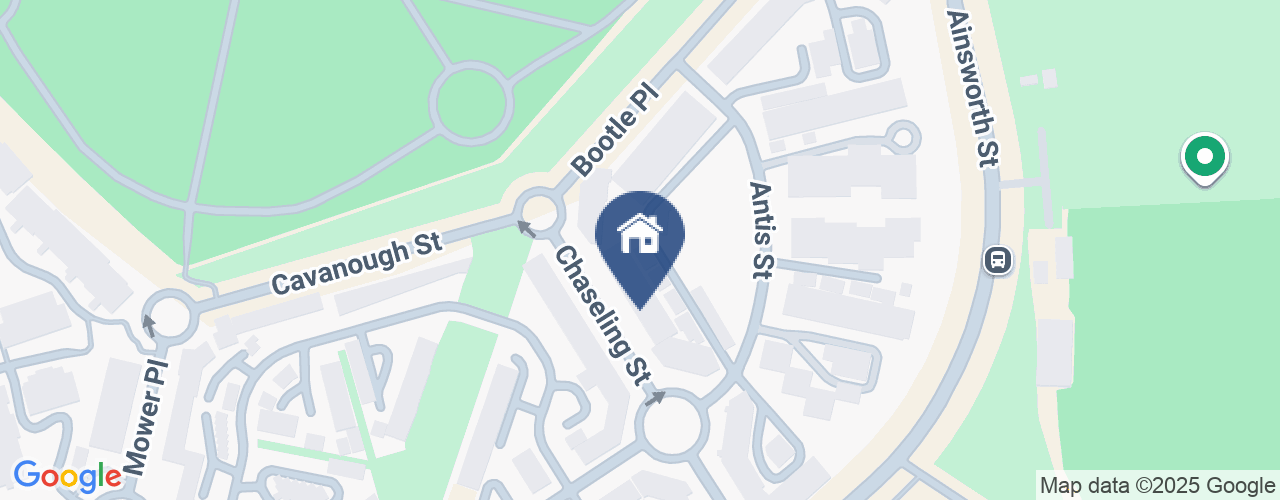
Location
36 Chaseling Street
Phillip ACT 2606
Details
3
2
2
EER: 5.0
House
Sold
Gracefully appointed in a peaceful setting just moments from Woden lifestyle precinct and the Canberra Hospital, this 253 sqm offers a refined blend of scale, light and flexibility. From its distinctive brick façade to its circular internal feature void, in addition to two entertaining courtyards and three balconies, this is a home that provides for a busy family life as well as moments of quiet retreat.
Inside a beautifully layered interior includes soft neutral carpet, tiled accents, and an abundance of natural light creating a lovely inviting sense of calm. Centrally positioned, the winding circular double-height void opens above the formal dining space, drawing sunlight deep into the home; adding an unexpected architectural flourish that is both elegant and captivating.
Glass doors at either end open to front and rear balconies, creating a strong connection to the leafy surrounds and enhancing the home's sense of space. A family room adjoins the light-filled kitchen, offering a casual area to gather or relax, while the front lounge provides a more formal or private spot to unwind.
The light and airy kitchen is generous in size, with stone benchtops, stainless steel appliances, plus a large walk-in pantry. It also boasts delightful garden outlooks and flows out perfectly to a generous entertaining deck and a nearby guest powder room.
Upstairs, three bedrooms are also filled with natural light and advantage from elevated views across Woden and the surrounding district. The main bedroom suite is generously proportioned, with enough space for a reading chair or dressing nook, plus a good-sized walk-in wardrobe, private ensuite, and direct balcony access. The main bathroom has a separate bath, shower, and separated toilet. Both bathrooms are finished in soft tones with an elegant, timeless feel.
On the lower level, the home's versatility is evident. A spacious rumpus room also combines a home study - ideal for teenagers, guests, or work from home. As this enormous space provides private front access it also caters for separation when needed. This level provides a powder room, full laundry with external access, and excellent built-in storage.
Designed to evolve with family through each stage of life the home is ready for its next owner to move straight in. Having been freshly updated with new carpet, blinds and paintwork, and the benefit of three balconies, generous living space, and a flexible floorplan it offers a most desirable lifestyle. A superb location with just a short walk to local shops, the Canberra Hospital, the Woden Town Centre, reputable schools and surrounding parkland.
Features:
• Elegant classic family home with approx. 253sqm of internal living
• Separate title with no body corporate fees
• Architectural double-height dining void
• Light-filled interiors with soft neutral decor
• 3 living areas: formal lounge, family room and large rumpus
• Bright kitchen with stone benchtops, stainless steel appliances, walk-in pantry and garden outlook
• 3 balconies, 2 paved courtyards, including rear service area
• Main bedroom suite with walk-in robe, ensuite, and private balcony
• 2 additional bedrooms with built-in robes and elevated views across Woden Valley
• Central bathroom with separate bath, shower and toilet
• 2 powder rooms - (4 toilets in total)
• Lower-level home office, rumpus, powder room and laundry with external access
• Private entry on lower level - ideal for guests, teens or multi-generational living
• 4 reverse cycle split heating and cooling system units throughout (rumpus room, living room, family room, master bedroom)
• Double enclosed carport with adjoining storage room
• Freshly painted with brand new carpet and blinds
• Positioned close to Woden Shopping district, cafés, schools, the Canberra Hospital and parklands
• No body corporate
Disclaimer: All care has been taken in the preparation of this marketing material, and details have been obtained from sources we believe to be reliable. Blackshaw do not however guarantee the accuracy of the information, nor accept liability for any errors. Interested persons should rely solely on their own enquiries.
Read MoreInside a beautifully layered interior includes soft neutral carpet, tiled accents, and an abundance of natural light creating a lovely inviting sense of calm. Centrally positioned, the winding circular double-height void opens above the formal dining space, drawing sunlight deep into the home; adding an unexpected architectural flourish that is both elegant and captivating.
Glass doors at either end open to front and rear balconies, creating a strong connection to the leafy surrounds and enhancing the home's sense of space. A family room adjoins the light-filled kitchen, offering a casual area to gather or relax, while the front lounge provides a more formal or private spot to unwind.
The light and airy kitchen is generous in size, with stone benchtops, stainless steel appliances, plus a large walk-in pantry. It also boasts delightful garden outlooks and flows out perfectly to a generous entertaining deck and a nearby guest powder room.
Upstairs, three bedrooms are also filled with natural light and advantage from elevated views across Woden and the surrounding district. The main bedroom suite is generously proportioned, with enough space for a reading chair or dressing nook, plus a good-sized walk-in wardrobe, private ensuite, and direct balcony access. The main bathroom has a separate bath, shower, and separated toilet. Both bathrooms are finished in soft tones with an elegant, timeless feel.
On the lower level, the home's versatility is evident. A spacious rumpus room also combines a home study - ideal for teenagers, guests, or work from home. As this enormous space provides private front access it also caters for separation when needed. This level provides a powder room, full laundry with external access, and excellent built-in storage.
Designed to evolve with family through each stage of life the home is ready for its next owner to move straight in. Having been freshly updated with new carpet, blinds and paintwork, and the benefit of three balconies, generous living space, and a flexible floorplan it offers a most desirable lifestyle. A superb location with just a short walk to local shops, the Canberra Hospital, the Woden Town Centre, reputable schools and surrounding parkland.
Features:
• Elegant classic family home with approx. 253sqm of internal living
• Separate title with no body corporate fees
• Architectural double-height dining void
• Light-filled interiors with soft neutral decor
• 3 living areas: formal lounge, family room and large rumpus
• Bright kitchen with stone benchtops, stainless steel appliances, walk-in pantry and garden outlook
• 3 balconies, 2 paved courtyards, including rear service area
• Main bedroom suite with walk-in robe, ensuite, and private balcony
• 2 additional bedrooms with built-in robes and elevated views across Woden Valley
• Central bathroom with separate bath, shower and toilet
• 2 powder rooms - (4 toilets in total)
• Lower-level home office, rumpus, powder room and laundry with external access
• Private entry on lower level - ideal for guests, teens or multi-generational living
• 4 reverse cycle split heating and cooling system units throughout (rumpus room, living room, family room, master bedroom)
• Double enclosed carport with adjoining storage room
• Freshly painted with brand new carpet and blinds
• Positioned close to Woden Shopping district, cafés, schools, the Canberra Hospital and parklands
• No body corporate
Disclaimer: All care has been taken in the preparation of this marketing material, and details have been obtained from sources we believe to be reliable. Blackshaw do not however guarantee the accuracy of the information, nor accept liability for any errors. Interested persons should rely solely on their own enquiries.
Inspect
Contact agent


