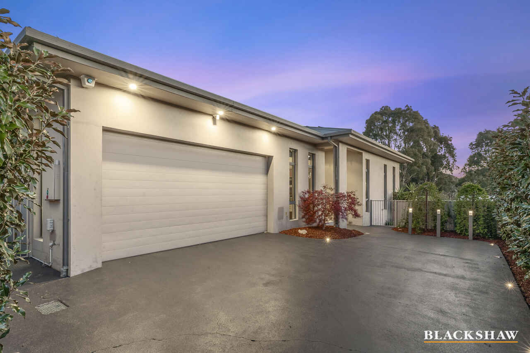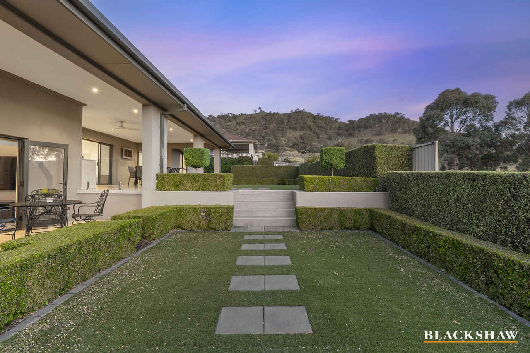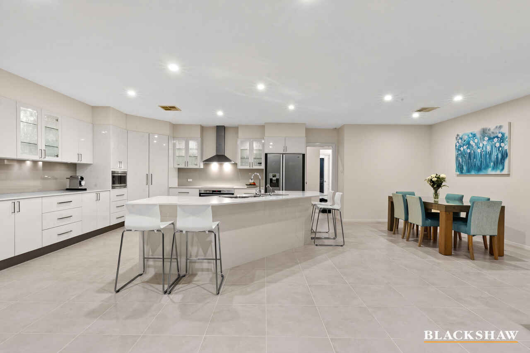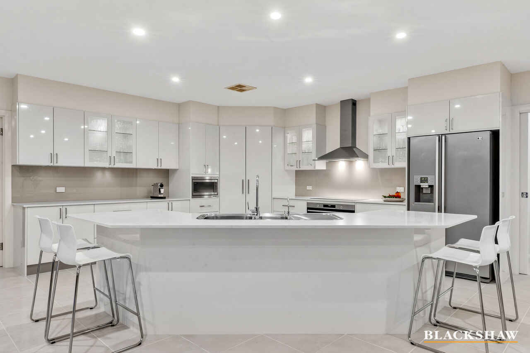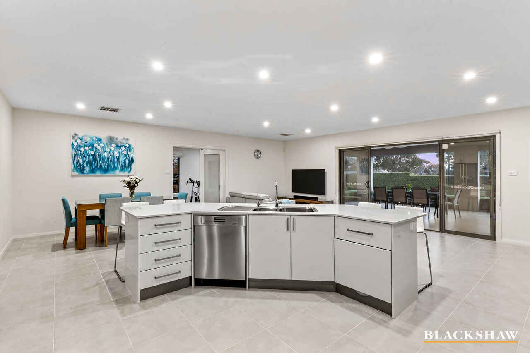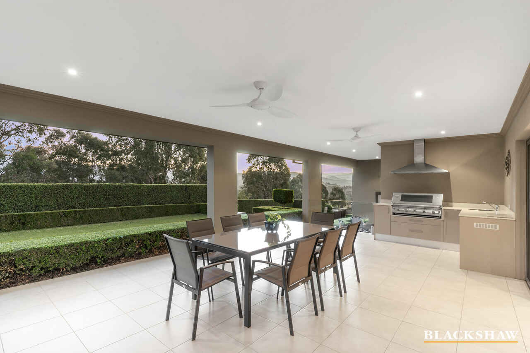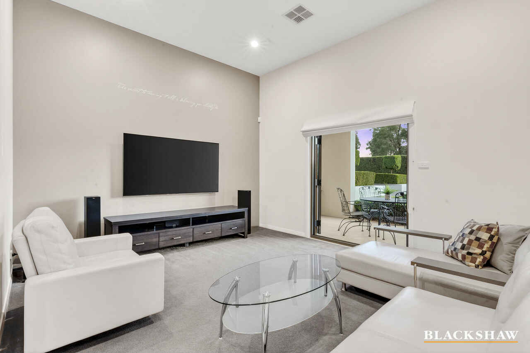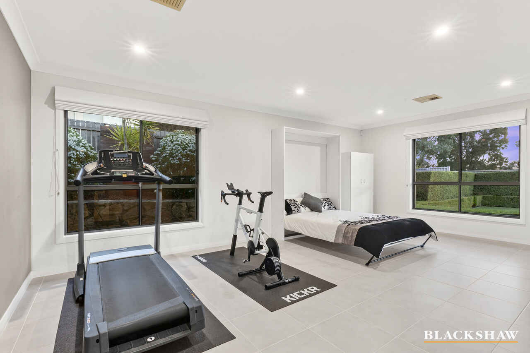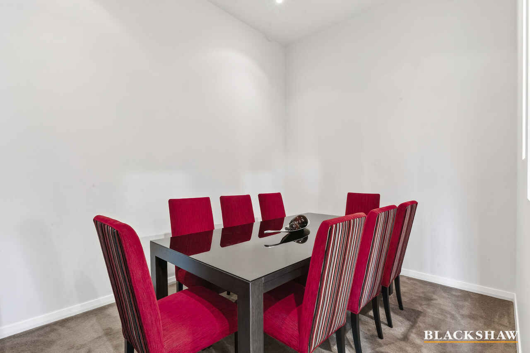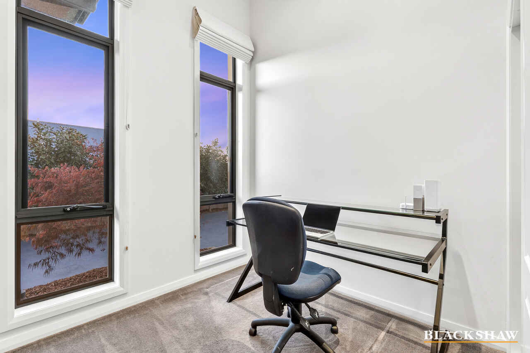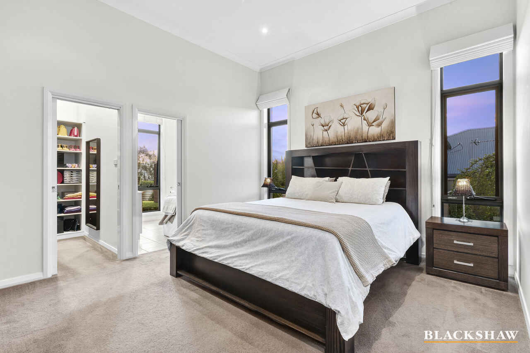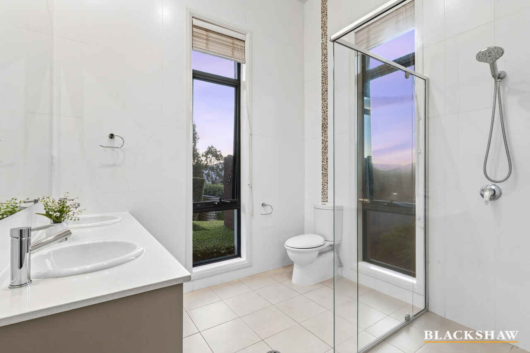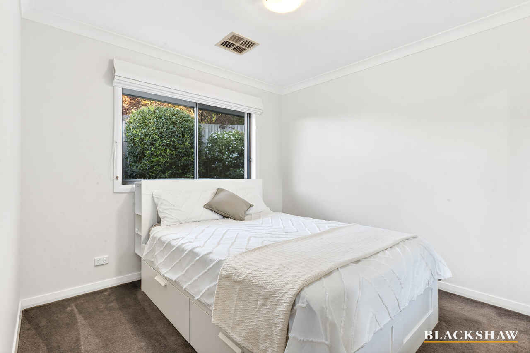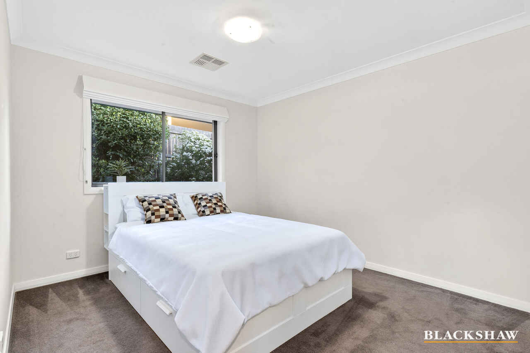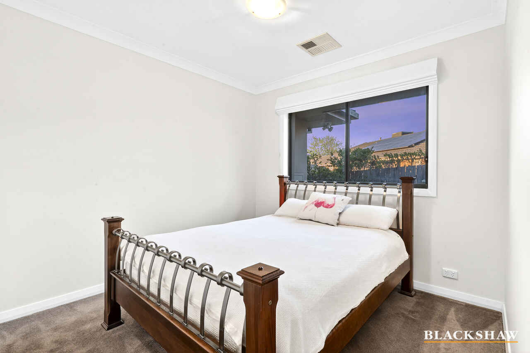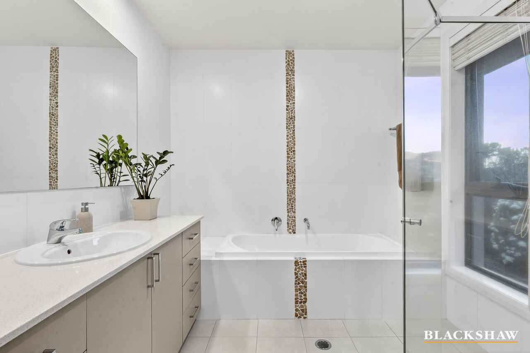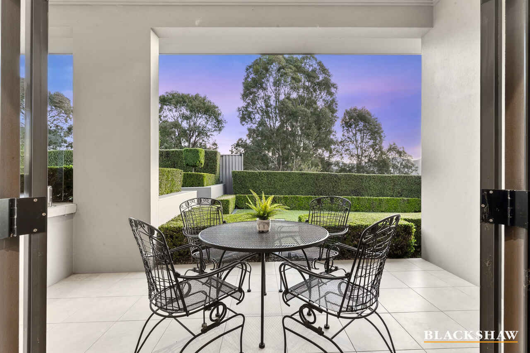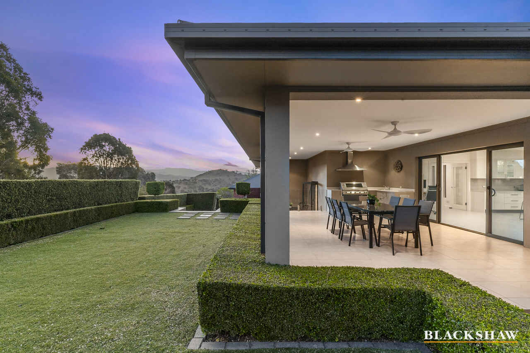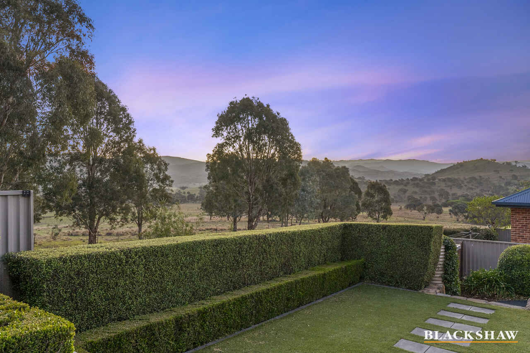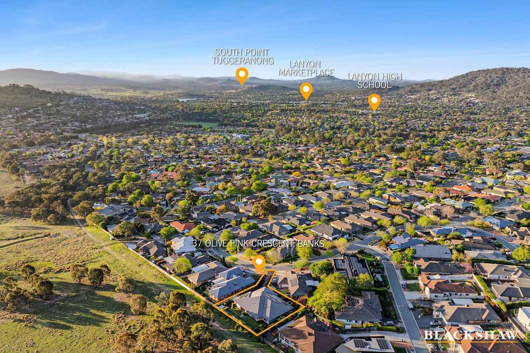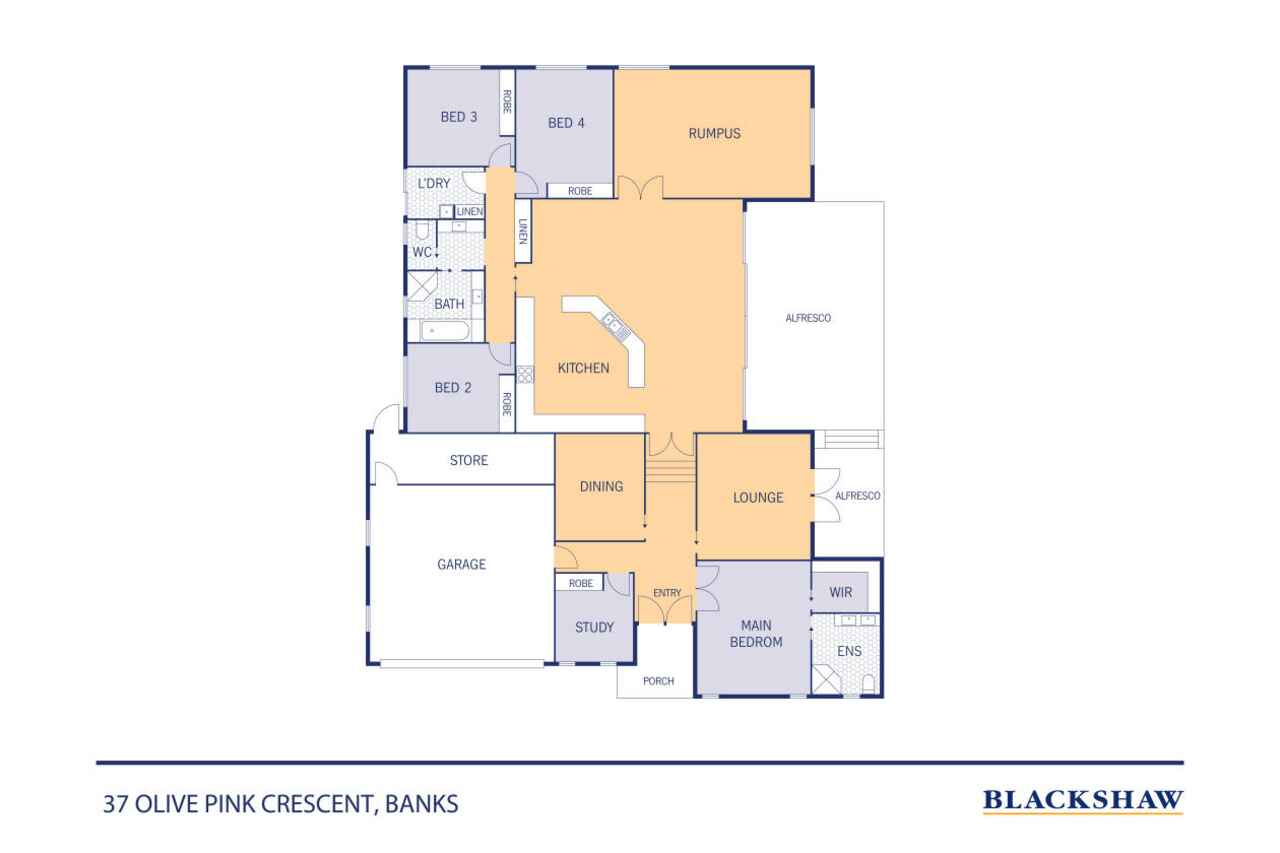Elevated family living with panoramic reserve views
Sold
Location
37 Olive Pink Crescent
Banks ACT 2906
Details
4
2
2
EER: 4.0
House
Auction Saturday, 1 Nov 10:00 AM On site
The manicured approach to this elevated and stylish family home is magnificent, but it's the magic outdoors that will capture your heart.
From its enormous alfresco area, guests are treated to simply stunning views across clipped hedges to the rolling paddocks and bushland of Rob Roy Range Nature Reserve.
Backed by the blue-hued Brindabellas, the sunsets here are spectacular. It's easy to imagine whiling away languid summer evenings under the gentle breeze of ceiling fans, cooking up a feast at the outdoor kitchen, and watching the sky melt into soft golds and pinks.
The interiors are equally impressive. Set on a generous block and cleverly designed over split levels, the home offers exceptional flexibility for modern family living. Segmented living spaces - lounge, dining, family, rumpus and alfresco - can be seamlessly opened via internal double doors for easy entertaining or closed to create private zones for parents, visitors or children.
The formal lounge benefits from access to a second terrace.
The main bedroom enjoys separation, with high ceilings, a walk-in wardrobe and ensuite with dual sinks. Three additional bedrooms are serviced by a family bathroom with a handy powder room annexe. A dedicated study with built in storage adds versatility as a fifth bedroom or home office.
Car enthusiasts will love the double garage with internal access, Tesla EV charger (3 phase), epoxy flooring, amazing built-in storage and workbench.
Just a six-minute drive from Lanyon High School and Lanyon marketplace and with good commuter routes to Tuggeranong and the NSW ski fields, this remarkable home gives all the benefits of urban living with mesmerising rural views.
FEATURES
• Elevated position on a large block backing onto nature reserve
• Formal entry with double doors and display niche
• Flexible split-level floorplan with multiple living zones
• Segregated formal lounge and dining
• Kitchen with four-seat island, quality appliances, stone benchtops, step-in pantry, display cabinetry and refrigerator plumbing
• Expansive 52.6 m² alfresco with outdoor kitchen and ceiling fans
• Four bedrooms including segregated parents suite with ensuite
• Dedicated study with built in storage
• Built-in wardrobes to secondary bedrooms
• Well-designed family bathroom with powder annexe
• Reverse-cycle heating and cooling
• 15kW solar system
• Double garage with internal entry, Tesla charger, epoxy floor and storage
• Landscaped gardens with hedges, topiaries and stonework
• Laundry with external access
• Sensor lighting
• Artificial lawn
• Garden shed
• High speed fibre-to-the-premises (NBN)
• Spectacular sunsets and uninterrupted mountain views
• Excellent position right on doorstep of nature, close to various reputable schools, and only a short drive to Tuggeranong Towncentre, and numerous attractions in South Canberra
Disclaimer: All care has been taken in the preparation of this marketing material, and details have been obtained from sources we believe to be reliable. Blackshaw do not however guarantee the accuracy of the information, nor accept liability for any errors. Interested persons should rely solely on their own enquiries.
Read MoreFrom its enormous alfresco area, guests are treated to simply stunning views across clipped hedges to the rolling paddocks and bushland of Rob Roy Range Nature Reserve.
Backed by the blue-hued Brindabellas, the sunsets here are spectacular. It's easy to imagine whiling away languid summer evenings under the gentle breeze of ceiling fans, cooking up a feast at the outdoor kitchen, and watching the sky melt into soft golds and pinks.
The interiors are equally impressive. Set on a generous block and cleverly designed over split levels, the home offers exceptional flexibility for modern family living. Segmented living spaces - lounge, dining, family, rumpus and alfresco - can be seamlessly opened via internal double doors for easy entertaining or closed to create private zones for parents, visitors or children.
The formal lounge benefits from access to a second terrace.
The main bedroom enjoys separation, with high ceilings, a walk-in wardrobe and ensuite with dual sinks. Three additional bedrooms are serviced by a family bathroom with a handy powder room annexe. A dedicated study with built in storage adds versatility as a fifth bedroom or home office.
Car enthusiasts will love the double garage with internal access, Tesla EV charger (3 phase), epoxy flooring, amazing built-in storage and workbench.
Just a six-minute drive from Lanyon High School and Lanyon marketplace and with good commuter routes to Tuggeranong and the NSW ski fields, this remarkable home gives all the benefits of urban living with mesmerising rural views.
FEATURES
• Elevated position on a large block backing onto nature reserve
• Formal entry with double doors and display niche
• Flexible split-level floorplan with multiple living zones
• Segregated formal lounge and dining
• Kitchen with four-seat island, quality appliances, stone benchtops, step-in pantry, display cabinetry and refrigerator plumbing
• Expansive 52.6 m² alfresco with outdoor kitchen and ceiling fans
• Four bedrooms including segregated parents suite with ensuite
• Dedicated study with built in storage
• Built-in wardrobes to secondary bedrooms
• Well-designed family bathroom with powder annexe
• Reverse-cycle heating and cooling
• 15kW solar system
• Double garage with internal entry, Tesla charger, epoxy floor and storage
• Landscaped gardens with hedges, topiaries and stonework
• Laundry with external access
• Sensor lighting
• Artificial lawn
• Garden shed
• High speed fibre-to-the-premises (NBN)
• Spectacular sunsets and uninterrupted mountain views
• Excellent position right on doorstep of nature, close to various reputable schools, and only a short drive to Tuggeranong Towncentre, and numerous attractions in South Canberra
Disclaimer: All care has been taken in the preparation of this marketing material, and details have been obtained from sources we believe to be reliable. Blackshaw do not however guarantee the accuracy of the information, nor accept liability for any errors. Interested persons should rely solely on their own enquiries.
Inspect
Contact agent
Listing agents
The manicured approach to this elevated and stylish family home is magnificent, but it's the magic outdoors that will capture your heart.
From its enormous alfresco area, guests are treated to simply stunning views across clipped hedges to the rolling paddocks and bushland of Rob Roy Range Nature Reserve.
Backed by the blue-hued Brindabellas, the sunsets here are spectacular. It's easy to imagine whiling away languid summer evenings under the gentle breeze of ceiling fans, cooking up a feast at the outdoor kitchen, and watching the sky melt into soft golds and pinks.
The interiors are equally impressive. Set on a generous block and cleverly designed over split levels, the home offers exceptional flexibility for modern family living. Segmented living spaces - lounge, dining, family, rumpus and alfresco - can be seamlessly opened via internal double doors for easy entertaining or closed to create private zones for parents, visitors or children.
The formal lounge benefits from access to a second terrace.
The main bedroom enjoys separation, with high ceilings, a walk-in wardrobe and ensuite with dual sinks. Three additional bedrooms are serviced by a family bathroom with a handy powder room annexe. A dedicated study with built in storage adds versatility as a fifth bedroom or home office.
Car enthusiasts will love the double garage with internal access, Tesla EV charger (3 phase), epoxy flooring, amazing built-in storage and workbench.
Just a six-minute drive from Lanyon High School and Lanyon marketplace and with good commuter routes to Tuggeranong and the NSW ski fields, this remarkable home gives all the benefits of urban living with mesmerising rural views.
FEATURES
• Elevated position on a large block backing onto nature reserve
• Formal entry with double doors and display niche
• Flexible split-level floorplan with multiple living zones
• Segregated formal lounge and dining
• Kitchen with four-seat island, quality appliances, stone benchtops, step-in pantry, display cabinetry and refrigerator plumbing
• Expansive 52.6 m² alfresco with outdoor kitchen and ceiling fans
• Four bedrooms including segregated parents suite with ensuite
• Dedicated study with built in storage
• Built-in wardrobes to secondary bedrooms
• Well-designed family bathroom with powder annexe
• Reverse-cycle heating and cooling
• 15kW solar system
• Double garage with internal entry, Tesla charger, epoxy floor and storage
• Landscaped gardens with hedges, topiaries and stonework
• Laundry with external access
• Sensor lighting
• Artificial lawn
• Garden shed
• High speed fibre-to-the-premises (NBN)
• Spectacular sunsets and uninterrupted mountain views
• Excellent position right on doorstep of nature, close to various reputable schools, and only a short drive to Tuggeranong Towncentre, and numerous attractions in South Canberra
Disclaimer: All care has been taken in the preparation of this marketing material, and details have been obtained from sources we believe to be reliable. Blackshaw do not however guarantee the accuracy of the information, nor accept liability for any errors. Interested persons should rely solely on their own enquiries.
Read MoreFrom its enormous alfresco area, guests are treated to simply stunning views across clipped hedges to the rolling paddocks and bushland of Rob Roy Range Nature Reserve.
Backed by the blue-hued Brindabellas, the sunsets here are spectacular. It's easy to imagine whiling away languid summer evenings under the gentle breeze of ceiling fans, cooking up a feast at the outdoor kitchen, and watching the sky melt into soft golds and pinks.
The interiors are equally impressive. Set on a generous block and cleverly designed over split levels, the home offers exceptional flexibility for modern family living. Segmented living spaces - lounge, dining, family, rumpus and alfresco - can be seamlessly opened via internal double doors for easy entertaining or closed to create private zones for parents, visitors or children.
The formal lounge benefits from access to a second terrace.
The main bedroom enjoys separation, with high ceilings, a walk-in wardrobe and ensuite with dual sinks. Three additional bedrooms are serviced by a family bathroom with a handy powder room annexe. A dedicated study with built in storage adds versatility as a fifth bedroom or home office.
Car enthusiasts will love the double garage with internal access, Tesla EV charger (3 phase), epoxy flooring, amazing built-in storage and workbench.
Just a six-minute drive from Lanyon High School and Lanyon marketplace and with good commuter routes to Tuggeranong and the NSW ski fields, this remarkable home gives all the benefits of urban living with mesmerising rural views.
FEATURES
• Elevated position on a large block backing onto nature reserve
• Formal entry with double doors and display niche
• Flexible split-level floorplan with multiple living zones
• Segregated formal lounge and dining
• Kitchen with four-seat island, quality appliances, stone benchtops, step-in pantry, display cabinetry and refrigerator plumbing
• Expansive 52.6 m² alfresco with outdoor kitchen and ceiling fans
• Four bedrooms including segregated parents suite with ensuite
• Dedicated study with built in storage
• Built-in wardrobes to secondary bedrooms
• Well-designed family bathroom with powder annexe
• Reverse-cycle heating and cooling
• 15kW solar system
• Double garage with internal entry, Tesla charger, epoxy floor and storage
• Landscaped gardens with hedges, topiaries and stonework
• Laundry with external access
• Sensor lighting
• Artificial lawn
• Garden shed
• High speed fibre-to-the-premises (NBN)
• Spectacular sunsets and uninterrupted mountain views
• Excellent position right on doorstep of nature, close to various reputable schools, and only a short drive to Tuggeranong Towncentre, and numerous attractions in South Canberra
Disclaimer: All care has been taken in the preparation of this marketing material, and details have been obtained from sources we believe to be reliable. Blackshaw do not however guarantee the accuracy of the information, nor accept liability for any errors. Interested persons should rely solely on their own enquiries.
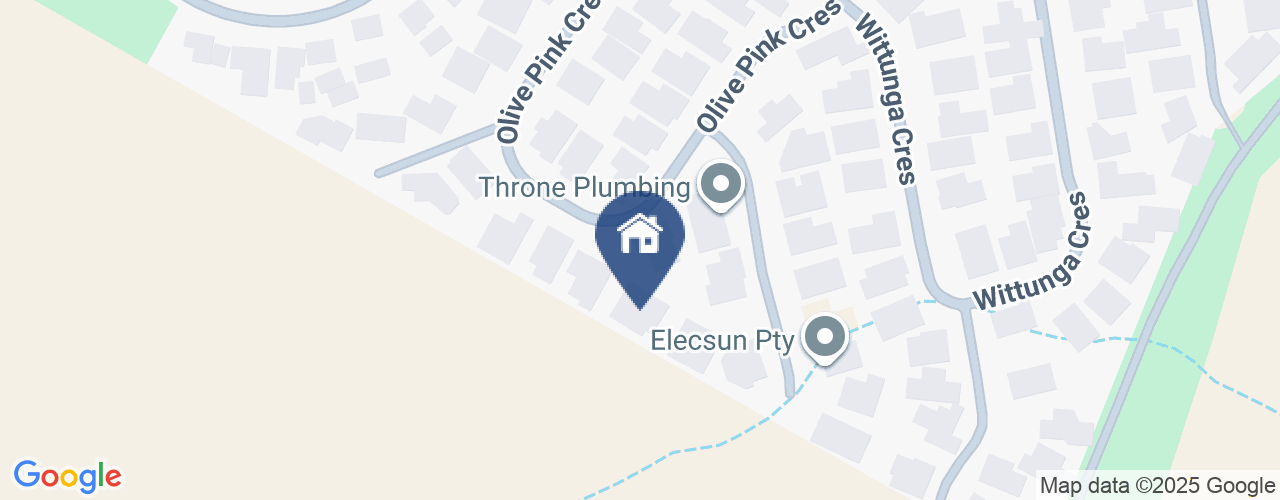
Location
37 Olive Pink Crescent
Banks ACT 2906
Details
4
2
2
EER: 4.0
House
Auction Saturday, 1 Nov 10:00 AM On site
The manicured approach to this elevated and stylish family home is magnificent, but it's the magic outdoors that will capture your heart.
From its enormous alfresco area, guests are treated to simply stunning views across clipped hedges to the rolling paddocks and bushland of Rob Roy Range Nature Reserve.
Backed by the blue-hued Brindabellas, the sunsets here are spectacular. It's easy to imagine whiling away languid summer evenings under the gentle breeze of ceiling fans, cooking up a feast at the outdoor kitchen, and watching the sky melt into soft golds and pinks.
The interiors are equally impressive. Set on a generous block and cleverly designed over split levels, the home offers exceptional flexibility for modern family living. Segmented living spaces - lounge, dining, family, rumpus and alfresco - can be seamlessly opened via internal double doors for easy entertaining or closed to create private zones for parents, visitors or children.
The formal lounge benefits from access to a second terrace.
The main bedroom enjoys separation, with high ceilings, a walk-in wardrobe and ensuite with dual sinks. Three additional bedrooms are serviced by a family bathroom with a handy powder room annexe. A dedicated study with built in storage adds versatility as a fifth bedroom or home office.
Car enthusiasts will love the double garage with internal access, Tesla EV charger (3 phase), epoxy flooring, amazing built-in storage and workbench.
Just a six-minute drive from Lanyon High School and Lanyon marketplace and with good commuter routes to Tuggeranong and the NSW ski fields, this remarkable home gives all the benefits of urban living with mesmerising rural views.
FEATURES
• Elevated position on a large block backing onto nature reserve
• Formal entry with double doors and display niche
• Flexible split-level floorplan with multiple living zones
• Segregated formal lounge and dining
• Kitchen with four-seat island, quality appliances, stone benchtops, step-in pantry, display cabinetry and refrigerator plumbing
• Expansive 52.6 m² alfresco with outdoor kitchen and ceiling fans
• Four bedrooms including segregated parents suite with ensuite
• Dedicated study with built in storage
• Built-in wardrobes to secondary bedrooms
• Well-designed family bathroom with powder annexe
• Reverse-cycle heating and cooling
• 15kW solar system
• Double garage with internal entry, Tesla charger, epoxy floor and storage
• Landscaped gardens with hedges, topiaries and stonework
• Laundry with external access
• Sensor lighting
• Artificial lawn
• Garden shed
• High speed fibre-to-the-premises (NBN)
• Spectacular sunsets and uninterrupted mountain views
• Excellent position right on doorstep of nature, close to various reputable schools, and only a short drive to Tuggeranong Towncentre, and numerous attractions in South Canberra
Disclaimer: All care has been taken in the preparation of this marketing material, and details have been obtained from sources we believe to be reliable. Blackshaw do not however guarantee the accuracy of the information, nor accept liability for any errors. Interested persons should rely solely on their own enquiries.
Read MoreFrom its enormous alfresco area, guests are treated to simply stunning views across clipped hedges to the rolling paddocks and bushland of Rob Roy Range Nature Reserve.
Backed by the blue-hued Brindabellas, the sunsets here are spectacular. It's easy to imagine whiling away languid summer evenings under the gentle breeze of ceiling fans, cooking up a feast at the outdoor kitchen, and watching the sky melt into soft golds and pinks.
The interiors are equally impressive. Set on a generous block and cleverly designed over split levels, the home offers exceptional flexibility for modern family living. Segmented living spaces - lounge, dining, family, rumpus and alfresco - can be seamlessly opened via internal double doors for easy entertaining or closed to create private zones for parents, visitors or children.
The formal lounge benefits from access to a second terrace.
The main bedroom enjoys separation, with high ceilings, a walk-in wardrobe and ensuite with dual sinks. Three additional bedrooms are serviced by a family bathroom with a handy powder room annexe. A dedicated study with built in storage adds versatility as a fifth bedroom or home office.
Car enthusiasts will love the double garage with internal access, Tesla EV charger (3 phase), epoxy flooring, amazing built-in storage and workbench.
Just a six-minute drive from Lanyon High School and Lanyon marketplace and with good commuter routes to Tuggeranong and the NSW ski fields, this remarkable home gives all the benefits of urban living with mesmerising rural views.
FEATURES
• Elevated position on a large block backing onto nature reserve
• Formal entry with double doors and display niche
• Flexible split-level floorplan with multiple living zones
• Segregated formal lounge and dining
• Kitchen with four-seat island, quality appliances, stone benchtops, step-in pantry, display cabinetry and refrigerator plumbing
• Expansive 52.6 m² alfresco with outdoor kitchen and ceiling fans
• Four bedrooms including segregated parents suite with ensuite
• Dedicated study with built in storage
• Built-in wardrobes to secondary bedrooms
• Well-designed family bathroom with powder annexe
• Reverse-cycle heating and cooling
• 15kW solar system
• Double garage with internal entry, Tesla charger, epoxy floor and storage
• Landscaped gardens with hedges, topiaries and stonework
• Laundry with external access
• Sensor lighting
• Artificial lawn
• Garden shed
• High speed fibre-to-the-premises (NBN)
• Spectacular sunsets and uninterrupted mountain views
• Excellent position right on doorstep of nature, close to various reputable schools, and only a short drive to Tuggeranong Towncentre, and numerous attractions in South Canberra
Disclaimer: All care has been taken in the preparation of this marketing material, and details have been obtained from sources we believe to be reliable. Blackshaw do not however guarantee the accuracy of the information, nor accept liability for any errors. Interested persons should rely solely on their own enquiries.
Inspect
Contact agent


