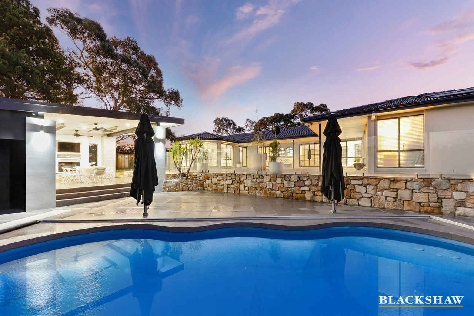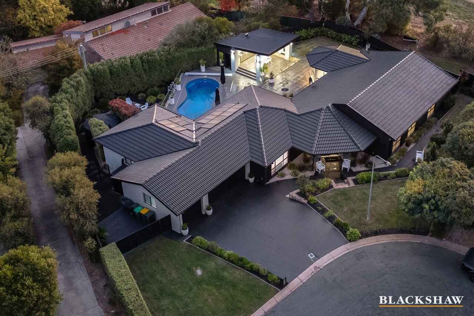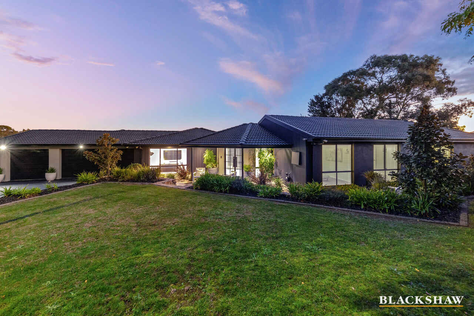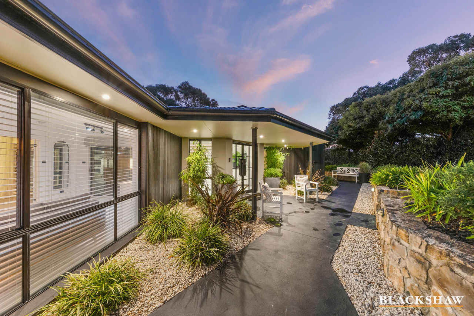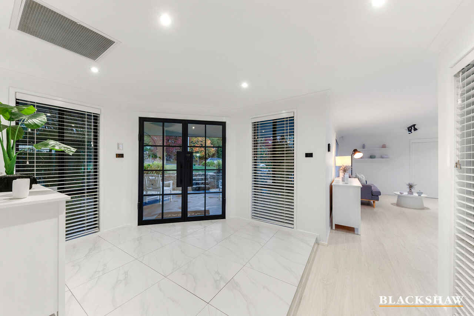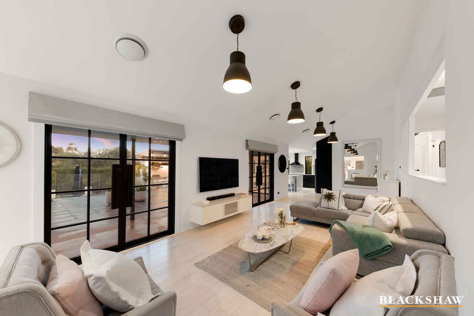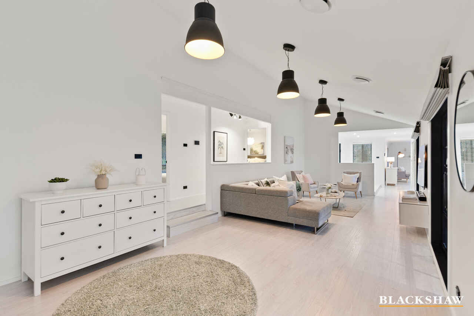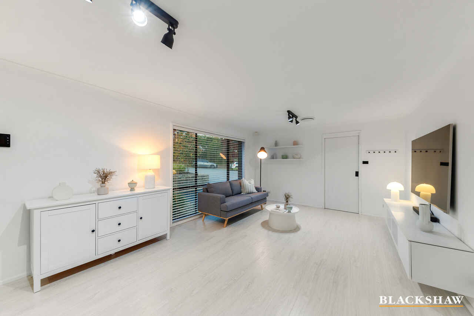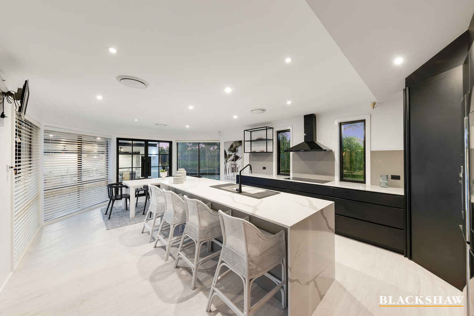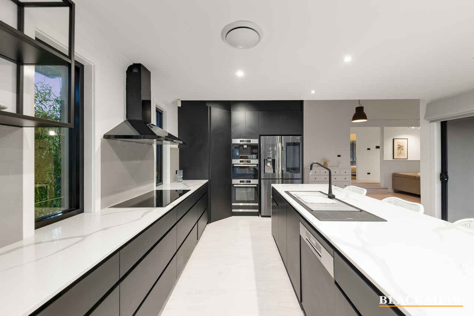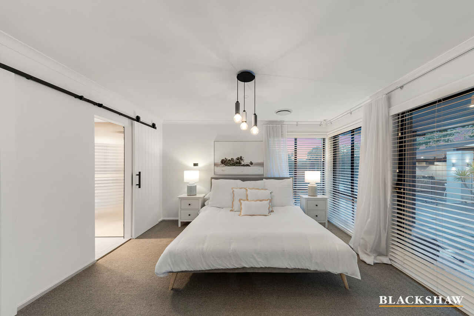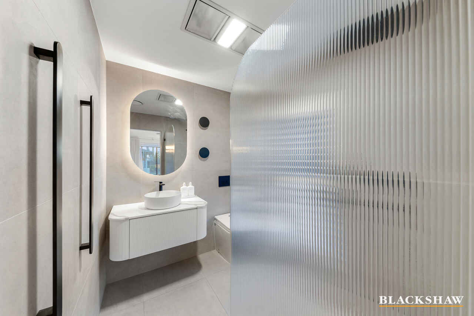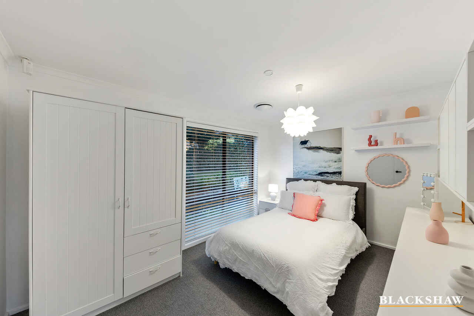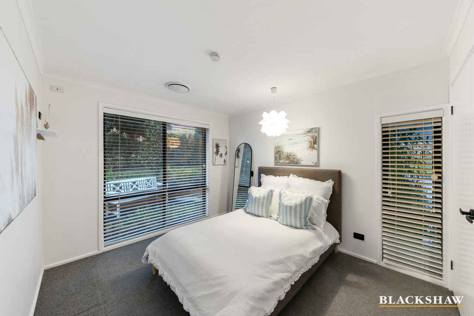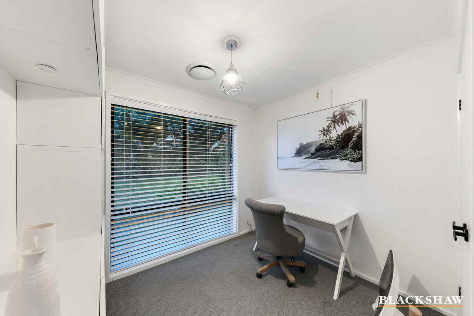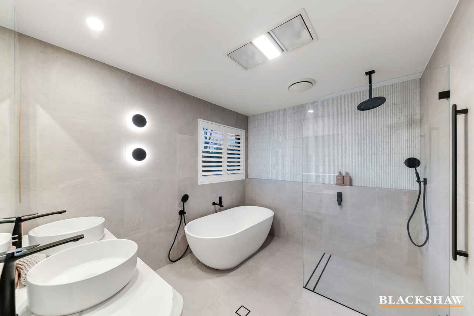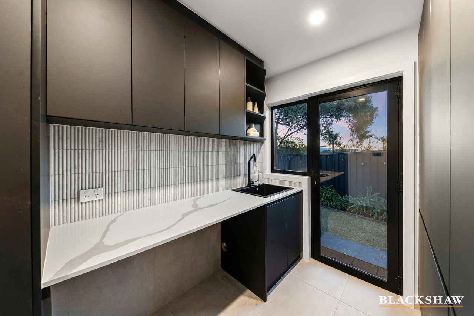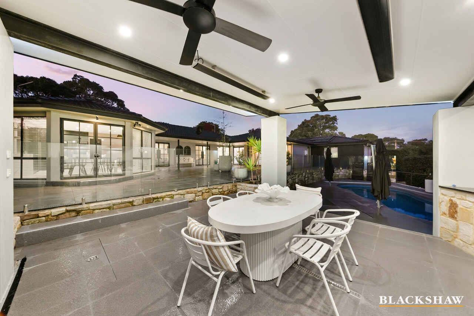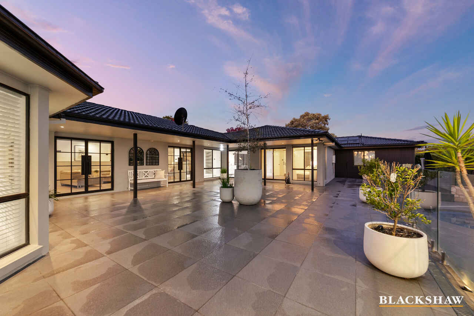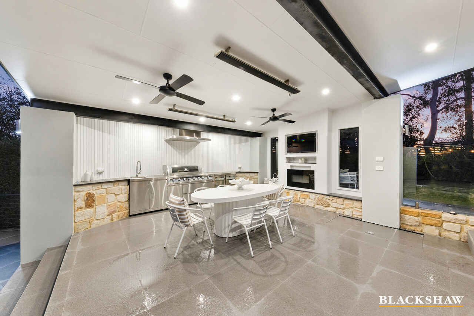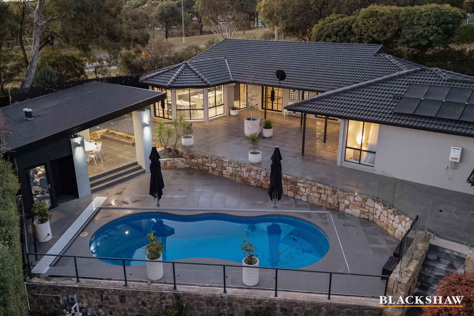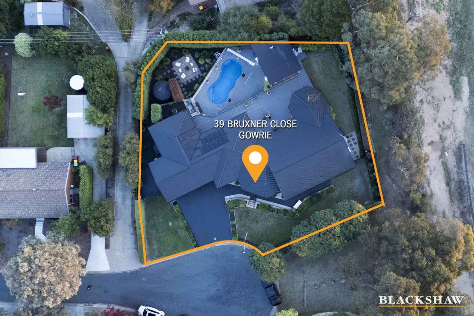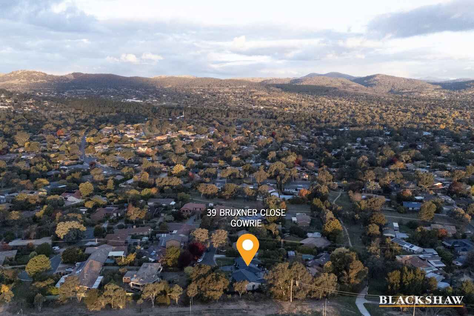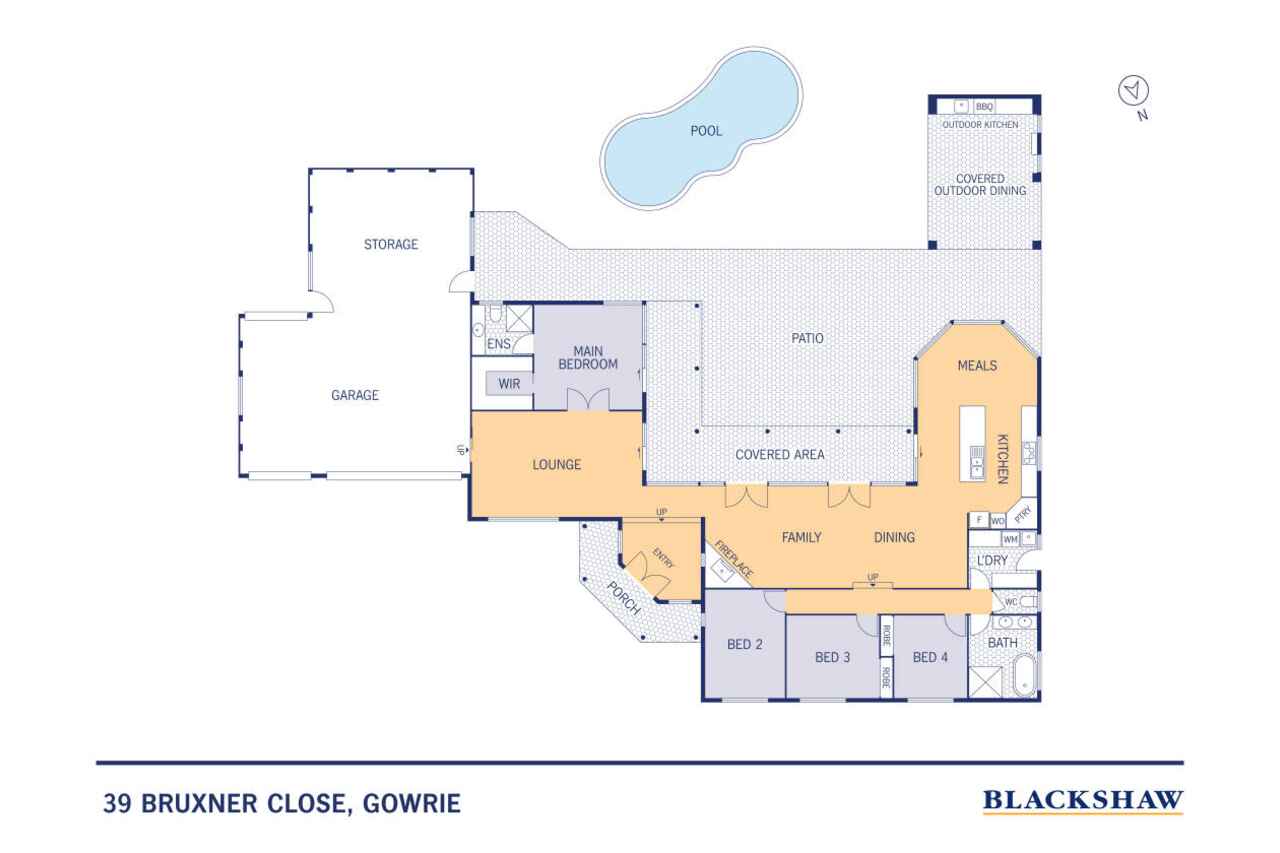One of Tuggeranong’s smartest and most luxurious homes
Sold
Location
39 Bruxner Close
Gowrie ACT 2904
Details
4
2
5
EER: 2.0
House
Auction Saturday, 31 May 10:00 AM On site
The attractive façade of this beautiful family home gives way to fresh white interiors punctuated by extensive use of black-framed double doors that open to an inviting pool terrace and outdoor kitchen.
The sophisticated renovated interiors have spared no expense, creating the feeling that you've just stepped into the pages of a home magazine cover story.
Yet this is also a supremely functional family home. Clever design and high-end finishes truly impress, particularly the Calacatta stone-lookalike topped kitchen with premium appliances and the stylish bathrooms, which showcase a range of designer luxe materials. Organised over a split level, its U-shaped floorplan reveals the sumptuous parents' retreat and formal lounge that occupy the peaceful eastern wing.
A large living room with raked ceiling and pool views spans the long expanse of the home's floorplan, as do the three bedrooms and luxurious family bathroom.
The other wing is occupied by the sleek, designer kitchen and dining area, but all eyes will likely be on the incredible rear entertaining area that capitalises on the 1,223m² block and stunning outlook.
Here, a rear terrace capable of hosting parties of up to 100 people leads to a huge, covered pavilion next to the resort-style pool. Equipped with two ceiling fans, an eight-burner barbecue, fridge, sink, and radiant heaters, it is the pinnacle of five-star entertaining.
Tranquilly located at the end of a cul-de-sac backing a reserve and park, this memorable home is close to well-regarded schools and shops, with easy access to commuter routes that will have you in Tuggeranong Town Centre in 7 minutes and Woden Town Centre in 10.
FEATURES
· Luxuriously renovated family home
· Smart automation for doors, cameras, lighting, and watering system
· Open, split-level floorplan
· Kitchen with Calacatta stone lookalike benchtops, walk-in pantry with sensor lighting, and Bosch appliances including induction cooktop, pyrolytic oven, combi-microwave, warming drawer, coffee machine, and semi-integrated dishwasher
· Primary suite with walk-in wardrobe entered via barn door
· Primary ensuite featuring Calacatta stone lookalike vanity, fluted glass shower screen, underfloor heating, and smart toilet
· Built-in wardrobes to bedrooms one and two
· Bedroom three currently used as an office with cabinetry
· Family bathroom with stone bath, marble pencil-tile feature wall, heated towel rails, and underfloor heating
· Laundry with excellent storage and side access
· High-quality carpets in bedrooms
Read MoreThe sophisticated renovated interiors have spared no expense, creating the feeling that you've just stepped into the pages of a home magazine cover story.
Yet this is also a supremely functional family home. Clever design and high-end finishes truly impress, particularly the Calacatta stone-lookalike topped kitchen with premium appliances and the stylish bathrooms, which showcase a range of designer luxe materials. Organised over a split level, its U-shaped floorplan reveals the sumptuous parents' retreat and formal lounge that occupy the peaceful eastern wing.
A large living room with raked ceiling and pool views spans the long expanse of the home's floorplan, as do the three bedrooms and luxurious family bathroom.
The other wing is occupied by the sleek, designer kitchen and dining area, but all eyes will likely be on the incredible rear entertaining area that capitalises on the 1,223m² block and stunning outlook.
Here, a rear terrace capable of hosting parties of up to 100 people leads to a huge, covered pavilion next to the resort-style pool. Equipped with two ceiling fans, an eight-burner barbecue, fridge, sink, and radiant heaters, it is the pinnacle of five-star entertaining.
Tranquilly located at the end of a cul-de-sac backing a reserve and park, this memorable home is close to well-regarded schools and shops, with easy access to commuter routes that will have you in Tuggeranong Town Centre in 7 minutes and Woden Town Centre in 10.
FEATURES
· Luxuriously renovated family home
· Smart automation for doors, cameras, lighting, and watering system
· Open, split-level floorplan
· Kitchen with Calacatta stone lookalike benchtops, walk-in pantry with sensor lighting, and Bosch appliances including induction cooktop, pyrolytic oven, combi-microwave, warming drawer, coffee machine, and semi-integrated dishwasher
· Primary suite with walk-in wardrobe entered via barn door
· Primary ensuite featuring Calacatta stone lookalike vanity, fluted glass shower screen, underfloor heating, and smart toilet
· Built-in wardrobes to bedrooms one and two
· Bedroom three currently used as an office with cabinetry
· Family bathroom with stone bath, marble pencil-tile feature wall, heated towel rails, and underfloor heating
· Laundry with excellent storage and side access
· High-quality carpets in bedrooms
Inspect
Contact agent
Listing agents
The attractive façade of this beautiful family home gives way to fresh white interiors punctuated by extensive use of black-framed double doors that open to an inviting pool terrace and outdoor kitchen.
The sophisticated renovated interiors have spared no expense, creating the feeling that you've just stepped into the pages of a home magazine cover story.
Yet this is also a supremely functional family home. Clever design and high-end finishes truly impress, particularly the Calacatta stone-lookalike topped kitchen with premium appliances and the stylish bathrooms, which showcase a range of designer luxe materials. Organised over a split level, its U-shaped floorplan reveals the sumptuous parents' retreat and formal lounge that occupy the peaceful eastern wing.
A large living room with raked ceiling and pool views spans the long expanse of the home's floorplan, as do the three bedrooms and luxurious family bathroom.
The other wing is occupied by the sleek, designer kitchen and dining area, but all eyes will likely be on the incredible rear entertaining area that capitalises on the 1,223m² block and stunning outlook.
Here, a rear terrace capable of hosting parties of up to 100 people leads to a huge, covered pavilion next to the resort-style pool. Equipped with two ceiling fans, an eight-burner barbecue, fridge, sink, and radiant heaters, it is the pinnacle of five-star entertaining.
Tranquilly located at the end of a cul-de-sac backing a reserve and park, this memorable home is close to well-regarded schools and shops, with easy access to commuter routes that will have you in Tuggeranong Town Centre in 7 minutes and Woden Town Centre in 10.
FEATURES
· Luxuriously renovated family home
· Smart automation for doors, cameras, lighting, and watering system
· Open, split-level floorplan
· Kitchen with Calacatta stone lookalike benchtops, walk-in pantry with sensor lighting, and Bosch appliances including induction cooktop, pyrolytic oven, combi-microwave, warming drawer, coffee machine, and semi-integrated dishwasher
· Primary suite with walk-in wardrobe entered via barn door
· Primary ensuite featuring Calacatta stone lookalike vanity, fluted glass shower screen, underfloor heating, and smart toilet
· Built-in wardrobes to bedrooms one and two
· Bedroom three currently used as an office with cabinetry
· Family bathroom with stone bath, marble pencil-tile feature wall, heated towel rails, and underfloor heating
· Laundry with excellent storage and side access
· High-quality carpets in bedrooms
Read MoreThe sophisticated renovated interiors have spared no expense, creating the feeling that you've just stepped into the pages of a home magazine cover story.
Yet this is also a supremely functional family home. Clever design and high-end finishes truly impress, particularly the Calacatta stone-lookalike topped kitchen with premium appliances and the stylish bathrooms, which showcase a range of designer luxe materials. Organised over a split level, its U-shaped floorplan reveals the sumptuous parents' retreat and formal lounge that occupy the peaceful eastern wing.
A large living room with raked ceiling and pool views spans the long expanse of the home's floorplan, as do the three bedrooms and luxurious family bathroom.
The other wing is occupied by the sleek, designer kitchen and dining area, but all eyes will likely be on the incredible rear entertaining area that capitalises on the 1,223m² block and stunning outlook.
Here, a rear terrace capable of hosting parties of up to 100 people leads to a huge, covered pavilion next to the resort-style pool. Equipped with two ceiling fans, an eight-burner barbecue, fridge, sink, and radiant heaters, it is the pinnacle of five-star entertaining.
Tranquilly located at the end of a cul-de-sac backing a reserve and park, this memorable home is close to well-regarded schools and shops, with easy access to commuter routes that will have you in Tuggeranong Town Centre in 7 minutes and Woden Town Centre in 10.
FEATURES
· Luxuriously renovated family home
· Smart automation for doors, cameras, lighting, and watering system
· Open, split-level floorplan
· Kitchen with Calacatta stone lookalike benchtops, walk-in pantry with sensor lighting, and Bosch appliances including induction cooktop, pyrolytic oven, combi-microwave, warming drawer, coffee machine, and semi-integrated dishwasher
· Primary suite with walk-in wardrobe entered via barn door
· Primary ensuite featuring Calacatta stone lookalike vanity, fluted glass shower screen, underfloor heating, and smart toilet
· Built-in wardrobes to bedrooms one and two
· Bedroom three currently used as an office with cabinetry
· Family bathroom with stone bath, marble pencil-tile feature wall, heated towel rails, and underfloor heating
· Laundry with excellent storage and side access
· High-quality carpets in bedrooms
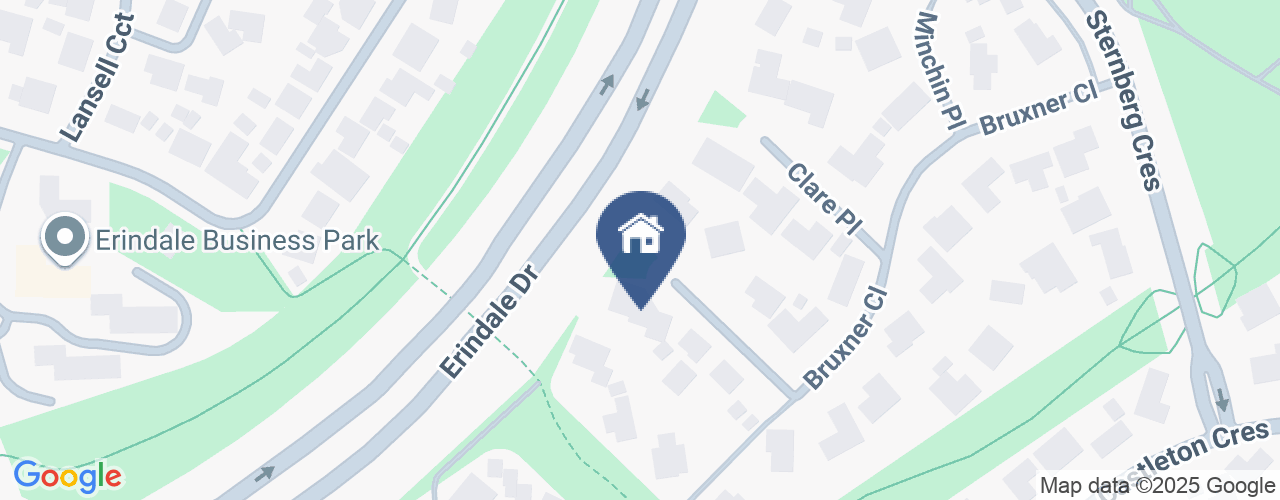
Location
39 Bruxner Close
Gowrie ACT 2904
Details
4
2
5
EER: 2.0
House
Auction Saturday, 31 May 10:00 AM On site
The attractive façade of this beautiful family home gives way to fresh white interiors punctuated by extensive use of black-framed double doors that open to an inviting pool terrace and outdoor kitchen.
The sophisticated renovated interiors have spared no expense, creating the feeling that you've just stepped into the pages of a home magazine cover story.
Yet this is also a supremely functional family home. Clever design and high-end finishes truly impress, particularly the Calacatta stone-lookalike topped kitchen with premium appliances and the stylish bathrooms, which showcase a range of designer luxe materials. Organised over a split level, its U-shaped floorplan reveals the sumptuous parents' retreat and formal lounge that occupy the peaceful eastern wing.
A large living room with raked ceiling and pool views spans the long expanse of the home's floorplan, as do the three bedrooms and luxurious family bathroom.
The other wing is occupied by the sleek, designer kitchen and dining area, but all eyes will likely be on the incredible rear entertaining area that capitalises on the 1,223m² block and stunning outlook.
Here, a rear terrace capable of hosting parties of up to 100 people leads to a huge, covered pavilion next to the resort-style pool. Equipped with two ceiling fans, an eight-burner barbecue, fridge, sink, and radiant heaters, it is the pinnacle of five-star entertaining.
Tranquilly located at the end of a cul-de-sac backing a reserve and park, this memorable home is close to well-regarded schools and shops, with easy access to commuter routes that will have you in Tuggeranong Town Centre in 7 minutes and Woden Town Centre in 10.
FEATURES
· Luxuriously renovated family home
· Smart automation for doors, cameras, lighting, and watering system
· Open, split-level floorplan
· Kitchen with Calacatta stone lookalike benchtops, walk-in pantry with sensor lighting, and Bosch appliances including induction cooktop, pyrolytic oven, combi-microwave, warming drawer, coffee machine, and semi-integrated dishwasher
· Primary suite with walk-in wardrobe entered via barn door
· Primary ensuite featuring Calacatta stone lookalike vanity, fluted glass shower screen, underfloor heating, and smart toilet
· Built-in wardrobes to bedrooms one and two
· Bedroom three currently used as an office with cabinetry
· Family bathroom with stone bath, marble pencil-tile feature wall, heated towel rails, and underfloor heating
· Laundry with excellent storage and side access
· High-quality carpets in bedrooms
Read MoreThe sophisticated renovated interiors have spared no expense, creating the feeling that you've just stepped into the pages of a home magazine cover story.
Yet this is also a supremely functional family home. Clever design and high-end finishes truly impress, particularly the Calacatta stone-lookalike topped kitchen with premium appliances and the stylish bathrooms, which showcase a range of designer luxe materials. Organised over a split level, its U-shaped floorplan reveals the sumptuous parents' retreat and formal lounge that occupy the peaceful eastern wing.
A large living room with raked ceiling and pool views spans the long expanse of the home's floorplan, as do the three bedrooms and luxurious family bathroom.
The other wing is occupied by the sleek, designer kitchen and dining area, but all eyes will likely be on the incredible rear entertaining area that capitalises on the 1,223m² block and stunning outlook.
Here, a rear terrace capable of hosting parties of up to 100 people leads to a huge, covered pavilion next to the resort-style pool. Equipped with two ceiling fans, an eight-burner barbecue, fridge, sink, and radiant heaters, it is the pinnacle of five-star entertaining.
Tranquilly located at the end of a cul-de-sac backing a reserve and park, this memorable home is close to well-regarded schools and shops, with easy access to commuter routes that will have you in Tuggeranong Town Centre in 7 minutes and Woden Town Centre in 10.
FEATURES
· Luxuriously renovated family home
· Smart automation for doors, cameras, lighting, and watering system
· Open, split-level floorplan
· Kitchen with Calacatta stone lookalike benchtops, walk-in pantry with sensor lighting, and Bosch appliances including induction cooktop, pyrolytic oven, combi-microwave, warming drawer, coffee machine, and semi-integrated dishwasher
· Primary suite with walk-in wardrobe entered via barn door
· Primary ensuite featuring Calacatta stone lookalike vanity, fluted glass shower screen, underfloor heating, and smart toilet
· Built-in wardrobes to bedrooms one and two
· Bedroom three currently used as an office with cabinetry
· Family bathroom with stone bath, marble pencil-tile feature wall, heated towel rails, and underfloor heating
· Laundry with excellent storage and side access
· High-quality carpets in bedrooms
Inspect
Contact agent


