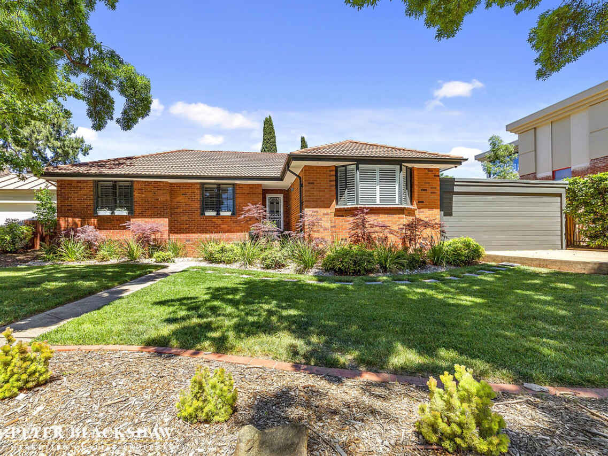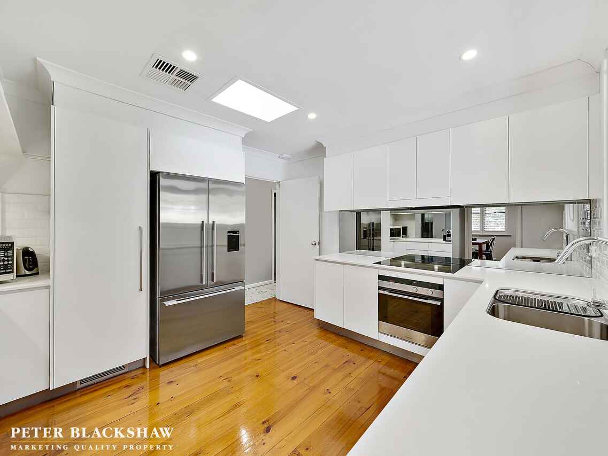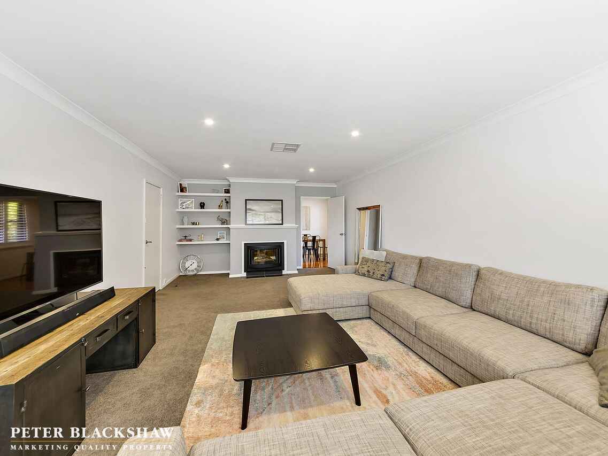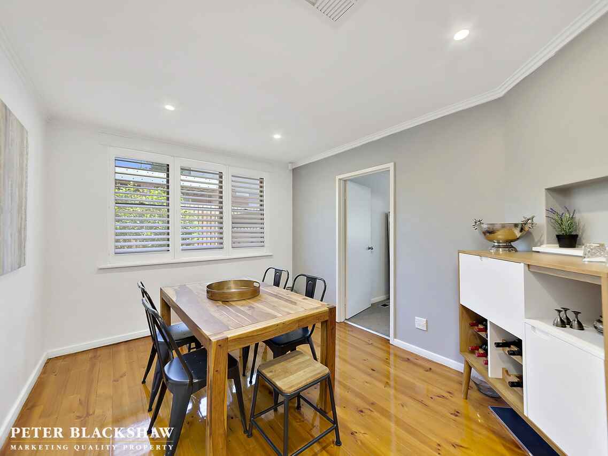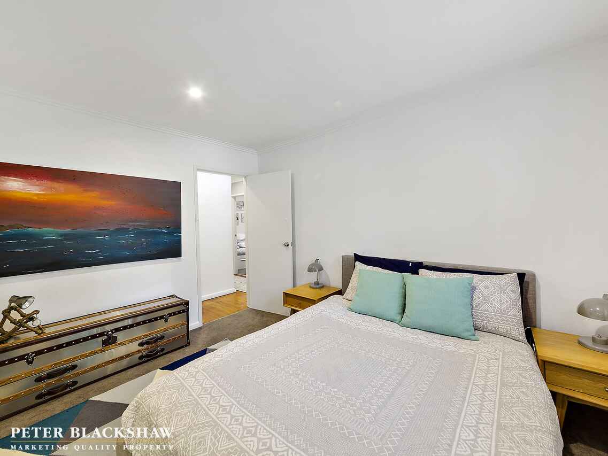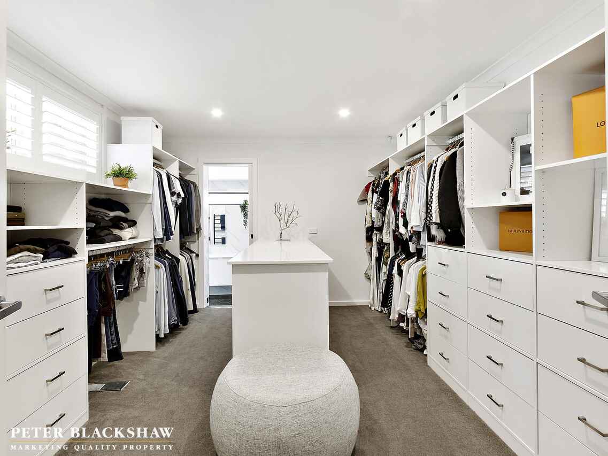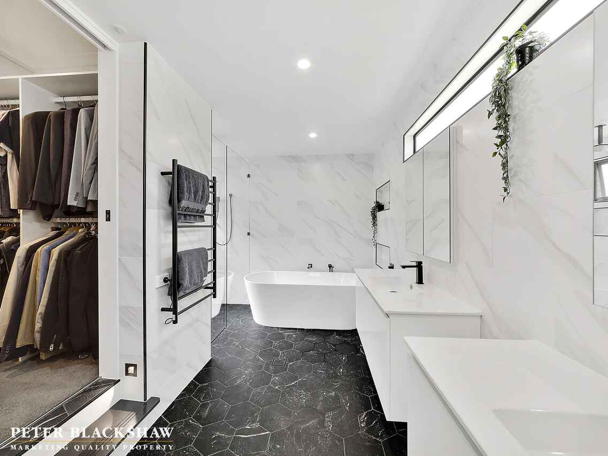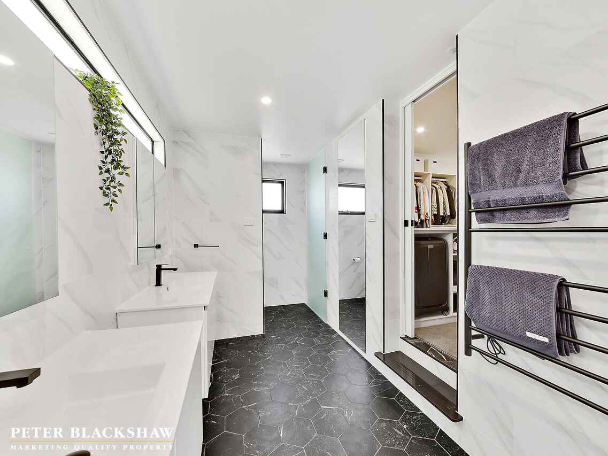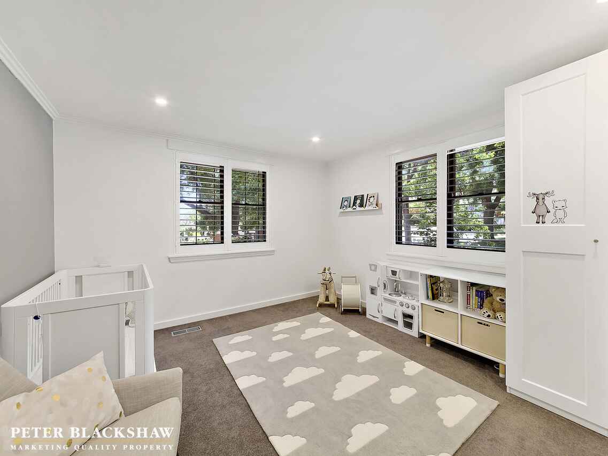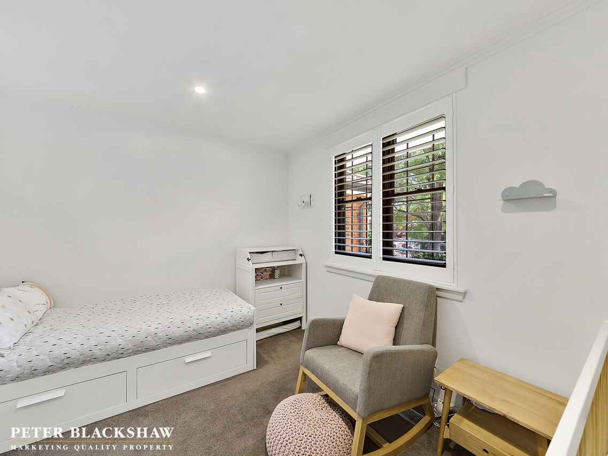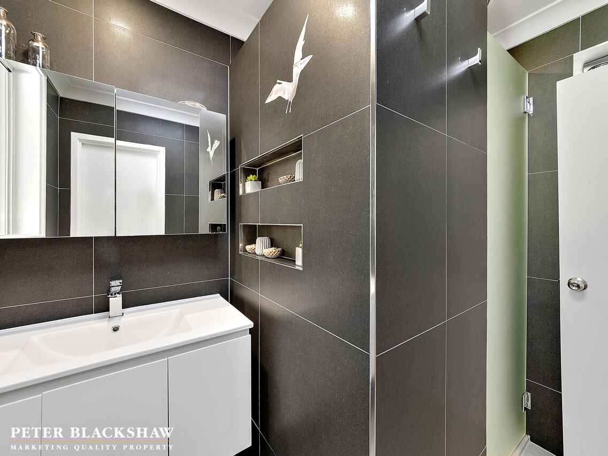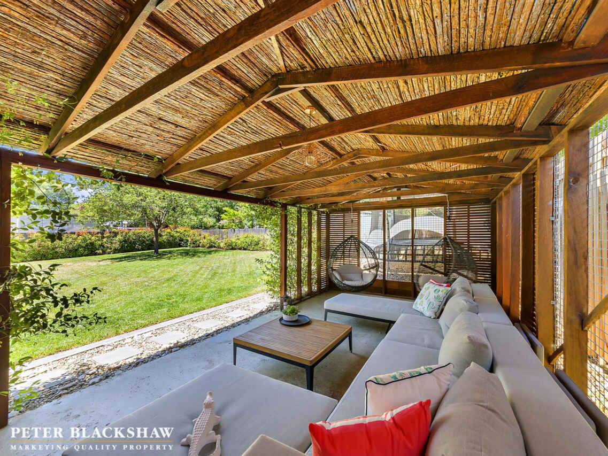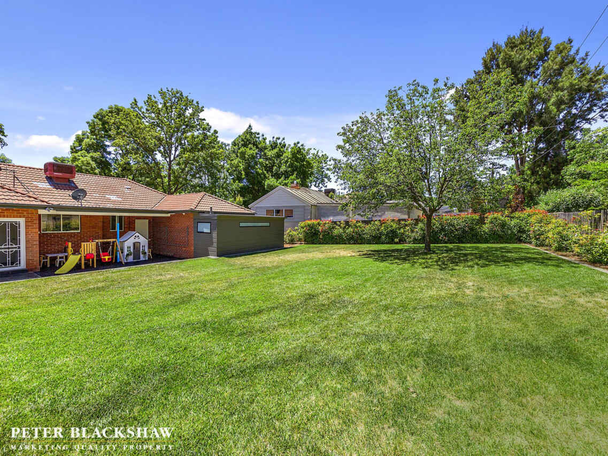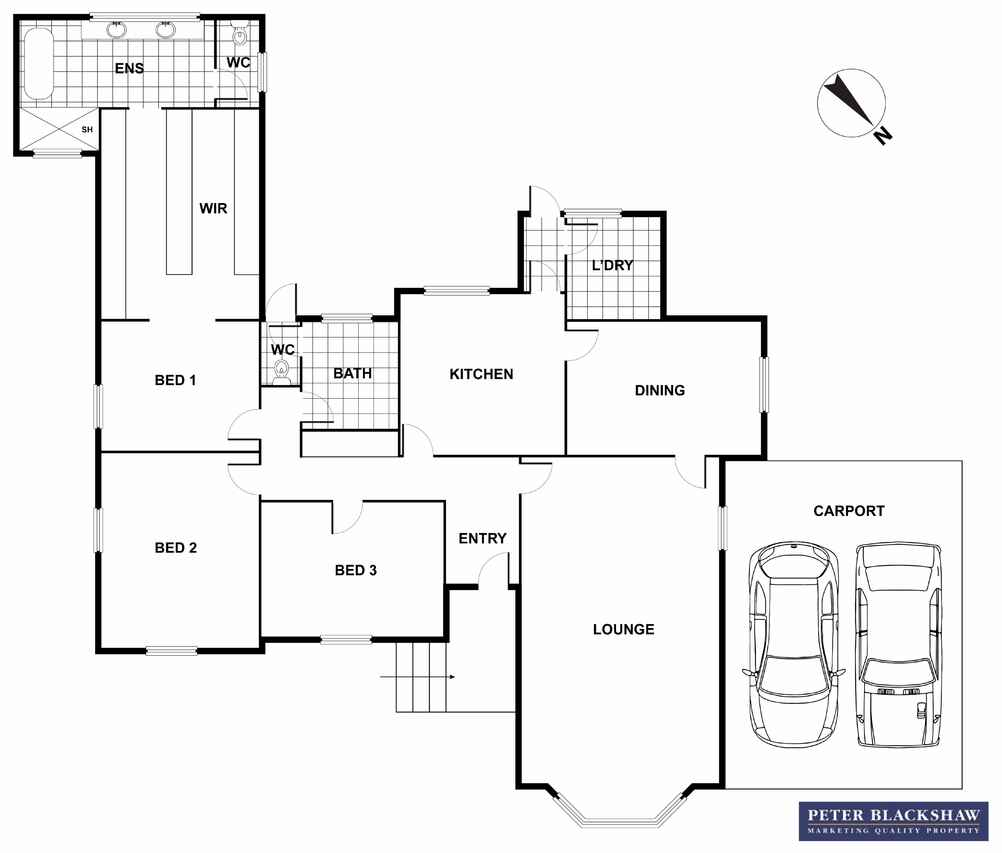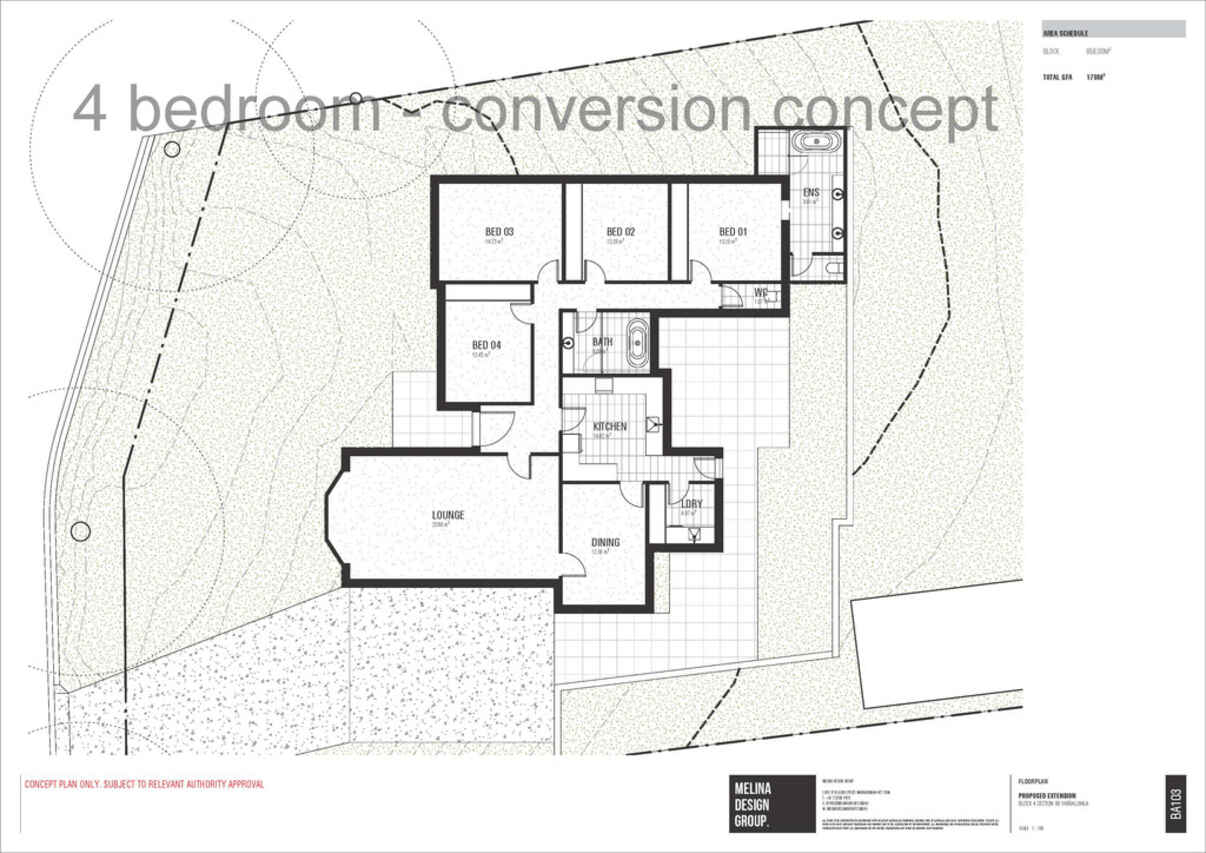Renovated family home in beautiful Yarralumla
Sold
Location
4 Blakely Row
Yarralumla ACT 2600
Details
3
2
2
EER: 2.5
House
Auction Saturday, 14 Dec 10:00 AM On site
Rates: | $6,697.00 annually |
Land area: | 958.2 sqm (approx) |
Building size: | 170 sqm (approx) |
Ideal for families, young professionals or savvy investors.
Tranquil and private, this charming 1950's red brick home is set within a peaceful and leafy cul-de-sac street in undoubtedly one of Yarralumla's most sought-after locations.
Extended and fully renovated tastefully throughout, it effortlessly combines old charm and new modern features to create a fabulous family home embracing indoor/outdoor living and entertaining.
The contemporary kitchen offers ample bench and storage space, quality stainless appliances including Fisher and Paykel cooktop and a perfectly placed picture window to watch the kids in the rear garden. There is a separate dining area and expansive living area with a gas fireplace, perfect for family or entertaining guests.
Be pleasantly surprised by the impressive master bedroom, which boasts a dream walk-in robe and luxurious ensuite with a free-standing bathtub and his and her basins. Year-round comfort is provided by ducted reverse-cycle heating and cooling plus separate evaporative cooling system.
Entertain guests in the rear-garden in the large covered and protected gazebo overlooking the expansive landscaped garden. Watch the kids run-around on the generous grassed area, which takes full advantage of the impressive 958m2 block.
Features:
• 1950's red brick home - fully renovated and extended
• Located in a private, quiet and leafy cul-de-sac
• Moments to Canberra's best educational facilities
• Master bedroom with dream walk-in robe and luxurious ensuite
• Entertainer's protected and covered gazebo
• Low-maintenance landscaped gardens with Wifi mobile irrigation system
• Fully electrically re-wired and instantaneous hot water system
• Ducted reverse-cycle heating and cooling
• Evaporative cooling option (separate system)
• Walking distance to the Lake Burley Griffin foreshore
Read MoreTranquil and private, this charming 1950's red brick home is set within a peaceful and leafy cul-de-sac street in undoubtedly one of Yarralumla's most sought-after locations.
Extended and fully renovated tastefully throughout, it effortlessly combines old charm and new modern features to create a fabulous family home embracing indoor/outdoor living and entertaining.
The contemporary kitchen offers ample bench and storage space, quality stainless appliances including Fisher and Paykel cooktop and a perfectly placed picture window to watch the kids in the rear garden. There is a separate dining area and expansive living area with a gas fireplace, perfect for family or entertaining guests.
Be pleasantly surprised by the impressive master bedroom, which boasts a dream walk-in robe and luxurious ensuite with a free-standing bathtub and his and her basins. Year-round comfort is provided by ducted reverse-cycle heating and cooling plus separate evaporative cooling system.
Entertain guests in the rear-garden in the large covered and protected gazebo overlooking the expansive landscaped garden. Watch the kids run-around on the generous grassed area, which takes full advantage of the impressive 958m2 block.
Features:
• 1950's red brick home - fully renovated and extended
• Located in a private, quiet and leafy cul-de-sac
• Moments to Canberra's best educational facilities
• Master bedroom with dream walk-in robe and luxurious ensuite
• Entertainer's protected and covered gazebo
• Low-maintenance landscaped gardens with Wifi mobile irrigation system
• Fully electrically re-wired and instantaneous hot water system
• Ducted reverse-cycle heating and cooling
• Evaporative cooling option (separate system)
• Walking distance to the Lake Burley Griffin foreshore
Inspect
Contact agent
Listing agent
Ideal for families, young professionals or savvy investors.
Tranquil and private, this charming 1950's red brick home is set within a peaceful and leafy cul-de-sac street in undoubtedly one of Yarralumla's most sought-after locations.
Extended and fully renovated tastefully throughout, it effortlessly combines old charm and new modern features to create a fabulous family home embracing indoor/outdoor living and entertaining.
The contemporary kitchen offers ample bench and storage space, quality stainless appliances including Fisher and Paykel cooktop and a perfectly placed picture window to watch the kids in the rear garden. There is a separate dining area and expansive living area with a gas fireplace, perfect for family or entertaining guests.
Be pleasantly surprised by the impressive master bedroom, which boasts a dream walk-in robe and luxurious ensuite with a free-standing bathtub and his and her basins. Year-round comfort is provided by ducted reverse-cycle heating and cooling plus separate evaporative cooling system.
Entertain guests in the rear-garden in the large covered and protected gazebo overlooking the expansive landscaped garden. Watch the kids run-around on the generous grassed area, which takes full advantage of the impressive 958m2 block.
Features:
• 1950's red brick home - fully renovated and extended
• Located in a private, quiet and leafy cul-de-sac
• Moments to Canberra's best educational facilities
• Master bedroom with dream walk-in robe and luxurious ensuite
• Entertainer's protected and covered gazebo
• Low-maintenance landscaped gardens with Wifi mobile irrigation system
• Fully electrically re-wired and instantaneous hot water system
• Ducted reverse-cycle heating and cooling
• Evaporative cooling option (separate system)
• Walking distance to the Lake Burley Griffin foreshore
Read MoreTranquil and private, this charming 1950's red brick home is set within a peaceful and leafy cul-de-sac street in undoubtedly one of Yarralumla's most sought-after locations.
Extended and fully renovated tastefully throughout, it effortlessly combines old charm and new modern features to create a fabulous family home embracing indoor/outdoor living and entertaining.
The contemporary kitchen offers ample bench and storage space, quality stainless appliances including Fisher and Paykel cooktop and a perfectly placed picture window to watch the kids in the rear garden. There is a separate dining area and expansive living area with a gas fireplace, perfect for family or entertaining guests.
Be pleasantly surprised by the impressive master bedroom, which boasts a dream walk-in robe and luxurious ensuite with a free-standing bathtub and his and her basins. Year-round comfort is provided by ducted reverse-cycle heating and cooling plus separate evaporative cooling system.
Entertain guests in the rear-garden in the large covered and protected gazebo overlooking the expansive landscaped garden. Watch the kids run-around on the generous grassed area, which takes full advantage of the impressive 958m2 block.
Features:
• 1950's red brick home - fully renovated and extended
• Located in a private, quiet and leafy cul-de-sac
• Moments to Canberra's best educational facilities
• Master bedroom with dream walk-in robe and luxurious ensuite
• Entertainer's protected and covered gazebo
• Low-maintenance landscaped gardens with Wifi mobile irrigation system
• Fully electrically re-wired and instantaneous hot water system
• Ducted reverse-cycle heating and cooling
• Evaporative cooling option (separate system)
• Walking distance to the Lake Burley Griffin foreshore
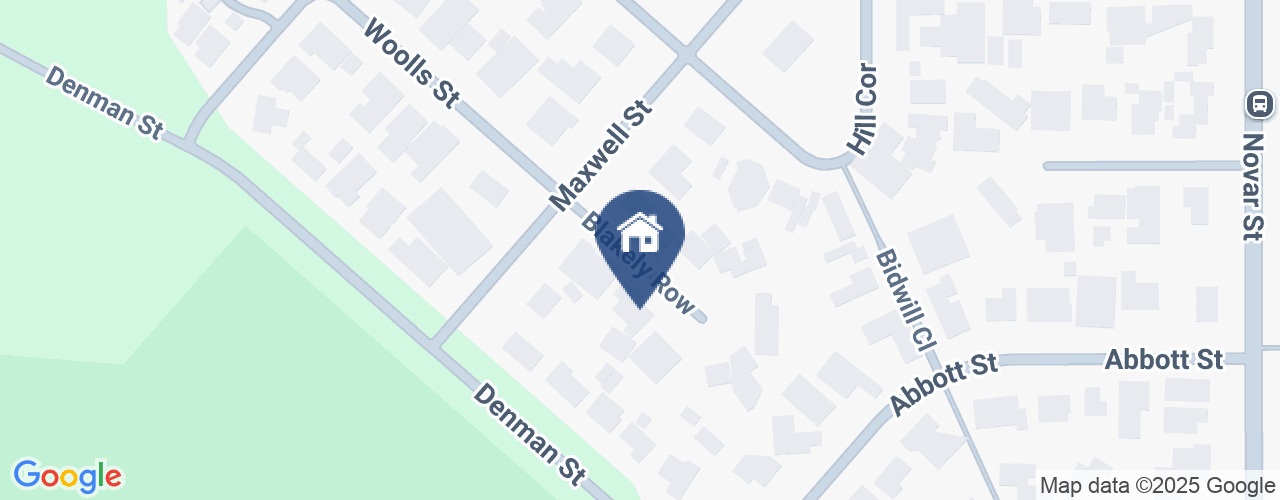
Location
4 Blakely Row
Yarralumla ACT 2600
Details
3
2
2
EER: 2.5
House
Auction Saturday, 14 Dec 10:00 AM On site
Rates: | $6,697.00 annually |
Land area: | 958.2 sqm (approx) |
Building size: | 170 sqm (approx) |
Ideal for families, young professionals or savvy investors.
Tranquil and private, this charming 1950's red brick home is set within a peaceful and leafy cul-de-sac street in undoubtedly one of Yarralumla's most sought-after locations.
Extended and fully renovated tastefully throughout, it effortlessly combines old charm and new modern features to create a fabulous family home embracing indoor/outdoor living and entertaining.
The contemporary kitchen offers ample bench and storage space, quality stainless appliances including Fisher and Paykel cooktop and a perfectly placed picture window to watch the kids in the rear garden. There is a separate dining area and expansive living area with a gas fireplace, perfect for family or entertaining guests.
Be pleasantly surprised by the impressive master bedroom, which boasts a dream walk-in robe and luxurious ensuite with a free-standing bathtub and his and her basins. Year-round comfort is provided by ducted reverse-cycle heating and cooling plus separate evaporative cooling system.
Entertain guests in the rear-garden in the large covered and protected gazebo overlooking the expansive landscaped garden. Watch the kids run-around on the generous grassed area, which takes full advantage of the impressive 958m2 block.
Features:
• 1950's red brick home - fully renovated and extended
• Located in a private, quiet and leafy cul-de-sac
• Moments to Canberra's best educational facilities
• Master bedroom with dream walk-in robe and luxurious ensuite
• Entertainer's protected and covered gazebo
• Low-maintenance landscaped gardens with Wifi mobile irrigation system
• Fully electrically re-wired and instantaneous hot water system
• Ducted reverse-cycle heating and cooling
• Evaporative cooling option (separate system)
• Walking distance to the Lake Burley Griffin foreshore
Read MoreTranquil and private, this charming 1950's red brick home is set within a peaceful and leafy cul-de-sac street in undoubtedly one of Yarralumla's most sought-after locations.
Extended and fully renovated tastefully throughout, it effortlessly combines old charm and new modern features to create a fabulous family home embracing indoor/outdoor living and entertaining.
The contemporary kitchen offers ample bench and storage space, quality stainless appliances including Fisher and Paykel cooktop and a perfectly placed picture window to watch the kids in the rear garden. There is a separate dining area and expansive living area with a gas fireplace, perfect for family or entertaining guests.
Be pleasantly surprised by the impressive master bedroom, which boasts a dream walk-in robe and luxurious ensuite with a free-standing bathtub and his and her basins. Year-round comfort is provided by ducted reverse-cycle heating and cooling plus separate evaporative cooling system.
Entertain guests in the rear-garden in the large covered and protected gazebo overlooking the expansive landscaped garden. Watch the kids run-around on the generous grassed area, which takes full advantage of the impressive 958m2 block.
Features:
• 1950's red brick home - fully renovated and extended
• Located in a private, quiet and leafy cul-de-sac
• Moments to Canberra's best educational facilities
• Master bedroom with dream walk-in robe and luxurious ensuite
• Entertainer's protected and covered gazebo
• Low-maintenance landscaped gardens with Wifi mobile irrigation system
• Fully electrically re-wired and instantaneous hot water system
• Ducted reverse-cycle heating and cooling
• Evaporative cooling option (separate system)
• Walking distance to the Lake Burley Griffin foreshore
Inspect
Contact agent


