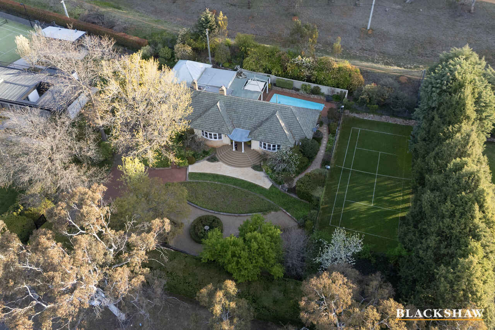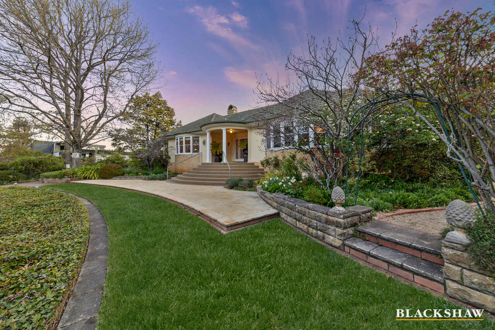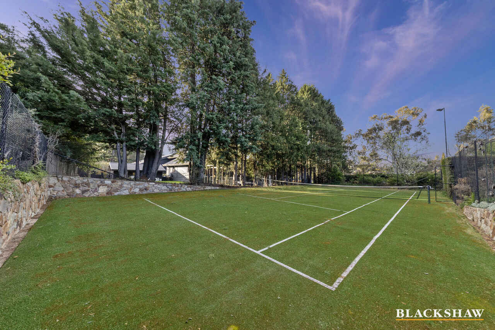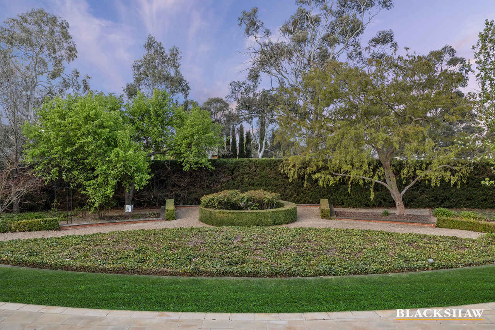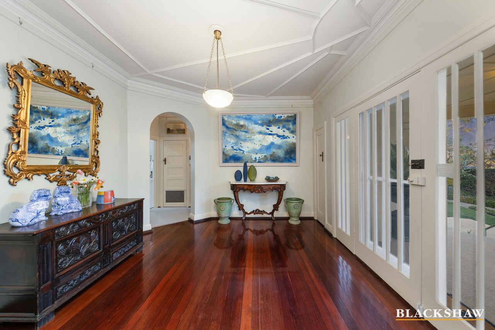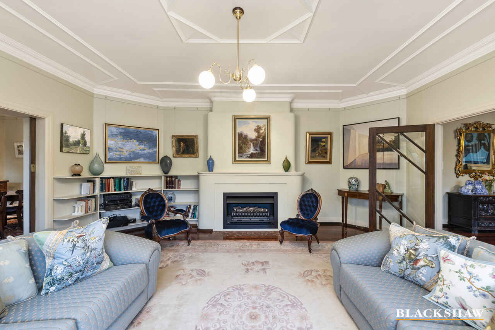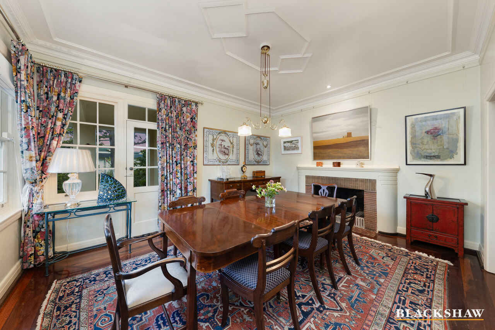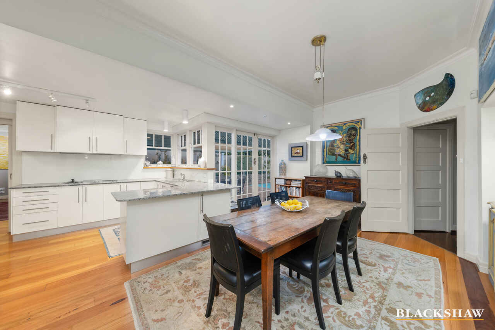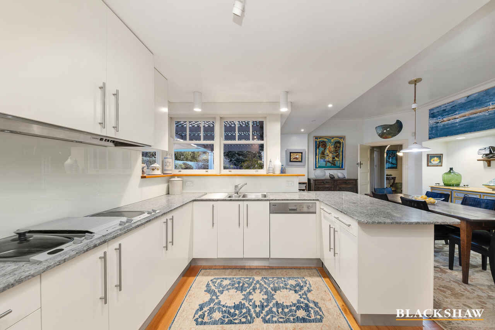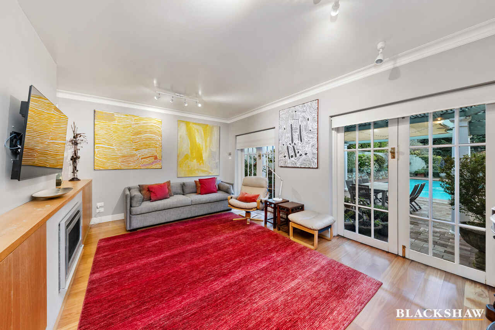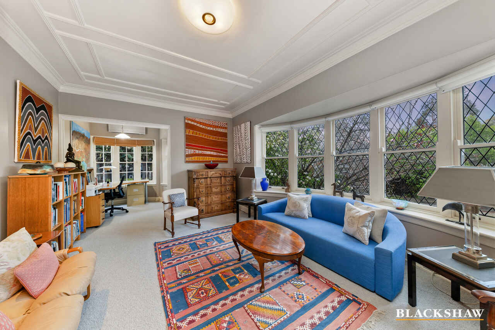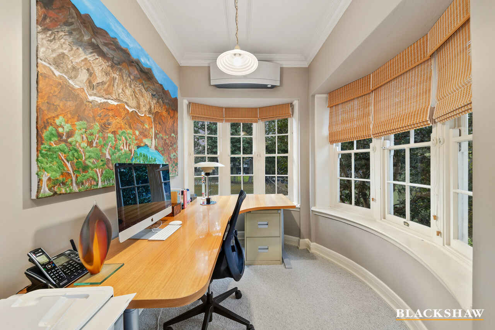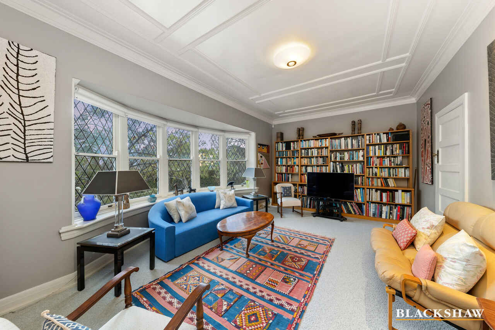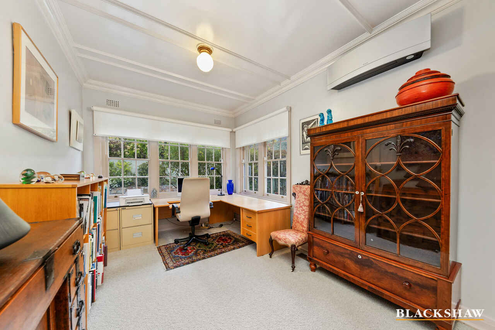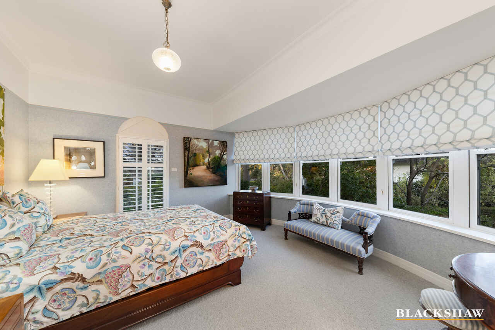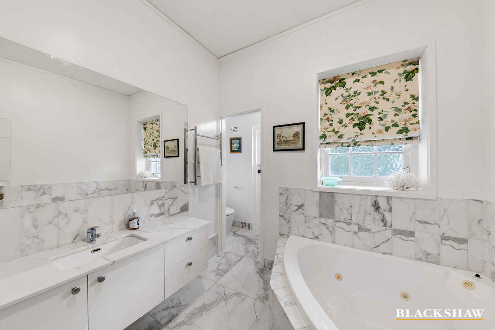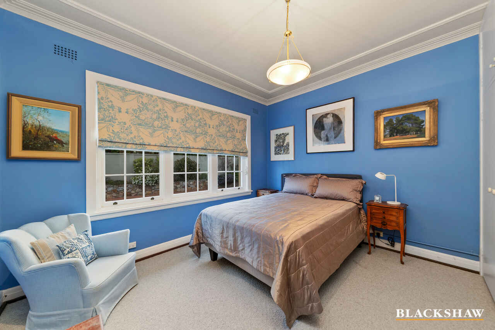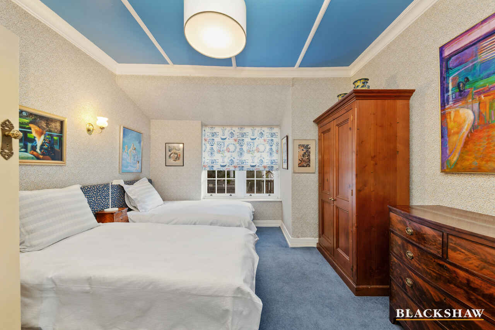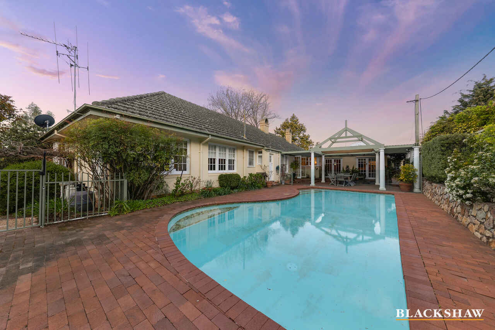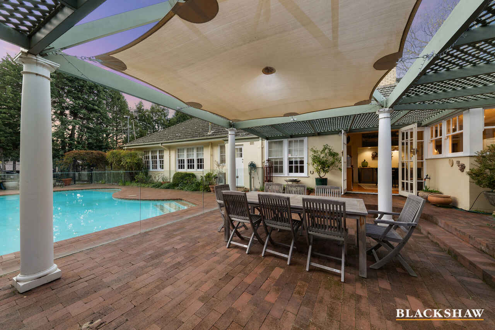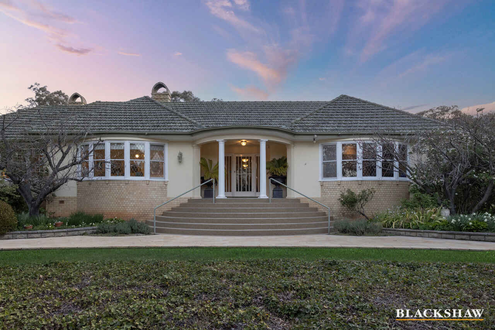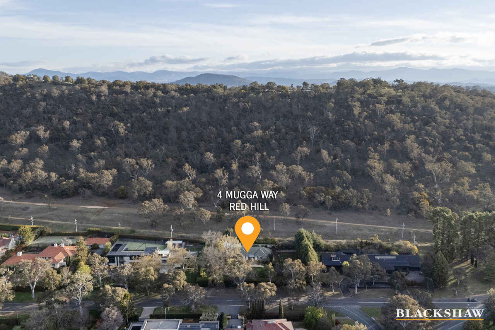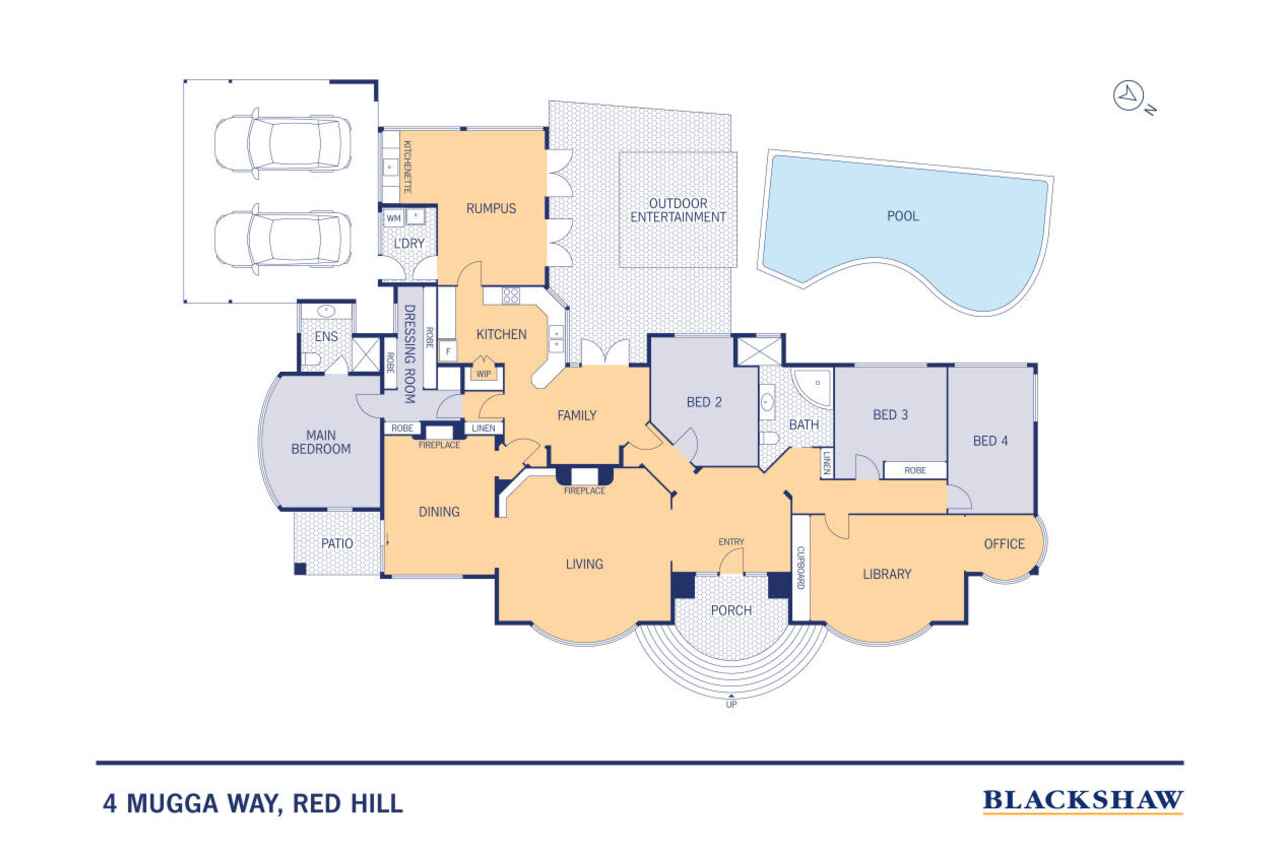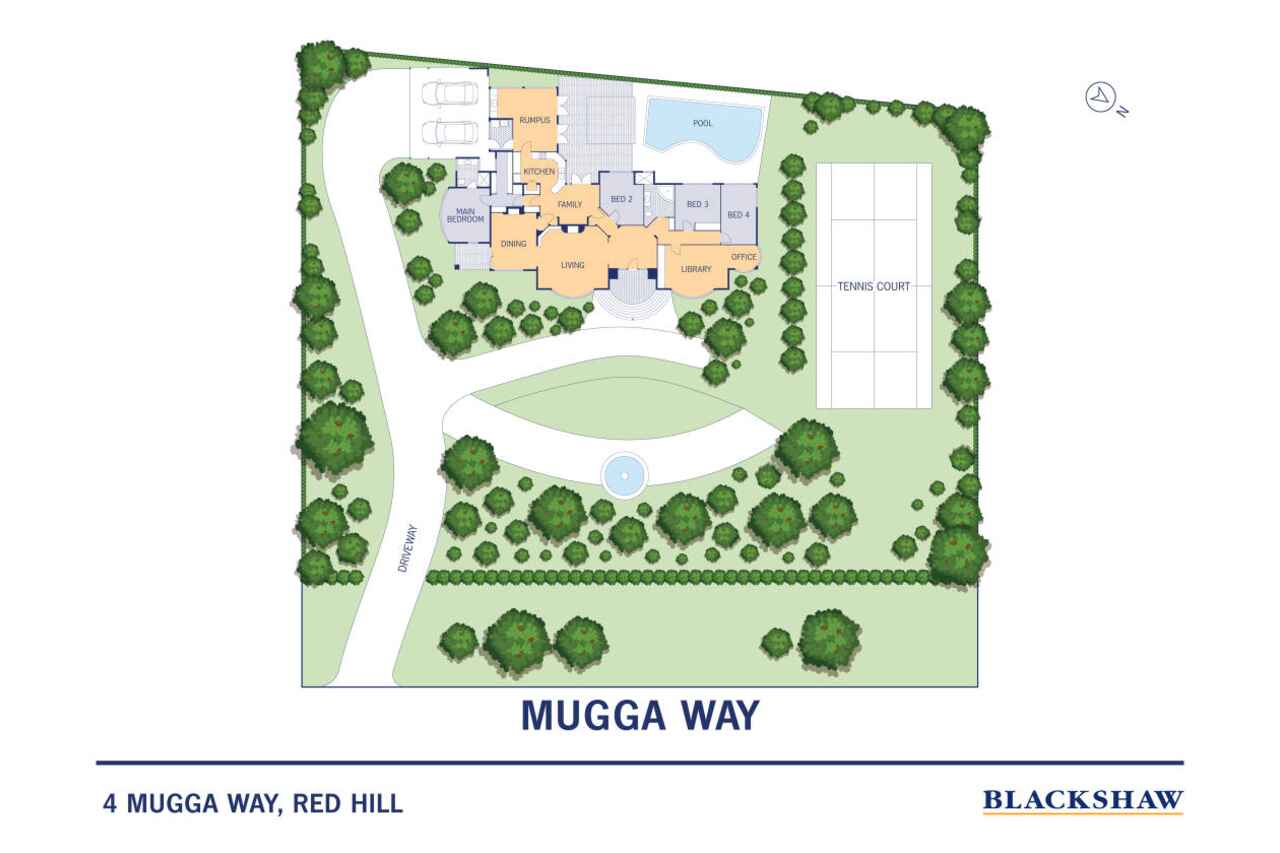Historic elegance, modern luxury - prestigious Red Hill address
Location
4 Mugga Way
Red Hill ACT 2603
Details
4
2
2
EER: 1.0
House
By negotiation
Positioned along one of Canberra's most distinguished streets, on the golden mile 4 Mugga Way, Red Hill is a residence of rare status. Once the chancellery for the Netherlands in 1943, it holds an important place in the city's history while offering a lifestyle defined by elegance, privacy and privilege.
Commissioned by the Cook family in 1937 and designed by Ken Oliphant, Canberra's first private architect who also produced historic Calthorpe's House, the home reflects Oliphant's reputation for craftsmanship and refinement.
Old English architectural influences blend with bold Art Deco flourishes - archways and geometric patterned ceilings, curved fireplace mantles and diamond-paned leadlight windows. It is a design that is both timeless and distinctive.
The interiors strike a fine balance between heritage grace and contemporary luxury. A pillared portico introduces a formal hall with decorative ceilings and picture rails. To the east, the formal lounge reveals bow windows, and a gas fireplace with original tiled hearth while glass-panelled doors connect to a ten-seat dining room warmed by a wood fireplace.
At the heart of the home lies a modern kitchen fitted with premium Gaggenau appliances, linking effortlessly to a meals space and the relaxed contemporary family room with entertainment centre, gas fireplace and pool views.
Sleeping quarters are generous and graceful. The extended primary suite sympathetically reflects the soft curves of the Art Deco era, and has a bespoke walk-in robe, extensive built-ins and a luxurious ensuite showcasing a skylit oversized shower and jetted spa bath. Additional bedrooms, each with individual character, overlook either gardens, pool or tennis court.
A sun-drenched sitting room and a library with stunning garden views provide spaces for retreat, while a large family bathroom with spa and rainfall shower adds a touch of indulgence.
Outdoors, the grounds brim with lifestyle amenity - a covered alfresco area lies adjacent to the swimming pool and lit tennis court while the front of the estate is encircled by mature gardens that mirror the celebrated precinct's reputation for landscaped greenery. Flowering cherries, camellias and maples weave through Albertine roses and cypress hedging, while feature trees - including a Manchurian pear and Chinese elm - provide shade and structure.
The grounds flow seamlessly into the rear bushland Red Hill reserve, accessed directly through a private gate, ensuring both seclusion and a direct connection to nature.
Beyond the front gated entry, this home is just a short walk from Canberra Girls Grammar, and the Canberra Grammar school as well as a short drive to Parliament House, Manuka and boutique inner-south shopping and dining.
FEATURES
· Grand estate with prestigious blue-ribbon address
· Four bedrooms plus study
· Backing Red Hill Nature Reserve
· Automated gate entry
· Picturesque mature gardens
· Professionally lit artificial grass tennis court
· Inground swimming pool
· Formal front foyer with separate wine and cloak cupboards
· Stunning formal lounge and dining room with charm
· Contemporary kitchen with stone benchtops, pull-out storage drawers, Gaggenau combined induction cooktop, steamer and grill, Neff microwave and oven, Miele dishwasher, and refrigerator plumbing
· Generous and graceful extended primary bedroom suite sympathetically styled with Art Deco soft curves, with bespoke walk-in robe, extensive built-ins and luxurious ensuite with skylit oversized shower and jetted spa bath.
· 3 additional character filled bedrooms, overlook either the gardens, pool or tennis court.
· Large laundry with bespoke storage and outdoor access
· Elegant sunny sitting room and library or could also be converted to another bedroom
· Family bathroom with marbled rainfall shower, corner spa, make-up station plus separate vanity.
· Striking Art Deco features
· Jarrah flooring to living areas
· Two fireplaces; one gas fireplace in formal lounge, and one original wood in the dining room
· Gas fireplace also to family room
· Ducted electric heating
· Reverse-cycle units to bedrooms
· 14-zone automated sprinkler system
· CCTV and back-to-base alarm system
· Toilet with outdoor access to service pool
· Attic storage with pull-down staircase
· Original interior doors
Disclaimer: All care has been taken in the preparation of this marketing material, and details have been obtained from sources we believe to be reliable. Blackshaw do not however guarantee the accuracy of the information, nor accept liability for any errors. Interested persons should rely solely on their own enquiries.
Read MoreCommissioned by the Cook family in 1937 and designed by Ken Oliphant, Canberra's first private architect who also produced historic Calthorpe's House, the home reflects Oliphant's reputation for craftsmanship and refinement.
Old English architectural influences blend with bold Art Deco flourishes - archways and geometric patterned ceilings, curved fireplace mantles and diamond-paned leadlight windows. It is a design that is both timeless and distinctive.
The interiors strike a fine balance between heritage grace and contemporary luxury. A pillared portico introduces a formal hall with decorative ceilings and picture rails. To the east, the formal lounge reveals bow windows, and a gas fireplace with original tiled hearth while glass-panelled doors connect to a ten-seat dining room warmed by a wood fireplace.
At the heart of the home lies a modern kitchen fitted with premium Gaggenau appliances, linking effortlessly to a meals space and the relaxed contemporary family room with entertainment centre, gas fireplace and pool views.
Sleeping quarters are generous and graceful. The extended primary suite sympathetically reflects the soft curves of the Art Deco era, and has a bespoke walk-in robe, extensive built-ins and a luxurious ensuite showcasing a skylit oversized shower and jetted spa bath. Additional bedrooms, each with individual character, overlook either gardens, pool or tennis court.
A sun-drenched sitting room and a library with stunning garden views provide spaces for retreat, while a large family bathroom with spa and rainfall shower adds a touch of indulgence.
Outdoors, the grounds brim with lifestyle amenity - a covered alfresco area lies adjacent to the swimming pool and lit tennis court while the front of the estate is encircled by mature gardens that mirror the celebrated precinct's reputation for landscaped greenery. Flowering cherries, camellias and maples weave through Albertine roses and cypress hedging, while feature trees - including a Manchurian pear and Chinese elm - provide shade and structure.
The grounds flow seamlessly into the rear bushland Red Hill reserve, accessed directly through a private gate, ensuring both seclusion and a direct connection to nature.
Beyond the front gated entry, this home is just a short walk from Canberra Girls Grammar, and the Canberra Grammar school as well as a short drive to Parliament House, Manuka and boutique inner-south shopping and dining.
FEATURES
· Grand estate with prestigious blue-ribbon address
· Four bedrooms plus study
· Backing Red Hill Nature Reserve
· Automated gate entry
· Picturesque mature gardens
· Professionally lit artificial grass tennis court
· Inground swimming pool
· Formal front foyer with separate wine and cloak cupboards
· Stunning formal lounge and dining room with charm
· Contemporary kitchen with stone benchtops, pull-out storage drawers, Gaggenau combined induction cooktop, steamer and grill, Neff microwave and oven, Miele dishwasher, and refrigerator plumbing
· Generous and graceful extended primary bedroom suite sympathetically styled with Art Deco soft curves, with bespoke walk-in robe, extensive built-ins and luxurious ensuite with skylit oversized shower and jetted spa bath.
· 3 additional character filled bedrooms, overlook either the gardens, pool or tennis court.
· Large laundry with bespoke storage and outdoor access
· Elegant sunny sitting room and library or could also be converted to another bedroom
· Family bathroom with marbled rainfall shower, corner spa, make-up station plus separate vanity.
· Striking Art Deco features
· Jarrah flooring to living areas
· Two fireplaces; one gas fireplace in formal lounge, and one original wood in the dining room
· Gas fireplace also to family room
· Ducted electric heating
· Reverse-cycle units to bedrooms
· 14-zone automated sprinkler system
· CCTV and back-to-base alarm system
· Toilet with outdoor access to service pool
· Attic storage with pull-down staircase
· Original interior doors
Disclaimer: All care has been taken in the preparation of this marketing material, and details have been obtained from sources we believe to be reliable. Blackshaw do not however guarantee the accuracy of the information, nor accept liability for any errors. Interested persons should rely solely on their own enquiries.
Inspect
Contact agent
Listing agent
Positioned along one of Canberra's most distinguished streets, on the golden mile 4 Mugga Way, Red Hill is a residence of rare status. Once the chancellery for the Netherlands in 1943, it holds an important place in the city's history while offering a lifestyle defined by elegance, privacy and privilege.
Commissioned by the Cook family in 1937 and designed by Ken Oliphant, Canberra's first private architect who also produced historic Calthorpe's House, the home reflects Oliphant's reputation for craftsmanship and refinement.
Old English architectural influences blend with bold Art Deco flourishes - archways and geometric patterned ceilings, curved fireplace mantles and diamond-paned leadlight windows. It is a design that is both timeless and distinctive.
The interiors strike a fine balance between heritage grace and contemporary luxury. A pillared portico introduces a formal hall with decorative ceilings and picture rails. To the east, the formal lounge reveals bow windows, and a gas fireplace with original tiled hearth while glass-panelled doors connect to a ten-seat dining room warmed by a wood fireplace.
At the heart of the home lies a modern kitchen fitted with premium Gaggenau appliances, linking effortlessly to a meals space and the relaxed contemporary family room with entertainment centre, gas fireplace and pool views.
Sleeping quarters are generous and graceful. The extended primary suite sympathetically reflects the soft curves of the Art Deco era, and has a bespoke walk-in robe, extensive built-ins and a luxurious ensuite showcasing a skylit oversized shower and jetted spa bath. Additional bedrooms, each with individual character, overlook either gardens, pool or tennis court.
A sun-drenched sitting room and a library with stunning garden views provide spaces for retreat, while a large family bathroom with spa and rainfall shower adds a touch of indulgence.
Outdoors, the grounds brim with lifestyle amenity - a covered alfresco area lies adjacent to the swimming pool and lit tennis court while the front of the estate is encircled by mature gardens that mirror the celebrated precinct's reputation for landscaped greenery. Flowering cherries, camellias and maples weave through Albertine roses and cypress hedging, while feature trees - including a Manchurian pear and Chinese elm - provide shade and structure.
The grounds flow seamlessly into the rear bushland Red Hill reserve, accessed directly through a private gate, ensuring both seclusion and a direct connection to nature.
Beyond the front gated entry, this home is just a short walk from Canberra Girls Grammar, and the Canberra Grammar school as well as a short drive to Parliament House, Manuka and boutique inner-south shopping and dining.
FEATURES
· Grand estate with prestigious blue-ribbon address
· Four bedrooms plus study
· Backing Red Hill Nature Reserve
· Automated gate entry
· Picturesque mature gardens
· Professionally lit artificial grass tennis court
· Inground swimming pool
· Formal front foyer with separate wine and cloak cupboards
· Stunning formal lounge and dining room with charm
· Contemporary kitchen with stone benchtops, pull-out storage drawers, Gaggenau combined induction cooktop, steamer and grill, Neff microwave and oven, Miele dishwasher, and refrigerator plumbing
· Generous and graceful extended primary bedroom suite sympathetically styled with Art Deco soft curves, with bespoke walk-in robe, extensive built-ins and luxurious ensuite with skylit oversized shower and jetted spa bath.
· 3 additional character filled bedrooms, overlook either the gardens, pool or tennis court.
· Large laundry with bespoke storage and outdoor access
· Elegant sunny sitting room and library or could also be converted to another bedroom
· Family bathroom with marbled rainfall shower, corner spa, make-up station plus separate vanity.
· Striking Art Deco features
· Jarrah flooring to living areas
· Two fireplaces; one gas fireplace in formal lounge, and one original wood in the dining room
· Gas fireplace also to family room
· Ducted electric heating
· Reverse-cycle units to bedrooms
· 14-zone automated sprinkler system
· CCTV and back-to-base alarm system
· Toilet with outdoor access to service pool
· Attic storage with pull-down staircase
· Original interior doors
Disclaimer: All care has been taken in the preparation of this marketing material, and details have been obtained from sources we believe to be reliable. Blackshaw do not however guarantee the accuracy of the information, nor accept liability for any errors. Interested persons should rely solely on their own enquiries.
Read MoreCommissioned by the Cook family in 1937 and designed by Ken Oliphant, Canberra's first private architect who also produced historic Calthorpe's House, the home reflects Oliphant's reputation for craftsmanship and refinement.
Old English architectural influences blend with bold Art Deco flourishes - archways and geometric patterned ceilings, curved fireplace mantles and diamond-paned leadlight windows. It is a design that is both timeless and distinctive.
The interiors strike a fine balance between heritage grace and contemporary luxury. A pillared portico introduces a formal hall with decorative ceilings and picture rails. To the east, the formal lounge reveals bow windows, and a gas fireplace with original tiled hearth while glass-panelled doors connect to a ten-seat dining room warmed by a wood fireplace.
At the heart of the home lies a modern kitchen fitted with premium Gaggenau appliances, linking effortlessly to a meals space and the relaxed contemporary family room with entertainment centre, gas fireplace and pool views.
Sleeping quarters are generous and graceful. The extended primary suite sympathetically reflects the soft curves of the Art Deco era, and has a bespoke walk-in robe, extensive built-ins and a luxurious ensuite showcasing a skylit oversized shower and jetted spa bath. Additional bedrooms, each with individual character, overlook either gardens, pool or tennis court.
A sun-drenched sitting room and a library with stunning garden views provide spaces for retreat, while a large family bathroom with spa and rainfall shower adds a touch of indulgence.
Outdoors, the grounds brim with lifestyle amenity - a covered alfresco area lies adjacent to the swimming pool and lit tennis court while the front of the estate is encircled by mature gardens that mirror the celebrated precinct's reputation for landscaped greenery. Flowering cherries, camellias and maples weave through Albertine roses and cypress hedging, while feature trees - including a Manchurian pear and Chinese elm - provide shade and structure.
The grounds flow seamlessly into the rear bushland Red Hill reserve, accessed directly through a private gate, ensuring both seclusion and a direct connection to nature.
Beyond the front gated entry, this home is just a short walk from Canberra Girls Grammar, and the Canberra Grammar school as well as a short drive to Parliament House, Manuka and boutique inner-south shopping and dining.
FEATURES
· Grand estate with prestigious blue-ribbon address
· Four bedrooms plus study
· Backing Red Hill Nature Reserve
· Automated gate entry
· Picturesque mature gardens
· Professionally lit artificial grass tennis court
· Inground swimming pool
· Formal front foyer with separate wine and cloak cupboards
· Stunning formal lounge and dining room with charm
· Contemporary kitchen with stone benchtops, pull-out storage drawers, Gaggenau combined induction cooktop, steamer and grill, Neff microwave and oven, Miele dishwasher, and refrigerator plumbing
· Generous and graceful extended primary bedroom suite sympathetically styled with Art Deco soft curves, with bespoke walk-in robe, extensive built-ins and luxurious ensuite with skylit oversized shower and jetted spa bath.
· 3 additional character filled bedrooms, overlook either the gardens, pool or tennis court.
· Large laundry with bespoke storage and outdoor access
· Elegant sunny sitting room and library or could also be converted to another bedroom
· Family bathroom with marbled rainfall shower, corner spa, make-up station plus separate vanity.
· Striking Art Deco features
· Jarrah flooring to living areas
· Two fireplaces; one gas fireplace in formal lounge, and one original wood in the dining room
· Gas fireplace also to family room
· Ducted electric heating
· Reverse-cycle units to bedrooms
· 14-zone automated sprinkler system
· CCTV and back-to-base alarm system
· Toilet with outdoor access to service pool
· Attic storage with pull-down staircase
· Original interior doors
Disclaimer: All care has been taken in the preparation of this marketing material, and details have been obtained from sources we believe to be reliable. Blackshaw do not however guarantee the accuracy of the information, nor accept liability for any errors. Interested persons should rely solely on their own enquiries.
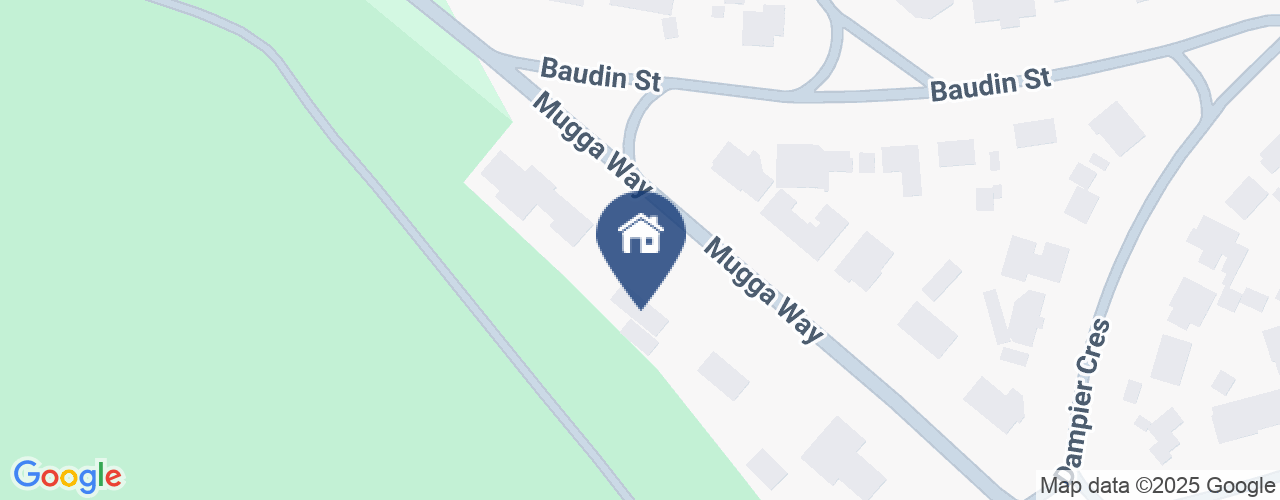
Looking to sell or lease your own property?
Request Market AppraisalLocation
4 Mugga Way
Red Hill ACT 2603
Details
4
2
2
EER: 1.0
House
By negotiation
Positioned along one of Canberra's most distinguished streets, on the golden mile 4 Mugga Way, Red Hill is a residence of rare status. Once the chancellery for the Netherlands in 1943, it holds an important place in the city's history while offering a lifestyle defined by elegance, privacy and privilege.
Commissioned by the Cook family in 1937 and designed by Ken Oliphant, Canberra's first private architect who also produced historic Calthorpe's House, the home reflects Oliphant's reputation for craftsmanship and refinement.
Old English architectural influences blend with bold Art Deco flourishes - archways and geometric patterned ceilings, curved fireplace mantles and diamond-paned leadlight windows. It is a design that is both timeless and distinctive.
The interiors strike a fine balance between heritage grace and contemporary luxury. A pillared portico introduces a formal hall with decorative ceilings and picture rails. To the east, the formal lounge reveals bow windows, and a gas fireplace with original tiled hearth while glass-panelled doors connect to a ten-seat dining room warmed by a wood fireplace.
At the heart of the home lies a modern kitchen fitted with premium Gaggenau appliances, linking effortlessly to a meals space and the relaxed contemporary family room with entertainment centre, gas fireplace and pool views.
Sleeping quarters are generous and graceful. The extended primary suite sympathetically reflects the soft curves of the Art Deco era, and has a bespoke walk-in robe, extensive built-ins and a luxurious ensuite showcasing a skylit oversized shower and jetted spa bath. Additional bedrooms, each with individual character, overlook either gardens, pool or tennis court.
A sun-drenched sitting room and a library with stunning garden views provide spaces for retreat, while a large family bathroom with spa and rainfall shower adds a touch of indulgence.
Outdoors, the grounds brim with lifestyle amenity - a covered alfresco area lies adjacent to the swimming pool and lit tennis court while the front of the estate is encircled by mature gardens that mirror the celebrated precinct's reputation for landscaped greenery. Flowering cherries, camellias and maples weave through Albertine roses and cypress hedging, while feature trees - including a Manchurian pear and Chinese elm - provide shade and structure.
The grounds flow seamlessly into the rear bushland Red Hill reserve, accessed directly through a private gate, ensuring both seclusion and a direct connection to nature.
Beyond the front gated entry, this home is just a short walk from Canberra Girls Grammar, and the Canberra Grammar school as well as a short drive to Parliament House, Manuka and boutique inner-south shopping and dining.
FEATURES
· Grand estate with prestigious blue-ribbon address
· Four bedrooms plus study
· Backing Red Hill Nature Reserve
· Automated gate entry
· Picturesque mature gardens
· Professionally lit artificial grass tennis court
· Inground swimming pool
· Formal front foyer with separate wine and cloak cupboards
· Stunning formal lounge and dining room with charm
· Contemporary kitchen with stone benchtops, pull-out storage drawers, Gaggenau combined induction cooktop, steamer and grill, Neff microwave and oven, Miele dishwasher, and refrigerator plumbing
· Generous and graceful extended primary bedroom suite sympathetically styled with Art Deco soft curves, with bespoke walk-in robe, extensive built-ins and luxurious ensuite with skylit oversized shower and jetted spa bath.
· 3 additional character filled bedrooms, overlook either the gardens, pool or tennis court.
· Large laundry with bespoke storage and outdoor access
· Elegant sunny sitting room and library or could also be converted to another bedroom
· Family bathroom with marbled rainfall shower, corner spa, make-up station plus separate vanity.
· Striking Art Deco features
· Jarrah flooring to living areas
· Two fireplaces; one gas fireplace in formal lounge, and one original wood in the dining room
· Gas fireplace also to family room
· Ducted electric heating
· Reverse-cycle units to bedrooms
· 14-zone automated sprinkler system
· CCTV and back-to-base alarm system
· Toilet with outdoor access to service pool
· Attic storage with pull-down staircase
· Original interior doors
Disclaimer: All care has been taken in the preparation of this marketing material, and details have been obtained from sources we believe to be reliable. Blackshaw do not however guarantee the accuracy of the information, nor accept liability for any errors. Interested persons should rely solely on their own enquiries.
Read MoreCommissioned by the Cook family in 1937 and designed by Ken Oliphant, Canberra's first private architect who also produced historic Calthorpe's House, the home reflects Oliphant's reputation for craftsmanship and refinement.
Old English architectural influences blend with bold Art Deco flourishes - archways and geometric patterned ceilings, curved fireplace mantles and diamond-paned leadlight windows. It is a design that is both timeless and distinctive.
The interiors strike a fine balance between heritage grace and contemporary luxury. A pillared portico introduces a formal hall with decorative ceilings and picture rails. To the east, the formal lounge reveals bow windows, and a gas fireplace with original tiled hearth while glass-panelled doors connect to a ten-seat dining room warmed by a wood fireplace.
At the heart of the home lies a modern kitchen fitted with premium Gaggenau appliances, linking effortlessly to a meals space and the relaxed contemporary family room with entertainment centre, gas fireplace and pool views.
Sleeping quarters are generous and graceful. The extended primary suite sympathetically reflects the soft curves of the Art Deco era, and has a bespoke walk-in robe, extensive built-ins and a luxurious ensuite showcasing a skylit oversized shower and jetted spa bath. Additional bedrooms, each with individual character, overlook either gardens, pool or tennis court.
A sun-drenched sitting room and a library with stunning garden views provide spaces for retreat, while a large family bathroom with spa and rainfall shower adds a touch of indulgence.
Outdoors, the grounds brim with lifestyle amenity - a covered alfresco area lies adjacent to the swimming pool and lit tennis court while the front of the estate is encircled by mature gardens that mirror the celebrated precinct's reputation for landscaped greenery. Flowering cherries, camellias and maples weave through Albertine roses and cypress hedging, while feature trees - including a Manchurian pear and Chinese elm - provide shade and structure.
The grounds flow seamlessly into the rear bushland Red Hill reserve, accessed directly through a private gate, ensuring both seclusion and a direct connection to nature.
Beyond the front gated entry, this home is just a short walk from Canberra Girls Grammar, and the Canberra Grammar school as well as a short drive to Parliament House, Manuka and boutique inner-south shopping and dining.
FEATURES
· Grand estate with prestigious blue-ribbon address
· Four bedrooms plus study
· Backing Red Hill Nature Reserve
· Automated gate entry
· Picturesque mature gardens
· Professionally lit artificial grass tennis court
· Inground swimming pool
· Formal front foyer with separate wine and cloak cupboards
· Stunning formal lounge and dining room with charm
· Contemporary kitchen with stone benchtops, pull-out storage drawers, Gaggenau combined induction cooktop, steamer and grill, Neff microwave and oven, Miele dishwasher, and refrigerator plumbing
· Generous and graceful extended primary bedroom suite sympathetically styled with Art Deco soft curves, with bespoke walk-in robe, extensive built-ins and luxurious ensuite with skylit oversized shower and jetted spa bath.
· 3 additional character filled bedrooms, overlook either the gardens, pool or tennis court.
· Large laundry with bespoke storage and outdoor access
· Elegant sunny sitting room and library or could also be converted to another bedroom
· Family bathroom with marbled rainfall shower, corner spa, make-up station plus separate vanity.
· Striking Art Deco features
· Jarrah flooring to living areas
· Two fireplaces; one gas fireplace in formal lounge, and one original wood in the dining room
· Gas fireplace also to family room
· Ducted electric heating
· Reverse-cycle units to bedrooms
· 14-zone automated sprinkler system
· CCTV and back-to-base alarm system
· Toilet with outdoor access to service pool
· Attic storage with pull-down staircase
· Original interior doors
Disclaimer: All care has been taken in the preparation of this marketing material, and details have been obtained from sources we believe to be reliable. Blackshaw do not however guarantee the accuracy of the information, nor accept liability for any errors. Interested persons should rely solely on their own enquiries.
Inspect
Contact agent


