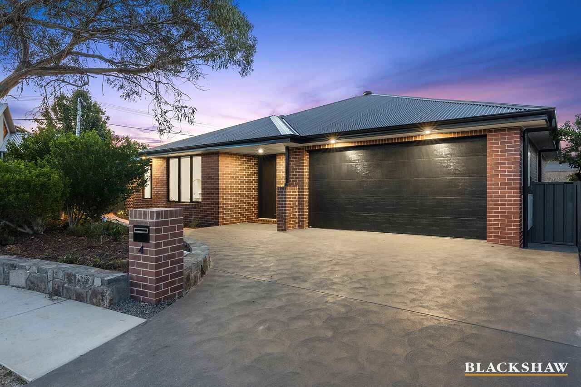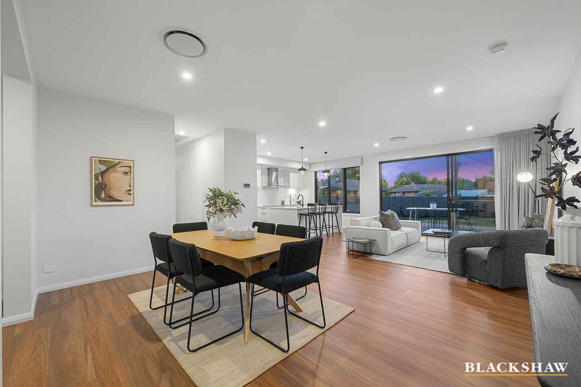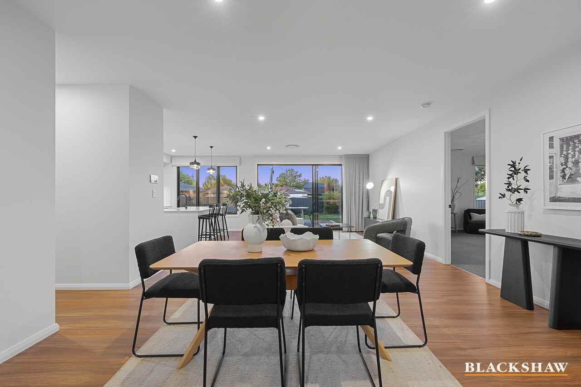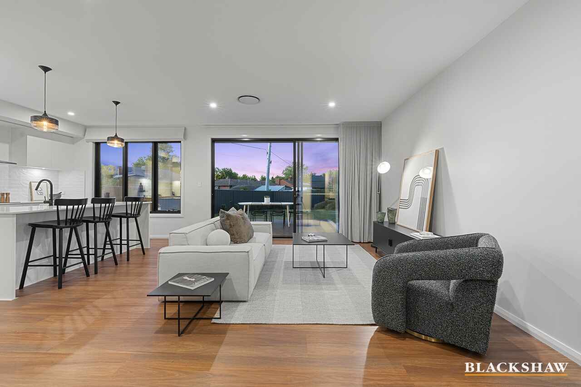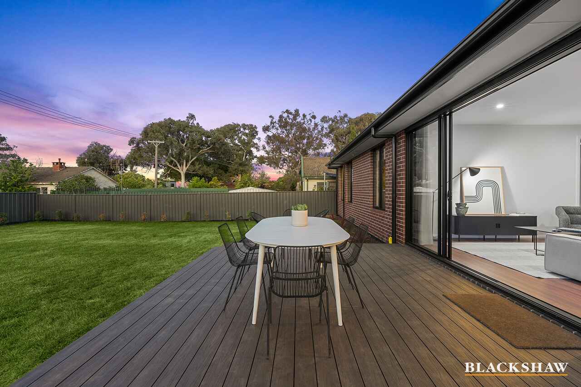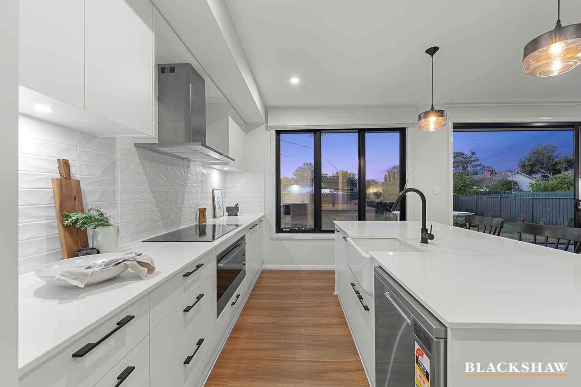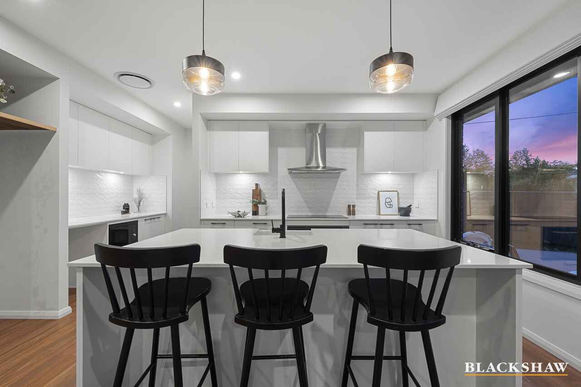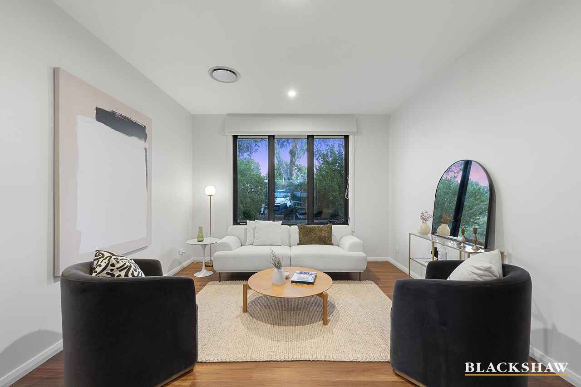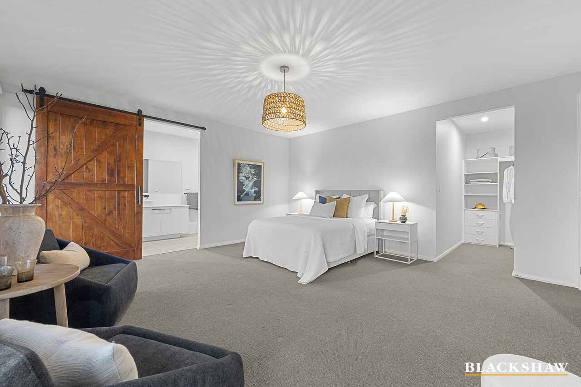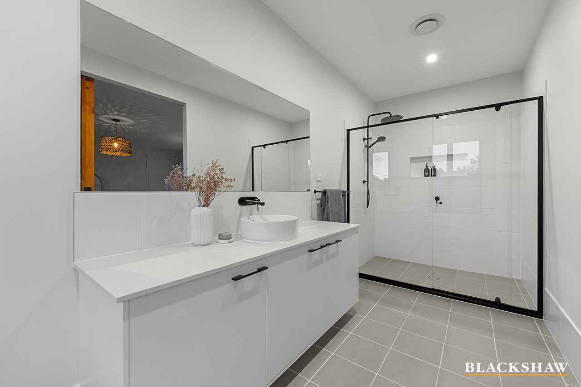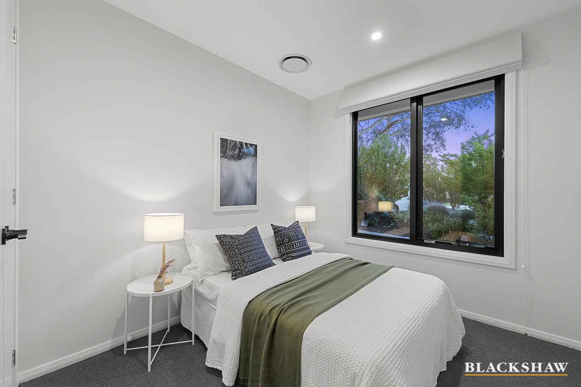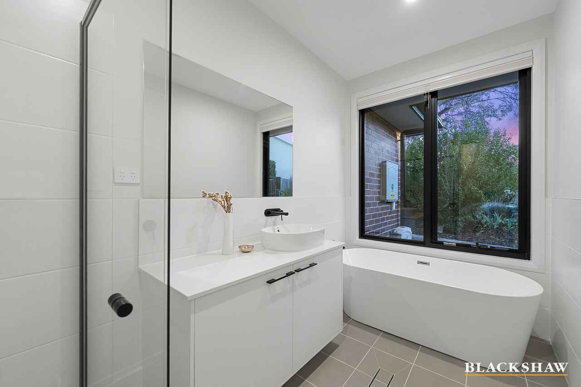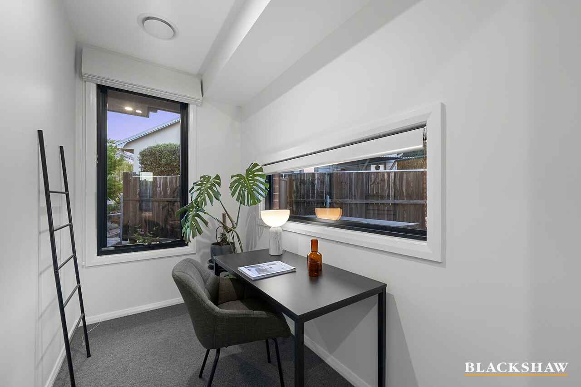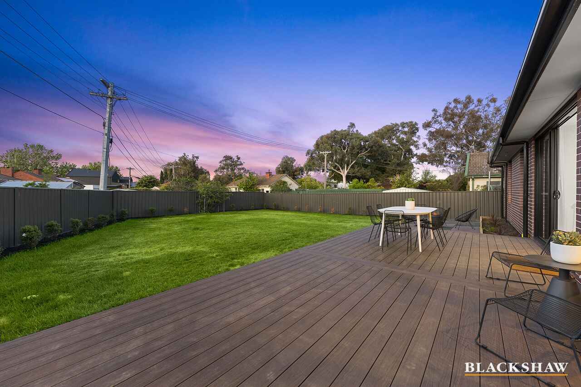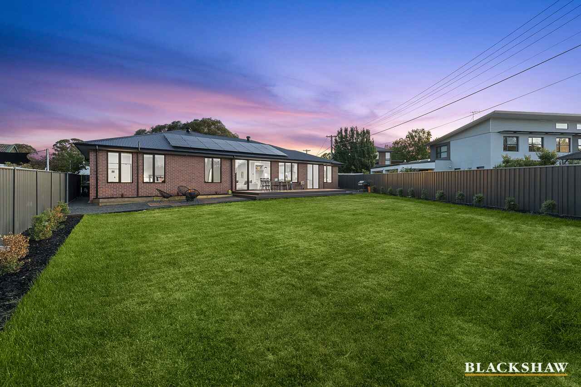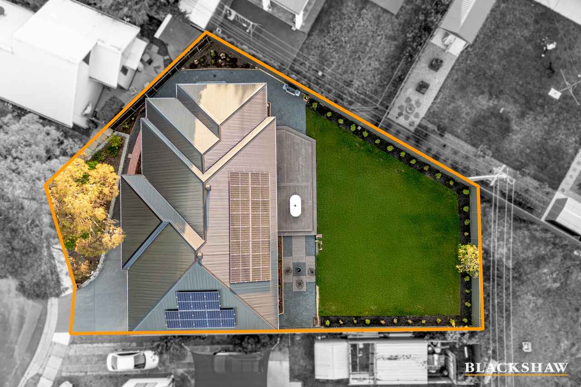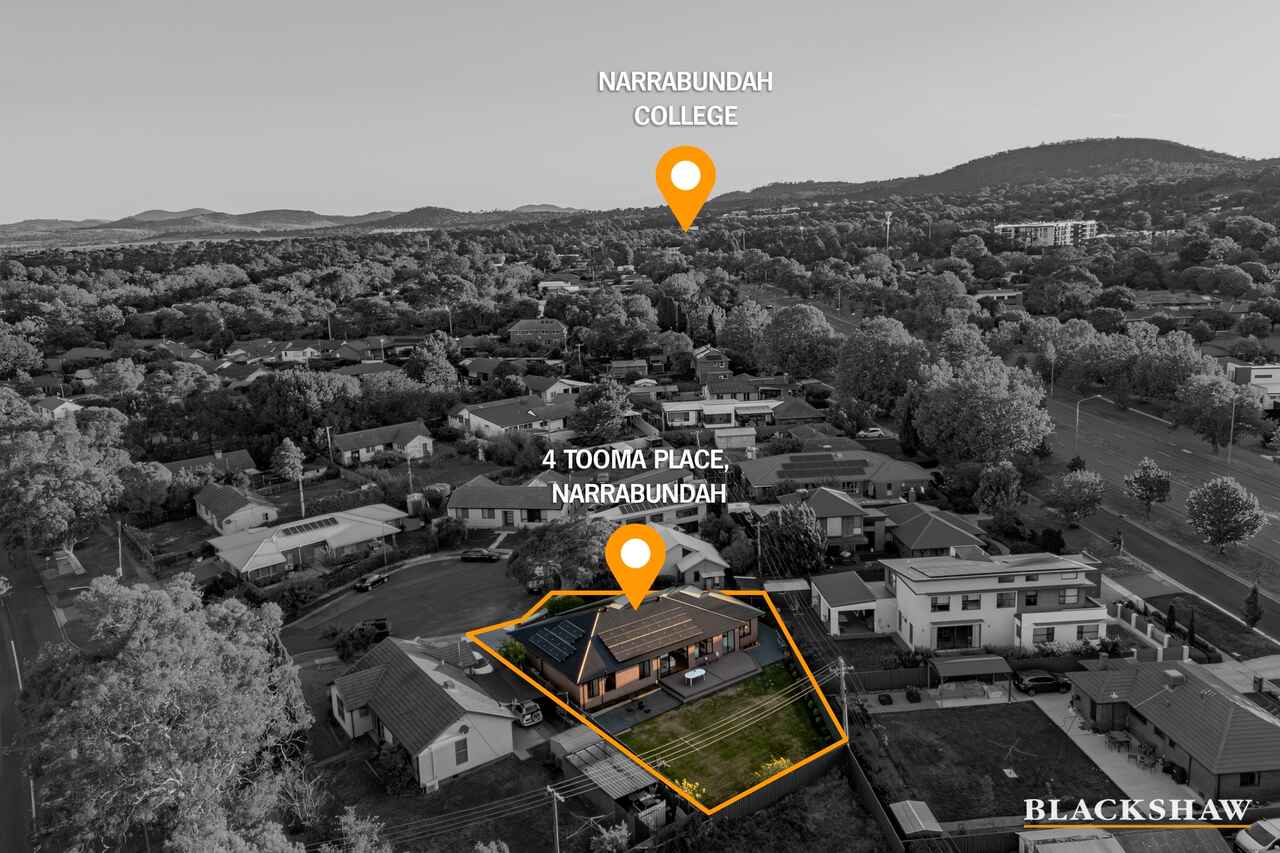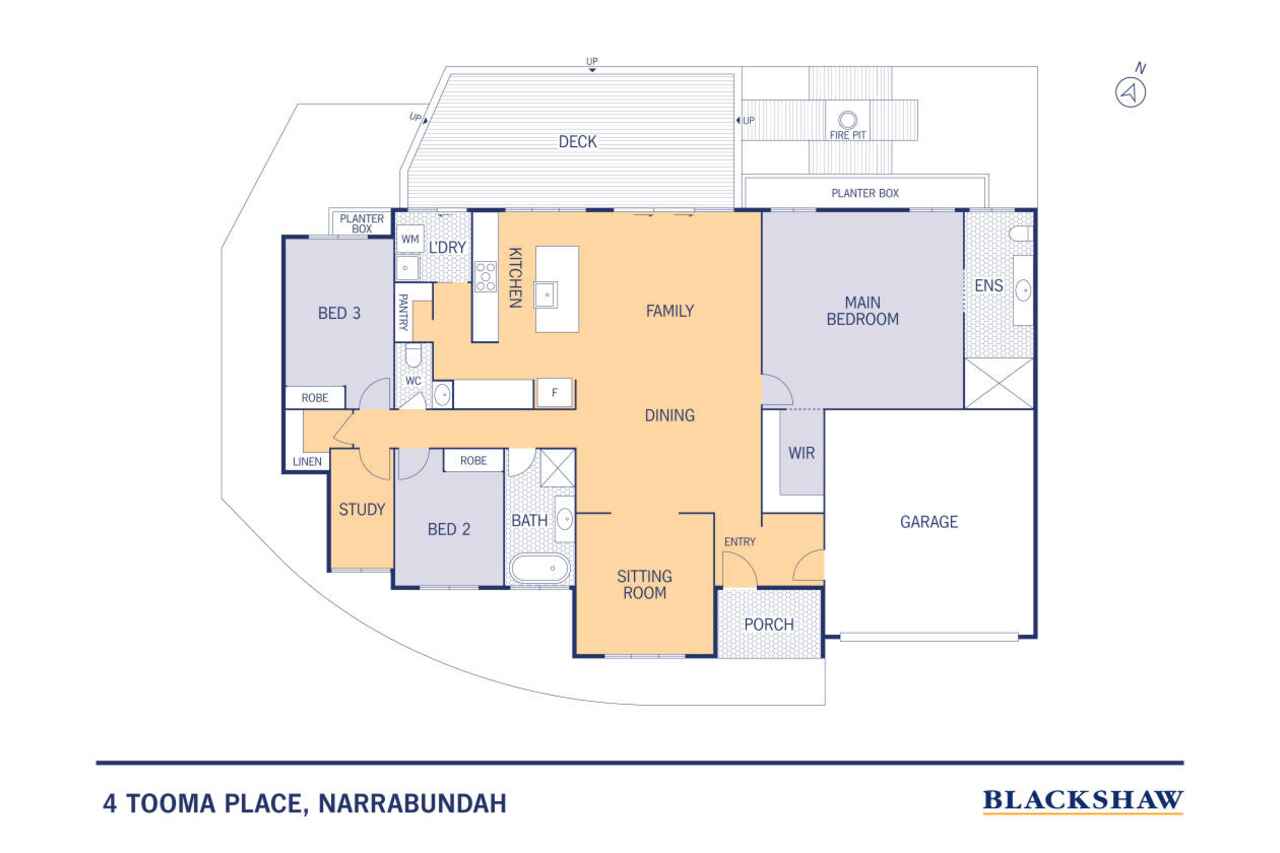New-built family sanctuary with a northerly glow
Sold
Location
4 Tooma Place
Narrabundah ACT 2604
Details
3
2
2
EER: 6.0
House
Auction Saturday, 6 Dec 10:00 AM On site
Peacefully positioned in a petite cul-de-sac comprising just four other homes, this newly built single-storey home capitalises on its gorgeous northerly aspect to the rear, featuring an open dining and family space that spills seamlessly onto the alfresco deck.
The enormous main suite also benefits from the sun-drenched orientation, with double windows that usher in natural light and emphasise the room's airiness and scale. This king-sized room easily accommodates a zoned sitting area, while its walk-in wardrobe and ensuite - with statement barn door entry - create a rejuvenating sanctuary.
Clever planning has incorporated several versatile spaces throughout the home, including a theatre or games room that can be closed off from the main family area, and a scullery-style pantry combined with the laundry for maximum functionality.
Additional family-friendly touches include a walk-in linen cupboard, a dedicated study, and a handy drop zone off the front entry for shoes, bags, and coats.
The location is equally family oriented. Living here puts you just a two-minute stroll from Narrabundah Early Childhood School and a short drive from other sought-after schools, Fyshwick Markets, Kingston Foreshore, and Manuka Village.
FEATURES
• Newly built family home (2025)
• Single level
• North-facing rear aspect
• Open-plan design
• Engineered timber floors to living areas
• Bright kitchen with three-seat island, study nook or café bar, apron-front sink, quality appliances including induction cooktop, and walk-through pantry
• Dedicated home office with dual aspect
• Family bathroom with freestanding soaker tub and walk-in shower
• Exceptional primary bedroom with sitting area and walk-in wardrobe
• Primary ensuite with barn door entry and oversized walk-in showe
• Built-in wardrobes to secondary bedrooms
• Powder room
• Laundry with rear access
• Smart ducted reverse-cycle heating and cooling
• Solar system
• Alfresco deck with additional space for a firepit
• Easy-care gardens including established hibiscus trees and jasper stone walls
• Secure rear yard with Colorbond fencing
• Double automated garage with internal access
Disclaimer: All care has been taken in the preparation of this marketing material, and details have been obtained from sources we believe to be reliable. Blackshaw do not however guarantee the accuracy of the information, nor accept liability for any errors. Interested persons should rely solely on their own enquiries.
Read MoreThe enormous main suite also benefits from the sun-drenched orientation, with double windows that usher in natural light and emphasise the room's airiness and scale. This king-sized room easily accommodates a zoned sitting area, while its walk-in wardrobe and ensuite - with statement barn door entry - create a rejuvenating sanctuary.
Clever planning has incorporated several versatile spaces throughout the home, including a theatre or games room that can be closed off from the main family area, and a scullery-style pantry combined with the laundry for maximum functionality.
Additional family-friendly touches include a walk-in linen cupboard, a dedicated study, and a handy drop zone off the front entry for shoes, bags, and coats.
The location is equally family oriented. Living here puts you just a two-minute stroll from Narrabundah Early Childhood School and a short drive from other sought-after schools, Fyshwick Markets, Kingston Foreshore, and Manuka Village.
FEATURES
• Newly built family home (2025)
• Single level
• North-facing rear aspect
• Open-plan design
• Engineered timber floors to living areas
• Bright kitchen with three-seat island, study nook or café bar, apron-front sink, quality appliances including induction cooktop, and walk-through pantry
• Dedicated home office with dual aspect
• Family bathroom with freestanding soaker tub and walk-in shower
• Exceptional primary bedroom with sitting area and walk-in wardrobe
• Primary ensuite with barn door entry and oversized walk-in showe
• Built-in wardrobes to secondary bedrooms
• Powder room
• Laundry with rear access
• Smart ducted reverse-cycle heating and cooling
• Solar system
• Alfresco deck with additional space for a firepit
• Easy-care gardens including established hibiscus trees and jasper stone walls
• Secure rear yard with Colorbond fencing
• Double automated garage with internal access
Disclaimer: All care has been taken in the preparation of this marketing material, and details have been obtained from sources we believe to be reliable. Blackshaw do not however guarantee the accuracy of the information, nor accept liability for any errors. Interested persons should rely solely on their own enquiries.
Inspect
Contact agent
Listing agents
Peacefully positioned in a petite cul-de-sac comprising just four other homes, this newly built single-storey home capitalises on its gorgeous northerly aspect to the rear, featuring an open dining and family space that spills seamlessly onto the alfresco deck.
The enormous main suite also benefits from the sun-drenched orientation, with double windows that usher in natural light and emphasise the room's airiness and scale. This king-sized room easily accommodates a zoned sitting area, while its walk-in wardrobe and ensuite - with statement barn door entry - create a rejuvenating sanctuary.
Clever planning has incorporated several versatile spaces throughout the home, including a theatre or games room that can be closed off from the main family area, and a scullery-style pantry combined with the laundry for maximum functionality.
Additional family-friendly touches include a walk-in linen cupboard, a dedicated study, and a handy drop zone off the front entry for shoes, bags, and coats.
The location is equally family oriented. Living here puts you just a two-minute stroll from Narrabundah Early Childhood School and a short drive from other sought-after schools, Fyshwick Markets, Kingston Foreshore, and Manuka Village.
FEATURES
• Newly built family home (2025)
• Single level
• North-facing rear aspect
• Open-plan design
• Engineered timber floors to living areas
• Bright kitchen with three-seat island, study nook or café bar, apron-front sink, quality appliances including induction cooktop, and walk-through pantry
• Dedicated home office with dual aspect
• Family bathroom with freestanding soaker tub and walk-in shower
• Exceptional primary bedroom with sitting area and walk-in wardrobe
• Primary ensuite with barn door entry and oversized walk-in showe
• Built-in wardrobes to secondary bedrooms
• Powder room
• Laundry with rear access
• Smart ducted reverse-cycle heating and cooling
• Solar system
• Alfresco deck with additional space for a firepit
• Easy-care gardens including established hibiscus trees and jasper stone walls
• Secure rear yard with Colorbond fencing
• Double automated garage with internal access
Disclaimer: All care has been taken in the preparation of this marketing material, and details have been obtained from sources we believe to be reliable. Blackshaw do not however guarantee the accuracy of the information, nor accept liability for any errors. Interested persons should rely solely on their own enquiries.
Read MoreThe enormous main suite also benefits from the sun-drenched orientation, with double windows that usher in natural light and emphasise the room's airiness and scale. This king-sized room easily accommodates a zoned sitting area, while its walk-in wardrobe and ensuite - with statement barn door entry - create a rejuvenating sanctuary.
Clever planning has incorporated several versatile spaces throughout the home, including a theatre or games room that can be closed off from the main family area, and a scullery-style pantry combined with the laundry for maximum functionality.
Additional family-friendly touches include a walk-in linen cupboard, a dedicated study, and a handy drop zone off the front entry for shoes, bags, and coats.
The location is equally family oriented. Living here puts you just a two-minute stroll from Narrabundah Early Childhood School and a short drive from other sought-after schools, Fyshwick Markets, Kingston Foreshore, and Manuka Village.
FEATURES
• Newly built family home (2025)
• Single level
• North-facing rear aspect
• Open-plan design
• Engineered timber floors to living areas
• Bright kitchen with three-seat island, study nook or café bar, apron-front sink, quality appliances including induction cooktop, and walk-through pantry
• Dedicated home office with dual aspect
• Family bathroom with freestanding soaker tub and walk-in shower
• Exceptional primary bedroom with sitting area and walk-in wardrobe
• Primary ensuite with barn door entry and oversized walk-in showe
• Built-in wardrobes to secondary bedrooms
• Powder room
• Laundry with rear access
• Smart ducted reverse-cycle heating and cooling
• Solar system
• Alfresco deck with additional space for a firepit
• Easy-care gardens including established hibiscus trees and jasper stone walls
• Secure rear yard with Colorbond fencing
• Double automated garage with internal access
Disclaimer: All care has been taken in the preparation of this marketing material, and details have been obtained from sources we believe to be reliable. Blackshaw do not however guarantee the accuracy of the information, nor accept liability for any errors. Interested persons should rely solely on their own enquiries.
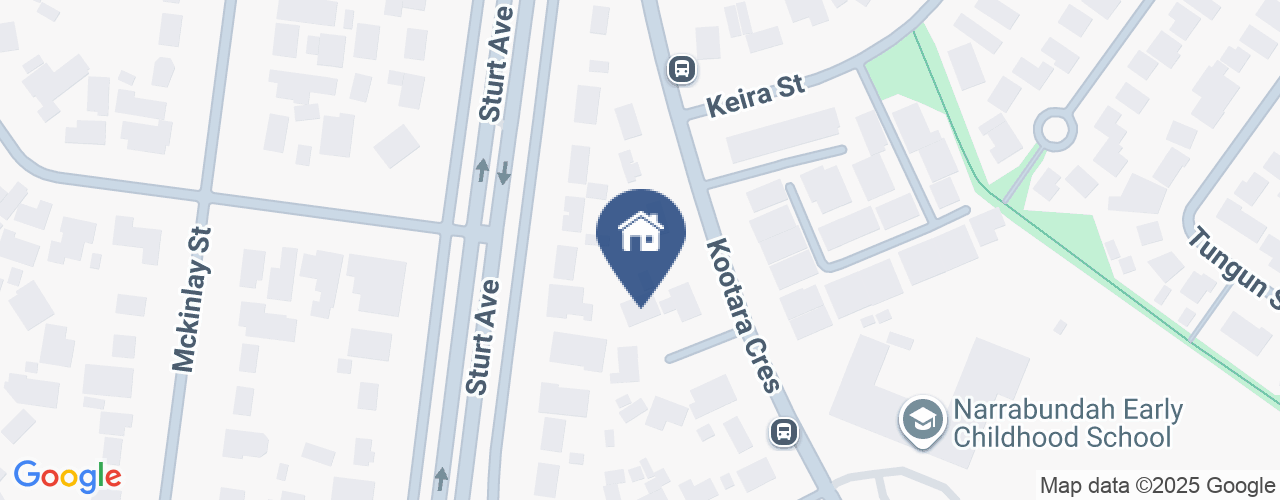
Location
4 Tooma Place
Narrabundah ACT 2604
Details
3
2
2
EER: 6.0
House
Auction Saturday, 6 Dec 10:00 AM On site
Peacefully positioned in a petite cul-de-sac comprising just four other homes, this newly built single-storey home capitalises on its gorgeous northerly aspect to the rear, featuring an open dining and family space that spills seamlessly onto the alfresco deck.
The enormous main suite also benefits from the sun-drenched orientation, with double windows that usher in natural light and emphasise the room's airiness and scale. This king-sized room easily accommodates a zoned sitting area, while its walk-in wardrobe and ensuite - with statement barn door entry - create a rejuvenating sanctuary.
Clever planning has incorporated several versatile spaces throughout the home, including a theatre or games room that can be closed off from the main family area, and a scullery-style pantry combined with the laundry for maximum functionality.
Additional family-friendly touches include a walk-in linen cupboard, a dedicated study, and a handy drop zone off the front entry for shoes, bags, and coats.
The location is equally family oriented. Living here puts you just a two-minute stroll from Narrabundah Early Childhood School and a short drive from other sought-after schools, Fyshwick Markets, Kingston Foreshore, and Manuka Village.
FEATURES
• Newly built family home (2025)
• Single level
• North-facing rear aspect
• Open-plan design
• Engineered timber floors to living areas
• Bright kitchen with three-seat island, study nook or café bar, apron-front sink, quality appliances including induction cooktop, and walk-through pantry
• Dedicated home office with dual aspect
• Family bathroom with freestanding soaker tub and walk-in shower
• Exceptional primary bedroom with sitting area and walk-in wardrobe
• Primary ensuite with barn door entry and oversized walk-in showe
• Built-in wardrobes to secondary bedrooms
• Powder room
• Laundry with rear access
• Smart ducted reverse-cycle heating and cooling
• Solar system
• Alfresco deck with additional space for a firepit
• Easy-care gardens including established hibiscus trees and jasper stone walls
• Secure rear yard with Colorbond fencing
• Double automated garage with internal access
Disclaimer: All care has been taken in the preparation of this marketing material, and details have been obtained from sources we believe to be reliable. Blackshaw do not however guarantee the accuracy of the information, nor accept liability for any errors. Interested persons should rely solely on their own enquiries.
Read MoreThe enormous main suite also benefits from the sun-drenched orientation, with double windows that usher in natural light and emphasise the room's airiness and scale. This king-sized room easily accommodates a zoned sitting area, while its walk-in wardrobe and ensuite - with statement barn door entry - create a rejuvenating sanctuary.
Clever planning has incorporated several versatile spaces throughout the home, including a theatre or games room that can be closed off from the main family area, and a scullery-style pantry combined with the laundry for maximum functionality.
Additional family-friendly touches include a walk-in linen cupboard, a dedicated study, and a handy drop zone off the front entry for shoes, bags, and coats.
The location is equally family oriented. Living here puts you just a two-minute stroll from Narrabundah Early Childhood School and a short drive from other sought-after schools, Fyshwick Markets, Kingston Foreshore, and Manuka Village.
FEATURES
• Newly built family home (2025)
• Single level
• North-facing rear aspect
• Open-plan design
• Engineered timber floors to living areas
• Bright kitchen with three-seat island, study nook or café bar, apron-front sink, quality appliances including induction cooktop, and walk-through pantry
• Dedicated home office with dual aspect
• Family bathroom with freestanding soaker tub and walk-in shower
• Exceptional primary bedroom with sitting area and walk-in wardrobe
• Primary ensuite with barn door entry and oversized walk-in showe
• Built-in wardrobes to secondary bedrooms
• Powder room
• Laundry with rear access
• Smart ducted reverse-cycle heating and cooling
• Solar system
• Alfresco deck with additional space for a firepit
• Easy-care gardens including established hibiscus trees and jasper stone walls
• Secure rear yard with Colorbond fencing
• Double automated garage with internal access
Disclaimer: All care has been taken in the preparation of this marketing material, and details have been obtained from sources we believe to be reliable. Blackshaw do not however guarantee the accuracy of the information, nor accept liability for any errors. Interested persons should rely solely on their own enquiries.
Inspect
Contact agent


